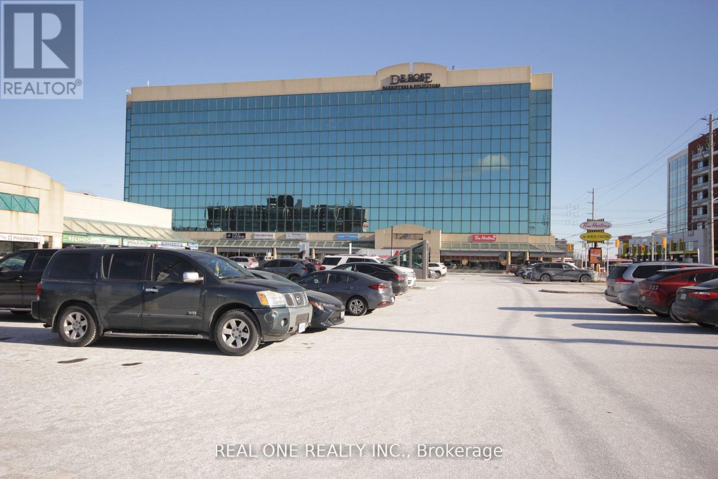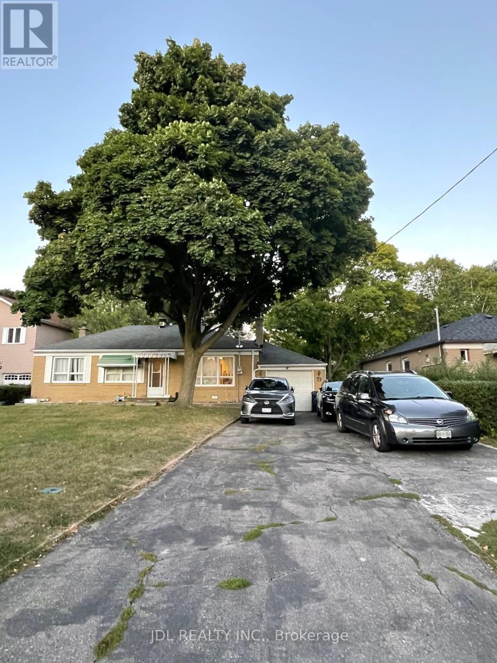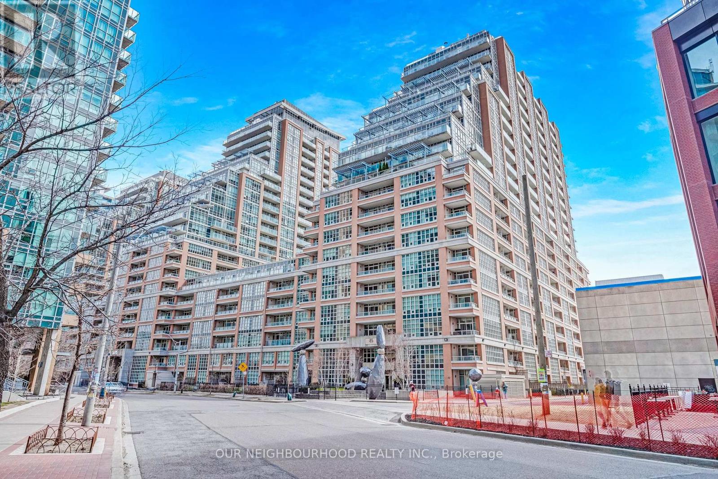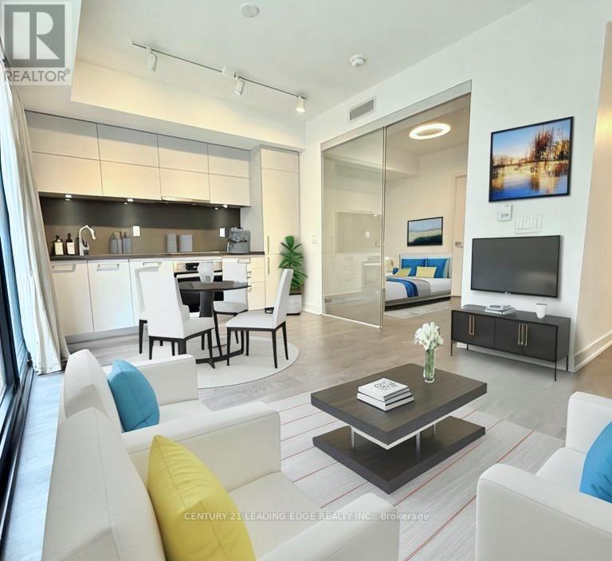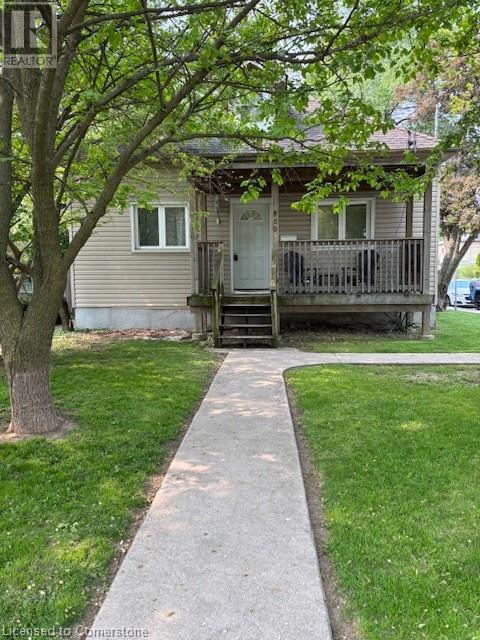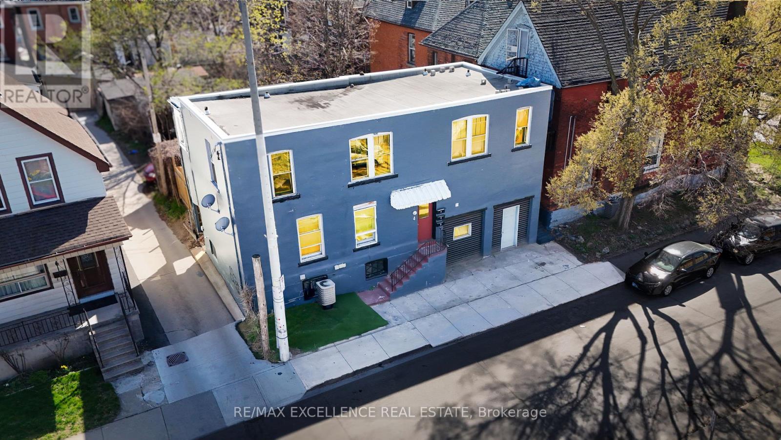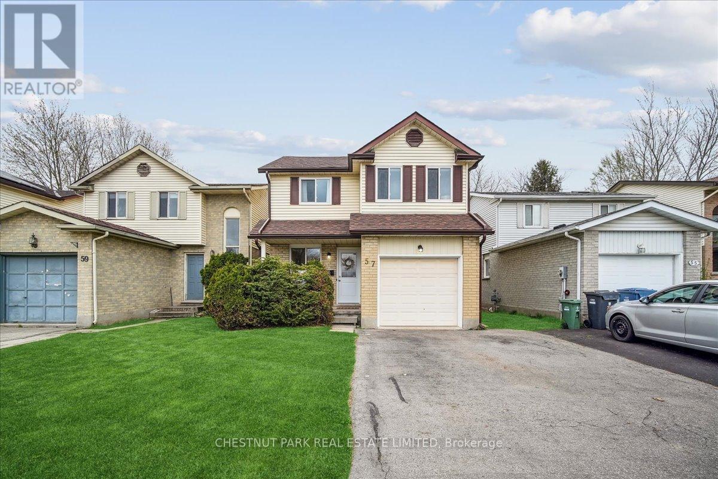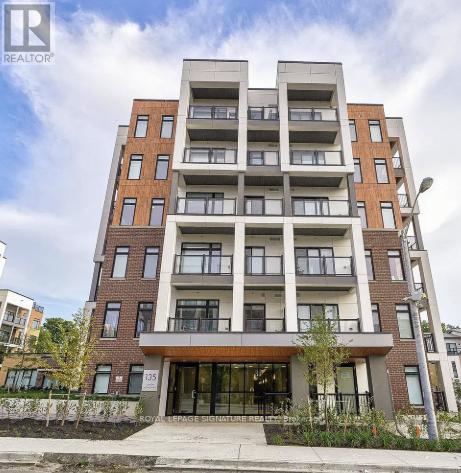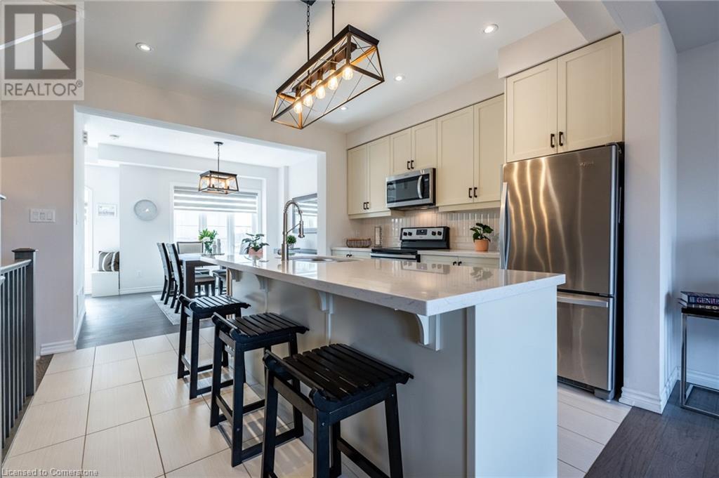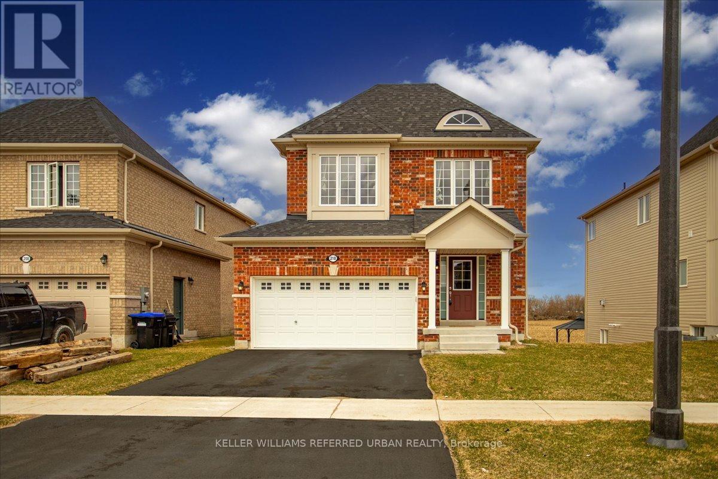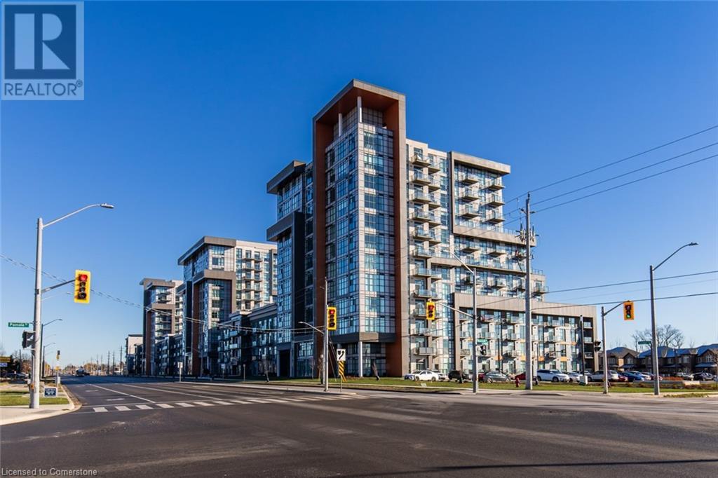421 - 3100 Keele Street
Toronto (Downsview-Roding-Cfb), Ontario
Welcome to The Keeley Condos at Downsview Park! This bright and airy 1 -bedroom + den suite offers lots of natural light and a versatile den perfect for a home office or second bedroom. Designed for accessibility, the unit features wider hallways and doorways for added comfort. The modern open-concept kitchen boasts sleek built-in stainless steel appliances, while the expansive main bedroom includes a 4-piece ensuite bathroom. Step onto your private balcony and take in breathtaking views of the park and pond. Enjoy a prime location with TTC at your doorstep, easy access to the subway extension, York U, Humber River Hospital, scenic trails, top-tier building amenities, and more! **EXTRAS** Amenities : Gyn, Dining Room, Media Room, Rooftop Deck, Sundeck, Bike Storage, Indoor Child Play Area, Party Room, Outdoor Patio, Library, Pet Wash Area, Visitor Lounge (id:50787)
Royal LePage Signature Connect.ca Realty
Lower - 7092 Walworth Court
Mississauga (Meadowvale Village), Ontario
Legal Bsmt Apartment With Appliances Stainless Steal Walkup Bright Door Entrance Parking Spot On Driveway Ter Lock To The Basement Closet 401/410 And 407 And Shopping Center And Plaza Schools And Millcreek Go Station Suitable For Small Family Or Two Students Pay 30% Of All Utilities, Lower Tenant Use The Side Of Backyard. (id:50787)
Royal LePage Signature Realty
511 - 1035 Southdown Road
Mississauga (Clarkson), Ontario
Magnificently curated Modern 2 Bedroom + Den. Enjoy this brand new 8th floor approx 1450 sqft of living space + 224 sqft balcony , designed with Modern elegance, the unit features 9-foot ceilings, floor to ceiling windows with an abundance of natural light and premium upgrades throughout. The contemporary kitchen is outfitted with stainless steel full-sized appliances, convenient central island for bar seating and ample storage, sleek quartz countertops. The primary bedrm offers ample storage space with two closets, one of them being a large walk-in and a 4pc ensuite with His and Her Vanity . The second bedroom also offers a closet and a 4pc Main bath . The versatile den offers the perfect setting for a home office or an open concept large dining room. S2 is designed with cutting-edge features, incorporating smart technology both inside and out. Residents enjoy modern conveniences such as a state-of-the-art fitness retreat complete with showers, lockers, and a sauna, an indoor pool, a multipurpose room, a pet spa, guest suites, and 24-hour concierge service for seamless living. The iconic rooftop patio and Sky Club lounge provide a spectacular setting with breathtaking city and lake views, along with an outdoor terrace featuring patio seating and BBQs, perfect for relaxation and social gatherings. Perfectly positioned at Lakeshore Rd & Southdown Rd, you're within a short walking distance to Clarkson GO Station, grocery stores, restaurants, banking, and boutique shopping. Enjoy lakeside living with scenic waterfront trails, parks, and the renowned Rattray Marsh Conservation Area just minutes away. (id:50787)
Hodgins Realty Group Inc.
601 - 1280 Finch Avenue W
Toronto (York University Heights), Ontario
Bright Corner Unit In Prime Location* Clean Mid Rise Professional Office Building with a lot of Neutral Light* Centrally Located In North York At The Nw Corner Of Keele & Finch* Sitting Directly Across From The Finch West Subway Station* Tim Horton On Main Flr* Close To York University * Updated Lobby And Elevators. Includes 1 Dedicated Underground Parking** Executive Office Designed w/ Flare Marble Flooring & Custom Silk Rug Inlay * Solid Cherry Doors * Trim & Crown Mouldings * Glass Brick Walls * Bar Sink & 2pc Marble Washroom In The Unit **EXTRAS** Can Be Used For Medical Clinic Or Others Services (id:50787)
Real One Realty Inc.
59 Tawnie Crescent
Brampton (Credit Valley), Ontario
Welcome To A Gorgeous 2-Storey Semi-Detached Home In A Desirable Credit Valley Community, Featuring 3+1 Spacious Bedrooms And 4 Bathrooms. Pot Lights Installed, Hardwood Floor On Main Floor, Stainless Steel Appliances, Stone Work In Backyard, Close To Public Transit, Major Schools, Playgrounds, Worship Places, Parks & Plaza. Great Location!! (id:50787)
RE/MAX Metropolis Realty
459 Sandford Street
Newmarket (Central Newmarket), Ontario
This recently renovated home offers modern upgrades throughout, combining both style and functionality. The finished basement, complete with a side exit, presents excellent potential for a separate entrance. Outside, you'll find an extended and repaved asphalt driveway (2023), providing ample parking, while the upgraded facade enhances the home's curb appeal. Conveniently located near top-rated schools and with easy access to the heart of Newmarket, this meticulously maintained, pet-free, and smoke-free home is a must-see! (id:50787)
Century 21 Percy Fulton Ltd.
71 Couperthwaite Crescent
Markham (Markville), Ontario
Beautifully Maintained Family Home With 3 Bedroom, 2 Full Bath, A Sun-Filled Kitchen, Finished Bsmt And Double Garage. In A Prestigious Neighbourhood, Close To Top Rank Schools And Minutes Walk To Markville Mall, Supermarkets, Parks, Community Centre, Main St Unionville. COMES FURNISHED. (id:50787)
Hc Realty Group Inc.
Lower Level - 73 Shilton Road
Toronto (Agincourt South-Malvern West), Ontario
Conveniently Located Near Brimley & Sheppard. Walking Distance To Ttc. Excellent 70 X 150 Lot Bungalow, 2Br On Lower Level. Nice And Clean. Quiet Family. Separated Entrance And Laundry Room(Washer & Drier). Close To Utsc Campus, Centennial College Campus, North Agincourt Junior Public School And Agincourt Collegiate Institute. Ttc Bus Stop , Grocery Store, STC, Supermarket, Banks, Restaurants, Parks . 2 Assigned Driveway Parking Included. (id:50787)
Jdl Realty Inc.
98 Frederick Street
Whitby (Blue Grass Meadows), Ontario
Welcome to this stunning detached 4+1 bedroom brick home located in Whitby's prestigious Blue Grass Meadows community, featuring numerous stylish upgrades. Open-concept main floor with hardwood flooring, oak staircase, elegant porcelain tiles, pot lights, and tasteful wainscot detailing. Enjoy seamless indoor-outdoor living with two sliding door walkouts leading to a brand-new deck and covered pergola. The renovated kitchen includes top-of-the-line appliances, making cooking a delight. A dedicated office provides the ideal space for working from home, while the convenient mud/laundry room offers direct access to the heated two-car garage. Upstairs, the luxurious primary suite features a spa-like 4-piece ensuite. Each additional bedroom is thoughtfully upgraded with custom closets, ensuring optimal organization. The fully finished basement provides the ultimate entertainment experience with a built-in bar and projector. Ideally situated, this home is just steps from parks, shops, top-rated schools, and offers easy access to Hwy 401. Don't miss this opportunity to make this exceptional property your new home. (id:50787)
Century 21 Leading Edge Realty Inc.
81 Brownstone Crescent
Clarington (Courtice), Ontario
End Unit Townhouse On Private Corner Lot With Lovely Covered Front Porch. Huge Fenced Backyard With Deck To Enjoy In The Summer. Potlights All Over And Lots Of Storage .Don't Miss The Opportunity!! **EXTRAS** Fridge, Stove, Dishwasher , Microwave , Washer And Dryer (id:50787)
Century 21 Titans Realty Inc.
1910 - 20 Meadowglen Place
Toronto (Woburn), Ontario
Beautifully Appointed 2-Bedroom, 2-Bath Condo With A Versatile Den In A Prime Location. Spacious Primary Bedroom Features A Private Ensuite. Floor-to-Ceiling Windows Provide Panoramic City Views and fill The Space With Natural Light. Enjoy The Convenience Of Ensuite Laundry, A Dedicated Parking Spot, and A Storage Locker. Den Offers Ideal Space For A Home Office Or Extra Living Area. Residents Will Love the Luxurious Rooftop Pool-a Standout Amenity Perfect For Relaxing or Entertaining. Situated In A Vibrant Toronto Neighbourhood, You'll Have Everything At Your Fingertips: Public Transit For Easy Commuting, Parks, Diverse Dining Options, Shopping Centers, and Recreational Facilities. Don't Miss Your Chance To Live In A Home That Offers Both Urban Energy and Everyday Comfort. (id:50787)
RE/MAX Crossroads Realty Inc.
602 - 85 East Liberty Street
Toronto (Niagara), Ontario
Functionally at its finest! 739 sq feet of zero wasted space with a huge peninsula in the kitchen ideal for food prep or to entertain. The kitchen also includes full size stainless steel appliances surrounded by ample cupboard space and looks out to what can be a designated dining area. Massive den with closet that can be used as a sizable office or 2nd bedroom. Unobstructed west facing views for ample sunlight and sunsets. New Washer and dryer installed in 2022. Unit was repainted in 2024. (id:50787)
Our Neighbourhood Realty Inc.
1506 - 188 Cumberland Street
Toronto (Annex), Ontario
Step into suite 1506 a beautifully designed 1-bed, 1-bath condo offering 455sf of efficient, stylish living in Toronto's most sought-after neighbourhood. With a functional layout, south facing exposure, and floor-to-ceiling windows, this sunlit unit blends comfort with elevated design. The open-concept kitchen features premium Miele appliances, integrated cabinetry, and stone countertops perfect for modern city living. Whether you're working from home or entertaining, the flow of the space is effortless and elegant. Locker and high-speed internet are included, adding extra convenience and value to this exceptional offering. The hotel-style amenities that elevate daily life include: State-of-the-art fitness centre and yoga studio, Private cinema room, Rooftop terrace with sweeping city views, Stylish lounge and entertainment spaces, Guest suites, 24-hour concierge. Located just steps from Bay subway station, Bloor luxury retail, fine dining, University of Toronto, and the ROM, this is your opportunity to live in one of Yorkville's most exclusive buildings. (id:50787)
Century 21 Leading Edge Realty Inc.
900 Concession Street
Hamilton, Ontario
Welcome to 900 Concession Ave, Hamilton! This charming 3-bedroom, 1-bathroom home is a fantastic starter home or investment opportunity in a prime Hamilton Mountain location. Situated on a large corner lot, it offers great potential for those looking to add value through renovations or create a personalized living space. Key Features: Prime Location – Walking distance to Juravinski Hospital, parks, schools, and shopping. Separate Basement Entrance – Potential for added living space or income suite. Updated Essentials – Roof replaced in 2011, furnace approximately 4 years old. Outdoor Space – Patio doors from the kitchen lead to a 16' x 10' deck, overlooking a private fenced yard with a shed.100 Amp Breakers. With a little TLC, this home can be transformed into a fantastic investment or a cozy place to call your own. Hamilton is a city on the rise, known for its booming real estate market and vibrant arts scene—making now the perfect time to invest. Don’t miss this opportunity! (id:50787)
Exp Realty
805 Ridge Road
Stoney Creek, Ontario
Welcome to 805 Ridge Rd, Stoney Creek—a stunning rural retreat that perfectly blends tranquility with convenience. This spacious 4-bedroom, 2-bathroom home offers approximately 2,064 sq. ft. of beautifully designed living space, ideal for families and those seeking a peaceful lifestyle. Nestled on a serene property, the house provides spectacular, unobstructed views of both the water and skyline, making it a unique and breathtaking find. Step inside and feel immediately at home with the warm, inviting layout that encourages relaxation and quality time. The expansive living and dining areas are bathed in natural light, creating an airy ambiance that complements the rural surroundings. Each bedroom is generously sized, offering ample space for family, guests, or a home office. Outside, the property is your private oasis, with an inground pool, surrounded by the beauty of nature and expansive landscapes. Imagine sipping your morning coffee on the patio, taking in the stunning vistas, or entertaining under a blanket of stars with the city lights as your backdrop. Located just minutes from urban amenities, you’ll enjoy the best of both worlds—peaceful, rural charm with quick access to Stoney Creek's conveniences. If you’re looking for a home that offers comfort, scenic beauty, and a place to make lasting memories, 805 Ridge Rd is waiting for you. (id:50787)
Royal LePage Burloak Real Estate Services
4 Rosemont Avenue
Hamilton (Stipley), Ontario
Turnkey Legal Triplex With Strong Cash Flow Potential! Fully legal triplex featuring three self-contained 1-bedroom, 1-bathroom units, each with its own kitchen and separately metered hydro. Ideal for investors seeking steady rental income or homeowners looking to live in one unit while renting out the other two. A coin-operated laundry system adds additional revenue potential. The property is well-maintained, move-in ready, and located close to schools, public transit, and amenities. Excellent opportunity to generate consistent cash flow in today's market. Don't miss out on this income-generating property! (id:50787)
RE/MAX Excellence Real Estate
57 Ironwood Road
Guelph (Kortright West), Ontario
Discover this beautifully renovated home nestled in the heart of Hanlon Creek, a prime locale synonymous with community and convenience. This inviting residence offers a seamless blend of comfort and style, meticulously upgraded to meet the needs of the modern homeowner.Step inside to experience the charm of the fresh, contemporary design that radiates throughout the three plus two-bedroom layout. The main level dazzles with wide engineered white oak flooring (2025), creating a warm and inviting ambiance that extends across the living spaces. The heart of the home, a newly remodeled kitchen (2025), showcases sleek quartz countertops paired with stainless steel appliances, setting the stage for culinary magic and effortless entertaining.Adjacent to the kitchen, the dining area offers a welcoming space for mealtime gatherings, while the spacious living room is accented by a striking vaulted ceiling, amplifying the feeling of openness and light. Glass sliding doors invite the outdoors in, opening to a serene backyard designed for privacy and relaxation. Here, a large deck provides the perfect backdrop for al fresco dining or simply enjoying lazy afternoons in the sun.The homes upper level retains the serene ambiance of the lower floors, with additional spaces ideal for rest and rejuvenation. Each bedroom serves as a private retreat, including the primary bedroom, with more than enough space for a King bed to escape the bustling world outside.A standout feature of this residence is the fully permitted finished basement, complete with two additional bedrooms and a bathroom. This flexible space is perfect for accommodating guests, a home office, or a recreational area, adding valuable versatility to the homes layout.Significant upgrades: roof shingles (2017), windows (2017), furnace (2013), front door (2025), kitchen cabinets (2025), kitchen appliances (2025) engineered hardwood (2025), basement carpet (2025), powder room (2025) (id:50787)
Chestnut Park Real Estate Limited
2071 Mcfadden Street
Innisfil (Alcona), Ontario
Bright, well maintained and spacious 4 br, 2.5 bath, 2 car garage, detached home w/ full W/Out Basement (partially finished) on a large premium lot. Hardwood Floor throughout, Open concept layout, Walk-Out to deck from kitchen overlooking large backyard. Large Master Bdrm W/ vaulted ceiling & 4-pc Ensuite. The partially finished walk-out basement is light-filled and has a great potential for finishing with your vision and personal touch as well as for a potential future income generating rental suite. Excellent neighborhood with all amenities nearby :Schools, Shopping, Parks, Restaurants, Lake Simcoe nearby, Hwy 400 minutes away. Recently upgraded Exterior Pot Lights; Main & 2nd floor potlights; granite kitchen countertops; freshly painted kitchen cabinets; granite countertops on all bathrooms; upgraded bathroom vanities; exterior driveway area interlocking; entrance double glass door. (id:50787)
Sutton Group Quantum Realty Inc.
310 - 135 Canon Jackson Drive
Toronto (Beechborough-Greenbrook), Ontario
Urban Living at Its Finest Modern 2 Bed, 2 Bath End Unit with 2 Balconies! Welcome to Keelesdale 2 by the renowned Daniels Corporation a stunning, move-in-ready end unit offering over 910 sqft of thoughtfully designed living space. This bright, east-facing home is bathed in natural sunlight and features 2 spacious bedrooms, 2 full bathrooms, private balconies including a walk-out from the primary bedroom! Enjoy a sleek, modern kitchen with stainless steel appliances, a breakfast bar, and open-concept living ideal for both relaxing and entertaining. The stylish laminate flooring throughout adds to the contemporary charm, and the separate laundry room adds everyday convenience. Perfect as a starter home or investment, this unit is just steps from the upcoming Eglinton Crosstown LRT, with easy access to GO Transit, Hwy 401, Yorkdale Mall, parks, trails, schools, and more. Live in a vibrant community with everything at your doorstep from shops and restaurants to green spaces and transit. (id:50787)
Royal LePage Signature Realty
38 Arkwright Drive
Brampton (Northwest Brampton), Ontario
Located on a premium lot, this beautiful detached home features a recently upgraded modern kitchen with soft-close cabinets, built-in garbage bins, pantry, quartz counters, matching backsplash, and under-cabinet lighting. Approx 1700 sq feet.The open-concept layout is filled with natural light, complemented by hardwood floors on the main level and upgraded oak stairs. The spacious primary bedroom includes his and her closets and a 4-piece ensuite. Two additional bedrooms are generously sized, and the upstairs family room can easily be converted into a fourth bedroom. The finished basement offers an open-concept layout with pot lights perfect for entertaining. (id:50787)
RE/MAX Realty Services Inc.
318 - 1001 Roselawn Avenue
Toronto (Briar Hill-Belgravia), Ontario
Discover a one-of-a-kind 2-bedroom hard loft that blends rich history with modern sophistication. Set in a boutique building filled with character, this meticulously maintained residence offers soaring 13-foot ceilings, an expansive open-concept living area, and a formal dining space perfect for entertaining or family gatherings. With an excellent layout that maximizes both form and function, this loft features spacious bedrooms, designer finishes, and an authentic industrial charm that's hard to find. Whether you're a young professional craving an inspiring work-from-home space or a growing family looking for room to thrive, this loft delivers. This unit comes with a private and exclusive use full size rooftop patio, 1 parking, 1 locker, and tons of storage space. Located just minutes from Yorkdale Mall, major highways, and transit, backing onto the York Beltline Trail with a park and outdoor workout area, you're perfectly positioned for convenience without compromise (id:50787)
Century 21 Atria Realty Inc.
70 Borers Creek Circle
Hamilton, Ontario
Step into this move-in-ready 3-storey townhome overlooking a tranquil pond and scenic walking trails! Spanning over 1,700 square feet, this freshly painted 3-bedroom, 2.5-bathroom residence features soaring 9’ ceilings and abundant charm. This property is located in the heart of Waterdown’s lively community, mere steps from shops, parks, and schools, with highways just minutes away for effortless commuting. The ground floor welcomes you with a versatile office space, seamless access to the attached garage and an unfinished basement ready for your personal touch. Walkout to a brand-new deck—ideal for morning coffee or unwinding in the evenings. Up the stairs, the open-concept main floor boasts a bright and airy living area with a Juliette balcony. The home flows seamlessly into the modern kitchen which is equipped with stainless steel appliances, a breakfast bar island and sleek Corian countertops. The adjoining dining space is perfect for hosting gatherings, complemented by a convenient powder room. On the upper floor, the primary suite impresses with a walk-in closet and a luxurious 4-piece ensuite including dual sinks and walk in glass shower, all builder upgrades. Two additional bedrooms offer flexibility for children, guests, or a home office. This townhome marries style, comfort, and an unbeatable location. Don’t wait—this beauty won’t be on the market for long! Don’t be TOO LATE*! *REG TM. RSA. (id:50787)
RE/MAX Escarpment Realty Inc.
210 Prescott Drive
Clearview (Stayner), Ontario
Check-Out this Gorgeous 3 Bedroom, 3 Bathroom Home in Stayner backing onto Farmers Fields. Modern, Open Concept Layout. Laminate floors throughout. Stainless Steel Appliances, Gas Fireplace, Walk-Out to Patio. Main Floor Laundry Room. Large Primary Bedroom with 4 Piece Ensuite with a Separate Shower and Walk-In Closet. Sizeable 2nd & 3rd Bedrooms. Full, Unfinished Basement with Walk-out to back-yard! Direct access from home to the 2 Car garage with extra storage. Quiet Neighbourhood. Close to Parks, Trails and Collingwood. Everything you need to Fall in Love! (id:50787)
Keller Williams Referred Urban Realty
450 Dundas Street E Unit# 434
Waterdown, Ontario
Recently built 1 bedroom plus den condo comes with 1 underground parking spot, 1 storage locker and a state of the art Geothermal Heating and Cooling system which keeps the hydro bills low!!! Enjoy the open concept kitchen and living room with stainless steel appliances, a breakfast bar and a walk-out to your private balcony where you can catch the most incredible sunset views. The condo is complete with a 4 piece bathroom and in suite laundry. Enjoy all of the fabulous amenities this building has to offer; including a party room, modern fitness facility, rooftop patio and bike storage. Situated in the desirable Waterdown community with fabulous dining, shopping, schools and parks. Close to highway access and Aldershot GO Station, 20 minute commute to Mississauga. (id:50787)
RE/MAX Escarpment Realty Inc.




