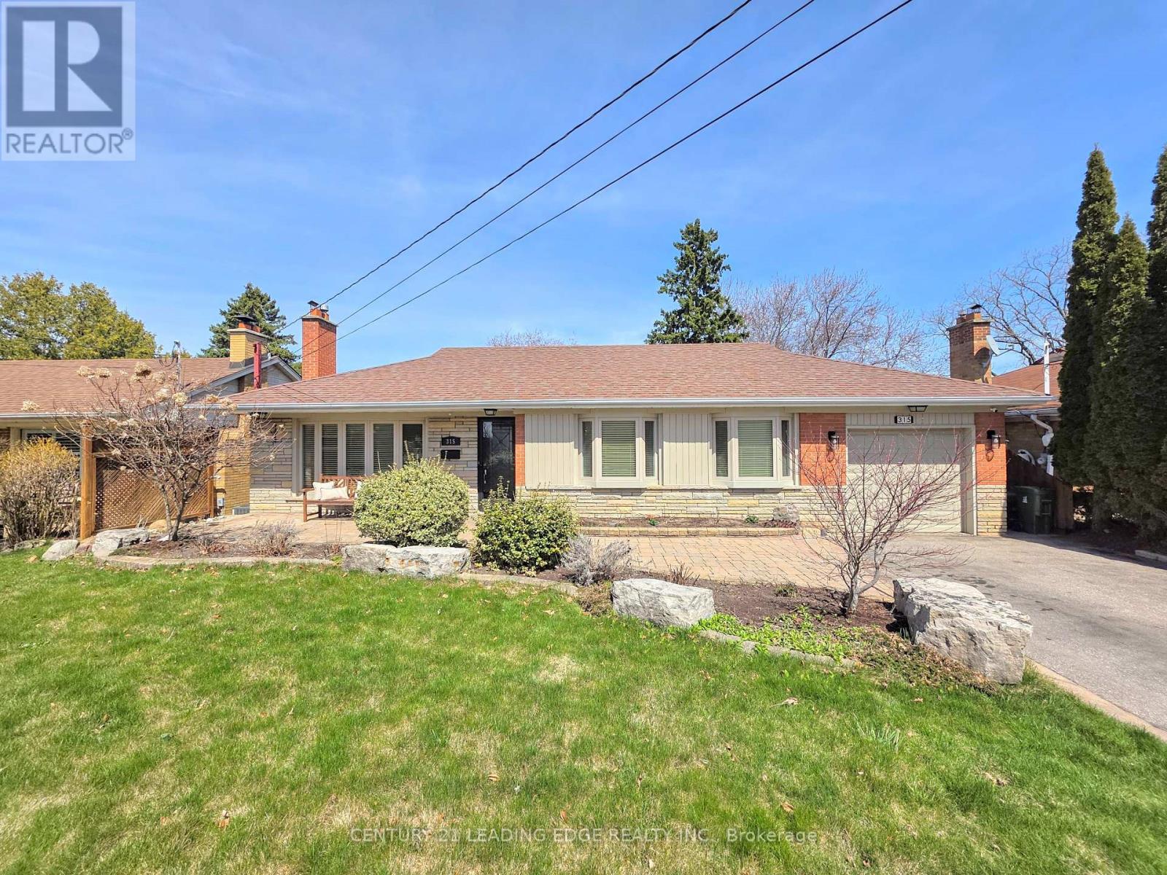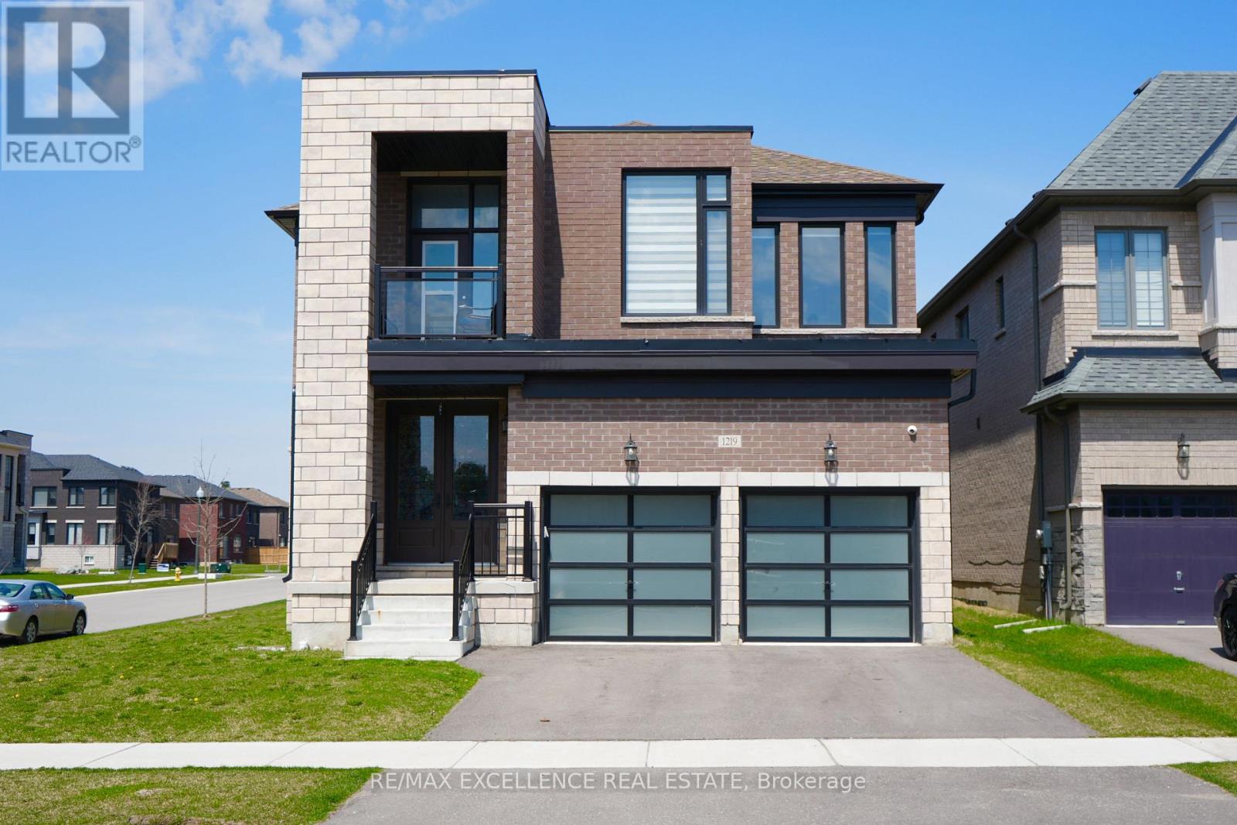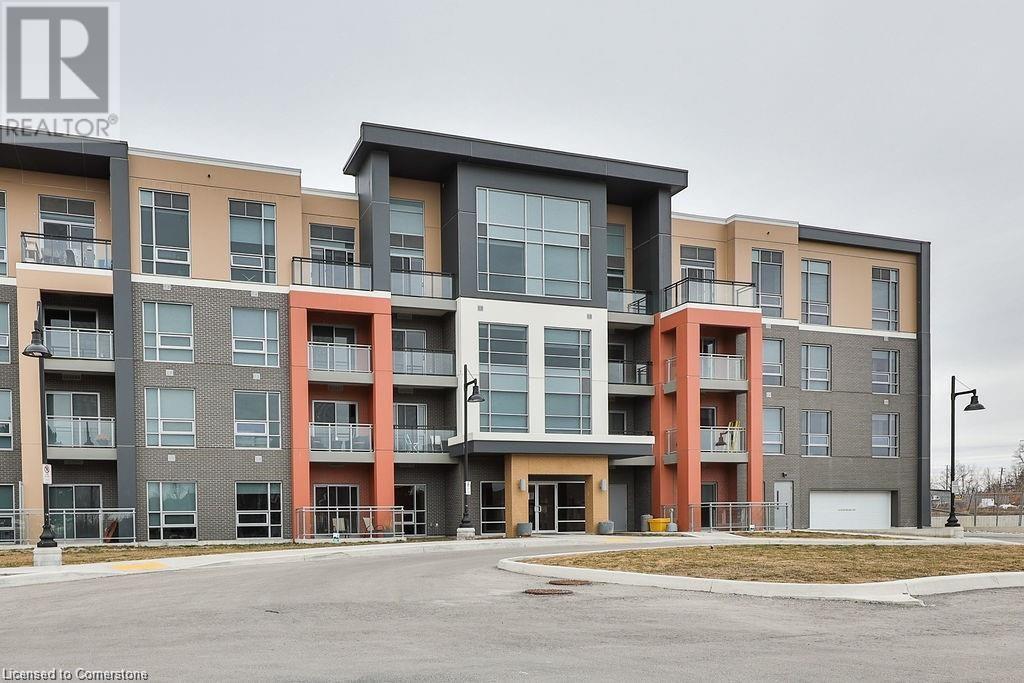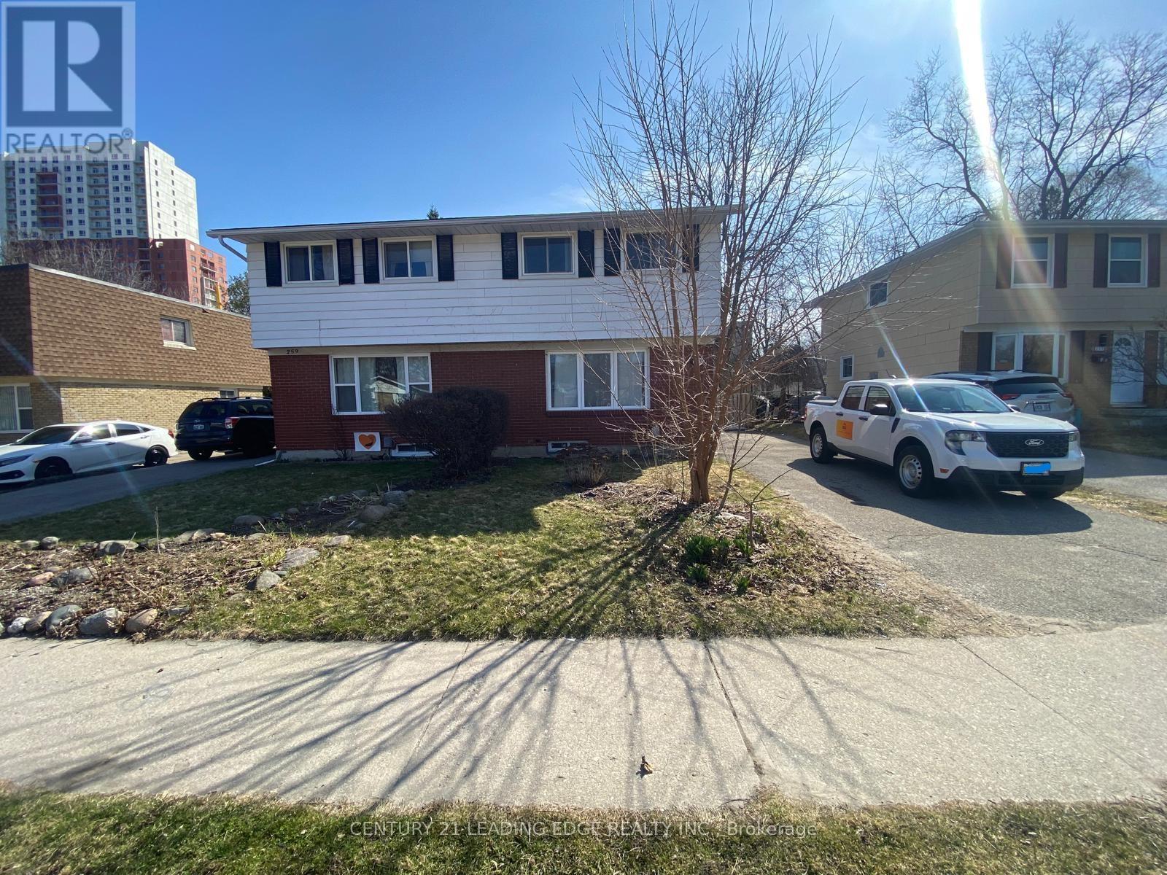39 Abbott Avenue
Aurora, Ontario
Welcome to 39 Abbott Avenue - Nestled in one of the most sought-after family-friendly neighbourhoods, this stunning home offers over 2,800square feet of beautifully finished functional open concept living space with 9 foot ceilings on the main floor. Perfectly located just minutes from the vibrant shops and restaurants along Bayview Avenue, and in close proximity to top-rated amenities, including the brand-new Dr. G.W. Williams Secondary School opening this fall. This meticulously maintained home features elegant hardwood flooring and crown moulding throughout, creating a seamless blend of comfort and sophistication. Each bedroom is thoughtfully designed with direct access to a bathroom, providing convenience and privacy for the whole family. Step outside to a private, professionally landscaped backyard-your own oasis ideal for relaxing or entertaining. Don't miss the opportunity to own a home in a safe family friendly community. It presents a fantastic opportunity to customize and create your dream space in an unbeatable location. (id:50787)
Royal LePage Your Community Realty
72 Dundalk Drive
Toronto (Dorset Park), Ontario
Step into this fully renovated, sun-filled 3+1 bedroom townhome in the well-maintained Dorset Park community. Featuring a spacious open-concept living/dining area and a sleek kitchen with quartz countertops, stylish backsplash, and smart storage. The main floor includes a convenient powder room, with 3 generously sized bedrooms and a modern bathroom upstairs. Enjoy a fully finished basement with a walk-out to the backyard. Comes with 1 built-in garage and 2 driveway parking spots. Just steps from Kennedy Commons, parks, schools, grocery stores, Highway 401, TTC, GO Station, and more. Standing shower in master bedroom will be removed prior to new tenants. (id:50787)
Royal LePage Ignite Realty
315 Ridgewood Road
Toronto (Rouge), Ontario
Welcome to West Rouge! One of the Hidden Gems in East Toronto. Live in the City surrounded by Nature. Walk to Rouge Beach, Lake Ontario, Rouge Park is minutes away. Lots of Trails and Parks. Enjoy walks along the boardwalk , TTC at your door, Hwy 401 is 3 mins away, Rouge Hill GO 10 mins walk/3 mins drive. A very walkable neighbourhood with mature trees. Shops and local restaurants walking distance. Metro, No Frills, Shoppers, Banks, all walking distance. Live in the city but enjoy all nature has to offer! Live on a high demand street in West Rouge. This Bungalow with a walk out basement has been loving cared for by the same owner for the past 18 years! Approximately 2000 square feet of living space, 3 + 2 bedrooms, with a large landscaped yard. Enjoy the morning sunrise from the large upper deck or walkout to a large interlocking patio complete with inground lights. An Entertainers dream. Everything has been updated throughout the years; Updated Windows, Roof shingles, Deck (with permit), Interlocking patio front and back, Newer AC (3 years), Furnace (10 years), Main Bath Reno (2024), Bsmt Bathroom Vanity (2025), Updated light fixtures, Updated Survey, landscaped yard with native plants and mature trees/shrubs, a garden shed with lots of storage, freshly painted throughout. Hardwood floors throughout, laminate in basement. The basement can be the ultimate man cave, in law suite or private space for your teens! Potential rental income. (id:50787)
Century 21 Leading Edge Realty Inc.
3514 - 251 Jarvis Street
Toronto (Church-Yonge Corridor), Ontario
This stylish Dundas Square Garden condo at Jarvis/Dundas offers the perfect blend of modern living and convenience. The spacious den can easily function as a second bedroom. The kitchen is sleek and contemporary, featuring quartz countertops and stainless steel appliances. Enjoy luxury amenities such as a rooftop infinity pool, hot tub, five expansive garden terraces (16,000 sq. ft.) with dog-walking spaces, a sky lounge, a full fitness center, a yoga room, a media room, and guest suites. Located just steps from transit, the Eaton Centre, Dundas Square, Ryerson University, and grocery stores, this condo provides everything you need within reach. The open-concept layout and unobstructed east-facing views make this space truly stand out. (id:50787)
RE/MAX Hallmark Realty Ltd.
1219 Upper Thames Drive
Woodstock, Ontario
Welcome to this beautifully crafted modern elevation, Spencer C model by Kingsmen Builders, one of the top-selling layouts. Located in the desirable Havelock Corners community of Woodstock, this property has 3,055 square feet of elegant living space and designed for modern families who appreciate comfort, style, and quality. As you step inside, you're greeted by soaring 9-foot ceilings on both the main and upper floors, creating a bright and spacious atmosphere throughout. The property features rich hardwood flooring. The gourmet kitchen comes with quartz countertops, upgraded cabinetry, and premium stainless steel appliances. Each of the 4 generously sized bedrooms comes complete with its own private ensuite bathroom, showcasing upgraded glass-enclosed showers and high-end finishes. The home also features 8-foot tall doors throughout, enhancing the sense of scale and luxury. A convenient second-floor laundry room adds to the practicality of the layout, while the large backyard offers ample space for children to play, garden, or host summer gatherings. With over thousand dollars invested in premium upgrades, this home is move-in ready and waiting for you to make it your own. Don't miss your chance to own this exceptional property in one of Woodstock's most desirable new community. (id:50787)
RE/MAX Excellence Real Estate
322 Bradshaw Drive
Stratford, Ontario
Be A Part Of A Vibrant Family-Friendly Community Located In The Heart Of Stratford, Where Convenience And Comfort Meet. Modern And Contemporary 2-Storey Townhome Offers Over 1500 Sq Ft Of Living Space With Functional Layout, Soothing Neutral Tones Throughout And Plenty Of Natural Light. Open Concept Kitchen With Stainless Steel Appliances, Large Breakfast Bar And Plenty Of Cabinet Storage. Living And Dining With Walk-Out To Patio And Yard. Upper Level Offers 3 Spacious Bedrooms, Primary Bedroom With 4 Piece Ensuite Bathroom And Large Walk-In Closet. Ensuite Laundry, Convenient Direct Access To Garage And Parking For 2 Vehicles. Unfinished Basement Perfect For Bonus Rec Room. (id:50787)
RE/MAX Real Estate Centre Inc.
806 - 88 Palace Pier Court
Toronto (Mimico), Ontario
Top 5 Reasons You Will Love This Condo: 1) Indulge in the elegance of a recently renovated kitchen adorned with marble countertops, luxury backsplash, and a chic breakfast bar seating, all complemented by recessed lighting and engineered hardwood flooring installed in 2020 2) Perfect layout with a tremendous split-level plan, offering bedrooms on each side and a living room with doors leading to a balcony walkout 3) Enjoy a plethora of amenities including a gym, concierge services, a rooftop terrace, guest suites, and a party room 4) Large primary bedroom featuring a privileged ensuite bathroom and walk-in closet, accompanied by an additional bedroom and main bathroom 5) Experience the ultimate convenience with great proximity to downtown, TTC streetcar access, easy access to Gardiner Expressway, Sunny Side Park, beachfront attractions, shops, and more. 866 above grade sq.ft. Visit our website for more detailed information. (id:50787)
Faris Team Real Estate
Faris Team Real Estate Brokerage
322 - 2490 Old Bronte Road
Oakville (Wm Westmount), Ontario
Sun-Filled Corner Unit . Featuring 9 ft ceilings, 2 bedrooms, 2 full bathrooms, and 1 parking spaces, this spacious suite offers 862 sq ft of living space plus a 52 sq ft balcony. The open-concept living room is ideal for relaxing or entertaining, with a sliding door walk-out to your private balcony and a bright white kitchen. The primary bedroom includes a 4-piece ensuite and walk-in closet, while the second bedroom is perfectly sized for guests or a home office. Additional highlights include a second 4-piece bathroom, in-suite laundry, and upgraded quartz countertops in both the kitchen and bathrooms. (id:50787)
Century 21 Legacy Ltd.
4040 Upper Middle Road Unit# 405
Burlington, Ontario
Perfect Opportunity for First-Time Homebuyers or Those Seeking Maintenance-Free Living! This beautifu 1-bedroom plus den condo with a private balcony offers a bright and airy open-concept layout, making it ideal for modern living. Located in the well-managed, 5-year-old boutique building Park City, the condo is situated in the desirable Tansley Woods neighbourhood. Enjoy scenic walking trails, nearby parks, and a community centre, all while being just minutes away from major highways—perfect for commuters. The condo features 10-foot ceilings, wide-plank flooring, and a sleek contemporary kitchen equipped with stainless steel appliances, a stylish backsplash, and a breakfast bar. The living room offers a walk-out to the balcony, providing a great outdoor space to relax. The primary bedroom comes with ensuite privilege, a large window allowing plenty of natural light, and ample closet space. Additional perks include in-suite laundry, 1 underground parking spot, and a storage locker. Condo fees cover heat, water, building maintenance, snow removal, visitor parking, and access to the party room, ensuring a hassle-free lifestyle. This home offers a fantastic lifestyle in a wonderful Burlington community—don't miss out! (id:50787)
RE/MAX Real Estate Centre Inc.
3 Weir Street
Brant (Burford), Ontario
Welcome to the quaint town of Burford where this stunning custom-built home is being brought to market! Offering 3+1 beds, 3.5 baths, a double car garage & approximately 3/4 acre lot with mature gardens. The mature gardens and dormer windows add to the striking curb appeal. The front entry is spacious & offers a slate tile that flows into a red oak hardwood flooring that can be found in the main floor living spaces. A lovely formal dining room w/crown moulding will host many family gatherings. The open-concept floor plan is made for entertaining. The great room offers cathedral ceilings & stone fireplace w/wall to wall-to-wall windows & views of your beautiful backyard. The kitchen flows seamlessly from the great room & offers a large dinette. Granite countertops, ample storage, crown moulding, pantry & large centre island w/ storage are the features prospective buyers are looking for! A large master bedroom with access to the back deck, ample closet space, & ensuite bathroom awaits! 2 large bedrooms with newer carpet (2020) & a full bathroom are on the other side of the living room, keeping the master private. A side entry allows for this home to provide an in-law suite! The basement is fully finished with a second kitchen, large rec room with high ceilings, office, bedroom & newly renovated third full bathroom! With tons of storage to spare, this home has a functional layout for any family! The backyard is mature and very private with new decks (2025), and a saltwater hot tub (2021). (id:50787)
Revel Realty Inc.
257 Morgan Avenue
Kitchener, Ontario
Step into comfort and style at 257 Morgan Ave.! This beautifully updated semi-detached 2-storey gem is perfectly situated in a warm, family-friendly neighborhood of Kitchener-Waterloo just minutes from schools, shopping, and highway access. Inside, enjoy peace of mind with upgraded windows, AC, and furnace, plus a full electrical update. Whether you're starting a family or looking to invest, this move-in-ready home is packed with value and charm! (id:50787)
Century 21 Leading Edge Realty Inc.
8 Thorsby Court
Brampton (Brampton North), Ontario
Step into a spacious, home with huge family room, with walk-out to deck + sunny west-facing fenced yard. 3 spacious bedrooms, 2 family rooms, 2 bathroms, freshly painted throughout with family sized eat-in kitchen, private drive and garage. Steps to a multitude of shopping options, seconds away from Duggan Park loaded with baseball diamonds, picnic areas for family fun + kids to play along Lacross Park & Scott St. Parkette. William Osler Health Centre is also close by. This lovely home has been in the same family since 1993 and ready for a new owner to create lasting memories for years to come. Quiet child safe court with access to additional outdoor space. Linked property- looks like detached. ** This is a linked property.** (id:50787)
Bosley Real Estate Ltd.












