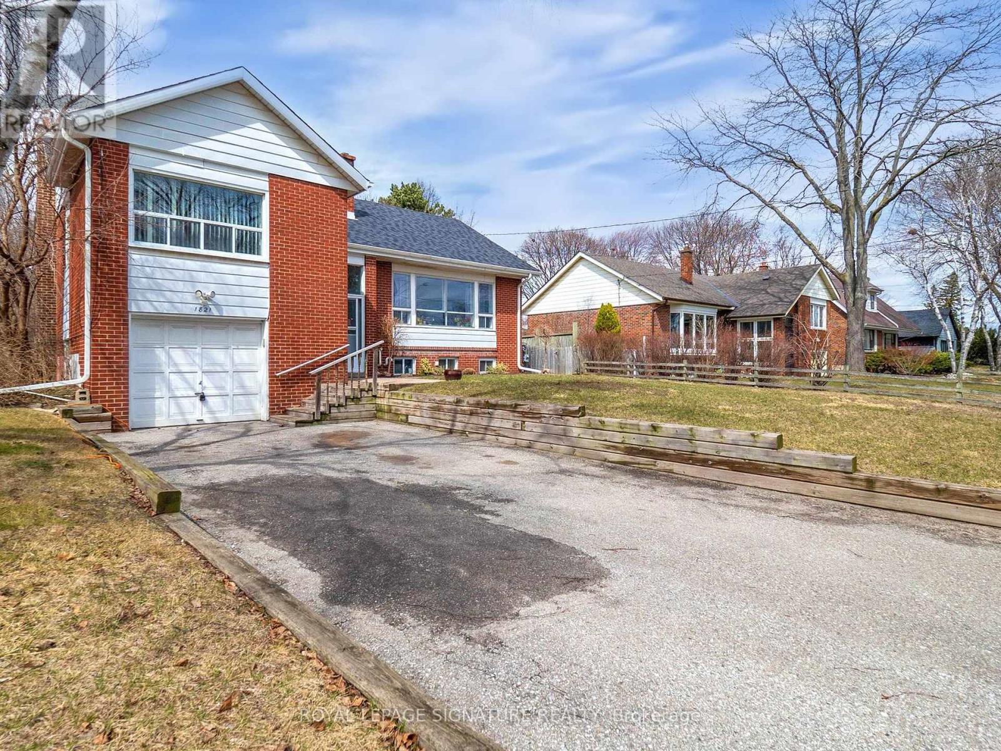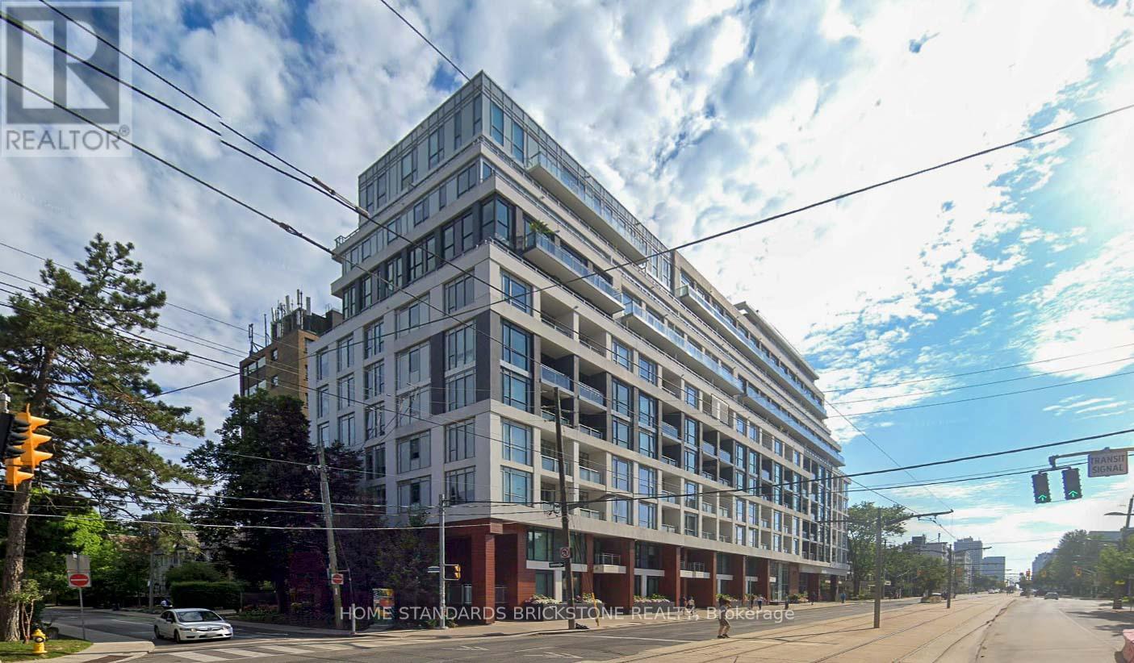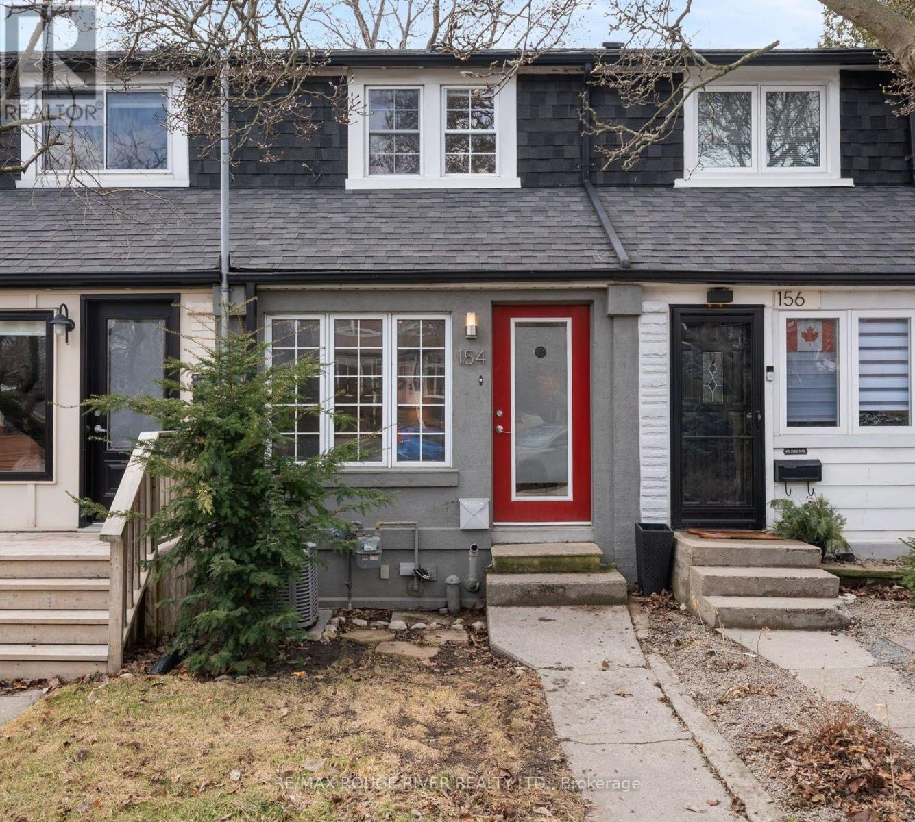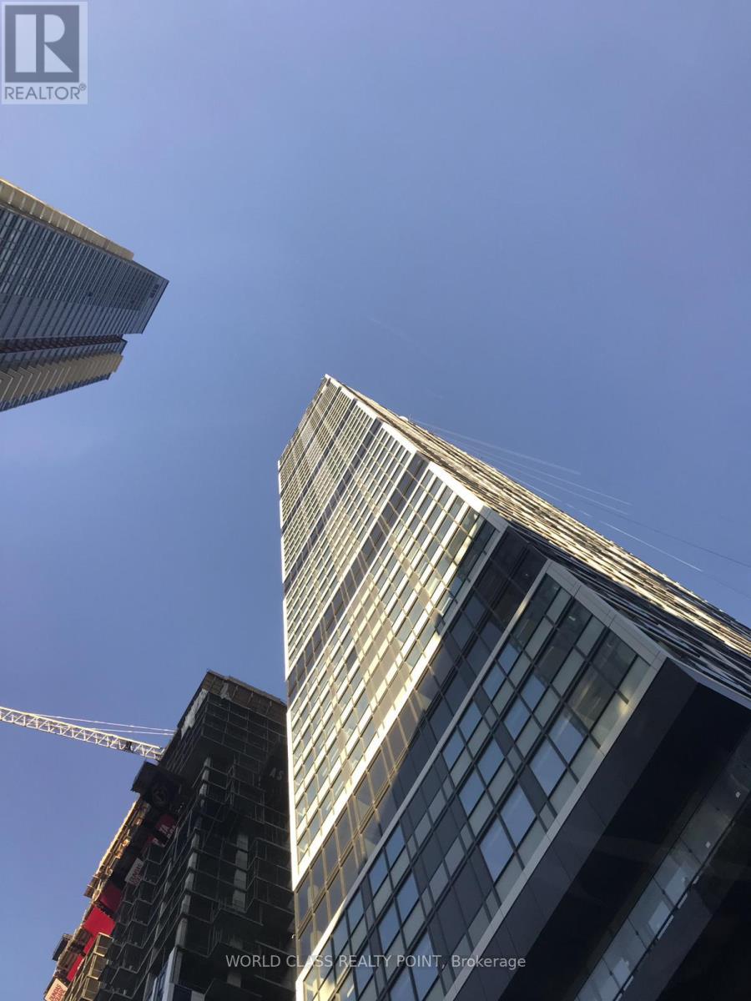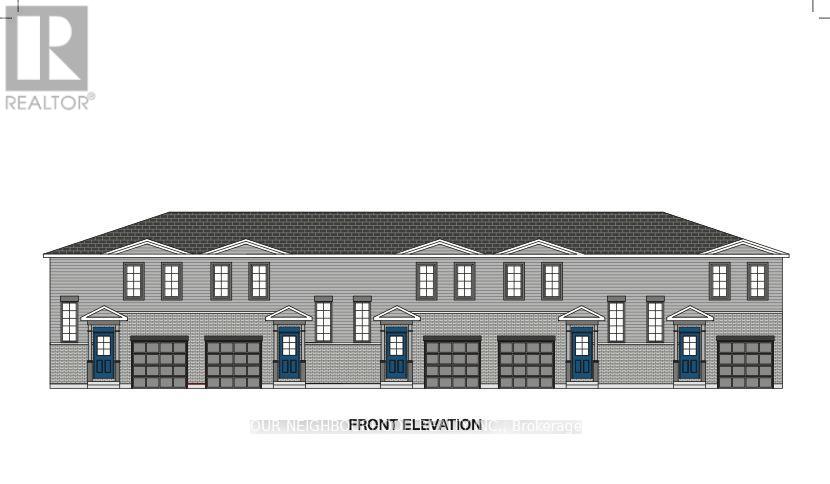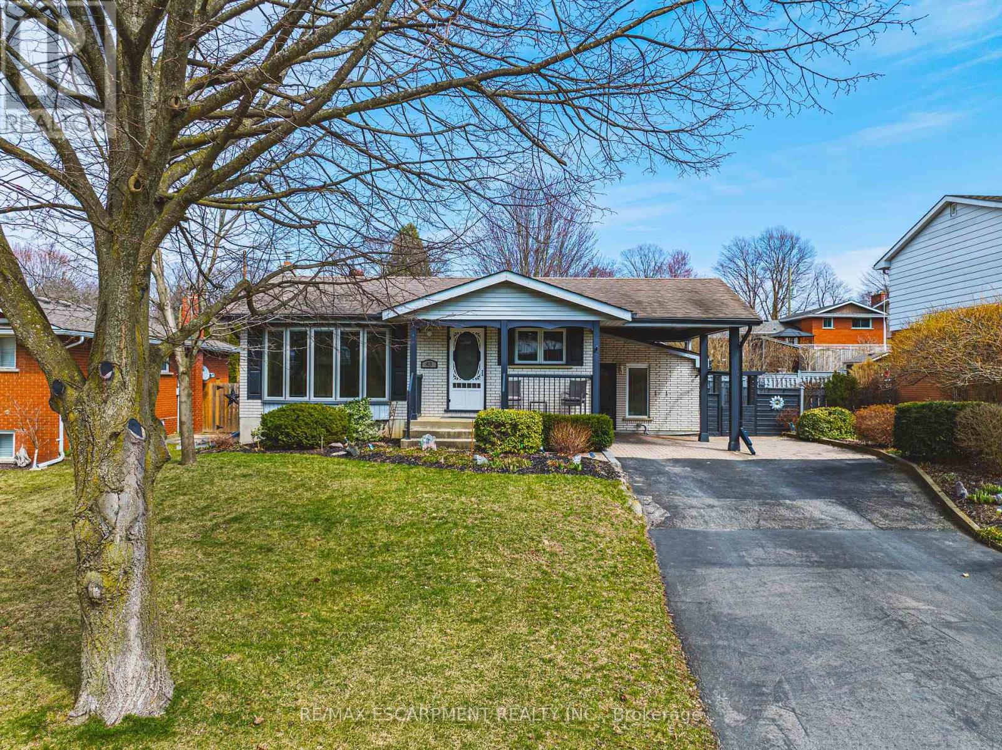1821 Christopher Road
Mississauga (Clarkson), Ontario
Nestled in the highly sought-after neighborhood of Clarkson, this stunning and extensively renovated side-split home sits on a 63' x 137' builders lot, offering exceptional potential for builders, investors, and families. Renovated in 2018 and immaculately maintained, this home blends contemporary elegance with inviting warmth. The sun-filled main level features an open-concept living and dining area leading to a modern kitchen with granite countertops, stainless steel appliances, porcelain-tiled flooring, and a spacious center island overlooking the private backyard. A beautifully updated four-piece bathroom and a desirable main-floor primary bedroom complete this level. Upstairs, two bright and spacious bedrooms with large windows offer comfort and serenity. The oversized two-bedroom in-law suite in the lower level, with a separate entrance from the garage, boasts an open-concept living space, eat-in kitchen, high ceilings, and large above-grade windows, making it ideal for rental income or extended family living. This homes prime location is perfect for families, with access to top-rated schools Whiteoaks (PS), Hillcrest (MS), and the highly regarded Lorne Park (SS). Commuters will appreciate its proximity to Clarkson GO, QEW/403 highways, and major shopping within a 2 km radius. With pot lights throughout and an impeccably maintained interior, this property is a rare opportunity for those seeking a move-in-ready home with exceptional income potential in one of Clarkson's most desirable communities. (id:50787)
Royal LePage Signature Realty
1105 - 223 St Clair Avenue W
Toronto (Casa Loma), Ontario
Welcome to Zigg's Condo, a boutique condo in the exclusive Casa Loma, Forest Hills neighbourhood. This 2 Bedroom + Den & 2 Full Bathroom Unit offers one best layouts in the Building. Unit has Laminate Flooring throughout, 9 Ft Ceilings, Spacious open-concept Living Area, Floor to Ceiling Windows , and a Clear North facing exposure. Den in the Unit offers plenty of space for those who work at home. Kitchen area is appointed with Quartz Counters & complimenting Backsplash and fitted with high end appliances (Wolf Induction Cooktop & Fulgor Milano Oven). Primary Bedroom features an Ensuite Bathroom & Closet with Organizers. Building Amenities include a Beautiful Panoramic Rooftop Terrace with Lounges and Indoor Kitchen, Party/Entertainment Room, Fitness/Gym Room, and Pet Wash Area. Location offer's easy access to TTC Streetcar & Subway Station , Parks , Shopping , Restaurants , and more! 1 Parking and Locker included (id:50787)
Home Standards Brickstone Realty
154 Elmer Avenue
Toronto (The Beaches), Ontario
This well-maintained freehold home strikes the perfect balance between cozy living and outdoor enjoyment. Boasting a private backyard with a deck, garden shed, and rear parking, its an ideal retreat for those who love spending time outdoors. The updated kitchen features a spacious pull-out pantry and sleek quartz counters, offering a modern touch. A built-in Murphy bed in the second bedroom maximizes space, perfect for guests or flexible use. The large, bright living room is perfect for hosting family gatherings, dinner parties, or enjoying a quiet evening at home. Situated in a top school district and just minutes from the beach, shops, restaurants, and parks, this home offers unbeatable convenience. The bonus space in the basement provides endless possibilities for customization, while additional street parking permits are available. The Beaches is a neighborhood like no other, offering everything from evening strolls along the Boardwalk to the vibrant energy of Queen St. East, Kew Gardens, and Woodbine Park. With excellent public transit, fantastic schools, friendly neighbors, charming cafes, and even some wagging tails, this is the perfect place to call home! (id:50787)
RE/MAX Rouge River Realty Ltd.
617 - 309 Major Mackenzie Drive E
Richmond Hill (Harding), Ontario
Welcome to Cedar Gate condos - Well maintained large 1 bedroom plus Solarium/Den - Move in ready. Bright East Exposure, Laminate wood flooring and tile throughout, crown molding, well appointed Kitchen with excellent storage, pantry, pot drawers, with Stainless steel appliances (Smooth top Range, Fridge/Freezer, Dishwasher, Microwave). Features bar top counter, open to spacious living/dining area, bright window for ample light, walk-in to solarium, French doors to primary bedroom. Large Primary Bedroom with private 4 piece ensuite and excellent closet space, French doors to den/solariumIn Suite - Stacked Whirlpool Front Load Laundry. Utilities Included: (heat/AC, hydro, water, cable, and internet)1 underground parking very close to building entrance.Close to Highways 404 and 407 and Public Transit. 5 minute walk to Go Train. Minutes to shops, restaurants, public library, Hospital, Hillcrest Mall and much more. Building Amenities: Concierge, 24 Hour security, Visitor Parking, Outdoor Pool, Tennis/Pickle Ball Court, Squash Court, Fitness Room (Cardio Equipment and Weights), Party Room, Manager on Site (Del Property Management), Clean, pet friendly building(restricted). (id:50787)
Royal LePage Your Community Realty
223 Crestwood Road
Vaughan (Crestwood-Springfarm-Yorkhill), Ontario
****Absolutely Breathtaking---Elegance***Only 4Yrs SHOWCASE/LUXURIOUS------Custom-Built Hm-------On One Of The Most Desired Streets In Thornhill----Total Apx 7400Sf(Inc Fully Finished Bsmt-----3674Sf:Main Flr) & Potential Future Addition Of Apx 800Sf Loft Above Garage, Built In 2020 for the Owner****Potential)-----UNIQUE------"H-E-A-T-E-D" 3Cars Garage & "H-E-A-T-E-D" 11 Cars Parkings Driveway****S-T-U-N-N-I-N-G---------Architectural Design W/Soaring----Cathedral Ceiling(15Ft) & Vaulted Ceiling(14Ft) & Impeccable Craftmanship & Meticulous Attention To Details****Featuring Comfort & Luxury Interior Thru-Out---Grand/Hi Ceiling Foyer & Lavishly-Wood Paneled/B-I Bookcase W/Hi Ceiling(12Ft) Library(Could Be Used As 4th Bedroom) & Magnificent Ceiling Heights Thru-Out W/Open Concept & Opulent***Flr To Ceiling Windows Allowing Abundant Natural Lights(South Exposure)----Wall-To-Wall B-In Cabinet In The Great/Dining Rms & Culinary--Woman's Dream Kitchen W/Large Eat-In/Breakfast/Oversized Centre Island/Storage Area & LarWell-Proportioned Bedooms W/Own Ensuites**Primary Bedrms W/Spa-Like**Spacious Mud Rm & 2Stairwells To Massive Living Space Bsmt---Perfect For Family--Friends Gathering Basement(Open Concept Rec Rm--Kithen & Luxury Wine Cellar W/Temperature Controller),Large Gym Rm W/Ensuite+Sauna+Salon/Sitting Area*Movie Theatre**Large 2Bedrms W/Own 2Ensuites**2Walk-Up French Doors**Convenient Location To All Amenities(TTC,Shopping,Parks & More)**** **EXTRAS** *Panled Fridge,B/I Gas 6Burner Stove,S/S B/I Oven,S/S B/I Mcrve,Wine Fridge,Panled B/I Dshwsher,Washer/Dryer,Extra Appl(Stove,S-S Fridge),Designer Wine Cellar W/Temperature Controller,Gas Fireplace,B/I Speakers,Intensive B/In Shelves-Pantry (id:50787)
Forest Hill Real Estate Inc.
3301 - 181 Dundas Street E
Toronto (Church-Yonge Corridor), Ontario
Gorgeous Luxury 1 Bed Plus Den Suite Where Den Can Be Used As 2nd Bed. Bright & Spacious. Steps To Ryerson, Dundas Subway Station, Hospitals, Eaton Centre, & Restaurants. Minutes Walk From Yonge-Dundas Square, Theatres, Financial District, George Brown College, Metro Grocery Store. 7,000 Sq. Ft Wifi/Printer/Scanner/Copier Equipped Learning Center, Study, Cowork Space, Business Centre & Wifi Media Rooms. S/S Fridge, Stove, Microwave & Dishwasher Stacked Washer/Dryer. 3,000 Sq. Ft Fully Equipped Fitness Gym With Yoga Studio. 5,000 Sq. Ft Outdoor Terrace With BBQs & Sun Lounges With Barbecues, 2 Guest Suites, Media Rm, Party Rm With Kitchen (id:50787)
World Class Realty Point
96 Buchanan Avenue
Prince Edward County (Picton Ward), Ontario
Welcome to Talbot on the Trail, a vibrant freehold townhome community in Picton, Prince Edward County, with direct access to the Millennium Trail. The Dahlia model offers 1,438 sqft of thoughtfully designed living space, This end unit features 3 bedrooms, 2.5 bathrooms, living room, and 9-foot ceilings. Available option to have a finished basement including an additional 3-piece bathroom. Explore other floor plans and personalize your home with a variety of styles and finishes available directly from the builder. This is a fantastic opportunity for first-time buyers, investors, or those looking to downsize into a peaceful community near the water. Located just 2.5 hours from the GTA and 30 minutes from Beleville Shopping Center, this community offers the perfect mix of convenience and lifestyle. (id:50787)
Our Neighbourhood Realty Inc.
RE/MAX Quinte Ltd.
Upper - 33 Callie Road
Hamilton (Hill Park), Ontario
**Welcome to Your Dream Rental!** This spacious 3-bedroom, 1-bathroom main floor unit in a legal duplex on Central Hamilton Mountain has been meticulously renovated for modern living. Enjoy a brand-new front deck, large sun-filled windows, and premium finishes throughout. Luxury features include elegant flooring, custom tile work, and a chefs kitchen with a waterfall island, stainless steel appliances, and brass fixtures. Each bedroom is generously sized, while the sleek bathroom offers a stylish, spa-like vibe. Modern conveniences include **dual hydro meters** and efficient utility management. **Tenant responsible for hydro (separate meter) & 60% of other utilities.**Located in one of Hamilton's most desirable areas, this turnkey home blends comfort, style, and convenience. Do not miss out on this refined rental opportunity! (id:50787)
Royal LePage Real Estate Services Ltd.
1102 - 365 Prince Of Wales Drive
Mississauga (City Centre), Ontario
Welcome to Limelight at 365 Prince of Wales Drive! This bright and spacious 2-bedroom, 2-bathroom unit features stunning, unobstructed views of Mississauga's vibrant core. The master bedroom includes a private ensuite bathroom, while large windows throughout the unit flood the space with natural light. Enjoy the convenience of a 24-hour store right downstairs and easy access to Square One Mall, the library, YMCA, and Square One Bus Terminal, all just steps away. Exceptional building amenities include a concierge, rooftop deck, security guard, party room, media room, visitor parking, and more! (id:50787)
Pmt Realty Inc.
520 Concession 3
Norfolk (Wilsonville), Ontario
Discover your dream home in the serene hamlet of Wilsonville, a retreat that feels like cottage country with the best high speed Fibre Internet, with two independent fibre Networks! Better than the city! This fantastic, one-acre property backs onto tranquil woodland, offering a peaceful, private and picturesque retreat; yet still well-connected, with natural gas, two fiber internet options, and proximity to city amenities, (Brantford 15min, Waterford 5min), shopping, and highway 403, a short drive away. The side-split home is set well off the road, featuring a welcoming foyer with access to the attached garage, a large family room with yard access, and an updated 2pc bath on the ground floor. The main level boasts a spacious living room with a cozy gas fireplace and new carpet, alongside a roomy eat-in kitchen with butcher block counters, subway tile backsplash, and access to a back deck overlooking the expansive property. The bedroom level includes a generous primary bedroom with a large closet, two additional well-sized bedrooms, and an updated 4pc bath. The whole upper level and staircase has new or recent flooring. The lower level offers a spacious updated recreation room with soundproofed ceiling, new vinyl plank flooring gas fireplace and large windows. There is a large partially finished laundry room offering potential to be divided for additional living space and a massive high ceiling crawl space. Outdoors, in the massive private south facing backyard, enjoy the above-ground pool, gardens, two cherry trees, and a spacious barn/shop, with loft, wired for a welder, perfect for the hobbyist or storing toys. This incredible country property offers unlimited potential with space for additional outbuildings or even a tiny home. Flexible closing. Book your showing today! (id:50787)
Real Broker Ontario Ltd.
520 Concession 3 Road
Wilsonville, Ontario
Discover your dream home in the serene hamlet of Wilsonville, a retreat that feels like cottage country with the best high speed Fibre Internet, with two independent fibre Networks! Better than the city! This fantastic, one-acre property backs onto tranquil woodland, offering a peaceful, private and picturesque retreat; yet still well-connected, with natural gas, two fiber internet options, and proximity to city amenities, (Brantford 15min, Waterford 5min), shopping, and highway 403, a short drive away. The side-split home is set well off the road, featuring a welcoming foyer with access to the attached garage, a large family room with yard access, and an updated 2pc bath on the ground floor. The main level boasts a spacious living room with a cozy gas fireplace and new carpet, alongside a roomy eat-in kitchen with butcher block counters, subway tile backsplash, and access to a back deck overlooking the expansive property. The bedroom level includes a generous primary bedroom with a large closet, two additional well-sized bedrooms, and an updated 4pc bath. The whole upper level and staircase has new or recent flooring. The lower level offers a spacious updated recreation room with soundproofed ceiling, new vinyl plank flooring gas fireplace and large windows. There is a large partially finished laundry room offering potential to be divided for additional living space and a massive high ceiling crawl space. Outdoors, in the massive private south facing backyard, enjoy the above-ground pool, gardens, two cherry trees, and a spacious barn/shop, with loft, wired for a welder, perfect for the hobbyist or storing toys. This incredible country property offers unlimited potential with space for additional outbuildings or even a tiny home. Flexible closing. Book your showing today! (id:50787)
Real Broker Ontario Ltd.
43 Holden Avenue
Norfolk (Simcoe), Ontario
This charming 3 bedroom bungalow has much to offer and is located in a mature, highly desirable neighbourhood. Through the inviting front door you will find the completely remodeled kitchen (19) with gas cooktop, stainless steel fridge, oven, integrated dishwasher, pull-outs galore for additional storage, pot drawers, spacious pantry and island. The kitchen overlooks the living room, which is perfect for everyday living as well as entertaining. Take note of the wainscoting and pot lights (19). Crown moulding has also been added to the main floor. There are 3 generous bedrooms and 4 piece bath (updated 19) at the back of the home. Before heading down to the lower level, you will see the welcoming sunroom with gas fireplace. This room is currently set up as a family room and offers access to the front carport area as well as access to the beautiful backyard with lovely perennial gardens, relaxing patio area, storage shed and hot tub shed. The lower level of this home boasts a Rec Room with gas fireplace, space for workout or games area, office nook, large pantry for storage, 3 piece bath, second kitchen area and laundry room. Could be an ideal in-law set-up. There is also an additional utility room (under sunroom) which provides ample space for storage or a workshop. Great school district. Close to all local amenities. A truly lovely home. Room to park 3 vehicles. (id:50787)
RE/MAX Escarpment Realty Inc.

