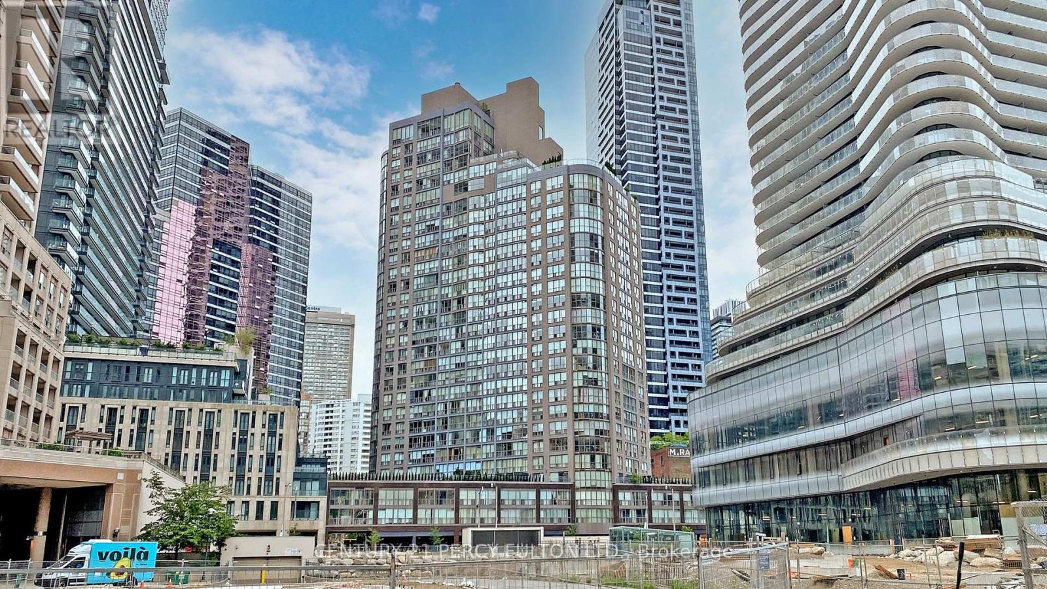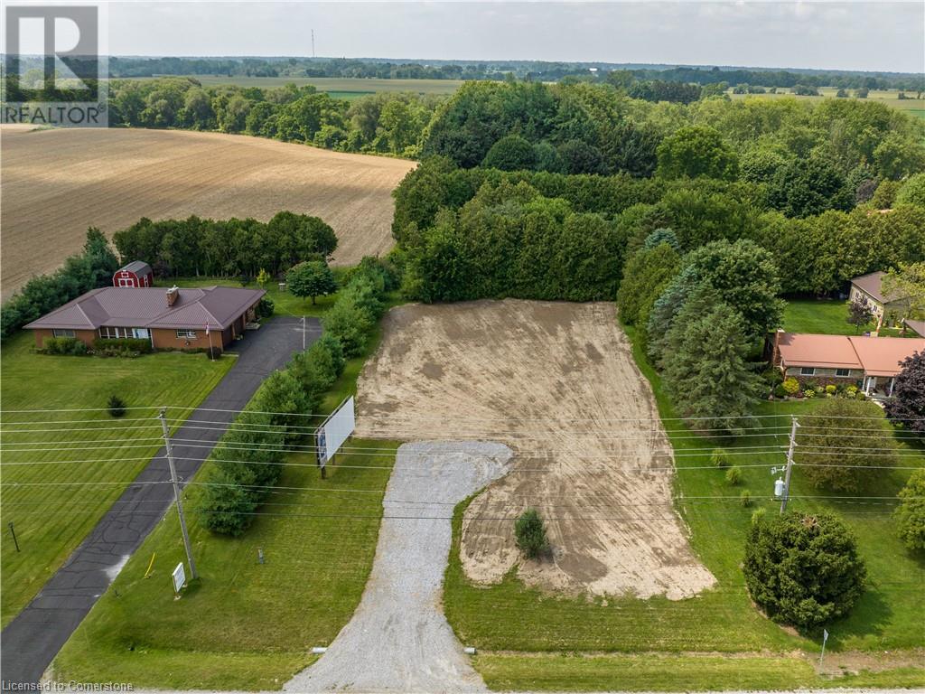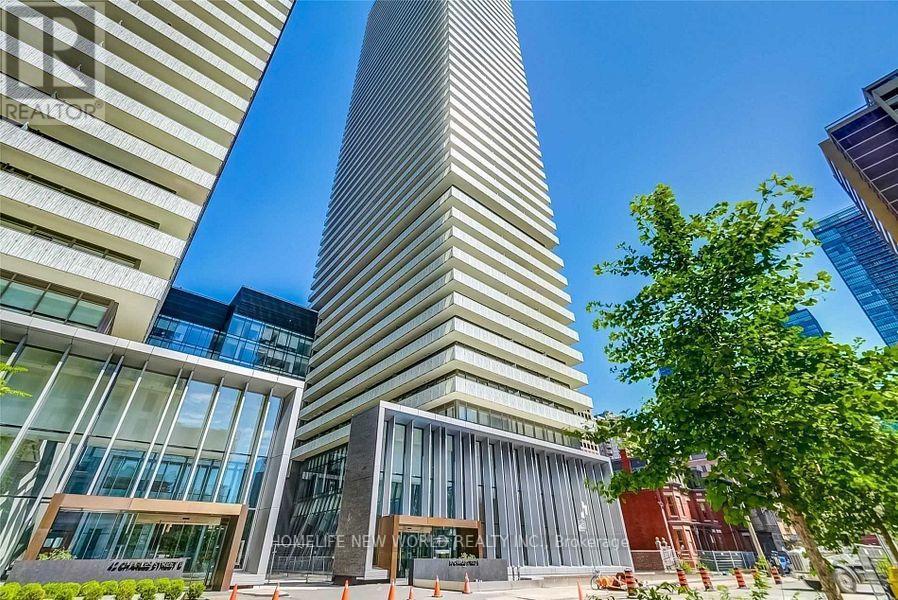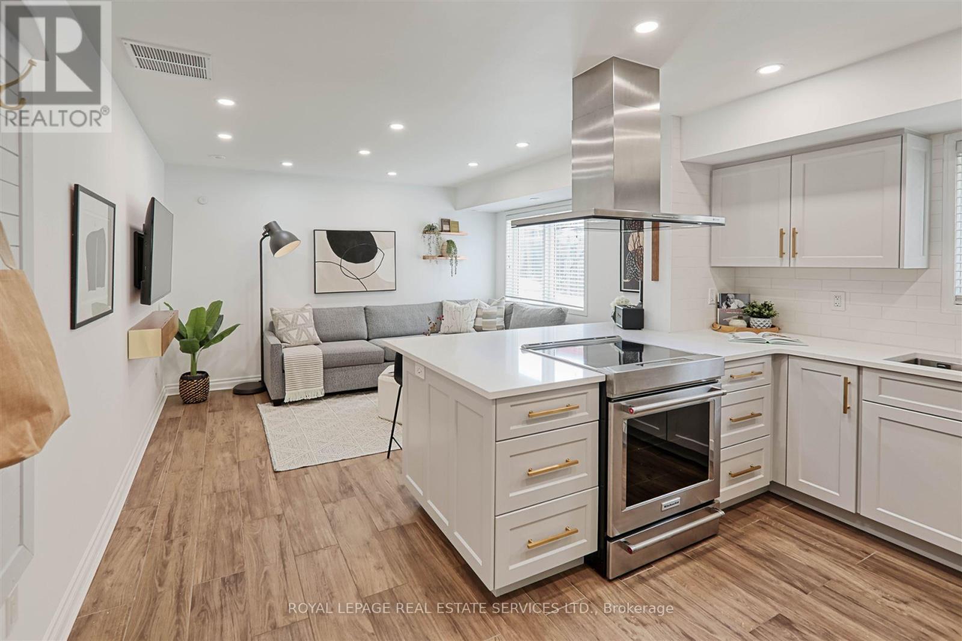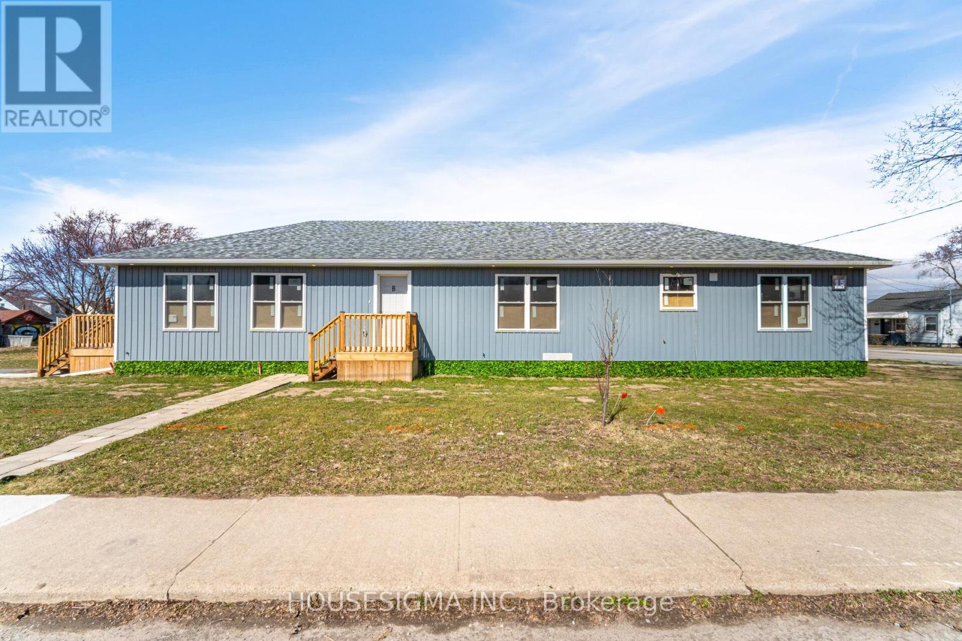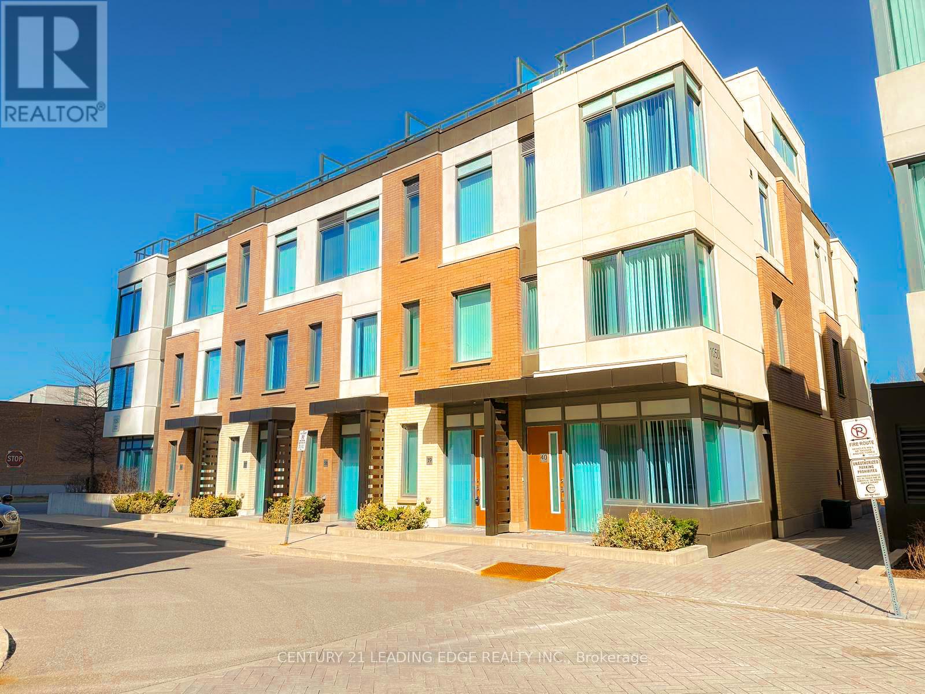708 - 24 Wellesley Street W
Toronto (Bay Street Corridor), Ontario
Fantastic Downtown 'Century Plaza'! Corner Unit With Fabulous City Views! 1 Bedrom + Solarium! Spacious Open Concept Layout! Steps To Ttc/ Subway, University Of Toronto, Toronto's Financial District, Yorkville, Hospital, Shopping! (id:50787)
Century 21 Percy Fulton Ltd.
1042 Norfolk Street N
Simcoe, Ontario
Ideally situated 120’ x 207’ Simcoe building lot on the outskirts of town! This .57 Acre lot is the perfect spot to be able to enjoy Country Living while also still enjoying the benefits and amenities of town. Flat & level parcel flanked by mature trees make this building lot the perfect place to Build your Dreams! Conveniently located 30 minutes to Brantford & 403. Easy access to Lake Erie, Port Dover, & surrounding towns. Entrance permit is paid and aggregate driveway & culvert are installed. Buy today, plan tomorrow, and start Building your Custom Home! (id:50787)
RE/MAX Escarpment Realty Inc.
58 - 50 Turntable Crescent
Toronto (Dovercourt-Wallace Emerson-Junction), Ontario
Charming and cozy 2 bedroom townhouse in quiet residential complex. Features include upgraded laminate floors in Living and Dining rooms, ceramic floor in Kitchen, upgraded cabinets, stainless steel appliances, large Primary Bedroom with walk-in closet and walk-out to front patio. A pleasure to show. (id:50787)
Ipro Realty Ltd.
2006 - 50 Charles Street E
Toronto (Church-Yonge Corridor), Ontario
ONE bedroom, 493 Sf unit at Casa III, where sophistication and convenience meet in Torontos iconic Yonge & Bloor neighbourhood. This stunning open-concept space features 9 '' floor-to-ceiling windows, a designer kitchen with premium European appliances, and a spacious Enclosed balcony.Enjoy 5-star amenities: a resort-style outdoor pool, terrace, state-of-the-art gym, and 24-hour concierge. Steps from two subway lines, with easy access to U of T, Yorkvilles top boutiques, dining, and the Financial District.Casa III offers the perfect blend of modern luxury and urban convenience. Lobby Furnished By Hermes. Locker is included (id:50787)
Homelife New World Realty Inc.
52 Luzon Avenue
Markham (Box Grove), Ontario
4 Bedrooms open-concept end unit townhome located in Boxgrove Village. 9' Ceilings, Upgrade Hardwood Floor in 1st and 2nd Floors. Upgraded Stained Stairway With Pickets. 2nd Floor Laundry. 3 Bathrooms on 2nd Floor. Granite Kitchen Counter. Finished Basement with recreation room, a bedroom and a den. Located east of Ninth Line and south of the 407. Boxgrove Village is close to VIVA and GO, with direct access to Hwy 407 and 7. Boxgrove Centre shopping centre nearby with Longos, Dollarama and more. (id:50787)
Century 21 Atria Realty Inc.
517 - 890 Sheppard Avenue W
Toronto (Bathurst Manor), Ontario
Beautiful 2 Bedroom Condo in "Plaza Suites" Quiet Unit facing the back. Spacious & Bright. Move In Ready! Excellent Layout, 2 Bdrm & 2 Full 4pc Baths. Large Covered Balcony Area. Excellent Neighbourhood & Building, Well Managed. Great Amenities, Roof Top BBq Terrace, Excercise Rm, Party Rm, Ample Parking. Steps from Sheppard West Subway Station. Close to All Shopping, Schools, All Places of Worship, Transit, Hwy's, Parks, Minutes to Yorkdale Mall. The seller may offer a VTB Option to Buyer if needed. Very Flexible Closing. Must See! (id:50787)
Royal LePage Your Community Realty
907 - 1080 Bay Street
Toronto (Bay Street Corridor), Ontario
Rarely available U Condominium Studio Unit with owned Parking and Locker. Centrally Located Downtown! Steps to Yonge & Bloor Subway Lines. U of T, Hospitals, Yorkville, Museum & All Other Essential Amenities. Well-Maintained Owner Occupied, freshly painted throughout, engineered wood floors, open concept with large window and walkout to Large 70 SQFT. private balcony with clear south west view.built-in Murphy bed, built In Appliances. Quartz Countertop & Backsplash (id:50787)
Oneforall Realty Inc.
18 Bloomington Crescent
Toronto (Black Creek), Ontario
DETACHED HOUSE. 3 Bedroom backsplit ready for your own renovations, This house is being sold in As is Condition. Very convenient area with TTC, parks, shopping, schools, York University, community centre and more. Lot Size54.09 x 139.33 Feet as per MPAC (id:50787)
Royal LePage Your Community Realty
113 - 40 Merchant Lane
Toronto (Dufferin Grove), Ontario
Great Opportunity for Home Ownership in Dufferin Grove, Toronto! This SPACIOUS, BRIGHT, END-UNIT 4-level townhome at 40 Merchant Lane, TH 113 is bathed in natural sunlight, creating a bright and inviting atmosphere throughout. Townhome 113 features: Beautifully RENOVATED open-concept living/dining/kitchen area with large west-facing windows for tons of natural light, pot-lights and HEATED FLOORS on main fl for added comfort. Renovated kitchen with stainless steel appliances [2021], quartz countertops, west exposure window and an abundant storage. The 2nd floor offers: queen / king-sized 2nd bedroom with two deep closets, big window and access to a 4-piece bath plus bright office space with two west-facing windows. the 3rd floor offers a super-sized primary suite with 3-piece ensuite bath, walk-in closet and Juliette balcony. The upper level offers a versatile space for an office, den or 3rd bedroom with an ensuite laundry, super bright with east, west and north exposure, a Juliette balcony and a walk-out to a BBQ-friendly balcony with gas line - perfect for long summer days and entertaining. HARDWOOD FLOORS [2024]. Townhome community includes: Family and pet-friendly community with visitor parking, a playground and a fully-fenced dog run. Steps to: UPEXPRESS, TTC, Roncesvalles, The Junction, Shops. Your locals include: Stedfast Brewing Co., Teronni Sterling/Spaccio West, Ethica Coffee Roasters, and more. (id:50787)
Royal LePage Real Estate Services Ltd.
15 Keele Street
St. Catharines (Burleigh Hill), Ontario
A rare opportunity to own a beautifully updated duplex featuring a newly built rear extension with 3 bedrooms and 2 bathrooms, and a fully rebuilt front unit (above foundation) offering 2 bedrooms and 1 bathroom perfect for investors or multigenerational living. Ideally situated just 4 minutes from Pen Centre, 8 minutes from Brock University, and 9 minutes from Niagara College and Premium Outlet, this property offers unmatched convenience in a prime location. Featuring two spacious units on the main level: 3-bedroom, 2-washroom unit and a 2-bedroom, 1-washroom unit. This home has been extended and rebuilt with city-approved plans and inspections, ensuring quality craftsmanship and peace of mind. Enjoy privacy with no neighbors on three sides, and take advantage of the ample space available to build a future Garden Suite. A fantastic investment with two homes for the price of one. Don't miss out! All offers require 24 hours irrevocable as the seller is a shift worker. (id:50787)
Housesigma Inc.
39 - 1050 Portage Parkway
Vaughan (Concord), Ontario
LOCATION LOCATION: Just Steps Away from the Bustling Vaughan Metropolitan Centre and Jane & Hwy 7 Subway. 2 Min away from Wonderland, One miles mall, 10 Min to York Uni ,400 Hwy is right at the door step, . This Executive Urban Townhome Exudes Luxury at Every Turn. With over 1,200 Sq. Ft. of Thoughtfully Designed Space Across Three Levels, It Offers an Ideal Balance of Style, Function, and Comfort. Enjoy around 260 Sq. Ft. Private Rooftop Terrace with Unobstructed Western Views. Perfect for Families and Entertainers, the Open-Concept Main Floor Boasts a Spacious, Flowing Layout with 9-Foot Ceilings, a Sleek Galley Kitchen with Percaline Countertops, and a Cozy Living Room. The Third Floor is Dedicated to the Spacious Primary Suite, Featuring a Spa-Like 3-Piece Ensuite with a Wall-to-Wall Shower, a Generous Double Closet, and an Open Concept Den-Ideal for a Home Office. The Versatile Second Floor Offers Two Bedrooms and a 4-Piece Bath with a Soaker Tub. The Rooftop Terrace Comes Complete with Gas and Water Hookups for Added Convenience. Plus, Enjoy 1 Underground Parking Space and Access to All Met Condos Amenities. (id:50787)
Century 21 Leading Edge Realty Inc.
301 - 300 Essa Road
Barrie (0 West), Ontario
Stunning 3-Bedroom, 2-Bathroom Corner Suite with 1244 Sq. Ft. of Elegant Living Space and Underground Parking + Locker! Welcome to Suite 301 at The Gallery Condominiums, where West-Coast inspired architecture and comfort converge in Barrie's highly sought-after Ardagh Community. This exceptional corner unit boasts an expansive open-concept design that's bathed in natural light, thanks to oversized windows that stretch across the entire suite. Offering both style and functionality, this layout is one of the most desirable in the building. Step inside to discover soaring 9-foot ceilings, creating a bright, airy atmosphere that amplifies the suite's spacious feel. The main living area is adorned with high-end laminate flooring, providing a sleek and durable finish. The gourmet kitchen is a chef's dream, featuring granite countertops, a contemporary stacked backsplash, a stylish over-the-range microwave, and a spacious pantry for added convenience. Both bathrooms are thoughtfully designed with quartz countertops, offering a blend of luxury and practicality. You'll also appreciate the generously sized laundry room, complete with custom cabinetry for added storage space. The Large balcony with Southern Exposure is the perfect place to relax and barbecue a savory meal! As a resident of The Gallery, you'll have exclusive access to the 11,000 sq. ft. rooftop patio, where you can enjoy panoramic views of Kempenfelt Bay--the perfect spot for relaxation or entertaining. Just steps from your front door, explore the peaceful 14-acre forested park, ideal for a serene hike with your furry friend. Additional parking spaces are available for rent/purchase. (id:50787)
Century 21 B.j. Roth Realty Ltd.

