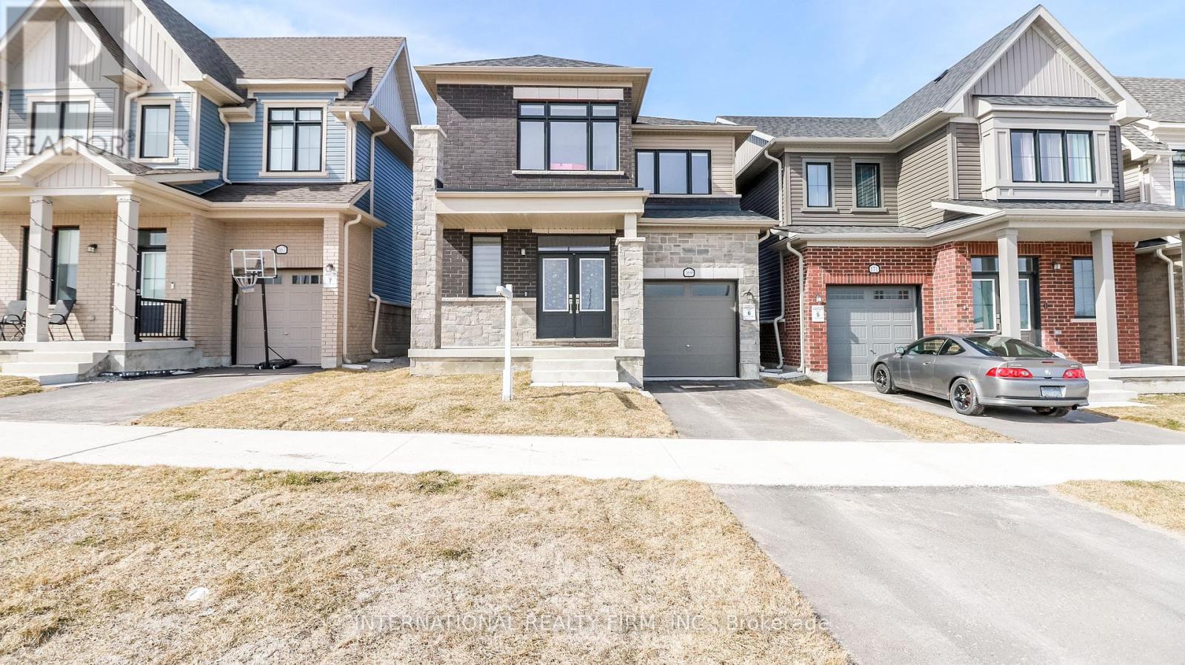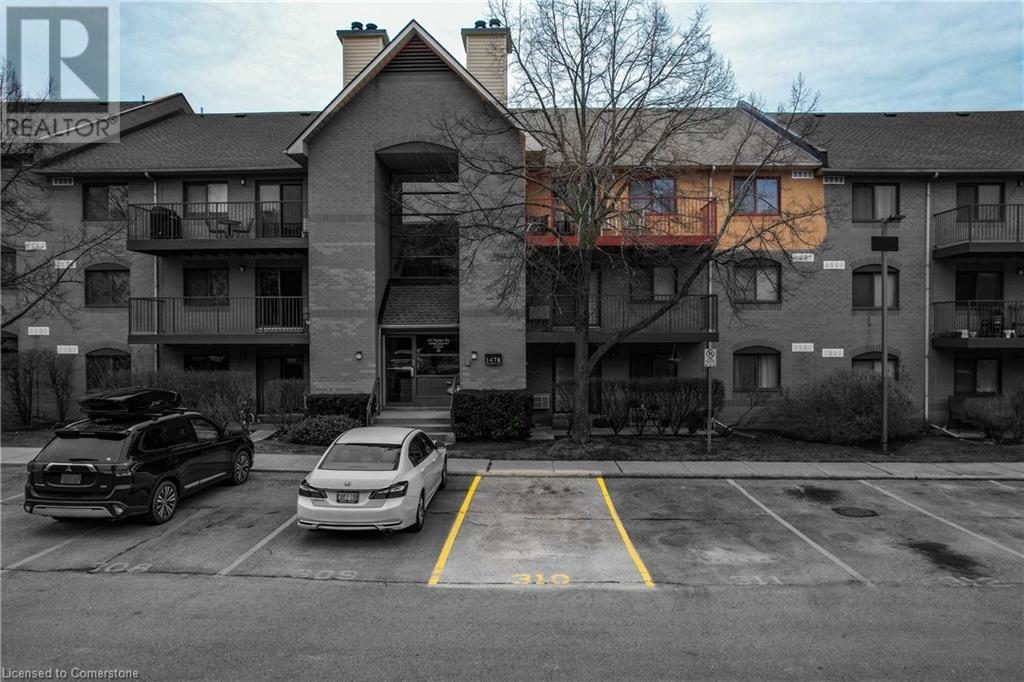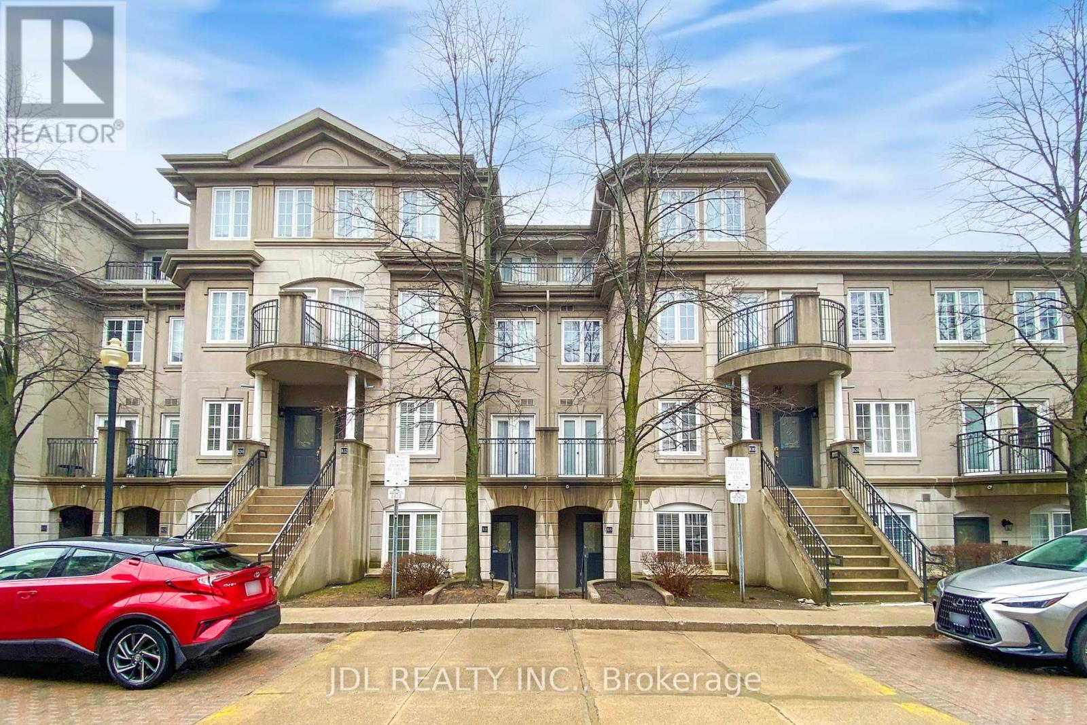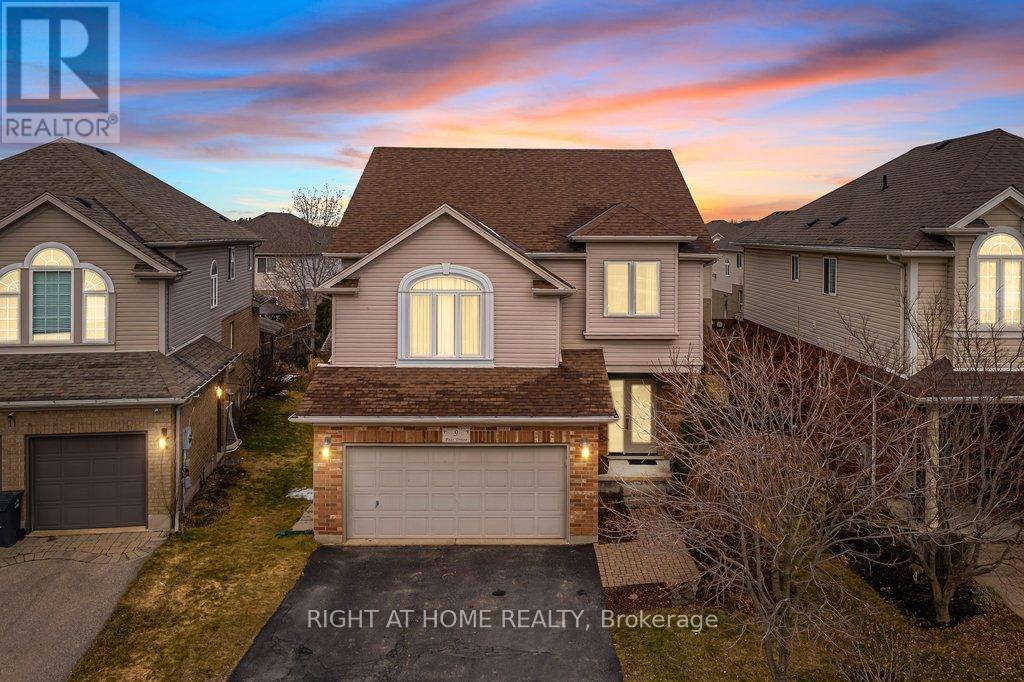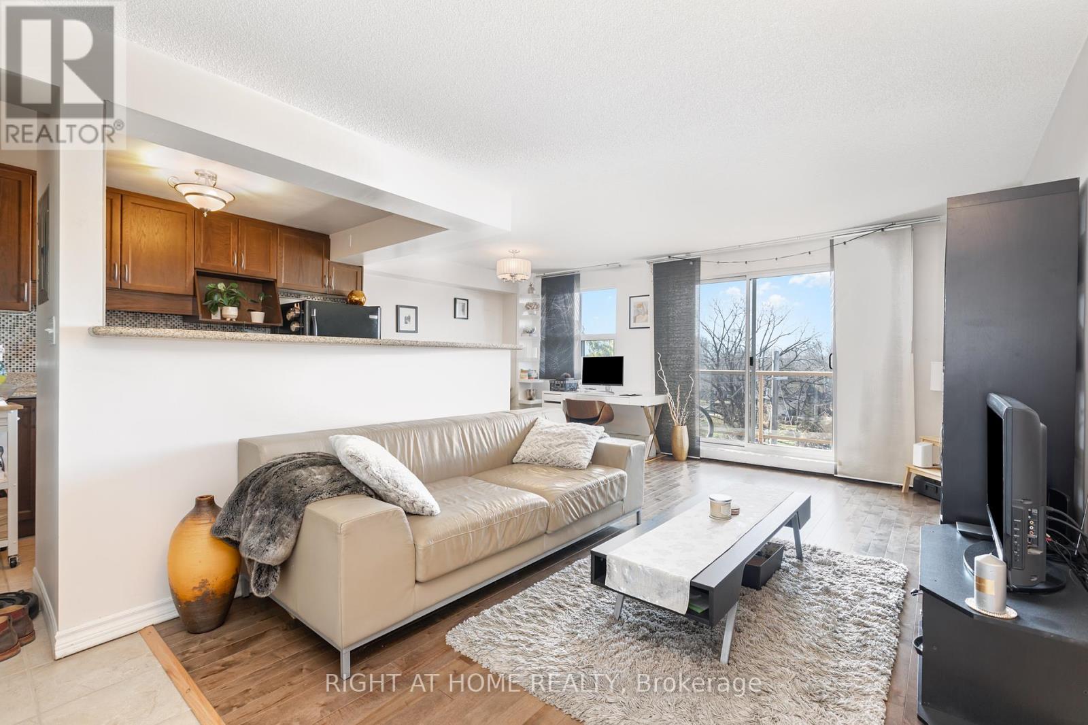169 Fenchurch Manor
Barrie, Ontario
Luxurious 2 years New Premium Lot with 3 Bdrms, 3 Bath Detached House with Double door entry in prestigious South Barrie, a very quiet family neighbourhood. Open Concept Layout With Abundance Of Natural Light, extended window, the primary bedroom features an ensuite and walk-in closet. Laundry on the second floor. Ever model, elev C, by Sorbara, a well-known luxurious builder. Includes many upgrades. An extended garage 10'x20'. No neighbours behind. Close to the GO station, Hwy 400, Arena, Malls, and other amenities. High-speed internet is available. Pics from 2023. (id:50787)
International Realty Firm
24 Hughey Crescent
Toronto (Ionview), Ontario
~ Offers welcome anytime. ~ Welcome to 24 Hughey Crescent Renovated Bungalow in Prime Scarborough Location! Beautifully updated detached brick bungalow on a quiet, family-friendly crescent in the sought-after Ionview neighborhood. Features 3 bedrooms on the main floor plus 2 additional bedrooms in the finished basement with a separate side entrance, perfect for extended family or potential rental income. Open-concept layout with an oversized granite kitchen island, pot lights throughout, and two modern kitchens. Enjoy 2 updated bathrooms, a cozy basement fireplace, built-in Murphy bed, front-facing security camera, and a long private driveway with attached garage. Spacious backyard widens to 63 ft at the rear, ideal for entertaining or relaxing. Unbeatable location: walking distance to schools, parks (Maidavale Park), Pan Am Trail, Golden Mile shopping, and Variety Village. Just minutes from Kennedy Subway, GO Transit, new Eglinton LRT, and major highways. A fantastic opportunity to live, invest, or rebuild in a growing, well-connected community. Home inspection report available upon request. (id:50787)
RE/MAX Hallmark Realty Ltd.
Bsmt - 34 Nostalgia Court
Brampton (Fletcher's Creek Village), Ontario
Experience enhanced soundproofing and modern living in this brand-new, semi-detached legal basement apartment in Brampton. Ideally located, this 1-bedroom, 1-bathroom unit combines thoughtful design with room for personalization. Featuring energy-efficient appliances, it offers both style and practicality for your daily needs. Enjoy the convenience of a private laundry area and a spacious walk-in closet in the bedroom for ample storage. The sleek 3-piece bathroom enhances the contemporary feel. This move-in-ready apartment is perfect for comfortable living. Please note: No pets or smoking. (id:50787)
Keller Williams Legacies Realty
1478 Pilgrims Way Unit# 1732
Oakville, Ontario
TRANQUIL TRAILSIDE LIVING … 1732-1478 Pilgrims Way is where nature meets comfort in the Heart of Oakville. Step into this beautifully maintained 2-bedroom, 1-bathroom condo nestled in the sought-after PILGRIM’S WAY VILLAGE – a well-managed and established condo community in GLEN ABBEY, one of Oakville’s most desirable neighbourhoods. Inside, you’ll find a bright, functional layout designed for both everyday living and entertaining. The spacious living room features gleaming floors, a cozy wood-burning FIREPLACE, and direct access to your private, slat-style balcony, perfect for enjoying morning coffee or evening sunsets. The dining area seamlessly connects to a bright kitchen, offering ample cabinetry. The primary bedroom is a true retreat, complete with a walk-in closet, ensuite privilege, and the convenience of in-suite laundry. A generously sized second bedroom provides flexibility for guests, a home office, or growing families. The real magic is just beyond your door. Situated mere steps from McCraney Creek Trail, Glen Abbey Trails, and Pilgrims Park, this location is a haven for nature lovers, dog walkers, and active lifestyles. Whether you're enjoying scenic strolls, jogging through the forested pathways, or watching the seasons change around you, you’re surrounded by the beauty of Oakville’s preserved green spaces. Families will appreciate access to top-tier schools, excellent transit, and proximity to shopping, amenities, and highway connections. Building amenities include an exercise room, sauna, and games room. Whether you're a first-time buyer, downsizer, or investor, this is a rare opportunity to own in a peaceful, trail-laced pocket of Oakville. CLICK ON MULTIMEDIA for drone photos, floor plans & more. (id:50787)
RE/MAX Escarpment Realty Inc.
388 Wolfe Street
Oshawa (Lakeview), Ontario
Legal two-unit raised bungalow - ideal for investment or multi-generational living! The beautifully maintained raised bungalow offers a legal two-unit designation, providing fantastic flexibility for investor or homeowners looking to generate rental income. Live in one unit and rent out to other to help offset your mortgage legally or use both as a full investment property! The home features 3+1 bedrooms with the option to convert the basement family room into a two-bedroom unit for increased rental potential. The primary bedroom offers a walkout to the backyard and the layout includes 2 bathrooms, 2 living rooms, 2 kitchens, 1 family. The shared laundry room is conveniently open to the family room which could be converted into another bedroom for the upper unit or incorporated into the basement apartment to create a larger two-bedroom unit. The property boasts a spacious driveway accommodating 6-8 vehicles, a large backyard perfect for family enjoyment and a generous size shed with upper loft - ideal for storage or workspace. Located close to schools, parks, essential amenities and minutes from the 401, 412 & 418, this home is in a prime location for tenants and homeowners alike. Income potential: upper unit $2,400-$2,500 plus a percentage of utilities, lower unit (1 bedroom): $1,600-$1,700 plus a percentage of utilities, lower unit (converted to 2 bedrooms) could yield $1,850-$1,950 plus a percentage of utilities. Don't miss this fantastic opportunity! OFFERS ARE WELCOME ANYTIME. Great Investment at a potential 5.5% Cap Rate (id:50787)
Sutton Group-Heritage Realty Inc.
B21 - 108 Finch Avenue W
Toronto (Newtonbrook West), Ontario
Modern 2-Bedroom Condo Townhouse In Prime North York Location! Steps To Yonge & Finch, Finch Subway, TTC, GO, And Viva Transit. Open-Concept Layout With Granite Kitchen Counters, Breakfast Bar, Brand-New Light Fixtures, And Hardwood Flooring Throughout. No Carpet. Spacious Primary Bedroom Features Walk-In Closet With Built-In Organizers And Safe. Rare Direct Indoor Access To Underground Parking, No Outdoor Walking Or Long Hallways. Includes: Fridge, Stove, Microwave, Hood Fan, Built-In Dishwasher, Stacked Washer & Dryer, Owned Hot Water Tank, Light Fixtures, Window Coverings, Closet Organizers, And Video Doorbell. Secure Locker On Same Level As Parking. Direct Access To Garbage Disposal. Underground Parking Equipped With Full-Coverage Surveillance Cameras And Nightly Patrols. Cold Water Included In Maintenance. Across From Edithvale Park And Community Centre. Close To Top-Ranked Schools, Restaurants, Shops, Supermarkets, And All Daily Amenities. Well-Maintained, Move-In Ready Home In A Safe, High-Demand, Transit-Friendly Community. (id:50787)
Jdl Realty Inc.
42 Piane Avenue
Brampton (Brampton West), Ontario
Welcome to this 2019 rebuild end unit of townhouse, truly a Semi in that. It is the best units in the complex. 5 bright side windows on main floor. Rebuilding includes replacement of electrical wires, water pipes, insulation materials, central vacuum, drywall and hardwood floors . All new appliances are installed in 2019: S/S dishwasher, fridge, stove, washer/dryer, furnace, water heater (owner), humidifier, remote garage door. New triple glazed windows, and new Heat Pump (2023) make a quiet, comfortable and energy saving indoor condition. Upstairs there are 3 ample bedrooms plus two full bathrooms, 3 closets and one walk-in closet. Finished basement has one bedroom and 3 piece bathroom, easy to rent out. Great location: walk to schools, amenities, groceries shopping, community center and go station. Easy to show any time. (id:50787)
Aimhome Realty Inc.
9 Peer Drive
Guelph (Kortright Hills), Ontario
Spectacular finishes and meticulous attention to detail characterize this exquisite three-bedroom family home, situated in the affluent subdivision of Kortright Hills, Guelph, Ontario. Welcome to 9 Peer Drive, this property offers a luxurious lifestyle and has been completely renovated throughout. The main floor boasts an appealing open-concept floor plan featuring Maple hardwood flooring. The newly renovated kitchen includes a large island, granite countertops, stainless steel appliances, designer cabinetry, and a ceramic backsplash. The cozy living room, equipped with a gas fireplace, provides an ideal spot for relaxation and is adjacent to a spacious dining room. One level up offers a magnificent Great room with an oversized window that floods the space with natural light, an additional gas fireplace, custom cabinetry, and vaulted ceilings. The top floor comprises three remarkable bedrooms. The primary bedroom is exceptionally spacious and features a newly renovated ensuite bathroom with heated floors a luxurious tub and walk-in shower. The two additional bedrooms provide ample closet space and feature fresh broadloom throughout. An additional three-piece bathroom with a walk-in shower and freshly renovated laundry room completes the upper level. Enjoy entertaining family and friends in the spacious lower level recreation room, which offers ample room for both fun and relaxation. An additional brand-new two-piece bathroom and ample storage completes the interior of the home.Walk out to your private backyard seating area via the newly installed sliding door, which leads to an upper deck and an interlock patio below. Recent renovations include the complete main floor, all four bathrooms, the upstairs family room, laundry room, and more. This home is conveniently situated in close proximity to all amenities, excellent schools, parks, major highways, and more. This exquisite residence demands to be viewed to be fully appreciated. Schedule your private showing today! (id:50787)
Right At Home Realty
503 - 793 Colborne Street E
Brantford, Ontario
Welcome first time buyers/investors/downsizers. This beautiful, bright one bedroom apartment features an open concept kitchen/living/dining room, large balcony with an amazing view. Granite countertops in kitchen, loads of cupboards space, breakfast bar. Hardwood floor in living, dining room and bedroom. In-suit laundry for your convenience. Public transportation, parks, trails, easy access to HWY 403. Building features 2 elevators, party room, exercise room. Newly renovated garage. (id:50787)
Right At Home Realty
137 Lake Drive N
Georgina (Keswick North), Ontario
Don't miss your chance to spend this summer at the Lake! Distinct, spacious and comfortable Deeded Indirect Lakefront in a prestigious high demand waterfront community of North Keswick. Nestled on a pristine landscaped lot with beautifully curated and vibrant native perennial gardens this property offers year round unobstructed and breathtaking west-facing sunset views. Immaculate shoreline with large dry boathouse featuring rooftop patio with pergola, 50 foot cantilever dock, marine railway and cozy private garden retreat with stone-ringed firepit. This custom 3 bedroom, 2 bath home boasts Approximately 3000 sq.ft. of finished living space and has been updated with care, using high-quality materials and meticulous attention to detail. Immaculate eat-in kitchen with rich walnut cabinets, quartz countertops, custom backsplash and stainless steel appliances. Pot light lit main floor with hardwood throughout and built-in speakers in dining, kitchen and front patio. Bright and sunlit 2nd floor with gorgeous views of the Lake from the Primary Bedroom and Family Room with multiple walk-outs to wrap around balcony. Updated bathrooms. Separate living room with built-in custom hardwood shelving and stylish wet bar. Attached oversized, insulated and heated double car garage and an additional bonus oversized detached garage in rear of property with separate access from back laneway offering tons of parking and space for all your recreational equipment. Close to all amenities, don't miss this rare chance to own a home that combines luxury, practicality and tranquility of Lakeside Living. Make your offer today and start living the waterfront dream! (id:50787)
Keller Williams Realty Centres
Ph 806 - 3005 Pine Glen Road
Oakville (Wm Westmount), Ontario
Brand new corner Penthouse unit never lived in + a massive 293 SF terrace. Buy directly from the Builder. The Bronte suites are designed and finished in renowned style, with premium plank laminate flooring, sleek modern cabinetry, quartz countertops, stainless steel appliances, 10 ft smooth ceilings + much more. 1 parking & 1 locker is included. Residents enjoy fantastic amenities such as the gym, library/TV room, private dining area, dog wash, outdoor terrace with fire pits & BBQ stations. Located in the heart of Oakville, mins from the Bronte GO, hwy 403 and Oakville Trafalgar Hospital. A short walk brings you to Fourteen Mile Creek Park for everyday adventures and walks! **EXTRAS** Builder Warranties & Tarion (id:50787)
Royal LePage Terrequity Realty
607 - 4633 Glen Erin Drive
Mississauga (Central Erin Mills), Ontario
Welcome to Erin Mills, 2 Bedroom, 1 Bathroom, Bright & Spacious unit. Freshly Painted Located in one of the Most Sought After Neighbourhoods, 9 Ft Ceilings, 24 Hr Security Plus Excellent Amenities. Walkout to Private Large balcony W/Privacy Screen/Panel and unobstructed CN Tower View. Abundance of Natural Light with Large Floor-To-Ceiling Windows, Unobstructed South East Exposure, Gleaming Laminate Flooring, Great layout. 1 Parking & Locker included. Upgraded Modern Kitchen, Open Concept, Quartz Countertop, Undermount Sink, Valance Lighting, Glass Mosaic Backsplash, Stainless Steel Appliances, Extended Cabinets. Foyer has Closet W/Bevelled Mirrors, In-suite Alarm, Outdoor Outlet for Electric BBQ, Upgraded Contemporary Bathroom W/Granite Countertop, Mirror W/Ledge Frame, Washer & Dryer, Custom Window Coverings. Building Amenities Incl Indoor Pool, Fitness Club with Cardio & Weights, Steam Room & Sauna, Library & Study Retreat, Resident Lounge, Party Rm, Dining & BBQ Area, Sun Bathing Roof Top Open Terrace for Entertaining, Yoga & Pilates Studio. Landscaped Grounds & Gardens. Great Location, Condo in close proximity to High Rated Schools, Parks, Public Transits, Credit Valley Hospital, Erin Mills Shopping, Restaurants, Trillium Hospital and much more. Min to Go Tran, Hwy 403/401/Qew. Walk To Loblaws, Walmart, Nations Supermarkets, Erin Mills Town Shopping Centre W/Shops & Dining, Gonzaga/John Fraser High School. Next To Parks & much more. (id:50787)
RE/MAX Gold Realty Inc.

