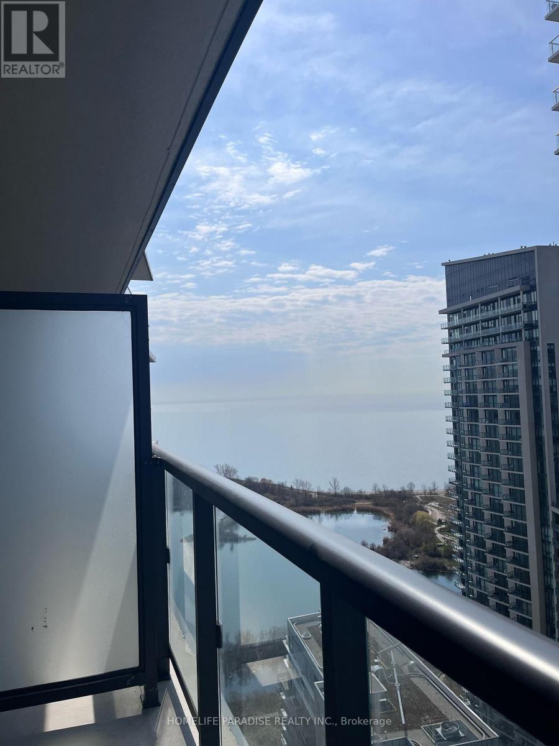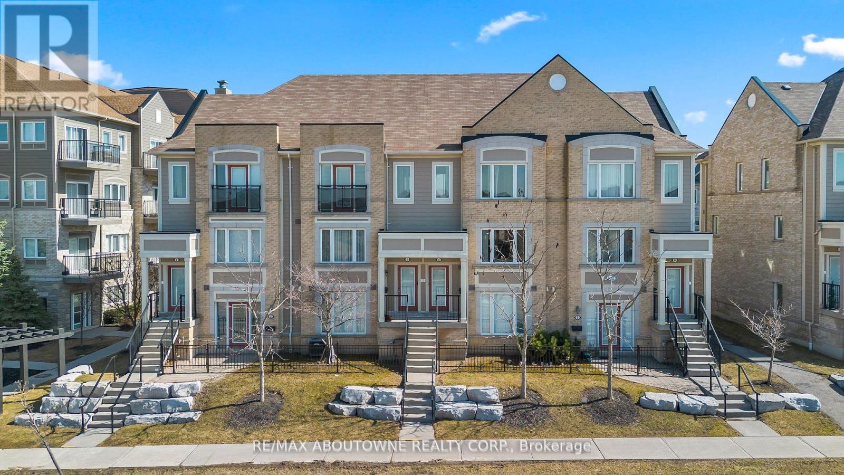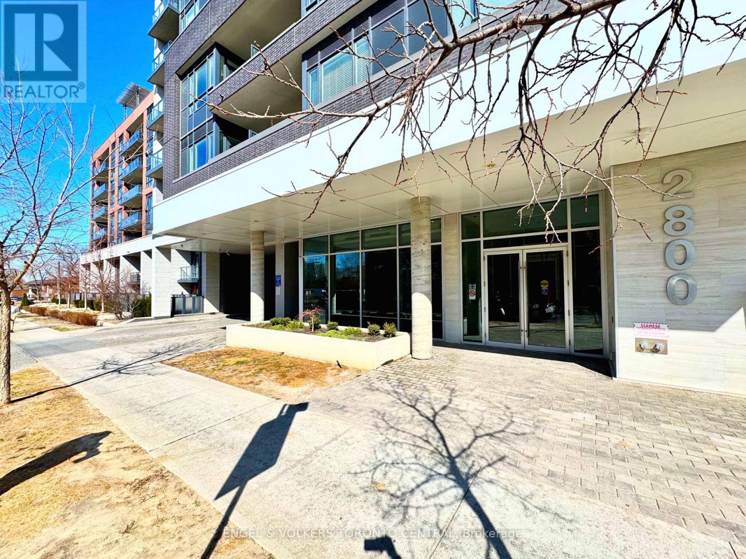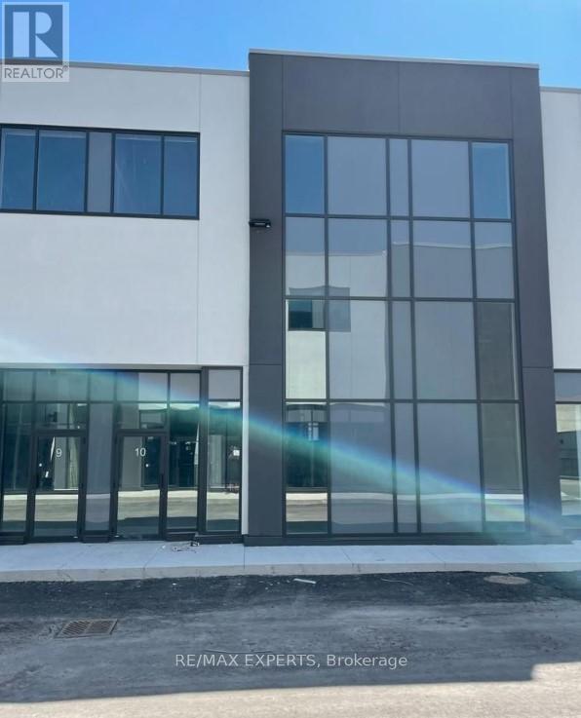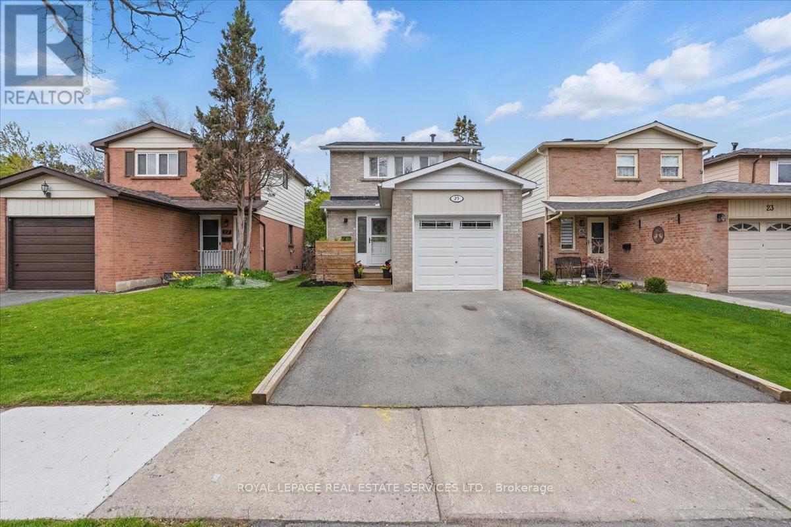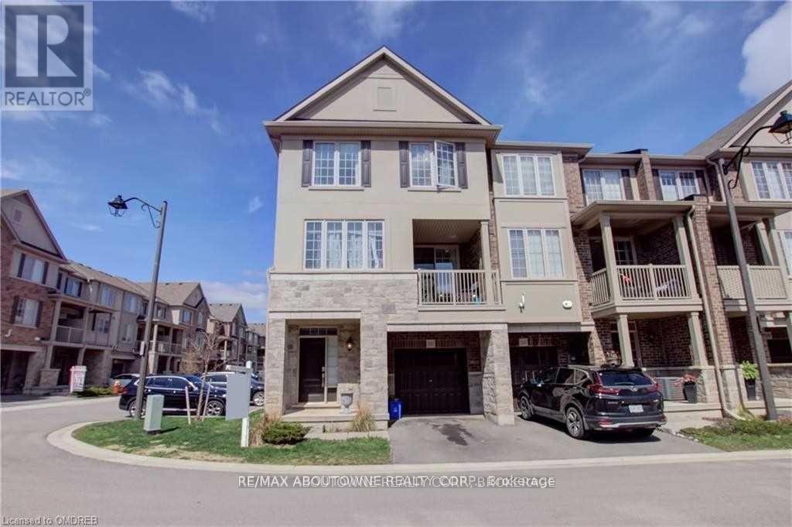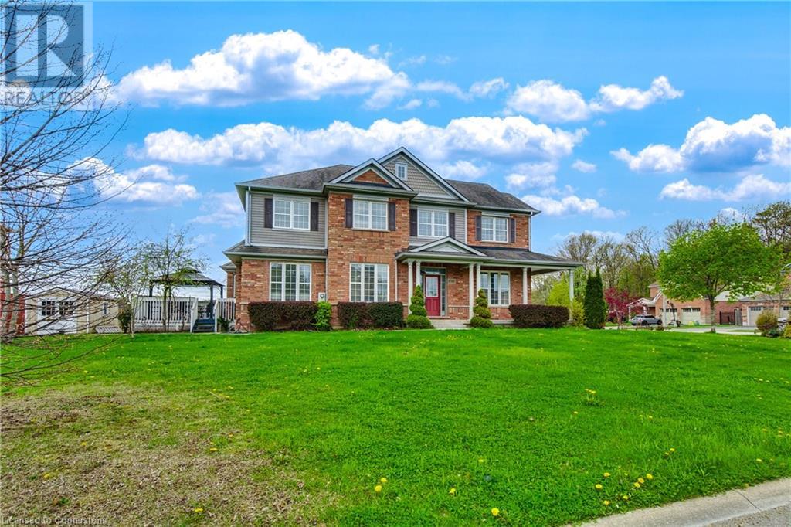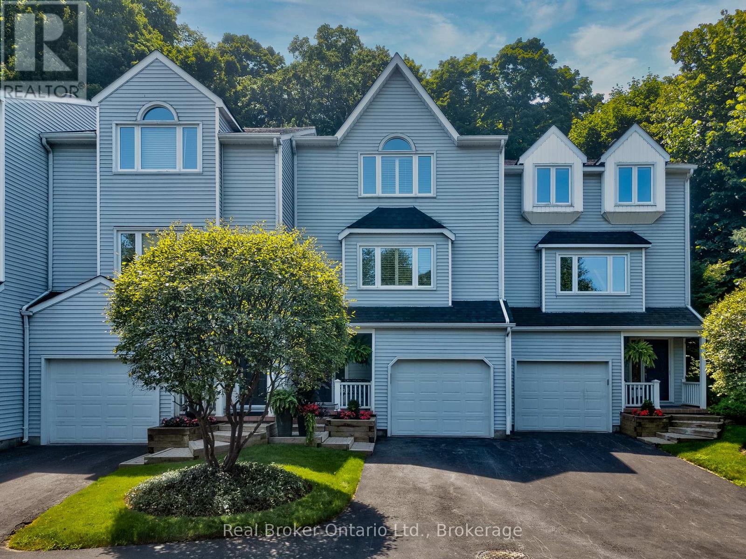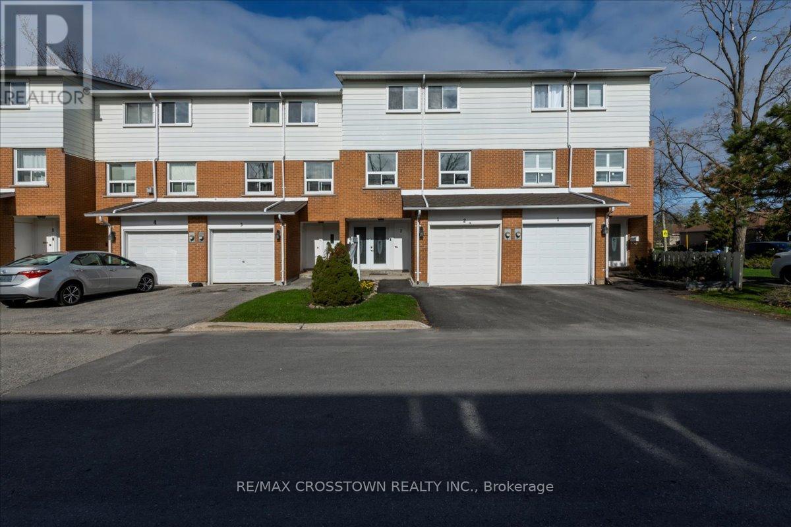64 Elmvale Crescent
Port Colborne (Main Street), Ontario
Welcome to your dream home in a picturesque, family-friendly neighbourhood, just 5 minutes from a scenic park on Lake Erie and 10 minutes from beautiful Nickel Beach! This spacious 4-bedroom residence offers ample space for everyone. The inviting family room features a cozy wood-burning fireplace (WETT certified in 2017), perfect for creating lasting memories on chilly evenings.Step outside through the patio doors to discover a sunken patio leading to a huge backyard, complete with a pear tree & a blank canvas waiting for your personal touch! Imagine creating your own private oasis, whether it's a lush garden, a play area for kids, or an entertainment zone for summer gatherings. With abundant storage throughout the home and parking space for up to 5 vehicles, convenience is at your fingertips.The heart of the home is a beautifully renovated kitchen (2025) that any culinary enthusiast will love. Featuring modern finishes and ample storage, it's ideal for family meals. The updated bathrooms provide a fresh, contemporary feel throughout.Designed for family living, this home boasts well-proportioned rooms offering great size and separation. You'll appreciate the updated 200 amp breaker panel (2020) supporting all your electrical needs. Recent upgrades, including new carbon fibre reinforcement and interior waterproofing (2025), with 25 year transferrable warranty add peace of mind.With in-law potential, this versatile home accommodates families of all shapes and sizes. Conveniently located near shopping, restaurants, parks, and playgrounds, it truly has everything a growing family desires. Don't miss this incredible opportunity to own a beautiful home in a vibrant community close to the water. Schedule your showing today and make this house your new home! (id:50787)
Century 21 Signature Service
3407 - 38 Annie Craig Drive
Toronto (Mimico), Ontario
One BR plus Den and 1 bath unit in a luxurious building (Water's Edge Bldg).One underground parking and locker included.The unit has a large Balcony.Stainless Steel appliances including Fridge,Stove,dishwasher,microwave and White dryer/washer.Laminate floor all over.Ceramic tiles in bath,floor and walls.Quartz counter tops in Kitchen and nice back splash.Enough storage in Kitchen with cabinets.24 hours concierge desk,grand lobby and pet spa,theather,library,billiards room and guest suites,fitness centre with spin room,,yoga studio,whirlpool,seprate sauna and massage room,party room with a dining room,close to harbourfront,martin goodman trail,Metro grocery,shoppers drug mart,banks,restaurants,cafe and retail,TTC car,Gardner Expressway,QEW and 427.Heat and Water are covered in the price (id:50787)
Homelife Paradise Realty Inc.
108 - 2470 Prince Michael Drive
Oakville (Jc Joshua Creek), Ontario
Beautiful Main Floor Unit In Prestigious Boutique Building Located In The Highly Sought After Neighborhood Of Joshua Creek. This Spacious 1 Bedroom Has Been Recently Updated With New Flooring, Remote Controlled Blinds And New Bathroom. Enjoy The Bright Open Floor Plan With High Ceilings And Walk Out To Huge Private Terrace. Rent Includes Water, Heat And A/C. You Just Pay For Hydro! Amenities: 24 Hr Concierge, Media Room, Indoor Pool, Games Room W/ Pool Table. (id:50787)
Century 21 Innovative Realty Inc.
208 - 258 Wallace Avenue
Toronto (Dovercourt-Wallace Emerson-Junction), Ontario
Open concept studio/office, 14 ft ceilings, wood floors (id:50787)
Cb Metropolitan Commercial Ltd.
4005 - 60 Absolute Avenue
Mississauga (City Centre), Ontario
Excellent Location In City Centre Square One Mall Vicinity. Spacious 2 split bedrooms with 2 bath at Iconic condos In The Heart Of Mississauga. Functional open concept unit On High Floor With Stunning View Of Whole City And Surrounding Landscapes To Enjoy all Day Long. Each Room With Private Walk Out To Balcony. Access To 30,000 Sq Ft Of Recreational Club Absolute With Many Amenities To Exercise And Entertain. Gatehouse Entrance. Easy access To 401/403/410/427 And QEW. Steps To Square One Mall, City Centre Bus Terminal, Public Transit Is At The Door, Living Arts, City Hall, Library, Ymca, Town & Country, Whole Food And Food Basics. (id:50787)
Home Standards Brickstone Realty
4 - 3010 Erin Centre Boulevard
Mississauga (Churchill Meadows), Ontario
Sophisticated 3-Bedroom Townhouse in Prestigious Churchill Meadows. Experience contemporary living at its finest in this beautifully updated townhouse, nestled in the highly sought-after Churchill Meadows community. Freshly repainted throughout, including walls and baseboards, this home radiates a crisp, welcoming ambiance. New pot lights on the main level deliver flawless, stylish illumination for an inviting atmosphere. High-quality laminate flooring flows seamlessly across all levels, complementing the open-concept modern kitchen featuring a sleek breakfast island, striking backsplash, and abundant cabinetry for ample storage. Step out to the expansive balcony, perfect for barbecues and outdoor relaxation. Enjoy the convenience of two parking spaces garage and driveway. Ideally located near Erin Mills Shopping Centre, schools, Hwy 403,place of worship, and an impressive selection of dining options, this property offers a lifestyle of unmatched comfort and convenience. (id:50787)
RE/MAX Aboutowne Realty Corp.
524 - 2800 Keele Street
Toronto (Downsview-Roding-Cfb), Ontario
Mesmerizing One Bedroom Condo! This sun-filled 575 sq. ft. suite is packed with upgrades and designed for effortless living. Breathtaking views greet you from the spacious balcony, perfect for soaking in golden sunsets. True open-concept flow with a gourmet chefs kitchen featuring a stylish center island, custom backsplash, and high-end stainless steel appliancesperfect for cooking and entertaining. The inviting primary bedroom boasts his-and-hers closets and direct access to a stunning Spa-Inspired Washroom renovated ($20K) semi-ensuite washroom. Every detail has been thoughtfully enhanced, from the high-quality laminate flooring and designer paint to the upgraded light fixtures and custom window coveringsincluding a motorized shade for the balcony door. A sleek office nook with a chic Corian countertop adds function and style. Nestled in a well-maintained building, this suite offers an unbeatable blend of elegance and convenience. The citys best awaits you! (id:50787)
Engel & Volkers Toronto Central
31 - 5659 Glen Erin Drive
Mississauga (Central Erin Mills), Ontario
Gorgeous and spacious 3-bedroom & 3 washrooms townhouse in highly desirable Central Erin mills area. Sun filled house with main floor hardwoods floor. Spacious bedrooms with large windows and closets. Located in a top-rated school district, including John Fraser, St. Aloysius Gonzaga, and Thomas Street Middle School, its the perfect choice for families. The townhome complex features a private playground , adding to its family-friendly appeal. The finished recreation room includes a convenient 3-piece bathroom, offering additional space for work, relaxation, or play. Perfectly located just minutes from Highways 401 and 403, Streetsville GO Transit, Erin Mills Town Centre, and Credit Valley Hospital. (id:50787)
Century 21 People's Choice Realty Inc.
B110 - 5266 Solar Drive
Mississauga (Airport Corporate), Ontario
Brand New, Modern Pre-Cast Industrial 1,995Sqft Unit With 27-Foot Clear Height, Situated In A Prestigious GTA Business Park. Features Include A Loading Dock And An Upgraded Mezzanine With Epoxy Flooring. Conveniently Located Just Minutes Away From Highways 401 And 427, With Public Transit At The Doorstep. Surrounded By Various Amenities And Close To Pearson Airport. (id:50787)
RE/MAX Experts
2467 Springforest Drive
Oakville (Bc Bronte Creek), Ontario
Bright 3 Bedroom Freehold Townhome In Desirable Bronte Creek/Palermo. Open Concept Main Floor. Nicely Appointed Kitchen With Walk-Out To Deck And Garden, Overlooking Living Room. Three Spacious Bedrooms, Master With Walk-In Closet. Ideally Located Close To Excellent Schools, Shopping & Hospital. Perfect For Young Families. Minutes To Highways. (id:50787)
Sutton Group Realty Systems Inc.
55 Beresford Avenue
Toronto (High Park-Swansea), Ontario
Location! Location! Location! Room for Rent - Bloor West Village. Newly renovated 1bedroom available on the second floor of a 2-story house. Everything is newly renovated - kitchen, bathroom, all recently updated. You'll be sharing the space with just one other person - a kind, clean, and respectful girl who keeps the home neat and clean. Great location in Bloor West Village super close to High Park, Runnymede Station, schools, restaurants, and everything you need within walking distance. Perfect spot if you're re looking for a cozy, clean place in a great neighbourhood. (id:50787)
Right At Home Realty
1811 - 215 Queen Street E
Brampton (Queen Street Corridor), Ontario
Stylish & Contemporary 1-Bedroom, 1-Bathroom Condo Offering Breathtaking City Skyline Views. Step into urban sophistication with this beautifully designed 1-bedroom, 1-bathroom condo offering just over 600 sq ft of stylish, open-concept living space. Located in a contemporary high-rise, this bright and airy unit features sleek laminate flooring throughout and expansive floor-to-ceiling windows that flood the space with natural light. The galley-style kitchen is both functional and elegant, boasting stainless steel appliances, ample cabinetry, and a breakfast bar, perfect for both everyday cooking and entertaining. The spacious living area seamlessly connects to a private balcony where you can unwind with a direct sightline to the iconic CN Tower. The sun-filled bedroom features a large window that welcomes natural light and a generous walk-in closet for ample storage. In-suite laundry adds everyday convenience. Additional highlights include one underground parking space, a dedicated storage locker, and access to top-tier building amenities: a fully equipped fitness centre, stylish party room, 24/7 concierge, and secure entry. Conveniently located with quick access to Highways 401, 403, 407, and 410, this condo is minutes from downtown Brampton, top-rated restaurants, hospitals, transit options, and more. (id:50787)
Sutton Group Incentive Realty Inc.
25 Wheatfield Road
Brampton (Brampton West), Ontario
Welcome to 25 Wheatfield Road, a beautifully updated detached home in the desirable Brampton-West neighbourhood. This amazing two-storey home offers 3 spacious bedrooms, 2 modern bathrooms, and an attached single-car garage - perfectly suited for growing families or savvy buyers seeking comfort and style. Inside, you'll find solid hardwood floors throughout the main and upper levels and durable luxury vinyl in the fully finished basement. Backing directly onto quiet Martindale Park, the home enjoys serene views and easy access to expansive green space. The main floor showcases a bright and functional layout with a stylish front entry, an open-concept living and dining area, and direct access to a large backyard deck ideal for family entertaining. The thoughtfully designed kitchen is a chefs dream, featuring quartz countertops, marble backsplash, a commercial-style composite sink, and a full suite of stainless steel appliances. Additional highlights include bar seating and an oversized pantry for ample storage. Upstairs, the generous primary bedroom offers a walk-in closet and large windows that fill the room with natural light. Two additional bedrooms overlook the park and feature updated closets with custom bi-fold barn doors. The renovated main bathroom includes modern tile flooring and a sleek farmhouse-style vanity. The finished basement adds even more living space, with an expansive rec room complete with a built-in entertainment and storage unit. A second full bathroom, complete with large walk-in shower, adds convenience and versatility. Whether throughout the home or the beautifully landscaped outdoor spaces, there isa lot to love about this property. Easy to show - see today! (id:50787)
Royal LePage Real Estate Services Ltd.
3 Balmy Way
Brampton (Vales Of Castlemore), Ontario
EXPERIENCE TRUE LUXURY LIVING in this impeccably renovated 5-bedroom, 4-bathroom masterpiece offering 3,311 sq. ft. (as per MPAC) in the prestigious and highly sought-after Vales of Castlemore. Every inch of this home reflects uncompromising quality, premium materials, & superior craftsmanship. Enter through custom-designed double entry doors into a grand foyer with open-to-above ceilings, sleek porcelain tile flooring, a curved oak staircase, and an opulent statement chandelier that immediately sets the tone for refined living. The formal living and dining spaces exude timeless elegance with solid oak hardwood flooring, intricate crown moulding, LED pot lights, & a coffered ceiling that adds depth and architectural flair. A chef's dream, the custom gourmet kitchen is a showcase of design and function: granite countertops and backsplash, a Moen touchless faucet, top-of-the-line GE Cafe stainless steel appliances, and high-grade porcelain flooring. The adjacent butler's pantry and custom laundry room with built-in cabinetry elevate everyday convenience with style. The open-concept family room features a custom gas fireplace mantle, built-in cabinetry, and detailed crown moulding, all set against rich oak hardwood floors and 9-ft smooth ceilings that extend throughout the main level. Upstairs, premium hardwood continues alongside intricate trim work, upgraded lighting fixtures, & modern zebra blinds, creating a cohesive and luxurious ambiance. The primary suite is a true sanctuary featuring a fully renovated spa-inspired ensuite with top-tier finishes & a generous walk-in closet. Three additional spacious bedrooms & a versatile Den/5th bedroom offer flexibility for any lifestyle. Outside, the attention to detail continues with a professionally finished exposed aggregate driveway. Concrete walkways lead to the backyard, featuring a stamped concrete patio and beautifully manicured gardens. BONUS-NO SIDEWALKS. The unfinished Bsmt offers possibilities for customization. (id:50787)
Ipro Realty Ltd.
17 White Avenue
Toronto (Rockcliffe-Smythe), Ontario
Welcome to 17 White Ave! A solid, well-maintained 2-storey detached home nestled on a quiet street in the heart of York. Featuring 3 bedrooms, 1 bathroom, a private driveway with parking, and a spacious backyard, this home has been cherished by the same family for over 20 years. Bursting with potential, its an ideal opportunity for renovators, first-time buyers, or anyone looking to create their dream home. Rarely offered, detached homes with parking in this well-connected neighborhood are hard to come by. Located just minutes from High Park, The Junction, and convenient big-box retailers like Walmart, Metro, Canadian Tire, and Home Depot. Enjoy easy access to transit, great schools, and a quick bus ride to the subway and all the shops and restaurants along Bloor Street. Don't miss your chance to get into this desirable area! (id:50787)
Royal LePage Supreme Realty
Main - 483 Parkside Drive
Toronto (High Park-Swansea), Ontario
A picture may be worth a thousand words, but spaces like this - you need to experience them. If you're tired of cramped spaces and sad faces, this one-of-a-kind palatial stunner is made for you. Featuring a private front door entrance with a grand foyer, you might think you've travelled back in time to the "Roaring Twenties"! Ozzing with character and charm, you'll delight in having an abundance of space to entertain friends and loved ones, work from home or simply rest, relax and energize. With two generously sized bedrooms at your fingertips, instead of sacrifices, you can indulge in possibilities! Great storage throughout, especially behind the kitchen, which leads to a back door that opens to a gorgeous backyard space that can be enjoyed year-round. If you don't know what luxuriating means, you will after living here! Just Steps From Bloor St., you'll appreciate the many great shops and restaurants of the area (think Roncy & Bloor West Village), not to mention easy TTC/Subway access to connect you to everything else Toronto has to offer. With High Park literally as your front yard, the countless walking trails, park hangs & morning coffees at The Grenadier Cafe offer endless possibilities for peak Toronto enjoyment. It's time to level up - what are you waiting for? (id:50787)
RE/MAX Hallmark Realty Ltd.
3113 Blackfriar Common
Oakville (Jm Joshua Meadows), Ontario
*End Unit Townhome With Over 1500 Square Feet Of Living Space! *Main Level Features Ceramic Floors, Walk-Out To Garage & 2 Closets! *Living Room Features Large Windows & Laminate Flooring *Dining Room Features Walk-Out To The Balcony & Laminate Flooring *Large Combined Kitchen & Breakfast Features Ceramic Flooring, Granite Counters, Stainless Steel Appliances, Beautiful Cabinets & Hardware, Gorgeous Backsplash & Lots Of Cupboard Space! *Large Primary Bedroom Features Laminate Flooring, Walk-In Closet, Large Windows & A 3 Piece En Suite With A Walk-In Shower! *Laundry On The 3rd Floor! *Newer Backsplash *Newer Stove, Washer & Dryer! *Custom Blinds *Upgraded En Suite! *High End Laminate Flooring! (id:50787)
RE/MAX Aboutowne Realty Corp.
8760 Milomir Street
Niagara Falls, Ontario
Welcome to 8760 Milomir Street, a beautifully maintained 5-bedroom, 4-bathroom home nestled in one of Niagara Falls’ most sought-after family neighborhoods. Offering nearly 2,900 sq ft of finished living space, this solid brick two-storey features a spacious, light-filled layout perfect for growing families or multi-generational living. The main level boasts a large eat-in kitchen overlooking the backyard, cozy living areas, and a convenient main floor laundry. Upstairs, four generous bedrooms include a stunning primary suite with a walk-in closet and massive ensuite. The fully finished basement adds even more flexibility with a fifth bedroom, full bathroom, and additional living space. Enjoy summer evenings in the landscaped backyard, complete with a sprinkler system and canopy-covered deck. Located near top-rated schools, parks, shopping, and seamless highway access, this home blends comfort, convenience, and charm. With parking for up to 8 vehicles and a double garage, this one has it all. (id:50787)
RE/MAX Escarpment Golfi Realty Inc.
1102 - 1910 Lake Shore Boulevard W
Toronto (South Parkdale), Ontario
Do you want to be close by the water? Do you love to have unobstructed Views of The Lake w Gorgeous Sunsets? 1102 has all that, large 1+1 with prkg. Steps to the Beach, endless parks & Bike Paths. Located in swansea mins from Hillside Grdns, highpark, Roncevalles and much more. Easy Access To Gardiner,427,401, Downtown, Financial District, Billy Bishop Airport, Mins To Bloor West Village, Shopping, Cafe's, Restaurants, endless to list. you'll love it here. (id:50787)
Homelife Frontier Realty Inc.
1305 - 100 John Street
Brampton (Downtown Brampton), Ontario
Gorgeous, Very Well Maintained 2 B/R, 2 W/R Executive Unit With Unobstructed North/Southwest Views Of Downtown Core. Very Bright And Sunfilled Unit Features 9' Ceiling And Quality Laminate Throughout. Freshly Painted In Designer Neutral Colours. Upgraded Kitchen With S/S Appliances, Granite Countertops, Breakfast Bar & Undercabinet Lighting. Marble Counter In Washroom. Spacious Master B/R With 4 Pc Ensuite & Walkin Closet. 2 Lockers (Storage + Wine Locker). 1 Parking. (id:50787)
Ipro Realty Ltd.
8 - 177 Main Street W
Grimsby (Grimsby West), Ontario
Stunning townhome with breathtaking views! Welcome to your dream home! This updated townhome, boasting over 1700 finished sqft, offers the ultimate blend of comfort and style. Nestled against the picturesque Niagara Escarpment, you'll enjoy serene views right from your backyard. With 2 spacious bedrooms upstairs, including a large primary bed wth a gas fireplace, 3 stylish bathrooms, and a versatile bonus room in the basement, there's room for everyone. The living room features tall ceilings and another gas fireplace with fantastic views of the landscaped yard. Plus, with quick access to major highways, convenience is at your doorstep. Don't miss out on this gem! Condo fee includes: Snow removal, front lawn care, visitor parking, window washing every other year. Exterior maintenance for doors, windows, roof skylight. (id:50787)
Real Broker Ontario Ltd.
59 Mississaga Street W
Orillia, Ontario
Available July 1st. Nestled in the Orillia Downtown, this cozy one bedroom apartment is steps away from shops, restaurants, and the beautiful waterfront. Apartment comes with 1 Parking Stall but does offer additional parking if needed. Open concept kitchen, living and dining room. NON-SMOKING (id:50787)
Century 21 B.j. Roth Realty Ltd.
2 - 235 Steel Street
Barrie (Codrington), Ontario
Affordable Space, No Compromise.Looking to own instead of rent? This updated and budget-friendly 4-bedroom condo townhouse gives you the room to grow without breaking the bank. Whether you need a home office, guest room, gym, or creative space, this layout adapts to your life. The finished basement with high ceilings makes for the ultimate hangout zone, and the bright main floor walks out to a private deck with no rear neighbours perfect for weekend BBQs or letting the pup out with peace of mind.The king-sized primary bedroom includes a walk-in closet, and yes theres a private garage for your car, bike, or storage stash. The condo lifestyle means minimal maintenance work, less stress & ideal for busy professionals or first-time buyers looking for flexibility and freedom. Youll love being close to transit, shopping, groceries, and green space. Everything you need is just minutes away. Freshly priced and move-in ready, this is real space, real value, and real peace of mind. Come take a look you might just be surprised at whats possible. (id:50787)
RE/MAX Crosstown Realty Inc.
1449 Champlain Road
Tiny, Ontario
Top 5 Reasons You Will Love This Home: 1) Unique waterfront property offering a haven of serenity, combining peaceful ambiance with enjoyable features, including its own private beachfront and a dock equipped with a lift, perfect for boating enthusiasts 2) Seize the opportunity to acquire a turn-key, fully furnished, and equipped 4-season cottage 3) Experience bright, open, and expansive living spaces both inside and out, where vaulted ceilings elevate the main cottage's living room, kitchen, and dining areas, creating an airy and inviting atmosphere 4) Enjoy picturesque outdoor spaces that invite relaxation and entertainment, featuring a generously sized deck perfect for gatherings, a cozy firepit for enchanting evenings, and a covered porch that offers a sheltered spot to savour the surrounding beauty 5) Fully insulated and thoughtfully designed double car garage heated by a gas HVAC unit, featuring a convenient laundry area, a full bathroom, and a recreation room, which is complete with a gas fireplace, and a pool table, making it the perfect spot for year-round entertainment. Main cottage - age 65, Garage - age 15. Visit our website for more detailed information (id:50787)
Faris Team Real Estate
Faris Team Real Estate Brokerage


