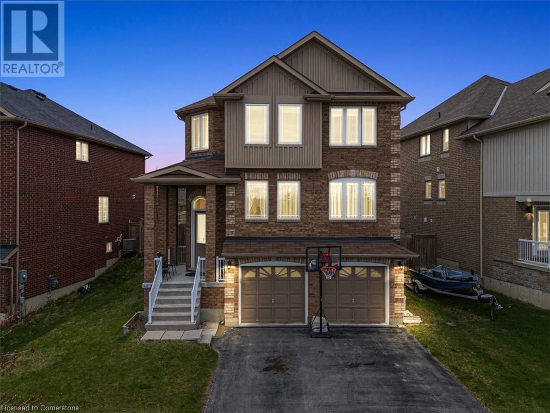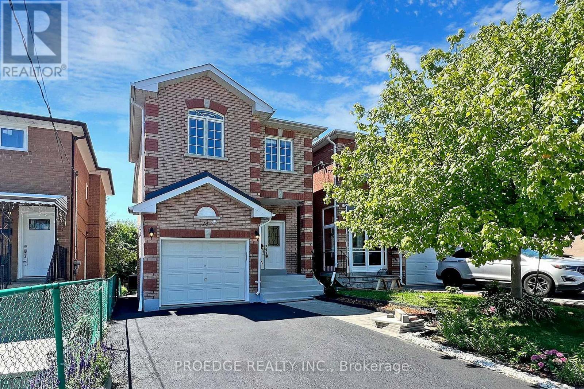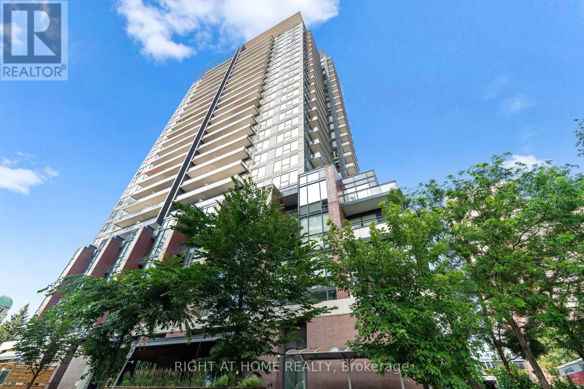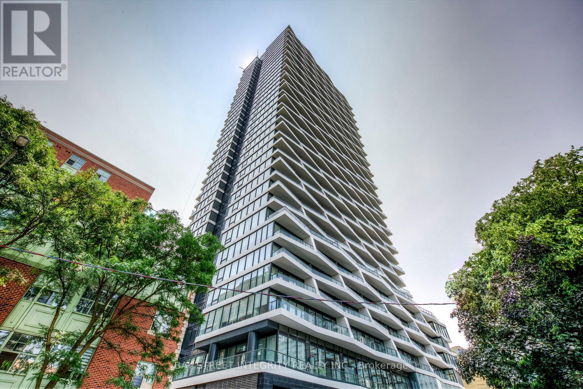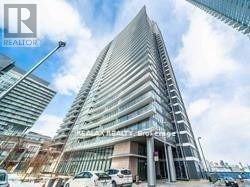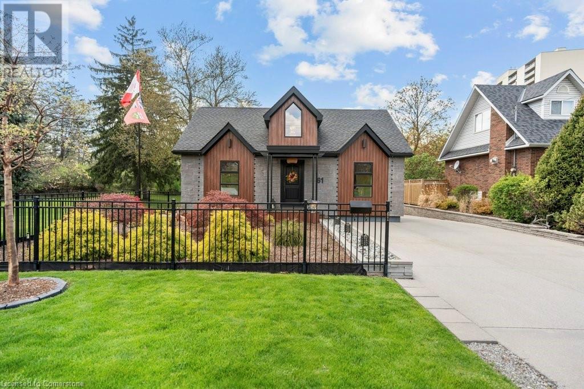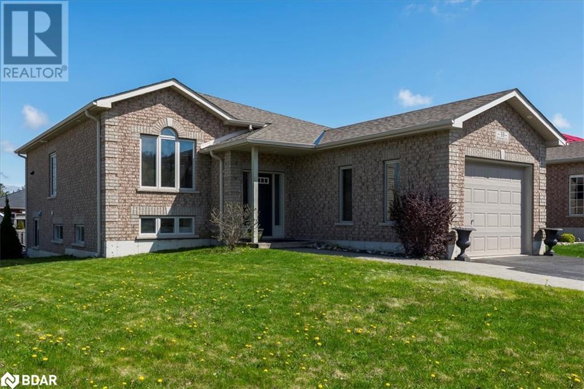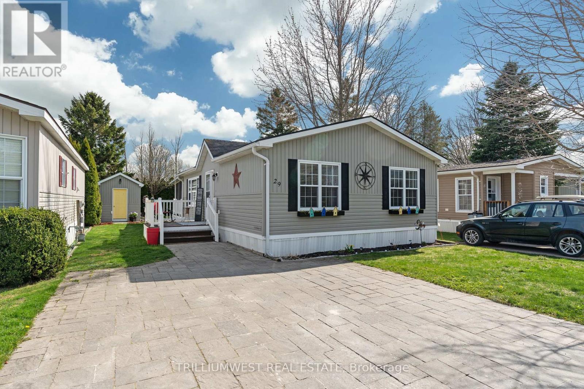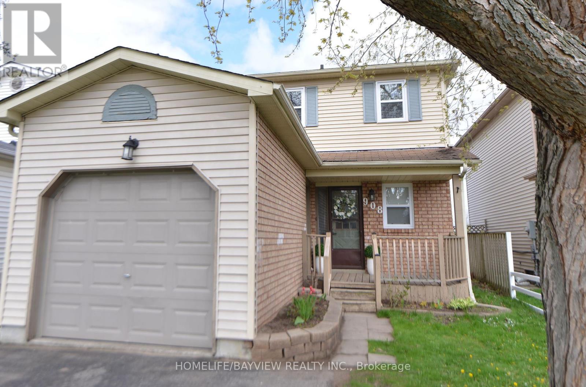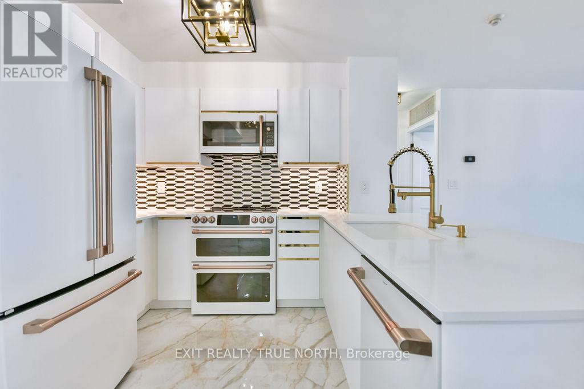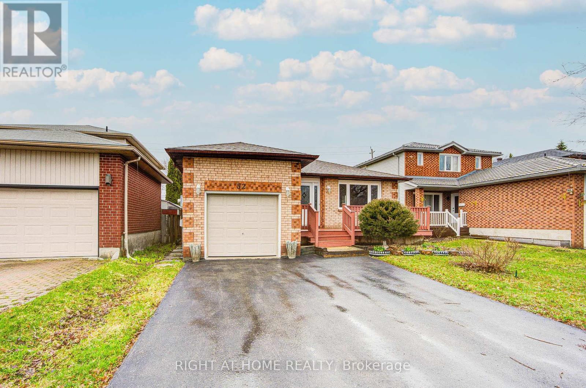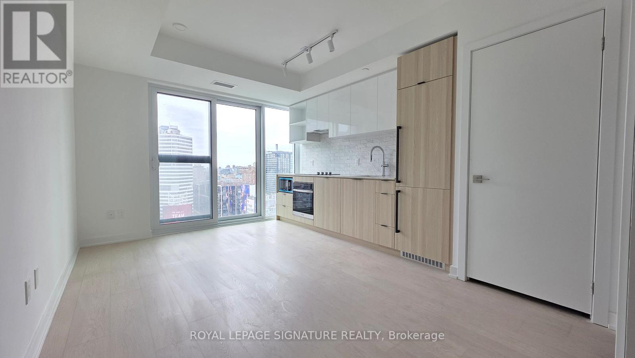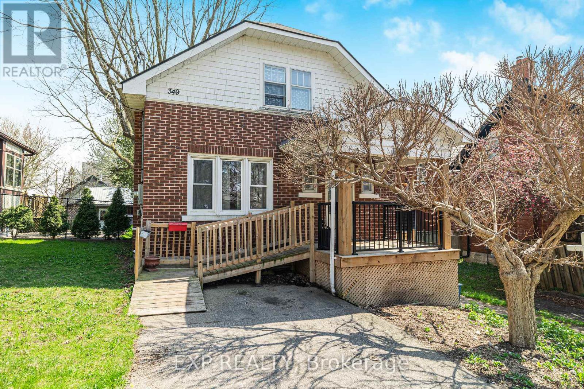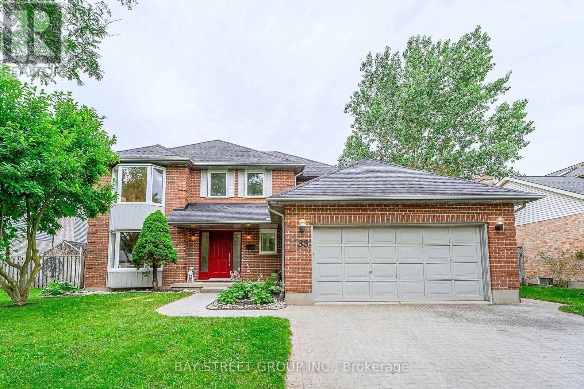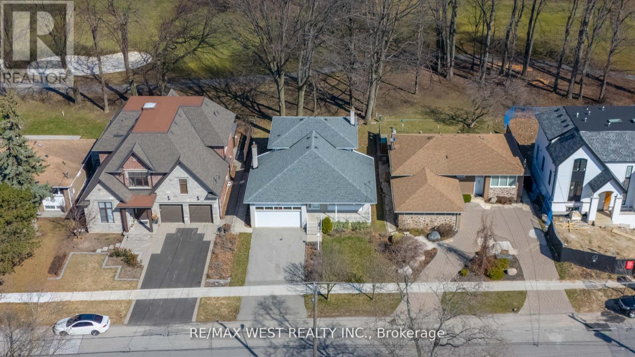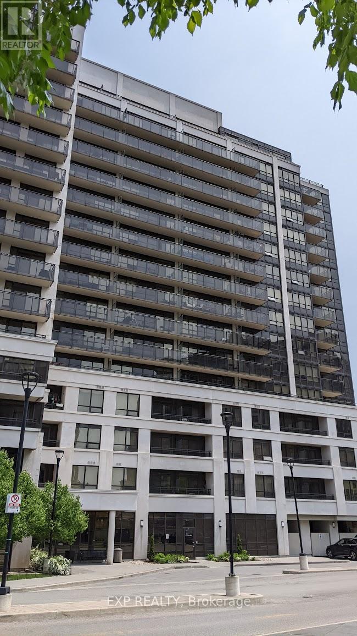3299 Etude Drive
Mississauga (Malton), Ontario
Welcome to 3299 Etude Dr Mississauga : Well Kept Just Renovated/ Upgraded Spacious Detached Bungalow : Upstairs 4 Bedroom, 1.5 Washrooms. The New (2025) Updated Kitchen Boasts Quartz Countertops, Huge Patio Deck W/New Roof ('25) at Prime Location on Wide Premium 50x125 ft. lot! Welcome to this S/E Facing Spacious Full of Natural Light Detached Home: Featuring on Main Floor- 4 Good Sized Bedrooms, 2 New Washrooms, Brand New(2025) Modern Kitchen, New Floors, N/Paint, Roof, AC (2024). Good Rental Potential From Basement for ((Mortgage Support)) : Basement with 2 Good sized Rooms, Lookout Windows, 2 Full Washrooms, 2 Sep Laundries, 200 Amps Electric Penal. Convenient Location: Minutes From HWYs, Go, French Immersion Schools , Community Centre, Shops And Big Box Stores. All Major Banks. Don't miss out on this opportunity to call this House Your New Home!! (id:50787)
Ipro Realty Ltd
2190 Webster Boulevard
Innisfil, Ontario
Feast Your Eyes On This Meticulously Kept Home! Set On A Large Lot Nestled In A Popular Location. This Property Boosts Sun-filled Living Space With Large Living & Dining Spaces, 9ft Ceilings & Main Floor Laundry. Eat in Kitchen That Walks Out To Large Deck & Pool Sized Backyard Fit For Entertaining & Gardening, Master Bedroom Boosts 2 Large Walk In Closets & Large 5pc Ensuite. The Basement Is A Space To Do As Your Heart Desires - You Can Use As Gym, Office, Extra Bedrooms, In-law Suite - Basement Has Large Windows & Has A Walk Out From Garage. This Beautiful Neighbourhood Allows For Quick Access To The City By Way Of Access Through Highway 400 - Yet Still Enjoying The Serenity & Peacefulness Of Country Living With 5mins Drive To The Glimmering Lake Simcoe & It's Beaches, Trails & Parks. A Must See! (id:50787)
Royal LePage Signature Realty
4300 Longmoor Drive
Burlington (Shoreacres), Ontario
Offering a rare 1,636 sq. ft. above grade (plus 650 sq. ft. finished basement), this home provides exceptional space and layout ideal for families and commuters. Welcome to 4300 Longmoor Drive, Burlington! Pride of ownership shines in this beautifully updated 3-bedroom, 2.5-bath side-split family home with a double garage, nestled in the highly sought-after Longmoor neighbourhood of South Burlington, near the scenic, tree-lined banks of Shoreacres Creek. It's conveniently located just minutes from Appleby GO Station, QEW, Nelson Rec Centre & Pool, top-rated schools, shopping, parks, and the Centennial Bike Path. This spacious upper level features a bright eat-in kitchen with ample cabinetry, flowing into a generous dining area and living room, great for family gatherings. Three well-sized bedrooms, including a primary bedroom with a private 2-piece ensuite, and a main bathroom with dual sinks for added convenience. The main floor family room showcases a cozy gas fireplace and sliding doors onto a large patio. The renovated lower level (2023) is filled with natural light from above-grade windows, rec room, 4th bedroom, 3-piece bath, garage access, and a spacious crawl space for extra storage. Enjoy your ultra-private backyard retreat, beautifully landscaped with a rare heated 18 x 36 in-ground pool and diving board, perfect for entertaining or relaxing. Recent updates include: windows (2015/16), fence (2018), pool liner & heater (2018), garage door (2018), A/C (2019), washing machine (2021), sliding & backyard doors (2022), attic insulation upgrade (2023), basement renovation (2023), and roof (2023). Don't miss this exceptional opportunity to own a spacious, beautifully maintained home in one of Burlington's most desirable communities. Book your private showing today! (id:50787)
Right At Home Realty
26 Aylesworth Avenue
Toronto (Birchcliffe-Cliffside), Ontario
Large, Bright 4 Bedrooms/3 Washrooms Home (Main and Second Floor Only) Nestled In A Prime Location Very Close To Birchmount Rd/Danforth Ave. Bathed In Natural Light. Main Floor Has Direct Access to Deck To Make Home Filled with Sunlight. Step Outside to Enjoy Fresh Air From The Deck. Living and Dinning Combined Make a Huge Space to Enjoy Family Time. The Kitchen, Dining, And Deck Areas, Making It Perfect For Both Relaxing And Entertaining. The Home Boasts 9 Feet Smooth Main Floor Ceilings. Close Proximity To Basic Amenities, Schools And Library. This Home Is Located In A Park Heaven, With Many Parks And Recreation Facilities Within A 10 Minute Walk. Walking Distance to Lake Ontario to Enjoy Nature & Water. Public Transit Is At 2 Minutes Walk For Easy Travel Around The City. Two Go Stations (Danforth and GuildWood) Within 10 min drive. Currently Property Is Occupied By Tanents And They Will Move out by May 31 2025. Tanents To Pay 75% Of Total Monthly Utilities Bill. (id:50787)
Proedge Realty Inc.
2682 Sapphire Drive
Pickering, Ontario
Welcome To This Absolutely Stunning Home In The Highly Desirable New Seaton Community In Pickering.***Ravine Wide Lot Out & Walk Out Basement** Aspen Ridge 4 Br + 4wr Detached California Style Home In Pickering, Modern Kitchen With Eat-In Breakfast Area. Bright Spacious Library On Main Floor, Can Be Used As An Office Or 5th Bdrm, Walk-Out To Deck With Large Backyard. Hardwood Flooring Throughout The House. Direct Access To Garage, Interior Pot Lights & Double Door Entry. Access To Public Transit And Even A School*Currently Being Built* Are Just Steps Away. Dedicated Community Parks, Scenic Trails, Convenient Retail Destinations, Acres Of Protected Green Space, Access To Highway 407 And 401, GoTrains/Buses Are Just Moments Away! Don't Miss Your Chance To Own This Stunning Home!! (id:50787)
Homelife/future Realty Inc.
71 Kingswood Drive
Clarington (Courtice), Ontario
Welcome to this spacious and versatile 3-bedroom, 4-washroom home with an in-law suite, located in a quiet, family-friendly neighborhood close to Highway 401 and amenities. The main floor features separate living, dining, and family areas, a large kitchen with a breakfast nook, and a full washroom. Upstairs offers three bedrooms, including a primary suite with a walk-in closet and ensuite, plus a shared washroom. The basement includes a full kitchen, full washroom, ample storage, and potential for an additional bedroom. Enjoy the beautifully covered solarium in the private backyard perfect for year-round relaxation. (id:50787)
Century 21 Titans Realty Inc.
Basement - 215 Donlea Drive
Toronto (Leaside), Ontario
Renowned Location, Much Sought After Child Friendly Street, Newly Renovated Basement Apartment, Abundance of Natural Light. First Rate Public and Private Schools, Numerous Shops along Bayview Avenue, Nestled near Edwards Gardens Ravine, Bike Trials, Tennis Courts, Leaside Memorial Gardens, Steps to TTC and Upcoming LRT Laird Station. Minutes to Downtown. Close Proximity to Sunnybrook Hospital. (id:50787)
Homelife Landmark Realty Inc.
1005 - 225 Sackville Street
Toronto (Regent Park), Ontario
A rare find and great value urban living suite at Paintbox Condos! This stunning west-facing 1+1 bedroom, 2-bath unit is perfectly located in the heart of Regent Park, offering the best of both style and convenience. Recently refreshed with brand-new flooring and a fresh coat of paint, this contemporary space is bathed in natural light and features a spacious, open-concept layout ideal for modern living. The large den is incredibly versatile, easily converting into a second bedroom or home office. The sleek stainless steel appliances; including a brand-new, never-used fridge and stove complement the elegant granite countertops and modern cabinetry in the kitchen, creating a perfect blend of style and functionality. Step outside onto your oversized balcony and enjoy breathtaking views of the Toronto skyline ideal for morning coffee or relaxing after a busy day. With underground parking, a full-sized locker, and a location just steps from a 6-acre park, aquatic centre, cultural venues, top dining, shops, and major transit, this suite offers unparalleled convenience in one of the citys most vibrant and rapidly developing communities. Whether you're a first-time buyer, downsizer, or investor, this is an opportunity you wont want to miss! (id:50787)
Right At Home Realty
217 - 403 Church Street
Toronto (Church-Yonge Corridor), Ontario
1+1 BEDROOM PLUS 1 PARKING & 1 LOCKER. A Great Open Concept Layout With 693 sqft Living Area + 347 sqft Terrace. Welcome To Stanley Condo Built By Tribute Communities. Floor To Ceiling Windows. Laminate Floors, High Ceilings, Modern Kitchen W/Integrated Appliances & Quartz Counters. Steps To College Subway Station, TMU, U of T, St. Michael Hospital, TTC, Shops, Groceries, Restaurant and Eaton Centre. Hotel-inspired amenities with an 8,000sq ft outdoor terrace. Enjoy the gym and lounge on a patio without leaving your home. BBQs, 24/7 concierge, movie theatre, party room, guest suite and more. (id:50787)
RE/MAX Imperial Realty Inc.
505 - 85 Wood Street
Toronto (Church-Yonge Corridor), Ontario
Spacious Newly East View 2 Bedroom With Huge Balcony. 9Ft Ceiling, Laminate Flooring Throughout. Steps To Subway Station, Loblaws, Shops & Restaurants. Walking Distance To Ryerson University, Eaton Center, Hospital, Right Across Maple Leaf Garden. Amazing Facilities, 24 Hr Concierge. (id:50787)
Bay Street Integrity Realty Inc.
316 - 1 Concord Cityplace Way
Toronto (Waterfront Communities), Ontario
Brand New Luxury Condo at Concord Canada House Toronto Downtowns Newest Icon Beside CN Tower and Rogers Centre. This South-Facing 2 Bedroom 2 Bathroom Unit Features 736 Sqft of Interior Living Space Plus a 63 Sqft Heated Balcony for Year-Round Enjoyment.World-Class Amenities Include an 82nd Floor Sky Lounge, Indoor Swimming Pool, Ice Skating Rink, and Much More.Unbeatable Location Just Steps to CN Tower, Rogers Centre, Scotiabank Arena, Union Station, the Financial District, Waterfront, Dining, Entertainment, and Shopping All at Your Doorstep. (id:50787)
Prompton Real Estate Services Corp.
315 - 1 Concord Cityplace Way
Toronto (Waterfront Communities), Ontario
Brand New Luxury Condo at Concord Canada House Downtown Torontos Newest Iconic Landmark!Steps from the CN Tower and Rogers Centre, this stunning south-facing 2-bedroom, 2-bathroom unit offers 710 sq ft of sleek interior space plus a 63 sq ft heated balcony for year-round enjoyment.Live in the heart of the action with world-class amenities including an 82nd-floor Sky Lounge, indoor pool, and even a private ice rink. Walk to CN Tower, Rogers Centre, Scotiabank Arena, Union Station, the Financial District, and the waterfront. Top-tier dining, entertainment, and shopping are all right at your doorstep. (id:50787)
Prompton Real Estate Services Corp.
3309 2nd Bd - 121 Mcmahon Drive
Toronto (Bayview Village), Ontario
Luxury one Bedroom for lease within the 2 BR+1 den Corner Unit, each BR has its own 4pcs Bathes, share kitchen, living/Dinging and Den areas. Sought-After Concord Park Place At Prime Location. Walk To 2 Subway Stations. Easy Access To Hwy 404/401, Ikea, Canadian Tire, Restaurant, Shopping Malls & More. Functional Open Concept Floor Plan With Amazing Bright South + West View. Ceiling To Floor Large Windows, 9' High Ceiling. (id:50787)
Realax Realty
189 Haddington Avenue
Toronto (Bedford Park-Nortown), Ontario
Simply stunning! This classic executive, magazine worthy home is sure t0 fulfill your dreams. Set back, midblock, on the sunny side of this coveted street in one of Toronto's favourite neighbourhoods is this four bedroom, 5 bath, over 3600 sq ft (above grade) custom built home. This one checks all the boxes and showcases a level of detail & craftsmanship that is rarely found. The classic brick and stone exterior has a wide driveway & room for 4 cars outside & 2 more inside. The more recent addition of a snow melt system leaves you feeling carefree on those snow days. Your adventure has not yet begun until you cross the threshold of this beautiful home. Were you hoping for a paneled main floor office for that work from home space? A grand sized living and dining room for entertaining? What about a walk-in closet to store anything from your raincoat to your golf clubs or your kids hockey bags. A gourmet kitchen with storage, classy appliances, open to the family room and incorporating a breakfast space for casual dining. What about an all-season walk out access to the back garden from the main floor, or a fabulous pool area with a glass paneled upper level deck that has you craving for the upcoming spring & summer. Even the Lower Level walk out incorporates the indoor & outdoor space seamlessly. Step up to the 2nd floor that is naturally lit by the sun streaming through the grand skylight & large hallway windows. The primary suit has vaulted ceilings, a large walk-in closet & a white marble spa inspired bath. You will enjoy the view overlooking the garden. The other three bedrooms are perfectly laid out, each with great sized walk-in closets & baths. The Lower level rec room has fabulous built-in cabinetry, new broadloom & a walk out to the garden. A guest suite, storage room, gym, laundry, full bath & access to the garage & driveway to ensure that there is simply nothing left on your list of have to haves that has been checked off. (id:50787)
Harvey Kalles Real Estate Ltd.
61 Lake Avenue N
Hamilton, Ontario
Incredibly private, surrounded on two sides by beautiful Warden Park, and a detached garage conversion? This is the kind of unique house you’ve been searching for! 61 Lake Ave N has been extensively renovated over the years with high quality construction. Entering the home from the side door, you’re welcomed into the back addition with a dedicated foyer. The main living space resides at the back of the home, with an open concept floor plan and beautiful views of the landscaped backyard and the mature trees of the park behind. The kitchen is incredibly spacious, with large center island, upgraded appliances, granite countertops & bar seating. A formal dining space, with back yard access, and living room provide just the right amount of space for both everyday and entertaining. Towards the front, you’ll enter the original potion of the home which has been completely re-done. Three spacious bedrooms all offer potlights, large windows, and wall-to-wall wardrobe systems for superior storage. The spa-like bathroom features a separate vanity area, stand alone tub and glass shower. The full laundry room includes a sink, countertop for folding, and cabinetry to store all your cleaning supplies. The basement here has been thoughtfully raised to provide enough height for exceptional storage space. But what really sets this home apart is what you’ll find out back. The large detached garage has been converted into additional living and storage space (while still retaining concrete flooring underneath for potential to convert back to a garage). Equipped with 100amp electrical, gas heat, and running water! Currently including a 233 sq ft finished room overlooking the back garden w/potlights, laminate flooring & ceiling fan, plus a spa room offering sauna and shower, a large storage room, and a workshop. Whether you need a bit more living space, separate office, fitness area, or hope to create a multi-generational or income producing unit, you’ll find incredible potential here! (id:50787)
Keller Williams Edge Realty
33 Primrose Crescent
Barrie, Ontario
Welcome to this beautifully maintained Gregor-built home, proudly offered for sale by the original owners—the very first time this exceptional property has ever been listed! Located on a quiet, family-friendly street in the heart of Ardagh Bluffs, one of Barrie’s most desirable neighbourhoods, this home offers the perfect blend of comfort, functionality, and investment potential. Step inside and you’ll find a warm and inviting layout, featuring an eat-in kitchen with plenty of natural light, ample cabinetry, and room for family meals or morning coffee. Walk out from the kitchen to a large, private deck, perfect for entertaining, relaxing, or enjoying a peaceful view of the backyard. The upper level of the home offers spacious principal rooms, a bright living area, and generously sized bedrooms—ideal for families or couples starting out. Downstairs, a separate walkout basement apartment with its own private driveway provides endless possibilities. Whether you're looking for additional rental income, a multigenerational living setup, or a dedicated space for guests, this lower-level suite checks all the boxes. Situated in the Ardagh Bluffs community, you’ll enjoy quick access to scenic walking trails, parks, public transit, shopping, and some of Barrie’s top-rated schools—making this a prime location for families and commuters alike. This is a rare opportunity to own a home in a neighbourhood where properties are tightly held and rarely become available. It’s ideal for first-time home buyers, growing families, or savvy investors looking for a move-in-ready property with excellent income potential. Don’t miss your chance—book your private showing today and make this one-of-a-kind home yours! (id:50787)
Keller Williams Experience Realty Brokerage
#29 Rowan - 77307 Bluewater Highway
Bluewater (Bayfield), Ontario
LAKE LIFESTYLE AWAITS! Why just visit the lake when you can live the lifestyle? At 29 Rowan Rd youre not just buying a homeyoure stepping into a slower pace, scenic sunsets, and freshwater air kind of days. Tucked along the shores of Lake Huron, this chic 2 bed, 1 bath mobile home is the perfect blend of comfort and coastal charm. Updated kitchen, electric fireplace, enclosed deck room and a private/secluded backyard with firepit is the perfect way to end a great day. Enjoy a double-wide interlock driveway, 12x8 powered shed, and access to a community pool and social hall. Tee off at the Bluewater Golf Course that is conveniently located just across the road. Spend your afternoons boating, fishing, or swimming at the local marina and beaches. Explore the Village of Bayfields charm that is located just 3.5km away that features boutique shops and great eating establishments! Welcome to your new everyday life at Northwood Beach Resort. Drive times: 1hr to London, 1.5hr to Kitchener/Waterloo, 2.5hr to Toronto's Pearson Airport. BONUS: Bluewater Fitness is now OPEN and is conveniently located on hwy 21 in Bayfield. (id:50787)
Trilliumwest Real Estate
107 Pike Street
Smith-Ennismore-Lakefield, Ontario
AWARD WINNING TOWNHOME DESIGN AT NATURE'S EDGE! Brand-New End Unit Townhouse Built by Pristine Homes! MODERN LOOK! 1,903 SQ.FT!!! Spacious, open-concept floorplan connects the great room,dining area, and kitchen making it the perfect space for family gatherings or entertaining guests.Safe and secure garage access directly into the mudroom provides a practical space to keep everyday essentials organized. Upstairs laundry room conveniently located to all the bedrooms makes laundry day a breeze. This elegant residence offers 3 bedrooms with 3 washrooms. The interior features upgraded kitchen w/ two-tone cabinets, quartz countertop, and brand-new stainless steel appliances.This property is situated in new quiet area in the west end of Peterborough. Minutes to Schools, Shopping & Only 10 minutes to Trent University. Easy access to all Major Highways (Hwy 7, Hwy115 & Hwy 407) (id:50787)
RE/MAX Community Realty Inc.
848 Upper Wellington Street
Hamilton (Balfour), Ontario
Welcome to this charming & meticulously maintained bungalow in the heart of Hamilton Mountain! Boasting over 2,000SF of total finished living space, this solid brick home offers a perfect blend of comfort & potential to add on. With 2+1 beds & 2 full baths, it's ideal for families, professionals, or those seeking a versatile living arrangement. Step inside to discover redwood hardwood floors in the bright living & dining areas, complemented by a bay window that floods the space with natural light. The eat-in kitchen feat custom cabinetry, granite counters, SS appliances & slate tile floors. The fully finished basement, accessible via a separate back entrance, incl a spacious family room, additional bedroom, full bath, 5 windows, wet bar with sink, laundry room and lots of storage - perfect for an in-law suite or rental potential. Laminate flooring and updated finishes add to the appeal. Outside, the expansive 50 x 138.8 ft lot offers a lush, fully fenced backyard oasis w/ mature trees, a gazebo-covered porch, serene pond waterfall plus extra storage space in shed. The large two-car detached garage, complete with its own electrical panel & 3 windows, presents possibilities for granny suite, home office or workshop. With parking for up to 2 vehicles in the garage & 5 on the driveway, there's ample space for guests & family. Location is everything and this home delivers! Just mins from schools, grocery stores, banks, parks, recreation centers, Limeridge Mall, and downtown Hamilton's Jackson Square. Commuters will appreciate proximity to 403, Lincoln Alexander Parkway, express train service to Toronto (5 mins away) & a short drive to Niagara Falls. Plus, it's close to McMaster University and Mohawk College and easy access to major bus routes, mins to Go-Transit /Train terminal, Go-Bus. ALSO WITH: Owned hot water tank, Central Air, Updated windows on main level. Don't miss this incredible opportunity to own a beautiful home with endless potential in a prime location! (id:50787)
Royal LePage Burloak Real Estate Services
908 Fairbanks Road
Cobourg, Ontario
COZY, BRIGHT & BEAUTIFULLY RENOVATED. Discover the charm of small-town living without sacrificing modern comfort. 908 Fairbanks Road is more than just a house- it's a warm and welcoming retreat, perfectly located in one of Cobourg's most peaceful, family-friendly neighbourhoods. Whether you're a first-time buyer, a young family, or an investor searching for a move-in-ready opportunity, this home is the one you've been waiting for. Step through the front door and feel the difference- natural light pours in through oversized windows, illuminating a space that feels both open and cozy. The main floor brings classic charm with a traditional fireplace, perfect for curling up with a book or enjoying time with loved ones. Upstairs, you'll find a freshly renovated escape, featuring sleek new bathrooms and brand-new flooring; a modern contrast to the home's inviting main level. There's no carpet, just clean, contemporary hardwood/laminate throughout, making this home as practical as it is beautiful. The finished basement offers bonus space to grow- ideal for a playroom, home gym, or office- and the fenced backyard is ready for summer barbecues, kids, or pets. With an attached garage and quick access to Highway 401, convenience meets comfort at every turn. Whether you're dreaming of your first home, upgrading your lifestyle, or looking for a smart investment in a growing community, 908 Fairbanks Road delivers. Your next chapter begins here- come see it for yourself. ** This is a linked property.** (id:50787)
Homelife/bayview Realty Inc.
606 - 2916 Highway 7 Highway
Vaughan (Concord), Ontario
9Ft Ceilings One Bedroom +Den with 2 full bathrooms In The Sought After Vaughan MetropolitanCentre Community! 641 Sq Ft Of Living Space + 66 Sq Ft Balcony! This Layout Allows For SeparateLiving & Dining Rms. Private Den With Sliding Door Can Be Used As 2nd Bed Or Office. Unit HasBeen Freshly Painted And Includes Modern Finishes Throughout. Wide-Plank Laminate Flooring,Quartz Countertops, S/S Appliances, Flr To Ceiling Windows, Clear Views, Large Balcony & More!Close To York university, Vaughan Mills, Ttc & Subway, Highway 400/407 And More! (id:50787)
Keller Williams Real Estate Associates
38-1 Mendota Road
Toronto (Stonegate-Queensway), Ontario
Gorgeous And Spacious Freehold Townhouse Nestled In The Highly Coveted Stonegate Neighborhood. This Bright Open Concept Home Boasts a Stunning Renovated Eat-In Kitchen With Centre Island And Walk Out To Your Private Backyard Patio. Hardwood Throughout This Beautiful Open Concept Home With Custom Built In Cabinetry, Large Windows And High Ceilings (Laminate In Basement) Upstairs You Will Enjoy The Huge Primary Bedroom With Vaulted Ceilings And Walk-In Closet. Renovated 5 Piece Bathroom With Double Sink Vanity, Separate Soaking Tub And Shower. Large Sun-Filled Second Bedroom Contains Big South Facing Windows. This Fully Move In Ready House Also Offers Renovated Basement With Fold Out Queen Size Murphy Bed Seamlessly Built Into The Cabinetry. Perfect For Guests Or as a Third Bedroom, Nanny Or In-Law Suite Equipped With 4 Piece Ensuite Bathroom. Located In a Family Friendly Neighborhood With Easy Access To The Gardiner Expressway, ,TTC and the Mimico Go Station. You Are Also Conveniently Located Close To Excellent Shopping and Restaurants, Costco, Ikea and Metro. Short Distance Away From Great Parks And Schools. This Is The Perfect Home For Executives, Couples And Young Families. (id:50787)
RE/MAX West Realty Inc.
2020 - 25 Kingsbridge Garden Circle
Mississauga (Hurontario), Ontario
Experience luxury condo living at Skymark West, a prestigious Tridel-built residence known for its spacious suites and world-class amenities. This beautifully renovated 2+Den unit features brand new flooring, with a versatile den that can easily function as a third bedroom-perfect for growing families or a home office setup. Enjoy stunning, unobstructed views of a peaceful park and tennis court, offering a serene and quiet environment rarely found in condo living. Residents of Skymark West have access to a full suite of premium amenities, including a state-of-the-art fitness center, indoor swimming pool, sauna, squash and tennis courts, bowling alley, billiards room, and a golf centre with a putting area and driving cage. The building also features elegant entertaining spaces, including a party room with a dance floor, formal dining and conference rooms, guest suites, and three beautifully landscaped rooftop terraces. Conveniently located in Mississauga's vibrant Hurontario neighbourhood, you're just minutes from Square One Shopping Centre, major highways (403, 401, 407, QEW), public transit, and Toronto Pearson Airport. Surrounded by shops, restaurants, and everyday conveniences-Skymark West offers a lifestyle of ease and sophistication. (id:50787)
Highland Realty
676 Galloway Crescent
Mississauga (Creditview), Ontario
Detached Home in the Heart of Mississauga. With 3 bedrooms 2 and 1/2 washrooms. Laundry room on the main floor. A lovely very large Spacious Sunroom and large backyard area. Roof and shingles done from Home Depot in 2023. This home is in the Highly Sought After Hurontario Area! It is located near shopping centers, Top-Rated schools, and parks. Convenient access to major highways including the 403, 401 and QEW. Minutes from Square One Shopping Centre, restaurants, movie theatres, Living Arts Centre, Heartland Town Centre, Go Transit, Sheridan College and bus stations. Yet nestled in a quiet family-oriented Neighborhood. This is a very cosey and welcoming home! (id:50787)
New World 2000 Realty Inc.
223 - 28 Ann Street
Mississauga (Port Credit), Ontario
Welcome to The Anticipated Westport Condominiums! Fully furnished 2-bedroom, 2-bath residence in the heart of Port Credit. Floor-to-ceiling windows creating an abundance of natural lighting. Enjoy access to premium amenities, including a concierge, lobby lounge, co-working hub, fitness centre, pet spa, guest suites, and a stunning rooftop terrace featuring fire pits, cabanas, and BBQ stations. Located just a 5-minute walk from the waterfront, parks, boutique shops, and gourmet dining, this condo is perfectly situated to offer the best of Port Credit. With thePort Credit GO Station at your doorstep, Commute to downtown Toronto in under 30 minutes, commuting has never been easier! (id:50787)
Zolo Realty
710 - 190 Manitoba Street
Toronto (Mimico), Ontario
This is THE ONE! Fully renovated 2-bed 2-bath condo offering luxury living in one of Etobicokes most desirable communities. An open-concept layout showcases high-end finishes, including wide-plank flooring, designer lighting & a stunning modern aesthetic--every detail carefully curated. Upon entry expect to be wowed by the chef-inspired GE Café kitchen that blends style & performance featuring a Matte White appliance suite with SmartHQ connectivity, including French Door Refrigerator, Air Fry Microwave, Smart Dishwasher & True European Convection Range, all with smart control & voice activation. The continuous monolithic kitchen floor tiles flow through the foyer into the main bathroom & meets a precision envelope-cut shower base before continuing up the spa-inspired shower wall, creating a dramatic vertical effect. The stunning vanity with quartz countertop serves as a statement piece to complete this gorgeous bathroom; not to mention the sleek shower offering ultimate relaxation with top of the line brushed brass fixtures. The primary bedroom comfortably fits a king sized bed & boasts an extra-wide armoire with mirrored, soft-closing sliding doors & automatic interior lighting. A 4-piece ensuite that is sure to impress features contrasting porcelain slabs that are bold and chic! The 2nd bedroom is a versatile space, ideal for guests, child's room or stylish home office. Additionally the spacious laundry closet houses a GE Profile 2-in-1 washer/dryer with smart technology & storage space for added convenience.Located in a beautifully maintained building with only 104 units, this condo offers an intimate, community-oriented feel. 24-hour gated security adds peace of mind, making it a great fit for young families, solo professionals, or downsizers. Enjoy living minutes to Mimico GO station, Gardiner Expressway & Queensway making commuting a breeze. Plus, you're a short stroll to the lake & Humber Bay Park. This is more than just a condo, it's a lifestyle upgrade! (id:50787)
Exit Realty True North
52 Rosenfeld Drive
Barrie (Grove East), Ontario
Welcome to 52 Rosenfeld Dr! This beautifully maintained, spacious family home is ready for you to move in. Situated in a highly desirable Barrie neighborhood, this charming 4-bedroom, 2-bathroom home boasts laminate flooring throughout, making cleaning a breeze. The well-designed layout offers a dedicated kitchen space, perfect for meal prep, and an area for your dining table. The lower-level family room, complete with an electric fireplace, is ideal for quality time with loved ones. The spacious unfinished basement presents endless possibilities for upgrades, whether as a workshop or a second playroom. Lots of fruit trees in back yard! Located near parks, schools, Georgian College, RVH, and just a short drive to HWY 400 for easy commuting, this home is perfect for first-time buyers, extended families, or investors! (id:50787)
Right At Home Realty
5102 - 5 Buttermill Avenue
Vaughan (Vaughan Corporate Centre), Ontario
Stunning Views From This Gorgeous, Bright 3 Bedroom, 2 Bathroom Corner Unit on 51st Floor at Transit City Condos! One Parking Included. Unbeatable Location Within Few Mins Walk to Vaughan TTC Station. Luxurious Unit Featuring Floor To Ceiling Windows, Modern Kitchen w/Built-in Kitchen Appliances and Quartz Counter. Modern Laminate Flooring Throughout. Primary Bedroom w/Ensuite Bathroom. Upgraded Bathrooms w/Quartz Counter and Glass Shower. Convenient In-Suite Laundry Quick Access to Hwy 400, 407, Shops, Restaurants, York University and More. Tenant Responsible for Utility Bills. (id:50787)
Right At Home Realty
16 Glencoyne Crescent
Toronto (Steeles), Ontario
Welcome to your dream home in Steeles! This 3+1 bedroom property features a range of modern upgrades and stylish finishes, including a 2025 full renovation with brand-new light fixtures and upgraded finishes throughout. Key improvements include 2021 laminate flooring and staircase (excluding 2nd and 3rd bedrooms), a new AC condenser unit, a new west side roof, and new main bedroom windows. In 2022, the kitchen was fully renovated with new flooring, backsplash, cabinets, sink, countertop, and appliances. Additional 2022 upgrades include new ceramic flooring in the foyer, a new entryway closet door, and renovated powder room and main washroom. Conveniently located near the top-ranking Dr. Norman Bethune High School, parks, plazas, restaurants, and TTC stations, with quick access to Highways 404, 401, and 407 for easy commuting.Don't miss this opportunity to own a spacious, upgraded home in a highly sought-after neighbourhood! (id:50787)
Avion Realty Inc.
3002 - 252 Church Street
Toronto (Church-Yonge Corridor), Ontario
Modern Studio Condo in the Heart of Downtown Toronto. This brand new, high-floor studio condo offers a prime location just a 3-minute walk from Dundas Subway Station and the Eaton Centre. Located directly across from Toronto Metropolitan University and St. Michael's Hospital, it boasts floor-to-ceiling windows and a custom-designed kitchen with integrated appliances. The stylish 3-piece bathroom features a frameless glass shower door, and the unit has 9-foot ceilings throughout. Enjoy abundant natural light, a Juliette balcony, and stunning westward views of the downtown Toronto skyline. Rent includes Bell High-Speed Internet. Conveniently close to Eaton Centre, Toronto Metropolitan University, TTC subway and streetcar access, T\\&T Supermarket, and St. Michael's Hospital. (id:50787)
Royal LePage Signature Realty
3103 - 252 Church Street
Toronto (Church-Yonge Corridor), Ontario
Modern 2 Bedroom, 2 Bath Corner Unit in the Heart of Downtown Toronto. This brand new, high-floor 2 Bedroom, 2 Bath North-West Corner Unit offers a prime location just a 3-minute walk from Dundas Subway Station and the Eaton Centre. Located directly across from Toronto Metropolitan University and St. Michael's Hospital, it boasts floor-to-ceiling windows and a custom-designed kitchen with integrated appliances. The stylish 3-piece bathroom features a frameless glass shower door, and the unit has 9-foot ceilings throughout enjoy abundant natural light. Rent includes Bell High-Speed Internet. Conveniently close to Eaton Centre, Toronto Metropolitan University, TTC subway and streetcar access, T\\&T Supermarket, and St. Michael's Hospital. (id:50787)
Royal LePage Signature Realty
620 - 650 Queens Quay W
Toronto (Niagara), Ontario
Professionally painted! Featuring a brand-new stove and new carpet, Unit 620 at The Atrium on Queens Quay is a bright and spacious 2-bedroom, 1-bathroom condo in Torontos vibrant waterfront community. Enjoy large windows in both the living room and the primary bedroom, an open-concept kitchen, and plenty of natural light throughout.Residents have access to excellent amenities, including a fitness centre, party room, rooftop terrace with BBQs, and 24-hour concierge service. Just steps from the Harbourfront, parks, the CN Tower, Rogers Centre, and with TTC streetcars right at your doorstep, this unit offers the perfect blend of comfort, convenience, and downtown lifestyle. Rental Price includes Hydro, Water, Heat and Central Air Conditioning. (id:50787)
Century 21 Leading Edge Condosdeal Realty
422 - 5 Lakeview Avenue N
Toronto (Trinity-Bellwoods), Ontario
Welcome to The Twelve Hundred a boutique residence that artfully combines contemporary living with the storied charm of Toronto. Perfectly positioned just steps from the city's most vibrant bars, restaurants, and shops, this residence offers the dynamic energy of Dundas Street alongside the tranquility of Lakeview Avenue. Nestled in the heart of the city, close to the eclectic offerings of Ossington, Dundas West, and West Queen West, and just moments from Trinity Bellwoods Park, The Twelve Hundred delivers the ideal urban lifestyle. Enjoy refined living with a host of upscale amenities designed to elevate your day-to-day. Stay active in the fully equipped fitness center, conduct business in rooftop private conference rooms, relax by the cozy fireplace and wet bar, or entertain in the stylish rooftop indoor party room. Discover the perfect balance of luxury, comfort, and convenience at The Twelve Hundred. (id:50787)
Royal LePage Signature Realty
3203 - 87 Peter Street
Toronto (Waterfront Communities), Ontario
Entertainment District!! High Floor One Bedroom With Unobstructed View. 1 Locker Included. Laminate Flooring Thru Out (Carpet Free). Located In The Heart Of The Entertainment District & Close To Financial District. Steps To Transit, Shops, Restaurants, Cn Tower, Rogers Centre, Chinatown & Much More. Modern Kitchen With Built-In Appliances. Suburb Amenities Includes - Party Room, Guest Suites, Theatre Lounge, Bar, Billiard Lounge, Fitness Water Spa, Massage, Outdoor Terrace. Etc.. Available For Immediate Move In (Tenant pays hydro) (id:50787)
Century 21 Percy Fulton Ltd.
322 - 5 Lakeview Avenue N
Toronto (Trinity-Bellwoods), Ontario
Welcome to The Twelve Hundred a boutique residence that artfully combines contemporary living with the storied charm of Toronto. Perfectly positioned just steps from the city's most vibrant bars, restaurants, and shops, this residence offers the dynamic energy of Dundas Street alongside the tranquility of Lakeview Avenue. Nestled in the heart of the city, close to the eclectic offerings of Ossington, Dundas West, and West Queen West, and just moments from Trinity Bellwoods Park, The Twelve Hundred delivers the ideal urban lifestyle. Enjoy refined living with a host of upscale amenities designed to elevate your day-to-day. Stay active in the fully equipped fitness center, conduct business in rooftop private conference rooms, relax by the cozy fireplace and wet bar, or entertain in the stylish rooftop indoor party room. Discover the perfect balance of luxury, comfort, and convenience at The Twelve Hundred. (id:50787)
Royal LePage Signature Realty
1507 - 297 College Street
Toronto (Kensington-Chinatown), Ontario
Furnished 1 1+1 unit Looking for Quiet, Clean, Non Smoker, No Pet, Non Parties Tenant, Sunny gormet Kitchen, Living Dinning, Balcony, Large Balcony Overlooking Cn Tower. Laminate Flooring Throughout. Contemporary Designed Kitchen With Quartz Counter Top.Large Master W His & Hers Closet*24 Hr. Concierge & Security, Gym, Theater Room, Billiards Room, Party Rm, With Kitchen. Bbq Terrace (id:50787)
Century 21 Percy Fulton Ltd.
1612 - 30 Greenfield Avenue
Toronto (Willowdale East), Ontario
Bright 1 BD + Den (Den/Sunroom Can Be Used As 2nd BD) In Rodeo Building,. All Utilities /Internet are included. Amazing Facilities: 24 Hr Concierge, Indoor Pool< Sauna, Squash/Racquet Court, Gym, Game Room, Party & Meeting Room. Steps To Yonge-Sheppard Subway Station, Restaurants, Banks, Sheppard Center, TTC, HWY 401. Zoned To Top Ranking Earl Haig Secondary School! (id:50787)
Bay Street Group Inc.
66 South John Street
Belleville (Belleville Ward), Ontario
Welcome to cozy living just steps from The Bay of Quinte, The Pier, public boat launch, and scenic walking trails. This well-maintained 2-bedroom home features a bright, eat-in kitchen that flows into a spacious living area filled with natural light and bonus storage. A versatile additional room can serve as a dining area, office, or playroom to suit your needs. Enjoy modern comforts. Step into the private, fully fenced backyard complete with a deck, your perfect outdoor retreat. The detached single-car garage offers ample storage space. Convenient mudroom entry, stylish updates, and a peaceful setting in a revitalized neighborhood make this home a fantastic leasing opportunity. Don't miss your chance to live in one of Belleville's most desirable areas! (id:50787)
RE/MAX Community Realty Inc.
107 Pike Street
Smith-Ennismore-Lakefield, Ontario
. AWARD WINNING TOWNHOME DESIGN AT NATURE'S EDGE! Brand-New End Unit Townhouse Built by Pristine Homes! MODERN LOOK! 1,903 SQ.FT!!! Spacious, open-concept floorplan connects the great room, dining area, and kitchen making it the perfect space for family gatherings or entertaining guests. Safe and secure garage access directly into the mudroom provides a practical space to keep everyday essentials organized. Upstairs laundry room conveniently located to all the bedrooms makes laundry day a breeze. This elegant residence offers 3 bedrooms with 3 washrooms. The interior features upgraded kitchen w/ two-tone cabinets, quartz countertop, and brand-new stainless steel appliances. This property is situated in new quiet area in the west end of Peterborough. Minutes to Schools, Shopping & Only 10 minutes to Trent University. Easy access to all Major Highways (Hwy 7,Hwy 115 & Hwy 407) (id:50787)
RE/MAX Community Realty Inc.
917 Wainfleet Dunnville Road
Wainfleet, Ontario
Welcome To 917 Wainfleet Dunnville Townline, A Peaceful Retreat Surrounded By Beautifully Manicured Farmland And Conservation Land, Offering The Perfect Blend Of Rural Charm And Natural Beauty. Whether Youve Been Dreaming Of Extra Space For A Hobby Farm, A Greenhouse, Or Simply More Room To Breathe, This Property Offers It All.Tucked Away In Serene Countryside, Yet Just Minutes From The Stunning Waterfront Shores Of Lake Erie--Home To Some Of The Niagara Regions Best Beaches--This Home Strikes The Perfect Balance Between Seclusion And Convenience. A Grove Of Mature Trees Lines The Expansive Driveway, Offering Natural Shade In Summer And Even Reducing The Need To Shovel In Winter. From Open Wheat Fields To The Fully Fenced Yard, Every Detail Of This Property Is Designed For Comfort, Privacy, And Tranquility. (id:50787)
Sotheby's International Realty Canada
349 Luella Street
Kitchener, Ontario
Welcome to 349 Luella Street, Kitchener - a charming 3-bedroom, 1-bath home full of potential and character, perfect for first-time buyers or small families looking to plant roots in the heart of the city. Built in 1930, this home blends vintage charm with opportunity, offering original details just waiting to be brought back to life or reimagined to suit your style. Nestled on a quiet street, you'll enjoy the peace of residential living while being just a short walk to Centre in the Square, vibrant downtown shops, restaurants, parks, and transit. Just the right size for real life - easy to manage, easy to love, and full of potential. (id:50787)
Exp Realty
40 - 257 Parkside Drive
Hamilton (Waterdown), Ontario
Welcome to The Portraits by Branthaven at 257 Parkside Drive in beautiful Waterdown built in 2014. For the professionals & their families who demand uncompromising perfection in a home, we present to you this well-appointed, end corner unit with gleaming hardwood floors, luxury finishes & abundant sunshine-filled windows complete with California shutters for privacy on demand. Enter on the main floor with a flex space but is an ideal office area & garage entrance. On the second floor there is a fully renovated kitchen with stainless steel appliances (2021)(R/I dishwasher) open to the stylish dining area & living room plus offers a 2 piece bath, stacked washer & dryer & east facing balcony to watch the sunrise with your coffee (new exterior floor 2025). The third floor has 3 bedrooms with a built in pocket door between two of the bedrooms for easy adaptability & fully renovated bathroom (2021). No pets & non smokers. Updates include carpets in bedroom area & pot lights. Move in ready with tasteful decor. Low condo fees $188.03 which includes your lawn care & snow removal for the busy professional. Ideally located within walking distance of many desired amenities, such as grocery stores, restaurants, parks, schools & recreation facilities. Come and start framing your life in this Portrait perfect home designed with excellence in mind for you and your family! Shows 10++++ (id:50787)
Keller Williams Complete Realty
21 Westfield Crescent
Hamilton (Waterdown), Ontario
Beautiful Semi-Detached home for lease, More Than 1550 Sq Ft Living Space. Perfect For Families. In The Sought After Mountain Heights Neighborhood. Open Concept Living With 9 Foot Ceilings And Walk-Out To The Back Yard. 15 Minutes To Mcmaster University, 7 Minutes To Aldershot Go Station. Large Master With Ensuite + 2 Bedroom, Laundry And 4 Piece Bath On The 2nd Floor. (id:50787)
Homelife Silvercity Realty Inc.
33 Repton Avenue
London North (North B), Ontario
Location, Location, a scarce opportunity to own a property backed by a park! Welcome to the amazing 4+1-bedroom 3.5 baths with a generous living space and fully finished basement property in Stoney Brook Heights London. Top-Ranked Elementary school Jack Chambers PS and Secondary school,AB Lucas SS. Spacious and bright living room, formal dining room with hardwood floor, open concept kitchen with rich espresso-colored cabinetry, marble countertops, stainless steel appliances, a separate breakfast area to the beautiful, professionally landscaped backyard. The second level boasts a huge master bedroom with an en-suite 5-piece bathroom. 3 big size beautiful bedrooms and a second full bathroom. The whole house has done extensive renovation and upgrades: Furnace 2023/Air Conditioning 2024/ Range Hood 2024/ Brand New Dishwasher 2024/ Brand New Toilets 2024/ Hot Water Tank Buyout 2023/ Whole House Brand New Wooden Doors Replacement 2024/ Whole House Brand New Ceiling Lights Replacement 2024/ Whole House Wall, Door, Window, Stair, Balustrade Professionally Painted 2024/ New Basement Renovation with extra Bathroom 2024/ New Painted Deck 2024/ Professional Landscape Back Yard 2024/Second floors 2025/Window Covers 2025/Garage Door Painted 2025 etc. Prime location close to parks, playground, schools, Masonville Shopping Mall, Western University, and a short drive to all of your shopping needs. Beautiful environment, convenient transportation, don't miss this rare opportunity and it wont last long! (id:50787)
Bay Street Group Inc.
Century 21 First Canadian Corp.
28 Braywin Drive
Toronto (Kingsview Village-The Westway), Ontario
Welcome To 28 Braywin Dr This Home Offers The Unique Opportunity To Live In A Spacious Backsplit House With a Private Golf Course Backing Right Onto To Your Property. This Beautiful Well Maintained 4 Bedroom 3 Bathroom Property Is Located In The Heart Of Golfwood Village On a Quiet Treelined Street In a Family Friendly Neighbourhood. Big Windows Provide Fantastic Lighting, Hardwood Floors, Primary Bedroom with Ensuite Bathroom And Huge Finished Basement, Perfect For A Games Room, Gym, Or Den. Large Eat In Kitchen, Family Room With Stone Fire Place and Walk Out To your Private Backyard Where You Can Enjoy The Picturesque View On The 17th Hole Of The Weston Golf and Country Club. Double Car Garage And Large Double Wide Driveway. This Property Has So Much Potential And Has Been Lovingly Owned By The Same Family. Move In, Renovate Or Build Your Dream Home This House Has So Many Possibilities. (id:50787)
RE/MAX West Realty Inc.
1115 - 1 De Boers Drive
Toronto (York University Heights), Ontario
Welcome Home to this Lovely 1 Bedroom plus Den. 705 Sq Ft bright open interior space plus a wide 72 sq ft West Facing Private Balcony overlooking the Park. Enjoy the afternoon sun & living on the Higher, Quiet side in this Vibrant Community w/Sheppard West Subway Station a very short walk away. The Den is spacious and perfect for Work from Home Office. Laminate Flooring throughout. Naturally Bright Open Concept Living Space w/upgraded Kitchen w/Granite Counters, Backsplash & Stainless Steel Appliances. Walk-in Ensuite Laundry Room w/Metal Clothes Rack. The Primary Bedroom has a Walk-in Closet w/Custom B/I Organizers. Large 4 Piece Bath. Building Amenities include Indoor Swimming Pool, Jacuzzi, Fitness Centre, Media/ Theatre Room, Guest Suites, Party Room, Golf Simulator, Visitor Parking, Concierge and 24/7 Security. Ready to Move In! One underground parking spot included. Heat, Water & Parking included in Lease. Hydro extra. Yorkdale Mall nearby & easy access to Downtown Toronto via Allen Rd & Hwy 401 is a short quick drive. (id:50787)
Exp Realty
409 - 1205 Gooseberry Lane
Mississauga (Mineola), Ontario
Stunning executive townhouse in the award-winning Reserve Townhouse Complex, located in the prestigious East Mineola neighborhood. This exceptional home boasts nearly 400 sq ft of private rooftop terrace perfect for entertaining or enjoying serene outdoor living. The main level offers a bright, open-concept living and dining area with large windows and abundant natural light. The second floor is dedicated to a spacious and private primary suite, creating a peaceful retreat. The third floor features two well-proportioned bedrooms with a shared full bath, along with an open den ideal for a home office, study area, or children's play zone. Designed for both style and function, this home delivers the comfort of a full-sized residence within a low-maintenance condo setting. Includes two underground parking spaces and a private storage locker for added convenience. Enjoy a prime location just moments from the lake, Port Credit marina, shops, cafes, top-rated schools, and beautiful parks. Easy access to the QEW, GO Transit, and public transportation makes commuting a breeze. An outstanding opportunity to own a spacious, elegant home in one of Mississauga's most desirable communities. A must-see for those seeking luxury, lifestyle, and location. (id:50787)
Homelife/miracle Realty Ltd
2201 Heidi Avenue
Burlington (Headon), Ontario
Welcome to 2201 Heidi Avenue. A Family-Friendly Gem in Headon Forest, which has been lovingly cared for by the same family for the last 35 years. Tucked away on a quiet street in Burlingtons sought-after Headon Forest neighborhood, this clean and well-maintained 3 + 1 bedroom, 2.5 bath detached home offers the perfect blend of comfort, space, and convenience. Set on a generous 56' x 102' lot, the home features 1,836 sq.ft. of thoughtfully designed living space plus a partially finished basement complete with a rec room, workshop, and an additional bedroom ideal for guests, teens, or a home office. Built in 1989, the home boasts timeless curb appeal with its brick and siding exterior, and has been tastefully updated with fresh paint, California shutters throughout, and hardwood floors across most of the main living areas. Enjoy an abundance of natural light thanks to 5 skylights, creating a warm and inviting atmosphere throughout. The double garage and parking for four total vehicles make this home practical for busy families or visiting guests. Located just minutes from top-rated schools, parks, retail shops, restaurants, groceries, and major commuter routes (407 & QEW), this home offers the lifestyle todays families are looking for all in a safe, quiet, and family-friendly community. Move-in ready and waiting for its next chapter come see what makes this home a standout in Headon Forest. *Above ground pool was not opened, or operated last season, please consider this in "as-is" condition.* (id:50787)
Exp Realty


