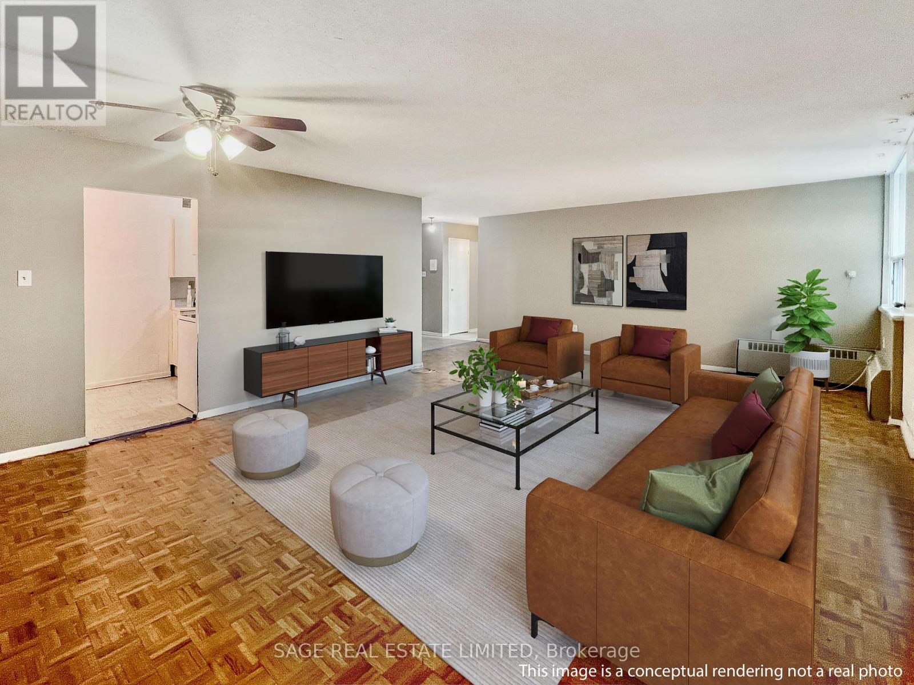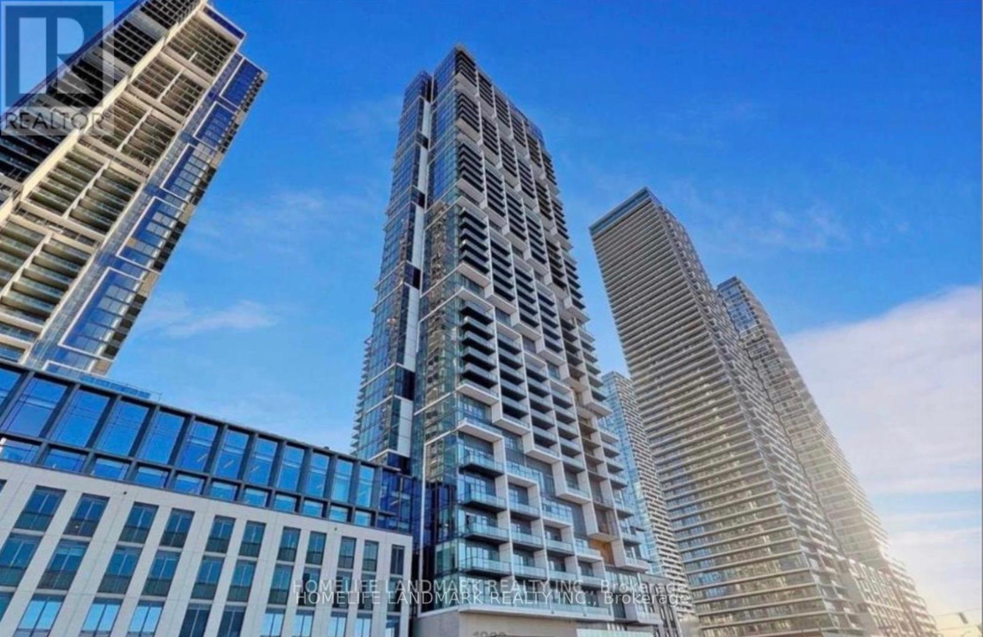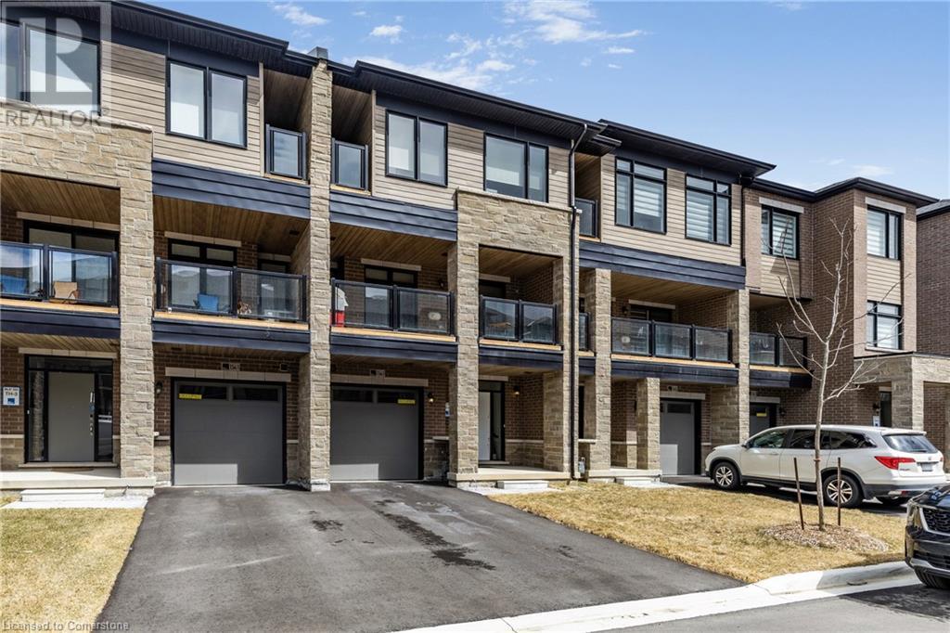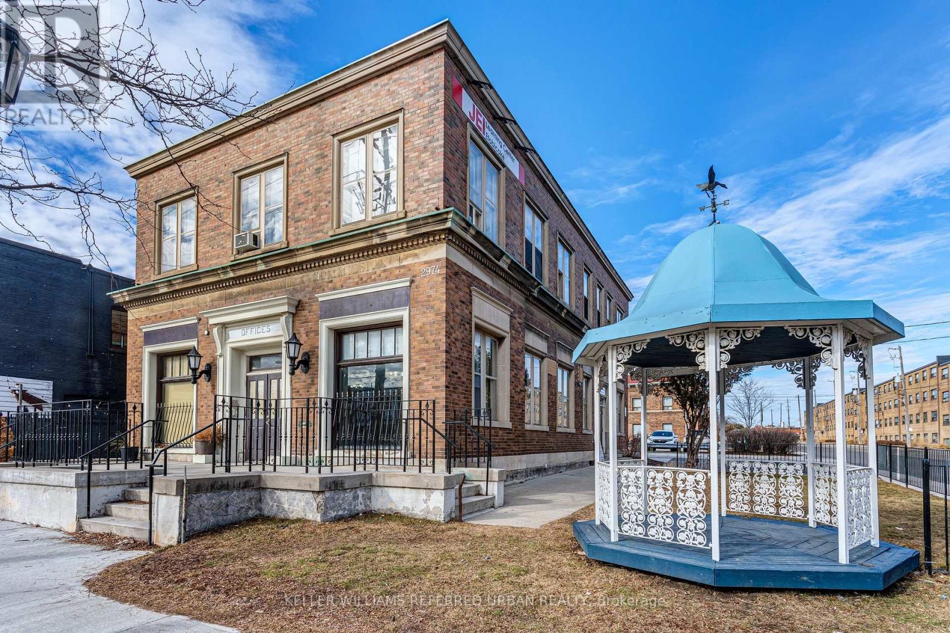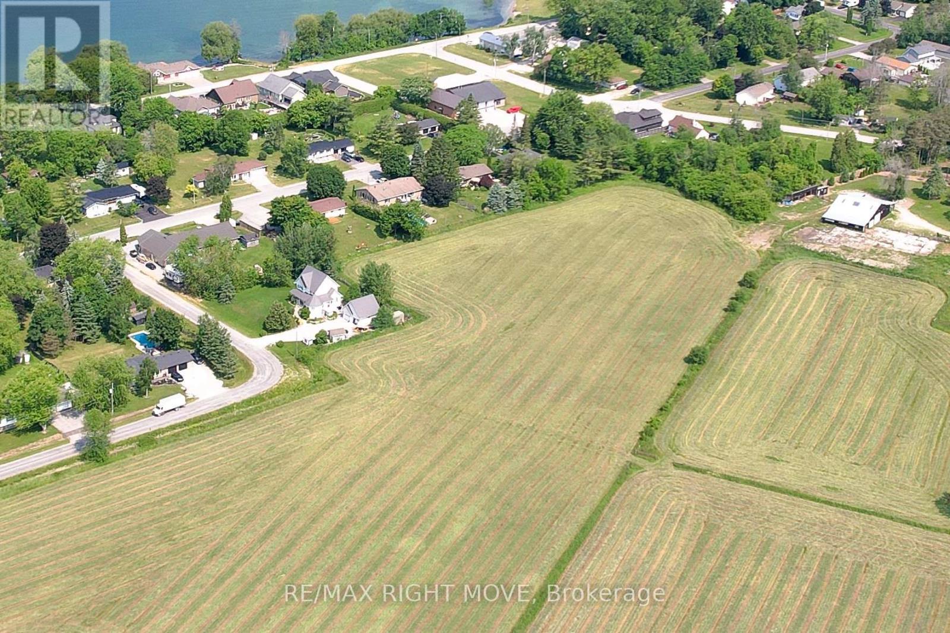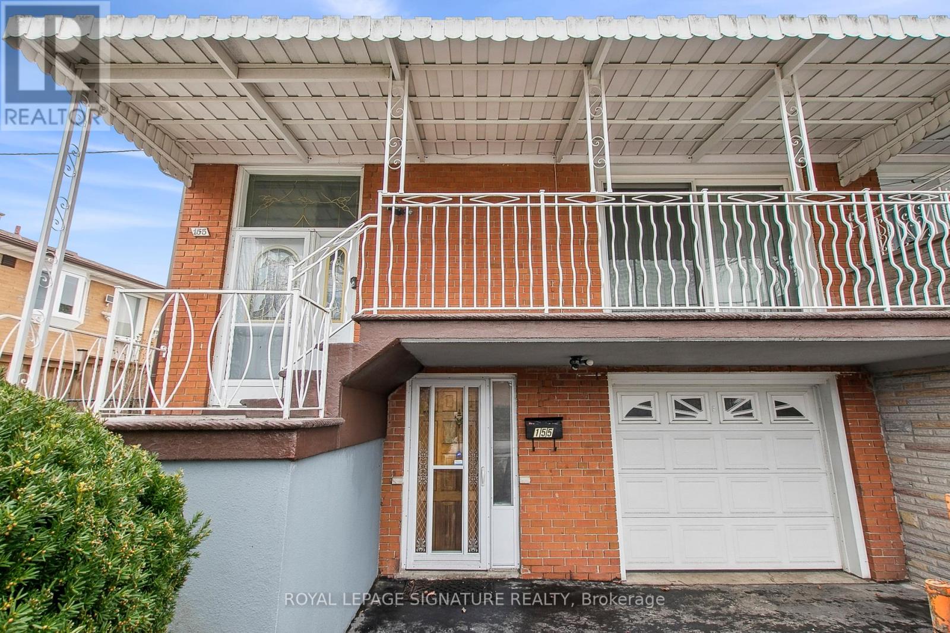707 - 180 Markham Road
Toronto (Scarborough Village), Ontario
Welcome to Markham Glen! This spacious one-bedroom unit, located in a high-demand condominium, offers 871 sqft of comfortable living space. Ideal for first-time buyers, retirees, or investors, Large locker, easy access parking space in underground. This well maintained building with many amenities such as outdoor pool, playground, large green space and gym facilities is a fantastic opportunity to own a centrally located home. The unit is in a great location, close to TTC, 401, schools, stores, with all amenities right at your doorstep. Don't miss out on this excellent value in a prime location! (id:50787)
Sage Real Estate Limited
208 - 1000 Portage Parkway
Vaughan (Concord), Ontario
Beautiful 2 year Transit City 4 (Tc4) 1 Bedroom, 1 Full Bath Unit. A Stunning Residential Tower At The Heart Of The Rapidl-Growing Vaughan Metropolitan Centre Community. Stylish Kitchen W/All S/S Appliances. Laminate Floors. Plenty Of Natural Light With Floor To Ceiling Windows. Next To Ttc Subway Station And Steps To Regional Bus Terminal, Tc, Viva & Zum. Perfect For Working Professionals. Mins To Hwy 7, 407, 400, Vaughan Mills, Canada's Wonderland & More... Tenant Pays All Utilities. 3 stops subway from York University. Students Welcome! (id:50787)
Homelife Landmark Realty Inc.
1110 - 270 Dufferin Street
Toronto (South Parkdale), Ontario
Discover urban sophistication at its finest in this stunning 1 bedroom, 1 bathroom condo at XO Condo, offering 489 sq.ft. of chic, modern living space just steps from the trendy Liberty Village. Perched on the 11th floor with north-facing views, this bright and airy unit invites you to unwind on your private balcony, the perfect spot for morning coffee or evening sunsets over the city skyline. Step inside to a sleek, open-concept kitchen featuring gleaming stainless steel appliances, designed to inspire your inner chef and impress your guests. Plus, enjoy the added luxury of heat and high-speed internet included, effortless living starts here! Nestled at the bustling corner of King St W & Dufferin St, convenience is at your fingertips, hop on the 504 streetcar right at your door, zip onto the Gardiner Expressway or Lake Shore Blvd, or stroll to the vibrant heart of Liberty Village. Indulge in the areas best restaurants, sip cocktails at trendy hotspots, or explore nearby parks, all within walking distance. With the GO Train, CNE, Metro, GoodLife Fitness, banks, shops, the Financial District, and top universities just moments away, this is more than a home, its a lifestyle. Seize the chance to live where the citys pulse meets modern comfort. Your dream condo awaits! (id:50787)
Dream Home Realty Inc.
1543 Hilson Heights
Milton, Ontario
Welcome to modern living in this beautifully designed 3-bedroom, 2.5-bath freehold townhouse, perfect for first-time buyers and young professionals. This approx. 1500 sq ft unit offers a bright, open-concept layout with 9’ ceilings, large windows, and stylish modern finishes throughout. The second level is the heart of the home—featuring a sleek kitchen with stainless steel appliances, granite countertops, and a convenient breakfast bar, seamlessly flowing into a spacious living and dining area. Sliding doors lead to a large covered balcony, perfect for morning coffee, evening drinks, or using the BBQ. Upstairs, the primary suite offers a private retreat with a walk-in closet and a 3-piece ensuite, and private terrace. Two additional bedrooms are ideal for guests, a home office, or a growing family. The main level includes laundry, inside access to the single-car garage, and an unfinished basement that is perfect for storage. Situated in a quiet, friendly neighbourhood, you're just steps from parks, scenic trails, greenspace, top-rated schools, and everyday essentials. Plus, enjoy easy access to highways, transit, and shopping. With Tarion warranty coverage, this move-in-ready home checks every box. (id:50787)
RE/MAX Escarpment Realty Inc.
Ground - 2974 Lake Shore Boulevard W
Toronto (New Toronto), Ontario
Spacious retail/dining area ideal for a restaurant/bistro/cafe/hot table with large dining patio spaces on the South/street side, West side, and at the rear. ***Ground floor unit only***. Soaring ceilings, large windows on East, West, and South walls, and classic original features throughout. Site of one of the original Toronto municipal utilities companies dating back to the early 1900's. This is a rare opportunity to set up shop in this free standing commercial/retail space, ideally located in an historic building and situated on an unbeatable corner lot. Check zoning for permitted uses. (id:50787)
Keller Williams Referred Urban Realty
67 Foxtail Court
Halton Hills (Georgetown), Ontario
Nestled in a highly sought-after pocket of Georgetown, this stunning 4-bedroom, 3013 sq. ft. home seamlessly blends luxury with comfort. Designed with an open-concept layout and modern finishes, the main floor boasts soaring 10-foot ceilings, elegant crown molding, and a cozy fireplace. The upper level features 9-foot ceilings, enhancing the spacious feel throughout. Solid white oak hand-scraped floors flow across both levels, complemented by pot lights on the main floor and upgraded fixtures that add a touch of sophistication. The gourmet kitchen is a chefs dream, showcasing floor-to-ceiling custom cabinetry, Caesarstone quartz countertops, and top-of-the-line Jenn-Air Pro-Style appliances. Motorized window blinds, custom wrought iron curtain rods, and drapes add an extra layer of elegance in the great room. Upstairs, the spacious bedrooms provide comfort and style, while the finished basement offers a versatile sound-insulated music room, perfect as a media space or multipurpose retreat. Additional highlights include a custom mudroom, owned tankless water heater, reverse osmosis water filtration system, and a furnace humidifier for year-round comfort. Step outside to a beautifully landscaped backyard featuring a heated saltwater pool, an upgraded spacious deck, and elegant interlock pavers. A charming front entryway with natural stone steps and interlock pavers along the driveway enhances the home's stunning curb appeal. Designed for both comfort and sophistication, this home is a rare gem in an unbeatable location. Don't miss your chance to make this exquisite property yours! (id:50787)
Real Broker Ontario Ltd.
9-10-11 N/a Street
Ramara (Atherley), Ontario
Discover a remarkable opportunity in Ramara Township, where this expansive vacant lot awaits your imagination. With the potential to be divided into three lots or kept as one vast expanse, this property offers endless possibilities for your vision. Nestled near the captivating waters of Lake Simcoe, you'll find the perfect balance of tranquility and natural beauty. While envisioning your dream home, envision the potential for multiple dwellings or the luxury of a grand estate. Embrace the unique flexibility this property provides and let your imagination run wild in creating your ideal living space or investment venture. Seller is open to a VTB Mortgage. (id:50787)
RE/MAX Right Move
1410 - 8 Scollard Street
Toronto (Annex), Ontario
Welcome to the iconic Yorkville, Toronto's premier luxury neighborhood! This 267 sq feet 2-bedroom + den condo offers the perfect blend of elegance and functionality. Split-bedroom layout ensures privacy with 2 personal balconies, while the spacious den can easily serve as a 3rd bedroom or home office. Modern kitchen, Stainless steel appliances and a granite countertop. Newer floors and new toilets. Extra-large locker conveniently located next to your parking spot. (id:50787)
Royal LePage Terrequity Realty
178 Helen Street
Vaughan (East Woodbridge), Ontario
Nicely Renovated Basement 1 Bedroom Apt Over 1000 Sq. Ft .. Quiet Neighbourhood & Landlords, Looking For A Single, Quiet Tenant. Separate Ensuite Laundry For Tenant Use Only. Spacious Eat-In Kitchen, Freshly Painted, New 3 Piece Washroom. Only 600 Meter Walk To Public Bus. Rapid Transit To Vaughan Subway Station. Minutes To Shopping, Restaurants, Parks. Single Tenant- Utility Bills Included Excluding Cable/Internet. (id:50787)
RE/MAX Experts
155 Spenvalley Drive
Toronto (Glenfield-Jane Heights), Ontario
Charming Move-In Ready Semi-Detached Raised Bungalow in Glenfield Jane Heights, Toronto! This Beautifully Maintained 3+1 Bedroom, 2 Bathroom Semi-Detached Raised Bungalow Features 1+1 Kitchens, Providing Ideal Living Space For Extended Families Or Potential Rental Income With The Added Bonus Of Backyard Garden Suite Potential! The Main Floor Boasts A Bright And Spacious Living Room With Large Windows That Allow Natural Light To Flood The Space. Enjoy Easy Access To The Front Porch Through A Sliding Door, Perfect For Relaxing Or Entertaining Guests. The Well-Designed Layout Offers A Functional Kitchen, Dining Area, And Three Cozy Bedrooms, Providing Plenty Of Room For A Growing Family. The Fully Finished Walkout Basement Is A True Highlight, Featuring Two Separate Entrances, A Second Kitchen, One Bedroom, And A Full Bathroom. This Versatile Space Can Be Used As An In-Law Suite Or Rental Unit, And Has Potential For An Additional Bachelor Apartment To Be Built. The Property Also Includes A One Car Garage, Along With Two Additional Parking Spots In The Driveway. Located In A Family-Friendly Community, This Home Is Close To Schools, Parks, Transit, And All Essential Amenities. Whether You're Looking For A Spacious Family Home Or An Investment Opportunity, This Property Has It All. (id:50787)
Royal LePage Signature Realty
638 College Avenue
Orangeville, Ontario
Welcome to this stunning executive-style home, offering approx. 2,990 sqft of luxurious living space. This 8-year-old gem features 4 spacious bedrooms, 4 bathrooms, and a main-floor office, perfect for work-from-home convenience. Boasting an all-brick exterior and thousands spent on builder upgrades, this home showcases gleaming hardwood floors, elegant crown molding, and an oversized master ensuite complete with a Jacuzzi tub and large glass shower. The open-concept living and dining areas provide an inviting space for family gatherings, while the gourmet eat-in kitchen features built-in stainless steel appliances and ample counter space for culinary enthusiasts. Enjoy seamless indoor-outdoor living with a spacious deck and gazebo in the large backyard, making it ideal for entertaining and relaxation. (id:50787)
RE/MAX Gold Realty Inc.
208 - 700 Dynes Road
Burlington (Roseland), Ontario
Bright and spacious 1202sqft, 2 bedroom, 2 bathroom condo with a large 85sqft private balcony, in a premium location in the heart of Burlington. Welcome to The Empress; a first-class building, perfectly positioned for convenience with a multitude of amenities at your doorstep. This prime location is across the street from Burlington Centre mall, and close to downtown, the lake, shops, dining, quality schools, parks, trails, highways, the GO, and endless other great amenities. This unit has several updates and features a kitchen with a pantry, white cabinetry, stainless steel appliances, breakfast bar, backsplash, and plenty of countertop and cupboard space, a spacious living room/dining room with a door to the balcony, a versatile office area, a large primary bedroom with crown moulding, a walk-in closet, and an ensuite bathroom with new vanity, sink, faucet, mirror, and lighting, a spacious 2nd bedroom with a built-in desk and cupboards, a 4-piece main bathroom with new vanity, sink, faucet, mirror, and lighting, insuite laundry room and storage room, laminate flooring (vinyl in kitchen and baths), and lots of large windows throughout. 1 underground parking space included. This outstanding and well-run condo offers top-notch building amenities including 24hr concierge, outdoor saltwater pool and BBQ patio areas, sauna, gym, exercise room, games room, party room, library, hobby room, car wash, lots of visitor parking, and more. Dont miss this great opportunity to call this fantastic and affordable condo HOME. Dare to compare! Welcome Home! (id:50787)
Royal LePage Burloak Real Estate Services

