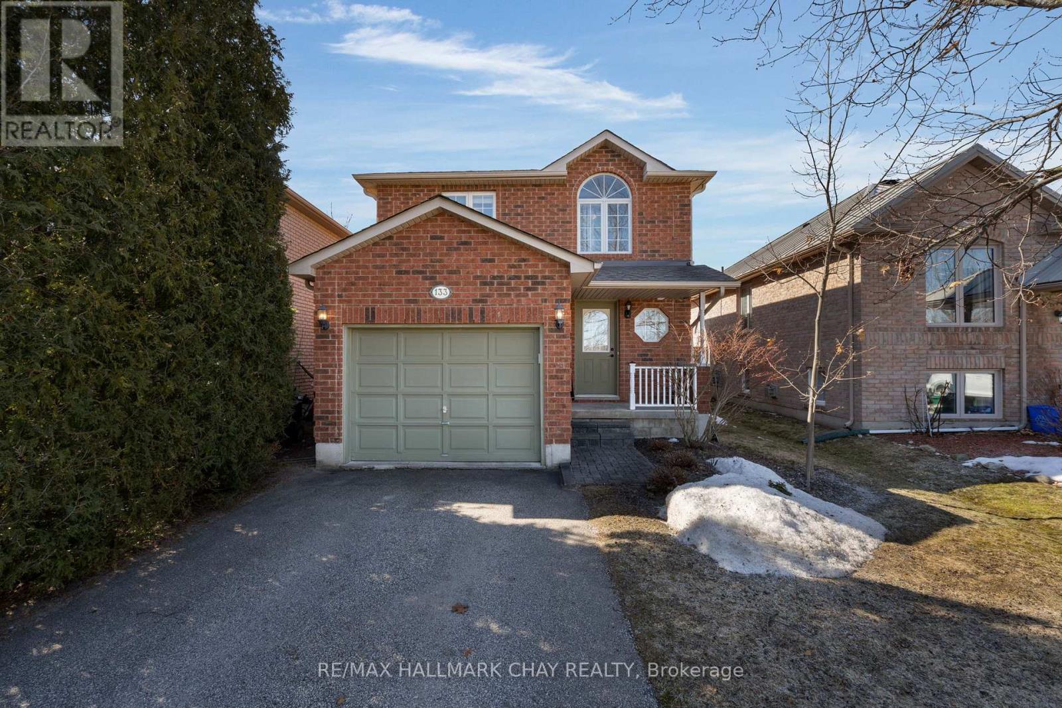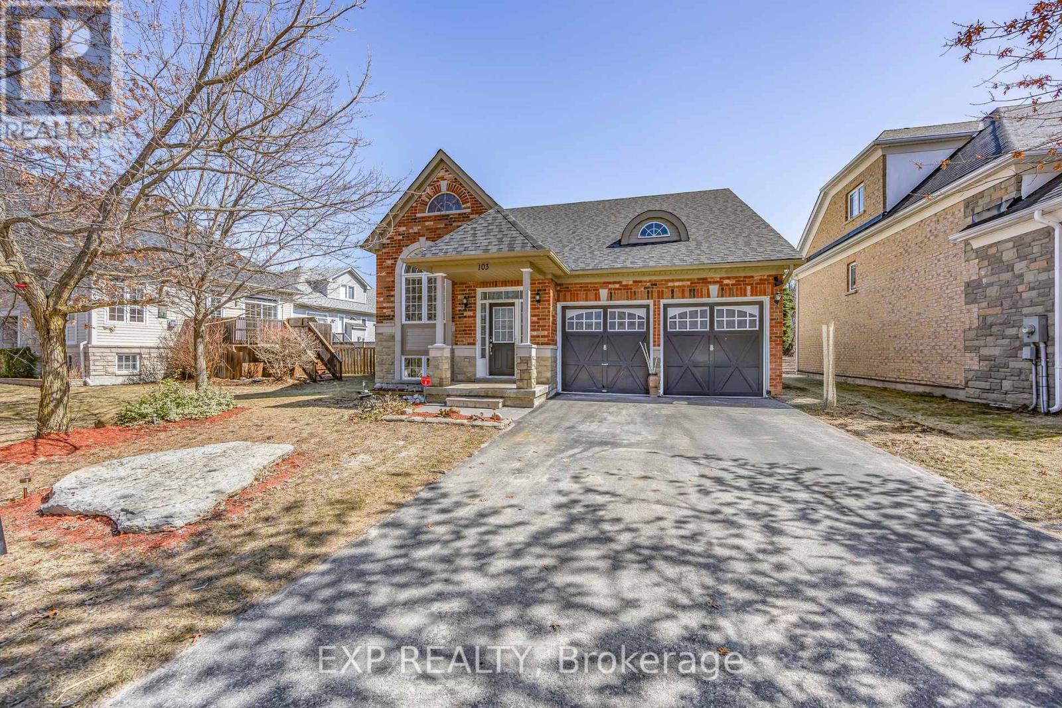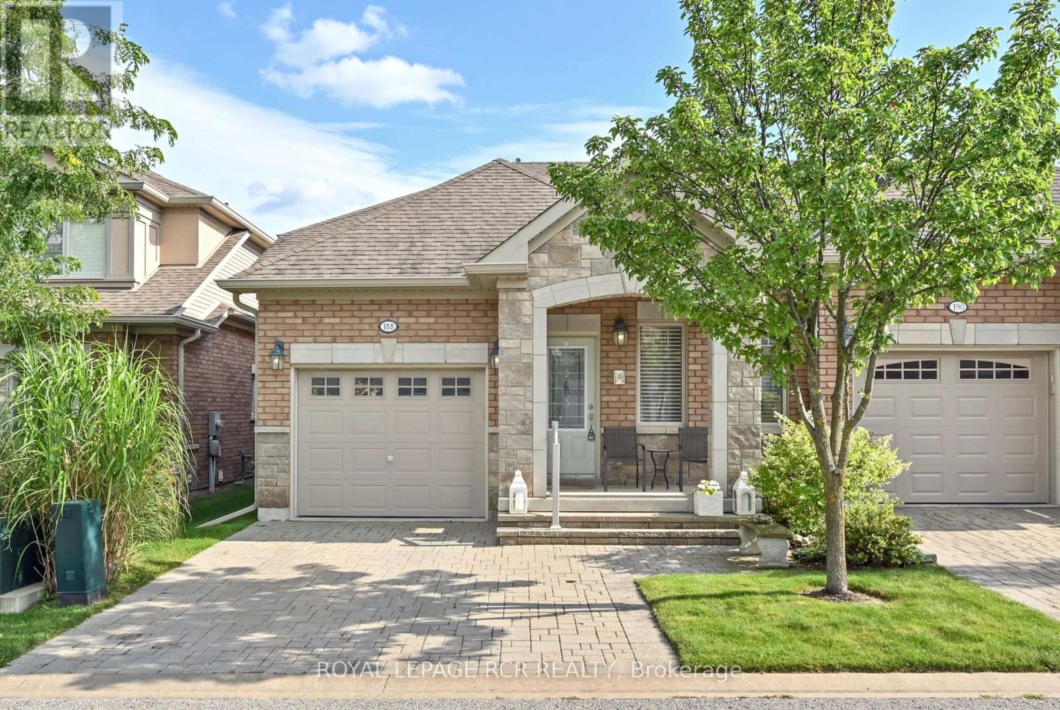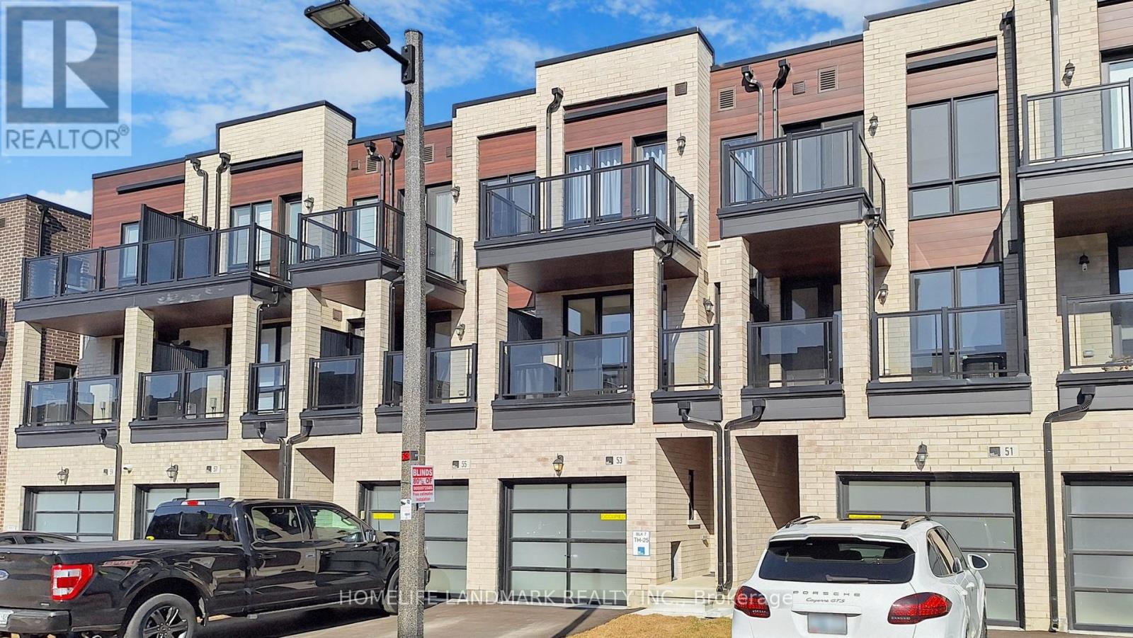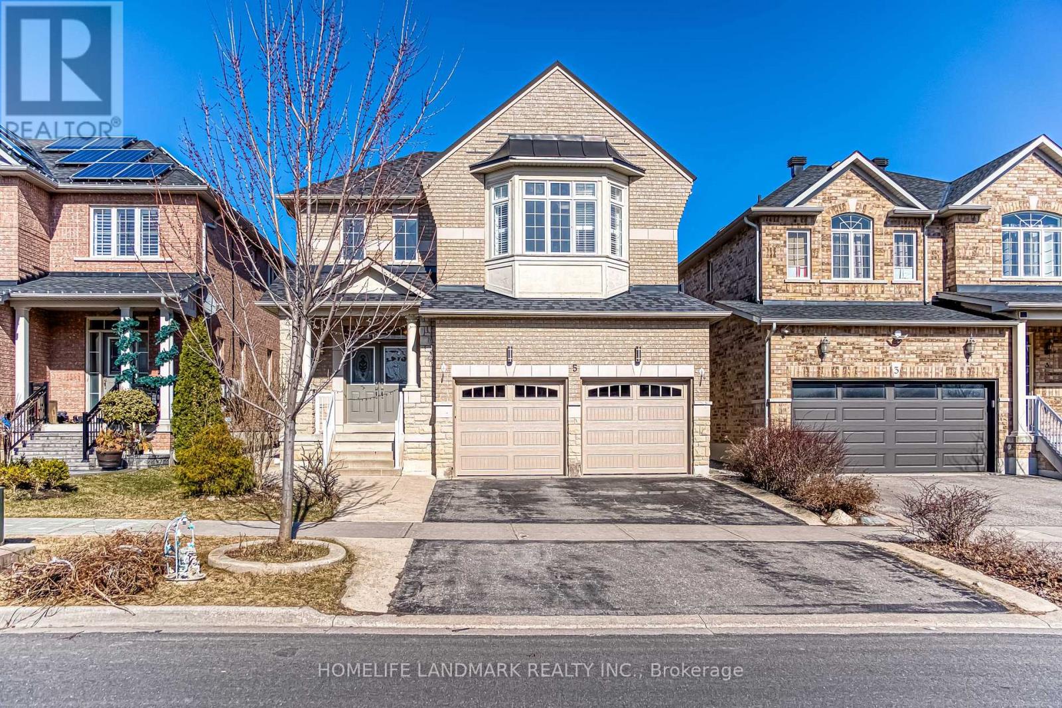21 Collingwood Avenue S
Brampton (Snelgrove), Ontario
An Elegant and Stylish Reflective Foyer welcomes you to this Fabulous 4-Bedroom Raised Bungalow with 2000+ sqft of living space in popular Mayfield Park neighbourhood. Features include Cathedral and 9-ft ceilings, Stunning Cherry Hardwood, Decorative Mirrors, Classy Renovated Bathroom. Open concept main floor, Eat-in Kitchen with Upgraded Tall Cabinets with under lighting, walkout to covered deck. Lower floor features a Gas Fireplace, Large Walk-in pantry/cold room, Bathroom with Jacuzzi, Spacious laundry room with many cabinets, Upgraded Washer and Dryer. Lovely Stone walkway around the house to Private Fenced Backyard. (id:50787)
Royal LePage Terrequity Realty
367 Edenbrook Hill Drive
Brampton (Fletcher's Meadow), Ontario
Welcome to 367 Edenbrook Hill Dr, Brampton! This beautiful 2-storey detached home features 3+2 bedrooms, and 4 bathrooms in total, along with a double-car garage. The bedrooms are carpeted and the hallways and main floor showcase elegant hardwood flooring. The main kitchen is equipped with granite countertops, an undermount sink, and upgraded cabinets. With 2365 sq ft of living space above grade, the cozy family room with a gas fireplace creates a warm, inviting atmosphere perfect for family gatherings.The fully finished, legal basement includes 2 bedrooms and 1 bathroom, offering potential rental income of $1,850. Whether you decide to live in or rent out the basement, this home provides incredible flexibility. Freshly painted throughout, it has a modern and welcoming vibe. Situated in a quiet, family-friendly neighborhood, this home is just a short walk from a park, schools, shopping and public transit, offering great convenience. The driveway can accommodate up to 6 cars, and the roof shingles were replaced in 2022. Pot lights both inside and outside add a contemporary touch to the homes ambiance. This home is move-in ready and waiting for you! (id:50787)
Century 21 Empire Realty Inc
1411 Alexandra Avenue
Mississauga (Lakeview), Ontario
Absolutely Stunning 3 Bedroom Raised Bungalow In Sought After Lakeview Neighborhood! Located on Premium Enormous Lot 36.55 Ft x 303.25 Ft, which Widens up in the Middle to 73 Ft. Beautifully Renovated and Meticulously Maintained Home Reflects Pride of Ownership and Offers over 2400 SqFt of Living Space! Perfect Home for Families, Downsizers, and Investors. Featuring Spacious Living and Formal Dining Room, Large Eat-In Kitchen With Custom Cabinets, Centre Island and Newer Appliances(2022), 3 Good Size Bedrooms, Sunroom with Walk-out to Deck and Paterned Concrete Patio. Gleaming Hardwood Floors Throughout, Oak Staircase, Newer Large Windows, Newer Doors, Newer Roof(2018). Professionally Finished Basement with Separate Entrance, Featuring Large Recreation Room, Family Room/Playroom, Bedroom/Office, Large Kitchen, 3 Pc Bathroom, Large Laundry Room and Cold Room/Cantina. Enjoy Enormous, Private Fenced, Beautifully Landscaped Backyard with Mature Trees, Backing onto a Green Field. Close to Lakeview Golf Course, Lake Ontario, Port Credit and Lakefront Promenade Park. Easy Access to the QEW and Public Transit. Just a 15-minute drive to Toronto and Pearson Airport. Future Lakeview Village Development offers Great Opportunities. Walking distance to Lake Promenade, Parks, Shopping, Mississauga's top-rated Schools, including Toronto French School. Do not Miss the Opportunity to Own this Amazing Property! (id:50787)
Gowest Realty Ltd.
24 Bushberry Road
Brampton (Snelgrove), Ontario
All brick, 3 bed, 3 bath home with 2 car garage and 4 car (double wide) driveway on a 40 ft lot on the edge of Brampton in desirable Snelgrove location, just 2 mins from Hwy 410! This home boasts a very nice interior, but also offers plenty of outdoor options as well with covered front porch, large, fully fenced backyard that's totally private with mature trees, and 2 wood pergolas built on huge deck. In addition to your own private space, there is also a park right across the road. Main floor features a very inviting open concept layout and has a spacious, bright feel with 9 ft ceilings, and lots of windows. Upstairs features 3 large bedrooms, including huge 18ft x 15ft main bedroom complete with 5 pc ensuite, and walk-in closet. Basement is a few finishing touches away from being totally complete, and has a nice open layout featuring large rec room/gym area, plus cold cellar, and rough-in bath. Several other features include: Main floor laundry with inside access to garage, large foyer, entire home is carpet free (aside from carpet runner on stairs), California shutters. Plenty of recent mechanical updates: Roof 2018, furnace 2019, most windows 2020 - 2023, garage doors 2022, driveway re-paved 2021. This truly is an exceptional location, close to Hwy, park, schools, shopping/dining, all without having to drive through the City. Click on "View listing on realtor website" for additional info. (id:50787)
RE/MAX Hallmark Chay Realty
133 Cheltenham Road
Barrie (Georgian Drive), Ontario
This beautifully maintained 3-bedroom, 2-bathroom home is a testament to pride of ownership, featuring a fully finished interior. You'll love the convenience of inside entry from the garage and extra parking space due to the absence of a sidewalk. The fully fenced yard and open-concept main floor is perfect for family life and entertaining. The primary bedroom offers a semi-ensuite and a walk-in closet, providing both comfort and functionality. Elegant crown molding and updated baseboards elevate the home's aesthetic throughout. Located directly across from greenspace allowing you to enjoy the luxury of having a recreational space at your doorstep. Plus, rest easy knowing major systems like the roof, furnace, and AC have been updated, making this a truly move-in ready home. With easy access to Highway 400, downtown, and endless amenities, this home perfectly blends convenience with charm. (id:50787)
RE/MAX Hallmark Chay Realty
103 41st Street S
Wasaga Beach, Ontario
Welcome to this stunning home located in the coveted Bird Streets of Wasaga Beach! This spacious property features 5 bedrooms and 4 full bathrooms with 2862sqft of total living space. The eat-in kitchen, dining room, and living room create an open and inviting space, perfect for both relaxation and entertaining.The upper level boasts a private loft overlooking the living room. The finished basement provides ample space ideal for guests or growing families. Built in 2004, this home is just a 10-minute walk to the RecPlex, a 4-minute drive to the Superstore, and only a 3-minute drive to Beach 5. Additionally, it's a short 20-minute drive to Collingwood and a quick 10-minute drive to Stayner, ensuring you're close to everything you need.Don't miss the chance to make this beautiful home your own! (id:50787)
Exp Realty
56 Draper Crescent
Barrie (Painswick North), Ontario
BEAUTIFUL FAMILY HOME IN PAINSWICK WITH TASTEFUL UPDATES & AN ENTERTAINMENT-READY BACKYARD! Welcome to this wonderful 2-storey home situated on a quiet side crescent in the heart of Painswick, where convenience meets family-friendly living! This property's classic brick exterior with black accents and a double garage exudes timeless charm, while the pie-shaped lot offers a spacious backyard designed for relaxation and entertainment. The back deck with a privacy wall, patio, and firepit area are perfect for entertaining, while the sizeable fully-fenced yard offers plenty of space for the kids to play or the pets to run. The backyard is complemented with two handy garden sheds - perfect for storing tools and toys. Inside, the main floor offers a functional layout with an open-concept kitchen overlooking a bright and inviting breakfast and dining areas, featuring large windows, sleek white cabinetry, stainless steel appliances, and plenty of room for entertaining or everyday meals. The combined family and living room is a great spot to relax and put your feet up. A separate side door entry conveniently leads to a combined laundry/mudroom with direct garage access, where you'll find bonus storage space for the boots and jackets, making daily routines a breeze. Upstairs, the spacious primary bedroom is your personal retreat, boasting a 5-piece ensuite and a walk-in closet. The partially finished lower level offers a large rec room with an oversized basement window and a spacious storage room with a bathroom rough-in, providing an opportunity to increase the finished space if you'd like. Located near parks, schools, transit, library, shopping, and dining and just minutes from Downtown Barrie and Centennial Beach, this home offers everything you need in a thriving community. Don't miss the opportunity to make this property your next #HomeToStay! (id:50787)
RE/MAX Hallmark Peggy Hill Group Realty
42 Prunella Crescent
East Gwillimbury (Holland Landing), Ontario
Welcome to 42 Prunella Crescent, a stunning and spacious family home tucked in a quiet corner with unobstructed views of nature and open conservation land providing a serene and picturesque backdrop right from your doorstep. Nestled in a family-friendly neighborhood, this expansive semi-detached home offers the feel of a detached property, combining privacy and comfort with over 2,700 square feet of thoughtfully designed and upgraded living space. Bright and airy, this home features an open layout with large windows throughout, allowing for an abundance of natural light to fill every room. The sense of space and light creates a warm and welcoming atmosphere from the moment you walk-in.Inside, you'll find soaring 9-foot ceilings, rich hardwood flooring, elegant pot lights, and an oak staircase with modern iron pickets. The chefs kitchen offers a huge center island, quartz countertops, and plenty of space for family gatherings and entertaining. Relax in the cozy family room with a gas fireplace, host dinners in the separate dining and living rooms, and take advantage of the main floor den, perfect for a home office or playroom. There's also a convenient powder room and a laundry room with a sink on the main level.The upper floor features four generously sized bedrooms and three full bathrooms, including an oversized primary retreat with a luxurious ensuite showcasing his and hers sinks, a freestanding tub, and an upgraded rainfall shower. Hardwood floors extend through the upper hallway, adding to the homes sophisticated feel.Outside, enjoy the interlocked driveway extension leading to the front porch, a custom made backyard shed, gazebo and an inviting outdoor space where you can unwind and take in the beautiful conservation views. (id:50787)
Exp Realty
58 Holm Crescent
Markham (Aileen-Willowbrook), Ontario
This Is A DETACHED Linked Property.Bright, Spacious Well-Kept Home W/2400+ Sqft Of Fin'd Living Space. Lots Of Upgrades. Beautifully Landscaped. Modern Fully renovated , glass staircase , Soaring Ceilings In The Foyer & Liv Rm W/Oversized Window & Motorized Hunter Douglas Blinds, White Kitchen W/S/S Appls, Main Flr Laundry, Neutral Paint & Upgraded Light Fixtures Throughout. 4 Lrg Bedrms Upstairs Incl Master W/Ensuite, Walk-In Custom-Built Closet & 4Pc W/Quartz Counters & Soaker Tub. Fully Finished Basement, This Is A DETACHED Linked Property irregular lot:132.31 ft x 35.66 ft x 127.92 ft x 25.43 ft x 11.63 ft x 11.63 ft ** This is a linked property.** (id:50787)
Right At Home Realty
188 Ridge Way
New Tecumseth (Alliston), Ontario
Welcome home to 188 Ridge Way. This bungalow is beautifully finished and will tick lots of the boxes on your wishlist. The bright, eat in kitchen offers granite countertops, freshly painted cabinets, stainless appliances and upgraded lighting. The open concept living and dining room spaces are lovely - beautiful hardwood throughout, pot lights and the fireplace in the living room make these spaces perfect for simply relaxing or entertaining some guests. There is a walkout to the south facing deck off the living room - a perfect spot for morning coffee or an evening BBQ! The bright and spacious primary bedroom offers a walk-in closet and 4 pc ensuite. The direct entry into the home from the garage on this level is a great feature as well! The lower level is a wonderful space - a large family room (new carpeting) with another fireplace and a walk-out to a patio! The sunny guest room will give your visitors lots of space to get a good night's sleep. Finish this level off with another 3 pc bath, a spacious laundry room, and lots of space for storage. Remember - in Briar Hill it's not just a home - its a lifestyle! **Extras: New carpet throughout the lower level including the guest bedroom, professionally installed closet organizers in all bedroom closets, kitchen cabinets professionally repainted, new microwave & dishwasher, front outdoor railing recently installed.** (id:50787)
Royal LePage Rcr Realty
53 Mikayla Lane
Markham (Cornell), Ontario
Jade Garden At Cornell! Approx One Yr New Well Maintained Mordern Freehold Townhouse Features 3-Bedroom, 3.5-Bathroom Home In The Highly Sought-After Cornell Community! Spacious And Functional Layout! No Side Walk! Very Bright With Lots Of Big Windows, Approx 2,000 SqFt Living Space Plus Unfinished Look-Out Basement. Direct Entrance From Garage. This Home Features 9 Ft Ceilings Throughout: Nine (9) Foot Ceilings On Ground Floor, Nine (9) Foot Ceilings On Second Floor, And Nine (9) Foot Ceilings On Third Floor. Upgraded LED Light Fixtures Throughout! Natural Oak Hardwood Flooring Throughout All Non-Tiled Areas Of Second Floor And Third Floor Hallway. Oak Staircase And Iron Pickets Throughout. Smooth Finish Ceilings Throughout Second Floor. Breakfast Area Walk Out To Balcany. Modern Kitchen With Granite Countertops, Double Stainless Undermount Steel Sinks And Centre Island. Pri-Bedroom Features 3 Pcs Ensuite, Frameless Glass Shower And Recessed Lighting. Upgraded Third Bedroom On Lower Ground Floor Features Pcs Ensuite And Frameless Glass Shower! 200-Amp Breaker Panel Service With Rough In Conduit To Garage For Future Electric Vehicle Charger. Close To Rouge Park Public School, Markham Stouffville Hospital, Cornell Community Centre And Cornell Bus GO Terminal. Mins To Hwy7 & Hwy 407, Supermarkets, Costco, Main St Unionville, Markville Mall. Family Friendly Neighborhood! (id:50787)
Homelife Landmark Realty Inc.
5 Barter Street
Markham (Box Grove), Ontario
Introducing 5 Barter St in Markham, ON, a stunning 4+1 bedroom home with central vacuum that blends classic charm with modern upgrades. Enter through a double door entry into a residence featuring a concrete stamped, landscaped exterior, 9' high ceilings, hardwood main floor, oak staircase, and California shutters. The large upgraded kitchen comes complete with stainless steel appliances and granite countertops. Recent improvements include a new roof and owned hot water tank installed in 2022, an upgraded furnace from 2020, new garage doors from 2025, and over $100K upgrades. The finished basement apartment offers a 1-bedroom with an ensuite bath, media room, and kitchen, providing a potential rental income of $2K. Ideally located within walking distance to school, near two large parks, and close to shopping and a community center, this home also offers convenient access to the hospital and 407. (id:50787)
Homelife Landmark Realty Inc.





