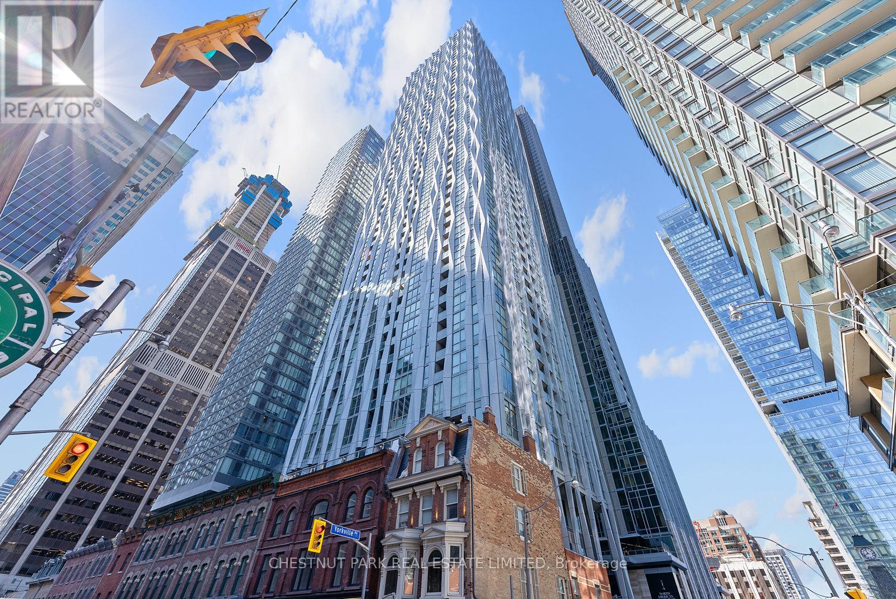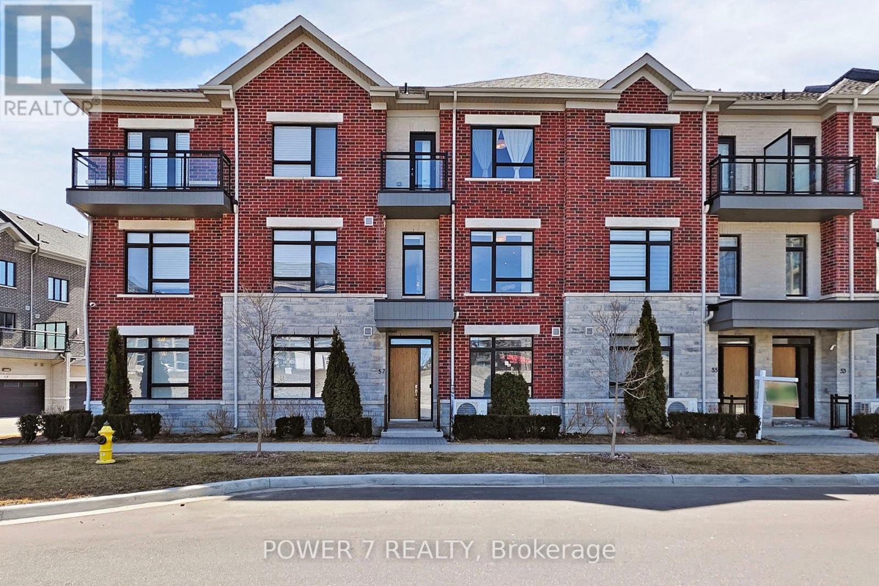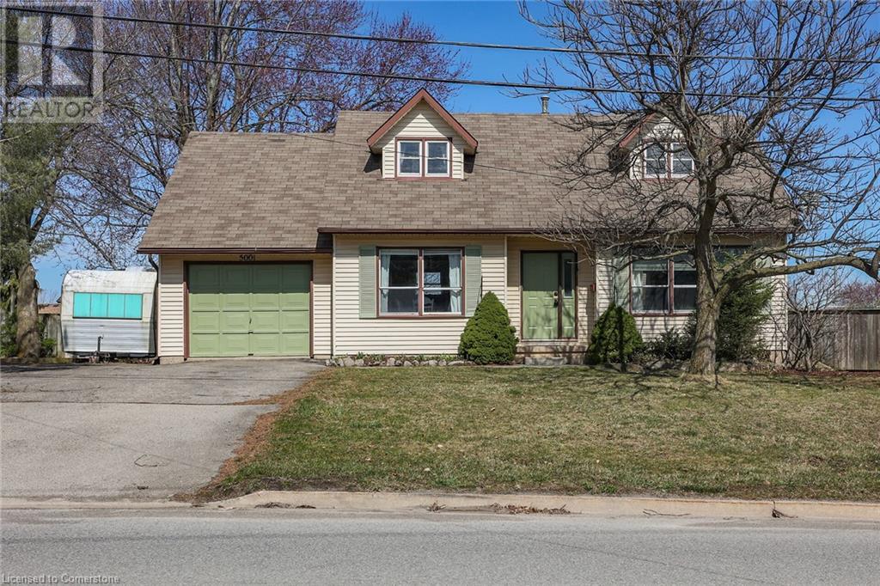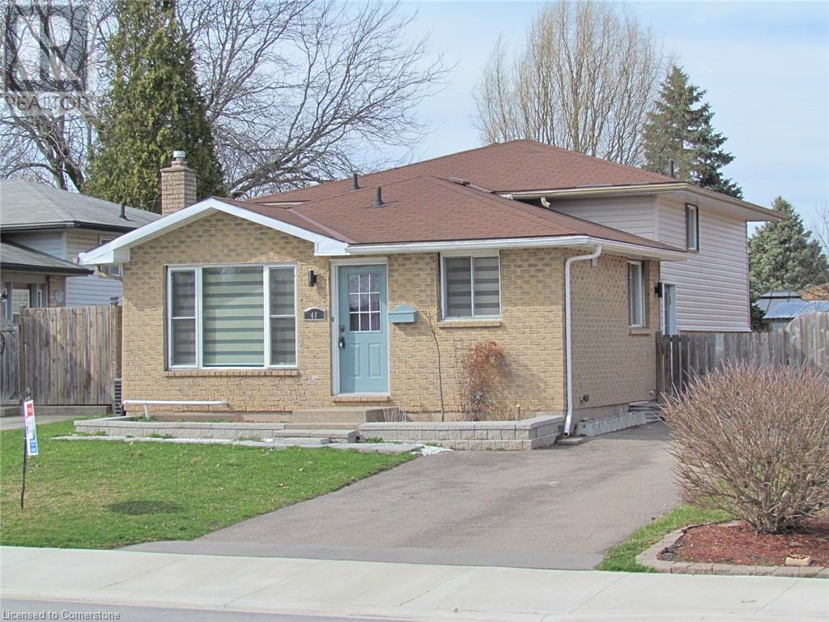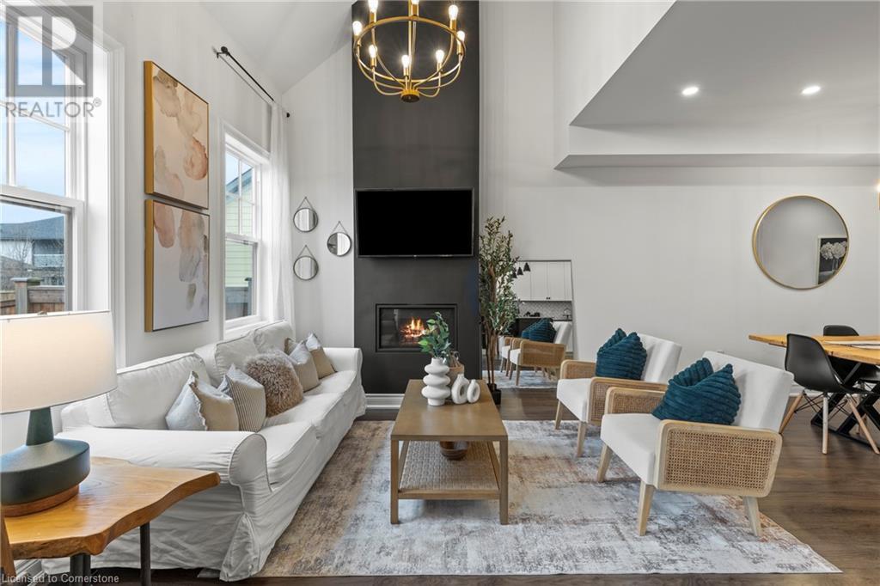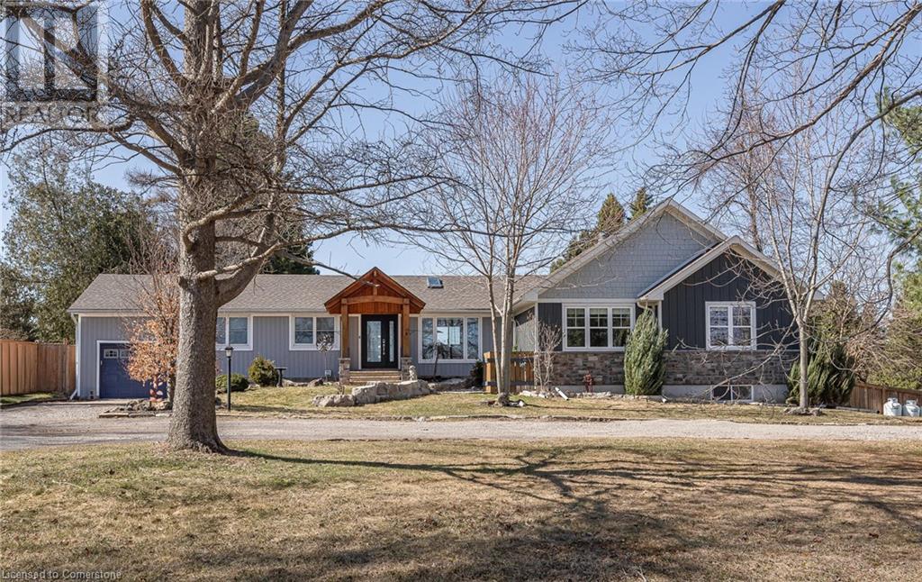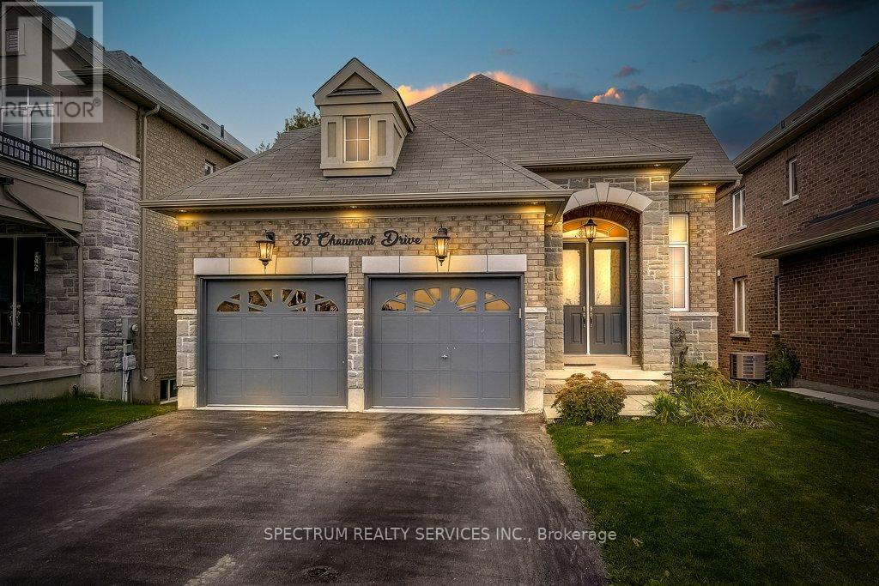3703 - 1 Yorkville Avenue
Toronto (Annex), Ontario
Bright, spacious west-facing 1 + den in the heart of Yorkville. Features a sleek, modern kitchen with ample storage and a functional eat-in island. Enjoy floor-to-ceiling windows, a private balcony with west views. Separate den with sliding door, perfect work from home office, premium amenities, 24-hour concierge, fitness centre, outdoor pool, rooftop terrace, and spa. Includes one locker. Steps from world-class shopping, dining, TTC subway, and all that Yorkville has to offer. (id:50787)
Chestnut Park Real Estate Limited
57 Gandhi Lane
Markham (Commerce Valley), Ontario
A 4 Bedrooms, 4.5 Bathrooms townhouse situated in Markham sought-after Bayview & Hwy 7 area. Designed with high-end finishes and bright, open spaces, this home offers both elegance and functionality. This 3 storeys townhouse features 3 spacious bedrooms on the upper floor and 1 extra bedroom on the ground floor perfect for home office or in-law suite. The luxurious primary suite includes an ensuite with a large glass shower and a private balcony, while two additional bedrooms share a sleek full bathroom. 9ft ceilings on the ground, second, and third floors, complemented by an open-concept on the main level. The kitchen is equipped with quartz countertops and backsplash, a large island, built-in stainless steel oven, microwave, cooktop, dishwasher, wine fridge, and a walk-in pantry. The bright breakfast area leads to a spacious private terrace with a gas BBQ hookup. The basement is fully finished with hardwood flooring and an additional bathroom. Spacious laundry room in the basement. Approx 2640sqft. An oak staircase with iron pickets, smooth ceiling, crown moulding, smart thermostat, security camera and security system and numerous pot lights. A double-car garage with fresh epoxy floor and painted wall, plus two extra driveway parking spaces. This unit has its own front porch. Walking distance to VIVA Bus stop, restaurants, bank and shopping. Easy access highway 404 and 407. Maintenance include internet, landscaping, snow removal, building exterior maintenance. (id:50787)
Power 7 Realty
405-407 St Paul Street E
St. Catharines (Downtown), Ontario
Amazing Investment or Live & Work Property. 3 Nicely Finished Apartments Rented For:1 bedroom-$1350, 2 bedroom -$1280, 3 bedroom- $1500.00.Greatly Finished Retail Area of 1050 Sq. Ft( Vacant) Has Additional Storage Space In The Huge Basement . Store is Vacant and is on the Market for $1350 a month.Each Unit Has Separate Entrance & Electric Breaker Panel.**Total Monthly Income Is Around $5480.00**- Great return on investment!!.Perfect Location - Steps Away From Downtown Bus Terminal To Lead Students To Brock University & Niagara Collage.Busy Downtown Street. One bedroom apartment will be vacant on May 1, 2025. (id:50787)
Gowest Realty Ltd.
5001 Hillside Drive
Beamsville, Ontario
5001 Hillside Drive is situated in Beamsville, a charming community within the town of Lincoln, Ontario, Canada. This area is nestled in the heart of the Niagara Peninsula, known for its picturesque landscapes, vineyards, and orchards. Beamsville offers a quaint, small-town atmosphere with a mix of residential neighbourhoods and rural countryside. The region is celebrated for its wine production, hosting numerous wineries and vineyards that contribute to the renowned Niagara Wine Route. Additionally, Beamsville provides access to various outdoor activities, including hiking on the Bruce Trail and exploring local parks. The community is also conveniently located near the Queen Elizabeth Way, providing easy access to larger cities such as Hamilton and St. Catharines, making it an ideal location for those seeking a balance between rural charm and urban convenience. (id:50787)
RE/MAX Escarpment Realty Inc.
48 Larchwood Circle
Welland, Ontario
Beautifully upgraded 4-level backsplit in the heart of Welland. Whether you're looking for a turnkey investment property with separate main floor and lower-level units, a spacious single-family home, or an in-law suite, this property is an outstanding choice. This home features numerous upgrades, including a modern kitchen, updated flooring, and a fully finished lower level with a separate entrance. Conveniently located near Niagara College and all essential amenities, it offers both comfort and prime location advantages (id:50787)
RE/MAX Escarpment Realty Inc.
55 Paradise Grove
Niagara-On-The-Lake, Ontario
Welcome to 55 Paradise Grove, a stunning freehold townhome in the heart of Virgil, Niagara-on-the-Lake. Built in 2020, this beautifully upgraded home offers the perfect blend of modern comfort and small-town charm. Thoughtfully designed for both everyday living and effortless entertaining, the open-concept main floor features a customized kitchen layout, allowing for multiple cooks in the kitchen and plenty of space to gather with friends and family. The upper level boasts two spacious bedrooms, including a massive primary suite, and a beautifully designed main bathroom with a luxurious soaker tub. The unfinished basement is a blank canvas with endless possibilities, whether you envision a third bedroom, a theatre room, a home gym, or a stylish bar area. The placement of utilities has been carefully considered to maximize the space, offering full flexibility for future development. Additional features include a rough-in for an electric car charger in the garage, adding a touch of convenience for modern living. Beyond the home itself, this property offers an unbeatable lifestyle. Located in the heart of Wine Country, Virgil is known for its strong sense of community, where friendly neighbours and local charm are part of everyday life. Enjoy the convenience of walking to some of the area’s best restaurants and wineries, including Bricks & Barley, The Twisted Bar, Silversmith Brewing Co, Pillitteri Estates, and Wayne Gretzky Estates. Take in scenic vineyard views, explore local shops, or hop on your bike for a short ride to the lake or downtown Niagara-on-the-Lake. This is more than just a home—it’s an opportunity to embrace a lifestyle that combines comfort, community, and the best of Wine Country living. (id:50787)
Keller Williams Complete Realty
307 Concession 8e Road
Carlisle, Ontario
Nestled on a serene one acre lot in Carlisle, this extensively renovated 2200 sq ft bungalow offers the perfect blend of luxury, functionality and thoughtful design. Completely transformed just four years ago, an additional 1250 sq ft was seamlessly integrated into the original 950 sq ft leaving no detail overlooked. Constructed using the SIP system of insulating panels, this home is both energy efficient and beautiful. The heart of the home is the high end kitchen, featuring a massive centre island and premium Fisher & Paykel appliances, including an induction range, wall oven & Quad refrigerator/freezer. A Bosch ultra quiet dishwasher, wall mounted microwave & secondary refrigerator add to the convenience and efficiency. The spacious great room is a showstopper!...with soaring vaulted & beamed ceilings, floor to ceiling windows that offer stunning backyard views, leaving the striking 'Muskoka' granite fireplace as the focal point. Step outside the great room, or kitchen, to the covered outdoor living space with the authentic clay pizza oven, as well as the hot tub, all overlooking the inground pool. Enjoy evenings around the firepit, under the stars, complete with incredible sunsets!! The basement feature a large multi-use area great for crafts, art studio, etc. Presently, it is a fully-equipped commercial grade kitchen with, among other things, a commercial UV water purification system offering excellent water quality for your family. The basement also has great potential as an inlaw or nanny suite with a separate walk-up entrance and large windows allowing for egress. It also has a family room with fireplace, bedroom and a 3 piece bathroom. Sophistication, comfort and meticulous attention to detail define this stunning property. You truly have to see it to believe it - don't miss this opportunity! (id:50787)
Sutton Group Quantum Realty In
6128 Highway 3
Canfield, Ontario
Welcome to 6128 Highway 3, Canfield! This exceptional 98.25 acre farm offers over 80 acres of workable land, with targeted field tiling, a thoughtfully renovated home, and serious infrastructure for farming, business, or lifestyle use. Set back from the road for privacy, the home features a bright, open-concept layout, custom kitchen with quartz counters, two full bathrooms, and three spacious bedrooms all on the main floor. All of the big-ticket items have been replaced in the last few years: roof, septic tanks, flooring, HVAC, drilled well, water treatment system, new windows, and full exterior waterproofing with house wrap for added durability. Natural gas - an uncommon rural feature - services both the home and the workshop. The full-height basement is framed for a family room, additional 3 bedrooms (one with ensuite), a full bathroom, and laundry room - with two custom staircases for easy access, and rough-ins already in place. Outside, you'll find a 50’ x 100’ steel workshop with hydro, concrete floor, and large barn doors, and a 50’ x 95’ coverall with its own well and concrete flooring, beside two fenced paddocks, a natural pond, and wide-open views. This is rural living done right, with the space, infrastructure, and flexibility to bring your vision to life. (id:50787)
Brookside Estate Realty Inc.
6128 Highway 3
Canfield, Ontario
Welcome home to this turn-key 98.25 acre farm with over 80 acres of workable land, targeted field tiling, extensive infrastructure, and a fully renovated home set privately off the road. This property is built for productivity, featuring a 50' x 100' steel workshop with hydro, concrete floor, and large barn doors, plus a 50' x 95' coverall with its own well, hydro, and concrete flooring - currently used as a barn but ideal for livestock, equipment, or as an indoor riding arena. Two fenced paddocks with a small run-in shelter suited for goats or other small livestock offer added versatility. The natural pond, ample parking, and multiple access points offer flexibility for a wide range of agricultural operations. The bungalow has been fully updated with new roof, septic tanks, HVAC, drilled well, water treatment system, windows, waterproofing, and more. Inside, you'll find a bright, open-concept layout with three bedrooms, two bathrooms, and a framed full-height basement ready to expand. Natural gas services both the house and shop - an uncommon and valuable rural feature. A rare opportunity for cash crop, livestock, or agri-business - this is a working farm with room to grow. (id:50787)
Brookside Estate Realty Inc.
215 Dundas Street E Unit# 29
Hamilton, Ontario
Stunning 3-Storey Townhouse! This Home Features 1370 sq ft of open concept living space and packed with upgrades including hardwood floors on the 2nd floor and premium laminate flooring on the 3rd floor (no carpet!). The main floor is the ideal space for a home office! The 2nd floor has 9 foot ceilings and features a gorgeous kitchen with quartz counters, a large center island, backsplash, stainless steel appliances and a gas range. The dining room walks out to a large covered balcony which is perfect to BBQ and entertain all year round. 3rd Floor Has A Large Primary Bedroom with Walk-In Closet a great sized 2nd Bedroom, Convenient Ensuite Laundry & 4 Piece Bathroom with upgraded shower tiles. Located Minutes From the 407 and Aldershot GO Station, Quick Access To Hwy 6 & All Major Amenities. This is one you don't want to miss! (id:50787)
Royal LePage Signature Realty
1805 - 39 Mary St Street
Barrie (City Centre), Ontario
Experience luxury lakeside living at Debut Waterfront Residences in Downtown Barrie! The very first High-Rise in Barrie is here, brand new, never-lived-in 1-bedroom + spacious den (can be used as a bedroom) condo features 2 full bathrooms, including a private ensuite. Bright and open with 9-ft ceilings and floor-to-ceiling windows, this corner suite offers breathtaking views of Lake Simcoe and Kempenfelt Bay from your living room, bedroom, or private balcony. The sleek Scavolini kitchen is outfitted with premium Italian appliances, stylish cabinetry, and a versatile island/dining table. The large den is open to the balcony perfect for a home office or a second bedroom. Enjoy building amenities including an infinity plunge pool, fitness centre, yoga studio, BBQ area, and business centre. Located steps from Barries vibrant Dunlop Street, the waterfront, transit, and minutes to GO Station, Highway 400, and Georgian College. Comes with one exclusive covered indoor parking space. Utilities extra. A rare chance to live in the heart of it all dont miss out! (id:50787)
Royal LePage Signature Realty
35 Chaumont Drive
Hamilton (Stoney Creek Mountain), Ontario
Step into a rare & extraordinary find! A SPECTACULAR BUNGALOFT that is both elegant & comfortable. Built by acclaimed Rose Haven Homes, this newer 4-bedroom, 4-bathroom residence spans over 2,650 sq ft of meticulously designed living space, with breathtaking features & premium finishes. A Show-Stopping Dining Room highlighted by soaring 18 ft ceilings, a wall of windows and an exquisite light fixture that sets the tone for unforgettable occasions. An Inviting Living Room with a vaulted 14 ft ceiling, where you relax by the warmth & glow of a gas fireplace. Dream it up in this chef's kitchen with its sleek quartz countertops, breakfast island, and Jenn Air stainless steel appliances. Truly enjoy the backyard when you step out to your deck and fenced yard with a deeper 130 ft lot that ensures added privacy, perfect for entertaining and serene outdoor living. Opulent Main Floor Bedrooms are Two luxurious retreats, each with its own ensuite bath. The primary bedroom with walk-in closet and custom organizers. The second features a proper spacious double-door closet. Exceptional Features that elevate every corner like: taller doors & arched doorways, 9 ft ceilings, grand oak staircase with picket railings, Engineered hardwood flooring, quartz countertops, vaulted & cathedral ceilings, and pocket doors. Stylish updated fixtures and pot lights add ambiance and sophistication. A convenient main-floor laundry room with direct access to the garage. Gas BBQ line. Endless Possibilities continue as the sprawling 1600 sq ft basement features large above-ground windows that bathe the space in natural light with roughed-in plumbing ready for a bathroom. Its an open canvas to bring your vision to life. When finished, this home will offer over 4,000 sq ft of living space, making more than just a house its a statement of style and quality. A hard to find combination in this area: a newer home, a bungaloft and with a lot this deep. Don't miss your chance to make it yours! (id:50787)
Spectrum Realty Services Inc.

