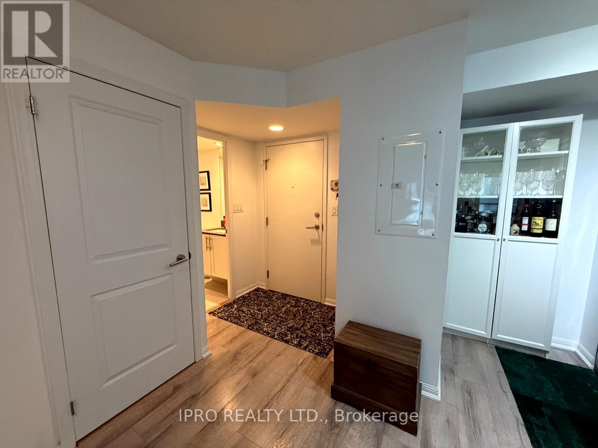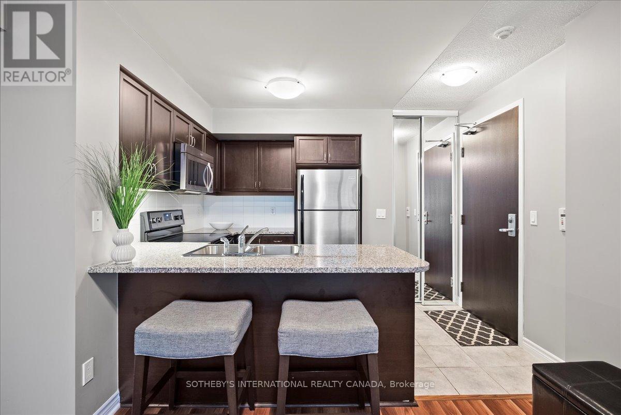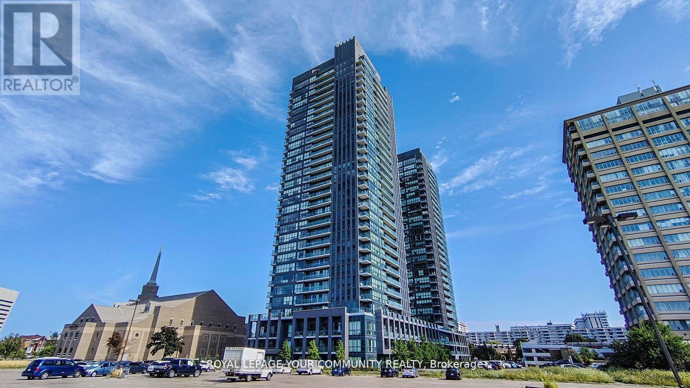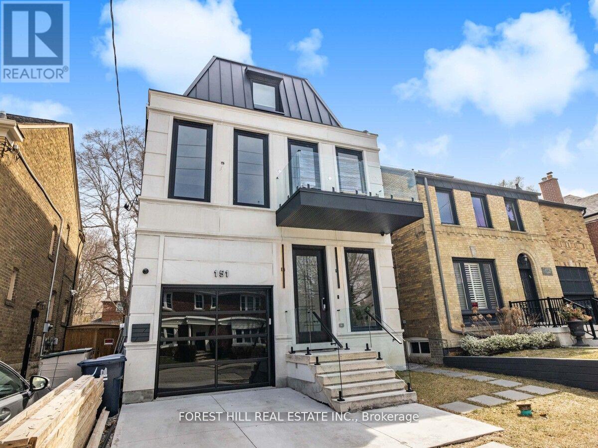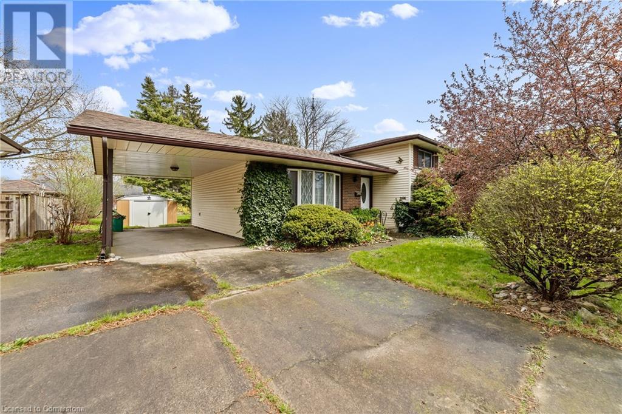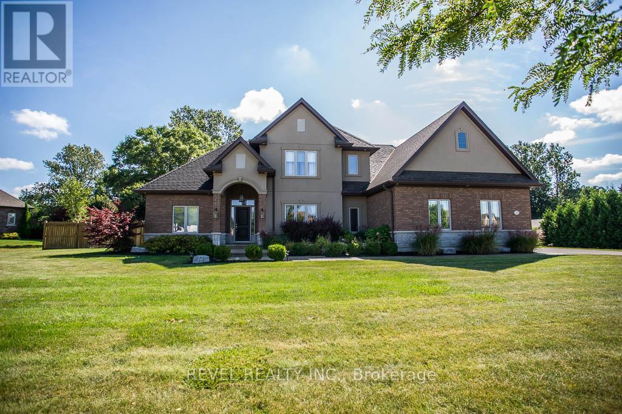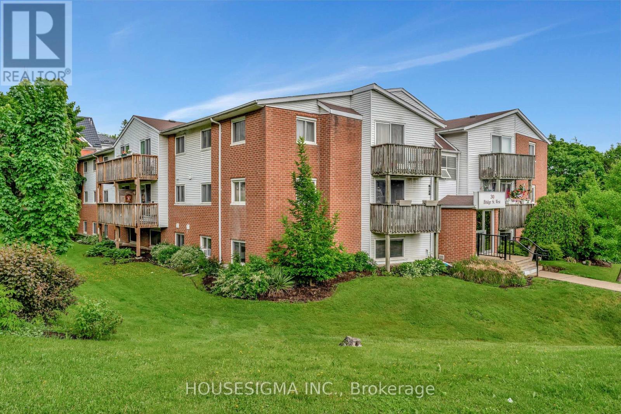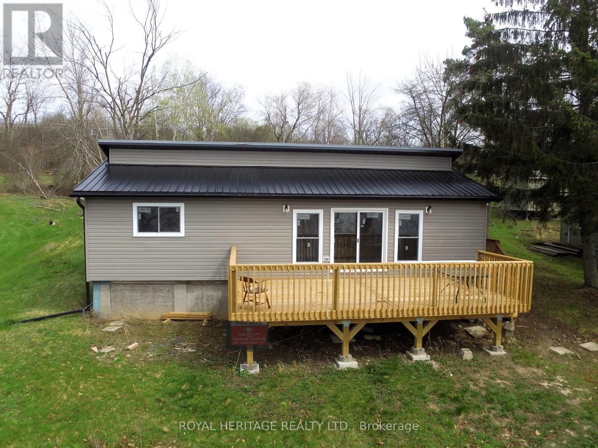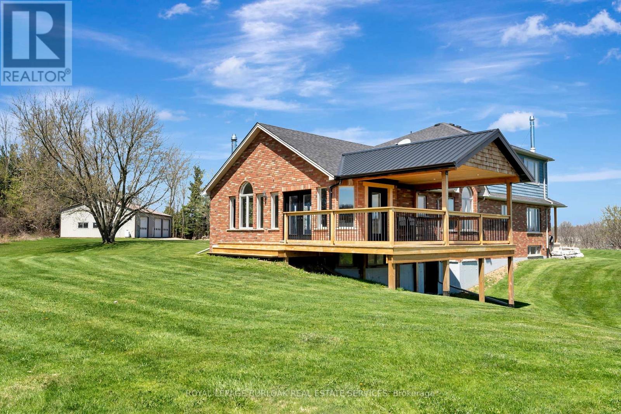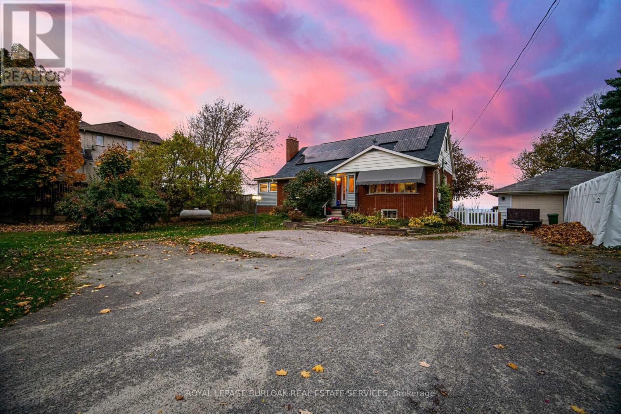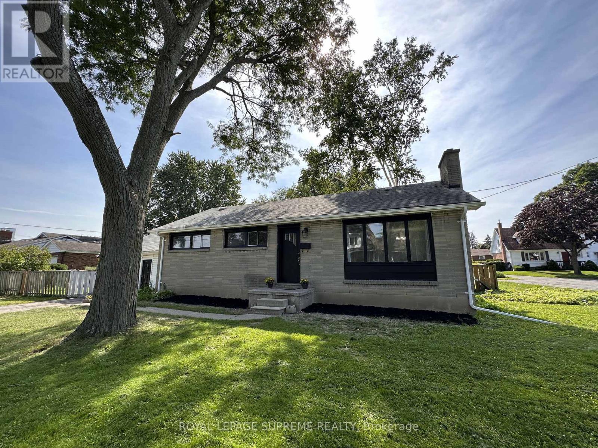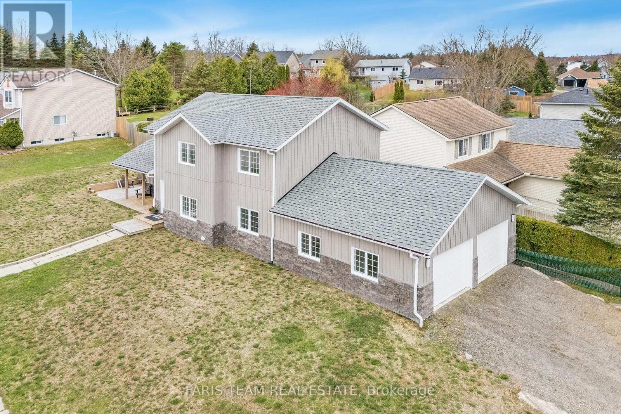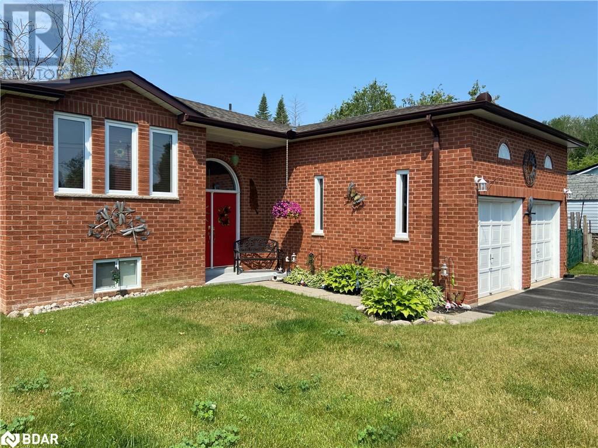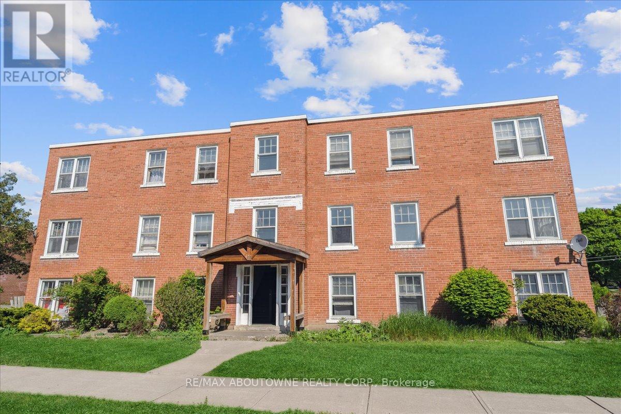801 - 400 Adelaide Street E
Toronto (Moss Park), Ontario
Charming & contemporary 1 Bed + Den, 2 Full Bath suite. Spacious Kitchen Features Stainless Steel Appliances, complemented with sleek Granite Counters. The Open-Concept Kitchen, Dining and Living rooms, with floor-to-ceiling windows, zebra blinds, spacious, light-filled, modern bathrooms & flexible spaces make for a truly livable & functional home. Two walkouts to balcony. Features include in-suite laundry with front-loading washer and dryer, one parking space, and a storage locker. Relax in the Master Suite, complete with a Walk-In Closet, a Luxurious 4-piece Ensuite Bath and walkout to Balcony. With an added door, the Den provides extra privacy, making this perfect for use as a home office or even an extra bedroom for your guests. Minutes away from St. Lawrence Market, Union Station, subway access, and offers easy connectivity to the downtown core. Perfectly Situated With Easy Access to King St, George Brown College, and An Array Of Shops, Restaurants, and Cafes. Convenient Proximity To The DVP, Gardiner & 401. (id:50787)
Ipro Realty Ltd.
3312 - 45 Charles Street E
Toronto (Church-Yonge Corridor), Ontario
Luxury Chaz Yorkville Condo In The Heart Of Downtown Toronto,Nestled On A Quiet Street Steps Away To Yorkville, U Of T& Bloor-Yonge Station, Cozy & Spacious 2 Brs 2 Bath Se Corner Unit W/Clear Incredible Downtown Skyline +Lake Views! 9 Ft Ceiling ,Bright Living/Dining Rm Open Concept, Functional Layout,Well Maintained. Floor To Ceiling Windows,Modern Kitchen, Large Balcony,Step To U Of T, Subway, Shopping, Yorkville,Restaurants & Other Amenities. (id:50787)
RE/MAX Excel Realty Ltd.
707 - 19 Grand Trunk Crescent
Toronto (Waterfront Communities), Ontario
Experience the best of urban living in this furnished 1-bedroom + study, 1-bathroom residence at 19 Grand Trunk Crescent. Thoughtfully designed, the open-concept layout seamlessly integrates living and dining areas, complemented by a modern kitchen with stainless steel appliances, granite countertops, abundant counter and storage space, and a breakfast bar. An expansive east-facing balcony offers vibrant city views with two walk-outs from the living room and bedroom. An ideal outdoor space to enjoy your morning coffee, unwind after a long day, or take in the city lights at night. A versatile study area provides the perfect space for a home office, reading nook, or dressing area, while a spacious laundry closet adds valuable storage. Residents have access to premium amenities, including a state-of-the-art fitness center, indoor pool, rooftop terrace, guest suites, and 24-hour concierge. Steps from the CN Tower, Rogers Centre, Union Station, the Financial District, and waterfront trails, with direct access to the PATH system for seamless connectivity, this home offers the perfect blend of style, comfort, and convenience. Welcome to your new home in the heart of downtown Toronto. (id:50787)
Sotheby's International Realty Canada
2507 - 825 Church Street
Toronto (Rosedale-Moore Park), Ontario
Luxurious 3 Bedroom South-Eastern Facing Corner Suite in the heart of Rosedale/Yorkville. This exceptional residence features an abundance of natural light and a functional, open layout. Highlights include hardwood flooring throughout, a bespoke living room with custom built-in storage and home office space, spacious bedrooms, ample storage, high ceilings, and a large south-facing balcony overlooking the city. The enclosed den offers versatility as an additional bedroom or office. Residents enjoy 24-hour concierge service, a state-of-the-art fitness centre, indoor pool, hot tub, sauna, games room, theatre, and direct access to the Yonge/Bloor subway. Additional amenities include a rooftop terrace, guest suites, visitor parking, party room, and more. (id:50787)
Royal LePage Your Community Realty
N307 - 6 Sonic Way
Toronto (Flemingdon Park), Ontario
Bright and spacious 2-bedroom, 2-bathroom unit in the Super Sonic Condos building, located directly across from the future Crosstown LRT and TTC transit hub. This east-facing condo features exceptionally luxurious finishes, wide plank laminate flooring throughout, high smooth ceilings, and an open-concept custom-designed kitchen with quartz countertops and floor-to-ceiling windows. Conveniently close to supermarkets, coffee shops, parks, and trails, and just minutes from the shops at Don Mills with easy easy access to the DVP. Pictures reflect previous listing. (id:50787)
Royal LePage Your Community Realty
151 Dewbourne Avenue
Toronto (Humewood-Cedarvale), Ontario
***Truly Spectacular***Striking & Expansive Living space 3Storey(The Home has an---ELEVATOR(4 STOPS)---that reaches all four levels), South Facing/Luxuriously-Built Your family home in highly coveted cedarvale neighourhood-------Total 4,668Sf Modern Sophistication Living Space(Inc Basement-------1st/2nd/3rd Floors:3,253Sf as per building permit) and Thoughtful Architectural Design Meets Luxurious--Elegant Finishes To Impress----Every detail has been meticulously curated & Soaring ceiling draws your eye upward & The Main floor features 10Ft ceiling & an Open Concept/Airy & Sense of boundless Space of Living/Dining Rooms**Gorgeous-sumptuous Chef's Kitchen with Large Centre Island + Retractable Breakfast table & a W/O to a backyard. The Family Rm Itself features a Stately Gas Fireplace & deco shelves overlooking green/backyard thru a large window. The 2nd floor offers a modern office with glass door & 3bedroomsThe thoughtfully designed 3rd floor offers private spaces for rest and reflection to elevate your daily life, featuring an expansive ensuite and a walk-in closet designed with meticulous organization in mind & easy access to a balcony from the bedroom for fresh air--relaxation. Practical 2nd floor laundry room + 2Furnace room on 2nd floor & ""STUNNING""--a magazine-worthy 3rd floor for a private primary bedroom or teenagers/senior family member area with generous-hallway & study-sitting area with a mini fridge & luxurious/complete private ensuite & a w/o to balcony for green/city skyline views**The lower level also features a full kitchen, roughed in radiant floor heating floor making it an ideal space for family & friend gathering & a nanny or guest bedroom, full 3pcs washroom & extra laundry area, a walk-out, easy access to a backyard---Many lavish features:2 furnaces/2 cacs,4stops elevator,control4 smart home system,motorized smart blinds,smart thermostats,roughed in snow melting system for driveway and roughed in radiant floor heating for the basement & m (id:50787)
Forest Hill Real Estate Inc.
52 Coolmine Road
Toronto (Little Portugal), Ontario
Hot for Coolmine! Cool address, Victorian vibes. This super-wide semi (22 ft!) on one of Little Portugal's most loved streets is here for you to snag and make yours forever. There's character and charm in every corner of this gorgeous 4+1 bedroom and 2 bath family home - think 10.5 ft ceilings (including the spectacular kitchen with its original tin canopy), 12 baseboards, crown moulding, exposed brick and a sunny bay window just to name a few. The finished basement offers income potential or makes a convenient nanny/in-law suite. Dynamite family location in the heart of Dovercourt within the OOPS school catchment and a multitude of parks and playgrounds nearby. Mere steps to some of the city's best restaurants (looking at you, Enoteca just at the end of the street!), galleries, shops, cafes, groceries and transit. Come and get it. (id:50787)
Sage Real Estate Limited
538 Vine Street
St. Catharines, Ontario
Nestled in one of St. Catharines' most sought-after neighbourhoods, this original side-split offers an exceptional opportunity for families, investors, or renovators. Perfectly situated just steps from schools and convenient transportation options, the location is ideal for both everyday living and long-term growth. Featuring a separate entrance, this home presents excellent potential for an in-law suite or income-generating unit. The deep lot offers ample outdoor space—whether you’re envisioning lush gardens, a backyard oasis, or future expansion. A rare find with endless possibilities in a premium location. (id:50787)
Keller Williams Complete Realty
3206 - 70 Temperance Street
Toronto (Bay Street Corridor), Ontario
Sun Filled, South West Corner Unit! Best 2 Bed, 2 Bath Floor Plan ( Ideal For Sharing) On A High Floor. Come Live And Thrive In The City's Vibrant Financial District! Located At Bay And Adelaide, Canada's Financial Hub, With World-Class Shopping And Dining At Your Doorstep. Perfect Transit Score With Direct Subway Access. Bonus Two Lockers Included Sleek Interior Finishes And Elegant Design Make This The Perfect Place To Retreat To When The Day Is Done. Includes 2 Lockers. Building Offers Gym/Exercise Facilities, Rooftop Deck/Garden, Guest Suites, Media Room And Recreation Room. (id:50787)
RE/MAX President Realty
20 Wingrove Woods
Brant (Burford), Ontario
Welcome home to the sought after Royal Highland Estates neighbourhood where you will find this stunning two storey estate home nestled on a .75 acre lot. Offering over 3300 total sq ft of living space that includes 4+2 bedrooms, 3.5 bathrooms, backyard oasis, a triple car garage and modern finishes throughout. Meticulously landscaped gardens and ample parking create a welcoming path to this stunning home. Upon entering the home, you'll find a spacious main floor featuring a seamless blend of hardwood floor and tiles. The expansive dining room is bathed in natural light, offering an inviting ambiance perfect for sharing meals and making memories. Make your way towards the living room which provides an ideal space for gathering with family and friends, centred around a cozy gas fireplace. A custom archway with shelves gracefully transitions into the modern kitchen, showcasing elegant cabinetry, granite countertops, a spacious island with quartz, a walk-in pantry, stainless steel appliances and direct access to the backyard oasis. This open concept space is perfect for entertaining. Head down the hall to discover a spacious primary bedroom on the main level, featuring a walk-in closet, a four-piece ensuite and direct access to the backyard. A two-piece powder room and mudroom directly off of the triple car heated garage complete this level. On the upper level, you'll find three spacious bedrooms with large closets and a five-piece bathroom. Heading down to the basement, you'll discover additional living space, including a generous rec room, two more bedrooms, a three-piece bathroom, laundry room and a spacious storage room. Step into the backyard oasis, where you'll find two beautiful decks - one wood and the other stamped concrete, each with a gazebo. Enjoy a large heated saltwater in-ground pool with a stunning waterfall feature, along with a convenient pool shed. This outdoor retreat is perfect for the warmer months. (id:50787)
Revel Realty Inc.
1214 - 1 Jarvis Street
Hamilton (Beasley), Ontario
Step into luxury and modern convenience with this pristine, one year old 2 bedroom apartment boasting two spacious full bathrooms. Located in the vibrant heart of 1 Jarvis, immerse yourself in a blend of cherished tradition and bold modernism, surrounded by lush parks, bike paths, and vibrant community spaces. Elevate your lifestyle with remarkable amenities including a state-of-the-art gym and a stylish co-working lounge, complemented by convenient retail spaces at the base of the building. Perfectly situated near McMaster and Mohawk College, Hamilton Office, public transit, and an array of shopping, dining, and entertainment options, this is more than just an apartment its a lifestyle upgrade waiting to be discovered. Don't miss out on experiencing the pinnacle of urban living schedule your viewing today! Internet &One Locker included! (id:50787)
Century 21 Property Zone Realty Inc.
206 - 30 Bridge Street W
Kitchener, Ontario
Welcome to this recently updated condo, nestled in the heart of the desirable Bridgeport area in Kitchener, Ontario. This charming 2-bedroom, 1-bathroom unit is a perfect blend of modern convenience and comfortable living, offering a fantastic opportunity for first-time buyers, downsizers, or investors. Step inside to discover a beautifully carpet-free home showcasing new flooring throughout that enhances the spacious and airy feel of the condo. The freshly painted walls in neutral tones create a warm and inviting atmosphere, ready for you to add your personal touch. The open-concept living and dining area is ideal for relaxing and entertaining, featuring large windows that flood the space with natural light. The two generous bedrooms provide comfortable retreats, each with ample closet space. Additional features of this condo include in-unit laundry for your convenience and a designated parking space, making everyday life a breeze. Situated in the vibrant Bridgeport area, youre close to various local shops, restaurants, parks, and public transportation, ensuring everything you need is within easy reach. Dont miss out on this exceptional opportunity to rent a move-in-ready home in one of Kitcheners most sought-after neighbourhoods. Schedule your private showing today and envision the possibilities of making this lovely condo your home! (id:50787)
Housesigma Inc.
53 Long Island
Otonabee-South Monaghan, Ontario
Spring is Here-time for cottage season to begin! Enjoy this extensively renovated island cottage on Long Island, Rice Lake. This fully insulated cottage features, new windows and main door. New siding, soffits, fascia and eaves. Put your mind at ease knowing there is a new steel roof on the front and 5-year-old shingles on the rear plus a new steel roof on the shed. Indoors you will find a new freshly installed kitchen just waiting for its first family gathering. The fresh bathroom offers a new vanity and light fixture. As you enter the cottage, the new wood wall coverings add a welcoming pine smell. The new subfloor and flooring provide easy maintenance and durable living space. A new ductless heat pump and baseboards help to keep the cold at bay. Throughout the cottage, there are new switches and plugs and light fixtures. The property has a spacious rear yard with space for the children to play. The property is just a few minute's boat ride from the mainland which will allow you to be relaxing on the dock in no time. Just 90 minutes from the GTA, Rice Lake is known for it's spectacular fishing, boating and family friendly atmosphere. (id:50787)
Royal Heritage Realty Ltd.
70 Governors Road E
Brant (Paris), Ontario
This incredible 57+ acre slice of paradise is more than just a propertyit's a retreat into natures beauty. Rolling hillsand valleys are interwoven with trails, offering a true paradise for outdoor enthusiasts. Fairchild Creek winds its waythrough the land, offering an idyllic setting for relaxation and recreation. Explore the landscape on foot, hunt, ride ATVsor off-road vehicles, or simply enjoy the peace and serenity.Step onto the deck to greet magical sunrises and unwind with breathtaking sunsets. With ample space and privacy, thisproperty is ideal for large or extended families seeking room to grow and enjoy life together. The move-in ready homefeatures over 3,800 sq. ft. of finished living space, including 5 spacious bedrooms, office space, and 3 full baths. Theopen-concept kitchen and main living area are perfect for modern living. The primary bedroom boasts an oversizedwalk-in closet and a 4-piece ensuite. Wood stoves at each end of the home add a cozy touch of country charm,complemented by a geothermal heating and cooling system for efficient, sustainable warmth and comfort year-round. Afinished walk-out lower level adds even more versatile living space. An oversized three-car garage offers extra storageand ample parking.Need space for hobbies or projects? The 3,200 sq. ft. insulated and heated workshop is a dream come true. Featuringthree oversized garage doors, 14-foot ceilings, and a built-in loft, this space is perfect for collectors, fabricators, oranyone needing a large, organized workspace. Theres room for vehicles, tractors, and all your toys.Adding to its appeal, approximately 25 acres of woodlot include around 1,200 blue spruce and 150 oaktreesshowcasing a commitment to sustainability and natural beauty. Whether youre seeking a private retreat,recreational playground, or family paradise, this property offers peace, adventure, and endless possibilities.Located just minutes from St. George, Paris, Brantford, and Ancaster (id:50787)
Royal LePage Burloak Real Estate Services
805 Ridge Road
Hamilton, Ontario
Welcome to 805 Ridge Rd, Stoney Creek a stunning rural retreat that perfectly blends tranquility with convenience. This spacious 4-bedroom, 2-bathroom home offers approximately 2,064 sq. ft. of beautifully designed living space, ideal for families and those seeking a peaceful lifestyle. Nestled on a serene property, the house provides spectacular, unobstructed views of both the water and skyline, making it a unique and breathtaking find. Step inside and feel immediately at home with the warm, inviting layout that encourages relaxation and quality time. The expansive living and dining areas are bathed in natural light, creating an airy ambiance that complements the rural surroundings. Each bedroom is generously sized, offering ample space for family, guests, or a home office. Outside, the property is your private oasis, with an inground pool, surrounded by the beauty of nature and expansive landscapes. Imagine sipping your morning coffee on the patio, taking in the stunning vistas, or entertaining under a blanket of stars with the city lights as your backdrop. Located just minutes from urban amenities, you'll enjoy the best of both worlds peaceful, rural charm with quick access to Stoney Creek's conveniences. If you're looking for a home that offers comfort, scenic beauty, and a place to make lasting memories, 805 Ridge Rd is waiting for you. (id:50787)
Royal LePage Burloak Real Estate Services
6 Woodland Acres
Belleville (Belleville Ward), Ontario
ATTENTION INVESTORS & FIRST-TIME BUYERS! This delightful bungalow on an approx. 7,700 ft corner lot is full of charm and potential. Step inside to discover a bright open-concept kitchen, dining, and living area all enhanced with brand new flooring that brings a fresh, updated feel to the main level. You'll also find 3 generous bedrooms and a modern 3-piece bath, perfect for comfortable family living. The fully finished basement features a spacious rec room, 2 more bedrooms, a 2-piece bath, and a large workshop, offering endless options for extended family, rental income, or creative space. This home is a blank canvas live in it, renovate it, or rent it out! EXTRAS: Prime location close to schools, shopping, parks, and transit. Don't miss your chance to own in a thriving neighborhood! (id:50787)
Royal LePage Supreme Realty
15 Lankin Avenue
Bracebridge (Monck (Bracebridge)), Ontario
Top 5 Reasons You Will Love This Home: 1) Completed in 2023, this thoughtfully designed, energy-efficient home begins in the heart of it all, a warm and welcoming kitchen where conversations flow as easily and every meal feels like a special gathering 2) Established within the quiet charm of the Covered Bridge community in Bracebridge, you're just around the corner from the fairways of Muskoka Highlands Golf Links and the beauty of cottage country 3) The oversized double garage isn't just for parking, it's a storage haven with space for two large vehicles, bikes, and tools 4) Downstairs, a bright and open basement is your blank canvas, ready to become the ultimate family movie zone, home gym, extra bedrooms, or a fun hangout for kids and guests 5) Built with smart energy-saving features like R60 ceiling insulation, LED lighting, and insulated concrete forms, delivering long-term comfort. 2,099 above grade sq.ft. plus 941 sq.ft. finished basement. Visit our website for more detailed information. *Please note some images have been virtually staged to show the potential of the home. (id:50787)
Faris Team Real Estate
4 Campbell Avenue
Oro-Medonte, Ontario
Full brick bungalow, in law potential. Living room with gas fireplace. Primary bedroom with 4 pc ensuite and large walk in closet. 10kw Generac back up generator. Extensive ceramics. 16' X 12' basement work shop. Large eat in main kitchen with walk out to deck with N/G for BBQ. Gated side yard with entry to garage.2 garage openers, inside entry to house. High efficiency gas furnace replaced new, March 2024. Windows done in 2013. Seller is downsizing and willing to leave some furniture. Great family neighbourhood, short walk to public shoreline on Lake Simcoe.15 minutes to Orillia and Barrie. (id:50787)
Century 21 B.j. Roth Realty Ltd. Brokerage
5507 Flatford Road
Mississauga (East Credit), Ontario
Wow ..Seven Bedrooms Detached House Has It All, Prime Location, All Brick With Interlock Driveway & No Sidewalk, 6 Parking Spaces, 4Spacious Bedrooms In 2nd Floor With 3 Bedrooms In A Finished Basement Has Separate Entrance To In-Laws Or Income Generating Opportunity. Oak Spiral Staircase With Hardwood & Ceramics On Main Floor, No Carpet Throughout The House. Large Eat-In Kitchen With Walkout To 3 Tier Decking And Big Fenced Private Backyard! 2 Gas Fireplaces! Upper Level Laundry And Another Set of Washer & Dryer IN Basement .Close To River Grove Community Centre, Downtown Streetsville, Walk To Schools And Shopping. Easy Access To Streetsville Go And Buses, AAA Candidate Required With Good Credit Score And History, Employment Letter, Two Recent Pay Stubs, Reference, And Rental Application. (id:50787)
RE/MAX Real Estate Centre Inc.
101 - 385 Osler Street
Toronto (Weston-Pellam Park), Ontario
GROUND LEVEL CORNER SUITE! Flooded by natural light, this South West facing 2 BED, 2 BATH townhouse-like unit is located in the Junction's boutique low-rise Scoop condominium. As you enter via a PRIVATE GATED FRONT LAWN, you will appreciate the home's covered patio with gas hook-up. Entering inside, a spacious layout greets you with soaring 10 ft ceilings, large windows outfitted with custom two-way Hunter Douglas blinds, and floor-to-ceiling custom bookshelves in the living room. The European style kitchen is complete with a custom 6+ ft quartzite waterfall island with extra storage. The primary bedroom spaciously fits a King bed, while the secondary bedroom offers a flex space complete with a custom built-in Queen Murphy bed and extra storage. Additional upgrades throughout include rainfall shower heads, medicine cabinets and Swiss Madison toilets in the two full bathrooms, Diva Dimmer LED lighting throughout, designer lighting (EQ3 & West Elm), an August Lock for keyless entry, Nest thermostat, and a stackable Samsung washer & dryer. The location of this unit within the complex cannot be beat: the private fitness studio (online booking one unit at a time) is on the same floor, and the pet spa next door offers a convenient additional means of egress. Additional building amenities include a library, party room, guest parking, garage bicycle storage, and courtyard with fire pit. Finally, this quiet location on St Clair Ave West conveniently offers a dedicated streetcar at your doorstep and is walking distance to the UP Express (two stops to Pearson Airport and direct access to Union) as well as all the amenities the Stockyards Village and Junction have to offer including a plethora of grocery, restaurant and coffee shop options. Recreationally, enjoy a a short walk to Earlscourt Park (pool, skating rink, tennis courts, dog park, soccer field, running track) or Wadsworth Park (playground, splash pad, basketball court and soccer field). Don't miss the virtual tour! (id:50787)
RE/MAX Twin City Realty Inc.
6 - 133 North Service Road E
Oakville (Cp College Park), Ontario
2 bus stops away from Oakville main bus, GO & VIA station. 300 meters walking to Oakville Place - The Bay, Goodlife Fitness, Dollarama, Shoppers Drug Mart, PetSmart, Tim Hortons, restaurants, food court, banks, children's apparel and footwear, hair salons, and cellular phone services. Bright And Sunny 2 Bedroom Apartment Unit. Freshly Painted With Updated Flooring. Book Your Private Viewing Today. (id:50787)
RE/MAX Aboutowne Realty Corp.
418 - 689 The Queensway Drive
Toronto (Stonegate-Queensway), Ontario
Welcome to Reina Condo, a brand-new boutique luxury residence offering modern, stylish living. This spacious unit features an open-concept living and dining area, complemented by a gourmet kitchen with stainless steel appliances. The building boasts a contemporary minimalist design with unique balconies, rounded edges, and classic white brick. Wi-fi Included. Located just a short distance from Mimico GO station and Kipling and Islington subway stations, with easy access to the Gardiner Expressway. Enjoy the convenience of nearby restaurants, shops, and cafes. Immediate occupancy available! (id:50787)
RE/MAX Paramount Realty
1282 Dempster Lane
Oakville (Jm Joshua Meadows), Ontario
Introducing a brand-new, 3-storey modern townhouse for rent, offering a perfect combination of style, comfort, and practicality. This beautiful home features 3 bedrooms, each with plenty of natural light and closet space, and 3 baths. The 2nd floor showcases high ceilings that enhance the spacious, open-concept living and dining areas. The chefs kitchen is a standout, featuring a stunning 12-foot island that's perfect for both entertaining and everyday use. Modern appliances, sleek finishes, and abundant storage complete this fantastic space. The ground floor includes a large, multi-functional mudroom that leads directly to the garage, providing ample space for coats, shoes, and outdoor gear. This area seamlessly integrates with a versatile study or office space, perfect for remote work or personal projects. The bedrooms are thoughtfully designed for optimal space and comfort, with the master suite offering a walk-in closet and an en-suite bathroom. This townhouse comes with the convenience of 2 car parking with use of a single car garage and private driveway. Located in a vibrant and growing community of Joshua Creek Montage - central to everything and easy access to major highways for quick commute! **EXTRAS** Tenants to pay for all utilities; Heat, water, Hydro & hot water tank (rental) (id:50787)
Sotheby's International Realty Canada
705 Caldwell Crescent
Milton (Be Beaty), Ontario
Excellent location in the sought after Beaty community, 4 bedroom detach home with 3 bathroom 2 story house in a great family orientedneighbourhood. Very open and welcoming Large Foyer, Bright and spacious open concept main floor offering a comfortable living space for thewhole family. Modern open concept eat-in kitchen, large living room and 2pc bathroom complete the main floor. 4 good sized bedrooms all withgenerous closet space, 4pc ensuite, 3pc bath, and 2 additional large closets for storage. Fully fenced yard with green space, large front patio, adouble car garage with inside access, and a double wide driveway. Close to schools, parks, and all other amenities of life. (id:50787)
Prime One Realty Inc.

