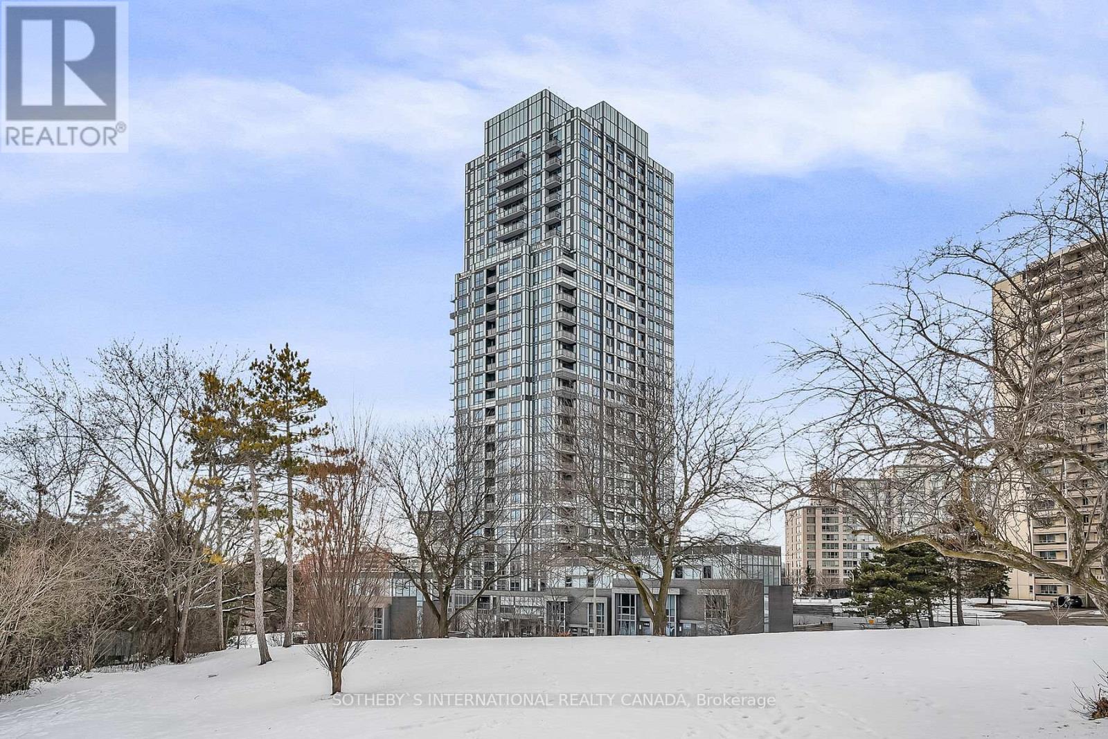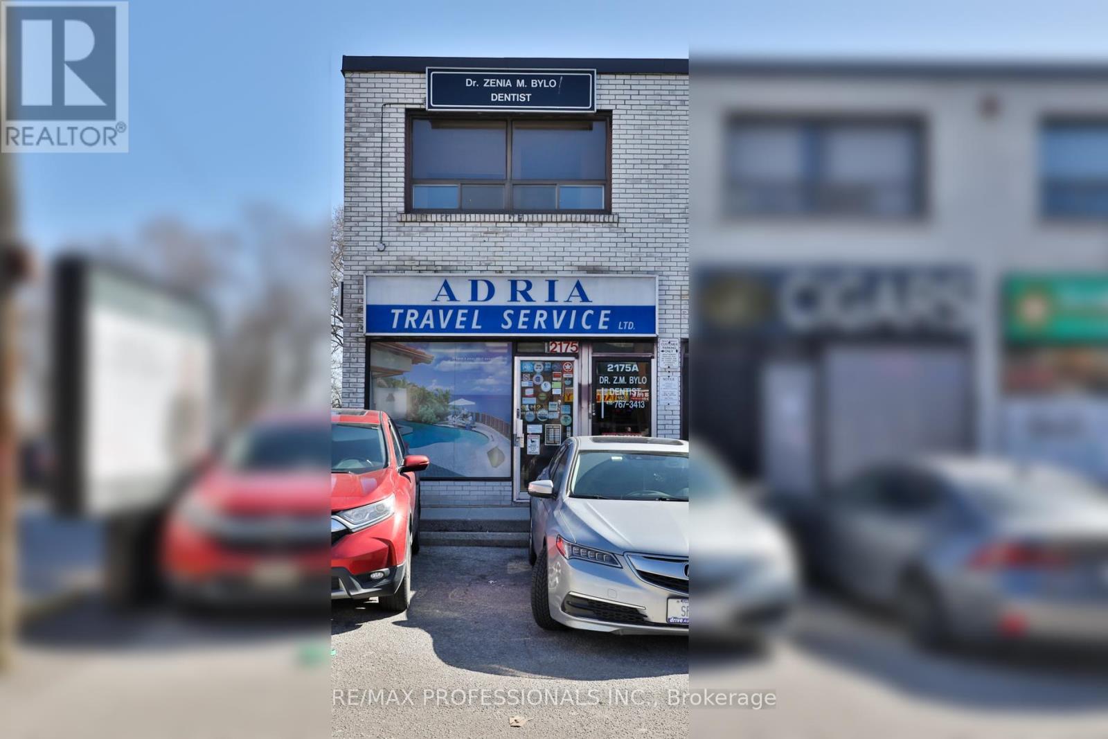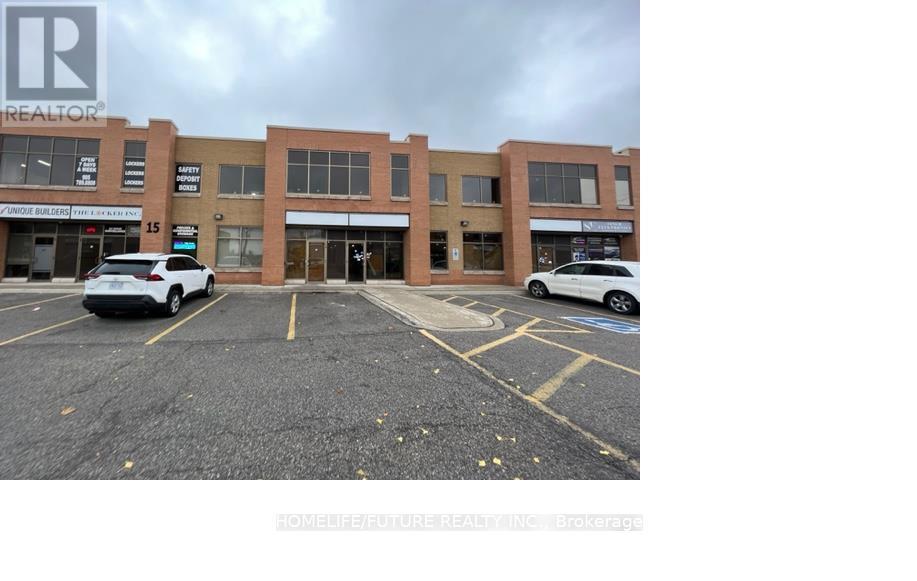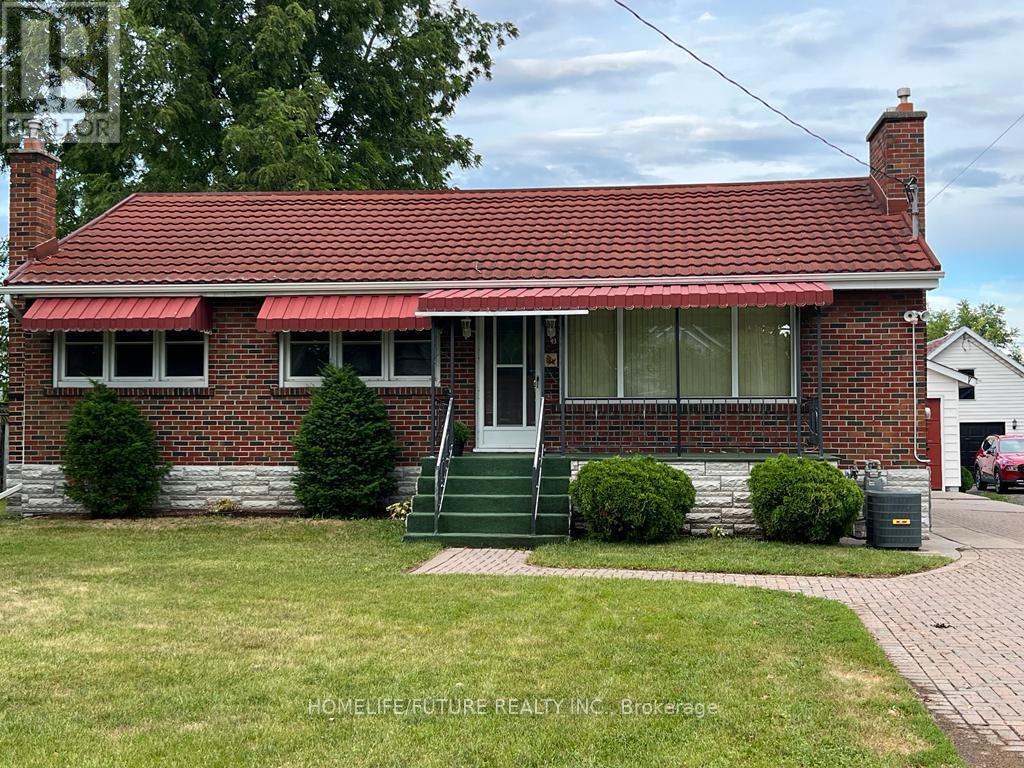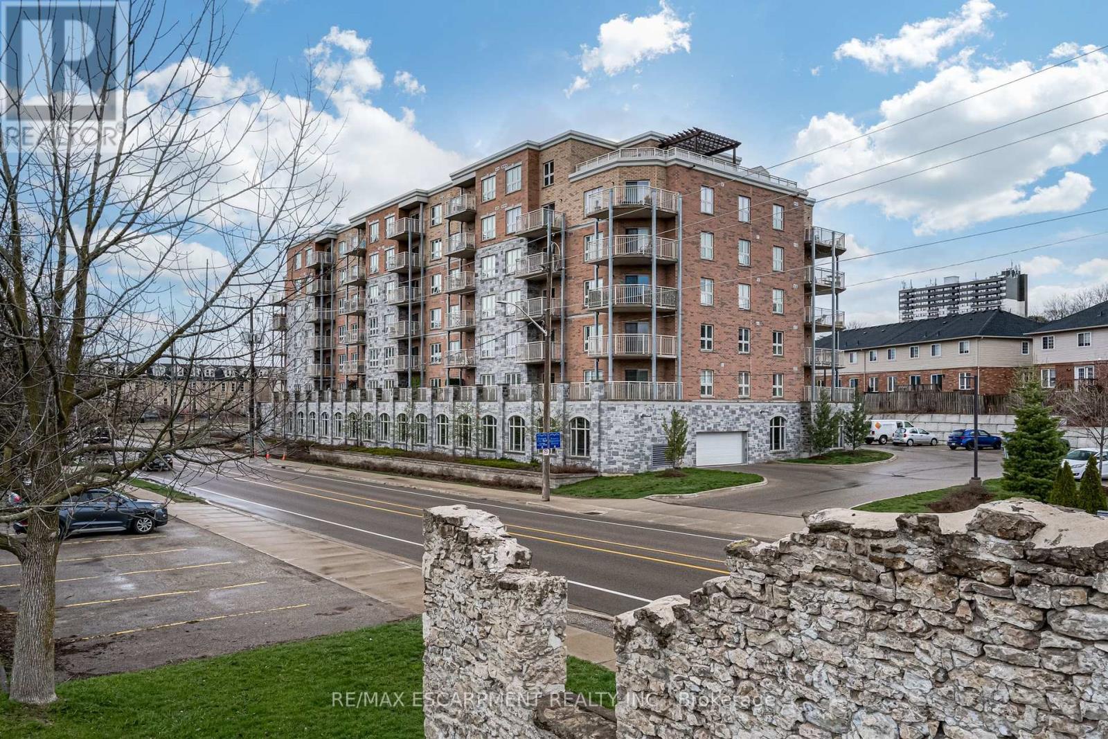210 - 7077 Kennedy Road
Markham (Milliken Mills East), Ontario
Excellent Renovated and Professional Office in Prime Location, Corner Of Kennedy & Steeles, Across From Pacific Mall, Ideal For Family Doctor, Optometrist, Law Office, Accounting Office, Travel Office, Tutorial School, All Professional Offices, Unit Includes Reception Area, Separated Offices, Board Room And Wet Bar, Morden Design and $$$ Upgraded, Fully Leased Busy Plaza, Lots of Public Parking Space. (id:50787)
Everland Realty Inc.
254 - 16 Elgin Street
Markham (Thornhill), Ontario
Welcome to 16 Elgin St, Unit 254, a unique 2-storey condo offering the feel of townhouse-style living in the heart of Old Thornhill! This spacious 3-bedroom, 2-bathroom unit features a bright, open-concept layout with a spacious functional kitchen, large living and dining areas, en-suite laundry room, and a private balcony. Enjoy all-inclusive maintenance fees and an array of fantastic amenities, including a gym, sauna, indoor swimming pool, ping pong, party room, and a kids playground. Conveniently located near parks, top-rated schools, shopping, dining, and public transit, with easy access to Highways 7 & 407, this home is perfect for those seeking comfort, convenience, and community. Book your showing today! (id:50787)
Royal LePage Your Community Realty
1404 - 18 Graydon Hall Drive
Toronto (Parkwoods-Donalda), Ontario
Welcome to your next home - Argento by Tridel. This stunning south-facing unit is everything you've been waiting for. Featuring one full sized bedroom and den, laminate flooring throughout, stainless steel appliances, kitchen island, ensuite laundry, one owned parking space and one owned locker space you will want for nothing while you're here. Top tier amenities inside the building include visitor parking, gym, sauna, guests suites and gorgeous gardens surrounding the property. Centrally located with easy access to the TTC, Highway 401, the Don Valley trail system, extensive parks and a host of other wonderful features to make this the right home for you. (id:50787)
Sotheby's International Realty Canada
A - 2175 Bloor Street W
Toronto (High Park-Swansea), Ontario
Exceptional second-floor space available in a well-established retail plaza in the heart of Bloor West Village/High Park. This bright unit features large windows, offering abundant natural light, and is ideal for a variety of medical or office-based uses (formerly a dental clinic). The layout includes a reception area with a waiting room, a kitchen, a two-piece bathroom, two office/exam rooms - one with a walk-out to a balcony - and ample storage. Enjoy excellent visibility with high vehicle and pedestrian traffic, just steps from Runnymede Station. (id:50787)
RE/MAX Professionals Inc.
19 - 15 Sun Pac Boulevard
Brampton (Bram East), Ontario
Seize The Chance To Own A Premium Industrial Condo Unit In A Highly Sought-After New Plaza In Brampton. This Property Offers A Range Of Business Opportunities. Strategically Located Just Minutes From Highways 401 And 407, It Provides Excellent Accessibility For Businesses And Customers Alike. Whether You're An Investor Or A Business Owner, This Versatile Space Is A Must-See. Don't Miss Out On This Affordable Ownership Opportunity! (id:50787)
Homelife/future Realty Inc.
26 - 26 Carisbrooke Court
Brampton (Central Park), Ontario
Welcome to 26 Carisbrooke Court, a stunning townhome in the highly sought-after Central Park community! This upgraded 3+1 bed, 3 Bath home backs onto a serene ravine with no rear neighbors. This spacious main floor boasts a bright white kitchen with ample storage, plus an upgraded powder room. Uptairs, you'll find 3 generous bedrooms and a 3-piece bath with a relaxing Jacuzzi tub. The Finished basement offers a charming rustic Cottage feel, complete with a 3-piece bath and shower. Full-size washer & dryer in the laundry area. 1-car garage. (id:50787)
Century 21 Green Realty Inc.
20 Butternut Ln Lane Unit# 98
Athol, Ontario
Welcome to 20 Butternut Lane, a cheerful 2-bedroom, 1-bath bungalow-style cottage in the popular Meadows area of East Lake Shores a gated, seasonal resort community on East Lake in beautiful Prince Edward County. This move-in-ready cottage offers one-floor living with a spacious open-concept layout and a large screened-in porch that looks out over the pocket park and community fire pit perfect for gathering with neighbours or relaxing outdoors in comfort.Inside, you'll find everything you need to enjoy the season, including stylish furnishings (included), air conditioning, and two generously sized bedrooms. The open kitchen, living and dining area is ideal for entertaining or hosting family and friends. The cottage also includes private parking for two vehicles and is located just a short walk to the family pool, playground, sports courts, and off-leash dog park.As an owner at East Lake Shores, you'll have access to fantastic resort-style amenities: 2 swimming pools (family and adult), tennis, basketball and bocce courts, a gym, playground, walking trails, and over 1,500 feet of waterfront on East Lake with shared canoes, kayaks and paddleboards. Weekly activities like yoga, aquafit, Zumba, line dancing, live music and kids crafts make it easy to be part of the fun or just kick back and enjoy the peaceful surroundings. The community is pet-friendly, welcoming, and great for all ages.Open from April through October, East Lake Shores is just minutes from Sandbanks Provincial Park and the shops, restaurants and wineries of Picton and the surrounding County. Monthly condo fees of $669.70 (billed 12 months/year) include TV, internet, water, sewer, grounds maintenance, off-season snow removal and use of all amenities. Income opportunity! Join the on-site corporate rental program (which advertises on Airbnb, VRBO and other sites, or manage your own bookings. A low-maintenance retreat or investment in the heart of the County! (id:50787)
Royal LePage Connect Realty Brokerage
Royal LePage Connect Realty
43 Prince Of Wales Drive
Belleville (Belleville Ward), Ontario
Detached 3 Bedroom Bungalow for Lease with 2 washroom, finished basement. Close to Downtown, Prince of Wales Public School, Queen Victoria School, Loyalist College, Metro, Bell Front Shopping Centre, TD Bank, RBC, Time Hortons, Pizza Pizza, Dollarama. (id:50787)
Homelife/future Realty Inc.
38 Player Drive
Erin, Ontario
Brand New Cachet Built "Alton" Elevation C Model. 2577 sq ft as per builder's plan. This property features: double door entry with 9' Ceiling on the main floor, 4 bedrooms, 3.5 baths with Jack & Jill, hardwood floors on main and in hallway in the upper level, Jacuzzi tub in Primary bedroom and double sink. Upper level Laundry for convenience. New LG Appliances. Some of the upgrades by the builder includes: trim, black hardware, metal pickets, fireplace, waffle ceiling in living room, exterior soffit outlet, garage door openers, smart ecobee thermostat, jacuzzi tub, gas tee for future gas appliances. Kitchen upgrades: pantry, deep fridge upper, pot and pan drawers and garbage/recycle bin drawers. **** Provision for separate entrance to the basement by the builder **** (id:50787)
Century 21 Legacy Ltd.
A6 - 6795 Airport Road
Mississauga (Northeast), Ontario
An Incredible Opportunity to Own a Fully Equipped Food Business!This is the perfect space for anyone looking to bring their culinary concepts to life in a high-traffic area near in Malton, Mississauga. With excellent visibility and great customer flow, this restaurant offers a seamless transition into your new food business. (id:50787)
Homelife/miracle Realty Ltd
308 - 155 Water Street S
Cambridge, Ontario
Welcome to Unit 308 at 155 Water Streeta beautifully renovated and spacious 1-bedroom condo in the highly sought-after East Galt area. Overlooking the serene Grand River, this 725-square-foot unit offers modem comfort and style in a prime location. Enjoy easy access to the scenic Paris Trail and the vibrant, ever-growing downtown coreall just steps away. The unit features a generous 110-square-foot balcony with stunning river views, in-suite laundry for added convenience, and one underground parking space. With its ideal blend of comfort; location; and amenities; this is a home you won't want to miss. (id:50787)
RE/MAX Escarpment Realty Inc.
55 Tom Brown Drive Unit# 93
Paris, Ontario
Sought after new community in the hidden gem of Paris. Make this beautiful community of Paris nestled along the Grand river surrounded by nature and close to the 403 your new neighbourhood. Modern Farmhouse inspired Townhome. 1583 sq ft of generous living space this 3Bedrooms plus den with walkout to the backyard. Quartz countertop in the kitchen, luxury vinyl plank flooring on the main level, extended height cabinets undermounted sink and powder room. Walk out to your private deck for the morning coffee directly off the dinette area. Primary bedroom with ensuite with a glass shower and two walk- in closets an additional 2 bedrooms & main bathroom. Enter through the front door or convenient inside entry from the garage. (id:50787)
Royal LePage Macro Realty



