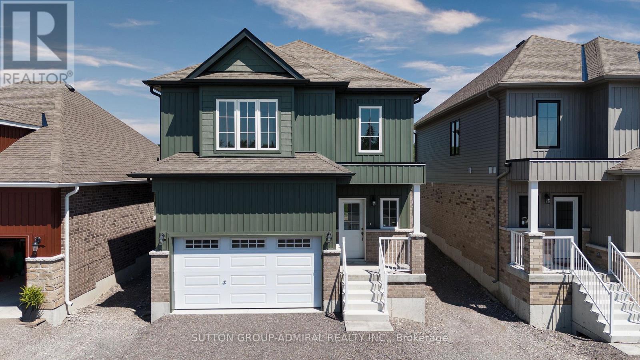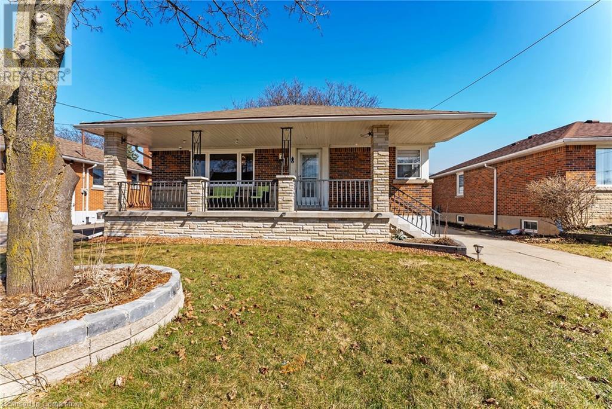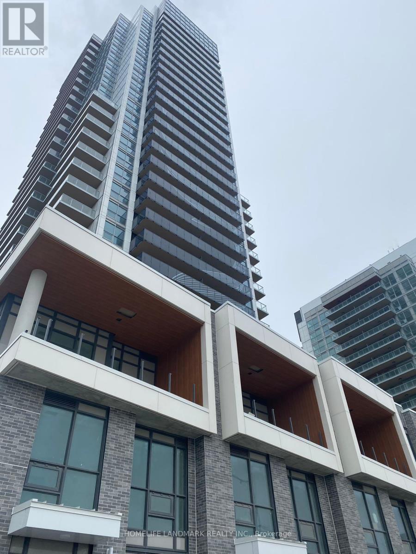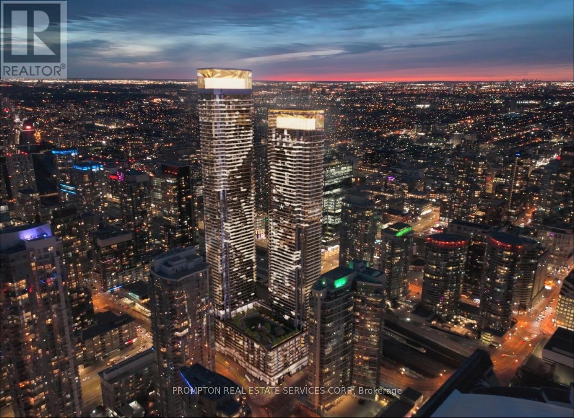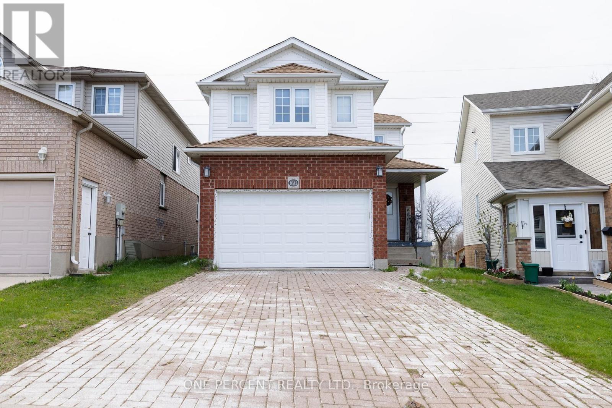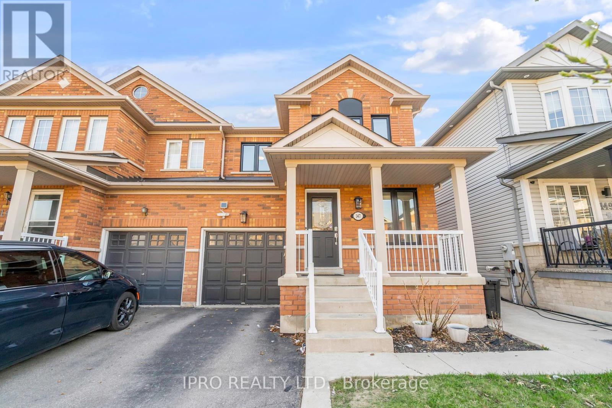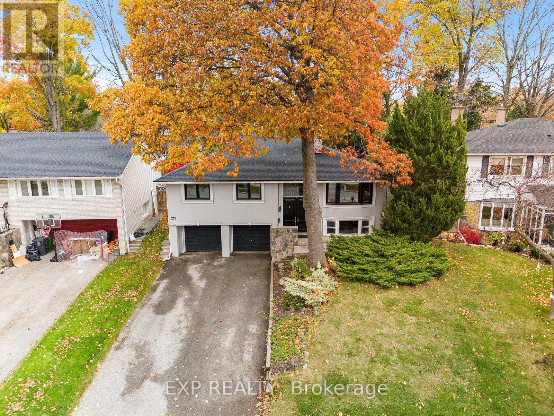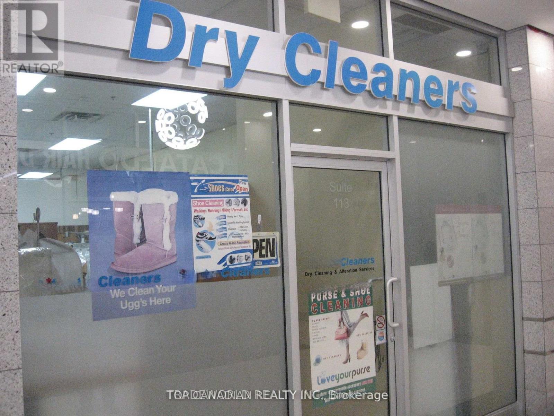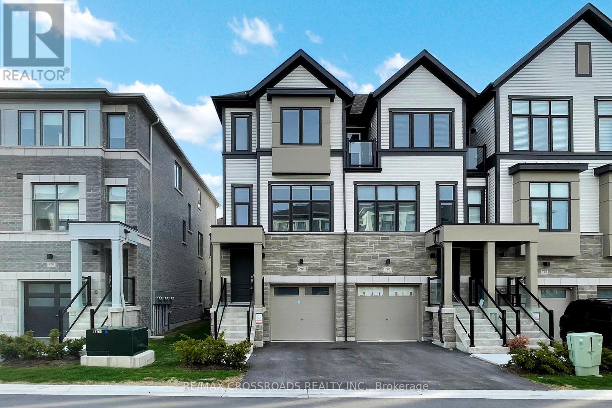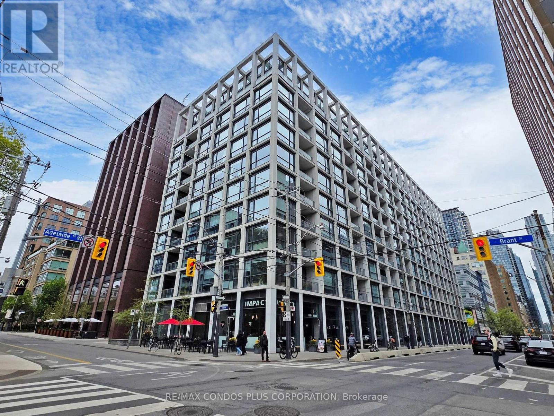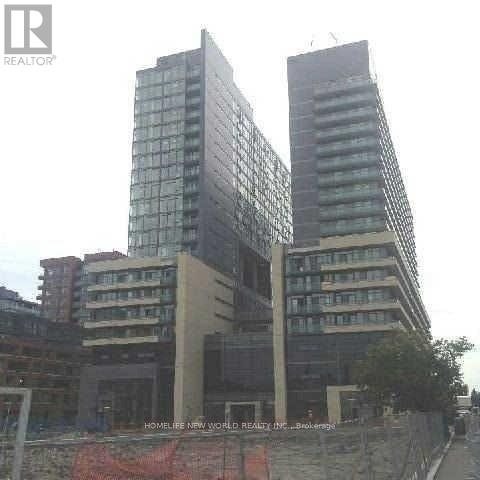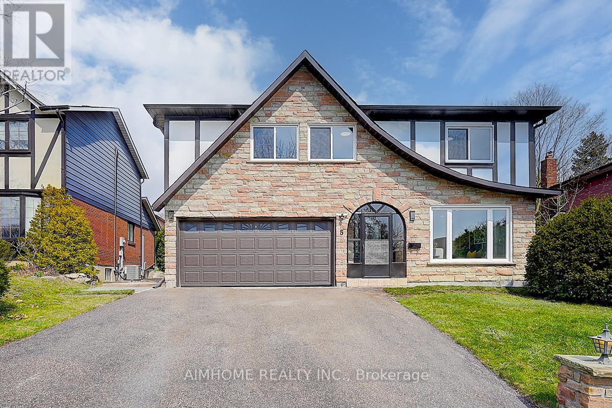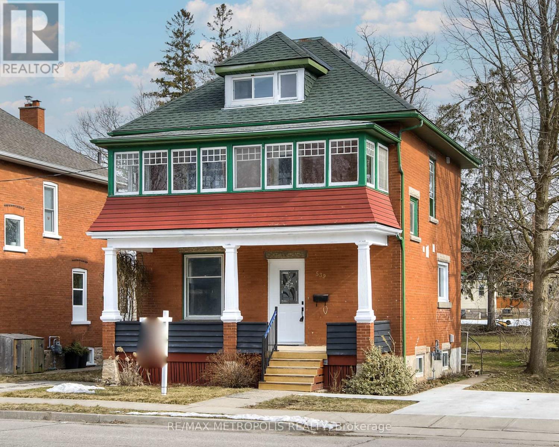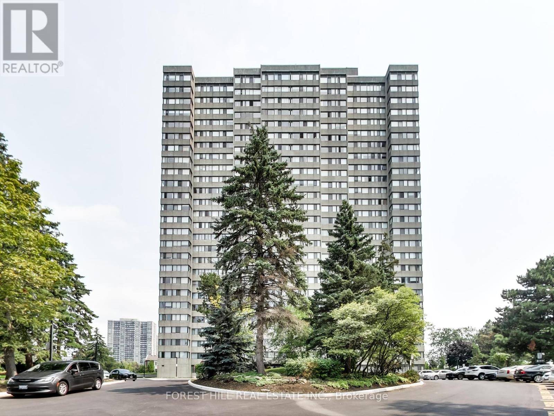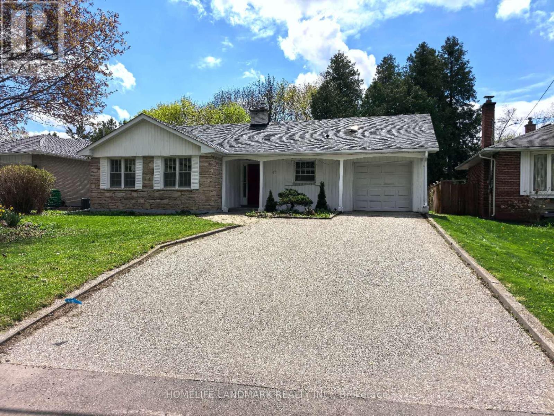63 - 105 Hansen Road N
Brampton (Madoc), Ontario
Beautiful Well Maintained Corner Unit (Like a Semi) Full of Natural Light In Family Neighbourhood with 2 PARKING SPOTS (VERY RARE)& NO HOUSE AT THE BACK Features Bright & Spacious Living Room Combined With Dining area Walks Out To Privately Fenced Backyard Perfect for Relaxing Summer BBQs and Family Get Together; Very Spacious Kitchen Overlooks to the Front...4 Generous Sized Bedrooms; 3 Washrooms; Professionally Finished Basement With Large Rec Room Perfect for Indoor Entertainment or for Large Growing Family or can be Used as In Law Suite with Kitchenette/Full Washroom...Ready to Move in Home Close to All Amenities: Hwy 410, Shopping, Schools, Park & Much More...Opportunity for First Time Home Buyers/Investors/Large Growing Family with 2 Parking Spots (id:50787)
RE/MAX Gold Realty Inc.
1 Little Minnow Road
Brampton (Northwest Brampton), Ontario
Welcome to your dream home a stunning, sun-drenched corner unit beautifully upgraded living space, perfectly located beside a peaceful park! This move-in-ready gem blends modern style with everyday comfort. Enjoy 3 spacious bedrooms, 3 baths, and a bright open-concept layout featuring engineered hardwood floors throughout (no carpet!). The sleek, chef-inspired kitchen boasts a chic backsplash, ample pantry space, and opens to a cozy breakfast area with walkout to your private balcony ideal for morning coffee or summer dining. Brand new Stainless steel appliances. The main level features a versatile rec room/ family room perfect for a home theatre, playroom, or office while upstairs, the oversized living room showcases clear view and abundant natural light. Upgraded Oak stairs with metal pickets. Luxurious primary suite complete with walk-in closet and spa-like ensuite with a super shower. Convenient Second-floor laundry room with laundry sink , fresh modern paint, and the expansive terrace over the garage perfect for entertaining or relaxing outdoors. With extra privacy, added sunlight, and thoughtful upgrades throughout, this home is a rare find in a sought-after location. Don't miss your chance to own a premium corner unit where luxury meets lifestyle! Open House Saturday and Sunday 1:00 PM- 4:00 PM (id:50787)
Royal LePage Flower City Realty
35 Bradley Drive
Halton Hills (Georgetown), Ontario
SEE VIRTUAL TOUR!!! Welcome to this beautifully loved and updated 3-bedroom, 2-bathroom freehold townhome in the highly sought-after, family-friendly community of Dominion Gardens! Ideally situated, this home offers easy access to major highways and is just a short walk to the GO Train, making your commute a breeze. Surrounded by excellent schools, parks, a splashpad, scenic nature trails, bike paths, shopping, and delicious restaurants, everything you need is just minutes away. Boasting 1,110 sqft of well-designed living space, this home has been lovingly maintained and thoughtfully upgraded. Inside, you'll find freshly painted walls, maintenance-free laminate flooring throughout, and a bright, open-concept main floor that's perfect for both relaxing and entertaining. The recently renovated front balcony, accented by elegant stone steps, enhances curb appeal and invites you in. You'll appreciate the convenience of 3-car parking, including a newly added stone paver third parking space, and inside entry from the garage featuring an insulated garage door and automatic opener. The untouched basement offers endless potential to create a home office, gym, rec room, or additional living space tailored to your needs. Enjoy peace of mind with newer mechanicals, including a furnace, central air conditioning, hot water heater, water softener, reverse osmosis water system, and a central vacuum with attachments. Every detail has been carefully considered to offer comfort and efficiency. Step outside to your own private serene backyard patio oasis, featuring a gazebo, patio furniture, area rug, natural gas BBQ, lawnmower, and trimmer all included! This peaceful retreat is ideal for summer gatherings, quiet mornings, or unwinding after a long day. This home is spotless and truly move-in ready. Whether you're a first-time buyer, growing family, or looking to downsize, this is a rare opportunity to own a low-maintenance, upgraded home in an unbeatable location. (id:50787)
RE/MAX Professionals Inc.
101 The Cove Road
Clarington (Newcastle), Ontario
Stunning Waterfront Home with Panoramic Lake Ontario Views. Experience the ultimate in lakeside living with this oversized, beautifully renovated home offering breathtaking views of Lake Ontario from nearly every room. A professionally landscaped entrance welcomes you into an open-concept layout featuring a bright living area with a charming bay window and a cozy gas fireplace. The modern kitchen is a chef's delight, complete with quartz countertops, ceramic tile backsplash, stainless steel appliances, and ample cabinetry with convenient pull-out drawers. A side door provides easy access to the yard perfect for entertaining or enjoying quiet outdoor moments. The rear of the home is dedicated to relaxation and leisure, with three additional rooms; a sunroom, a spacious family room, and a laundry/furnace room all offering uninterrupted lake views. The generously sized primary bedroom easily fits a king-sized bed and two nightstands with lots of additional room. Both bathrooms are well-ventilated with direct exterior vents for comfort and efficiency. Step out onto your private deck to enjoy a morning coffee while soaking in views of both the golf course and the shimmering waters of Lake Ontario. Additional Features: Renovated i 2016, Crown moulding throughout, Fireplace insert (2021), Furnace & A/C (2016), Shingles (2023), Vinyl siding (2021), Washer/Dryer (2023), Dont miss this rare opportunity to own a waterfront gem with space, style, and views that never get old. (id:50787)
Home Choice Realty Inc.
Royal Heritage Realty Ltd.
2310 - 390 Cherry Street
Toronto (Waterfront Communities), Ontario
Welcome to the sought-after Gooderham Building in the heart of the Distillery District! This stunning corner-unit condo boasts a spacious split 2-bedroom, 2-bathroom layout and is situated on the 23rd floor, offering breathtaking southwest views of the CN Tower, city skyline, and the glistening lake. Views are much better in person then the pictures show! Exquisite features include upgraded kitchen cabs, upgraded appliances and designer light fixtures smooth ceiling, custom window covers, hardwood, upgraded full size laundry appliances, and professionally laid patio flooring on the terrace!Step out onto the expansive wrap-around terrace, perfect for entertaining or relaxing while soaking in the panoramic scenery. Inside, floor-to-ceiling windows with 2 walkouts flood the space with natural light, creating an airy and inviting ambiance.Amenities include an outdoor pool, rooftop deck with BBQs, and a yoga room for unwinding. Just steps from the charming cobblestone paths of the Distillery District, youll enjoy an array of boutique shops, cozy cafés, brewery pubs and world-class dining experiences. With the Cherry Street streetcar loop nearby and easy access to the DVP and Gardiner Expressway, getting around is a breeze.A short stroll takes you to the iconic St. Lawrence Market, YMCA , theatres and market places, adding even more convenience to this exceptional location. Live, work, and play in one of Torontos most vibrant neighborhoodsthis is city living at its finest! (id:50787)
RE/MAX Aboutowne Realty Corp.
737 - 1 Concord Cityplace Way
Toronto (Waterfront Communities), Ontario
Welcome To Concord Canada House - The Landmark Buildings In Waterfront Communities. Brand NewUrban Luxury Living Beside Reogers Center & CN Tower. 1 + 1 Bedroom Unit with Over 600sf, Built-In Miele Appliances, Large Finished Open Balcony With Heater & Ceiling Light. Great Amenities With Keyless Building Entry, Workspace, Parcel Storage For Online Home Delivery. Minutes Walk To Lakefront, Scotiabank Arena, Union Station...etc. Dining, Entertaining & Shopping Right At The Door Steps. (id:50787)
Prompton Real Estate Services Corp.
32 Hillcroft Way
Kawartha Lakes (Bobcaygeon), Ontario
Discover The Charm Of 32 Hillcroft Way, Bobcaygeon - A Brand New, 4 Bedroom, 3 Bathroom Home With 9 Ft Ceilings, Backing Onto A Serene Ravine. Perfectly Situated In The Picturesque Cottage Country, Just 2 Hours' Drive From Toronto, This Property Offers The Best Of Both Worlds: Peaceful Country Living And Convenient Access To Urban Amenities. Experience The Seamless Flow Of The Open-Concept Kitchen, Dining, And Living Areas, Perfect For Entertaining And Everyday Living. The Large Windows Flood The Space With Natural Light, While The Walkout To The Backyard Provides Easy Access To The Beautiful Outdoors. The Spacious Primary Suite Boasts Its Own Ensuite And Walk-In Closet, Offering A Private Retreat Within Your Home. Located Just Second Line From The Waterfront, This Home Offers The Tranquil Atmosphere And Scenic Views Of Sturgeon Lake. Bobcaygeon, Known For Its Friendly Community, Is Nestled Along The Shores Of The Trent Severn Waterway. This Charming Town Is A Hub Of Kawartha Lakes, Offering Endless Opportunities For Boating, Fishing, And Other Water Activities. Enjoy The Convenience Of Being Just Steps Away From Boutique Shops, Delightful Restaurants, And Local Entertainment. This Property Is Ideal For Both Investors And End Users, With The Potential For Use As An AirBnB. Embrace The Pleasures Of Living In A New Community Development That Is Just Minutes Away From Shopping, Dining, Medical Facilities, And Much More. Located In A Growing Area, Bobcaygeon Is Seeing Exciting Developments, Including Enbridge's Main Line Project, Enhancing The Infrastructure And Adding To The Areas Appeal. Dont Miss The Chance To Make 32 Hillcroft Way Your New Home, Where Every Day Is A Celebration Of Lifes Finest Pleasures In The Heart Of Beautiful Bobcaygeon. (id:50787)
Sutton Group-Admiral Realty Inc.
106 Goldham Way
Halton Hills (Georgetown), Ontario
Welcome to this stunning Move In Ready 3 Bedroom 4 Bath Freehold Townhome in an Amazing location of Georgetown. This Beauty Boasts Hardwood On Main Level, Large Eat-In Kitchen with Stainless Steel Appliances(2023- Gas Stove, Fridge, Dishwasher & Microwave ), Walk out to Patio, Impeccably Maintained, 9' Ceilings, Oak Staircase, Master W/ 4 Pc Ensuite & Walk-In Closet.Beautiful Finished Basement W/ Wide Plank Laminate Floors, Roxul Insulation, Pot Lights, Surround Sound W/ Built-In Speakers, 2 Pc Bath, Laundry Room & Freezer. AC 2015, Rough in for Central Vaccum. Fully fenced backyard with Garden Shed, Gazebo, wood burning fire place, Kids swing & Slide, and Gas Barbeque line. Minutes to Shops, Banks, Gas station, Grocery, Restaurants, Schools and Hwy 401 & 407. (id:50787)
RE/MAX Gold Realty Inc.
21 Malcolm Crescent
Brampton (Central Park), Ontario
Im excited to introduce you to a rare find in Bramptons desirable Central Park neighbourhood 21 Malcolm Cres, a spacious and well-maintained 5-level back-split, proudly owned by the original family since it was built. This home offers a unique layout, thoughtful updates, and incredible potential for multi-generational living or future rental income.The main level features a bright living room, a dedicated dining area, and a beautifully updated kitchen with modern cabinetry and backsplash all completed less than four years ago. The foyer is open and welcoming, with soaring ceilings that make a lasting first impression.On the second level, youll find three generous bedrooms, including a primary suite with a private 2-piece ensuite, as well as a shared 4-piece bathroom. The home features hardwood and ceramic flooring throughout no carpet.The lower level includes a spacious family room with a wood-burning fireplace, a fourth bedroom, a full 3-piece bathroom, and a separate side entrance to the yard offering the perfect layout for a future in-law suite or rental unit.The fourth and fifth levels remain unfinished, providing a blank canvas to create even more living space with the potential to build out two additional units or a large recreation area, home office, gym, or more.The fully fenced backyard is ideal for entertaining, gardening, or simply enjoying outdoor space with family. Additional updates and features include: Kitchen and appliances: under 4 years old , Roof: under 7 years old, Furnace, A/C, and Hot Water Tank: owned and approximately 5 years old Dryer: purchased in 2024, Washer: Driveway, Front Porch, and Railing: is less than 2 years . Central Vacum 2024, Fridge 2025 , Garage door 2025 . Don't let this opportunity get away this home is filled with potential and located in one of Bramptons most established family-friendly (id:50787)
Keller Williams Real Estate Associates
73 Porchlight Road
Brampton (Fletcher's Creek Village), Ontario
Spacious & Bright 4-Bedroom Detached Home with Finished Basement - A Must-See! This well-maintained home in a desirable Brampton neighbourhood offers comfort, functionality and plenty of space for a growing family. Key features include: (1) 4 Bedrooms, 4 Bathrooms - Thoughtfully designed with a full ensuite, a Jack & Jill bath, a power room and a 4-piece bathroom in the finished basement. One of the primary suites features a private balcony and semi-ensuite access. (2) Open-Concept Living - Enjoy a bright and airy layout with generously sized living, dining and family rooms filled with natural light. (3) Family-Sized Kitchen - Large eat-in kitchen ideal for everyday meals and entertaining guests. (4) Fully Finished Basement - Includes a bedroom, full bathroom, laundry, storage area and a wet bar - great for extended family or entertaining. (5) Basement Apartment Potential - Separate side entrance can be added with ease, no digging required. (6) Parking for 6+ Vehicles - Accommodates 4 cars on the driveway plus a double car garage with convenient interior access to mud room. (7) Private, Fenced Backyard - Perfect for pets, gardening or outdoor enjoyment. (8) Recent Updates - Roof replaced in 2017, Furnace 2018, Air Conditioner 2018, freshly painted in 2025 and new carpet installed on the second floor in 2025. Located in a quiet, family-friendly area close to parks, schools and amenities. Don't miss your opportunity to view this fantastic home. Book your private showing today! (id:50787)
Real City Realty Inc.
176 Dean Avenue
Barrie (Painswick South), Ontario
Beautifully Upgraded 5-Bedroom, 4-Bathroom Home in a Highly Sought-After Barrie Neighbourhood! This stunning, carpet-free home offers spacious living with stylish updates throughout. Enjoy the elegance of pot lights on the main floor and an updated kitchen featuring stainless steel appliances. The second floor boasts four generously sized bedrooms and two bathrooms, including a luxurious primary suite with his-and-hers closets and a 4-piece ensuite. Looking for more space? Head down to the fully finished basement with a large rec room, a luxurious bar for entertaining and games area! Not to mention a guest bedroom, a 3-piece bathroom, and a denperfect for extended family living or potential rental income!Centrally located and just a short walk to parks, schools, shopping, and the library. Plus, you are only minutes from public transport and Highway 400ideal for commuters! (id:50787)
Century 21 Smartway Realty Inc.
7 Greenwood Street
Hamilton, Ontario
LOCATION, LOCATION, Well maintained 1 story brick home on premium lot of 47 by 100 foot. with beautiful big front porch for your quite morning coffee. Main level has been transferred to an open concept with newer kitchen and updated modern floors. fully updated bathroom, with three great size bedrooms. basement been partially finished with large bed/recreational room, waiting for your touches with its own separate side entrance, and updated bathroom and shower. double size garage and long concrete paved driveway, big backyard for those gorgeous summer days. Has great flow and shows nice. furnace & A/C 2024. Kitchen, living, Main bathroom and basement windows 2022, updated electrical panel 2022.main bath 2021. Basement Bathroom 2023, Owned water heater. (id:50787)
Realty Network
607 - 25 Broadway Avenue
Toronto (Mount Pleasant West), Ontario
Welcome to Suite 607 at The Republic North Tower by Tridel. This bright and spacious 2-bedroom, 2-bathroom corner suite offers approximately 1,073 sq ft of interior living space, complemented by a rare 170 sq ft private terrace with a gas BBQ hookup. The open-concept layout features a modern kitchen with a centre island and ample pantry storage, seamlessly flowing into the living and dining areas. The split-bedroom design ensures privacy, with the primary suite boasting a walk-in closet with custom built-ins and a luxurious ensuite bath. Enjoy 9-foot ceilings, floor-to-ceiling windows, and premium finishes throughout. Additional conveniences include one parking space and an adjacent locker. Building amenities include a 24/7 concierge, fitness centre, yoga studio, sauna, steam room, hot tub, rooftop terrace with BBQs and cabanas, guest suites, party room, billiards room, and theatre. Steps to transit, dining, shopping, and top-rated schools in the heart of Yonge & Eglinton. (id:50787)
RE/MAX Hallmark Realty Ltd.
1413 - 38 Monte Kwinter Court
Toronto (Clanton Park), Ontario
A Bright Sun Filled 2- Bedrooms, 1 Bath Condo with 1 Locker offering Modern Comfort and Urban Convenience West Facing with unobstructed stunning view of sunset throughout the year Leading to a Private Balcony spending Morning overlooking the city. Smooth Ceiling with Floor to Ceiling Windows. Laminate Floors with Open Concept. Modern Kitchen with Quartz Countertop, Stainless Steel Kitchen Appliances, Back Splash. Enjoy an array of amenities including bike storage, a concierge, a gym, a party/meeting room, a security guard, visitor parking, and an on-site daycare and 24/7 concierge. The condo includes a storage locker. This unit gives you Direct Access to Wilson Subway Station and 30 Minutes of Subway ride to Union Station. Minutes to Yorkdale Mall. Direct Access to Downsview Smart Center having Home Depot, Costco, Best buy, Starbucks, Beer Store and much more. Easy access to Hwy 401 & 400. Internet included in the Condo Fees. Visitor Parking, Gym & Day Care in the Building. (id:50787)
Homelife/miracle Realty Ltd
603 - 27 Mcmahon Drive
Toronto (Bayview Village), Ontario
Luxury Living in Concord Park Place, Spacious 1 Bedroom 1 Bath with Balcony Equipped with Composite Wood&Decking with Radiant Ceiling Heater, Features 9-Ft Ceiling, Spa Like Bath with Large Porcelain Titles, Walking Distance to Brand New Community Centre And Park, Steps to 2 Subway Stations Bessarion&Leslie, Min to Hwy 401/404, Go Train Station, Bayview Village &Fairview Mall, With 80,000 sqft of Amenities, Tennis/Basketball Crt/Swimming Pool/Sauna/Whirlpool/Hot Stone Loungers/BBQ/Bowling/Fitness Studio/Yoga Studio/Golf Simulator Room/Children Playroom/Formal Ballroom and Touchless Car Wash etc. (id:50787)
Homelife Landmark Realty Inc.
2007 - 1 Concord Cityplace Way
Toronto (Waterfront Communities), Ontario
Brand New Luxury Condo at Concord Canada House Toronto Downtowns Newest Icon Beside CN Tower and Rogers Centre. This Sounth Facing 1Bathroom Unit Features 578 Sqft of Interior Living Space Plus a 157 Sqft Heated Balcony for Year-Round Enjoyment.World-Class Amenities Include an 82nd Floor Sky Lounge, Indoor Swimming Pool, Ice Skating Rink, and Much More.Unbeatable Location Just Steps to CN Tower, Rogers Centre, Scotiabank Arena, Union Station, the Financial District, Waterfront, Dining, Entertainment, and Shopping All at Your Doorstep. (id:50787)
Prompton Real Estate Services Corp.
160 Hidden Creek Drive
Kitchener, Ontario
right & Spacious 4-Bedroom Detached Home in Beechwood ForestWelcome to this beautifully maintained 4-bedroom, 3.5-bath detached home located in the highly sought-after Beechwood Forest community. Nestled on a quiet, family-friendly street, this home backs onto peaceful greenspace, offering both privacy and natural beauty.The main floor features a bright and inviting living and dining area with gleaming hardwood floors that continue through the staircase and upper hallway. The eat-in kitchen is equipped with stainless steel appliances and opens through sliding doors to a large deckperfect for outdoor gatherings.Upstairs, the generous primary bedroom boasts a 4-piece ensuite and a walk-in closet. Three additional spacious bedrooms are filled with natural light and offer great flexibility for families of all sizes.The fully finished basement includes large above-grade windows, creating a bright and functional space ideal for a family room, home office, or guest suite.Enjoy a fully fenced backyardperfect for kids and pets. This home is conveniently located near all major amenities and is served by 5 public and 5 Catholic schools, most within walking distance. A street transit stop is less than a 3-minute walk away, and rail transit is accessible within 5 km.A fantastic opportunity to live in a well-established, family-oriented neighbourhood! (id:50787)
One Percent Realty Ltd.
19 - 29 Paulander Drive
Kitchener, Ontario
Welcome to this beautifully updated, carpet-free 3-bedroom, 2-bathroom townhouse located in the highly sought-after Victoria Hills neighbourhood of Kitchener. This sun-filled home has been freshly painted throughout and features modern luxury vinyl plank flooring, creating a warm and contemporary feel. The bright, open-concept layout is ideal for comfortable family living. The spacious kitchen flows seamlessly into the dining and living areas, highlighted by a sliding door walkout and a large window. The master bedroom offers charming bay windows and a double closet, while two additional bedrooms provide ample space for family members or guests. The upstairs bathroom has been recently upgraded with a brand-new bathtub and stylish modern tile surround, adding a touch of spa-like luxury. Nestled in a quiet, family-friendly community, this home is ideally located near City Café, Belmont Village, and Downtown Kitchener. You'll enjoy easy access to Highland Hills Mall, Evergreen Mall, Queensmart Park, Paulander Community Park, and the Victoria Hills Community Centre. It's also just minutes from St. Marys General Hospital, public transit, major bus routes, and top-rated schools including A.R. Kaufman Public School, J.F. Carmichael Public School, and St. Mary's Catholic School. With shopping, restaurants, parks, and all essential amenities just steps away, this home is perfect for families looking for a peaceful neighbourhood with unbeatable convenience. (id:50787)
Ipro Realty Ltd.
42 Pelican Lane
Hamilton (Vincent), Ontario
Beautiful View Of Green Space From The Primary Bedroom And Dining/Living Area. Master Ensuite Is 5-Pc With Upgraded Shower Doors, 2nd Floor Laundry Room, His/Her Closets In Master Bedroom, Lots Of Upgrades In Kitchen And Throughout The House. 1900+ squarefoot above ground plus full Basement Includes: Fully Equipped With Kitchen, Bedroom, Closet And Walk Out To The Ground Level. (id:50787)
Right At Home Realty
19 Lidstone Street
Cambridge, Ontario
Brand new, never lived in 3-bedroom townhouse in Cambridge. This 2-storey home offers over 2,000 sq. ft. of living space, featuring a modern kitchen with quartz countertops and stainless steel appliances, spacious living and dining areas, and a large primary bedroom with a walk-in closet and 4-piece ensuite. Convenient upper-level laundry, attached garage, and three total parking spaces. Located near Dundas St and Attwater Dr with easy access to local amenities. Available for immediate lease. (id:50787)
RE/MAX Real Estate Centre Inc.
2247 Briargrove Circle
Oakville (Wm Westmount), Ontario
Great family friendly street in Westmount!! Located close to Schools, Parks and Trails. Features Include a Large Open Kitchen with spacious Breakfast Area, Stainless Steel Kitchen Appliances & Quartz counter tops, Hardwoods & Tile flooring on Main Floor, Spacious Family Room with Gas Fireplace, Large Dining Area, Bright Primary With Ensuite Bath And Walk In Closet. Bonus 2nd floor computer niche area , Spacious bedrooms .Large fenced in yard. Super quiet family friendly street. Tenant to pay all Utilities. (id:50787)
RE/MAX Aboutowne Realty Corp.
147 Waters Boulevard
Milton (De Dempsey), Ontario
Remarkable Fully Upgraded Home In Most Desirable Location Of Milton. Easy Access To 401, Close To Go Station, A Stone Throw Away From Major Shopping, Full Brick Semi-Detached, Family Size Kitchen, Granite Counter Top, S/S appliances, New HQ Vinyl Flooring, New Carpet on the Stairs and New High Q. Tempered Glass Windows Throughout, Newly Finished Basement with Bedroom and Washroom, Concrete Work Around. Big $$$ Spend On Upgrades. Close To La Fitness, Banks, School, Library and Highway. (id:50787)
Ipro Realty Ltd.
412 - 4 Lisa Street
Brampton (Queen Street Corridor), Ontario
The Immaculate Corner 3 Bedroom Condo Unit Has 2 Washrooms in a Secure Building Situated (With Night Security/Concierge). Freshly Painted, New Floor, And Renovated washrooms. Just 1 Minute To 410 & Bramalea City Centre For Your Shopping Needs Comes W/Great Sized Primary Bedroom With 2 Pc Bathroom Ensuite. Living/Dining With Spacious Open East Facing Huge Balcony, Enjoy Nice View & Sun-Filled Unit W/Lots Of Lights. Close To School & Brampton Bus Terminal (id:50787)
Right At Home Realty
728 - 250 Manitoba Street
Toronto (Mimico), Ontario
Welcome to Mystic Pointe lofts in Mimico! This converted distillery warehouse offers a sophisticated living experience. A corner unit boasting 2+1 bedrooms, 2 bathrooms, 17 ft high ceilings and 1210 sq ft of open space, this residence features unique architectural elements. The second-floor primary suite, includes a spa-inspired ensuite, open concept den, and main floor gourmet kitchen with built in smart high end appliances provide a luxurious atmosphere. With modern design touches like exposed brick, concrete, and custom finishes, this loft is a standout. Enjoy views of Lake Ontario, the CN Tower, and Downtown Toronto from every angle. Relax on one of the two balconies or host a lavish dinner party in the spacious dining room. For a truly unparalleled living experience, viewing in person is highly recommended.- CAN COME UNFURNISHED FOR A LOWER RENTAL/PRICE- CONTACT AGENT TO DISCUSS (id:50787)
Right At Home Realty
215 Mill Road
Toronto (Markland Wood), Ontario
Welcome to the highly sought-after Markland Wood community! Known for its exceptional schools, mature neighborhoods, and ideal locationnear both the city and suburbs, this home offers everything a family could desire. This stunning raised bungalow features 3 spacious bedrooms,immaculate curb appeal, and a fully updated, family-sized kitchen perfect for gatherings.With a double car garage and an extended driveway thataccommodates up to 6 cars, parking is never an issue. The separate entrance to the basement reveals a self-contained one-bedroom unit,perfect for rental income or in-law living.Step outside to a private, fully fenced backyard complete with a large, updated in-ground family pool(renovated in 2021) surrounded by beautiful landscaping, ideal for summer relaxation and entertainment. Don't miss out on this beautifully maintained property in Markland Wood Community! (id:50787)
Exp Realty
113 - 3601 Highway 7 Road E
Markham (Unionville), Ontario
Dry Cleaning Depot With Easy Operation.Royal Customers From Residential Condo, Next Hotel & BigCompany. Very Clean and Good Working Conditions. New 5 Yr Lease Started Oct. 2023 + 5 Yr Option.Monthly Rent $4600(TMI and HST Included) Stable Income From Yearly Sales From 200K to220K Margin Rate is Around 45%. Net Income Montly Over $7,000. Potential Growth Possibility. No Experience Needed. Owner Provide 2 Weeks Free Traing After Closing. Owner Here 11 Yrs and Retiring. (id:50787)
Top Canadian Realty Inc.
4 Longwater Chase
Markham (Unionville), Ontario
Your home search is over! Welcome to 4 Longwater Chase in the Bridle Trail Community in Unionville, one of the most sought-after pockets in Markham. Fully renovated from top to bottom, featuring a huge open concept gourmet kitchen w/ granite countertops. Large windows on the main floor bringing in tons of natural light throughout the entire day. All windows in the house reinforced with anti-theft 3M glass protection. 3 Large bedrooms upstairs, primary bedroom with spa-like ensuite bath. Newly finished basement with full bedroom and 3 piece bath. Backyard is an entertainer's dream, with a newly built deck, and gas line, perfect for BBQs in the Summer. Professionally landscaped front and back. Mature trees around the home offering tons of privacy. Newer roof (2019), furnace (2017), owned HWT (2019), additional attic insulation (2018), 11 lawn sprinklers around the house with automatic control timer (2019). Walk To Main Street, Toogood Pond, Shops And Restaurants. High Ranking Schools (Unionville PS, Bill Crothers SS, Markville SS, St. Augustine), Close to Village Grocer, Markville Mall, Go Station, Transit, Library, Art Gallery, Crosby Memorial Community Centre. **Feng Shui Certified By Master Paul Ng** *2 Wealth Centres, Good Energy For Health Relations & Studies.* (id:50787)
Century 21 Leading Edge Realty Inc.
32 - 1701 Finch Avenue
Pickering (Village East), Ontario
Discover luxury living in this prime Pickering townhouse. Perfectly located near shopping centers, top-rated restaurants, places of worship, Pickering Town Centre, and cinemas. Just a two-minute drive to Highway 401, with a direct bus route to UT Scarborough Campus. This elegant home features soaring 9-foot ceilings with recessed lighting, an open-concept main floor with spacious living areas, a modern kitchen equipped with granite countertops and upgraded cabinetry, and a walk-out deck complete with a natural gas BBQ. Enjoy ultimate privacy with no neighbors behind you. (id:50787)
Bay Street Group Inc.
788 Kootenay Path
Oshawa (Donevan), Ontario
"Welcome to 788 Kootenay Pathway, Oshawa a Gorgeous Corner End Unit 3-Storey Townhome in the highly sought-after Symphony Towns on Harmony! This exceptional home boasts 4 spacious bedrooms and 4 bathrooms, offering the perfect blend of style and functionality for families or savvy investors.The main floor is a showstopper with sleek laminate flooring, pot lights, and a sun-drenched living area featuring a large front-facing window. The modern kitchen is a chefs dream, showcasing granite countertops, ample prep space, and a charming wooden balcony an ideal spot to relax and enjoy summer breezes.The ground-level space offers incredible potential for rental income, adding to its investment appeal. Situated in a prime location, this property is close to public transit, Hwy 401, Ontario Tech University, Durham College, Costco, shopping centers, the Go Station, and so much more .Don"t miss the chance to own this perfect combination of luxury, convenience, and opportunity. A must-see!" (id:50787)
RE/MAX Crossroads Realty Inc.
602 - 39 Brant Street
Toronto (Waterfront Communities), Ontario
The Brant Park! Stylish 1-bedroom loft in the heart of Toronto's Fashion District. Features 496 sf of interior living space, very private balcony, & open concept living/dining room ideal for entertaining. Beautifully appointed interior with 9' exposed concrete ceilings, floor-to-ceiling windows, hardwood floors throughout, & concrete feature walls. Sleek & modern Euro-style kitchen with high gloss cabinets, stone counters, glass back splash, gas cooking, & SS appliances. Across the street from beautifully updated St. Andrew' Park. Steps to King and Queen streetcars. Minutes by foot to Loblaws, Good Life, Waterworks Food Hall, Ace Hotel, and all the shops, boutiques, bars, restaurants, and clubs along King and Queen St. W. Wonderful building amenities include 24-hour concierge, exercise room, and party room with balcony. (id:50787)
RE/MAX Condos Plus Corporation
516e - 36 Lisgar Street
Toronto (Little Portugal), Ontario
Client Remarks* Prime Queen West Location * Main Entrance W/ Tile Flooring. Spacious 2 Bedrooms Unit At The "Edge" * 610 Sf + Large Balcony * Floor To Ceiling Window * Modern Kitchen With Stainless Steel Appliances Granite Counter * Laminate Floor Thru-Out * Stacked Washer/Dryer (2024) * Steps To 24 Hr Ttc, Restaurants, Cafes, Shops, Banks, Grocery Store & Night Life Of Queen West * (id:50787)
Homelife New World Realty Inc.
517e - 36 Lisgar Street
Toronto (Little Portugal), Ontario
Client Remarks*Lovely 2 Bedroom Condo In Prime Queen West Location * Spacious 2 Bedroom At The "Edge On Triangle Park" * 610Sf + Huge Balcony * Floor To Ceiling Window * Open Concept Kitchen With Granite Countertop *Stainless Steel Appls, Dishwasher(2018) * Steps To Park, Grocery, Banks, Shops, Restaurants, Ttc & Night Life Of Queen West* (id:50787)
Homelife New World Realty Inc.
Ann O'reilly Road - 55 #1209 Road
Toronto (Henry Farm), Ontario
Location! Location! Alto At Atria By TRIDEL, Spacious & Bright 1+Den With 2 Bathrooms Approx 630sf. Den Can Be Used As Office/2nd Bedroom. Modern Kitchen Featuring Granite Countertop And S/S Appliances, Laminate Flooring Throughout, New Paint, 10'4" High Ceiling, Enjoy Beautiful Sunsets With A West Unobstructed View. Close To All Amenities, Fairview Mall, Groceries, T&T Supermarket, Shopping, Subway, Hwy404/401/Dvp, Restaurants And More. You'll Have Everything You Need Right At Your Fingertips. (id:50787)
Hc Realty Group Inc.
602 - 300 Front Street W
Toronto (Waterfront Communities), Ontario
Live in the heart of Toronto's ENERGETIC Entertainment District! This LUXURY and SPACIOUS one-bedroom suite offering modern finishes and functional layout, city views from a private and full-length balcony. Highlights include an open-concept living and dining area with floor-to-ceiling windows and a contemporary kitchen with stainless steel appliances and quartz countertops with NEWLY INSTALLED LAMINATE FLOORING T/O. Proper bedroom with windows, huge walk-in closet and BRAND NEW Laminate Flooring! Enjoy ensuite laundry, great storage and FRESH PAINTING T/O. Located in the prestigious Tridel-built 300 Front St. West, this is more than just a home - it's a lifestyle. Exceptional amenities include a rooftop infinity pool, fitness center, sun deck, BBQs, whirlpool, billard's room, and 24-hour security. Short-term / Airbnb-friendly building. Only steps away from the CN Tower, Rogers Centre, Scotiabank Arena, Ripley's Aquarium, top-rated restaurants, nightlife in King West, Island Airport, and transit. Whether you're exploring the city or commuting, this location has it all. (id:50787)
Mehome Realty (Ontario) Inc.
350 - 3 Everson Drive
Toronto (Willowdale East), Ontario
All Utilities Included! Rent this Stunning Open Concept Upper Unit 2 Bedroom + Den, 2 Bath, Fully Renovated Townhome. Spacious 1125 Sf Interior + 330 Sf Private Rooftop Patio In Desirable Yonge/Sheppard Area. Bright, East Facing, Professionally Renovated Top To Bottom including 2 Bathrooms w/ High-End Finishes, Pot Lights, Samsung S/S Appliances, Quartz Countertop, Marble Back Splash, Large Custom Kitchen Cabinets, Vinyl Plank Flooring, Gas Fireplace, New Paint, 2 Wall Mounted Flat Screen TVs., A/C, Tankless Water Htr, 1 Underground Parking, 1 Storage Locker. **All Utilities Included (Gas, A/C, Hydro, Water) 1 Parking and 1 Locker!** Steps away from Park, 2 Subway Lines, Groceries, Shops & Restaurants On Yonge St, Schools And 401. Location, Location, Location & Lifestyle, A Must See!!! (id:50787)
Real Estate Homeward
5 O'shea Crescent
Toronto (Don Valley Village), Ontario
This exquisite two storage home is a gem in Don Valley Village---4 large bedrooms--4 Bathrooms and one Separate Entrance Fully Finished 2 bedroom basement suites, with Sauna room. Big lot nearly 65 feet wide rear side. Easy access to Top Private Schools, Subways, 401,404, Seneca and Fairview Shopping Mall. Supermarkets and restaurants are steps away. (id:50787)
Aimhome Realty Inc.
33 Giraffe Avenue
Brampton (Sandringham-Wellington), Ontario
Welcome To 33 Giraffe Avenue, This Beautiful Semi-Detached Home Will Bring Your Search To A Screeching Halt! With A Fantastic Layout, & 3 Spacious Bedrooms, This Is The One You've Been Looking For! Featuring An Abundance Of Upgrades! Spacious Driveway With Concrete Parking Pad & Interlocking Stretches All The Way To Backyard Entrance. Upgraded Glass Door Entry To A Fantastic Layout With Plenty Of Natural Light Flooding The Interior. Main Floor Features A Surreal Living Room With A Grand Ceiling, Triple Windows, & Pot Lights. The Upgraded Gourmet Kitchen Is A Chef's Delight! Featuring Stainless Steel Appliances, Upgraded Sink, Quartz Countertops, Windowed Cabinets, Gas Burner Stove, & A Kitchen Island Which Can Also Be Used As A Breakfast Bar. Walk Out To The 10 x 16 Foot Deck From The Eat In- Kitchen. Conveniently Located Garage Access Through The Home. Upgraded Flooring On The Main & Second Floor - This Home Features A Completely Carpet Free Interior! Separate Upgraded Laundry On The Main Floor! Ascend To The Second Floor To Be Greeted By The Master Bedroom With A 4 Piece Ensuite & Walk In Closet. Remaining Bedrooms Are Generously Sized & Share A Washroom, Totalling To 2 Full Washrooms On The Second Floor. All 3 Bedrooms Are Equipped With Large Windows & Closets, For Plenty Of Natural Light & Storage Space. Fully Finished Basement With Separate Entrance, Kitchen, Full 3 Piece Washroom, Separate Laundry, & Plenty Of Storage Space. Endless Potential From The Basement, Which Can Be Used For Personal Use Or To Generate Rental Income. Step Into The Backyard To Be Greeted By Your Own Personal Getaway - The Perfect Place For Family Gatherings, BBQs, Kids To Play, Etc. Oversized Lot With Side Entrance. The Combination Of Living Space, Layout, & Location Truly Make This The One To Call Home! Location Location Location! Situated In A Fantastic Family Neighbourhood, Minutes From Brampton Civic Hospital, Highway 410, Stores, Trinity Commons, Shopping, Schools & Much More. (id:50787)
Executive Real Estate Services Ltd.
307 - 610 Farmstead Road
Milton (Wi Willmott), Ontario
Welcome to the beautiful 6TEN Condos in Milton. Spacious 957 sq ft unit with 2 bedrooms and 2 bathrooms and many upgrades. Kitchen features white quartz countertops, stainless steel appliances, and extended height white cabinets. Both bedrooms have walk-in closets. Features 9' ceilings and laminate throughout. Includes tandem parking space for 2 vehicles and an exclusive locker. Lots of natural light and beautiful views. Close to the hospital, schools, shopping, restaurants, bus routes and highways. (id:50787)
Right At Home Realty
539 Moore Street
Cambridge, Ontario
Welcome to 539 Moore St. Situated on a deep 148' lot in one of Cambridge's most sought-after neighborhoods South Preston this spacious 2.5-storey home offers over 2,000 sq ft of finished living space and a separate basement entrance. The main floor features a functional layout with a modern kitchen complete with quartz countertops, pot lights, porcelain tile, and vinyl flooring, as well as a convenient 3-piece bath. The rear addition provides a bright and versatile space ideal for a home office or reading nook. Upstairs, you'll find three generously sized bedrooms, a full 4-piece bathroom, and access to a covered balcony perfect for relaxing. The finished attic with 2-piece bath and cozy carpeting offers a flexible space for a kids playroom, hobby room, or quiet retreat. The basement includes a one-bedroom in-law suite with walk-out access to the yard, providing great potential as a mortgage helper. With a prime location and plenty of room to grow, this home is a fantastic opportunity in South Preston. Photos used in the MLS listing were taken previously. (id:50787)
RE/MAX Metropolis Realty
Lower - 2435 Callum Avenue
Mississauga (Cooksville), Ontario
Welcome to this lovely 2-bedroom unit nestled in the highly desirable Cooksville neighborhood of Mississauga. Boasting a spacious two-level backsplit layout, this home offers ample living space with the added benefit of a private, separate entrance. Highlights include sleek laminate flooring throughout the living room and bedrooms, fresh paint, newly installed pot lights, and a beautifully updated 4-piece bathroom. Ideally located in the heart of Mississauga, this property provides unparalleled convenience, with proximity to Huron Park Recreation Centre, shopping destinations, Trillium Hospital, top-rated schools (Mary Fix Catholic School and Cashmere Avenue Public School), Cooksville GO Station, the scenic Credit River, parks, and quick access to major highways (403, 427, 407, 401, QEW). Whether you're a young family, a couple, or looking to downsize, this peaceful and prestigious neighborhood offers the perfect setting for your next chapter. Don't miss the chance to make this lovely home your own! - This partially furnished unit comes complete with a dedicated parking spot, a private ensuite laundry area, and an additional storage room for your convenience. Enjoy the added benefits of complimentary Wi-Fi and all utilities included. (id:50787)
Ipro Realty Ltd.
7b Iroquois Avenue
Mississauga (Port Credit), Ontario
Welcome to luxury living in the coveted Port Credit neighbourhood! This beautifully crafted custom built semi-detached residence offers residents over 3,000 SF of total living space w/ sought-after high-end finishes & a modern design. For the most discerning of buyers, this superb location enables a top-tier lifestyle w/ renowned waterfront parks, premier recreational facilities including Mississauga's Golf & Country Club, Port Credit's Harbour Marina, trendy restaurants & top-rated private schools like Mentor College just a few steps away. The interior immediately captivates w/ an open to above foyer adorned w/ a geometric feature wall, pot lights & a glistening chandelier. Embracing connectivity and togetherness, the open concept layout creates a fluid flow of space between the prodigious living & dining areas and connects to the serene backyard oasis designed w/ a large built-in wooden gazebo, stone interlocking & bordered by meticulously landscaped gardens. Inside, entertain loved ones in your very own chef's gourmet kitchen offering Wolf and Subzero appliances, elegant quartz countertops, lacquered cabinetry & an oversize centre island perfect for gathering around. The family room is just as grande, anchored w/ a floor to ceiling linear electric fireplace & a wine feature wall. Ascend above and into the Owners sanctuary designed w/ a walk-in closet & a 5pc ensuite elevated to deliver a spa-like experience w/ glass rainfall shower, a soaker tub & a double sink vanity w/ LED mirrors. 3 well-appointed bedrooms exist down the hall with their own mesmerizing design details that share a 4pc bathroom. Adding to this home's allure, the lower level provides a multi-purpose recreational room to gather in & boasts a beautiful 3pc bathroom, the laundry room, and a cantina w/ storage. An absolute must see w/ an abundance of storage space & built-in storage solutions at every turn. No details spared in this one of a kind semi-detached residence that is priced like no other! (id:50787)
Sam Mcdadi Real Estate Inc.
305 - 133 Torresdale Avenue
Toronto (Westminster-Branson), Ontario
WELCOME TO THIS BEAUTIFUL AND SPACIOUS TWO BEDROOM CONDO BOASTING WITH PICTURESQUE WEST EXPOSURE VIEWS OVERLOOKING G ROSS LORD PARK, REMODELED LIVING ROOM/DEN COMBO,2 BEDROOMS, HUGE ENSUITE LOCKER,BATHROOM WITH GLASS SLIDING DOOR ENCLOSURE. WONDERFUL AMENITIES INCLUDE OUTDOOR POOL, GYM, SAUNA, PARTY/MEETING, ROOM, CONCIERGE, VISITOR PARKING. BUS STOP NEXT TO THE BLDG, SHORT RIDE TO FINCH SUBWAY,EXCELLENT SCHOOLS, PLAZAS,REC.CENTRE WITH MAGNIFICENT INDOOR POOL **EXTRAS** ALL APPLIANCES, ALL ELF'S, ALL WINDOW COVERINGS, ALL UTILITIES INCLUDED IN THE MAINTENANCE FEES, PARKING (id:50787)
Forest Hill Real Estate Inc.
20 Ladywood Drive
Toronto (Thistletown-Beaumonde Heights), Ontario
Located in a quiet, family-friendly enclave of Thistletown, this beautifully upgraded detached home is a true hidden gem. With over $200,000 in top-to-bottom renovations, this property showcases impeccable modern design and quality finishes throughout. Highlights include: Engineered hardwood flooring on main floor and vinyl floor in basement, many potlights, A bright, open-concept kitchen featuring brand-new stainless steel appliances, custom cabinetry, and a large center island. Three spacious bedrooms on the main floor plus a fully finished basement with an additional bedroom above ground. Three fully renovated washrooms with contemporary fixtures and finishes. The separate side entrance leads to a newly finished lower level, complete with a second kitchen and a 3-piece bathroom ideal for an in-law suite or potential rental income. Situated in one of Etobicokes most sought-after greenbelt communities, this home is surrounded by mature trees, parks, and top-tier amenities, with convenient access to major highways and the city core. Do not miss your opportunity to own this exceptional 5-star home! (id:50787)
Homelife New World Realty Inc.
1562 Leger Way
Milton (Fo Ford), Ontario
Welcome to this spacious and beautifully designed detached home located in the highly sought-after Ford community. Boasting a double garage 5 bedrooms 4 bathrooms and approximately 2870 square feet of above-ground. Hardwood flooring On the main & second floors. gas fireplace, upgraded lighting, Stylish kitchen with premium stainless steel appliances, fully fenced backyard for your privacy and enjoyment. many more upgrades. a Separate Entrance, the Primary master bedroom offers a huge walk-in closet and a luxurious 5-piece ensuite bathroom. Semi-Ensuite between 2nd & 3rd Bedrooms, Semi-Ensuite between Bedroom 4 & 5. Steps To Schools, Parks, Shopping, Hwy, Go Station. (id:50787)
Master's Trust Realty Inc.
73 Pearen Lane
Barrie, Ontario
Brand new, modern Concept, three-story modern townhome living in Barrie south, with easy access to Highway 400. Designed with comfort and functionality in mind, this home features an open-concept floor plan that effortlessly connects the kitchen, dining area, and Great Roomcreating a warm and cohesive living space. Expansive windows and multiple walk-out balconies bring in plenty of natural light, adding to the home's bright and airy feel. This beautifully appointed 3-bedroom, 3-bath home boasts 9-foot ceilings on both the ground and main levels, creating a sense of openness and sophistication. Elegant finishes and a soft, neutral color palette provide a timeless backdrop that suits any décor.The spacious kitchen is thoughtfully designed with abundant cabinetry, generous counter space, and a large central islandperfect for meal preparation, entertaining, or casual dining. The oversized Great Room offers a comfortable and versatile space, ideal for hosting gatherings or enjoying quiet evenings at home. (id:50787)
Right At Home Realty
98 - 370d Red Maple Road
Richmond Hill (Langstaff), Ontario
Modern Style 3 Bedroom Townhome At High Demand Location In The Heart Of Richmond Hill. One Of The Best Layout In The Complex. 1,532 Sqft Interior Plus 148 Sqft Rooftop Terrace. Upgrades Include Washroom On Ground Floor And Kitchen Backsplash. Family Room On Second Floor Can Be Used As Office, Entertainment Area, Or Can Be Converted Into Another Bedroom. Conveniently Located Within Walking Distance To Yonge St, Hillcrest Mall, And Nearby Shopping Plazas. Close To Viva Transit Hub, YRT, Langstaff GO Station, And Community Centers, With Easy Access To Highways 404 And 407. Top School Zones *** St. Robert Catholic High School (10/10) (id:50787)
Sutton Group-Admiral Realty Inc.
11 Drakefield Rd Drakefield Road
Markham (Bullock), Ontario
Pride Of Ownership!!! Well-Maintained Detached Charming 3Brds Bungalow, Backing Onto Ravine, Steps To Milne Dam Conservation Area. Hardwood Floor Thru-Out, Spacious Living Rm W/ Gas Fireplace. Dining Rm W/O To Backyard. Unlimited Potential. Top Ranked Schools, St. Patrick, Roy H. Crosby, Markville S/S. A Short Walk To Schools, Markville Shopping Centre, Library, Rec Centre. Quick Access To 407, Highway 7, Go Train. (id:50787)
Homelife Landmark Realty Inc.
98 - 370d Red Maple Road
Richmond Hill (Langstaff), Ontario
Modern Style 3 Bedroom Townhome At High Demand Location In The Heart Of Richmond Hill. One Of The Best Layout In The Complex. 1,532 Sqft Interior Plus 148 Sqft Rooftop Terrace. Upgrades Include Washroom On Ground Floor And Kitchen Backsplash. Family Room On Second Floor Can Be Used As Office, Entertainment Area, Or Can Be Converted Into Another Bedroom. Conveniently Located Within Walking Distance To Yonge St, Hillcrest Mall, And Nearby Shopping Plazas. Close To Viva Transit Hub, YRT, Langstaff GO Station, And Community Centers, With Easy Access To Highways 404 And 407. Top School Zones *** St. Robert Catholic High School (10/10) (id:50787)
Sutton Group-Admiral Realty Inc.







