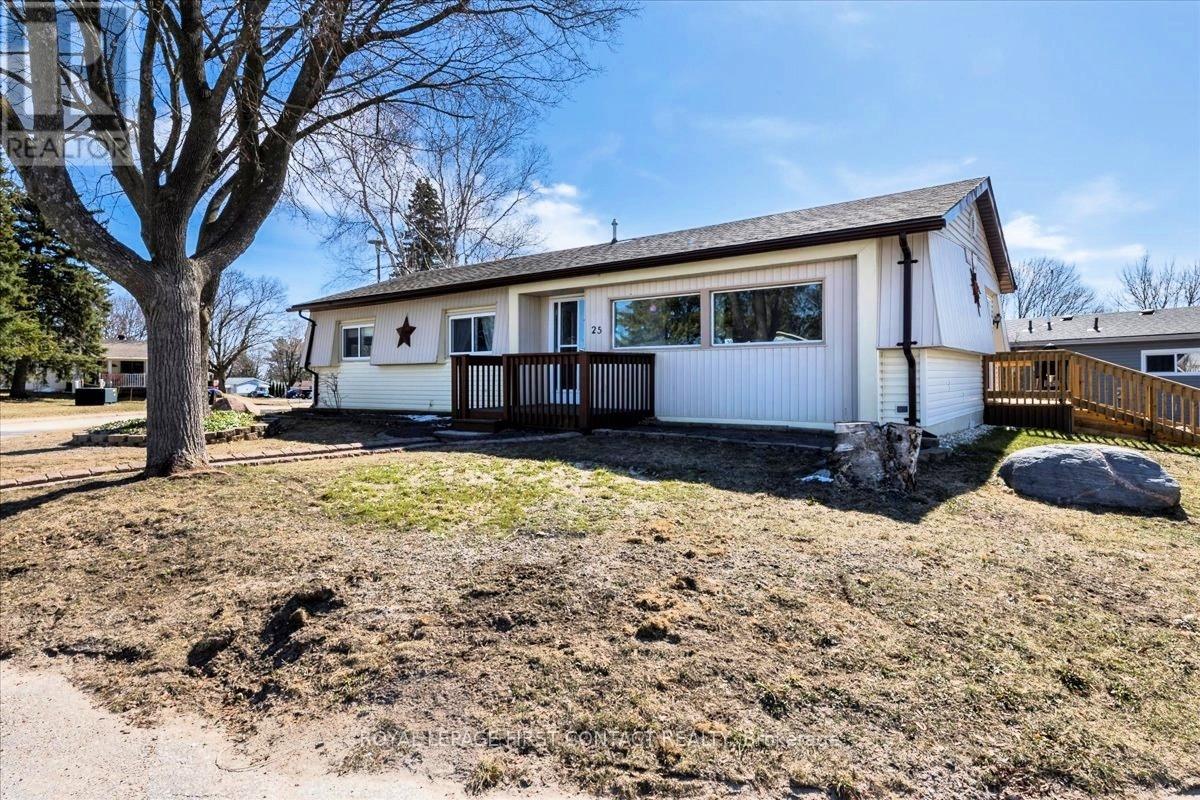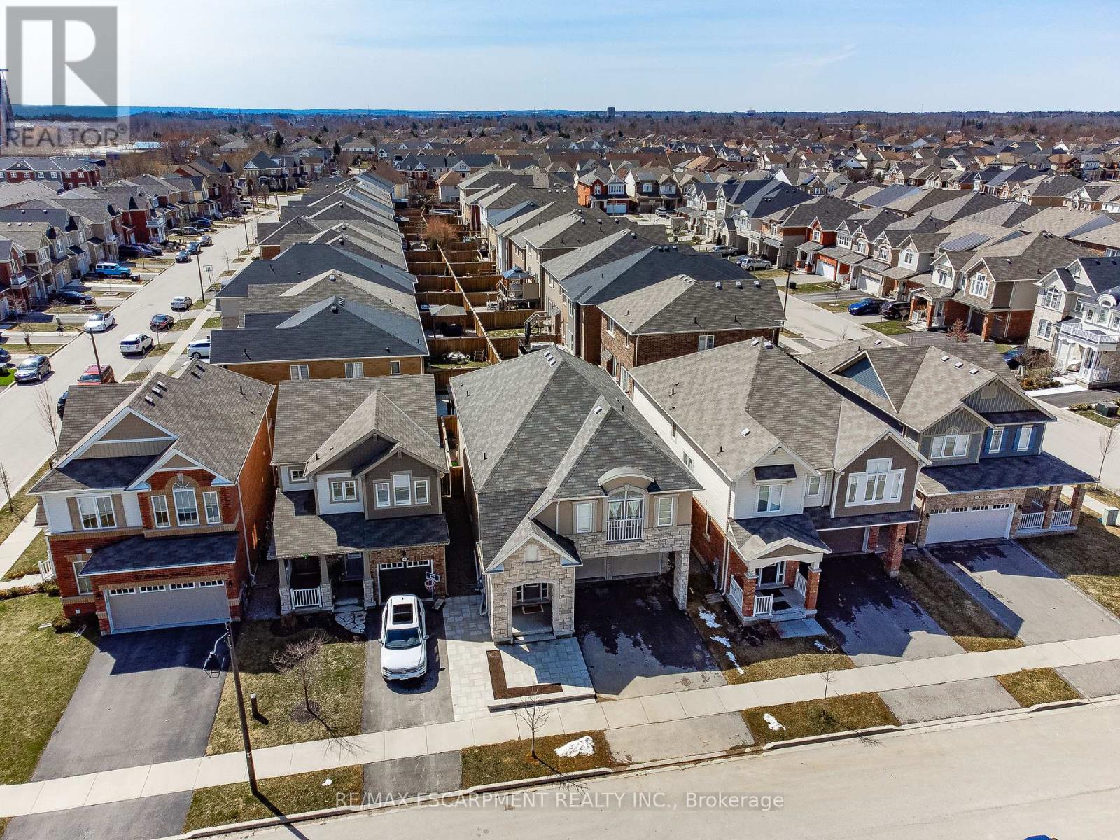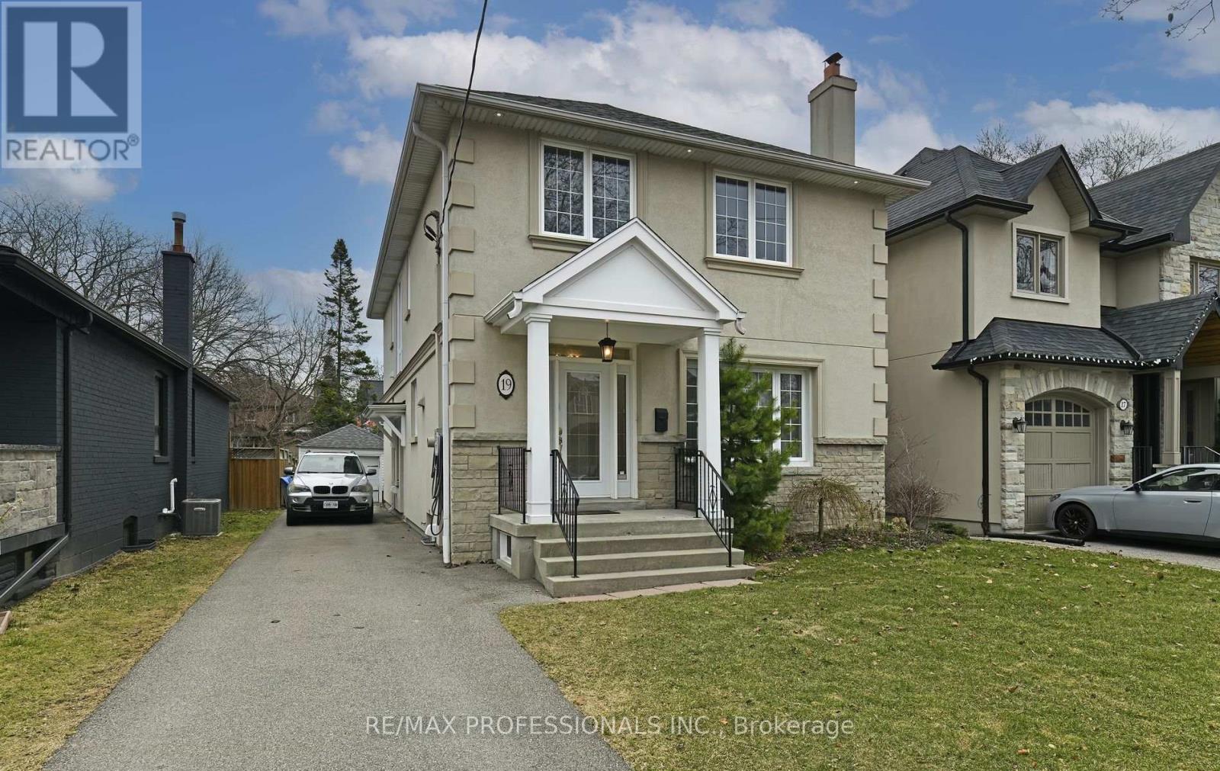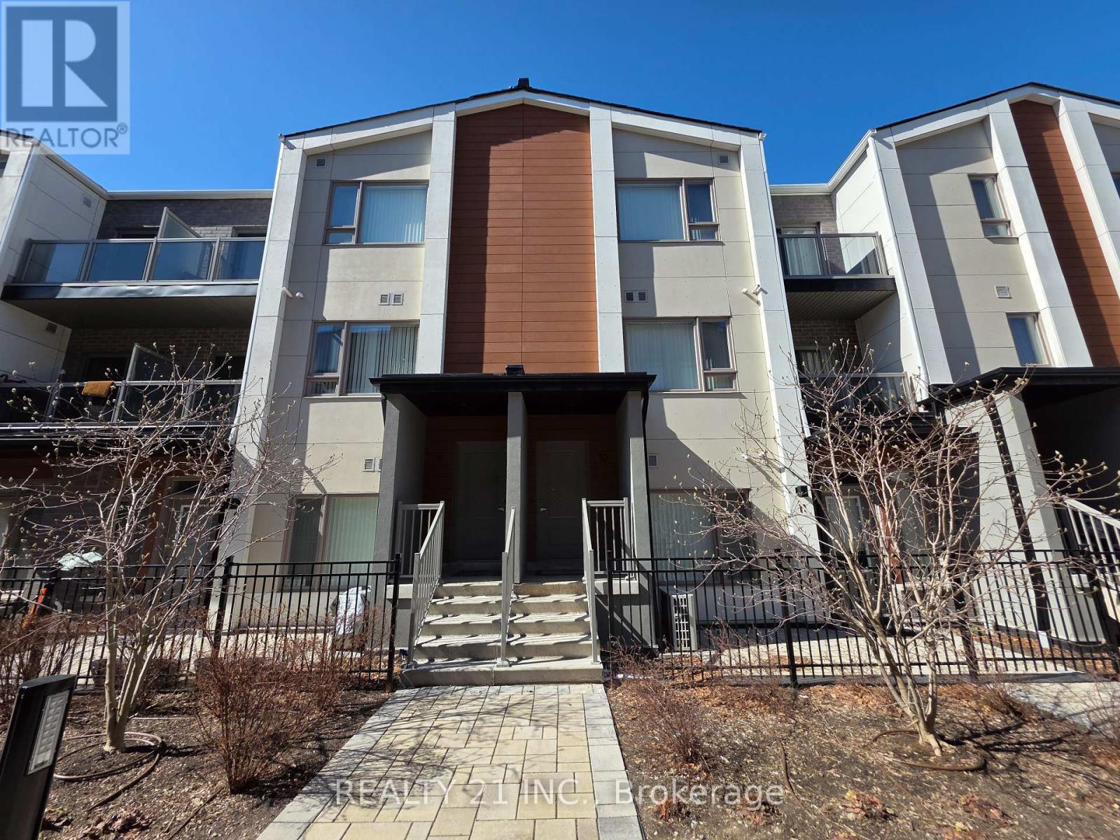77 Paradox Street
Vaughan (Kleinburg), Ontario
Welcome to 77 Paradox Street - A Stunning Brand New Home in the Heart of Kleinburg! This beautifully designed 3+1 bedroom townhouse offers modern luxury living with hardwood flooring throughout, elegant finishes, and an abundance of natural light. The open-concept layout is perfect for both relaxing and entertaining, featuring a contemporary kitchen with high-end appliances, quartz countertops, and a sleek breakfast bar. A unique highlight of this home is the versatile main floor living area, complete with a separate walkout, offering privacy from the main upper living spaces. Whether used as a cozy family room, media lounge, or a quiet sitting area, this space adds both function and flexibility. It also includes direct access to the garage and laundry, enhancing convenience and daily flow. Enjoy the peaceful ambiance of a quiet, family-friendly neighbourhood, just steps away from serene green spaces. (id:50787)
RE/MAX Professionals Inc.
25 Hawthorne Drive
Innisfil, Ontario
Welcome to your new home. Located in the vibrant adult community of Sandycove Acres South. This 2 bedroom, 1+1 bath Argus model has a large family room with a gas fireplace and walk out to the deck. The flooring consists of ceramic tile in the front foyer, kitchen and ensuite, wood laminate in the dining room and family room and carpet in the living room and bedrooms. The home is move in ready with newer gas furnace and central air conditioner (2013), windows (2013) and shingles (2010). The galley Kitchen has stainless steel appliances, tiled backsplash, white side by side laundry and a large pantry closet. Main bath is a 3 piece with a walk in shower and the ensuite is a 2 piece off the primary bedroom walk through closet. Private side by side 2 car parking with level access to the front door and new wood steps and deck access to the side door. Sandycove Acres is close to Lake Simcoe, Innisfil Beach Park, Alcona, Stroud, Barrie and HWY 400. There are many groups and activities to participate in along with 2 heated outdoor pools, 3 community halls, wood shop, games room, fitness centre, and outdoor shuffleboard and pickle ball courts. New fees are $855.00/mo lease and $153.79 /mo taxes. Come visit your home to stay and book your showing today. (id:50787)
Royal LePage First Contact Realty
13 Sheppard Drive
Victoria Harbour, Ontario
Introducing 13 Sheppard Drive, located in the heart of Victoria Harbour a charming, family-focused community along the shores of Georgian Bay. This beautifully maintained 3+1 bedroom, 2+1 bathroom home is just 9 years old and showcases true pride of ownership from its original owners. Step inside to find a bright, welcoming layout with hardwood floors flowing through the living and dining areas. The main floor features three spacious bedrooms, while the fully finished basement offers a fourth bedroom with ensuite bathroom and additional living space perfect for guests, a home office, or multigenerational living. Enjoy peace of mind year-round with a natural gas backup generator, and relax outdoors on the covered back deck overlooking a generous backyard. A garden shed provides convenient storage, and the overall condition of this home is truly mint ready for its next chapter. Set on a quiet street in an increasingly popular area, this home offers more than just comfort its a lifestyle. Surrounded by nature, Victoria Harbour is known for its access to scenic hiking and biking trails, water activities on Georgian Bay, and a strong sense of community. Whether you're raising a family or looking for a slower pace, you'll love what this neighbourhood has to offer.This is the perfect opportunity to enjoy small-town living without sacrificing modern convenience. Discover the magic of Victoria Harbour and make 13 Sheppard Drive your next home. (id:50787)
Engel & Volkers Barrie Brokerage
201 Carter's Lane
Guelph/eramosa (Rockwood), Ontario
RAVINE! Traditional 2-storey townhome located in a private family friendly neighborhood cul-de-sac backing onto a trail & conservation land. *Low maintenance fee* Eat-in family sized kitchen flows into the dining area. Walk down the hall past the mudroom w/ access to garage & powder room to Spacious living room W/O to balcony. Circular staircase leads upstairs presenting 3 large bedrooms, 4-pc bath & convenient laundry (can be converted to 2nd full bath; move laundry to bsmt). Primary bedroom w/ W/I closet & 4-pc semi-ensuite. Lower level finished w/ spacious family rec room W/O to rear patio, 3-pc bath & utility space. Ideal home for growing families. Lower level can be converted to rental w/ rear separate entrance; perfect in-law suite or guest accommodations. (id:50787)
Cmi Real Estate Inc.
107 Stillwater Crescent
Hamilton (Waterdown), Ontario
Stop Scrolling!!! This is the turnkey family home you've been waiting for. Welcome to 107 Stillwater crescent in the flourishing town of Waterdown On. This large 2 storey home features over 2700 sq ft above grade with 4 bedrooms and 2.5 bathrooms. The location can't be beat. Just minutes to downtown Waterdown and the Burlington border. The main level is bright and spacious with a large dining room, open concept kitchen area, 2 piece bathroom, inside entry to garage with epoxy flooring and a walk out to the gorgeous maintenance free rear yard great for those summer BBQ's. The upstairs is really going to impress you with 4 very generous sized bedrooms including the primary with his and hers walk-in closets and a spa like 5 piece bathroom. There's also a huge bedroom level laundry room with loads of storage and another 4 piece main bathroom. The unspoiled lower level has roughly 900 sq ft of space that's ready for your creative side to finish if needed. Looking out front to protected green space you definitely don't feel like your in a newer subdivision. Book your showing today, this beautiful home will not disappoint! (id:50787)
RE/MAX Real Estate Centre Inc.
4382 Central Avenue
Lincoln (Beamsville), Ontario
Welcome to 4382 Central Ave in Beamsville, a beautifully renovated open-concept bungalow offering modern comfort in a prime location. Thoughtfully updated in 2022 and 2023, this home features brand-new windows, a high-efficiency furnace, air conditioning, siding, soffits, and eavestroughs, ensuring a stylish and energy-efficient living space. Inside, the open layout creates a seamless flow between the living, dining, and kitchen areas, perfect for entertaining or everyday living. Situated in a highly desirable neighborhood, this home is just a short walk to the heart of Beamsville, where you'll find charming shops, restaurants, and essential amenities. Across the street, Ted Roberts Park, the Lincoln Community Centre, and Allan F. Gretsinger Pool provide endless opportunities for recreation and community engagement. Step outside to the private backyard, where a full patio and deck with a pergola create a relaxing outdoor retreat. The fully fenced yard offers both privacy and security, making it an ideal space for families and pets. A separate entrance to the basement adds flexibility for potential in-law or rental opportunities, while an interior entrance to the garage provides added convenience. This turn-key bungalow is a rare opportunity to own a stylishly updated home in an unbeatable location. Don't miss your chance to experience modern living with small-town charm schedule your private viewing today! (id:50787)
Exp Realty
19 Charleston Road
Toronto (Islington-City Centre West), Ontario
Welcome to 19 Charleston Rd, a beautiful four-bedroom, four-bathroom two-storey home that offers the perfect blend of space, comfort, and functionality for modern living. Freshly painted throughout, the home feels bright, warm, and inviting. The main floor features a cozy gas fireplace in the living room, with a walkout to a private backyard deck perfect for seamless indoor-outdoor entertaining. A charming wood-burning fireplace adds warmth and character to the dining room. Upstairs, you'll find four generously sized bedrooms, including a comfortable primary suite with a 3-piece ensuite bathroom. The spacious finished basement features a large rec room, convenient laundry area, and an additional bathroom ideal for family living. Well landscaped with vibrant perennials including daylilies, peonies, and coneflowers, the garden showcases a stunning array of trees and shrubs: flowering dogwood, pink Quanza cherry blossom, Korean lilac, Japanese maple, dwarf Alberta spruces, spirea, and a 14-ft cedar hedge that frames the private deck. Enjoy the peace of a quiet, family-friendly street just a 6-minute walk to Kipling subway station, close to top golf courses and great schools nearby. Book your showing today a must see! (id:50787)
RE/MAX Professionals Inc.
1 - 110 Frederick Tisdale Drive
Toronto (Downsview-Roding-Cfb), Ontario
Spacious End Unit, Upgraded Premium Lot, Mattamy Built, Loaded with Upgrades & Fully Finished Basement with Heated Floor, Solid Oak Staircase, Pot Lights. Upgraded Chimney Style Stainless Steel Hood Fan. Granite Counter, Laminated Floor in 1st and Bedrooms. Stainless Steel Appliances. Fireplace, in the Living Room, Walk Out to Terrace. 5th Bedroom can be used as a multi-purpose room, i.e., Rec Room or Guest Bedroom. The Den can be used as a Nursery. The unit has a Large wrap around Rooftop Terrace that boasts beautiful city skylines, and view of the CN Tower on clear nights. Double-car garage is perfect for convenient parking with direct access to the basement and a locker inside the garage. With close-access to Park Perfect For Families, good proximity to all Amenities: TTC, Subway, and major Highways. (id:50787)
Sutton Group-Admiral Realty Inc.
7089 Second Line W
Mississauga (Meadowvale Village), Ontario
Beautiful Meadowvale Village Custom Home. BRAND, BRAND NEW! Over 3,800 sq ft of living space + 2000 sq ft of finished basement. Move in Ready. House is customized and automated throughout. Ready for year round entertaining and family gathering. 4 + 1 Bedrooms, 6bathrooms. Magnificent, Kitchen/Breakfast overlooks pool and covered deck. Main floor has 2story great room with river stone fireplace, gorgeous dining room, servery. Generous sized home office. Oversized mud room provides another cabana like space. Lower level has media room, games room, family room and abounding storage. Radiant heat is in the lower level floors. Outdoor grounds area an oasis of privacy, high end inground salt water pool, cabana/pool equipment and mature landscaping. Huge outdoor covered deck with multiple walk outs to the home has built in fireplace, rough ins for outdoor TV and BBQ. Detached two door garage is perfect spot for cars and equipment. High end customizations abound inside and outside this stunning luxury residence. Beloved conservation setting for recreation surrounds the property. Go Train, Milton Line to Union Station-10 minutes. Pearson Airport Departures-10 minutes. Heartland Town Centre Corporate parks-5 minutes. Rotherglen Montessori, Dufferin-Peel Catholic walking distance. Come view one of Mississauga's finest Executive homes. (id:50787)
Forest Hill Real Estate Inc.
2107 - 360 Ridelle Avenue
Toronto (Briar Hill-Belgravia), Ontario
Rare affordable family-sized home in Toronto! This spacious 3-bedroom corner unit offers Southwest exposure with a large balcony, perfect for enjoying breathtaking sunsets. The newly renovated, open-concept kitchen is truly one-of-a-kind in the building, designed to impress with its modern layout., featuring high-end limestone flooring, a hand-painted Italian tile backsplash, island with bar-like overhang, and all-new appliances, seamlessly blending style and functionality. The open-concept living and dining areas provide an inviting space for entertaining. From the balcony, you can take in a wide city view all the way to the Lake and the Escarpment. Generously sized bedrooms with large windows ensure an abundance of natural light throughout. Newly renovated ensuite bathroom in the primary. Great value for all-inclusive maintenance fees, includes building gym, indoor pool, sauna, rooftop deck, library/reading room, heat, hydro, water, cable tv and high-speed internet, on-site storage locker and underground parking. Located in a prime area, just steps from shops, restaurants, and transit, including a walkway gate to Glencairn Subway Station, walking distance to Eglinton West Station, and the upcoming Cedarvale Station on the Eglinton LRT. Easy access to Allen Road, Hwy 401, parks, and the Kay Gardner Trail makes this an unbeatable location. (id:50787)
RE/MAX Professionals Inc.
10 - 70 Orchid Place Drive
Toronto (Malvern), Ontario
This stylish townhouse is nestled in a highly sought-after neighborhood, featuring 2 spacious bedrooms, 2 modern bathrooms, 2 private balconies, and a designated parking spot. Enjoy premium amenities, including a gym, yoga studio, party room, and a fully equipped kitchen. The home boasts sleek stainless steel appliances, a private balcony off the master bedroom, and an expansive dining-area balcony perfect for summer BBQs and entertaining. Ideally located just minutes from Highway 401, Scarborough Town Centre, Centennial College, the library, hospital, shopping, and a wealth of other conveniences (id:50787)
Realty 21 Inc.
108 - 1720 Eglinton Avenue E
Toronto (Victoria Village), Ontario
Welcome To This Exceptional Two-Bedroom, Two-Bathroom Loft-Style Unit That Perfectly Combines Style, Convenience, And Comfort. With Over 1,100 Square Feet Of Beautifully Designed Space And Ground-Floor Access, It's An Ideal Choice For Pet Owners. From The Moment You Step Inside, Youll Be Captivated By Soaring 18-Foot Ceilings In The Living Room, Enhancing The Sense Of Space And Openness. The Open-Concept Layout, Paired With Sleek Laminate Flooring Throughout, Creates A Seamless Flow From Room To Room. The Spacious Kitchen Is A Chefs Dream Featuring Granite Countertops, Stainless Steel Appliances, A Generous Breakfast Bar, And Ample Storage Space. The Large Terrace Extends Your Living Area Outdoors, Perfect For Entertaining Or Simply Unwinding. Enjoy The Privacy Of A Primary Bedroom With Its Own Ensuite Bathroom, Along With The Convenience Of Ensuite Laundry. This Unit Includes One Parking Space And One Locker For Extra Storage. The Location Is Unbeatable Just Minutes From Schools, Highways, Groceries, And With Transit Right At Your Doorstep. The Building Offers Amazing Amenities, Including A Lounge With A Pool Table, A Gym, Outdoor Pool, Tennis Court, Guest Suites, And Plenty Of Visitor Parking. This Is Urban Living At Its Finest. Don't Miss Out Watch The Video Tour Below To See More Of This Incredible Home! (id:50787)
RE/MAX Urban Toronto Team Realty Inc.












