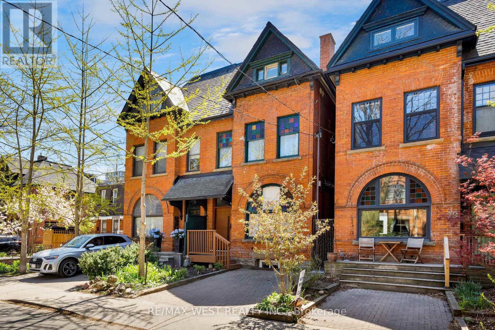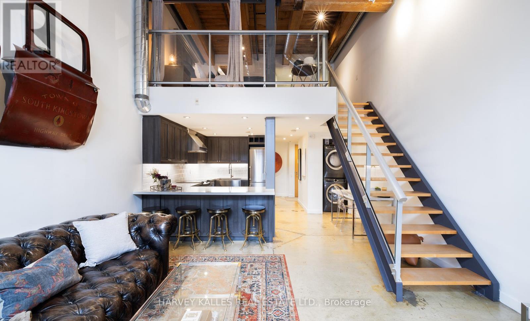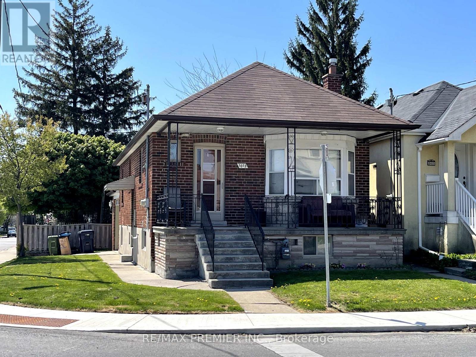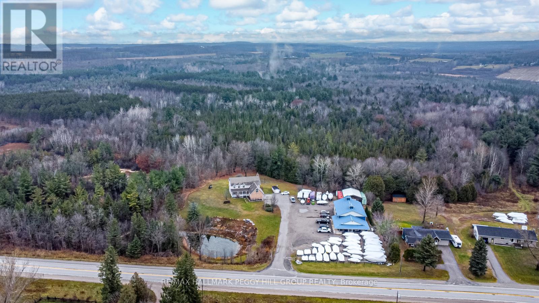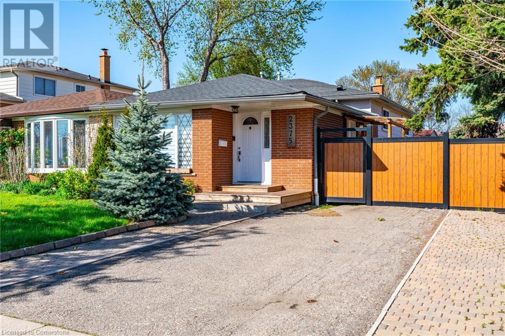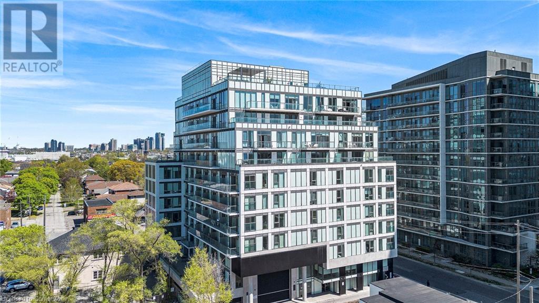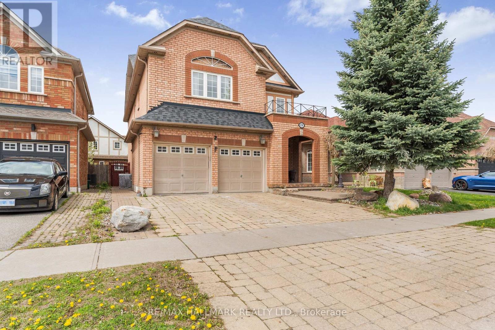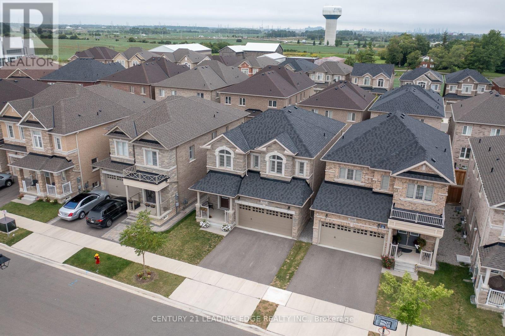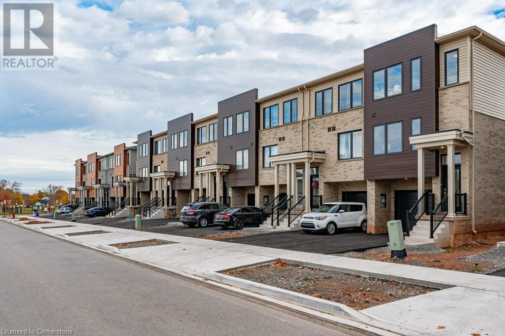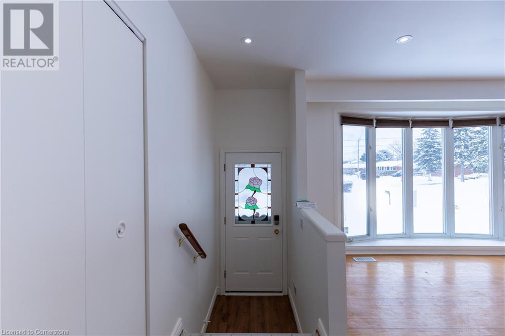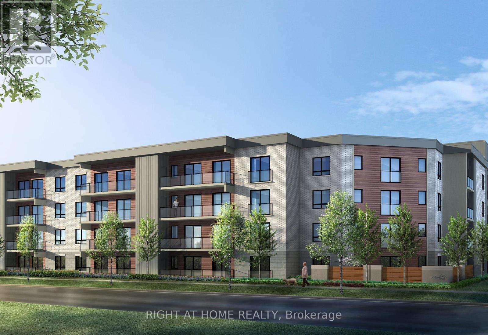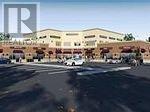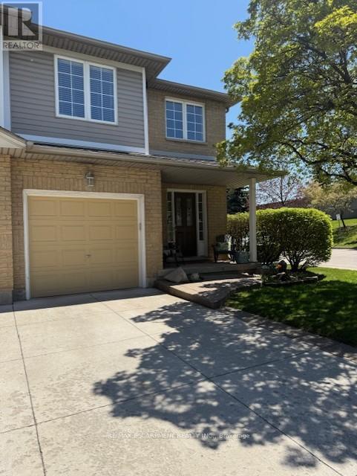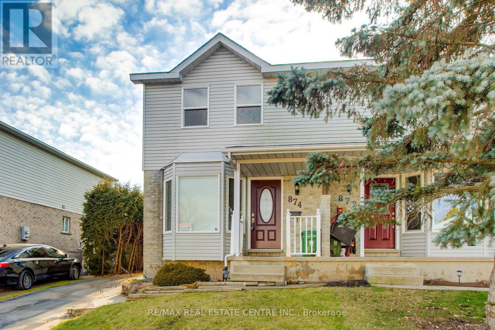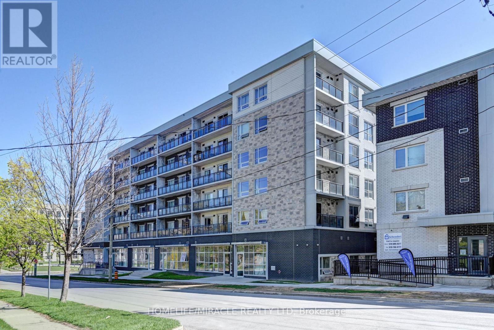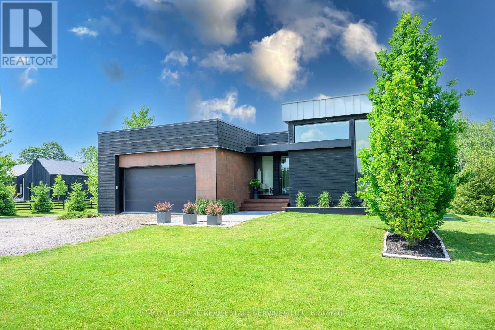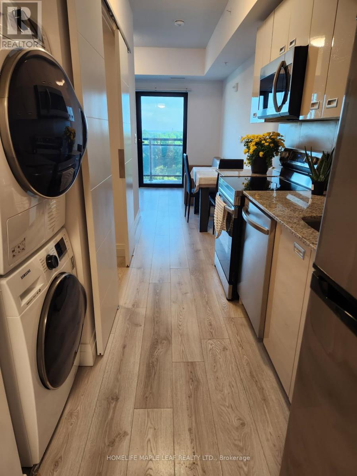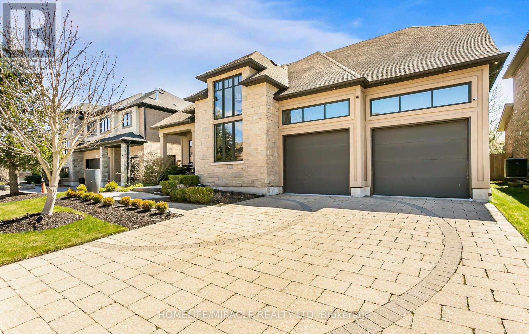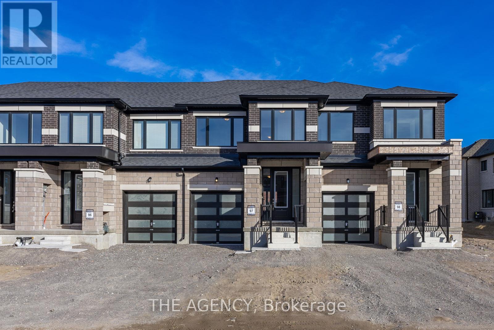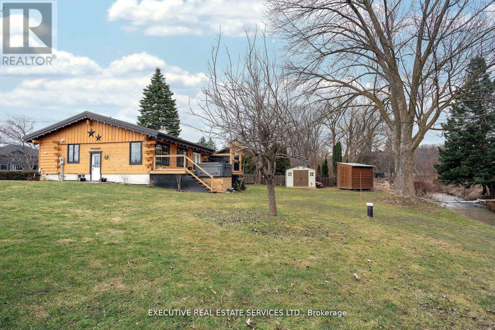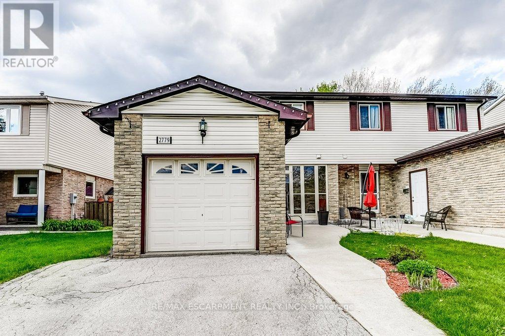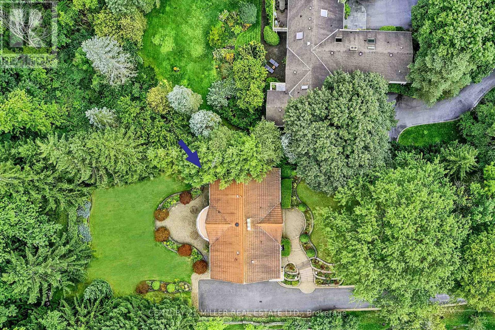23 Woodchester Court
Vaughan (Beverley Glen), Ontario
Set on a quiet cul-de-sac that spills right into Ventura Park, this updated 5-bedroom home in Beverley Glen blends style, scale, and future opportunity perfect for the modern family ready to level up. Upgraded where it counts: flooring throughout, stunning statement bathrooms, and a completely reimagined primary suite. The sumptuous kitchen blends beauty and function, featuring stone countertops, premium stainless-steel appliances and storage galore. Plus, enjoy all the choice modern premium features that you had hoped for; heated floors, controlled ceiling fans, electric blinds, and automated outdoor awnings. The main floor strikes the right balance between elegance and comfort. Formal living and dining rooms frame the soaring atrium, while the eat-in kitchen and large family room serve as everyday hubs for your family. A dedicated home office and a fifth bedroom provide flexibility for two work-from-home parents, overnight guests, or a growing family. The laundry room is conveniently located, and the sunny backyard offers a private retreat no cottage drive required. Smart move-up buyers will appreciate the long-term possibilities; the unfinished lower level is a blank canvas with rough-ins already in place perfect for a future rec room, gym, theatre, or all three. Set in a family-friendly community with top-rated schools like Ventura Park, Wilshire, and Westmount CI, you are also just minutes from shops, trails, and everything else that makes Thornhill feel like home. (id:50787)
Sotheby's International Realty Canada
880 Reeves Avenue
London North (North I), Ontario
Welcome to Gorgeous 880 Reeves Ave for sale - this beautiful and spacious 3 bedroom home features, Located in a vibrant, family-friendly neighborhood known for schools, parks,shopping, and easy access to major highways and transit, a large open concept main level with hardwood and ceramic flooring, large breakfast bar, a grand 2 storey front foyer, and the spacious family room is wired in for surround sound. Upstairs you will find a master retreat with vaulted ceilings, walk in closet, and generously sized ensuite. full 4-piece bathroom offer plenty of space for the whole family-plus The backyard is perfect for anyone who enjoys outside living with its sizable stamped concrete patio, Step outside to enjoy a fully fenced backyard with a deck and privacy shades, enjoy for extra income for separate entrance finished basement, kitchen, 2 bedrooms and full 3 pieces bathroom plus open concept living room to kitchen. (id:50787)
Kingsway Real Estate
276 Millen Road
Hamilton (Stoney Creek), Ontario
Experience elevated living in this custom-built modern masterpiece in the heart of Stoney Creek. Designed with intention and crafted to perfection, this luxurious family home blends modern style with exceptional functionality across every level. Step inside to discover an open-concept layout with wide-plank flooring, expansive windows, and clean architectural lines. The chef-inspired kitchen features premium appliances, glossy cabinetry, and an oversized island perfect for entertaining. The adjoining dining area flows into a bright, spacious living room with abundant natural sunlight, creating the perfect backdrop for everyday living or upscale gatherings. The main floor also includes a dedicated office space ideal for remote work or quiet reading thoughtfully positioned just off the main living area. Upstairs, find three exceptionally large bedrooms, including a tranquil primary retreat with a walk-in closet and spa-like ensuite. The expansive second bedroom also boasts a walk-in closet, and the top-floor laundry adds daily convenience. The fully finished lower level features a second office/flex space, an additional bedroom, full bathroom, and a custom bar/lounge zone ideal for entertaining or multigenerational living. Interior access to the double garage, generous storage space, full laundry room, and cantina complete the lower level. Outside, enjoy the curb appeal of a stamped concrete driveway, manicured landscaping, and a backyard retreat with stamped concrete patio and covered canopy perfect for outdoor living. Located minutes from top-rated schools, lakefront parks, shops, and the QEW, this home offers the perfect balance of modern luxury and family comfort in one of Stoney Creeks most desirable neighbourhoods. (id:50787)
Royal LePage Burloak Real Estate Services
17 West 3rd Street
Hamilton (Bonnington), Ontario
Located on a prominent corner lot in the desirable Bonnington neighbourhood on Hamilton's West Mountain, this solid brick bungalow offers seven bedrooms and two full bathrooms, making it an excellent opportunity for both end users and student housing investors. The main floor features a functional layout with four bedrooms, a full bathroom, and a well-appointed kitchen, while the fully finished basement with a separate side entrance includes three additional bedrooms, a large rec room, and a second full bathroom ideal for multi-generational living or rental potential. Situated on a deep, fully fenced lot with a two-car driveway and an attached garage, the property is just a 5-minute walk to Mohawk College, close to public transit, shopping, and with quick access to the Lincoln Alexander Parkway. Property will be delivered with vacant possession. (id:50787)
Mysak Realty Inc.
418 - 111 St Clair Avenue W
Toronto (Yonge-St. Clair), Ontario
Welcome To a Rare Opportunity To Live In One of Toronto's Most Prestigious Addresses - Imperial Plaza. Perfectly Situated In The Exclusive Deer Park Neighbourhood, This Stunning 700 sq. ft. 1-bedroom + Den, 2 Full Bathroom Suite Offers The Ultimate in Sophisticated City Living. Soaring 10-foot Ceilings and Expansive South-Facing Windows Fill the Open Concept Layout With Natural Light, Highlighting Breathtaking Views Of The City Skyline. The Spacious Living and Dining Areas Are Ideal For Entertaining, While The Sleek Kitchen Offers Both Function and Style, Featuring Integrated Appliances, Quartz Counters and A Newly Updated Porcelain Herringbone Tile Backsplash. The Primary Bedroom Is a True Retreat, Complete With a Large Window, Ample Storage, and A Spa-Inspired 4-piece Ensuite. A Separate Full-Sized Den Offers Incredible Flexibility - Perfect As a Home Office, Guest Room, or Media Room. A Dedicated Storage Locker Is Also Included For Your Convenience. Residents of Imperial Plaza Enjoy World-Class Amenities, Including a State-of-the-art Fitness Centre, Golf Simulator, Swimming Pool, Concierge and More. Everything You Need Is Right At Your Doorstep - Starbucks, Longo's, LCBO Are Just An Elevator Ride Away. TTC Streetcar Just Outside, and St Clair Subway Station Only a 7-Minute Walk Away. Enjoy Weekend Strolls or Bike Rides Along The Scenic Toronto Beltline Trail, or Explore The Area's Many Restaurants, Shops, and Cafes. (id:50787)
Fabiano Realty Inc.
1401 - 70 Forest Manor Road
Toronto (Henry Farm), Ontario
Welcome To Contemporary Urban Living In The Heart Of North York at Emerald City Condos! This Beautiful One Bedroom + Den Features Over 600 Sq Ft with Open Balcony and One Underground Parking, Smartly Designed Functional Open Concept Layout Maximizing Usage Of Space, Good Size Den for Office or Guest Room, 9 Feet Ceilings, Floor-to-Ceiling Windows for Lots of Natural Light, Laminate Floors, Freshly Painted, Professionally Cleaned and More! Conveniently Located with Direct Access To The Subway/TTC, Steps to Fairview Mall, Grocery, Close To North York General Hospital, Seneca College, Parks, Public Library, Schools, Hwy 401/404, Community Centre! Building Amenities: 24 Hr Concierge, Indoor Pool, Party Lounge, Bbq Terrace, Fitness Centre, Visitor Parking, Guest Suites, and More! (id:50787)
Royal LePage Signature Realty
17 Melbourne Avenue
Toronto (South Parkdale), Ontario
Steps To Queen West , Liberty Village And Minutes To The Lake. This incredible Victorian duplex offers a versatile layout with endless possibilities to live in and rent out. Use as a duplex or triplex, or convert it back into a spectacular single-family home. The second-floor owner's suite features 4 bedrooms and 2 bathrooms, with original pine floors, exposed brick, stained glass, and period details throughout. Perfect for those looking to live in while collecting rental income from the other units. The property features a second & third-floor, 4-bedroom, 2-bathroom updated owner's suite with original pine floors, exposed brick, stained glass, and period details throughout. Perfect to live in while collecting rent from the other units.The spacious main floor and lower-level unit includes 2 bedrooms, aden with built-in storage, a large living and dining area with soaring 10-foot ceilings, and a renovated kitchen with a walkout to an enclosedcourtyard. Plus, 1-car front pad parking ($200/year). Vacant on closing, choose your tenants and set your own rents. A truly flexible investmentopportunity. Located in the heart of Parkdale's vibrant creative community, you'll love being steps from cafés, shops, restaurants, galleries, andstudios. Easy access to TTC routes makes commuting a breeze, and you're just minutes to Liberty Village and the lake. (id:50787)
RE/MAX West Realty Inc.
76 - 4222 Dixie Road
Mississauga (Rathwood), Ontario
Superb Location at the Eastern end of Mississauga! Welcome to the sought-after Hickory Village Area. Conveniently accessible to a wide range of amenities, highway access, airport, public transit, shopping malls, schools, parks, Dixie GO, & much more! This residence features 3 beds + Den, 2.5 baths, a finished basement, and is nestled on the quieter end of the complex. Guest parking and outdoor park are just a short walk away! Plenty of guest parking is available throughout the complex. Exquisitely renovated with premium finishes from top to bottom. 9 ft Ceiling. The main floor boasts a welcoming foyer that leads to a spacious den with a walkout to the deck and a landscaped fenced yard. One of the bigger yards in the complex! The den can easily be transformed into a 4th bedroom. Access to the garage from the main floor, how convenient! The second floor showcases an open-concept living and dining space, complemented by a modern kitchen & breakfast area that walks out to the upper deck, overlooking the backyard. The kitchen has a generous amount of counter space, ample storage, & high-end appliances. The primary bedroom features a 3-piece ensuite, walk-in closet, and a Juliet balcony. Numerous upgrades worth mentioning: windows, hardwood floors, California shutters, pot lights, interlock driveway & front porch, exterior stucco, custom garage door with automatic door opener & remote, entrance door, patio railing, staircase & railing, custom counter tops in bathrooms and kitchen, paint, wall moldings, crown moldings, manual retractable awning, and many more! Approx 1,938 sq ft, including finished basement. No rental items & no sidewalk! (id:50787)
Ipro Realty Ltd.
111 - 363 Sorauren Avenue
Toronto (Roncesvalles), Ontario
Now Is Your Chance To Experience The Historic Charm Of Robert Watson Lofts. Once A Bustling Candy Factory, This Iconic Building Was Transformed Into Coveted Hard Lofts In 2007 - And Has Since Earned It's Place As One Of Toronto's Finest Loft Conversions. Located In Highly Sought After Roncesvalles, This Vintage Masterpiece Exudes Character With Exposed Brick Walls, Striking Beamed Ceilings, And Polished Concrete Floors That Celebrate It's Industrial Roots. This One-Bedroom Plus Den Suite Boasts A Beautifully Updated Kitchen With Stainless Steel Appliances And A Breakfast Bar That Flows Effortlessly Into A Dramatic Living Space With Soaring 18-Foot Ceilings. Upstairs, The Spacious Bedroom Features A Renovated Four-Piece Ensuite, Complete With Tiled Walls And Floors, A Walk-In Shower And A Soaking Tub. A Walk-In Closet Leads To A Tucked Away Den - Perfect For A Home Office Or Additional Storage, Fully Wired For Internet. The Hard To Come By Main Level Unit Adds The Bonus Of Exterior Access To A Private Patio. Nearby Sorauren Park Is A Haven For Dog Walkers And Those Who Want To Enjoy One Of The Most Established Farmers' Markets In The City! Steps To Transit & The Plentitude Of Roncesvalles Shops & Restaurants. (id:50787)
Harvey Kalles Real Estate Ltd.
1013 Briar Hill Avenue
Toronto (Briar Hill-Belgravia), Ontario
Incredible Opportunity for First-Time Buyers, Renovators, Builders & Savvy Investors! This charming and well-kept detached 2+1 bedroom raised bungalow is nestled in a highly sought-after Toronto neighbourhood, just a short stroll to Eglinton West Subway Station, the new Eglinton Crosstown LRT, top-rated schools, trendy shops, and great local restaurants. Pride of ownership shines throughout, with numerous recent upgrades including new laminate flooring, a new electrical panel, and a beautifully renovated 3-piece bathroom in the finished basement. With its own separate entrance, the basement offers excellent income potential or space for extended family. Currently rented to AAA tenants who are willing to stay, this is a perfect turn-key investment property or an ideal live-and-rent opportunity. Additional features include a rare 1.5-car garage, plus 2 extra parking spaces on the private driveway. Whether you're looking to move in, rent out, renovate, or build new. This property checks all the boxes in one of Torontos fastest-growing transit-oriented pockets! (Photos taken prior to tenants moving in.) (id:50787)
RE/MAX Premier Inc.
6835 Highway 93
Tay, Ontario
INCREDIBLY VERSATILE PROPERTY ON 2.35 ACRES WITH VISUAL EXPOSURE & ENDLESS LIVING & WORKING POSSIBILITIES! Experience unmatched versatility and opportunity with this dynamic dual-purpose property on 2.35 acres, perfectly positioned for business, living, and growth. Boasting prime visibility from Highway 93, this site is a powerhouse for entrepreneurs, innovators, and families seeking a property that works as hard as they do. At its core, a sprawling 75 x 40 ft., 2,200 sq. ft. detached workshop stands ready to handle your business needs, equipped with four bay doors (two at 14 x 12 ft., one at 12 x 10 ft., and one at 8 x 9 ft.), all with 16 ft. clearance, offering ample flexibility for operations. An 800 sq. ft. office space and additional living quarters further enhance its functionality, making it an incredible asset for commercial endeavours. The property also features a modern, spacious 2-storey home offering five bedrooms and five bathrooms total, and an attached garage. The finished basement provides excellent in-law potential or additional living space. The property features 200-amp service in the house, 100-amp service in the basement, and 200-amp service in the shop. With abundant parking for over 20 vehicles, this property is designed to meet both business and personal needs. Outdoors, the picturesque setting with a private pond offers a sense of serenity while being just 10 minutes from Midland and close to Orr Lake, parks, beaches, trails, and golf courses. For those looking to expand their footprint, an option to acquire additional acreage makes this an investment with limitless potential. Whether you want to grow your business, accommodate multi-use ventures, or create a home base for innovation and potential revenue, this property delivers unparalleled opportunity. Dont miss this chance to own a rare combination of work, lifestyle, and commercial potential in a highly sought-after location! (id:50787)
RE/MAX Hallmark Peggy Hill Group Realty
1053 Esson Creek Lane
Wilberforce, Ontario
Welcome to Your Waterfront Oasis on Esson Lake! Don’t let the square footage fool you! Every inch of this fully renovated 4 season home or cottage has been thoughtfully designed to maximize its footprint. This cottage also has all season high booking rate on AirBnB with great success! Inside you will find a stunning interior featuring vaulted ceilings, ship lap walls milled from local trees, ultra durable & waterproof vinyl click flooring, a gorgeous kitchen with stone counters, brick backsplash, S/S appliances & a beautiful view, the spacious living room features stylish furnishings (included) and a walk out to a party sized deck with glass railings, the primary bedroom offers ample space for comfort, the2nd bedroom features a convenient fold out desk; perfect for work or scrolling the internet, the 3rd bedroom has custom bunkbeds with a skylight, the luxurious bathroom features a stunning glass shower, double sinks & a washer/dryer combo. Step outside to beautifully landscaped grounds, complete with armor stone accents and a tranquil waterfall. The gently sloping lot leads to your private piece of Esson Lake, where you’ll enjoy a small beach for the kids with clear water, great fishing, and peaceful views in every season. Relax in the hot tub, conveniently located next to a private outdoor change room, or grab a drink from the beer fridge in one of the two storage sheds—both equipped with hydro. There's even a handy outhouse! With a new well, new septic, new windows & new heat pump with A/C and most contents included, all that’s left to do is enjoy. Located on the quiet side of the lake, you can paddle or boat through the culvert to access the larger side for full-day boating fun. A public boat launch is just 2 minutes away. There is so much to see & do in every season! You have walking & snowmobile trails right at your doorstep. Whether you're looking for a peaceful escape or a fun-filled family getaway, this waterfront gem has it all! (id:50787)
RE/MAX Realtron Realty Inc. Brokerage
2375 Gareth Road
Mississauga, Ontario
Introducing this overall spotless, fully renovated semi-detached home with income potential! Conveniently located near schools, Trillium Hospital, shops, Port Credit, GO/TTC, and the lake, this property offers excellent investment potential and family-friendly living. This bright and spacious 3+2 bedroom, 2-bathroom home is perfect for families seeking supplementary income or investors looking for a cash-positive property. The main level features hardwood floors throughout that lead into an eat-in kitchen with a beautiful granite breakfast bar, stainless-steel appliances and pot lights. The separate side entrance leads to a fully finished basement equipped with a second kitchen, large recreation room, and ample storage — ideal for rental income. The backyard is fully enclosed with a brand-new vinyl fence (2024), perfect for privacy and outdoor entertaining. Recent upgrades include a updated roof with a 50-year warranty, newer eavestroughs, a newly renovated bathroom upstairs, and an owned hot water heater. Don’t be TOO LATE*! *REG TM. RSA. (id:50787)
RE/MAX Escarpment Realty Inc.
27 Canniff Street Unit# 514
Toronto, Ontario
King West Village Towns! Rare & Beautiful 2 Bedroom Walk-Up With Natural Light-Filled Living Area & Bbq Friendly Full-Width Rear Terrace. Remodeled Kitchen, Bathroom, Paint & Flooring. Enjoy The Best Of The King West Experience, Living Steps To Massey Harris Park, Liberty Village, King Streetcar, Shops, Restaurants & More. all utilities included! (id:50787)
Heritage Realty
1195 The Queensway Avenue Unit# Ph1007
Toronto, Ontario
Luxurious Penthouse in a Sought-After Toronto Neighbourhood Experience upscale urban living in this premium 3-bedroom, 2-bathroom penthouse suite, nestled in one of Toronto's most desirable and high-demand areas. This refined residence includes underground parking and boasts soaring 9-foot ceilings, a smart and spacious layout, and expansive windows that bathe the interior in natural light. The open-concept design seamlessly integrates the living, dining, and kitchen areas ideal for both relaxing and entertaining. The sleek kitchen is equipped with stainless steel appliances, quartz countertops, and modern cabinetry, centre island, offering both function and style. Enjoy an impressive range of building amenities, including an executive concierge, state-of-the-art fitness centre, rooftop lounge, BBQ-equipped library area, lobby lounge, formal dining and event spaces, and a beautifully designed outdoor terrace. Perfectly situated near the Gardiner Expressway and Hwy 427, with a quick commute to downtown Toronto. Just steps from public transit (TTC), schools, shopping centres, green parks, and a variety of popular restaurants. (id:50787)
RE/MAX Aboutowne Realty Corp.
178 Stonemanor Avenue
Whitby (Pringle Creek), Ontario
Gorgeous, meticulously maintained detached home a true must-see! Boasting 2,681 sq ft of total living space, this stunning property features a separate living room, formal dining room, and a grand 2-storey great room with a gas fireplace. Enjoy a chef-inspired modern kitchen with a large center island, premium granite countertops, and a 48-bottle wine cooler. Elegant finishes throughout include hardwood flooring on the main level, crown moldings, and abundant pot lights. The luxurious primary suite offers a spacious walk-in closet and spa-like ensuite. Professionally landscaped with stonework and a backyard filled with mature fruit trees. (id:50787)
RE/MAX Hallmark Realty Ltd.
47 Moberly Avenue
Toronto (Woodbine Corridor), Ontario
Welcome To This Meticulously Maintained Semi-Detached Home, Nestled In The Heart Of Toronto's Vibrant East End. Located Just Steps From East Lynn Park And Merrill Bridge Road Dog Park & Ravine, Within Walking Distance To Both The Woodbine Subway Station And Danforth GO Station And A Short Commute To Woodbine Beach, This Property Offers The Perfect Combination Of Convenience And Comfort. With A Walk Score Of 94 And A Transit Score Of 90! Inside, You'll Find A Beautifully Updated Living Space With An Inviting Open Concept And Hardwood Floors, Featuring A Bright Kitchen Equipped With Stainless Steel Appliances, Including A 5-Burner Gas Stove And Oversized Fridge, All Complemented By Sleek Quartz Countertops That Includes A Breakfast Counter. Upstairs Boasts Three Bedrooms With Closets And A Renovated 4-Piece Bathroom, With A Large Primary Bedroom That Includes An Oversized Closet. The Spacious Finished Basement Offers Even More Living Space And Potential To Customize To Your Needs, With A New Washer And Dryer, Built-In Storage, Laundry Sink And A Three-Piece Bathroom. Outside, The Property Backyard Boasts A Large Deck With A Natural Gas Connected BBQ, Lower Patio, Landscaping And A Large Shed In That Is Ideal For Extra Storage, With Rear Lane Parking. Additionally, The Shared Driveway And Available Street Parking Provides Added Convenience For Residents. Enjoy The Lively Atmosphere Of The World-Famous Danforth And Upper Beaches District, Known For Its Vibrant Culture, Restaurants, And Shops, All Just A Short Stroll Away. With Its Unbeatable Location, Ample Parking, And Turn-Key Condition, This Home Is Perfect For Working Professionals, Young Families, Or Anyone Looking To Live In One Of Toronto's Most Sought-After Neighborhoods. (id:50787)
RE/MAX Premier Inc.
5740 Yonge Street
Toronto (Newtonbrook West), Ontario
Welcome To 'The Palm' Condo's Most Favored Split Layout Unit! Bright And Spacious 2 Bdr/2 Bath W/Balcony & One Parking Spot. This Unit Is Completely Move In Ready With South Facing View Allows For Tons Of Natural Light. Great Building Amenities, 24 Hour Concierge, Guest Parking. Enjoy The Proximity to All The best Restaurants, Local Parks, Schools, & Best Of All - You Are Steps Away From Finch TTC Subway Station! Viva and Subway At The Doorstep. Minutes To Hwys 401/407. (id:50787)
Sutton Group-Admiral Realty Inc.
264 Mcguire Beach Rd Road
Kawartha Lakes (Kirkfield), Ontario
Year-round bungalow house appr 1500 sq feet. Newly built. Metal roof. Concrete foundation. Full basement with separate entrance and 8-foot ceiling. Propane furnace/AC. Wood-burning stove. Triple-glazed European windows and sliding doors. European aluminum main door with glass insert. Cathedral ceiling in the main room. 9-foot ceilings throughout. Laminate. Huge backyard deck and entrance deck. Septic. Water well. Fully automated self-cleaning reverse osmosis water filtering system for the entire house with storage tanks and a separate reverse osmosis system for drinking water. Huge modern European kitchen with a peninsula. Walk-inpantry. All appliances. 3 bedrooms. 2 washrooms (Master with shower, tub, toilet, bidet, double sink, and Second with shower, toilet, and sink). Floor-to-ceiling closets in each bedroom. Steps to the lake. Deeded access. Boat launch in 100 meters. Forrest view. 1.5 hours from Toronto. Desired community and neighborhood. Great fishing/hunting. (id:50787)
RE/MAX West Realty Inc.
4090 Channing Crescent
Oakville (Oa Rural Oakville), Ontario
Welcome to this Elegant 4 Bedroom Home In Highly Sought After Rural Oakville, Featuring An Open-Concept Design, Hardwood Floors, a Cozy Gas Fireplace & Pot Lights. Modern Kitchen With Bosch Appliances, Large Island With B/I Cabinets, Large Primary Bedroom With Walk In Closet & 5 PC Ensuite, Generous Size 2nd, 3rd & 4th Bedrooms, California Shutters on all windows, Close to Oakville Hospital, Schools, Smart Centre, Shopping, Major Highways & GO Stations, This residence seamlessly combines luxury, comfort, and convenience for the discerning homeowner. **EXTRAS** BOSCH BLACK STAINLESS STEEL FRIDGE, STOVE, DISHWASHER, WASHER AND DRYER (id:50787)
Century 21 Leading Edge Realty Inc.
11b Bingham Road
Hamilton, Ontario
Welcome to Roxboro, a true master-planned community located right next to the Red Hill Valley Pky. This new community offers effortless connection to the GTA and is surrounded by walking paths, hiking trails and a 3.75-acre park with a splash pad. This freehold townhome has been designed with naturally fluid spaces that make entertaining a breeze. The additional flex space on the main floor allows for multiple uses away from the common 2nd-floor living area. This 3 bedroom 2.5 bathroom home offers a single car garage and a private driveway, a primary ensuite and a private rear patio that features a gas hook up for your future BBQ. This new townhome won’t last long, inquire today about this new community and the My Home Program for additional bonuses. (id:50787)
Royal LePage Macro Realty
1 Eldrid Court
Grimsby, Ontario
This bright and spacious 3-bedroom home offers comfortable living in a prime Grimsby location! The second floor features 3 bedrooms and 2washrooms, including a primary bedroom with an ensuite for added privacy. The main floor boasts a spacious living room, a kitchen within-house laundry and a walkout deck to the backyard, perfect for relaxation and entertaining. Situated in a quiet court with easy access to the QEW, Grimsby Marina, schools, and public transit, this home is ideal for families and professionals. Don't miss this fantastic rental opportunity! For rent: Main floor Unit ONLY, Laundry Ensuite, Separate entrance, 2 parking on driveway, Utilities 65% Bill. No pet please!!! (id:50787)
Royal LePage Signature Realty
211 - 7549a Kalar Road
Niagara Falls (Brown), Ontario
Welcome home to this stunning one bedroom condominium with modern finishes. Located a short drive from Niagara Falls, Niagara on the Lake and the US border. The modern Marbella Condominium is surrounded by many restaurants, stores, entertainment, golf courses and parks for you to enjoy. Near some of the best vineyards and award-winning wineries. Hike the beautiful Niagara Escarpment, sail the numerous waterways, play a round of golf or try your luck at the Fallsview Casino. Don't miss out on this incredible opportunity to own this dream Marbella condominium.Welcome home to this stunning one bedroom condominium with modern finishes. Located a short drive from Niagara Falls, Niagara on the Lake and the US border. The modern Marbella Condominium is surrounded by many restaurants, stores, entertainment, golf courses and parks for you to enjoy. Near some of the best vineyards and award-winning wineries. Hike the beautiful Niagara Escarpment, sail the numerous waterways, play a round of golf or try your luck at the Fallsview Casino. Don't miss out on this incredible opportunity to rent this dream Marbella condominium. (id:50787)
Right At Home Realty
Unit 11 - 1241 Strasburg Road
Kitchener, Ontario
**** Power of Sale ****Great Location, Few Years Old Plaza Built in 2022, Second Floor Unit, Many Uses available, Condo Fee$ 631.36 (As per Status Certificate), Hst if applicable (id:50787)
Commitment Realty Ltd.
38 - 104 Frances Avenue
Hamilton (Stoney Creek), Ontario
This beautifully maintained end unit townhome offers 3 spacious bedrooms and 2 bathrooms, with a bright, open-concept layout perfect for modern living. The airy main floor features a large family room, dining area, and an eat-in kitchen with sliding doors leading to a lovely backyard patio - ideal for entertaining. Upstairs, you'll find generously sized bedrooms with XL closets and an updated 4-piece bathroom. The finished basement provides versatile space for a rec room, home gym, or home office. Direct entry from the attached garage adds everyday convenience and this home has ample storage throughout. Located in a highly desirable Stoney Creek area with quick highway access - perfect for commuters - and plenty of visitor parking. This home combines comfort, style, and functionality in a prime location. (id:50787)
RE/MAX Escarpment Realty Inc.
2505 - 60 Frederick Street
Kitchener, Ontario
Live in the heart of downtown Kitchener at 60 Frederick Street - where modern design meets unbeatable convenience. This stylish 1-bedroom, 1-bathroom unit offers open-concept living with floor-to-ceiling windows, a private balcony, and stunning city views. The modern kitchen is equipped with stainless steel appliances, quartz countertops, and sleek cabinetry. Enjoy the ease of in-suite laundry, smart home features (digital lock, smart thermostat & light switches), and a thoughtful layout designed for everyday comfort. The building is packed with amenities: concierge service, a gym, yoga room, party room, and a rooftop terrace with BBQs. Fast Rogers internet is included with your unit! You're just steps from the ION LRT, GRT transit, Conestoga College DTK Campus, UW School of Pharmacy, Kitchener Farmers Market, restaurants, bars, coffee shops, and Kitchener's Innovation District with companies like Google, Communitech, and D2L all nearby. For serious buyers, a fully furnished option is available - move in with ease or rent it out right away. Whether you're a first-time buyer, investor, or looking for a low-maintenance urban lifestyle, this condo has it all. Book your showing today and experience downtown living at its best! Whether you're a first-time buyer, investor, or looking for a low-maintenance urban lifestyle, this condo has it all. Book your showing today and experience downtown living at its best! (id:50787)
RE/MAX Real Estate Centre Inc.
5 Normandy Place
Hamilton (Dundas), Ontario
Tucked away at the end of a peaceful cul-de-sac, this beautifully maintained four-level side split offers the perfect blend of privacy, space, and natural beauty. Backing onto expansive green space with panoramic ravine views, the home welcomes you with a charming covered porch and well-established perennial gardens. Inside, the main floor opens with a spacious foyer that leads to a sunken living room featuring a striking stone fireplace and large windows that flood the space with natural light. Step out onto the back deck and take in the breathtaking scenery, perfect for morning coffee or evening relaxation. The main floor also includes a separate dining room, a generous eat-in kitchen with granite countertops, stainless steel appliances and oodles of cabinetry, as well as a convenient mudroom that enjoys inside access to the 2-car garage. Throughout the home, original hardwood floors add warmth and character. Upstairs, the bright and airy primary bedroom offers ensuite privilege to a luxurious, spa-inspired four-piece bathroom complete with heated floors. Two additional bedrooms provide ample space for family or guests. The lower level is equally impressive, featuring an updated three-piece bathroom and a sprawling family room with walkout access to a private stone patio - ideal for entertaining or quiet evenings outdoors. The large unfinished basement presents endless possibilities for future living space and also includes a walkout to the backyard. Offering tranquility, space, and stunning views, this unique home is a rare find in sought-after University Gardens, close to schools, parks, and shopping. Don't miss the opportunity to own a piece of paradise in Dundas! (id:50787)
RE/MAX Escarpment Realty Inc.
874 Shelborne Street
London, Ontario
Beautiful 3 Bed, 3 Bath Semi-Detached in Great Location. Surrounded by Lush Parks, Ponds and Scenic Trails, Perfect for Nature Lovers and Outdoor Enthusiasts. Well Maintained & Updated Interior with Hardwood & Tile Floors. Bright Clean Kitchen with Lots of Storage & Window Over Sink. Adjacent to Open Concept Dining & Living Room with Large Bay Window to the Front & Patio Doors to the Fully Fenced & Private Back Yard. Three Good Size 2nd Flr Bedrooms Plus Main 4pc Bathroom. Basement with Large Finished Recreation Room, Laundry/ Utility Rm & 3pc Bath. Perfect Extra Space for Family Time, Office or Hobbies. Walkout to BBQ Deck & Spacious Backyard with Storage Shed. Great Spot to Relax or Entertain with Family & Friends. Close to Victoria Hospital, Convenient for Medical Professionals and Healthcare Services. Nearby Shopping, Dining & Amenities. Just Minutes Away from the 400 series Hwy's for Easy Commuting. Move in Ready, Carpet Free Family Home. A Must See! (id:50787)
RE/MAX Real Estate Centre Inc.
209f - 275 Larch Street
Waterloo, Ontario
Modern Furnished 2-Bedroom Low-Rise Condo in University District!! Discover urban living at its finest in this 771 + 108 Sqft balcony on 2nd floor condo in the URL Condos building. Ideally located beside the University of Waterloo and Laurier University, this fully furnished gem features:2 Bedrooms, 2 Bathrooms: Spacious and stylish. Kitchen equipped with stainless steel appliances. Washer / Dryer in the unit. Turnkey... Perfect for students, professionals, or anyone seeking a prime location. Conveniently located near Restaurants, Shopping, Library, Bus Routes. Professionally painted. Schedule your viewing today! Unit is currently Vacant. (id:50787)
Homelife/miracle Realty Ltd
5542 Winston Churchill Boulevard
Erin, Ontario
Ultimate Luxury and Exclusive Investment: Your Private 37-Acre Country Estate Awaits - Experience unparalleled opulence and tranquility in your very own country retreat, set on a magnificent 37-acre property. This expansive estate not only offers a serene sanctuary but also presents a lucrative investment opportunity with exceptional potential for income. Benefit from the Managed Forest Tax Incentive Program, ensuring remarkably low property taxes. Stroll along your private nature trail, just steps from your back deck, and immerse yourself in the natural beauty that surrounds you. This exclusive estate features a unique steel structure bone house with flexible expansion options, complete with comprehensive renovation plans. The property also includes ample space to construct additional outbuildings, enhancing its versatility and value. Perfect for entertaining, the home boasts a state-of-the-art modern kitchen equipped with the finest high-end appliances. Enjoy the ultimate in technological convenience with integrated Sonos speakers, high-speed internet, a retractable central vacuum system, and an advanced water purification system. Don't miss this rare opportunity to own and capitalize on an exquisite property that promises both luxury living and significant financial rewards. Indulge in the finest country living with this exceptional estate. (id:50787)
Royal LePage Real Estate Services Ltd.
129 Bethel Road
Brantford, Ontario
Welcome to this beautiful and well-maintained family home nestled on a large 2.2 acres private lot that offers both space and serenity. Featuring 3 generous bedrooms and 3 bathrooms, this home is perfect for growing families or those seeking room to spread out. The bright and spacious kitchen seamlessly flows into the dining and living rooms, which are filled with natural daylight ideal for everyday living and entertaining. Relax in the inviting family room complete with a cozy wood-burning fireplace, perfect for those chilly evenings. Step outside from the kitchen/dining area onto the back deck, ideal for summer barbecues or quiet mornings surrounded by nature. The oversized single garage includes an adjacent workshop, while a separate 24x20 ft detached garage/workshop with hydro offers even more space for hobbies, storage, or your home-based projects. With a double-wide driveway providing ample parking, this property is as practical as it is peaceful. Conveniently located close to major roads and the expressway, youll enjoy easy access to everything while still enjoying the privacy and space of a large lot. This is more than just a house its a place to call home. (id:50787)
Sotheby's International Realty Canada
58 Laurendale Avenue
Hamilton (Waterdown), Ontario
SOUGHT-AFTER WATERDOWN EAST Nestled on a quiet, family-friendly street in highly desirable East Waterdown, this beautifully maintained raised bungalow offers the perfect blend of space, comfort, and convenience. Boasting 3 spacious bedrooms and 3 full bathrooms, this bright and inviting home features a welcoming foyer and a large eat-in kitchen with white cabinetry, stainless steel appliances, quartz counter tops, and a tile backsplash. Sliding doors lead to a private, fully fenced backyard with mature trees, a perfect setting for outdoor dining, gardening, or play. The main floor showcases hardwood flooring, abundant natural light, a spacious living area, and a large primary bedroom with a walk-in closet and private 3-piece ensuite. Down the hall are two additional generously sized bedrooms and a 4-piece bathroom. The finished lower level offers a large recreation room with a gas fireplace, a 3-piece bathroom, laundry area, and ample storage. Additional features include convenient inside entry from the tandem double-car garage and a double-wide driveway with parking for three vehicles. Close to schools, parks, shopping, dining, and with easy access to Hwy 6, 403, 407, QEW, and GO Transit - This is a fantastic opportunity in a sought-after neighbourhood. (id:50787)
Keller Williams Edge Realty
710 - 652 Princess Street
Kingston (Central City East), Ontario
Nestled in the heart of Kingston, this stunning 1-bedroom unit on the 7th floor offers a perfect blend of modern living and urban convenience. Step into a bright and spacious living area, adorned with contemporary finishes and large windows that flood the space with natural light. The open-concept kitchen is equipped with sleek stainless steel appliances, perfect for culinary enthusiasts. The cozy bedroom provides a serene retreat, complete with ample closet space and a beautiful view of the cityscape. Enjoy the luxury of in-suite laundry and a private balcony where you can unwind and take in the breathtaking views. Additionally, this unit comes with a locker for extra storage, ensuring you have plenty of space for all your belongings. This building boasts a range of amenities designed to enhance your lifestyle, including a state-of-the-art gym, a stylish lounge, bicycle storage, and a rooftop patio. With plenty of guest parking available, your visitors will always feel welcome. The building's controlled access ensures a secure and well-maintained environment. With easy access to Queen's University, downtown Kingston, and various shopping and dining options, you'll find everything you need right at your doorstep. Don't miss the opportunity to make this exquisite unit your new home. Schedule a viewing today and experience the best of Kingston living! (id:50787)
Homelife Maple Leaf Realty Ltd.
24 Jacob Gingrich Drive
Kitchener, Ontario
LUXURY EXECUTIVE HOME! This custom-built home is located in the exclusive Deer Ridge Estates. This gorgeous 5 bed, 5 bath boasts over 5,600 sq ft of living space! The Award-Winning Gourmet Kitchen features high-end appliances, built-in breakfast table, granite countertops, 10'ft coffered ceilings. Prime Bedroom on Main floor, Separate living, dining, and magnificent family room with soaring 20' ft high ceilings! Enjoy in-floor heating in select areas, glass-inserted custom doors 8' ft, and glass railing wooden staircase to the loft. Master bedroom is luxuriously designed with a covered porch and sliding door to the backyard. Stunning ensuite includes a glass steam sauna/rainfall shower with body jets, along with a custom walk-in closet. The fully finished basement features with ensuite for In-law suite, 9' ft ceilings, large lookout windows, and the ultimate entertainment area included with 2 built-in home theater, surround sound system, bar, wine cellar, home gym, game room with pool table. The stunning backyard is ideal for entertaining with a covered patio, built-in gas BBQ Grill, luxury spa hot tub, professional landscaping with sprinkler system. Interlocked driveway with no sidewalk allows parking for 6 cars. Close to HWYs/401, shopping plaza, schools, parks, golf course & much more to explore! (id:50787)
Homelife/miracle Realty Ltd
44 Corley Street
Kawartha Lakes (Lindsay), Ontario
Welcome to 44 Corley Street A Modern Townhome in Sugarwood. Located in the desirable Sugarwood community, this well-designed 1,770 sq. ft. townhome offers a smart layout, high-quality finishes, and functional living space. The home features a clean, modern exterior with black window finishes and a French door entry that leads into a bright, open-concept main floor. The kitchen is equipped with quartz countertops and flows easily into the living and dining areas ideal for everyday living and hosting. Upstairs, the spacious primary bedroom includes a walk-in closet and a 5-piece ensuite, while generously sized bathrooms and second-floor laundry add comfort and convenience. An oak staircase provides a refined architectural touch throughout the home. Set in a growing, family-friendly neighborhood with access to green spaces and local amenities, 44 Corley Street is a practical and stylish choice for todays homebuyer. (id:50787)
The Agency
795744 Grey Road 19
Blue Mountains, Ontario
Welcome To 795744 Grey Rd 19! This Beautiful Log Home Features 3 Bedrooms, 3 Bathrooms, & A Fully Functional Layout! This GEM Of A Home Is Situated On A 0.457 Acre Lot, Making It The Perfect Cottage Or Primary Residence For You. Professionally Sand Blasted & Stained Exterior (2023), Open Concept Main Floor With Cathedral Ceiling. Plenty Of Windows Flooding The Area With Natural Light! Upgraded & Fully Equipped Kitchen With New Stainless Steel Fridge, Gas Stove, Dishwasher, Quartz Counter Tops, Cupboards, & Vented Range Hood! Main Floor Features A Beautiful Stone To Ceiling Gas Fireplace, & Hardwood Flooring Throughout! 3 Spacious Bedrooms On The Lower Level. Primary Bedroom Features A Second Fireplace & Soaker Tub. Primary Washroom Has Been Updated With A Standing Glass Shower & Heated Floors! The Landscaped Lot With Pear Trees, Oversized Deck (2023), & River Running Through Make This Yard Perfect For Entertaining Or Relaxing All Year Round! (id:50787)
Executive Real Estate Services Ltd.
190 Christmas Street
Port Colborne (Killaly East), Ontario
Welcome to 190 Christmas Street, a charming and tasteful raised brick bungalow nestled in the heart of Port Colborne. This well-built home offers two separate entrances ideal for extended families or as a potential investment opportunity. The main floor has three spacious bedrooms that provide ample accommodation for a growing family. A bright and inviting living room serves as the perfect gathering spot.The large kitchen with an eat-in dining space, is designed for functionality, ready to inspire your culinary creations. Above ground lower level has a fully equipped in-law suite with its own entrance that ensures privacy and convenience.The recreation room offers a space for extra entertainment or relaxation. With an attached garage, ample parking and great curb appeal, this home has the potential to be a great place to enjoy, invest in, and enjoy for generations to come. Additional Amenities: Situated in a friendly neighbourhood, walking distance to a French immersion school. .Don't miss out on this exceptional property that perfectly blends comfort, versatility, and location. Ready for a creative touch in an affordable budget. (id:50787)
Exp Realty
407 - 150 Colborne Street
Brantford, Ontario
Welcome to 150 Colborne Street, Unit 407 Downtown Brantford Living at Its Best! Step into style, comfort, and convenience with this fully renovated, loft-style 1-bedroom, 1-bathroom condo, ideally situated in the heart of downtown Brantford, directly overlooking vibrant Harmony Square. Whether you're a first-time buyer, investor, or student, this stunning unit offers an unbeatable combination of modern living and prime location. Boasting high ceilings, a spacious private balcony, and sophisticated finishes throughout, this unit is designed to impress. The kitchen is a true showstopper, featuring rich navy cabinetry, ample storage and counter space, and stainless steel appliances perfect for home chefs and entertainers alike. The open-concept layout seamlessly connects the kitchen, dining, and living areas, making entertaining both effortless and elegant. Step through French doors to your oversized balcony, large enough to accommodate outdoor dining or a cozy lounge setup the perfect space to unwind while enjoying views of Harmony Square and all its seasonal events. The bright and airy bedroom is bathed in natural light thanks to a charming arched window and includes a generous closet. The updated 4-piece bathroom continues the modern aesthetic with stylish finishes and thoughtful design. Additional features include coin-operated laundry facilities conveniently located within the building, eliminating the need for off-site trips. Location is everything and this property delivers. Just steps from Wilfrid Laurier University's Brantford campus, the Conestoga College campus, and the new YMCA/Laurier Recreation Complex, this condo is ideal for students or as a smart investment opportunity. With countless restaurants, cafes, shops, and year-round festivals right outside your door, you'll be at the center of it all. Don't miss your chance to own a piece of one of Brantford's most dynamic and walkable neighbourhoods. (id:50787)
Revel Realty Inc.
90 Centre Street S
Brampton (Bram East), Ontario
Discover The Perfect Blend Of Comfort And Style In This Exquisite Home, Featuring Four Spacious Bedrooms And Four Modern Washrooms With Enclosed And Extended Porch. Step Outside To A Beautiful Backyard And Unwind On The Expansive Balcony, Complete With Sleek Glass Railings That Offer Stunning Views And Enhance The Home's Sophisticated Appeal. This Residence Combines Practical Living With Elegant Design, Making It An Ideal Choice For Contemporary Lifestyles. (id:50787)
RE/MAX Real Estate Centre Inc.
4 Held Crescent
Fisherville, Ontario
Beautifully appointed custom all brick/stone bungalow located in Fisherville's prestigious N/W quadrant surrounded by upscale homes/properties - Positioned proudly on oversized 125’ lot, is this 2016 built original owner home. Inside introduces 2585sf of sophisticated finished living space including finished basement level & double car garage. Inviting covered front porch provides grand entry to foyer accessing open concept family room featuring gas fireplace which segues to impressive kitchen sporting crisp white cabinetry, quartz countertops, designer contrast breakfast island & black stainless steel appliances, dining area incs patio door walk-out to rear patio. Design continues with lavish primary bedroom & personal “spa like” ensuite, and 2 additional bedrooms, 5pc main bath. Other m/f features include Gleaming engineered hardwood flooring & cathedral ceilings that complement neutral décor. Ultra-spacious lower level family/rec room - completed with 1 bedroom, 2pc bath, laundry room/utility/storage room ensuring all basement square footage is utilized. Notable extras inc - n/g furnace, paved double driveway, large cistern with water purification & so much more. Elegant, Stylish one floor living - redefined! Call today for your private viewing of this “better than new” home. (id:50787)
RE/MAX Escarpment Realty Inc
RE/MAX Escarpment Realty Inc.
2779 Andorra Circle
Mississauga (Meadowvale), Ontario
With just the right mix of traditional style and smart updates, this home is a solid option for buyers looking for a good value for their dollar. Great bones, a lot of warmth and appealing neutral decor. Step through the enclosed porch and be welcomed into a bright, spacious layout. An eat-in kitchen for budding chefs with plenty of prep space, a window over the sink, a dishwasher and plenty of cupboards to keep your counters clutter-free. The open-concept living and dining area create the perfect spot for everything from weekday dinners to weekend gatherings. Garden doors lead to a backyard deck and gazebo - your future BBQ headquarters or quiet coffee corner. Wonderfully sized, fully fenced yard. Room to grow a garden, let the dog and children play, or dream up your next landscaping project. Upstairs, youll find three generously sized bedrooms, including a large primary with double closets, offering plenty of storage. Need more space? The finished basement adds flexibility for a rec room, guest room, home office or gym. In addition to the garage, theres parking for four cars. Youre steps to parks, scenic walking and cycling trails like Wabukayne and Aquitaine, and just a few minutes to Meadowvale GO, Streetsville GO, the 401 & 407, schools, shopping and the Meadowvale Community Centre & Library. Everything you need is within reach - including some big box stores and cafés youll soon be calling your weekend staples.. This home has all the ingredients for an exciting new chapter. Get ready to move! Your new beginning starts here! (id:50787)
RE/MAX Escarpment Realty Inc.
Main - 547 Indian Road
Toronto (High Park North), Ontario
This beautifully renovated main-floor unit offers an abundance of natural light and a modern, stylish design. Featuring a spacious 1-bedroom, 1-bathroom layout, this unit comes with its own heating, hydro, and water giving you full control over your utilities. Enjoy the convenience of in-suite laundry and the charm of a well-maintained triplex. Plus, one dedicated parking space is included for your convenience. Located in a desirable area with easy access to amenities and transit, this is the perfect home for a professional or couple seeking comfort and privacy. (id:50787)
RE/MAX Hallmark Realty Ltd.
1029 Farmstead Drive
Milton (Wi Willmott), Ontario
Beautifully maintained all-brick detached home in Milton's desirable Willmott neighborhood! This bright 3-bedroom + loft, 3-bathroom home offers a spacious, functional layout perfect for family living. The main floor features a welcoming living room and a separate family room ideal for both entertaining and everyday comfort. Enjoy a modern eat-in kitchen with stainless steel appliances, a gas stove, and a large island, seamlessly connected to the family area with a cozy gas fireplace set on a granite base. Upstairs, the primary bedroom boasts a walk-in closet and a private 4-piece ensuite. Two additional well-sized bedrooms offer comfort for family or guests, and the second-floor loft is perfect as a home office, study space, or kid's playroom. The unspoiled basement is ready for your personal touch, ideal for a home gym, rec room, or in-law suite. Recent upgrades include a brand new 2-stage high-efficiency furnace with a transferable warranty adding long-term comfort and value. Located steps from parks, a splash pad, dog park, Sobeys Plaza, Milton Sports Centre, top-rated schools, and Milton District Hospital. This move-in-ready gem is the perfect place to call home in a family-friendly community. SHOW AND SELL. (id:50787)
Elixir Real Estate Inc.
1220 Agram Drive
Oakville (Jc Joshua Creek), Ontario
Beautiful Freehold Townhome in Prestigious Joshua Creek! Step into this beautifully upgraded townhome, perfectly located in one of Oakville's most sought-after neighbourhoods. From the soaring two-story grand foyer with a Juliet balcony to the rich maple flooring, crown moulding, and California shutters, every detail has been thoughtfully designed for comfort and style. The spacious, chef-inspired kitchen features sleek granite countertops, abundant maple cabinetry, a breakfast bar, and premium stainless steel appliances perfect for entertaining or family meals. Enjoy sunlit mornings in the generous breakfast area with walk-out access to a private deck, interlock patio, and professionally landscaped gardens. The dramatic family room boasts floor-to-ceiling windows and a striking open-to-above design, flooding the space with natural light. Upstairs, the luxurious primary suite offers a true retreat with a large walk-in closet and a spa-like 5-piece ensuite. Two additional bedrooms - one with its own semi-ensuite and double closets- provide ample space for a growing family. The fully finished lower level adds incredible versatility with a spacious recreation room, fourth bedroom, full 3-piece bath, and a dedicated laundry room. All this, just steps from top-rated schools, scenic parks, public transit, and fantastic shopping. Don't miss this rare opportunity to own a move-in ready home in Joshua Creek! Can also be leased furnished for an additional cost. (id:50787)
Royal LePage Real Estate Services Ltd.
806 - 88 Palace Pier Court
Toronto (Mimico), Ontario
Top 5 Reasons You Will Love This Condo: 1) Indulge in the elegance of a recently renovated kitchen adorned with marble countertops, luxury backsplash, and a chic breakfast bar seating, all complemented by recessed lighting and engineered hardwood flooring installed in 2020 2) Perfect layout with a tremendous split-level plan, offering bedrooms on each side and a living room with doors leading to a 115 square feet balcony walkout, extending the 866 square feet interior to almost 1,000 Square feet of living space 3) Enjoy a plethora of amenities including a gym, concierge services, a rooftop terrace, guest suites, and a party room 4) Large primary bedroom featuring a privileged ensuite bathroom and walk-in closet, accompanied by an additional bedroom and main bathroom 5) Experience the ultimate convenience with great proximity to downtown, TTC streetcar access, easy access to Gardiner Expressway, Sunny Side Park, beachfront attractions, shops, and more. 866 above grade sq.ft. Visit our website for more detailed information. *Please note some images have been virtually staged to show the potential of the condo. (id:50787)
Faris Team Real Estate
Faris Team Real Estate Brokerage
307 - 2250 Bovaird Drive E
Brampton (Sandringham-Wellington), Ontario
WELCOME TO THIS VERY WELL LOCATED UNIT WITH A **DOUBLE CAR UNDERGROUND PARKING** IN A HIGHLY POPULAR AREA OF BRAMPTON, WHERE BUSINESS IS DOING EXCELLENT. **RECENTLY RENOVATED (MAY 2025), NEW PAINT (MAY 2025), PROFESSIONALLY CLEANED (MAY 2025), THOUSANDS SPENT**. THIS UNIT OVERLOOKS A BEAUTIFUL HORIZON VIEW FROM A LARGE SIZE ROOM WITH LOTS OF SUNLIGHT, IN ADDITION TO 2 OTHER GOOD SIZE ROOMS. FEATURES A GOOD SIZE WASHROOM AND A RECEPTION/SITTING AREA WITH ACCESS TO THE BRAND NEW KITCHEN FEATURING NEW SOFT CLOSE CABINETS AND CUPBOARDS. DON'T MISS YOUR OPPORTUNITY TO ACQUIRE THIS VERY SPACIOUS, GORGEOUS, AND VERY WELL MAINTAINED 3RD FLOOR UNIT WITH UNLIMITED POTENTIAL FOR BUSINESS. 750 SQ FT. OF SPACE, AS PER THE SELLER. MOTIVATED SELLER. WALKING DISTANCE TO THE BRAMPTON CIVIC HOSPITAL AND OTHER MEDICAL FACILITIES IN THE SAME BUILDING. SITUATED IN A PLAZA FULL OF GREAT AMENITIES, INCLUDING MANY RESTAURANTS. CLOSE TO THE HIGHWAY. BUILDING USES GEOTHERMAL HEATING/COOLING FOR THE UNITS. EXTRAS: STATE-OF-THE-ART BUILDING. GROUND FLOOR LEVEL HAS CONFERENCE ROOM, URGENT CARE, PHARMACY, AND PHYSIOTHERAPY CLINIC. (id:50787)
Ipro Realty Ltd
106 - 1441 Walkers Line
Burlington (Tansley), Ontario
Welcome to Suite 106 in the highly sought-after Tansley neighborhood! This updated 1-bedroom + den, 4-piece bath unit offers 710 sq. ft. of stylish living space. The well-appointed kitchen features a pantry and large breakfast bar, while the open-concept family room provides access to your own private balcony. The sought-after split bedroom/den design ensures privacy, and the spacious primary bedroom includes a double closet and picture window. Additional conveniences include ensuite laundry and two lockers, one located on the balcony. With easy access to public transit, major highways, and Appleby GO station, this home is a commuter's dream. Plus, you're within walking distance to grocery stores, restaurants, and more. (id:50787)
Royal LePage Signature Realty
200 Morrison Road
Oakville (Mo Morrison), Ontario
Amazing west facing ravine backyard property for the construction of an estate home with all drawings and approvals in place to begin building! This property is 0.820 ac and allows for the construction of over 6,500 sq ft for a new home above grade. Existing home is in good condition with flexible tenant. Full construction drawings and renderings are available with all variances and conservation issues having been approved. (id:50787)
Century 21 Miller Real Estate Ltd.







