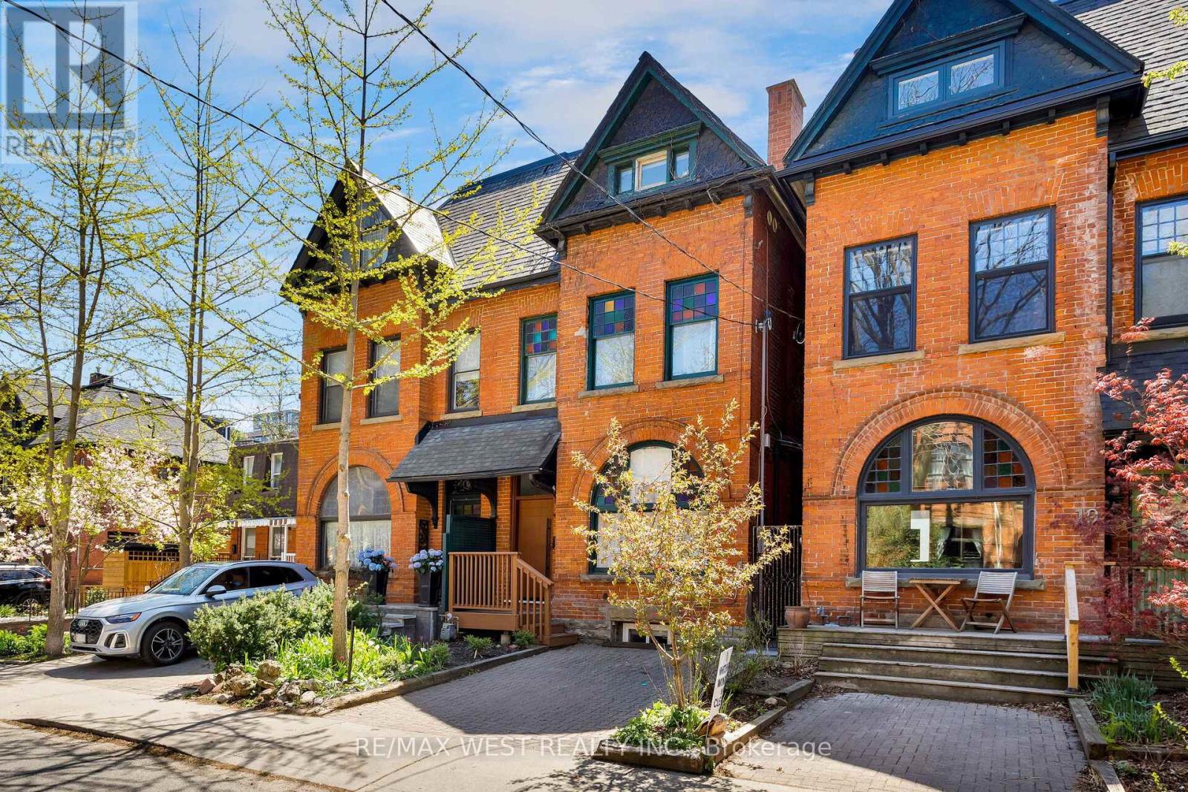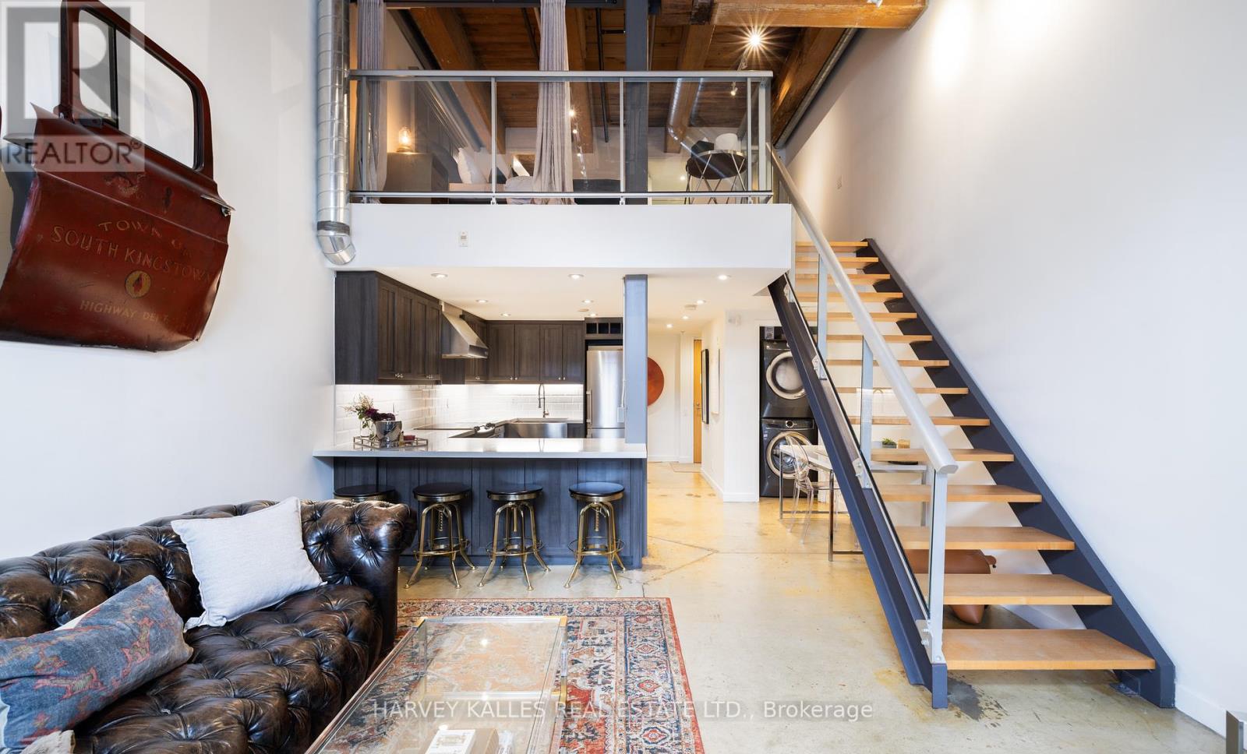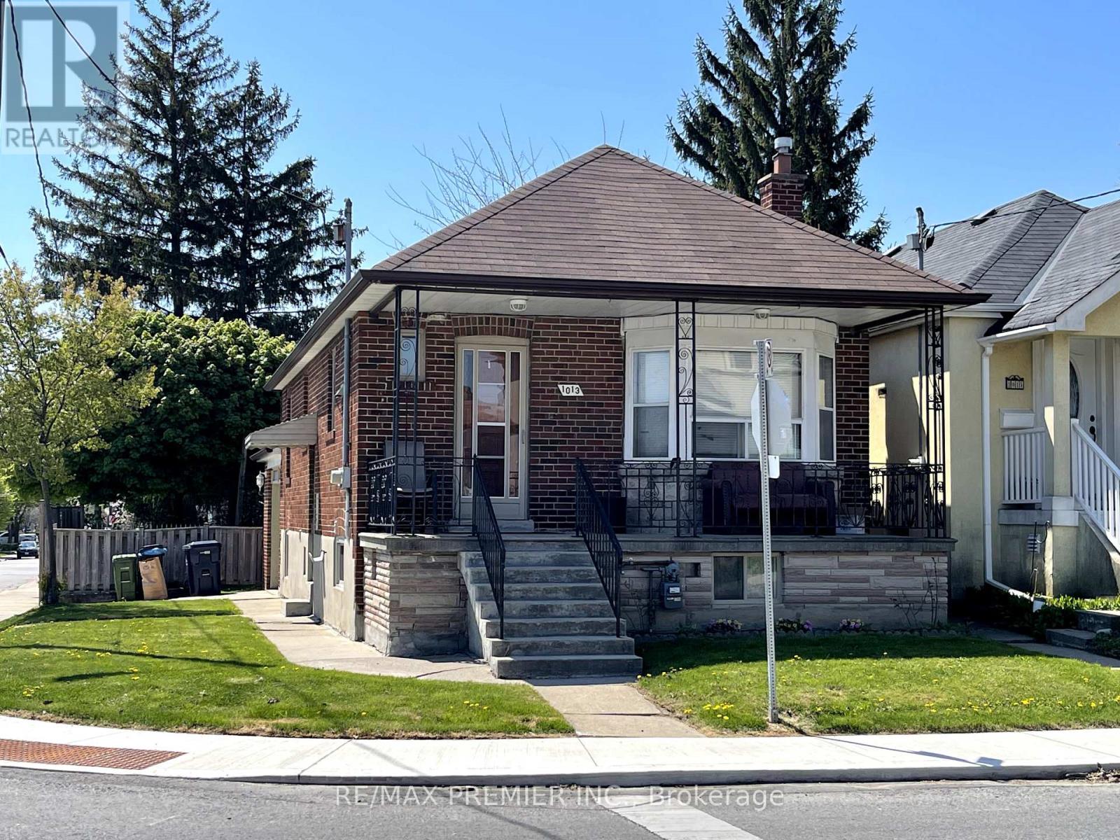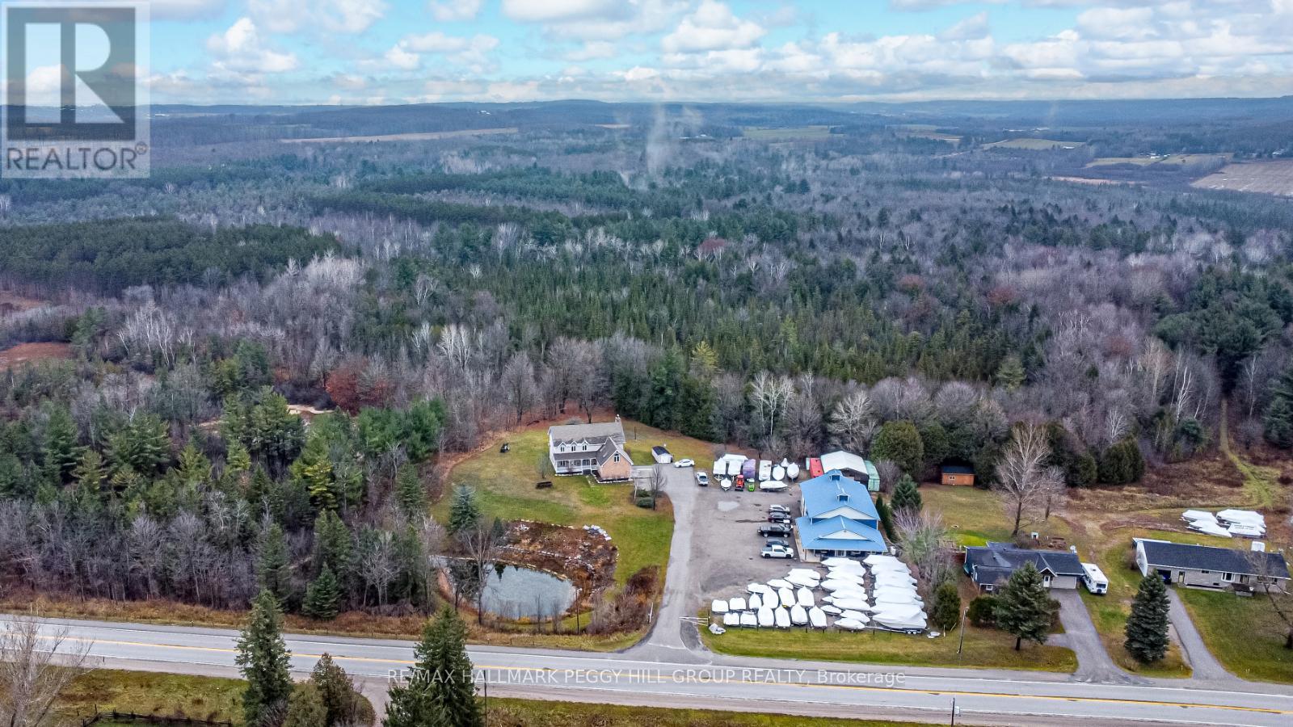23 Woodchester Court
Vaughan (Beverley Glen), Ontario
Set on a quiet cul-de-sac that spills right into Ventura Park, this updated 5-bedroom home in Beverley Glen blends style, scale, and future opportunity perfect for the modern family ready to level up. Upgraded where it counts: flooring throughout, stunning statement bathrooms, and a completely reimagined primary suite. The sumptuous kitchen blends beauty and function, featuring stone countertops, premium stainless-steel appliances and storage galore. Plus, enjoy all the choice modern premium features that you had hoped for; heated floors, controlled ceiling fans, electric blinds, and automated outdoor awnings. The main floor strikes the right balance between elegance and comfort. Formal living and dining rooms frame the soaring atrium, while the eat-in kitchen and large family room serve as everyday hubs for your family. A dedicated home office and a fifth bedroom provide flexibility for two work-from-home parents, overnight guests, or a growing family. The laundry room is conveniently located, and the sunny backyard offers a private retreat no cottage drive required. Smart move-up buyers will appreciate the long-term possibilities; the unfinished lower level is a blank canvas with rough-ins already in place perfect for a future rec room, gym, theatre, or all three. Set in a family-friendly community with top-rated schools like Ventura Park, Wilshire, and Westmount CI, you are also just minutes from shops, trails, and everything else that makes Thornhill feel like home. (id:50787)
Sotheby's International Realty Canada
880 Reeves Avenue
London North (North I), Ontario
Welcome to Gorgeous 880 Reeves Ave for sale - this beautiful and spacious 3 bedroom home features, Located in a vibrant, family-friendly neighborhood known for schools, parks,shopping, and easy access to major highways and transit, a large open concept main level with hardwood and ceramic flooring, large breakfast bar, a grand 2 storey front foyer, and the spacious family room is wired in for surround sound. Upstairs you will find a master retreat with vaulted ceilings, walk in closet, and generously sized ensuite. full 4-piece bathroom offer plenty of space for the whole family-plus The backyard is perfect for anyone who enjoys outside living with its sizable stamped concrete patio, Step outside to enjoy a fully fenced backyard with a deck and privacy shades, enjoy for extra income for separate entrance finished basement, kitchen, 2 bedrooms and full 3 pieces bathroom plus open concept living room to kitchen. (id:50787)
Kingsway Real Estate
276 Millen Road
Hamilton (Stoney Creek), Ontario
Experience elevated living in this custom-built modern masterpiece in the heart of Stoney Creek. Designed with intention and crafted to perfection, this luxurious family home blends modern style with exceptional functionality across every level. Step inside to discover an open-concept layout with wide-plank flooring, expansive windows, and clean architectural lines. The chef-inspired kitchen features premium appliances, glossy cabinetry, and an oversized island perfect for entertaining. The adjoining dining area flows into a bright, spacious living room with abundant natural sunlight, creating the perfect backdrop for everyday living or upscale gatherings. The main floor also includes a dedicated office space ideal for remote work or quiet reading thoughtfully positioned just off the main living area. Upstairs, find three exceptionally large bedrooms, including a tranquil primary retreat with a walk-in closet and spa-like ensuite. The expansive second bedroom also boasts a walk-in closet, and the top-floor laundry adds daily convenience. The fully finished lower level features a second office/flex space, an additional bedroom, full bathroom, and a custom bar/lounge zone ideal for entertaining or multigenerational living. Interior access to the double garage, generous storage space, full laundry room, and cantina complete the lower level. Outside, enjoy the curb appeal of a stamped concrete driveway, manicured landscaping, and a backyard retreat with stamped concrete patio and covered canopy perfect for outdoor living. Located minutes from top-rated schools, lakefront parks, shops, and the QEW, this home offers the perfect balance of modern luxury and family comfort in one of Stoney Creeks most desirable neighbourhoods. (id:50787)
Royal LePage Burloak Real Estate Services
17 West 3rd Street
Hamilton (Bonnington), Ontario
Located on a prominent corner lot in the desirable Bonnington neighbourhood on Hamilton's West Mountain, this solid brick bungalow offers seven bedrooms and two full bathrooms, making it an excellent opportunity for both end users and student housing investors. The main floor features a functional layout with four bedrooms, a full bathroom, and a well-appointed kitchen, while the fully finished basement with a separate side entrance includes three additional bedrooms, a large rec room, and a second full bathroom ideal for multi-generational living or rental potential. Situated on a deep, fully fenced lot with a two-car driveway and an attached garage, the property is just a 5-minute walk to Mohawk College, close to public transit, shopping, and with quick access to the Lincoln Alexander Parkway. Property will be delivered with vacant possession. (id:50787)
Mysak Realty Inc.
418 - 111 St Clair Avenue W
Toronto (Yonge-St. Clair), Ontario
Welcome To a Rare Opportunity To Live In One of Toronto's Most Prestigious Addresses - Imperial Plaza. Perfectly Situated In The Exclusive Deer Park Neighbourhood, This Stunning 700 sq. ft. 1-bedroom + Den, 2 Full Bathroom Suite Offers The Ultimate in Sophisticated City Living. Soaring 10-foot Ceilings and Expansive South-Facing Windows Fill the Open Concept Layout With Natural Light, Highlighting Breathtaking Views Of The City Skyline. The Spacious Living and Dining Areas Are Ideal For Entertaining, While The Sleek Kitchen Offers Both Function and Style, Featuring Integrated Appliances, Quartz Counters and A Newly Updated Porcelain Herringbone Tile Backsplash. The Primary Bedroom Is a True Retreat, Complete With a Large Window, Ample Storage, and A Spa-Inspired 4-piece Ensuite. A Separate Full-Sized Den Offers Incredible Flexibility - Perfect As a Home Office, Guest Room, or Media Room. A Dedicated Storage Locker Is Also Included For Your Convenience. Residents of Imperial Plaza Enjoy World-Class Amenities, Including a State-of-the-art Fitness Centre, Golf Simulator, Swimming Pool, Concierge and More. Everything You Need Is Right At Your Doorstep - Starbucks, Longo's, LCBO Are Just An Elevator Ride Away. TTC Streetcar Just Outside, and St Clair Subway Station Only a 7-Minute Walk Away. Enjoy Weekend Strolls or Bike Rides Along The Scenic Toronto Beltline Trail, or Explore The Area's Many Restaurants, Shops, and Cafes. (id:50787)
Fabiano Realty Inc.
1401 - 70 Forest Manor Road
Toronto (Henry Farm), Ontario
Welcome To Contemporary Urban Living In The Heart Of North York at Emerald City Condos! This Beautiful One Bedroom + Den Features Over 600 Sq Ft with Open Balcony and One Underground Parking, Smartly Designed Functional Open Concept Layout Maximizing Usage Of Space, Good Size Den for Office or Guest Room, 9 Feet Ceilings, Floor-to-Ceiling Windows for Lots of Natural Light, Laminate Floors, Freshly Painted, Professionally Cleaned and More! Conveniently Located with Direct Access To The Subway/TTC, Steps to Fairview Mall, Grocery, Close To North York General Hospital, Seneca College, Parks, Public Library, Schools, Hwy 401/404, Community Centre! Building Amenities: 24 Hr Concierge, Indoor Pool, Party Lounge, Bbq Terrace, Fitness Centre, Visitor Parking, Guest Suites, and More! (id:50787)
Royal LePage Signature Realty
17 Melbourne Avenue
Toronto (South Parkdale), Ontario
Steps To Queen West , Liberty Village And Minutes To The Lake. This incredible Victorian duplex offers a versatile layout with endless possibilities to live in and rent out. Use as a duplex or triplex, or convert it back into a spectacular single-family home. The second-floor owner's suite features 4 bedrooms and 2 bathrooms, with original pine floors, exposed brick, stained glass, and period details throughout. Perfect for those looking to live in while collecting rental income from the other units. The property features a second & third-floor, 4-bedroom, 2-bathroom updated owner's suite with original pine floors, exposed brick, stained glass, and period details throughout. Perfect to live in while collecting rent from the other units.The spacious main floor and lower-level unit includes 2 bedrooms, aden with built-in storage, a large living and dining area with soaring 10-foot ceilings, and a renovated kitchen with a walkout to an enclosedcourtyard. Plus, 1-car front pad parking ($200/year). Vacant on closing, choose your tenants and set your own rents. A truly flexible investmentopportunity. Located in the heart of Parkdale's vibrant creative community, you'll love being steps from cafés, shops, restaurants, galleries, andstudios. Easy access to TTC routes makes commuting a breeze, and you're just minutes to Liberty Village and the lake. (id:50787)
RE/MAX West Realty Inc.
76 - 4222 Dixie Road
Mississauga (Rathwood), Ontario
Superb Location at the Eastern end of Mississauga! Welcome to the sought-after Hickory Village Area. Conveniently accessible to a wide range of amenities, highway access, airport, public transit, shopping malls, schools, parks, Dixie GO, & much more! This residence features 3 beds + Den, 2.5 baths, a finished basement, and is nestled on the quieter end of the complex. Guest parking and outdoor park are just a short walk away! Plenty of guest parking is available throughout the complex. Exquisitely renovated with premium finishes from top to bottom. 9 ft Ceiling. The main floor boasts a welcoming foyer that leads to a spacious den with a walkout to the deck and a landscaped fenced yard. One of the bigger yards in the complex! The den can easily be transformed into a 4th bedroom. Access to the garage from the main floor, how convenient! The second floor showcases an open-concept living and dining space, complemented by a modern kitchen & breakfast area that walks out to the upper deck, overlooking the backyard. The kitchen has a generous amount of counter space, ample storage, & high-end appliances. The primary bedroom features a 3-piece ensuite, walk-in closet, and a Juliet balcony. Numerous upgrades worth mentioning: windows, hardwood floors, California shutters, pot lights, interlock driveway & front porch, exterior stucco, custom garage door with automatic door opener & remote, entrance door, patio railing, staircase & railing, custom counter tops in bathrooms and kitchen, paint, wall moldings, crown moldings, manual retractable awning, and many more! Approx 1,938 sq ft, including finished basement. No rental items & no sidewalk! (id:50787)
Ipro Realty Ltd.
111 - 363 Sorauren Avenue
Toronto (Roncesvalles), Ontario
Now Is Your Chance To Experience The Historic Charm Of Robert Watson Lofts. Once A Bustling Candy Factory, This Iconic Building Was Transformed Into Coveted Hard Lofts In 2007 - And Has Since Earned It's Place As One Of Toronto's Finest Loft Conversions. Located In Highly Sought After Roncesvalles, This Vintage Masterpiece Exudes Character With Exposed Brick Walls, Striking Beamed Ceilings, And Polished Concrete Floors That Celebrate It's Industrial Roots. This One-Bedroom Plus Den Suite Boasts A Beautifully Updated Kitchen With Stainless Steel Appliances And A Breakfast Bar That Flows Effortlessly Into A Dramatic Living Space With Soaring 18-Foot Ceilings. Upstairs, The Spacious Bedroom Features A Renovated Four-Piece Ensuite, Complete With Tiled Walls And Floors, A Walk-In Shower And A Soaking Tub. A Walk-In Closet Leads To A Tucked Away Den - Perfect For A Home Office Or Additional Storage, Fully Wired For Internet. The Hard To Come By Main Level Unit Adds The Bonus Of Exterior Access To A Private Patio. Nearby Sorauren Park Is A Haven For Dog Walkers And Those Who Want To Enjoy One Of The Most Established Farmers' Markets In The City! Steps To Transit & The Plentitude Of Roncesvalles Shops & Restaurants. (id:50787)
Harvey Kalles Real Estate Ltd.
1013 Briar Hill Avenue
Toronto (Briar Hill-Belgravia), Ontario
Incredible Opportunity for First-Time Buyers, Renovators, Builders & Savvy Investors! This charming and well-kept detached 2+1 bedroom raised bungalow is nestled in a highly sought-after Toronto neighbourhood, just a short stroll to Eglinton West Subway Station, the new Eglinton Crosstown LRT, top-rated schools, trendy shops, and great local restaurants. Pride of ownership shines throughout, with numerous recent upgrades including new laminate flooring, a new electrical panel, and a beautifully renovated 3-piece bathroom in the finished basement. With its own separate entrance, the basement offers excellent income potential or space for extended family. Currently rented to AAA tenants who are willing to stay, this is a perfect turn-key investment property or an ideal live-and-rent opportunity. Additional features include a rare 1.5-car garage, plus 2 extra parking spaces on the private driveway. Whether you're looking to move in, rent out, renovate, or build new. This property checks all the boxes in one of Torontos fastest-growing transit-oriented pockets! (Photos taken prior to tenants moving in.) (id:50787)
RE/MAX Premier Inc.
6835 Highway 93
Tay, Ontario
INCREDIBLY VERSATILE PROPERTY ON 2.35 ACRES WITH VISUAL EXPOSURE & ENDLESS LIVING & WORKING POSSIBILITIES! Experience unmatched versatility and opportunity with this dynamic dual-purpose property on 2.35 acres, perfectly positioned for business, living, and growth. Boasting prime visibility from Highway 93, this site is a powerhouse for entrepreneurs, innovators, and families seeking a property that works as hard as they do. At its core, a sprawling 75 x 40 ft., 2,200 sq. ft. detached workshop stands ready to handle your business needs, equipped with four bay doors (two at 14 x 12 ft., one at 12 x 10 ft., and one at 8 x 9 ft.), all with 16 ft. clearance, offering ample flexibility for operations. An 800 sq. ft. office space and additional living quarters further enhance its functionality, making it an incredible asset for commercial endeavours. The property also features a modern, spacious 2-storey home offering five bedrooms and five bathrooms total, and an attached garage. The finished basement provides excellent in-law potential or additional living space. The property features 200-amp service in the house, 100-amp service in the basement, and 200-amp service in the shop. With abundant parking for over 20 vehicles, this property is designed to meet both business and personal needs. Outdoors, the picturesque setting with a private pond offers a sense of serenity while being just 10 minutes from Midland and close to Orr Lake, parks, beaches, trails, and golf courses. For those looking to expand their footprint, an option to acquire additional acreage makes this an investment with limitless potential. Whether you want to grow your business, accommodate multi-use ventures, or create a home base for innovation and potential revenue, this property delivers unparalleled opportunity. Dont miss this chance to own a rare combination of work, lifestyle, and commercial potential in a highly sought-after location! (id:50787)
RE/MAX Hallmark Peggy Hill Group Realty
1053 Esson Creek Lane
Wilberforce, Ontario
Welcome to Your Waterfront Oasis on Esson Lake! Don’t let the square footage fool you! Every inch of this fully renovated 4 season home or cottage has been thoughtfully designed to maximize its footprint. This cottage also has all season high booking rate on AirBnB with great success! Inside you will find a stunning interior featuring vaulted ceilings, ship lap walls milled from local trees, ultra durable & waterproof vinyl click flooring, a gorgeous kitchen with stone counters, brick backsplash, S/S appliances & a beautiful view, the spacious living room features stylish furnishings (included) and a walk out to a party sized deck with glass railings, the primary bedroom offers ample space for comfort, the2nd bedroom features a convenient fold out desk; perfect for work or scrolling the internet, the 3rd bedroom has custom bunkbeds with a skylight, the luxurious bathroom features a stunning glass shower, double sinks & a washer/dryer combo. Step outside to beautifully landscaped grounds, complete with armor stone accents and a tranquil waterfall. The gently sloping lot leads to your private piece of Esson Lake, where you’ll enjoy a small beach for the kids with clear water, great fishing, and peaceful views in every season. Relax in the hot tub, conveniently located next to a private outdoor change room, or grab a drink from the beer fridge in one of the two storage sheds—both equipped with hydro. There's even a handy outhouse! With a new well, new septic, new windows & new heat pump with A/C and most contents included, all that’s left to do is enjoy. Located on the quiet side of the lake, you can paddle or boat through the culvert to access the larger side for full-day boating fun. A public boat launch is just 2 minutes away. There is so much to see & do in every season! You have walking & snowmobile trails right at your doorstep. Whether you're looking for a peaceful escape or a fun-filled family getaway, this waterfront gem has it all! (id:50787)
RE/MAX Realtron Realty Inc. Brokerage












