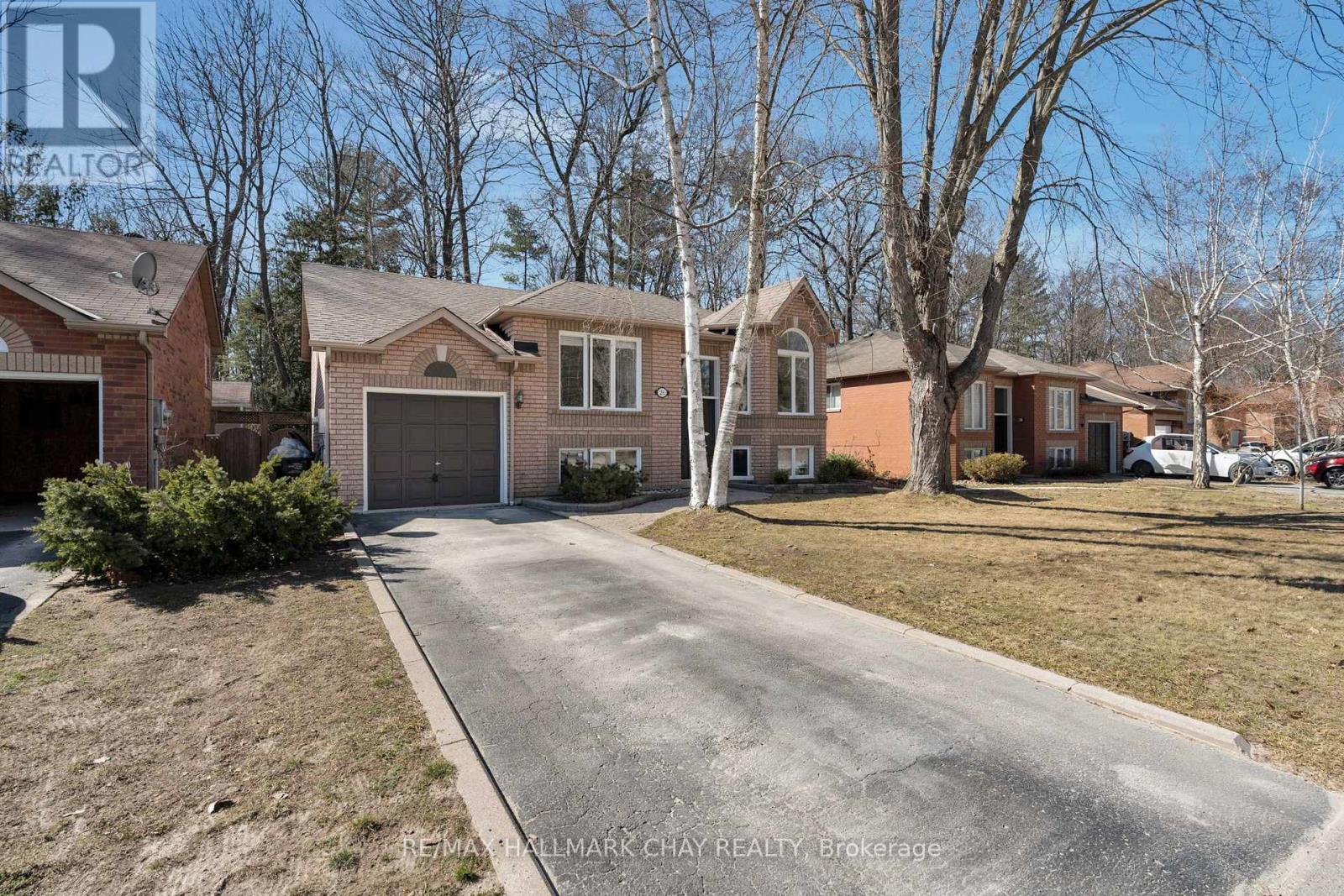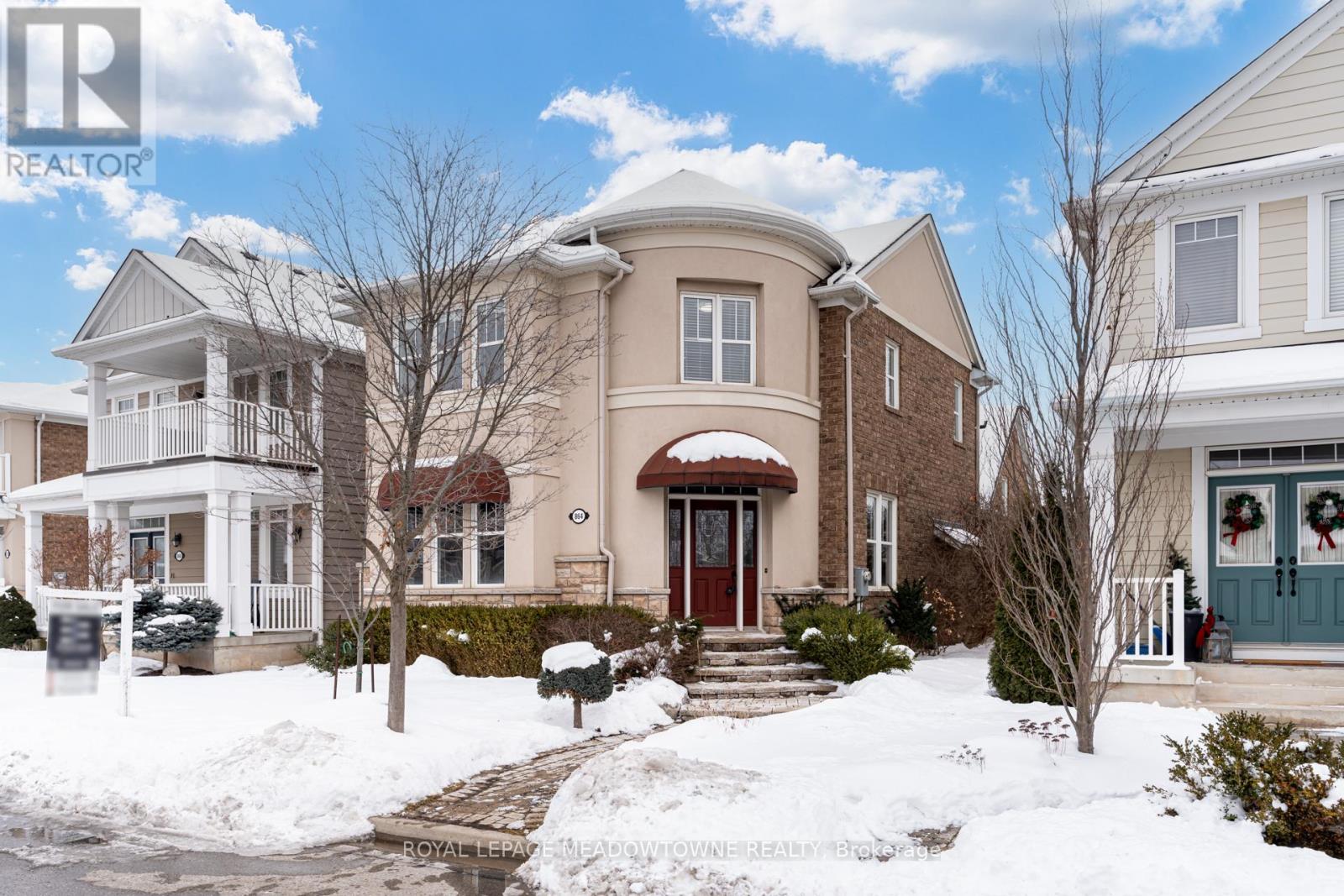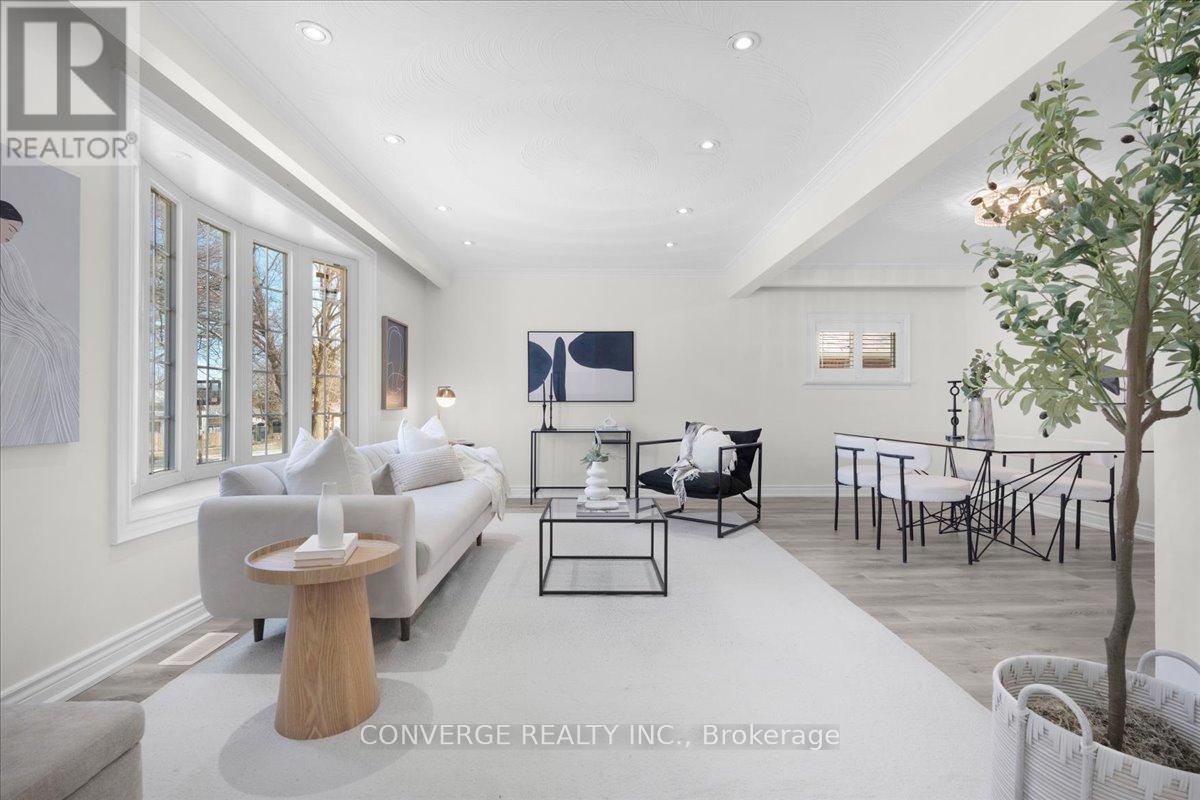26 Brillinger Drive
Wasaga Beach, Ontario
Renovated bungalow backing onto crown land. This move in ready, all brick bungalow offers 1634 finished square feet of carpet free living space with 3 bedrooms and 2 bathrooms. The open concept main floor has a fully renovated kitchen with quartz countertops, oversized island and stainless steel appliances. The kitchen also walks out to the private yard, backing onto crown owned land. Spacious primary bedroom features walk in closet. Upper level also offers second sizeable bedroom and renovated 4 pc bathroom. Lower level is fully finished with an additional bedroom, 3 pc bathroom with glass shower and large recreation room. Lower level layout lends itself well to the potential for a 4th bedroom is desired. ** This is a linked property.** (id:50787)
RE/MAX Hallmark Chay Realty
26 Brillinger Drive
Wasaga Beach, Ontario
Renovated bungalow backing onto crown land. This move in ready, all brick bungalow offers 1634 finished square feet of carpet free living space with 3 bedrooms and 2 bathrooms. The open concept main floor has a fully renovated kitchen with quartz countertops, oversized island and stainless steel appliances. The kitchen also walks out to the private yard, backing onto crown owned land. Spacious primary bedroom features walk in closet. Upper level also offers second sizeable bedroom and renovated 4 pc bathroom. Lower level is fully finished with an additional bedroom, 3 pc bathroom with glass shower and large recreation room. Lower level layout lends itself well to the potential for a 4th bedroom is desired. (id:50787)
RE/MAX Hallmark Chay Realty Brokerage
370 Stonehenge Drive Drive Unit# 22
Hamilton, Ontario
Welcome to 370 Stonehenge Drive Unit 22 — a stylish, sun-filled end unit tucked away in a quiet, private court in the heart of the Meadowlands. This beautifully maintained 3-bedroom, 3-bathroom two-storey home offers approximately 1,500 sqft of comfortable living space, featuring hardwood floors, granite countertops, pot lights, and a striking dark oak staircase. The spacious primary bedroom includes two closets and a 4-piece ensuite, plus convenient second-floor laundry and bright, well-sized bedrooms. The fully finished basement, accessed from inside the home, includes two bedrooms, a bathroom, kitchen, and laundry—ideal for in-laws or potential rental income of up to $2,000/month. With low condo fees and a premium location near shopping, schools, and highway access, this home offers comfort, convenience, and modern elegance all in one. (id:50787)
Right At Home Realty
27 Torrens (Basement) Avenue
Toronto (Broadview North), Ontario
Great location in desirable East York community, steps to Broadview, less than 2 km to the Danforth. Close to Michael Garron hospital, parks, shops - everything you need. You'll love calling this place home: full renovation (2023): flooring, lighting, new kitchen and bathroom, almost all new full-size appliances (stove, OTR microwave/fan, washer/dryer). A cook's dream with double sink and upgraded pull-down faucet, oodles of counter space and cabinets, including an eat-in counter atop the island. Windows in every room and an additional exit door in the bedroom provides security and sunlight. Bathroom has brand-new fixtures including an oversized shower with glass door. No dingy basement for you! Utilities and internet are all included too! "Just enough" living space for a single occupant, or maximum of two persons. The living room is large enough to accommodate a desk to "work from home" if needed. (id:50787)
Real Estate Homeward
39 Corinthian Drive
Hamilton (Albion Falls), Ontario
Welcome to your new home in the prestigious Albion Falls. A detached two-storey, custom-built, rarely offered wide frontage custom home with in-law suite potential with separate entrance located minutes away from Paramount Plaza. Close to schools, playgrounds, shopping centres, parks, recreation trails and Mohawk sports park. Moments away from the expressways and hospitals. This 4 bedroom, 4 bathroom, European style home with original ceramic tiles & hardwood floors throughout is a great opportunity for move up buyers, families looking for more space and renovation creativity. This a must see! Features include a large kitchen with eat in area, a sunk-in family room with fireplace, a formal dining room and a living room. Upstairs has 4 large bedrooms, the master bedroom with a Ensuite bath, walk-in closet and terrace overlooking the backyard. The finished basement has its own entrance, kitchen & fireplace. A massive cold cellar for the culinary minded. Don't miss your chance to live in this mature, quite & thriving neighborhood. A MUST SEE!!! (id:50787)
Canfin Realty Services Inc.
94 Stauffer Road
Brant (Brantford Twp), Ontario
Move in immediately to this beautifully designed, Hardwood, brand-new ALL-BRICK detached home. Our price beats the builder price! The Glasswing 10 (Elevation C) model offers a spacious 2,904 sq. ft. of thoughtfully designed living space, featuring 5 bedrooms, 4 modern bathrooms, and a double-car garage.This home showcases over $60,000 in premium upgrades, including a full brick exterior, 9-foot ceilings on the main floor, a dramatic 17-foot ceiling in the foyer, and a solid oak staircase with elegant upgraded posts and spindles. Natural light floods the interior through large windows, creating a bright, open, and inviting atmosphere. The unfinished basement includes upgraded windows and a rough-in for a future bathroom, offering the perfect opportunity to create a private apartment or in-law suite.Set on a premium lot with no front neighbors, you'll enjoy unobstructed pond and nature views, offering rare peace and privacy. Located in one of Brantfords most sought-after communities, just minutes from Wilfrid Laurier University, Costco, trails, and Highway 403, this home combines luxury living with everyday convenience. Dont miss this opportunity to own an exceptional, move-in-ready luxury homeschedule your private viewing today! (id:50787)
Royal LePage Signature Realty
864 Bessy Trail
Milton (Co Coates), Ontario
Stunning Courtyard Home in Hawthorne Village Built by Mattamy! Welcome to this beautifully crafted Mattamy-built home in the desirable Hawthorne Village! Designed for both style and functionality, this home features hardwood floors and two elegant staircases, creating a warm and inviting atmosphere. With 9 ceilings and a thoughtfully designed layout, every space feels bright and spacious. The main floor offers a split-layout design with a separate living room, dining room, and family room, providing ultimate versatility for entertaining or relaxing. The gourmet kitchen is a chef's dream, featuring a quartz countertop, a center island, and premium finishes. Upstairs, you'll find 4 spacious bedrooms, including a private in-law suite thoughtfully situated in its own wing on the second floor. This well-designed space offers extended family or guests a secluded retreat with a full ensuite, ensuring comfort and privacy. The home also features a double-car garage for ample parking and storage. The finished basement includes an additional bedroom, perfect for guests or a home office, along with upgraded spray foam insulation for energy efficiency. Step outside to enjoy the fully fenced and landscaped yard, offering privacy and a serene outdoor retreat. A rare find in a prime location miss this incredible opportunity! Schedule your showing today! (id:50787)
Royal LePage Meadowtowne Realty
45 Core Crescent
Brampton (Brampton East), Ontario
Charming 5-Level Side-Split in Prime Peel Village... Welcome to 45 Core Cres. Nestled on a quiet crescent in the highly sought-after Peel Village, this lovingly maintained home is perfect for the entire family. Steps from top-rated schools, parks, transit, and amenities, and just 5 minutes to Downtown Brampton, major highways, the local farmers market, and Peel Village Golf Course, this location truly has it all! Inside, you'll be greeted by a spacious foyer with ample storage leading into a bright den with a cozy gas fireplace and walkout, perfect as a secondary living space or an additional bedroom. Up the stairs, the main level boasts a beautiful kitchen with rich cabinetry, open to a formal dining room and an oversized living room with a massive bay window, flooding the space with natural light. A convenient powder room completes this level. On the upper level, you'll find four generous bedrooms, including a primary suite with a private 3-piece ensuite. The updated 4-piece main bathroom services the additional bedrooms. The Lower level offers a great open room with over sized window allowing tones of natural sunlight to pour through.. that can easily serve as a fifth bedroom, gym, playroom, or home office...The Basement level offers a large, functional living space with a wood fireplace, and tones of storage .Outside, the fully fenced backyard features a large deck with a walkout from the kitchen and an oversized out building perfect for storing equipment and outdoor gear. With parking for 6 vehicles (2 in the garage, 4 in the driveway), this home is ready to accommodate all your needs. Don't miss your chance to live in one of Brampton's most coveted communities. (id:50787)
RE/MAX Real Estate Centre Inc.
3 Shalom Way
Barrie (Painswick South), Ontario
Open House Sunday 12-2! Welcome to 3 Shalom Way In High Demand South Barrie* Executive 4 Bedroom Home (3000+ Square Feet Plus Finished Lower Level) In A Perfect Location Close To All The Mapleview Drive Amenities But Nestled In A Quiet, Child Friendly Enclave Of Homes Surrounded By Greenspace, Golf Facilities and Parks* Short Drive To Barrie's Waterfront And Downtown* Just A Short Drive To GO Station And 400 Highway For Commuters* Oversized Driveway Without Sidewalk Provides Ample Parking For Multiple Vehicles* This Updated Family Home Boasts An Open Concept Main Floor With Updated Kitchen (Granite Counters/Ceramic Backsplash/Stainless Appliances, Maple Cabinets And High-End Stone Floors), Separate Laundry Room With Access To Double Car Garage, Gleaming Hardwood Throughout, 9 Foot And Coffered Ceilings, Walkout To Oversized Deck Perfect For Entertaining And Hardwood Stairs Leading To Both Upper And Lower Levels* Upper Level Has 4 Large Bedrooms Including Primary With A Cozy Gas Fireplace, Large 5pc Ensuite (Separate Tub And Shower) And Walk-In Closet* 3 Addition Bedrooms Boast Walk-In Closets, Ensuites Or Semi Ensuites* The Finished Lower Level Offers Additional Living Space Perfect For Inlaws / Nanny Suite With Additional Kitchen, Separate Laundry Facilities And Ample Storage* Thousands Spent On Irrigated Landscaping, Decking With Gazebo, Soffit Lighting And High-End Metal Roofing* (id:50787)
Keller Williams Realty Centres
183 Sedgemount Drive
Toronto (Woburn), Ontario
Attention first time home buyers and investors. This renovated home sits on a large lot features 3+2 bedrooms with separate side entrance, tons of natural light, brand new Vinyl flooring on main floor, open concept upgraded kitchen with Island Quartz Countertop, updated bathroom, bedroom lighting, front door and many other upgrades! Potential Income basement with an in-law suite, has the side entrance with huge Dining/Recreation room, Laundry, Full bathroom with Jacuzzi Style Tub. Basement kitchen was built in 2020 and upgraded electrical panel to 200amp. Huge backyard is great for entertaining! Steps To Transit, Schools, STC, Universities, 401 Highways And All Amenities.Don't miss this Fantastic Opportunity! Move in and enjoy for the Summer! (id:50787)
Converge Realty Inc.
3012 - 70 Queen's Wharf Road
Toronto (Waterfront Communities), Ontario
Bright & Spacious 3 Bedroom Corner Unit With Floor To Ceiling Windows All Over Plus Balcony. Marble Backsplash, Composite Quartz Countertop, A Modern Kitchen With Premium Built-In Appliances And Cabinet Organizers; A Spa-Like Bath With Marble Tiles; Full Sized Washer/Dryer; And Roller Blinds. Steps To Flagship Loblaws, Lcbo, Shoppers Drug Mart, Two Elementary Schools, 8-Acre Park, Ttc, Gardiner, Union & More. All furniture is included in the lease. Conveniently Located At Bathurst And Fort York! Close To Multiple Transit Stops, The Waterfront, Restaurants, Library, Park, and Financial/Entertainment Districts. Newly Opened Loblaws, Plus Easy Access To The Gardiner And Lakeshore. (id:50787)
Mehome Realty (Ontario) Inc.
#337 - 83 Mondeo Drive
Toronto (Dorset Park), Ontario
Excellent Location. Well Maintained & Very Bright Townhome In High Demanded Area. Open Concept, Finished Basement, Hardwood Flooring . Direct Access To The Garage, 3rd Bedroom With Ensuite, S/S Kitchen Appliances(2022), 24 Gatehouse Security, Quiet Neighbourhood, Minutes To Hwy 401, Ttc, Close To Scarborough Town Centre, Kennedy Commons, Home Depot, Highland Farms & School. Don't Miss It! (id:50787)
Homelife New World Realty Inc.












