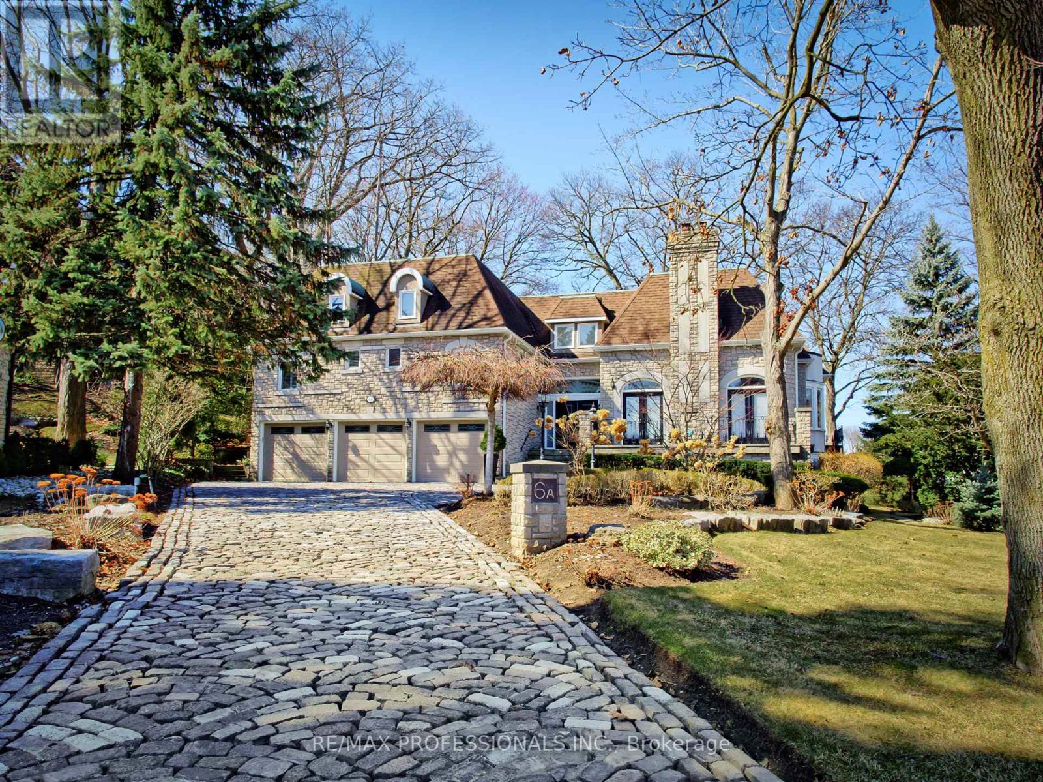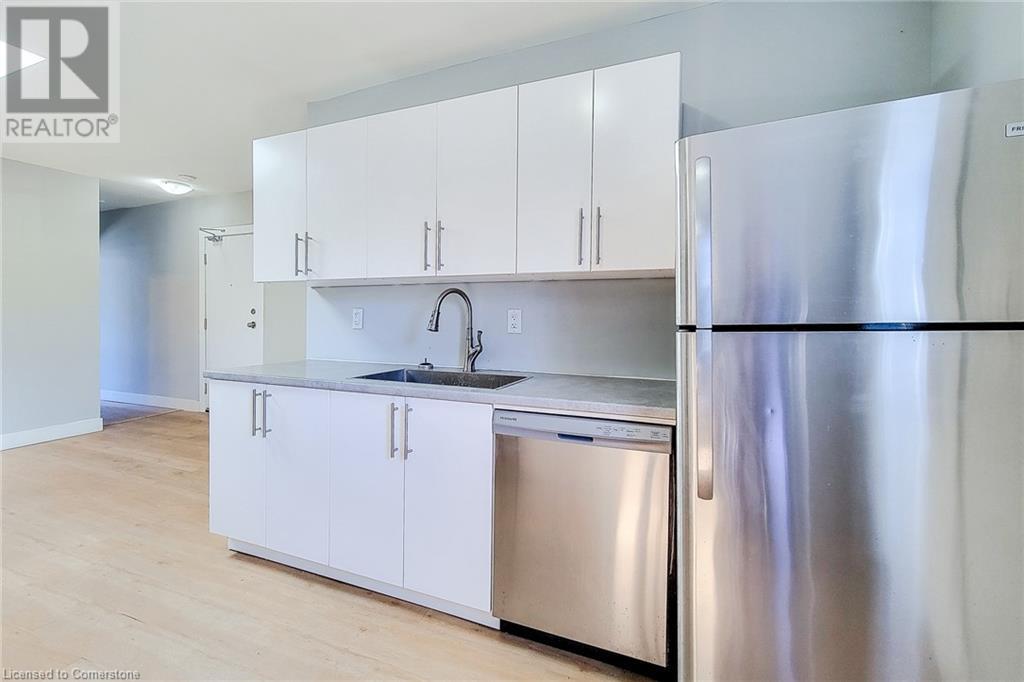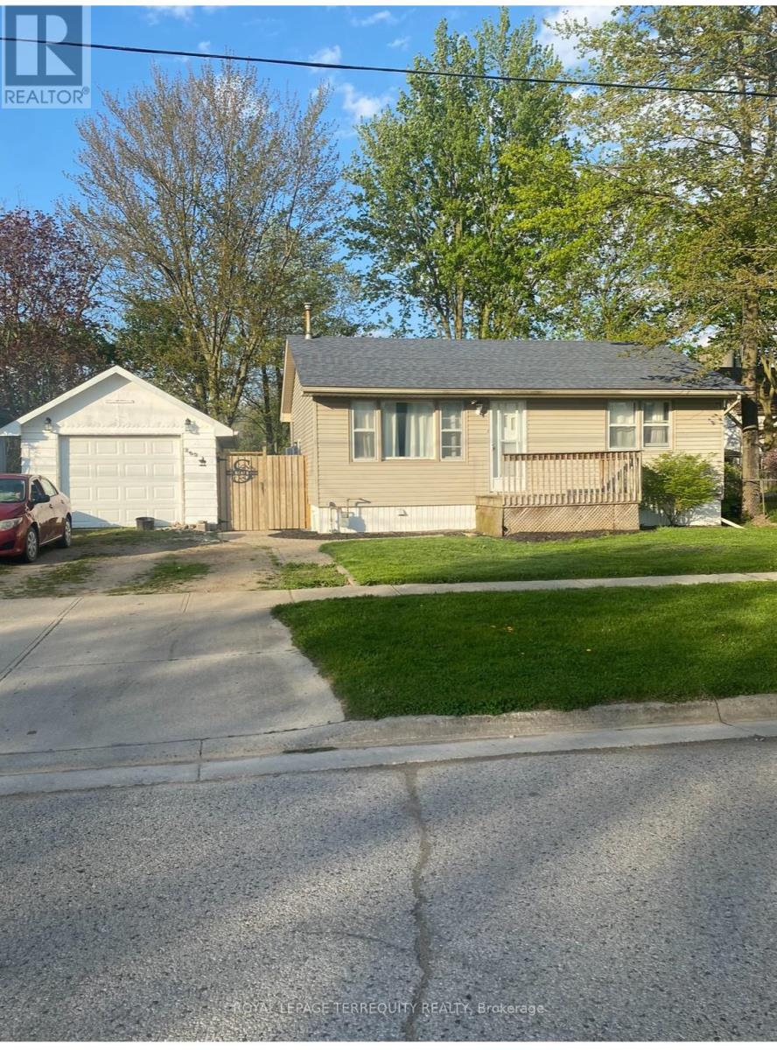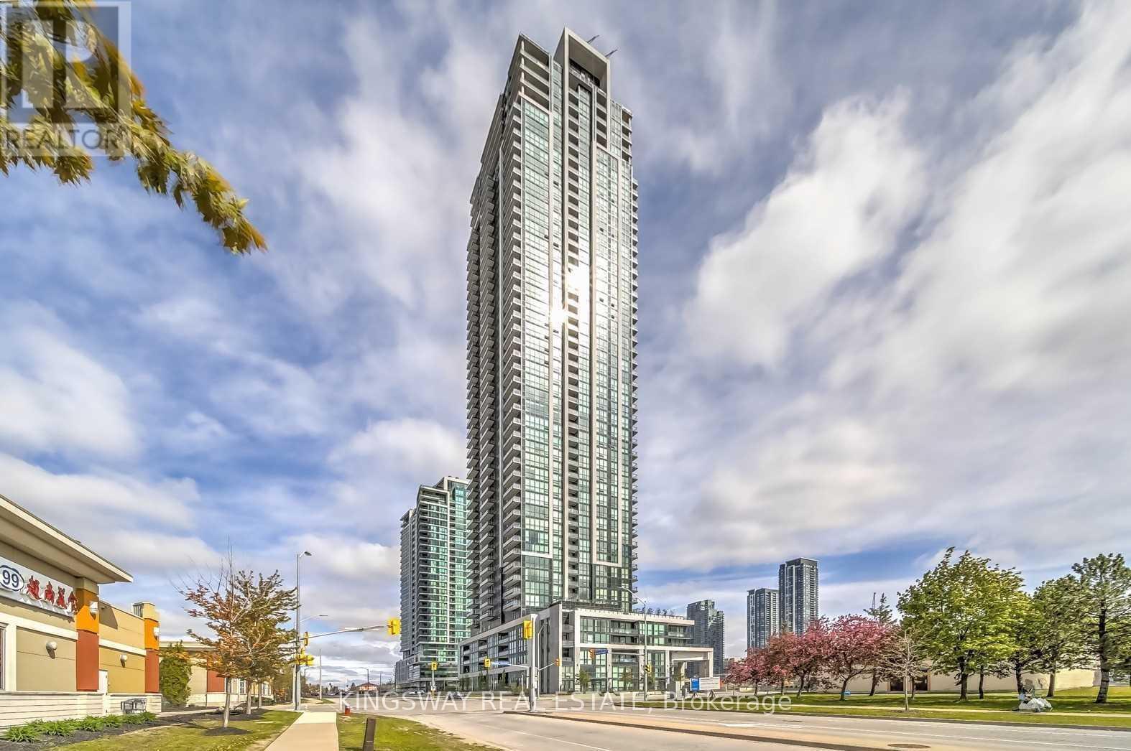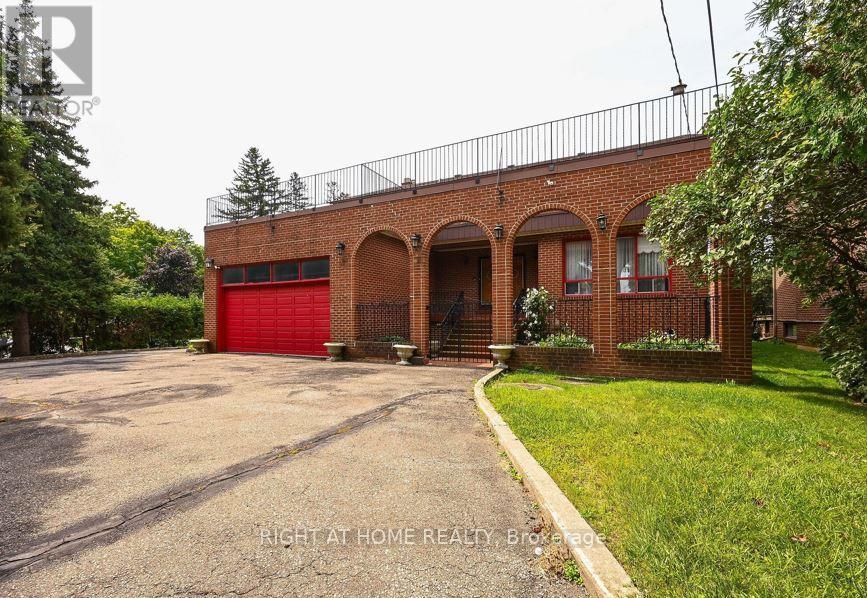6a Edenbrook Hill
Toronto (Edenbridge-Humber Valley), Ontario
Welcome to 6A Edenbrook Hill in Lincoln Wood Edenbridge Humber Valley. This impeccably thoughtful stone estate is situated in one of Torontos most coveted enclaves overlooking St Georges Golf & Country Club. A cobble stone circular drive welcomes to the 3-car garage and an exterior that exudes a chateau inspired architectural feel. Inside opens to approx 8600sq ft of living space with soaring ceilings, bright skylights and new hardwood flooring with herringbone design complete with a new glass staircase with floating steps. A sunken family room overlooking the front terrace offers privacy and a cozy feel. Main floor office space with new custom shelves and flooring with large loft space above with panoramic windows. Sun-soaked chefs kitchen with contemporary design combines with the living area complete with a new porcelain feature wall providing spectacular views of the third hole of St Georges Golf Course. 4+1 bedroom & 7-bathroom layout includes a primary bedroom suite on the main floor with a private terrace overlooking the course. The lower level is perfect for entertaining (Canadian open?) with a complete second kitchen, bar area and games room with a walk out to the private rear garden. Gym, sauna with a wine cellar not to be missed! Timeless design in irreplaceable location! (id:50787)
RE/MAX Professionals Inc.
210 - 10 Honeycrisp Crescent
Vaughan (Vaughan Corporate Centre), Ontario
Welcome to the recently constructed studio at Mobilio. Over 400 sqft open concept with high ceilings and ensuite laundry. Built-in appliances and quartz countertops. Enjoy access to building amenities including a cutting-edge theatre, party room with bar area, fitness centre, lounge and meeting room, guest suites, terrace with BBQ area and more. Conveniently located just south of Vaughan Metropolitan Centre Subway Station, connecting you to Vaughan's major transit hub. Close to Viva, YRT, and GO Transit services, convenient public transit options to York U and Seneca College York Campus. Nearby, find fitness centers, retail shops, Cineplex, Costco, Ikea, Dave & Buster's, plus a variety of eateries and clubs. Experience modern living in the heart of Vaughan's transit hub! AAA Tenants only. (id:50787)
Rare Real Estate
2803 - 11 Yorkville Avenue
Toronto (Annex), Ontario
Welcome to luxury living at 11 Yorkville! This stunning 1+1 bedroom corner unit on the 28th floor boasts soaring 9 ft ceilings and unobstructed northwest views of the city skyline. Featuring an open-concept layout with floor-to-ceiling windows, premium Miele built-in appliances, and upgraded finishes throughout, this suite offers both style and sophistication. The sleek, modern kitchen flows seamlessly into the living space, perfect for entertaining or relaxing in comfort. Situated in the heart of Yorkville, you're just steps from world-class shops, dining, and transit a truly premium downtown location in one of Torontos most prestigious neighborhoods. Enjoy top-tier building amenities and an unbeatable urban lifestyle. (id:50787)
First Class Realty Inc.
308 Barton Street E Unit# A
Hamilton, Ontario
Looking for a flexible layout in a walkable neighbourhood? 308A Barton St. E delivers. This 1 bed + den, 1-bath unit features an open-concept living area, stainless steel kitchen appliances (including a dishwasher), and private in-suite laundry located in the bathroom. The bedroom features oversized windows facing bustling Barton Street, while the additional den offers versatile space for a home office, creative studio, or whatever bonus room you need. Two entrances: one through the living room connecting to a shared stairwell and street front entry, and a private rear entrance off the kitchen. Steps to transit, shops, and restaurants—everything you need is right here. (id:50787)
Platinum Lion Realty Inc.
239 Elizabeth Street
Southwest Middlesex (Glencoe), Ontario
CALLING ALL BUILDERS/RENOVATORS AND FIRST TIME HOME BUYERS. 239 ELIZABETH ST IS GREAT OPPORTUNITY TO BRING THIS PROPERTY TO ITS BEST. BUILD YOUR DREAM HOME OR JUST RENOVATE TO START ENJOYING THIS 4 BEDROOM PROPERTY CLOSE TO ALL MAJOR SHOPPING CENTRES, RETAIL PLAZAS, HIGHWAY, SCHOOLS AND TRANSIT. AS IS WHERE IS, NO WARRANTIES OR REENTATION BY SELLER OR LISTING BROKERAGE. (id:50787)
Royal LePage Terrequity Realty
17 - 350 River Road
Cambridge, Ontario
PERFECT LOCATION! GREAT INVESTMENT OPPORTUNITY/PRINCIPLE RESIDENCE! Brook Village combines the best of MODERN living in an AFFORDABLE quiet safe and convenient neighbourhood. Discover this exclusive community overlooking the Speed River offering modern townhomes finely crafted with unique stone, glass and wood aesthetic features from the award winning builder Reid's Heritage Homes. This LARGER CEDAR model END-UNIT showcases a functional layout with main floor living and WALK-OUT FINISHED basement, city permitted ROUGHED IN KITCHEN with views on the river side. This home offers approximately 2000sqft of living space and showcases elegant granite countertops, premium luxury vinyl plank flooring throughout, and high-end stainless steel appliances. The main floor contains a 2pc bath, open concept kitchen with large breakfast bar for 6 stools, and enjoy breathtaking views from the living and dining areas with walk out to the balcony overlooking the River. The upper level contains (3) spacious bedrooms and (2) Full bathrooms including a primary 3pc en-suite featuring a contemporary glass-enclosed shower. Primary bedroom also has a large walk-in closet and the upper level offers convenient laundry facilities close to the bedrooms. Lower level doesn't feel like a basement, and the finished space with roughed in kitchen allows for an in-law suite. Upgrades include flat ceilings, countertops, fresh paint, $5000 Fridge, smart lights, automatic garage door opener, zebra blinds & MORE. Thrive in the heart of Hespeler steps to downtown with quick access to schools, and enjoy the artisan bakeries, shops, & craft breweries. Plan a day for scenic cycling with several nearby trails. Take a stroll through Forbes Park, or along the Mill Pond Trail to Ellacott Lookout and feel truly at peace in this stunning natural environment. MINUTES TO 401. Finally, a meticulously finished and well thought out home with parking for 2 close to all amenities, don't hesitate to book your showing today. (id:50787)
Red And White Realty Inc.
RE/MAX Centre City Realty Inc.
2205 - 3975 Grand Park Drive
Mississauga (City Centre), Ontario
Enjoy breathtaking, year-round sunsets from this bright and immaculate 1-bedroom + den suite with a private balcony and almost 600 sq ft of well-designed living space** Featuring an open-concept layout, soaring 9-foot ceilings, and floor-to-ceiling windows offering spectacular views of the city and Lake Ontario**The sleek kitchen is outfitted with stainless steel appliances, a granite countertop, ceramic backsplash, undermount sink, and built-in dishwasher**The suite also includes a full-size, front-load washer and dryer for added convenience**The spacious bedroom comes with dual mirrored closets for ample storage**Located in Grand Park 2, one of Mississaugas premier residences, you'll have access to an impressive range of amenities: 24-hour concierge, indoor saltwater pool, whirlpool, fully-equipped gym, yoga studio, games and theatre room, two guest suites, a party and private dining room, and an expansive sun deck with BBQs**Ideally situated just a 5-minute walk to T&T Supermarket, Shoppers Drug Mart, and nearby city parks**Only 10 minutes to Square One, steps from Sheridan College, and a short drive to the University of Toronto Mississauga. (id:50787)
Kingsway Real Estate
10 Rebecca Court
Barrie (Painswick South), Ontario
Top 5 Reasons You Will Love This Home: 1) Discover this expansive family home with 4+2 spacious bedrooms offering room for everyone to thrive, featuring a fully finished basement with two bedrooms, a modern kitchen, and a full bathroom, perfect for multi-generational living or a private retreat 2) Ideally situated on a rare, quiet cul-de-sac, the wide lot is adorned with mature trees for added privacy and is paired with a spacious driveway that can accommodate up to 6 cars 3) Sprawling primary bedroom including a walk-in closet and ensuite for ultimate comfort, complemented by large secondary bedrooms and a main bathroom with double sinks 4) Fully fenced backyard boasting a gazebo and a sizeable deck, making it perfect for entertaining, along with the added benefit of being within walking distance to Mapleview Heights Elementary School, Barrie Public Library, Barrie South GO station, Metro, and less than a 5 minute drive to Shoppers Drug Mart, and LCBO 5) Well-sized kitchen offering abundant storage with ample cupboards and a pantry, complemented by a main level laundry for added convenience and a new furnace installed in 2022. 3,745 fin.sq.ft. Age 22. Visit our website for more detailed information. *Please note some images have been virtually staged to show the potential of the home. (id:50787)
Faris Team Real Estate
304 Barton Street E Unit# A
Hamilton, Ontario
Bright, stylish, and perfectly located—welcome to 304A Barton St. E. This 2-bedroom, 1-bath unit features an open-concept living space, stainless steel appliances (including a dishwasher), and private in-suite laundry tucked into the bathroom for maximum convenience. The primary bedroom offers oversized windows overlooking the vibrant Barton Street scene. Enjoy the flexibility of two entrances: one through the living area leading to a shared stairwell and streetfront entry, and a private rear entrance off the kitchen. With shops, restaurants, and transit just steps away, this walkable location checks all the boxes. (id:50787)
Platinum Lion Realty Inc.
169 Lawnhurst Drive
Hamilton, Ontario
Lovingly maintained raised bungalow with in-law suite in family friendly Lawfield neighborhood. This 3+1 bed, 2 kitchens and 2 bath home is well situated close to schools, rec centre, Lime Ridge Mall, public transit and the LINC. There are two separate entrances to the lower level from both the rear yard and through the garage. The upper level of this home includes a grand front entry with an abundance of natural light. The spacious living room features hardwood flooring and large front windows. The eat-in kitchen offers white cabinets, stainless steel appliances and lots of counter space. Unwind and relax in the family room addition complete with fireplace and sliding patio door to the rear yard. Three good sized bedrooms and the main 4 pc bath complete this level. The lower level offers a complete in-law suite including a bedroom, bathroom, living room, eat-in kitchen and laundry room. The lower level is also wheelchair accessible from the garage and includes an accessible shower. The fully fenced rear yard is great for entertaining with a large patio and covered gazebo area. Act now to make this house your home. (id:50787)
RE/MAX Escarpment Realty Inc.
845 Mays Crescent
Mississauga (East Credit), Ontario
Gorgeous Detached 3 Bedroom 2 Storey in Sought After Area & Street. Minutes to Heartland Town Centre & Hwy 401, Schools And Parks. 2,006 Sqft above grand plus 720 Sqft basement (with a rough-in washroom). This Detached House Is The Perfect Place To Call Home. It features a huge family room with a gas fireplace, a combined living and dining space, an eat-in kitchen with SS appliances, a quartz countertop, and a walk-to-deck. Master Bedroom With 4 Pc Ensuite and W/I Closet. All hardwood floors throughout. Upgraded bathroom, light fixtures. The two-car garage has access from inside and a possible separate door from the basement to the outside, and a fully fenced, good-sized south-facing backyard. Take advantage of this one, which is ideal for a growing family. (id:50787)
Right At Home Realty
6800 Second Line W
Mississauga (Meadowvale Village), Ontario
Premium Luxury Double Lot! Prime Location! This detached home, situated on nearly an acre of land, offers 4 bedrooms and 4 bathrooms, making it an excellent opportunity for investors or builders. The property features an approximate half-acre lot that can be subdivided into two separate parcels, each measuring 83.5 x 214.35 feet, according to MPAC. The home itself spans 2770 sq.ft. of living space. It boasts a double-door entry, a cozy fireplace, and hardwood flooring throughout the main level. The large eat-in kitchen provides easy access to the deck, which is accessible from both the family room and kitchen. The oversized master bedroom comes with a 5-piece en-suite and a spacious walk-in closet, while all of the bedrooms are generously sized. A terrace is located on the second floor, offering a nice spot to relax. Other notable features include a main floor laundry room, 200 AMP electrical service, and a roof that's just 12 years old. The hot water tank is owned, and the expansive, finished basement has a walk-out to the yard, a bar, a fireplace, and two separate entrances. This home is conveniently located near Hwy 401 & 407, St. Marcellinius Secondary School, Mississauga Secondary School, Heartland Centre, and all essential amenities such as grocery stores, banks, and conservation areas. (id:50787)
Right At Home Realty

