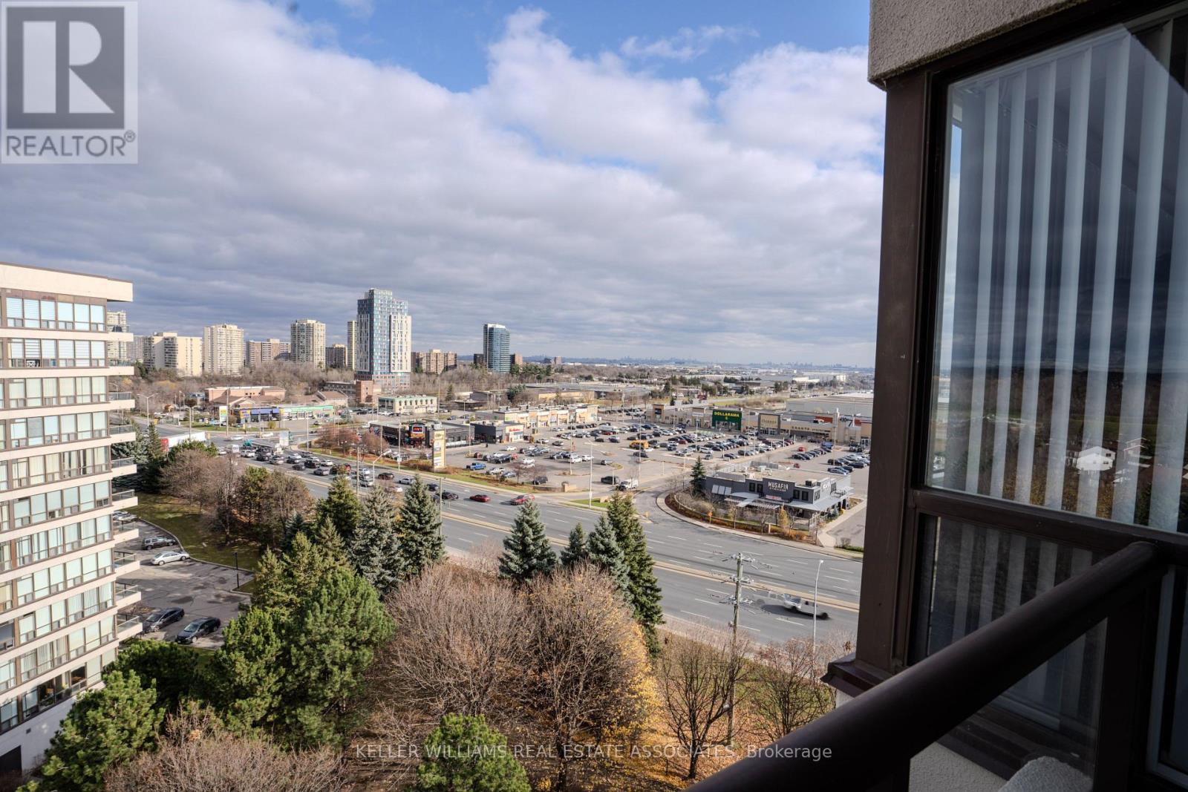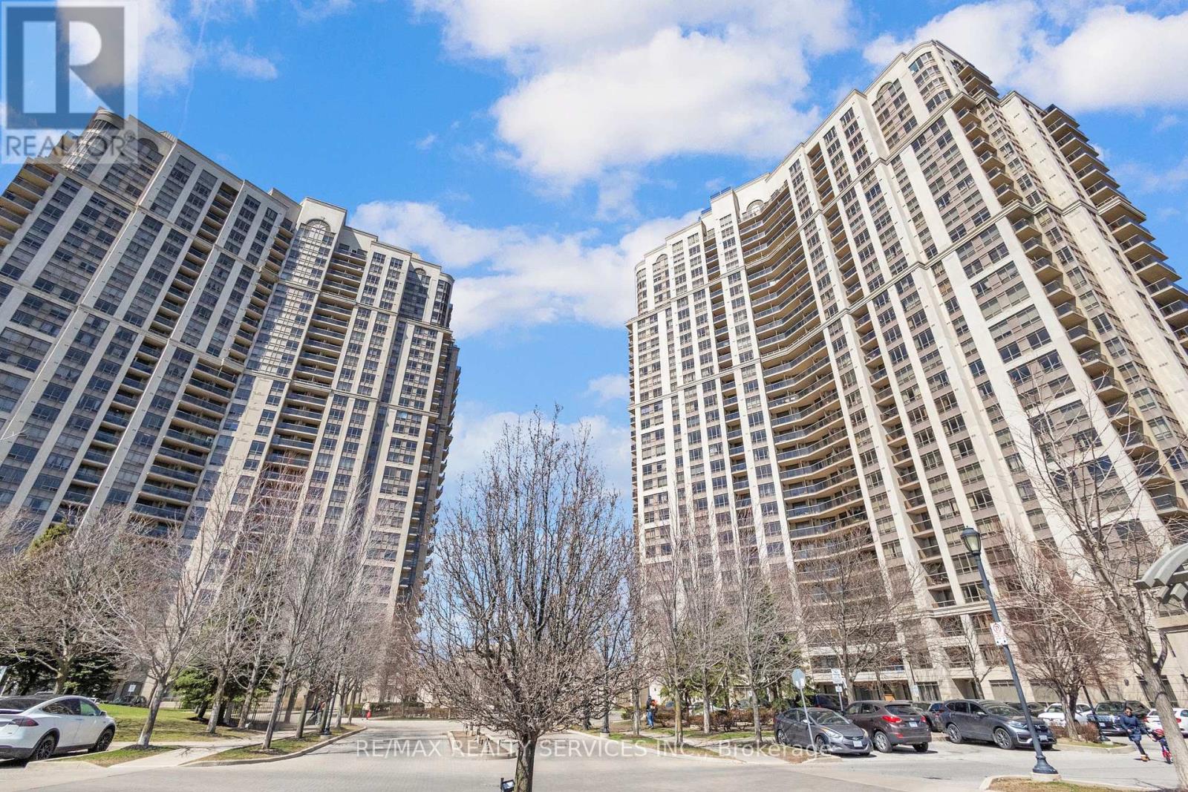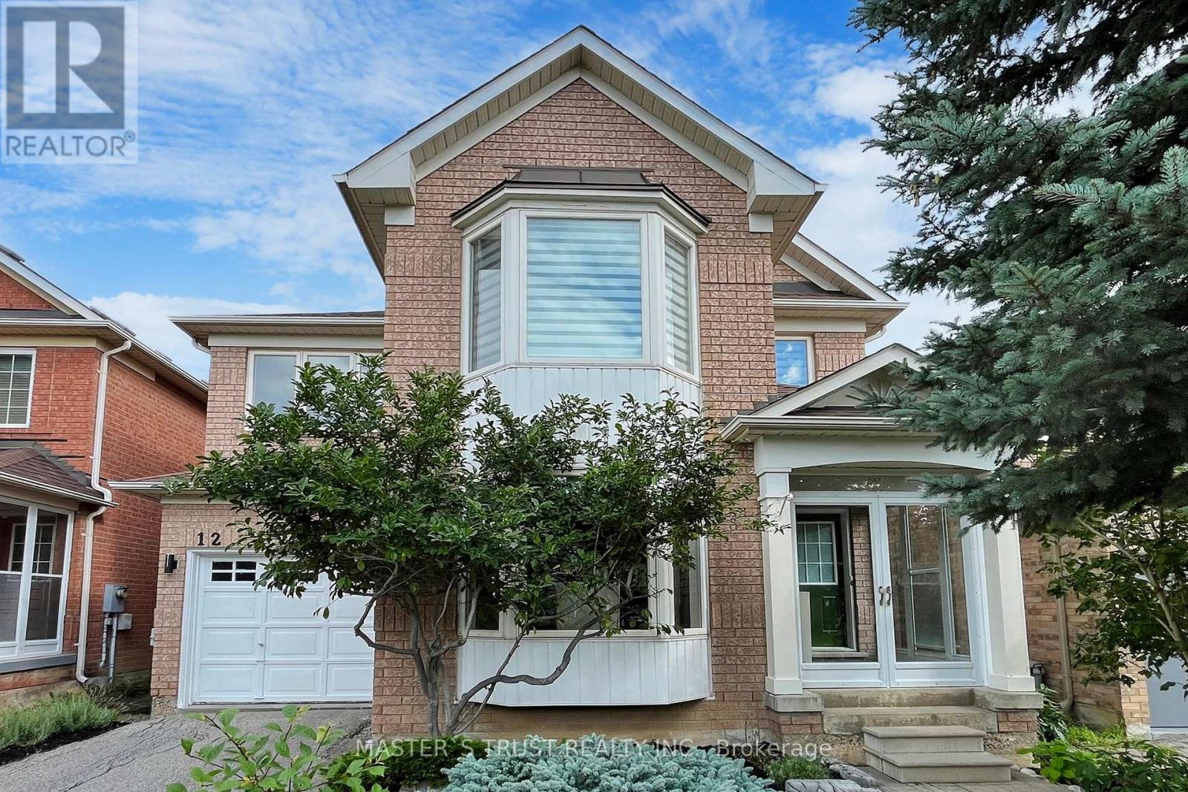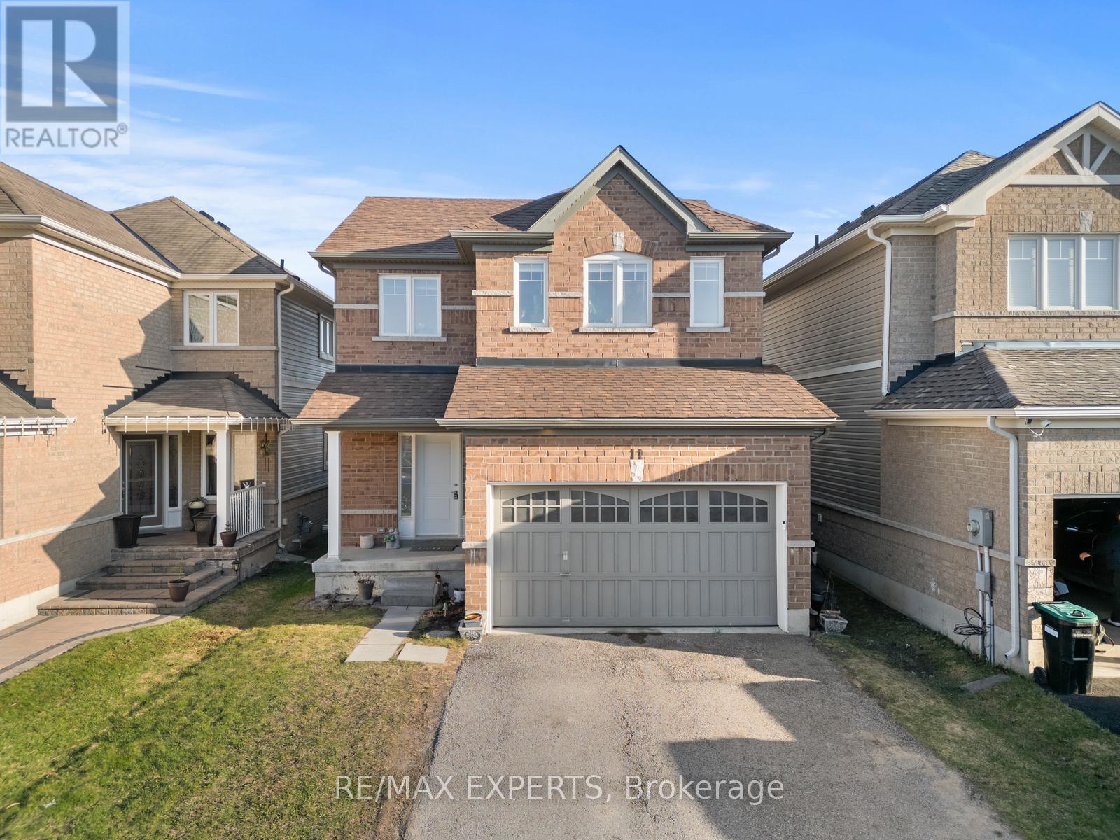1112 - 12 Laurelcrest Street
Brampton (Queen Street Corridor), Ontario
Welcome to 1112-12 Laurelcrest Street, a stunning 2-bedroom, 2-bathroom corner unit condo that boasts a rare 3 parking spaces; 2 underground and 1 surface! The living and dining areas feature classic hardwood parquet flooring, while both bedrooms are cozy with plush carpeting. The second bedroom is equipped with a custom Murphy bed, offering both style and functionality ideal for accommodating guests or creating a flexible home office space. Large windows adorned with vertical blinds flood the home with natural light, creating an inviting atmosphere. Step out from the living room onto your private balcony and take in the southeastern views perfect for morning coffee or relaxing evenings.This well-maintained building offers a wealth of amenities, including an outdoor inground pool, tennis court, gym, billiards room, media room, meeting/party room, card room/library, sauna, and hot tub. The beautifully manicured grounds are complemented by 24-hour gated security, ensuring peace of mind.Located just minutes from dining, shopping, transit, parks, and places of worship, this home is a perfect blend of comfort, convenience, and community. **EXTRAS** Parking spots: Level A - #26 and #114. Surface spot: #18 (id:50787)
Keller Williams Real Estate Associates
3133 Abernathy Way
Oakville (Bc Bronte Creek), Ontario
Located in Oakville's prestigious Bronte Creek is perfect for families nature and modern combination. The community offers parks, trails, and is in the Garth Webb Public School and St. Mary CES catchment. Oakville Hospital and major highways, including the 407 ETR, QEW/403, and Bronte GO Train Station, are nearby, combining tranquility with convenience. This inspired home features the backyard is perfect for entertaining with a private patio surrounded by neat gardens and evergreens. This home has the 4+1 bedroom, 3.5 bathroom & a Stylish finished basement (2024). . The gourmet kitchen includes bright cabinetry, granite counters, a Good Sized island, pantry, and newer stainless steel appliances. Recent 100k upgrades spent on Kitchen, Countertop, Hardwood Flooring, Pot lights, Washroom Vanities etc... SECOND FLOOR Upstairs, the primary suite offers a walk-in closet and a 5-piece ensuite with a soaker tub and shower booth. Three more bedrooms, a second full bathroom With lots of natural lights. BASEMENT The just finished lower level includes a large recreation room, games area, and a fifth bedroom, perfect for guests or a home office, making this home a perfect mix of cozy and practicality. (id:50787)
Mehome Realty (Ontario) Inc.
1027 - 700 Humberwood Boulevard
Toronto (West Humber-Clairville), Ontario
Experience refined living in this elegant 2 bedroom, 2 bathroom condo at the prestigious Mansions of Tridel Humberwood. Nestled in the desirable Clairville Neighbourhood. The residence showcases a well maintained kitchen with stylish cabinetry and a generous eat in area, complimented with gleaming laminate flooring and ambient natural light throughout. The primary bedroom features a convenient 3 piece ensuite, while both bedrooms offer comfortable living spaces . This home includes 1 parking spot and a locker for your convenience. Residents enjoy access to exceptional building amenities including 24/7 concierge service, a state of the art fitness centre, indoor swimming pool, fitness centre, indoor swimming pool, sauna, tennis courts, party rooms and guest suites. Perfectly positioned near top rated schools, shopping destinations, (Walmart, Costco), Etobicoke General Hospital and Toronto Pearson International Airport with effortless access to Hwy # 427 and major transit routes. Relax on your private balcony while taking in peaceful green views of the surrounding area. This meticulously maintained condo presents an exceptional opportunity to own one of Etobicoke's most sought after buildings. Amenities include Indoor Pool, Sauna, Hot Tub, Tennis Court, Pool Table & table tennis Rooms, Study Room, Gym, Yoga Studio. 24 Hour Concierge Security. (id:50787)
RE/MAX Realty Services Inc.
Basement - 18 Halldorson Trail
Brampton (Fletcher's Creek South), Ontario
Rare to offer, This Open concept legal basement is located on a great location waiting for the new tenants. Minutes away from highway, costco, plaza and a lot more. Very quite neighborhood. (id:50787)
RE/MAX Realty Services Inc.
406 Mill Street
Kitchener, Ontario
CURB APPEAL, CHARACTER, & A BACKYARD MADE FOR MEMORIES! This standout Cape Cod-style beauty set on an oversized lot delivers a serious wow factor from the moment you arrive, showcasing incredible curb appeal with charming dormers, classic shutters, and landscaped gardens bursting with colour, texture, and stone accents. The entertainer’s dream backyard is fully fenced with replaced front and side fencing and features a sparkling inground pool with a newer filter, a hot tub with an updated cover, a spacious deck for lounging, a beautiful glass greenhouse, and a lean-to shed, all surrounded by lush perennial gardens and mature greenery. Whether you're hosting guests or enjoying a quiet morning with coffee, this private and quiet backyard is truly made for memories. Inside, the home is full of warmth and character, offering pot lights, angled ceilings, built-in details, California shutters, and inviting wood finishes, with additional features including a water softener, central vac, and alarm system. The custom kitchen is a showpiece with granite countertops, a tile backsplash, and generous cabinetry, opening to a bright dining space with luxury vinyl plank flooring that flows throughout the main level. Unwind in the living room with its bold electric fireplace feature wall, step out to the second-floor balcony with backyard views, or enjoy a soak in the jetted air tub upstairs. The finished basement adds even more flexible living space with a cozy rec room, brick accent wall, wood stove, and an additional bedroom. Located in a central area within walking distance of multiple parks including scenic Victoria Park, downtown, a brewery, bus stops, LRT Ion, YMCA, and more, with easy access to shopping, dining, schools, and golf. A detached garage and recently paved driveway with parking for six complete the package - this #HomeToStay is as impressive as it is inviting! (id:50787)
RE/MAX Hallmark Peggy Hill Group Realty Brokerage
307 Yates Drive
Milton (Co Coates), Ontario
Beautiful 2-storey semi-detached home in Milton's Coates neighbourhood, backing onto greenspace with no homes behind - offering rare privacy on a quiet, wide street in Mid Milton. Large deck with a gazebo overlooks the ravine, perfect for morning coffee or summer entertaining. Main floor features engineered hardwood and an open-concept layout with a spacious kitchen and family room. The kitchen includes a gas stove, pot lights, oversized centre island, and direct views to the backyard. A gas fireplace adds warmth to the living space. The front flex room can be used as an office, sitting area, or playroom. Upstairs: generously sized bedrooms, including a private primary suite with ravine views, walk-in closet, and ensuite bath. Shared bath for the other bedrooms features 3 access points - ideal for busy mornings. Bonus second-floor study nook and spacious laundry room with built-in cabinetry and separate linen closet. Finished basement with pot lights, full bath, and an additional bedroom - perfect for guests or in-laws. Close to parks, walking trails, and top-rated public and Catholic schools, all within walking distance. Minutes to plazas, quick access to Mississauga and Hwy 401. A functional layout in a fantastic location - ideal for families. (id:50787)
Royal LePage Meadowtowne Realty
2082 Centre Avenue
Severn (Ardtrea), Ontario
Top 5 Reasons You Will Love This Duplex: 1) Nestled in a serene neighbourhood, this property offers two fully independent units, each with its own private entrance and separate utilities, ensuring effortless convenience and cost savings, all complemented by ample parking and a private garage for extra storage 2) Crafted with meticulous precision and unwavering attention to detail, built using energy-efficient Insulated Concrete Forms (ICF), this home delivers outstanding durability, impressive energy savings, and year-round comfort for ultimate peace of mind 3) Upper unit showcases a thoughtful, functional design ideal for everyday living, comprising of a spacious eat-in kitchen, three generous bedrooms and the convenience of an in-suite laundry, youll enjoy a harmonious blend of style and practicality 4) The lower unit presents a fantastic income- generating opportunity, whether as an Airbnb or a long-term rental, offering an inviting open-concept design, two cozy bedrooms, and its own in- suite laundry, making it a versatile and valuable addition 5) Prime location, just 10 minutes from the vibrant city of Orillia, 20 minutes from scenic Gravenhurst, and 30 minutes to bustling Barrie, ideal for work or play. 2,072 fin.sq.ft. Age 3. Visit our website for more detailed information. (id:50787)
Faris Team Real Estate
10 Stephanie Lane
Barrie (Painswick South), Ontario
MODERN COMFORTS & OVER 2,200 SQ FT OF LIVING SPACE IN THE HEART OF SOUTH BARRIE! Step into comfort and convenience in this beautifully maintained all-brick bungalow nestled on a quiet, family-friendly street in Barries desirable south-end Painswick neighbourhood. Enjoy walking distance to schools, Madelaine Park, and the expansive Painswick Park featuring pickleball courts, playgrounds, and open green space. Daily essentials, restaurants, and shopping on Mapleview Drive are just minutes away, and downtown Barries vibrant waterfront, trails, and beaches can be reached in just 15 minutes. Commuting is a breeze with easy access to the Barrie South GO Station and Highway 400. Built in 2003, this home offers timeless curb appeal, parking for six including a double garage with inside entry, and a fully fenced backyard with a large deck perfect for hosting or relaxing outdoors. Inside, with over 2,200 square feet of finished living space, the main floor showcases an open-concept living and dining area, a cozy kitchen with a breakfast nook, and a sliding walkout to the backyard. The primary suite features a generous closet and private 3-piece ensuite, while the main bath offers an accessible walk-in tub and shower. Main floor laundry adds everyday convenience, while the versatile basement offers a family room with a movie projector, bar area, cold cellar, and a rough-in for a future bathroom. Notable features include a central vacuum system, pot lights, a newer hot water tank, sump pump, Google NEST, and recent updates to the roof, furnace, and A/C for added comfort and peace of mind. A rare opportunity to enjoy relaxed living with all the amenities of south Barrie right at your doorstep, dont miss your chance to make it your #HomeToStay! (id:50787)
RE/MAX Hallmark Peggy Hill Group Realty
15 - 4000 Steeles Avenue
Vaughan (Steeles West Industrial), Ontario
Excellent Location!!!* Fine Dine Italian Restaurant at a Prime Location in Vaughan, in a Thriving and Established Community with a Great Mix. Ample Parking and High Speed Traffic. The restaurant is location in a busy footfall area, at Street level. Well-established turnkey sale. All equipment and fixtures in clean, excellent condition included, along with good leases. Unlimited guest parking, with 2 reserved parking spots. The interiors are aesthetically done. Excellent business with lots of room to grow. *Please do not go direct or talk to employees* Fully equipped kitchen with cold storage. Buyer, Buyer's agent/Solicitor to verify all measurements, taxes, and zoning info. (id:50787)
RE/MAX Premier Inc.
12 Castlemore Avenue
Markham (Berczy), Ontario
Cozy and Bright 4 Bedroom Detached Home Located In Prestigious Berczy Community. Efficient Layout. Finish Bsmt W/2 Bedrm+3Pc Bath. Hard Wood Floor Throughout Main. Open Concept Living/Dining. Family Rm Gas Fireplace. Granite Kitchen Counter Top W/Backsplash; Breakfast Rm W/O To Yard. Master Room W/I Closet +4Pc Ensuite. Move-in ready for the Top Ranking Castlemore PS & Pierre Elliott Trudeau HS. (id:50787)
Master's Trust Realty Inc.
Lot 0-A Briar Hill Boulevard
Richmond Hill (Oak Ridges Lake Wilcox), Ontario
Attention Builders, and developers ready to go building lot, fully services lot paid by the vendor to the city. Private Street, Ravine style lot, surrounding by mature trees. 150 Ft deep. Ready to build and perfect for any builder, or someone who wants to build their dream home. Will not last Long. **EXTRAS** Under power of sale, services paid & ready to apply for builder permit (id:50787)
Royal LePage Your Community Realty
11 Warman Street
New Tecumseth (Alliston), Ontario
Welcome to 11 Warman Street, a charming, move-in-ready 3-bedroom, 3-bathroom home located in one of New Tecumseths most sought-after family neighbourhoods. Step inside to find an inviting open-concept main floor that effortlessly blends comfort and functionality. The heart of the home features a cozy living space with natural light streaming through large windows, and a stylish kitchen with rich cabinetry, stainless steel appliances, and plenty of counter space for family meals or entertaining guests.The living and dining areas flow seamlessly to the fully fenced backyard through sliding glass doors perfect for kids, pets, or summer BBQs. Upstairs, you'll find three generously sized bedrooms, including a spacious primary suite with its own ensuite bath. Located just minutes from schools, parks, trails, shopping, and major commuter routes, this home offers the perfect blend of small-town charm and everyday convenience. Don't miss your chance to make this beautiful house your forever home! (id:50787)
RE/MAX Experts












