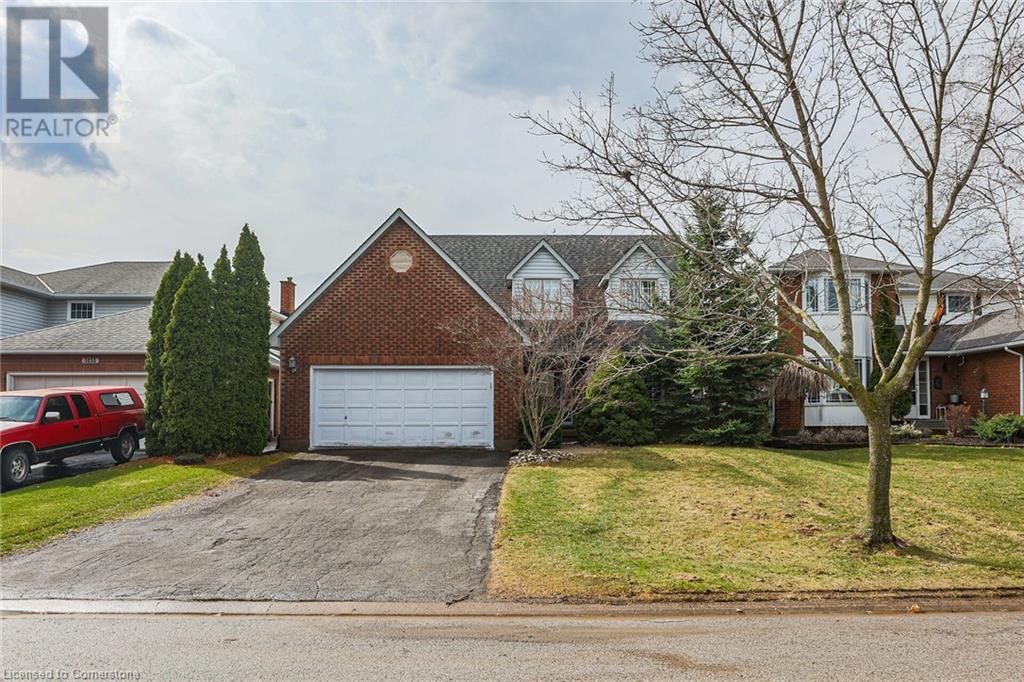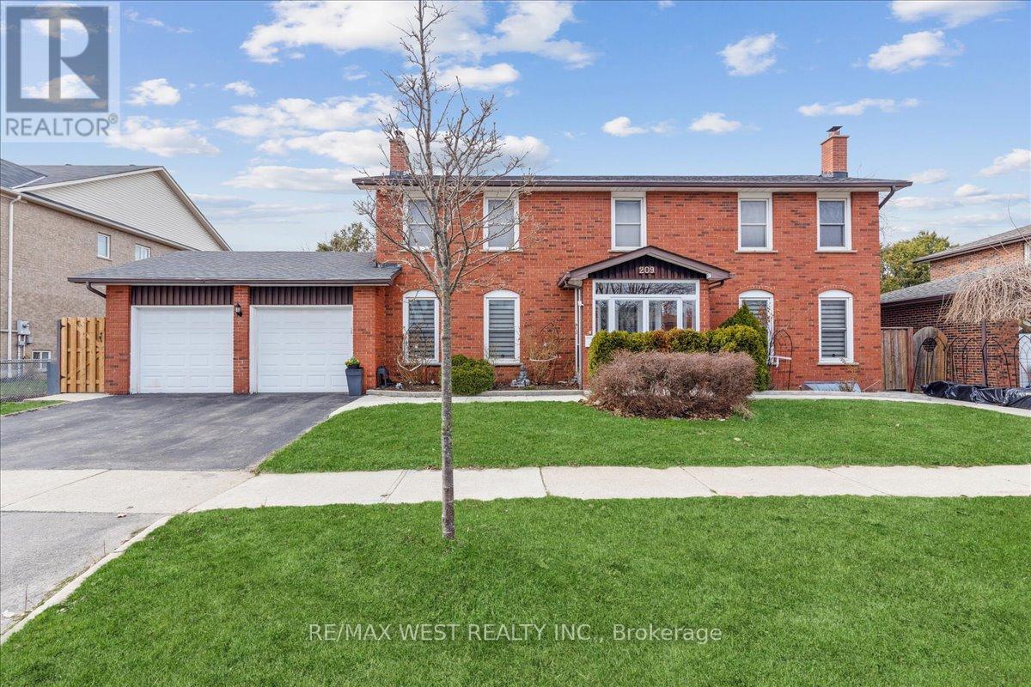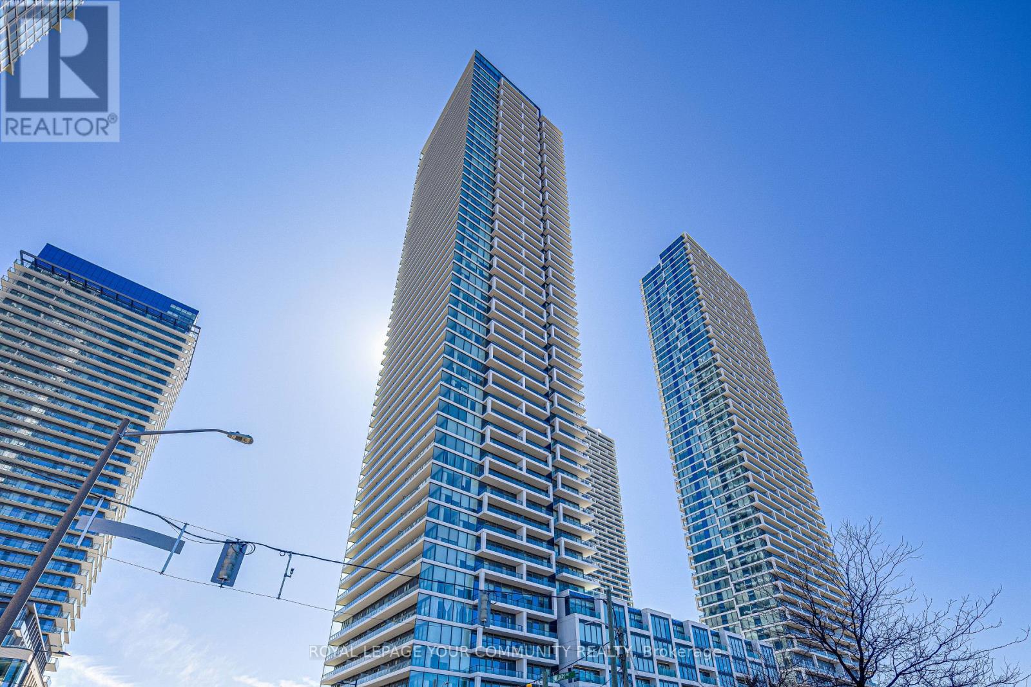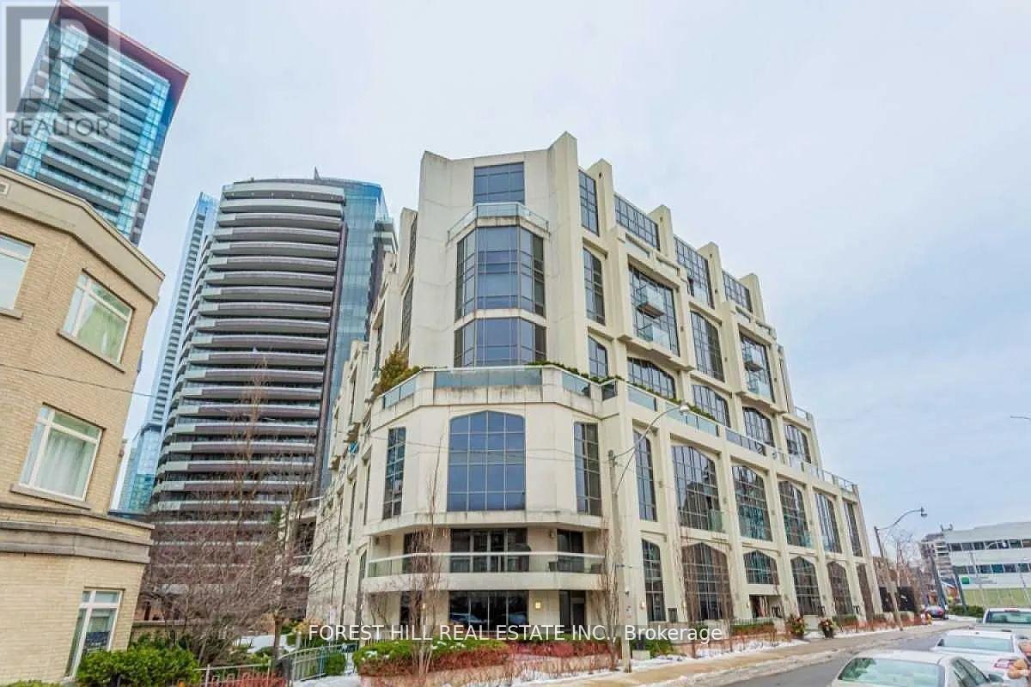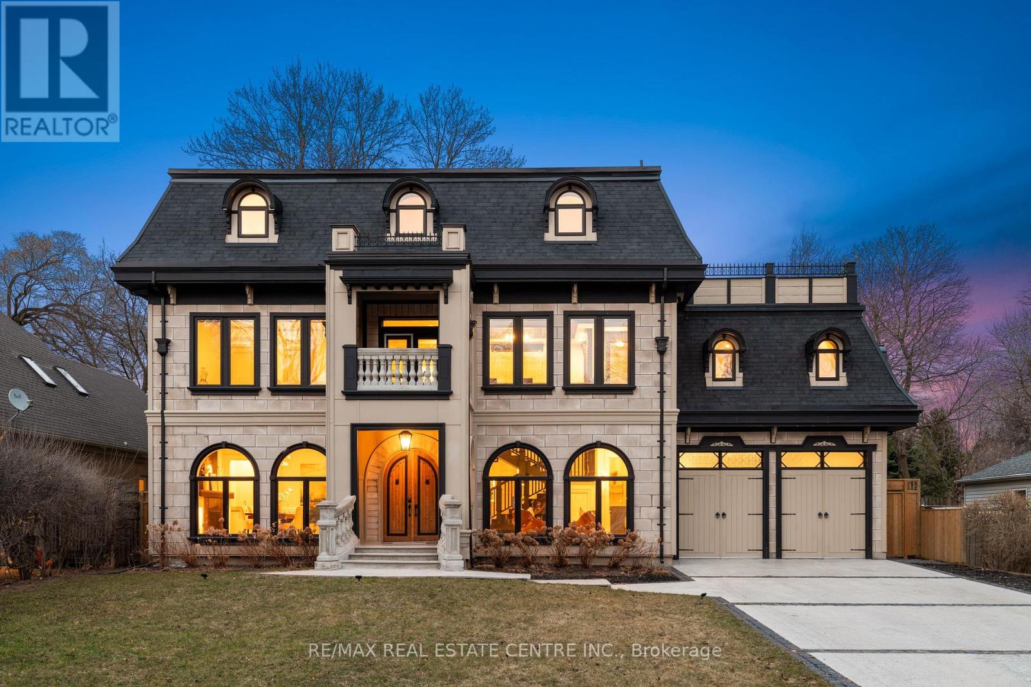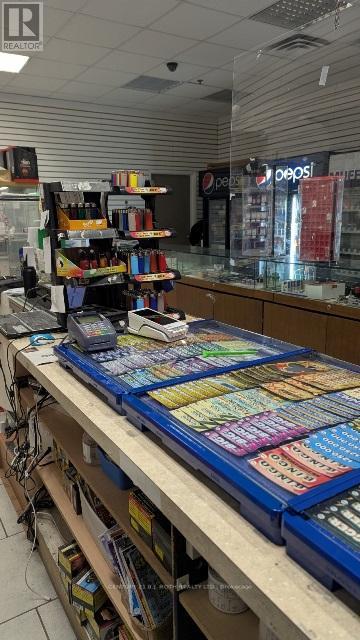1504 - 240 Scarlett Road
Toronto (Rockcliffe-Smythe), Ontario
LARGE 3 BEDROOM CORNER SUITE IN LAMBTON SQUARE, 2 BATHROOMS, 1 PARKING, OVERLOOKING THE HUMBER RIVER, CLOSING IS FLEXIBLE, OUTDOOR POOL, ENSUITE STORAGE, ENSUITE LAUNDRY, PRIVATE BALCONY, MOTIVATED SELLER. **EXTRAS** ALL WINDOW COVERINGS, ALL ELECTRICAL LIGHT FIXTURES, FRIDGE, STOVE, BUILT IN DISHWASHER, WASHER DRYER. (id:50787)
Royal LePage Security Real Estate
5134 Oakwood Avenue
Beamsville, Ontario
Nestled into a quiet upscale residential neighbourhood in the heart of the Niagara wine country, this family-friendly home oozes warmth and functionality. The large custom kitchen with Chef island and casual dining area overlooks the rear yard with its patio, deck and oversized L shaped. Inground heated pool with slide and child safe elephant cover. Ideal for entertaining the main floor continues with living room, dining room and family room with gas fireplace as well as laundry/mudroom and 2pc bath. The upper level boasts a huge primary suite with ensuite and soaker tub, plus 3 ample bedrooms and a further 4pc bath. The lower level completes this family home with a huge recreation room and games room, a potential 5th bedroom with 3 pc rough in as well as a large wine cellar. (id:50787)
Royal LePage NRC Realty
343 Frontenac Avenue
Oshawa (Vanier), Ontario
Legal Triplex in good location, walking distance to Oshawa Shopping Centre. Stable tenants. 2- 2 bdrm apts, 1-1 bdrm apts. Rents: Apt.1 - $1,308.66, Apt. 2 - $937.75, Apt 3 - $1,435.36. Expenses for 2024 - Natural Gas $1,282.97, Water and Sewer $1,322.74, Electricity $706.56. Each tenant pays their own electricity. There are separate hydro meters. Garage in backyard, storage lockers in laundry room, coin operated washer/dryer. Well maintained building. (id:50787)
Right At Home Realty
43 Markland Avenue
Prince Edward County (Picton), Ontario
Welcome to unparalleled modern living in the heart of Picton, Wine Country! This stunning, never-lived-in 3-bedroom, 3-bathroom townhome offers a sophisticated and sun-drenched retreat across three spacious stories. The open-concept design flows seamlessly, anchored by an eat-in kitchen featuring a large island, crisp white shaker cabinets, and a versatile neutral color palette. Imagine starting your day on the covered balcony, savoring your coffee amidst the promise of adventure, or unwinding with a glass of local wine. Just steps from your door, discover the marina, harbourfront, Sandbanks Provincial Park, and a network of scenic trails. A leisurely stroll brings you to downtown Picton's charming shops and exceptional dining. With the ease of low-maintenance living, a single-car garage and convenient storage room, this is more than just a home it's a lifestyle. **Embrace the opportunity to own this exceptional property. Contact us today to schedule your private viewing and experience the best of Picton!** Some photos are digitally staged. (id:50787)
RE/MAX West Realty Inc.
209 Louis Drive
Mississauga (Cooksville), Ontario
Welcome to this stunning, renovated 4-bedroom, 4-bathroom executive home, featuring over $200k in recent upgrades and includes extra space for in-laws or nanny suit. The enclosed porch leads to an elegant foyer where you'll be captivated by the unique and thoughtfully designed floor plan that's far from the ordinary. The main level seamlessly blends a spacious living room with a family-sized formal dining area, ideal for entertaining. A separate family room, complete with a cozy fireplace and a offers the perfect retreat. At the heart of the home lies a show-stopping black and white chefs kitchen that's truly a culinary dream and features quartz countertops, S/S appliances, a custom range hood and under-cabinet lighting. Upstairs, the generously sized primary suite offers a serene escape, featuring a walk-in closet and a recently remodeled spa-inspired ensuite bath. Three additional spacious bedrooms perfect for any family's needs as well as a beautifully renovated main bathroom complete this level. The lower level features a private entrance and presents a fully finished basement with above-grade windows, two versatile additional rooms, a kitchenette/wet bar, and a luxurious 4-piece bath making this space ideal for an in-law suite, home office, family retreat, games room, etc. The recent updates include kitchen, bathrooms, flooring on the main level, baseboards & trim, door handles & hardware and freshly painted, all to seamlessly blend sophistication, functionality, and comfort, making this home an exceptional offering for any family's needs. Some photos virtually staged. (id:50787)
RE/MAX West Realty Inc.
3912 - 950 Portage Parkway
Vaughan (Vaughan Corporate Centre), Ontario
Welcome to this stunning, impeccably maintained corner unit featuring a smartly designed split-bedroom layout with no wasted space. The open-concept living area flows seamlessly onto a massive 305 sq. ft. wraparound terrace - perfect for relaxing or entertaining. Enjoy breathtaking, unobstructed views as natural light floods in through floor-to-ceiling windows. Best of all, this beautifully furnished suite comes fully equipped - all furniture is included in the sale price. Located just steps from the VMC Subway Station, Walmart, Restaurants, and Vaughan Hospital, with easy access to Highways 427, 400, and 407. Commuting to York University and downtown Toronto is a breeze! (id:50787)
Royal LePage Your Community Realty
737 Military Trail
Toronto (Morningside), Ontario
Amazing location! This spacious 3-bedroom, 2-washroom townhouse features a spectacular layout with an open-concept living and dining area, finished basement, and hardwood floors throughout. Double-sided French doors lead to a backyard with an unobstructed meadow view, while the bright, airy bedrooms offer plenty of natural light. Conveniently located within walking distance to Centennial College, U of T Scarborough, and the Pan Am Sports Centre, with TTC at your doorstep and easy access to Highway 401, hospitals, and shopping. Internet is included, making this a great starter home for first-time buyers or a fantastic investment opportunity right next to U of T (id:50787)
RE/MAX West Realty Inc.
Ph 901 - 3 Mcalpine Street
Toronto (Annex), Ontario
A Hidden Gem in the heart of Torontos prestigious Yorkville , this 2275 sqft suite feels like a townhome in a building with 2 story loft, 2 bedrooms + sun room, 4 sky lights and a 500 sqft Terrace.It is a residence that blends modern sophistication with a touch of old-world charm. Unobstructed views with SW & NW exposures. Known as Domus, this architectural masterpiece by Diamante is not just another condo its a statement of style, elegance, and exclusivity. Domus is unlike anything else in the city. Its ten-storey tower, and Gothic-inspired overtones, rises above the streetscape, its floor-to-ceiling arched windows creating a play of light and shadow that shifts throughout the day. Step inside Domus, where open-concept living meets modern design. stunning two-storey lofts, cozy and catering to every lifestyle.Beyond its striking architecture, Domus offers a 24-hour concierge, a fully equipped gym, an elegant party room, and a guest suite. A serene private garden provides a peaceful escape from the city's energy.For pet lovers, Domus is a dream ensuring that furry companions can enjoy the luxurious surroundings as well. And with maintenance fees covering heat, water, parking, building insurance, and common elements, residents can enjoy a truly worry-free living experience. Domus is more than a home its a lifestyle. (id:50787)
Forest Hill Real Estate Inc.
23 Cameron Drive
Hamilton (Ancaster), Ontario
Nestled in scenic Ancaster Village, this custom-built French Chateau-inspired home offers over 7,000 sqft of luxurious living space. Backing onto the iconic Hamilton Golf Club, this gem provides unparalleled lifestyle with views of one of Canadas top golf courses. 3-storey masterpiece features 4 beds, 7 baths, 10.5-foot soaring ceilings, custom millwork trim & elegant European design. Main floor is perfect for entertaining with a gourmet kitchen equipped with high-end appliances, quartz counters, custom cabinetry & large centre island. It opens to a beautiful outdoor dining area through 3 double-door patio openings. Formal dining room is complemented by a stunning chandelier, fireplace & wet bar. Family room, with built-in shelving & a fireplace, connects seamlessly to the landscaped backyard. Second level is dedicated to ultimate comfort, 3 spacious bedrms each with private bathrms & walk-in closets. Primary suite boasts gorgeous stone fireplace, custom walk-in closet & spa-like ensuite with sweeping golf course views. The luxurious bathrm offers a rainfall shower into the freestanding sumptuous tub, a separate glass shower and private outdoor deck for relaxation. Third level serves as a secluded refuge with spacious living rm, large bedrm, full bathrm & kitchenette. A walk-out portico terrace offers panoramic views of the golf course. Lower level features 9' ceilings, a recroom, fitness room, family room with another fireplace, full bathroom, heated floors & a kitchenette. A wine cellar completes your chateau experience. The property boasts a cedar-ceiling covered deck, outdoor gas fireplace & mature trees for privacy. Large tandem garage with 4-post car lift for the car enthusiast. With 5 fireplaces, 3 dishwashers, Terrazzo concrete driveway, Hydronic Radiant heat system & many upgrades, this exceptional home blends luxury with modern comfort. Near fine dining, shopping, trails and conservation areas, truly one-of-a-kind genuine haven of sophisticated elegance! (id:50787)
RE/MAX Real Estate Centre Inc.
5 - 2719 Lake Shore Boulevard W
Toronto (Mimico), Ontario
Bright & Spacious 2 Bedrooms Apartment Located In The Heart Of Mimico , Separate Formal Dining Room, Large & Cozy Living & Dining Area. Tons Of Natural Light, Brand New Kitchen With Granite Counter Top, And High End Appliances, Walk To Lake, Shops, Public Transportation, & Go, Longer Lease Preferred. (id:50787)
Century 21 Leading Edge Realty Inc.
134 - 5035 Oscar Peterson Boulevard
Mississauga (Churchill Meadows), Ontario
This bright and well-maintained 1-bedroom, 1-bathroom condo townhome is perfect for a working professional seeking comfort and convenience. Featuring a sun filled open-concept layout, a spacious bedroom, and a private entrance where you can BBQ or enjoy a coffee, this home is move-in ready!Located in a highly sought-after Churchill Meadows neighbourhood, this unit is just minutes and walking distance from Erin Mills Town Centre, Credit Valley Hospital,Ridgeway Plaza, Erin Mills Transitway Station and top-rated schools such as John Fraser S.S. & St. Aloysius Gonzaga S.S.,Divine Mercy Catholic Elementary school,Our Lady of Mercy Elementary school and many more!School bus route available. Enjoy easy access to parks, public transit, major highways(403/407), walking distance to grocery stores (Loblaws/Walmart), and restaurants such asParamount, Axia And Sultan Ahmet Turkish Cuisine. Only 45 minutes from downtown Toronto, roughly 1 hour from the Buffalo boarder. Heartland Town Centre is only a 20 minute drive away which is Canada's largest power centres with 180 stores!Also includes a spacious, fully enclosed private walkout leading to a gated patio along with one surface parking space. (id:50787)
The Agency
G55 - 400 Bayfield Street
Barrie (Bayfield), Ontario
Convenience Store with Kitchen, Lottery & ATM etc. Prime Location on Bayfield Street, Barrie. An excellent opportunity to own a well-established convenience store with a kitchen, lottery services, and an ATM machine, located in a high-traffic plaza on Barrie's Bayfield Street. Next to a Metro grocery store and other major retailers, this prime spot offers great visibility and foot traffic. Key Features: Convenience Store with Kitchen: Fully equipped for coffee, ready-made meals, and snacks. Lottery Sales: Licensed for lottery, adding an extra revenue stream. ATM Machine: On-site ATM for added customer convenience and additional income. Tons of Parking: Plenty of parking in a busy plaza with neighboring retail stores. Turnkey Operation: Fully operational with established clientele and steady business. (id:50787)
Century 21 B.j. Roth Realty Ltd.


