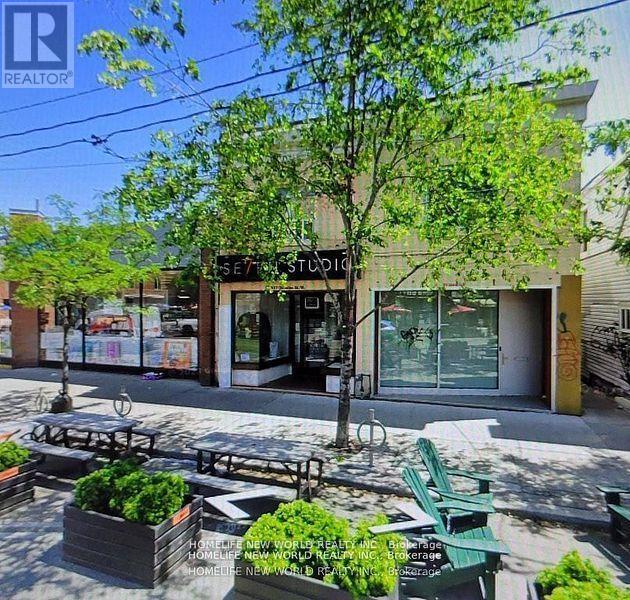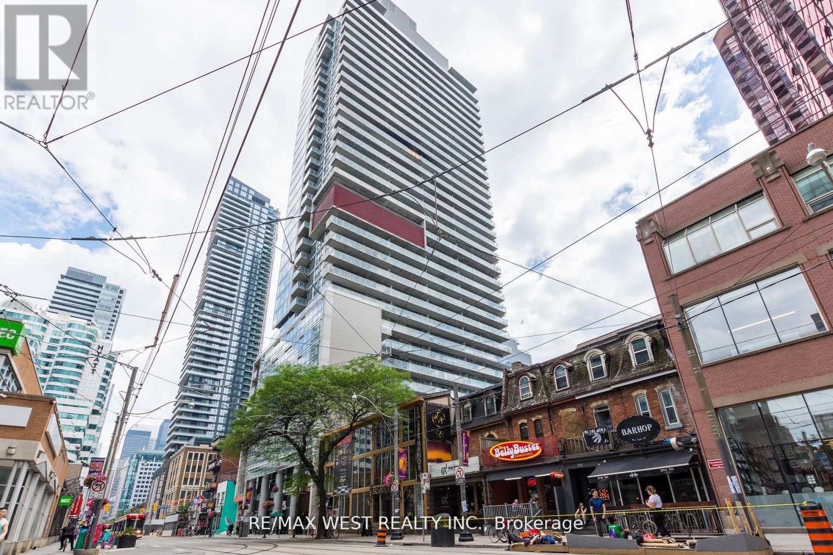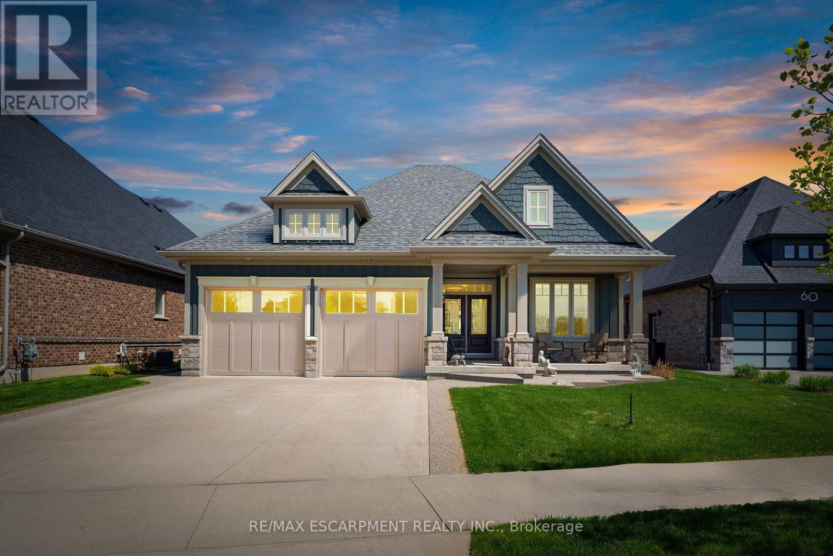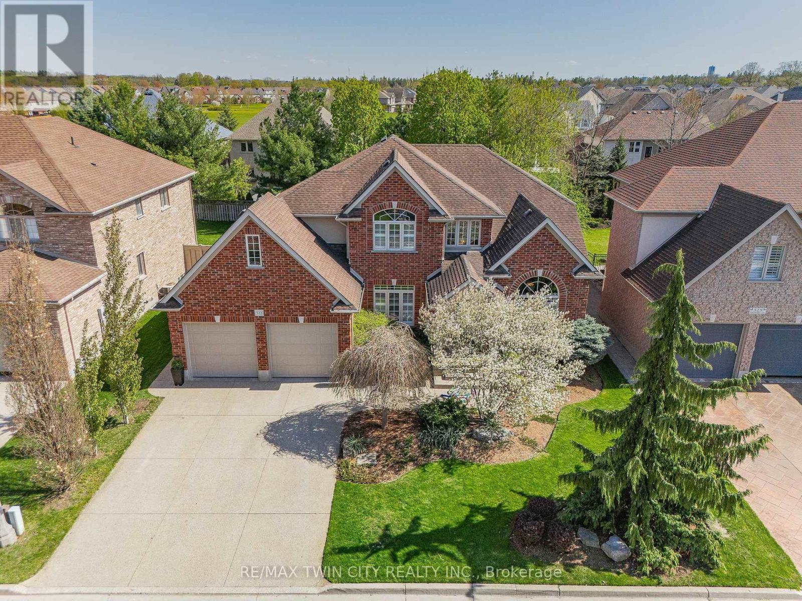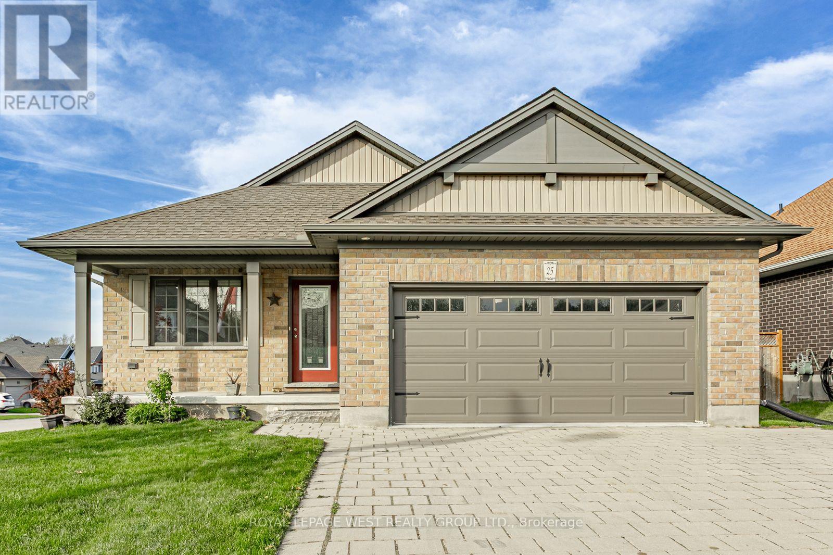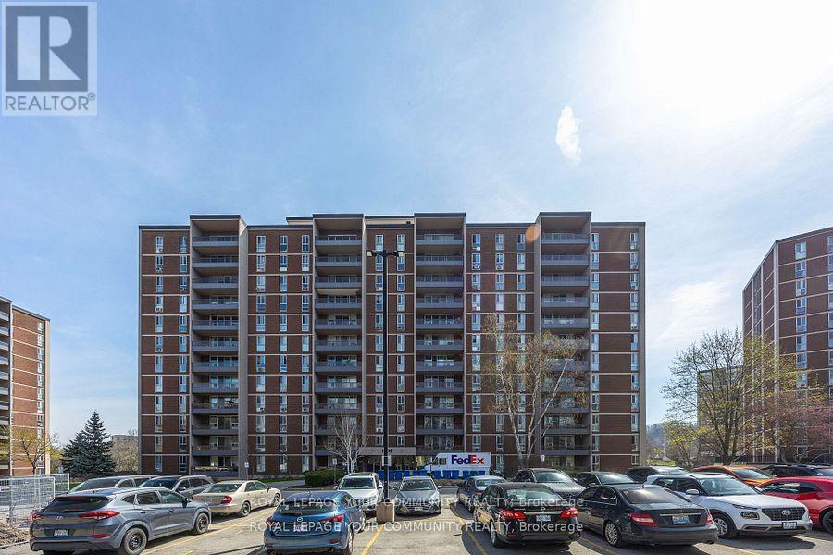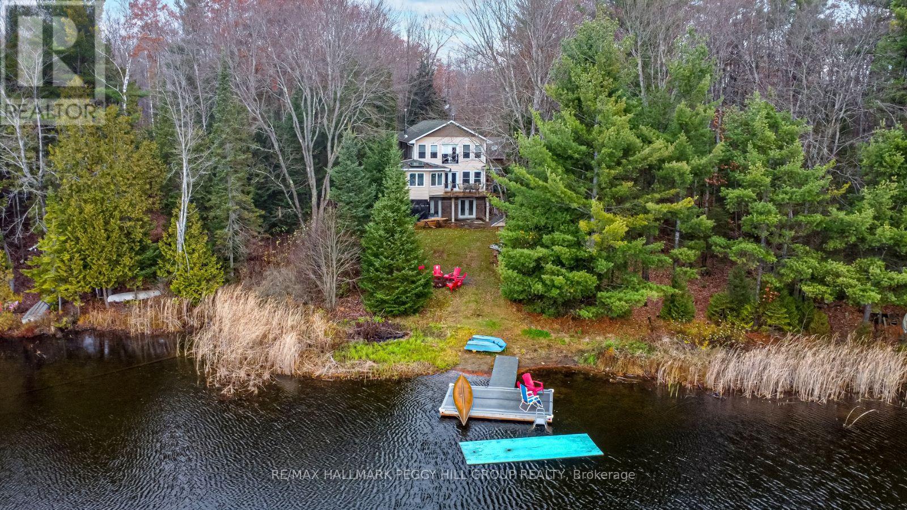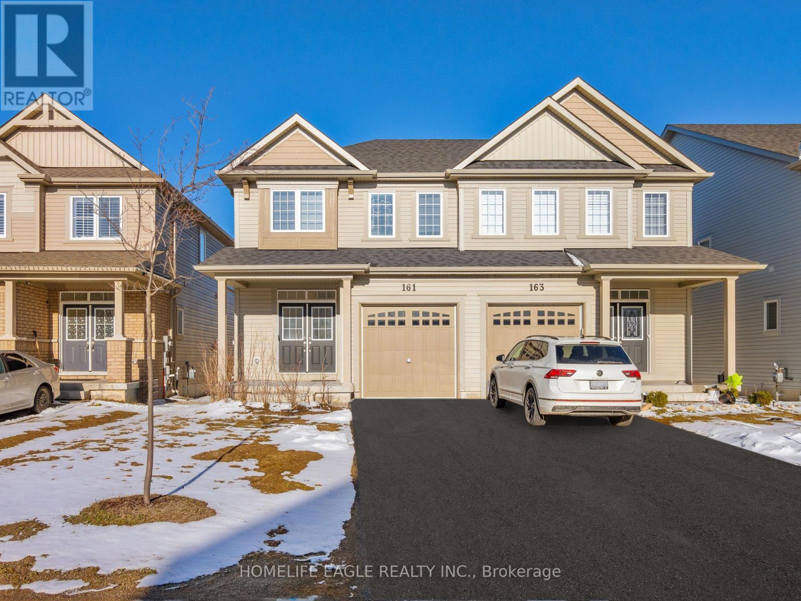2752 Old Fort Road
Midland, Ontario
This beautifully updated 3-bedroom, 2-storey home offers the perfect blend of character, comfort, and rural living, set on a peaceful 1.77-acre property in Midland. Backing directly onto the Wye Marsh Wildlife Centre, you'll enjoy direct access to over 20 km of scenic trails for hiking, snowshoeing, and cross-country skiing right from your backyard. Originally built in 1930, this home has been thoughtfully modernized while preserving its original charm. The main level features one bedroom, with two additional bedrooms located on the upper floor. With over 2,000 square feet of finished living space above grade and a partially finished basement, theres plenty of room for family living, entertaining, or working from home. Significant mechanical upgrades include a double-wall oil tank (2015), new oil furnace (2017), submersible well pump (2019), electric water heater (2019), water softener and home filtration system (2023), and sump pump (2023). The detached workshop, equipped with new duct work and a propane furnace (2020), offers two parking spaces and a functional bathroom, perfect for hobbyists or those needing additional workspace. Inside, youll appreciate the fresh paint throughout (2025), updated light fixtures, and a combination of new flooring and baseboards installed in 2019 and 2025. The kitchen is equipped with modern appliances including a new stove (2019), dishwasher (2023), and washer and dryer set (2020). Outside, the property features a fenced one-acre dog run with multiple gates (2017), a spacious deck extension (2019), and a tranquil pond water feature added in 2024. Whether you're enjoying morning coffee on the deck or exploring the natural beauty of the marsh, this home offers a true retreat lifestyle. Located just minutes from the historic Sainte-Marie Among the Hurons, the Martyrs Shrine, grocery stores, Home Depot, and several beautiful beaches, this location combines privacy with convenience. (id:50787)
Exp Realty
37 Wagon Lane
Barrie, Ontario
***A Cutting Edge Retreat!*** Modern, Corner Unit, 3 Bedroom Plus Den/Office, 3Bath,. Smooth Ceiling Through Out. Open Concept Kitchen Offers Upgraded Cabinets, Granite Countertop, Under Mount Lighting, Centre Island, Breakfast Bar & Eating Area. Walk-Out To An Inviting Balcony To Enjoy Your Morning Coffee Of The Living Room! Modern Amenities & A Versatile Den Space Perfect For A Home Office. Generously Sized Primary Bedroom With 3pc Ensuite, Bright Second & Third Bedrooms With Large Windows & Closets. Minutes Away From Public Barrie South GO, PublicTransit, Highway 400, And Downtown Barrie. Close To Walking Trails, Restaurants, Costco, Big Box Stores. Barrie Southeast offers great elementary schools, Catholic and secondary schools,Special Program French Immersion. (id:50787)
Century 21 Heritage Group Ltd.
57 Ault Crescent
Whitby (Brooklin), Ontario
Welcome To This Exceptional 4-Bedroom, 3-Bathroom Bungalow Nestled In The Heart Of Brooklin, Whitby's Most Sought-After Neighbourhood, Known For Its Family-Friendly Atmosphere, Top Rated Schools, And Easy Access To Parks, Shops, And Dining. This Stunning Home Is Set On A Beautifully Designed Reverse Pie-Shaped Lot, Providing Ample Outdoor Space To Create Your Summer Oasis, Perfect For Entertaining Or Relaxing With Loved Ones. Inside, You'll Discover A Spacious And Inviting Layout Featuring A Luxurious 4-Piece Ensuite In the Primary Bedroom, Along With A Large Walk-In Closet That Ensures Plenty Of Storage. The Highlight Of This Home Is The Expansive Rec Room In The Basement, Offering Endless Possibilities For Entertainment, Whether It's A Home Theatre, Game Room Or Family Gathering Space. Additionally, The Attached Double-Door Garage Adds Convenience And Extra Storage For Your Vehicles And Outdoor Equipment. (id:50787)
Dan Plowman Team Realty Inc.
2102 - 252 Church Street
Toronto (Church-Yonge Corridor), Ontario
Brand New Studio Unit in Prime Downtown Toronto!Modern bachelor suite featuring 9 ft ceilings, laminate flooring, and floor-to-ceiling windows with Juliette balcony offering stunning views. Sleek open-concept kitchen with quartz countertops and built-in appliances. Stylish 3-piece bathroom with frameless glass walk-in shower.Unbeatable location steps to Dundas Subway Station, Eaton Centre, and directly across from Toronto Metropolitan University (TMU) & St. Michaels Hospital. Close to T&T, H-Mart, shops, schools, transit, and more! (id:50787)
Home Standards Brickstone Realty
Main And Bsmt - 817 Dundas Street W
Toronto (Trinity-Bellwoods), Ontario
Main Floor & Bsmt Commercial Retail Store Located At Busy Dundas/Palmerston, Unspoiled Basement With A 3 Pce Bath, Great Potential For A Variety Of Business, Tenant Pays For Hydro, Water, Garbage Disposal Fee, And Property Tax, Close To School, Park, Hospital And Transit At Door. (id:50787)
Homelife New World Realty Inc.
807 - 375 King Street W
Toronto (Waterfront Communities), Ontario
Location, Location, Location- Don't Miss Out On This Unique Amazing 1+Den (Can be used as 2nd Bedroom) with 2 Washroom Condo In The Heart Of The Downtown Toronto Core. With Over 10K In Builder Upgrades ie . Kitchen Cabinets< Marble/ Onyx In Bathrooms, Gas Hook-Up, For Bbq, Gas Stove, and More This Unit Will Not Disappoint. Come Enjoy One Of Toronto's Most Vibrant and Trendiest Neighbourhoods and Bonus Treat Is Its 2 Balconies In Both The Bedroom and Living Area. (id:50787)
RE/MAX West Realty Inc.
184 Simcoe Street
London East (East K), Ontario
$5,500 Income Per Month! Well Managed, Turn key in Good repair! Brick building with 5 + parking, 4 Separate meters, Coin Washer & Dryer. Unit#1($1,650/m) 1 + Den, Front door renovated: Unit#2($1,050/m): Access through rear, 1 Bed, renovated Unit#3($1,332/m): Access through rear main level door, 1 Bed, Unit#4($1,230/m): Access through rear lower level door, 1 Bed+den, Coin Laundry ($150/m): Landlord pays electric meter for common area coin laundry, Storage & utility room. Deep Lot, Additional potential ZONING ALLOWS PARKING IN REAR. Take advantage of Vendor Financing 6.5% interest. After Mortgage, insurance, utilities NET Income positive cashflow $1,362.10/m**EXTRAS** Any chattels remaining on the property not belonging to Tenants. Vendor Mortgage = $3,367/m; Collect rents+laundry = $5,500/m, Property taxes - $287/m, Utilities/Insurance - $496/m. (id:50787)
Century 21 Millennium Inc.
Lower - 223 Thompson Road
Haldimand, Ontario
Welcome to 223 Thompson Road #Lower! A well-finished 1-bedroom, 1-den, 1-full bathroom basement suite with separate laundry. Separate sitting room. Den perfect as a small office space. Open-concept kitchen with brand new modern stainless steel appliances. Separate laundry space. Access via garage. (id:50787)
Right At Home Realty
13 Robarts Drive
Milton (De Dempsey), Ontario
That "Move-up" size home that you have been looking for! Adorable 3 Bedroom 3 Bathroom Detached Home in the desirable Dempsey neighbourhood. A 5 minute walk to school at Chris Hadfield PS or St, Peters Catholic Elementary. 1 min walk to Bishop Reding. Many grocery stores and shopping nearby with 2 minute drive to the 401 makes this one of the most convenient locations in Milton. Leisure Centre across the street and parks nearby. Great walking trails. This lovely home features 1750 sq ft with a great layout. Hardwood floors on the main and large windows around the home bring in tons of natural sunlight. Main level Laundry with access to your garage though the mud room. Stainless Steel appliances in the kitchen with a gas stove. Large Bedrooms upstairs. Primary Bedroom hosts a 5 pc ensuite bathroom and good sized walk-in closet. Great backyard with a two level deck and above ground pool. New heater in 2024. Large Outdoor Shed for plenty of storage. Great neighbours all around and not a lot of homes come up on this street for a reason! This home is perfect for a family looking for more space. (id:50787)
Royal LePage Meadowtowne Realty Inc.
16 Woodvalley Drive
Toronto (Edenbridge-Humber Valley), Ontario
Welcome To The Sought-After Edenbridge-North Drive Enclave! This Stately 4-Bedroom Family Home Offers Over 3,300 Sq. Ft. Of Total Living Space & Large Lot. Designed With Functionality & Comfort In Mind, The Layout Is Ideal For Family Living. The Main Floor Is Filled With Charm & Natural Light, Offering Fantastic Sightlines & An Airy, Welcoming Feel. The Expansive Living & Dining Rooms Are Adorned With Gleaming Hardwood Floors, While The Recently Renovated, Family-Sized Kitchen Features A Walkout To A Deck & Patio Ideal For Summer Entertaining. Relax In The Cozy Yet Large Family Room, Where A Stone Hearth Adds Warmth & Character To The Space. Upstairs, You'll Find Three Full Bathrooms, Including A Spacious Primary Suite & A Generous Second Bedroom With Ensuite Perfect For Guests, Teens, Or Multi-Generational Living. The Bright, Walk-Out Lower Level Is Another Standout Feature, Offering Huge Windows, Additional Living Space, & The Potential For A Nanny Or In-Law Suite, Definitely A Valuable Bonus Plus Direct Access To The Garage. Additional Highlights Include A Double Garage, Private Double Driveway That Fits 4 Cars, & A Prime Location Just Steps From James Gardens, Scenic Biking Trails, Parks & Public Transit. With Quick Access To Pearson International Airport & Downtown Toronto, This Home Combines Suburban Tranquility With City Convenience. Don't Miss This Exceptional Opportunity To Live In One Of Etobicoke's Most Desirable Neighbourhoods! Tenant Responsible For All Utilities, Landscaping & Snow Removal. (id:50787)
RE/MAX Premier Inc.
19 - 2175 Country Club Drive
Burlington (Rose), Ontario
Your ideal lifestyle awaits in prestigious Millcroft, a coveted enclave embraced by the manicured fairways of the renowned Millcroft Golf Club. This luxurious executive townhome is within walking distance to the golf course, & public & Catholic elementary schools. A short 5-minute drive brings you to shopping centres with big box stores, restaurants & services, & with quick 7-minute access to the 407 ETR & QEW, this location is unbeatable. Inside, this beautifully appointed home boasts 3 spacious bedrooms, 3.5 bathrooms, & well-planned living space, plus a professionally finished basement. Beautiful hardwood flooring, California shutters add timeless elegance, & 3 renovated full bathrooms (2022) feature sleek glass showers & high-end finishes. Anchored by a gas fireplace, the warm & inviting living room flows seamlessly into the formal dining area perfect for entertaining or casual family get-togethers. The sizeable eat-in kitchen offers extensive wood cabinetry with under-lighting, granite counters, a peninsula island with breakfast bar, stainless steel appliances, & a wall of custom-built-ins in the sun-filled breakfast area, which opens to the private backyard patio framed by lush gardens. Additional conveniences include an inside entry to the garage & an upper-level laundry room. The luxurious primary suite has a spa-inspired 5-piece ensuite featuring a freestanding soaker tub & frameless glass shower. Downstairs, the finished basement expands your living space with a large recreation area & renovated 3-piece bath, perfect for guests or family movie nights. With recent mechanical upgrades including a high-efficiency furnace & AC (2018) & enhanced attic insulation, this home delivers exceptional comfort, style, & energy savings. Don't miss your opportunity to live in Burlington's premier golf course community. (id:50787)
Royal LePage Real Estate Services Ltd.
320 Plains Road E Unit# 414
Burlington, Ontario
Check out this amazing unit in the Trendy Affinity Condos! Living room, bedroom and terrace offer amazing sunset views of the Escarpment! upgrades in this lovely high ceiling 1bdrm w den/workspace and 3pc bathroom. In suite laundry, master bedroom closet organizer. Large designer look kitchen area, loads of counter & cupboard space with adjacent bright living room perfect for entertaining. Newly replaced expanded quartz black island counter top with seating for 4-6 great for cooking and entertaining. Brand new stylish cabinet and door black hardware. Matching new quartz black counter in 3pc bathroom with stand up upgraded shower and tiled bathroom. Brand new fashionable black light fixtures throughout. TWO owned side-by-side underground parking spaces!! Loads of building amenities roof top patio with lounge area with fireplaces and barbeques. Work out gym with quality equipment, workout and yoga room. Party/games room, conference room, lots of visitor parking with an electric car charger station available. Unit locker is owned and located on the same level, convenient for storage. Providing modern living in the vibrant Aldershot neighbourhood! Located near GO Station, major highways, the downtown core, shopping and more! Lock-and-leave lifestyle perfect for busy professionals or empty-nesters. (id:50787)
RE/MAX Escarpment Realty Inc.
643 - 2501 Saw Whet Boulevard
Oakville (Ga Glen Abbey), Ontario
Welcome to the luxurious Saw Whet Condominiums! This brand new 2-bed, 2-bath offers modern upgrades, with 10 ceilings and large windows, letting in tons of natural light. The kitchen provides sleek built-in appliances and an open concept island, excellent for entertaining. On the north side of your unit you will find a den, your first bedroom, in-suite laundry and your main bathroom. On the south side of this expansive unit is your primary bedroom, offering a stunning ensuite with walk-in shower, and finally sliding door access to your 50 sf balcony. Once completed, you will also have access to your very own exclusive-use private roof-top terrace, with electrical, gas, and water lines available. Also included - 1 underground parking spot with EV charger, 1 storage locker, and 1.5GB High Speed Internet. Conveniently located close to highway access and just steps to Bronte Creek Provincial Park - what more could you need! Building amenities to include: Concierge, Gym/Yoga Studio, Co-Working Space, Party Room, Pet Wash Station, Bike Storage,1 Valet System, Kite Electric Car Rental Service, Secure Parcel Room, and Visitor Parking. All available as completed. (id:50787)
Keller Williams Edge Realty
58 Rosewood Crescent
Pelham (Fonthill), Ontario
Welcome to this inviting bungalow in the peaceful town of Fonthill! Step inside to a bright, open-concept living space, highlighted by a spacious kitchen with stunning granite countertops, modern stainless steel appliances, and plenty of room to work your culinary magic. A convenient pantry offers additional storage. The dining area opens up to a private, fully fenced backyard- perfect for outdoor gatherings or quiet relaxation. The sunny living room, featuring a cozy gas fireplace, creates a warm and welcoming atmosphere, ideal for cooler evenings. The generous primary bedroom serves as a peaceful retreat with a 4-piece ensuite and a walk-in closet. A second well-sized bedroom and main-level laundry add to the home's practicality. The freshly finished basement is a fantastic bonus, offering a cozy rec room, an extra bedroom, a stylish 3-piece bathroom, and a large storage space with a workshop area. Conveniently located near schools, parks, and all the amenities Fonthill has to offer, this home is a must-see. Don't miss your chance- book a showing today! (id:50787)
RE/MAX Escarpment Realty Inc.
451 Mines Road
Haldimand, Ontario
Exquisitely renovated from top to bottom, this home showcases high-end finishes throughout and offers a functional open-concept floor plan creating an ideal setting for entertaining guests! The custom kitchen features an expansive 9' x 5' island with plenty of seating and stunning quartz countertops. Just off of the kitchen is a convenient pantry with plenty of storage space. The living room features an inviting electric fireplace, while the dining area is complemented by sliding doors that open onto a newly covered concrete patio overlooking the expansive yard--a gardener's delight with ample garden boxes. The primary suite features a walk-in closet and a 4-piece ensuite with a stunning tile shower. Completing the main level are a thoughtfully designed powder room, an additional 4-piece bathroom, and a second bedroom. The fully finished basement level reveals a living area featuring an electric fireplace, a kitchen, office and a laundry room, accompanied by a 3-piece bath. The staircase from the basement provides access to the garage and outside, presenting an excellent opportunity for an in-law suite setup. This property is situated in an ideal location just outside of Caledonia and just minutes to all of Hamilton/Ancaster's finest amenities and convenient highway access! (id:50787)
RE/MAX Escarpment Realty Inc.
17 Francis Street
Kawartha Lakes (Lindsay), Ontario
Step into timeless elegance with this fully RENOVATED and meticulously MODERNIZED century home in the heart of Lindsay. Thoughtfully restored from the bricks up, this stunning residence offers a rare fusion of historic charm, contemporary design, and an unbeatable in-town location. Set on an expansive 60x198 ft lot, the home boasts a private backyard oasis complete with a heated in-ground pool, mature trees, professionally landscaped perennial gardens, and space to relax, entertain, and play. Inside, a spacious foyer welcomes you into a bright, airy main floor featuring hardwood floors, soaring ceilings, and classic architectural details. The heart of the home is the chef-inspired kitchen complete with granite countertops, a centre island, a dedicated chefs desk, a large pantry, and top-tier stainless steel appliances flowing seamlessly into a large dining room and a cozy living room with a gas fireplace. On the second level, you'll find three generous bedrooms and two renovated 4-piece baths, including a serene Primary suite with a large walk-in closet, a modern 4 piece ensuite, and convenient laundry. The third-floor loft offers a versatile retreat with its own 3-piece bath and a 4th bedroom - perfect for teens, guests, or extended family. Step out from the kitchen to a two-tiered deck and take in the park-like backyard, ideal for summer gatherings, poolside afternoons, or quiet evenings by the fire pit. Whether you're hosting friends or creating memories with family, this home offers space, character, and lasting comfort - a true one-of-a-kind opportunity in an established neighbourhood. (id:50787)
Royal Heritage Realty Ltd.
533 Falconridge Crescent
Kitchener, Ontario
This could be your dream home! Welcome to 533 Falconridge Cres-a stunning, custom-built executive home offering 4,700+ SF of beautifully finished living space w/ many recent updates & an oversized private backyard, all in the highly desirable, family-oriented neighbourhood of River Ridge, Kitchener. Boasting 4+1 bedrooms & 4 bathrooms, this elegantly stated home features a bright, spacious, open-concept layout. The grand 2-storey foyer makes a memorable first impression, flanked by elegant formal living & dining rooms w/ soaring vaulted ceilings-an ideal setting for refined entertaining. The gourmet kitchen is a chefs dream, showcasing a lrg island, quartz counters, backsplash, premium appliances, pantry, & a sunlit breakfast area w/ access to the backyard & patio. The great room serves as the heart of the home, featuring a gas fireplace & custom built-ins. A mud/laundry room, main floor office (potential future main floor bedroom), & 2-pce bath complete the main level. Upstairs, the luxurious primary suite is a private retreat w/ double-door entry, walk-in closet, & 5-pce ensuite w/ dual sinks, shower, & soaker tub. 3 additional spacious bedrooms & a 4-pce main bath complete the upper level. The spacious lower level adds valuable living space w/ a lrg rec room w/ custom built-ins, bar, home office & gym areas, den, 5th bedroom, & a 3-pce bathroom + sauna-ideal for family movie nights, kids' play space, or a private guest/nanny/(future) in-law suite. Endless flexibility to fit your family's needs. Step outside into your private backyard, complete w/ mature trees, expansive patio, built-in covered sitting area, & oversized fenced yard w/ shed-the ultimate space for outdoor entertaining. Fully landscaped w/ concrete driveway. Prime location near top schools, Universities, Grey Silo Golf Course, Grand River, trails, Kiwanis Park, shopping, restaurants, quick HWY access & more! More than just a home-this is a lifestyle you deserve! Don't miss out-this home won't last! (id:50787)
RE/MAX Twin City Realty Inc.
294 Fairfield Avenue
Hamilton (Homeside), Ontario
Step into this beautifully renovated detached bungalow where modern elegance meets cozy charm. Flooded with natural light, this bright, open-concept main floor features a sleek, white cabinetry kitchen with quartz countertops, stainless-steel appliances, and ample storage - ideal for family gatherings or entertaining guests. Warm, neutral finishes, designer lighting, and rich new flooring flow throughout three spacious bedrooms and an updated bath, creating a welcoming atmosphere at every turn. Downstairs, discover a fully finished two-bedroom basement apartment with its own entrance, full kitchen, and bath-perfect for extended family, first-time buyers seeking mortgage help, or investors looking for rental potential. outside, the private fully fenced backyard is a serene oasis with plenty of room for summer barbecues, children's play, or quiet relaxation. Additional 2025 updates include fresh interior/exterior paint, new vinyl flooring including baseboards and trims, upgraded plumbing, and all new lighting fixtures and new window coverings. A detached garage with hydro (including it's own electric panel) and two-car driveway parking add rare convenience on this generous 30x125ft lot. Located just minutes away from parks, schools, transit, and shopping at Centre on Barton, this home blends contemporary finishes with timeless character. Don't miss your chance to make this inviting property your new home! (id:50787)
Ipro Realty Ltd.
41 Yeoville Court
Hamilton (Rolston), Ontario
Welcome to this beautifully renovated semi-detached raised ranch home, perfectly located on a quiet court in a sought-after neighbourhood. This stylish, move-in-ready home features a bright open-concept layout with 3 spacious bedrooms and 2 full bathrooms. The large, fully finished walkout basement offers incredible flexibility, including a generous open living area, a dedicated den/office space, and excellent in-law suite potential. Step outside to a private, oversized deck that is ideal for entertaining or relaxing in your own peaceful retreat. Recent updates include A/C (2015), furnace (2017), roof and sheathing (2017), and a new driveway and front porch (2024). Combining comfort, space, and versatility, this home is an exceptional opportunity in a prime location. (id:50787)
Royal LePage State Realty
104 Player Drive
Erin, Ontario
Experience the joy of living in this brand-new Never lived home located in the Town of Erin with 5 bedrooms and 3 full bathrooms upstairs, along with a powder room on the main floor. The open-concept great room, which overlooks the backyard offers a perfect setting for cozy evenings. This home is ideally situated near Caledon, close to the village, Belfountain, Forks of the Credit, and numerous outdoor recreational activities.This listing is truly impressive! The location is ideal, with parks, trails, playgrounds, a community center, and even skating rinks all within walking distance. It's a nature lover's paradise, perfect for a family seeking a balance of community and tranquility. The brand-new construction ensures everything is pristine, and the features are top-notch. The 9-foot ceilings create a spacious feel, and having en-suite bathrooms for two rooms is a luxurious touch. The double car garage is a convenient addition, and the new appliances are a definite bonus. You can enjoy the privacy of the entire house, with plenty of activities to do in the unfinished basement. Don't wait any longer to move in right away. (id:50787)
Bay Street Group Inc.
25 Hollingshead Road
Ingersoll (Ingersoll - South), Ontario
This well-kept 2+2 bedroom, 2 bath home sits on a sun-filled corner lot, just steps from scenic Smith Pond Park. The main floor features high ceilings, large windows, a walk-out deck, and convenient one-level living with the primary bedroom, second bedroom, full bath (with soaker tub and shower), and laundry all on the same floor. Plus, a double garage and large driveway offer plenty of parking.The lower level includes two additional bedrooms, a full bath, and space to add another bedroom or bathroom.Extras: Water purifying system, built-in sprinkler system, RV electrical hookup, and a spacious shed with a roll-up door perfect for storing your ride-on mower or tools. Close to schools, hospital, downtown, and a new plaza with grocery and dining options. (id:50787)
Royal LePage West Realty Group Ltd.
808 - 1966 Main Street W
Hamilton (Ainslie Wood), Ontario
This stunning recently renovated 3-bedroom, 2-bathroom west-facing condo on the 8th floor offers a spacious open-concept living and dining area, perfect for entertaining or relaxing. Located just minutes from McMaster University and steps away from a future LRT stop, this property boasts unparalleled convenience. Enjoy the ease of having grocery stores, restaurants, and daily amenities all within walking distance. The unit is filled with natural light, thanks to its west-facing orientation, and features a private balcony where you can take in gorgeous sunsets. With its prime location and spacious layout, this condo is ideal for families, professionals, or investors looking for a great opportunity (id:50787)
Royal LePage Your Community Realty
4 Clover Court
Kawartha Lakes, Ontario
4% VENDOR TAKE-BACK FINANCING OPTIONS AVAILABLE FOR STUNNING 1.61 ACRE WATERFRONT LOT! Take advantage of the Vendor Take-Back financing options, making your dream of owning this incredible waterfront property featuring 140 feet of Southern exposure on Lake Crego even more attainable! This property is conveniently located approx. 2 hours from the GTA, and a short drive from Kinmount, Bobcaygeon, and the Trent System. The 4-season direct waterfront home or cottage offers 140 ft of beautiful waterfront on a 1.61-acre lot w/ no neighbours in sight, ensuring the utmost privacy. Step inside to discover a bright interior highlighted by five skylights and a charming Juliette balcony facing the lake, perfect for enjoying stunning sunsets. The home's layout can be easily configured w/ 5-7 A/G bedrooms. The three-season sunroom is ideal for morning coffee or evening relaxation, while two fireplaces add a cozy touch to your living space. The walkout basement includes a snooker table and ping pong table for immediate enjoyment. This property boasts modern conveniences, including two laundries, an oversized two-car garage, a 10x16 workshop, and a 6x8 shed. The dock is included, making it easy to enjoy all the water activities Crego Lake offers. The home features LED lighting and appliances; most furnishings are conveniently included. The association dues are approx $300 annually for 2024, and the private road is maintained year-round. This road separates the 51 lakefront cottages from 600 acres of Cottage Association land, offering approximately 20 km of walking trails. Beyond this, you can explore the expansive 4800-acre Somerville Forest. The landlocked smaller lake has a 10hp motor limit, ensuring a peaceful environment w/ loons, deer, and moose nearby. Heating is efficient, using 4-5 bush cords of firewood supplemented w/ about $300 in propane, and hydro costs range from $65-120/month. Updated septic system & fibre optic internet available. Your waterfront #HomeToStay awaits! (id:50787)
RE/MAX Hallmark Peggy Hill Group Realty
161 Clark Street
Shelburne, Ontario
The Perfect Semi-Detached Home In A Family Friendly Community! *Long Driveway No Sidewalk *9 Ft Smooth Ceilings *Hardwood Floors *2nd Floor Laundry *Deep Backyard *Spacious Open Concept Floor Plan *Large Windows *Sunfilled *Garage Access From Home *Gourmet Kitchen W/ Granite Countertops *Large Centre Island W/ Storage *S/S Appliances *Breakfast Area W/O To Backyard *Spacious Primary Bedroom With Walk-in Closet and 4Pc Ensuite W/ Jacuzzi Tub *Minutes From All Amenities, Schools, Shopping, Transit & More* MustSee!!! (id:50787)
Homelife Eagle Realty Inc.





