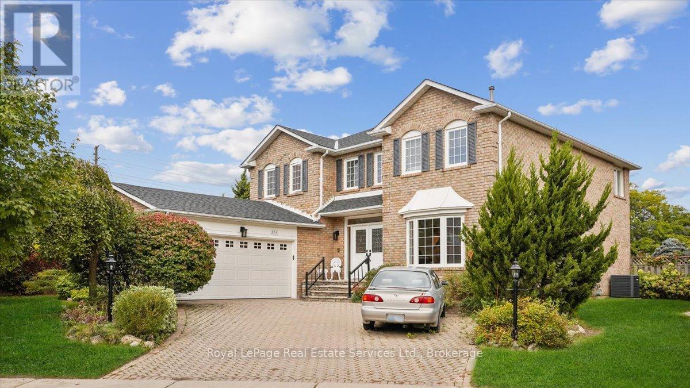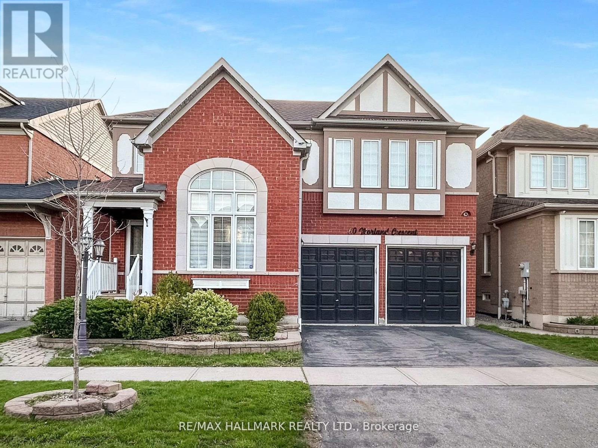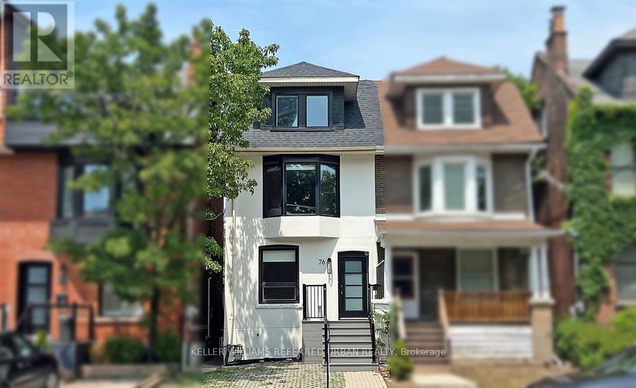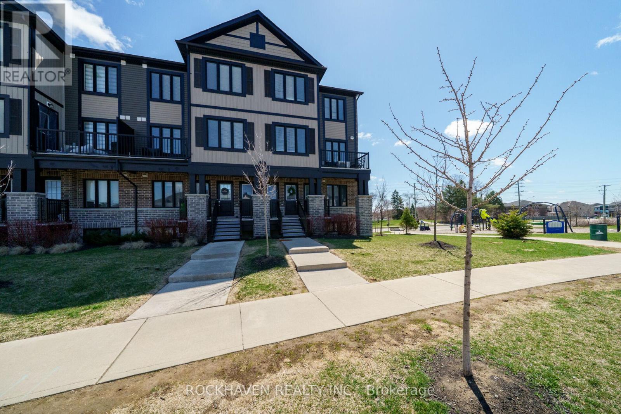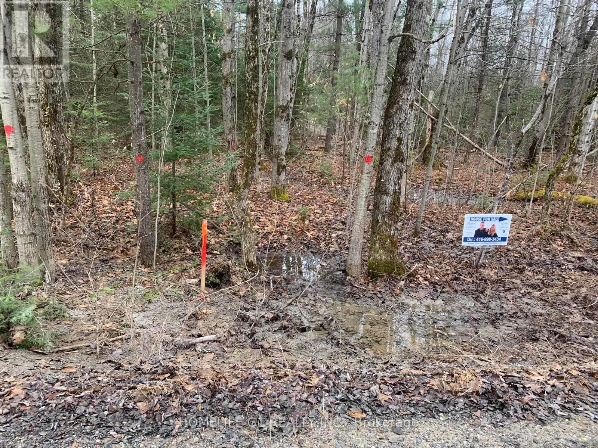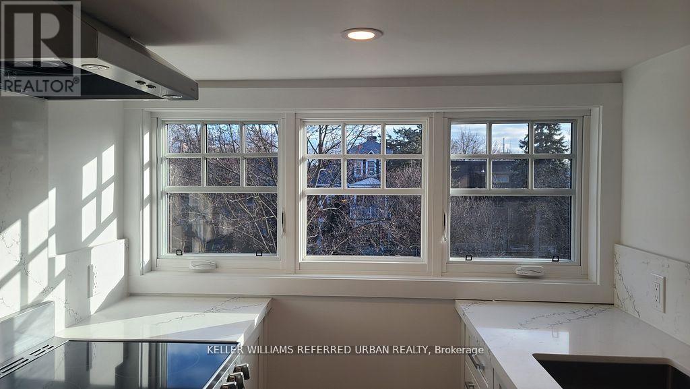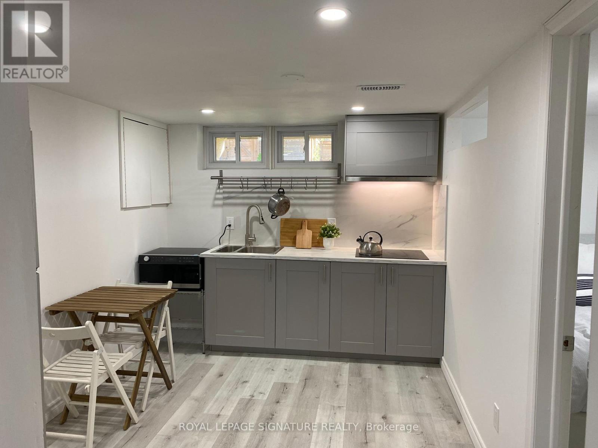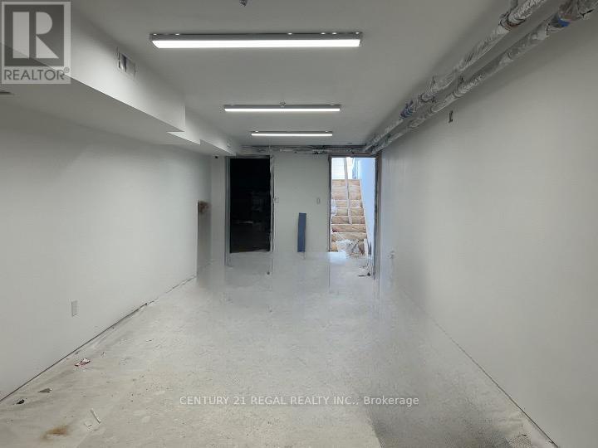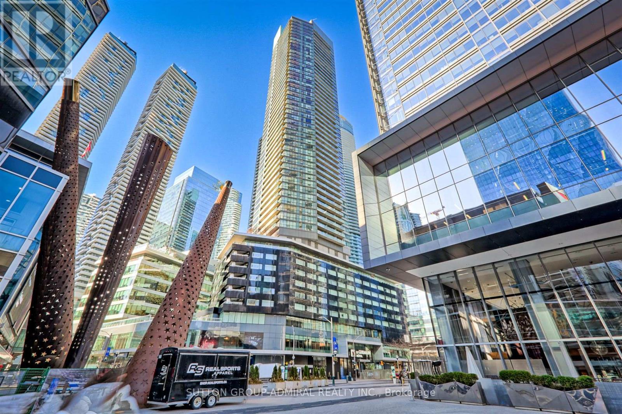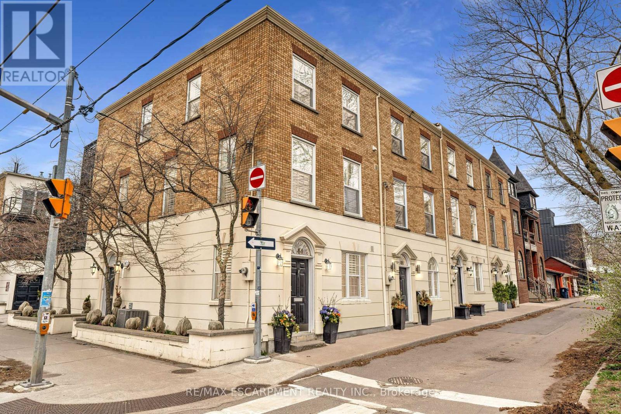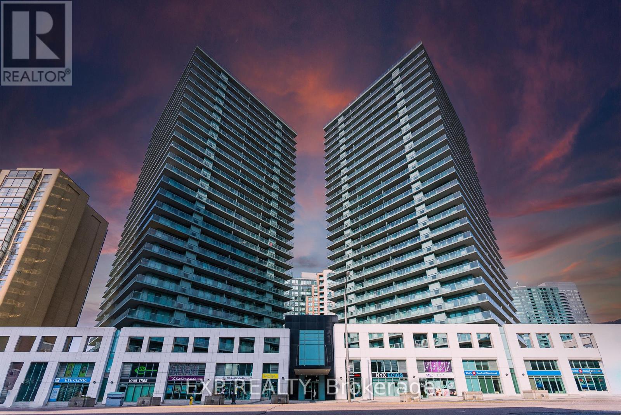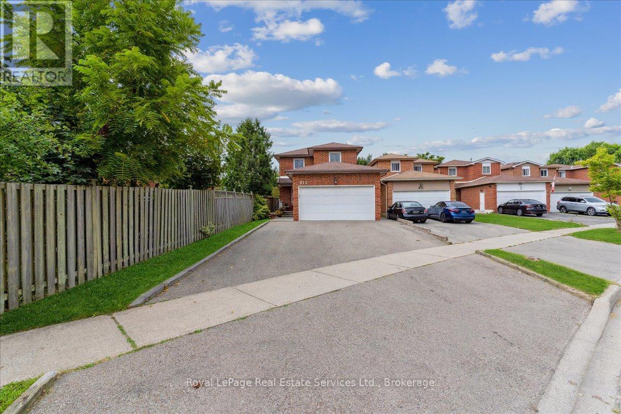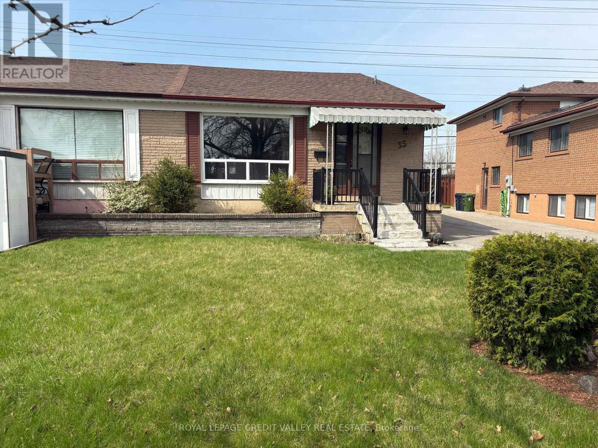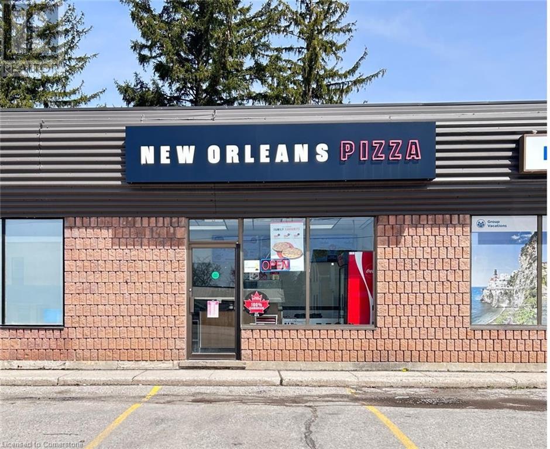1179 Rosethorne Road
Oakville, Ontario
Elegant 4+1 Bedroom Home in Sought-After Glen Abbey. Welcome to this exceptional family residence in the prestigious Glen Abbey community - an address on a quiet street that combines refined living with everyday comfort. This meticulously maintained 4+1 bedroom, 4-bathroom home offers an ideal blend of elegance and functionality, perfect for growing families and entertainers alike. Step inside to a thoughtfully designed layout featuring rich hardwood flooring throughout, and a welcoming living space centered around a cozy fireplace. The heart of the home is the chef-inspired kitchen, complete with stainless steel appliances, luxurious granite countertops, and abundant cabinetry to meet all your culinary needs. Upstairs, the expansive primary suite provides a private retreat, showcasing a spa-like ensuite with a jacuzzi soaking tub, walk-in shower, and two generous walk-in closets. Three additional bedrooms offer comfort and flexibility, ideal for family members or guests. The landscaped backyard is a private oasis, featuring a large deck perfect for outdoor dining and summer entertaining. Surrounded by mature greenery, this outdoor space is designed for relaxation and recreation. The fully finished basement adds significant living space with a versatile 5th bedroom—ideal as a guest suite, home office, or playroom—along with a spacious recreation area for movies, games, or workouts. The 3-pc bathroom features a large walk-in shower. Located just minutes from top-ranked schools, scenic parks, shopping, and Lake Ontario’s beautiful waterfront, this home offers unparalleled convenience in one of Oakville’s most desirable neighborhoods. Don’t miss this rare opportunity—schedule your private showing today and discover the perfect blend of luxury and lifestyle at this Glen Abbey gem. (id:50787)
Century 21 Miller Real Estate Ltd.
460 Dundas Street E Unit# 1007
Waterdown, Ontario
Discover Modern living in this newly built condo, available for sale starting July 1st! Currently occupied by a tenant, this stylish unit features a walk-out balcony, perfect for enjoying fresh air and city views. The building offers top-tier amenities, including a gym, party room, and a main-level locker room with onsite property management and a superintendent ensuring convenience and security. Ideally located with easy access to highways and the GO Train, commuting is a breeze. For those who love the outdoors, nearby trails and parks provide the perfect escape into nature. Don't miss this fantastic opportunity- your new home awaits! (id:50787)
Century 21 Heritage Group Ltd.
524 Chillingham Crescent
Oakville (Fd Ford), Ontario
Nestled in the prestigious Eastlake neighbourhood of Oakville, this exquisite home sits on a mature lot and offers a one-of-a-kind experience with its 4 bedrooms and 3600 sq ft of bright and inviting living space. The living room features bay windows, creating a formal yet welcoming ambiance enhanced by hardwood floors. Adjacent, the dining room boasts bright windows and chandeliers, providing a formal space with views of the backyard. The eat-in kitchen is a chef's delight, featuring backyard views, granite countertops, subway tile backsplash, custom-built cabinets, a built-in desk, double sink, and direct access to the deck. The family room offers serene backyard vistas through its bright windows, gas fireplace, and sliding doors to the yard.Convenience meets functionality in the laundry/mud room, complete with cabinets, a laundry sink, closet space, and direct access to the side yard and garage. Upstairs, the primary bedroom is a sanctuary with a chandelier, abundant natural light through double doors, and a spacious walk-in closet. The ensuite bathroom is a spa-like retreat featuring a 5-piece bath with windows, a single vanity, large soaker tub, standalone shower and bidet. Three additional generously sized bedrooms enjoy plenty of natural light and space. The basement is designed for entertainment with a recreation room featuring an open concept layout, wood-paneled walls, fireplace and bar area. Outside, the large backyard with an oversized deck is perfect for hosting gatherings with friends and family. Located conveniently close to top-rated schools, parks, the lake, tennis courts, basketball courts, an ice rink, walking trails, grocery stores, the QEW, and the GO Station, this home offers comfort and convenience in one of Oakville's most desirable neighbourhoods. (id:50787)
Royal LePage Real Estate Services Ltd.
602 - 7 Erie Avenue
Brantford, Ontario
**Beautiful Boutique Grandbell Condos** Spacious, Open Concept 1 Bdrm + Den, Walk-Out to Balcony, Laminate Floors thru-out, 9" Ceilings, Kitchen boasts Centre Island, Stainless Steel Appliances, Pantry, Den can be used as 2nd bdrm or Home Office, Mins to Laurier University, The Grand River, Shopping, Transit, Schools, Walking Trails & Parks, Hwy 403. **EXTRAS** S/S Fridge, S/S Stove, S/S Built in Dishwasher, S/S Built in Microwave, Stackable Washer, Dryer, All Electric Light Fixtures, All Blinds, CAC, Kitchen Centre Island, 1 Parking Spot. (id:50787)
Century 21 Percy Fulton Ltd.
602 - 7 Erie Avenue
Brantford, Ontario
**Beautiful Boutique Grandbell Condo** Spacious, Open Concept 1 Bdrm + Den, Walk-Out to Balcony, Laminate Floors thru-out, 9" Ceilings, Kitchen boasts Centre Island, Stainless Steel Appliances, Pantry, Den can be used as 2nd bdrm or Home Office, Mins to Laurier University, The Grand River, Shopping, Transit, Schools, Walking Trails & Parks, Hwy 403. **EXTRAS** S/S Fridge, S/S Stove, S/S Built in Dishwasher, S/S Built in Microwave, Stackable Washer, Dryer, All Electric Light Fixtures, All Blinds, CAC, Kitchen Centre Island, 1 Parking Spot. (id:50787)
Century 21 Percy Fulton Ltd.
408 - 5020 Corporate Drive
Burlington (Uptown), Ontario
Stunning 1-Bedroom Penthouse in Prime Burlington Location! Welcome to this luxurious penthouse in the heart of Burlington, located at Appleby Dr &Corporate Dr. This bright and spacious 1-bedroom, 1-bathroom unit features soaring 10-foot ceilings, creating an open and airy ambiance. The modern kitchen is equipped with granite countertops and stainless steel appliances, perfect for cooking and entertaining. Enjoy the convenience of 1 owned parking space and a private locker for extra storage. Situated in a vibrant neighbourhood, this condo is just steps from top restaurants, shops, and transit, making it an ideal place to call home. (id:50787)
Royal LePage Burloak Real Estate Services
8 - 640 Rathburn Road E
Mississauga (Rathwood), Ontario
One of the widest & largest properties in the complex ! End unit that feels like semi detach; very rare double door entrance leading up to fully renovated and updated living space. With almost 1800sqft, this spacious unit leaves nothing to be desired. Sunken living room with 20ft ceiling and pot lights, built in fireplace, overlooking the private and secluded backyard. Formal dining room, that leads to modern, gourmet delight open concept kitchen, with plenty of cabinets and rare 2 separate sinks and large windows. Hardwood thru ought; Designer colors, renovated bathrooms; Please note, although primary heating is electric baseboards, Owners have installed supper efficient ductless 3 zone HEAT PUMP system, that provides heating and cooling thru entire property, with separate controls for each zone, thus , significantly reducing electrical bills. Several new windows are being installed by the end of this week. In addition to basement, there is a large crawl space to store all of your seasonals (id:50787)
Sutton Group Elite Realty Inc.
53 Benoit Street
Vaughan (Vellore Village), Ontario
Exquisitely Built Freehold Townhome with a walk out basement in Vaughan . This Property Is Just Minutes To The Highway And Features An Astonishing Neighborhood With An Excellent Walk Score. This Property Is Surrounded By Schools , Hospitals And Is Just Minutes To, Shopping Malls , Parks, Banks, Restaurants , Canadas Wonderland , TTC , Go station and Public Transit and Canadas Wonderland. Features Many Upgrades Including an Open Concept Living With A Separate Family And Living Room . Its Equipped With 3 +1 Beds And 4 Wash With A Finished Basement Walk out basement perfect for any family ! (id:50787)
RE/MAX Real Estate Centre Inc.
1202 Lowrie Street
Innisfil (Alcona), Ontario
Welcome to 1202 Lowrie Street, a beautifully maintained detached home tucked away on a quiet, low-traffic street in the desirable Alcona community of Innisfil. Backing onto a tranquil waterway, this spacious 2-storey home offers semi-private views and a peaceful backyard, ideal for relaxing, entertaining, or enjoying everyday living in serenity. Step inside to find a bright, functional layout with stylish upgrades, including quartz countertops, stainless steel appliances, and custom cabinetry in the kitchen. The main floor features an inviting family room with a cozy fireplace, a formal dining room, and a laundry room with convenient access to both the garage and basement. Hardwood stairs lead to the second floor, where the primary suite is a true retreat, with double doors, a generous walk-in closet, and a luxurious ensuite with a soaker tub and stand-alone shower. Two additional well-sized bedrooms offer ample closet space and share a 4-piece bath. The finished basement adds incredible versatility, featuring a large rec room, a spare bedroom perfect for guests or a teenager seeking privacy, a 3-piece bath, storage space, and a rough-in for a future kitchen-ideal for extended family, guests, or an in-law suite. The basement is dry, warm, and full of potential. Outside, enjoy a fenced yard, a large wood deck, interlock patio, and low-maintenance landscaping. This home is perfect for growing families, multi-gen living, or anyone craving comfort and space with room to grow. Located minutes from Hwy 400, schools, parks, shopping, and Innisfil's stunning beaches, this is a home you won't want to miss. Come see everything this home has to offer-your next chapter starts here. (id:50787)
RE/MAX Premier Inc.
Lower - 514 Capilano Court
Oshawa (Donevan), Ontario
This beautifully renovated 1-bedroom, 1-bathroom basement apartment in the heart of the charming Donevan community offers modern updates and includes all utilities for stress-free living. Conveniently located close to shopping, dining, grocery stores, and more, this cozy home provides both comfort and accessibility, making it the perfect retreat in a friendly neighborhood. (id:50787)
RE/MAX Noblecorp Real Estate
60 Morland Crescent
Ajax (Northwest Ajax), Ontario
Embrace luxurious north Ajax living in the Morland Enclave, an exclusive crescent of magnificent homes built by a quality reputable builder -- and this one could be yours! Discover a majestic four bedroom masterpiece, with breathtaking soaring 16 feet cathedral ceilings and an open concept layout as you enter. Newly renovated throughout, the gleaming hardwood floors and custom staircase welcomes you proudly as you walk into this family home. You'll find large rooms inviting you: a vast kitchen with quartz countertop, custom cabinetry and top of the line appliances; an eat-in breakfast area with a walk-out to your deck ready for entertaining and a large private backyard with no neighbour behind you; a warm family room anointed with a gas fireplace and windows bringing in natural light. Pot lights showcase your main room spaces and large windows bring in lots of natural light. Upstairs: a large primary bedroom with a walk-in closet and a 5 piece ensuite spa-like retreat complete with soaker tub and stand up shower. A large bedroom with four windows spanning its width and an extra large closet is perfect for a home office, kids playroom or guest bedroom. Every washroom has been updated with meticulous detail -- no expense has been spared. The basement is waiting for your personal touch, with a large recreation room ready for your home theatre system, gaming, kids play area or entertainment. An exercise room that can be converted to an additional bedroom is perfect for additional guests or the in-laws. A rough-in for a separate four piece washroom and rough-in for a kitchenette provide expansive opportunities to add function and convenience to your basement living space. This is your luxurious dream home, lovingly renovated by its current owners, and ready for your personal touch and enjoyment. Desirable schools are a walk away. Deer Creek Golf is a quick drive. Parks and trails are waiting for you. The only question is: are you ready to make this your next home? (id:50787)
RE/MAX Hallmark Realty Ltd.
2902 - 8 Wellesley Street W
Toronto (Bay Street Corridor), Ontario
Welcome to 8 Wellesley Condo, Brand New Luxury At Yonge & Wellesley, Efficient Layout with1 Bed + Large Den. Large Den Can Be Used As A Second Bedroom. Open Concept Modern Kitchen With B/I Appliances, Quartz Countertops, Enjoy Top-tier Building Amenities, Convenient Location With Steps To TTC Subway Station, U of T, TMU (Ryerson), Shopping and Restaurants. (id:50787)
Homelife Landmark Realty Inc.
Main - 76 Dupont Street
Toronto (Annex), Ontario
Welcome to your urban oasis nestled in Toronto's vibrant Annex neighborhood. This delightful 1-bedroom apartment offers the perfect blend of historic charm and modern convenience. As you step inside, you'll be greeted by a warm and inviting atmosphere, with ample natural light streaming through large windows, casting a cheerful glow across the space. The cozy living area with built in fireplace is ideal for relaxing after a long day, whether you're unwinding with a good book or hosting friends for a cozy get-together. The well-appointed kitchen boasts sleek countertops, stainless steel appliances, and plenty of cabinet space, making meal prep a breeze. The spacious bedroom provides a peaceful retreat, with room for a comfortable queen-sized bed and ample closet space to keep your belongings organized. Adjacent, the pristine bathroom features modern fixtures and a relaxing shower, offering a spa-like experience right at home. Custom-Built Kitchen And Premium Hardwood Floors. The Property Also Features Individual HVAC Systems, New Electrical And Plumbing! 76 Dupont's Location Is Exceptional, The Annex, Yorkville's Shopping District, Fine Dining Options, And Cultural Attractions Like The ROM All Nearby! This is a one of a king rental unit for the area-Act fast. (id:50787)
Keller Williams Referred Urban Realty
E - 148 Rochefort Street
Kitchener, Ontario
Bright and spacious 3 bedroom END UNIT townhome in the family friendly community of Huron Village. With plenty of natural light throughout and access to a private balcony from the dining room. Bright kitchen featuring subway tile backsplash, quartz countertops, and stainless steel appliances. Laundry conveniently situated on the bedroom level. Located next to a playground, close to walking trails, the Huron Community Centre, Schlegel Park, and schools. Shopping, dining, and close proximity the 401 (approximately 10 minutes) complete the package, making this the perfect home for busy families or professionals. $185/Month condo fee includes snow removal, landscaping, building maintenance, building insurance, parking. Additional parking spot may be available to rent. (id:50787)
Rockhaven Realty Inc.
00 Bordenwood
Central Frontenac (Frontenac Centre), Ontario
Attention investor!Welcome to this approximately 42-acre vacant land property, a place to build your dream home/cottage/ place of worship. The potential is endless! This land is found in a friendly, tranquil country community in central Frontenac. Hydro is at-lot land, and Internet and phone services are also available. This land offers rolling meadows, ponds, open fields, and mature trees. It is conveniently located just minutes from Highway 7 (Trans Canada Highway) and close to other homes, churches, and cottages. Please note that the land has been surveyed and professionally marked by a local survey or company, completed in 2022. (id:50787)
Homelife G1 Realty Inc.
B - 33 Wild Rose Gardens
Toronto (Rustic), Ontario
Excellent Location, Semi-Detached With 2 Bed & 2 Washroom & Backing To Ravine. Close To All Amenities. Loads Of Natural Light, Including Big Window With Street View. Both Bedrooms With With 4 Piece Ensuite Bathroom. Walk Out To Balcony From Main Bedroom. One Room Has Skylight. (id:50787)
Ipro Realty Ltd
4 - 30 High Park Boulevard
Toronto (High Park-Swansea), Ontario
BRAND NEW 3rd Floor Loft Style Open Concept Living 916 Sq Ft plus large deck approximately 165 Sq Ft (15x11) NEW wide plank white oak hardwood floors throughout. NEW oak stairs. Own entrance door from exterior. Large Open Concept LIVE/DINE/WORK AREA approximately 24 Sq Ft x 14 Sq Ft Abundance Of Natural Light ! NEW casement windows face 4 directions. Operable Velux Skylight. Many Pot Lights. Many closets. Lots of Built-in Storage. Ductless Air Conditioner. South facing galley kitchen has white wood cabinetry with full height quartz backsplash. Quartz counters xx ft and massive quartz seating bar for 4 persons. No need for kitchen table! New Stainless Steel Appliances (fridge, range, dishwasher). Ensuite laundry (New frontloading washer & dryer). Spacious Bedroom with walk in 2 closet and storage. One 4-pce Bath with new fixtures & ceramics, large shower and built in storage. Barn door to bath. Apartment Is on Top Floor of A Well Maintained 3-Storey Edwardian House with only 3 Units. No Overhead Tenants. Tenant Pays Own Hydro. Area has Street Permit Parking. Steps to vibrant Roncesvalles Village with Eateries & Shops and to lush High Park. Short Walk to Sunnyside & Lake Ontario. Close to Martin Goodman Trail Close to TTC Streetcars. Easy Access To Bloor Line Subway Line **EXTRAS** Fridge, Stove, Washer, Dryer (id:50787)
Keller Williams Referred Urban Realty
1 Princeton Terrace W
Brampton (Northgate), Ontario
Welcome to 1 princeton terrace, an exceptionally clean property on a large corner lot. This property has been totally upgraded in the last 2 years , including new kitchen, new flooring, new washrooms. The spiral staircases have been recently renovated. The finished basement is very welcoming and spacious, plus it has an additional separate room which can be used as a bedroom/office and has a full attached washroom. (id:50787)
RE/MAX President Realty
57 Ridgehill Drive
Brampton (Brampton South), Ontario
Location, Location, Location, deep ravine lot backing onto Ridgehill Park/Conservation with Fletchers creek running through it making it feel like a little bit of cottage in the city! Situated in a court on a professionally landscaped yard oasis with many flowerbeds, flowering shrubs, perennials, mature shade trees, covered stone patio/skylights and an updated 20 x 40 ft salt water inground pool. Outstanding one of a kind home boasting over 3,000 sqft of total living space, double car garage/interior access and a double driveway accommodating 4 car parking. Upgraded hardwood flooring seamlessly joins the main level with a spacious formal living/dining room combination and an open concept cathedral ceiling design back elevation with a chef's dream kitchen, and a cozy family room with large windows and two glass walkouts allowing for those million dollar views of the pool and ravine. Ample antique stained cabinetry, pull-out lazy susans, spice racks, glass display cabinetry, coffee station corain counters, breakfast bar, S/S appliances, pot lighting, and built-in speakers. Custom hand chiseled stone wood burning fireplace flanked by two custom entertainment/storage units. Four spacious bedrooms, huge primary bedroom with a spa like large ensuite bath with an extra large tempered glass separate shower stall/detailed ceramics. Updated main bath/large white vanity. Huge recreation room with pot lighting, bright laundry room, separate home gym or 5th bedroom, cold storage room, storage room. Upgraded vinyl windows, shingles, high efficiency furnace, A/C and hot water tank (lease - includes yearly maintenance program). Upgraded pool coping, blue tile border and acid bath - $40K. Much sought after Ridgehill Manor neighbourhood is truly one of Brampton's best kept secrets. Home Shows 10+++. (id:50787)
Century 21 Millennium Inc.
2707 - 208 Enfield Place
Mississauga (City Centre), Ontario
Bright, modern & spacious two bedroom, two bathroom condo with oversized balcony! Beautifully updated condo on the 27th floor, right in the heart of Mississauga. Offering 906 sqft of bright, open living space plus a large balcony, this west-facing unit is flooded with natural sunlight throughout the whole day! Meticulously maintained by a single owner and never rented. Freshly painted in a modern, warm white tone and featuring new upgraded floors, this home is truly move-in ready. The kitchen is a chef's dream, boasting granite countertops, a modern ceramic glass stove, stainless steel appliances, microwave hood range, built-in dishwasher, stylish backsplash and a sun-filled eat-in area, perfect for morning coffee and breakfast. Enjoy the airy open concept living and dining area, ideal for entertaining or relaxing. The split bedroom layout offers privacy and functionality with two full bathrooms. The primary bedroom easily fits a king size bed, and includes a walk-in closet and private ensuite bathroom that features a stylish vanity light. The second bedroom is generously sized with a large closet, a walk-out access to the oversized balcony, and is conveniently located beside the second full bath. Step outside to your spacious balcony with two access points, perfect for lounging or watching the beautiful sunset over the city's horizon. One parking spot and locker are included. Enjoy exceptional amenities: rooftop lounge, private terrace with BBQs, children's park, indoor pool, hot tub, sauna, massage & aerobics rooms, billiards & ping pong, media/theatre room, party room, fully-equipped fitness centre, 24hr concierge, guest suites, bicycle storage and EV charging stations for electric vehicle owners. An unbeatable location in the city centre of Mississauga - steps to Square One, Sheridan College, Celebration Square, parks and trails. Right next to future LRT, access to restaurants, hospitals and schools. (id:50787)
Ipro Realty Ltd.
274 Honeyvale Road
Oakville, Ontario
Nestled in a tranquil, family-friendly enclave of Bronte West, This meticulously maintained 4-bedroom, 2.5-bathroom detached home boasts 2,338 sq. ft. of carpet-free living space, ideal for growing families seeking both comfort and convenience. A rare opportunity to live just steps from the serene trail and parks- perfect for outdoor enthusiasts. Enjoy direct access to scenic walking and biking trails that lead to Bronte Harbour, Bronte Beach, and the charming shops and restaurants of Bronte Village. The peaceful surroundings and proximity to nature provide a serene backdrop for daily life.? Spacious layout with 4 bedrooms and 2.5 bathrooms, Bright eat-in kitchen featuring granite countertops, new appliances and a Walk-out to a Trex composite deck— perfect for entertaining or relaxing. Hardwood flooring throughout, pot lights, woodburning fireplace, main floor laundry, newer windows (2017-2020, updated furnace ('20). Generous Master with 5pc ensuite and large secondary bedrooms. Double car garage with inside access, and parking for 4 cars. This is a great opportunity to live in a quiet, family friendly sought-after pocket of in south Oakville. Come see what all the buzz is about in Bronte! (id:50787)
Royal LePage Burloak Real Estate Services
5020 Corporate Drive Unit# 408
Burlington, Ontario
Stunning 1-Bedroom Penthouse in Prime Burlington Location! Welcome to this luxurious penthouse in the heart of Burlington, located at Appleby Dr & Corporate Dr. This bright and spacious 1-bedroom, 1-bathroom unit features soaring 10-foot ceilings, creating an open and airy ambiance. The modern kitchen is equipped with granite countertops and stainless steel appliances, perfect for cooking and entertaining. Enjoy the convenience of 1 owned parking space and a private locker for extra storage. Situated in a vibrant neighbourhood, this condo is just steps from top restaurants, shops, and transit, making it an ideal place to call home. Don't miss this rare penthouse opportunity! (id:50787)
Royal LePage Burloak Real Estate Services
C - 38 Wishing Well Drive
Toronto (Tam O'shanter-Sullivan), Ontario
Newly Renovated Commuter Central Location near Hwy 401 & 404, DVP. Minutes drive to TTC Subway! Minutes Walk to TTC Bus Stop! Splashpad, playgrounds, tennis courts, baseball diamonds, basketball nets, restaurants, groceries, gas, shopping, schools. Outdoor living. space included with a gas connection for your BBQ, and 1 unobstructed parking spot. (id:50787)
Royal LePage Signature Realty
308 - 1048 Broadview Avenue
Toronto (Broadview North), Ontario
Step into your new sanctuary in the sky. Nestled atop the Don Valley escarpment, Minto Skyy offers a harmonious blend of contemporary design and natural beauty. This meticulously maintained 2-bedroom, 2-bathroom residence is bathed in natural light, courtesy of floor-to-ceiling windows that frame captivating views of the city skyline and the lush green expanse of the Don Valley. The open-concept living and dining areas are adorned with new vinyl flooring, providing a seamless flow throughout the space. The kitchen features granite countertops, stainless steel appliances, and a central island. The primary suite is a quiet retreat, boasting dual closets and a 3-piece ensuite with a glass-enclosed shower. The second bedroom offers versatility, ideal as a guest room, home office, or creative studio. Residents of Minto Skyy enjoy an array of premium amenities, including fully equipped fitness centre with yoga studio, sauna, media room, party lounge, rooftop terrace with BBQ facilities, 24-hour concierge service, visitor parking and secure bicycle storage. Located in the vibrant Broadview North neighbourhood, this LEED Gold Certified building is steps away from Broadview Station, the Danforth's eclectic dining scene, and scenic trails at Evergreen Brick Works. With a Walk Score of 90 and a Bike Score of 98, urban conveniences and natural escapes are at your doorstep. This offering includes a dedicated locker for additional storage. Experience elevated living in one of Toronto's most sought-after communities. (id:50787)
Keller Williams Referred Urban Realty
Lower Level - 1171 Dundas Street W
Toronto (Trinity-Bellwoods), Ontario
LOWER LEVEL - REAR ENTRANCE APPROXIMATELY 650 SQ. FT. AMAZING LOCATION, RIGHT ON DUNDAS W AND OSSINGTON. LANDLORD WILL ASSIST IN BUILD-OUT FRONT SIGNAGE. CLEAN SPAN SPACE WITH SOME NATURAL LIGHT & WASHROOM. NEWLY RENOVATED. 5 YEAR LEASE WITH OPTIONS TO RENEW. $3,000.00/MONTH INCLUDING TMI. SUITABLE FOR ALL RETAILS INCLUDING HAIR STYLIST, TATTOO ARTIST AND ANY OTHER CREATIVES HOLLA !!! (id:50787)
Century 21 Regal Realty Inc.
6906 - 88 Harbour Street
Toronto (Waterfront Communities), Ontario
Imagine starting your mornings on the 69th floor, sipping coffee with a front-row seat to Lake Ontario. Step into this freshly painted 777 square foot, 2-bedroom, 2-bathroom unit and you'll instantly feel the difference. 9-foot smooth ceilings, clean modern finishes, and a kitchen that inspires. The kitchen is both sleek and functional, featuring high-end Miele appliances and a large centre island where you can prep, serve, or enjoy a casual breakfast. There's also a dedicated dining area that comfortably fits a 4-person table perfect for hosting dinner with a view. Craving something special for dinner? Take the elevator down and walk straight into Longo's supermarket no jacket needed. Come back up, prep on the island, and enjoy the view as you cook. Have tickets to a Raptors game or concert at Scotiabank Arena? Leave your coat at home, it's a quick, indoor stroll away. Working downtown? You're already there. Need to catch a train or UP Express to the airport? Union Station is connected directly to your building. Want to unwind after work? Take a walk along the waterfront, just steps from your door. And if you ever feel like driving? This unit comes with a rare PARKING SPOT giving you the freedom to hit the road whenever you want. Plus, when you're ready to wind down, step out onto your private balcony, breathe in the fresh lake air, and take in the stunning view its all yours, every single day. At Suite 6906, you're not just buying a condo. You're upgrading your lifestyle. (id:50787)
Condowong Real Estate Inc.
2209 - 15 Holmes Avenue
Toronto (Willowdale East), Ontario
Luxurious Azura Condos Near Yonge/Finch Subway Station. Huge Balcony With Unobstructed View. 9 Ft. Ceilings, Floor To Ceiling Windows, Quartz Counter Top And Centre Island, Laminated Floors. Luxury Building, Great Location At The Heart Of North York, Steps To Subway, Supermarket, Restaurants And All Amenities. Great Amenities Including Gym, Yoga Studio, Kid's Space, Party Room, Chef's Kitchen. Great Amenities Including Bbq, Concierge, Gym, Party Room, Rooftop Deck, And Visitor Parking. (id:50787)
Bay Street Group Inc.
216a - 85 Morrell Street
Brantford, Ontario
Condo Located In Brantford's Most Sought After Complex With Two Parking Spaces! Welcome To The Lofts - Nestled In A Desirable Mature Neighbourhood Within Walking Distance To A Historical Area Rich With Character, A Network Of Nature Trails Along The Grand River, Parks, Shopping And Schools. This Stunning 2 Bed, 1 Bath Unit Comes Complete With Modern Finishes Throughout Coupled With Floor To Ceiling Windows Creating An Airy, Sunlight Bathed Feel. Complete With Premium Kitchen Cabinetry, Quartz Countertops, Stainless Steel Appliances, 12' Ceilings, And In-Suite Laundry, This Unit Is A Must See! The Spacious Primary Bedroom Comes Complete With A Stunning Custom Closet, Making This Home The Epitome Of Organized And Comfortable Living. Completing This Exceptional Unit Are Recent Ultra-Modern Upgrades, Including Bench Storage And Jacket Nook In The Front Hallway, And The Living Room Hutch Has Been Upgraded With Quartz (id:50787)
Royal LePage Realty Plus
2302 - 4070 Confederation Parkway
Mississauga (City Centre), Ontario
Spectacular Corner Unit In Highly Demanded Parkside Village, 'The Grand Residence'. Two Spacious Bedrooms Plus Den. No Carpet In The Entire Unit! Large Kitchen With Stainless Steel Appliances Including Brand New Stove And Microwave, Breakfast Bar, Sparkling Granite Countertops And Lots Of Cabinet Space! Easy To Enjoy This Spacious And Functional Layout With 9Ft Ceilings And Lots Of Natural Light And Large Balcony. Includes One Parking Space And Locker. Steps To Square One & Highways & All Amenities You Can Think Of. (id:50787)
Royal LePage Real Estate Services Ltd.
148 Rochefort Street Unit# E
Kitchener, Ontario
Bright and spacious 3 bedroom END UNIT townhome in the family friendly community of Huron Village. With plenty of natural light throughout and access to a private balcony from the dining room. Bright kitchen featuring subway tile backsplash, quartz countertops, and stainless steel appliances. Laundry conveniently situated on the bedroom level. Located next to a playground, close to walking trails, the Huron Community Centre, Schlegel Park, and schools. Shopping, dining, and close proximity the 401 (approximately 10 minutes) complete the package, making this the perfect home for busy families or professionals. $185/Month condo fee includes snow removal, landscaping, building maintenance, building insurance, parking. Additional parking spot may be available to rent. (id:50787)
Rockhaven Realty Inc.
13 - 10060 Keele Street
Vaughan (Maple), Ontario
Welcome to your dream home with the perfect blend of modern upgrades and thoughtful design! Enjoy this expansive and exquisite 3 bed 3 bath townhouse offering luxury and spectacular comfort. This corner unit location offers extra windows filling the space with natural light and enhancing the overall ambiance of this one of a kind home. Built with a top of the line 3 -Zone climate system, a storage loft, plus closets on every floor providing ample storage space and organization options. The attention to detail is evident throughout and you would be remiss not take advantage of the standout features like the spa-like 5 piece ensuite connected to the primary bedroom and the abundance of outdoor spaces such as the balcony off the kitchen with a gas line for your BBQ. Relax on your primary bedroom's private outdoor balcony retreat plus sun bathe on your very own private rooftop terrace with CN tower views on a clear day. Walking distance to Go Station and community Centre. Hospital, 2 Public Libraries, Drugstore, Daycares, Shopping & Restaurants nearby and much more. This is a must see! (id:50787)
Property.ca Inc.
349 Penn Avenue
Newmarket (Bristol-London), Ontario
Welcome to 349 Penn Ave a charming and beautifully maintained raised brick bungalow nestled in the heart of Newmarket. This spacious 3-bedroom, 2-bathroom home sits on a deep, private lot surrounded by mature trees, offering peace and tranquility just minutes from all amenities. Step inside to discover a bright and functional layout featuring a newly renovated main floor bathroom and an updated kitchen with sleek stainless-steel appliances and modern countertops. The finished basement offers a separate entrance, which is equipped with a second kitchen, ensuite laundry, full bathroom, and ample living space ideal for extended family, in-laws, or rental potential. Walking distance to the Newmarket GO Station and the vibrant shops and restaurants along Main Street. Enjoy the convenience of a large 2.5 car attached garage, perfect for parking and storage. With its ideal location, privacy, updated features, and income potential, this home is a true gem in one of Newmarkets most desirable. Entire home foundation has been waterproofed, Backyard gazebo, tv wall mounts in family room and basement, window coverings, 2 stoves, 2 washers, 2 dryers, 2 fridges,2 dishwashers, microwave hood range on Main floor and additional microwave in basement. Partial Roof 2024, Kitchen Appliances 2024, Main Floor Washroom Renovation 2023, Pot Lights 2022, Railing 2023, Front Door 2023, Smooth Ceiling and Ceiling Paint 2021, House professionally painted in 2021, Attic Insulation with Batting 2022, Furnace serviced and warranty valid until 2029, RING Surveillance System with Doorbell Camera and Two Camera Floodlights, 200 Amp Service, New Panel, Generator Plug, and Play Panel 2020, 2 Sets of Washer and Dryer, Windows 2018, New under roof fascia renew and gutter covers installed 2020.neighbourhoods. (id:50787)
Forest Hill Real Estate Inc.
1622 - 500 Doris Avenue
Toronto (Willowdale East), Ontario
Tridel's ''Grand Triomphe II'' Eco-Friendly And Well-Managed Building In High Demand Willowdale East! A Desirable East-Facing With Two Split Bedrooms Layout! 880 Sqft. $$$ Upgrades: Laminate Flooring Throughout, Framless Glass Shower, Built-In Cooktop, French Door Refrigerator, LED Light Fixtures And Quartz Vanity Top! Upgraded European Style Kitchen Cabinetry, Breakfast Bar, S/S Appls, Backsplash, Quartz Counter W/Undermount Sink. One Locker And One Extra Wide Parking Space Close To The Entrance In P1. The Building Offers State-Of-The-Art Amenities: 24-hour Concierge Service, Gym/ Exercise Room, Yoga Room, Golf Simulator Room, Sauna, Indoor Pool, Theatre, Billiards, Outdoor Terrace, Bbq, Party Room And Guest Suites. Steps To Finch Subway Station, Go/Viva Transit Terminal, Civic Centre, Empress Walk, Metro Supermarket, Shops, Restaurants, Parks, And All Other Amenities. Family And Friendly Neighborhood! (id:50787)
Homelife Landmark Realty Inc.
1407 - 55 Bremner Boulevard
Toronto (Waterfront Communities), Ontario
Welcome to suite 1407 at 55 Bremner Blvd a beautifully updated 2-bedroom condo in the heart of downtown Toronto **with one owned parking spot** This bright and spacious unit boasts floor-to-ceiling windows, flooding the living space with natural light and offering stunning city views. Enjoy brand new carpeting in both bedrooms for added comfort, and a fully renovated kitchen featuring new cabinets, stone countertops, a stylish backsplash, a modern sink and faucet, and all new stainless steel stove and dishwasher. Freshly painted throughout, this suite also showcases updated light fixtures in the bathrooms, hallway, and main living/dining area, creating a sleek, modern ambiance. Located in the highly sought-after Maple Leaf Square Residences, this condo offers direct access to the PATH, making your commute a breeze, and is connected to Scotia Bank Arena, Longos, and LCBO right on the ground floor. Whether you're a young professional, downsizer, or savvy investor, this location can't be beat! Enjoy world-class amenities including a full gym, indoor and outdoor swimming pools, Jacuzzi, sauna,party room, theatre room, and 24-hour concierge/security. Experience luxury living in one of Toronto's most dynamic neighborhoods, steps from the waterfront, Union Station, financial district, restaurants, and entertainment. Don't miss this move-in ready unit with top-to-bottom upgrades in a building that offers the ultimate urban lifestyle! (id:50787)
Sutton Group-Admiral Realty Inc.
46 Stanley Terrace
Toronto (Niagara), Ontario
The city moves fast, but this home knows when to pause. Tucked between the energy of King West and the stillness of Stanley Park, this freehold Georgian townhome delivers the kind of lifestyle most people dont think exists. With an off-leash dog park right across the street and Trinity Bellwoods just blocks away, nature is always within reach even in the heart of the city. Step inside to three sun-filled levels that strike the perfect balance of flow and flexibility. The main floor features a cozy front living area that welcomes you in, leading to a built-in office nook and a rear flex space complete with a cleverly integrated Murphy bed and custom storage all connecting to the covered back entry and private garage for effortless, everyday living. Upstairs, the main living level is designed for connection, with soaring ceilings and oversized windows that flood the space with natural light. A spacious open layout flows out to a generous terrace perfect for slow morning coffees, golden hour hangs, or spontaneous dinner parties. On the top floor, two bedrooms and two full bathrooms offer privacy, calm, and space to recharge plus a second outdoor patio for those quiet morning moments or warm summer nights. No maintenance just vibes. Mornings in the park, nights in the city, and everything in between. Here, you choose the pace. The pulse of King West is steps away, but the calm begins the moment you walk through the door. Its the kind of place where you host effortlessly, recharge quietly, and yes, still walk to brunch and the office. (id:50787)
RE/MAX Escarpment Realty Inc.
2501 - 270 Queens Quay W
Toronto (Waterfront Communities), Ontario
Beautiful & Excellent Unobstructed South East Lake View Corner High Floor Unit !!! LARGE 1+1 Bedrooms Approx. 875 Sq Ft+ Close To Skydome/Qq/Cn Tower & Lake. Ideal Location And Convenient. Large 1 Bedroom And Solarium/Den. Spacious And Lake View! Solarium Can Be Second Bedroom!!! Parking And Locker Included! Tenant Pays Hydro. Prefers Non-Smoker/No Pets.(Mature Working couple ideal) Basic cable, internet, water & building insurance, common elements. Ideal for people looking for larger space (id:50787)
Homelife New World Realty Inc.
2511 - 5508 Yonge Street
Toronto (Willowdale West), Ontario
This High-Floor, Freshly Painted And Installed New Light Fixtures, One-Bedroom Unit With An Additional 90 Sf Balcony Open Concept. Offers Unobstructed Views To The Southeast And Boasts A Fantastic Floor Plan. It Is Located In The Heart Of North York, Just A 2-minute Walk From Finch Subway Station, Making It Especially Convenient For Families During The Winter Months. Plenty Of Visitor Parking, Gym, 24 Hr Concierge, Virtual Golf Simulator, Movie Theatre Room, Guest Suites. Included With The Desirable Unit Is 1 Locker and 1 Parking Space. Nearby Amenities Include YRT And GO Stations, A Variety Of Restaurants Offering Korean, Chinese, Japanese, Vietnamese, Taiwanese, and Indian Cuisine, As Well As A 24-Hour Shoppers Drug Mart And H Mart Korean Grocery Store Just A Minute Away. Additionally, You'll Also Find Pharmacies, Bars, Karaoke Venues, Hair Salons, Nail Salons, Grocery Stores, And Banks Such As TD, BMO, and RBC Royal Bank All Within Walking Distance. This Prime Location Truly Has Everything You Need! (id:50787)
Exp Realty
211 Murray Street
Brampton (Brampton West), Ontario
Are you on the hunt for a spectacular house on a HUGE lot, in one of Brampton's most coveted neighborhoods? Your search ends here! This stunning 3-bedroom, 2.5-bathroom, 2-story home is set on an expansive 4,736 square foot lot. It offers three generously sized bedrooms and two and a half baths, with ample living space on the upper level, making it perfect for family gatherings and everyday comfort. The crown jewel of this property is the fully equipped basement apartment, complete with its own kitchen and a three-piece bathroom, ideal for guests or rental income. Bright and inviting, this home features plenty of parking and one of the largest backyards in the area, perfect for outdoor activities and entertaining. Located just steps away from transit, fantastic shops and restaurants, parks, schools, and highways, this home is move-in ready! Don't let this golden opportunity slip through your fingers it's a perfect home for a family, investors, multigenerational living, and even first-time home buyers. Schedule a viewing today and step into your dream home! (id:50787)
Royal LePage Real Estate Services Ltd.
302 Carlisle Road
Hamilton (Carlisle), Ontario
Introducing an unparalleled estate, perfectly positioned on 17 acres with dual access points in the charming village of Carlisle. Zoned S1 Residential, this estate presents an incredible opportunity, with inclusion of road allowance off of Parkshore Place, allowing potential future development of 5 separate lots. The custom-built bungalow spans 4,600 sqft and is a masterpiece of natural stone construction. The home boasts high-end finishes throughout, offering a living experience worthy of a magazine spread. As you step through the striking 10-foot glass front door, youre immediately greeted by an abundance of natural light and the breathtaking beauty of this extraordinary home. The open-concept main level features soaring 12 to 14 ft ceilings, raw oak hardwood floors with chevron inlay, and state-of-the-art Selba kitchen equipped with premium Thermador appliances, including a show-stopping 10.5-foot island. The formal dining room sets the stage for lavish dinner parties, while the expansive great room, featuring a cozy fireplace, provides an ideal space for relaxing. This level also offers a private office and two beautifully appointed bedrooms. But the crowning jewel of the home is the master suite. The luxurious ensuite will leave you speechless, with a freestanding tub set before a fireplace, a dual-entry shower with multiple showerheads, and a gorgeous double vanity. The thoughtfully designed mudroom/laundry area leads to a staircase that takes you to a 800 sq. ft. loft, complete with a full bathroom, built-in desks, and sleeping quarters. Step outside onto the expansive covered porch with a built-in BBQ center, perfect for al fresco dining while overlooking the inviting inground pool and the tranquil, sweeping views of the property. Additional features include a large outbuilding and recently renovated farmhouse, ideal as a home office, guest house, or accessory building. A must-see property that promises a lifestyle of luxury and endless possibilities! (id:50787)
RE/MAX Escarpment Realty Inc.
3090 Preserve Drive
Oakville (Oa Rural Oakville), Ontario
Look No Further. Prime Oakville Location. 3-Storey Freehold Townhouse With 3 Bedroom & 4 Washrooms. Only 10 Years Old. Nice Big Windows With Plenty Of Sunshine & 3 Balconies. Hardwood Floor On Living Room, Modern Kitchen With Stainless Steel Appliances, Granite Counter & Custom Backsplash. Walk-Out to Balcony from Living Room to Enjoy some fresh air. Walk-Out to Big Deck from Dining Room and setup your BBQ Patio. Primary Bedroom has walk-in closet, 4-PC Ensuite and a small balcony to enjoy evening sunset. No Backyard. Rear-Lane Row Townhouse. Super Easy Maintenance. No Basement. 1st Floor has Big Family Room with High Ceiling which can be used as In-Law Suite as well. Great layout and floorplan with bigger sqft unlike modern cookie cutter homes. Close Proximity To Shops, Amenities, Groceries, Restaurants, Transit & Highway. A Must See. (id:50787)
Homelife/cimerman Real Estate Limited
413 - 1487 Maple Avenue
Milton (De Dempsey), Ontario
Welcome to Maple Crossing, one of Milton's most desirable condo communities! This top-floor corner suite Cambridge model offers nearly 1,200 sq. ft. of bright, open-concept living space with 2 bedrooms and 2 full bathrooms. Featuring soaring 12-foot vaulted ceilings, light grey laminate flooring, and ceramic tile throughout, this well-maintained unit provides both style and functionality.Enjoy a spacious kitchen with ample cabinetry, a generous laundry room, and two private balconies perfect for morning coffee or evening relaxation. Included are two underground parking spaces and an exclusive-use storage locker for added convenience. The building offers a fantastic array of amenities, including a car wash bay, exercise room, gym, party/meeting room, visitor parking, and gas BBQs are permitted ideal for hosting and everyday living. Conveniently located at James Snow Parkway and Highway 401, you're close to transit, major shopping, banks, the library, the Milton Centre for the Arts, and the GO station. A rare opportunity to enjoy low-maintenance living in a prime location! (id:50787)
Ipro Realty Ltd.
202 Conestoga Drive
Brampton (Heart Lake West), Ontario
RENTAL INCOME! Legal Basement Apartment. Gorgeous Well Maintained Home With Separate Entrance. Main Floor Features Open Concept With Grand Entrance Open To Above, Oak Stairs, Separate Living Room, Dining Room, Family Room With Fireplace & Laundry Room. Mins To Hwy 410, Extended Driveway, Steps To Worship Place, Catholic School. The Bedrooms Are Very Spacious & Master Bdrm With His & Her Closets (id:50787)
RE/MAX Millennium Real Estate
2503 - 8 Nahani Way
Mississauga (Hurontario), Ontario
Welcome to Mississauga Square Residences. Luxury 2 Bedrooms and 2 Full Washrooms (Standing Shower and Tub) Condo Apartment, Open Concept, Bright and Spacious. In the Heart of Mississauga right on the Upcoming Future LRT ! Open Concept Floor Plan with 9ft Ceilings and Combined Kitchen/Dining/Living Space. Amenities: Outdoor Pool, Party Room, Fitness Centre, Lounges and Much More. Very Close to Square One, Close to Shops, Minutes to Square One and Celebration Square, GO Bus Terminal, 403 Hwy. (id:50787)
Ipro Realty Ltd.
10 Cedar - 4449 Milburough Line
Burlington, Ontario
An Absolute Stunner! Welcome home to Lost Forest Park in scenic Burlington. 10 Cedar is a gorgeous, detached, modular home nestled in an exclusive, year round gated community. This meticulously maintained home boasts a phenomenal kitchen opening up to a spacious living room, an Oversized Primary Bedrm with 4 pc ensuite PLUS a large Den, add'l 3 pc Bath, In Suite laundry and plenty of storage! Outside, a backyard Oasis awaits.. and that view! This particular beauty is set away from the rest of the park and backs onto greenery and forest for that tranquil Muskoka feel with 3 Decks. 2 convenient parking spots and handy storage shed. This well maintained Park, has a community centre with Wi-Fi, dart boards, ping pong, puzzles, games, and a book exchange, plus a seasonal in-ground pool and scenic walking trails. There's a real sense of community here with all the extra activities like BBQ's, yoga, cards, dinners and dances. All this just minutes to Waterdown shopping districts, the Legion, YMCA, Parks, dog park, and beautiful waterfalls. (id:50787)
RE/MAX Escarpment Realty Inc.
103 - 225 Veterans Drive
Brampton (Northwest Brampton), Ontario
Experience modern luxury living in this stunning 1-bedroom + den condo featuring soaring high ceilings, an open-concept layout, and a spacious terrace balcony perfect for relaxing or entertaining. This beautifully designed unit offers a seamless blend of comfort and style. Enjoy a full suite of upscale amenities, including a state-of-the-art fitness center, games room, Wi-Fi lounge, and a sophisticated party room with a private dining area plus direct access to a landscaped outdoor patio on the ground floor. Ideally located just minutes from Mount Pleasant GO Station and within walking distance to grocery stores, parks, and scenic trails, this condo offers the perfect balance of convenience and lifestyle. Don't miss out on this incredible opportunity! (id:50787)
Royal LePage Ignite Realty
35 Elmvale Crescent
Toronto (West Humber-Clairville), Ontario
Welcome to 35 Elmvale Crescent. This semi-detached bungalow has been occupied by the same owner for over 50 years. Features include: hardwood flooring throughout the main floor, three generous bedrooms, family sized kitchen and finished basement with side entrance , additional 4 piece bathroom, wet bar and fireplace. The exterior features a premium lot backing onto green space. Close to transit, highways, schools, Humber college, Etobicoke general hospital and Pearson Airport. (id:50787)
Royal LePage Credit Valley Real Estate
40 Lisbeth Crescent
Lindsay, Ontario
.**Welcome to 40 Lisbeth Crescent, Lindsay, Ontario!** Discover this charming 1,479 sq ft townhouse built by Parkview Homes, featuring three spacious bedrooms and three well-appointed bathrooms. Built in 2016, this freehold townhouse offers the perfect blend of comfort and convenience, with no maintenance worries! Step inside to find a fully finished basement, perfect as an office or crafting space with a fourth bedroom. This energy-efficient home boasts Energy Star windows, a high-efficiency Lennox furnace and air conditioner, and an HRV unit. Enjoy peace of mind with R-50 blown insulation in the attic and R-31 spray foam insulation in the floor above the garage. The attached garage includes built-in storage and is designed to fit an SUV, complete with a newly installed garage door opener and keypad for added convenience. The beautifully landscaped exterior features vibrant flower gardens and a serene cedar-lined backyard, perfect for outdoor relaxation. Additional upgrades include durable IKO 30-year shingles, California drywall corners, and a Google Nest thermostat for smart home control. The property comes complete with window blinds and a suite of high-quality appliances: a new 2023 stainless steel LG front-door refrigerator with an ice water dispenser and bottom freezer, a Samsung double oven, a Samsung dishwasher, and an LG washer and dryer. For outdoor enthusiasts, the fully enclosed 10 x 20 deck offers three-season enjoyment, ideal for entertaining or simply unwinding. Location is key! This home is conveniently located just 700 meters from Fleming College, adjacent to the Trans Canada Trail, and only 1.2 km from the hospital in downtown Lindsay. Don't miss your chance to make this beautiful townhouse your new home! (id:50787)
Royal LePage Signature Realty
434 10th Street
Hanover, Ontario
Excellent New Orleans Pizza Business in Hanover, ON is for Sale. Located at the busy intersection of 10th St/12th Ave. Very Busy, High Traffic Area and Popular Major stores. Surrounded by Fully Residential Neighborhood, Schools, Highway and more. Excellent Business with Long Lease, and More. Pizza Store Monthly Sales: Approx. $16,000 - $20,000, Utility: Approx. $1000 (water bill is included in the rent), Royalty: 5%, Advertising: 3%, Rent: 1638.50/Monthly incl TMI and HST, Lease Term: Existing + Option to Renew. (id:50787)
Homelife Miracle Realty Ltd



