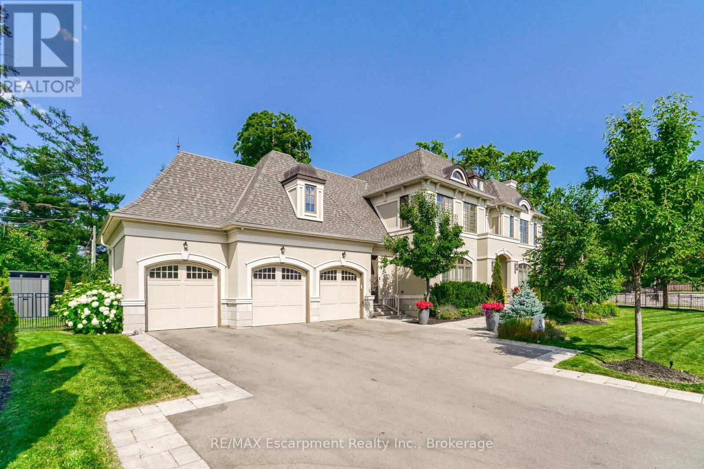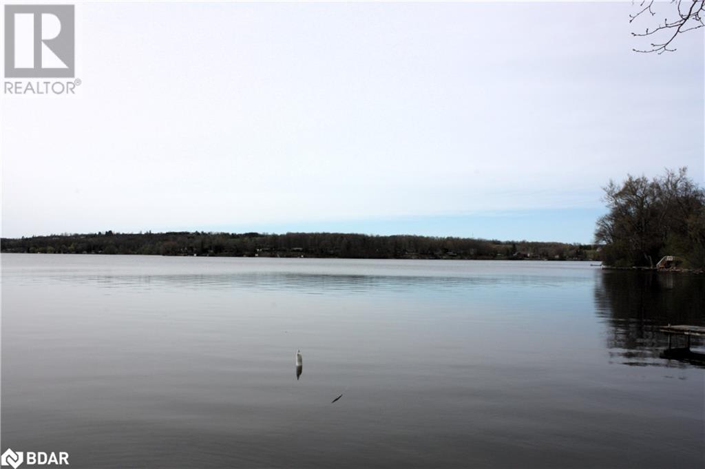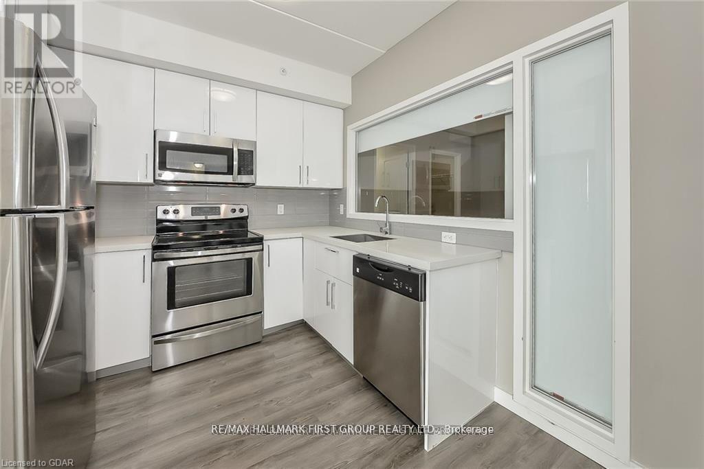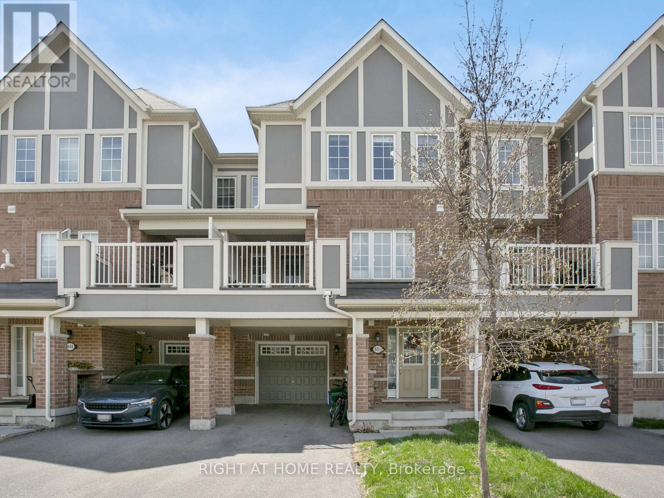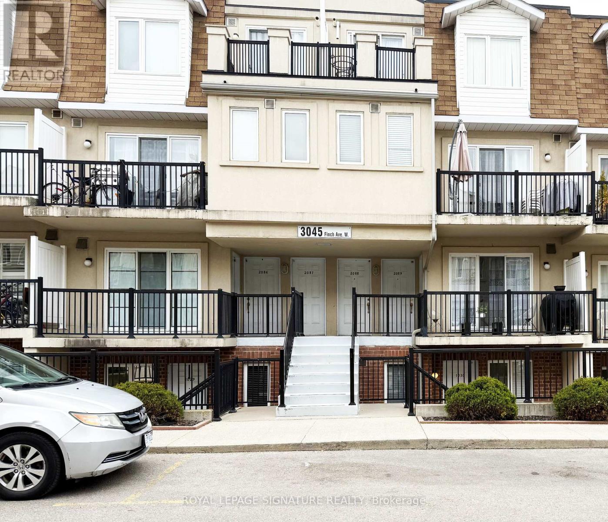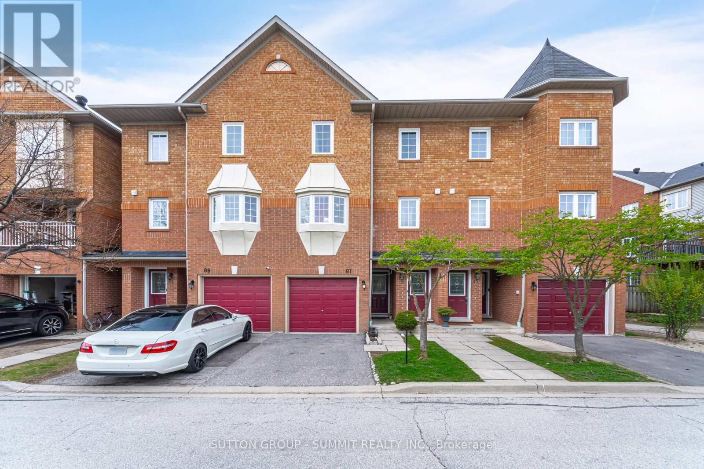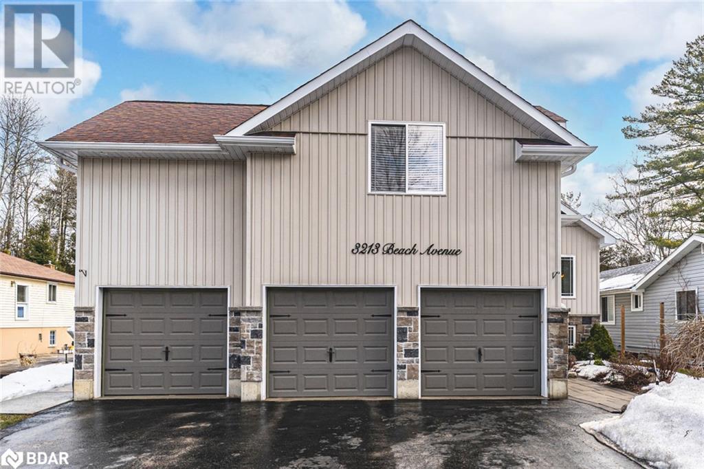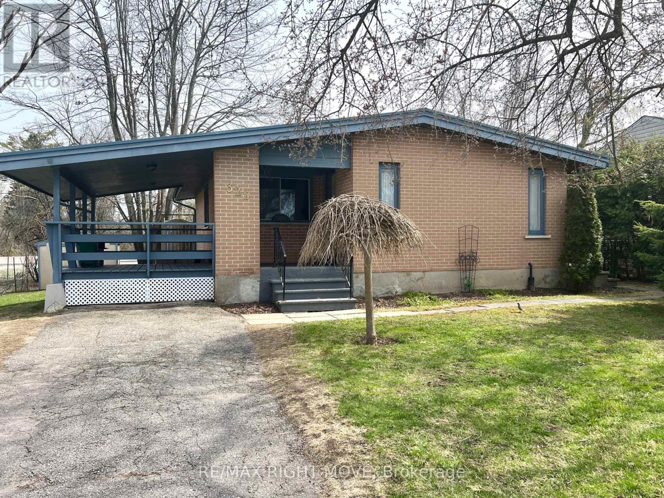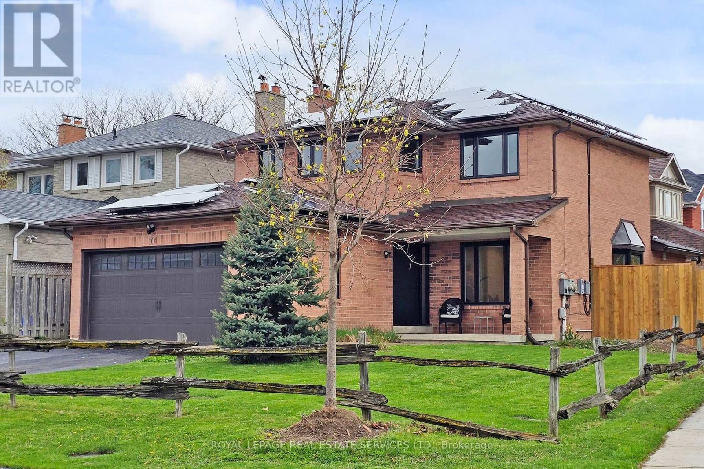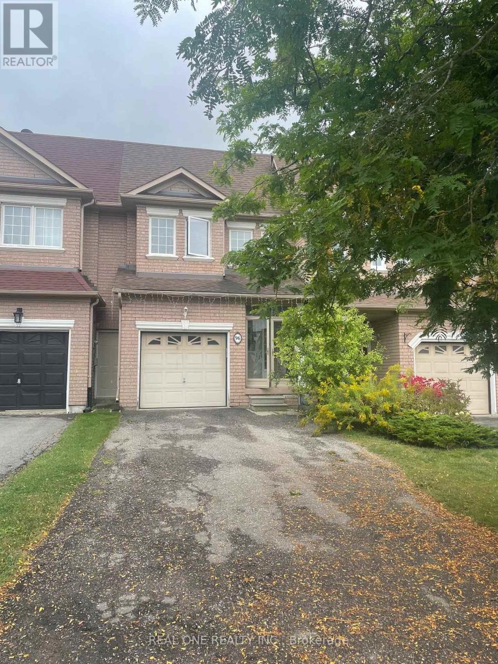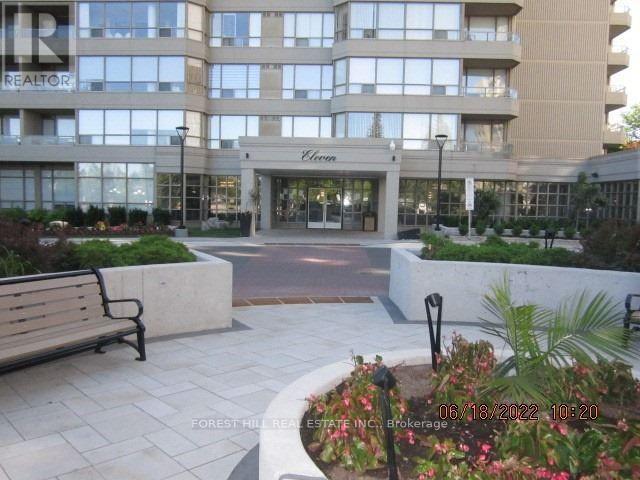60 - 3480 Upper Middle Road
Burlington (Palmer), Ontario
Stylish, 2 bedroom, End-unit Townhome, backing onto a Forested Ravine! Offering three fully finished above grade floors. Featuring: a stunning modern kitchen with gleaming quartz counters, porcelain tile backsplash, and stainless steel appliances overlooking a dining area and living room with gas fireplace and walk out to a balcony where you can enjoy a morning coffee. Upstairs you will find 2 spacious bedrooms with vaulted ceilings, closets and impressive windows that share a large 4 piece bathroom with laundry! On the lower level you will find a hip recroom with heated floors, a handy 2 pc bath, access to the garage and walk out to a charming private patio with no neighbours behind, just a stunning ravine view! Recent updates include: Furnace and AC 2020, Roof 2020, Garage Door 2025, Driveway 2024, Patio Pavers 2024, Kitchen Counters and backsplash 2022, ALL Appliances 2020/2021. Enjoy maintenance free living with reasonable condo fees! Snow removal, lawn care and window cleaning included in maintenance fees. Directly across from visitor parking. Walking distance to shops, restaurants and parks! Easy commute with close highway access and public transit options. Don't miss this great opportunity! (id:50787)
RE/MAX Escarpment Realty Inc.
21 Lambert Common
Oakville (Sw Southwest), Ontario
Elegant lakeside living in SW Oakville. Welcome to 21 Lambert Common! Tremendous opportunity to own a custom-built executive home by the water on a private road in the highly sought-after & exclusive community of Edgewater Estates. Just a stones throw away from the highly esteemed Appleby College. Enjoy the peace of mind that comes with an overnight neighbourhood security patrol. Discover over 6,700 sq.ft. of refined living space in this updated residence. Step into the grand foyer feat. 20' ceilings & heated porcelain floors that set the tone for this exceptional home. The formal LIV & DIN rooms showcase 10' tray ceilings, elegant wall paneling & moldings, while oversized windows bathe these spaces in natural light. The chef-inspired kitchen boasts premium Wolf B/I appliances & stovetop, complemented by a generous island and servery. Enjoy casual meals in the breakfast area with a W/O to a stone patio. The open, bright & spacious great room is surrounded by LRG windows, centers around a gas fireplace & flows seamlessly to an office w/ cathedral ceiling. Step down into the remarkable glassed-in sunroom - perfect for those special morning coffee moments w/ loved ones. Surround yourself in natures beauty & simply enjoy. A powder room, mudroom w/ separate entrance & laundry area (garage access) add convenience to the main floor plan. Upstairs, the primary impresses with 12 ceilings, a gas fireplace, LRG W/I closet & 5PC ensuite feat. a steam shower, soaker tub & heated floors. 3 additional bedrooms, each with W/I closets & private or shared ensuite privileges complete this floor. The lower level with W/U to rear yard offers a recreation area, fireplace feature wall, exercise room, games area with wet bar, 2nd laundry, den, powder room, bathroom and 5th bedroom w/ ensuite. The backyard retreat includes an outdoor kitchenette, waterfall feature wall & decorative concrete fire bowl. Privacy, security, luxury, quality, beauty & comfort. This is 21 Lambert Common. (id:50787)
RE/MAX Escarpment Realty Inc.
19 Cheslock Crescent
Warminster, Ontario
Welcome to 19 Cheslock Crescent. This 4 year old bungalow located in the highly sought after Kayley Estates in the quaint community of Warminster. Situated on a half acre fully fenced landscaped with irrigation in the front yard and a Newley paved driveway, interlocked front walkway and pool cabana/shed added in 2024. Come and enjoy the 16x32 Inground salt water pool surrounded by an interlock and garden beds. This home offers high end finishes inside and out. The exterior features cement Hardie board and batten around the entire home, a 3 car garage and a large back covered porch. Inside you will find a fantastic layout, gorgeous kitchen with marble backsplash, heated bathroom floors, a gas fireplace with custom mantle & millwork in the great room and mudroom, quartz counters throughout, custom closets , California shutters and an unspoiled basement to add your personal touch. 10 minutes from all amenities in Orillia. Fantastic schools and outdoor activities minutes away. No Neighbourhood Covenants. (id:50787)
RE/MAX Crosstown Realty Inc. Brokerage
53 Long Island
Bailieboro, Ontario
Spring is Here-time for cottage season to begin! Enjoy this extensively renovated island cottage on Long Island, Rice Lake. This fully insulated cottage features, new windows and main door. New siding, soffits, fascia and eaves. Put your mind at ease knowing there is a new steel roof on the front and 5-year-old shingles on the rear plus a new steel roof on the shed. Indoors you will find a new freshly installed kitchen just waiting for its first family gathering. The fresh bathroom offers a new vanity and light fixture. As you enter the cottage, the new wood wall coverings add a welcoming pine smell. The new subfloor and flooring provide easy maintenance and durable living space. A new ductless heat pump and baseboards help to keep the cold at bay. Throughout the cottage, there are new switches and plugs and light fixtures. The property has a spacious rear yard with space for the children to play. The property is just a few minute's boat ride from the mainland which will allow you to be relaxing on the dock in no time. Just 90 minutes from the GTA, Rice Lake is known for it's spectacular fishing, boating and family friendly atmosphere. (id:50787)
Royal Heritage Realty Ltd.
124 - 1291 Gordon Street
Guelph (Kortright West), Ontario
Fantastic opportunity to generate consistent monthly income! Ideal for University of Guelph parents or savvy investors, this purpose-built student residence offers exceptional amenities, including two wifi-enabled gaming/movie lounges, a 24-hour wifi study hall on every floor, a spacious conservation terrace security, and concierge services. This particular unit stands out with its modern and sleek design, featuring a roomy living area, a stylish kitchen with stainless steel appliances, quartz countertops, and matching cupboards and backsplash. The unit boasts three generously sized bedrooms each with its own 3-piece ensuite, and in-suite laundry. Truly a one of a kind opportunity to tap into Guelph's thriving rental market! (id:50787)
RE/MAX Hallmark First Group Realty Ltd.
22 Callaghan Crescent
Halton Hills (Georgetown), Ontario
Welcome to a meticulously maintained home! This spectacular detached home features 4 bedrooms & 3 bathrooms. Situated on a quiet crescent with no homes behind- Pie shaped lot with beautiful upgraded landscaping with armor stone, patterned concrete, beautiful gardens and a hot tub in the backyard. Hardwood floors throughout the home with no carpet! Pot lights throughout. Upgraded kitchen with marble countertops, large island/ breakfast bar, backspalsh, pantry and walk-out to a backyard oasis. (id:50787)
RE/MAX Skyway Realty Inc.
5 Gailmort Place
Toronto (Rockcliffe-Smythe), Ontario
Wonderful opportunity, Large spacious home with a family room addition situated on a pie shaped lot, located on a quiet cul-de-sac. Lovingly maintained by the same family since 1957, this home offers an exceptional opportunity to modernize and make it your own. Many European style windows, whirlpool spa tub in basement, multiple skylights and a pond in the yard. Basement has side entrance and the potential for in-law apartment. A neighbourhood in transition, with young families moving in and situated close to shopping and about 10 minutes from the Junction & Bloor West Village. See attached survey for lot size. (id:50787)
Royal LePage/j & D Division
23a Yarrow Road
Toronto (Keelesdale-Eglinton West), Ontario
Welcome to 23A Yarrow Road a true gem in the heart of Toronto, proudly offered by its original owner. This impeccably maintained, 2010-built home showcases true pride of ownership from top to bottom. From the moment you step inside, you'll appreciate the meticulous care and attention to detail that define this property. Beautiful wood floors flow seamlessly throughout the main and second levels, enhancing the warmth and character of the spacious layout. The large family room offers the perfect gathering space for everyday living, while the extended family-sized dining room is ideal for hosting memorable dinners and celebrations. The modern,eat-in kitchen is a chefs dream, complete with stainless steel appliances and a convenient walk-out to the backyard perfect for summer barbecues and outdoor entertaining. Upstairs,youll find three generously sized bedrooms, including an oversized primary retreat featuring his and hers closets and a luxurious 4-piece ensuite bathroom. The expansive, open-concept basement offers exceptional versatility with two walkouts: one to the backyard and another directly to the garage. Whether you're looking for a recreation space, a home gym, or potential for an in-law suite, the possibilities are endless. Additional highlights include a central vacuum system, an extra-long driveway accommodating two cars, and an oversized garage with a bonus storage room. Enjoy unbeatable convenience with walking distance access to the soon-to-be-completed Eglinton LRT, grocery stores, parks, schools, and a wealth of every day amenities. This is a rare opportunity to own a lovingly maintained, move-in ready home in a thriving neighborhood don't miss your chance to make it yours! (id:50787)
Sutton Group-Admiral Realty Inc.
651 Laking Terrace
Milton (Cl Clarke), Ontario
Gorgeous 3 storey 3 bedrooms and 3 washrooms Freehold town house. No maintenance fees. This spacious The "Netherby" model is 1415 sqft above ground. The living room has large windows which allows an abundance of natural sunlight. The dining room has a walk out to a great open balcony where you can sit out an enjoy a cup of coffee. The kitchen has stainless steel appliances and a large pantry with an abundance of storage space. The washer and dryer has a separate enclosed area on the second level which also has storage space. There are 3 good size bedrooms. The primary bedroom as a 3 pc ensuite, his/her closets. The ground level offers a space for a home office. There are beautiful custom made shelves on the main level for additional storage. Upgraded LED lighting throughout the house. The garage is a great size with an entry door to the house. There is one covered parking spot on the driveway and one open parking spot. Enjoy a great family friendly neighborhood with children of all ages. (id:50787)
Right At Home Realty
1030 - 3045 Finch Avenue W
Toronto (Humbermede), Ontario
Bright Freshly Painted Brand New Laminate Floors Throughout In Harmony Village On The Humber River. Conveniently Located Near Highway 400. Short Walk To Transit. Two Bedroom And A Den With Multiple Walkouts. This One Shows Like New! Two Parking Spots! 885 Square Feet! (id:50787)
Royal LePage Signature Realty
11a Maple Avenue N
Mississauga (Port Credit), Ontario
Prepare to be captivated by the contemporary design & modern touches 11A Maple Ave N offers, nestled in the prestigious Port Credit community. This home is remarkably priced at approx $615 a SF & is one of the largest semi-detached homes in the area spanning over 4,000 SF w/ a private elevator. This exquisite 4 bdrm 7 bath residence welcomes you w/ a plethora of sought after finishes including an open concept layout, soaring coffered ceilings, LED pot lights & sleek white oak hardwood flrs. The gourmet kitchen is a chef's delight designed w/ high-end appls, porcelain counters that extends to the backsplash & ample storage space. It seamlessly flows into the dining area leading to your professionally landscaped bckyrd enhanced w/ a lg wooden deck & stone interlocking great for hosting intimate gatherings w/ family & friends. Ascend to the upper level adorned w/ a lg skylight & step into the primary suite offering a serene retreat w/ a 5pc ensuite & a lg walk-in closet. 3 more bdrms can be found throughout the 2nd & 3rd levels w/ their own captivating design details including private ensuites & closets. Take the elevator to the spacious bsmt ft a 3pc bath, a lg rec room w/ pot lights & a gym - perfect for a home workout session! Adding to the allure, this home also fts a monitored security system for additional peace of mind. Embrace an unparalleled living experience w/ close proximity to Port Credit's trendy restaurants, cafes, unique shops, waterfront trails, parks & a quick commute to Toronto via the GO train or the QEW. (id:50787)
Sam Mcdadi Real Estate Inc.
87 - 6950 Tenth Line
Mississauga (Lisgar), Ontario
Bright & Inviting, 3 Bedroom, 3 Bathroom Condo Townhome, Located In Sought After Avonlea Village In The Lisgar Community Of Mississauga. Conveniently Located Close To Shopping, Restaurants, Groceries, Schools, Community Center, Parks, Public Transit & Highways. Newer Renovated Eat-In Kitchen, With 12 x 24 Inch Tiles, Stainless Steel Appliances, Open To The Living Room And Has A Door Which Leads To The Patio In The Rear Yard. The Generous Sized Living Room Has Newer Laminate Flooring And Is A Great Space For The Family To Enjoy. The Primary Bedroom Has A Smooth Ceiling, Newer Laminate Flooring, A Triple Sized Closet, With Mirrored Sliding Doors And A 4 Piece Ensuite Bathroom. The Two Additional Bedrooms Have Newer Laminate Flooring and Double Mirror Sliding Closet Doors. A Wonderful Property That Anyone Would Be Proud to Call Home. (id:50787)
Sutton Group - Summit Realty Inc.
1910 - 90 Park Lawn Road
Toronto (Mimico), Ontario
Experience luxury living at the modern South Beach Condos & Lofts. This upscale community features a variety of 5-star amenities, including a lavish hotel-like lobby, state-of-the-art fitness equipment in the gym, basketball and squash courts, indoor and outdoor pools, hot tubs, steam rooms, an 18-seat theater, party room, in-house spa, guest suites, library/lounge, ample visitor parking, and 24/7 security and concierge services. The unit itself offers a spacious open-concept layout with split bedrooms, high-end finishes, and top-of-the-line appliances. It also includes a coffered ceiling in the living and dining area. Stunning southeast views of the lake and surrounding area. Enjoy mesmerizing morning sunrises from your balcony. The unit has been professionally painted and cleaned. The neighbourhood boasts fantastic restaurants and coffee shops just a short walk away, along with nearby grocery stores, highways, and the TTC. The Humber Path provides a direct route to downtown Toronto, and Humber Bay Shores parks feature beautiful beaches along Lake Ontario. A marina and seasonal farmers market are also located nearby. Additionally, a future Park Lawn GO Station is coming soon on the east side of Park Lawn Road. This lovely community has so much to offer and is an ideal place to call home. (id:50787)
RE/MAX Professionals Inc.
1303 Anthonia Trail
Oakville (Jm Joshua Meadows), Ontario
***Brand new, never lived-in*** Stunning 3 bed + 3 bath townhouse in Upper Joshua Creek! Open Concept floor plan on the main floor. Very bright. Hardwood floors on the first and second floors. Modern kitchen with stainless steel appliances, quartz counters, backsplash and breakfast bar! A large great room and dining room area, great for comfortable living and entertaining. On the third floor, master bedroom with 3-piece Ensuite and closet. Plus 2 other cozy bedrooms and the main bathroom. Amazing location. Close to schools, shopping, Restaurants, parks and trails! Mins to HWY 403, HWY 407 and QEW!! Blinds will be installed by the landlord before possession date. (id:50787)
RE/MAX Aboutowne Realty Corp.
574 Upper Sherman Avenue
Hamilton, Ontario
Welcome to 574 Upper Sherman Ave — where style, space, and location come together! This stunning 4-bedroom, 2-bathroom beauty has everything you've been searching for. Bright, spacious living areas, a functional layout perfect for families and entertainers alike, and a finished basement for even more room to live, work, or play! Located in one of Hamilton’s most convenient spots — minutes to schools, parks, shops, transit, and major highways — this is a home that truly checks all the boxes. Whether you're a first-time buyer, growing family, or savvy investor, 574 Upper Sherman is ready to welcome you home. Don’t miss your chance — opportunities like this don’t last long! (id:50787)
Keller Williams Complete Realty
3213 Beach Avenue
Innisfil, Ontario
QUIET LOCATION, EXPANSIVE LOT, REGISTERED ADU, & CAREFULLY CURATED UPDATES! Tucked away on a quiet street, just moments from the stunning shores of Lake Simcoe and Innisfil Beach, this raised bungalow is truly a masterpiece. A short drive from Friday Harbour Resort, you'll have access to an incredible array of amenities, including a golf course, marina, waterfront dining, shopping, and recreational options that make every day feel like a vacation. Sitting on a spacious 60 x 214 ft lot surrounded by mature trees, the private backyard is perfect for unwinding, complete with an updated composite deck, a fire pit area, and a convenient shed. The home stands out with its striking curb appeal - distinctive rooflines, a stone and vinyl exterior, and a welcoming front door. A paved driveway leads to a triple garage, providing ample storage and space for parking or your favourite projects. Inside, this meticulously maintained home showcases thoughtful updates and lasting appeal, with every room designed for comfort and functionality. The open-concept main level is ideal for entertaining, featuring a stunning kitchen with rich cabinetry, granite countertops, stainless steel appliances, a stylish backsplash, an island for extra prep space, and a garden door walkout. The combined living and dining areas flow seamlessly, while the expansive upper-level family room above the garage provides even more space to unwind. The primary bedroom offers a walk-in closet and a luxurious 4-piece ensuite. Both main floor bathrooms boast elegant granite-topped vanities for a sophisticated touch. Downstairs, the finished basement is a registered 1-bedroom accessory dwelling unit with its own separate entrance, offering the perfect opportunity for potential rental income or privacy for guests. With a separate laundry area for both upper and lower living spaces, this #HomeToStay truly has it all: style, functionality, space, and a tranquil location that can't be beat. (id:50787)
RE/MAX Hallmark Peggy Hill Group Realty Brokerage
113 Kirby Avenue
Collingwood, Ontario
Welcome to 113 Kirby Ave, a stunning 3 bed, 3 bath home in the heart of Collingwood, just minutes from the beach. Over $100K in builder upgrades make this property truly stand out. The main floor features hardwood flooring, soaring ceilings, pot lights, and large windows that flood the space with natural light. The open concept living room boasts a gas fireplace framed by a stone accent wall and a walkout to a custom full-width deck and pergola in a fully fenced yard, perfect for outdoor gatherings. The backyard faces future green space and a school, offering added privacy. The modern kitchen includes stainless steel appliances, a stylish backsplash, pantry and a centre island with breakfast bar. The main floor also includes a spacious primary suite with a beautiful 5-piece ensuite and walk-in closet with built-ins. Upstairs, two principal bedrooms share a 5-piece ensuite. Great location: 7 min to Sunset Point Beach, 8 min to Osler Brook Golf Club, 10 min to Living Water Resort and Spa. Close to Georgian College, downtown shops, trails, skiing, Blue Mountain, Wasaga Beach and more! **EXTRAS Listing contains virtually staged photos of the bedrooms** (id:50787)
Sutton Group-Admiral Realty Inc.
325 Delia Street
Orillia, Ontario
A great first-time buyer opportunity, or for those looking to downsize to a solid brick ranch bungalow with a metal roof. The main floor features an eat-in kitchen, two bedrooms, a dining room (could become an office or another bedroom), and 4pc bath. The lower level features a rec room, 2 more bedrooms, a storage room and a laundry/utility room. New hydro line to the home with a new 100 amp breaker panel (2025). Gas furnace (2023), hot water tank owned (2023), laundry area with washer and dryer and still room for lots of storage. Large covered front porch. The side door leads directly to the basement stairs and there's a 10 x 10 shed for added storage. Above-ground pool. (id:50787)
RE/MAX Right Move
904 - 75 Ellen Street N
Barrie (City Centre), Ontario
Stunning, Beautifully Renovated large 2 bedroom 2 bathroom corner suite! This gorgeous sun filled unit features hardwood floors throughout. New modern kitchen w/ quartz counters and stainless steel appliances. Fully updated bathrooms. W/O to large terrace with lake view! Facing the beach and steps to marina, walking trails, downtown restaurants, shops and much more! Superb Amenities include indoor pool, exercise, car wash etc. Property is currently tenanted. Ideal for investors looking for immediate rental income. (id:50787)
Queensway Real Estate Brokerage Inc.
101 Houseman Crescent
Richmond Hill (North Richvale), Ontario
Welcome to 101 Houseman Crescent, a stunning detached home on a premium corner lot in the heart of highly desirable Don Head Village. *Meticulously Renovated in 2023*, this fully finished 3+1 bedroom, 4 bathroom home offers a blend of modern design and everyday comfort, perfect for families seeking move-in ready elegance in a top-tier school district. Renovated Interior Features include: Hardwood Flooring on the Main & 2nd floor, Smooth Ceilings & Pot Lights, New Staircase Railing & Stair Caps, All New Interior Doors, Trim, Baseboards, and Hardware for a refined touch. The Modern Kitchen is a dream, showcasing New Cabinetry, Marble Backsplash & Countertops, seamlessly opens to the Living & Dining room for effortless entertaining. Enjoy time in the Family Room with marble-&-wood-accented Fireplace and sliding glass doors opening to a generous backyard, ready for your landscaping vision. The 2nd floor features 3 Bedrooms, including Primary Bedroom with 3-pc Ensuite + Updated Vanity, Walk-In Closet w/Organizers. The 2nd Floor Bathroom has been tastefully updated, with New Vanity, Marble Tile & Shower Niche. The Fully Finished Basement offers additional living space- perfect In-Law Suite or Work From Home- features Large Bedroom/Multipurpose room, Family/Rec area, Kitchen, and 3-pc Bathroom. Additional Updates Include: All Windows (Main/2nd) including Garage & Cellar window '23, New Front Entrance Door '23, Direct Garage Access added '22, 2 New Sliding Doors '23, All Stainless Steel Appliances '23, All Roller Blinds '23, Washer/Dryer '23, North & East Side of the Fence ('24), Roof Shingles above Porch ('25), Added Gas Line for BBQ. Bonus Features: 200 AMP wired for Electric Car in garage, and Solar Panels. Located to Top Ranked Schools- St Theresa of Lisieux Catholic HS & Alexander MacKenzie HS. Close to Mackenzie Richmond Hill Hospital, Parks, and GO Transit. 101 Houseman Crescent is truly the perfect family home in a fantastic location. (id:50787)
Royal LePage Real Estate Services Ltd.
96 Ruby Crescent
Richmond Hill (Rouge Woods), Ontario
Clean & Well Maintained 3 Bdrm Freehold Townhouse In High Demand Rouge Woods Area. Close To Top Ranking Schools Bayview Secondary Sch+ Silver Stream Public Sch. Driveway Can Park 3 Cars, Laundry On Main Floor. Gas Fireplace. Open Concept Kitchen (id:50787)
Real One Realty Inc.
1008 - 11 Townsgate Drive
Vaughan (Crestwood-Springfarm-Yorkhill), Ontario
Excellent Convenient Location, Bright Large Reno Split Bdrms W/Ensuites, Unit. Large Wall Pantry, Quality Granite Counter, Backsplash, And All Hardwood & Porcelain Floors. Beautiful View From Balcony & Glass Bay Windows Solarium Used F/Eat -In, Office. All Newer Ss Appliances. Large Modern Shower/ Glass Doors, W/I Closet. Walking Distance To All Amenities, Ttc At Corner, Gusts Parking & Suits. (id:50787)
Forest Hill Real Estate Inc.
1018 - 273 South Park Road
Markham (Commerce Valley), Ontario
One Bed + Den Condo Apartment situated in the famous Eden Park condominiums. Offers : Two Parking Spaces Side By Side and Locker - North facing, insuring lots of natural light - Excellent Location close to Hwy 404, 407, Go train and public transit - Ada Mackenzie park seconds away offering Tennis Court, Basketball Court and Splash Pad. Amenities include : Indoor Pool, Theatre Room, Games Room, Party Room, Card Room, Library, Fitness Centre And 24-Hours Concierge Service. (id:50787)
Homelife Excelsior Realty Inc.
85 De La Salle Boulevard
Georgina (Sutton & Jackson's Point), Ontario
Welcome to this beautifully updated 3-bedroom, 1-bath bungalow just 3 doors from the lake and sandy beach! Backing onto a serene park, this home offers both comfort and lifestyle. Step inside to a bright, spacious layout featuring pot lights throughout, brand new windows, a modern front entry door, and high-quality laminate floors for easy maintenance. The heart of the home is the stylish kitchen, complete with sleek new cabinets, a centre island, and brand new stainless steel appliances perfect for cooking and entertaining. Enjoy your morning coffee or evening unwind on the covered rear porch with stunning lake views. The fenced front and backyard provide privacy and space for outdoor enjoyment. Additional highlights include: Owned hot water tank, Steps to park, lake, and beach, Family-friendly and peaceful neighborhood. Don't miss your chance to live in this turn-key lakeside retreat. Book your showing today! (id:50787)
Royal LePage Signature Realty


