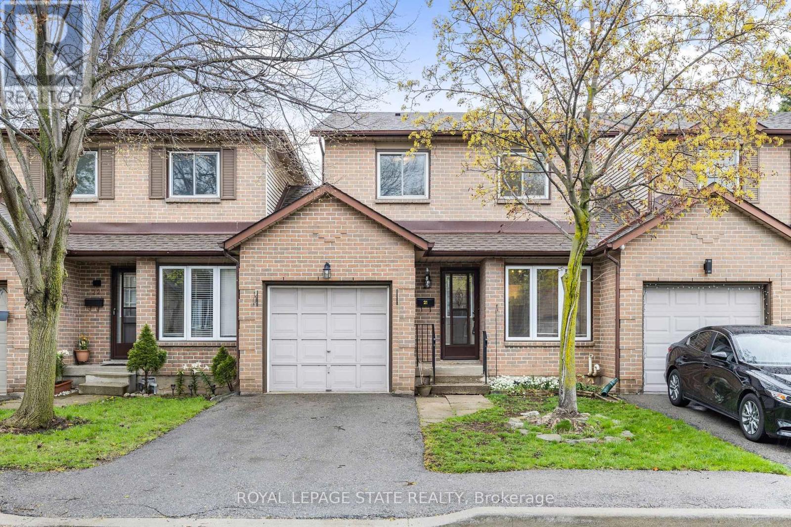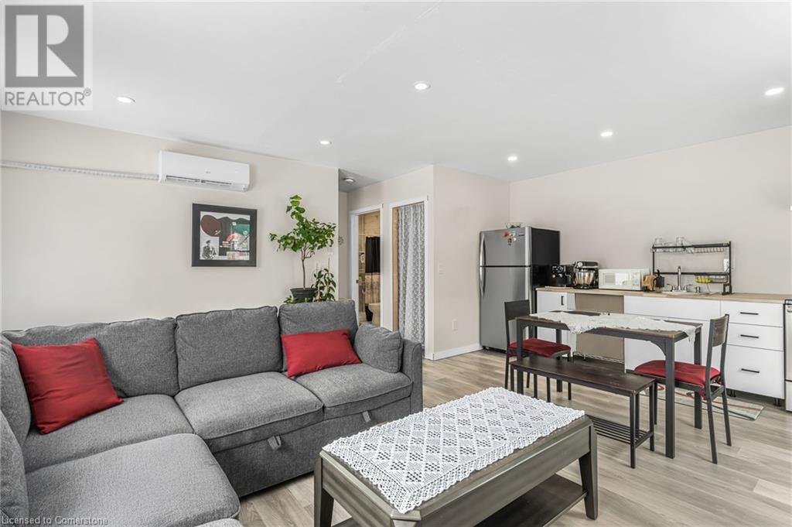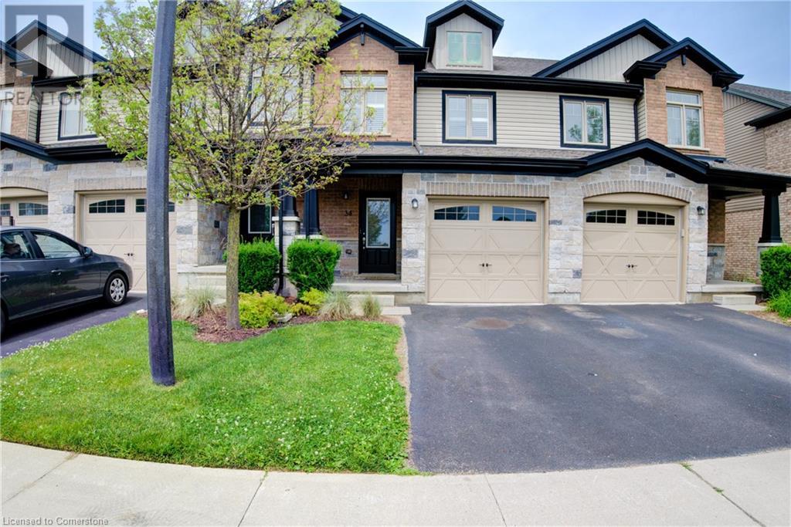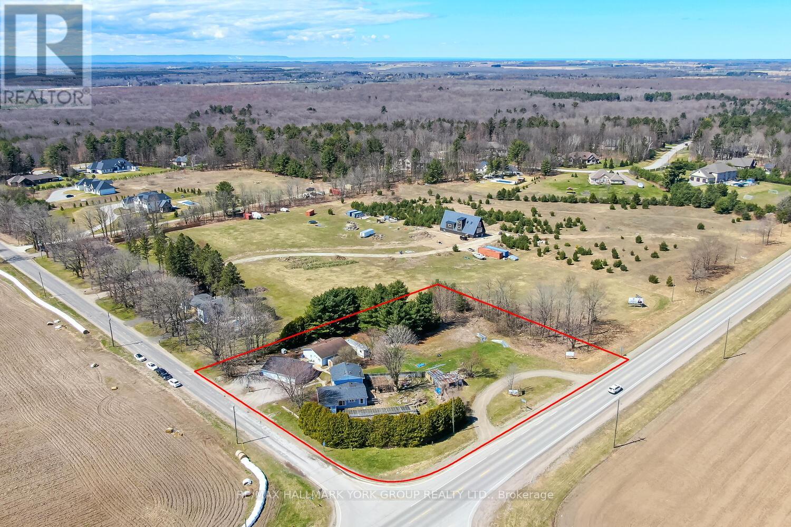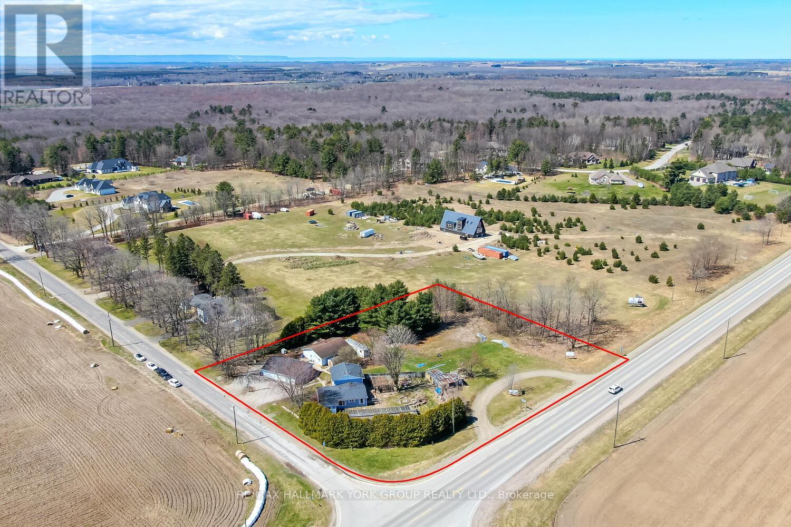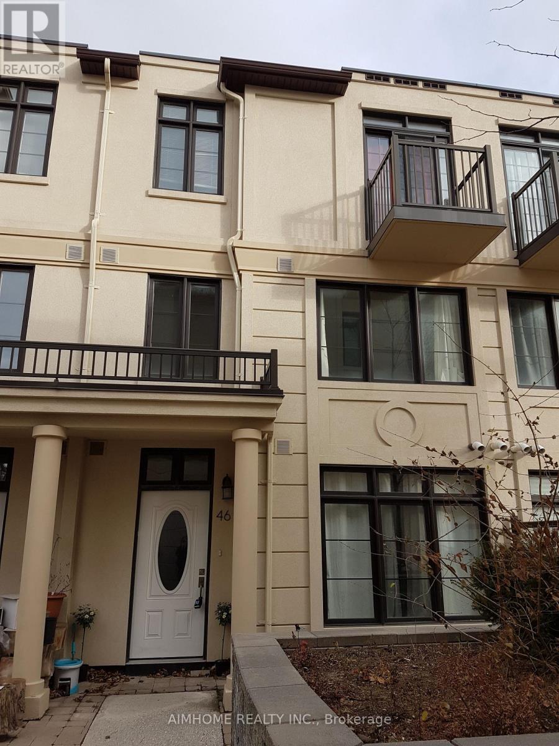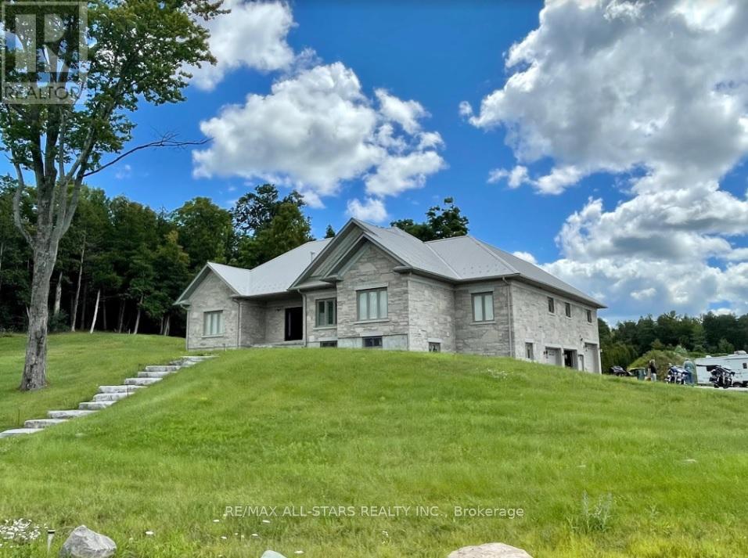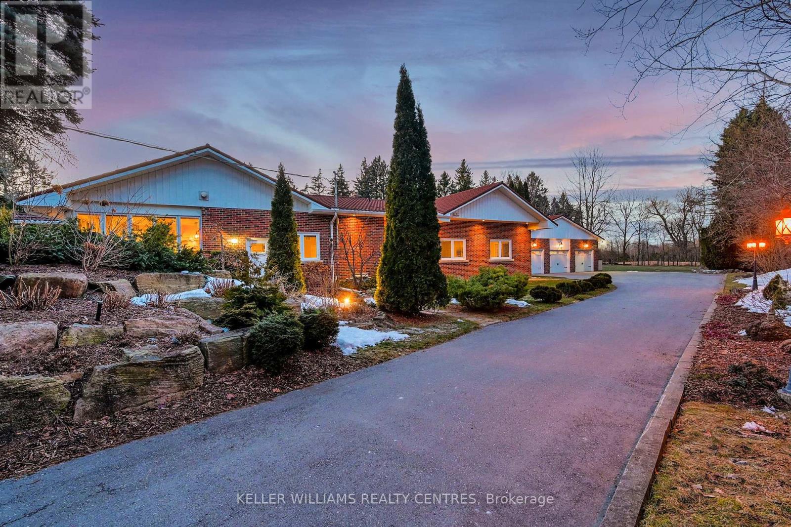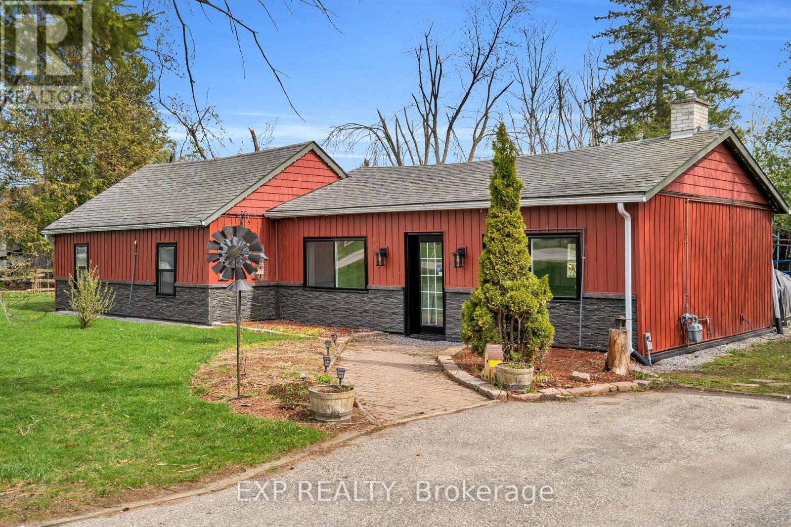520 - 150 Oak Park Boulevard
Oakville (Ro River Oaks), Ontario
Rarely available newer built large (1312 sq ft) pent-house level condo is in Uptown Oakville, a convenient, family-friendly area. It's a boutique-style low-rise with modern touches, soaring 11.5 ft high ceilings, granite counters, stainless steel appliances, and no carpets. The unit is bright with large windows, 2 bedrooms, a specious den, 2 full bathrooms, parking and locker. Amenities include gym, dog wash, bike storage, and a spacious party room with patio. Ideal for city living, it's near highways, Sheridan College, shops, restaurants, parks, and recreational facilities. They rarely build condos this size. Quick Walk To Commercial Area, Major Super Markets, Banks, Cafes & Restaurants. Ideal if you have a busy lifestyle and looking for a comfortable size low maintenance property or considering downsizing. maintenance property or considering downsizing. (id:50787)
Royal LePage Terrequity Realty
1095 Tupper Drive
Milton (Cl Clarke), Ontario
Welcome to this stylish and updated detached home in a fantastic location! Ideal for commuters and growing families. Just steps to local schools and parks and minutes to the 401 and 407! Great curb appeal and landscaped front and back for beauty and low maintenance! Stunning grand 2-storey foyer entrance. Modern open concept kitchen, cozy gas fireplace, crown moulding throughout, upgraded staircase with iron spindles, 9-ft ceilings on main with pot lighting. Hardwood floor under "floating" high-quality 8mm laminate tiles on main floor. Oversized primary bedroom with spa-like 5-piece ensuite and spacious walk-in closet. Bright finished basement with additional kitchen, living area, bedroom and modern 3-piece bathroom - ideal for in-laws, extended family or guests! Over $50K in upgrades since purchased in 2021 - kitchen opened up, cabinets added, new stainless steel appliances and high-tech sink fixture, new metal roof with 50-year warranty (2024), new furnace and 3-ton A/C unit (July 2021). The same high-quality laminate flooring was installed throughout the entire basement in 2023, including the cold storage room which was remodeled with insulated drywall and lighting to create a versatile "bonus" room! Other recent upgrades include front yard landscaping and porch railing, new wood privacy fence - and car lovers will appreciate this - a pristine garage with built-in wood cabinets and new epoxy floor (2023) ** Close to Milton Leisure Centre, Memorial Arena, Lions Sports Park, Real Canadian Superstore and GO station. Don't miss this fabulous opportunity in east Milton! ** Some photos have been virtually staged ** (id:50787)
RE/MAX Professionals Inc.
7242 Corrine Crescent
Mississauga (Meadowvale), Ontario
Welcome to 7242 Corrine Crescent - a thoughtfully updated family home that delivers everyday comfort, standout outdoor space, and a location that makes life easy. Inside, you'll find three generously sized bedrooms, two full bathrooms, and bright, well-maintained living spaces with a warm and functional layout. An enclosed sunroom off the main level provides added flexibility - perfect as a morning coffee nook, reading area, or kid's play space. Step outside and you'll discover one of the home's best features: a private backyard escape complete with a covered hot tub and newly built deck - your personal spot to relax, entertain, or soak under the stars. For families, the location is a major win: you're surrounded by a wide selection of public, Catholic, and private schools, and just minutes to parks, sports fields, and playgrounds. Transit is a short walk away, and everyday essentials - from grocery stores to coffee shops - are all within easy reach. Whether you're upsizing, downsizing, or planting roots in a vibrant community - 7242 Corrine Crescent is the perfect place to call home. (id:50787)
Exp Realty
B4 - 284 Mill Road
Toronto (Markland Wood), Ontario
Welcome to the exclusive Masters offering resort-like amenities on 11 acres of professional landscaped grounds! Terrace overlooks Zen Garden & golf course. This bright spacious Suite is over 1,500 sq ft with 3 bedrooms, 3 baths, Eat-in Kitchen with quartz counters, Stainless Steel appliances, plenty of cupboard space & totally carpet free. Primary bedroom has Ensuite Bath, Walk-in Closet & O/L Golf Course. Ensuite Locker. Hardwood floors thru-out & all main rooms have views of greenspace & golf course. Beautiful sunset views from your large west facing terrace. BBQ's are allowed on Terraces. Included in Condo fees are heat, hydro, water, cable & the amazing Masters amenities. Amenities are highlighted by indoor & outdoor saltwater pools, outdoor patios, Tennis Courts & Exercise facilities. The Master's is a real community with Fitness Classes, Pickleball League & Card Clubs. Steps to bus stop & short hop to subway & GO. Loads of parks, creeks & trails! (id:50787)
RE/MAX Professionals Inc.
3941 Coachman Circle
Mississauga (Churchill Meadows), Ontario
Very Spaciou 2 Storey Freehold Townhouse*Heart Of Churchill Meadows *A Quiet Neighbourhood *Impressive Double Door Entrance Into A Wide Foyer Boasting A Modern Functional Open Concept Layout, Spacious Kitchen With S/S Appliances And Breakfast Bar, Huge Master With 4-Piece Ensuite, W/I Closet, Laminate Flooring In The Entire House, Entertainer's Dream Backyard With Oversize Deck. Mins To Hwy 407, shopping and dinning. (id:50787)
Century 21 Percy Fulton Ltd.
21 - 618 Barton Street
Hamilton (Stoney Creek), Ontario
Welcome to this spacious 3 bedroom & 2.5 bathroom home, offering a great layout! A combined living & dining area creates an inviting space for entertaining, complemented by a bright eat-in kitchen perfect for casual meals. The primary bedroom features a private ensuite & walk-in closet, while the additional bedrooms are generously sized, ideal for family or guests. Convenience of inside access from the garage to a large, separate mudroom landing space a good transition that leads to backyard and partially finished basement. The backyard is a comfortable size with room for outdoor enjoyment and more potential. Amazing location! Close to shopping, restaurants, schools, transit, QEW highway, lake etc. Wonderful opportunity to customize more & add value. Solid bones, this property is full of promises! (id:50787)
Royal LePage State Realty
221 Bowen Road Unit# B
Fort Erie, Ontario
All-inclusive lease for $1800/month! Discover this stylish 1-bedroom, 1-bathroom unit located in the newly built Auxiliary Building. Thoughtfully designed with a bright kitchen, spacious living room, and modern finishes throughout. Enjoy the comfort of private living with your own parking spot included. Ideal for a single professional or couple looking for a turnkey space in a quiet setting. Don't miss this excellent rental opportunity! (id:50787)
RE/MAX Escarpment Realty Inc.
34 Arlington Crescent
Guelph, Ontario
Welcome to this stylish and spacious 3-bedroom, 3-bathroom condo townhome situated in a highly desirable Guelph neighbourhood. This beautifully maintained residence offers a perfect blend of modern design, convenience, and low-maintenance living. Step into this inviting home, where you'll be greeted by an open-concept main floor featuring a bright and spacious living room.Large windows flood the space with natural light, highlighting the contemporary finishes and high-quality materials throughout. The finished basement provides plenty of potential for customization. Enjoy the convenience of condo living with the added benefit of outdoor space.The private patio is perfect for outdoor dining, barbecues, or simply relaxing. An attached single-car garage and additional driveway parking provide ample space for vehicles and storage.It's the perfect place to call home for those seeking a vibrant, low-maintenance lifestyle. (id:50787)
New Era Real Estate
1008 Rainbow Valley Road W
Springwater, Ontario
Imagine a property that isn't just a space but a canvas for your entrepreneurial dreams a versatile gem located in the heart of Springwater on a corner lot with rural residential Rainbow Valley rd on one side and Hwy 27 on the other. This remarkable offering is a 1.36acre property with a detached side split, separate garage, and workshop. The property presents a world of opportunities for the savvy investor or business owner making it stand out in a busy street full of potential customers. The local demographic is kick-back country, focussing on a lifestyle with gardens, pets, plenty of fishing and hunting, offering a wide customer base for a variety of business concepts. Accessibility is a key feature of this property, with ample parking space available and two private entry points to access the property. This ensures that whatever business venture you decide to embark on will be easily reachable for both customers and employees. This property is not just a building; it's a launchpad for your next big venture. With its prime location, flexible space, and commercial potential, it's an investment that promises growth and success. An innovative co-working space, this property provides the perfect backdrop to bring your business dreams to life. EXTRA FEATURE: Attached survey shows a pre-severed lot! (id:50787)
RE/MAX Hallmark York Group Realty Ltd.
1008 Rainbow Valley Road W
Springwater, Ontario
Imagine a property that isn't just a space but a canvas for your entrepreneurial dreams a versatile gem located in the heart of Springwater on a corner lot with rural residential Rainbow Valley rd on one side and Hwy 27 on the other. This remarkable offering is a 1.36acre property with a detached side split, separate garage, and workshop. The property presents a world of opportunities for the savvy investor or business owner making it stand out in a busy street full of potential customers. The local demographic is kick-back country, focussing on a lifestyle with gardens, pets, plenty of fishing and hunting, offering a wide customer base for a variety of business concepts. Accessibility is a key feature of this property, with ample parking space available and two private entry points to access the property. This ensures that whatever business venture you decide to embark on will be easily reachable for both customers and employees. This property is not just a building; it's a launchpad for your next big venture. With its prime location, flexible space, and commercial potential, it's an investment that promises growth and success. An innovative co-working space, this property provides the perfect backdrop to bring your business dreams to life. EXTRA FEATURE: Attached survey shows a pre-severed lot! Extra: About 10mins to HWY400, 11mins to Horseshoe Valley Resort, 15mins to Snow Valley Resort, up the road to Elmvale, Mins to Trans Canada Trail, a Quick drive to Wasaga beach, and more! (id:50787)
RE/MAX Hallmark York Group Realty Ltd.
22 Thomas Hope Upper Lane
Markham (Cedar Grove), Ontario
1 Year Old Luxury Town Home, Large Windows, Super Bright, Hardwood floors, Nine Foot Ceiling, Close to Costco, Walmart, Home Depot, Canadian Tire Brokerage (id:50787)
Everland Realty Inc.
46 - 7 Brighton Place
Vaughan (Crestwood-Springfarm-Yorkhill), Ontario
Prime Thornhill Location Now Offering Luxury Freehold 3-Storey Townhouse. Main Floor With 9 Ft Ceiling. Hardwood Floor Throughout. Modern Kitchen: Granite Countertops And Stainless Steel Appliances. Generous Size Bedrooms. Direct Access To Your Side by Side Parking Spots. Freehold With Monthly Fee Include: Water, Snow & Garbage Removal, Lawn Care, Posh Condo Amenity Access: Theatre, Gym, Billiard, Jacuzzi, Party Room, Guest Suites And More! Quiet Complex & Excellent School Zone! (id:50787)
Aimhome Realty Inc.
22 Thomas Hope Lane
Markham (Cedar Grove), Ontario
1 Year Old Luxury Town Home, Large Windows, Super Bright, Hardwood On 1st floors, Nine Foot Ceiling , , Close to Costco, Walmart, Home Depot, Canadian Tire Brokerage (id:50787)
Everland Realty Inc.
349 Zephyr Road
Uxbridge, Ontario
Excellent opportunity to own a newer-built custom raised bungalow situated on a picturesque 47-acre property in the highly desirable rural Uxbridge area.This home features a bright and open concept layout with 3 large bedrooms. Enjoy direct access to the back deck from the living room, perfect for outdoor relaxation.The property also boasts a huge unfinished basement with a walk-out to a spacious 45' x 25' garage. Additionally, there is a large 60' x 80' shop and 5 ponds. This is a unique opportunity to own a beautiful property with incredible potential. (id:50787)
RE/MAX All-Stars Realty Inc.
19052 Centre Street
East Gwillimbury (Mt Albert), Ontario
Welcome to 19052 Centre Street, Mt. Albert. An absolutely stunning Century home in the heart of town with a massive mature tree-lined yard (115ft x 313ft). Beautifully renovated, this home features large principal rooms filled with natural light and a gorgeous view from every window. This home flows seamlessly upon entrance into the huge mud room with a picture window overlooking a park-like setting backyard and continues into the open concept main level featuring wide plank hardwood floors in the kitchen, dining room, family room, and living room with marvelous exposed wood beams. The lath and plaster walls and ceiling have been removed on the main level and replaced and updated with insulation and with modern drywall, also including some pot lights for a little modern touch! The upper level of the home includes 4 good sized bedrooms, laundry, 4pc bath, and a primary bedroom with vaulted ceilings and a magnificent view. The exterior of the home features mostly brick with a steel roof and newer modern windows and is on town water and services including natural gas. Be the envy of your friends when entertaining at this property either inside or out, back sitting on the deck watching the breathtaking sunsets. (id:50787)
Royal LePage Rcr Realty
Bsmt - 71 Misty Meadow Drive
Vaughan (East Woodbridge), Ontario
Step into this bright and generously sized 2-bedroom basement unit, complete with an updated kitchen, perfect for everyday cooking and entertaining. Enjoy the comfort of your own private entrance with no shared spaces or appliances, offering true independence and peace of mind.Nestled in a sought-after, family-friendly Woodbridge neighborhood, this unit is just minutes from public transit, top-rated schools, shopping, places of worship, the local library, and a community recreation center. With easy access to major highways, commuting to and from the city is seamless.Ideal for small families or professionals, this unit combines space, privacy, and unbeatable convenience. (id:50787)
RE/MAX Experts
Ph09 - 7161 Yonge Street
Markham (Grandview), Ontario
Experience Urban Elegance in the Heart of Thornhill. Welcome to this beautifully appointed 3-bedroom, 2-bathroom condo offering 1,210 sq. ft. of bright, open-concept living. Bask in stunning panoramic southwest views from the expansive 160 sq. ft. L-shaped terrace perfectly positioned to capture the CN Tower and the dynamic city skyline.This rare gem includes two side-by-side parking spots and a spacious locker, providing unmatched convenience and storage. The intelligently designed layout is ideal for everyday living and entertaining, with floor-to-ceiling windows that flood the space with natural light.Enjoy a full suite of premium amenities including a 24-hour concierge, state-of-the-art fitness center, indoor pool, sauna, party room, and guest suites delivering the ultimate in hotel-style living. Situated at the vibrant Yonge and Steeles corridor, you're steps away from premier shopping, dining, and entertainment, with seamless access to public transit, major highways, and the upcoming Yonge subway extension. This is a unique opportunity to own a standout unit in a high-demand, rapidly growing neighborhood offered at one of the most competitive prices on the market. Dont miss your chance to make it yours. (id:50787)
Right At Home Realty
5024 Lloydtown-Aurora Road
King (Pottageville), Ontario
Discover a rare opportunity to own this stunning 5-bedroom, 3-bathroom bungalow on a private 2-acre lot in King. Designed for comfort, elegance, and functionality, this home is ideal for families looking for space and premium amenities. Step outside to the beautifully landscaped gardens, complete with a peaceful koi fish pond, mature trees, and a stunning waterfall. An in-ground sprinkler system keeps the gardens lush and vibrant. Enjoy an evening outdoors under the spacious gazebo with a gas fireplace or relax in the hot tub. Inside, the home features a separate two-bedroom apartment complete with a full kitchen and dining area making it perfect for multi-generational families. The main kitchen and dining area overlook the stunning waterfall, which creates a serene setting for meals or entertaining. Be sure to check out the spectacular great room with floor-to-ceiling windows, a large stone fireplace feature, and a walkout to the backyard oasis. Practicality meets luxury with remote gated access, 3-phase electrical service, and a heated garage, large enough to park 6 vehicles or as a spacious work area ideal for hobbyists, contractors, or those needing extra storage. This extraordinary home blends rural beauty with modern conveniences, offering a lifestyle like no other. Located in the township of King, this place is a dream come true for anyone seeking a delightful escape. Surrounded by nature yet just a short drive away, you will find yourself surrounded by the vibrant energy of shopping, restaurants, and minutes from the 400 Highway. UPGRADES: Patio (2022-2024), Sprinklers (2022), Furnace (2022/2010) (id:50787)
Keller Williams Realty Centres
409 Centre Street
Brock (Beaverton), Ontario
Nestled On A Generous Lot Adorned With Mature Trees And Ready-To-Plant Garden Beds, This Beautifully Updated 3-Bedroom, 1-Bathroom Detached Bungalow Offers A Serene Retreat Just Minutes From Downtown Beaverton. The Home Has Been Fully Renovated From Top To Bottom, Featuring New Insulation, Siding, Flooring, And Windows Installed In 2024. The Bright, Open-Concept Living And Kitchen Area Is Perfect For Modern Living And Entertaining. Each Of The Three Spacious Bedrooms Is Bathed In Natural Light, Providing A Comfortable And Inviting Atmosphere. For Year-Round Comfort, The Home Is Equipped With Energy-Efficient Heat Pumps And A Cozy Gas Fireplace. The Newly Poured Concrete Foundation Ensures Structural Integrity, While The Detached Garage Offers Additional Storage And Workspace. Located Just Minutes From Downtown Beaverton, Residents Can Enjoy Easy Access To Charming Shops, Cozy Cafes, And Local Amenities. Beaverton Offers A Blend Of Small-Town Charm And Lakeside Living With A Peaceful Environment, While Still Being Within Commuting Distance To Larger Urban Centers. Don't Miss Out On This Exceptional Property! (id:50787)
Exp Realty
54 Blackpool Lane
East Gwillimbury (Queensville), Ontario
Welcome to 54 Blackpool Lane. Like a Semi this 3 Bedroom End Unit Townhome, 1885 sq.ft. is Located Just Noth of Newmarket is a Family Friendly Neighbourhood of Queensville. Covered Porch with Double Door Entry Leads to Open Concept Layout Featuring 9 Ft Ceilings, Hardwood Floors and Ceramics Throughout. Plenty of Oversized Windows Brings in Lots of Natural Lighting. Kitchen Boasts extended Cabinets, Granite Countertops, Custom Over-Sized Island Overlooking the Combined Living/Dining Room. Breakfast Area Features Sliding Glass Walkout to Yard. Access from Garage to Main Floor Laundry Room. Oak Staircase Leads to Primary BR with Walk-in Closet & Upgraded 4 Pc Ensuite (Soaker Tub/Stand Alone Shower). Finished Rec room in Bsmt - Ideal for Home Office. Close to Carnaby Park, Schools, Trails, Sports Complex, Conservation & Queensville Community Centre. Mins to New East Gwillimbury GO Station, Hwy 404, Southlake Hospital, Upper Canada Mall, Costco, Greenlane Big Box Stores. (id:50787)
RE/MAX Premier Inc.
50 Romanelli Crescent
Bradford West Gwillimbury (Bradford), Ontario
Your Home Search Ends Here, Welcome To 50 Romanelli Crescent! This Stunning Modern 4-Bedroom Detached Home Is Move-In-Ready And Offers A Bright, Open-Concept Layout With A Large Frontage, Situated In A Family-Friendly Neighbourhood. Boasting Approximately 3,015+ Sqft (Above Grade, Not Including Basement). This Home Stands Out With Custom Builder Upgrades And High-End Finishes Throughout, Making It Truly Exceptional. Featuring 9 Ft. Ceilings, Grand Double-Door Entry, Smooth Ceiling Throughout The Home, Elegant Crown Moulding, Interior Pot Lights. Every Detail Has Been Thoughtfully Designed With A Functional Layout For Everyday Life. The Excellent Layout Offers Spacious Bedrooms And A Downstairs Den, Providing Additional Living Space. ***Rare - All Bedrooms Have Access To A Washroom!*** Large Windows That Fill The Home With Natural Light! Located In Bradford's Highly Desirable Family Neighbourhood, This Home Is Close To All Major Amenities, Such As Bradford Go Station, Schools, Restaurants, Shopping, Transit, Highways, And Parks. This Home Is A Perfect Blend Of Comfort, Style, And Convenience. Call Or Message Today To Schedule Your Private Showing! (id:50787)
Homelife Superstars Real Estate Limited
861 Columbia Court
Newmarket (Huron Heights-Leslie Valley), Ontario
Stunning detached 4 bedroom residence that redefines spacious living. This beautifully appointed home boasts rooms which offer the perfect blend of comfort and style. The sitting room, a lovely retreat with fireplace and walk-out to an inviting deck. The kitchen has a large eat-in area and is complete with Stainless Steel Appliances. The Primary bedroom offers a walk-in closet and ensuite bathroom. There are 3 other generously-sized bedrooms with closets. One of the highlights of this home is the fabulous finished basement complete with kitchen and walk-out to a large deck. It is a space tailor-made for entertaining, overlooking a mature, fully fenced backyard offering peace and privacy. Convenience is at your doorstep with this property's location including schools, shopping and access to all major routes. (id:50787)
Century 21 Heritage Group Ltd.
770 Pape Avenue
Toronto (Playter Estates-Danforth), Ontario
An Exquisite Retreat in the Heart of Playter Estates-Danforth! Designed for modern living, a breathtaking 4+1 bedroom, 3 bathroom semi-detached home, masterfully renovated to fuse modern elegance with timeless warmth. Nestled in one of Torontos most sought-after neighbourhoods, this move-in-ready masterpiece is steps from the lively Danforth, delivering an unparalleled lifestyle for families, professionals, and investors. Do not miss your chance to own a home thats as captivating as its vibrant surroundings. This is your chance to claim a remarkable home in a neighborhood that epitomizes Torontos East End charm. With its modern sophistication, adaptable layout, and unbeatable location, 770 Pape Avenue is ready to welcome its next chapter. Steps from Danforth and Pape, Near top-rated schools, including Jackman Public School. Easy access to Pape subway station & TTC lines for seamless commuting.Close to Riverdale Park East, with trails, sports fields, and stunning city views. (id:50787)
Homelife Landmark Realty Inc.
Upper Unit - 1152 Cedar Street
Oshawa (Lakeview), Ontario
Welcome to The Upper Unit of 1152 Cedar St, Bright Bungalow in Friendly Neighbourhood of Lakeview, Oshawa. Newly Renovated Three Bedroom Upper Unit For Lease. Comes with Private Entrance, Ensuite Laundry, Brand New Washer & Dryer. Moving In Now. Close to Highway, School, Public Transit, Restaurants and Shops. 60% Utilities. Offers Recent Credit Report, Letter of Employment, Copies of Two Pay Stabs*For Additional Property Details Click The Brochure Icon Below* (id:50787)
Ici Source Real Asset Services Inc.






