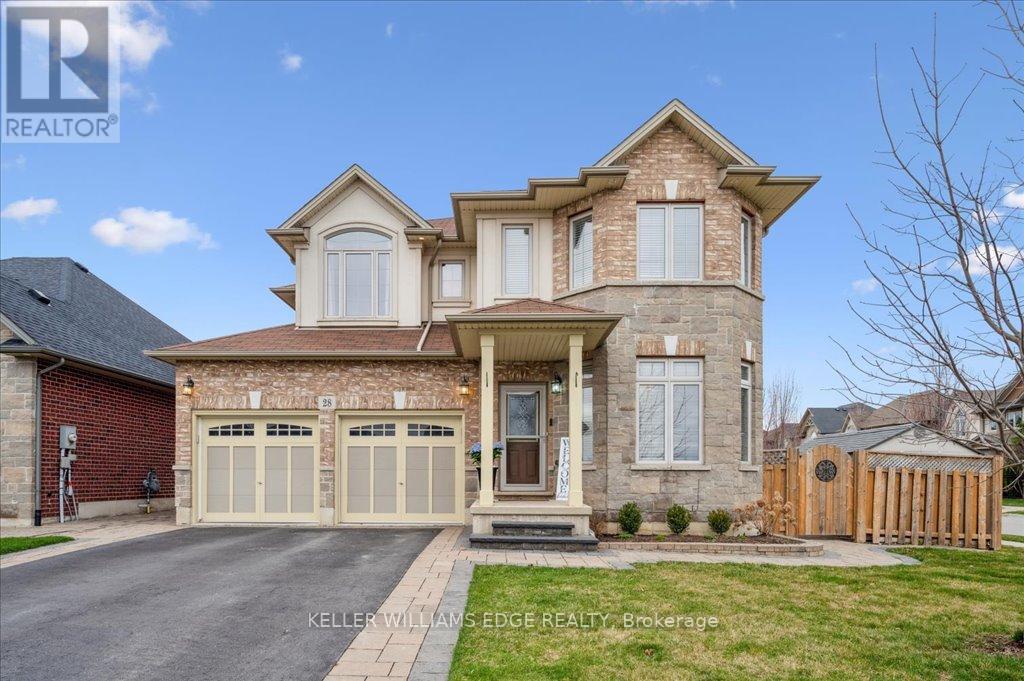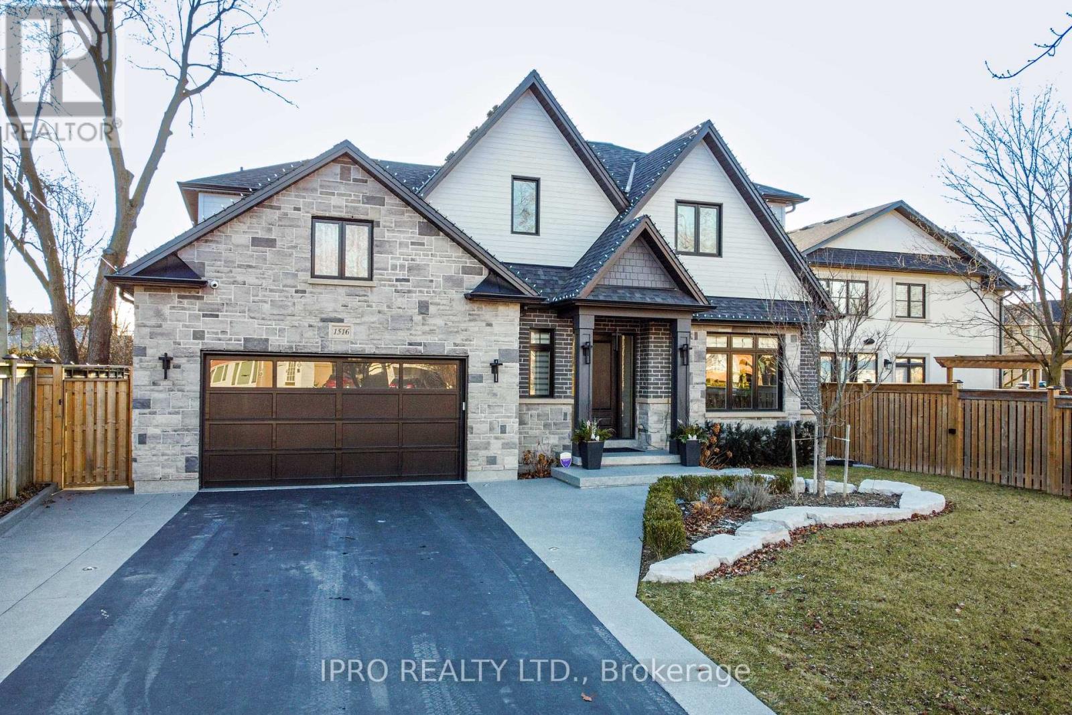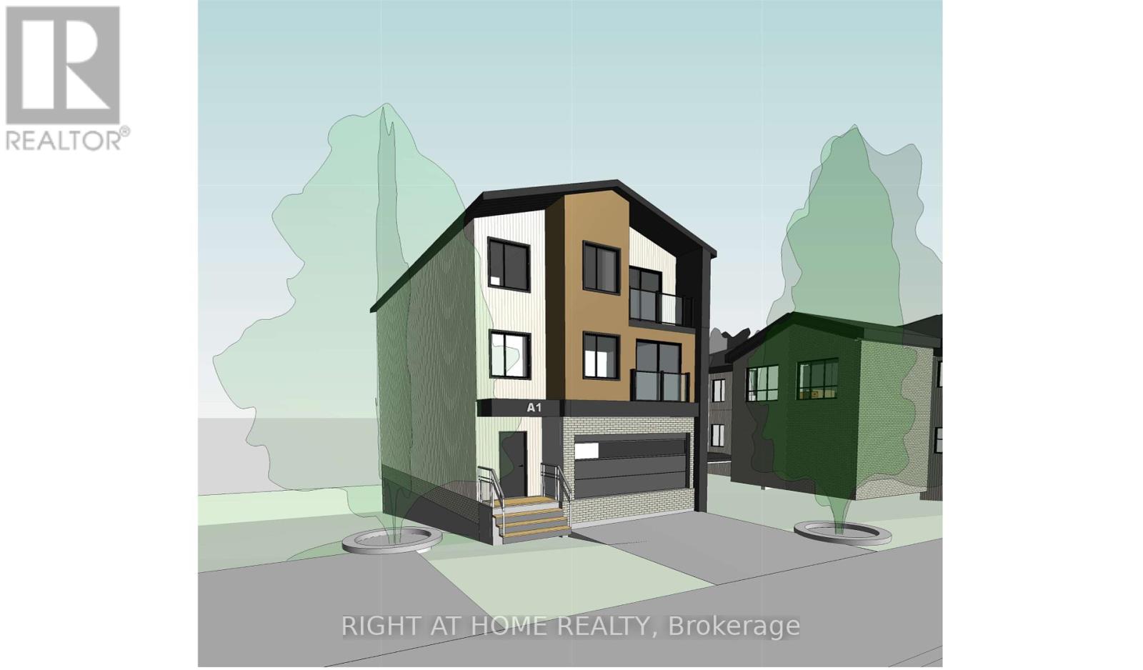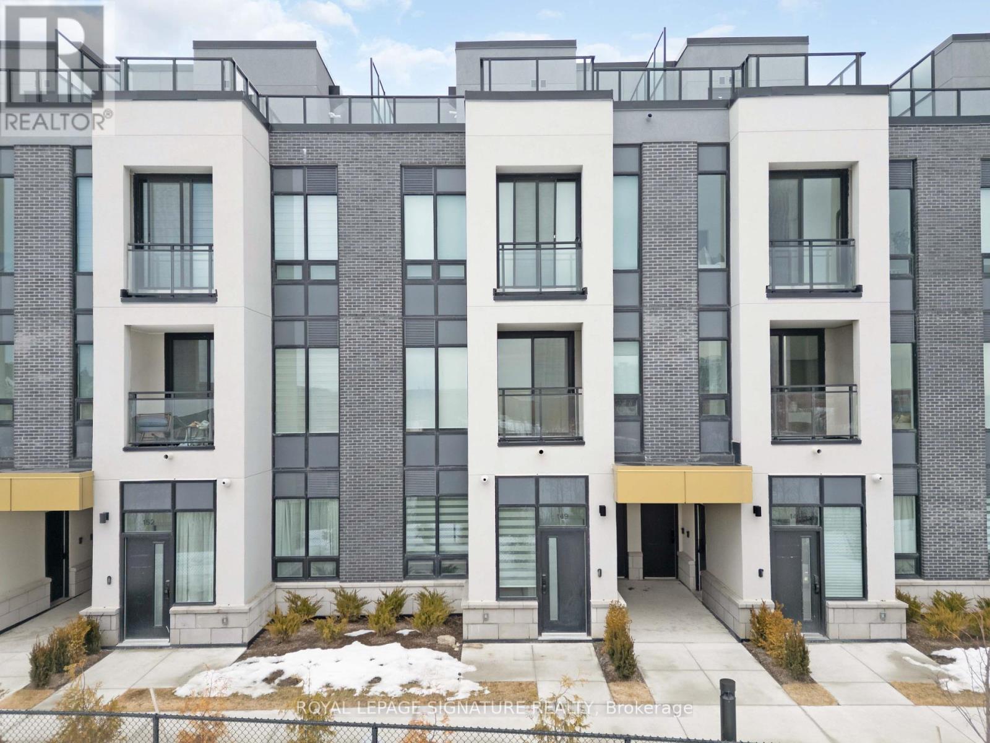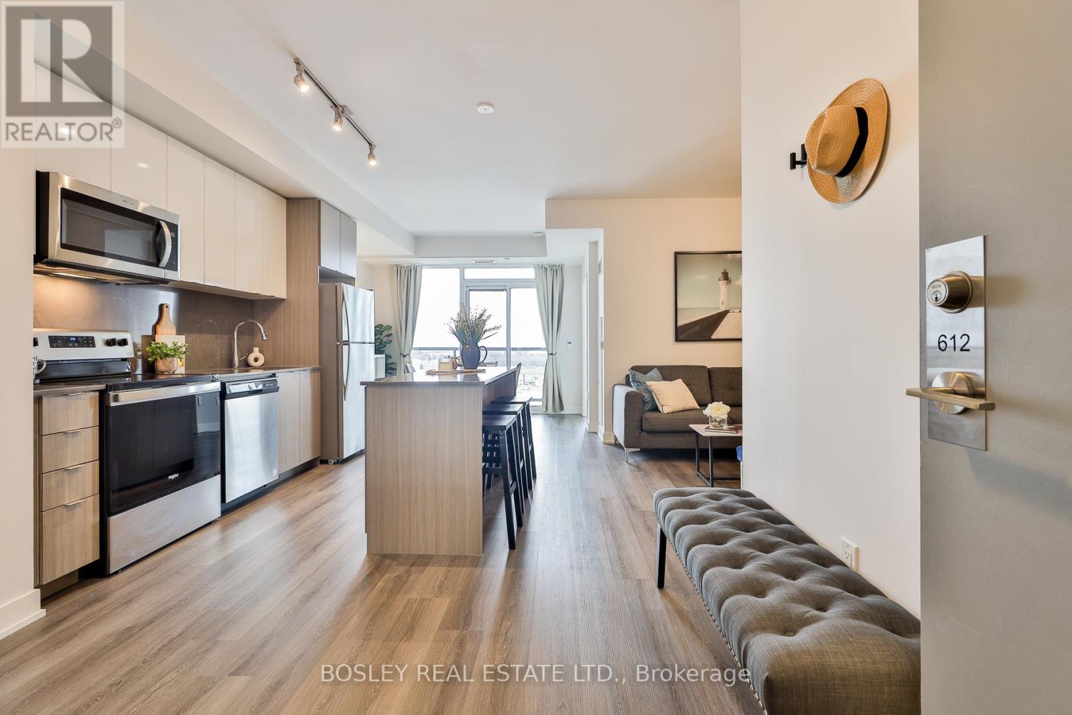24 Gaydon Way
Brantford, Ontario
Welcome to 24 Gaydon Way, a beautifully updated 3-bedroom, 2.5-bathroom detached home in Brantford's highly sought-after Wynfield community. This two-storey gem features a fully remodeled kitchen with quartz countertops, a large island, and stainless steel appliances perfect for family meals or entertaining. The bright, open-concept main floor flows effortlessly for hosting, and upgraded light fixtures throughout bring a modern, polished feel. There's no carpet anywhere in the home (except for the freshly redone basement stairs), and the spacious, fully fenced backyard is large enough to lounge, play, and entertain! The charming exterior includes a lovely front porch and a two-car wide driveway that adds curb appeal and function. Set on a quiet, family-friendly street, this home is just a 7-minute walk to both public and Catholic elementary schools, steps from local parks, and surrounded by tranquil, forested trails. Whether you're looking for style, function, or a strong sense of community, this home offers it all. (id:50787)
Royal LePage Burloak Real Estate Services
28 Greti Drive
Hamilton, Ontario
Positioned on a premium corner lot, this 2 storey home is equipped with a separate entrance for today's multi-generational family in this highly sought-after neighborhood! The impressive 4+1 bedroom, 3.5-bathroom home masterfully combines beautiful design with practical functionality. The welcoming main floor shows rich hardwood throughout. The bright living room offers a versatile space perfect for formal gatherings or a productive home office. Adjacent, find the elegant dining room showcasing a striking coffered ceiling. The home flows naturally to the inviting family room featuring a gas fireplace, connected to a gourmet kitchen that will inspire your culinary creativity. Enjoy stainless-steel appliances, a gas range, convenient walk-in pantry, tiled floor, and a comfortable eat-in area for casual dining. For added convenience, inside access to the garage from a charming mudroom with built in bench and storage above. Upstairs, discover four spacious bedrooms with beautiful hardwood flooring, a practical second-floor laundry room, a 4-piece main bath, and spacious primary retreat with double entry doors complete with generous walk-in closet and spa-inspired ensuite featuring both soaker tub and separate shower. The generous sized rear yard features a composite deck, hot tub, added storage shed and gas hook-up for a gas BBQ. The fully finished lower level features 1114 sq ft of additional living space with its own separate side entrance with phantom screen, and is complete with a bright recreation room, stylish modern additional eat-in kitchen, and full 4-piece bathroom. In addition, step outside to a separately fence yard area for private use. Perfect for larger households requiring extended living arrangements or growing families, this exceptional property delivers elegance, comfort and versatility in one impressive package. (id:50787)
Keller Williams Edge Realty
63641 Smith Road
Wainfleet (Marshville/winger), Ontario
Welcome to country living at its finest! This beautifully updated 2+2 bedroom raised bungalow sits on a spacious 1.65-acre lot and offers more space than meets the eye. The large detached double garage is perfect for your vehicles, toys, or workshop needs. Inside, the eat-in kitchen is bright and modern with quartz countertops, vinyl plank flooring, and patio doors that lead out to the rear deck. The living room features the same sleek flooring, pot lights, and a lovely window that brings in tons of natural light. Both main floor bedrooms offer engineered hardwood. The main bathroom was refreshed in 2018. Downstairs, the fully finished basement (2019) provides fantastic bonus space with 8 foot+ ceilings, two additional bedrooms, a 3-piece bathroom, and a cozy rec room. There is also a combined laundry/utility room and a separate storage area. Major updates are complete: septic tank (2015), furnace and hot water tank (2016). In 2018, all windows, exterior doors, vinyl sliding, soffits, and eavestroughs were replaced. A 100 amp electrical panel was updated in 2020, and even the smaller details-like hardware and finishes- have been taken care of. Bonus: chickens are included! There's truly nothing to do but move in and enjoy. (id:50787)
Royal LePage State Realty
5 - 48 Montcalm Drive
Kitchener, Ontario
Welcome to 48 Montcalm Drive, Unit 5 a beautifully updated townhouse located in a family-friendly neighbourhood in Kitchener, surrounded by parks and green spaces. This move-in-ready home features three spacious bedrooms, two bathrooms, and a fully finished basement offering plenty of room for comfortable living. Step inside to discover a stunning main floor, completely redone in 2017. The kitchen is the heart of the home, featuring soft-close cabinets and drawers, sleek quartz countertops, and modern stainless steel appliances perfect for cooking and entertaining. The layout flows seamlessly into the dining and living areas, making it ideal for family gatherings or cozy nights in. Upstairs, you'll find three generously sized bedrooms, each offering excellent closet space and natural light. The four-piece bathroom was also renovated in 2017 and boasts clean, modern finishes that complement the rest of the home. Outside, the fully fenced backyard is a private and inviting space perfect for barbecuing or relaxing. The finished basement adds even more living space, whether you need a rec room, home office, or play area. Youll also find the laundry conveniently located here, along with additional storage options. This home is located in a fantastic area with parks, schools, and amenities all nearby a great opportunity for anyone looking for a low-maintenance lifestyle in a welcoming community. (id:50787)
Exp Realty
70 Rivermere Court
Brampton (Fletcher's Meadow), Ontario
Sensational semi on a quiet cul de sac backing onto tranquil pond in central Brampton. This beautifully cared for 3 bedroom family home boast a newly installed garage door and matching modern entry door that leads into the sunken ceramic foyer with large coat closet and convenient powder room .The raised open concept great room is the perfect place to entertain with gleaming hardwood floors , pot lights and a full accent wall with attractive fireplace . The sun filled kitchen offers ceramic floors , an abundance of cabinets with cultured backsplash and pot lights all overlooking the family size eat-in area that walks out to private deck overlooking the pond where morning coffee will never taste so good !There are 3 nicely appointed bedrooms all with hardwood floors including a king Size Primary with walk-in closet and sparkling updated 3pc ensuite .The lower level has been smartly finished with large rec room , open concept office and an impressive laundry room with built in vanity .This home is in absolutely mint condition . A great find ! Did I forget to mention the ultra private backyard overlooking the pond. (id:50787)
Royal LePage Certified Realty
13 Dalraith Crescent
Brampton (Southgate), Ontario
Handyman & Contractor Alert! Unlock Potential at 13 Dalraith Cres!Bring your vision to this spacious 3-bedroom, 2-bathroom semi-detached backsplit in Brampton. Featuring large rooms and a 3-level layout, this home offers incredible potential for customization. The primary bedroom includes a private ensuite. While renovations require completion and the basement awaits your design, major updates are already done: roof, furnace, and A/C were all replaced within the last 6 years! Benefit from an attached single-car garage, driveway parking for two cars, and a massive, private pie-shaped lot backing directly onto a park. Perfect for building sweat equity or your next profitable project. Don't miss this prime opportunity. (id:50787)
Homelife/romano Realty Ltd.
608 - 470 Gordon Krantz Avenue
Milton (Mi Rural Milton), Ontario
Modern 1-Bedroom + Solarium at Soleil Condos II by Mattamy Homes Experience contemporary living in this beautifully designed 1-bedroom suite at Soleil Condos II, offering 551 sq. ft. of open-concept space plus a rare 63 sq. ft. fully enclosed solarium perfect for a year-round home office, reading nook, or cozy retreat. Thoughtfully finished with 9 ceilings, engineered hardwood flooring, and a sleek kitchen featuring granite countertops, upgraded cabinetry, breakfast bar, and a smart home package, this suite delivers both style and functionality. Includes 1 parking spot and 1 locker for added convenience. Residents enjoy access to premium building amenities, including a 24/7 concierge, state-of-the-art fitness center, party room, and moreall in a vibrant Milton location just steps from the GO Station, Milton Hospital, parks, top-rated schools, and everyday essentials. Enjoy quick access to major highways, scenic trails, and the upcoming Milton Education Village, future home of Wilfrid Laurier University and Conestoga College campuses. Tenant responsible for utilities and must provide tenant content insurance. (id:50787)
RE/MAX All-Stars Realty Inc.
1516 Pembroke Drive
Oakville (Cp College Park), Ontario
For Those Who Appreciate the Finer Things, Welcome to this Absolute Stunner nestled in the Landscapes of 16 Mile Creek. This Home offers over 5,000 Sq.Ft. of Total Living Space complete with Hardwood and Heated Floors Throughout. 4+1 Bedrooms, 2 Designer Kitchens with Built-In Appliances, a Main Floor Den, 4 Full Bathrooms. The Fully Finished Basement with Over Sized Windows and Separate Entrance offers Additional Living Space, complete with a 5th Bedroom, it is ideal for Guests or Multi-Generational Living. Step outside to your own Private Oasis, featuring a Sparkling Swimming Pool, Built-In BBQ and a Charming Cabana, Perfect for Outdoor Relaxation and Entertaining. A Short Walk/Drive to Private and Public Schools and close to all Major Amenities. This Home offers the perfect blend of Pura Vida .. Pure Simple and Elegant Living !! (id:50787)
Ipro Realty Ltd.
Conf A - 120 Fairview Road W
Mississauga (Fairview), Ontario
Attention Builders!! Developers!! Investors!! Amazing Opportunity To Buy Vacant residential Building Lots! In the heart of Mississauga One of a kind opportunity to own and build a high-end purpose-built four-plex in one of the best locations in the city of Mississauga can offer!! Maximum Approved building between 4400SqFt and up to 5000Sq ft or rentable living space!! Configuration A: Includes 4 units size start at 900, 900, 1300, 1300 sqft with an expected Return of $400+k in first year and $120+k each year after. Walking Distance From Square One Shopping Center At Fraction Of Land Cost At That Neighborhood. Zoning and plan of subdivision approved! to 9 Freehold Residential Lots Created Consist Of //6 lots fronting on Public rd & 3 Lots With POTL fronting on A Private Road Created Within The Property. City Will Allow Building On 8 Lots immediately With 1 Residential Lot On Hold Pending Development Of The Neighboring Property, Land or bundle Land-Construction financing can be arranged for prospective buyers/investors willing to optimize their cash (id:50787)
Right At Home Realty
149 - 3010 Trailside Drive W
Oakville (Go Glenorchy), Ontario
Luxury Ground-Level Condo Townhouse Bright & Spacious Experience modern living in this beautifully designed 895 sq. ft. ground-level condo townhouse featuring 10-ft ceilings, hardwood flooring, and premium finishes. The open-concept layout includes 2 spacious bedrooms, 2 stylish bathrooms, and a stunning Italian Trevisani kitchen with stainless-steel appliances and quartz countertops. Step outside to your private 395 sq.ft. backyard, seamlessly blending urban living with nature, adjacent to a peaceful ravine. Prime Location: Close to Highways 407 & 403, GO Transit, regional bus stops, top-rated schools, shopping, and dining. Premium Building Amenities: 24-hour concierge, fully equipped fitness center, elegant lounge, multi-purpose rooms with a prep kitchen, landscaped outdoor spaces, bicycle parking, visitor parking, and a pet washing station. (id:50787)
Royal LePage Signature Realty
705 - 2961 Dufferin Street
Toronto (Yorkdale-Glen Park), Ontario
Great Neighbourhood! Public Transit On Dufferin And Lawrence. Supermarket (Next Door), Recreation Centers, The High-End Yorkdale Mall, International School (Next Door), The Modern Humber River Hospital, All Within A Short Distance! With Good Assigned And Local Public Schools Very Close To This Building, Your Kids Can Thrive In The Neighbourhood.This Building Is Located In A Park Heaven, With 4 Parks And A Long List Of Recreation Facilities Within A 20 Minute Walk From This Address.The Apartment Features A Very Functional Floor Plan Layout And Large Windows That Fill It With An Abundance Of Natural Light. The Oversized Balcony Is An Extension To The Living Area. The West Exposure Offers Unobstructed Views Of The City, And Allows You To Enjoy Sunny Afternoons And Beautiful Evening Sunsets.Very Clean Unit With Spacious Rooms. Just Painted Throughout. New Vinyl Flooring Has Just Been Installed In Living, Dining And Bed Rooms. Coin-Op Laundry Facilities Are In-Building On The Main Floor. Please No Smokers. A1 Tenant(s) Only. Tenant(s) Must Obtain Own Contents Insurance. (id:50787)
Royal LePage Your Community Realty
612 - 859 The Queensway
Toronto (Stonegate-Queensway), Ontario
Gorgeous Large 1 Bedroom + Flexible Den/Living Area Loaded With Upgrades And An Unobstructed South Facing Lake View ! Parking And Locker Included ! Perfect Layout allowing flexibility for modern living | Every detail thoughtfully planned and tastefully finished | Sunlight fills the space through large floor to ceiling south facing windows | Smooth 9 Ft ceilings | Upgraded Kitchen Quartz Backsplash And Countertop, Oversized Quartz Kitchen Island, *Full Size Appliances*, Main Bath Finished With Quartz Counter And Backsplash, Porcelain Tiles, And A Built In Linen Closet For Additional Storage | Amazing Amenities: 24 Hour Concierge*, Gym, Yoga Room, Party Room, Visitor Parking, Kid's Play Area, Outdoor BBQ, Dining, and Lounge Areas | Steps To TTC, QEW/427, Costco, No Frills, Craft Breweries, Starbucks, Famous Sushi Kaji & Tom's Dairy Freeze, Queensway Park W/ Skating Pad, Ford Hockey Centre, Humber Parklands & Trails, And All The Best Of City Living | (id:50787)
Bosley Real Estate Ltd.


