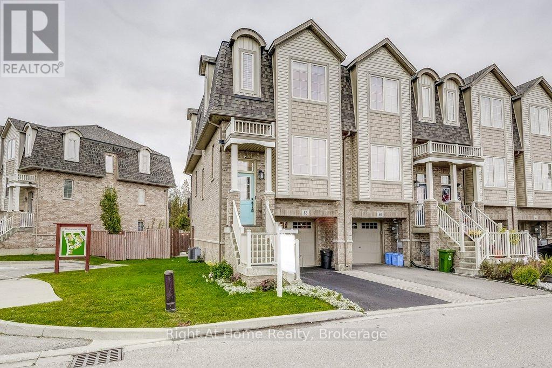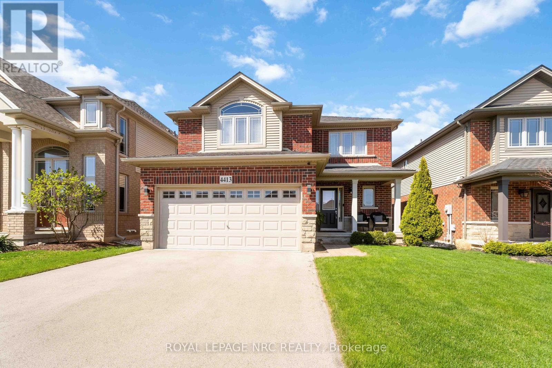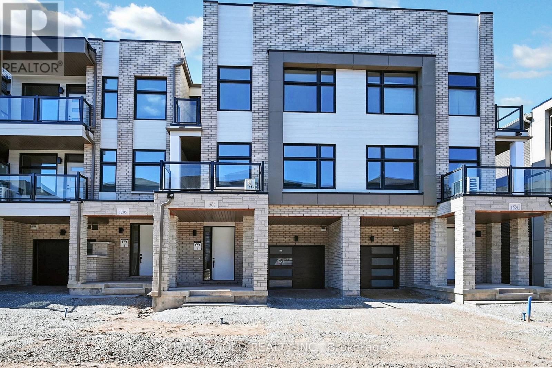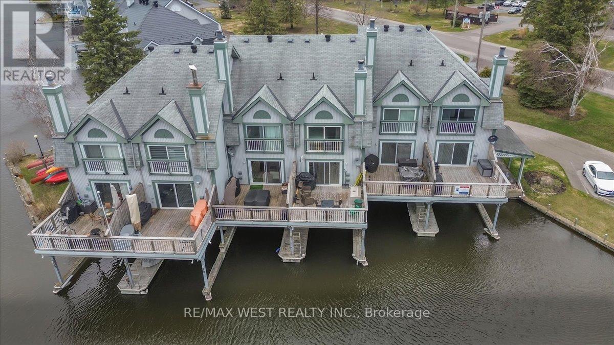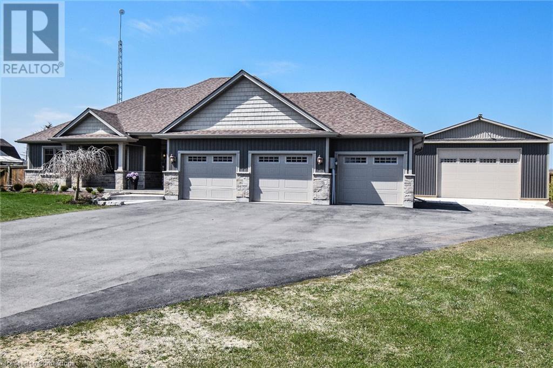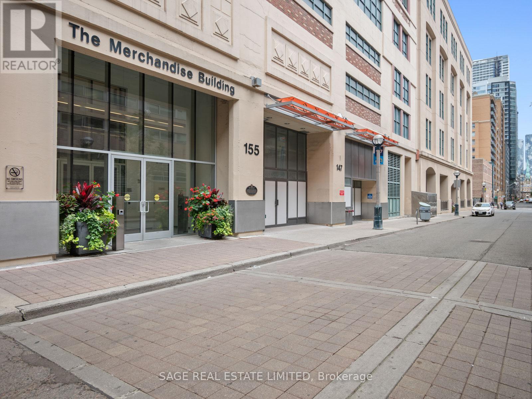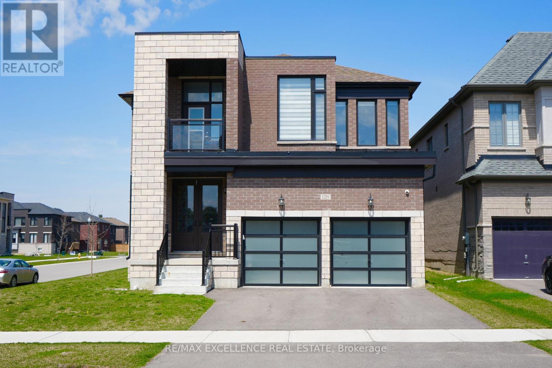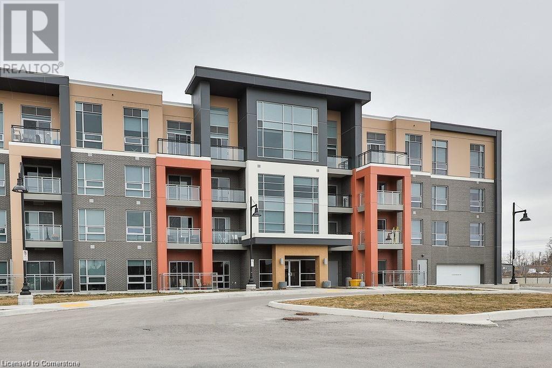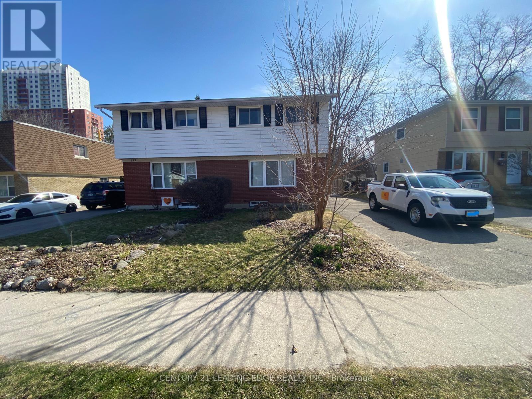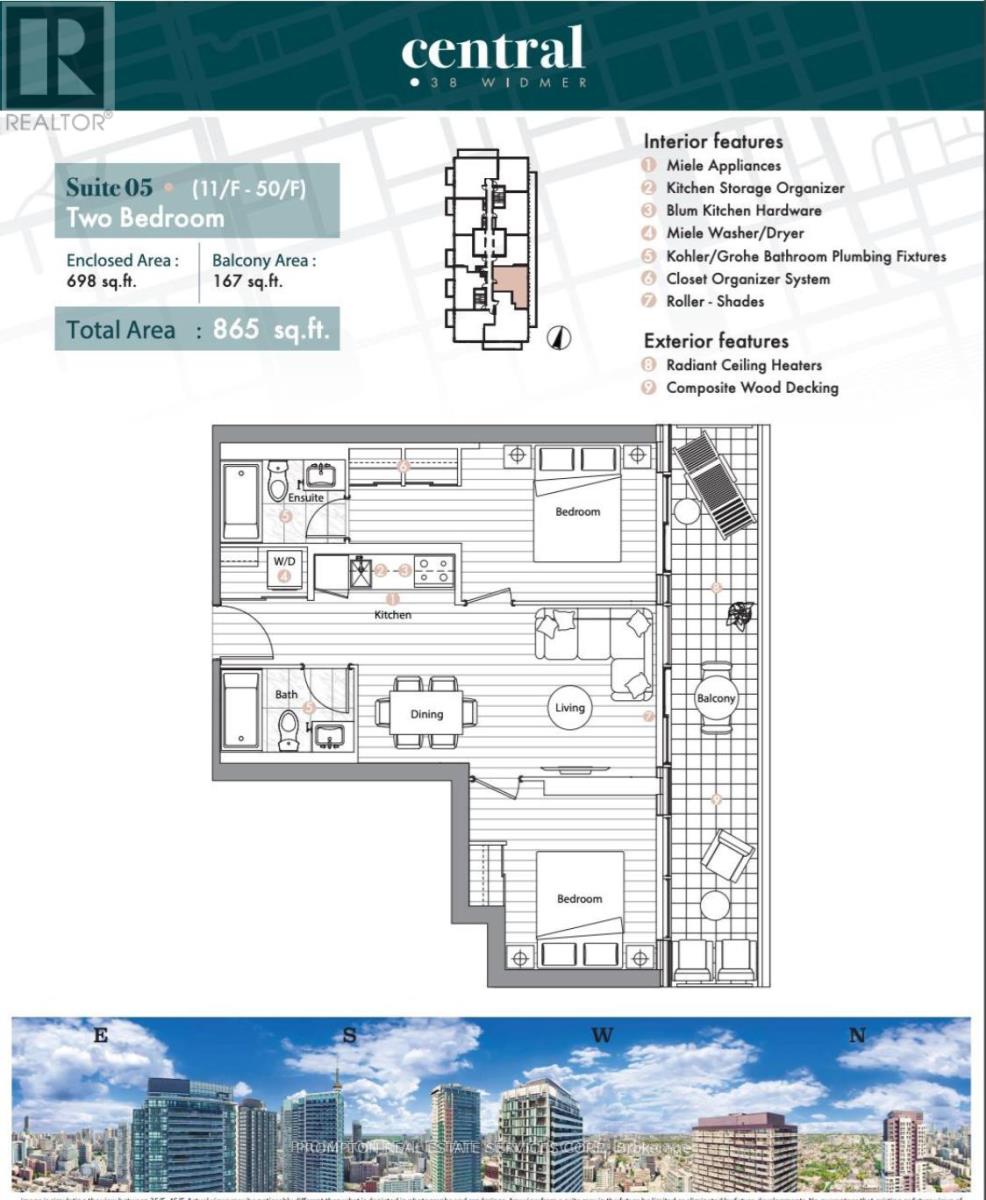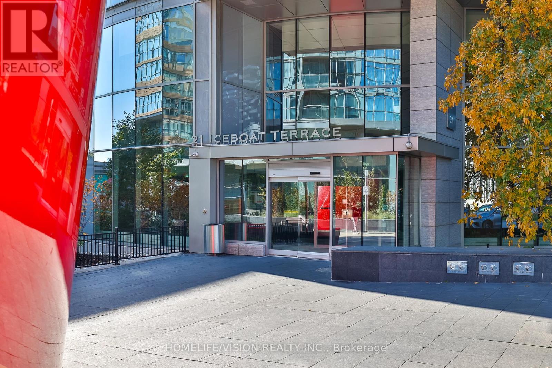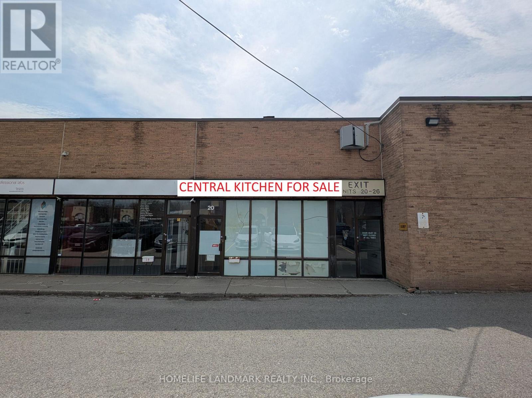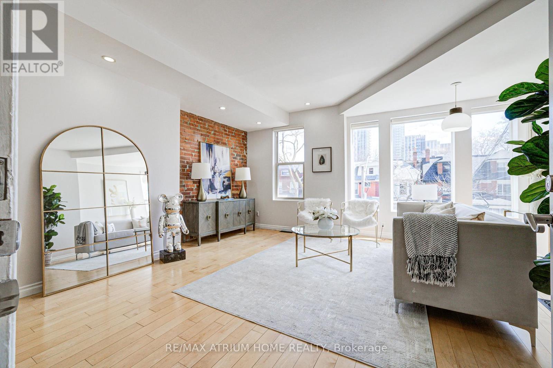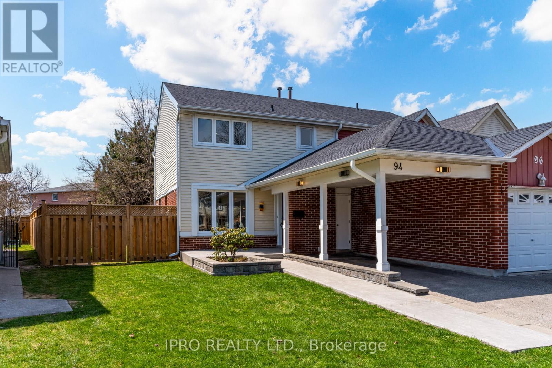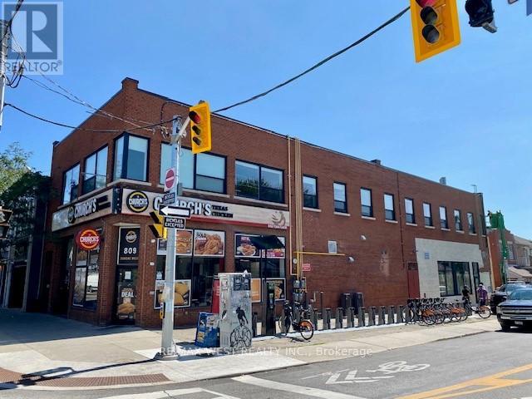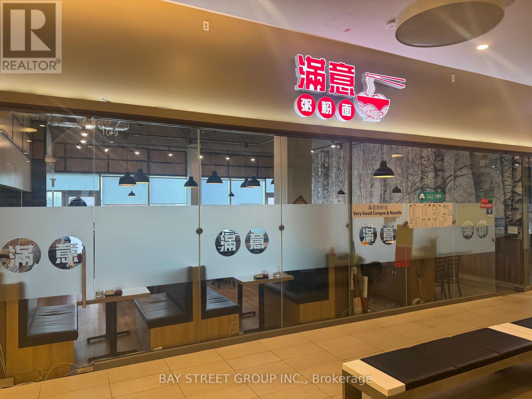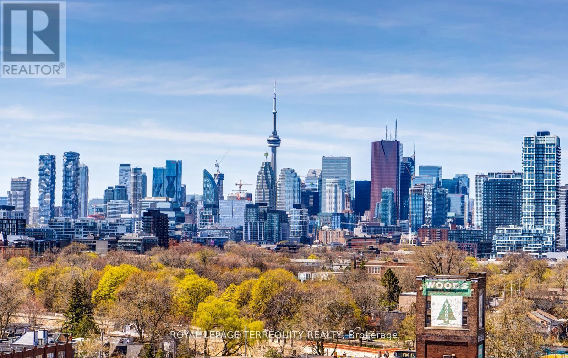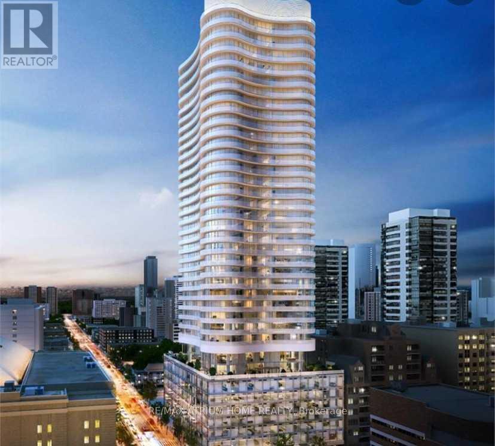6 Chestnut Drive Drive Unit# 82
Grimsby, Ontario
Elegant 3-story, 2-bedroom + ground floor den option, townhome at 82-6 Chestnut Drive, Grimsby, perfect for AAA tenants seeking a premium lifestyle in a serene, sought-after neighbourhood. This stunning residence features a spacious open-concept living, dining, and kitchen area with breakfast bar, ideal for entertaining or relaxing, with sleek finishes and abundant natural light. The main level entry doubles as a stylish home office or den, offering versatile space for professionals. Unwind on your private deck, perfect for quiet evenings. The upper level boasts a generous principal bedroom, a well-appointed spare bedroom, a full 4-piece bathroom, and in-suite laundry for ultimate convenience with easy maintenance laminate flooring to main living space and bedrooms. Nestled in tranquil Grimsby, this home is steps from charming downtown, parks, top schools, and major highways for easy commuting. We seek responsible tenants with strong credit, verifiable references, and stable employment for a minimum 1-year lease. Tenant responsible for utilities. Contact us to tour this sophisticated townhome and elevate your living experience. (id:50787)
Royal LePage State Realty
62 Westbank Trail
Hamilton (Stoney Creek Mountain), Ontario
Welcome to your new home! Beautifully appointed 3 bedroom 2.5 bathroom FREEHOLD END UNIT, this townhome will impress you. Enjoy a LARGE PREMIUM LOT with a SPACIOUS backyard and covered lower patio. A perfect yard for play and entertaining! Upgraded Kitchen Cabinetry, Crown Moulding, Soft Close doors and Quartz Countertops all installed in 2023. Stainless Steel appliances incl. gas stove and gas line to the BBQ for your convenience. Walk out from the kitchen to your upper composite deck and enjoy the treed views. The great room is cozy and enjoys a lovely feature wall detail. Laminate flooring throughout second and third levels with hardwood stairs and rails. Primary bedroom enjoys a walk in closet and ensuite; two more bedrooms and a bathroom complete this level. The lower level offers a den (currently used as a gym) and a laundry area (dryer is gas connected) and access to both the backyard and garage. Located in a great family friendly neighbourhood, close to schools, parks, shops, public transit and the RedHill Expressway for an easy commute. . CALL TODAY! (id:50787)
Right At Home Realty
82 - 6 Chestnut Drive
Grimsby (Grimsby West), Ontario
Elegant 3-story, 2-bedroom townhome at 82-6 Chestnut Drive, Grimsby, perfect for AAA tenants seeking a premium lifestyle in a serene, sought-after neighbourhood. This stunning residence features a spacious open-concept living, dining, and kitchen area, ideal for entertaining or relaxing, with sleek finishes and abundant natural light. The main level entry doubles as a stylish home office or den, offering versatile space for professionals. Unwind on your private deck, perfect for quiet evenings. The upper level boasts a generous principal bedroom, a well-appointed spare bedroom, a full 4-piece bathroom, and in-suite laundry for ultimate convenience. Nestled in tranquil Grimsby, this home is steps from charming downtown, parks, top schools, and major highways for easy commuting. We seek responsible tenants with strong credit, verifiable references, and stable employment for a minimum 1-year lease. Tenant is responsible for utilities. (id:50787)
Royal LePage State Realty
4413 Dennis Avenue
Lincoln (Beamsville), Ontario
Welcome to this exceptional 4-bedroom home, boasting over 2600 sq ft of beautiful living space, perfect for family living and entertaining. The upper level features elegant hardwood floors and the convenience of bedroom-level laundry.The heart of this home is the stunning kitchen, complete with gleaming granite countertops and an open-concept design that overlooks the family room, where you can cozy up by the gas fireplace. A separate dining room offers versatility as a future home office.Entertain with ease through large patio doors leading to a backyard oasis, complete with a BBQ area, an entertainment deck, and plenty of room for a hot tub. The bathrooms are tastefully finished with granite countertops and tile. The master suite is a true retreat with an oversized walk-in closet and ensuite bathroom.The finished basement adds even more living space, with a home gym and recreation room. Conveniently located near schools, parks, and local wineries and breweries, this home is in a thriving, growing community. Its a fantastic location to raise a family! (id:50787)
Royal LePage NRC Realty
1297 Anthonia Trail
Oakville (Oa Rural Oakville), Ontario
Welcome to this stunning, FREEHOLD NO FEE brand-new townhouse located in a vibrant and growing community- Joshua Creek Montage! This beautifully designed, 3-bedroom, 2.5-bathroom home offers a perfect blend of seamlessly into a modern kitchen with an extended island, ideal for entertaining and everyday living. Enjoy sleek quartz countertops and ample cabinet space. Step out to a private balcony for relaxing. This master bedroom features a walk-in closet and en-suite bathroom with a vanity and large walk-in shower. Save on utilities with energy-efficient heating, cooling, and appliances. Close proximity to shops, restaurants, schools, and parks. Easy access to major highways 403/QEW/407 for a quick commute. **EXTRAS** S/S Appliances already ordered waiting on installation. (id:50787)
RE/MAX Gold Realty Inc.
9 - 24 Laguna Parkway
Ramara (Brechin), Ontario
Welcome to your waterfront Oasis! This meticulously maintained and thoughtfully updated 3-storey townhouse is a dream come true for water enthusiasts. Featuring direct access to Lake Simcoe and a private 21 ft covered boat slip, this home offers the ultimate waterfront lifestyle. Step into the spacious open-concept living area, where a functional kitchen awaits complete with updated stainless steel appliances. Enjoy seamless indoor-outdoor living with a large deck that boasts stunning direct waterfront views. Recently upgraded high quality flooring throughout the upper level. The primary bedroom is a true retreat, offering panoramic water views, a walk-in closet, and a beautiful 5-piece ensuite including a jet tub. The main level features a cozy family room with an updated fireplace and walk-out access to your covered boat slip. Don't miss this incredible opportunity! High Speed Internet, Short walk to Marina, Restaurants, Tennis Courts, Park & Beach. 25 Mins to Orillia, 90 mins to Toronto. (id:50787)
RE/MAX West Realty Inc.
2726 9th Line
Innisfil, Ontario
Welcome to an exceptional opportunity to own a unique bungalow featuring two side-by-side separate units, nestled on approximately 20 acres of breathtaking flat land. This expansive property is not just a home; it's a sanctuary for those who appreciate nature and the outdoors. As you explore the land, you'll discover an amazing 12-stall barn and another 6-stall barn behind the riding ring! YES!! A 60 ft 120 ft Riding Ring provides the perfect space for year-round riding, training, and events regardless of the weather. Ideal for horse lovers and animal lovers alike. A gorgeous stream gracefully winds its way through the east side of the property, adding to the serene atmosphere and offering a picturesque setting for relaxation and enjoyment. Imagine spending your afternoons by the water, surrounded by the sounds of nature and the beauty of your surroundings. With ample space, it offers incredible potential for customization or simply creating your own private retreat. The expansive land allows for numerous possibilities, whether you're looking to create a family compound or a hobby farm. Located just 11 minutes from Innisfil Beach, you'll have easy access to recreational activities, water sports, and stunning waterfront views. This prime location combines the tranquility of rural living with the convenience of nearby amenities. Don't miss out on this rare opportunity to make this stunning property your own! Schedule a viewing today and envision the possibilities. Buyers are encouraged to verify all listing information to ensure it meets their needs. Your dream property awaits! Buyer to verify all listing information. SEE ADDITIONAL REMARKS TO DATA FORM **EXTRAS** NONE-SOLD AS IS AS PER SCHEDULE "A" (id:50787)
RE/MAX Crossroads Realty Inc.
155 Dennison Street
King (King City), Ontario
Welcome to 155 Dennison St., in the heart of King City. Fantastic opportunity with this rare, premium wooded builder's property. The home on the property can have a renovation completed to it and/or addition and move in and enjoy this fantastic secluded property, or you can demolish and build your brand new custom-built home. Either way, this is a secured investment for your family to have. Subdivision is a tight-knit community, with tons of character throughout as you make your way through the quiet street. This property is enhanced with large, mature natural trees at the rear, and has a stream running along the perimeter of the side and rear property. Very private and well-positioned property. The home is in close proximity to private schools such as Villanova, Country Day and St. Andrews College. (id:50787)
Intercity Realty Inc.
6193 Rainham Road
Dunnville, Ontario
Walk in to the dream home you have been looking for!!! Custom built in 2018 by DeHaan Homes. Grand entrance leading to open concept living, kitchen and dining area with walk out to oversized concrete covered patio. This home has it all; engineered hardwoods, gleaming quartz counters in large eat in kitchen perfect for the entertainer or large family gatherings. Bright and airy Living room with gas fireplace and large window overlooks picturesque rear yard. Generous Bedrooms are nicely tucked away in the west wing where the Master Suite features a large walk in closet and 3 piece bath. Carefully considered floor plan with well thought out storage and accessibility. Walk in from your triple car garage to laundry & mudroom. Custom wood & iron stairs leading to fully finished, tastefully decorated 24x22 foot rec room complete with secondary gas fireplace, 4 piece bath, play area and additional bedroom. The list of upgrades is endless!!! Fully fenced rear yard lined with cedars and backing on to famers fields, 2 dog runs and a 26 x 32 all metal workshop compliment this home. Truly a MUST SEE!!! (id:50787)
Royal LePage NRC Realty
78a Kerfoot Crescent
Georgina (Keswick North), Ontario
Cozy & Spacious Detached 4 Bedroom Home with Walkout Basement (partially framed and a functional sink) plus potential for generational family**Nestled in a great, matured neighborhood and within short drive to numerous beaches like, Orchard, Brighton, Willow, De La Salle and so on, for your summertime leisure and escape**Inviting Double Door Main Entrance**Rough in B/I Surround Sound System**Formal Dining Room W/Coffered Ceiling**Pot Lights & Granite Counters**Main Floor Laundry/Mudroom with B/I Cabinets, SS Sink & Access to 2 Oversized Car Garage with remotes** New Roof (2021)**Gazebo**Home tastefully refreshed recently**No Sidewalk**Within minutes/Short drive to many amenities: Shopping, School, Church, , Lake Simcoe, Hwy 404, GO Bus etc. More Bang for your BUCKS in GTA!! Great Lot size!! (id:50787)
Century 21 Regal Realty Inc.
306 - 20 Baif Boulevard
Richmond Hill (North Richvale), Ontario
Hey CHAT GPT what's the best condo in Richmond Hill for size, location, building amenities, and price? CHAT GPT RESPONSE: That's easy it's 20 Baif Boulevard #306.Topping the charts at nearly 1,200sqft - 2 +1 Bedrooms, 2 full baths (including a 4pc ensuite off the primary), and laminate flooring throughout there's room to roam and room to grow. Sun filled from dawn till dusk, thanks to floor to ceiling windows in both the family room and solarium. Channel your inner Zen: morning yoga, hosting a casual card game, feeding the little one, or sipping ouzo as the sun sets. Who says condo living means downsizing furniture? You may just need to buy more to fill this expansive suite! The heart of the home is a gigantic, open concept kitchen with a family sized eat-in area and convenient passthrough to the dining room perfect for casual breakfasts or dinner parties. The spacious family/living room flows naturally into the solarium, creating one big, bright living space. Everything's included in your maintenance fees cable, highspeed internet, and access to topnotch amenities: fitness rooms, party rooms, billiards, outdoor pool, and so much more ideal for seniors seeking community, young couples craving buzz, and families just starting out. Location is key: steps to Yonge St. & Viva transit, Hillcrest Mall, Highway 7, restaurants, and the Richmond Hill Public Library. Tons of visitors parking makes hosting a breeze. Eclectic and move in ready or add your own creative flair Unit #306 wont stay under wraps for long. They don't build condominiums like this anymore. "Betting on Baif is safe"!!!! Secure your slice of Richmond Hill today!!!! Don't let someone else write their next chapter before you. (id:50787)
Sutton Group-Admiral Realty Inc.
72 Dundalk Drive
Toronto (Dorset Park), Ontario
Step into this fully renovated, sun-filled 3+1 bedroom townhome in the well-maintained Dorset Park community. Featuring a spacious open-concept living/dining area and a sleek kitchen with quartz countertops, stylish backsplash, and smart storage. The main floor includes a convenient powder room, with 3 generously sized bedrooms and a modern bathroom upstairs. Enjoy a fully finished basement with a walk-out to the backyard. Comes with 1 built-in garage and 2 driveway parking spots. Just steps from Kennedy Commons, parks, schools, grocery stores, Highway 401, TTC, GO Station, and more. Standing shower in master bedroom will be removed prior to new tenants. (id:50787)
Royal LePage Ignite Realty
3514 - 251 Jarvis Street
Toronto (Church-Yonge Corridor), Ontario
This stylish Dundas Square Garden condo at Jarvis/Dundas offers the perfect blend of modern living and convenience. The spacious den can easily function as a second bedroom. The kitchen is sleek and contemporary, featuring quartz countertops and stainless steel appliances. Enjoy luxury amenities such as a rooftop infinity pool, hot tub, five expansive garden terraces (16,000 sq. ft.) with dog-walking spaces, a sky lounge, a full fitness center, a yoga room, a media room, and guest suites. Located just steps from transit, the Eaton Centre, Dundas Square, Ryerson University, and grocery stores, this condo provides everything you need within reach. The open-concept layout and unobstructed east-facing views make this space truly stand out. (id:50787)
RE/MAX Hallmark Realty Ltd.
426 - 155 Dalhousie Street
Toronto (Church-Yonge Corridor), Ontario
Merchandise Lofts! Fully renovated and ready to move in. This condo is ideal for first time buyer, investor, or a parent who wants their child to be closer to the University. Everything is at your fingertips from groceries, transit, pubs, restaurants, parks and anything else you can imagine. Top of the line amenities and 24 hour concierge make this building not only a great buy but a safe one! (id:50787)
Sage Real Estate Limited
220 Washington Street
Waterford, Ontario
Discover the charm of small-town living with this 2-bedroom, 1-bathroom home nestled in the welcoming community of Waterford, Ontario. This house holds incredible potential for both investors and first-time homebuyers, offering a solid foundation for renovations that can transform it into your dream home. Conveniently situated near both an elementary school and Waterford District High School, this property offers an ideal location for families with school-aged children. Outdoor enthusiasts will appreciate the nearby Waterford Ponds and trails, perfect for leisurely weekends immersed in nature. Living here means you're just a stone's throw away from local amenities and cultural hotspots of the town. Whether you're looking to infuse a bit of your style into your next home or seeking a promising investment opportunity, this property is a canvas awaiting a creative touch. Come and experience the potential and vibrant community spirit that Waterford has to offer! Home is an Estate sale. Property being sold in 'as is, where is' condition. Seller makes no representations or warranties. (id:50787)
Royal LePage State Realty
1219 Upper Thames Drive
Woodstock, Ontario
Welcome to this beautifully crafted modern elevation, Spencer C model by Kingsmen Builders, one of the top-selling layouts. Located in the desirable Havelock Corners community of Woodstock, this property has 3,055 square feet of elegant living space and designed for modern families who appreciate comfort, style, and quality. As you step inside, you're greeted by soaring 9-foot ceilings on both the main and upper floors, creating a bright and spacious atmosphere throughout. The property features rich hardwood flooring. The gourmet kitchen comes with quartz countertops, upgraded cabinetry, and premium stainless steel appliances. Each of the 4 generously sized bedrooms comes complete with its own private ensuite bathroom, showcasing upgraded glass-enclosed showers and high-end finishes. The home also features 8-foot tall doors throughout, enhancing the sense of scale and luxury. A convenient second-floor laundry room adds to the practicality of the layout, while the large backyard offers ample space for children to play, garden, or host summer gatherings. With over thousand dollars invested in premium upgrades, this home is move-in ready and waiting for you to make it your own. Don't miss your chance to own this exceptional property in one of Woodstock's most desirable new community. (id:50787)
RE/MAX Excellence Real Estate
322 Bradshaw Drive
Stratford, Ontario
Be A Part Of A Vibrant Family-Friendly Community Located In The Heart Of Stratford, Where Convenience And Comfort Meet. Modern And Contemporary 2-Storey Townhome Offers Over 1500 Sq Ft Of Living Space With Functional Layout, Soothing Neutral Tones Throughout And Plenty Of Natural Light. Open Concept Kitchen With Stainless Steel Appliances, Large Breakfast Bar And Plenty Of Cabinet Storage. Living And Dining With Walk-Out To Patio And Yard. Upper Level Offers 3 Spacious Bedrooms, Primary Bedroom With 4 Piece Ensuite Bathroom And Large Walk-In Closet. Ensuite Laundry, Convenient Direct Access To Garage And Parking For 2 Vehicles. Unfinished Basement Perfect For Bonus Rec Room. (id:50787)
RE/MAX Real Estate Centre Inc.
4040 Upper Middle Road Unit# 405
Burlington, Ontario
Perfect Opportunity for First-Time Homebuyers or Those Seeking Maintenance-Free Living! This beautifu 1-bedroom plus den condo with a private balcony offers a bright and airy open-concept layout, making it ideal for modern living. Located in the well-managed, 5-year-old boutique building Park City, the condo is situated in the desirable Tansley Woods neighbourhood. Enjoy scenic walking trails, nearby parks, and a community centre, all while being just minutes away from major highways—perfect for commuters. The condo features 10-foot ceilings, wide-plank flooring, and a sleek contemporary kitchen equipped with stainless steel appliances, a stylish backsplash, and a breakfast bar. The living room offers a walk-out to the balcony, providing a great outdoor space to relax. The primary bedroom comes with ensuite privilege, a large window allowing plenty of natural light, and ample closet space. Additional perks include in-suite laundry, 1 underground parking spot, and a storage locker. Condo fees cover heat, water, building maintenance, snow removal, visitor parking, and access to the party room, ensuring a hassle-free lifestyle. This home offers a fantastic lifestyle in a wonderful Burlington community—don't miss out! (id:50787)
RE/MAX Real Estate Centre Inc.
257 Morgan Avenue
Kitchener, Ontario
Step into comfort and style at 257 Morgan Ave.! This beautifully updated semi-detached 2-storey gem is perfectly situated in a warm, family-friendly neighborhood of Kitchener-Waterloo just minutes from schools, shopping, and highway access. Inside, enjoy peace of mind with upgraded windows, AC, and furnace, plus a full electrical update. Whether you're starting a family or looking to invest, this move-in-ready home is packed with value and charm! (id:50787)
Century 21 Leading Edge Realty Inc.
Second Floor - 3 Killarney Road
Toronto (Forest Hill South), Ontario
Stunning Executive Rental in Prestigious Forest Hill South. Spanning the entire second floor of a charming, detached family home on quiet tree-lined street, this beautifully appointed suite offers nearly 1,700 square feet of elegant living space. Featuring an ideal layout with 3 generous bedrooms plus a separate, sun-filled private office, this residence is ideal for professionals and families alike. The expansive living/family/great room boasts a cozy fireplace and bay window, while the formal dining room provides the perfect setting for entertaining. The modern kitchen has been freshly updated and offers sleek stone countertops, and brand-new appliances (fridge and microwave with integrated hood fan). Additional highlights include ensuite laundry, a spacious primary suite with a private 3-piece ensuite and large closet, two additional well-sized bedrooms each with ample closet space, and a stylish 4-piece hall bath. Step outside to enjoy a walk-out to the rear deck perfect for relaxing or al fresco dining. Private parking is included at the rear of the property, accessible via a mutual drive. The dedicated parking space is large enough to accommodate a full-size vehicle with additional room for bikes or storage. Tenant pays hydro (separately metered). Situated in the heart of Forest Hill South, minutes to top schools (UCC, BSS, Bishop Strachan, Deer Park), area parks and The Beltline Trail, minutes to downtown, this is an unparalleled lifestyle experience. (id:50787)
Royal LePage/j & D Division
600 Graceys Island
Frontenac (Frontenac Centre), Ontario
A Dream! Sharbot Lake Cottage on 11.8 acres property on Gracey's Island. Gracey's Island is very close to the main land. Beside the main cottage there are 2 cabins on the property. It's off grid. The cottage has a solar system installed. There is no running water. Water needs to be pumped from the lake. There is no septic system. Each cabin has its outhouse. This property is a natural paradise with natural old growth forest and many trails. There are in total 4 properties on Gracey's Island. This property covers 2/3 of the island. There are multiple options for parking and access on the main land. A) You can use the public boat ramps or rent a spot at the marina as well as arrange access with one of the land owners on shore. B) You can purchase a separate access property on the main land just across the Island. *For Additional Property Details Click The Brochure Icon Below* (id:50787)
Ici Source Real Asset Services Inc.
502 - 31 Four Winds Drive
Toronto (York University Heights), Ontario
Families, Professionals, and Students Welcome! RENTAL OPTIONS - FURNISHED: $3,300/month * UNFURNISHED: $3,100/month. WHYR RENT THIS 2+1 unit? PRIME LOCATION for Students & Commuters: 12 min walk to York University & 10 min walk to Finch West Subway. Quick access to Hwy 400/401/407 *Close to TTC, grocery stores, cafes, parks, and shopping. AMENITIES: 1 X underground PARKING SPOT included. UTILITIES included: INTERNET, Heat, Water, (Hydro Extra). Membership to UCRC Rec Centre Included: indoor pool, gym, sauna, squash & basketball courts. 24/7 security system and visitor parking. Spacious & Versatile layout: Nearly 1,000 sq.ft. of living space with a rare enclosed sunken living room - ideal as a 3rd bedroom with sliding doors and a private balcony access * Massive 92 sq.ft. Balcony: West-facing with UNOBSTRUCTED VIEWS. Bright & Updated Interior: upgraded finishes, modern eat-in kitchen with quartz counters & stainless steel appliances. Private Laundry Room. LOCKER Available for Additional Cost. (id:50787)
RE/MAX Premier Inc.
607 - 2220 Lake Shore Boulevard W
Toronto (Mimico), Ontario
Welcome To The Westlake Community, Steps To Ttc, Park & Metro Supermarket. Close To Downtown, Ez Access To Highway And City Airport. Enjoy Parks, Bike Trails, Beach & Sunny Side Pool. Amazing Amenities Include Indoor Swimming Pool, Hot Tub, Fireplace, Gym, Massage Therapy, Theater, Steam Room, Sauna, Party Room, Business Centre, And Children's Craft Center. (id:50787)
Central Home Realty Inc.
505 - 38 Widmer Street
Toronto (Waterfront Communities), Ontario
Welcome To Central At 38 Widmer By Concord. Located In The Heart Of The Entertainment District And Toronto's Tech Hub; Central Is The Centre For Future Living. This Features B/I Miele appliances, Calacatta Porcelain Tiles/Backsplash, Polished Chrome Grohe Faucet, Built-In Closet Organizers And Heated Fully Decked Balcony. High-Tech Residential Amenities, Such as 100% Wi-Fi Connectivity, NFC Building Entry (Keyless System), State-Of-The-Art Conference Rooms with High- Technology Campus Workspaces Created to Fit The Increasingly Ascending "Work From Home" Generation, Refrigerated Parcel Storage For Online Home Delivery. *100/100 Walk Score* Perfect For Young Professionals* 5 Minute Walk To Osgoode Subway, Minutes From Financial And Entertainment District* Walk to Attractions Like CN Tower, Rogers Centre, Scotiabank Arena, Union Station, TTC & Subway, U of T, TMU, Shopping, Clubs, Restaurants and More* A MUST SEE!! Move In Immediately And Enjoy! (id:50787)
Prompton Real Estate Services Corp.
323 - 55 Merchants' Wharf
Toronto (Waterfront Communities), Ontario
Welcome to Aqualina at Bayside, a luxurious waterfront condo built by Tridel, offering breathtaking lake views from every room. This stunning 2-bedroom unit boasts an open-concept living/dining area, a gourmet kitchen with a center island, granite countertops, and integrated high-end appliances. Enjoy soaring ceilings, custom draperies, and hardwood floors throughout. Relax on your balcony, watching the sunrises and sailboats on the lake. With parking, locker, and internet included, this condo offers convenience and comfort. Located steps from the Harbour Front, Sugar Beach, St. Lawrence Market, and the Distillery Districtexperience the best of waterfront living! (id:50787)
Homelife New World Realty Inc.
3102 - 19 Grand Trunk Crescent
Toronto (Waterfront Communities), Ontario
Welcome to this Corner Unit with Stunning View of Water/Toronto Skyline/Cn Tower. Bright & Spacious 2 Bedroom (836 sq.ft), 2 Bath, Plus Balcony Plus Parking & Locker. Laminate Floor Throughout. Kitchen with Granite Counter. Stainless Steel Appliances. Building Directly Connected to P.A.T.H. Walking distance to Union Station, Scotiabank Arena, Supermarket, Banks, Rogers Centre, Harbour Front, Waterfront Bicycle Trails, Financial and Entertainment Districts. Gardiner Expressway. 24hr Concierge. Offers the Perfect blend of Comfort & Convenience. Enjoy the ultimate Urban Lifestyle with World-Class Entertainment at your doorstep. (id:50787)
Homelife New World Realty Inc.
4806 - 21 Iceboat Terrace
Toronto (Waterfront Communities), Ontario
Prepare to Be Wowed! Step into luxury with this stunning sub-penthouse boasting breathtaking panoramic views of Toronto's iconic skyline and shimmering waterfront. With 1,528 sq ft of beautifully designed space (1,430 sq ft interior + 98 sq ft balcony), this suite features wall-to-wall windows that flood the space with natural light, showcasing every angle of the city. The chef-inspired kitchen is equipped with sleek Miele integrated appliances, perfect for hosting or a cozy night in. Enjoy brand new flooring and stylishly updated bathroom finishes throughout. The expansive and versatile family room can easily convert into a third bedroom, offering flexibility for your lifestyle. Convenience is key with two premium parking spots located near the elevator. Live steps from restaurants, parks, shopping, and entertainment, with easy access to major highways ideal for young professionals and growing families who crave both excitement and ease. This building also delivers resort-style amenities, including a fully equipped fitness center, indoor swimming pool, hot yoga studio, squash court, kids playroom, theatre room, pet spa, and so much more. Don't miss your chance to call this elegant urban retreat your home! (id:50787)
Homelife/vision Realty Inc.
509 - 33 Frederick Todd Way
Toronto (Thorncliffe Park), Ontario
Enjoy modern living in this bright and airy 1-bedroom + den suite featuring sleek, contemporary finishes and an open balcony with sunny south viewsperfect for your morning coffee or evening wind-down.The versatile den makes an ideal home office, offering a quiet space for work or study.Located in a well-maintained building with top-tier amenities including a fully-equipped gym, indoor swimming pool, and outdoor terrace. Just a short bus ride to Yonge & Eglinton subway station, offering easy access to downtown while enjoying the tranquility of a quieter residential neighborhood.City living, redefined. (id:50787)
Chestnut Park Real Estate Limited
20 - 50 Weybright Court
Toronto (Agincourt South-Malvern West), Ontario
Central Kitchen For Sale! Opportunity Knocks, Be Your Own Boss. Why Pay Rent When You Can Own! 1600 Sf Industrial Condo Unit + 500 Sf Additional Mezzanine Space. Great Location At Midland And Sheppard. Close To Hwy 401, 404, Dvp, Ttc. Very Low Condo Fee, Lots Potential! Currently Operated As A Vegetarian Food Central Kitchen, Property, Business And Equipment Are Selling As A Bundle, 15 Years In Business, Established Stable Clientele, Lots of Potential For Business Expansion. (id:50787)
Homelife Landmark Realty Inc.
Ph15 - 405 Dundas Street W
Oakville (Go Glenorchy), Ontario
Welcome to Distrikt Trailside! This exclusive penthouse unit offers the pinnacle of luxury living in a contemporary 1-bedroom, 1-bath layout. With 10-foot smooth ceilings across a 600 sqft interior and a 51 sqft balcony equipped with a gas line, every detail is designed to maximize natural light and open-concept flow. Enjoy a gourmet kitchen with ample storage. The kitchen boasts laminate cabinetry, soft-close drawers and cabinets, porcelain backsplash tile, a single basin undermount stainless steel sink with a single lever faucet, and a convenient pulldown spray. Equipped with an AI Smart Community System, the unit ensures enhanced security with digital door locks and an in-suite touchscreen wall pad. As a penthouse, this unit provides elevated views and an added sense of exclusivity. Residents have access to a host of spectacular amenities, including 24-hour concierge services, on-site property management, a parcel storage system and mail room, and a pet washing station. Health and wellness are prioritized with a double-height fitness studio featuring state-of-the-art weights and cardio equipment, along with dedicated indoor and outdoor spaces for yoga and Pilates. Additionally, the 6th-floor amenity area offers an extensive space complete with a chef kitchen, private dining room, cozy lounge with a fireplace, and a games room for relaxation and entertainment. Experience the ultimate in luxury and exclusivity in this meticulously designed penthouse unit at Distrikt Trailside! (id:50787)
Homelife/miracle Realty Ltd
2 Big Canoe Drive
Georgina (Sutton & Jackson's Point), Ontario
Welcome to this Beautiful, Sun-Filled and Spacious 4 Bedrooms + Office Modern Detached Home. This Kingsport Model was custom designed and architected specifically for this Corner Lot with an Additional Large Covered Porch on the side of the House. Extra Long Driveway with No Side Walk! It truly is one of the best floorplans available in this community! The house is ideally situated in Sutton's new, vibrant and rapidly growing community and was built by an amazing Briarwood Developments. Thousands spent on Upgrades and Stylish Enhancements, including rich hardwood flooring, premium tiles, smooth ceilings, custom blinds and drapes, pot lights, crown moldings and 9-ft ceilings on the main floor. Large Gourmet kitchen includes a top-of-the-line stainless steel appliances, a centre island, quartz countertops, pot lights, a spacious breakfast area, large pantry and a walkout to a generous backyard perfect for entertaining or relaxing. The primary bedroom is a true retreat, featuring a tray ceiling, huge walk-in closet, and a luxurious 4-piece ensuite with glass shower and freestanding tub. The second bedroom features its own private 4-piece ensuite, while the third and fourth bedrooms share a Jack-and-Jill 5-piece bathroom, offering both comfort and privacy for the whole family. Natural light floods the home through large windows and vaulted ceilings further enhanced by the corner lot location, creating bright and inviting spaces throughout. The open-concept layout is both functional and stylish and is ideal for growing families or hosting guests. The Perfect Blend of Luxury, Comfort and Convenience! Perfectly located just a 10-minute drive to Highway 404 for an easy commute, this home is also walking distance to all essential amenities including grocery stores, Shoppers Drug Mart, LCBO, banks, top-rated schools, parks, walking trails and the beautiful shores of Lake Simcoe! (id:50787)
Homelife Frontier Realty Inc.
666 Euclid Avenue
Toronto (Palmerston-Little Italy), Ontario
Location Location LocationOutstanding Annex Investment 3 Plex + 2 Unit , 666 Euclid Is Perfect For Discerning Tenants & Or Owner Occupied Investment Home. Three + 2 Suites, Numerous Upgrades Throughout, Three Tandem Car Parking, Great Revenue To Value Cap Rate, Expertly Maintained, Steps To Bloor Shops, University of Toronto, Restaurants, Transit & Parks. **High income generating properties**** Features Sheet, Floor Plans, Financials upon request *** (id:50787)
RE/MAX Atrium Home Realty
94 Rushmore Crescent
Brampton (Heart Lake East), Ontario
Welcome to this stunning end unit townhome that feels more like a semi-detached offering the perfect blend of space, style, and comfort. Meticulously maintained and fully updated, this gem is nestled on a rare pie-shaped lot in a quiet, family-friendly neighbourhood. Step inside to discover a bright and modern main floor featuring a beautifully renovated kitchen with sleek quartz countertops, stainless steel appliances including a double door fridge and ample cabinetry. The spacious living room provides a cozy retreat while the adjoining dining area includes a sliding door walkout to a generous fully fenced backyard complete with a massive 20' x 25' deck ideal for summer BBQs and entertaining guests. Upstairs, you'll find three large bedrooms including a spacious primary suite with his and hers closets. The upgraded 4-piece bathroom showcases modern finishes with quartz countertops and elegant porcelain tile. The fully finished basement adds valuable living space and features a stylish 3-piece bathroom, in-ceiling speaker system, a laundry room and abundant storage. Additional highlights include two-car parking, patterned concrete walkway, zebra shades throughout, upgraded mouldings and a solid oak staircase. This move-in ready home offers everything your family needs and more. Don't miss this rare opportunity! Endless updates include upgraded basement stairs (2024), new fence, deck, shed and upstairs bathroom (2023), basement bathroom, patterned concrete walkway, landscaping and carport pillars (2021), new kitchen, laminate floors throughout, doors and main floor stair case (2019), basement renovated (2017), new roof (2016). (id:50787)
Ipro Realty Ltd.
144 - 80 Parrotta Drive
Toronto (Humberlea-Pelmo Park), Ontario
stackable 2 storage townhouse with a lots of sunlight and open concept. Facing south view with many lights and spacious layout. 2nd Floor laundry. Walkout balcony and modern kitchen. Large Din/Living Room. 1 bus to go to Downsview Subway. Convenient Location and closed to Major Highway 400, 401 and shopping centre (id:50787)
Home Standards Brickstone Realty
133 Hatton Garden Road
Vaughan (Vellore Village), Ontario
Nestled on a tranquil street in coveted Vellore Village, this impeccably appointed residence offers 4 + 2 bedrooms, 4 baths and an abundance of refined living space. Premium finishes abound rich hardwood floors, extensive pot lighting, elegant wainscoting, and a striking feature-wall gas fireplace lend an upscale yet welcoming ambience. The open-concept chefs kitchen is designed for both everyday cooking and effortless entertaining, showcasing built-in appliances, a dedicated wine fridge, and an oversized island with abundant storage. Upstairs, the lavish primary suite boasts a generous walk-in closet and a spa-inspired ensuite, while three additional bedrooms provide ample natural light and excellent closet space. (id:50787)
International Realty Firm
27 Macklingate Court
Toronto (Agincourt North), Ontario
Discover this beautifully renovated 3-bedroom, 1-bathroom basement apartment with a separate entrance in the heart of the highly sought-after Milliken community. Featuring brand-new laminate flooring, large windows in every bedroom, a private kitchen, and in-unit laundry, this cosy, move-in-ready home blends modern comfort and style. Conveniently located steps from grocery stores, restaurants, a library, pharmacy, vibrant plazas, parks, top-rated schools, and TTC, with easy access to major highways. Enjoy two driveway parking spaces and the flexibility to move in anytime. Tenant shares 1/3 of utilities. Unlock the potential to create your dream home in this dynamic neighbourhood! (id:50787)
First Class Realty Inc.
204 - 809 Dundas Street
Toronto (Trinity-Bellwoods), Ontario
Absolutely Gorgeous 1 Bedroom, 1 Washroom Apartment Located On Dundas St. West In beautiful Trinity-Bellwoods. Modern Kitchen Complete With Ensuite Laundry. Large, Open Concept Living/Dining Area With Large West Facing Windows. 13 Foot ceilings And Laminate Floors Throughout. Walk score 98+ Transit Score 97. Dundas St. Transit Right At Your Doorstep. Minutes walk to Kensington Market. Unit will be cleaned prior to occupancy. Do Not Miss This Opportunity In This Fantastic Neighborhood! Fridge, Stove, Washer, Dryer, Window Blinds. Tenant Responsible For Utilities And Garbage. $200 Key Deposit Is Required. AIPhone Video Entrance System. (id:50787)
RE/MAX West Realty Inc.
86 Stather Crescent
Markham (Milliken Mills East), Ontario
Excellent Location! Spacious 3 Bedroom 3 Washrooms Double Garage House On A Quiet Street In Milliken Mills Community. Main & 2nd Floor For Lease Only. Eat In Kitchen W/Walk Out To Private Back Deck. Large Primary Bedroom W/3 Pc Ensuite. Direct Access To Garage From Enclosed Front Porch. No Sidewalk! Close To Hwy 407, Great Schools Milliken Mills Public School And High School, Mins To Markville Mall, Pacific Mall.... (id:50787)
Homelife New World Realty Inc.
21 Shadowbrook Drive
Toronto (Princess-Rosethorn), Ontario
Beautifully Renovated and Bright Bungalow Situated in One of Etobicokes Finest Neighborhoods. This Must-See 3 Bedroom Home Offers Large Bedrooms, Living Room, Dining and Kitchen. Renovated Washroom and Main Floor Laundry. Outdoors Offers a Large and Private Backyard with Storage Shed, 2 Parking Spot (+1 Inside Garage). This Bungalow is Situated in the Popular Princess-Rosethorn Neighborhood and has Some of the Best Schools, Parks and Trails in Toronto. Close to all Major Highways, Malls and Grocery Store Nearby. Basement not included. (id:50787)
Right At Home Realty
1cf8-10 - 9390 Woodbine Avenue
Markham (Cachet), Ontario
Located at the King Square Shopping Centre Largest Asian Indoor Shopping Mall In North America. Closed To The Entrance with High Volume Traffic, Well Established Chinese Cafe Business With Patio. Beautiful Renovated. Lots Of Loyalty Customer. Can Change To Any Kind Of Food Related Service And Restaurant. Lots Of Surface And Underground Parking Spaces. Two Entrance Can Enter From Mall And Public. Rent $12,569/ Monthly (Include Tmi , Hst & Gas), Will Get The Same Rate New 5+5 Yrs Lease From Landlord. (id:50787)
Bay Street Group Inc.
1018 - 1190 Dundas Street E
Toronto (South Riverdale), Ontario
Rarely-offered west-facing 2-bedroom unit on a high floor with functional split layout. Enjoy on your own private terrace overlooking a stunning vantage of the Toronto skyline, lake and daily sunsets.High atop The CARLAW, this unit features 2 equally-spacious bedrooms both with large double-door built-in closets, separated by a full bathroom. Upgraded kitchen, high concrete ceilings, wood floors throughout, a 20-foot-wide open-sky uncovered terrace with natural gas BBQ hookup. Walk-in storage pantry, front-load laundry, underground storage locker, underground car parking, and a designated bicycle locker.The CARLAW's amenity library and WFH lounge is conveniently-located on the same floor. The rooftop patio above is just a storey above.Along Carlaw Ave, a VIBRANT artery of Leslieville, this building is only steps to the future site of the Eastern Ontario Line station currently under development, adding locational-convenience and increased demand.Enjoy the Piano Piano restaurant downstairs, catch a show at the Crows Nest theatre, or attend one of their frequent cultural events. Short walk to fitness and lifestyle studios across the street including lifting, pilates, climbing, dance, yoga, etc. A beautiful walk to Withrow Park and a short ride to the lakeshore bike path. (id:50787)
Royal LePage Terrequity Realty
4801 - 138 Downes Street
Toronto (Waterfront Communities), Ontario
Luxury living awaits at Sugar Wharf Condos East Tower by Menkes. This spacious 1-bedroom + den unit offers unobstructed city views, with a functional layout ideal for an office. This Unit offers Open-Concept Layout Featuring Seamlessly Built-In Appliances. The Bedroom Includes a Walk-In Closet As Well As An Ensuite Bathroom While The Den Has Access To A Separate Full Bathroom. Close To Union Station & Financial District. Steps To Sugar Beach, LCBO, Farm Boy, & Loblaws. (id:50787)
RE/MAX Crossroads Realty Inc.
3707 - 403 Church Street
Toronto (Church-Yonge Corridor), Ontario
Luxury Stanley Condos, Bright Functional Layout With A Modern Built-In Kitchen, Qaurtz Countertops. Porcelain Bathroom Floor Tiles. Laminate Flr, Floor To Ceiling Windows. Clear View With Huge Balcony. Close To Uoft, Ryerson University & George Brown College, College Subway Station, Streetcar, Loblaws, Restaurants, Yonge St. Eaton Centre, St Michael Hospital, Financial And Entertainment Districts. Very Friendly 24-Hour Concierge. (id:50787)
RE/MAX Atrium Home Realty
1106 - 203 College Street
Toronto (Kensington-Chinatown), Ontario
Corner Unit in the Heart of the University District | 694 sq. ft. | Internet Included!What a condoin theory and in practice! This bright and functional 694 sq. ft. corner unit offers a stellar layout, with large span windows flooding the space with natural light and showcasing unbeatable downtown views.Located right in the core of the University District, you're steps from U of T, the Yonge-University subway line, Queens Park, Kensington Market, the AGO, ROM, and more. Whether you're a student, professional, or city-lover, this location delivers.The primary bedroom features an ensuite, and laminate flooring runs throughout for easy maintenance and a sleek finish. Enjoy the convenience of Starbucks and 24-hour streetcars right downstairsplus, internet is included!Smart layout. Killer location. All the right vibes. Come take a look! (id:50787)
Chestnut Park Real Estate Limited
904 - 47 Mutual Street
Toronto (Church-Yonge Corridor), Ontario
Garden District Condo In Heart of Toronto DT. 660 S.f + 171 S.f 2 Bedrooms, 2 Full Bathrooms. Large Balcony & Windows Wrapped the Whole Unit W/ Lots of Sunlight. Ceiling To Floor Windows, Open Concept Combine Living/Dining w/ Lots Of Spacing. Each Room Gets Bright Natural Light. Modern finishes, Kitchen And bathrooms. Excellent Location: 5 Min Walking Distance From Ryerson, Eaton Centre And TTC Subway. 12 Mins Walk To The Financial District, Close To UofT. Transit Score 100/100. Students Are Welcome! (id:50787)
Homelife Landmark Realty Inc.
722 - 297 College Street
Toronto (Kensington-Chinatown), Ontario
Welcome to urban sophistication at its finest in this modern 2-bedroom, 2-bathroom condo nestled in a sought-after Tribute-built boutique building in the heart of Kensington Market-Chinatown. Just steps from the University of Toronto, and the Spadina & College TTC Streetcar lines, this home places the best of downtown Toronto at your doorstep. Inside, enjoy a bright and spacious split-bedroom layout with soaring 10-foot ceilings that create an airy, loft-inspired vibe. The chefs kitchen features sleek built-in appliances, brand new Bosch Dishwasher, , a custom designer backsplash, and ample cabinetry, perfect for everyday living or entertaining in style. The smart layout includes extra-wide hallway closets and bonus interior storage, while floor-to-ceiling windows frame stunning, unobstructed north-facing views, ideal for watching picturesque sunsets in peace and privacy, complete with roller blinds for added comfort. Highlights Include: One premium parking space near the elevator; Laminate flooring throughout; 24-hour concierge for peace of mind; Top-tier amenities: Fully-equipped gym, theatre room, party/recreation room, pool table, bike storage, and a rooftop terrace with BBQs for unforgettable gatherings. On-site convenience: T&T Supermarket, TD Bank, and your favorite bubble tea spot, all inside the building! Steps from Tim Hortons, Fresca Pizza, CIBC, Rexall Pharmacy, Home Hardware, Canada Computers, Popeyes, Convenience Stores and so much more! This turn-key unit delivers the perfect blend of luxury, practicality, and unbeatable location. Experience the very best of downtown living - schedule your private showing today! (id:50787)
Real Estate Homeward
112 Watkins Glen Crescent
Aurora (Bayview Wellington), Ontario
Welcome Home To 112 Watkins Glen Crescent, A Beautifully Updated Gem In Sought-After Aurora Near Bayview & Wellington! You'll Love The Bright, Open Atmosphere Created By 9-Foot Ceilings On The Main Floor and Filled With Light From Large Windows. With Nearly 2000 SqFt, This Home Features Recent Upgrades Including Pot Lights, Modern Flooring, A Cozy Gas Fireplace, And A Stylish Renovated Kitchen. The Smart Layout Offers 3 Upstairs Bedrooms Plus A Versatile 4th Bedroom In The Finished Basement, Complemented By 4 Bathrooms Total (3 Above Ground, 1 In the Basement). The Lower Level Also Offers Exciting Potential For A Separate Entrance - Perfect For Guests or Future Income! Step Outside To The Sunny, South-Facing Backyard, Your Private Space For Relaxing or Gardening. Enjoy An Unbeatable Location Just Steps From Top Schools (Northern Lights P.S. and St. Jerome CES) and Beside A Large Park/Green Space. Ideal For First-Time Buyers, Families, or Downstairs Seeking A Beautifully Updated, Move-In Ready Home. Experience The Exceptional Value and Lifestyle This Special Property Offers. This Is One You Truly Won't Want To Miss! (id:50787)
Century 21 Leading Edge Realty Inc.
172 Escarpment Crescent
Collingwood, Ontario
Ideally situated and beautifully updated this 2 bedroom condo is the perfect spot for down sizers, weekenders, or first time buyers. It's easy to see why Collingwood is one of the most desirable areas in all of Simcoe County and 172 Escarpment has incredible proximity to all of its many amenities. A 5 minute drive will take you in to downtown where you will find fantastic local shops and outstanding restaurants. A 9 minute drive brings you to Blue Mountain as well as a number of private ski clubs for some of the best skiing Ontario has to offer, and a 1km walk takes you to the beautiful shores of Georgian Bay. You are surrounded by golf courses, walking/hiking trails and green space, and within walking distance to more shops and restaurants at Cranberry Mews. Now that you're in love with the area let's talk about this beautifully updated condo. This unit offers nearly 850 sq ft of tastefully updated and well appointed living space. The reverse floor plan has 2 bedrooms, bathroom, and laundry on the main level, including a large primary with walkout to back yard. Upstairs you will find open concept living, dining, kitchen with walkout to a second level balcony which has stunning West facing exposure and clear views of Blue Mountain and the escarpment. The updated kitchen with white shaker cabinets, tile backsplash, and breakfast bar has plenty of cabinetry for storage and flows beautifully into the living/dining space which features vaulted ceilings and a cozy gas fireplace. Plenty of updates have been made including flooring (luxury vinyl and broadloom throughout), newer gas fireplace with ductwork leading to lower level, and heat pump/AC. Comes with 1 car parking which is located directly in front of the unit. Tremendous value in this turn-key condo. (id:50787)
RE/MAX Hallmark Chay Realty
RE/MAX Hallmark Chay Realty Brokerage


