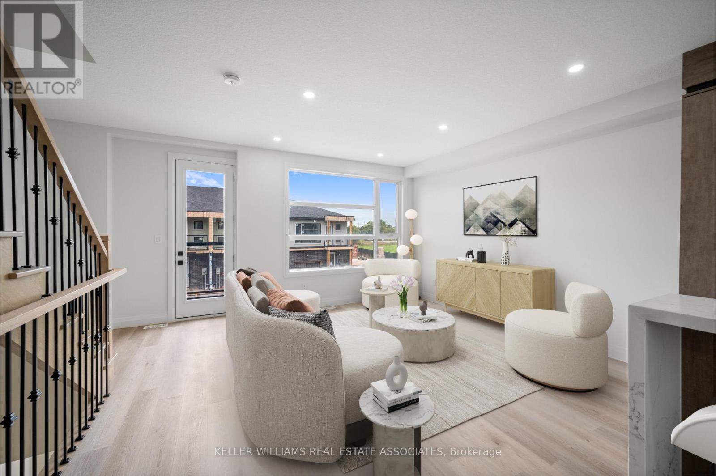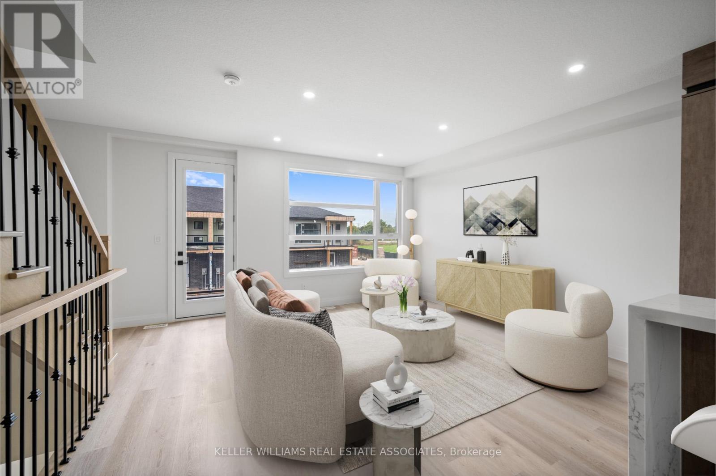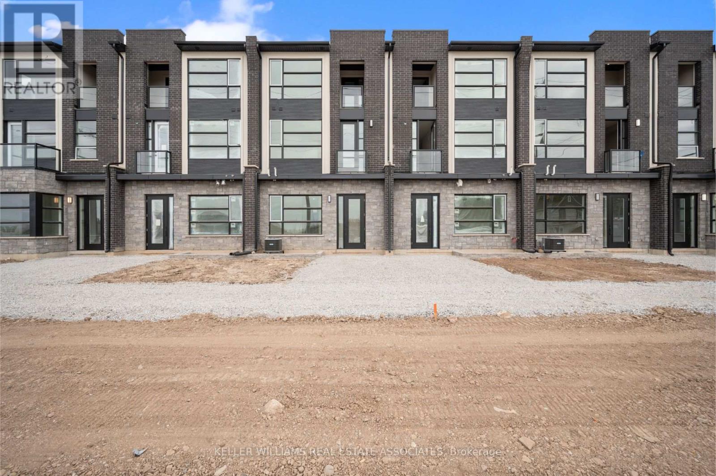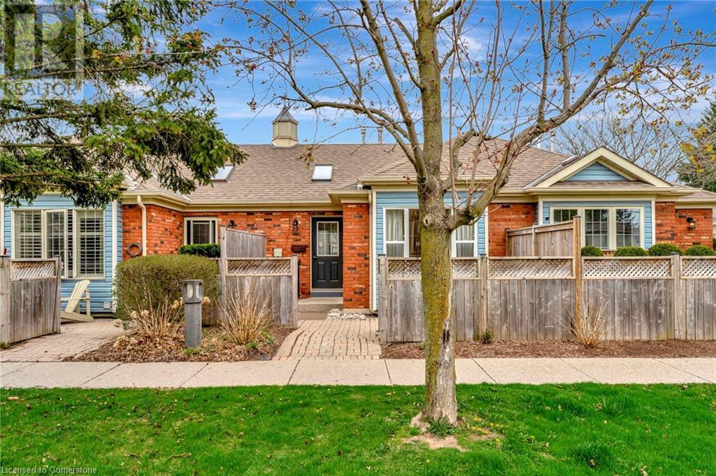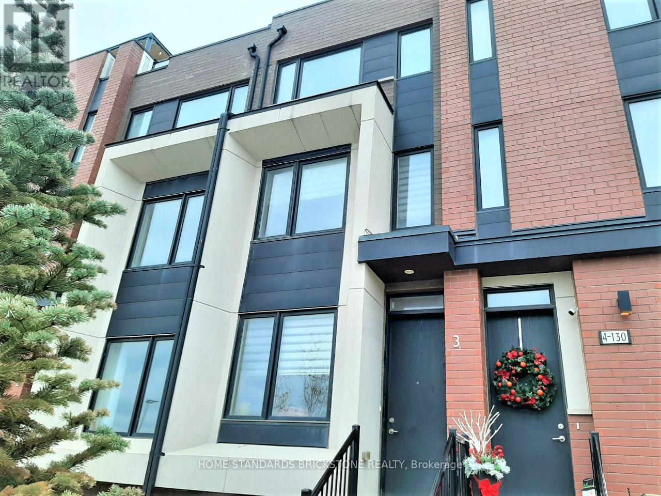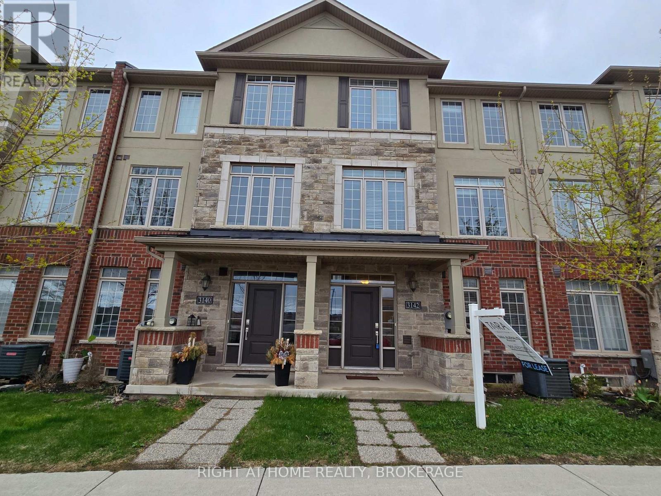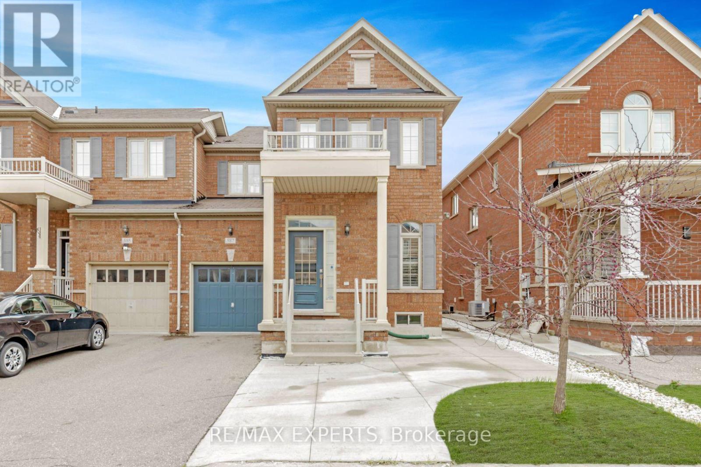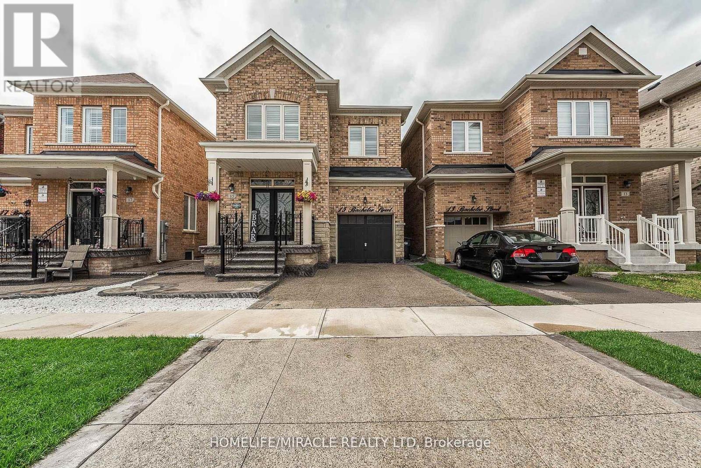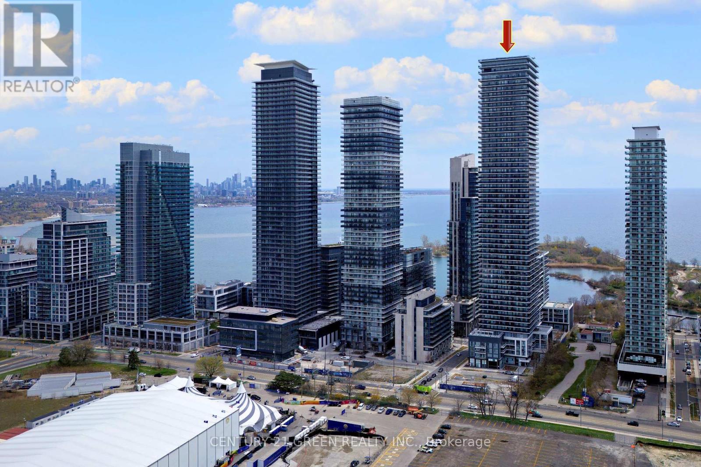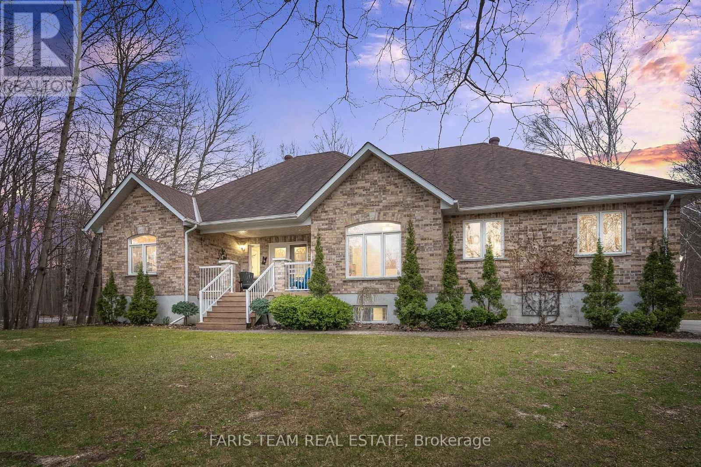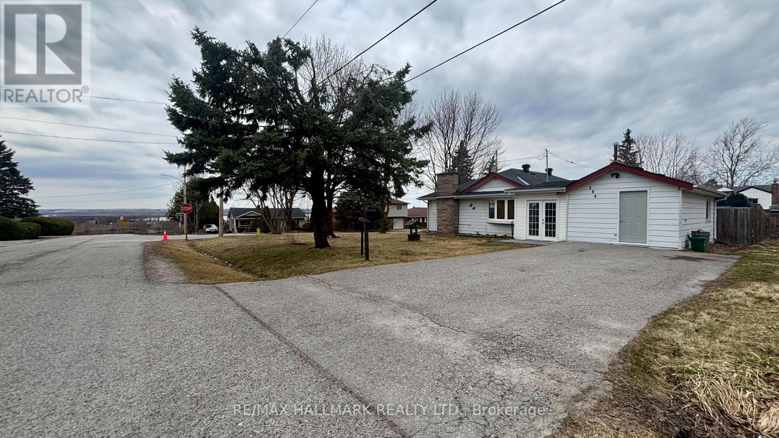30 Zoe Lane
Hamilton, Ontario
Open concept and bright end unit (attached on one side only) Freehold townhome. Enjoy the comfort and convenience of not having to worry about condo fees that constantly increase over time. 1,755 sq ft on the main and second floors. The main floor living space welcomes you to a fantastic layout suitable for entertaining and watching kids while cooking. A true family gathering space where everyone is included. The second level Primary bedroom is very large and features a huge walk-in closet and beautiful 4-piece ensuite. Two additional bedrooms, a 3-piece bathroom, and convenient second-level laundry complete the very well designed second floor. The unfinished basement is ready for your personal touches with high ceilings and ample room for more living space. Book your showing today! (id:50787)
Right At Home Realty
33 - 73 Warren Trail
Welland (Lincoln/crowland), Ontario
Welcome To #33-73 Warren Trail, Welland A Rare And Remarkable Opportunity To Own A Modern, Live-Work 3-Level Townhouse Featuring A Commercial Unit On The Main Floor. This 4+1 Bedroom, 3.5-BathroomProperty Is Designed For Both Convenience And Style. The Main Level Offers A VersatileStorefront SpaceWith A Separate Street Entrance, Ideal For A Small Business, Including A 2-PieceWashroom And AdditionalOffice Space, Perfect For A Work-From-Home Setup Or Rental Income. TheSecond Level Is Bright AndSpacious, Boasting An Open-Concept Layout With A Large Living Room ThatLeads To A Balcony. TheDesigner Kitchen Is Equipped With A Large Center Island, Perfect For Meal PrepAnd Entertaining, WhileThe Adjoining Dining Room Also Provides A Walkout To Another Balcony.Additionally, Theres A ConvenientBedroom On This Level, Ideal For Guests Or As A Home Office. On TheThird Level, You'll Find A SerenePrimary SuiteWith A Walk-In Closet And A Luxurious 4-Piece Ensuite. TwoMore Well-Appointed Bedrooms,Along With A Laundry Room, Complete ThisFloor. Premium UpgradesInclude Vinyl Flooring, Pot Lights,Large Windows, And Soaring 9-Foot Ceilings Throughout. Don't Miss ThisUniqueChance To Own A Commercial/Residential Property In The Heart Of Welland Ideal For Entrepreneurs,Investors, Or AnyoneLooking To Combine Living And Business Spaces Seamlessly. Taxes To Be Assessed.POTL FEE $167/Month (id:50787)
Keller Williams Real Estate Associates
33 - 73 Warren Trail
Welland (Lincoln/crowland), Ontario
Welcome To #33-73 Warren Trail, Welland A Rare And Remarkable Opportunity To Lease A Modern, Live-Work 3-Level Townhouse. This 4 Bedroom, 3-Bathroom Property Is Designed For Both Convenience AndStyle. The Second Level Is Bright And Spacious,Boasting An Open-Concept Layout With A Large Living RoomThat Leads To A Balcony. The Designer Kitchen Is Equipped With A Large Center Island, Perfect For MealPrep And Entertaining, While The Adjoining Dining Room Also Provides A Walkout To Another Balcony.Additionally,Theres A Convenient Bedroom On This Level, Ideal For Guests Or As A Home Office. On TheThird Level, You'll Find A Serene Primary SuiteWith A Walk-In Closet And A Luxurious 4-Piece Ensuite. TwoMore Well-Appointed Bedrooms, Along With A Laundry Room, Complete ThisFloor. Premium UpgradesInclude Vinyl Flooring, Pot Lights, Large Windows, And Soaring 9-Foot Ceilings Throughout. Don't Miss ThisUnique Chance To Lease A Residential Property In The Heart Of Welland. EXTRAS: Commercial Space Excluded, Can also be leased for additional $1200/Month. "Residential Unit to pay 100%utilities (If lower commercial unit is leased Sep. Residential Unit to pay 75% utilities, Commercial Unit 25%utilities) (id:50787)
Keller Williams Real Estate Associates
36 Scanlon Place
Hamilton (Ancaster), Ontario
Now Priced at $1,699,900 Exceptional Value for a Luxury Home Backing onto Forest. Step into luxury and serenity in this beautifully appointed 3,229 sq ft home, now available at a compelling new price. Nestled on a quiet, family-friendly court and backing onto a peaceful forest, this home blends upscale finishes with everyday comfort. A grand foyer welcomes you with an elegant staircase and chandelier, leading to formal living spaces perfect for entertaining. The family room features pot lights and coffered ceilings, opening seamlessly into a custom chefs kitchen with a dramatic granite waterfall island and a professional-grade side-by-side fridge and freezer. Upstairs, find four spacious bedrooms and a convenient second-floor laundry. The primary suite is your retreat, complete with dual vanity, jacuzzi tub, and separate glass shower.The finished basement offers incredible flexibility with a second full kitchen, large bedroom, 4-piece bath, and a walkout to the backyard ideal for in-laws or guests. Outdoor living shines with a covered porch, elevated deck, built-in fireplace, custom gazebo, and armour stone landscaping perfect for relaxing or hosting. The pie-shaped lot widens to 84 feet at the rear, offering rare backyard space and privacy. Don't miss this second chance to own a luxurious, move-in ready home in an exceptional location at a newly reduced price! (id:50787)
Psr
93 Middleton Avenue
London South (South W), Ontario
Move-In Ready, Income-Generating & Full of Potential!! This beautiful 3+2 bedroom,4-bathroom home with a modern look is located in a great neighborhood in London, ON. The main floor has a bright, open layout thats perfect for everyday living and hosting guests, with a stylish eat-in kitchen featuring quartz countertops and high-end appliances. The finished 2-bedroom basement apartment adds extra living space and is perfect for rental income, extended family, or guests. Upstairs, the main bedroom offers a large walk-in closet with custom storage and a private ensuite bathroom, plus two more good-sized bedrooms. Outside, theres a spacious backyardgreat for family gatherings and relaxing. This home is also an excellent choice for investors, currently rented to AAA+ tenants bringing in $4,400 per month. The tenants are happy to stay, but if needed, vacant possession is also possible. Located just minutes from Hwy 401 and close to schools, shopping, and more, this home is a smart and flexible opportunity you dont want to miss! (id:50787)
Homelife Maple Leaf Realty Ltd.
409 - 175 Hunter Street E
Hamilton (Corktown), Ontario
Large bright two-bedroom condo (853.63 sq. ft.) Many upgrades including flooring, paint, light fixtures. Five appliances included. In-suit laundry, large master bedroom with walk-in closet, one underground parking space & locker, rooftop patio with views of the escarpment and party room. Five minute walk to bus/train GO-station. Just a short walk to the GO station, making it perfect for commuters. Amazing superintendent on site. Included in the condo fee is water, parking, unlimited gigabit internet, Bell's "Better" TV package, plus Crave HBO. Within the last ten years the building has undergone many renovations including exterior, new roof, cladding, partial new garage roof deck, and new elevators. This is a rare blend of space, style, and unbeatable connectivity a must-see opportunity you wont want to miss! (id:50787)
Keller Williams Edge Realty
33 - 73 Warren Trail
Welland (Lincoln/crowland), Ontario
Welcome To #33-73 Warren Trail, Welland A Rare And Remarkable Opportunity To Lease A Modern Commercial Unit. Premium Upgrades Include Vinyl Flooring, Pot Lights, Large Windows, And Soaring 9-FootCeilings. The Commercial Space Has A Sep. Entry From The Main Street, A 2PC Washroom & AdditionalOffice Space. Don't Miss This Unique Chance To Lease A Commercial Property In The Heart Of Welland. EXTRAS: No Parking Included. Residential Space Excluded, Also Available For Lease For $2750/Month. Commercial Unit Tenant To Pay 25% utilities. Total sqft to be confirmed. (id:50787)
Keller Williams Real Estate Associates
175 Fiddlers Green Road Unit# 5
Ancaster, Ontario
Ideal for First-Time Buyers or Downsizers! This great townhouse offers the ease of main-floor living with a spacious primary bedroom and a bright, open-concept layout that seamlessly connects the living room, dining area, and kitchen, making it perfect for everyday living and entertaining, too. The lower level expands your options with a cozy family room, bathroom, and a versatile bonus room ideal for a second bedroom, home office, or hobby space. Enjoy outdoor living with two private patio areas - one welcoming you at the front entrance, and another outside the back door, just a few convenient steps away from your dedicated parking spot. Located within a short distance to grocery stores, restaurants, parks, and the Hamilton Golf and Country Club, this home offers not just a place to live, but a lifestyle to love! (id:50787)
Keller Williams Edge Realty
14 Thornlodge Drive
Waterdown, Ontario
Welcome to your dream lease in the heart of Waterdown! This stunning, sun-drenched home offers exceptional style, space, and comfort in one of the area’s most desirable family-friendly communities! From the moment you step inside, it feels like home! It is warm, inviting, and filled with thoughtful finishes throughout! The main floor is conversationally open and designed for modern living, featuring a gorgeously remodelled kitchen with stainless steel appliances, quartz countertops, and has a seamless flow into the spacious dining area! The cozy family room is perfect for everyday living and relaxed entertaining. Step outside to your expansive deck and fully fenced, private backyard! This is an outdoor oasis ready for summer BBQs or peaceful mornings with coffee! Upstairs, you’ll find three generously sized bedrooms, including a bright and airy primary suite with a 4-piece ensuite and two closets! A second full bathroom upstairs means no sharing, while a stylish 2-piece powder room on the main level adds even more convenience! Need a quiet space to work, work out, or unwind? The beautifully finished basement offers ultimate flexibility as a home office, gym, playroom, or media lounge! Additional highlights include an attached garage and a newly designed driveway and front porch! They add both curb appeal and comfort. This home is perfect for families with plenty of room to grow, play, and relax! Pets will be considered for the right tenants, so your furry family members are welcome too! Ideally located just minutes from parks, top-rated schools, scenic trails, shopping, dining, Aldershot GO, downtown Waterdown, and with quick access to major highways, this home truly has it all. More than just a rental, this is a lifestyle upgrade! The landlords are wonderful, caring people who are excited to welcome respectful tenants to enjoy and love this beautiful space. Available immediately! Don't miss your chance! Homes like this lease fast! (id:50787)
Royal LePage Burloak Real Estate Services
4065 Confederation Parkway Unit# 2907
Mississauga, Ontario
Welcome to urban living at its finest in this beautifully designed 1-bedroom suite perched high on the 29th floor of the sought-after Wesley Tower. Ideally situated in the vibrant heart of downtown Mississauga, this suite offers modern comfort and convenience just steps from world-class amenities. Step inside to a bright, open-concept layout featuring 9-foot ceilings, sleek laminate flooring, and large windows that fill the space with natural light. The contemporary kitchen is a chef’s dream, complete with full-sized stainless steel appliances, elegant white quartz countertops, a stylish tile backsplash, and a spacious eat-in island—perfect for cooking, dining, or entertaining. The inviting living area opens to a private balcony with stunning city views, while the spacious bedroom includes a double mirrored closet and easy access to the sleek 4-piece bath. Enjoy the convenience of in-suite laundry and a thoughtfully designed layout ideal for both relaxation and productivityJust steps to Square One Shopping Centre, Celebration Square, the Central Library, Art Gallery of Mississauga, YMCA, and an incredible array of restaurants, cafes, and entertainment options. Excellent connectivity with Mississauga City Centre Transit Terminal, Cooksville GO Station, and easy access to major highways (403, 401, QEW), making commuting a breeze. (id:50787)
RE/MAX Escarpment Realty Inc.
104 Frances Avenue Unit# 28
Stoney Creek, Ontario
Desirable end unit townhouse in quiet Stoney Creek complex. Situated close to highway access, this location is great for commuters. This 4 level backsplit unit is super bright and spacious open concept with a large living room, kitchen and eating area on the main level. Sliding doors to small deck and fenced in yard. Being the end unit it features extra windows in the living room and stairwell. 2nd level features a oversized 3 piece bathroom with ensuite priviledges with the primary bedroom. This bedroom features wall to wall closets. Third level features 2 more bedrooms with laminate flooring, 4 piece bathroom and closet with washer and dryer. The lower level features rec room and separate storage room. More under stairs storage. The single car garage is big enough for you car and storing those winter tires. Completed painted 2024 and new carpets in 2024. Close to walking trails and access to Confederation Park. (id:50787)
Royal LePage State Realty
Upper - 265 Lappin Avenue
Toronto (Dovercourt-Wallace Emerson-Junction), Ontario
Discover your perfect urban retreat in this spacious, sunlit 1-bedroom upper-level unit, ideal for a young professional or couple. Just a 5-minute walk to the subway and Bloor Street's shops and restaurants, this unit offers unmatched convenience and comfort. Enjoy a private balcony for relaxing, a separate entrance for privacy, and ample closet and storage space and to keep organized. With parks, schools, grocery stores, and trendy dining spots nearby, steps away from bus lines and a short walk to a number of subway stations. This cozy yet spacious home in the heart of Toronto has everything you need. (id:50787)
RE/MAX Professionals Inc.
3 - 130 Frederick Tisdale Drive
Toronto (Downsview-Roding-Cfb), Ontario
Luxury Townhome At Downsview Park. Features 3 Bedroom 3 Bathroom,1700 Sqft, 9' Ceilings. Large Kitchen With Breakfast Bar And S/S. Appliances. Three Large Terrace With Views Of Downsview Park And Cn Tower. Large Master Bedroom On 3rd Floor With 5Pc Ensuite. Free Shuttle Bus To Subway, Great Location Fantastic Proximity To Yorkdale,York University, Humber River Hospital! (id:50787)
Home Standards Brickstone Realty
3142 Postridge Drive
Oakville (Jm Joshua Meadows), Ontario
Fully Upgraded 4 Bedrooom/4 Washroom Townhome W/ A Double Car Garage In Prime Oakville Location! Over 1850 Sq Ft. Bright Open Concept Kitchen With Granite Countertop And Upgraded Cabinets. Laminate Flooring And Potlights On Main Living Floor, Oak Stairs, Large Walkout Deck, Bbq Gas Line. In-Law Suite (4th Bedroom) W/ A 3 Pc Ensuite On Ground Level. Unfinished basement for additional storage space. Minutes To Walmart, Superstore & Many Other Big Box Stores, Parks, Community Centres, Oakville Hospital. (id:50787)
Right At Home Realty
415 - 7405 Goreway Drive
Mississauga (Malton), Ontario
Lovely And Very Spacious Two Bedroom And Den. Very Well Maintained. Master Bedroom With Ensuite Washroom, Two Full Washrooms Upgraded Kitchen With Granite Countertop, Corner Unit With Lots Of Natural Light, No Carpet, Laminate Floor, Very Low Maintenance Costs. Close To Westwood Mall, Petro Station, Bus Stop, Schools. (id:50787)
RE/MAX Community Realty Inc.
Bsmt - 587 Grant Way
Milton (Sc Scott), Ontario
Absolutely Stunning! One Bedroom Basement Apartment Located In An Excellent Family Friendly Neighborhood. Open Concept Living Area. Modern Finishes Including Led Pot Lights, Upgraded Kitchen With Stainless Steel Appliances, Quartz Counter Top With Matching Quartz Back Splash, Big Windows,1 Parking Included. Tenant Pay Rent + 30% Utilities, Insurance & Own Internet ** Full Credit Report With Beacon Score, Proof Of Income Required With All Offers / Applications. (id:50787)
RE/MAX Experts
15 Bachelor Street
Brampton (Northwest Brampton), Ontario
Absolutely gorgeous detached home with layout including separate living and family area. Upgraded kitchen has built in high end stainless steel appliances. Family room features a custom made TV wall display with electric fireplace. Upgrades throughout the house include California shutters, hardwood and tiles on the main floor and an upgraded staircase. Spacious bedrooms with plenty of natural light and generous closets. Master bedroom with tray ceiling and luxurious 5 pc ensuite and walking closet. 2nd floor laundry adding convenience to daily living. The garage has wifi enables opener and an EV charging station installed. Finished exposed concrete extended driveway and backyard with custom railings on the porch. (id:50787)
Homelife/miracle Realty Ltd
708 - 70 Annie Craig Drive
Toronto (Mimico), Ontario
Welcome to Vita on the Lake, a Stunning condominium by Mattamy Homes. This thoughtfully designed 663 Sqft. One bedroom unit features a spacious den with a sliding door, offering the flexibility to function as a second bedroom. The open concept living and dining area provides a seamless flow, with large windows that fill the space with natural light and offer breathtaking views of the lake. Step out onto your private balcony to enjoy the serene surroundings. The modern kitchen is equipped with sleek stainless steel appliances, perfect for preparing meals in style. This unit also boasts two full bathrooms, adding to the convenience and comfort of your living space. Additional highlights include floor-to-ceiling windows, providing panoramic lake views, as well as one owned locker and one owned parking space. Vita on the lake offers a range of premium amenities, including an outdoor pool, fitness room with a yoga studio and sauna, party room with a kitchenette and bar, games room, guest suites, and an outdoor patio with BBQ and seating areas. Enjoy the 24-hr concierge service and easy access to near by metro stations, shopping, restaurants, transit, parks, an waterfront trails. With miles of walking and biking paths right outside your door and only minutes from downtown, this residence is perfectly situated for both relaxation and convenience. Experience lakeside living at its finest welcome home! (id:50787)
Century 21 Green Realty Inc.
3062 Harasym Trail
Oakville (Nw Northwest), Ontario
Welcome to this beautiful freehold townhouse, nestled on a quiet street in the highly desirable brand new neighborhood of Oakville. This 3-storey home offers 4 bedrooms, 4 bathrooms, and a double car garage with no maintenance fees. From the moment you enter, you will appreciate the thoughtful upgrades throughout. The ground floor features a versatile 4th bedroom with a separate entrance to the garage and a full bathroom, offering added privacy and convenience. The second floor showcases an open-concept layout with a modern kitchen that includes sleek quartz countertops, stainless steel appliances, and a striking waterfall countertop on the island. The spacious dining and living rooms are bathed in natural light, thanks to large windows, and open to a private balcony, perfect for enjoying the outdoors .Upstairs, you will find a spacious primary bedroom with 4 piece ensuite and walk in closet with 2 other bedrooms and laundry. Premium upgraded home with smooth ceilings, wood floors throughout (no carpet), and high-end finishes in the bathrooms. This home is situated on a great lot, surrounded by the tranquility of 16 Mile Creek nature park, and is within walking distance to the new Oakville Hospital. Enjoy easy access to major highways (QEW, 403, 407),public transit, and all the shopping, dining, and entertainment options Oakville has to offer. This exceptional property combines modern luxury with unmatched convenience. Move-in ready, it's the perfect place to call home. (id:50787)
Ipro Realty Ltd.
Upper - 1354 Augustine Drive E
Burlington (Mountainside), Ontario
Great opportunity to Lease a solid brick bungalow with separate entrance in the desirable Mountainside neighborhood. This property offers a well laid out floor plan on the main level with 3 bedrooms, kitchen, living room/dining room combo, 4pc bathroom and main level laundry. The property offers endless possibilities, located close to schools, highways, parks, walking trails and shopping. Do not miss, this will not last long. (id:50787)
Royal LePage Signature Realty
3813 Bayswater Crescent
Mississauga (Malton), Ontario
Welcome to this sun filled charming home in a sought after area of the Malton Community, nestled on a quiet crescent, in a family friendly neighborhood. The main floor of this raised bungalow offers 3 bedrooms, an eat-in kitchen with pantry and backyard access, spacious living and dining room, crown moldings and so much more. The finished basement level is versatile with a separate entrance, garage access, above grade windows, recreation living area with a gas fireplace, bedroom, bathroom and a bright laundry room with double utility sinks, furnace area and storage. The lower level space is ideal for accommodating additional family members and guests or can easily be converted for potential rental income. The wide corner pool-size lot with ample driveway parking, leaves room for growth and expansion to create your dream oasis. Electrical has been upgraded to 200 Amp. New Roof in 2024, Newer Furnace and Air-Conditioner in 2020, and the Windows were upgraded in 2004. This property is conveniently located near parks, shopping, schools, places of worship, highways and so much more! (id:50787)
Century 21 Atria Realty Inc.
14 Emerald Street
Wasaga Beach, Ontario
Welcome to 14 Emerald Street. This beautiful immaculate home is nestled on a quiet crescent in a desirable neighbourhood only steps from walking trails in SW Wasaga Beach. Pride of ownership exudes throughout this lovely 2564 SqFt 4 bedroom, 4 bathroom family home with warm interior decor and private fully fenced and landscaped yard. This spacious home has an open concept main floor layout and is extensively upgraded including attractive ceramic & hardwood flooring, potlights, oak staircase with iron spindles, and has been professionally painted with top quality Benjamin Moore coatings. The bright well appointed kitchen has gorgeous granite counter tops with beveled edges, island with breakfast bar, ss appliances and upgraded cabinets with ample storage space. The cozy family room with gas fireplace is perfect for entertaining family & friends. Upstairs you will find 4 comfortable bedrooms with big closets. The primary bedroom features a large W/I closet and spa-like 5 pc ensuite bathroom with glass shower and luxurious soaker tub. There is also a 4 pc second bathroom as well as a 5 pc Jack & Jill bathroom with double sinks shared by bedrooms 3 & 4. The unfinished basement with painted concrete floor is a clean canvas awaiting your future design. Located close to all amenities incl. schools, stores and beaches. This true gem of a home shows 10+ and must be seen to be appreciated! Only minutes to the new Casino & Collingwood and a short drive to Barrie & Hwy 400. (id:50787)
Coldwell Banker The Real Estate Centre
6 Meadowbrook Boulevard
Tiny, Ontario
Top 5 Reasons You Will Love This Home: 1) Nestled in the sought-after Copeland Creek Estates, this exceptional property sits on 1.5-acres surrounded by mature trees, delivering a secluded paradise ready to be enjoyed 2) Step inside to discover an updated kitchen with ample storage and modern finishes while the stunning primary ensuite features a freestanding tub and a sleek glass shower, presenting your own personal retreat 3) The fully finished basement adds even more living space, complete with a cozy gas fireplace, a spacious recreation room, a bedroom, an office, and a dedicated hobby area, ideal for growing families or guests 4) Outside, unwind on the composite deck with elegant glass railings, soak in the hot tub, or relax under the gazebo, all set within a private, tree-lined yard designed for peaceful outdoor living 5) Located in a prestigious estate community with scenic walking trails and just minutes from in-town amenities, sandy beaches, and Georgian Bay. 1,873 above grade sq.ft. plus a finished basement. Visit our website for more detailed information. (id:50787)
Faris Team Real Estate
Faris Team Real Estate Brokerage
294 Mcmillan Drive
Georgina (Keswick South), Ontario
PRIME LOCATION ** CLOSE TO ALL AMENITIES, SCHOOLS, TRANSIT, AND PARKS. This spacious 3-bedroom, 1-washroom property offers a comfortable and convenient living space in a highly desirable location. Situated near the highway, you'll have effortless access to transportation, making commuting to neighbouring cities and beyond a breeze. Whether you enjoy morning walks by the water, recreational activities like boating or fishing, the lake is right at your doorstep. The garage has been turned into a large storage/man-cave, which has access from inside the house. Fireplace (ASIS). (id:50787)
RE/MAX Hallmark Realty Ltd.


