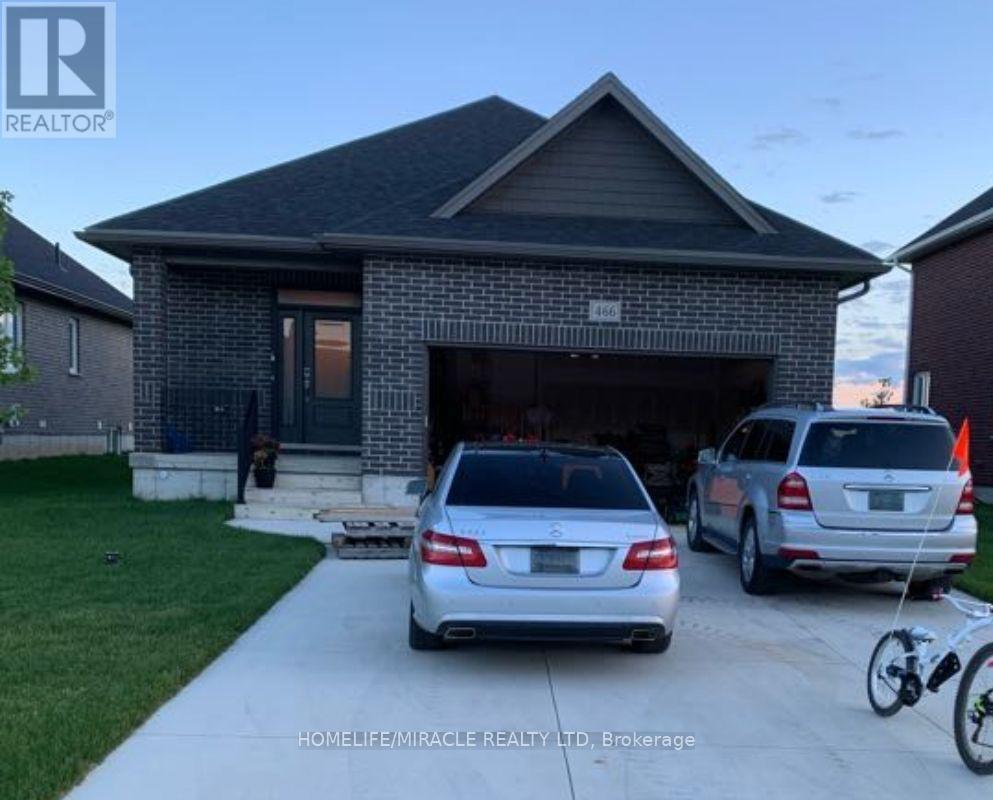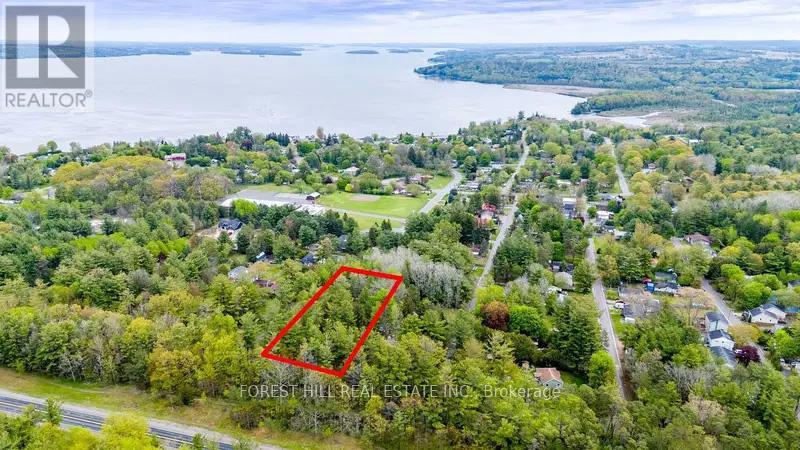26 Harrison Road
Toronto (St. Andrew-Windfields), Ontario
Magnificent 90' X 125' Lot In North York In The Prestigious St. Andrews/Windfields Area At Bayview & York Mills. Is A Sprawling 2127 Sq Ft Ranch Bungalow Features 3 Bedrooms, Finished Basement With Hardwood Floors (Under The Existing Main Floor Broadloom), Oversized Double Car Garage, 3 Season Sunroom And 2 Wood Burning Fireplaces. Huge Lot... Incredible Location! Three Minutes Walk To Bus-stop(York MillS Rd & Sandfield Rd), Easy Access to Hwy 401 from The Home is within Five minutes drive, Convenient location Walking Distance To Top-Rated Schools, Shopping Centers, Parks, All Photos From previous Listing For Sale, The Property Is Vacant Without Furniture. (id:50787)
Home One Realty Inc.
2003 - 21 Iceboat Terrace
Toronto (Waterfront Communities), Ontario
Luxury Condo In Cityplace Parade Two. Spacious 1+1 Unit With Great City And Lake View. Good-Sized Den. Steps To The Ttc, MajorBanks, Sobeys, And 8-Acre Park, Cn Tower, Rogers Centre. 24-Hour Concierge. Indoor Pool, Wifi In Club And Lobby. Gym, Guest Suites, Free VisitorParking, And Much More. (id:50787)
Sutton Group Quantum Realty Inc.
2101 - 108 Peter Street
Toronto (Waterfront Communities), Ontario
Stunning 2 bed, 2 bath condo in the heart of downtown Toronto! Unit features a desirable split bedroom floor plan, modern finishes and built in appliances throughout. Open balcony with clear view. High end appliances & soft close cabinets in the kitchen. Building amenities include gym, 24hr concierge, yoga room, party room, yoga studio. Steps away from both Queen and King Street car lines, walkable to St Andrew & Osgoode subway stations. Prime location: 15 mins walking to Toronto's financial district, surrounded by shops and restaurants. (id:50787)
Royal LePage Signature Realty
4920 Yonge Street
Toronto (Lansing-Westgate), Ontario
LOCATION !! LOCATION !! LOCATION !! Turnkey & Established Premium "Pizzaiolo" Pizzeria Franchise Business with Street Exposure & Eye-Catching Signage for Drive-By & Foot Traffic in the High Traffic & Busy Yonge/Sheppard Area, Surrounded by Offices and Condos with Easy Access to 401. 1250 Sqft Inside (30 Seating), 350 Sqft Patio (12 Seating), and 1200 Sqft Basement. Easy Operation, Very Profitable Money-Making Business. Comprehensive Training Available To New Qualified Buyer. Steady Clientele Base And Bright Location Facing YONGE Street. Lease rate of $6,000/mo with 1 + 10 Years Remaining. This is a Sale of Business ONLY, with No Property.All Three Coolers Have Been Replaced, Renewed, and Fully Serviced. The Walk-in Cooler's and Toppings Cooler's Cooling Systems Have Been Replaced. Additionally, All Ovens Have Been Fully Serviced and Maintained. **EXTRAS** Hood, Fridge, Freezer, All Chattels & Equipments Are Included In The Price. The List Will be Provided to Qualified Buyer's Upon Request. (id:50787)
Homelife Landmark Realty Inc.
6 Olympic Crescent
London, Ontario
Adorable Whitehills home, very well maintained by owner & tenant. The main floor offers an eat-in kitchen with a gas stove, living room with gas fireplace (2018), 2 piece bath and family room with bay window converted from the former garage. The mosaic counter between the kitchen and living room was made with beach glass and stones from Lake Huron. From the living room you can access the large deck (18 x 13) and fully fenced landscaped yard through patio doors. Upstairs you will find three large bedrooms, the primary bedroom having double French doors and ensuite privilege to the 4 piece bath. Lower level includes laundry, plenty of storage and a high efficiency furnace (Nov 2020). Updates include: 2 toilets (2021), roof (2010), soffits/fascia (2014) and siding/gutters cleaned (2020) . (id:50787)
Right At Home Realty
239 Warnica Road
Barrie, Ontario
Welcome to your bright and modern upgraded- open concept bungalow with 5 beds (2 up, 3 down) plus space for an office or gym off garage with separate entrance makes this home perfect for a home business or many opportunities, Modern kitchen with separate eat in dining leading to outdoor deck and your amazing private backyard, plus a large living room to relax after a long day. Lower level includes second family room with pool table, 3 more beds and a second full washroom plus ample storage. This is a Wonderful Home for First Time home buyers, Growing Families, ideal for Multi-Generational living and Professionals. 1.5 car garage with EV plug-in and ample parking in driveway for 3 plus cars. This gorgeous home sits on a exclusive fully fenced 75 x 200 sized property with mature trees with many perennials and a garden shed- ideal for a future pool or just enjoy the perfect privacy it currently gives all year round. Centrally located in the sought after neighbourhood of South East Barrie, steps to the GO, shopping, waterfront, downtown Barrie, top schools, all amenities, transit and minutes to 400 to make life easy for commuting. Welcome to your new home and enjoy estate like living with great neighbours on a quiet street in the city. **Some photos are virtually staged to show potential of room dimensions and furniture placement in some rooms.** (id:50787)
Pine Tree Real Estate Brokerage Inc.
18 - 120 Court Drive
Brant (Paris), Ontario
Welcome to this impressive 3-storey townhome, just one year young and designed for modern elegance and low-maintenance living. Featuring 3 spacious bedrooms and 2.5 beautifully designed bathrooms, its perfect for families and professionals alike. Loaded with natural light flooding the open space, complemented by durable and beautiful vinyl plank floors throughout. The ground level features a convenient den with a walkout, perfect for a home office or secondary living space. Heading upstairs, the bright white chefs kitchen boasts extended-height cabinets, quartz countertops, sleek stainless steel appliances and gleaming backsplash perfect for entertaining. The charming balcony off the kitchen is ideal for morning coffee or evening gatherings. You'll appreciate the added convenience of laundry being on the same level. Upstairs 3 bedrooms including a primary suite with oversized walk-in closet and ensuite along with a second full bathroom finishes off this meticulously designed and executed level. A one-car garage and a driveway for extra parking leave nothing to be desired. Located just steps away from all the amenities you need, this property offers a perfect blend of comfort and accessibility. With custom finishes throughout, this home is a true showcase of modern design and functionality. (id:50787)
RE/MAX Escarpment Realty Inc.
466 Normanton Street
Saugeen Shores, Ontario
***The home is currently empty and some pictures are digitally staged***Charming Family Home with Above Ground Pool Welcome to 466 Normanton Street, a meticulously maintained home offering the perfect blend of comfort and convenience. Located in a serene neighborhood, this approximately 5-year-old property boasts modern amenities and thoughtful upgrades throughout. Key Features: Location: Nestled on a peaceful street in a desirable neighborhood. Age: Approximately 5 years old, ensuring modern construction standards and efficiency. Bedrooms: Two bedrooms upstairs and two bedrooms in the basement, providing ample space for families or guests .Bathrooms: Enjoy the convenience of three full bathrooms, ensuring privacy and comfort for everyone. Outdoor Oasis: A highlight of this property is the inviting above ground pool, ideal for relaxation and entertaining during warm summer days. Move-in Ready: Flexible move-in date allows for seamless transition into your new home. (id:50787)
Homelife/miracle Realty Ltd
18 - 120 Court Drive
Brant (Paris), Ontario
Welcome to this impressive 3-storey townhome, just one year young and designed for modern elegance and low-maintenance living. Featuring 3spacious bedrooms and 2.5 beautifully designed bathrooms, its perfect for families and professionals alike. Step inside to find tons of natural light fooding the open space, complemented by luxurious vinyl plank floors throughout. The ground level features a convenient den with a walkout, perfect for a home ofce, a cozy reading nook or secondary living space. Heading upstairs, the bright white chefs kitchen boasts extended-height cabinets, quartz countertops, sleek stainless steel appliances and gleaming backsplash perfect for entertaining. The charming balcony off the kitchen is ideal for morning coffee or evening gatherings. You'll appreciate the added convenience of laundry being on the same level. Upstairs 3 bedrooms including a primary suite with oversized walk-in closet and ensuite along with a second full bathroom finishes off this meticulously designed and executed level. A one-car garage and a driveway for extra parking leave nothing to be desired. Located just steps away from all the amenities you need, this property offers a perfect blend of comfort and accessibility. With custom finishes throughout, this home is a true showcase of modern design and functionality. Don't miss your chance to own this stunning townhome, where luxury meets practicality in a vibrant community! (id:50787)
RE/MAX Escarpment Realty Inc.
0 Boundary Road
Hamilton Township (Bewdley), Ontario
Picture yourself overlooking the Lakeside Community of Bewdley. Perched up just steps to RiceLake, restaurants, pharmacy and more. At this large corner lot located at Lake St and BoundaryRd in the west end of town, you'll discover a unique, private, 1.2 acre parcel awaiting yourpersonal and creative touches! Come and see what this blank canvas has to offer and discoverthe quaint and growing, rural community of Bewdley! Paved and maintained roadway access,Natural gas at road, hydro, high speed internet, close to major routes Hwy 115/407/401, PortHope & Peterborough. (id:50787)
Royal Heritage Realty Ltd.
1980 Pigeon Lake Road
Kawartha Lakes, Ontario
Stunning 100 x 145 Waterfront Cottage On Pigeon Lake Has A Level Lot With It's Own Boat Launch. Enjoy Spectacular SunriseIn Your Screened In Sun Room. 2 Large Bedrooms With Closets Provide A Comfortable Amount Of Space For Your And Your Guests. TheLakeside Bunkie Got Potential For An Ensuite Bath. Open Concept Kitchen/Living/Dining Space Is Ideal For Entertaining. Incredible Bass &Pickerel Fishing Right Out Front. Amazing Quiet Neighbourhood (id:50787)
Century 21 Heritage Group Ltd.
47 Pochon Avenue
Port Hope, Ontario
Welcome to 47 Pochon Avenue, a meticulously updated 2-storey home nestled on a quiet, tree-lined street in one of Port Hopes most sought-after neighbourhoods. This move-in-ready property offers the perfect blend of character, modern updates, and functional design just minutes from the 401, local schools, parks, and historic downtown. Inside, you'll find a bright and inviting layout with freshly painted walls, gleaming hardwood floors, and large windows throughout. The open-concept kitchen is ideal for both family life and entertaining, featuring stainless steel appliances, gas stove, generous cabinetry, and a central island for added workspace and seating. With four spacious bedrooms and three bathrooms, including a newly added 2-piece powder room, this home is perfect for growing families or those who love to host. The primary bedroom is a true retreat with a custom walk-in closet and a cozy electric fireplace for year-round comfort.Key upgrades include a 200 amp electrical panel, durable steel roof, and new outdoor lighting. Set on a premium pie-shaped lot, the backyard is fully fenced for privacy and includes a 32 x 16 deck perfect for summer barbecues, outdoor dining, or relaxing in your private green space. From the thoughtful finishes to the incredible lot and location, 47 Pochon Avenue is a home you won't want to miss. Book your private showing today and make this stunning Port Hope property yours! (id:50787)
Royal Heritage Realty Ltd.












