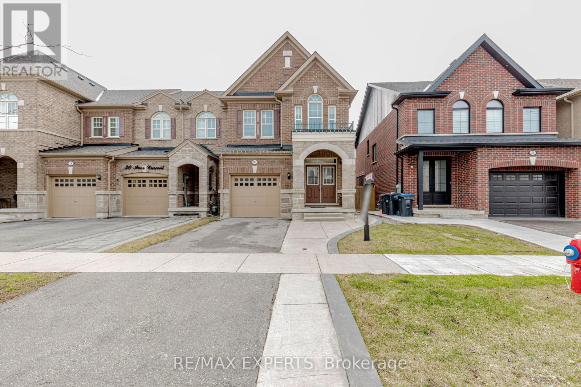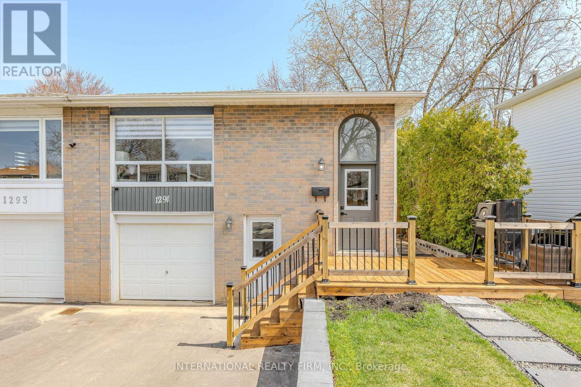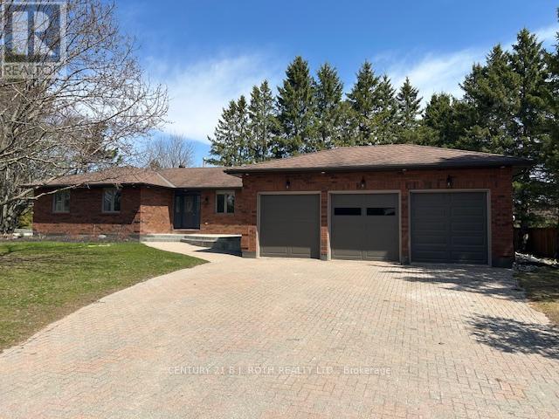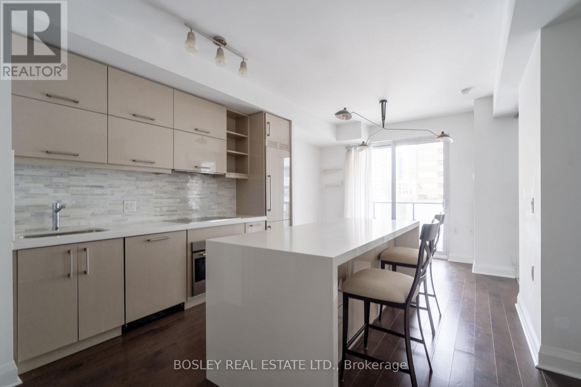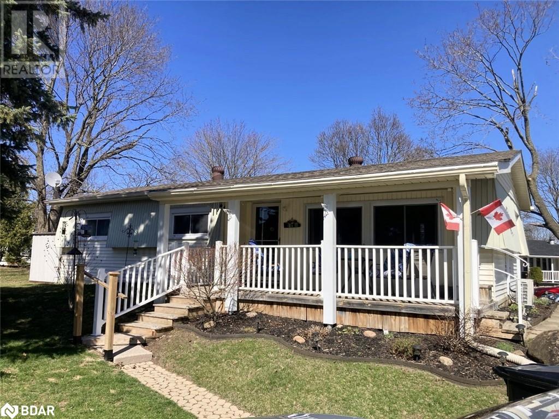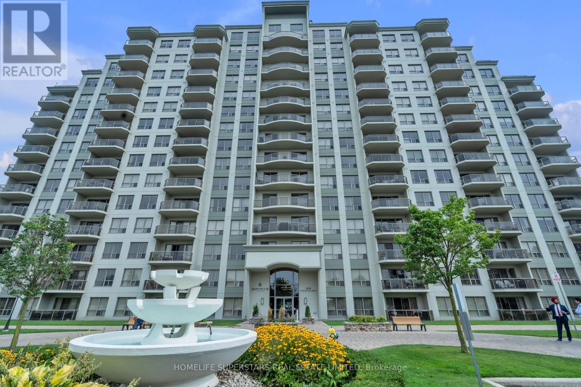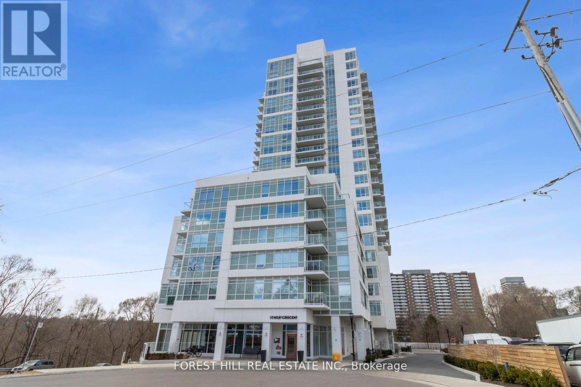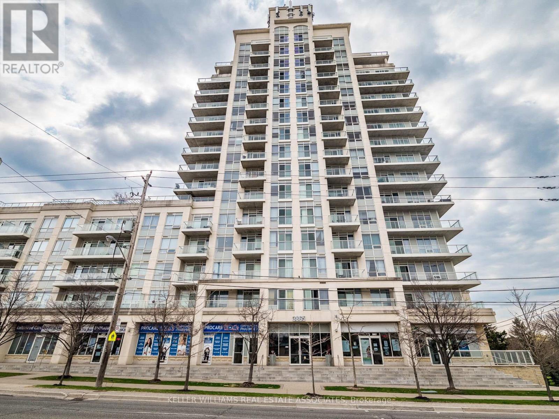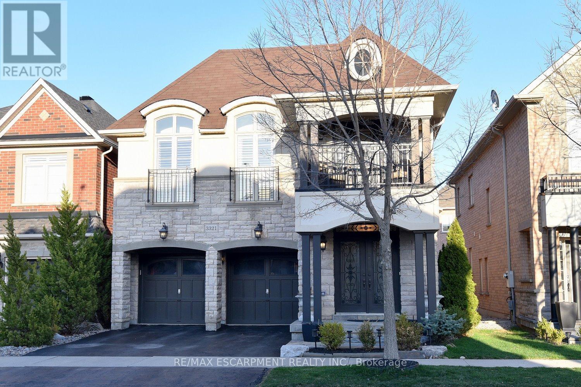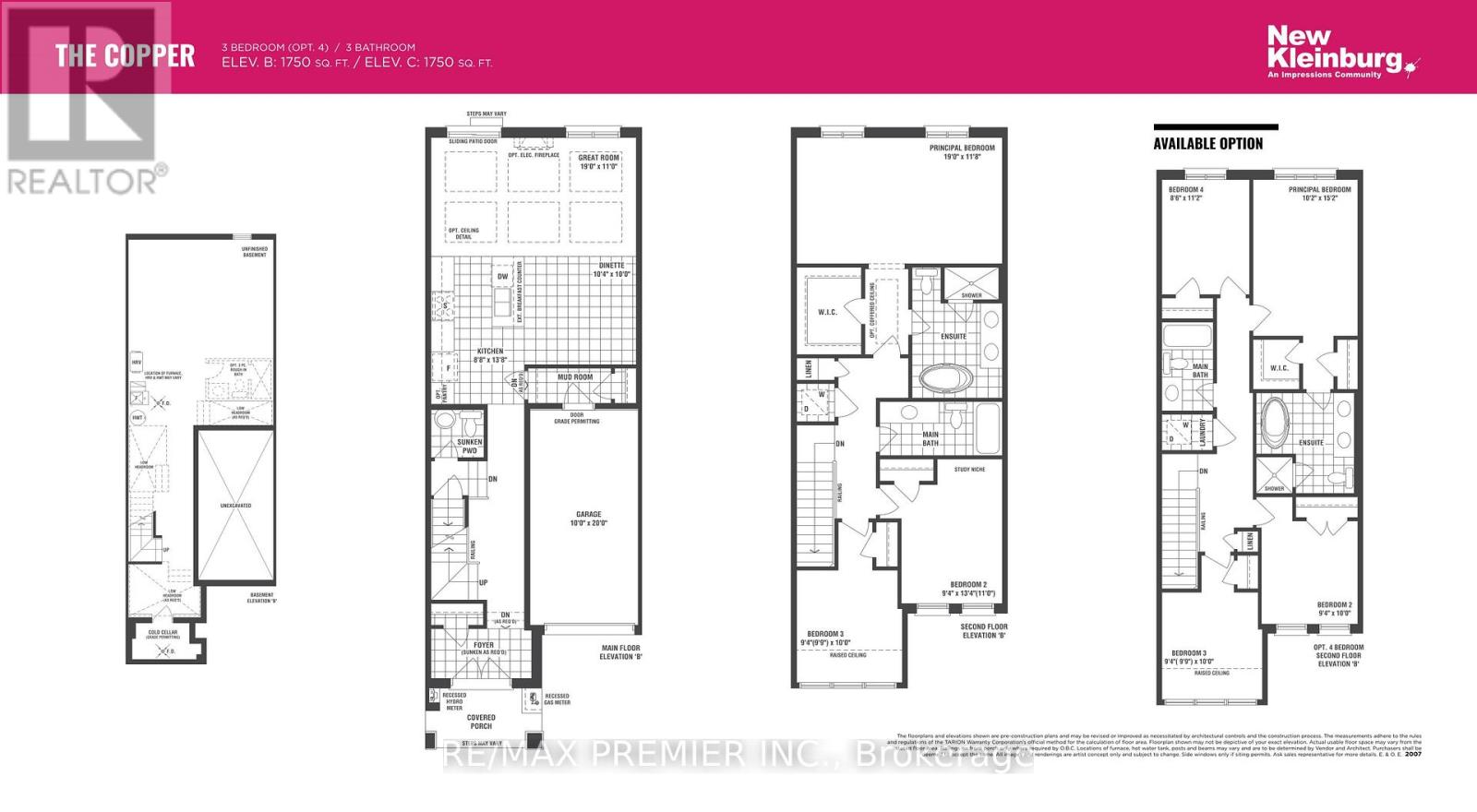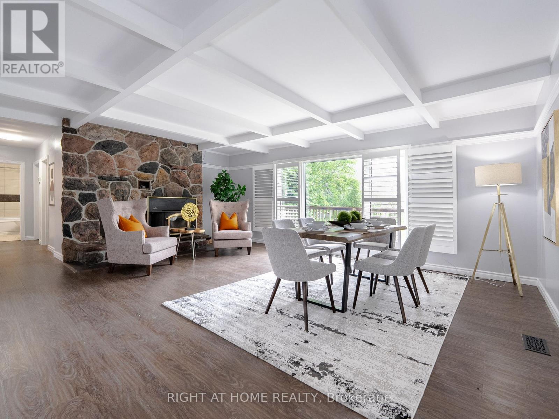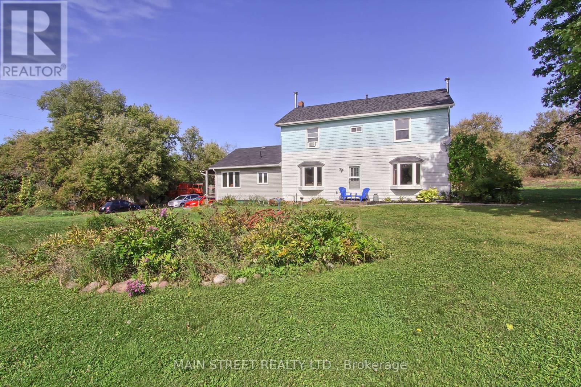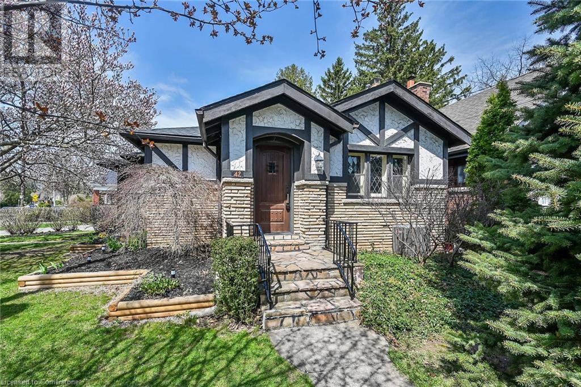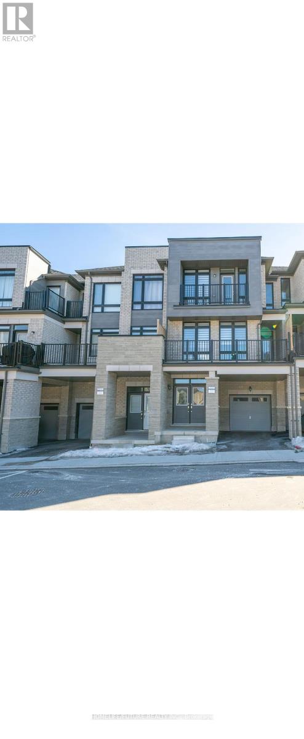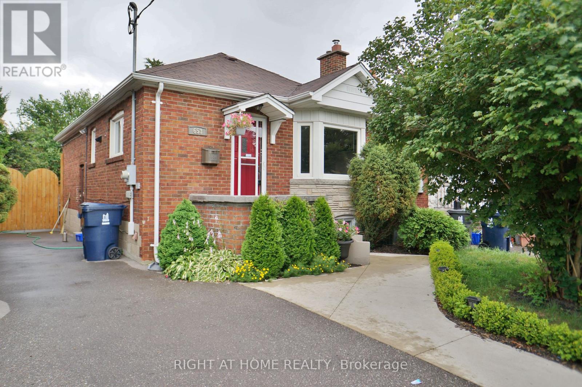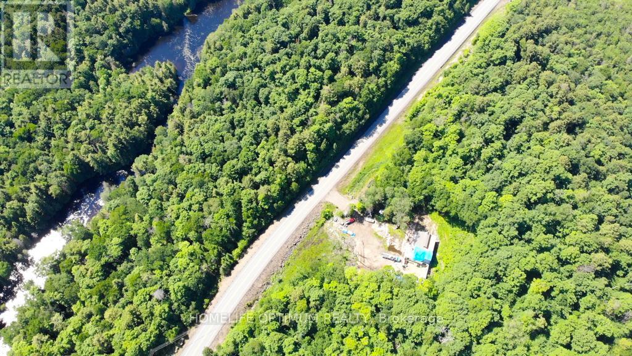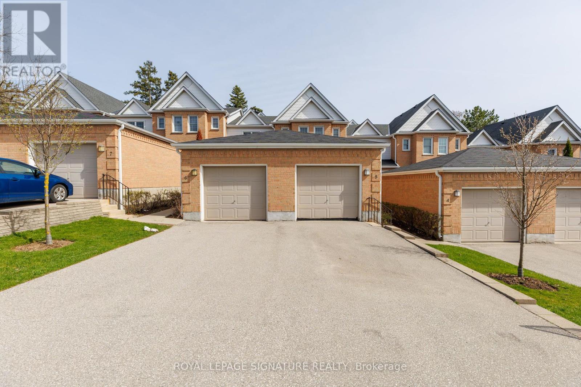32 Ivor Crescent
Brampton (Northwest Brampton), Ontario
Beautiful Freehold End Unit Townhome with Stone & Brick Elevation - 1810 Sq Ft of Stylish Living! Meticulously Maintained Freehold Townhouse, True Pride of Ownership. This 2-storey gem features 3 spacious bedrooms + den, double door entry, and a thoughtfully designed layout. Enjoy a bright great room and separate dining area, perfect for entertaining. The modern kitchen is finished with rich espresso cabinets, quartz countertops, and a sleek backsplash. Main floor boasts soaring 9 ft ceilings, hardwood flooring, and a stained oak staircase with elegant metal pickets. Hardwood continues through the upper hallway and the primary bedroom, which includes a luxurious 5-piece ensuite. Bonus computer/study nook., Fenced Backyard. Prime location - walking distance to schools, Bus Stop, shopping, and just minutes to Mount Pleasant GO, highways, and more. The perfect place to call home! (id:50787)
RE/MAX Realty Specialists Inc.
RE/MAX Experts
1291 Consort Crescent
Burlington (Palmer), Ontario
Completely renovated and freshly painted semi-detached. This stunning home offers the perfect blend of style, function, and flexibility, featuring a fully equipped in-law or nanny suite for extended family, guests, or extra income potential. The upper level boasts 3 spacious bedrooms and 3 bathrooms (2 full, including an ensuite, and 1 powder room). Enjoy an open-concept layout with custom closets, a modern kitchen, in-unit laundry, beautifully updated bathrooms, and vinyl flooring throughout. The lower level, with its separate entrance, includes a kitchen, laundry, living, dining areas, 2 bedrooms, and 1 full bathroom, perfect for independent living. Outside, enjoy a spacious backyard, a newly renovated front porch, and a driveway for 4 vehicles. Conveniently located near top amenities: Walmart, Food Basics, Metro, Fortino, Dollarama, Home Depot, Costco, Shoppers, Nofrills, Mapleview Mall, Burlington Centre, and just a 5-minute walk to a nearby school. Move-in ready and designed for todays lifestyle, this home truly has it all! (id:50787)
International Realty Firm
20 Frost Trail
Barrie (Letitia Heights), Ontario
Charming 3+2 Bedroom Home with Income Potential in Barrie! Welcome to 20 Frost Trail, a fantastic opportunity in a desirable Barrie neighborhood! This well-maintained 3+2 bedroom, 1+1 kitchen home offers versatility, comfort, and income potential with a separate entrance to the basement. Step inside to find laminate floors throughout, creating a warm and modern feel. The main level boasts a bright and spacious living area, a functional kitchen, and convenient main-floor laundry. Downstairs, the fully finished basement features its own kitchen, 2 bedrooms, laundry, and living space, making it ideal for extended family or potential rental income. The fully fenced backyard provides a private outdoor retreat, complete with a garden shed for extra storage. Located close to schools, parks, shopping, transit, and Highway 400, this home is perfect for families and investors alike. Don't miss this incredible opportunity! (id:50787)
Century 21 Heritage Group Ltd.
46 Holloway Lane
Springwater (Midhurst), Ontario
Welcome to 46 Holloway Lane in the prestigious sought-after Midhurst Community. This fully renovated home offers modern elegance and an open concept main floor. The home features three spacious bedrooms with a large and functional walk-in closet and two full bathrooms upstairs with tons of natural light. The new custom kitchen is perfect for cooking and entertaining, with the large island, exquisite quartz countertops, under mount lighting, under mount sink, pot filler & SS appliances. The large dining room with sliding doors allows you to access the newly built and over-sized rear wood deck. A perfect deck to entertain or sip on your coffee in the morning. The family room offers a stunning floor to ceiling shiplap, custom built-ins, and a sleek linear electric fireplace. This stunning turn-key home has been; freshly painted throughout, updated light fixtures, pot lights, engineered hardwood floors on main, all new bathrooms with new vanity, tub/showers, toilets, fans, porcelain tile, and granite tile. All new interior doors, trim, casing & hardware. New Railing, spindles and carpet on stairs. Updated laundry room with garage access to the oversized 3 car garage. In-law suite Basement features large living & Rec room with a cozy gas fireplace. Two large bedrooms, new modern 4-piece bathroom, freshly painted throughout, new vinyl floors, pot lights, doors and trim. Wet Bar, full kitchen, rough in plug for a stove and laundry in lower level as well. Furnace, Air conditioner, blown in attic insulation & Central Vac in 2024. 3 Car garage with gas heater rough-in and 6 plus car parking, exterior soffit pot-lighting. The charming lot is tastefully landscaped with mature trees, hedges, garden shed, and large poured concrete front porch. This stunning home is a short drive to; parks, schools, trails, and much more. (id:50787)
Century 21 B.j. Roth Realty Ltd.
401 Elgin Street E
Oshawa (O'neill), Ontario
Very Well Kept Detached House In Quite Neighborhood Of Oshawa. This House Features 3 Bedrooms Above Ground & 1 Bedroom In Basement.Room On Main Floor For Convenience. Upgraded White Kitchen Cabinets. Upgraded Doors. Potlights & Living Area. Basement Features Side Entrance, 1 Bedroom, Kitchen & 3 Piece Washroom. Owned Hot Water, Newer Furnace, Vinyl Windows. Updated Upstairs Bathroom. New Basement Flooring (2021), Deck In Backyard (2023). New Extended Driveway, 4 Car Parking Spots. Enjoy BBQ In Huge Backyard With Your Family. Nestled In A Prime Oshawa Location Close To Schools, Parks, Shopping, And Transit,Costco. This Move-In-Ready Gem Is A Must-See. (id:50787)
RE/MAX Real Estate Centre Inc.
306 - 52 Harvey Johnston Way
Whitby (Brooklin), Ontario
Bright, Beautiful, And Tastefully Furnished Suite In The Heart Of Brooklin. Compact Mid-Rise Building, Top Floor, Corner Suite With South-Eastern Exposure. Move-In Ready, Spacious Open Concept With Granite Countertops And Ample Storage. A Quiet, Safe Family Community, Walking Distance To Schools, Restaurants, Public Transit, And Grocery Stores. Durham College, On Tech U., Costco, And Major Highways Minutes Away. Can Be Made Available Unfurnished (id:50787)
Sotheby's International Realty Canada
511 - 65 St Mary Street
Toronto (Bay Street Corridor), Ontario
Experience elevated city living in this luxurious 1-bedroom suite at the prestigious "U" Condos near Bay & Bloor. Featuring a sleek open-concept layout with beautifully refinished engineered wood flooring, a designer Corian kitchen island, and integrated appliances for a seamless modern touch. Unbeatable location just steps from the heart of Yorkville, adjacent to the University of Toronto, and moments from the TTC subway. Urban sophistication at its finest. Connected to U of T, great transit options (id:50787)
Bosley Real Estate Ltd.
203 - 2015 Sheppard Avenue E
Toronto (Henry Farm), Ontario
Ultra super sized 688 sqft plus 115 sqft Living area (balcony) totally 783 sqft., one plus den as second bedroom, WFH space or nursery. Bright, south facing and quiet with a wall to wall oversized balcony, and also oversized living and dining area, plus the walk in closet with organizers in bedroom, incl., locker and parking. Central location near the 401/404 DVP interchange 5-10 mins walk to TTC, Don Mills Subway and Fairview Mall, 24/7 Security, swimming pool (indoor), gym, theatre room, party room and more... (id:50787)
Homelife Frontier Realty Inc.
Gph 16 - 1 Edgewater Drive
Toronto (Waterfront Communities), Ontario
Spectacular South-Facing 'Grand Penthouse' Overlooking Lake Ontario. The Suite Features A Spacious 2500+ Sq Ft Of Luxury Space With ThreeBedrooms Plus An Incredible 2,000 Sq Ft Terrace With 180-Degree Views Of The Lake And Toronto Island. No Detail Has Been Overlooked In TheDesign And Finish Throughout The Suite. The Kitchen Features Upgraded Cabinetry, Quartz Countertops, Top-Of-The-Line Appliances And ALarge Island. The Primary Suite Is A True Luxury Retreat Featuring Peaceful South Views Over The Lake, A Separate Sitting Area/Home OfficeAnd A Large Walk-In Closet Fitted By California Closets. The Large Soaker Tub Overlooking The Lake Highlights The Beautiful Spa-Like EnsuiteWashroom. Bed 2 & 3 Generously Sized And Feature Large W/I Closets, Ensuite Washrooms & Private Terraces W/ Lake Views. Two CarUnderground Parking With Ev Charging. Enjoy Waterfront Living At Its Very Best With Easy Access To Waterfront Trail, Distillery District, StLawrence Market And Financial District. Part Of The Iconic Bayview Development By Tridel, Aquavista Residents Have Access To A Range Of World-Class Amenities, Including A Fitness Centre, Yoga Studio, Private Screening Room, PartyRoom, Outdoor Terrace, And An Infinity Pool. **Also Available Furnished** (id:50787)
Chestnut Park Real Estate Limited
402 - 399 Spring Garden Avenue
Toronto (Willowdale East), Ontario
Welcome To This Gorgeous 1 Bedroom + Den Unit In The Boutique Jade Condominium, Located In The Prestigious Bayview Village Neighbourhood. This Beautiful Unit Offers 9 Foot Ceilings In A Bright & Spacious Layout. Modern Kitchen Cabinets With Caesarstone Counter Tops, Stainless Steel Fridge, Oven, Cook Top, B/I Microwave, Front Load Washer and Dryer, Laminate Floors Throughout, Primary Bedroom Features Double Closets. The Den Is Big Enough To Be A Second Bedroom. Approximately 617 Square Feet Of Living Space With An 83 Square Foot Balcony. Includes One Parking Space + One Locker. Steps To Sheppard Subway Line, Bayview Village, Loblaws, Library, Parks & YMCA. Easy Access To Hwy 401! (id:50787)
Harvey Kalles Real Estate Ltd.
402 - 399 Spring Garden Avenue
Toronto (Willowdale East), Ontario
Welcome Home To This Gorgeous 1 Bedroom + Den Unit In The Boutique Jade Condominium Located In The Prestigious Bayview Village Neighbourhood, This Spectacular Unit Offers A Bright, Spacious Layout And 9 Foot Ceilings. Modern Kitchen Cabinets With Caesarstone Counter Tops, Stainless Steel Fridge, Oven, Cook Top, + B/I Microwave, Front Load Washer & Dryer, Up-To-Date Laminate Floors Throughout, Primary Bedroom With Double Closets, And A Den Large Enough To Be A Second Bedroom. Approximately 617 Square Feet Of Living Space With An 83 Square Foot Balcony. Includes One Parking + One Locker. Steps To Sheppard Subway Line, Bayview Village, Loblaws, Library, Parks & YMCA. Easy Access To Hwy 401! (id:50787)
Harvey Kalles Real Estate Ltd.
18 Hawthorne Drive
Innisfil, Ontario
Welcome to your new home. Located in the vibrant adult community of Sandycove Acres South. This 3 bedroom, 1 bath Royal model has a quiet and economical heat pump to keep your electrical bills low. Updated in 2015 with kitchen cupboards, laminate flooring in the living room, dining room and hallway and carpet in the bedrooms. A large front covered porch with pot lights (2021) and updated bathroom shower unit. Water purification, water treatment and new hot water heater (all under contract). 2 car parking with easy access to the front door. Sandycove Acres is an adult lifestyle community close to Lake Simcoe, Innisfil Beach Park, Alcona, Stroud, Barrie and HWY 400. There are many groups and activities to participate in, along with 2 heated outdoor pools, community halls, games room, fitness centre, outdoor shuffleboard and pickle ball courts. New fees are $855.00/mo rent and $135.69/mo taxes. Come visit your home to stay and book your showing today. (id:50787)
Royal LePage First Contact Realty Brokerage
6 Zeffer Place
Kitchener, Ontario
This exceptional home is a must-see to fully appreciate its quality craftsmanship and thoughtful updates. The top 5 reasons to make this home yours include: 1. BEAUTIFULLY UPDATED KITCHEN Features an oversized island with drawers, ample cabinetry, stainless steel appliances, and sliders leading to the family room with a gas fireplace. 2. SPACIOUS & BRIGHT LIVING AREAS The huge living/dining room boasts two skylights with blinds, while the rec room offers a cozy wood-burning fireplace, an inviting bar, and a 2-piece bath. 3. WELL DESIGNED UPPER LEVEL Includes 3 bedrooms, a primary with an ensuite, and a convenient upper-level laundry in the 4-piece main bath. 4. LOCATION: This is a prime Kitchener location, walking distance to adventure and minutes to convenience. This home is close to an array of amenities, including Chicopee Ski Hill, Waterloo Airport, shopping, restaurants, schools, trails, and parks.5. UPGRADES: Notable upgrades include custom windows on the top and basement floors (2015) + all glass changed on remaining windows. Kitchen, bathrooms, closet doors, main/upstairs/basement flooring (2020). Hot water heater rental (2021). Don't miss the opportunity to make it yours book your showing today. (id:50787)
Shaw Realty Group Inc.
405 St George Street
Norfolk (Port Dover), Ontario
Welcome to this charming 4-bedroom, 2-bathroom home in the heart of Port Dover, just a 5-minutewalk to the beach on Lake Erie! This lovely, move-in ready home features a spacious main floor with a bright kitchen (with new Stainless Steel appliances, counters, and backsplash), spacious dining room& living room, primary bedroom, 3-piece bath, and laundry with access leading to the backyard. Upstairs offers 3 additional bedrooms, an office/craft room, and another 3-piecebath. The large particially unfinished basement provides ample storage or the potential to finish to suit your lifestyle. Recent updates include a new electrical panel (fuses to breakers), new frontside and back doors, fresh paint, and new vinyl flooring throughout most of the main floor. Enjoy a large fully fenced private backyard with a garden shed, and walk to nearby shops, restaurants, schools, library, and all essential amenities. Port Dover offers the perfect mix of tranquil living and vibrant community spirit. Families will love the excellent local schools and parks, while retirees and professionals alike appreciate the walkability, safety, and slower pace of life all just a short drive to Simcoe, Hamilton, or the 403. Whether you're a first-time home buyer, an investor seeking a fantastic rental opportunity, or a family looking for space to grow, this move-in ready home offers outstanding value in one of Ontarios most charming beachside towns. (id:50787)
Royal LePage Signature Realty
1003 - 1030 Coronation Drive
London North (North I), Ontario
This absolutely stunning large corner unit featuring two spacious light-filled bedrooms with additional living space as a Den spans 1360 sq ft with gorgeous unobstructed views. This unit offers an open concept design with high end upgrades throughout including beautiful hardwood floors, granite counters, modern fireplace and stainless steel appliances. Features include a spacious foyer, modern kitchen with large island, amazing great room with fireplace, and patio doors that lead to an expansive, private balcony perfect for enjoying your morning coffee or evening sunsets with truly beautiful views that set this unit apart from the rest. A bright and spacious primary bedroom complete with walk in closet and 3pc ensuite is sure to impress and has a walk-in closet.The second bedroom is just as nice. The unit comes with tandem two car parking spots and a rare storage unit that is also owned. Luxury is on your side. World class amenities in this building includes a exercise room, library, theatre and games/party room with outdoor space, and a guest suite for you to host your guests overnight. Very conveniently located close to Western University, University Hospital, shopping, top golf courses, parks, restaurants and some of the city's best schools. This is a premium unit in an impressive building that will not disappoint. (id:50787)
Homelife Superstars Real Estate Limited
18 - 461 Blackburn Drive
Brantford, Ontario
Stunning End Unit Townhome! This modern, open-concept layout feels just like a semi-detached home, bright, spacious, and filled with natural light, thanks to its abundance of windows. The sleek kitchen features stainless steel appliances, a large island, elegant quartz countertops, and ample cabinetry for storage. Offering 3 spacious bedrooms and 3 stylish washrooms, including a primary bedroom with double door entry, a walk-in closet, and a private 3-piece ensuite. Convenient upper-level laundry adds everyday ease and functionality. Located in a family-friendly neighborhood close to amenities, this is a home you don't want to miss! (id:50787)
Sam Mcdadi Real Estate Inc.
15 - 2496 Post Road
Oakville (Ro River Oaks), Ontario
Rare, pond facing unit! Meticulously kept executive townhouse located in prestigious Oakville. 2 bedroom model unit with a great layout. Rare premium lot with breathtaking view of tranquil ponds, lush greenery and walkways. Open concept Kitchen includes quartz counter-tops, S/S appliances & a beautiful breakfast bar overlooking sun-filled Dining Room, combined Living with a walkout to balcony. Gas BBQ line installed & close to all major amenities. (id:50787)
Ipro Realty Ltd.
901 - 10 Wilby Crescent
Toronto (Weston), Ontario
Experience Elevated Living In This Sun-Filled Corner Unit Offering Breathtaking Panoramic Views, Two Spacious Bedrooms, Two Modern Bathrooms, And 797 Sq. Ft. Of Thoughtfully Designed Interior Space, Plus A Private Balcony To Soak It All In. With 9 Ft Ceilings And High-End Finishes Throughout, This Suite Is A True Showstopper. The Sleek Kitchen Comes Equipped With Stainless Steel Appliances, While The Inviting Living Area Features A Stylish Green Accent Wall That Adds Character And Warmth. Located Steps From Weston GO And The UP Express, You're Just Minutes To Downtown Toronto Or Pearson Airport Making This One Of The Most Convenient Spots In The City. The Humber Offers More Than Just A HomeIts A Lifestyle Surrounded By Nature, With Over 13 KM Of Trails, Lush Greenery, And Uninterrupted Southwest River Views. Building Amenities Include A Rooftop Terrace, Party Room, Gym, Outdoor BBQ Area, And Secure Underground Parking. With Local Shops, Restaurants, And The Artscape Weston Common Just A Short Walk Away, Everything You Need Is Right Here. Whether You're Looking To Invest Or Move In, This Is The OneThat Checks All The Boxes. Schedule Your Showing Before Its Gone! (id:50787)
Forest Hill Real Estate Inc.
49 Carleton Place
Brampton (Bramalea West Industrial), Ontario
Great Home for First-Time Buyers! This home has been updated with over $50,000 in upgrades, including a new kitchen with quartz countertops. It features a bright open-concept living and dining area, 3+1 spacious bedrooms, and beautiful tile and hardwood floors throughout. The basement has a large open space that can be used as a home office, gym, or recreation room. Amazing location walk to Bramalea City Centre, schools, parks, library, community Centre, and grocery stores. Close to highways (401, 403, 407, 410) and the GO Station for easy commuting! (id:50787)
RE/MAX Millennium Real Estate
119 - 1589 Rose Way
Milton (Cb Cobban), Ontario
Welcome to your new home on Rose Way. This beautifully upgraded unit offers 2 spacious bedrooms and 2 full bathrooms across 1068sq ft (as per builder's floor plan). Enjoy stylish open-concept living with a bright and airy layout, perfect for entertaining or relaxing. The primary bedroom features a private 3-piece en-suite, large closet, and plenty of natural light. Elegant laminate flooring throughout Sleek kitchen with stainless steel appliances In-unit laundry for your convenience. Walk-out to backyard for your morning coffee or evening wind-down. Nestled in a vibrant and family-friendly community, close to schools, shopping, parks, and all essential amenities. Tenant to pay for all utilities (Heat, Water and Gas). Available for immediate lease (id:50787)
Save Max Bulls Realty
847 Edistel Crescent
Mississauga (Lorne Park), Ontario
Nestled In the Heart of One of Lorne Parks Most Desirable Streets, Finest School Districts - Tecumseh PS, Lorne Park SS, St. Luke's Catholic ES, Bronte College. This Child Friendly Cul De Sac is the Perfect Place to Call Home! This Fabulous 4 Level Backsplit Features Include a Tranquil Front Porch Overlooking a Large Landscaped Yard, a Renovated Eat-In Kitchen, a Formal Dining Room, a Large Living Room, 4 Bedrooms, a Family Room With a Walkout to a Spectacular Landscaped Backyard Oasis, Complete With An Inground Pool, a Pool Shed and Mature Trees! It's a Quick Commute To All Amenities Including, The QEW, Go Station, Port Credit's Trendy Restaurants, Lake, Trails, Hospital, Golf Clubs &More! Don't Miss This Opportunity For Peace, Serenity, and Happiness on this Truly Special Place to call Home! (id:50787)
Sutton Group Quantum Realty Inc.
401 - 3865 Lake Shore Boulevard W
Toronto (Long Branch), Ontario
Welcome To Prestigious Aquaview Condos, A Hidden Gem In The Trendy & Historic Long Branch Neighbourhood With Fabulous Cafes And Restaurants Along Lake Shore To Enjoy. This Spacious Sun-Filled Unit Offers A Beautiful Kitchen With Granite Counters, Breakfast Bar, And S/S Appliances. Open Concept Kitchen/Living Room Area With Large Windows & A Juliette Balcony. Retreat To A King Size Bedroom Which Includes A 4 Piece Ensuite Bathroom & Juliette Balcony. Den can be Converted To A Second Bedroom With French Doors. Newer laminate Floor throughout. Perfectly Located Next To The Picturesque Marie Curtis Park That Features Walking And Biking Trails, Picnic Areas, Children's Playground, Splash Pad, Dog Park & Sandy Beach. With A Doctor & Dentist Office And Pharmacy On Main Floor, 24 hr Concierge, Party Room, Fitness Center, Bicycle Room, Visitors Parking , Guest Suites & 6th Floor Terrace With Barbeques, Hot Tub & View Of The Lake, How Can You Pass This One Up? If That Wasn't Enough, This Condo Is Situated Directly Across From The GO Station And Minutes To The Gardiner, Which Makes This A Commuters Dream! Heat/Water/AC included in the condo fees. Don't Miss Out! (id:50787)
Keller Williams Real Estate Associates
3321 Steeplechase Drive
Burlington (Alton), Ontario
Welcome to 3321 Steeplechase Dr., a beautifully crafted all-brick, 4-bedroom family home featuring 2.5 bathrooms, located in the sought-after community of Alton Village. This fully detached home offers exceptional convenience, just a short stroll to schools, a community center/library, and places of worship, with quick access to major highways including the 407 and QEW, as well as a wide range of amenities. Step inside to an elegant open-concept main floor, showcasing gleaming hardwood floors and custom plaster crown molding - perfect for both relaxing and entertaining. The spacious design seamlessly connects the living, dining, and kitchen areas, providing a warm, inviting space ideal for gatherings and day-to-day living. Large windows bathe the interior in natural light, enhancing the welcoming atmosphere. Upstairs, you'll find four generously sized bedrooms, each offering a peaceful retreat with large windows and ample closet space. A well-proportioned loft area adds even more flexibility, serving as a cozy family space for movie nights or simply unwinding at the end of the day. (id:50787)
RE/MAX Escarpment Realty Inc.
346 Duncan Lane
Milton (Sc Scott), Ontario
Rare-Find! Whole House! 3 Bedrooms & 3 Bathrooms! Featuring Eat-In Kitchen With Breakfast Bar & Walkout To Backyard Deck, Open Concept Living & Dining Room With Hardwood Flooring, Primary Bedroom With 4pc Ensuite, Garage + 2-Car Driveway, No Sidewalk, Minutes To Milton Mall, Sherwood Community Centre, Milton District Hospital, Kelso Summit Walking Trail & Hwy 401 (id:50787)
Kamali Group Realty
6077 King Road
King (Nobleton), Ontario
Sitting on a beautiful 75 x 200 ft lot in the heart of Nobleton. Fully Renovated with a finished basement, featuring a separate entrance and separate laundry. The upper and lower levels feature a beautifully appointed Kitchen, equipped with S/S appliances, quartz countertops & ample storage space. The adjacent dining area on the main floor seamlessly flows into the cozy living room, creating an open concept layout filled with natural light. The property comprises three generously sized bedrooms and two bathrooms. Two bedrooms on the main floor and one in the basement providing plenty of space for a growing family or accommodating guests. The bathrooms have also undergone a complete transformation and feature modern fixtures, quartz countertops and exquisite finishes. Panel Box has been upgraded to 200AMP Service. Located in Prime area of Nobleton, this home offers easy access to a wide range of amenities, including shops, restaurants, parks, and Schools. Commuting is a breeze with major highways nearby. Great husband and wife tenants in the basement that are willing to stay. Perfect Rental Property. Rent the basement and live upstairs! (id:50787)
Royal LePage Your Community Realty
19 Singhampton Road
Vaughan (Kleinburg), Ontario
This brand new!!! Never lived in!!! Home built by award-winning Arista Homes offers 1750 sqft of sun-bright living space. The open concept main floor with family sized kitchen and dinette Includes an extended counter centre island with granite counter & undermount sink, extra tall designer cabinets & pantry overlooking an oversized family sized great room with a limestone mantle gas fireplace perfect for entertaining. 9ft ceilings add to the grand open-concept with hardwood flooring throughout the main floor complimented with stained oak stairs and banister. Second floor 9' ceilings add to the sunbright comfort. The primary bedroom is complete with a spa finished 5pc ensuite and walk-in closet. Bedrooms 2, 3 & 4 are generously sized with closets and windows. The spacious rear yard is ideal for your comfort and outdoor enjoyment. Newly developed family-oriented community prime to welcome a family lifestyle. You'll find parks, schools, shopping centers, and easy access to Hwys 427, 407, 400 making this property an ideal choice for a modern and convenient lifestyle. EXTRAS: Close to all amenities. AC, HRV, Rough-in central Vac, rough-in security, rough-in basement 3pc. Full new home Tarion Warranty (id:50787)
RE/MAX Premier Inc.
37 Morgans Road
East Gwillimbury (Holland Landing), Ontario
New Renovation,4 Bedroom Detached Home With Huge Deck Facing Holland River,Sunny River-View 4 Bedroom House With Double Garage ,2 Full Bathroom And A Laundry Room ,Modern Kitchen, Surrounded By Nature And Overlooking Soldiers Bay .Fantastic Dream-Location,Enjoy The Marina Next Door Fishing & Boating,Walk To Silver Lakes Golf, Minutes To Newmarket Costco & Upper Canada Mall & Hwy 404 . (id:50787)
Right At Home Realty
5984 3rd Line
New Tecumseth, Ontario
. (id:50787)
Main Street Realty Ltd.
69 Reflection Road
Markham (Cathedraltown), Ontario
Cozy Beautiful Detached House In The Highly Demanded Cathedral Town Neighborhood. Sun-Filled Large Living Space And Well Maintained. over 3500sf of living space including Finished Bsmt, Very bright Living/Dining room with lots of windows and pot lights. Hardwood Floor is on entire Main Floor, laminate floor on 2nd floor (2024). new roof (2024), Next To Hwy404.Top School Zone Both Catholic & Public, Walking Distance To School Bus Stops. (id:50787)
Century 21 Kennect Realty
5984 3rd Line
New Tecumseth, Ontario
Welcome to 5984 3rd Line This sprawling property boasts a charming 4 bedroom, 2 bathroom home situated on 45 acres of picturesque farmland 25 acres currently being used for Wheat and Soy. Nestled amidst the serene countryside, this property offers complete privacy and is a nature lover's paradise. The highlight of this property is its expansive barn and garage, providing ample space for storage, hobbies, or potential agricultural endeavours. Despite its secluded location, this property is conveniently located close to town, offering easy access to amenities while still maintaining a sense of seclusion. Additionally, the views from this property are truly unparalleled, providing a daily backdrop of awe-inspiring natural beauty. Don't miss this incredible opportunity to own a piece of paradise in New Tecumseh, Tottenham. Schedule a showing today and experience the serenity and charm that this property has to offer. (id:50787)
Main Street Realty Ltd.
42 Newton Avenue
Hamilton, Ontario
Welcome to 42 Newton Avenue - a beautifully presented bungalow located in prime Westdale neighborhood enjoying close proximity to Hospitals, MacMaster University, affiliated learning/art centers, parks, eclectic shops, trendy bistros/eateries, city transit, quick 403 access, mins to Hamilton’s downtown business core in-route to Dundas & eco-friendly Cootes Paradise sanctuary. Includes well maintained one level bungalow showcasing classic mid 30-40’s architecture the area is famous for. Positioned handsomely on mature, lushly landscaped corner lot, this stately home reflects glimpses of the Tudor era introducing 977sf of spacious main floor living space & 977sf lower lever - accented with gleaming period hardwood flooring, original leaded glass windows & exposed beamed ceilings highlighting the timeless décor. Follow quaint flag stone walk-way to inviting front entrance where comfortable living room with decorative fireplace provides an intimate greeting - design continues past formal dining room to recently installed new kitchen-2021 sporting chic white cabinetry & quartz countertops - segues past 3 generous bedrooms completed with 4pc bath & bright 3-seasons west-side sunroom. Intriguing lower level features a medieval ambience includes family room adorned with ornate fireplace & tin ceilings - onto versatile multi-purpose room includes Tudor style feature walls - incorporating laundry station. Convenient 3pc bath, separate shower, cedar lined closet, utility room & multiple storage rooms ensure all space footage is utilized. Notable extras - n/g furnace, AC, 100 amp hydro *breakers*, garden shed & handy side driveway off Barclay Street. “Yesteryear’s Charm & Character” - redefined! (id:50787)
RE/MAX Escarpment Realty Inc.
204 Lord Elgin Lane
Clarington (Bowmanville), Ontario
Beautiful And Bright Less Than 5 Years Old 3 Bedroom Townhome For Rent In A Prime Location In Bowmanville** This Home Features A Den On The Main Floor... Hardwood Flooring In The Kitchen, Dining Room And Livingroom **Walk Out To Private Balcony From The Dining Room. Laundry And Pantry Conveniently Located On The 2nd Floor. Huge Master Bedroom With Double Closet, 4 Pc Ensuite and Walk Out To Balcony**** ***Steps Away From All Amenities, Grocery Stores, Restaurants, Movie Theatre, Highway 401, Schools, GO Transit, Durham Transit and Much More**** (id:50787)
Century 21 People's Choice Realty Inc.
7 Coppini Lane
Ajax (South East), Ontario
This Townhouse Has An Open View Of Area. This Townhouse Contains 3 Bedrooms; 3 Bathrooms; A Private Backyard; And Two Balconies Facing View. 9' Smooth Ceiling On Main And 9' Ceiling On Second Floor. Stained Oak Hardwood On Main And Ground Floor. Granite Kitchen Countertops. Extended Upper Kitchen Cabinets. S/S Appliances. 5 Minutes Drive To The Multiple Banks, Grocery Stores Such As Costco, Walmart, Home Depot And Shoppers Drug Mart. Minutes Away From Ajax Go Train Station & Hwy 401, School Nearby. This Unit Is 5 Minutes Drive To The Waterfront And Walking Trail. (id:50787)
Homelife/future Realty Inc.
653 Cosburn Avenue
Toronto (East York), Ontario
Cute as a button! Renovated East York Bungalow that is a perfect fit for any family. This updated home has so much to offer! TTC at the front door, private driveway, spacious back deck perfect for bbq, fenced yard. Inside you will find granite counter tops, stainless steel appliances and a basement in law suite with second kitchen and bathroom. Perfect as a play room or a suite for multigenerational families. This lease includes the whole home. The tenant is responsible for utilities. (id:50787)
Right At Home Realty
115 Ardwick Street
Whitby (Blue Grass Meadows), Ontario
Welcome to this meticulously designed 4+1 bedroom, 4-bathroom home in a quiet and sought-after neighborhood. Thoughtfully upgraded with premium finishes, this property offers a perfect blend of elegance, functionality, and convenience. The main floor features a spacious primary suite complete with his-and-her closets and a walk-in rain shower, offering a private retreat for homeowners. A custom laundry room with built-in cabinetry and a mudroom with additional storage make daily living a breeze. The kitchen is a chefs dream, equipped with GE Cafe appliances and designed for both style and efficiency. The fully finished basement adds versatility with an additional bedroom, currently used as a gym, and an expansive recreation room ideal for entertaining or family time. Outside, the fenced backyard provides privacy with no rear neighbors, direct access to walking paths through a back gate, and plenty of room to relax or entertain. Modern conveniences include an EV charger, a heated garage, and a luxurious jet tub with a waterfall spout. With California shutters, loads of storage, an outdoor gas line for backyard BBQs and attention to detail in every corner, this home is as practical as it is beautiful. Located close to restaurants, entertainment, top-rated schools, and major highways, this property is perfect for families or anyone seeking a quiet yet convenient lifestyle. Don't miss the opportunity to see this exceptional home. Contact your REALTOR today to book a private showing. (id:50787)
Coldwell Banker - R.m.r. Real Estate
428 Castlefield Avenue
Toronto (Lawrence Park South), Ontario
Client RemarksWelcome to 428 Castlefield Ave., a classic 2-storey brick home in the upscale Allenby neighborhood. This detached home showcases timeless architectural details and craftsmanship. The front features a professionally hardscaped driveway with a legal parking pad, lead glass windows, and hardwood floors throughout. The main floor offers spacious rooms for entertaining, including a living room with a wood-burning fireplace and a large bay window, and a dining room that accommodates seating for ten. with a bright family room with large windows and access to a rear deck and private backyard. Upstairs are three bedrooms: a primary with balcony, two spacious bedrooms, . The renovated basement have a large recreation room, a spare bedroom, a bathroom, storage, and laundry. The separate entrance provides options for a nanny or in-law suite. Enjoy quiet residential living while being close to all amenities. Eglinton / Memorial Park, Beltline Trails nearby. Numerous shops, cafes, & restaurants. Yonge TTC / Eglinton LRT. Allenby PS, Glenview Sr. PS, North Toronto CI, and top private schools. Easy access to downtown & highways. (id:50787)
Homelife Landmark Realty Inc.
701 - 21 Scollard Street
Toronto (Annex), Ontario
An extraordinary lifestyle deserves an extraordinary residence. A residence that showcases your success. Rarely in Yorkville does such an opportunity present itself. Situated next to the 5-star "Four Seasons Hotel and Residences" and overlooking the award winning "Town Hall Square" Park. This superbly renovated 1248 sq ft 2 bedroom, 2 parking penthouse boasting 11' ceilings and 270 degree sunlit panorama is sure to exceed your expectations. (id:50787)
Keller Williams Referred Urban Realty
Ph1 - 155 Dalhousie Street
Toronto (Church-Yonge Corridor), Ontario
Overflowing with personality, this stylish and sun-filled New York-style hard loft conversion commands an unparalleled view of thriving downtown Toronto from your house in the sky. The heart of the city pulses just outside your door, but inside is your oasis. Ideally positioned in the dynamic and diverse Church-Yonge Corridor, this 2-bedroom, 2.5-bath home with 2,487 square feet of living space offers easy access to the entire city. Astonishing 24-foot ceilings in the entrance foyer create an airy, relaxed vibe that designers have maximized for elegance and comfort. The main level is an art lovers dream with ample well-lit wall space, library shelving, a two-sided fireplace and polished concrete flooring. A gourmands kitchen with Bertazzoni gas stove and microwave, custom double-level cabinetry, cork flooring, and a professional size, extra large, granite-topped centre island beckons culinary creativity. Upstairs, the primary bedroom suite envelops you in serenity with a gas fireplace, jacuzzi tub, dual vanities, and panoramic skyline views through floor-to-ceiling windows unrivalled by any in this city. Multiple walkouts lead to an enormous private rooftop terrace (1,220 sq. ft.)with southern, western and northern views that includes shack with shelves, fridge, and water/gas hookups for convenient outdoor entertaining or just enjoying a quiet evening beverage. Amenities Include Basketball Court, Gym, Rooftop Indoor Pool, Rooftop Dog Park. Don't Miss Out on this Unique Loft! (id:50787)
Sotheby's International Realty Canada
510 - 75 Portland Street
Toronto (Waterfront Communities), Ontario
Welcome to prime living in the heart of the Fashion District! This stunning, open-concept loft combines modern design with unbeatable convenience. Enjoy floor-to-ceiling windows and soaring 9-foot concrete ceilings that fill the space with natural light. Freshly painted and updated with new light fixtures, this loft boasts a sleek, modern kitchen with an oversized breakfast bar, perfect for entertaining. The spacious den offers an ideal setup for a home office, while hardwood floors run throughout the loft, adding warmth and style. The primary suite includes a 4-piece ensuite bath and a generous walk-in closet, ensuring ample storage. Plus, the large parking spot provides added convenience. Just steps from public transit and surrounded by the trendiest bars and restaurants, this loft offers the ultimate city lifestyle! (id:50787)
Elite Capital Realty Inc.
5403 - 42 Charles Street E
Toronto (Church-Yonge Corridor), Ontario
Beautiful Unobstructed West View! 10 Ft Ceiling. Floor To Ceiling Windows Facing West. Full Of Sunshine. Steps To University Of Toronto, Subway, Restaurants. Fully Equipped Gym, Rooftop Lounge And Outdoor Pool. (id:50787)
Bay Street Group Inc.
Main - 57 Lanark Avenue
Toronto (Oakwood Village), Ontario
Gorgeous and Cozy 2-bedroom Upper Unit in Lively Oakwood Neighbourhood. The open concept living area features white walls and warm brown hardwood flooring throughout. Lovely kitchen with backsplash, ample countertop space, and wraparound cabinets. Large 5-piece washroom. Good-sized bedrooms with mirrored double closets and large windows. This home is sunlit throughout the day. It has shared access to the large backyard and laundry area. Ideally located close to all essentials and Hwy 401 via Allen Rd. Steps to restaurants, cafes, shops, and more. Only an 8-minute walk to Eglinton W Subway station, 1 minute to the future LRT station, and 15 minutes to Cedarvale Park, trails, and ravines. Utilities and appliances included! Drive parking is available for an additional $100/month. (id:50787)
Real Broker Ontario Ltd.
11 Rowan Court
Hamilton, Ontario
Welcome to your new home! This beautifully upgraded 3-bedroom, 2-bathroom residence is nestled on a peaceful court adorned with mature trees, situated in the highly sought-after Hamilton Mountain area. Upon entering, you'll be greeted by a spacious living room boasting hardwood floors, pot lights, and a large picture window that floods the room with natural light. The adjacent dining room offers a seamless transition to the outdoor deck with a charming gazebo, creating a perfect setting for dining and entertaining. The kitchen features hardwood floors, a functional center island, and pot lights that illuminate the space beautifully. Downstairs, the basement welcomes you with a cozy family room equipped with a gas fireplace, inviting pot lights, and expansive windows that create a warm and inviting ambiance. Additionally, this level includes a second kitchen and a convenient 3-piece bathroom, offering versatility and comfort. A separate entrance from the garage adds convenience. The property's proximity to Limeridge Mall and various amenities ensures easy access to shopping, dining, and entertainment. Quick highway access to the Lincoln Alexander Parkway further enhances the property's accessibility and convenience. Don't miss the opportunity to make this your new home sweet home!Vacant Possession provided (id:50787)
Sutton Group - Summit Realty Inc.
8378 Chippewa Road
Mount Hope, Ontario
Discover the perfect blend of luxury and country living in this stunning 3,820 sq. ft. home, built just two years ago and set on a spacious 1-acre lot. Designed with comfort and convenience in mind, this home offers four bedrooms and three and a half bathrooms, including a roughed-in three-piece bath in the basement. With a 9-foot basement ceiling, the lower level is ready for future development to suit your needs. The main floor boasts insulated ceilings for enhanced energy efficiency and noise reduction, while the bathrooms feature heated floors and towel warmers for a spa-like experience. A security camera system is installed throughout the home, and Wi-Fi boosters have been roughed in to ensure strong connectivity in every room. The gourmet kitchen is a chef's dream, featuring a 48-inch gas dual range, perfect for cooking and entertaining. Step outside to enjoy the covered porch, complete with two outdoor gas lines, making it an ideal space for barbecuing or relaxing year-round. The laundry room is equipped with modern conveniences, including a high-end laundry steamer, making it easy to freshen up clothes, remove wrinkles, and sanitize fabrics without the need for an iron. This home also offers a recently installed cistern and septic tank (2023) for modern, worry-free living. The attached heated four-car garage provides ample space for vehicles and storage. Thoughtfully designed with high-end finishes and premium upgrades, this home is the perfect combination of elegance, functionality, and peaceful country charm. Minutes to HWY access & all amenities Don't miss your chance to own this exceptional property - schedule your private viewing today! Luxury Certified. (id:50787)
RE/MAX Escarpment Realty Inc.
6180 Corwin Avenue
Niagara Falls (Dorchester), Ontario
Meticulously maintained character home in beautiful well-established neighbourhood. All exterior elements updated including new sewer line from the street, roof, windows doors, garage door, soffit and fascia with gutter guards installed. Massive three time trillium award winning yard with low maintenance landscaping including beautiful two tier pond with waterfall and gazebo. Kitchen and all bathrooms tastefully updated including convenient main floor powder room. Renovations masterfully done to retain original features including hardwood flooring, crown moulding, baseboards etc. Fully finished basement with guest suite. New boiler/on demand hot water installed 2 years ago. Nothing to do but enjoy this awesome family home! (id:50787)
Real Broker Ontario Ltd.
205 - 442 Maple Avenue
Burlington (Brant), Ontario
Prestigious Spencers Landing located in downtown Burlington across from Spencer Smith Park and Lake Ontario, offers this spacious two-bedroom, 2 bathroom plus den unit that has everything you need. The primary bedroom features double closets and a 4-piece ensuite, while the kitchen provides ample cabinetry, a cozy sitting area and an open lookout to the living area. The open concept living and dining room extends to a generous balcony through sliding glass doors. Residents enjoy an abundance of amenities, including an indoor poor, sauna, fitness centre, party room, guest suites, car wash, concierge, visitor parking and so much more. This highly desirable building offers carefree living with all-inclusive condo fees that cover hydro, water, gas, cable, high speed internet and more. Ideally situated steps to the Waterfront Trail, Spencer Smith Park, Joseph Brant Hospital, Burlingtons lively downtown cafes, boutiques, and restaurants -with easy access to major highways and public transit this home suits any lifestyle. Come see for yourself! (id:50787)
Keller Williams Signature Realty
186 Christie Street
Hopeville, Ontario
Property approved for the Conservation Land Tax Incentive Program, reducing taxes to approx. $2,200. New owners must reapply for eligibility. - Located on a private 8.1-acre lot at the end of a secluded cul-de-sac - Custom-built Barndominium with over 3,700 sq ft of living space - Open-concept design with: - Spacious eat-in kitchen featuring ample cabinetry, quartz countertops, center island, and pantry - Great room with wood fireplace and large dining area for hosting - Upper level includes: - 4 spacious bedrooms - Laundry room - Luxurious primary suite with 5-piece ensuite and walk-in closet - 6-car garage with: - Inside entry - Office space - Parking for 20+ vehicles in the laneway - Radiant heat throughout with separate controls for home and garage - Wrap-around deck, mature maple trees for syrup-making, and chicken coop - Pre-wired for hot tub with a 50-amp panel - Beautifully landscaped grounds providing a peaceful retreat. (id:50787)
Keller Williams Experience Realty Brokerage
3655 Hwy 60
Algonquin Highlands (Mcclintock), Ontario
Discover the potential of this partially constructed high-quality timber frame home with access to the Oxtongue river across the street and over 100 lakes in the area.This home includes a solid ICF foundation with all permits secured and transferable. Picture the natural stone formation in front of the house creating a stunning waterfall that flows into a small pond. Surrounded by miles of crown forest, this location ensures privacy and serves as a gateway to many outdoor activities. Located only 20 minutes from the Town of Huntsville and essential amenities, including shops, dining options, and services. Winter sports enthusiasts will appreciate the proximity to Hidden Valley SkiResort, just a short 20-minute drive away, and the convenience of snowmobile trails accessible directly from the property.Embrace the opportunity to complete and customize this home to suit your lifestyle, creating a sanctuary where nature meets modern comfort. Schedule your viewing today. (id:50787)
Homelife Optimum Realty
5 - 1570 Richmond Street
London North (North A), Ontario
Location! Location! Location! North London 3+2 bedroom, 2.5 baths. Welcome to The Gables, one of London's most sought-after condominium complexes, ideally located close to Western University, Masonville Mall, and University Hospital. Perfect for larger families, it's also in the catchment area for some of the best schools in the city. This unit features three bedrooms on the upper floor, one in the main floor and one in the lower level plus large office! all with ample closet space, and a beautifully updated 4-piece bathroom. The floor has been completely renovated 2021, new roof 2022, a separate dining room , and a convenient half bath. The lower level offers versatility, featuring two bedroom-sized bonus rooms, a common area and a 3-piece bathroom. Laundry is also located on this level. Enjoy outdoor living with a private back patio, front courtyard, a detached single-car garage with two driveway spaces and convenient visitor parking nearby. ALL KITCHEN STUFF ARE INCLUDED AND FURNITURE. Hot water tank is owned! Save your money! Don't miss your chance to view it! (id:50787)
Royal LePage Signature Realty

