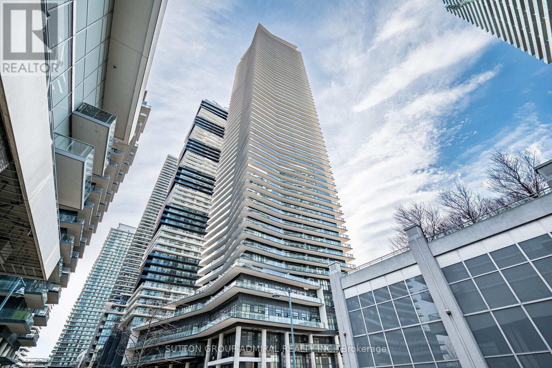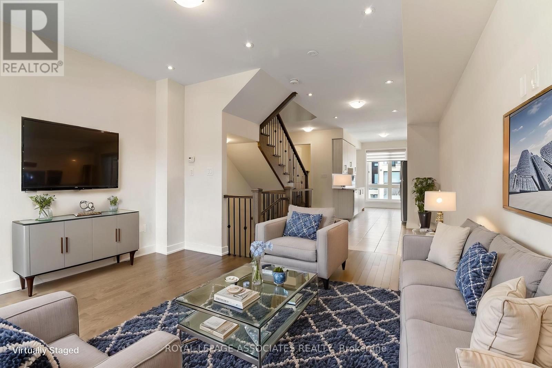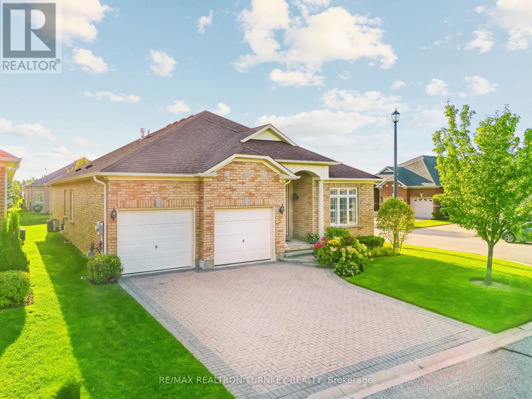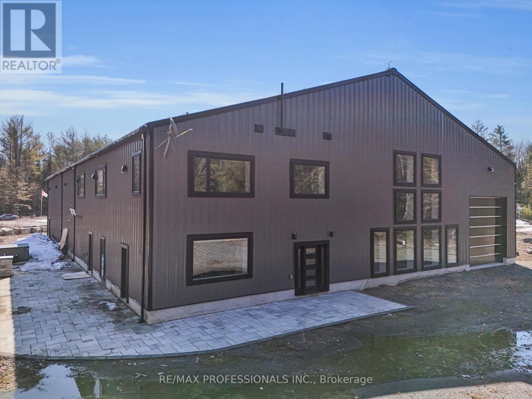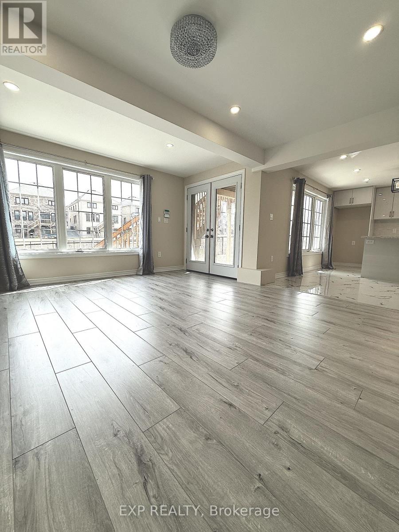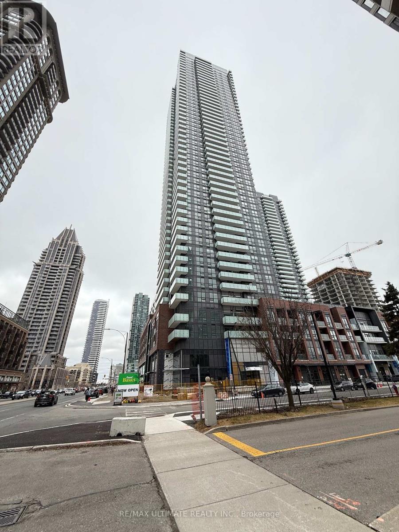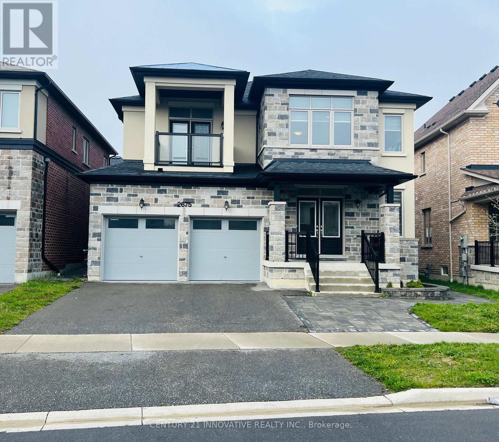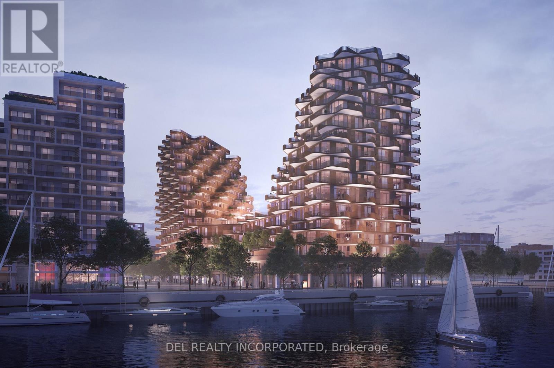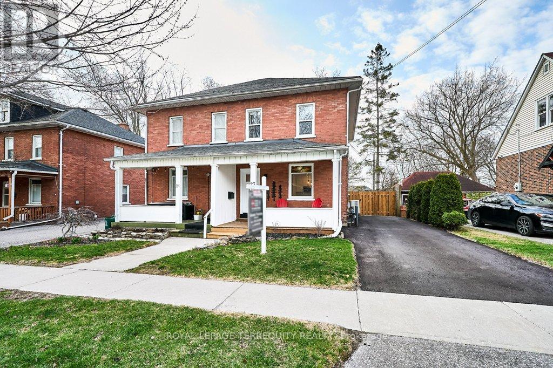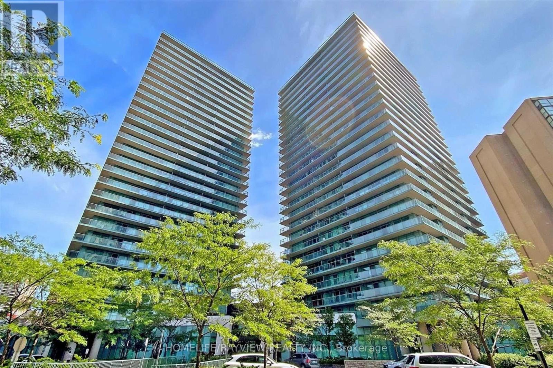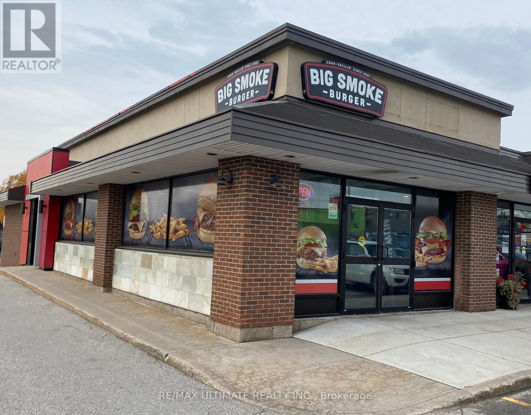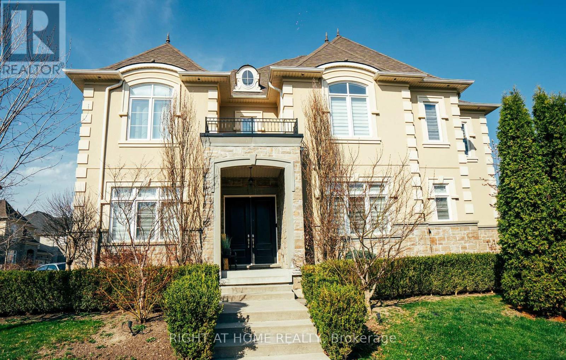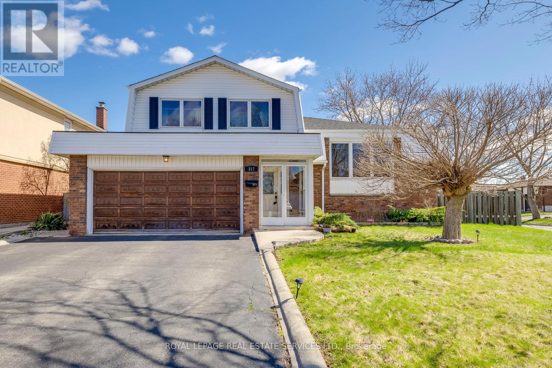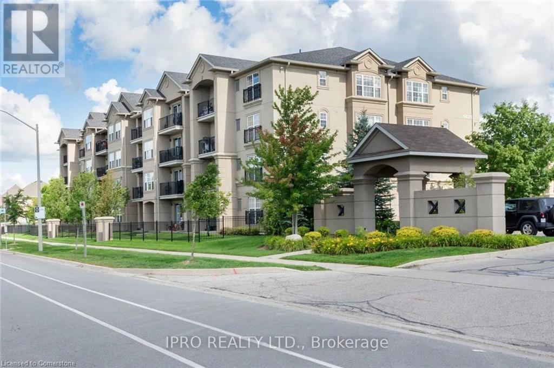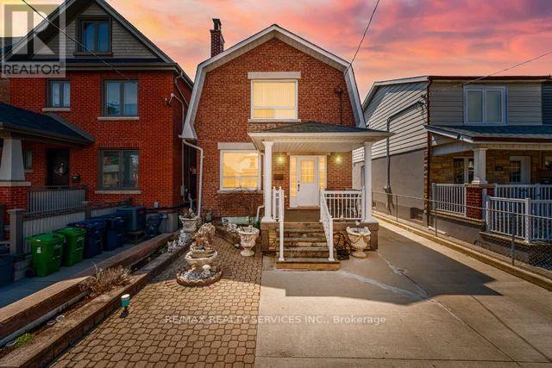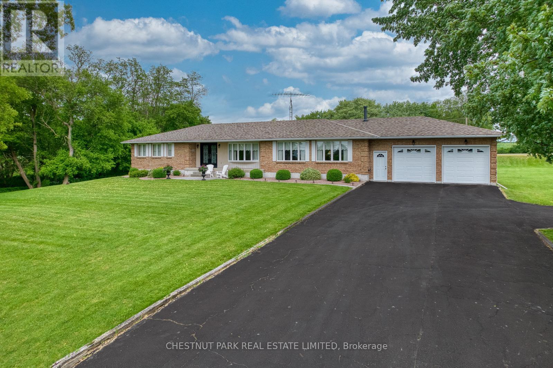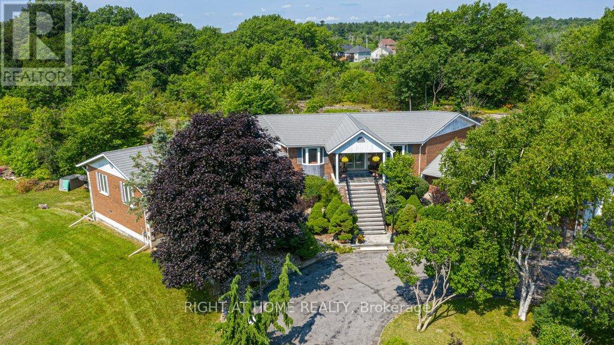2205 - 38 Annie Craig Drive
Toronto (Mimico), Ontario
Experience luxury waterfront living in this brand-new Stylish and desirable waterfront condo with South-East Exposure**. This bright & spacious 2 Bedrooms + 1 & 2 full Bathroom unit offers natural light with floor-to-ceiling windows, a clear view of the lake & Downtown Toronto, high ceilings & laminate floors throughout. Open-concept living, dining and kitchen. Living room with a walk-out to the private wrapped around balcony. The kitchen with island is great for entertaining with stainless steel built-in appliances, quartz countertops . The spacious bedrooms has its own walkout to the balcony. Steps away from shops, restaurants, grocery stores, park, lake, trails, transit & major highways. Ensuite Laundry. Parking and Locker included. Full Condo Amenities include 24-hour security/Concierge, Indoor Pool, Sauna and Hot Tub. Billiards Room, Movie Theatre, Party Room and Guest Suites. (id:50787)
Sutton Group-Admiral Realty Inc.
128 - 895 Maple Avenue
Burlington (Brant), Ontario
Welcome to The Brownstones. A well-maintained, well managed 2-bedroom walk-up townhouse located in the Heart of Burlington. This unit is bright, lots of natural light, with a highly functional open plan main floor layout. Features include: 2 bathrooms, spacious living/dining areas, hardwood flooring, private patio, and a finished basement with a large Family Room that is ideal for family time, a home office, gym, or additional living space. Enjoy the morning sun on your own private patio backing onto a quiet common area, perfect for relaxing or entertaining. Some updates include newer front door & garage door, auto garage door opener and central vac. Conveniently located near Mapleview Mall, it is a short walk to all of the amenities downtown has to offer. Including great schools, the GO Station, local transit and Burlingtons waterfront. A fantastic opportunity for first-time buyers, downsizers, or investors. This condo townhome checks all the boxes! (id:50787)
Royal LePage Burloak Real Estate Services
81 Leo Boulevard
Wasaga Beach, Ontario
Nestled in a peaceful, family-friendly neighborhood, this 1,059 sq ft bungalow offers a blend of comfort and convenience. Just a short stroll from the sandy shores of Wasaga Beach and the Twin-Pad Arena library, its an ideal spot for those who appreciate both relaxation and community amenities. This home features a spacious double attached garage, providing ample storage and parking. The layout includes three bedrooms, a bright living area, and a functional kitchen that opens to a private backyard perfect for summer barbecues or quiet evenings. The property's proximity to walking trails and essential services ensures that everything you need is within easy reach. This property offers a wonderful opportunity to enjoy the best of Wasaga Beach living. Don't miss out on making this house your new home. (id:50787)
RE/MAX West Realty Inc.
78 Stauffer Crescent
Markham (Cornell), Ontario
Step into modern comfort with this beautifully crafted 2-year-old middle-unit townhouse that delivers style, function, and unbeatable location. Thoughtfully designed with 9-foot ceilings across all three levels, this home offers a seamless flow of space and light. Enjoy elegant hardwood flooring, upgraded light fixtures, and a spacious open-concept layout ideal for everyday living and entertaining. The heart of the home is a chef-inspired kitchen featuring granite countertops, a sleek backsplash, and premium stainless steel appliances - perfect for cooking up family meals or hosting friends. A generous ground-floor family room provides the ideal space to unwind or turn into a home office or media zone. Conveniently located just minutes from Hwy 407, Markham Stouffville Hospital, top schools, and community amenities - this is a smart choice for families and professionals looking for a turn-key living in a growing community. (id:50787)
Royal LePage Associates Realty
2 Suggs Lane
Whitchurch-Stouffville (Ballantrae), Ontario
Discover the ultimate adult lifestyle community at Ballantrae Golf & Country Club in Whitchurch-Stouffville! This prestigious, gated enclave offers luxury, tranquility, and an active lifestyle with a stunning 18-hole championship golf course at its heart. Beyond golf, residents enjoy a state-of-the-art rec center with a saltwater pool, fitness facilities, tennis courts, billiards, a library, and a party room perfect for staying active and social. Embrace a harmonious blend of luxury, recreation & community spirit at Ballantrae. Your dream lifestyle starts here! The sought-after Phase 5 Doral Model (2,025 sq. ft.) is a beautifully designed 2 bed + den, 2 bath bungalow featuring an open-concept layout with soaring 11 vaulted ceilings, transom windows, and gleaming hardwood floors. The Great Room boasts a cozy gas fireplace and a walkout to a private, west-facing patio. The upgraded gourmet kitchen shines with a large center island, granite countertops, and a Butler's Pantry/Coffee Bar, seamlessly connecting to a second sitting room or formal dining area. The primary suite offers a tray ceiling, two walk-in closets, and a 5-piece ensuite with a glass walk-in shower! A versatile den/home office can serve as a third bedroom. The main floor laundry room includes a stacking washer/dryer & laundry sink. The spacious basement has rough-in plumbing for a 3rd washroom and ample storage. Parking is effortless with a double garage & interlock driveway (fits 4 cars!) Enjoy carefree living with lawn care, snow removal & an in-ground sprinkler system included! Minutes from Hwy 404, Aurora & Stouffville shopping, and scenic walking/biking trails. Maintenance Fee $778.18/month, Includes all Landscaping & Snow removal, Common elements, Rec Centre, Irrigation system & Rogers Ignite (cable and internet and NFL Package) - HUGE Savings!!! (id:50787)
RE/MAX Realtron Turnkey Realty
240 Collings Avenue
Bradford West Gwillimbury (Bradford), Ontario
Spectacular, Fully Renovated, 2,000+ Sq Ft Total Living Space Semi-Detached In The Heart Of Bradford. Rare Opportunity To Own A Turnkey Home In One Of The More Desirable Areas Of This Vibrant Town. Conveniently Located Near Public And Catholic Schools, Bradford Community Centre, Bradford Public Library, Countless Parks And Many Other Amenities. Thousands Spent On Upgrades Including Brand New Flooring Throughout, Fully Renovated Kitchen Including New Appliances And Quartz Countertop, Fresh New Carpet In Basement, And Much, Much More. Backing Onto An Expansive Park, This Property Offers A Quiet And Peaceful Backyard Retreat. Come See For Yourself. You Will Not Be Disappointed. (id:50787)
Right At Home Realty
53 Ferrier Avenue
Toronto (Playter Estates-Danforth), Ontario
Stunning 2.5-storey detached home, located in the highly sought-after Playter Estates-Danforth area, within the prestigious Jackman School District and just steps from the vibrant Danforth. Sitting on a generous 25 x 100 ft lot and featuring 3+1 bedrooms, a large upper level with access to a terrace, 3.5 bathrooms, a finished basement, and a convenient garage, this home offers the perfect blend of comfort and style. With its exceptional curb appeal, this property is framed by a beautiful, large veranda with elegant glass railings and a charming garden bed, creating a warm and inviting first impression. The main floor boasts an open concept layout with hardwood floors and pot lights throughout, a welcoming foyer with a closet and stained glass window, a cozy living and dining room complemented by a gas fireplace, and a powder room. The kitchen offers a breakfast bar, stainless steel appliances, granite countertops, and plenty of cupboards. It expands into a sun-lit den/office with extra cupboards and a walk-out to the deck and a fenced backyard. On the second floor, there are three spacious bedrooms and a 4-piece bathroom with a large skylight. The master bedroom features an ensuite 3-piece bath and a double closet. The upper level features a large and naturally light-filled open area with access to a terrace. The finished basement provides extra space with a rec room, a bedroom, a 3-piece bathroom, and a laundry room combined with a utility room. Enjoy the outdoors in the tranquil and fully fenced backyard, with an inviting deck and patio. This property offers an ideal combination of prime location, great space, and modern amenities, making it a great choice for buyers looking for a perfect home in a prime Toronto neighborhood! (id:50787)
Ipro Realty Ltd.
1009 - 311 Richmond Street E
Toronto (Moss Park), Ontario
Great price for 489 sq ft. Located in Toronto's historic St. Lawrence neighbourhood at Richmond & Sherbourne, this charming 11-storey boutique condominium offers 90 thoughtfully designed units ideal for modern urban living. This smoke-free building features contemporary layouts complemented by essential amenities including a well-equipped exercise facility, a party room for entertaining, in-suite laundry, and air conditioning throughout. Perfectly positioned for young professionals and couples, residents enjoy easy walking access to George Brown College, Moss Park, and the vibrant Distillery District. The highly walkable location puts countless restaurants, shops, and daily conveniences right at your doorstep, while excellent public transit connections and major highway access make commuting a breeze. This residence strikes the perfect balance between modern comfort and prime downtown location, offering an ideal living solution for those seeking to experience the best of Toronto's dynamic cultural scene and urban lifestyle. (id:50787)
Harvey Kalles Real Estate Ltd.
308 - 1801 Bayview Avenue W
Toronto (Leaside), Ontario
This lovely, spacious 2-bedroom, 2-bathroom condo is in a fast-growing and desirable area. Located in the heart of Leaside at Bayview and Eglinton, it's an excellent choice for end users and investors. The kitchen has extra cupboard space above the counters, a fridge, and a handy corner section for more storage. The front closet has upgraded shelves and modern full doors instead of sliding mirrors. The second bedroom can be used as a home office with built-in cabinets. Crown moulding adds a clean finish, and the west-facing living room gets lots of sunlight, perfect for relaxing and enjoying the sunset. The split-bedroom layout offers privacy, and the large main bedroom includes an ensuite and built-in storage. The location is hard to beat, steps to Metro, Whole Foods, Bayview's well-known shops and restaurants, nearby parks, and top-rated schools. It's also close to the new Leaside LRT station, which is coming soon. The building is part of a quiet, welcoming community with updated shared spaces and great amenities like a renovated party room, gym, library, guest suite, and day concierge. (id:50787)
Coldwell Banker The Real Estate Centre
1325 3 Side Road
Milton (Campbellville), Ontario
Escape to nature on 21.8 private acres in sought-after Campbellville. This custom-built 4-bedroom home (1996) blends rustic charm with modern comfort and was constructed to high standards. Surrounded by mature forest and includes your own peaceful pond perfect for skating on in winter, the property features sugar maples ideal for making your own maple syrup. The open-concept main floor offers high ceilings, large windows, a spacious kitchen with walk-in pantry, main floor laundry, and a great room with wood-burning fireplace. The main floor primary bedroom includes an ensuite, and a second sitting room offers flexible use as a family room or office. Upstairs, find 3 bedrooms, full bath, and cozy den. Attached 2-car garage. Enjoy low taxes thanks the Managed Forest Tax Incentive Program. Minutes to Milton, Burlington, Hwy 401 & 407. A peaceful rural lifestyle just a short drive to town. (id:50787)
Revel Realty Inc.
1148 Zimmerman Crescent
Milton (Be Beaty), Ontario
Stunning Fully Upgraded 4 Bedroom SMART HOME | Double Garage | Oversized Lot | Premium End Unit Welcome to this beautifully renovated detached home nestled on a quiet, family-friendly street a true gem offering comfort, style, and functionality. Sitting on an oversized lot, this 4- bedroom, 3-bathroom home features a double garage and a private entertainers backyard with a large deck and a covered outdoor bar, perfect for hosting family and friends. The exterior has been professionally refinished with luxurious stucco and quartzite stone, giving the home exceptional curb appeal. Step inside to a thoughtfully upgraded interior featuring 32 large format porcelain tile, engineered oak hardwood flooring, and Wi-Fi smart in-floor heating. The main level boasts elegant hardwood floors in the living and formal dining areas, along with an eat-in kitchen outfitted with stainless steel appliances and direct access to the backyard. Major recent upgrades include: New roof (2023), stucco and quartzite stone exterior finish, Polyaspartic coating on garage and porch (2023), Fully insulated single garage door, Finished garage, Completely renovated bathroom, Smart Wi-Fi hardwired smoke & CO detectors, High- efficiency 2-stage furnace, 2HP A/C compressor & tankless water heater (2023). All Owned nothing is rented. Updated doors and window framing (2023) Enjoy the convenience of main floor laundry and a spacious layout ideal for families or entertaining. Located close to top-rated schools, plazas, parks, and community centers, this home checks all the boxes for modern suburban living! (id:50787)
Century 21 Innovative Realty Inc.
115 Royalton Private
Ottawa, Ontario
Updated 3 bedroom 2 bathroom freehold split level town home located in the desirable Hunt Club woods neighbourhood. This spacious townhome features hardwood floors throughout main and upper bedrooms. Newer windows, door and roof (2017) Kitchen with stainless steel appliances and granite countertops. Fully finished basement with pot lights and bathroom. Master bedroom has ensuite with double sinks. Private yard with updated 16' x 18' deck (2023). Walking distance from transit, parks, grocery store and a community centre. Make this affordable and updated home yours today ! Association fees of $195.75/mth cover maintenance of lawns, parking, street and snow removal. (id:50787)
Right At Home Realty
2320 Highway 117
Lake Of Bays (Mclean), Ontario
Discover Your Dream Muskoka Retreat! Welcome to this one-of-a-kind 5 bedroom, 5 bathroom 120ft x 80ft compound, nestled on over 8 acres of pristine land in Lake of Bays, perfectly located just minutes away from the charming town of Baysville, where you can easily dock your boat and enjoy Muskoka's second largest lake! This stunning property offers a unique blend of hobby farm potential and live/work opportunities in the heart of beautiful Muskoka, only a short drive from Bracebridge and Huntsville. Highlights include: A serene 0.5 acre pond fed by fresh natural springs, all framed by a breathtaking granite backdrop, 26Kw backup generator ensuring your comfort with auto on/off capability, cozy, energy-efficient in-floor heating powered by two 200k NTI boilers with state-of-the-art floor sensors and zoning controls, an impressive 9,000 Sq/ft Unilock patio featuring a built-in BBQ, perfect for entertaining! Inside the luxury continues with a gorgeous interior. Step inside to find a grand open-concept layout with towering 45-foot ceilings, complemented by an exquisite chefs kitchen equipped with triple ovens, a professional gas stove, and an oversized fridge/freezer - all anchored by a massive kitchen island! The primary suite offers a personal sanctuary with a fireplace, walk-in closet, and a spa-like bathroom featuring a freestanding tub overlooking natures beauty. Plus, there's a wheelchair accessible main floor bedroom/ensuite for convenience! Additional Features: 3 industrial garage doors for easy access to your workspace, a sophisticated camera system for peace of mind, and two cellular boosters ensuring crystal-clear LTE, Starlink internet with impressive speeds of 200 down and 50 up, keeping you connected while you enjoy your private trails and every outdoor adventure! Whether you are seeking a peaceful retreat or a dynamic living-work space, this property is tailored for both leisure and productivity! Don't miss the chance to experience this slice of paradise! (id:50787)
RE/MAX Professionals Inc.
973 Garden Lane
Flamborough, Ontario
Tucked away on a peaceful country lane, yet just minutes from Waterdown, this 3.5-acre estate offers the perfect blend of rural serenity and modern convenience. Centrally located near major cities of commerce, it provides easy access to golf courses, conservation areas, equestrian facilities, hockey arenas, and sports fields, ensuring ample recreation for every lifestyle. The 1900 sq ft bungalow beautifully balances classic charm and contemporary updates, featuring a sunken living area, a spacious main-floor family room with a gas fireplace, soaring ceilings with skylights plus a walkout to a deck, ideal for soaking in the picturesque surroundings. The chef’s kitchen has been meticulously updated, boasting a massive island perfect for entertaining. With four bedrooms and two full baths, this home adapts to various living needs. Beyond the main residence, there is a 1,000 sq ft barn/studio with a gas fireplace and a loft, offering endless possibilities for creative or professional pursuits. A four-car garage caters to hobbyists and collectors alike. Whether it's the peaceful setting or the abundance of nearby amenities, this exceptional property is a rare find. Come experience the best of both worlds. What's not to love??? (id:50787)
Keller Williams Edge Realty
2706 - 388 Prince Of Wales Drive
Mississauga (City Centre), Ontario
Well Maintained And Upgraded One Bed Room Plus Den Unit At Prestigious One Park Tower , One Of The Best Condominium By Daniels In the Square One Area. This Spacious Unit Offers 668 Sqft Interior Plus Oversize Balcony, One Parking Spot, One Locker. Functional Layout With 9 Feet Ceiling, Proper Size Den Offers Extra Space Which Can Be Used As Office Or Dinning Room . Professional Painted Recently . No Carpet Throughout, Newer High Quality Laminate Floor. Open Concept Kitchen With Stainless Steel Appliance , Granite Counter Top And Breakfast Bar. The 27th floor Offers Amazing City View, You Can Sitting At The Balcony Enjoying Sunset Every Evening !!! Top Tier Amenities Include: Indoor Pool, Steam RM, Hot Tub, Gym, Immaculate Rooftop Lounge On The 38th Floor With Outstanding Views Of The City, 3rd Floor Communal Outdoor Space With 2 Gas Grills For BBQ...Steps To Square One shopping Center, Sheridan College, Central Library, Bus Terminal, Go station... (id:50787)
Real One Realty Inc.
719 - 1060 Sheppard Avenue W
Toronto (York University Heights), Ontario
One of the best layout units at Metro Place Condos, this clean and spacious 588 sq.ft. unit plus 80 sq.ft. balcony has been fully renovated with fresh paint, new flooring, modern light fixtures, a custom wall unit in the living room, and an upgraded kitchen. Super clean. It features a rare walk-in closet, extra storage space in the laundry area, and a quiet north-facing exposure that keeps you away from busy street noise. Located right next to the staircase for easy access and less noise. it's just minutes from Downsview Subway Station, Highway 401, and Yorkdale Mall making it a perfect choice for York U or U of T students seeking a stylish and convenient place to call home. (id:50787)
RE/MAX Experts
2968 Seagrass Street
Pickering, Ontario
Bright and Spacious Detached Home Located In Family-Oriented Prestigious Neighborhood In Greenwood, Pickering. This Stunning Home Features with Good Size 4 Bedrooms+3 bathrooms, Separate Living Room and Family Room, $$$ Upgrades, Large Primary Bedroom W/6 pcs ensuite & walk-in closet,, Modern Kitchen W/Quartz Countertop and Large Centre Island, Open Concept Eat-In Kitchen, including an open-concept layout perfect for entertaining, Second Floor Laundry , Upgraded Stained Oak Stairs With Metal Spindles, In Garage a rough-in for an EV charger.200-amp electrical service, With 9' Feet ceilings on both the main and second floors, Access To Garage From Inside Of Home. Close to To All Amenities, Schools, Go Station, Costco, Groceries, Hwy 401,407, Park, Hospital, Shopping, Banks etc. Inclusions: Newer Appliances S/S Fridge, S/S Stove, B/I Dishwasher, Washer & Dryer, Wall-Mount Rangehood, Central Air Conditioner, Zebra Blinds, HRV/ERV, Smart Thermostat, Electric Fireplace.. (id:50787)
Homelife Galaxy Balu's Realty Ltd.
37 Saint Avenue
Bradford West Gwillimbury (Bradford), Ontario
This exceptional all brick 2 storey home, located in a desirable corner lot, offers a perfect blend of elegance and functionality. With 4 generously sized bedrooms, it provides ample space for family living. The beautifully updated kitchen is a true showpiece, featuring sleek cabinetry, modern appliances, quartz countertops, undercabinet lighting and spacious layout perfect for cooking and entertaining. The fully finished basement is a highlight, complete with wet bar, cantina, recreation room and versatile hobby room - ideal for relaxation. With abundant natural light throughout and a prime corner lot location, this home offers both privacy and curb appeal, making it the perfect retreat for comfortable living. The backyard features an all brick built-in BBQ with pizza oven, a log shed with hydro and is fully fenced making it perfect for entertaining. Garage with Mezzanine loft and extra wide doors. Close to Hwy 400, shopping, schools and No sidewalk. Don't miss out on this gem! (id:50787)
Century 21 Heritage Group Ltd.
1 Queen Anne Drive
Brampton (Fletcher's Meadow), Ontario
****Welcome Home**** Beautiful Spacious End Unit Townhome That Feels Like A Semi, Situated On A Premium Corner Lot With No Neighbor's On One Side. This Home Features A Wrap-Around Porch Leading To A Front Double Door Entry. As You Enter, You're Welcomed By An Open Above Foyer That Leads To A Bright And Airy Main Floor Layout That Features A Spacious Living/Dining Area And A Separate Family Room With A Cozy Gas Fireplace. The Modern Eat-In Kitchen Offers Granite Countertops and Stainless Steel Appliances. From the Family Room You Have Access To A Fully Fenced Backyard With A Gorgeous Patio Just In Time for Summer Entertaining! Upstairs Boasts 3 Generously Sized Bedrooms with Laminate Flooring Throughout. The Primary Bedroom Features A Walk-In Closet and a 4-Piece Ensuite with Quartz Countertops. The Finished Basement Includes An Extra Bedroom, Full Bathroom, & An Open-Concept Rec Room Ideal for Extended Family, Potential In-law Suite Or Additional Living Space. Many Upgrades Include: Hardwood Floors on Main Level, Laminate on 2nd, Pot Lights Inside & Outside, California Shutters, Crown Molding on Both Floors, Granite Counters in Kitchen & Powder Room, Quartz Counters in Upstairs Bathrooms, Fresh Paint, Oak Staircase, Plus Much Much More. **** Gorgeous View Of The Golf Range**** Come See What This Gorgeous Home Has To Offer, Move In Ready, Pride Of Ownership!!! (id:50787)
RE/MAX Realty Services Inc.
2702 - 955 Bay Street
Toronto (Bay Street Corridor), Ontario
Luxury Bay St Living at the BRITT Condominiums - Spectacular 1 Bedroom - High Floor Sunny East City and Lake Views From Full Width Balcony! FRESHLY PAINTED & PROFESSIONALLY CLEANED! Upgraded Finishes & Custom Blinds!!! Downtown Core - Walk to University Hospital Network, University of Toronto, Queens Park, Wellesley Subway, Best Restaurants, Grocery, Shoppers Drugmart, Yorkville, 100% Walkscore, Minutes to Financial & Entertainment Districts!!! 24 Hour Concierge, Visitor Parking+++ World Class Building Amenities Including Heated Outdoor Pool and Lounge, Gym, Party Room with Kitchen, Library, Sauna & Guest Suites! Minutes to Lake Front, Billy Bishop Airport and Pearson International Airport (id:50787)
Right At Home Realty
5872 Yonge Street
Innisfil (Churchill), Ontario
A Rare Find - Updated Century Home PLUS HUGE SHOP**** Farmhouse Charm & Business Potential! This beautifully updated century home perfectly blends timeless farmhouse charm with modern convenience and incredible potential for a home-based business. Equipped with 200-amp service and situated on a gated, mature property with a newer paved driveway, outdoor lighting, and a peaceful creek, this lovingly maintained home offers privacy, natural beauty, and easy access to nearby amenities. Inside, you'll find a stunning new kitchen that complements the homes original character, as well as main floor laundry and a walkout to the backyard. Large windows invite views of wildlife and lush surroundings. Upstairs, the primary bedroom includes a walk-in closet & gorgeous 4-piece ensuite, and two additional bedrooms on the upper level give space for the whole family. The main floor offers a spacious formal dining room, large living room and a sun-room that invites you to relax and enjoy! Ideal for entrepreneurs, the property features an over 2900 sq. ft. shop with heat & AC connected by a breezeway equipped with a brand new 3-piece bathroom, a kitchenette and mezzanine providing optimum exposure and versatility for a wide range of uses including workshops, studios, hobbies or small business operations. Additional notable features include attached 2-car garage, new panel in shop, updated main floor 3-pc bathroom, and additional storage shed. With mature trees, serene views, and a setting that feels worlds away yet close to everything, this property is ideal for anyone looking to enjoy the charm of country life without sacrificing modern comforts or entrepreneurial opportunities. A rare find that's been truly cared for and is ready to welcome itsnextchapter. (id:50787)
RE/MAX Realtron Realty Inc.
Exit Realty True North
134 Hialeah Crescent
Whitby (Blue Grass Meadows), Ontario
Located In The Desirable Blue Grass Meadows Community, This Beautifully Maintained Home Offers An Open Concept Main Floor With Thoughtful Upgrades Throughout. The Living Room Features Hardwood Flooring And A Bay Window, While The Dining Room Also Includes A Bay Window That Fills The Space With Natural Light. The Renovated Kitchen Boasts Granite Counters, Stainless Steel Appliances, Under-Cabinet Lighting, A Coffered Ceiling, And A Walkout To The Deck - Perfect For Entertaining. The Family Room Offers A Cozy Fireplace And Skylight, With Potlights Throughout The Main Level Adding A Modern Touch. Convenient Main Floor Laundry Includes Garage Access. Upstairs, You'll Find Four Spacious Bedrooms With Hardwood Floors, Including A Primary Suite With A Walk-In Closet And Gorgeous 4-Piece Ensuite Featuring A Curbless Shower And Double Sinks And An Additional Bedroom In The Basement, And The Private Backyard Offers A Peaceful Retreat. This Home Has Everything Your Family Needs In A Sought-After Neighbourhood! (id:50787)
Dan Plowman Team Realty Inc.
32 Elgin Street E
Oshawa (O'neill), Ontario
This well-maintained professional office building is located in a prime area near the business core of downtown Oshawa and the courthouse. It offers a turnkey solution suitable for both user and investment purposes. The building features finished office spaces on the main floor, second floor, and loft. Seven lined parking spots, with the capacity to stack up to 12 cars. Built in 1910, the building spans approximately 2,725 square feet across three levels, making it a versatile and attractive option for a variety of business needs. (id:50787)
RE/MAX Hallmark First Group Realty Ltd.
Lower - 33 Hydrangea Hollow
East Gwillimbury (Holland Landing), Ontario
A Rare Gem! Welcome to this stunning walkout basement apartment that feels nothing like a basement! Backing directly onto a beautiful ravine with no obstructed views, this bright and airy space is truly one-of-a-kind. Custom-built for the homeowners personal use, the unit has been meticulously maintained and thoughtfully designed for both comfort and style. Enjoy an abundance of natural light, high ceilings, and a seamless walkout that brings nature right to your doorstep. Featuring a spacious open-concept living room, two large bedrooms, a modern, spa-like bathroom, and your own private laundry roomthis apartment is the perfect place to call home. Brand new appliances have been ordered, so everything will be fresh and ready for your move-in. The best part is ALL utilities included water, gas, hydro, just one bill covers it all! Close to shopping plazas, and offering quick access to Hwy 404, Hwy 400, Yonge St, Bathurst, and Leslie. A truly unbeatable location for commuters and local professionals alike. Ideal for AAA tenants seeking quality, privacy, and convenience in one perfect package. Dont miss this amazing opportunity! (id:50787)
Exp Realty
2806 - 430 Square One Drive
Mississauga (City Centre), Ontario
Stunning, brand new, never-lived-in 2-bedroom, 2-bathroom corner condo in the heart of downtown Mississauga! This spacious 900+ sq ft unit features a large balcony with clear, unobstructed views and is just a short walk to Square One Shopping Centre. With an open-concept layout and floor-to-ceiling windows, the space is bright and airy, offering a modern and expansive feel. The sleek kitchen boasts granite countertops and contemporary cabinetry, ideal for cooking and entertaining. The primary bedroom includes two closets (his & hers) for added convenience. Located near major highways (401, 403, QEW), Mississauga Bus Terminal, Sheridan College, and surrounded by restaurants, bars, and Celebration Square. Enjoy in-suite laundry, internet included, and access to premium amenities including a fitness gym, party room, 24-hour concierge, and more. Includes one parking space and one locker. A perfect rental opportunity in an unbeatable location! (id:50787)
RE/MAX Ultimate Realty Inc.
2675 Sapphire Drive
Pickering, Ontario
SPACIOUS 4 BDRM/4 WR, 4400 sq ft (including bsmnt) DETACHED HOUSE WITH LEGAL FINISHED BASEMENT 3 BDRM/ 2 BTHRM, OFFICE ROOM ON MAIN FLOOR. LOCATED IN MASTERMIND COMMUNITY OF NEW SEATON IN PICKERING, BORDERING WITH MARKHAM AND SCARBOROUGH. THIS HOUSE OFFERS MANY UPGRADES: POT LIGHTS ON MAIN FLOOR, HARDWOOD AND LAMINATE FLOORING THROUGHOUT THE HOUSE, CRANITE COUNTERTOP AND BACKSPLASH, BALCONY ON THE 2ND FLOOR, SEPARATE ENTRANCE AND BEATIFUL FINISHED BASEMENT. CLOSE TO HWY 7, 401, 407, SEATON HIKING TRAIL,FUTURE SCHOOLS, RECREATION CENTRE, LIBRARY, SHOPPING PL AZAS AND ALL OTHER AMENITIES. (id:50787)
Century 21 Innovative Realty Inc.
684743 Hwy 2
East Zorra-Tavistock, Ontario
This inviting 3-bedroom, 1-bath home offers more than 1,200 sqft of living space, perfect for those looking to escape the hustle and bustle without sacrificing convenience. Whether you're a first-time buyer, downsizer, or hobbyist, this property offers a unique blend of comfort, functionality, and rural tranquility. Set against the backdrop of open farm fields, this home truly captures the peaceful essence of country living while still being just minutes from Woodstock and all its amenities shopping, dining, schools, healthcare, and more. As you arrive, youll appreciate the home's unassuming exterior, which opens into a space that is larger than it looks, with an easy, comfortable layout designed for everyday living. The living areas are cozy yet spacious, with lots of natural light throughout. Each of the three bedrooms provides a restful retreat, and the full bathroom is conveniently located and well-kept. What truly sets this property apart is the approx 30x40 shop, ideal for the auto enthusiast, tinkerer, or anyone looking for a dedicated workspace. Complete with a newer car hoist, this outbuilding adds incredible value and flexibility to the home, making it a perfect fit for a hobbyist or small business owner. The large lot offers plenty of room to roam, garden, or entertain, and with open farmland at the rear, youll enjoy both privacy and scenic views year-round. Additional highlights include ample driveway parking, potential for further customization, and that unbeatable country feel with all the perks of town just minutes away. (id:50787)
Real Broker Ontario Ltd.
22 Wilson Crescent
Southgate, Ontario
Lovely Bright, Open & Spacious Raised Bungalow Featuring 3+2 Bedrooms, 1+1 Bathrooms; located in a quiet area of Dundalk. Large Kitchen with Hardwood Floors & Oak Cupboards. Dedicated dining area and plenty of kitchen space with a door that leads to an Glorious Sunroom recently renovated and insulated and outdoor deck with Peace & Nature Views in Your Backyard! No Neighbors' Behind. Finished Basement, Gas Fireplace For Canadian Winters, With +2 Bedrooms For Extended Or Generational Families. Convenient Walkout To Garage, Or Modify To Separate Entrance For possible In-Law Suite. New Garage door, new garage door opener. Parking For 6 Cars In The Driveway. Central Vacuum, lots of storage spaces. (id:50787)
Sutton Group Quantum Realty Inc.
306 - 155 Merchants' Wharf
Toronto (Waterfront Communities), Ontario
Experience elevated waterfront living at Aqualuna, the final opportunity to call Bayside Toronto home. This stunning two-bedroom suite is nestled within a 13-acre master-planned community, offering a rare blend of luxury and tranquility by the lake. Designed with striking architecture and thoughtful layouts, the suite features an expansive 740 sq. ft. outdoor terrace perfect for entertaining, BBQing or unwinding with lake views. Aqualuna is a true architectural gem, where every detail complements the beauty of Toronto's vibrant waterfront. Enjoy a connected lifestyle - just Steps away from St. Lawrence market, the distillery district, waterfront restaurants, and scenic trails, offering the best of downtown living. (id:50787)
Del Realty Incorporated
181 Burrwood Drive
Hamilton (Rolston), Ontario
Tucked away on a quiet street in one of Hamilton's most sought-after Mountain family neighbourhoods, this charming 3-bedroom, 1.5-bath raised ranch is full of warmth, character, and potential. From the moment you step inside, you'll be greeted by an abundance of natural light pouring through the updated oversized windows. The original hardwood floors add timeless charm, and there's so much original character just waiting for your personal touch. Enjoy the convenience of an attached garage and the peaceful setting surrounded by parks and top-rated schools... everything a family could ask for! Whether you're upsizing, starting fresh, or looking for a home to make truly your own, this is a rare opportunity you wont want to miss. Come fall in love - your next chapter starts here! (id:50787)
Keller Williams Complete Realty
40 Lisbeth Crescent
Kawartha Lakes (Lindsay), Ontario
.**Welcome to 40 Lisbeth Crescent, Lindsay, Ontario!** Discover this charming 1,479 sq ft townhouse built by Parkview Homes, featuring three spacious bedrooms and three well-appointed bathrooms. Built in 2016, this freehold townhouse offers the perfect blend of comfort and convenience, with no maintenance worries! Step inside to find a fully finished basement, perfect as an office or crafting space with a fourth bedroom. This energy-efficient home boasts Energy Star windows, a high-efficiency Lennox furnace and air conditioner, and an HRV unit. Enjoy peace of mind with R-50 blown insulation in the attic and R-31 spray foam insulation in the floor above the garage. The attached garage includes built-in storage and is designed to fit an SUV, complete with a newly installed garage door opener and keypad for added convenience. The beautifully landscaped exterior features vibrant flower gardens and a serene cedar-lined backyard, perfect for outdoor relaxation. Additional upgrades include durable IKO 30-year shingles, California drywall corners, and a Google Nest thermostat for smart home control. The property comes complete with window blinds and a suite of high-quality appliances: a new 2023 stainless steel LG front-door refrigerator with an ice water dispenser and bottom freezer, a Samsung double oven, a Samsung dishwasher, and an LG washer and dryer. For outdoor enthusiasts, the fully enclosed 10 x 20 deck offers three-season enjoyment, ideal for entertaining or simply unwinding. Location is key! This home is conveniently located just 700 meters from Fleming College, adjacent to the Trans Canada Trail, and only 1.2 km from the hospital in downtown Lindsay. Don't miss your chance to make this beautiful townhouse your new home! (id:50787)
Royal LePage Signature Realty
Bsmt - 701 Aspen Terrace
Milton (Cb Cobban), Ontario
Immeidately available! 2 Bedroom, legal basement with 2 full standing shower bathrooms and one surface parking space ($100/mth). Completely separate entrance from the side to the basement. Upgraded kitchen with S/s appliances and separate laundry. Spacious, bright and open concept. Lots of natural light, large windows, lots of pot lights, walking distance to public transit, grocery stores etc. (id:50787)
Ipro Realty Ltd.
38 Troon Avenue
Vaughan (Maple), Ontario
Beautiful " Executive" Freehold Townhome in Demand '' Maple" Location! 1650 SQFT W 9FT Ceiling Thru-Out! Gorgeous Upgraded Kitchen With Extended Cabinets, Granite Counters & Center Island, Ceramic Backsplash, Stainless Steel Hood Fan Plus Top Of The Line Stainless Steel Appliances! Bright Open Concept Living & Dining Room With Grey Oak Hardwood Flooring, Smooth Ceiling & Floor to Ceiling Garden French Doors W- Walk Out to a Spacious Maintenance Free Terrace! Finished Lower Level With Bedroom/Office & Its Own 3-Piece Ensuite with Possible Rental Potential! Spacious Primary Bedroom W- 3-Piece Ensuite & His and Hers Double Closets! The Two Additional Bedrooms on the Upper Floor Share a Main 4 Piece Bathroom! Extra Large Tandem 2 Car Garage! Oak Staircase With Iron Spindles! Convenient 2 Piece Powder Room on the Main Level! 2 Min Walk to Maple's ''GO'' Station & Directly Across From a Plaza with Walmart / Marshalls/Rona and much more! Easy Access To Highway 400/407 Plus Public and Catholic Schools! Close to Eagles Nest Golf Course! Low $ 97/Monthly POTL Fee! Great Starter Home that won't last!! (id:50787)
Homelife/bayview Realty Inc.
23 Carlisle Avenue
Clarington (Bowmanville), Ontario
Welcome to this beautifully updated semi-detached home in highly sought-after Olde Bowmanville - perfect for first time buyers or those downsizing! Just steps to schools, charming downtown shops and restaurants, and with quick access to the 401, this location is perfect for commuters and families alike. Blending timeless character with modern updates, this home has been fully renovated from top to bottom. Step through the inviting foyer into a bright and spacious open concept living and dining area, ideal for both everyday living and entertaining. Stylish, low-maintenance laminate flooring runs throughout the main and second floors. The heart of the home is the sleek, modern kitchen, featuring crisp white cabinetry, elegant quartz countertops, stainless steel appliances, and an abundance of cupboard and counter space - a dream for any home chef! A rare main floor bathroom adds extra convenience. Upstairs, you will find three comfortable bedrooms and a beautifully updated full bathroom, offering plenty of space for the whole family. The lower level provides ample storage, while the outdoor spaces invite you to relax and enjoy the seasons. Unwind on the charming covered front porch or host summer gatherings in the private backyard surrounded by mature trees and lovely garden beds. 2024/2025 Updates: all flooring, two bathrooms, kitchen by McLeans Custom Kitchens, stainless steel kitchen appliances, washer and dryer, garden shed, front and back decks, windows, attic insulation, light fixtures/pot lights, plumbing, electrical, freshly painted. This turnkey home is the perfect blend of character, comfort, and convenience. Come see everything it has to offer! (id:50787)
Royal LePage Terrequity Realty
16 Yorkshire Road
Toronto (Ionview), Ontario
Checkout This Gorgeous, Rare & Tastefully Renovated 3+3 Bdrm, 4 Washroom & 2 Kitchen Bungalow, Nestled In The beautiful Ionview Community! This Stunning & Solid Brick, Sun-Filled Home Sits On A Premium Wide Lot Of over 98ft! A Charming Property That Comes fully loaded! On Main Floor: Spacious 3 Large Principle Bdrms W/Own Closets, Huge & Bright Living/Dining Rm W/Large Windows, Beautiful O/C Modern Kitchen W/Brand New S. S. Appliances, Brand New Washers & Dryers, Quartz C/T, Matching Quartz Backsplash & Soft Closing Doors, Full 4 Pc Bath & 2 Pc Powder Room W/Ceramic Tiles, Hardwood Flrs, Pot Lights, Smooth Ceilings & Zebra Blinds Thru Out. On Lower Floor: A Delightful, Complete & Spacious 3 Bed Basement Apartment W/Own Separate Entrance, Large & Above-Grade Windows, Lovely Family Rm, 3 Bdrms W/Windows & Closets, Modern O/C Kitchen W/Quartz C/T & Quartz Matching Backsplash, Soft Closing Doors & S. S. Appliances. 2 Full Bathrooms W/Ceramic Tiles, Own Washer & Dryer, Huge Storage/Walk In Closet Rm W/Window, engineered luxury vinyl Flrs, Smooth Ceilings & Zebra Blinds Thru Out. Beautiful, Incredible Location. *** (A TRULY UNIQUE & DREAM HOME YOU DONT WANT TO MISS! WITH LOTS & LOTS OF POTENTIALS!!!)*** (id:50787)
Homelife Landmark Realty Inc.
107 - 75 Graydon Hall Drive
Toronto (Parkwoods-Donalda), Ontario
Bright and Spacious 3 Bedroom, 2 Bathroom Main Level Unit In Well Managed Luxury Building. Unit Has Been Upgraded Throughout. Stunning Open Concept Living/Dining/Kitchen With Gorgeous Flooring, Stainless Steel Appliances, Quartz Counters, 2 Feature Walls, Walk-Out To Large Balcony With Beautiful East Garden, Bbq Area & Visitor Parking Access. 3 Good Sized Bedrooms! 1 Parking and 1 Locker. Cascade Faucets In Bathrooms! Building Features Security. Over 3 Acres Of Garden/Greenspace. (id:50787)
Homelife/bayview Realty Inc.
2511 - 5500 Yonge Street
Toronto (Willowdale West), Ontario
Great opportunity for handyman or renovator. This 1+1 apartment, features a large clear view balcony in a well kept building. Second to none location, steps to transportation, including subway. Shopping and restaurants, just minutes from your door. Wonderful amenities are included in the building, such as, game room, party room, media room and well equipped gym. Sold in "As is Where is" condition. (id:50787)
Homelife/bayview Realty Inc.
1a - 342 Bayfield Street
Barrie (Bayfield), Ontario
SMOKE SHOW!!! Well Established Burger Franchise on busy Bayfield St in Downtown Barrie! Newly Built out BIG SMOKE BURGER Franchise Location. Save yourself the build out costs and inherit this great location. The Big Smoke Burger claim to fame has been their signature, hand-crafted, grilled to perfection burgers. Everything from signature beef burgers, organic beef burgers, chicken burgers, lamb burgers and a wide-variety of secret-recipe sauces are made fresh, in-house daily. Fries are hand-cut and made fresh daily, cooked in trans-fat-free canola oil. OWN A BIG SMOKE BURGER FRANCHISE and be a part of an award-winning franchise family!! (id:50787)
RE/MAX Ultimate Realty Inc.
904 - 55 East Liberty Street
Toronto (Niagara), Ontario
Introducing Unit 904 at 55 East Liberty Street, an extraordinary opportunity to own a rarely available, oversized suite in the heart of Toronto's vibrant Liberty Village. This is not just a condo; it's an elevated urban lifestyle. Offering over 1,000 square feet of thoughtfully designed space featuring 9ft ceilings, this spacious 2+1 bedroom, 2 full bathroom residence is the perfect blend of functionality and sophistication. The intelligent split-bedroom layout offers privacy and comfort, ideal for professionals, young families, or those who simply crave space in the middle of it all. The den is a true bonus, its large and versatile enough to serve as a third bedroom, home office, or even a formal dining area. Step into a spacious open-concept living area that flows effortlessly into a modern kitchen and extends onto your private balcony, where you can unwind watching the lake or soaking in the city's energy. With in-suite laundry, ample storage, 1 parking space, and locker included, every convenience has been thoughtfully provided. Living at Bliss Condominiums means you'll have access to impressive amenities, from a serene landscaped courtyard and an indoor pool with hot tub, sauna, gym, a rooftop terrace with BBQs and wet bar, stylish party room, and guest suites! The building also features visitor parking, a car wash station, electric car charging stations, and 24/7 concierge service, ensuring that every detail of modern condo living is covered. And the location? Unbeatable. You're steps from trendy cafés, boutique shops, King West nightlife, parks, transit, and all the best of downtown Toronto. With a Walk Score of 91, convenience is truly at your doorstep. Opportunities to own a suite of this size and caliber in Liberty Village are exceptionally rare. Unit 904 isn't just a place to live, its a chance to claim your space in one of Toronto's most sought-after communities. Come see for yourself, this one is worth the excitement. (id:50787)
Property.ca Inc.
11 Fairmont Close
Brampton (Credit Valley), Ontario
Nestled in a private enclave, this exquisite estate boasts over 4,200 sq ft of elegant space, crafted with exceptional attention to detail. From the grand entrance, youll be impressed by the 10' ceilings on the main floor, rich oak hardwood flooring, and intricate crown molding and custom trim throughout.A dramatic open-to-above formal dining room creates a stunning focal point, along with a servery it's perfect for entertaining. The gourmet kitchen features built-in appliances, granite countertops, a center island and a striking double-sided fireplace shared with the inviting family room.The 2nd floor offers 9' ceilings and a open hallway overlooking the dining area. Double french door entrance into the office/den. With 4+1 bedrooms, 6 bathrooms, the luxurious primary suite includes a custom walk-in closet with built-in organizers and a 5-piece ensuite with a glass shower and floating tub. A 3rd floor loft adds another versatility with a wet bar and 2-piece bath ideal for a home office, studio, or additional lounge. The finished basement adding an apprpx. 1,000 sq ft continues to impress with soaring 9' ceilings, a full 3-piece bath, and generous space for recreation and relaxation.This offering combines sophisticated design and premium finishes in one of Bramptons most exclusive communities. Don't miss the opportunity to own this stunning executive home! (id:50787)
Right At Home Realty
25 Paddington Grove
Barrie (Holly), Ontario
Elegant Executive Home in Prime South End Barrie! Welcome to 25 Paddington Grove, a stunning residence offering over 4,200 sq. ft. of finished living space, including a bright, legal basement apartment with a separate entrance, independent heating controls (dual furnaces & dual AC units), and a dedicated Canada Post mailbox. The main level showcases a spacious eat-in kitchen, featuring top-of-the-line stainless steel appliances, quartz countertops, and a seamless flow into the inviting living room with cozy gas fireplace and a walkout to the deck and fenced yard. Additional highlights include a family room, large pantry, den, and inside entry to the double garage - all enhanced by luxurious upgrades throughout. The home is also equipped with Ring smart doorbell cameras for added security and convenience. Upstairs, you'll find a convenient laundry room and four beautifully designed bedrooms, each offering full ensuite or semi-ensuite access. The primary suite is a true retreat, boasting a spa-like ensuite with double sinks and a generous walk-in closet. The professionally built basement apartment features 8.5-ft ceilings, a bright one-bedroom layout, an eat-in kitchen with upgraded stainless steel appliances, oversized windows, a full bath, separate laundry and ample storage. Current Tenants are willing to stay. An exceptional opportunity in a highly sought-after neighborhood - dont miss your chance to own this elegant executive home! (id:50787)
Keller Williams Experience Realty
2961 Lake Shore Boulevard W
Toronto (New Toronto), Ontario
Turn Key Business, Very Profitable Bar & Pub with Kitchen and LLBO Licence. Many years in the business. Located In The New Toronto Development Area, Surrounded With 15-20 Condo Towers Existing And Future Builds Along Lakeshore With Skyline View. Steps to Humber College & Lakefront. Functional pub layout of 3600 square feet with Karaoke, Billiards, Darts. Average Monthly sale $46,000, Good Lease Till 2026 +5 Year Option. Low Rent $6300/M including TMI. Current Owner Running This Business Over 10 Years,Lots of money spend for upgrading. Has Long Term Loyal Steady Clientele (id:50787)
Ipro Realty Ltd.
317 Ulric Crescent
Oakville (Wo West), Ontario
Rare opportunity on a super quiet, family-friendly crescent in West Oakville. This spacious 4-level sidesplit sits on a 5,877 sq ft irregular corner lot (0.135 acres) with no sidewalkoffering extra parking and added privacy. With over 100 feet of depth, the outdoor space is ideal for entertaining and relaxation. Inside, the home offers a great functional layout, featuring hardwood flooring throughout, a bright open-concept living and dining area with Brazilian hardwood, and a functional eat-in kitchen with walkout to a 12'x16' deck. The main-level family room includes a gas fireplace and direct access to the backyard. Upstairs features three well-sized bedrooms, a 4-pc bath, and a 2-pc ensuite with walk-in closet in the primary bedroom. The main level also includes a 2-pc powder room, laundry room with inside access to the double garage, and a 4-car driveway. The finished lower level includes a second kitchen, bedroom, and 3-pc bathideal for in-laws, guests, or income potential.Located within the catchment area of W.H. Morden Public School (JK8) and close to St. Thomas Aquinas Catholic Secondary School, this home is also near parks, shopping, medical services, transit, major highways, and Glen Abbey Golf Club. (id:50787)
Royal LePage Real Estate Services Ltd.
1487 Maple Avenue Unit# 413
Milton, Ontario
Welcome to Maple Crossing, one of Milton's most desirable condo communities! This top-floor corner suite Cambridge model offers nearly 1,200 sq. ft. of bright, open-concept living space with 2 bedrooms and 2 full bathrooms. Featuring soaring 12-foot vaulted ceilings, light grey laminate flooring, and ceramic tile throughout, this well-maintained unit provides both style and functionality.Enjoy a spacious kitchen with ample cabinetry, a generous laundry room, and two private balconies perfect for morning coffee or evening relaxation. Included are two underground parking spaces and an exclusive-use storage locker for added convenience. The building offers a fantastic array of amenities, including a car wash bay, exercise room, gym, party/meeting room, visitor parking, and gas BBQs are permitted ideal for hosting and everyday living. Conveniently located at James Snow Parkway and Highway 401, you're close to transit, major shopping, banks, the library, the Milton Centre for the Arts, and the GO station. A rare opportunity to enjoy low-maintenance living in a prime location! (id:50787)
Ipro Realty Ltd
207 Church Street S
Richmond Hill (Harding), Ontario
Welcome to 207 Church Street South in Richmond Hill a charming residence nestled in a family-friendly neighbourhood poised for incredible growth. Set within a well-established community, this home offers both immediate comfort and long-term potential, with major transit improvements on the horizon that promise to transform everyday living. The area is set to benefit from the upcoming Yonge North Subway Extension, introducing four new stations that will extend the TTC subway line from Finch to Richmond Hill Centre dramatically enhancing connectivity across the GTA. The Viva Rapid Transit Expansion along Yonge Street will add dedicated bus lanes, streamlining commutes and improving daily travel. Meanwhile, planned upgrades to the Richmond Hill GO Line will bring more frequent train service and easier access to downtown Toronto. Beyond transit, this vibrant neighbourhood offers everything families value from top-rated schools and local parks to a warm, welcoming sense of community (id:50787)
Genesis Realty
444 Maybank Avenue
Toronto (Junction Area), Ontario
Welcome to the Toronto's Desirable Junction Area This 2-storey detached Home Client Remarks Love to Host? THIS IS YOUR HOME! Chef's Kitchen with a Spacious open concept main floor loaded with natural light and a cozy family room with a charming fireplace, perfect for gatherings and relaxation. outdoor views from the solarium, a lovely space to unwind or entertain. This Unique Property has a Private Separate Basement with separate Entrance potential offering multiple streams of income opportunities from the ease of your home - making living in Toronto super affordable! Conveniently situated in the Junction. The backyard also features a Portuguese-style handmade oven. steps away from the Stockyards Village & near the Future Smart track Go Station this stunning property has it all! Located On A Quiet Tree-Lined Street, Short Drive to High Park, near all Amenities, Shops and Eateries this Beautiful Home is a Must See! **EXTRAS** Outdoor Pizza Oven, 2 Garage +Driveway at the front (id:50787)
RE/MAX Realty Services Inc.
90 River Road
Front Of Leeds & Seeleys Bay, Ontario
Large ranch bungalow on 1.5 acres with views of the St. Lawrence River just 5 minutes outside the charming town of Gananoque. 3 bedrooms, 2 full baths with an additional 2 bedrooms on the lower level. Crafted with precision and care by its original owner, this 3000+ sq t home stands as a testament to enduring quality and thoughtful design. From the ground up, meticulous attention to detail is evident. the main floor has extra large living, dining, eat in kitchen and family room for excellent entertaining. The lower level offers additional space for relaxation and enjoyment, including a cozy family room and large games room. (id:50787)
Chestnut Park Real Estate Limited
550 Queen Street E
Gananoque, Ontario
Imagine owning a slice of paradise in the heart of the Thousand Islands, home to scenic trails, stunning waterfront views, and pristine beaches! Welcome to 550 Queen Street in Gananoque, an over 5000 sq. ft., stunning custom-built waterfront estate for all the seasons on the serene Gananoque River. This expansive 4+1 bedroom home, nestled on a sprawling 4+ acre lot, boasts generously proportioned rooms, providing ample space for every family member to unwind and create lasting memories. With an inviting open-concept design, enjoy seamless flow between the chefs kitchen, dining, and family room. Host unforgettable gatherings on the large patio, or in the expansive 1158 square foot recreation room-ideal for entertaining guests, or enjoying quiet evenings with loved ones. Every window frames picturesque views of your private paradise, inviting you to immerse yourself in nature's beauty. Picture waking up to breathtaking riverfront views, spending sunny afternoons entertaining, unwinding by your inground pool, and enjoying direct waterfront access ideal for boating, fishing, or paddle sports. For those who cherish their hobbies, or need extra space for vehicles, this property boasts 2 garages with over 5 garage parking spaces and a separate workshop-ensuring ample storage solutions tailored to your lifestyle. With its charming locale, the home is conveniently located near all amenities: a stroll downtown, to nearby schools and parks, marina, and a vibrant arts and culture community and scene. This home is perfect for those seeking both tranquility, community, and convenience located within a short driving distance to Ottawa, Kingston, and the GTA. True magic lies in the home's potential: develop, expand, or simply revel in the beauty of your surroundings. Seize this opportunity to own a stunning treasure in eastern Ontario's most stunning waterfront community. Don't just dream it; live it! Experience this stunning property, schedule a visit today, and be captivated. (id:50787)
Right At Home Realty

