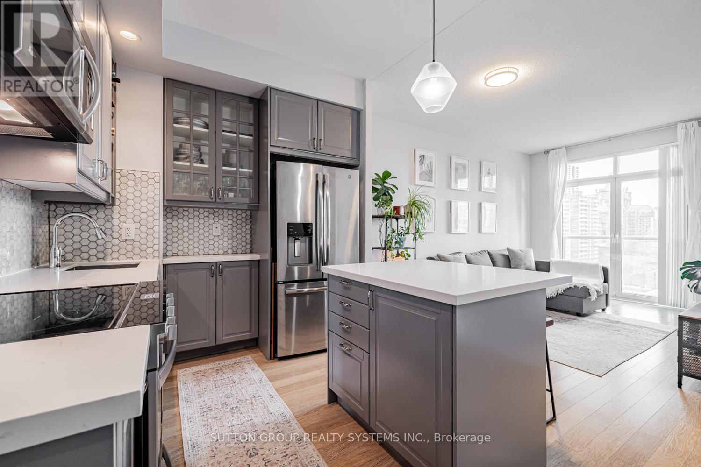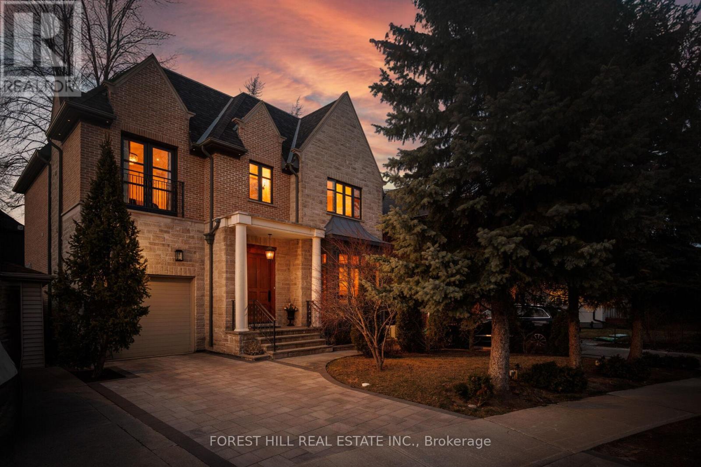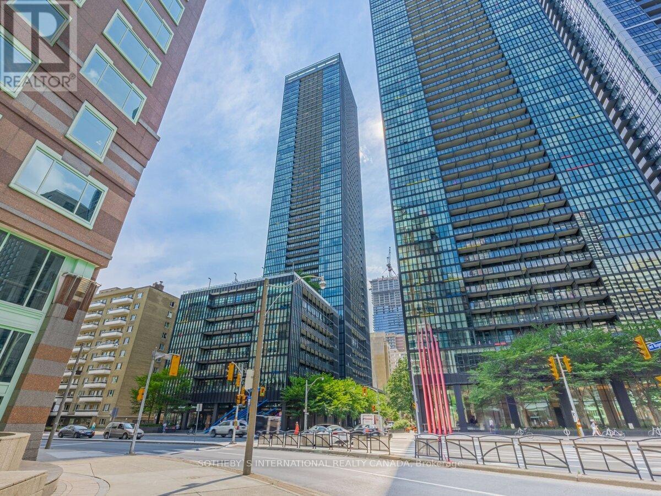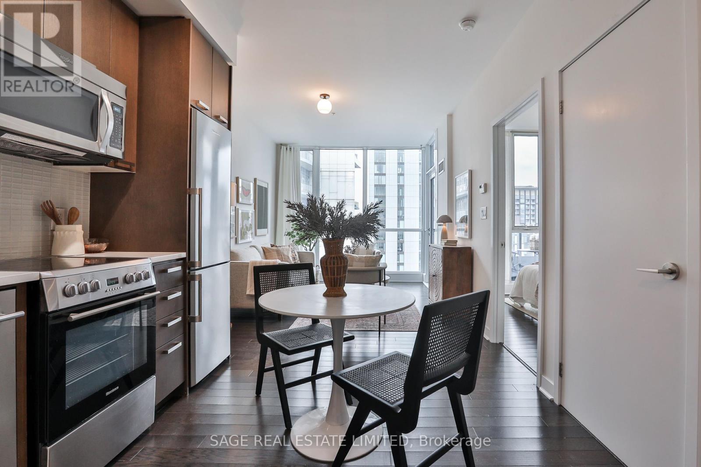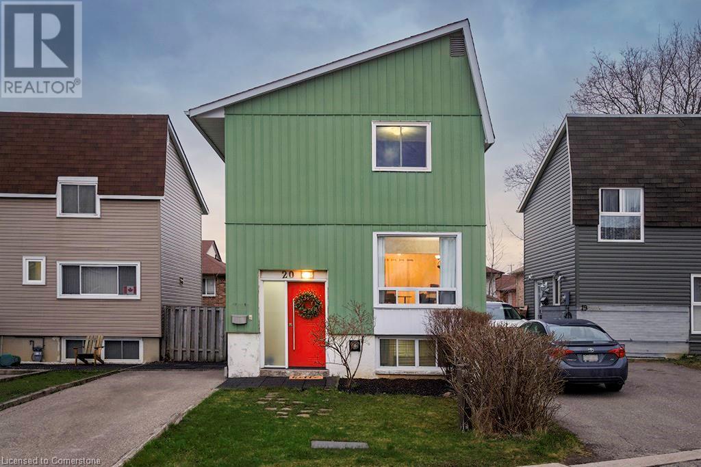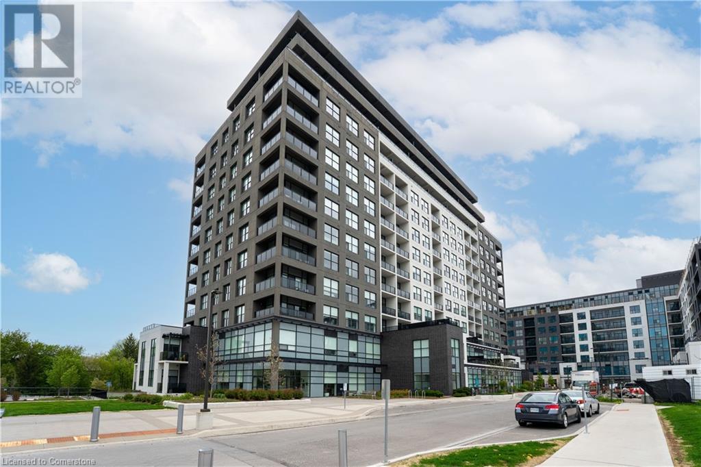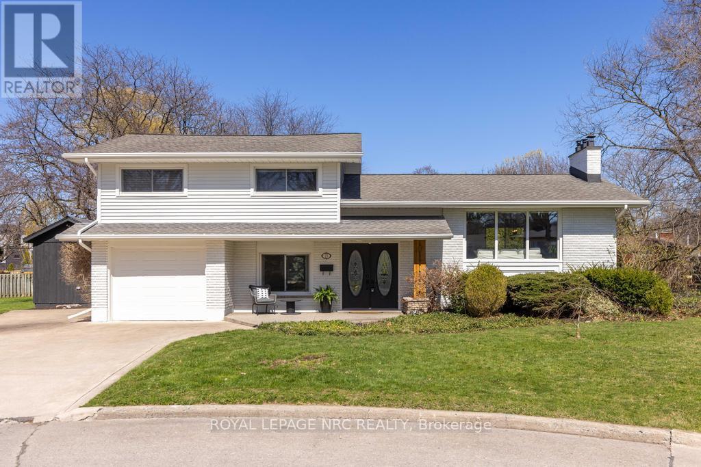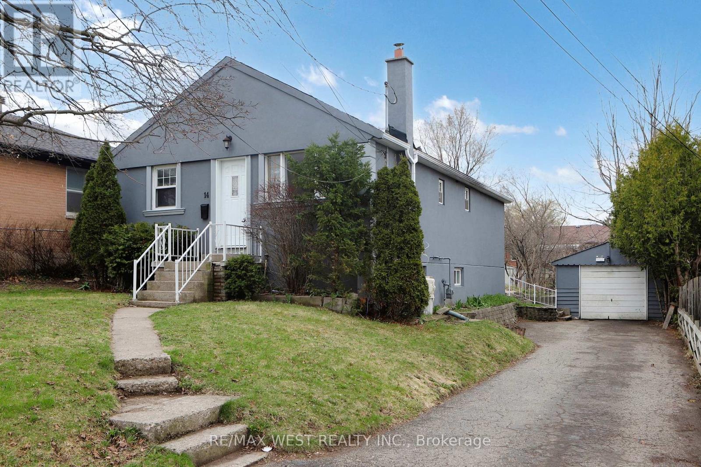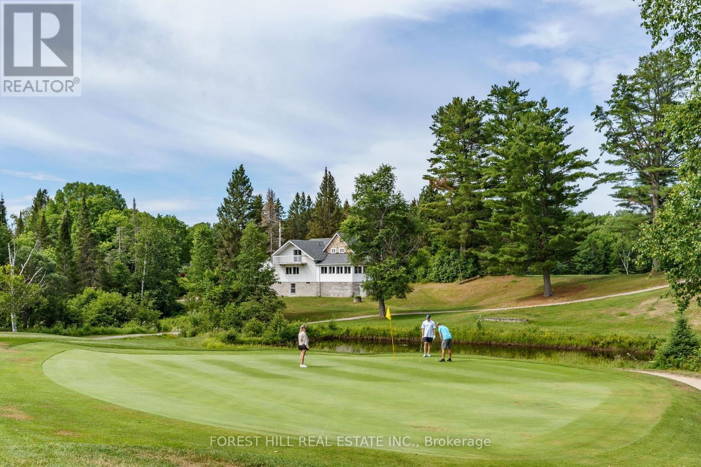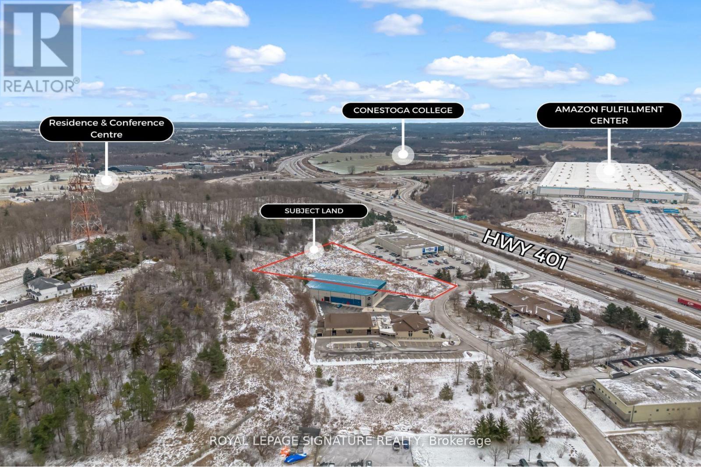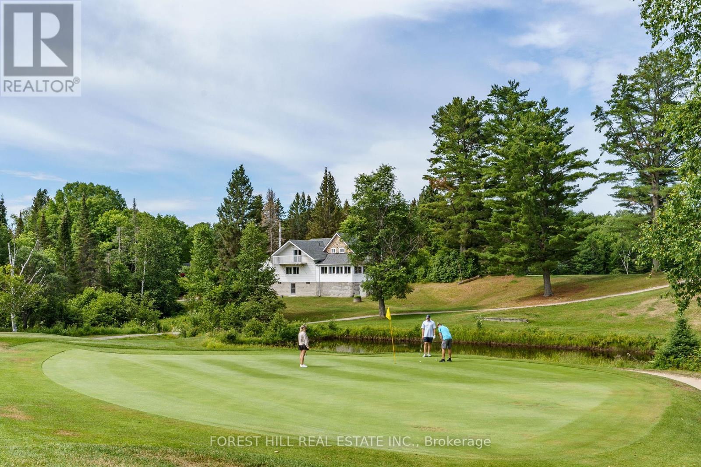1103 - 120 Homewood Avenue
Toronto (North St. James Town), Ontario
Tucked Away In A Vibrant Neighbourhood, This Spacious 1+Den Condo With Parking Is Nestled In The Verve Condominium In North St. James Town. Experience The Perfect Blend Of Style, Comfort, And Convenience In This Thoughtfully Designed Unit Offering A Functional Layout And A Sleek, Newly Renovated Kitchen With Modern Finishes. Filled With Natural Light, The Space Features Expansive Open Views, A Versatile Den Ideal For A Home Office Or Guest Room, And The Rare Bonus Of A Premium Parking Spot. Ideally Located In The Heart Of The City, Just A Short Walk To Wellesley And Sherbourne Subway Stations, University Of Toronto, Toronto Metropolitan University (Formerly Ryerson), And The Eaton Centre. Enjoy Easy Access To Transit, Top-Tier Education, Shopping, Dining, And Entertainment. Residents Of The Verve Enjoy Exceptional Building Amenities Including A Rooftop Outdoor Pool With Panoramic City Views, A Fully Equipped Fitness Centre, Yoga Studio, Party And Meeting Rooms, 24-Hour Concierge, Guest Suites, Secure Entry, And Pet-Friendly Living. Whether You're A Professional, Student, Or Urban Enthusiast, This Condo Offers The Ideal Downtown Retreat With Style, Convenience, And City Living At Its Finest. (id:50787)
Sutton Group Realty Systems Inc.
1107 - 203 College Street
Toronto (Kensington-Chinatown), Ontario
This modern suite offers an open-concept living and dining area, perfect for both relaxation andentertaining. The sleek, built-in kitchen features premium appliances and a large centreisland, ideal for casual dining or meal prep. Stylish laminate flooring runs throughout theunit, adding a contemporary touch. The primary bedroom boasts a large window that fills thespace with natural light and includes a generous closet. A versatile den with a door cancomfortably serve as a second bedroom or home office. Located in a prime downtown location,you're just steps away from the University of Toronto, Queen's Park subway station, shopping,dining, Chinatown, major hospitals along University Avenue, and the Financial District. (id:50787)
RE/MAX Realtron Yc Realty
23 Rothmere Drive
Toronto (Lawrence Park North), Ontario
Situated where Wanless Park meets Lawrence Park, 23 Rothmere Drive offers an exceptional opportunity on a premium 75'x94' south-facing lot. This well-maintained bungalow provides incredible flexibility move in, renovate, expand, or build new to suit your vision. The home features 3+2 bedrooms, 3 bathrooms, and two fireplaces, with expansive picture windows that fill the space with natural light. The main level includes an updated kitchen with custom cabinetry, granite countertops, and stainless-steel appliances, a spacious living and dining area with a wood-burning fireplace, and a sun-filled den with a walkout to the private backyard. The lower level, with a separate entrance, features a second kitchen and a large recreation room, offering excellent potential for an in-law suite or additional living space. Located just steps from Wanless Park and Toronto French School (TFS), minutes to the Granite Club, Crescent School, and Sunnybrook Hospital, this home is ideal for families seeking top-tier education, recreation, and convenience. Yonge Street, public transit, and a variety of parks and shops are all within easy reach, providing a balance of urban accessibility and residential charm. Whether looking to create a luxurious custom home or enhance the existing space, this prime lot in a coveted neighborhood presents endless possibilities. (id:50787)
Harvey Kalles Real Estate Ltd.
701 - 18 Hillcrest Avenue
Toronto (Willowdale East), Ontario
Approximate 675 Sf. (Per Builder Plan) Spacious 1 Bedroom + 1 Solarium At Empress Walk. East Access To Subway & Empress Walk Mall. Amenities Including 24 Hours Concierge, Exercise Room, Party Room & Visitor Parking. Close To 401, Schools, Library, Community Centre, Shops & Restaurants. No Pets, No Smoking. Single Family Residence To Comply With Building Declaration & Rules. (id:50787)
Express Realty Inc.
701 - 78 Warren Road
Toronto (Casa Loma), Ontario
Stunning Location! Stylish & Spacious Condo in Prestigious Casa Loma! Welcome to the top floor! Bright and beautifully upgraded open-concept condo in the sought-after Casa Loma neighborhood. Offering 620 sq. ft. of living space, this unit features a stunning east-exposure 40 sq. ft. balcony with breathtaking city views to the south. Enjoy modern updates throughout, including upgraded oak laminate flooring, bathroom lighting, windows and more. The unit also boasts a large kitchen peninsula for gathering around and hosting, beautiful pot lights, ample closet space for storage, and a generously sized primary bedroom that can fit a king-sized bed. Bonus: Owned parking and locker for ultimate convenience! Located in a highly walkable area, you're steps to beautiful parks, Winston Churchill Tennis Club, transit (TTC), and fantastic local amenities. A perfect blend of style, comfort, and an unbeatable location! Surround yourself with multi-million dollar homes and move right in! Maintenance fees include property taxes and no board approval is needed (NOT a co-op). Also convenient - superintendent lives in building. (id:50787)
Harvey Kalles Real Estate Ltd.
2706 - 11 Charlotte Street
Toronto (Waterfront Communities), Ontario
Please watch the Virtual Tour. Welcome To King Charlotte. This Executive 2 Bedroom Unit Is Perfectly Located Right At King/ Spadina. This Unit Features Loft Style Architecture With 9 Ft Exposed Concrete Ceilings And Feature Walls. European Style Kitchen And Bathroom With Stone Countertops. Rare Gas Stove And BBQ Hookup On Balcony. Floor-to-Ceiling Windows Showcase Stunning Northeast View. Modern Yet Lofty, With Unfettered & Quintessential City Views In Every Room. Plus an Enormous Balcony For Spectacular Sunsets & Doubly Good Times, an expansive Balcony at Approx. 196 Sq Ft. This Building Has One Of The Best Rooftops In The City With an outdoor Pool, Party Room, and Gym. All In A Top-Notch Building With Exceptional Amenities, In An Enviable Location. But A minute's Walk To The City's Best Restaurants, Coffee, Gyms And Shops, Transit And The Path. (id:50787)
Aimhome Realty Inc.
403 - 131 Torresdale Avenue
Toronto (Westminster-Branson), Ontario
Enjoy Spectacular Sunsets and Unobstructed Views in this Large and Spacious North West Facing Corner Unit. This 1615sf of Living Space Which includes, 2 large bedrooms w/ built-ins, large den overlooking the park and wrap -around windows, spacious family room with floor to ceiling window, can be converted to 3rd bedroom. Large kitchen with oversized pantry. Huge laundry room and lots of storage through-out. All the utilities and cable are included in your maintenance fee, plus parking. **EXTRAS Enjoy easy access to TTC, Parks, Schools and Grocery Stores (id:50787)
RE/MAX Realtron Realty Inc.
Forest Hill Real Estate Inc.
207 - 245 Davisville Avenue
Toronto (Mount Pleasant West), Ontario
Spacious and functional 1+1 with a combination of features rarely found in condos: a foyer, a premium full-sized kitchen with lots of storage, and a den that is a full-sized bedroom with a closet. The unit is a generous 742 square feet with almost a 100sf balcony. Over 30k spent in renovations in 2022, eliminating the needless semi-ensuite door, updating bathroom fixtures, and correcting the awkward closet layout to improve flow, function, and storage. The private balcony is more than twice the size of others on identical units. It faces June Rowlands Park and enjoys lovely late afternoon and evening sun. Barbecues are allowed. The unit includes a locker and an extra spacious parking spot right next to the elevators. The building is perfectly situated near excellent schools, banks, cafes, restaurants, local shops and boutiques, the Beltline and parks, and the popular Davisville Tennis Club. 10 minutes to downtown by car, and 24hr transit at the door. A perfect location with a nice neighbourhood feel and all the conveniences of city living. This is a non smoking building. (id:50787)
Bosley Real Estate Ltd.
2008 - 159 Dundas Street E
Toronto (Church-Yonge Corridor), Ontario
Pace Condo By Great Gulf 9 Foot Ceilings + Large Balcony With Split 2 Bed Layout. Beautiful North View Of The City. Interior Custom Design By Cecconi Simone With ManyUpgrades Including Modern Kitchen Cabinets, Granite Countertop, Custom Backsplash. 8th Flr Amenities Incl: Gym, His/Her Change Rms, Billiard Rm, Kit/Din/Bar/Tv/Reading Lounge, Roof Grdn & Outdr Pool. Unit will be cleaned prior to occupancy. EXTRAS: Built In Appliances (Fridge, Stove, Dishwasher) Stainless Steel Microwave. Walking Distance To Subway, Streetcar Stop In Front Of The Bldg, Eaton Centre And Financial District. Parking And Locker Included. (id:50787)
Property.ca Inc.
513 - 25 Cole Street
Toronto (Regent Park), Ontario
Welcome To This Beautiful Spacious Condo on a quiet sun filled corner with unobstructed views and a perfect layout. This beautiful and updated unit has a spacious chefs kitchen with gorgeous custom backsplash, two bedroom split plan, two full bathrooms, one with a tub and a large sunny balcony! Lavish building amenities include a concierge, massive garden, multiple BBQs, spacious gym and a two-storey window walled event space. Fantastic master planned neighbourhood with a 6 acre park, aquatic center, athletic grounds, outdoor ice rink and seasonal farmer market. Well situated between Cabbage town and Corktown with nearby Streetcar and DVP or walk to downtown, local shops and cafes. Also includes Parking! (id:50787)
Forest Hill Real Estate Inc.
406 Glenayr Road
Toronto (Forest Hill South), Ontario
This lovely home is located on an extremely quiet, coveted block of Glenayr Rd w/minimal traffic. It has a beautiful streetscape w/mature trees & is surrounded by prominent properties. Originally built in 1932, this bright light-filled home fronts on the west side of the street on a 50 X 137 lot & features 5+1 generous beds, 6 bath & an exceptional family room o/l the landscaped pool & hot tub area. A large dining room, living room & family room offer numerous areas to entertain along w/the integration of the terrace & pool area for an indoor-outdoor living experience. 4 of the homes bedrooms on the 2nd floor have semi-ensuites or ensuites. The primary bedroom has a reno'd spa-like bath with a large walk-in shower, vanity & area for a makeup table. 2 gas fireplaces including one in the main floor office & a second in the living room offers additional ambience & a charming focal point. Speakers on the main floor are also featured on the back terrace & by the saltwater pool & hot tub. The latter two were both created in 2013 by Holiday Pools by Mark Burger & designed by landscape architect Wendy Berger. The large chef's kitchen with stainless steel appliances including a JennAir gas stove, a large double-door KitchenAid fridge, a drawered microwave, & a wine fridge is ideal for hosting family gatherings. An ample pantry room in the lower level, along with a large recreation room, additional bed & generous laundry room help to round out the living space. A 2-car detached garage with private drive offers multiple possibilities for parking with 5 to 6 spots total. Located just steps from Toronto's top private & public schools including UCC, BSS & Forest Hill Jr PS & only a short walk to Forest Hill Village, the subway & the new Eglinton LRT, this home offers ideal family living in one of the city's most desirable neighborhoods. The home has been meticulously cared for by the current owners with all systems being serviced yearly. Move in and enjoy or customize to suit. (id:50787)
Chestnut Park Real Estate Limited
3604 - 5 St Joseph Street
Toronto (Bay Street Corridor), Ontario
Indulge in urban luxury with this Toronto condo, featuring an open-concept floor plan that seamlessly connects spacious living and dining areas. The generously sized bedroom offers a tranquil retreat, complemented by a chef's kitchen equipped with stainless steel appliances and a large island. Additional features include in-unit laundry, no carpet throughout, closet built-ins and a dedicated locker. Nestled in the heart of Toronto, this residence boasts a prime location near the subway, transit options, and universities (U of T and Metropolitan). 99 Walk Score! Amazing amenities include 24 Hr. Concierge, Gym, Rooftop Terrace, Steam, Sauna, Visitor Parking, Games Room! (id:50787)
Homelife/miracle Realty Ltd
2406 - 135 East Liberty Street
Toronto (Niagara), Ontario
Welcome to this stunning condo located in one of Toronto's most vibrant and sought- after communities- Liberty Village. This boutique style building offers a unique blend of comfort and urban convenience, perfect for professionals, creatives, and anyone looking to enjoy city living at it's finest. Step inside to discover a bright and spacious unit featuring souring high 10 ft ceilings and expansive floor to ceiling windows that flood the space with natural light. Enjoy open north facing views, creating a serene and airy atmosphere all day long. The layout is intelligently designed to maximize every square foot, custom island, and millwork throughout the dining room & Bedroom allow for functional storage with a seamless flow for living, working, and entertaining. The Building offers a more intimate, community oriented feel while still providing access to top tier amenities. You are steps from, trendy restaurants, fitness studios, parks, and transit, all within the boundaries of Liberty Village- a neighbourhood known for its creative energy and strong sense of community, where modern living meets downtown charm. Great Access to Highways, TTC, Retail, Down town Core and much much more. (id:50787)
Forest Hill Real Estate Inc.
906 - 168 Simcoe Street
Toronto (Waterfront Communities), Ontario
Beautiful 1065sf corner home with 2 bedrooms, 2 full baths & huge southeast facing terrace in Queen West. Parking included. Hardwood floors throughout. Extra large primary bedroom with walk-in closet & ensuite. Murphy bed & desk in 2nd bedroom included. All utilities: hydro, heat/AC, water included. 24hr security, visitor parking, gym, hot tub, sauna, billiards, party room, & rooftop with BBQ. Conveniently located in heart of downtown's vibrant Queen West, steps from streetcars & subway stations, PATH, Financial & Entertainment Districts. Photos taken during previous tenancy. EXTRAS: Tenant insurance & key deposit. Non smokers only. (id:50787)
Property.ca Inc.
111 - 57 Godstone Road
Toronto (Don Valley Village), Ontario
*** Virtual Tour *** Rarely-Offered, Lavishly-Upgraded 3-Bedroom Executive Co-ownership Townhouse Backing To Godstone Park In The Family-Friendly 'Don Valley Village' Neighborhood!! This One-Of-A-Kind Unit Model Features A Generous Kitchen With Quartz Countertops (2019), New Cabinets (2019), Kitchen Island With Breakfast Bar, S/S Appliances, Combined With A Large Dining Area & An Extra-Large Open-Concept Living Room Walking-Out To Backyard And A Fully-Sized Wood Deck, Entertainer's Delight!! This Over-Upgraded Townhouse Includes Three Luxuriously Renovated Washrooms, One On Each Major Level! Walking Distance To Schools, Fairview Mall, Subway, Public Library, And Within A Convenient Proximity To Seneca Hill College & Easy Access to Grocery Stores, HWY 404 And 401, This Quiet Yet Convenient City Of Toronto Location Just Has It All! A Must Not Miss.. (id:50787)
Keller Williams Advantage Realty
102 Chaplin Crescent
Toronto (Yonge-Eglinton), Ontario
Before you even step inside, the allure of this Parisian-inspired residence in Chaplin Estates is undeniable. Thoughtfully curated and designed for real life, its perfect for the urban dweller who wants it all walkability, sophistication, and spaces that flow with purpose. Featuring 10-ft ceilings, custom millwork, paneled walls, and a sweeping staircase that leaves a lasting impression. Everywhere you look, the quality is undeniable high-end finishes, elevated design and craftsmanship that's impossible to miss. Herringbone hardwood floors glide through an open-concept main floor built for stylish living and seamless entertaining. The chefs kitchen is a knock-out with a 6-burner Wolf range, paneled Miele appliances, and a generous island with breakfast bar + sink your morning coffee just found its forever spot. Hosting? Go formal in the grand Dining Room or casual-chic on the private patio under the stars. A skylight floods the upper level with natural light, making every space feel open, airy, and warm. The Primary suite hits all the right notes walk-in closet, spa-inspired 5-piece ensuite, and flattering natural light. Three additional bedrooms: one with ensuite, two sharing a semi-ensuite ideal for families or guests. The lower level brings bonus living with a rec room, heated floors, flexible zones, and a bedroom/office. And yes there's even a doggy shower station (so muddy paws never stand a chance!). A proper laundry room with custom storage, folding station, and sink rounds it out. As for the location? Oriole Park right at your doorstep. Yonge St and Davisville Station around the corner. The Beltline Trail, ready for your morning stride just across the way. Surrounded by the city's best from top-tier public and public schools to timeless streetscapes. More than a home its a lifestyle, offering the perfect blend of sophistication and convenience in one of midtowns most distinguished neighbourhoods. (id:50787)
Forest Hill Real Estate Inc.
16 - 296 Torresdale Avenue
Toronto (Westminster-Branson), Ontario
Welcome to 296 Torresdale Ave #16, a townhome in a prime Toronto location. This spacious 3-bed, 3-bath home features a functional open layout with a bright living area that walks out to a private, fenced terrace. The eat-in kitchen overlooks the front yard and is bathed in natural light. Upstairs, you will find 3 generously sized bedrooms, including a primary suite with a 4-piece ensuite and double mirrored closets. An additional 4-piece bathroom serves the other bedrooms. The finished basement, with a separate entrance, boasts pot lights, a brick fireplace, mirrored closets, laundry, and a versatile recreational room that can easily serve as a 4th bedroom. This home includes 2 exclusive parking spaces and an ensuite locker. Located just a 3-minute walk to TTC routes 60/960, and a short drive to shopping, parks, and community centres. Enjoy easy access to G Ross Lord Park, Promenade Mall, Centerpoint Mall, and York University. A perfect blend of comfort and convenience! **EXTRAS** Listing contains virtually staged photos. (id:50787)
Sutton Group-Admiral Realty Inc.
603 - 28 Empress Avenue
Toronto (Willowdale East), Ontario
2-Bedroom, 2-Bathroom Unit Has Everything You Need For Comfortable And Convenient Living. With All Utilities Included Except Cable/Phone And Internet, You Can Enjoy Stress-Free Living In This Bright, North-West Facing Apartment. The Unit Comes Equipped With 1 Parking Spot And 1 Locker Additionally, The Location Falls Within The Highly Sought-After School Zone Of Earl Haig S.S, Cummer Valley M.S, And Mckee P.S, Ensuring A Top-Notch Education For Your Children. The Building Boasts A Range Of Amenities, Including 24-Hour Concierge Service And An Exercise Room. The Surface Visitor Parking Is A Major Plus, As It Eliminates The Stress Of Finding Parking For Your Guests. The Unit Features Hardwood Flooring Throughout, Adding A Touch Of Elegance To The Space. Just Steps Away From The Subway, Supermarket, Restaurants, And All Other Amenities, Enjoy The Vibrancy Of City Living While Still Having Access To Green Spaces And Parks For A Balanced Lifestyle! (id:50787)
Homelife Golconda Realty Inc.
5215 - 70 Temperance Street
Toronto (Bay Street Corridor), Ontario
Welcome to Fully Furnished luxury condo living in the core. Elegant design featuring 2 bedrooms and 2 bathrooms. Smart floor plan for maximum functionality. Step inside to be greeted by sweeping views of the city skyline providing a breathtaking backdrop to your every day life. Floor to ceiling window floods the space with natural light. Whether you are lounging in the living room or enjoying a meal on the balcony you will always have a front row seats to the bustling city below. Sleek design kitchen equipped with high end appliances, built in fridge, flat top stove, wall oven and wine fridge. Primary with 4 pc ensuite. 2nd bedroom with window and closet. Steps to PATH and all this vibrant downtown core has to offer. Many amenities include, fitness room, party room concierge and more. Furnished suite for current list price, non furnished possible. (id:50787)
Real Broker Ontario Ltd.
5215 - 70 Temperance Street
Toronto (Bay Street Corridor), Ontario
Welcome to luxury living in the core. Elegant design featuring 2 bedrooms and 2 bathrooms. Smart floor plan for maximum functionality. Step inside to be greeted by sweeping views of the city skyline providing a breathtaking backdrop to your every day life. Floor to ceiling window floods the space with natural light. Whether you are lounging in the living room or enjoying a meal on the balcony you will always have a front row seats to the bustling city below. Sleek design kitchen equipped with high end appliances, built in fridge, flat top stove, wall oven and wine fridge. Primary with 4 pc ensuite. 2nd bedroom with window and closet. Steps to PATH and all this vibrant downtown core has to offer. Many amenities include, fitness room, party room concierge and more. (id:50787)
Real Broker Ontario Ltd.
2315 - 470 Front Street W
Toronto (Waterfront Communities), Ontario
Experience living at The Well. exquisite 2-bedroom, 2-bathroom suite at The Well Classic Series I by Tridel, featuring 10 Ft ceilings, a thoughtfully designed split-bedroom layout. Floor-to-ceiling windows bathe the suite in afternoon natural light, showcasing breathtaking west views and opening onto a private balcony. Residents at Classic I have access to an impressive selection of world-class amenities, including a rooftop outdoor pool, BBQ area, dining lounge, and a sophisticated party room offering an unmatched luxury lifestyle in the vibrant heart of Toronto. (id:50787)
Rare Real Estate
3204 - 101 Charles Street E
Toronto (Church-Yonge Corridor), Ontario
X2 Condos 2 bed, 2 bath southwest facing, city view. Includes 1 parking & locker. Walking distance to Yorkville & public transportation. Available June 2025. Building amenities include: concierge, gym, games room, media room, recreation room, guest suite, visitor's parking. Tenant pays Hydro & tenant insurance, in addition to monthly rent. Tenants to fill in rental application, provide credit report, current pay stubs and provide gov't photo ID. Currently, tenanted, requires min 24-hrs notice for showings. (id:50787)
Sotheby's International Realty Canada
4511 - 295 Adelaide Street W
Toronto (Waterfront Communities), Ontario
Prime Location. Peak Lifestyle. Urban Living at Its Best! Welcome to Suite 4511 at The Pinnacle on Adelaide a sky-high 1-bedrm with west views & golden-hour sunsets that never disappoint. Inside, a bright & efficient layout offers space to live, dine, work & host, featuring tall ceilings, wall-to-wall windows, rich espresso hardwood flrs, cloud-white walls & gorgeous mocha-toned kitchen cabinetry-- stylish, timeless & full of warmth. Your balcony is a front-row seat to cotton candy skies & sparkling city lights. Perched above Toronto's Entertainment District, you're steps to TIFF, Roy Thomson Hall, Princess of Wales Theatre, Rogers Centre, CN Tower, Queen W, King W, world-class restos, nightlife, cafés, shops & galleries. With fast access to the Financial & Hospital Districts, the subway & PATH, you're fully connected to the core. Whether you're a 1st-time buyer or someone with an eye for opportunity (psst nows the moment), this suite blends smart value, sleek design & unbeatable location. Low monthly fees keep carrying costs refreshingly light = more in your pocket for experiences & adventures or stronger cash flow. Heat, A/C, water & locker included. (id:50787)
Sage Real Estate Limited
103 Melrose Avenue
Toronto (Lawrence Park North), Ontario
Looking for a new companion. Happy Birthday to me; at 100 years old, my last owner enjoyed me for 50 years. I am ready for my next chapter and new life. Its been a long while since a big festive meal was cooked in my kitchen. I am ready for a new look. I am leaning towards transitional styling, a happy blending of contemporary and new, keeping my best bits and replacing the old ones. I started the project for you with a new furnace (2024), air conditioner (2024), chimney repair and roof (2022), fresh paint and a new fence. (2025). My secret to my longevity is my location. I sit proudly on an expansive 25 X 150 lot, just a short stroll to Yonge Street shops, cafes and restaurants, TTC, fabulous restaurants and top-notch schools. If you've got vision, creative energy, and maybe a Pinterest board ready to go, Id love to meet you. Lets make this next century a beautiful one. (id:50787)
Bosley Real Estate Ltd.
50 O'neill Road Unit# 1801
Toronto, Ontario
Location, Location, Location! This Gem Has It All! A Landmark Set Apart From The Others With Its' Modern Design & Architecture. Welcome To Luxurious Living At It's Best; At The Rodeo! This Beauty Boosts: Coveted Layout With 2 Bdrms & 2 Baths, Locker & BONUS PARKING! Floor To Ceiling Windows, 9FT Ceilings, High End Appliances & Designer Finishes. South Facing Unit With Unobstructed Views -- Enjoy Your Views From Your Spacious Private Balcony. Living Your Best Life With Lavish Amenities Which Include: Indoor/Outdoor Pools W/ Lounging Decks, Hot Tub, Sauna, Outdoor Lounges & BBQ Areas, Pet Spa, 24HR Concierge/Security, Gym :State-Of-The-Art Fitness Center, Game Room, Bar Lounge Cabanas, Visitor parking Just To Name A Few A Stylish New Building In Highly Sought Out Area Of Don Mills- Just Outside Your Door Explore The Shops @ Don Mills With All It's Trendy Shops, Restaurants & Cafes, Entertainment and Open Sitting Space To Just Sit & Relax Or Enjoy Activities -- Amazing Schools Nearby, Parks &Trails. At Your Door Step The TTC With Speedy Connections To Downtown and Future LRT - Mins. Away From DVP, 404/401. Don't Miss Out On This Opportunity! Move In Ready! (id:50787)
Royal LePage Signature Realty
20 Homeland Court
Brampton, Ontario
Still haven’t found what you’re looking for? Then get ready to fall in love with this 3 bedroom, 2 bath home in Brampton’s idyllic Central Park neighbourhood. Tucked in on a quiet cul-de-sac this home offers the perfect blend of convenience and comfort. Centrally located near schools, amenities, and public transit, it’s an ideal spot for families and professionals alike. Imagine starting your day in a stunning new kitchen, designed with modern finishes that make cooking a pleasure. Picture hosting friends in the open dining area that flows seamlessly onto the deck—perfect for summer BBQs and evening gatherings. The fenced backyard offers a private retreat, ideal for relaxing or playing with the kids. The fresh paint and new flooring throughout the main level and primary bedroom make it move-in ready, so you can focus on what really matters—building memories. The partially finished basement provides flexible space for guests, a home office, or a cozy retreat. Less than 5 a minute walk to Hanover Public School, 10 minute walk to Lester B Pearson Elementary School, and 30 minute walk to North Park SS. This home truly has it all. Don’t miss the chance to make it your own! (id:50787)
Apex Results Realty Inc.
495 8 Highway Unit# 702
Hamilton, Ontario
This beautiful 2 bedroom, 2 bathroom Penthouse condominium is located on the top floor of a well-managed and manicured building, offering privacy, peace, and beautiful views. With a spacious and thoughtfully designed layout, this condo provides an ideal living space for anyone looking to enjoy the convenience and comfort of modern living. Enjoy the benefits of 2 owned underground private parking spaces and locker storage. Close to Schools, shopping, public transportation, and easy highway access. (id:50787)
Sutton Group Innovative Realty Inc.
99 Mohawk Road W
Hamilton, Ontario
Beautiful Upper Unit available for rent in West Mountain. It has 3 bedrooms, 2 bathrooms situated in a highly sought after neighbourhood. Hardwood flooring throughout. Conveniently located near Mohawk College, public transit and all essential amenities. Large outdoor space and parking available. Tenant is responsible for 60% of all utilities (id:50787)
Keller Williams Complete Realty
169 Central Drive
Ancaster, Ontario
Don't miss this opportunity to rent in coveted Parkview Heights neighbourhood of Ancaster. Within' walking distance to Ancaster High School, Spring Valley Elementary and St. Ann's Elementary, this centrallocation in Ancaster is convenient to many amenities. With banks, groceries, independent shops and professional services in walking distance in Ancaster's nearby village, 403 HWY access for commuters is also right around the corner. Big box stores, exercise gyms and restaurants only five minutes away. Travel to the end of the street where the Dundas Valley trails await for the avid outdoor enthusiast to enjoy hiking and cycling the beautiful valley, alongside Little League Park and the Lions Club Outdoor pool. This raised brick bungalow with private driveway, rare double car garage and expansive 60 X 182 lot is set on a picturesque street with a backyard that feels like it's very own park. Step inside to a clean, freshly painted main level with interior garage access, spacious living room, separate dining room and eat-in kitchen with updated appliances and door to patio and backyard. Three bedrooms on the main level each have their own closet, painted in neutral tones with carpet-free living. The generous unfinished basement space offers plenty of room for storage, with a second bathroom and laundry. Spend your time in the great outdoors with plenty of room for kids to play outside, while exploring one of Old Ancaster's most sought after neighborhoods. Rental application, credit checks, references, employment verification, deposit, lease. Plus utilities. RSA (id:50787)
Royal LePage State Realty
1225 Queenston Road
Cambridge, Ontario
Charming 5-Bedroom Home on a Spacious Lot in the Heart of Preston! Welcome to this 5-bedroom, 2-bathroom home situated on a generous 66ft x 165ft lot in a prime Preston (Cambridge) location. This home offers a versatile layout with a spacious main floor, including a bedroom currently used as a home office — ideal for remote work or guest space. Enjoy your morning coffee in the bright sunroom at the front of the house, or take advantage of the convenient side entrance off the driveway leading into a large mudroom — perfect for keeping your home tidy and organized. Upstairs, you'll find a charming balcony, offering a peaceful spot to unwind. This property boasts a fantastic location within walking distance to vibrant downtown Preston and close to shopping, schools, Conestoga College, Riverside park, and HWY 401, making commuting a breeze. With a spacious lot, endless potential, and proximity to countless amenities, this home is a rare find. Book your showing today! (id:50787)
Michael St. Jean Realty Inc.
18 Brule Trail
King, Ontario
A Rare Fusion Of Timeless Design And Refined Luxury, This Exceptional 5,000 +Sq. Ft. Custom-Built Estate Sits On 1.5 Acres Of Manicured Grounds In The Exclusive Carrying Place Golf And Country Club Community. Originally Built As A Boutique Guest Home For The Club, It Exudes Character, Charm, And A Sense Of Legacy. Grand Principal Rooms With Soaring Ceilings And Expansive Windows Flow Seamlessly For Effortless Entertaining. The Gourmet Kitchen, With Granite Counters And Custom Cabinetry, Opens To A Serene Garden Terrace - Ideal For Al Fresco Dining Or Morning Coffee. The Primary Suite Offers A Private Retreat With Tranquil Views, Spacious Sitting Area And Luxurious Ensuite. The Fully-Finished Walk-Up Lower Level Offers A Cozy Lounge, Games Area, Wine Cellar, And Casual Dining Space. Additional Features Include An Executive Office, 4 Additional Bedrooms, Formal Living And Dining, And Spacious Loft, As Well As Hardwood And Marble Floors. Recent Upgrades: Roof, Windows, Flooring, And Water Filtration. Minutes To Hwy 400, Yet Worlds Away - This Is A Rare Opportunity To Own A Truly Exceptional Estate. (id:50787)
Exp Realty
1880 Gordon Street Unit# 1003
Guelph, Ontario
Discover the perfect blend of style, convenience, and accessibility at Unit #1003, 1880 Gordon Street. This thoughtfully designed 2-bedroom, 2-bathroom condo is wheelchair-friendly, oering spacious, open-concept living with wide doorways and hallways that ensure ease of movement throughout the unit. Barrier-free entry, wider doorways, and thoughtfully placed xtures make this condo easily navigable for everyone. Enjoy premium nishes, including quartz waterfall counter-tops, custom kitchen mill work, and stainless steel appliances. Hardwood ooring throughout, designer light xtures, and glass showers add a sophisticated touch to every space. Relax by the welcoming replace in the living room or unwind on your private balcony, oering the perfect setting for relaxation. Convenient access to Highway 401, and within close proximity to restaurants, parks, and top-rated schools. With low-maintenance living and accessibility at its core, Unit#1003 provides a luxurious lifestyle. The panoramic views from this stunning suite are truly unforgettable—whether by day or night, the scenery is breathtaking. Located in the prestigious Gordon Square 2, this residence offers a thoughtfully curated selection of amenities designed to elevate everyday living. Stay active in the well-equipped fitness center, featuring everything you need for an effective workout. Perfect your swing year-round with the state-of-the-art golf simulator, or unwind in the spacious residents' lounge, an elegant setting ideal for hosting friends and family with games, billiards, and social gatherings. (id:50787)
Royal LePage Flower City Realty
15 Lennard Crescent
Dundas, Ontario
Discover your dream home in Highland Hills, Dundas! Nestled on a peaceful private lot along a quiet crescent, this location offers the perfect blend of serenity and convenience. This impressive 2700 sq ft family friendly layout 2-storey is designed for comfort and functionality! Featuring 4 generous bedrooms, 2.5 baths and plus an unspoiled basement is a blank canvas—ready for your personal touches. This classic center hall layout features a main floor office for productivity, plus a separate living and dining room, ideal for effortless entertaining. This bright and inviting kitchen features sleek stainless steel appliances, including a fridge, built-in dishwasher, stove and microwave. The large eating area flows seamlessly into the cozy family room with a fireplace, perfect for relaxing! Enjoy the ease of a main floor laundry with direct access to the 2-car garage. Plus, the driveway offers parking for up to 6 cars. The spacious primary suite features his & hers walk-in closets and a private 3-piece ensuite, your perfect retreat! Three additional bedrooms and a luxurious 5-piece main bath complete this well-designed second level. Enjoy easy access to schools, parks, shopping and transit, everything you need is just minutes away! Unwind or entertain in your private backyard retreat, complete with an expansive deck perfect for relaxing or hosting guests. This home has it all, space, style and a prime location! (id:50787)
Royal LePage Burloak Real Estate Services
84 Ivon Avenue
Hamilton, Ontario
Lovely 2+ bedroom bungalow in most desirable area of east Hamilton. Home features beautiful newer kitchen with stainless steel appliances. Updated bathroom has air tub. Newer large deck (12x24 approx 2020) with hardtop Gazebo off kitchen garden doors. Awesome huge fully fenced backyard & newer shed (2020). Basement is fully finished with very large rec room & updated laundry room. Under front porch has large storage space. Close to schools, shopping, all amenities & major highways. A MUST SEE!!!! R.S.A (id:50787)
Realty Network
2490 Old Bronte Road Unit# 714
Oakville, Ontario
Welcome to Mint Condos where one can enjoy an array of amenities including a fully equipped fitness centre, chic party room, and a lavish rooftop terrace, offering an urban oasis for owners and their guests. This unit features upgraded appliances, new carpet, new laminate flooring, complemented by freshly painted walls. The kitchen boasts new granite countertops, including on the island, creating a sleek and modern open space. Enjoy the convenience of blackout blinds and panoramic views from the spacious open balcony. This unit also comes with two parking spaces and one storage locker! Appreciate modern living with a smart technology system in the lobby, alerting residents of visitors via cell phone. Additional amenities include underground parking, rooftop patio, fitness room, storage locker, bike storage, and ample visitor parking. (id:50787)
Royal LePage State Realty
104 Powell Drive
Binbrook, Ontario
Beautifully presented, tastefully updated 3 bedroom, 3 bathroom Binbrook 2 storey home situated on premium corner lot on desired Powell Drive. Great curb appeal with brick & complimenting sided exterior, paved driveway, attached garage, and fully fenced yard with oversized deck area. The flowing, open concept interior has been extensively updated highlighted by upgraded kitchen with contrasting cabinetry, quartz countertops, & “smart” appliances with app controls, bright dining area, spacious living room, & 2 pc bathroom. The 2nd level features 3 spacious bedrooms, primary 4 pc bathroom, & sought after bedroom level laundry room. The fully finished basement includes large rec room, 3 pc bathroom, & ample storage. Updates include luxury vinyl plank flooring throughout, pot lighting, modern decor, fixtures, & lighting, roof shingles 2018, landscaping, & more. Conveniently located close to parks, schools, fairgrounds, & shopping. Easy commute to Hamilton, Ancaster, 403, & QEW. Ideal home for the first time Buyer, young family, or those looking for economical & affordable living. Immediate / flexible possession available. Shows Incredibly well! Enjoy all that Binbrook Living has to Offer. (id:50787)
RE/MAX Escarpment Realty Inc.
25 Victor Boulevard
St. Catharines (461 - Glendale/glenridge), Ontario
Some homes invite you in. This one invites you to stay. 25 Victor Boulevard is a beautifully maintained sidesplit designed for real life, lived well. Step through the double doors and into a layout that unfolds naturally. The entry level features a family room, two-piece bath, and walkout access to the yard. Up one level, a large front window fills the living room with natural light and the fireplace anchors the space with character and calm. The dining room connects seamlessly to the kitchen, a true standout. Outfitted with Café and Miele appliances, a reverse osmosis water filter, ample cabinetry, and a pantry with sliding organizers, this space calls to anyone who loves to cook or host. From here, sliding doors open to the deck, making it easy to serve and gather from inside to out. Upstairs, the primary bedroom offers a walk-in closet with built-ins, and theres a second bedroom along with a spa-like bath featuring heated floors, a jacuzzi tub, large vanity, and an enclosed shower with bench seating. The lower level adds flexibility with a bedroom, a three-piece bath, and a laundry room. But the real showstopper? The backyard, an extraordinary retreat with trees that offer privacy in every season and a distinctly peaceful, cottage-like feel. A large deck spans the back of the home and leads to multiple outdoor spaces: a pergola, a gazebo, a firepit, a pond, and green space to stretch out or gather. Whether you're planning quiet mornings, lively evenings around the fire, or dinners under the lights, this yard adapts to every kind of day. With an irrigation system, shed, and full fence this backyard delivers ease, freedom, and the chance to live fully in the moment. Just minutes from Brock, the Pen Centre, parks, trails, and the highway, you're close to everything you could need. Some homes are built to impress. Others, like this one, are built to embrace. And once you've experienced the way it lives, it's hard to imagine anything else. (id:50787)
Royal LePage NRC Realty
14 Byng Avenue
Toronto (Elms-Old Rexdale), Ontario
Attention First Time Buyers & Investors! This Detached Bungalow Features 3 Spacious Bedrooms, Updated Main-floor Kitchen, Finshed Basement With A Separate Entrance, 1 Lower Level Bedroom, 2nd Kitchen and Living Space, Great In-Law Suite Potential! Freshly Painted. New Laminate Floors In Bedrooms. Main-Floor Hardwood Just Refinished. Situated On a Large 50x148 Ft. Lot, This Home Comes With A Detached Garage, And Long Private Driveway With Lots of Parking! Quiet Street, Near To 401/400/427 Hwys, Golf Course, Parks, & Trails Along The Humber River, Less Than 15 Mins Drive To Pearson Airport, 25 Mins To Downtown! (id:50787)
RE/MAX West Realty Inc.
36 Callalily Road
Brampton (Northwest Sandalwood Parkway), Ontario
Welcome to this 28 ft Wide, Stunning, Fully updated, Arista-built, one of the largest Executive Semi-Detached, move in ready, Features 2082 Sq Ft above Grade with 4 Bedroom + Office and Fully Finished Basement with a Legal Separate Entrance featuring 1 Bedroom, Huge Den/Play Area, Rec Room, Wet Bar & Bathroom.PERMITS APPROVED TO CONVERT BASEMENT TO LEGAL 2nd DWELLING AS PER OLD CODE PRIOR TO APRIL 2025. With modern upgrades and thoughtful features, this home is the perfect blend of style, luxury, comfort, and convenience. Filled with Natural Light, this carpet free Home is situated in Family Friendly Neighbourhood . The Welcoming Covered Porch will lead you to the Main Level with a Designated Living/Dining Room & Family Room with stone tiles accent walls& Cozy Fireplace,Modern Family Size Kitchen with Ample quartz counter space,cabinets, Island, New Stove&Dishwasher(2025) ,Breakfast area with Walk-out option to the patio with Gazebo for entertaining. Spriral Oak Staircase will lead you to 2nd Level Featuring 4 decent-sized Rooms&Designated office/Study Room. Oversize Principal Room with Spa inspired Ensuite and W/I closet. Professionally Painted, Updated Bathrooms & Lighting(2025) .Access to home via Garage.Extended Driveway & No Side Walk . Hot Water Tank is Owned (id:50787)
RE/MAX Real Estate Centre Inc.
174 Heron Street
Welland (771 - Coyle Creek), Ontario
Live In The Heart Of Niagara. Open Concept 3 Bedroom, 3 Bathroom Townhome Plus a Cozy Loft. In A Great Location Making It Ideal For Families Or Those Seeking Extra Space. Minutes Away From Hwy 406 & 20, Shopping And Restaurants. Entry To Garage From Inside The House. Extra Wide Staircase Opening Up To A Den Onto The Second Floor. Can Be Used As An Office Space Or Playroom. Laundry Is Upstairs For Easy Use. Tenants Insurance Is A Must. Don't Miss The Opportunity To Make This Beautiful Townhouse Your Own! Schedule a Viewing Today! (id:50787)
Royal LePage Signature Realty
2035 Eagle Lake Road
Machar, Ontario
Welcome to Eagle Lake Golf Course, a Thriving family-owned Business with a Successful Track Record now Celebrating its 40 Year Anniversary. Situated on a Unique 126.47-acre Property, this Remarkable Establishment Offers Breathtaking Views of the Lake and Features a fully-equipped 4021 sq ft Clubhouse. The Clubhouse Includes a Spacious self-contained 2 Bedroom, 1 Bathroom Apartment, Providing Comfortable Living Quarters. This Turnkey Business Includes a Meticulously Designed 3400-yard, Par 47, 12-hole Golf Course, Complete with Stunning Practice Greens and a state-of-the-art Computerized Irrigation System. Additionally, there is a Large 3-door Maintenance Building, housing top-notch Turf Maintenance Equipment. The Fully Stocked Pro Shop Caters to the needs of Avid Golfers. This establishment also Boasts an 86-seat Fully Licensed Dining Room and Bar. Eagle Lake Golf Course Presents an Exceptional Opportunity for those Seeking a Profitable and Versatile Business within a Stunning Natural Setting. **EXTRAS** Conveniently Located just Minutes Away from the Beach, Scenic Trails, & the Renowned Mikisew Provincial Park, this Property Offers the Perfect Combination of Leisure and Natural Beauty. A Vendor Take Back Mortgage (VTB) option is Available (OAC). (id:50787)
Forest Hill Real Estate Inc.
Homelife/bayview Realty Inc.
6 Executive Place
Kitchener, Ontario
Exceptional Opportunity: Commercial Development Land in Southwestern Ontario Located in the heart of a thriving commercial district, this property is a prime choice for businesses and investors. Its versatile zoning and strategic location make it suitable for a diverse range of developments. Key Highlights: Prime Location: Nestled in Kitchener's vibrant business hub, with seamless connectivity to Hwy 401 and convenient access to public transit. Flexible Zoning: Zoned Commercial (Com 3), offering suitability for office spaces, retail outlets, mixed-use projects, hotels, banquet facilities, industrial warehouses, educational institutions, commercial parking facilities, and automotive detailing and repair operations. Close to Amenities: Proximity to shopping centers, dining establishments, and essential professional services. Full municipal services are available at the property line, ensuring ease of development. This property is an unparalleled opportunity for business owners or investors looking to establish or expand in one of Kitchener's most dynamic and rapidly growing areas. (id:50787)
Royal LePage Signature Realty
2035 Eagle Lake Road
Machar, Ontario
Welcome to Eagle Lake Golf Course, a Thriving family-owned Business with a Successful Track Record now Celebrating its 40 Year Anniversary. Situated on a Unique 126.47-acre Property, this Remarkable Establishment Offers Breathtaking Views of the Lake and Features a fully-equipped 4021 sq ft Clubhouse. The Clubhouse Includes a Spacious self-contained 2 Bedroom, 1 Bathroom Apartment, Providing Comfortable Living Quarters. This Turnkey Business Includes a Meticulously Designed 3400-yard, Par 47, 12-hole Golf Course, Complete with Stunning Practice Greens and a state-of-the-art Computerized Irrigation System. Additionally, there is a Large 3-door Maintenance Building, housing top-notch Turf Maintenance Equipment. The Fully Stocked Pro Shop Caters to the needs of Avid Golfers. This establishment also Boasts an 86-seat Fully Licensed Dining Room and Bar. Eagle Lake Golf Course Presents an Exceptional Opportunity for those Seeking a Profitable and Versatile Business within a Stunning Natural Setting. **EXTRAS** Conveniently Located just Minutes Away from the Beach, Scenic Trails, & the Renowned Mikisew Provincial Park, this Property Offers the Perfect Combination of Leisure and Natural Beauty. A Vendor Take Back Mortgage (VTB) option is Available (OAC). (id:50787)
Forest Hill Real Estate Inc.
Homelife/bayview Realty Inc.
4070 Fracchioni Drive
Lincoln, Ontario
This beautifully upgraded 1363 sqft townhome in Beamsville offers modern fnishes and a functional layout. Enjoy wide plank laminate flooring throughout, an elegant oak staircase, & stylish marble backsplash w/custom granite countertops in the kitchen. Additional features include valance lighting, an XL sink, & s/s appliances. The main foor boasts smooth ceilings & potlights for a sleek look. The primary ensuite impresses with DBL sinks & an XL tiled shower. California shutters, upgraded hardware, & a fenced rear yard complete this exceptional home. Don't miss out- book now! (id:50787)
Eleven Eleven Realty Inc.
5055 Greenlane Road Unit# 404
Beamsville, Ontario
This recently built 1 Bedroom + Den suite offers access to a large balcony from both the bedroom and living room. This stunning condo is filled with natural light, perfectly complementing the open-concept kitchen, which features rich grey cabinetry. The suite includes 1 underground parking spot and 1 storage locker. The condo features Geothermal Heating and Cooling. Equipped with sleek stainless steel appliances and a breakfast bar, the kitchen flows effortlessly into a bright and airy living space. The bedroom is spacious and inviting, with sliding doors that open directly onto the balcony—perfect for enjoying morning coffee or evening views. The condo includes a spacious 4-piece bathroom and in-suite laundry. Enjoy a variety of great amenities, including a well-equipped fitness centre, party room, bike storage and rooftop patio. Situated in the heart of the desirable Beamsville community, you’re in close proximity to vibrant dining, shopping, highway access and more. (id:50787)
Exp Realty
1315 Richmond Road
Burlington, Ontario
In the heart of Burlington, just a short walk to the Lake & Downtown sits this 3YRS NEW, CUSTOM BUILT HOME. The Home is on a fully FENCED, MATURE 190ft. deep LOT. Over 4500 sq ft of total living space this builder and owner thought of everything when designing this GORGEOUS home. With all the quality features your clients want in a home as well as customization for the much needed multi-generational families. The home is custom throughout, completely finished UPSTAIRS & DOWN, INSIDE & OUT. Some of the AMAZING Exterior upgrades include: the Malbec Wood Siding, 2 electric car chargers, a premium SWIM SPA, large shed, EXTRA deep full 2 car garage, covered Front porch and massive covered Back porch with ceiling fans and built-in BBQ & cozy exterior fireplace. The list of Interior upgrades is endless, the Barzotti kitchen with custom backsplash, huge quartz island, high-end appliances; Open concept great room with fireplace & stunning 6ft chandelier and ceiling open to the second storey; Primary bedroom with large walkthrough closet & luxurious spa-like bath; extra high ceilings on main level and basement; modern conveniences like large mudroom with custom built in shelving, stunning upper level laundry room with ample storage; gorgeous light fixtures throughout; elegant engineered flooring on main & upper levels, matching vinyl in basement; solid wood staircases, completely finished lower level with large ground level windows, huge rec room with built in cabinetry and leathered quartz countertops, gym, bedroom & full bath; the home also includes on the main level a small separate suite, perfect for guests or family. This truly is an AWESOME family home and neighbourhood! (id:50787)
RE/MAX Escarpment Realty Inc.
906 - 5 Michael Power Place
Toronto (Islington-City Centre West), Ontario
Welcome to suite 906 at 5 Michael Power Place! This charming condo offers a perfect blend of comfort and convenience. Featuring new contemporary flooring and updated baseboards throughout. Enjoy a modern open concept kitchen with granite counters, a breakfast bar, and a cozy and inviting living room with a walk out to your private balcony- where you can sip your morning coffee or unwind in the evening. The bright bedroom offers floor to ceiling windows and a large double closet. A versatile den can serve as a home office or study. The well-appointed 4-piece bathroom and concealed laundry complete this unit. 1 Parking space and locker included. Located in the heart of desirable Islington Village, steps from Islington station and close to major highways, shopping & dining. (id:50787)
Get Sold Realty Inc.
1489 Jasmine Crescent
Oakville (1005 - Fa Falgarwood), Ontario
Experience a breathtaking transformation in Falgarwood! This fully renovated 4+1 bedroom, 5-bathroom home blends modern sophistication with thoughtful design. Upgraded throughout with exquisite porcelain and engineered oak flooring, pot lights, and premium finishes, every detail exudes style and functionality. The expansive living and dining areas set the stage for memorable gatherings, while the chef-inspired kitchen stuns with quartzite waterfall countertops, premium appliances, and a Bertazzoni gas stove. A sliding door walkout extends the living space outdoors. The family room, featuring a custom wood-burning fireplace, adds warmth and elegance, while a versatile den makes the perfect home office. A stylish powder room and a well-equipped laundry room with ample cabinetry and side entrance enhance convenience. Upstairs, the serene primary suite boasts a dressing room and a spa-like ensuite with a custom glass shower, double vanity, and chic barn doors. Three additional spacious bedrooms share a beautifully updated 5-piece bathroom. The fully finished lower level offers a sleek recreation room, a fifth bedroom with a private ensuite and walk-in cedar closet, a kitchenette with marble backsplash, and a 2-piece powder room perfect for guests. Outside, the large fenced backyard is ideal for play, pets, or outdoor dining. Located in a top-tier school district, this move-in-ready masterpiece offers luxury, comfort, and an unbeatable location! (id:50787)
Sotheby's International Realty Canada

