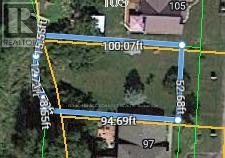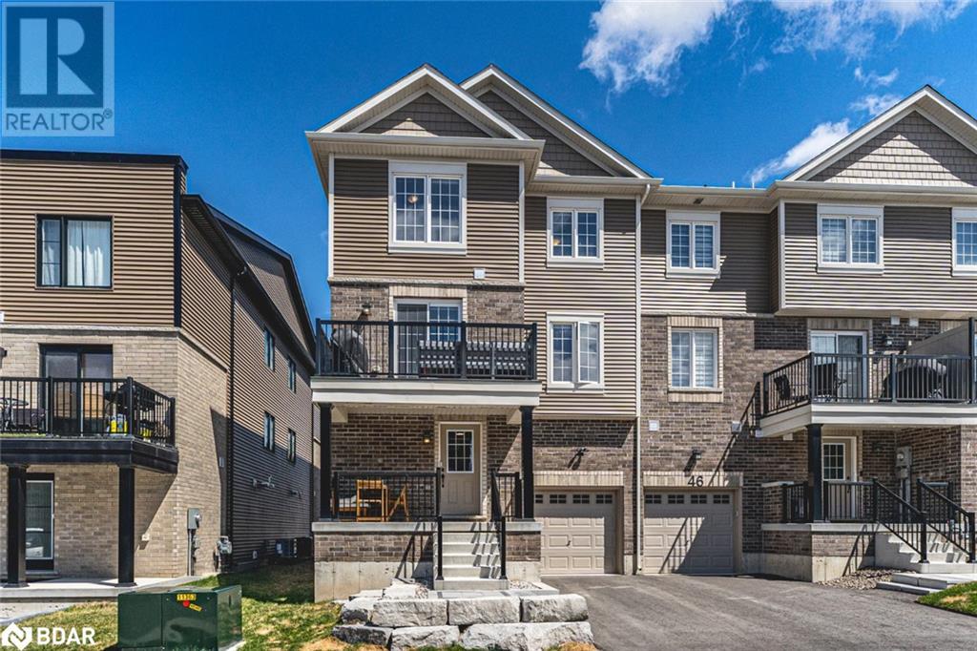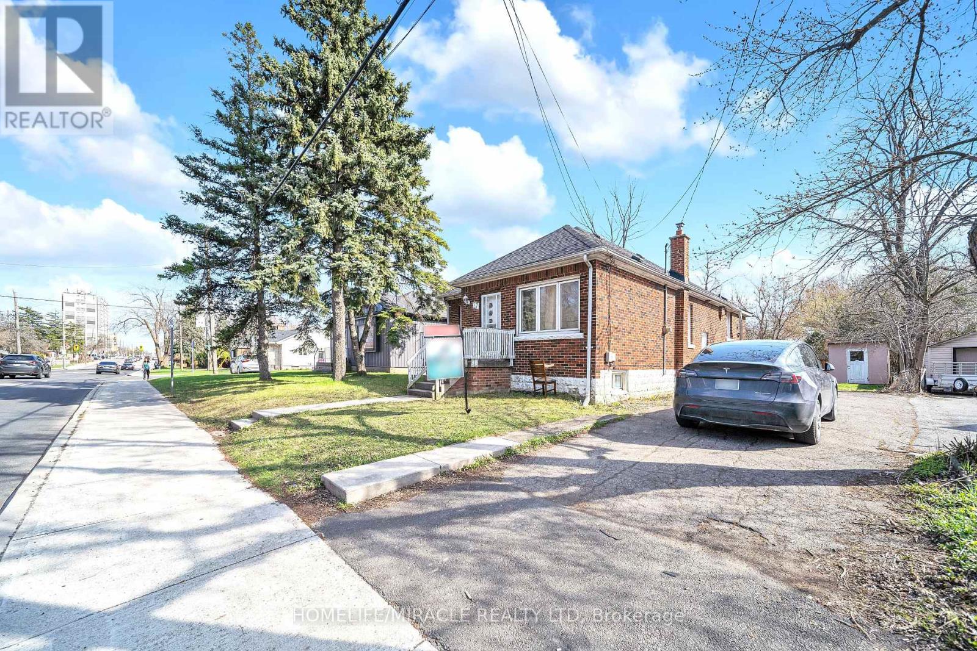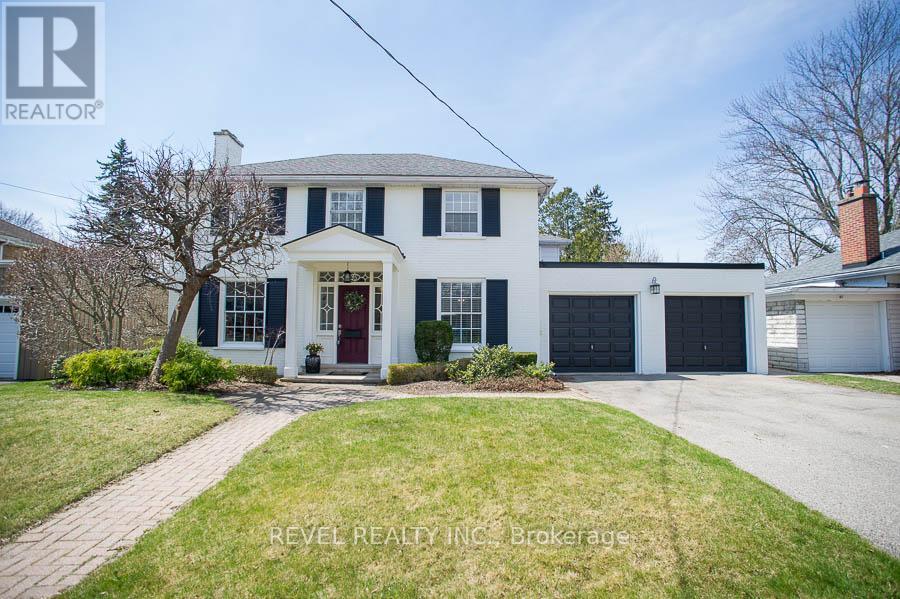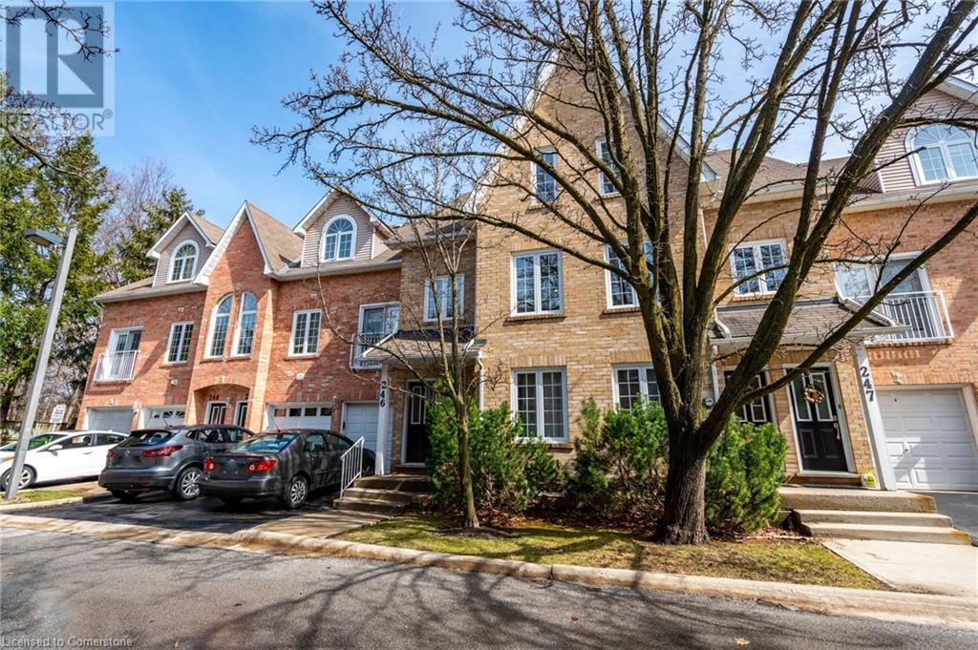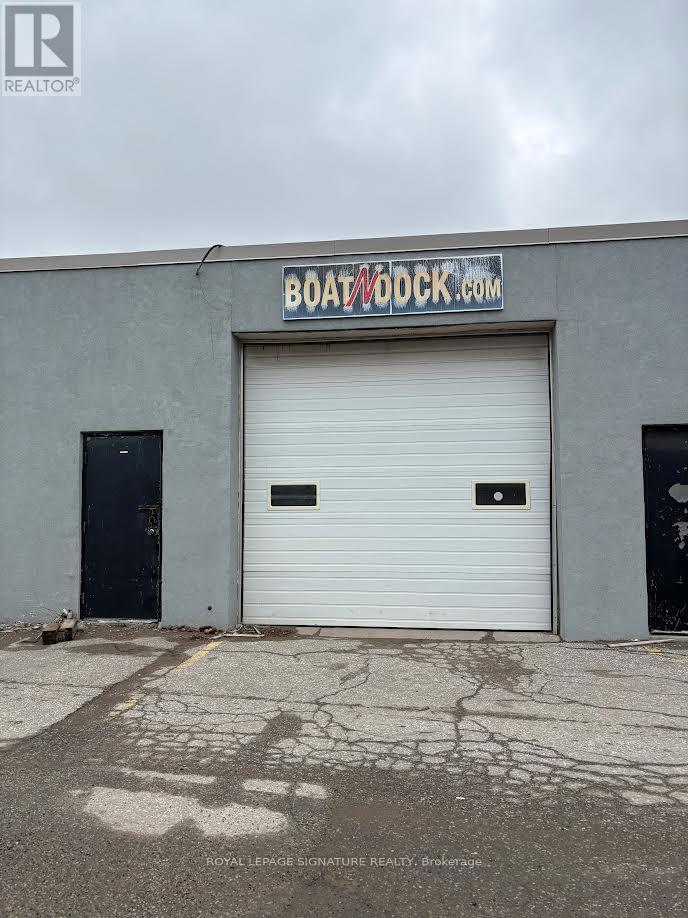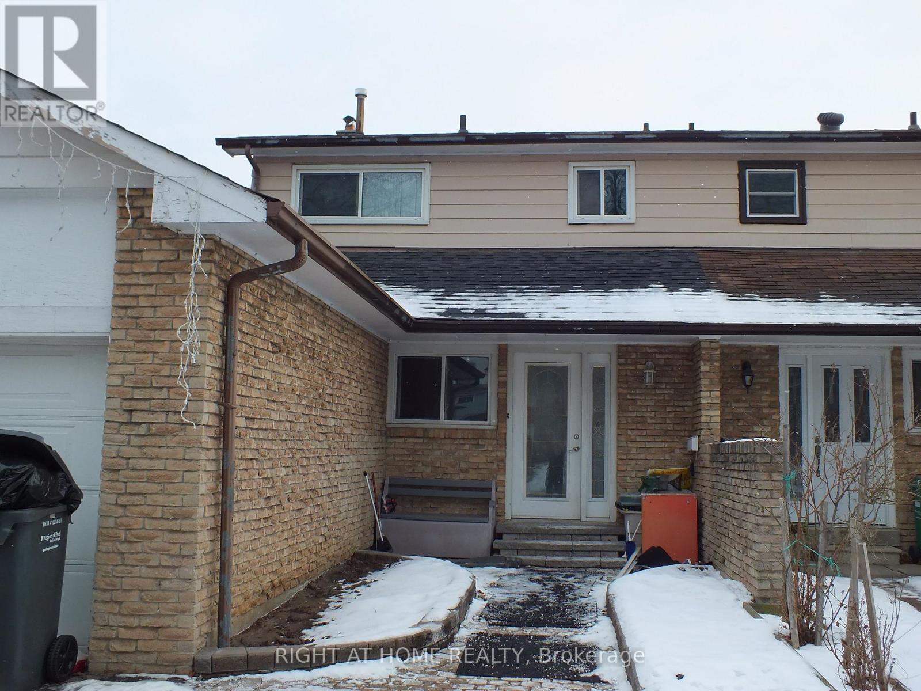508 - 820 Burnhamthorpe Road
Toronto (Markland Wood), Ontario
Suite 508 boasts a bright kitchen with an eat-in area, a spacious living room with dining space and a walkout to a balcony offering serene east views of the surrounding landscape. When you step outside and explore the amenities at the Recreation Centre you realize a great quality of living. Dive into the shimmering pool, challenge friends to a game of ping-pong, or break a sweat in the state-of-the-art gym. And when you're done playing, head to the outdoor playground with your little ones. Its prime location is just steps away from TTC to the subway , top-rated schools, and various shopping options. Minutes from Mississauga and Pearson airport. You can go on a waiting list for a second parking rental spot through management. (id:50787)
RE/MAX Professionals Inc.
101 Cannifton Road
Belleville (Belleville Ward), Ontario
SPRING IS IN THE AIR AND BUILDING SEASON IS BEGINNING IN THE CITY OF BELLEVILLE. DON'T PASS UP AN OPPORTUNITY TO BUY A NICE BUILING LOT ON THE NORTH SIDE OF TOWN, CLOSE TO AMENITIES AND 401 WITH EASY ACCESS TO DIRECT LINKS TO DOWNTOWN. THIS UNDER .5 ACRE PARCEL HAS A VIEW TO THE MOIRA RIVER AND MUCH OF THE NATURAL SCENES THAT GO WITH IT. RIDE WALK OR DRIVE TO THE QUINTE MALL GROCERY STORES AND MORE. BELLEVILLE A PROGRESSIVE, GROWING COMMUNITY JUST 1.5 HOURS FROM THE CITY ENJOYS MANY OF THE WONDERS OF THE BIG CITY WITH SMALL CITY CHARM. GET TO KNOW YOUR NEW NEIGHBOURS, JOIN COMMUNITY GROUPS AND EXPLORE THE GREAT BAY OF QUINTE REGION. WHEN HEADING BACK TO THE CITY FOR WORK OR PLAY EITHER DRIVE THE 401 OR ENJOY A LEISURELY RIDE ABOARD VIA RAIL FROM THE TRAIN STATION. COME AND ENJOY BELLEVILLE, A SMALLER, SAFER, LESS EXPENSIVE COMMUNITY YEARNING FOR NEW COMMUNITY MEMBERS TO ADD TO OUR CHARM AND UNIQUENESS. BUYER TO DO THEIR OWN DUE DILIGENCE REGARDING ZONING AND CONSTRUCTION. (id:50787)
Royal LePage Connect Realty
124 Durham Avenue
Barrie, Ontario
Dont miss out on this incredible opportunity to own a gorgeous, 2-year-old legal duplex offering a total of 3,319 sq ft of beautifully finished living space, including an 873 sq ft legal basement apartment, in a highly desirable, family-friendly community in South Barrie. This stunning 4-bedroom, 4.5-bathroom residence is designed for both comfort and functionality. Featuring 9-foot ceilings and elegant hardwood flooring throughout both levels, the home is loaded with stylish upgrades such as modern ceiling lights, quartz countertops with upgraded mirrors and lighting in all bathrooms, custom blinds, and a garage door opener. The chef-inspired kitchen is a showstopper with a center island, granite countertops, stainless steel appliances, and a sleek 36 fridge. The open-concept main floor seamlessly connects the kitchen, dining, and family room, complete with a cozy fireplaceideal for entertaining or family gatherings. The spacious primary bedroom offers a large walk-in closet and a private 4-piece ensuite, while large windows offer scenic views of the nearby park. Upper portion rented for $2500 to a AAA Tenant. Adding exceptional value, the home includes a legally finished basement apartment with a separate entrance, featuring 2 bedrooms and 1 bathroom, currently rented to AAA Tenant for $1,600/month plus utilitiesperfect for added income. Ideally located just minutes from top-rated schools, Barrie South GO Station, Highway 400, Costco, shopping, beaches, parks, Friday Harbour, and more, this home is a rare find. Seize the chance to make this dream home yours today! (id:50787)
RE/MAX Champions Realty Inc.
184 Fernwood Drive
Gravenhurst, Ontario
Welcome to 184 Fernwood Drive, Gravenhurst. This semi-detached home in the quiet Birch Park neighbourhood offers nearly 1,700 sq ft of finished living space, perfect for large families or investors. The main level features three bedrooms, a full 4-piece bath, and a bright kitchen with an open layout. The lower level, with its own entrance, includes new flooring and fresh paint, a spacious bedroom, living area, 3-piece bath, eat-in kitchen, and separate laundry—ideal for extended family or in-law capabilities. Enjoy a 3/4 fenced backyard with no rear neighbours, backing onto a peaceful wooded area. Parking for four vehicles adds extra convenience. Just minutes from the Gravenhurst Wharf, Lake Muskoka, local shops, parks, splash pad, and lakeside trails. The main floor is currently tenanted with tenants wishing to stay. Lower level is owner occupied. Don't miss this opportunity to own a versatile home in a sought-after Muskoka location. Please note photos are prior to upstairs tenant. (id:50787)
Coldwell Banker The Real Estate Centre Brokerage
96 Ennerdale Street
Barrie, Ontario
**OPEN HOUSE SAT APR 26 12PM-2PM**Be The First To Live In This Beautiful 3-Bedroom, 2.5-Bath Brand New Freehold 3-Storey Townhouse, Located In A Quiet, Tree-Lined Community In Barries Fast-Growing South End. Home Offers 1,442 Sq. Ft. Of Open-Concept Living With High-End Finishes And Thoughtful Design Throughout. The Bright first Level Features A Spacious Foyer With Garage Access, Leading Up To An Open-Concept Kitchen, Dining, And Living Area Perfect For Entertaining Or Relaxing. Step Out Onto The Balcony And Enjoy Your Morning Coffee. The Home Is Filled With Natural Light And Showcases Premium Upgrades Including Rich Dark Floors, Quartz Countertops, Polished Oak Cabinetry, And Upgraded Tile Work. Upstairs, The Modern Primary Bedroom Features The Stunning Dark Hardwood Throughout And A Ensuite With A Walk-In Shower And Framed Glass Door. The Second Bedroom Is Currently Set As A Cozy Nursery, While The Third Functions As A Bright Home Office With Its Own Private Balcony. Just Minutes From Gyms, Grocery Stores, Community Malls, And More, This Move-In-Ready Home Offers A Perfect Blend Of Luxury And Convenience In One Of Barries Most Exciting New Neighborhoods. (id:50787)
Keller Williams Experience Realty Brokerage
48 Hay Lane
Barrie, Ontario
FAMILY-FRIENDLY LIFESTYLE MEETS MODERN STYLE IN SOUTH BARRIE! Welcome to this beautifully upgraded home in Barrie’s desirable Innishore neighbourhood, where comfort, convenience, and style come together in an ideal family setting. Walk to nearby parks, excellent schools, and public hiking trails, with quick access to restaurants, shopping, and everyday essentials along Mapleview Drive and at Park Place Shopping Centre. Commuting is a breeze with the Barrie South GO Station just 5 minutes away and Highway 400 only 10 minutes from your door. Enjoy weekends exploring downtown Barrie’s vibrant waterfront or relaxing at Friday Harbour Resort, both just 15 minutes away. Built in 2023, this home boasts impressive curb appeal with a stylish mix of brick and siding, bold architectural lines, and a welcoming front entry featuring a covered porch and armour stone walkway. Inside, the open-concept layout shines with wide plank flooring, a striking custom accent wall, and a bright, modern kitchen with quartz countertops, tiled backsplash, and a breakfast bar that seats four. The kitchen flows into the family room with a sliding glass walkout to a second-floor balcony, perfect for outdoor lounging. A dedicated office adds versatility alongside three generous bedrooms, including a standout primary with a newer custom walk-in closet by Closets by Design. Thoughtful storage solutions are found throughout, making everyday living feel effortless. Don't miss your chance to own this move-in ready gem in one of Barrie’s most exciting and well-connected communities - this is the #HomeToStay you've been waiting for! (id:50787)
RE/MAX Hallmark Peggy Hill Group Realty Brokerage
1 - 30 Frankford Crescent
Quinte West (Trenton Ward), Ontario
Here is the leasing opportunity you've been waiting for! Renovated and highly desirable end unit of over 2,700 square feet offering the perfect combination of office and industrial space! Expansive showcase/office area that opens up to a large industrial/workshop area featuring two8grade level roll up doors, side entrance and two-piece washroom. Private and professional front entry with high visibility signage, newer flooring, pot lights and enclosed storage/office area. Turnkey and located in Trenton's sought-after industrial park with easy access to the 401. Zoning allows for a wide range of permitted uses! (id:50787)
Sutton Group-Heritage Realty Inc.
77 Fennel Avenue
Hamilton (Southam), Ontario
Investor dream, cash flowing property near by Mohawk college. Well maintained solid brick bungalow in west Mountain of Hamilton. Huge backyard deck, owned water heater tank, Roof changed in 2018, Full in law suite with separate side entrance. Walking distance to Walmart, Shopping Center , Hospital & Transportation. (id:50787)
Homelife/miracle Realty Ltd
171 Fifth Line
Otonabee-South Monaghan, Ontario
IS IT TIME IT BRING YOUR HORSES HOME AND ENJOY EXCEPTIONAL COUNTRY LIVING! Follow The Winding Paved Driveway Through The Mature Mixed Hardwood/Softwood Forest To The Stunning 4200sq Ft. Executive Home Constructed To The Highest Standards in 2018. Located Only 15 Minutes From Downtown Peterborough, And An Hour From Toronto, This 47-Acre Hobby Equestrian Facility Is Definitely A One Of A Kind Property That Must Be Seen To Be Appreciated. Designed By A NYC Based Interior Designer, The Attention To Detail In Every Aspect Of This Home Is Exceptional. 10' Ceilings, Wide Plank Oak Floors Throughout, A Chef's Gourmet Kitchen With Thermador/Bosch Appliances And Massive Island With 6 Burner Stove Top. Custom Millwork, Trim, And Finishes Are Everywhere. Natural Light Floods The Interior On All Levels. The Primary Bedroom Encompasses The Entire Top Floor Of The House With Oversized Spa Ensuite And Large Walk-In Closet. Main Floor Guest Bedroom With Ensuite, Two Large Bedrooms With A 3-Piece Bathroom On The Lower Level That Can Easily Be Converted Into A Fully Self-Contained In-Law Apartment With Walk-Out. The Main House Overlooks Two Ponds And Manicured Grounds Abounding With Flagstone Paths And Fieldstone Walls. You Can View The Horses Grazing In The Three Fully Fenced Paddocks With Run-In Shelters From The Large, Full Width,South Facing Deck. The 3-Stall Barn With Wash Stall Has Separate Tack And Feed Rooms Is Mere Steps Away From The Main House, And Includes A Self Contained 640 Sq Ft One Bedroom Apartment. The Hay/Storage Barn With Integrated Carport And Woodshed Provides All The Space And Resources Required. Local Attractions Include Baxter Creek GC, Kawartha Downs Racetrack And Casino & Squirrel Creek Conservation Area Are All Just Minutes Away. A Managed Forest Property Tax Subsidy Program Is Available. Potential Severance Possibilities From Peterborough County Make This An Investment Not To Be Missed. (id:50787)
Royal LePage Signature Realty
45 Springfield Drive
Brantford, Ontario
Welcome to this beautifully maintained two-storey brick home, nestled in the highly desirable community of Henderson. Boasting over 2,200 sq ft of living space, this home offers a perfect blend of comfort, functionality, and style - ideal for families and entertainers alike.From the moment you arrive, you'll be impressed by the home's exceptional curb appeal. Step inside to a warm and welcoming interior featuring a cozy sitting room with a gas fireplace, complemented by a spacious formal dining room - both perfect for hosting friends and family. Make your way down the hall where you will find an updated modern kitchen that's sure to impress any chef. Outfitted with sleek granite countertops, stainless steel appliances, and a premium Wolf stove, it's the ultimate culinary space. Adjacent, a generous family room invites relaxation, while a sunroom just steps away offers the perfect spot to enjoy your morning coffee during the warmer months. Upstairs, you'll find a spacious primary bedroom with a modern ensuite, along with three additional well-appointed bedrooms and another full bathroom - ideal for growing families or guests. The finished basement includes a versatile rec room, great for movie nights, games, or relaxing downtime. Step outside to enjoy the expansive lot - perfect for soaking up warm summer evenings, gardening, or hosting outdoor gatherings. An attached double-car garage provides added convenience, and the home's location is just minutes from schools, parks, and trails. Don't miss your chance to own this exceptional home in one of Henderson's most beloved neighbourhoods. (id:50787)
Revel Realty Inc.
2075 Walkers Line Unit# 246
Burlington, Ontario
*Stunning 2 Bedroom Loft-Style Townhome in Desirable Millcroft** Discover the perfect blend of comfort and tranquility in this rare 2-bedroom, 2-bathroom loft-style townhome. This exceptional unit, rarely available in this complex, backs onto a serene private ravine, providing a peaceful retreat right in your backyard. As you enter, a brand new staircase welcomes you to a bright and inviting living space, adorned with new flooring that complements the modern aesthetic. The open-concept layout features high ceilings, creating an airy atmosphere throughout. Enjoy cozy evenings by the gas fireplace, while natural light pours in through the skylight, illuminating both the primary bedroom and living room. Step outside to your new private terrace (7x14), offering picturesque views of the wooded area and stream, making it the perfect spot for morning coffee or evening relaxation. The bathrooms have been thoughtfully upgraded with luxurious heated floors and elegant glass doors, adding a touch of sophistication to your daily routine. The Condo Corporation has ensured peace of mind with recently replaced windows, doors, and garage door, enhancing the home's energy efficiency and curb appeal. You'll also appreciate the convenience of a one-car garage, just steps away, complete with a large storage room attached for all your needs. Visitor parking is plentiful, making it easy for friends and family to visit. This location is a true gem, with close proximity to scenic walking trails, golf courses—including the beautiful Tansley Woods—shopping, medical facilities, all within walking distance. Whether you're a retiree looking for a peaceful haven or a first-time homebuyer seeking a stylish and functional space, this townhome offers everything you need and more. Don’t miss out on this incredible opportunity to call Millcroft home! (id:50787)
RE/MAX Escarpment Realty Inc.
906 - 160 Flemington Road
Toronto (Yorkdale-Glen Park), Ontario
Step into this modern 2-bedroom suite in the heart of Yorkdale, offering unobstructed views and a spacious open-concept living/dining area that flows seamlessly onto a large balcony. Recently freshly painted, the suite boasts a bright and airy feel throughout. With an impressive Walk Score of 86, you're just minutes from Yorkdale Mall, parks, restaurants, Costco, and more. Commuting is effortless with easy access to public transit, including the subway (Yellow Line, 30 minutes direct to downtown Toronto) and the GO Bus Terminal. Need to drive? You're just minutes from Allen Road and Highway 401.Enjoy top-tier building amenities, including a party room, BBQ area, gym, bike storage, 24/7 concierge & security, guest suites, and visitor parking. (id:50787)
Royal LePage Signature Realty
59 Milvan Drive
Toronto (Humber Summit), Ontario
. (id:50787)
Royal LePage Signature Realty
14 Brandon Avenue
Toronto (Dovercourt-Wallace Emerson-Junction), Ontario
Discover the charm and convenience of this delightful home, situated just steps away from the subway and Bloor Street. Featuring spacious rooms with a mix of carpet and hardwood flooring, this residence offers comfort and style. You'll appreciate the proximity to shops, public transit, schools, and places of worship, making it an ideal location for your family's needs. Water included, Hydro and Gas paid by Tenant (id:50787)
RE/MAX Noblecorp Real Estate
99 Nairn Avenue
Toronto (Corso Italia-Davenport), Ontario
Charming Detached Home in the Heart of Corso Italia! Welcome to this beautifully maintained detached gem nestled in one of Toronto's most vibrant neighborhoods just one block away from the lively restaurants, cafés, and shops that make Corso Italia such a sought after destination. Step inside to discover an inviting open-concept main floor that effortlessly blends living, dining, and kitchen spaces, perfect for entertaining or keeping an eye on little ones while you cook. The main floor powder room adds convenience, while hardwood floors flow throughout the home, adding warmth and style to every room. You'll also find three spacious bedrooms, ideal for a growing family, a highly coveted primary ensuite plus a home office space for remote work or study. This home also features modern upgrades including a Tesla charger, combining sustainability with ease. Whether you're hosting family gatherings or enjoying a quiet night in, this home offers the perfect blend of comfort, functionality, and location. Don't miss your chance to be part of the Corso Italia community! (id:50787)
Royal LePage Your Community Realty
3011 - 310 Burnhamthorpe Road W
Mississauga (City Centre), Ontario
This elegantly furnished two-bedroom apartment offers breathtaking, unobstructed lake views and is ideally situated across from the Celebration Center. The unit includes one contemporary washroom, one designated parking space, Residents will benefit from the prime location, within walking distance to Square One Shopping Mall, a variety of dining options, and the central library. The main bus terminal and Sheridan College are also nearby, enhancing accessibility. With seamless access to Highways 403, QEW, and 401, this apartment presents an exceptional opportunity to enjoy both comfort and convenience in a vibrant urban setting. Don't miss your chance to reside in this remarkable space! (id:50787)
Royal LePage Real Estate Services Ltd.
1021 - 15 James Finlay Way
Toronto (Downsview-Roding-Cfb), Ontario
Stunning Condo in a Prime Location!Enjoy modern living in this beautifully upgraded condo, complete with a spacious layout and a 50 sq. ft. balcony overlooking a peaceful garden terrace. The contemporary kitchen features granite countertops with an under-mount sink, stainless steel appliances, and a sleek backsplash.Elegant touches throughout include upgraded hardwood floors, custom baseboards, premium kitchen cabinetry, and refined ceiling finishes.Located just minutes from Wilson Metro Station, the new hospital, Hwy 401, shopping, public transit, parks, plazas, and restaurants this is the perfect mix of comfort and convenience. (id:50787)
RE/MAX Realty Services Inc.
522 Cavell Drive
Mississauga (Cooksville), Ontario
Location, Location, Location- Spacious Semi-Detached Family Home with Endless Potential. This Home Boasts solid bones, generous room sizes and plenty of Natural Light throughout. Perfect for First-time Buyers, Renovators or Investors, an Exciting Project with Huge Potential. Granite Counters, Backslash, Newer Kitchen Cabinets. Potlights, Newer see Through-Staircase. Located in the Cooksville Area, Close to all Amenities. 5 car parking, Great Neighbourhood, Mavis & Queensway Area. Shed, Interlock entrance. Inground Pool, Just needs your finishing touches. Great Starter Home. This Home needs your Vision. Don't Delay. (id:50787)
Right At Home Realty
243 Mountainberry Road
Brampton (Sandringham-Wellington), Ontario
Location, Location, Location. Located In The Heart Of Brampton. Fully Renovated Detached Bungalow. Features 2 Bedrooms With Master Having A Walk In Closet & 3 Pc Ensuite. Kitchen Is Bright With Lots Of Light, Porcelain Tile Floors & Backplash, Quartz Countertop, Lots Of Pantry & Pot Drawers. Combined Dining Room & Living Room With Large Window Making The Main Floor Bright. Upper Level Family Room With Large Window. 5 Pc Main Bathroom, Side Entrance. Most Windows Replaced. Conveniently Located Near Grocery Stores Such As Fortinos, Shoppers Drug Mart, NO Frills, Banks & Many Other Retail Options. Additionally, It Is Steps Away From Major BUs Routes. This Home Is Ready To Move in. Seller's Are Registered Real Estate Sales Representatives. (id:50787)
Ipro Realty Ltd
312 - 2 Aberfoyle Crescent
Toronto (Islington-City Centre West), Ontario
Town & Country Luxury Building. 9 Feet Ceiling. Spacious 1 Bdr. Unit. 750 Sf. Spacious Bed Can Comfortably Fit A King Bed! Large Kitchen W/Breakfast Bar. Living And Dining Space Can Easily Fit A Sectional Couch And 6 Person Table. Engineered Hardwood Floors Throughout. Ensuite Laundry. Enjoy A Wealth Of Convenience Right At Your Fingertips - Islington Subway Stop A Block Away! Buses At Your Door. Close To All Major Attractions. Walking Distance To Subway, Business Center, Restaurants, Minutes Away From Hwy 427/Qew, Go Station. Walk To The Kingsway/Bloor St. Tom Riley Park Just Behind Building, Minutes To Downtown And Airport. Perfect For Young Couple Or Professionals. Price Includes All Utilities But Tv Cable. The Condo Offers Its Residents Amenities Such As A Sauna/Security Syst/Parking Garage/Security Guard/Indoor Pool/Visitor Parking/Gym/Concierge/Rec Room. Air Conditioning, Common Element, Heat, Hydro Included In The Lease. (id:50787)
Sutton Group Old Mill Realty Inc.
1846 Burnhamthorpe Road E
Mississauga (Applewood), Ontario
Bright & inviting, 3 bedroom, 3 bathroom, end unit townhome. This gorgeous property is very well maintained and is located in a very desirable and sought after location, close to shopping, schools, parks, golf, community center, public transit and highways. Highlights of this beautiful property include 9 foot ceilings, espresso hardwood flooring, stainless steel appliances, granite countertops and backsplash, crown mouldings, designer light fixtures, gas fireplace and a wonderful terrace with gas connection for barbeque. There is also 2 generous sized bedrooms and a massive primary bedroom with a balcony, large walk thru closet with closet organizers, a 5 piece ensuite with deep soaker tub, glass shower with bench and double sinks. On the ground floor there is a two piece bathroom as well as a den, which is ideal to work from home. A double car garage with remote control garage door openers and direct access into the house, are the finishing touches to this property, that anyone would be proud to call home. (id:50787)
Sutton Group - Summit Realty Inc.
201 - 3660 Hurontario Street
Mississauga (City Centre), Ontario
This office space features expansive glass windows along the walls, providing an unobstructed and captivating street view. Situated within a meticulously maintained, professionally owned, and managed 10-storey office building, this location finds itself strategically positioned in the heart of the bustling Mississauga City Centre area. The proximity to the renowned Square One Shopping Centre, as well as convenient access to Highways 403 and QEW, ensures both business efficiency and accessibility. For your convenience, both underground and street-level parking options are at your disposal. Experience the perfect blend of functionality, convenience, and a vibrant city atmosphere in this exceptional office space. **EXTRAS** Bell Gigabit Fibe Internet Available for Only $25/Month (id:50787)
Advisors Realty
1109 - 15 Zorra Street
Toronto (Islington-City Centre West), Ontario
Bright & Spacious 2 Bedroom Corner Unit With Magnificent Views. This Upgraded Suite Comes With 2 Bedrooms, 2 Full Bathrooms, 9Ft Ceilings, Kitchen W/Quartz Counters, S/S Appliances. Rooms Feature Floor To Ceiling Windows. Near Transit, Sherway Gardens Mall, Grocery Stores, IKEA. Close To QEW. Includes 1 Parking And 1 Locker. Amenities: Indoor Pool, Steam room, Gym, Yoga Studio, Playground, Guest Suites, Media Room, Party Room, Lounge Terrace W/BBQ. (id:50787)
Royal LePage Your Community Realty
Unit B - 311 Jane Street
Toronto (Runnymede-Bloor West Village), Ontario
Bright & Spacious 2 Level, 2 Bedroom Apartment for Lease in the Converted Bloor West/Baby point Neighborhood! Features include Plank Flooring Throughout Nearly 900 SQFT of Space Spread Out Over 2 Floors. Enjoy the Large Open kitchen/Dining & living space w/walk-out to a large 85+ SQFT Balcony on the Main floor, Two Separate 2nd level Bathrooms and a Newly Renovated 4 pc Bathroom with Separate In-suit Laundry Make this Perfect Layout for Families, Couples, Working Professionals or Roommates Looking for Affordable Living in One of Toronto's Most Desirable Communities. Nearby Shops, Cafes, Jane Station, Bloor West Village, Groceries, QEW/Gardiner Access to Downtown & more! (id:50787)
Royal LePage Elite Realty


