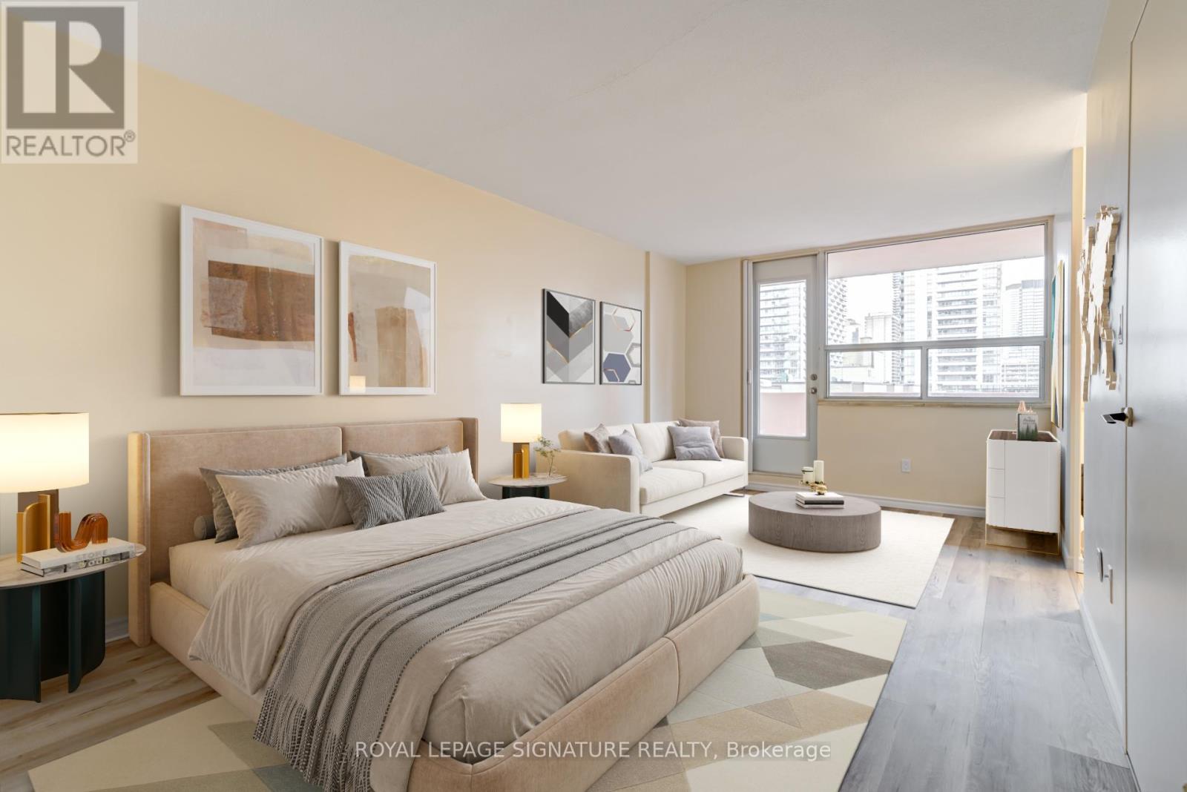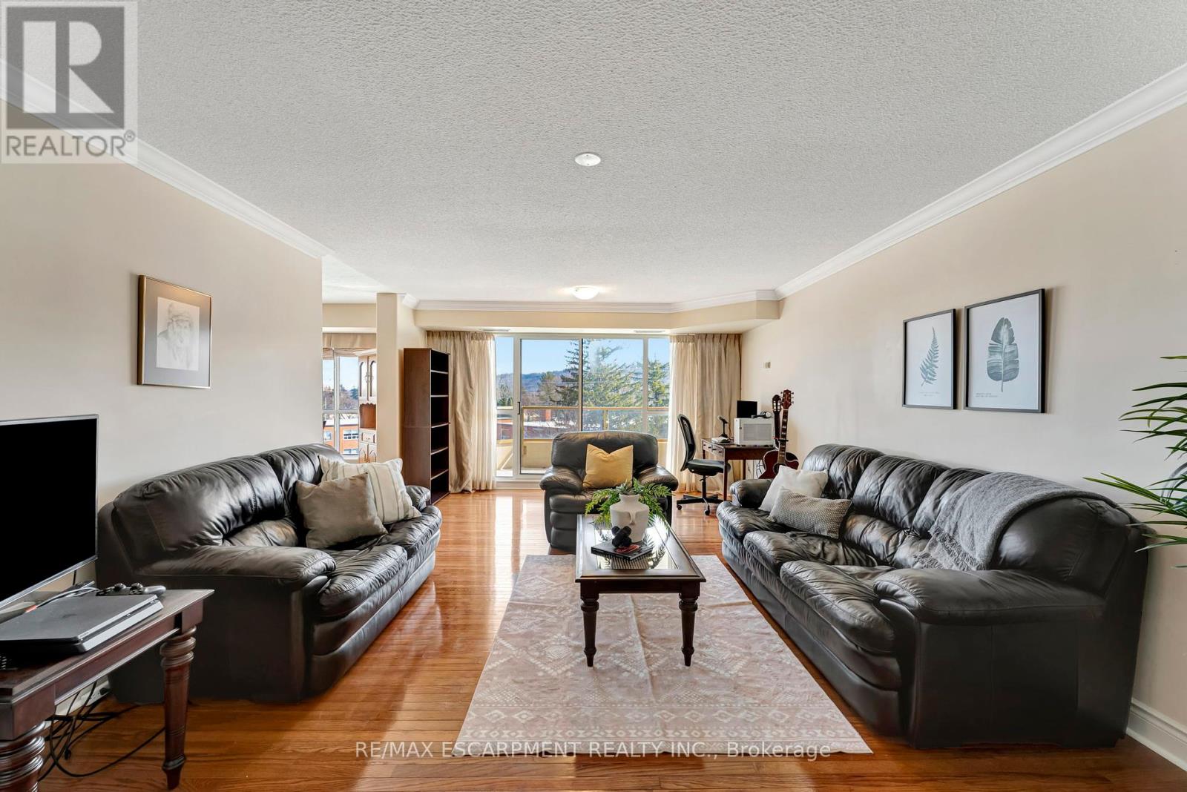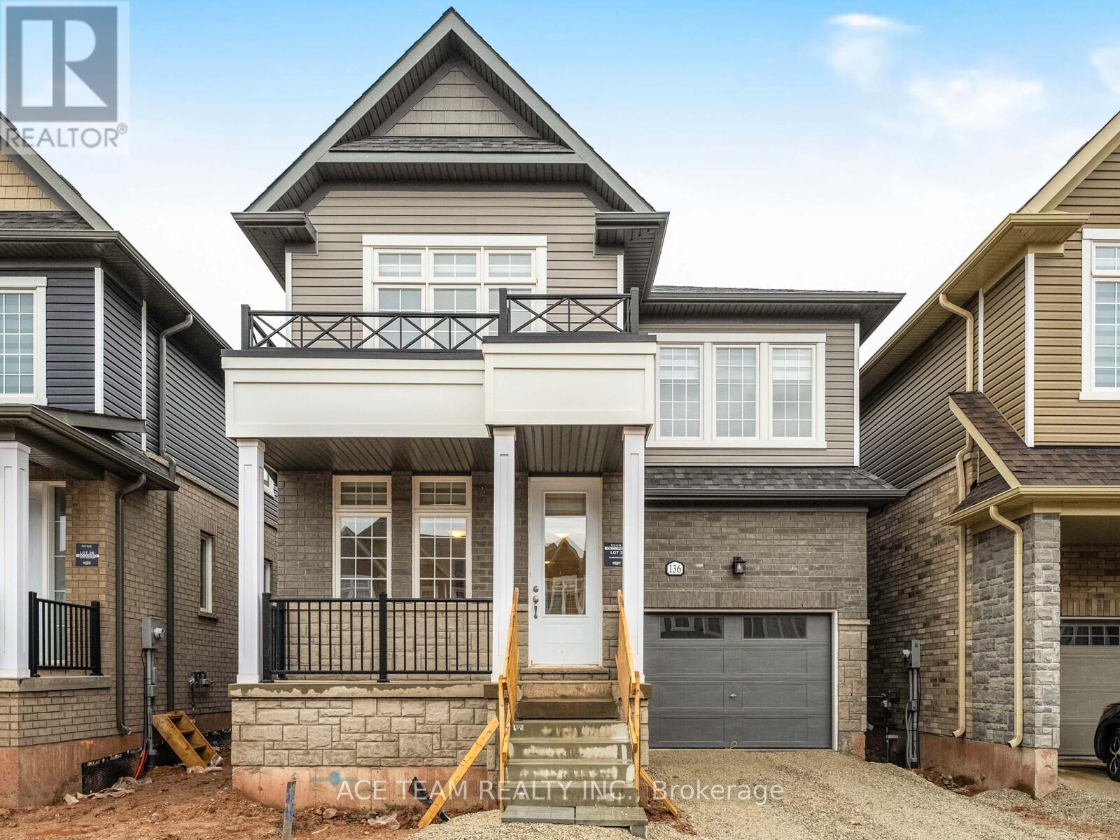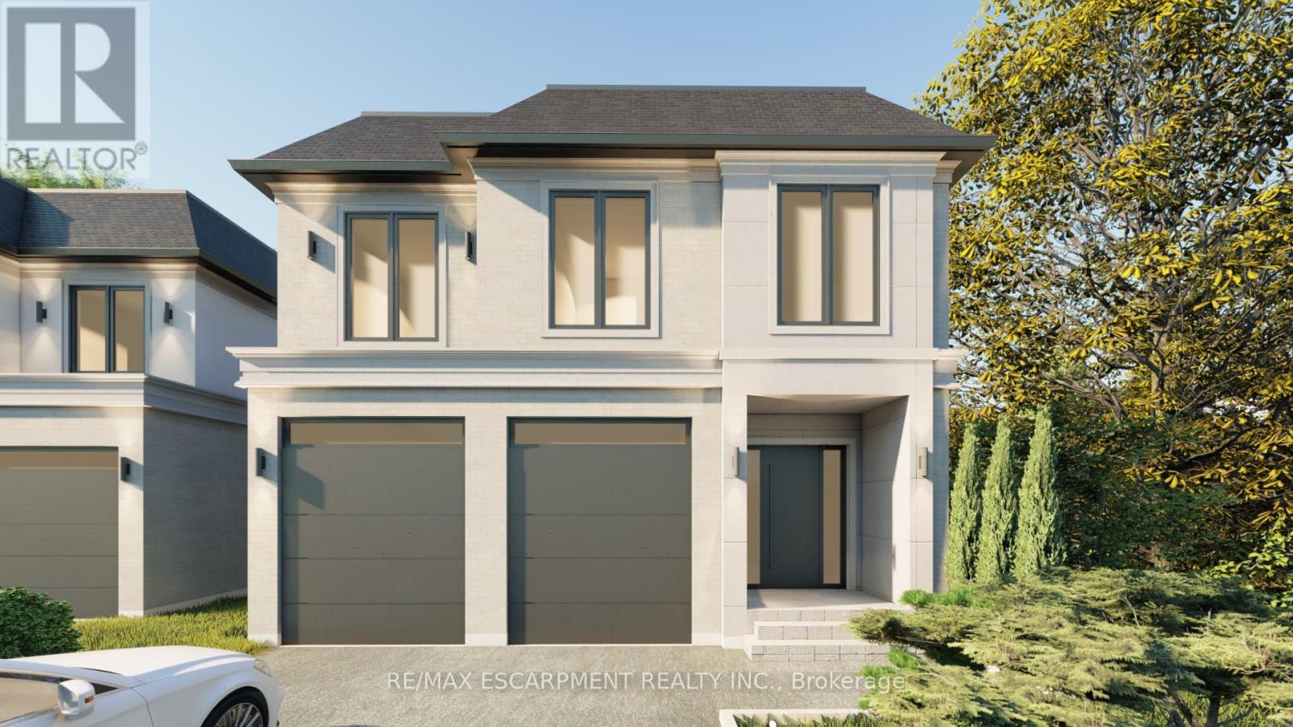1011 - 40 Homewood Avenue
Toronto (Cabbagetown-South St. James Town), Ontario
Welcome to #1011 at 40 Homewood Ave, an excellent opportunity to own a cute studio condo in a great location for less than $400K! Situated conveniently close to a number of desirable spots: historic Cabbagetown neighbourhood, Yonge & College, Church & Wellesley, Toronto Metropolitan University, and more. Stroll to U of T, Eaton Centre, and Yonge & Dundas Square. Easy access to TTC (just steps to the College streetcar and a short walk to the College subway station). Freshly painted, new vinyl flooring, separate kitchen area, walkout to huge west-facing balcony with city views, and full 4-piece bath. Enjoy oodles of storage, with two large closets PLUS a locker. Maintenance fees include all utilities and the building offers plenty of excellent amenities: concierge, huge indoor pool, gym, party room with billiards, meeting room, outdoor terrace with BBQ's, library, laundry room, guest suites, and visitor parking. Potential to rent an underground parking spot from management for $100 per month (enquire for details). Floor plan is attached. Unit is unfurnished (virtual staging has been added to some of the photos). (id:50787)
Royal LePage Signature Realty
43 Invermay Avenue
Toronto (Clanton Park), Ontario
This home is the perfect opportunity to craft the home you've always envisioned. Nestled in the highly desirable Clanton Park neighbourhood, this charming 3-bedroom bungalow sits on a generous 50 x 122 ft. lot ideal for renovation, an added second storey, or a brand-new custom build. The lower level provides a high basement, offering generous space to reimagine for a potential in-law suite, recreation room and even a workshop for the handyman! The large lot features perennial gardens, landscaping with trees and shrubs and a large fenced backyard. Its prime location provides swift access to Highway 401, public transit (TTC), and a host of local amenities, including schools, parks, shopping, groceries, restaurants, and places of worship. Embrace the best of suburban living with all the conveniences of city life just minutes away. Whether you're looking for a home to personalize or a lot to accommodate your vision from the ground up, this property offers limitless possibilities. (id:50787)
RE/MAX Ultimate Realty Inc.
Basemnt - 146 Newton Drive
Toronto (Newtonbrook East), Ontario
Excellent location! This gorgeous basement is situated in the highly desirable Willowdale area, offering a rare combination of convenience, charm, and privacy. The large lot boasts over 60 feet of frontage and a beautiful, shared backyard with a ravine-like setting. The furnished, freshly renovated 2-bedroom basement suite features its own private entrance, a kitchen, two washrooms, in-unit laundry, and bright, spacious living areas. Recent upgrades include brand new kitchen cabinets, a new shower, new toilets, new flooring, fresh paint throughout, and newer appliances including stove and washer/dryer. The home is very clean and move-in ready. The driveway (half) accommodates two medium or small-sized vehicles. Located just steps from a 24-hour shopping plaza, TTC/Finch Station, parks, great schools, and all essential amenities. Rent is plus one-third of all utilities. Dont miss this rare opportunity to live in one of North Yorks most sought-after neighborhoods! (id:50787)
Mer/ax Realty Inc.
1607 - 18 Spring Garden Avenue
Toronto (Willowdale East), Ontario
Unobstructed East View In Best Location in North York. Coveted "Diamond" Floorplan - Layout With 2 Split Bedrooms + Spacious Den. Unit Boasts 2 Washrooms, 2 Walkouts to Spacious Balcony, Close To Subway and Highway 401, Shopping, Schools, Restaurants and More. Newly Painted Unit and New Flooring Installed (2024). Clean and Bright Unit in Absolutely Beautiful Building, Recently Updated Common Areas, Super Amenities, Surrounded by Landscaped, Building-Owned Greenspace and Parkette. Enjoy 24 Hour Concierge, Indoor Pool, Billiard Room, Card Room, Bowling, Sauna, Exercise Room, Tennis Courts, Guest Suites, Party Room, And Much More. Locker p3 - unit 147 (id:50787)
RE/MAX Professionals Inc.
2002 - 4955 Yonge Street
Toronto (Willowdale East), Ontario
Make This Never Lived In, Brand New Condo Apartment Your Next Home! 641 Sq.Ft. 1 Bedroom + Den Well Laid And Functional Layout With Two Full Bathrooms. Den Can Be Used As An Extra Room. Open Concept Kitchen With Brand New Stainless Steel Appliances And A Large Centre Kitchen Island. East-Facing Unit For Those Sunrise Views Through Floor-To-Ceiling Windows. Steps From The Popular Yonge & Sheppard Area, Surrounded By Various Amenities Such As Restaurants, Movie Theatre, Shopping Centre, Parks, And More. A Commuters' Dream: A Few Minutes Walk From Sheppard-Yonge Subway Station For Travelling In And Around The City Without Using A Car. A Short Drive To Access Highway 401. Comes With One Parking Space And One Locker Included. (id:50787)
Home Standards Brickstone Realty
1466 Chretien Road
Milton (Fo Ford), Ontario
Welcome To This BIG (2,568 Sq. Ft), Beautiful And Brick Plus Stone Finished Semi-Detached House Featuring 4 Large Bedrooms With 4 Baths. Located In The Tranquil And Family Oriented Milton Neighborhood, This House Is Freshly Painted And Has Newly Installed Carpet And Comes An Open Concept Living With Large Living Room, Family Room With Fireplace, Large Kitchen With An Island And Adjoining Breakfast Area. Walk Out To A Spacious Backyard Through A Double Sliding Doors Or Backyard Entrance Door. Garage Has Access To The House Through A Mud Room With A Second Coat Closet. The Spacious Foyer Creates A Welcoming Ambiance That Hits You On Entrance. You Will Love The Second Floor Laundry And The Fact That Two Bedrooms Each Have Ensuite Bathrooms. With An Impressive Oak Circle Staircase And Natural Lighting, This Home Is Fit For The Hard To Please Individual. Lots of Amenities Close By. Elementary And Secondary Schools Are Within Walking Distance. Minutes To Hospital, Community Centre, Name IT. (id:50787)
Royal LePage Signature Realty
506 - 1770 Main Street
Hamilton (Ainslie Wood), Ontario
This stylish 2-bedroom, 2-bath unit offers contemporary living. The spacious primary bedroom features anensuite bathroom, a generous walk-in closet, as well as an in-suite laundry ensuring comfort andconvenience.Step out onto the large balcony and enjoy breathtaking views of the escarpment, providing a stunningbackdrop to everyday life. The modern kitchen combines practicality with a sleek aesthetic, featuringgenerous workspace and well-crafted finishes that elevate your cooking experience.Residents also have access to condo amenities including a party room, locker, parking space, workoutroom, and backyard patio making urban living as dynamic as it is convenient. (id:50787)
RE/MAX Escarpment Realty Inc.
607 Lemay Grove E
Smith-Ennismore-Lakefield, Ontario
Welcome to this Gorgeous 4 year Old Detached All Brick Bungalow Nestled in the Newest community of Peterborough,Trails of Lily Lake. This Quality Built Bungalow has 2,672 sq. ft. of finished living space.This Home features 2 + 2 Bedrooms and 3 Full Washrooms Perfect for families This home has all the features for elegance, comfort and functionality. Enter the Main Floor which boast a spacious Foyer with access to the 2 car Garage, Enjoy the Stunning Modern Kitchen with Quartz countertop Island , under cabinet lighting and large Wall pantry and Elegant Stainless Steel Appliances. Spacious Dining and Breakfast Area and Light Filled Living Room with Upgraded Hardwood flooring and Beautiful Gas Fireplace leading to the Patio Doors to Deck which is perfect for entertaining Family and Friends Enjoy the Master Bedroom on Main Floor with 3 Pc Ensuite and a Generous size second Bedroom with a full Bathroom on the Main Floor. The lower level is Finished and features a very large and Bright Family Room, 2 more Spacious Bedrooms which can be used as Den, Office or In-law suite with above grade windows and a Finished Laundry Area and a full Bathroom, ideal for comfortable family living and relaxation Enjoy biking on the Trans Canada Trail to the Trestle Bridge or walking to downtown Peterborough. This home is walking distance to shopping, amenities, public transit, Highways 115, 401 and 407 great schools, trails and parks! (id:50787)
Royal LePage Credit Valley Real Estate
55 Dryden Lane
Hamilton (Mcquesten), Ontario
Welcome to 55 Dryden Lane, a spectacular new end-unit townhome by award-winning builder, Carriage Gate Homes, located in the exciting new development, Roxboro, making it a highly sought out place to live in Hamilton! With stunning exterior appeal that has modern design and elegance, you will be proud to call this place home. Enjoy a gorgeous living room and luxurious kitchen, with high-end upgrades like quartz counter tops, vinyl-plank flooring, upgraded staircase, pot lights, fireplace, mantel and much more. Further up, you have 3 great sized bedrooms, a 4-piece bath and upgraded washer and dryer set, great for couples and families. Everything has been done for you, security system wired, AC installed, whole house professionally painted, garage door opener, and it comes with 6-year Tarion warranty, you just move in and enjoy! Location is fantastic, nestled between beautiful Rosedale and Lake Ontario, close to the HWYs, the Confederation Go Station, future LRT spot, trendy Ottawa St, golf courses, parks & trails, great schools, you get to enjoy everything amazing Hamilton has to offer! (id:50787)
RE/MAX Escarpment Realty Inc.
136 Molozzi Street
Erin, Ontario
Welcome to 136 Molozzi Street, a stunning brand-new detached home in the sought-after Erin Glenn community. Offering 2,499 square feet of beautifully designed living space, this 4-bedroom, 4-bathroom home blends modern elegance with high-end finishes throughout. From the 9' ceilings and upgraded black hardware to the seamless laminate flooring on the main level, every detail has been thoughtfully chosen. The open-concept layout features a bright living and dining area, a spacious great room, and a chef-inspired kitchen with quartz countertops, stainless steel double sink, and designer lighting. Large patio doors off the breakfast area open to the backyard, creating a perfect flow for everyday living and entertaining. Upstairs, you'll find four generous bedrooms, including two master suites with full ensuites. The primary ensuite boasts a freestanding soaker tub and double vanity, offering a spa-like retreat. With upgraded tiles, railings, paint, and fixtures throughout, this home is move-in ready and built for comfort. Situated in the vibrant town of Erin, this community is a treasure trove of convenience and charm, with local amenities that cater to every whim. Whether you are seeking a peaceful haven or a hub for your active lifestyle, 136 Molozzi Street is the key to unlocking the life you deserve. (id:50787)
Ace Team Realty Inc.
62 - 445 Ontario St Street S
Milton (Tm Timberlea), Ontario
Priced To Sell!! Bright & Modern End-Unit 3 Bedroom, 3 Bathroom, 1575 Sqft. Townhouse by Bucci Homes Located in The Sought-After Abbeys On The Sixteenth Townhouse Complex. Open-Concept Layout, 9' Ceilings On The Main Floor, Upgraded Kitchen With Stainless Steel Appliances & Large Center Island, Spacious Living/Dining Area With Private Balcony Access. Large Second Floor Family Room for Family Gatherings or Home Office w/ Walk-out To A Private Terrace. Gorgeous Primary Bedroom Features Walk-in Closet & 4 Piece Stylish Ensuite Bath. Two Additional Bedrooms With Breathtaking Escarpment Views and Another Full Bathroom Completes This Level. Convenient Second Floor Laundry w/ Full-size Front Load Washer & Dryer. Garage With Inside Entry, Lots of Storage ! Nestled in Milton's Timberlea Neighborhood, This Home Is Just Minutes From Shopping, Restaurants, Schools, Parks, Highways & Milton GO Station! (id:50787)
Right At Home Realty
2354 Eighth Line
Oakville (Wc Wedgewood Creek), Ontario
New Construction Homes Joshua Creek, Oakville. Luxury Awaits At Joshua Park built by Award winning builder Stuart Riley - Nestled In The Heart Of One Of Oakville's Finest Neighborhoods Joshua Park Is An Enclave Of Contemporary Designed Custom Homes That Exude Modern Opulence And Luxurious Finishes In A Vibrant Community With First Class Amenities. Enjoy an Extra Premium 173 Ft lot, and an a home with over 3500 Above grade, with all private ensuites and walk-in closets. The home features high Ceilings - 10' Main Floor, 9' with main-floor office and designer finishes. Enjoy custom finishes as standard including heated primary bedroom flooring, smooth ceilings, and modern elevations with luxurious finishes. Homes come equipped with full Tarion Warranty. Don't miss out on this rare offering! (id:50787)
RE/MAX Escarpment Realty Inc.












