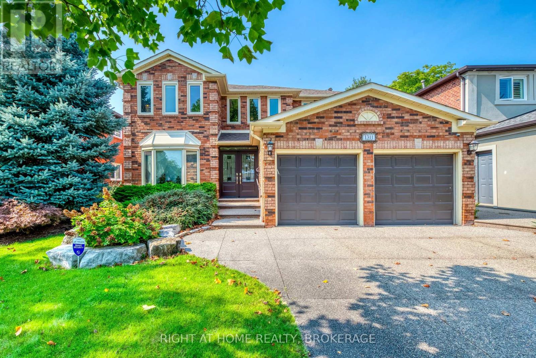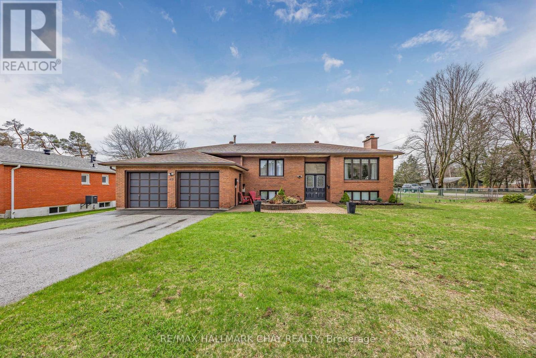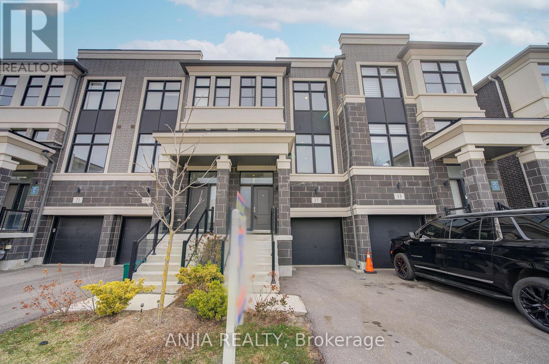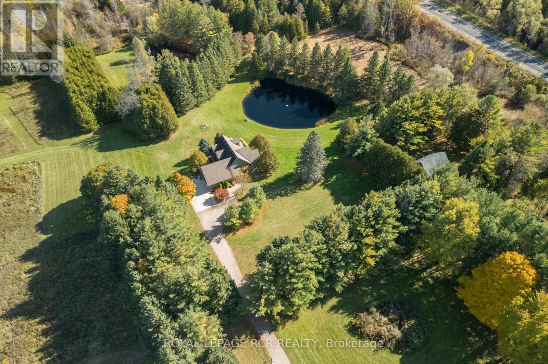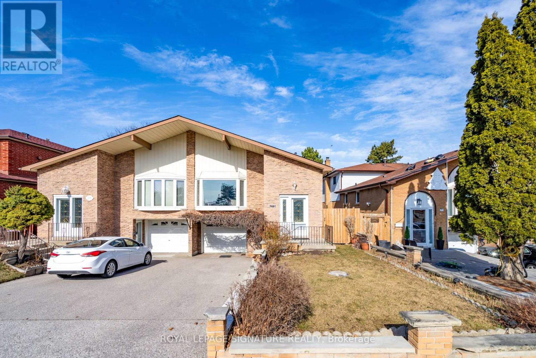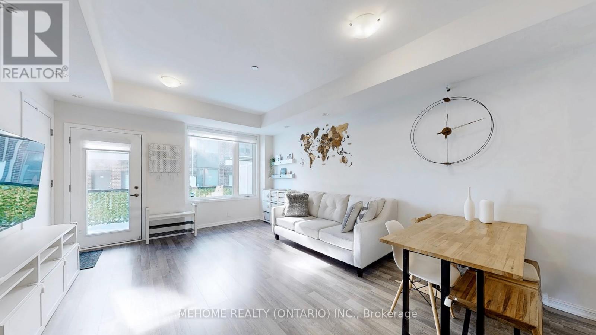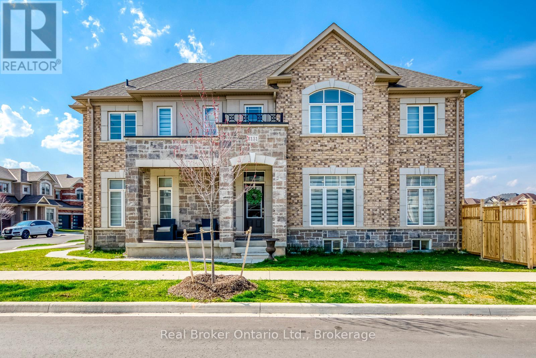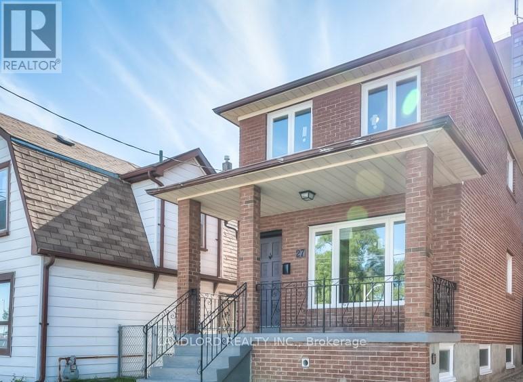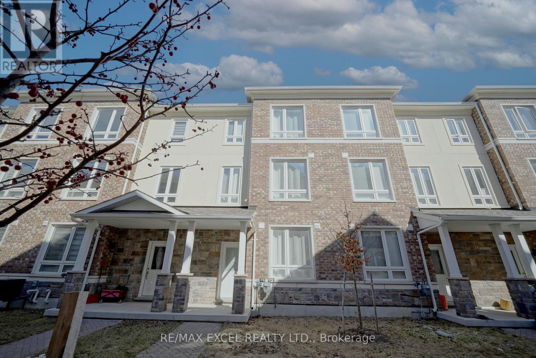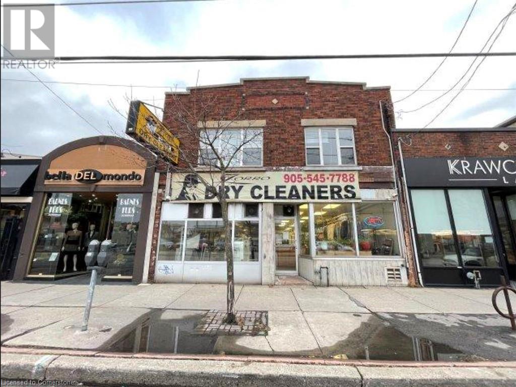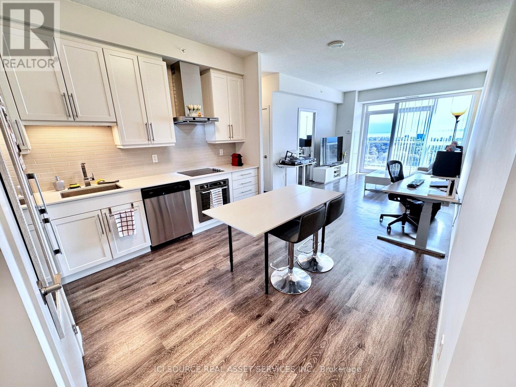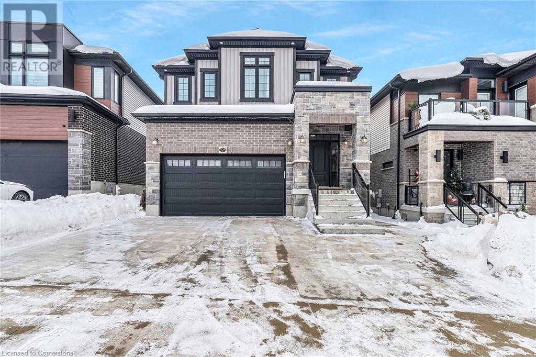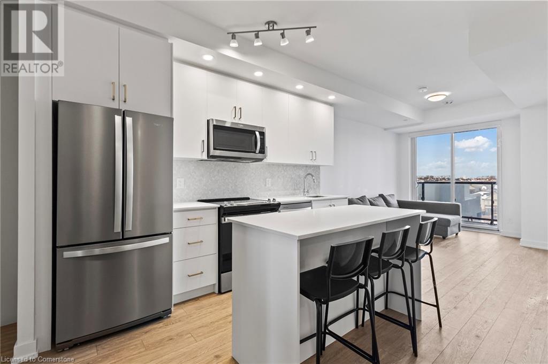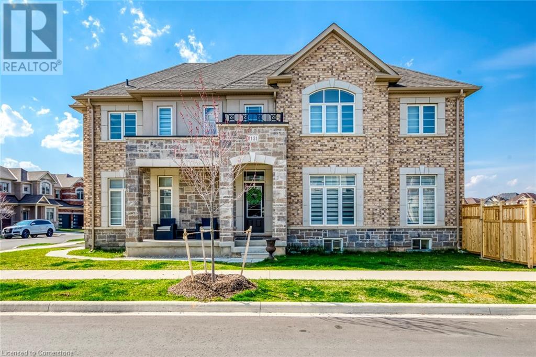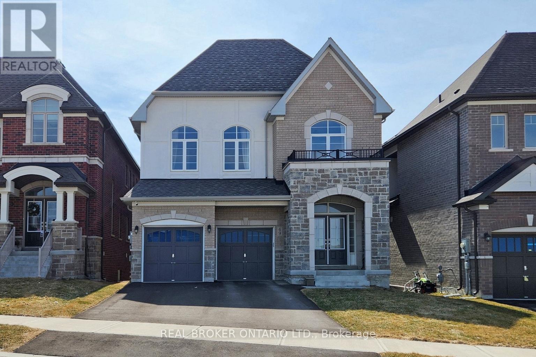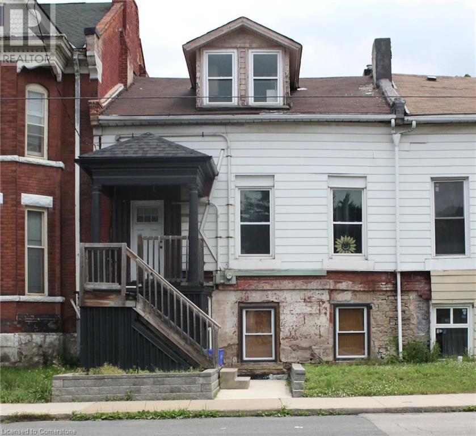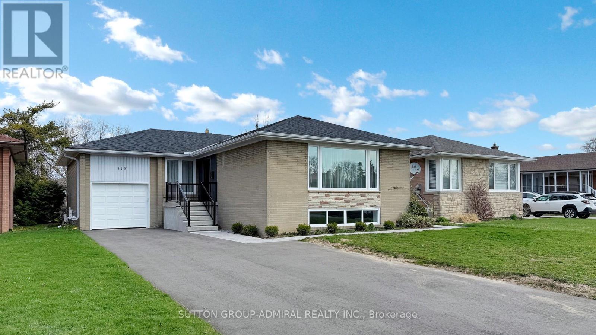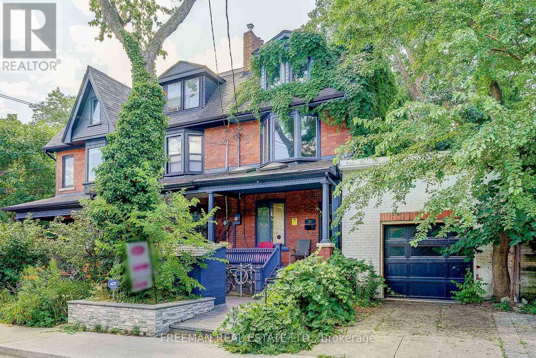1311 Playter Place
Oakville (Ga Glen Abbey), Ontario
Rare Gem in Glen Abbey! Discover this beautifully renovated 4-bedroom family home nestled on a quiet, child-safe street. Inside, a refined open-concept layout, perfect for family living and upscale entertaining. The grand foyer welcomes you with rich, wide-plank hardwood floors and classic Scarlett O'Hara staircase. Enjoy formal gatherings in the sunken living room with 9' ceilings and gas fireplace, or host dinners in the separate dining room, both adorned with crown molding and elegant finishes. The chef-inspired kitchen is the heart of the home, complete with granite counters, high-end built-in appliances (Wolf cooktop, Sub-Zero fridge, Miele dishwasher, double Dacor wall ovens), a large island, and custom cabinetry. The kitchen flows seamlessly into the spacious family room with a second gas fireplace, and the breakfast area opens to a professionally landscaped backyard. Walk out to your private backyard oasis featuring sunny west exposure, saltwater pool, hot tub, waterfall, diving rocks, stone patio, and a garden shed for convenient storage of lawn care tools and pool equipment. Mature landscaping creates the perfect blend of privacy and charm.Upstairs, the luxurious primary suite includes a large walk-in closet with organizers and a spa-like ensuite with heated floors, freestanding soaker tub, frameless glass shower, and dual vanity. Three additional bedrooms with large windows and a renovated 3-piece bath (with heated floors) complete this level. The finished basement is an entertainer's dream, featuring a home theater with projector and screen, wet bar, pool table area, home gym, wine cellar, and a 3-piece bath with sauna. There's also ample storage, a large workshop with UV air filtration, and space for hobbies or projects. Walk to top-rated schools, Community Centre, trails, shops, and transit. Easy access to highways and GO Train. A great opportunity to own a truly turn-key home in one of Oakville's most desirable communities. Confidently shows A+++! (id:50787)
Right At Home Realty
40 Idlewood Drive
Springwater (Midhurst), Ontario
Spacious raised Bungalow in the prestigious village of Midhurst. Home to one of the best schools in the area, Midhurst is known for its mature trees, nature trails and homes with larger lots. Walk to the local park, drive 5 mins into Barrie for all the amenities you could need, including rec centre, mall and grocery stores! This fabulous home boasts a custom built kitchen/dining area complete with panty, island that incorporates dining area, sleek cabinetry and quartz counter tops. The open concept kitchen/living/dining area is bright and inviting and opens out onto the back deck and yard. The three main level bedrooms including the primary bedroom en suite are all spacious and benefit from hardwood floors. The lower level could easily accommodate an in-law suite with the added bonus of a separate entrance from the garage, a huge bedroom, full bathroom, large rec room with fireplace and another open space currently utilized as an office. The fully fenced back yard is plenty big enough for kids and pets to enjoy and have lots of fun. Enjoy backyard BBQ's and outdoor dining this Summer when you call this wonderful bungalow home! (id:50787)
RE/MAX Hallmark Chay Realty
85 Redmond Crescent
Springwater (Centre Vespra), Ontario
Welcome to 85 Redmond Crescent, nestled in the exquisite Stonemanor Woods community. This expansive 4-bedroom home offers over 3500 sq ft of finished living space and is ideally situated on a generous 62' x 141' corner lot. Step inside to soaring 18 ft ceilings in the entrance foyer, and make your way through the modern kitchen featuring stainless steel appliances and newly renovated quartz countertops (2025), into the sun-drenched family room with a gas fireplace and stunning vaulted ceilings. The home is tastefully renovated with zebra blinds, adding a touch of modern elegance throughout. The main level laundry room thoughtfully connects your home to the double garage, providing ample space for parking and storage. Upstairs, you'll find 2 bedrooms along with a spacious loft overlooking the entryway. With 3 full bathrooms above ground with quartz countertops (2025), style and functionality are top of mind. The fully finished basement includes a full kitchen, separate washer and dryer, 2 additional bedrooms, plenty of storage space, and 1 full washroom - perfect for multi-generational living or a savvy investor. There is also potential for a separate entrance, if desired. This home is a rare find that offers both space and versatility in one of the areas most sought-after communities - don't miss your chance to make it yours! (id:50787)
Exp Realty
2330 Bur Oak Avenue
Markham (Greensborough), Ontario
Immaculately Well-Maintained, Fully Renovated Townhouse With 3+1 Bedrooms And 4 Bathrooms In High-Demand Greensborough. Nestled On A Quiet Family Street, This Home Has Been Updated Top-To-Bottom With Exceptional Attention To Detail, Providing The Perfect Combination Of Style, Comfort, And Functionality. Gorgeous New Hardwood Floors Extend Throughout The Home, Complemented By Luxurious Tiles In The Kitchen, Entrance, And Washrooms. Every Corner Has Been Meticulously Designed With High-End Finishes. Equipped With Brand-New Kitchen Appliances, Offering Both Modern Convenience And Style. The Professionally Finished Basement Adds Immense Value, Featuring A Complete In-Law Or Rental Suite With A Full Kitchen, Bathroom, Spacious Bedroom With A Walk-In Closet, And A Comfortable Living Area. Just A Short Walk From Both Greensborough Public School And Mount Joy Public School. Close To Sports Fields, Parks, And Markham-Stouffville Hospital. Steps From YRT Transit, With Quick Access To The Mount Joy GO Station, Highway 407, And Shopping At Markville Mall. This Move-In-Ready Townhouse Is Truly A Must-See! Reach Out Today To Schedule Your Private Showing Or For More Information. Don't Miss Out On The Opportunity To Make This House Your Dream Home! A Must-See! (id:50787)
Anjia Realty
46 Ridgeview Court
Bradford West Gwillimbury (Bradford), Ontario
Nestled In a Prime Court Location, Never Lived-In, Just 3-Year Old, 2698 Square Foot (as per MPAC), 2-Storey Detached House With 5 Bed, 4 Bath, On Pie Shape Lot, Huge Driveway With Side walk. Double Door Entry. 9 Feet Smooth Ceiling On Main Floor. Library/Office On Main Floor. Separate Living & Family Room. Spacious Kitchen With Large Walk-In Pantry, S/SAppliances, Backsplash, Island & Breakfast Bar. Hardwood Throughout the House, No Carpet.Unspoiled Basement with Large Windows & Cold Room . (id:50787)
Century 21 Paramount Realty Inc.
103 Ironside Drive
Vaughan (Vellore Village), Ontario
Welcome to 103 Ironside Drive! An elegant 5-bedroom, 5-bathroom home nestled in the heart of prestigious Vellore Village offering a harmonious blend of sophistication and comfort. Set on a deep 118-foot lot, the property boasts a serene backdrop, backing onto a private park that ensures tranquility and privacy. From the moment you enter, you're greeted by rich hardwood floors, classic crown molding wainscoting, and ambient pot lights that set the tone for the rest of the home. The main floor offers an ideal balance of sophistication and comfort, featuring a thoughtfully designed layout that seamlessly flows from formal living spaces to open-concept family room area. The heart of the home is the gourmet kitchen, a culinary masterpiece equipped with high-end stainless steel appliances, custom cabinetry, pantry and a generous island, perfect for both everyday living and entertaining. A custom built-in desk offers a stylish and functional workspace, blending seamlessly into the home's design. The primary suite serves as a private retreat, featuring a spa-like ensuite bathroom, a spacious walk-in closet, and tranquil views of the adjacent parkland. The additional bedrooms are generously sized, with vaulted ceilings and large windows, each with access to well-appointed ensuite or semi-ensuite bathrooms ensuring comfort for family and guests alike. The backyard provides a peaceful setting for relaxation and outdoor activities, with direct access to the park enhancing the sense of openness and connection to nature. Located in a family-friendly neighborhood, this home is conveniently situated near top-rated schools, walking trails, tennis courts, kids playgrounds and parks, shopping centers, and recreational facilities. With easy access to major highways and public transit, commuting is effortless! (id:50787)
Royal LePage Signature Realty
17 Armillo Place
Markham (Wismer), Ontario
Nestled In A Vibrant And Family-Friendly Neighborhood, This Beautifully Appointed 3-Storey Home Showcases Stunning Curb Appeal With Its Brick And Stone Façade And Built-In Garage. Step Inside To A Bright And Inviting Main Floor That Features A Seamless Open-Concept Layout With Hardwood Flooring Throughout. The Upgraded Kitchen Is A Chefs Delight, Boasting Granite Countertops, A Ceramic Backsplash, Stainless Steel Appliances, And A Center Island, All Flowing Into A Spacious Dining Area With Large Windows And Elegant Ceramic Flooring. The Second Level Offers A Comfortable Living Space Filled With Natural Light And A Convenient Powder Room. Upstairs, Youll Find Three Generously Sized Bedrooms, Including A Primary Retreat With A 5-Piece Ensuite And Walk-Out To A Private Balcony. All Bedrooms Feature Broadloom And Large Windows That Enhance The Cozy Ambiance. The Finished Basement Includes An Additional Bedroom, Perfect For Guests Or A Home Office. With Upgraded Light Fixtures, Modern Ventilation, And Central Air, This Home Blends Style And Function In A Sought-After Community. (id:50787)
Anjia Realty
2863 Concession Rd 3
Adjala-Tosorontio, Ontario
Get ready for every outdoor activity your heart desires, and a solid, updated and well-constructed home in a fabulous location! Don't hesitate and look at this spectacular Hockley Valley Hideaway that has so much to offer you, your family and friends. This fantastic 50+ acre oasis features a mature forest with towering trees, plenty of trails for hiking, biking, snowmobiling, fishing (trout in the spring, salmon in the fall) and everything you need to fulfill every desire for the outdoor enthusiast. That's not all - 2 crystal clear ponds, streams, and open grassy areas for camping and outdoor activities or sports. A concrete parking area, 2-car insulated garage and gorgeous landscaping/gardens welcome you to this solid custom-built home with views of nature from every window. Bright and sunny main floor boasts living/dining area with soaring ceilings, pot lights, walkout to deck overlooking the crystal-clear pond, large eat in kitchen with new quartz countertops, stainless steel appliances, an abundance of cupboard space, Primary bedroom with Walk in closet & ensuite bathroom, laundry and 2-piece bath complete the open concept main level. The upper level offers 3 massive bedrooms, plenty of closet space, 4-piece bathroom, play nook, and an unfinished loft area above garage offers numerous possibilities for another primary suite complete with bathroom/closet, or an upper family room. This gorgeous home is set well back from the paved road for the upmost privacy, manicured gardens, plenty of spaces for outdoor entertaining, and skiing, golfing, the Hockley general store, the Bruce trail, are all right around the corner. If this is what you're looking for, you will not be disappointed! Drilled well and septic pumped in 2024. In floor heating throughout, gleaming flooring, new countertops in kitchen/bathrooms. This cozy, fantastic turnkey family home is perfect for those looking for a private natural environment. Click multimedia for virtual tour & walkthrough. (id:50787)
Royal LePage Rcr Realty
273 Silver Springs Boulevard
Toronto (L'amoreaux), Ontario
Attention multi-families and investors! This spacious 5-level back-split semi-detached home currently features a main suite and an in-law suite, with easy potential for a third unit. With 4 bedrooms, 3 bathrooms, an airy open-concept living and dining area and over 2200 sq. ft. of living space, this spacious home is perfect for families who love to entertain. The cozy family room includes a fireplace and a walkout to the backyard, providing seamless indoor-outdoor living. Additionally, the basement features its own kitchen and a separate entrance, with direct side-door access, offering incredible potential for rental income or extended family . Located in the heart of L'Amoreaux, this home sits across from L'Amoreaux Sports Complex, offering tennis courts, a ball diamond, playing fields, bike trails, a rec centre, and picnic areas. Enjoy direct access to both public and Catholic schools right across the street, along with a community centre just steps away. The area also boasts great shopping and dining options, plus easy access to TTC and Highways 404/401, making commuting throughout the city a breeze. A versatile home with endless possibilities, don't miss out! (id:50787)
Royal LePage Signature Realty
19 Philpott Gardens
Toronto (East End-Danforth), Ontario
Step into this charming and beautifully maintained 2-bedroom, 2-bathroom condo townhouse, perfectly situated in the heart of the vibrant Upper Beaches! With a spacious open-concept layout, sunlit interiors, and a sleek, modern kitchen featuring stainless steel appliances, this home is made for both comfort and style. The bright bedrooms offer ample closet space; ideal for families, couples, or a home office setup. Enjoy your own private patio for morning coffee or evening entertaining, plus the convenience of an attached garage and plenty of street parking. Located just steps from trendy cafés, scenic parks, public transit, and minutes from Queen Street East and the Beach, this pet-friendly home is your ticket to relaxed city living in one of Toronto's most sought-after communities. Don't miss your chance to call this Upper Beaches gem your own! (id:50787)
Royal LePage Signature Realty
2 Drew Court
Whitby (Pringle Creek), Ontario
Welcoming 3-Bedroom Home on a Quiet Court in Prime Whitby Huge Backyard situated directly across from a Ravine!This is the one you've been waiting for! Tucked away on a peaceful, family-friendly court in one of Whitby's most desirable neighborhoods, this warm and inviting 3-bedroom home is perfect for growing families.You'll love the fresh updates throughout from the modern kitchen to the updated floors and bathrooms (new front and garage door '24, newer appliances, upgraded lanscaping, new roof 24', and more! (see attachments) time to just move in and enjoy! The main floor offers a bright, open layout thats great for everyday living and hosting family and friends. Upstairs, you'll find three spacious bedrooms. The finished basement (upgraded flooring, lighting, and drywall '24) adds even more room for a kids play area, home office, or hangout space. But the real showstopper? The rare oversized backyard! Its the ultimate spot for summer BBQs(Natural Gas h/u), backyard games, gardening, or just letting the kids and pets run around. Theres space for everyone to enjoy.Close to great schools (CE Broughton and Julie Payette(F/I), parks(the list is endless, but starts with feeding the ducks at Pringle Creek!), shopping, and with easy access to highways, this is a home where you can truly settle in and make memories. Come see it for yourself - you're going to feel right at home! (id:50787)
Royal Heritage Realty Ltd.
36 Ball Crescent
Whitby (Williamsburg), Ontario
LOCATION LOCATION Detached home located in the most desired Williamsburg community!!! Walking Distance to the Best Schools In Durham Top Ranked Elementary and Secondary. Suburban Charm Yet Conveniently Close To All Amenities and Walk To Famous Rocketship Park & Thermea Spa. This Detached Double Car Garage Home On Quiet Street Greets You With Fantastic Curb Appeal, No Sidewalk Parking For 6 Cars. The Double Door Entrance Opens Into X-Lrg Foyer With Double Closets, Open Concept Layout On Main With Smooth Ceilings and California Shutters Thru-out, Potlights, Solid Core 4 Panel Doors, Hardwood Floors, chefs Kitchen Overlooks The Dining Perfect For Entertaining. Walk Out To Private Backyard Oasis, With Large Deck, Custom Pergola, Shed and Gas Line For BBQ. Main Floor Laundry With Garage Access & Entrance To Finished Basement. Winding Staircase Leads To 2nd Floor With Three Large Bedrooms, Brand New Broadloom, Primary Offers Walk In Closet, Custom Fireplace Wall and 4 Pc Ensuite Bath. Completely Finished Lower Level with 4th Bedroom/Office Space, Custom Dbl Murphy Bed, Open Concept Rec/Family Space With Potlights, Gas Fireplace. Great Storage Space. Family Friendly Neighborhood, Hwy 412 & Hwy 407, Heber Down Conservation. Norstar Windows, Doors ('24) Roof (3 Yrs) Furnace/AC ('24) (id:50787)
RE/MAX Hallmark First Group Realty Ltd.
203 - 1460 Whites Road
Pickering (Dunbarton), Ontario
Step into this beautifully maintained 2 bedrooms, 3 bathrooms townhome, designed for comfort and functionality. The main floor showcases soaring 9-foot ceilings, an open-concept layout with upgrade premium sheer zebra blinds, and abundant natural light, creating a bright and inviting atmosphere. The stylish kitchen features a generous breakfast bar, while the living room extends to a spacious terrace with a convenient BBQ hookup. Upstairs, you'll find two generously sized bedrooms with ample double closets, ensuite laundry, and a well-appointed 4-piece bathroom. The primary bedroom includes its own elegant 3-piece ensuite. Perfectly situated, this townhome is just a short walk from grocery stores, restaurants, parks, schools, the library, and scenic walking trails, with easy access to the highway 401 and GO station. Don't miss your chance to call this stunning townhome your own! (id:50787)
Mehome Realty (Ontario) Inc.
50 Shirley Street W
Toronto (Little Portugal), Ontario
This 2 1/2 Storey Victorian semi-detached duplex offers three fully self-contained units, each with its own laundry. The home brings in close to $7000 a month in rental income, making it an ideal opportunity for investors. The main level 1-Bedroom features a spacious open-concept layout with hardwood floors and an updated kitchen, while the upper unit 2-Bedroom spans two floors with two bedrooms, a den, and a modern kitchen equipped with stainless steel appliances and granite countertops.Tenants can also enjoy a rooftop deck and a rare double garage. Basement is 1-Bedroom unit with separate entrance. Major upgrades include a newly installed HVAC system, a 2-ton high-efficiency heat pump, new roof and new roof top deck. It provides efficient and effective heating and cooling.You can enjoy significant energy savings (gas bill) and improved comfort. This property provides the perfect setup for a growing family or an investor looking for rental income. 3 Fridges, 3 Stoves, 2 Dishwashers, 1 Microwave Range, 3 Washer/Dryer Combos and 200 Amp Service. Conveniently located within walking distance to groceries, restaurants, schools, public transit, and more. Please Note All Pictures are taken from previous Listing with permission. Thank you. (id:50787)
Right At Home Realty
1060 Brook View Avenue
Burlington (Bayview), Ontario
Charming 3 bedroom detached Aldershot bungalow with stunning views of the Royal Botanical Gardens' Hendrie Valley! This home is bright and cheerful and has been lovingly maintained by one family. Pride of ownership is apparent. With 3 bedrooms, a kitchen, dining and living room all on one level, you will find the layout both practical and inviting. The basement offers some additional living and storage space that can be further developed. Find a rough in and plumbing for a 3 pc bath in the basement along with access to the garage and a bedroom and storage room that could be further developed. The roof was replaced in 2013 and came with a 25 year warranty. The lot provides a beautiful and peaceful sanctuary for those who love nature. Bird watching is a frequent activity for those in this neighbourhood as the RBG is home to a diverse range of species due to its various habitats. This location offers a rare opportunity to escape the city while still having easy access to all its conveniences. Jump on the highway or train at the GO Station, or walk to historic Easterbrooks, popular Cherryhill Gate and concerts in the garden at the RBG! (id:50787)
RE/MAX Escarpment Realty Inc.
3131 Goodyear Road
Burlington (Alton), Ontario
Incredible Value in Prime Alton Village Located on a premium corner lot that backs directly onto a child and dog friendly park, this spacious 4-bedroom two-storey home offers outstanding value in one of Burlington's most desirable neighbourhoods. A bright and cheerful great room creates the perfect hub for everyday living and entertaining - a warm, family-friendly space you'll love spending time in. The main floor also features an inviting office or library, ideal for working or studying from home. Light, neutral finishes throughout create a bright, timeless interior that's easy to make your own. Upstairs, you'll find a thoughtfully designed layout with a convenient second-floor laundry area, a spacious primary bedroom with its own ensuite, plus three additional generously sized bedrooms and a second full bathroom perfect for family living. The fully finished basement includes a full bathroom, adding flexible living space for guests, recreation, or extended family. With its unbeatable location, functional layout, and stylish touches, this home is a rare opportunity in Alton Village and one of the best values currently on the market. (id:50787)
Real Broker Ontario Ltd.
126 Angus Morton Crescent
East Gwillimbury (Queensville), Ontario
Luxury Living in a Brand New CountryWide Home.Step into timeless elegance and modern comfort in this beautifully crafted residence by CountryWide Homes. Designed with the needs of todays families in mind, this home offers an exceptional blend of space, style, and sophistication. 4 spacious bedrooms, each with its own private ensuite Thoughtfully designed open-concept layout with premium upgrades, hardwood floors& Pot lights throughout, Sun-drenched interiors with expansive windows and natural light . Located in a safe, family-oriented community with top-rated amenities nearby Perfect for professionals or growing families who value quality, functionality, and refined living. Conveniently located just minutes from the Hwy404, Yonge St ,Newmarket Go Station,Shopping and More..Don't miss out book your private showing today! (id:50787)
Hc Realty Group Inc.
N309 - 116 George Street
Toronto (Moss Park), Ontario
Welcome to The Vu, a boutique-style residence in the heart of Toronto's vibrant St Lawrence Market district. Located in the sought-after North Tower, this thoughtfully designed & upgraded 1 Bedroom + Den, 1 Bathroom suite offers 732 sqft of living space with nearly 10-ft ceilings, floor-to-ceiling windows, & a graceful circular floor plan that flows seamlessly. The layout strikes a perfect balance between open-concept living & private quarters. The semi-ensuite bathroom is a standout feature offering two separate sinks & a discreet pocket door, ideal for shared living or when hosting guests. Allowing two people to get ready comfortably & privately, mimicking a second powder room. The kitchen features an island with storage, ideal for casual dining, & flows beautifully into the sun-filled living & dining areas. A Juliette balcony offers panoramic urban views, with natural light pouring in throughout the day. The spacious den is perfect for a home office or dressing area, enhanced by the high ceilings. Over $75,000 in upgrades were completed just one year ago, including European laminate flooring, fresh designer paint, new kitchen backsplash, upgraded track lighting, new stainless steel kitchen appliances, new washer & dryer, & custom Hunter Douglas blinds. 1 underground parking space & 1 locker add convenience. Life at The Vu extends beyond your suite. This is a meticulously well-managed building, known for its pride of ownership. The expansive rooftop terrace offers 360-degree views of the city skyline & CN Tower, perfect for relaxing or entertaining. Residents enjoy 2 gyms, 2 yoga/pilates rooms, 2 party rooms, beautifully landscaped grounds, & ample visitor parking. Perfectly situated just steps from the newly reimagined St. Lawrence Market North, St. James Park, King St restaurants & theatres, Distillery District, Eaton Centre, waterfront & the Gardiner Expressway. This is downtown living redefined. Stylish, spacious & turnkey. Welcome to your new home at The Vu. (id:50787)
Sotheby's International Realty Canada
1612 - 181 Dundas Street E
Toronto (Moss Park), Ontario
Bright 1 Bed + Den Unit. Den can be used as a Second Bedroom (fits a Queen Size Bed) withSliding Door.. Steps to TMU. Located in the Heart of Downtown with easy access to TTC, Shops,Hospitals, Financial District, Dundas Square, George Brown College and more. (id:50787)
Right At Home Realty
703 - 35 Finch Avenue E
Toronto (Willowdale East), Ontario
Menkes Luxurious Chicago Residence. High Demand Location In The Heart Of North York. Bright And Spacious 1Bed + Den Unit. Den can be used for a bedroom. Renovated kitchen, quartz counter, stainless steel kitchen appliances. Steps To Yonge/Finch Station, Bus Terminal, Dining, Entertainment, Supermarkets And Shopping. Move Right In. Low maintenance fee (id:50787)
Homelife/vision Realty Inc.
3707 - 208 Enfield Place
Mississauga (City Centre), Ontario
The Best Of The City Centre Living! Highly Sought After Location. Just Steps To Square One. Beautiful 2 Bdrm 2 Bath Open Concept Unit. 2 Walkout To Large Balcony. 9 Ft. Ceiling. Panoramic City & Lake Views From Every Room. Stainless Steel Appliances, B/I Microwave, Front Load Washer & Dryer. (id:50787)
City-Pro Realty Inc.
Bsmt - 116 Chandos Avenue
Toronto (Dovercourt-Wallace Emerson-Junction), Ontario
Introducing a captivating basement apartment with a private entrance, where modern living meets ultimate convenience. This exceptional space is a true gem, tucked away in a desirable location. Enjoy a seamless lifestyle as the unit comes fully furnished, inclusive of all utilities. Experience the luxury of private ensuite laundry and ample storage, catering to your practical needs. Swift city access meets tranquil suburban living - just a 15-minute bus ride to the subway, ensuring your daily commute is a breeze or Park effortlessly in the backyard, with a parking area perfectly suited for small cars (6-foot wide driveway) that assures your comfort. Despite a 6-foot ceiling, the thoughtful design maximizes space and functionality. Your dream home awaits - seize the opportunity today! (id:50787)
Realosophy Realty Inc.
Upper - 27 Ray Avenue
Toronto (Mount Dennis), Ontario
Vacant, Fully-Renovated Under Permit & Move-In Ready! Professionally-Managed Unfurnished 3-bedroom 1.5 bathroom upper two floors of fully detached house. Outside parking for two vehicles. Features include: stainless steel appliances, stone countertops, tile backsplashes, vinyl flooring throughout, walls in excellent condition, exclusive use of yard around owner-used garage. Only 5 Min Walk To future Eglinton Crosstown Station and 10 min by bus to Weston Go Train/Up-Express. Appliances include: electric stove, fridge, washer, dryer. Utilities: responsible for 2/3 bill flat rate monthly as Additional Rent. (id:50787)
Landlord Realty Inc.
11 Chicago Lane
Markham (Wismer), Ontario
Stunning 3-Bedrooms Town Home In Wismer Area; Direct Access To Garage; Top Schools Zone : San Lorenzo/St. Brother Andre Hs(Ap)/Bur Oak Ss/Donald Cousens Ps; Bright & Spacious; Warm & Cozy South Facing Living Room; Walkout Balcony From Kitchen; Master Bedroom W/ 3Pcs Ensuite & Walk-In Closet; Close To All Amenities: Walk To Two Big Plaza, Food Basic/Bank/Restaurant/Coffee Shop/Mount Joy Go Station; (id:50787)
RE/MAX Excel Realty Ltd.
246 & 248 Ottawa Street
Hamilton, Ontario
This is your opportunity to own a multi-use building located right on the charming street of Ottawa St N. Located in the Crown Point Neighbourhood, this property is situated in a diverse and family friendly area with many community events and local markets. The building currently features an established Dry Cleaning Business on the main floor With A Number Of Loyal Customers And Widely Recognized In Hamilton And Surrounding Cities. (Business is also for sale separately). The current zoning allows for many other uses and a new owner is welcome to use the building to suit their needs. The Second Floor Includes A 4-Bedroom 2 washroom Apartment. There are 4 designated parking spots at the back. There is Lots Of Parking In The Rear parking lot area for easy access. (id:50787)
Better Homes And Gardens Real Estate Signature Service
1903 - 2081 Fairview Street
Burlington (Freeman), Ontario
Stunning 2 bedroom, 1 bathroom, 737 square foot "PRECEDENT" unit in sought after Paradigm Grand Condominium community. Commuters dream location access to all major highways QEW 403 407, and steps to GO transit, shops, restaurants, Ontario Lake and downtown. With unobstructed views of the lake and downtown core from the 19th floor south east corner, it would be hard to settle for less. Enjoy ample sun from the two balconies, with access from the living room & bedroom. The unit has high-end vinyl plank flooring engineered for durability and aesthetics, custom vertical blinds, upgraded full-size in-suite laundry, quartz countertops, and spacious kitchen open to the living room. Including high-end luxury amenities like fully equipped indoor & outdoor fitness centre gym, an indoor pool with a sauna, a basketball court, party & games room, an outdoor rooftop deck complete with barbecue facilities, a 24th story Sky Lounge, and 24 hour concierge/security New Upgrades:- Full-size washer and dryer- Custom Vertical Blinds. Optional:- Furniture *For Additional Property Details Click The Brochure Icon Below* (id:50787)
Ici Source Real Asset Services Inc.
3209 - 950 Portage Parkway
Vaughan (Vaughan Corporate Centre), Ontario
Live in the heart of Vaughan! This bright and airy corner unit offers 2 bedrooms, 2 full baths, a study nook. Soak in unobstructed southwest views from your massive wraparound balcony, the perfect spot for your morning coffee or winding down after a long day. The modern kitchen features sleek, integrated stainless steel appliances. It is steps away from the Vaughan TTC Subway & Bus Terminal, making your commute to York University or Downtown Toronto smooth and stress-free. Highways 400, 407, and 401 are all within easy reach for weekend road trips or quick access across the GTA. There are a variety of shops, banks, restaurants, cafes and entertainment options in the area. 1 Parking Spot, 1 Locker & Free internet are included! (id:50787)
Royal LePage Signature Realty
528 Nathalie Crescent
Kitchener, Ontario
Absolutely Beautiful, Spacious & Fully upgraded approx. 2400 sq. ft. home with FINISHED WALKOUT BASEMENT in Trussler West community. Have a pride in ownership of this energy efficient (energy star 17.1) Home Built by Activa, which is perfect for a family, offering both comfort and functionality. Double garage 4 bedrooms home with extended concrete driveway to accommodate 3 cars on the driveway, upgraded front brick & stone elevation, newly built deck, & 1 bedroom finished walk out basement are only few of the many upgrades in the house. Main floor features open concept Living/dining, family room & breakfast area with engineering hardwood floor, 10 ft ceiling, large windows, pot lights, and stunning Chef’s dream kitchen with quartz countertops & backsplash, large waterfall edge island, built-in stainless-steel appliances, upgraded & functional kitchen cabinets with plenty of storage and high-end, refined look! Second floor features 4 spacious bedrooms, 2 full baths and a spacious den. Master bedroom has 5 piece upgraded ensuite with glass enclosed standing shower, walk in closet and large windows. Thoughtfully designed and newly made 1 bedroom fully finished, independent and rentable walkout basement for a good potential rental income. Basement features 9 feet ceiling, Water resistant laminate floor, open concept kitchen with stainless steel appliances, quartz countertops, led lighting, 3 piece washroom, & Separate laundry. Convenient location having intimate streetscapes, neighborhood park which is just at 1 min walk, picturesque walking trails and just 1 minute to highway 7/8, within just minutes from Sunrise Shopping Centre, The Boardwalk, hiking trails, major highways, schools and more. Few recent upgrades in the home are- concrete on the driveway, backyard, & on both sides of the house, New 24x12 ft deck, LED lights, blinds, stainless steel appliances, newly built 1 bedroom basement with soundproof bedroom & much more. Please see attached list for more upgrades. (id:50787)
RE/MAX Real Estate Centre
37 Springgarden Crescent
Stoney Creek, Ontario
Discover this Losani-built family home in a terrific central mountain location! Enjoy the convenience of being close to schools, shops, amenities, recreation, and commuter routes, all on a quiet crescent. This fully finished, top-to-bottom home features open-concept living and dining rooms, a huge eat-in kitchen, and an inviting family room with a fireplace on the main level, along with laundry/mudroom and a powder room. Upstairs, the master bedroom boasts a luxurious 4-piece ensuite with a separate shower and whirlpool tub, plus a large walk-in closet. Two other well-appointed bedrooms share the main bathroom. The lower level offers a rec room w/fireplace, a den/bedroom, office area, a 3-piece bath, a workshop, and storage. Benefit from a newer roof (2021), a refurbished furnace (2016), 3.5 bathrooms, a large pantry, Lazy Susan's in the corner cabinets, main floor laundry, tons of storage, and the convenience of walking distance to schools. Plus, there's driveway parking for up to 6 cars! (id:50787)
Exp Realty
1008 #27 Regional Road
Wellandport, Ontario
Look no further for affordable country living! Don't miss out on this 1 acre property offering a 2 bedroom + 1 bathroom bungalow, 32x32 detached heated shop, and a large pond! Recent bonus updates include the primary bedroom expansion/flooring, and over $20k in foundation repair + water proofing which offers a transferrable warranty!! The home features an open concept layout and the potential to convert back to 3 bedrooms! Spacious 9x9 updated bathroom and main level laundry! Oak kitchen with ample counter space! The mudroom off the back would be a perfect entryway to kick off boots and coats. Roof replaced 9 years ago. The rear of the property is on a hill overlooking the picturesque pond, full of wildlife. Pull up a chair with your morning or evening beverage and listen to the frogs and crickets! Front and back deck act as an extension of your living space for outdoor entertaining! The woodstove and concrete floors in the shop allows the hobbyist to enjoy their space all year long! Circle driveway and parking for 10+ cars! The tractor trailer beside shop is included in the sale and offers a great storage area. Very desirable and convenient location - less than 10 minutes to Smithville and only 30 minutes to Hamilton and St. Catharines. (id:50787)
RE/MAX Real Estate Centre Inc.
50 Robins Avenue
Hamilton, Ontario
Welcome to this beautifully maintained 3-bedroom, 2-bathroom home that checks all the boxes for comfort and convenience. Located in a sought-after neighborhood, this property offers rare 2-car parking — a major bonus in the area! Inside, you’ll find no carpet throughout, with easy-to-maintain flooring that adds a clean, modern touch. The main floor laundry adds everyday convenience, while the open layout creates a welcoming space for families and entertaining. Enjoy peace of mind with new furnace, A/C, and water heater—all replaced in 2021. Step outside to a large backyard perfect for relaxing, gardening, or summer BBQs, complete with a backyard deck for outdoor dining and gatherings. Situated close to all amenities and just steps from public transit, this home offers the ideal balance of suburban comfort and urban accessibility. Don’t miss this opportunity—homes with this combination of features and location are rare! (id:50787)
RE/MAX Escarpment Realty Inc.
335 Wheat Boom Drive Unit# 618
Oakville, Ontario
Stylish, bright and brand-new 1-bedroom + den, 1-bathroom unit with parking and a locker in Oakville’s coveted Dundas & Trafalgar community. Designed for modern living, this suite features a functional layout with laminate flooring throughout, a stylish kitchen with a center island, elegant quartz countertops, and soaring 9-foot ceilings. The open-concept living and dining area extends to a private balcony, while the versatile den is ideal for a home office. Enjoy the convenience of 1 underground parking space, 1 locker, and high-speed internet included in the maintenance fee. Steps from grocery stores, Canadian Tire, banks, restaurants, and more, with easy access to highways, public transit, Oakville Hospital, and Sheridan College. (id:50787)
RE/MAX Aboutowne Realty Corp.
22 South Coast Circle
Crystal Beach, Ontario
Welcome to 22 South Coast Circle in The Shores at South Coast Village—a beautiful, master-planned community by Marz Homes, perfect for those seeking a vibrant and low-maintenance lifestyle! This bright and airy 2-bedroom, 2-bathroom, 1220 sq. ft. bungalow end unit boasts an open-concept layout designed for modern living. Step inside to find a sunlit living and dining area with large windows and 9-foot ceilings. The stylish kitchen features quartz countertops, a spacious island, and an under mount sink, making it both functional and elegant. Enjoy seamless indoor-outdoor living with a walkout to your private, west-facing yard—ideal for catching beautiful sunsets. The spacious master suite is a serene retreat, complete with a walk-in closet and an ensuite featuring a custom-tiled shower. The unfinished basement offers potential for a recreation room, additional bathroom, and ample storage space. The Shores community offers exclusive amenities, including a clubhouse with a kitchen, an outdoor pool, and multipurpose sports courts (all currently under construction). Situated moments from Lake Erie, Bay Beach Park, and Ridgeway’s quaint shops and eateries, this prime location ensures every convenience is within reach. Plus, as a land condo, maintenance is made easy with services covering snow removal, lawn care, garbage collection, and future access to all clubhouse amenities. This is a rare opportunity to join a thriving, beachside community filled with charm and character—make 22 South Coast Circle your home today! (id:50787)
RE/MAX Escarpment Golfi Realty Inc.
3131 Goodyear Road
Burlington, Ontario
Incredible Value in Prime Alton Village Located on a premium corner lot that backs directly onto a child and dog friendly park, this spacious 4-bedroom two-storey home offers outstanding value in one of Burlington's most desirable neighbourhoods. A bright and cheerful great room creates the perfect hub for everyday living and entertaining - a warm, family-friendly space you'll love spending time in. The main floor also features an inviting office or library, ideal for working or studying from home. Light, neutral finishes throughout create a bright, timeless interior that's easy to make your own. Upstairs, you'll find a thoughtfully designed layout with a convenient second-floor laundry area, a spacious primary bedroom with its own ensuite, plus three additional generously sized bedrooms and a second full bathroom perfect for family living. The fully finished basement includes a full bathroom, adding flexible living space for guests, recreation, or extended family. With its unbeatable location, functional layout, and stylish touches, this home is a rare opportunity in Alton Village and the one of the best values currently on the market. (id:50787)
Real Broker Ontario Ltd.
Upper Unit - 223 Weldrick Road W
Richmond Hill (North Richvale), Ontario
Move-in ready and beautifully Fully Furnished 2-bedroom main-floor unit in the heart of Richmond Hill! This bright and private space offers a separate entrance, independent Kitchen and Laundry room, and completely independent indoor areas, only the backyard is shared with the lower unit tenant. Located in a quiet, family-friendly neighborhood, walking distance to Hillcrest Mall, top-rated schools, parks, transit, and all the conveniences of central Richmond Hill. Perfect for professionals or small families seeking comfort and convenience in a prime location. ** This is a linked property.** (id:50787)
Dream Home Realty Inc.
211 - 295 Adelaide Street W
Toronto (Waterfront Communities), Ontario
"The Pinnacle On Adelaide!" Luxury 2 Bedroom Unit In The Heart Of Entertainment District * Bright & Spacious Layout With Lots Of Natural Sunlight * Open Concept Kitchen * Split Bedrooms * Practical Design Great Space For Home Office * Upgraded Custom Roller Shades * Steps To Tiff, Cn Tower, Path, Theatres, Financial Dist, Waterfront, Ttc At Door * 24 Hrs Concierge * Fitness Club With Indoor Pool, Theatre Rm, Outdoor Roof Top Terrace * 735 Square Feet + 87 Sqft Terrace (id:50787)
Cityscape Real Estate Ltd.
49 Kenneth Ross Bend
East Gwillimbury (Sharon), Ontario
Brand new, never-lived-in walkout basement apartment with separate entrance available for rent. This bright and spacious southeast-facing unit offers an abundance of natural light and high-end finishes throughout. The chefs kitchen features custom wooden cabinetry, top-of-the-line granite countertops, Moen faucets, an LG Induction stove, a Fortile motorized hood, and a Bosch fridge with a water dispenser. The washroom is finished with porcelain tiles, a quartz countertop, wooden cabinets, and a premium Toto toilet. The living area is open and filled with natural light, while the bedrooms are designed with darker tones to create a cozy atmosphere. Additional features include a private washer and dryer and one parking spot. Located in a sought-after neighborhood, this newly finished basement combines style, comfort, and convenience. Close to HWY 404 and GO Transit. A truly must-see rental! (id:50787)
Real Broker Ontario Ltd.
107 Wellington Street S
Hamilton, Ontario
Possibility abounds in this legal triplex nestled into the heart of Hamiltons Corktown Neighbourhood. Weather your an investor, renovator or just wanting to and your own style to a blank palette, this is the perfect property for you. With over 2300 sqft of living space spread amongst the 3 units, a large double car garage and 3 additional parking spaces all this needs is some TLC to make it the income property of your dreams. (id:50787)
Certainli Realty Inc.
527 - 155 Merchants' Wharf
Toronto (Waterfront Communities), Ontario
*PARKING INCLUDED* Welcome To The Epitome Of Luxury Condo Living! Tridel's Masterpiece Of Elegance And Sophistication! 2 Bedroom, 2 Full Bathrooms & 850 Square Feet. **Window Coverings Will Be Installed** Rare feature - Large Balcony. Top Of The Line Kitchen Appliances (Miele),Pots & Pans Deep Drawers, Built In Waste Bin Under Kitchen Sink, Soft Close Cabinetry/Drawers, Separate Laundry Room, And Floor To Ceiling Windows. Steps From The Boardwalk, Distillery District, And Top City Attractions Like The CN Tower, Ripley's Aquarium, And Rogers Centre. Essentials Like Loblaws, LCBO, Sugar Beach, And The DVP Are All Within Easy Reach. Enjoy World-Class Amenities, Including A Stunning Outdoor Pool With Lake Views, A State-Of-The-Art Fitness Center, Yoga Studio, A Sauna, Billiards, And Guest Suites. (id:50787)
Century 21 Atria Realty Inc.
5 Snowshoe Trail
Moonstone, Ontario
Welcome to 5 Snowshoe Trail, a beautifully maintained bungalow nestled on a scenic half-acre lot in the heart of Moonstone. Set against a tranquil, wooded backdrop, this 3-bedroom, 2-bathroom home offers privacy, charm, and functionality, just in time for spring. Lovingly cared for by the original owners, the main floor features hardwood floors, a bright and spacious eat-in kitchen with an island, and the convenience of main-floor laundry. Large windows fill the home with natural light, creating a warm and inviting atmosphere throughout. The mostly finished lower level adds versatile living space with vinyl floors, a 3-piece bathroom, and a separate entrance, ideal for guests, a potential in-law suite, or rental income. A pool table is included, setting the stage for cozy family nights or entertaining friends. Step outside and discover a backyard made for all seasons: a screened-in gazebo, resurfaced patio, and a private sports pad provide endless opportunities to relax, play, and entertain. Extensive waterproofing and drainage upgrades offer peace of mind, while thoughtful landscaping ensures beauty year-round. Just minutes from Mount St. Louis Moonstone and with quick access to Highway 400, this home is perfect for commuters, outdoor lovers, or anyone craving a quiet escape. Your perfect retreat awaits, make 5 Snowshoe Trail yours this spring! (id:50787)
RE/MAX Right Move Brokerage
613 - 778 Laurelwood Drive
Waterloo, Ontario
Welcome to this beautifully Corner unit, upgraded, carpet-free 2-bedroom, 2 full bathroom condo located on a high floor, offering incredible natural light and breathtaking sunset views. The open-concept layout features a large modern kitchen with stainless steel appliances and ample cabinetry. The primary bedroom includes an ensuite with a sleek glass standing shower. Enjoy the convenience of in-suite laundry, a walkout balcony, a storage locker, and ground-level parking. Residents have access to fantastic building amenities including a conference room, party room, games room with pool table, and a theatre room. Ideally situated near shopping plazas, restaurants, and Laurel Creek Conservation Area. Walking distance to top-rated schools and just minutes from the University of Waterloo and Wilfrid Laurier University. Easy access to public transit makes commuting a breeze. Note* Photos used are from previous lease listing. (id:50787)
Ipro Realty Ltd.
203 - 10132 Yonge Street
Richmond Hill (Mill Pond), Ontario
Prime Office Space Located In A Modern Boutique Heritage Building ON YONGE STREET in the Heart Of Richmond Hill. Four Private Offices Plus Reception Area With Lots Of Natural Light, Public Transit At Your Front Door, Surrounded With Lots Of Amenities, Shops and Restaurants, Close to Major Highways. (id:50787)
Royal LePage Signature Realty
205 Tanglewood Drive
Binbrook, Ontario
Spacious freehold townhome in desirable Binbrook. Open concept main level with large kitchen, dining room and living room. Patio door access from the living room to the rear yard. The kitchen features rich dark stained cabinets, granite counters and convenient breakfast bar. The living room is inviting with a cozy fireplace and gleaming hardwood floors. The upper level offers 3 bedrooms and 2 bathrooms. The primary bedroom has a private ensuite and a walk in closet. The two additional bedrooms, an office space and a second bathroom complete this level. The basement is fully finished with a rec room and a 3 pce bathroom. (id:50787)
Pottruff & Oliver Realty Inc.
110 - 102 Grovewood Common Circle
Oakville (Oa Rural Oakville), Ontario
Welcome to this stylish main-floor condo in the heart of Oakville, offering a seamless blend of modern design and everyday convenience. This 2-bedroom, 2-bathroom residence is tailored for those who value both comfort and accessibility.Upon entering, you're greeted by an open-concept living and dining area adorned with sleek vinyl flooring, setting a contemporary tone. The gourmet kitchen boasts granite countertops and is equipped with four stainless-steel appliances, catering to both daily living and entertaining needs. The primary bedroom features a private ensuite bathroom, providing a personal retreat within the home.A standout feature of this condo is the expansive terrace accessible directly from the living/dining room, offering a generous outdoor space for relaxation and gatherings. Additional conveniences include two underground parking spots and a main-floor locker, ensuring ample storage and easy access. Being situated on the main floor eliminates the need for elevators, enhancing the unit's accessibility.Residents can enjoy a range of amenities designed to enrich their lifestyle, including a party room and a well-equipped gym. Located in a vibrant Oakville community, this condo provides proximity to local shops, dining establishments, parks, and public transportation options, ensuring a harmonious blend of comfort and urban convenience.This main-floor condo presents a unique opportunity for those seeking modern living with the added benefits of extensive outdoor space and easy accessibility. (id:50787)
Royal LePage Your Community Realty
245 Avondale Boulevard
Brampton (Avondale), Ontario
Welcome to this beautifully updated 3+1 bedroom semi-detached bungalow, ideally located on a quiet, family-friendly street. Renovated from top to bottom, this home features new pot lights, new flooring throughout, modern hardwood, new interior doors, and a stylish new front door. The exterior boasts a fresh stone façade, 2023 roof, new gutters, and select new windows for added comfort and efficiency. Enjoy two fully updated kitchens and two new bathrooms, along with a spacious open-concept basement featuring a separate entrance ideal for rental income or in-law use. The fenced backyard offers privacy with no neighbors behind, and there's parking for up to 4 cars. A perfect blend of modern upgrades and income potential don't miss your chance to own this gem! (id:50787)
Royal LePage Security Real Estate
Basement 2 - 118 Clifton Avenue
Toronto (Bathurst Manor), Ontario
Welcome to 118 Clifton Ave, Basement 2 - A lovely and Bright fully renovated 2 bedroom 1 bathroom Basement Apartment in the prestigious Bathurst Manor neighborhood. Meticulously updated from top to bottom, offering unmatched luxury and modern convenience. Bright open-concept kitchen and living room is perfect for both everyday living and entertaining. Tenant Pays for 20% of Electricity Bill. Located near top-rated schools, parks, and local amenities, this home offers the perfect blend of luxury, comfort, and location in the heart of Bathurst Manor. (id:50787)
Sutton Group-Admiral Realty Inc.
Basement - 21 Wells Street
Toronto (Annex), Ontario
Style, Convenience & Community in the Heart of the Annex-Discover smart, stylish city living in this newly renovated lower-level studio apartment, tucked into one of Toronto's most beloved neighbourhoods. This self-contained unit features a new modern kitchen, a spa-inspired 3-piece bathroom , and thoughtfully designed, flexible open space ideal for creating a cozy home with space for bedroom, office and living space. All utilities are included for added ease, and shared laundry is available on-site. Live just steps from Bloor Street, the subway, U of T, and a network of bike lanes. Enjoy the best of the Annex lifestyle: charming parks, seasonal ice rinks, multiple supermarkets, and indie cafés nearby. This is an excellent opportunity to live in a vibrant, connected community where character meets convenience, and modern comfort meets classic Toronto charm. (id:50787)
Freeman Real Estate Ltd.
910 - 55 Austin Drive
Markham (Markville), Ontario
Great location, great property, great flooplan in Walden Pond. Bright and freshly painted with approx 1100 sq.ft. Open concept updated Kitchen with stainless steel appliances and overlooking Family Rm, large Living/Dining combo, large Primary Bedroom with walk-in closet & updated 3 piece washroom, 2 walk-outs to balcony with westerly view of pond & greenspace. Large laundry room with storage as well as separate locker (approx 4x8 feet) and 2 large parking spaces close to elevator. Maintenance fees include heat, hydro, water, common elements, building insurance, central air, cable TV, locker & 2 parking spaces. Walk to all amenities, including Markville Mall, public transit & GO Station. Short drive to community centres, hospital & Hwy 407. No dogs, no smoking. Note that floor tile repairs in the swimming pool/whirlpool area are to be completed by Mon Apr 28th. (id:50787)
Sutton Group-Heritage Realty Inc.

