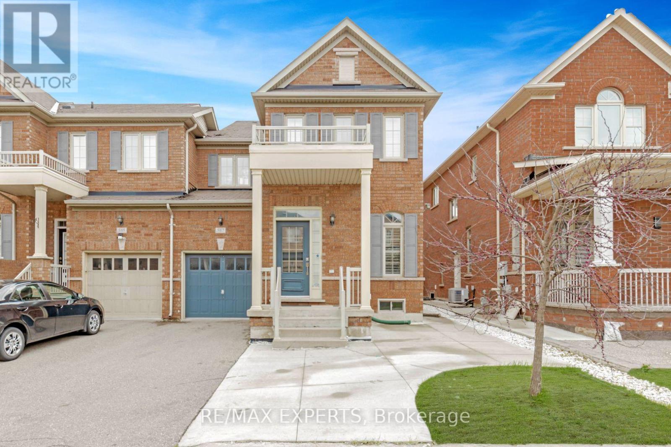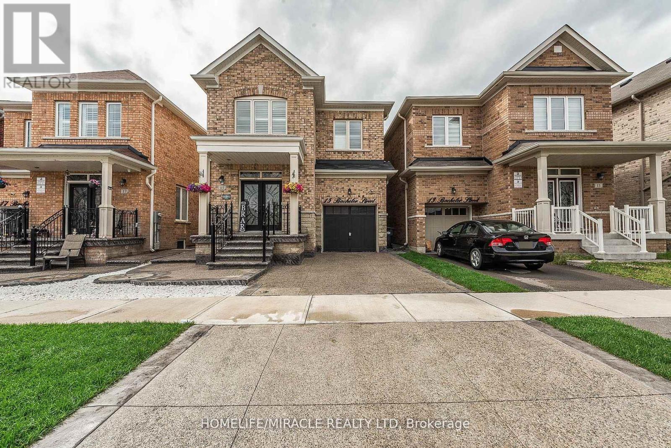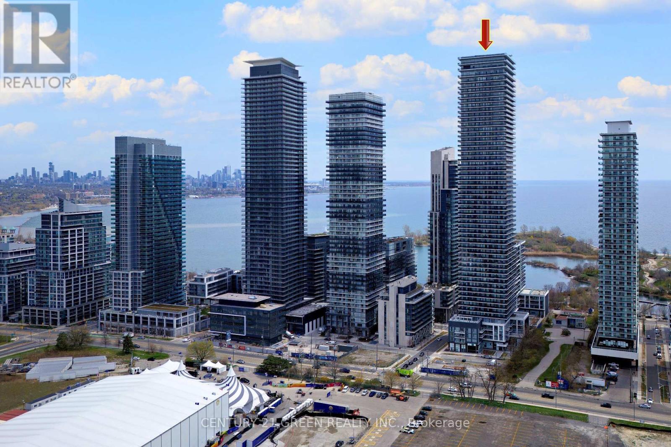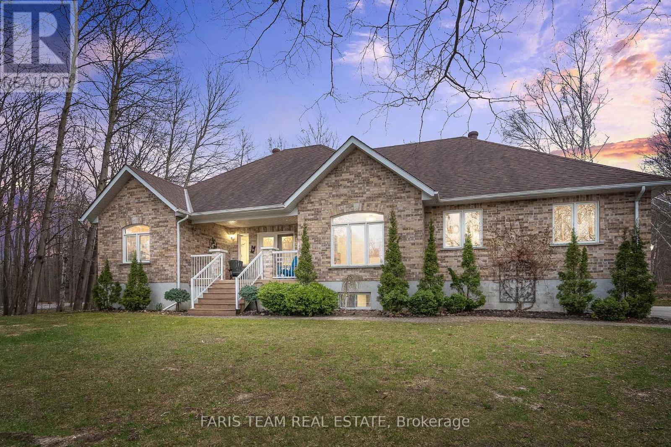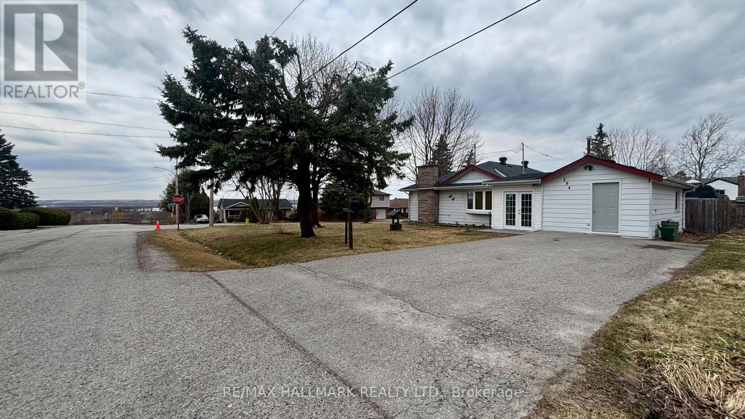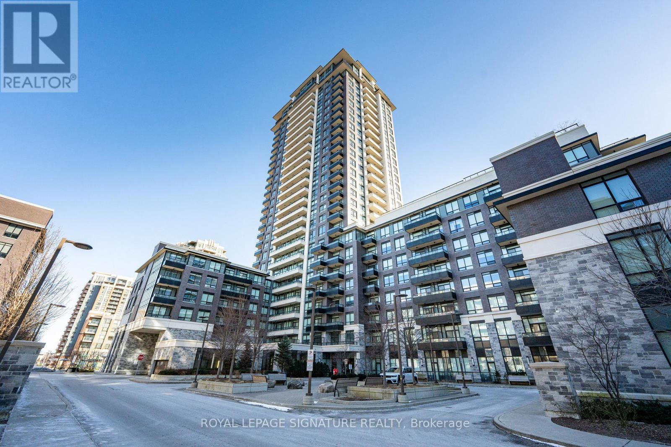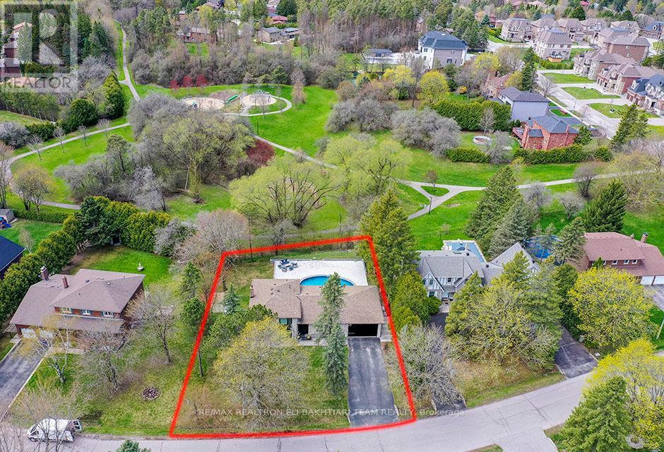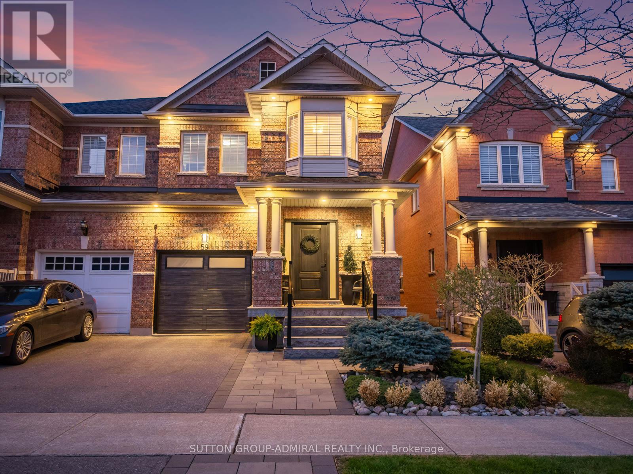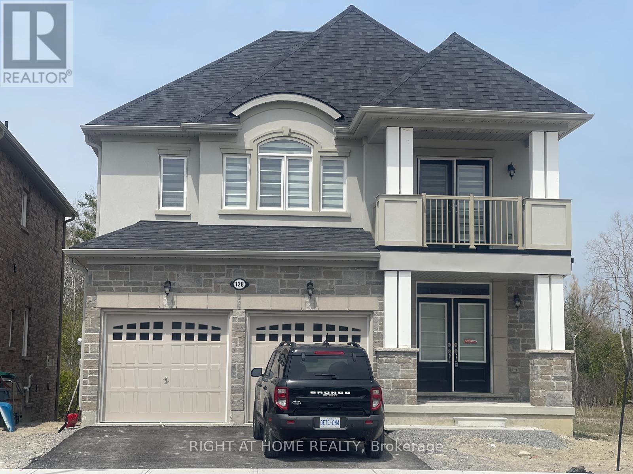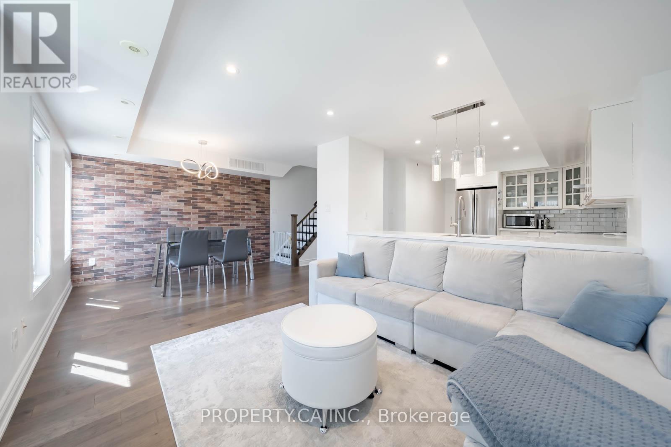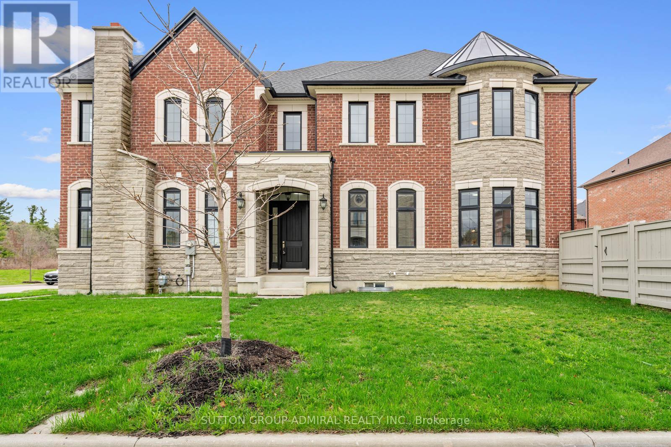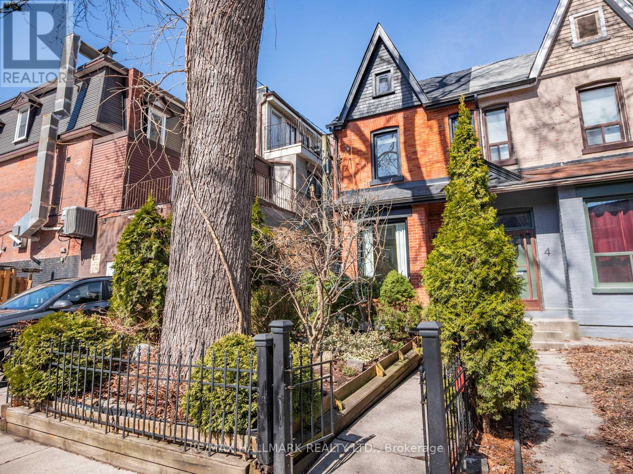415 - 7405 Goreway Drive
Mississauga (Malton), Ontario
Lovely And Very Spacious Two Bedroom And Den. Very Well Maintained. Master Bedroom With Ensuite Washroom, Two Full Washrooms Upgraded Kitchen With Granite Countertop, Corner Unit With Lots Of Natural Light, No Carpet, Laminate Floor, Very Low Maintenance Costs. Close To Westwood Mall, Petro Station, Bus Stop, Schools. (id:50787)
RE/MAX Community Realty Inc.
Bsmt - 587 Grant Way
Milton (Sc Scott), Ontario
Absolutely Stunning! One Bedroom Basement Apartment Located In An Excellent Family Friendly Neighborhood. Open Concept Living Area. Modern Finishes Including Led Pot Lights, Upgraded Kitchen With Stainless Steel Appliances, Quartz Counter Top With Matching Quartz Back Splash, Big Windows,1 Parking Included. Tenant Pay Rent + 30% Utilities, Insurance & Own Internet ** Full Credit Report With Beacon Score, Proof Of Income Required With All Offers / Applications. (id:50787)
RE/MAX Experts
15 Bachelor Street
Brampton (Northwest Brampton), Ontario
Absolutely gorgeous detached home with layout including separate living and family area. Upgraded kitchen has built in high end stainless steel appliances. Family room features a custom made TV wall display with electric fireplace. Upgrades throughout the house include California shutters, hardwood and tiles on the main floor and an upgraded staircase. Spacious bedrooms with plenty of natural light and generous closets. Master bedroom with tray ceiling and luxurious 5 pc ensuite and walking closet. 2nd floor laundry adding convenience to daily living. The garage has wifi enables opener and an EV charging station installed. Finished exposed concrete extended driveway and backyard with custom railings on the porch. (id:50787)
Homelife/miracle Realty Ltd
708 - 70 Annie Craig Drive
Toronto (Mimico), Ontario
Welcome to Vita on the Lake, a Stunning condominium by Mattamy Homes. This thoughtfully designed 663 Sqft. One bedroom unit features a spacious den with a sliding door, offering the flexibility to function as a second bedroom. The open concept living and dining area provides a seamless flow, with large windows that fill the space with natural light and offer breathtaking views of the lake. Step out onto your private balcony to enjoy the serene surroundings. The modern kitchen is equipped with sleek stainless steel appliances, perfect for preparing meals in style. This unit also boasts two full bathrooms, adding to the convenience and comfort of your living space. Additional highlights include floor-to-ceiling windows, providing panoramic lake views, as well as one owned locker and one owned parking space. Vita on the lake offers a range of premium amenities, including an outdoor pool, fitness room with a yoga studio and sauna, party room with a kitchenette and bar, games room, guest suites, and an outdoor patio with BBQ and seating areas. Enjoy the 24-hr concierge service and easy access to near by metro stations, shopping, restaurants, transit, parks, an waterfront trails. With miles of walking and biking paths right outside your door and only minutes from downtown, this residence is perfectly situated for both relaxation and convenience. Experience lakeside living at its finest welcome home! (id:50787)
Century 21 Green Realty Inc.
3062 Harasym Trail
Oakville (Nw Northwest), Ontario
Welcome to this beautiful freehold townhouse, nestled on a quiet street in the highly desirable brand new neighborhood of Oakville. This 3-storey home offers 4 bedrooms, 4 bathrooms, and a double car garage with no maintenance fees. From the moment you enter, you will appreciate the thoughtful upgrades throughout. The ground floor features a versatile 4th bedroom with a separate entrance to the garage and a full bathroom, offering added privacy and convenience. The second floor showcases an open-concept layout with a modern kitchen that includes sleek quartz countertops, stainless steel appliances, and a striking waterfall countertop on the island. The spacious dining and living rooms are bathed in natural light, thanks to large windows, and open to a private balcony, perfect for enjoying the outdoors .Upstairs, you will find a spacious primary bedroom with 4 piece ensuite and walk in closet with 2 other bedrooms and laundry. Premium upgraded home with smooth ceilings, wood floors throughout (no carpet), and high-end finishes in the bathrooms. This home is situated on a great lot, surrounded by the tranquility of 16 Mile Creek nature park, and is within walking distance to the new Oakville Hospital. Enjoy easy access to major highways (QEW, 403, 407),public transit, and all the shopping, dining, and entertainment options Oakville has to offer. This exceptional property combines modern luxury with unmatched convenience. Move-in ready, it's the perfect place to call home. (id:50787)
Ipro Realty Ltd.
Upper - 1354 Augustine Drive E
Burlington (Mountainside), Ontario
Great opportunity to Lease a solid brick bungalow with separate entrance in the desirable Mountainside neighborhood. This property offers a well laid out floor plan on the main level with 3 bedrooms, kitchen, living room/dining room combo, 4pc bathroom and main level laundry. The property offers endless possibilities, located close to schools, highways, parks, walking trails and shopping. Do not miss, this will not last long. (id:50787)
Royal LePage Signature Realty
3813 Bayswater Crescent
Mississauga (Malton), Ontario
Welcome to this sun filled charming home in a sought after area of the Malton Community, nestled on a quiet crescent, in a family friendly neighborhood. The main floor of this raised bungalow offers 3 bedrooms, an eat-in kitchen with pantry and backyard access, spacious living and dining room, crown moldings and so much more. The finished basement level is versatile with a separate entrance, garage access, above grade windows, recreation living area with a gas fireplace, bedroom, bathroom and a bright laundry room with double utility sinks, furnace area and storage. The lower level space is ideal for accommodating additional family members and guests or can easily be converted for potential rental income. The wide corner pool-size lot with ample driveway parking, leaves room for growth and expansion to create your dream oasis. Electrical has been upgraded to 200 Amp. New Roof in 2024, Newer Furnace and Air-Conditioner in 2020, and the Windows were upgraded in 2004. This property is conveniently located near parks, shopping, schools, places of worship, highways and so much more! (id:50787)
Century 21 Atria Realty Inc.
906 - 3006 William Cutmore Boulevard
Oakville (Jm Joshua Meadows), Ontario
Experience Luxury Living in this new, never-lived-in Corner suite with (2) two underground parking spots at Clockwork 2, located in the prestigious Upper Joshua Creek neighbourhood on the border of Oakville and Mississauga, where you are close to a wide selection of shops, amenities, highways (403, QEW, 407), 15 minutes to GO Station, schools, restaurants, parks and trails. This stunning 2-bedroom, 2-bathroom condo on the 9th floor features 9-foot smooth ceilings, hardwood floors throughout, enhanced by motorized blinds and floor-to-ceiling windows that fill the space with natural light. The open-concept living room seamlessly flows into the gourmet kitchen and walks out to the balcony, where you can enjoy breathtaking panoramic southeast views. The gourmet kitchen is loaded with builder upgrades, including premium appliances, granite countertops, extended upper cabinets, kitchen island with seating, and under-cabinet lighting for added functionality. The primary bedroom features a 4-piece ensuite, a walk-in closet, and an extra closet for added convenience. Enjoy the convenience of ensuite laundry tucked away in a spacious double-door room. Builder upgrades include: engineered hardwood flooring throughout, whole suite painting, kitchen appliances, countertops and backsplash, full-size cabinets, under-cabinet lighting, motorized blinds on all the windows, , stand-up shower with premium shower faucet set upgrade, and vanities. Don't miss out on this exceptional opportunity to call one of Oakville's most coveted addresses your home! (id:50787)
Royal LePage Signature Realty
14 Emerald Street
Wasaga Beach, Ontario
Welcome to 14 Emerald Street. This beautiful immaculate home is nestled on a quiet crescent in a desirable neighbourhood only steps from walking trails in SW Wasaga Beach. Pride of ownership exudes throughout this lovely 2564 SqFt 4 bedroom, 4 bathroom family home with warm interior decor and private fully fenced and landscaped yard. This spacious home has an open concept main floor layout and is extensively upgraded including attractive ceramic & hardwood flooring, potlights, oak staircase with iron spindles, and has been professionally painted with top quality Benjamin Moore coatings. The bright well appointed kitchen has gorgeous granite counter tops with beveled edges, island with breakfast bar, ss appliances and upgraded cabinets with ample storage space. The cozy family room with gas fireplace is perfect for entertaining family & friends. Upstairs you will find 4 comfortable bedrooms with big closets. The primary bedroom features a large W/I closet and spa-like 5 pc ensuite bathroom with glass shower and luxurious soaker tub. There is also a 4 pc second bathroom as well as a 5 pc Jack & Jill bathroom with double sinks shared by bedrooms 3 & 4. The unfinished basement with painted concrete floor is a clean canvas awaiting your future design. Located close to all amenities incl. schools, stores and beaches. This true gem of a home shows 10+ and must be seen to be appreciated! Only minutes to the new Casino & Collingwood and a short drive to Barrie & Hwy 400. (id:50787)
Coldwell Banker The Real Estate Centre
6 Meadowbrook Boulevard
Tiny, Ontario
Top 5 Reasons You Will Love This Home: 1) Nestled in the sought-after Copeland Creek Estates, this exceptional property sits on 1.5-acres surrounded by mature trees, delivering a secluded paradise ready to be enjoyed 2) Step inside to discover an updated kitchen with ample storage and modern finishes while the stunning primary ensuite features a freestanding tub and a sleek glass shower, presenting your own personal retreat 3) The fully finished basement adds even more living space, complete with a cozy gas fireplace, a spacious recreation room, a bedroom, an office, and a dedicated hobby area, ideal for growing families or guests 4) Outside, unwind on the composite deck with elegant glass railings, soak in the hot tub, or relax under the gazebo, all set within a private, tree-lined yard designed for peaceful outdoor living 5) Located in a prestigious estate community with scenic walking trails and just minutes from in-town amenities, sandy beaches, and Georgian Bay. 1,873 above grade sq.ft. plus a finished basement. Visit our website for more detailed information. (id:50787)
Faris Team Real Estate
Faris Team Real Estate Brokerage
294 Mcmillan Drive
Georgina (Keswick South), Ontario
PRIME LOCATION ** CLOSE TO ALL AMENITIES, SCHOOLS, TRANSIT, AND PARKS. This spacious 3-bedroom, 1-washroom property offers a comfortable and convenient living space in a highly desirable location. Situated near the highway, you'll have effortless access to transportation, making commuting to neighbouring cities and beyond a breeze. Whether you enjoy morning walks by the water, recreational activities like boating or fishing, the lake is right at your doorstep. The garage has been turned into a large storage/man-cave, which has access from inside the house. Fireplace (ASIS). (id:50787)
RE/MAX Hallmark Realty Ltd.
1709 - 15 Water Walk Drive
Markham (Unionville), Ontario
Welcome to Riverside Uptown in Downtown Markham! This Spacious, Updated & Freshly Painted 1+1 Bedroom Condo W/ SW Views & A Large Balcony Features 9-Ft Ceilings, Mirrored Closets & A Modern Kitchen W/ S/S Appliances, An Undermount Sink, Granite Countertops & Ceramic Flooring. Enjoy The Convenience Of Ensuite Laundry W/ A Newer Washer & Dryer, Plus Ample Storage Space. The Primary Bedroom Includes A Large Closet & The Open Den Offers Flexibility For An Office Or Extra Living Space. The Updated 4-PC Washroom Completes The Unit. Included Are 1 Locker & 1 Parking Space,& You'll Have Access To Excellent Amenities Like Concierge, A Gym, Games Room, Pool, Rooftop BBQ Area & Visitor Parking. Meet up W/ Your Friends In The Billiards Room Or Enjoy Time Together In The Building Community. Elevator is Fob-Access Controlled For Added Security, Ensuring Peace Of Mind! (id:50787)
Royal LePage Signature Realty
56 Cynthia Crescent
Richmond Hill (Oak Ridges), Ontario
** A large , rare and expansive 114 ft by 149 ft lot backing onto a tranquil RAVINE ** Welcome to this stunning detached home. This oversized property offers exceptional privacy, outdoor space, and breathtaking views perfect for family living and entertaining. The main floor boasts a spacious open-concept kitchen and living room, designed for comfort and elegance. Enjoy panoramic views of the pool and ravine through oversized windows and relax in the living room with soaring cathedral ceilings and twin smart pot lights, creating a bright, inviting atmosphere. Recently renovated from top to bottom with permits, this home showcases luxurious finishes and smart design throughout. The gourmet kitchen is a chefs dream complete with a large island featuring an integrated wireless phone charger, brand-new built-in appliances, modern cabinetry, and premium finishes throughout. The primary bedroom is a private retreat, complete with a stunning view of the pool, custom built-in closets, and a modern Steam sauna in the spa-like en-suite bathroom offering comfort and luxury. All other bedrooms also feature built-in closets, offering ample storage and convenience for the whole family. A generously sized family room offers the perfect space for gatherings, entertainment, and relaxation ideal for creating lasting memories. The fully finished walk-out basement features Speaker wire rough-in in the basement a second kitchen that opens directly to the backyard with an in ground pool an ideal setup for hosting summer gatherings or creating an in-law suite. The backyard oasis is surrounded by nature and backs onto a peaceful ravine, offering ultimate privacy and tranquility, New shed with a solid 1-ft concrete base. Two car garage with rough-in 50-amp EV charger . New furance (2023), Cac(2023), High Efficient Tankless Water Heater(2023), Pool Equipments(2023). (id:50787)
RE/MAX Realtron Eli Bakhtiari Team Realty
59 Orion Avenue
Vaughan (Vellore Village), Ontario
Welcome to 59 Orion Avenue, a beautifully upgraded and lovingly maintained family home located in the sought-after Vellore Village. This 3-bedroom, 4-bathroom home offers a functional layout perfect for modern family living. The sleek kitchen boasts stainless steel appliances, granite countertops, a pantry and walks out to a serene backyard oasis. Entertain effortlessly with a natural gas line for your BBQ and fire table, electrical backyard outlets, and a 12x10 hardtop gazebo. Additional interior upgrades include stained staircases, California shutters on the main floor, and pot lights throughout. The primary bedroom is a private retreat, complete with a 4-piece ensuite and his & her walk-in closets. The finished basement features laminate flooring, a 3 piece bath, wet bar, and laundry room. Outside, the home impresses with a professionally landscaped front, side, and backyard completed in 2022, a stone porch with new railing and matching 6-foot front steps, exterior pot lights, and a new fiberglass front door (2021) alongside a new garage door (2021). New roof (2023) w/ 120 mph wind resistant rated upgraded shingles. Ideally located just minutes from schools, parks, Canadas Wonderland, Mackenzie Health Hospital, Vaughan Mills, Maple GO Station, York Regional Transit, and highways 400/407/7. This move-in-ready gem combines comfort, convenience, and quality, perfect for your next chapter! (id:50787)
Sutton Group-Admiral Realty Inc.
128 Hawkins Street
Georgina (Sutton & Jackson's Point), Ontario
Welcome to this beautifully designed, newly built (2024) detached home offering over 2,700 sqft of luxurious living space. Located on a premium ravine lot, this spacious 4-bedroom, 4-washroom residence blends modern elegance with comfort and convenience. Highlights include: Open-concept layout with abundant natural light spacious kitchen with premium finishes, 2nd floor laundry for added ease, attached 2-car garage with interior access expansive backyard overlooking serene ravine views Situated just minutes from Jacksons Point and Georgina Beach, this home offers the perfect mix of tranquil living and nearby amenities. Perfect for families seeking space, nature, and a fresh start in a vibrant community. (id:50787)
Right At Home Realty
702a - 15277 Yonge Street
Aurora (Aurora Village), Ontario
Stunning One-Bedroom Luxury Penthouse Condo in the Heart of Aurora! Welcome to this exquisite one-bedroom suite offering a perfect blend of luxury, comfort, and style in one of Auroras most desirable locations. This beautifully upgraded condo boasts 10-foot ceilings, elegant hardwood flooring, and pot lighting throughout, creating a bright and sophisticated living space .The modern open-concept kitchen is a true showpiece, featuring quartz countertops, high-end stainless steel appliances, ample cabinetry, and a breakfast bar ideal for entertaining or everyday living. Step out onto your private tiled balcony and take in breathtaking views overlooking Aurora, with a natural gas hookup for BBQ perfect for outdoor dining and relaxing evenings. Enjoy the convenience of in-suite laundry with a stackable washer and dryer, and experience the comfort of a thoughtfully designed layout that maximizes space and functionality. This fabulous, well-maintained condo building offers a range of premium amenities, including a fitness center, party room, visitor parking, and more all within walking distance to shopping, restaurants, parks, and transit. Truly move-in ready and shows beautifully don't miss this rare opportunity to own a luxury condo in an unbeatable location, walking distance to shops, restaurants & Aurora GO (id:50787)
Keller Williams Realty Centres
227 - 308 John Street
Markham (Aileen-Willowbrook), Ontario
Beautifully renovated and meticulously cared for, this bright 2+1 bedroom, 2-bathroom condo-townhouse offers outstanding value in one of Thornhill's most sought-after communities. Featuring a spacious open-concept layout with upgraded hardwood floors, pot lights throughout the living and kitchen areas, and stylishly updated stairs and railings, this home is designed for modern family living. The fully renovated kitchen is a showstopper, boasting quartz countertops, custom cabinetry, a modern backsplash, and high-end smart appliances perfect for family meals or entertaining. Upstairs, you'll find a generous primary bedroom, a bright second bedroom, and a versatile den ideal for a home office, nursery, or additional lounge space. Both bathrooms have been upgraded with sleek, contemporary finishes. Step outside to your private oversized terrace overlooking the park, creating the perfect outdoor space for relaxing, hosting, or spending quality family time. This home also includes one underground parking space and one locker for added convenience. Set in a vibrant, family-friendly neighbourhood close to top-ranked schools, parks, community centres, shops, supermarkets, restaurants, public transit, Highway 404, Highway 407, and the Langstaff GO Station, everything you need is right at your doorstep. At this price point, this move-in-ready home offers a rare opportunity for first-time buyers, young families, and anyone looking to establish themselves in one of Thornhills most welcoming and connected communities. (id:50787)
Property.ca Inc.
137 Faust Ridge
Vaughan (Kleinburg), Ontario
Welcome to 137 Faust Ridge, nestled in the prestigious Kleinburg Summit community by Mattamy Homes. This stunning corner-lot 4 bedroom - 4 bathroom residence offers luxury and functionality with 10 ft ceilings on the main floor and upgraded 9 ft ceilings on the second level. Featuring hardwood flooring throughout the main level, a beautifully oak-stained staircase, and an open concept living area with a bay window and cozy fireplace. The versatile main floor den can be used as an office or additional sleeping space. The chefs kitchen is a highlighted with granite counters, a centre island, pantry and upgraded cabinetry. From here, step out onto the yard, perfect for summer BBQ's and outdoor gatherings. Upstairs boasts a convenient laundry room, a master retreat with a walk-in closet and lavish 5-piece ensuite, and three additional spacious bedrooms with semi-ensuites. A bright study/nook area adds charm and practicality. Professionally painted throughout, with a fenced backyard and a large garage. Close to Hwy 427, 400, and Kleinburg Village, this is perfection at its finest! **EXTRAS Listing contains virtually staged photos of 3 bedrooms** (id:50787)
Sutton Group-Admiral Realty Inc.
2 - 258 Main Street S
Newmarket (Central Newmarket), Ontario
Awesome opportunity to lease a Commercial Retail space on "Historic Main Street Newmarket". High level of vehicle and foot traffic and large frontage exposure makes this space perfect for your retail or service business. 538sf of main floor space to create and run your business, with an additional 1000+sf basement with washrooms, storage rooms, and office give you the ultimate flexibility. Currently operating as 'Tek Support', an established and trusted business, offering repairs, service and sales for computers, laptops, tablets, phones and related accessories. Business is also available for sale for the right buyer. 25 years in business with well established clientele and reputation in the area with high traffic location and excellent exposure. Outstanding opportunity to lease a fantastic retail space or own a business in a thriving location. Start operating today!!! Lease price does not include HST, TMI of $200.00 (40% of total) per month, and Utilities (Gas & Hydro) of $450.00 (40% of total). (id:50787)
Exp Realty
2 First Avenue
Toronto (South Riverdale), Ontario
Welcome to 2 First Avenue, a beautifully renovated 2.5-storey Victorian gem circa 1895 nestled in the heart of South Riverdale. This residence seamlessly blends historic charm with modern luxury, offering just over 2,000 square feet of living space perfect for families and professionals alike. As you step inside, you're greeted by tall ceilings, high baseboards, and exposed brick walls that exude timeless elegance. The spacious principal rooms are bathed in natural light, creating a warm and inviting atmosphere. The chef's dream kitchen features quartz countertops and high-end European appliances, perfect for culinary enthusiasts. The main floor boasts a family room leading to a sunroom, offering a seamless transition between indoor and outdoor living. Upstairs, the gorgeous primary bedroom includes a walk-in closet and a luxurious ensuite bathroom with heated floors. Two additional bedrooms provide ample space for family or guests. Step outside to a private, low-maintenance oasis, complete with a wood oven ideal for alfresco dining and entertaining. The detached garage and potential for a laneway house add further value to this exceptional property. With a 96 Walk Score, you're just steps away from the vibrant shops, restaurants, and cafes of Gerrard and Queen St E in Leslieville. Riverdale Park is nearby, TTC at your door, and top-rated daycare within easy walking distance, making this home an excellent choice for families. Experience the perfect blend of Victorian charm and modern amenities at 2 First Avenue a place you'll be proud to call home. (id:50787)
RE/MAX Hallmark Realty Ltd.
68 Kentish Crescent
Toronto (Agincourt South-Malvern West), Ontario
Attention Contractors, Investors & First-Time Buyers! Rarely Offered Corner Lot 51x119ft. Don't miss this incredible opportunity to own a detached home in a lovely mature neighbouhood area with potential rental income. (id:50787)
Bay Street Group Inc.
913 Elizabeth Mackenzie Drive
Pickering, Ontario
Stunning Brand-New 4-Bedroom Townhouse with Walkout Basement in Pickerings Desirable Seaton Community! Discover the perfect blend of modern design and family-friendly comfort in this beautifully crafted 2-storey freehold townhouse. Boasting 4 spacious bedrooms and a bright, open-concept layout, this home features a sleek kitchen with a large center island, stainless steel appliances, pot lights, and an inviting great room complete with oversized windows and a cozy modern fireplace ideal for everyday living and entertaining. A standout feature is the walkout basement located at ground level, drenched in natural light and offering incredible versatility. With the potential to be converted into a 2 bedroom suite, this space presents an exceptional opportunity for rental income or multi-generational living. Located minutes from Hwy 407, 401, and 412, with easy access to the GO Station, schools, scenic walking trails, and Pickering Town Centre, this home offers both convenience and lifestyle. (id:50787)
Century 21 Atria Realty Inc.
14 Barrow Court
Whitby (Lynde Creek), Ontario
This charming linked-detached home is nestled in a peaceful, family-friendly neighborhood on a quiet Court, making it the perfect place for you and your loved ones to call home. Inside, youll find a bright and beautiful kitchen with stainless steel appliances. You can cook while watching your kids play in the backyard through the window. | The living room has a bay window, allow plenty of natural light to fill the space. The hardwood stairs lead you to generously sized master bedrooms, also with bay windows, and the updated baths provide a refreshing feel. | One of the homes standout features is its finished basement, offering even more living space. It includes a bedroom, office, and a 3-piece bath, perfect for a growing family or anyone who needs extra room to relax or work from home. | Step outside, and youll find a private backyard with mature trees, a treehouse, and a trampoline. Its a fantastic spot for children to play, for family gatherings, or simply enjoying the outdoors in peace. | One of the biggest highlights is the public school nearby, Colonel J.E. Farewell PS, with an impressive Fraser Institute score of 8.3 - your kids can easily go to one of the best schools in Whitby. | With the nearby Otter Creek Park just 200 meters away, your family will love the outdoor adventures that await, including snow wagons in winter. Plus, Lakeridge and Dagmar ski resorts are only a 20-minute drive away for those who enjoy winter sports. | This home has easy access to Highway 401, 412, and 407, making commuting a breeze. Its also just a 10-minute drive to COSTCO, HOME DEPOT, WALMART, and NOFRILLS. | Recent upgrades like a new air conditioner (2021), washer and dryer (2021), refrigerator (2023), and oven (2025), saving you both time and money. | This home has everything you need - and more. Its warm, welcoming, and waiting for you to move in and make it yours. Dont miss this rare opportunity in one of Whitbys best family neighborhoods! ** This is a linked property.** (id:50787)
Bay Street Group Inc.
516 - 1435 Celebration Drive
Pickering (Bay Ridges), Ontario
Experience luxury living at Universal City Condos 3! This brand-new, never-lived-in one bedroom, one bathroom podium unit offers unobstructed west-facing views, a modern kitchen with stainless steel appliances, a spacious balcony and a locker! Enjoy the exceptional amenities, including a state-of-the-art fitness center, saunas, a party room, pet spa and beautifully landscaped outdoor terraces with BBQs, pool, cabanas, and fire pits. The sleek design features an open-concept layout, quartz counter tops, and top notch finishes. Located in the heart of Pickering, you're minutes from the Pickering Town Centre, parks, schools, and multiple transportation options, including the nearby Pickering GO Station for a quick ride to Union Station. Don't Miss This Opportunity to call it Home! (id:50787)
RE/MAX Realtron Realty Inc.


