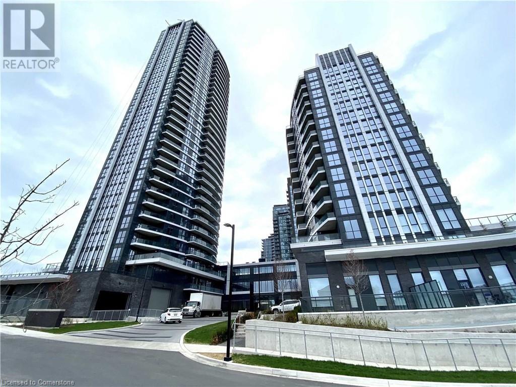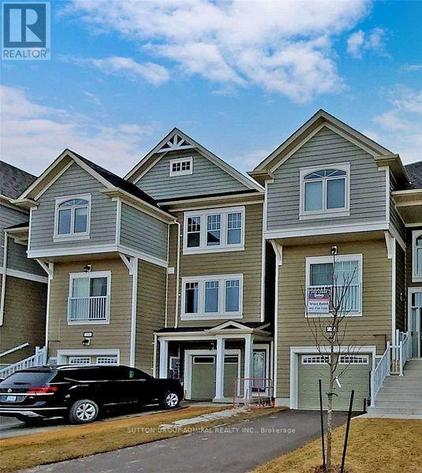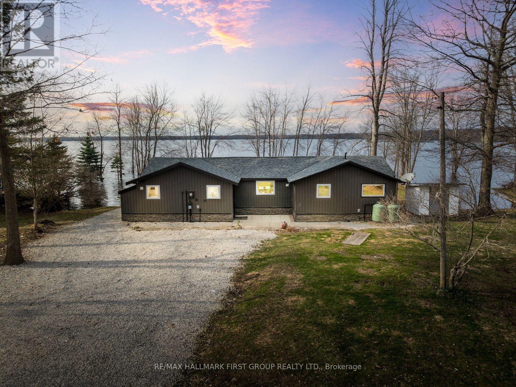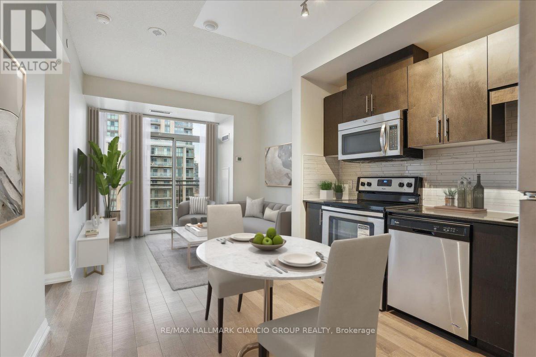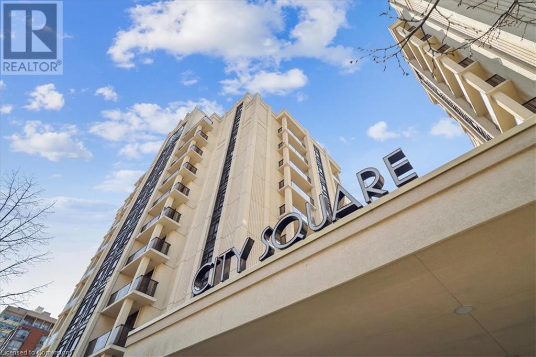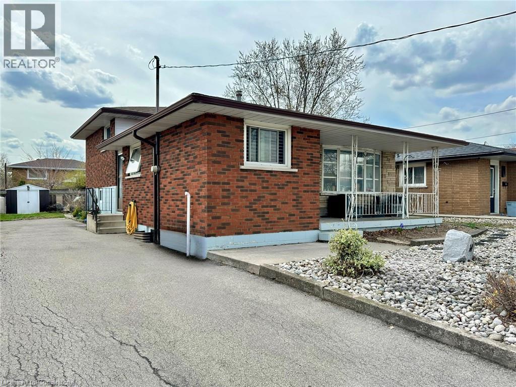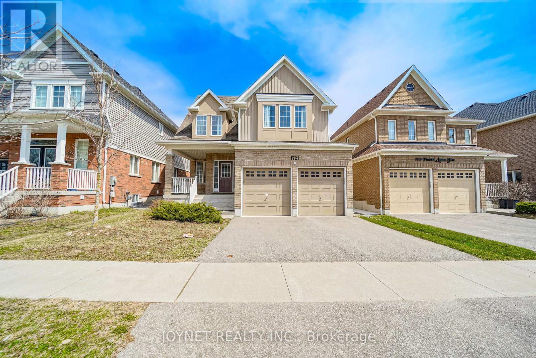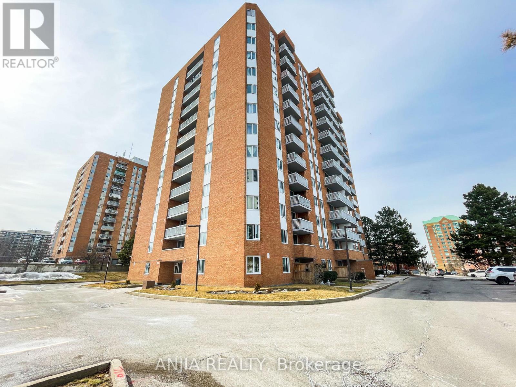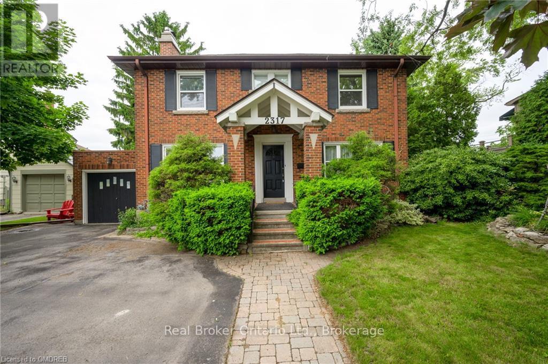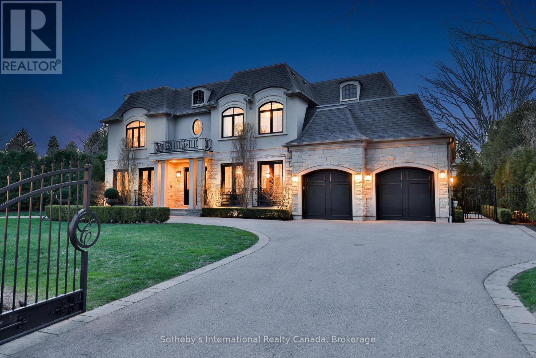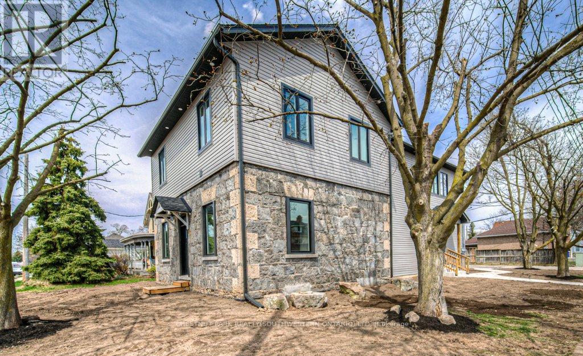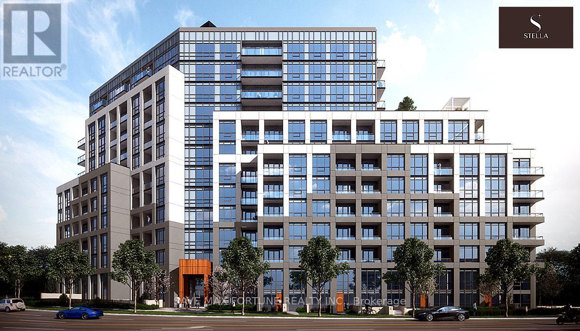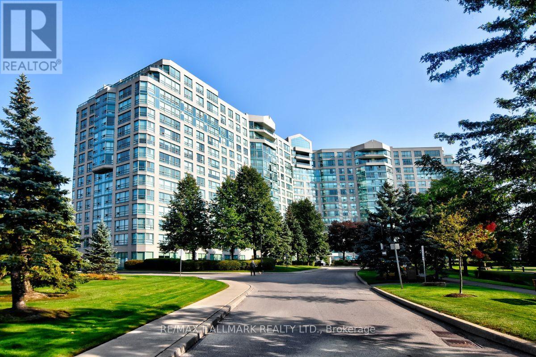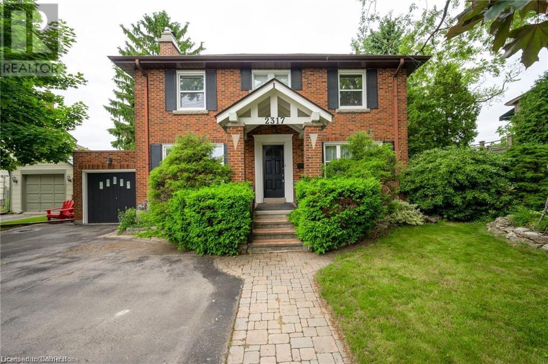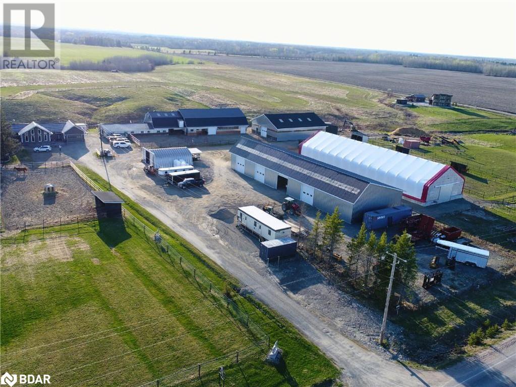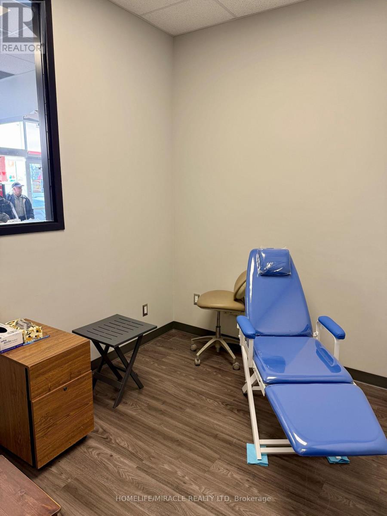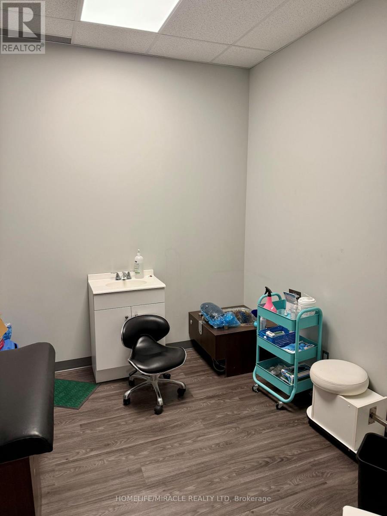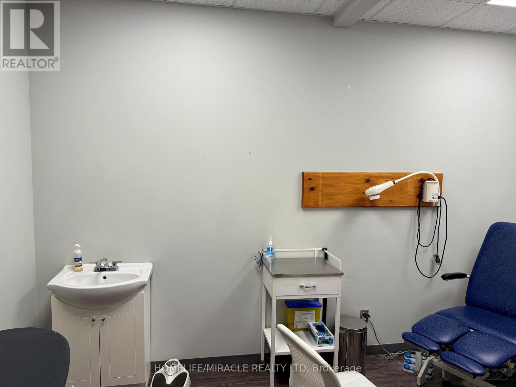35 Watergarden Drive Unit# 2217
Mississauga, Ontario
Live In This Stunning 2 Br + Den Luxury Suite & Enjoy Gorgeous Unobstructed Views Of Mississauga Skyline. Beautiful Open Concept Floor Plan With A Large Size Balcony. His/ Her Closets In Primary Bedroom W Ensuite Bath. Perfect Den Space For The Work From Home Professional. Modern Kitchen W Stainless Steel Appliances. Two Full Size Baths! Walking Distance To Square One Mall, Major Grocery Stores, Plaza & Transit. Make This Home Today! (id:50787)
RE/MAX Realty Services Inc M
35 Watergarden Drive Unit# 2217
Mississauga, Ontario
Live In This Stunning 2 Br + Den Luxury Suite & Enjoy Gorgeous Unobstructed Views Of Mississauga Skyline. Beautiful Open Concept Floor Plan With A Large Size Balcony. His/ Her Closets In Primary Bedroom W Ensuite Bath. Perfect Den Space For The Work From Home Professional. Modern Kitchen W Stainless Steel Appliances. Two Full Size Baths! Walking Distance To Square One Mall, Major Grocery Stores, Plaza & Transit. Make This Home Today! (id:50787)
RE/MAX Realty Services Inc M
48 High Tide Drive
Wasaga Beach, Ontario
This Bright And Beautiful 3 Bedroom Home Welcomes You To A New Way Of Living. The Master-Planned Community In The Heart Of Four-Seasons Recreation Of Wasaga Beach, Next To A Golf & Country Club, Walking Distance To The World's Longest Freshwater Beach On Georgian Bay. Whether You Like Nordic Skiing River Kayaking Or Exploring The Countryside, You're In The Right Place! (id:50787)
Sutton Group-Admiral Realty Inc.
6386 Bluebird Street
Ramara, Ontario
Welcome To This Fully Renovated 3 Bedroom Bungalow Offering 1,361 Sq Ft Of Bright, Modern Living Space On A Large Lot With 123 Ft Of Prime Waterfront On Lake St. John. Ideally Located Just Minutes From And Adjacent To The Airport. This Move-In-Ready Home Is The Perfect Blend Of Comfort, Convenience, And Lakeside Charm. The Home Features A Bright, Updated Kitchen With Custom Island And Bar, A Cozy Living Room With Vaulted Ceiling, And A Functional Laundry/Mudroom For Added Convenience. Enjoy Serene Waterfront Views From Two Of The Three Spacious Bedrooms. Renovations Include 200 Amp Electrical Service, Pot Lights, Shingles, Windows, Exterior Doors, And More. Stay Easily Connected With Bell Fibe Internet. This Property Features A 810Sq.Ft. Workshop With Additional 100amp Service, Hoist, Walk-Up Loft, And Ample Space For Storage Or Projects. The Freshly Gravelled Driveway Offers Parking For Up To 20 Vehicles. Enjoy Year-Round Fishing On Beautiful Lake St. John. The Waterfront Features A Concrete Dock, A Bonus Floating Dock, And Gradual Walk-In Access. Launch Your Boat From The Property Or Use The Convenient Public Boat Launch Just Down The Street - Free For Residents. Located Minutes From Casino Rama, Washago, Shopping, Groceries And More! This Move-In-Ready Home Combines Direct Waterfront Access, Modern Comforts, And Plenty Of Room For Both Relaxation And Recreation. (id:50787)
RE/MAX Hallmark First Group Realty Ltd.
1509 - 9506 Markham Road
Markham (Wismer), Ontario
Step into this bright, well-appointed one-bedroom suite and feel instantly at ease. With 9-foot ceilings and floor-to-ceiling windows, the space is soaked in natural light and opens up to an expansive, picturesque view that turns even the most ordinary moments into something special.The open-concept kitchen is both sleek and functional, featuring granite countertops, tile backsplash, and stainless steel appliances perfect for cooking dinner while catching the evening glow. Laminated floors run throughout the unit, giving it a clean, modern feel. And with ensuite laundry, a full bathroom, and thoughtfully designed layout, daily life feels effortless.Whether you're sipping your morning coffee or unwinding after work, you'll love how peaceful and private it feels here. But when you're ready to step out, the city is right at your doorstep. Walk to the Mount Joy GO Station, grab a bite at a nearby restaurant, or take a stroll through the local parks and green spaces.Included in your lease: 1 parking spot and 1 locker for extra storage. Residents enjoy access to top-notch building amenities including a rooftop terrace, yoga and exercise rooms, party room, billiards, theatre, guest suites, and more all with 24-hour concierge service and ample visitor parking.Looking for a place that feels like home, in a community that connects you to everything? This is it. (id:50787)
RE/MAX Hallmark Ciancio Group Realty
81 Robinson Street Unit# 809
Hamilton, Ontario
Experience elevated urban living in the heart of Hamilton’s coveted Durand neighbourhood. This exceptional 2-bedroom, 1-bathroom condo in the sought-after City Square development offers modern finishes and unbeatable convenience. Ideally located just steps from St. Joseph’s Hospital and within walking distance to the trendy boutiques, cafés, and restaurants of James Street South and Locke Street, this unit is perfect for professionals, downsizers, or first-time buyers. Inside, you'll find 9-foot ceilings, floor-to-ceiling windows, and a sleek, contemporary kitchen with stainless steel appliances and quartz countertops. The open concept living area is bright and inviting with stylish flooring throughout. Additional highlights include in-suite laundry and a balcony with serene South/East-facing views of the Niagara Escarpment — ideal for your morning coffee or evening wind-down. Building amenities include a party room, gym, media room, and a 2nd-floor outdoor terrace. One underground parking space and a dedicated locker are also included for added convenience. Commuting is a breeze with GO Transit, city transit, and quick access to the 403 just minutes away. Enjoy the perfect balance of lifestyle and location in one of Hamilton’s most vibrant communities. (id:50787)
Royal LePage State Realty
14 Anson Avenue
Hamilton, Ontario
This all-brick, back-split home offers a unique and practical multi generational or in-law living arrangement with a separate entrance to the basement. This property has it all. Each unit boasts its own laundry facilities and a fully equipped kitchen, ensuring convenience and privacy for all occupants. The main floor greets you with a large and bright living room, perfect for relaxing or entertaining. The spacious kitchen, is open to the dining area and has loads of cupboards and counter space. Recent decor updates throughout the home add a fresh and modern touch. Upstairs, is three bedrooms and 5-piece bathroom. The primary bedroom has bonus ensuite privileges. The lower level provides an open-concept living space with a large eat-in kitchen that’s perfect for gatherings. It also includes a spacious bedroom and a 3-piece bathroom. The property boasts a family-sized yard, perfect for outdoor activities and relaxation, and a large paved driveway that provides ample parking. Its convenient location ensures easy access to nearby schools, parks, shopping centers, and restaurants, offering everything you need within a short distance. (id:50787)
Royal LePage State Realty
RE/MAX Real Estate Centre Inc.
1721 Frederick Mason Drive
Oshawa (Taunton), Ontario
Welcome to Your Dream 4-Bedroom Detached Home in the Sought-After Taunton Community! Discover the perfect blend of modern elegance and everyday comfort in this stunning 4-bedroom, 3-bath home, ideal for families. Step into a bright and airy open-concept main floor featuring soaring 9-foot ceilings, spacious living and dining areas, and a cozy family room all thoughtfully designed for gatherings with family and friends.The heart of the home is the stylish eat-in kitchen, complete with beautiful stone countertops, stainless steel appliances, a large center island, and ample cabinetry, offering both extra counter space and storage. Walk out to a private backyard oasis, perfect for outdoor entertaining or peaceful relaxation. Upstairs, you'll find 4 bright and generously sized bedrooms, each offering ample closet space and an abundance of natural light. The luxurious primary suite serves as a true retreat, featuring a spacious walk-in closet and a spa-like 4-piece ensuite bath.This exceptional home is located minutes from top-rated elementary and high schools, community centers, scenic trails, shopping plazas, and more. Enjoy quick access to major highways just a 2-minute drive to Hwy 407 and less than 10 minutes to Hwy 401, the GO Train Station, UOIT, Durham College, Oshawa Airport, and a local golf club. Dont miss the opportunity to make this exceptional property your forever home! (id:50787)
Joynet Realty Inc.
3607 - 125 Village Green Square
Toronto (Agincourt South-Malvern West), Ontario
Bright and Spacious high level 1+1 Unit with open west view. Spectacular Amenities, indoor pool, hot tub, exercise room, party room, guest suites, 24 hours concierge, visitor parking..etc. Close to Highway 401, Go train, TTC, Supermarket, STC and more! Second Underground Parking Space Available for rent. (id:50787)
Jdl Realty Inc.
Ph3 - 15 Sewells Road
Toronto (Malvern), Ontario
Spacious And Bright Penthouse-Level One Bedroom Condo Offering Approx. 700 Sq.Ft. Of Comfortable Living Space In A Well-Maintained Building. This Functional Layout Features An Open Concept Living And Dining Area, Perfect For Entertaining, While The Generously Sized Primary Bedroom Provides Privacy And Relaxation. The Updated Kitchen Boasts A Breakfast Area, Ample Cabinetry, And Expansive Countertops For Easy Meal Prep. Enjoy Stunning Views From The Balcony, One Underground Parking Spot, And One Locker For Extra Storage. Maintenance Fees Include All UtilitiesJust Pay Property Tax! Located In A Vibrant Community Steps To Malvern Town Centre, TTC, Parks, Schools, Library, And More. Ideal For First-Time Buyers Or Investors Looking For A Prime Location With Excellent Amenities Nearby. A Must See! (id:50787)
Anjia Realty
2802 - 55 Cooper Street
Toronto (Waterfront Communities), Ontario
Sugar Wharf West Tower 1 Bedroom + Den & 1 Full Bathroom,. Open Concept Kitchen Living Room - Ensuite Laundry, Stainless Steel Kitchen Appliances Included. Engineered Hardwood Floors, Stone Counter Tops. The Lake. The Life. The City Nestled On Toronto's Waterfront, Sugar Wharf Condominiums Is Everything You've Been Dreaming Of. It's Where Homes, Offices, Shopping, Restaurants, Daycare, Transit, Schools And Parks Are Rolled Into One Magical Community. Sugar Wharf Combines Everything You Love Into The Sweetest Life You Can Imagine. (id:50787)
RE/MAX Elite Real Estate
719 - 625 Sheppard Avenue E
Toronto (Bayview Village), Ontario
Located in the prestigious Bayview & Sheppard location, this beautiful and large 1+1 Unit features a modern and spacious living experience with abundant Natural Sunlight and spectacular south view. Wide Plank Laminate Floors, Floor To Ceiling Windows. Open Concept Kitchen W/Quartz Counters And Integrated Stainless Steel Appliances, Steps to transit &Bayview Subway Station and highways, minutes to Bayview Village, shops, and top-rated restaurants. FREE High Speed Internet included for one year. Amenities Includes Fitness Centre, Lounge, Working Space And Much MORE! (id:50787)
Homelife/cimerman Real Estate Limited
710 - 50 Bruyeres Mews
Toronto (Waterfront Communities), Ontario
Welcome to the heart of Toronto at 50 Bruyeres Mews! This stunning 1-bedroom + study unitoffers modern urban living at its finest. Featuring an open-concept layout, floor-to-ceiling windows, and a private balcony, this unit is bathed in natural light. The sleek kitchen boasts stainless steel appliances, quartz countertops, and ample storage. Enjoy the convenience of world-class amenities, including a fitness center, rooftop terrace, and concierge service.Located steps from the waterfront, parks, public transit, and trendy restaurants, this is the perfect place to call home. Don't miss this opportunity to own a piece of Toronto's vibrant city life! (id:50787)
RE/MAX Millennium Real Estate
4105 - 50 Charles Street E
Toronto (Church-Yonge Corridor), Ontario
Luxurious Casa 3 Condo Located Minutes to Yorkville, with Hermes Designed Lobby. This premiumCorner Unit comes with 2 Bedrooms, 1 Bath, a large wrap-around Balcony With 3 Access Points and 1parking space. With South Facing Views of Lake Ontario on the 41st floor featuring 9ft ceilings, floor-to-ceiling windows allowing for tons of Natural Light, integrated appliances, window coverings and More. A 2-minute walk To TTC Yonge/Bloor Subways, steps to U Of T, Toronto Metro University & Yorkvilleshops. 24 Hour Concierge, Full-Equipped Gym, Outdoor Infinity Pool, One Parking Spot Included. (id:50787)
RE/MAX Millennium Real Estate
2205 - 131 Torresdale Avenue
Toronto (Westminster-Branson), Ontario
Incredible Opportunity To Customize Your Home** Serene Unobstructed 22nd Floor Views** Spectacular Layout, Open-Concept, Bright & Spacious** Aprox. 1445 Sqft** Floor To Ceiling Windows With Unobstructed Northwest exposures Overlooking Park & Nature Trails** Huge Space For Entertaining** Large Kitchen With Walk In Pantry** Large Bedrooms With Ample Closet Space** Private Primary Bedroom With 3 Piece Ensuite Bathroom** Direct Bus To Finch Subway, Minutes To 401/404/407/Allen/Yorkdale** (id:50787)
Sutton Group-Admiral Realty Inc.
2317 Lakeshore Road
Burlington (Brant), Ontario
This charming 2-storey all-brick home offers lake views and is conveniently located near downtown Burlington. This home has be views of Lake Ontario from almost every room. Featuring hardwood floors throughout, the main floor includes a living room, a formal dining room, and a galley-style kitchen with granite countertops and stainless steel appliances. The family room, complete with a gas fireplace, overlooks the lush and private backyard. A 2-piece powder room is also on the main floor. On the 2nd floor, you'll find 3 generous bedrooms and a 5-piece bathroom with a pedestal sink and soaker tub. The fully finished basement boasts ceramic floors throughout the recreation room, pot lighting, and a workshop that can easily be converted into a 4th bedroom. Additionally, the basement features a laundry area, a 4-piece bathroom, and direct access to the garage. Situated across from million-dollar homes, this residence offers easy access to the lake. It is close to downtown Burlington, shops, top restaurants, shopping malls, Spencer Smith Park, the Burlington Waterfront Trail, schools, and public transit, with easy highway access to the QEW and 403. (id:50787)
Real Broker Ontario Ltd.
1497 Lakeshore Road W
Oakville (Sw Southwest), Ontario
A residence of quiet sophistication, refined design, and timeless elegance, this is a home where craftsmanship meets comfort and every detail is thoughtfully imagined for modern luxury living. Just across from Coronation Park and enjoying serene lake views, this custom-built home is nestled in Southwest Oakville, one of the town's most prestigious and established enclaves. A property curated with purpose and precision, it reflects an unwavering commitment to quality, design, and everyday livability. From the grand front door, you're welcomed into a space that feels expansive yet considered. The main floor flows effortlessly from a spacious foyer to a private den, formal living room, and an elegant dining area. At its heart, a chef's kitchen offers premium built-in appliances, a large island, custom tile backsplash, and a pot filler, perfect for both casual mornings and elevated entertaining. A breakfast area, servery, and butler's pantry complete the space with seamless practicality. Soaring ceilings, oak floors, custom built-ins, and multiple gas fireplaces elevate the home's warmth and sophistication. Light pours in from expansive windows, creating an airy, uplifting ambiance throughout. Upstairs, the primary suite is a sanctuary with a spa-inspired ensuite, heated floors, and a walk-in closet worthy of a boutique. Three additional bedrooms, a dedicated office, and two bathrooms, each with heated flooring, offer comfort and function for family living. The lower level is designed for indulgence and ease, with a coffered ceiling rec room, a custom wet bar, fireplace, wine cellar with a cooling system, an additional bedroom, and a steam shower bath. Dual staircases ensure easy access. Outside, a landscaped backyard oasis features an in-ground pool with water feature, a cabana with a gas fireplace, and multiple seating areas for dining and entertaining. This is more than a home, its a legacy of living well. (id:50787)
Sotheby's International Realty Canada
1 Bond Street
Cambridge, Ontario
Stunning Fully Renovated Triplex A Rare Investment Opportunity! Welcome to this one-of-a-kind, fully renovated triplex, ideally located in a charming, family-friendly neighbourhood known for its strong sense of community. This property is perfect for investors seeking excellent rental income, owner-occupiers looking to offset their mortgage, or multi-generational families wanting to live together with space and privacy. The triplex features three beautifully finished units, each with in-suite laundry hookups and separate heat and hydro meters. These units have been updated with high-end materials and meticulous craftsmanship. The main unit offers a spacious three-bedroom layout with open-concept living, a stylish kitchen, and 2 - 4piece modern bathrooms. The two additional units each feature two bedrooms and are equally well-appointed, making them ideal for extended family, guests, or tenants. Throughout the property, you'll find new kitchens, updated bathrooms, premium flooring, modern lighting, and elegant designer finishes. The large lot provides plenty of outdoor space, and there's ample parking. Located in a peaceful neighbourhood close to parks, schools, shops, and public transit, with easy access to major routes. More than just a property, this is a lifestyle and a smart long-term investment. Dont miss the opportunity to make it yours! (id:50787)
Chestnut Park Realty(Southwestern Ontario) Ltd
196 Longboat Run W
Brantford, Ontario
196 Longboat Run West A True Must-See! Welcome to this Losani-built showpiece in one of Brantford's most desirable, family-friendly communities Brant West. This elegant Woodside Traditional model boasts over 2,700 sq. ft. of thoughtfully designed living space, offering the perfect blend of luxury, comfort, and modern functionality. Exceptional Layout & Finishes - Step into a bright, open-concept main floor with 9-ft ceilings, oversized windows, and rich hardwood flooring that creates an inviting and elegant atmosphere. A grand oak staircase adds timeless charm, and with over $50,000 in premium upgrades, quality is felt in every detail. Chef's Kitchen with Walk-In Butlers Pantry designed for entertaining and daily life, the kitchen features: High-end stainless steel appliances. Sleek cabinetry & quartz countertops, undermount double sink, spacious butler's pantry with extra storage. Oversized patio doors leading to your backyard oasis 4 Bedrooms + 3 Full Bathrooms Upstairs. The upper level is ideal for growing families, offering: A luxurious primary suite with walk-in closet & spa-like 5-piece ensuite, three additional spacious bedrooms, two additional full bathrooms, including a Jack-and-Jill ensuite perfect for kids or guests. A Community on the Rise - Located in vibrant Brant West, enjoy: Quick access to the Trans Canada Trail & scenic rolling hills minutes to top-rated schools, parks, shopping & universities. A brand-new sports field under development (soccer, cricket & more!) Future state-of-the-art community centre. Convenient access to downtown Brantford's dining, entertainment, and amenities. (id:50787)
Right At Home Realty
902 - 450 Dundas Street E
Hamilton (Waterdown), Ontario
Spacious 2 bedroom, 2 bathroom Majestic unit with 874sqft of living space in a luxurious condo in the charming town of Waterdown. This unit has gorgeous corner views of Waterdown and the surrounding area. The unit comes with 1 underground parking spot, 1 above ground parking spot and 1 storage locker. With floor to ceiling windows this unit is bright and spacious with stunning views that will captivate you the moment you walk in. The upgraded appliances in the kitchen will meet any great chefs needs and the full-sized washer and dryer will mean more time for the things you enjoy. Along with these great features the building itself comes with ample amenities including a party room, fitness facility, bicycle storage, parcel delivery area and a gorgeous rooftop patio including BBQs for your grilling needs. The condo is conveniently located close to shopping, restaurants, schools, parks, trails, the Aldershot GO station and highway access. You will fall in love with this unit and even more with the charming town of Waterdown. This is a true gem that is not to be missed! (id:50787)
Royal LePage Macro Realty
45 Corley Street
Kawartha Lakes (Lindsay), Ontario
Welcome To This Stunning, Newly Built Freehold Detached Home Nestled In The Highly Sought-After Sugarwood Community Of Lindsay! Featuring A Beautiful Brick And Stone Exterior, This Bright And Spacious 3-Bedroom, 3-Bathroom Residence Showcases Modern Finishes And An Open-Concept Layout Perfect For Contemporary Living. Enjoy Hardwood Flooring Throughout The Main Floor And Second-Floor Hallway, Along With A Separate Side Entrance To The Basement Provided By The Builder Offering Great Potential For Future Customization. The Upgraded Kitchen Boasts Quartz Countertops, Stainless Steel Appliances, A Central Island, And Ample Storage. The Cozy Family Room With A Fireplace Is Ideal For Relaxing Evenings, While Large Windows Throughout Flood The Space With Natural Light. The Master Suite Includes A Luxurious 5-Piece Ensuite For Your Private Retreat. Additional Features Include An Attached Garage With Direct Access, Window Coverings Throughout, And A Prime Location Close To Parks, Schools, Shopping, And More. Don't Miss The Opportunity To Make This Exceptional Property Your Dream Home! A Must-See! (id:50787)
Anjia Realty
1201 - 225 Malta Avenue
Brampton (Fletcher's Creek South), Ontario
Bigger and Better Brand new luxury condo in heart of Brampton. 1 bedroom + Big Den (We mean it BIG), 1 washroom condo in Brampton high tech residential building. Spacious Den can easily be used as a home office or 2nd bedroom. Tons of natural light, floor to ceiling windows, Quartz countertops, stainless steel appliances, En-suite laundry. The building is fully digital no keys needed! Access your unit and common areas easily through a secure app. Steps to future LRT, Shoppers World Brampton Gateway Terminal, Sheridan College. Close to 410,407, 401, 403 and GO station. Building Features include Gym, party room with catering and kitchen area, kids playroom, Co-working space, Concierge, lobby lounge, library/ study room, games room. Keyless entry and energy efficient geo thermal heating and cooling system and much more. Available Immediately! Don't miss this opportunity. (id:50787)
Save Max Fortune Realty Inc.
522 - 60 Honeycrisp Crescent
Vaughan (Vaughan Corporate Centre), Ontario
Bright, stylish 1-bedroom, 1-bathroom condominium featuring an efficient open-concept design. The space showcases quality engineered hardwood floors, contemporary kitchen with modern countertops and stainless steel appliances. In-suite laundry adds practical convenience to this well-appointed unit, it features high 9-feet ceilings which add to its appeal. The building offers exceptional amenities including a theatre room, party room with bar, fitness center, resident lounge, and rooftop terrace with BBQ areas for entertaining and relaxation. Ideally situated in Vaughan with outstanding connectivity. Steps from Vaughan Metropolitan Centre Subway Station with convenient access to YRT and GO Transit. Highway 400 is easily accessible for drivers. Nearby attractions and amenities include York University, Canadas Wonderland, Vaughan Mills, IKEA, and Walmart. This turnkey property combines modern finishes, premium building amenities, and an unbeatable location. Perfect for professionals, investors, or first-time buyers seeking quality urban living with excellent transit access and proximity to shopping, dining, and entertainment. Must See Property! (id:50787)
Elixir Real Estate Inc.
156 Forestwood Street
Richmond Hill (Rouge Woods), Ontario
Beautifully maintained, furnished 4-bedroom, 5-bathroom home nestled in the heart of Richmond Hill's sought-after Rouge Woods community. This spacious residence offers comfort and convenience, making it an ideal choice for families or professionals seeking a quality living environment. Situated within walking distance to top-rated schools (Bayview Secondary School & Silver Stream Public School), parks, and shopping plazas, making daily errands and commutes a breeze. (id:50787)
RE/MAX Epic Realty
613 - 7825 Bayview Avenue
Markham (Aileen-Willowbrook), Ontario
Elegance and luxury at its best at the "Landmark of Thornhill" located in desirable Bayview Thornhill neighborhood across from the Thornhill Ladies Golf course. Discover a lifestyle in this cozy 1836SF bright and spacious suite creating lasting memories with family and friends. The large living and dining areas are perfect for entertaining and gatherings with a panoramic view of the beautiful park-like courtyard. The eat-in kitchen has been totally renovated equipped with stainless steel appliances. The primary bedroom features a huge walk-in closet and an extra wall unit. The unique solarium combined with a den can be easily converted into a 3rd bedroom, library or office space. Unit comes with 2 side-by-side parking spaces and 3 lockers (rare 2 huge lockers side-by-side in a private room, a truly added value). The condo features expansive grounds with one-of-a-kind beautiful courtyard and modern recreational facilities including 24hrs security, a salt-water pool, sauna, whirlpool, Gym, tennis/pickleball/squash courts, Ping Pong, Library/games room, Party/meeting room, guest suites, bike storage and much more! Excellent location, steps to Thornhill Community Centre & Square, places of worship, parks, Shoppers, supermarket & restaurants. Direct Bus to Finch Subway, minutes to Hwy 7 & 407 and top ranking schools. (id:50787)
RE/MAX Hallmark Realty Ltd.
Bsmt - 45 Tremblay Avenue
Vaughan (Vellore Village), Ontario
Welcome to your new home! This spacious basement apartment offers the perfect blend of comfort, convenience, and affordability. Located in the charming community of Vaughan, this abode features two bedrooms, two full bathrooms, a dedicated parking space, separate entrance and a separate laundry area-all for just $2600 per month utilities included. Preferably no pets. (id:50787)
RE/MAX Noblecorp Real Estate
3507 - 38 Lee Centre Drive
Toronto (Woburn), Ontario
Welcome To This Beautiful 2 Bedroom, 2 Bathroom Condo At The Sought-After Ellipse Condos. This Bright And Spacious South-Facing Unit Offers A Practical Split-Bedroom Layout With An Open-Concept Kitchen, Double Sink, Breakfast Bar, And Extra Pantry Space. Enjoy Unobstructed Views And Resort-Style Amenities Including An Indoor Pool, Sauna, Gym, Billiards Room, Party Room, Guest Suites, And 24-hour Concierge. Ideally located Just Minutes To Scarborough Town Centre, Hwy 401/404, TTC, GO Transit, U of T Scarborough, and Centennial College. Move-In Ready Urban Convenience Meets Modern Comfort! (id:50787)
Right At Home Realty
420 - 180 Dundas Street W
Toronto (Bay Street Corridor), Ontario
This Newly Built-out Office Space Offers A Plug-and-play Opportunity With Elevator Exposure And An Efficient, Adaptable Floorplan. The Space Includes: Open Area Large Enough For Up To 16 Workstations, Two Large Boardrooms, Five Glass-Walled Offices, Small Meeting Room, Lab Area, Kitchenette, Large Work-room With Natural Light On Two Sides, Accessible Washroom On The Floor. Building Amenities Include: Fitness Centre, Underground Parking, Conference Centre. (id:50787)
Royal LePage Real Estate Services Ltd.
1102 - 501 Yonge Street
Toronto (Church-Yonge Corridor), Ontario
Excellent location with great view and layout. 2 Bedrooms and 2 Full Washroom, With Large balcony offers great view of the city. Underground Parking which can be given on rent. Ready to move in right away. Newer Building with lots of amenities. (id:50787)
Century 21 Green Realty Inc.
1712 - 19 Western Battery Road
Toronto (Niagara), Ontario
Welcome to Zen King West, where modern design meets unbeatable convenience in the heart of vibrant Liberty Village. This bright and functional 2-bedroom suite offers 639 sq ft of intelligently designed interior space, plus a 39 sq ft balcony with views of the city skyline. The open-concept living and dining area is spacious and inviting, with floor-to-ceiling windows that fill the space with natural light. The sleek kitchen features integrated appliances, quartz countertops, and ample cabinetry perfect for everyday cooking or entertaining. Both bedrooms offer excellent privacy and are ideal for a small family, roommates, or professionals working from home. Located at 19 Western Battery Rd, you're steps from some of Toronto's trendiest cafés, bars, and restaurants, as well as everyday essentials like grocery stores and fitness studios. Enjoy direct access to King Street West and easy connections to TTC, GO Train, and Gardiner Expressway, making your commute a breeze. The building is packed with top-tier amenities: 24-hour concierge, an expansive fitness centre, indoor pool, hot/cold plunge pools, yoga room, co-working spaces, a rooftop terrace with BBQs and panoramic views, and even a running track. There's also a pet wash station, spa-inspired change rooms, visitor parking, and guest suites for when friends and family come to town. Whether you're an end-user looking to thrive in a dynamic community or an investor seeking a turnkey opportunity in a high-demand area, this condo checks all the boxes. Live where lifestyle, connectivity, and comfort come together Zen King West is the place to be. (id:50787)
Exp Realty
614 - 16 Rosedale Road
Toronto (Rosedale-Moore Park), Ontario
Prestigious Arbour Glen Suites, A Modernized Mid-Century Building In The Heart of South Rosedale. Spacious Corner Unit Offers A Private Treelined View from Every Window and balcony. This Beautifully Laid Out Sun Filled Unit Offers Over 1,140 Square Feet of Useable Space & 105 sqft Private balcony Oasis. Two Oversized Bedrooms With A 4- Pc Primary Ensuite & 2-Pc powder Room. Maintenance Fees Include : Property tax, Heat, Water And Cable Tv!!! Building Offers 24 hour concierge, gym, sauna, outdoor salt water pool. Pet Friendly Building. No Elevator Needed to Access Suite - Entry From Quiet Rosedale Road Side. This Space Is Large Enough For A Family & Also Perfect For Empty Nesters Looking To Downsize For A Maintenance Free Living! Ready For Your Personal Touch. Steps to Rosedale & Yorkville shops, restaurants, parks & TTC (id:50787)
Sutton Group Quantum Realty Inc.
811 - 12 Rean Drive
Toronto (Bayview Village), Ontario
Steps away from the Bayview Village Shopping Centre, Loblaws, North York YMCA, Bayview subway station and quick access to Highway 401. Nearby to IKEA, North York General and Sunnybrook Hospitals, parks and more! This perfect one bedroom with two bathrooms, over 900 square feet suite including the balcony, is bright, spacious and a rare find! The open concept kitchen with granite counters can be used as a breakfast bar or entertaining your guests while you practice your culinary skills. A large dining room provides space for entertaining family and friends. The spacious living room is ideal for a comfortable and relaxing lifestyle. Next to the living room is a beautiful balcony facing west and south which overlooks Claridges' private garden. The primary bedroom has a south facing view with a beautiful custom walk-in closet next to the 4pc ensuite. It is large enough for a king bed and a quiet corner for a reading chair. There are lots of options - one bed or two. An ensuite laundry with extra cabinet storage is discreetly tucked away off the kitchen. Your locker is on your floor, just steps from your unit. The unit comes with two parking both on P1 and easy access to both parking spots. This Daniels boutique development, known as Claridges, contains 112 units. The spacious and comfortable library/lounge is ideal for social gatherings with neighbours or bookings for private events. A small kitchen and serving bar make group socials very easy with walkouts to the private garden. Underground Visitor Parking welcomes your guests with secure, easy access to the elevators.Other amenities available at Amica Bayview Village that Claridges Owners may enjoy include gym, fitness classes, aquafit pool, private dining, special events/tours and more. A wonderful living opportunity for working busy professionals and retirees. (id:50787)
Harvey Kalles Real Estate Ltd.
4304 - 251 Jarvis Street
Toronto (Church-Yonge Corridor), Ontario
Discover this bright and spacious 1-bedroom condo located in one of Toronto's most vibrant neighborhoods. Situated on a high floor with city views, this well-designed suite offers a functional layout, making it ideal for both first-time buyers and those looking to invest in one of the city's most exciting neighborhoods. The unit features large 9ft. floor-to-ceiling windows that flood the space with natural light, and an enclosed balcony perfect for enjoying the stunning views. The modern kitchen boasts sleek stainless steel appliances, quartz countertops, and a stylish backsplash, while the open living area is adorned with high-quality laminate flooring throughout. Additional features include an ensuite washer/dryer and a double-filter ECO drinking water system. Building amenities include a rooftop pool, fully equipped fitness center, party room, library, chic sky lounge, and a Starbucks by the lobby. With 24-hour concierge service and security, peace of mind is guaranteed. Perfectly located just steps away from the Eaton Centre, TMU, George Brown, Dundas Square, St. Lawrence Market, top-tier restaurants, shopping, and entertainment. Public transit options are at your doorstep, with easy access to TTC and major highways. Pet-friendly building! Don't miss the opportunity to own this amazing condo in downtown Toronto's most sought-after area! (id:50787)
Royal LePage Signature Realty
328535 Highway 560
Timiskami, Ontario
80-acre farm boasting two executive farm residences. The majority of the land is efficiently tile drained, complemented by modern farm infrastructure including a 50x100 ft machine storage/shop, a versatile 50x150 ft riding arena or storage building, a spacious 50x80 ft cattle barn, and a 15-stall insulated horse barn featuring ample stalls, a wash stall, exercise area, and more. This operation is truly exceptional. Don't miss the opportunity to explore it! A quick closing option is available. The main house features 2+1 bedrooms, generously sized principal rooms, and a finished walkout basement. The second home, constructed in 2016, is a charming two-story offering 2 bedrooms and 2 baths. (id:50787)
Coldwell Banker Ronan Realty Brokerage
49 Ontario Street Unit# 16
Grimsby, Ontario
Carnegie Lofts, a stunning heritage conversion crafted by renowned local builder Phelps Homes. Located in the heart of downtown Grimsby, this one-of-a-kind 1-bedroom, 2-storey loft-style condo townhouse offers the perfect blend of timeless character and low-maintenance lifestyle. Skip the elevators and long hallways—this home offers private, street-level access and is just steps to restaurants, shops, parks, and amenities, with quick QEW access for commuters. Inside, the main floor features soaring 10 ft ceilings, oversized windows that flood the space with natural light, gleaming hardwood floors, and an open-concept layout. The kitchen is equipped with updated countertops, stainless steel appliances, and generous cabinet space. Upstairs, the spacious primary bedroom boasts 10 ft ceilings, updated 4-piece bath, stacked laundry, and storage. Bonus: This unit includes 3 unassigned parking passes, a rare find in such a central location. Residents also enjoy a beautifully landscaped courtyard with BBQ and patio seating—perfect for relaxing or entertaining. Whether you're a first-time buyer, savvy investor, or looking to simplify without compromise—this is more than a home, it’s a lifestyle in one of Canada’s top places to live, GRIMSBY! (id:50787)
RE/MAX Escarpment Golfi Realty Inc.
2317 Lakeshore Road
Burlington, Ontario
This charming 2-storey all-brick home offers lake views and is conveniently located near downtown Burlington. This home has be views of Lake Ontario from almost every room. Featuring hardwood floors throughout, the main floor includes a living room, a formal dining room, and a galley-style kitchen with granite countertops and stainless steel appliances. The family room, complete with a gas fireplace, overlooks the lush and private backyard. A 2-piece powder room is also on the main floor. On the 2nd floor, you'll find 3 generous bedrooms and a 5-piece bathroom with a pedestal sink and soaker tub. The fully finished basement boasts ceramic floors throughout the recreation room, pot lighting, and a workshop that can easily be converted into a 4th bedroom. Additionally, the basement features a laundry area, a 4-piece bathroom, and direct access to the garage. Situated across from million-dollar homes, this residence offers easy access to the lake. It is close to downtown Burlington, shops, top restaurants, shopping malls, Spencer Smith Park, the Burlington Waterfront Trail, schools, and public transit, with easy highway access to the QEW and 403. (id:50787)
Real Broker Ontario Ltd.
12 Aspen Drive
Grimsby, Ontario
This 2000+ sq. ft. home is nestled in a highly sought-after family-friendly neighbourhood in Grimsby. Boasting an open concept living space, this home is perfect for families and entertainers alike. With 4 spacious bedrooms, including a fully finished primary suite with ensuite, and bedroom level laundry, this property offers ample space and comfort for all. The bright and airy main floor features a generous living room and a separate dining area, ideal for hosting family gatherings or enjoying quiet evenings at home. The lower level is perfect for entertaining, offering additional living space for activities and family time. The private backyard with a heated pool is a peaceful retreat, complete with a concrete driveway and walkway, leading to the double car garage. Located across from a park, this home is just a short walk from the Peach King Recreation Centre and the newly proposed GO station, providing excellent access to all amenities. Whether you’re enjoying a relaxing afternoon at the park or exploring the nearby splash pad, the location offers something for everyone. Grimsby is known for its small-town charm combined with easy access to urban conveniences. As a resident, you’ll enjoy the peaceful atmosphere of the area, yet be close to local schools, shopping, and major highways for commuting. With its incredible location, this home provides the perfect balance of comfort, convenience, and outdoor living. Don't miss your chance to own this fantastic property in one of Grimsby’s best locations! (id:50787)
Your Home Sold Guaranteed Realty Elite
328535 Highway 560
Timiskaming, Ontario
80-acre farm boasting two executive farm residences. The majority of the land is efficiently tile drained, complemented by modern farm infrastructure including a 50x100 ft machine storage/shop, a versatile 50x150 ft riding arena or storage building, a spacious 50x80 ft cattle barn, and a 15-stall insulated horse barn featuring ample stalls, a wash stall, exercise area, and more. This operation is truly exceptional. Don't miss the opportunity to explore it! A quick closing option is available. The main house features 2+1 bedrooms, generously sized principal rooms, and a finished walkout basement. The second home, constructed in 2016, is a charming two-story offering 2 bedrooms and 2 baths. (id:50787)
Coldwell Banker Ronan Realty Brokerage
1-2 - 220 Main Street
Loyalist (Bath), Ontario
Opportunity to lease up to four private medical/professional office spaces in a well-maintained, professionally managed setting. Ideal for a range of professional uses including, Chiropractor, Foot Care Specialist, Podiatrist, Accounting / Bookkeeping, General Office Use. Property Highlights: Flexible leasing options: Rent individually at $600/month per office or lease the entire space (all four offices) for $2,200/month, Shared reception area available for client greeting and waiting. Utilities and Wi-Fi included. Professional atmosphere in a well-located building. This is an excellent opportunity for professionals seeking a clean, quiet, and collaborative environment to grow or relocate their practice. Flexible terms available. (id:50787)
Homelife/miracle Realty Ltd
1-3 - 220 Main Street
Loyalist (Bath), Ontario
Opportunity to lease up to four private medical/professional office spaces in a well-maintained, professionally managed setting. Ideal for a range of professional uses including, Chiropractor, Foot Care Specialist, Podiatrist, Accounting / Bookkeeping, General Office Use. Property Highlights: Flexible leasing options: Rent individually at $600/month per office or lease the entire space (all four offices) for $2,200/month, Shared reception area available for client greeting and waiting. Utilities and Wi-Fi included. Professional atmosphere in a well-located building. This is an excellent opportunity for professionals seeking a clean, quiet, and collaborative environment to grow or relocate their practice. Flexible terms available. (id:50787)
Homelife/miracle Realty Ltd
1-4 - 220 Main Street
Loyalist (Bath), Ontario
Opportunity to lease up to four private medical/professional office spaces in a well-maintained, professionally managed setting. Ideal for a range of professional uses including, Chiropractor, Foot Care Specialist, Podiatrist, Accounting / Bookkeeping, General Office Use. Property Highlights: Flexible leasing options: Rent individually at $600/month per office or lease the entire space (all four offices) for $2,200/month, Shared reception area available for client greeting and waiting. Utilities and Wi-Fi included. Professional atmosphere in a well-located building. This is an excellent opportunity for professionals seeking a clean, quiet, and collaborative environment to grow or relocate their practice . Flexible terms available. (id:50787)
Homelife/miracle Realty Ltd
4373 Regional 20 Road
St. Anns, Ontario
Incredible “Value-Packed” property enjoying prime central West Lincoln location - 20 min commute to Hamilton, Grimsby & QEW - mins east of Smithville in-route to Pelham/Fonthill. The 46.92 acre parcel incs 2 residential dwellings, metal clad detached multi-purpose garage/shop (1624sf single storey E-bay / 1512sf 2-storey W-bay w/2 garage doors, concrete floor & hydro) & 30-35 acres of workable land. Primary dwelling is situated on east lot introducing 1427sf of functional living space, 1123sf unfinished basement w/outdoor access, 24ft AG pool incs 264sf deck surround & versatile outbuilding. Large 544sf side deck accesses convenient mud room incorporates laundry station - leading to country sized kitchen highlights - continues to formal dining room sporting patio door deck WO, bright living room, long/narrow den incs WO to front deck - completed w/4pc bath & 4 sizeable bedrooms. Full storage style basement houses oil furnace w/new oil tank-2023, 200 amp hydro, ex. well & new “Waterloo” bio-filter septic system-2023. Extras - AC, nostalgic picket fenced yard, invisible dog fence & huge parking compound. Travelling west from primary house, proceeding past neighboring property, you find “The Duplex” -a 1973 built 1792sf bungalow plus 1836sf basement incs 2 side by side residential units - EAST UNIT ftrs updated kitchen-2015, living room, dining room, 4pc bath, 3 bedrooms, WO to 324sf interlock patio & full unfinished basement incs laundry station, p/gas furnace w/AC & 100 amp hydro. WEST UNIT contains updated kitchen-2015, living room, dining room, 4pc bath, 3 bedrooms, WO to 320sf interlock patio & partially finished basement sporting family room, 4th bedroom, 3pc bath, laundry station & unspoiled area housing oil furnace equipped w/AC & 100 amp hydro. Serviced w/ex well & new “Waterloo” bio filter septic system-2023. One unit is vacant - other unit rented (tenant willing to stay - but will agree to vacate). An Extremely RARE One-of-a-Kind Investors “DREAM” Package! (id:50787)
RE/MAX Escarpment Realty Inc.
23 North Ridge Crescent
Halton Hills (Georgetown), Ontario
Spectacular in sought-after Stewarts Mill! This impressive 3,068 sq. ft. home has it all! Gorgeous yard with heated in ground pool, architecturally unique finishes, stunning kitchen and bathrooms plus a finished lower level that will be the envy of all your friends. Lovely landscaping and an elegant portico welcome you into this 4-bedroom, 5-bathroom master-piece thats been fastidiously upgraded and decorated from top to bottom with quality, style and attention to detail. A spacious foyer with a custom built-in closet sets the stage for this remarkable home boasting 9 ft ceilings on the main level with a soaring 17 ft. ceiling in the dining room, eye-catching staircases (up and down) and so much more. Formal living and dining rooms are perfect for entertaining, while the chef-inspired kitchen and family room, the heart of the home, are ideal situated for watching the kids at play outside and in! The kitchen features classy white cabinetry with glass detail, granite counter, island with seating, large pantry, built-in stainless-steel appliances including a 6-burner gas stove top, exceptional lighting, crown molding and so much more. The adjoining family room enjoys a toasty gas fireplace set on a tasteful stone backdrop bordered by two large windows overlooking the pool. An office, powder room and enviable laundry room complete the level. The upper level offers 4 spacious bedrooms, 3 decadent bathrooms and walk-in closets with organizers that are out of this world. The finished lower level, also out-of-this-world with rec room, games area, exercise room and 3-piece bathroom all reflecting the same quality, detail and style found throughout the rest of the home. Wrapping up the package is the gorgeous in-ground pool, extensive patio area and lovely landscaping. Great location. Close to downtown shops, library, hospital, parks, schools, trails, golf course and more! (id:50787)
Your Home Today Realty Inc.
31 Pritchard Road
Brampton (Northwest Brampton), Ontario
Executive Sz Town home offering the total pkg attached only on 1 side (like semi) w/ 3 total parking spaces, garage w/ rear access tobackyard. The homes georgeous interior offers soaring 9 ft ceilings front LR/DR combination w/ HE lam flrs & interior garage access.Back of home opens to fully O/C Kitch, breakfast & family rm! Fully renovated kitchen w/ bck splash, granite cntrs,, s/s appli, Lrg island.Consistent lam flrs in family rm & sliding doors w/o to beautiful interlocking patio fully fenced w/ convenient rear garage access. Solidoak staircase to 2nd level. Dbl doors to King sz mstr w/ soaring coffered ceiling w/i closet, 4pc ensuite w/ glass 2 person shower & deepsoaker tub. Dedicated/spacious laundry room, guest 4pc bath 2 more decorated kids bdrms w/ zebra blinds. Big bonus w/ a brand newfinished bsmt feat new staircase, luxury vinyl flrs, pot lights, smooth ceilings, open back den area, storage,cantina, partially finshd 3pcbath, & sensational XL Lrg O/C Rec room.Seconds to Creditview Sports fields, Mississauga Rd Shopping Plaza, Mount pleasant Go Station & local shopping plazas (id:50787)
Century 21 Millennium Inc.
3180 Post Road
Oakville (Go Glenorchy), Ontario
Welcome to 3180 Post Rd, Oakville a stunning Fernbrook Carnegie Model home located in the prestigious Preserve community, directly across from a beautiful park. This elegant 4+1 bedroom, 5-bathroom home sits on a 38 front lot and offers 2,963 sq. ft. above grade of luxurious living space, plus a beautifully finished basement. Built in 2018, the home features a striking stone and stucco exterior, with premium upgrades throughout.The open-concept layout is designed for modern living, with 10 ceilings on the main floor and 9 ceilings on the upper level and basement, creating a spacious and airy feel. Gorgeous coffered ceilings add a touch of sophistication across most of the main floor. The modern kitchen is a chefs dream, with high-end appliances, quartz counters, a large island, and a custom coffee bar with built-in convection oven, perfect for entertaining.The upper level includes 4 spacious bedrooms, each with access to a bathroom, offering both comfort and privacy. The primary suite features a spa-inspired ensuite and walk-in closet. The professionally finished basement adds incredible value with a large recreation area, electric fireplace, walk-up bar, an extra bedroom, and a full bathroomideal for guests or extended family. Step outside to a beautifully landscaped yard with a custom wood and stone pergola, built-in shed, and plenty of space for relaxing or hosting. Additional highlights include pot lights throughout, quality finishes, and a highly desirable location close to top schools, trails, shopping, and transit. A rare opportunity to own a luxurious, move-in-ready home in one of Oakvilles finest communities! (id:50787)
Coldwell Banker Integrity Real Estate Inc.
544 - 2501 Saw Whet Boulevard
Oakville (Ga Glen Abbey), Ontario
Welcome to The Saw Whet Condos. Enjoy upscale living in this brand new, never lived in 1 Bed + Den unit. Stylish, functional living space with a desirable layout. The open-concept kitchen features quartz countertops, tile backsplash and stainless-steel appliances, all flowing seamlessly into the bright living area with direct access to a private balcony. The spacious primary bedroom includes a large closet. The den is ideal for a home office or study. This unit comes with one parking spot. Amazing building amenities including 24 Hr Concierge, Exercise Room, Co-Working Lounge with sound proof offices, Pet Spa, Bike Storage and Roof Top Garden with Community BBQs and onsite electric vehicle rental program. Amazing location close to HWYs, Oakville Hospital, Bronte Creek Provincial Park, Trails and Top Rated Schools! (id:50787)
RE/MAX Escarpment Realty Inc.
3072 Highvalley Road
Oakville (Bc Bronte Creek), Ontario
Wow! A Spacious & Beautifully Designed Oakville Townhome. A Must See! Step into this bright and beautifully maintained freehold townhouse in one of Oakvilles most sought-after neighbourhoods! From the moment you walk through the front door, you'll be greeted by an inviting, open-concept main floor featuring a modern kitchen with granite countertops, stainless steel appliances, and ample cabinetry, perfect for entertaining or family gatherings. The dining and living areas flow seamlessly, offering plenty of natural light and a warm, welcoming ambiance. Head upstairs to find three generously sized bedrooms, including a spacious primary suite with ample closet space and an ensuite bath. A bonus family room with a cozy fireplace adds extra space to relax, whether it's for movie nights or unwinding after a long day. The professionally finished basement provides additional versatility, perfect as a rec room, home office, or gym complete with a convenient bathroom. Located in a family-friendly community, this home offers easy access to top-rated schools, parks, Oakville Hospital, shopping, and major highways. Don't miss your chance to experience this incredible home and book your private showing today! RSA. (id:50787)
RE/MAX Escarpment Realty Inc.
80 Lake Louise Drive
Brampton (Fletcher's Meadow), Ontario
Beautiful semi-detached home for lease in Brampton's most sought location, including 1BR+1WRbasement, 3 mins from Mount Pleasant GO Station. Close to plazas, grocery stores, public transit, with 4 parking spots. Tenant pays 100% utilities. No sub-letting allowed. (id:50787)
RE/MAX Gold Realty Inc.


