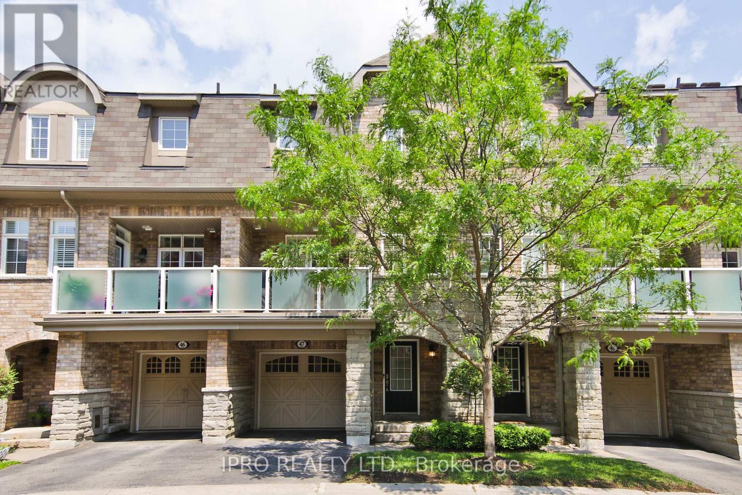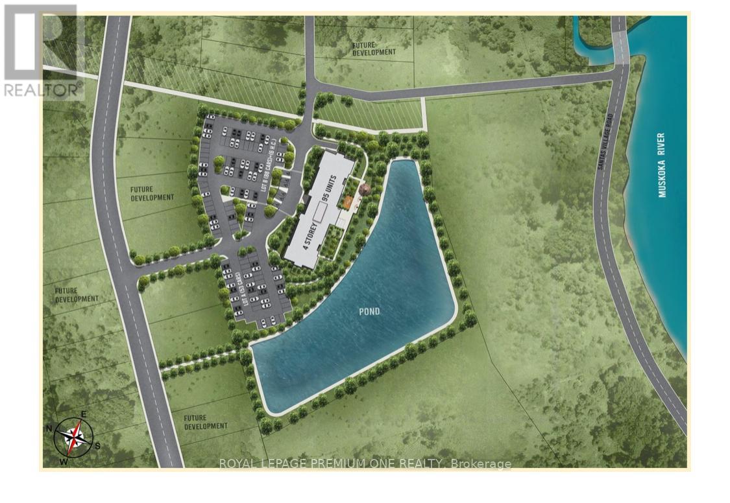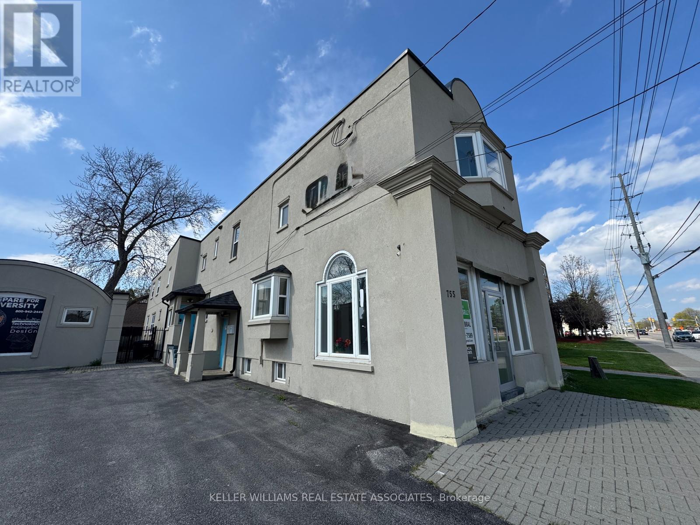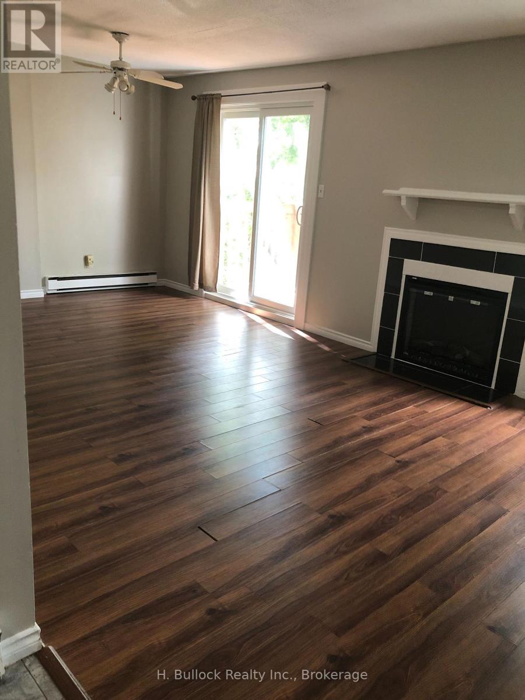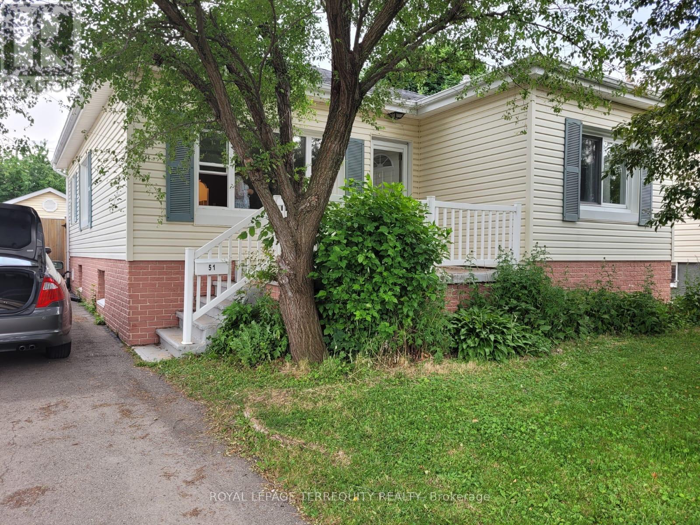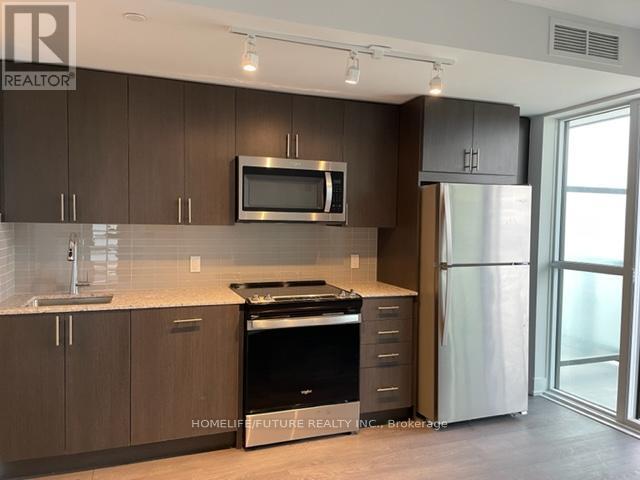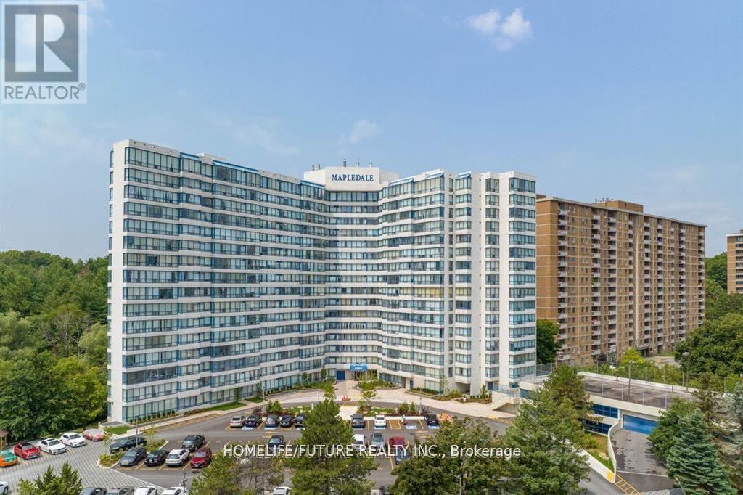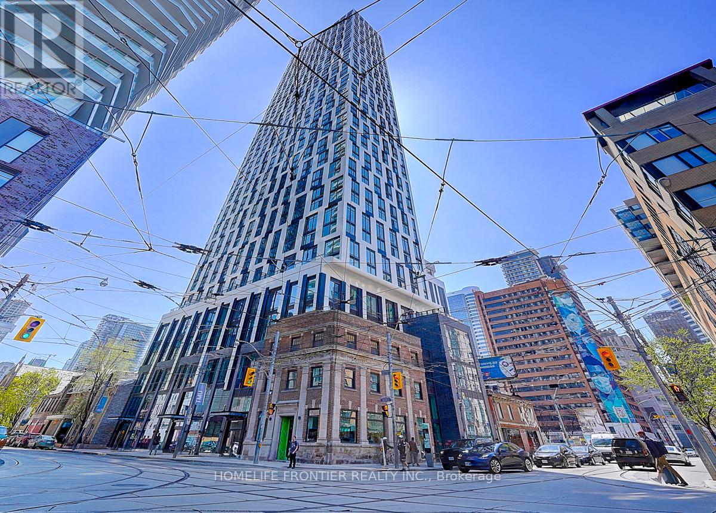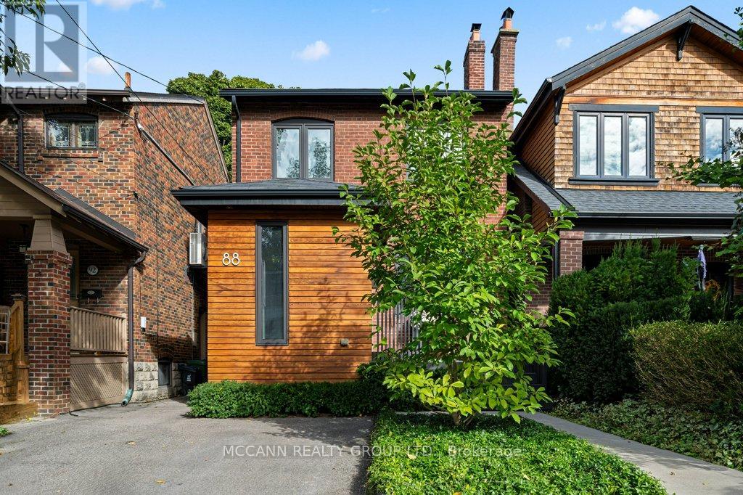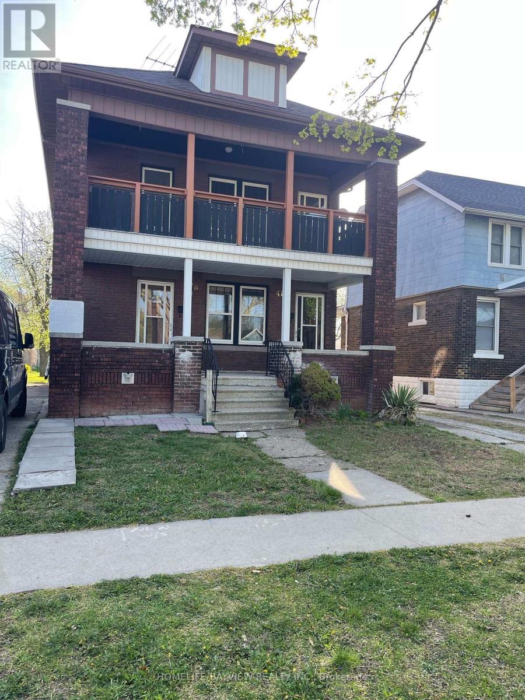5045 Rundle Court
Mississauga (East Credit), Ontario
Must See! Well-Maintained, Ready-To-Move-In Freehold End-Unit Townhome In The High-Demand East Credit Area. Offers 4 Bedrooms, 3.5 Bathrooms, And Over 1,602 Sqft Of Spacious Living On An Extra-Deep Pie-Shaped Lot (Up To 155 Ft). Private Driveway Fits 4 Cars. Fully Renovated Top To Bottom In 2020 With Modern Finishes, Pot Lights, And Durable Vinyl Flooring Throughout. The Home Is Filled With Natural Light, Creating A Bright And Inviting Atmosphere. The Main Floor Features A Spacious Living Room That Connects To The Kitchen And A Bright, Formal Dining Area Ideal For Both Daily Comfort And Entertaining. Stylish Kitchen With Quartz Countertops, Stainless Steel Appliances, And Walk-Out To A Partially Interlocked Backyard Patio. Legally A 3-Bedroom Home, This Property Features A Large 2nd-Floor Great Room With Three Oversized Windows That Was Originally Designed As A Family Room, But Is Currently Used As A 4th Bedroom, Offering Flexible Living Arrangements To Suit Your Needs. The Spacious Primary Bedroom Includes His & Hers Closets And A Private 3Pc Ensuite. Finished Basement With Legal Separate Entrance From The Garage Features A Large Guest Bedroom, 3Pc Bathroom, And An Open Concept Second Kitchen. Perfect For Extended Family Or Rental Potential. Conveniently Located In A Prime Mississauga Neighbourhood, This Home Is Just Minutes From Erindale GO Station, U Of T Mississauga, Grocery Stores, Shopping, And Everyday Essentials, Making Daily Living And Commuting A Breeze. The Nearby Credit River And Riverwood Conservation Area Offer Year-Round Access To Scenic Trails, Nature Walks, And Outdoor Recreation, Making This Location Ideal For Those Who Value Both Urban Convenience And A Connection To Nature. Don't Miss This Fantastic Opportunity-Move In And Enjoy Right Away! (id:50787)
Bay Street Group Inc.
2510 - 2550 Simcoe Street N
Oshawa (Windfields), Ontario
Welcome to this bright and modern 1 Bed + Den condo perched on the 25th floor of 2550 Simcoe St N! Enjoy stunning, unobstructed views and a thoughtfully designed layout with a spacious den perfect for a home office or guest space. The open-concept kitchen features stainless steel appliances and quartz countertops, while floor-to-ceiling windows flood the unit with natural light. Located in a prime area just steps to Ontario Tech University, Durham College, Costco, restaurants, and transit. This well-managed building offers fantastic amenities including a state-of-the-art gym, yoga studio, party room, games room, and more. Ideal for first-time buyers, students, or investors! (id:50787)
Rare Real Estate
47 - 1701 Finch Avenue
Pickering (Duffin Heights), Ontario
Premium Townhouse in an Exclusive Coughlan-Built Community! This beautifully maintained 3-bedroom, 3-bathroom townhouse offers nearly 1,800 sq. ft. of spacious, open-concept living in a sought-after location. Designed for comfort and style, this home features hardwood floors throughout, elegant pot lights and California shutters, a gourmet kitchen with stainless steel appliances, walk-out to a private deck with gas hookup perfect for summer BBQs and entertaining and one-car garage plus private driveway parking. The large basement provides additional flexible space for a home office, rec room, or storage. Prime location just steps to shopping, dining, parks, and a short drive to the GO Station. Quick and convenient access to major highways makes commuting a breeze. Utilities and hot water tank rental are extra and to be paid by tenant. A perfect home for families seeking space, style, and convenience in a premium community. (id:50787)
Ipro Realty Ltd.
329 Cadillac Avenue S
Oshawa (Central), Ontario
Bright and welcoming, this lovely 3+1-bedroom bungalow is perfect for first-time buyers. Enjoy a modern kitchen with stainless steel appliances and a pass-through to the living room, making it easy to pass the popcorn! The side entrance leads to a spacious finished basement with high ceilings, a 4th bedroom, and plenty of potential for an in-law suite, rental, or a great place to watch TV and have family time. The generous backyard is ready for your personal touch, perfect for summer BBQs and outdoor entertaining Conveniently located near Eastview Park, schools, transit, shopping, and Hwy 401. (id:50787)
Sage Real Estate Limited
1440 Bishops Gate Unit# 204
Oakville, Ontario
Discover exceptional value in this beautifully maintained 1-bedroom condo, perfectly situated in the sought-after Glen Abbey community! The bright, open-concept layout features luxury vinyl plank flooring throughout, seamlessly connecting the kitchen, dining, and living areas. French doors lead to a private balcony overlooking a peaceful courtyard—an ideal spot to relax or fire up the BBQ. Enjoy the convenience of in-suite laundry, ample visitor parking, and premium amenities, including a newly renovated party room, sauna, fully equipped fitness center, car wash bay, and pet-friendly policies. Located just steps from shopping, restaurants, coffee shops, and scenic trails, this condo is also close to top-rated schools, Oakville Hospital, a recreation center, parks, and world-class golf courses. With easy access to the GO Station, QEW, and 403, commuting is a breeze. Complete with one underground parking space and a storage locker, this is a rare opportunity to own in one of Oakville’s most desirable neighborhoods. (id:50787)
RE/MAX Real Estate Centre Inc.
2905 - 219 Fort York Boulevard
Toronto (Niagara), Ontario
Enjoy luxury waterfront living in this beautiful fully furnished 1-bedroom plus den suite, perfectly situated in the heart of downtown Toronto. This bright and modern space offers stunning panoramic views of both Lake Ontario and the CN Tower, creating the ultimate urban oasis. The unit features a spacious layout ideal for professionals or couples. Residents enjoy access to exceptional amenities, including a state-of-the-art fitness center with a private yoga room, his and hers saunas, an indoor pool, and a rooftop terrace with an outdoor hot tub and BBQ area perfect for relaxing or entertaining. (id:50787)
Pmt Realty Inc.
302 - 4005 Don Mills Road
Toronto (Hillcrest Village), Ontario
Spacious 3-Bedroom Apartment with Rare 2-Storey Layout Feels Like a Townhouse! 2 Bathrooms, 2 Balconies. Located in a desirable area with high ranking schools. This upgraded home features a renovated kitchen, bathrooms, and floors. The 2nd-floor den has been converted into a functional 3rd bedroom with a private balcony, and the bathroom boasts heated floors for added comfort. Move-in ready and within walking distance to TTC, top-ranked schools, and easy access to Highways 401, 404, and 407. Photos were taken prior to tenants. Seller will replace the carpet on the stairs and address minor laminate flooring gaps on the 2nd floor. Tenant and Landlord have signed N11 Form ( mutually ending the lease agreement) (id:50787)
Homelife Frontier Realty Inc.
909 - 30 Hanmer Street W
Barrie (West Bayfield), Ontario
Welcome to Bayfield Tower Apartments, modern living at its finest. Bright, airy and spacious open concept 1 bed, 1 bath 507 square foot suite. Lovely Northeast view, providing a clear view of the skyline. This apartment boasts 9' ceilings, luxury vinyl plank and ceramic tile flooring throughout. An upgraded kitchen with stainless steel appliances, an over-range built-in microwave, quartz countertop, and a large breakfast bar. In-suite laundry for your convenience, along with central air conditioning and forced air heat, and plenty of natural light throughout. Fantastic amenities, including two rooftop terraces with gas barbecue's, social room provides for resident to host social gatherings or book your private event, 24/7 on-site management. You can rent an additional storage locker as well as bike storage for a monthly fee. 100% smoke free building, friendly community environment, pet friendly, assigned parking (rental), visitor parking, dual elevators. Ideally located in north Barrie, minutes to shopping malls, grocery stores, pharmacies, banks, restaurants, public transit, City recreation Centre, parks, golf, and more. Easy access to major highways. This suite is a must see! (id:50787)
RE/MAX Hallmark Chay Realty
4501 - 195 Commerce Street
Vaughan (Vaughan Corporate Centre), Ontario
Brand New 1 Bedroom Unit at Festival Tower B by Menkes in VMC! East-facing high-floor unit featuring 10 ft ceilings, floor to ceiling windows, and a spacious balcony with unobstructed views. Modern open concept layout with laminate flooring throughout. Kitchen includes quartz countertops and built-in stainless steel appliances. Prime location steps to Vaughan Metropolitan Subway Station and close to Hwy 400 & HWY 7. Enjoy premium amenities: fully equipped gym, indoor pool, elegant party rooms, and outdoor lounge. Surrounded by top retailers: Costco, IKEA, Walmart, Cineplex, YMCA, Vaughan Mills, Restaurants, Canadas Wonderland and so much more! (id:50787)
The Agency
9601 Bathurst Street
Richmond Hill (North Richvale), Ontario
Welcome to this luxurious freehold townhouse located in the prestigious North Richvale area of Richmond Hill. This modern and spacious end-unit home is part of an exclusive community with only 15 upscale residences, offering a sense of privacy and elegance. This bright and contemporary townhouse features three bedrooms and three bathrooms, providing ample space for comfortable living. The living and dining area is a true highlight, with soaring high ceilings and oversized windows that flood the space with natural light. Additionally, the property includes a large office room on the ground level facing Bathurst Street, which is ideal for professional use. Conveniently situated just minutes away from shopping malls, highways, and public transit, this townhouse ensures easy access to essential amenities and daily conveniences. Dont miss the opportunity to experience modern luxury living in this exceptional home. Schedule your viewing today. (id:50787)
Eastide Realty
4801 - 311 Bay Street
Toronto (Bay Street Corridor), Ontario
Discover luxury living on the 48th floor of the prestigious St.Regis Hotel Residence, Boasting Breathtaking views of Lake Ontario. This extraordinary combined unit condo spans 3650 sqft and features Opulent upgrades, 12ft high ceilings, and occupies an entire floor for unmatched Privacy.Enjoy the convenience of a Private Elevator and the Spaciousness of an Open Concept Layout.Experience the Epitome of Refined Living with access to 24-hour Room Service, Housekeeping, Valet Parking, a Luxurious Hotel Spa, and Louix Louis, an Exquisite Fine Dining Restaurant. The Ground Floor Hosts another Sophisticated Restaurant/Bar Alongside Concierge Services. (id:50787)
Rc Best Choice Realty Corp
0 Santas Village Road
Bracebridge, Ontario
Attention One And All Beautiful New Condo 1 Bedroom + Den South View Overlooking Pond. Please See Attached Plans and All Extras- Don't Miss Out Great Area, Growing Community Great For 1st Time Buyers Or Treat As A Retirement Living In Cottage Country, Close To All Amenities. As Per Builder 560 SF, Balcony 96 SF, Terrace 194 SF, View South (id:50787)
Royal LePage Premium One Realty
1026 Edgeleigh Avenue
Mississauga (Lakeview), Ontario
Prime South Mississauga, Lakeview Neighbourhood Building Lot in Highly Desirable Location. Convenient Access to QEW, GO Train, Waterfront, Parks, Golf and Local Amenities. No interior access permitted - current home is 100+ years old. Architectural Drawings for a stunning new build available. (id:50787)
RE/MAX Professionals Inc.
Main Level - 755 Lakeshore Road E
Mississauga (Lakeview), Ontario
Prime location with fantastic visibility along Lakeshore Rd E! This bright, sun-filled space offers overwhelming sun exposure, making it an ideal spot for your retail or professional business. Whether you're opening a spa, nail salon, coffee shop, or any other customer-facing business, this property provides excellent potential for foot traffic and brand recognition. The landlord is flexible and open to allowing the tenant to paint the exterior, offering an opportunity for custom branding and signage to stand out even more along the bustling Lakeshore corridor. Additional features include ample parking, ensuring convenience for both staff and customers. With signage space available right on Lakeshore, this space is designed to elevate your business presence. (id:50787)
Keller Williams Real Estate Associates
6 - 120 Fenerty Court
Ottawa, Ontario
Spacious 2-Bedroom Condo for Rent in Prime Kanata Location! Katimavik - Hazeldean Condo for Rent $1998.00 Availability July 1st, 2025. Step into this bright and spacious 2-bedroom, 1.5-bathroom condo, perfectly situated in the heart of Kanata! Featuring two levels of comfortable living space. This unit includes ceramic flooring in the kitchen, hallways, and bathrooms, ensuring durability and easy maintenance. Features: Main & second-floor layout *New electric fireplace for cozy evenings. Spacious private balcony, 5 appliances, including in-unit washer/dryer,1 included parking space(extra spot available for a fee) No smoking, and no pets. Location Highlights - Steps to public transit & easy access to Hwy417, Walk to Kanata Wave Pool, Town Centre, Kanata Centrum, Close to parks, shopping, and top-rated schools. Rental Requirements: First & last months, rent Credit check, References, Proof of employment, Tenant insurance, 1-year lease minimum. Dont miss your chance to live in one of Kanatas most convenient neighborhoods! Contact today to book your private viewing (id:50787)
H. Bullock Realty Inc.
51 Michael Avenue
St. Catharines (Burleigh Hill), Ontario
Beautiful 3 Bedroom Detached house with laminate floor throughout.3 car parking on driveway. Fully fenced backyard with detached Garage. Minutes to highway, Brock university, Shopping, Schools, St. Catherine's GO station. Basement has 1 bedroom , 3 pc washroom, Recreation room, storage room, Laundry (id:50787)
Royal LePage Terrequity Realty
407 - 2550 Simcoe Street N
Oshawa (Windfields), Ontario
Stunning 2-Bedroom, 2-Washroom Suite At UC Towers In Oshawa's Charming Windfields Community! This Residence Features An Open-Concept Design With Floor-To-Ceiling Windows That Flood The Space With Natural Light, Leading To A Spacious two Balcony With north east Views. Enjoy Laminate Flooring Throughout, Quartz Countertops In The Kitchen And Bathroom, And Convenient In-Suite Laundry And Storage. Ideally Located Near A New Plaza, Costco, Dining Options, Parks, And Shopping Facilities. (id:50787)
Homelife/future Realty Inc.
176 Old Harwood Avenue N
Ajax (Central), Ontario
Welcome To Luxury Living In Ajax. This Masterpiece Two-Storey Residence Offers 5 Bedrooms, 5.5 Bathrooms And 3702 Square Feet Above Grade. The Home Features Ceiling Heights Of 10' On The Main Floor, 9' In The Basement And Second Floor. Elegant Gourmet Kitchen, Engineered Hardwood Flooring Extends Throughout Main And Second Levels. This Home Includes Walk-Up Basement Stairs, Crown Molding Throughout Common Areas, Custom Glass Shower Doors. The External Face Will Be Finished With Stone. Currently In Pre-Construction, This Home Presents The Unique Opportunity To Select Your Own Finishes. Option To Finish Basement. (id:50787)
Homelife/future Realty Inc.
1102 - 3050 Ellesmere Road
Toronto (Morningside), Ontario
Welcome To This Beautifully Updated 2-Bedroom, 2-Bathroom Condo That Combines Modern Style. The Spacious Living Area Is Filled With Natural Light Thanks To Large Windows That Offer Stunning Ravine Views All Utilities Included In The Maintenance Fee. Close To Scarborough Uoft, Centennial College, Public Transit, Shopping, Hospital, Pan Am Aquatic Sports Centre, Hwy 401,And Restaurants. Amenities Includes: 24hr Security, Pool, Sauna, Gym, And Lots Of Visitor Parking. (id:50787)
Homelife/future Realty Inc.
4016 - 252 Church Street
Toronto (Church-Yonge Corridor), Ontario
Welcome to 252 Church one of downtown Toronto's most exciting new condo developments by CentreCourt! This modern and bright unit offers an open-concept layout with floor-to-ceiling windows, sleek finishes, and high-end appliances. Thoughtfully designed to maximize space and functionality, this suite is ideal for young professionals, students, or investors. Located just steps from Toronto Metropolitan University (formerly Ryerson), Yonge-Dundas Square, TTC subway, Eaton Centre, restaurants, cafes, and more. Enjoy state-of-the-art amenities including a fitness centre, co-working space, rooftop terrace, party lounge, and24-hour concierge. Walk Score 99 / Transit Score 100 (id:50787)
Homelife Frontier Realty Inc.
88 Brookdale Avenue
Toronto (Lawrence Park North), Ontario
Discover this Gorgeously Renovated 4+1 Bedroom, 4 Bathroom home in the Highly Sought After Yonge & Lawrence Neighbourhood. Step into the Foyer with Floor to Ceiling Double Closets and Radiant Heated Tile Floor. The Main Floor has an Open Concept Layout with Hardwood Flrs & a Powder Rm making this home an Entertainers Dream. Gorgeous Living Rm has a Feature Wall & Large Picture Window providing ample Natural Light. Dining Rm is Open Concept to Kitchen. Gorgeous Chef's Kitchen with Centre Island, State of the Art Appliances including Gas Stove & 2 Built in Ovens. Desk Space Connects to Kitchen with Built in Drawers and a Large Window. Family Rm with Gas Fireplace, Built In Shelves for Storage and Huge Double Sliding Doors to Back Deck providing an Indoor Outdoor Living Experience. Walkout to the Gorgeous Backyard with Back Deck & Artificial Turf Perfect for Entertaining. Walk up to the Second Flr with 4 Large Bedrms with Hardwood Flrs. The Stunning Primary Rm Includes a Flr to Ceiling Window, a Gorgeous Feature Wall with a Dual Gas Fireplace, a Large Walk in Closet & a 5 Pc Ensuite. The Spa-like Ensuite has a Large Soaking Tub, Tile Flrs, Dual Fireplace, His and Hers Sinks, Glass Shower with Rain Head & Built in Mirrors. The Second Bedrm has a Bright Sky Light & Large Closet. The Third & Fourth Bedroom both with Double Windows Overlooking the Street & Spacious Closets. The Fully Finished Lower Level Features a Office Space with Broadloom & Window. Additional Bedrm with Broadloom & Window. The Spacious & Dug Down Rec Rm Features Broadloom, Pot Lights & a Window. Laundry Rm with Washer& Dryer, Window & Tile Floors. Gorgeous Backyard Includes Garden Shed, Artificial Turf, Back Patio & Gorgeous Greenery. Legal Front Yard Parking Pad for 1 Car. 2 Mins from Yonge St with Fine Dining, Shops, TTC & Lawrence Station. In John Wanless School District. 5 min Drive to401, Golf & More! Living Room Fireplace in As-Is Condition. (id:50787)
Mccann Realty Group Ltd.
107 Garth Massey Drive
Cambridge, Ontario
Location, Location! Perfectly positioned on one of the largest lots in the subdivision, this beautifully maintained home offers the ideal blend of comfort, style, and unbeatable convenience. Directly across from a scenic park and playground, you’ll enjoy picturesque views and a vibrant, community-focused atmosphere right at your doorstep. From the moment you arrive, the home’s impressive curb appeal, mature landscaping, and welcoming setting make a lasting impression. Inside, natural light pours through large windows, highlighting the open-concept layout and creating a warm, airy feel throughout. A 2 piece bathroom on the main floor, plus the generous great room is a true centerpiece—complete with gleaming hardwood floors, a cozy gas fireplace, and a built-in media niche—designed for relaxed living and easy entertaining. The modern kitchen shines with updated countertops, crisp white cabinetry, and ample prep space—perfect for everything from weekday meals to weekend gatherings. With 4 generously sized bedrooms and 2 full bathrooms upstairs, including a tranquil primary suite with a private 4-piece ensuite, there’s plenty of room to grow and thrive. The fully finished basement, equipped with a 2 piece bathroom, adds even more functional living space, ideal for a home office, kids' play area, or dedicated homework zone—perfect for remote learning or quiet study time. Just minutes from Highway 401, this location is a commuter’s dream—offering quick access to shopping, schools, and essential amenities. Whether you're upsizing or putting down roots, this exceptional property delivers the lifestyle you've been searching for—right where you want to be. (id:50787)
RE/MAX Real Estate Centre Inc.
478-480 Cameron Avenue N
Windsor, Ontario
Welcome to 478-480 Cameron Ave Windsor Ontario !This meticulously maintained property offers a fantastic opportunity for prospective buyers. With its prime location in a peaceful neighborhood, convenient access to Windsor university and amenities, and a well designed layout, this home is sure to impress. From the inviting living spaces to spacious backyard. Every aspect of this property exudes comfort and functionality. Don't miss on the chance to make this your investment property. (id:50787)
Homelife/bayview Realty Inc.
85 - 61 Soho Street
Hamilton (Stoney Creek), Ontario
Introducing an exquisite, newly constructed freehold townhome by Losani Homes, ideally situated on a private road within the desirable Central Park neighborhood. This contemporary residence offers easy access for commuters, just moments away from the Upper Red Hill Valley Parkway. As you enter, you are greeted by a bright and spacious foyer on the main floor. Ascend to the second level, where an open-concept living and dining area awaits, featuring expansive windows that fill the space with natural light. Enjoy the stylish vinyl flooring and step out onto the generous balcony for a breath of fresh air. The gourmet kitchen boasts elegant quartz countertops, custom cabinetry, and sleek stainless steel appliances. This level also offers a convenient 2-piece bathroom and full laundry room. On the third floor, you will find a luxurious master bedroom complete with an ensuite bathroom, in addition to two more well-appointed bedrooms and a full 4-piece bathroom. Nestled in a charming neighborhood, this home is in close proximity to the 190-acre Eramosa Karst Conservation Area, which offers picturesque trails, caves, and beautiful views of the community pond. Experience the convenience of nearby dining, public transit, shopping, walking trails, parks, a mosque, and a movie theatre. Don't miss the opportunity to see this stunning home. Immerse yourself in the best of modern living. (id:50787)
RE/MAX Escarpment Realty Inc.



