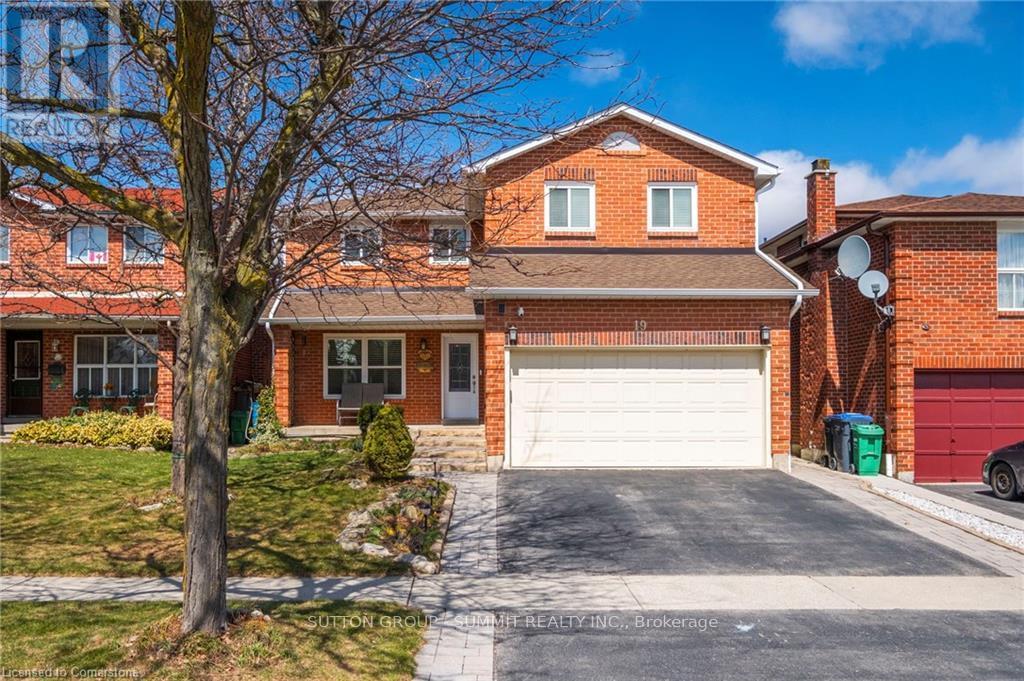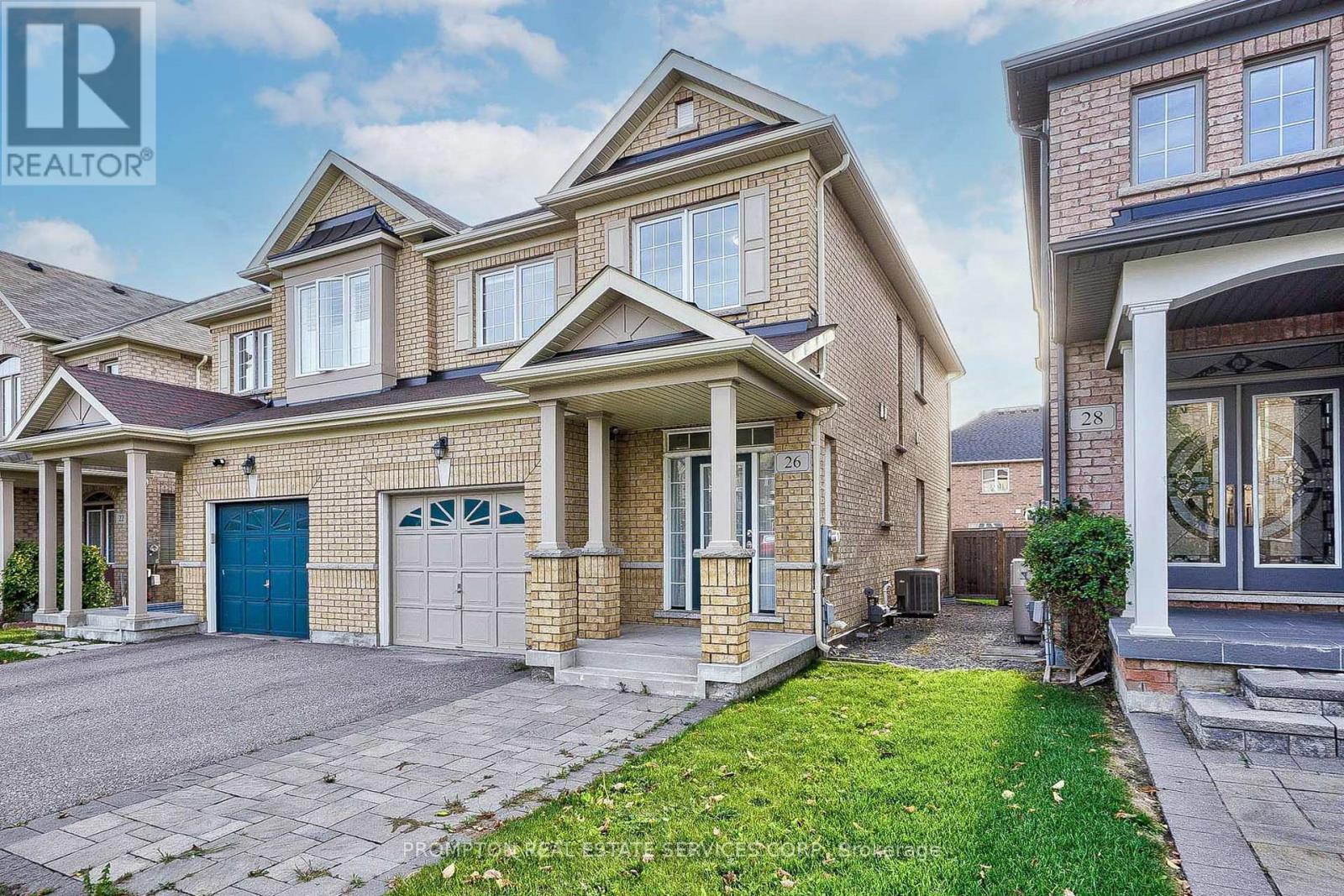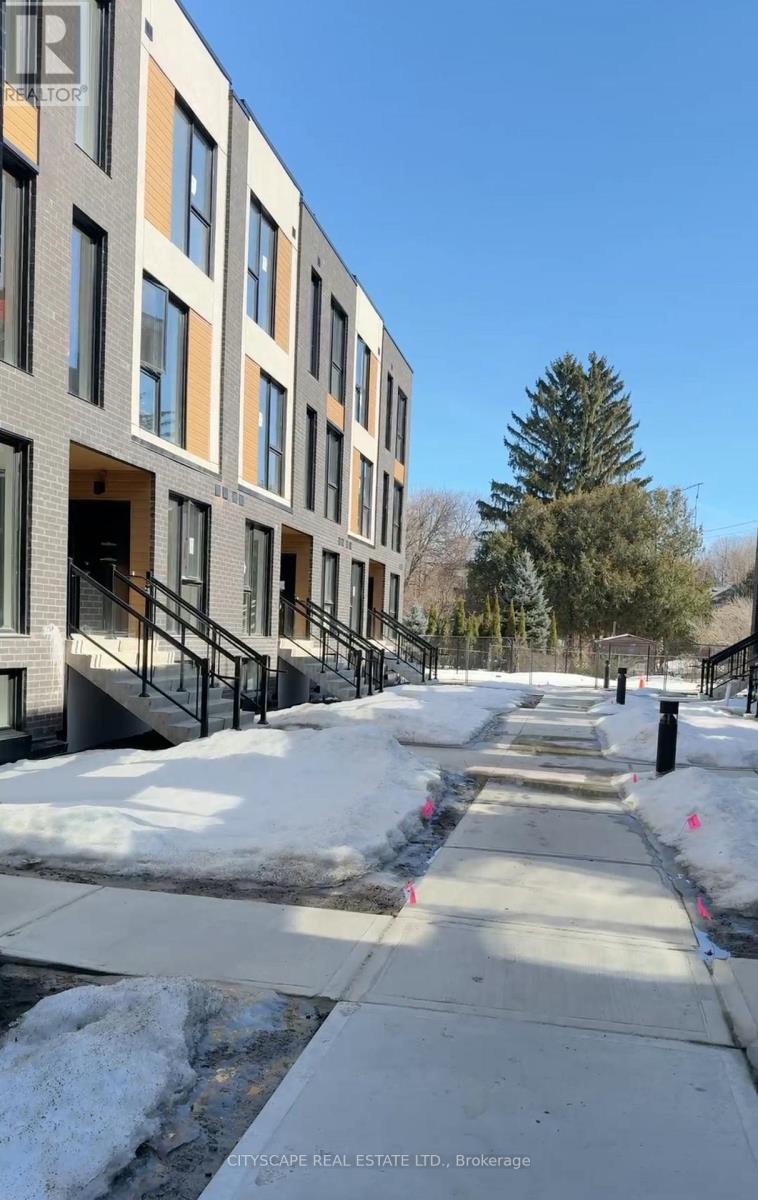44 Madrid Crescent
Brampton (Central Park), Ontario
Discover 44 Madrid Cres, a charming family home nestled on a peaceful street in Central Park, set on a 52 x 118 ft lot. Located just minutes from top-rated schools, the scenic Chinguacousy park, grocery stores, a nearby hospital and easy access to major highways 401, 410 and 407. This property offers the perfect balance of convenience and tranquility. Upon entering, this 4-bedroom, 3-bathroom home boasts an inviting layout, ideal for both family living and entertaining. The main floor flows seamlessly with hardwood floors throughout the living, dining, and family rooms, complemented by ceramic tile in the hallway and kitchen. The cozy family room features a wood-burning fireplace, adding warmth and character to the space. The well-equipped kitchen, with quartz countertops, stainless steel appliances, and a pantry, offers both style and function, while a walkout to the oversized deck extends the living space outdoors.Upstairs, the primary bedroom suite is generously sized with a mirrored closet and a private 2-piece ensuite. Three additional bedrooms provide ample space for family or guests, sharing a well-appointed 5-piece bathroom.The fully finished lower level includes an extra bedroom which serves as a fifth bedroom, a laundry room with a sink, and a spacious rec room with another wood-burning fireplace, making it a great spot for family gatherings or relaxation. Additional features include an attached garage and extra parking in the driveway, offering added convenience. Superb location with access to a plethora of amenities, this residence is ready for you to make it your own! (id:50787)
Sam Mcdadi Real Estate Inc.
19 Berwick Avenue
Brampton (Heart Lake West), Ontario
Welcome to this beautiful 4+1 bedroom family home offering over 3,000 sqft of comfortable living space. The main foor features an inviting eat-in kitchen with a custom pantry, and a convenient laundry room and 2-piece bathroom. Enjoy gatherings in the separate dining room or unwind in the cozy family room complete with a freplace and custom built-in shelving. Upstairs, the large primary bedroom retreat boasts a walk-in closet and a luxurious 5-piece ensuite with an air jet tub and glass shower. Three additional bedrooms and a 4-piece bathroom complete the upper level. The fully fnished basement offers excellent bonus space, including a large recreation/games room, an additional bedroom with its own 3-piece ensuite, and a relaxing cedar sauna. Enjoy summer gatherings in the large backyard with a deck, perfect for BBQs and outdoor fun. A true gem for families seeking space, comfort, and a great location! Updates include: Roof and Eavestroughs (2023), Windows and Doors (approx. 8 years), Furnace and AC (approx. 13 years), reverse osmosis water fltration system (to kitchen sink and fridge), central vac, professionally painted, composite decking, resin shed on cement slab in backyard. (id:50787)
Sutton Group - Summit Realty Inc.
2585 Erin Centre Boulevard Unit# 802
Mississauga, Ontario
Experience stylish urban living in this stunning 2-storey loft-style condo that’s sure to impress. Featuring a thoughtfully designed layout with the kitchen, living area, and powder room on the main floor, and a private bedroom upstairs, it offers the feel of a townhouse. Spanning approximately 900 sq ft, this bright corner unit boasts an open balcony with sweeping views of lush greenery and parklands, hardwood flooring on the main level, soaring floor-to-ceiling windows, and a striking spiral staircase leading to the upper level. For added convenience, enjoy two separate entrances—ideal for moving larger furniture with ease. Situated in the heart of Mississauga, directly across from Erin Mills Town Centre, this prime location offers everything at your doorstep—shopping, groceries, top-rated schools, parks, cafes, restaurants, hospitals, public transit, and easy highway access. (id:50787)
Keller Williams Edge Realty
8303 Kipling Avenue
Vaughan (West Woodbridge), Ontario
welcome to this Open Concept Urban Style Executive Town Home 3 Bedroom + Den townhouse unit. Four Levels Of Functional Living Space. The Ground Floor with 1 Den/Office and A Powder Room with Direct Access To The Double Car Garage. The Kitchen Boasts Upgraded Stainless Steel Appliances, A Breakfast Bar And A Walkout To The Oversized Private Deck. The Second Floor Consists Of Two Spacious Bedrooms, A Shared 3PC Bath And A Walk-In Laundry. The Third Floor Is Truly A Primary Bedroom Retreat Boasting A Balcony, A Walk-Through Closet And A 5PC Ensuite Bath. **EXTRAS** Conveniently Located In The Heart Of West Woodbridge And In Close Proximity To Various VIVA Bus Stations, Highway 427 And 407, "Market Lane" Shopping Centre, Grocery Stores, Schools, Parks, Restaurants And Much More (id:50787)
Homelife Landmark Realty Inc.
167 Hawkins Street
Georgina (Sutton & Jackson's Point), Ontario
Brand new 4-bedroom home for lease with 3 full bathrooms and 1 powder room. Main floor includes a den that can be used as an extra bedroom or office. One upper-level bedroom has access to a private balcony. Equipped with brand new LG stainless steel appliances. Located near Highway 48, just minutes from Lake Simcoe, Sutton Fairgrounds, LCBO, No Frills, Sobeys, Sutton Public School, and Sutton District High School. (id:50787)
RE/MAX Metropolis Realty
209 - 111 Civic Square Gate
Aurora (Bayview Wellington), Ontario
Spacious 1+Den Condo Overlooking Park South Exposure & Steps to Trails. Welcome to this luxurious and spacious 1-bedroom + den condo offering sun-filled south exposure with tranquil views of the park. Thoughtfully designed with contemporary finishes, this elegant unit features an open-concept kitchen with mosaic tile backsplash, upgraded flooring throughout, and a versatile den perfect for a home office or guest space. Enjoy the best of both nature and convenience nestled near scenic ravine trails winding through the Holland River Valley, yet just minutes to big box retailers, grocery stores, restaurants, the Aurora Seniors Centre, and an outdoor saltwater pool. Perfect for first-time buyers, downsizers, or investors seeking a turnkey unit in a prime location. Don't miss this exceptional opportunity to live steps from everything, while enjoying peaceful green views every day. The unit is Virtually Staged. (id:50787)
RE/MAX Hallmark York Group Realty Ltd.
1021 - 8960 Jane Street
Vaughan (Concord), Ontario
MODERN LIVING IN THE HEART OF THE CITY OF VAUGHAN. This Brand New, Never Lived-In Two Bedroom Apartment Offers 870 Sq. Ft. Of Interior Space Plus A 105 Sq. Ft. Balcony, Totaling 975 Sq. Ft. The Building Is A Masterpiece Of Contemporary Architectural Design, One Of The Newest And Most Elegant Condominium Buildings In Vaughan. It Is Situated Steps From Vaughan Mills Mall, As Well As From A Wide Selection Of Eateries And Different Amenities And Attractions Such As Canada's Wonderland. A Short Distance From Vaughan Metropolitan Centre And HWY 400.Residents Can Enjoy State-Of-The-Art Amenities Including A Fitness Centre, Outdoor Pool, And The Roof-Top Facilities For Recreation And Relaxation. Safety Is Paramount With 24-Hour Concierge, A Comprehensive Monitoring System And Secure Access To Amenities. The Apartment Features One Of The Most Functional Floor Plan Layouts, High Quality Finishes, Large Windows That Fill It With An Abundance Of Natural Light. The Oversized Balcony Is An Extension To The Living Area. The South Exposure Offers Unobstructed Views Of The City, And Allows You To Enjoy Sunny Afternoons And Beautiful Evening Sunsets. A Sleek, Modern Kitchen Fully Equipped With Stainless Steel Appliances, Quartz Countertops, And Custom Cabinetry Is Perfect For Cooking And Dining In Style. PLEASE NOTE: This Lease Is A ***GROSS LEASE***. It Is Inclusive Of Water, Electrical, Heating And Cooling Costs. (id:50787)
Royal LePage Your Community Realty
26 Memon Place
Markham (Wismer), Ontario
Welcome to this stunning semi-detached house in the highly desirable Wismer Community. It is perfect for families seeking a spacious and functional home. Well-maintained, with open-concept layout boasting 9-ft ceilings on the main floor, and hardwood flooring throughout. There are four decent-sized bedrooms. The primary bedroom features a 4-pc ensuite and walk-in closet. The spacious and beautiful backyard is perfect for summer barbecues and family gatherings. Don't miss out on the opportunity to make this your dream home!Welcome to this stunning semi-detached house in the highly desirable Wismer Community. It is perfect for families seeking a spacious and functional home. Well-maintained, with open-concept layout boasting 9-ft ceilings on the main floor, and hardwood flooring throughout. There are four decent-sized bedrooms. The primary bedroom features a 4-pc ensuite and walk-in closet. The spacious and beautiful backyard is perfect for summer barbecues and family gatherings. Don't miss out on the opportunity to make this your dream home! (id:50787)
Prompton Real Estate Services Corp.
603 - 4725 Sheppard Avenue E
Toronto (Agincourt South-Malvern West), Ontario
Amazing And Spacious 2 Bed Unit With 2 Bathrooms Condo In Prime Location Close To The New Subway Station, Including 2 Parking's And 1 Locker! Breathtaking South View. 1326sqft, Bright & Functional Layout. Open Living & Dining Room, Renovated Washrooms, Fully Renovated Kitchen With Additional Custom Made Pantry, Walk In Closet In Master Br Vertical Blinds And Blackout Curtains , Pigeon Netting On Balcony Best Value With 2 Parking's Close To Elevator In Level 1 And Locker! Close To Scarborough Town Center & Hwy 401, Ttc And More To Mention. (id:50787)
Homelife/future Realty Inc.
7 - 176 Clonmore Drive
Toronto (Birchcliffe-Cliffside), Ontario
Stunning Brand-New 3-Bedroom, 2-Bathroom Stacked Townhome In This Sought After Birchcliff Neighbourhood. A Vibrant Neighbourhood Nestled Between The Danforth And The Beaches! This Sun-Filled, Corner Unit Spans Two Levels And Boasts High Ceilings, An Open-Concept Layout, And Elegant Finishes Throughout. The Modern Kitchen Features Quartz Countertops, Stainless Steel Appliances, And Soft-Close Cabinetry. Step Out Onto An Expansive Private ROOFTOP Terrace Perfect For Morning Coffee, Entertaining, Or Soaking Up The Sun. No Rear Neighbours Means Extra Privacy! 1 Parking Included. Unbeatable Location: Beaches & Golf Just Minutes Away! 6-Minute Drive To Silver Birch Beach! 4-Minute Drive To Toronto Hunt Club, A Prestigious Private Golf Course Overlooking Lake Ontario. Walk Score 76, Transit Score 78 Steps To TTC, Victoria Park Subway, Groceries, Shops, Walking Trails, Parks & Recreation. Immediate Occupancy Available. This Rare Gem Wont Last Long. Book Your Viewing Today! ***Some Pictures Are Virtually Staged*** (id:50787)
Cityscape Real Estate Ltd.
1 Centre Street W
Whitby (Brooklin), Ontario
Custom built in 2015, this 4 bedroom family home with separate 1 bedroom legal basement apartment has so much to offer! No detail overlooked from the 9ft ceilings, engineered bamboo & porcelain tile flooring throughout, pot lights & more. Functional main floor features open concept living & dining with walk-out to landscaped multi-tiered backyard featuring outdoor kitchen, built-in fire pit table & garden shed. Gourmet kitchen boasts quartz countertops, stainless steel appliances including commercial grade Electrolux fridge, double wall oven, dishwasher, centre island with induction cooktop & wine fridge. Glass railing staircase leads to 4 spacious bedrooms. Primary retreat with Juliette balcony, walk-in closet & 5pc ensuite. 2nd & 3rd bedrooms with double closets. 4th bedroom accessible from upstairs hallway or from separate staircase - promotes walk-out to balcony, closet & 3pc ensuite. Staircase to basement leads to exercise room & additional storage space. Separate side entrance to finished basement apartment (approx 700 sq ft) complete with 9 ft ceilings, above grade windows, full kitchen, living room, bedroom with wall to wall closet & 4pc bath. Separate furnace & A/C system for independent controls & usage. Stone walkways around perimeter all have built-in LED lighting. Located in the heart of Brooklin, close to parks, schools, downtown Brooklin shops & easy highway 407 access for commuters! All 2x6 construction, foam insulation in all walls & attic, windows with extra sound proofing specs, new furnace 2023, rough-in for central vac, oversized 2 car garage with extra depth & height (id:50787)
Tanya Tierney Team Realty Inc.
2207 - 167 Church Street
Toronto (Church-Yonge Corridor), Ontario
Jazz, Offering 2 Months Free Rent + $500 Signing Bonus W/ Move In By May 31. 445 Sq.Ft. Studio W/Balcony, Ensuite Laundry. Laminate Flooring, Quality Finishes & Designer Interiors. Amenities Include Multi-Storey Party Room With Fireplace, 24 Hr. Fitness , Media & Games Rms, Library, Bus. Centre, Terraced BBQ Area, Visitor Pkg, Bike Lockers & Zip Car Availability. Located In Heart Of Downtown, Close To Ryerson, Eaton Centre & Central Bus. District. Min 1 Yr. Lease. Hydro Extra. (id:50787)
RE/MAX Hallmark Realty Ltd.












