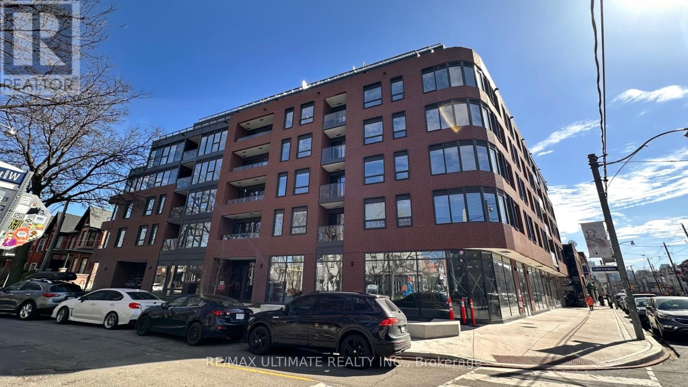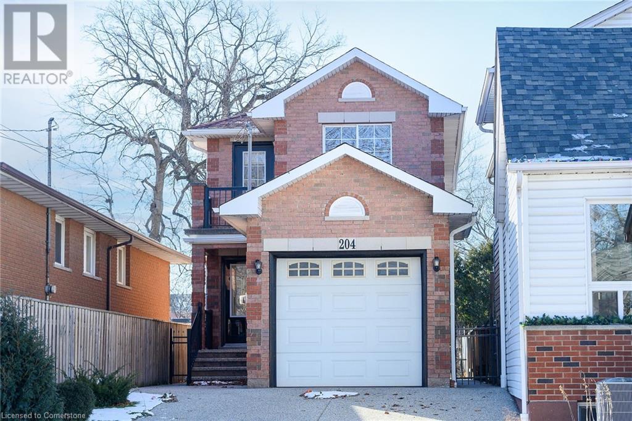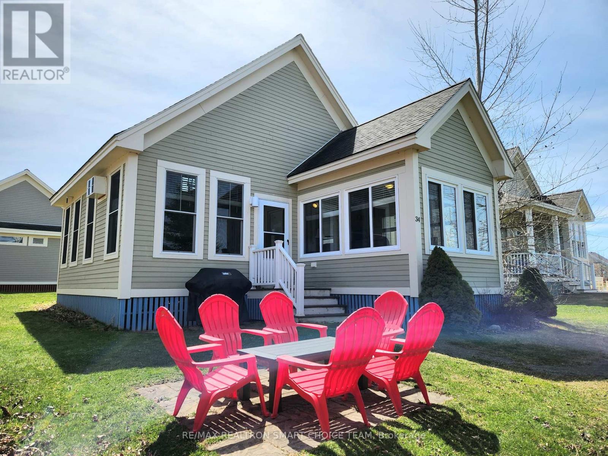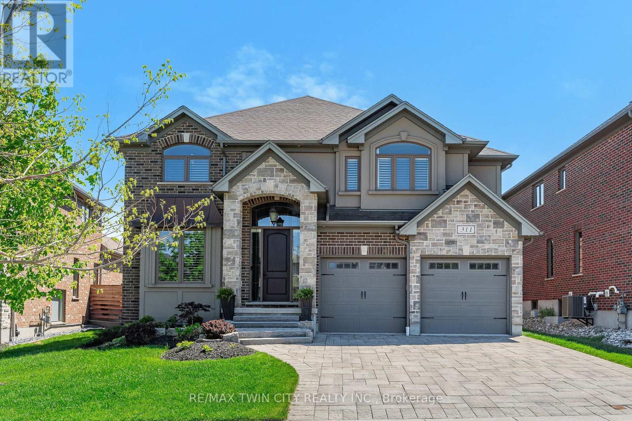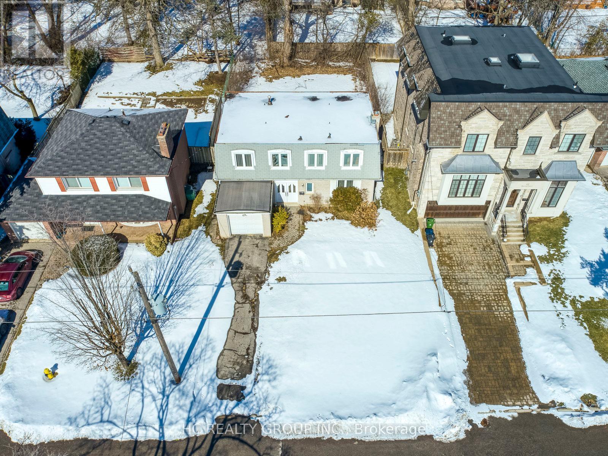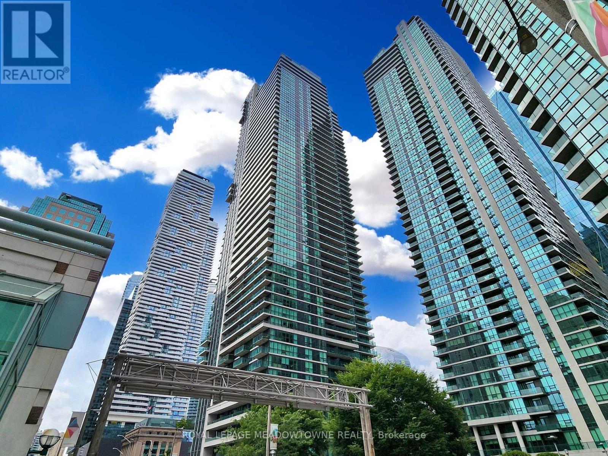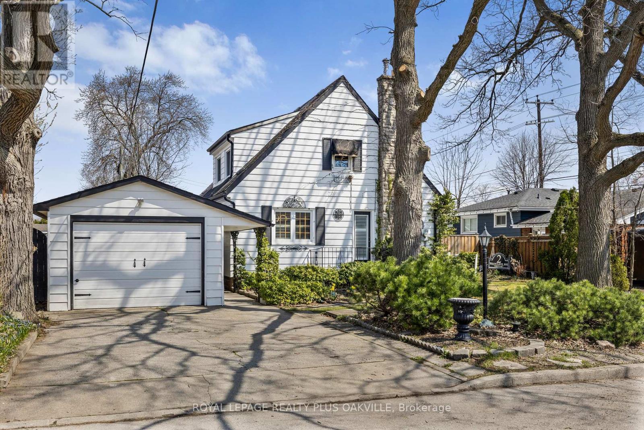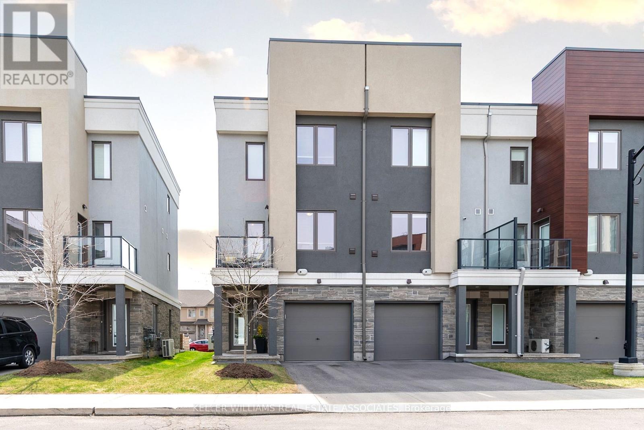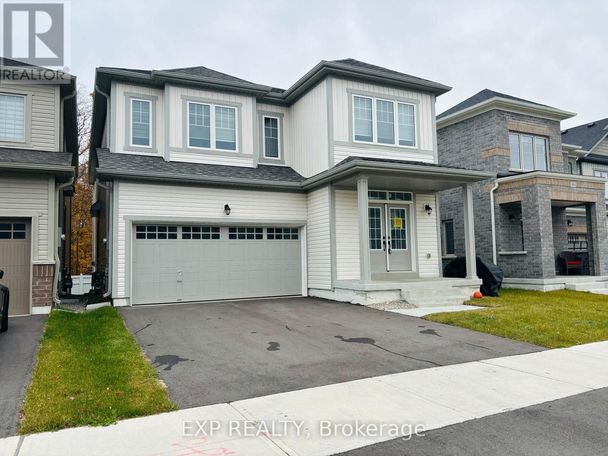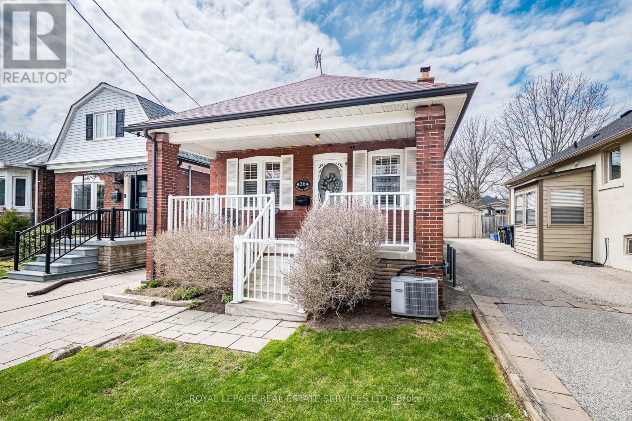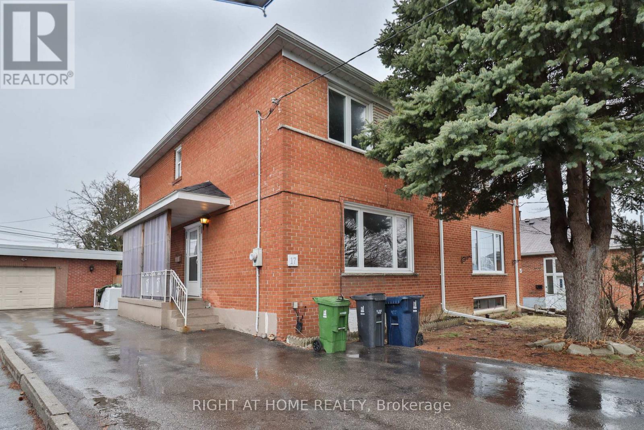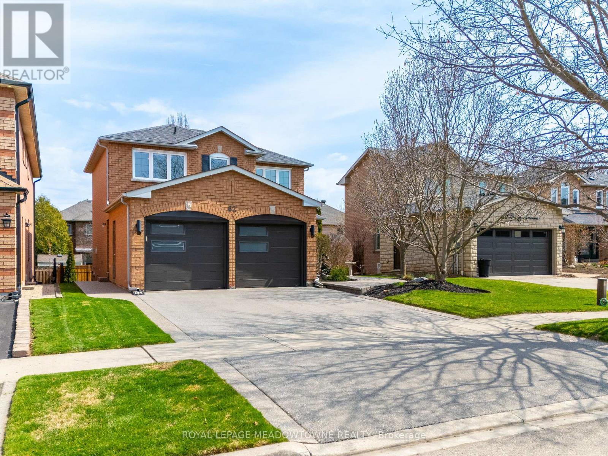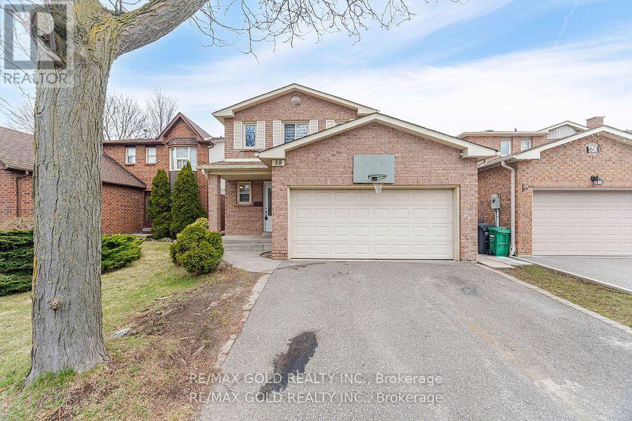212 - 5 Lakeview Avenue
Toronto (Trinity-Bellwoods), Ontario
Welcome to The Twelve Hundred, a boutique residence that seamlessly blends modernity with the rich history of Toronto. Located just steps away from the city's trendiest bars, restaurants, and shops, this residence offers a mix of urban activity on Dundas Street and peacefulness on Lakeview Avenue. Situated in the heart of Toronto, near Ossington's boutiques, Dundas West, and West Queen West, The Twelve Hundred provides the best of both worlds next to Trinity Bellwoods! It's a prime location that truly has it all. Experience luxury living at The Twelve Hundred with an array of amenities to enhance your lifestyle. Take advantage of the fitness centre for a workout, host meetings in the rooftop private conference rooms, unwind by the wet bar with a cozy fireplace, or host gatherings in the rooftop indoor party room. (id:50787)
RE/MAX Ultimate Realty Inc.
209 - 5 Lakeview Avenue
Toronto (Trinity-Bellwoods), Ontario
Welcome to The Twelve Hundred, a boutique residence that seamlessly blends modernity with the rich history of Toronto. Located just steps away from the city's trendiest bars, restaurants, and shops, this residence offers a mix of urban activity on Dundas Street and peacefulness on Lakeview Avenue. Situated in the heart of Toronto, near Ossington's boutiques, Dundas West, and West Queen West, The Twelve Hundred provides the best of both worlds next to Trinity Bellwoods! It's a prime location that truly has it all. Experience luxury living at The Twelve Hundred with an array of amenities to enhance your lifestyle. Take advantage of the fitness centre for a workout, host meetings in the rooftop private conference rooms, unwind by the wet bar with a cozy fireplace, or host gatherings in the rooftop indoor party room. fully upgraded from floors to wall coverings. (id:50787)
RE/MAX Ultimate Realty Inc.
3205 - 117 Broadway Avenue
Toronto (Mount Pleasant West), Ontario
Luxury meets convenience at the North Tower of Line 5 Condos. Located in the heart of midtown, steps from everything Yonge and Eglinton. The Stunning new suite includes 2 Bedrooms, 2spa-likebathrooms, and wall-to-wall, floor-to-ceiling windows to bring the bright feeling of the outside in. The open-concept large living space with a breathtaking view of the area's city scape contains 688 SF of spacious indoor space and 79 SF of outdoor space. Upgraded luxury vinyl plank flooring Enjoy the high-quality modern Kitchen with built-in s/s appliances, quartz countertops, and a beautiful backsplash. Residents can enjoy an incredible array of amenities, including 24-hour concierge and security services, an outdoor pool, sauna, and gym. The building also features a yoga studio, outdoor BBQ area, entertainment lounge with outdoor theatre, private party and dining room, shared workspace, and visitor parking. Located in a prime location, steps away from TTC/LRT and Eglinton Subway Station, offering a convenient20-minute commute to downtown Toronto. Residents can also walk to trendy shops, restaurants, and cafes, and enjoy close proximity to schools, parks, entertainment, and more. Don't miss the opportunity to experience the best of midtown urban living at Line 5 Condos. (id:50787)
Union Capital Realty
204 Picton Street E
Hamilton, Ontario
Welcome to this charming 2-story all-brick home in the heart of Hamilton, offering a seamless blend of functionality and location. With 3+1 bedrooms and 3 full bathrooms, this property provides ample space for families or those seeking multi-generational living. The home features an attached garage, a private driveway, and a separate side entrance leading to a fully finished basement with a second kitchen, making it ideal for an in-law suite or rental potential. Situated in a prime location, it’s just minutes from Bayfront Park, the West Harbour GO Station, and the vibrant shops and restaurants of trendy James Street North. Enjoy the convenience of city living while being steps away from parks, trails, and waterfront. (id:50787)
RE/MAX Escarpment Realty Inc.
78 Lincoln Avenue
St. Catharines (Oakdale), Ontario
Immaculate Move In Ready Bungalow In Sought After Location! Spacious Kitchen with Butcher Block Countertop, Modern Ceramic Backsplash & Loads of Cabinets. Open Concept Living Room/Dining Room. Beautifully Renovated 4 Piece Bath with Sleek Tub Surround with Glass Doors. Luxury Vinyl Plank Flooring Throughout the Home, Bedrooms Installed 2021 & Rest of the Home Installed 2025. Main Floor Laundry. Central Air Installed 2021. Roof 2017. Walk Out to 12x10 Foot Deck with Awning, Patio Area & Fully Fenced in Yard. Shed with Vinyl Siding & Hydro on An Oversized Concrete Pad Installed 2021. Both Sides of Fence, Gate & Walkway 2024. 100 AMP Breakers. Hardwired Security Cameras. Owned Hot Water Tank. On School Bus Route. Minutes to Jeanne Sauvé French Immersion Public School, Ferndale Public School, Burgoyne Woods Park, Garden City Golf Course, Downtown St Catharines, QEW & Highway 406, Shopping, Restaurants & More! Room Sizes Approximate & Irregular. (id:50787)
Keller Williams Complete Realty
34 Meadow View Lane
Prince Edward County (Athol), Ontario
Your cottage getaway at East Lake Shores in Cherry Valley awaits! This beautifully maintained 2-bedroom, 2-bathroom with loft cottage offers the perfect mix of comfort and convenience. Work remotely, then unwind and enjoy the regions celebrated wineries, breweries, farm-to-table dining, festivals, and unforgettable sunsets by the beach. The cottage features a spacious master bedroom with a private 2-piece ensuite, a second bedroom with bunk beds, loft that has 2 single beds and a full guest bathroom. Located in a prime sought-after area of the community, short walk to family-friendly amenities including a pool, tennis and basketball courts, a playground, dog park, and more. Evenings are best spent in the pocket park, relaxing by the shared fire pit. A 10-minute stroll brings you to the private waterfront, adult-only pool, fitness centre, and restaurant. Included in the sale are all appliances, all furnishings, kitchen essentials, new A/C at loft (2024) and new vinyl floors installed (2024), Wi-Fi and more! (id:50787)
RE/MAX Realtron Smart Choice Team
311 Deerfoot Trail
Waterloo, Ontario
This could be the dream home you've been waiting for! Situated in one of Waterloos most prestigious neighbourhoods, this stunning custom-built (Ross Miner) executive home offers over 4,700 SF of beautifully finished living space w/ 4+1 bedrms & 4 bathrms. From the moment you enter the grand 2-storey foyer, you'll be drawn in by the elegant sightlines & refined architectural details. The formal dining rm features custom millwork, tray ceiling, & crown moulding. At the heart of the home is a designer chefs kitchen w/ oversized island, premium appliances, & a spacious breakfast area w/ walkout to the deck. A butlers pantry/servery w/ walk-in pantry connects seamlessly to the dining rm. The spectacular 2-storey great rm impresses w/ flr-to-ceiling windows & a statement gas fireplace. Also on the main level: a lrg office (optional 6th bedrm), a 2-pce bathrm (potential for full bath), & a mudrm w/ custom built-ins. Upstairs, an open mezzanine hallway overlooks the main flr. The primary suite offers custom millwork, lrg walk-in closet w/ built-ins, & a spa-like ensuite w/ freestanding soaker tub, dbl vanity, & glass shower. 3 additional bedrms, a 5-pce main bath, & an upper-level laundry rm complete the 2nd flr. The newly finished basement features a spacious rec rm w/ wet bar, 3-pce bathrm, home gym/office, & guest bedrm-ideal guest suite/potential in-law/nanny suite. Premium finishes throughout include hardwood/porcelain tile flring, quartz counters, pot lights, designer fixtures, & more! Outside, the home boasts incredible curb appeal w/ a grand façade, interlock driveway, & professional landscaping. The oversized, south-facing yard features a composite deck w/ glass railings, irrigation system, & plenty of space to relax/entertain. Premium location, close to top-rated schools, area workplaces, universities, RIM Park, Grey Silo Golf Club, Walter Bean Trail, parks, Farmers Market, & all popular amenities. Quick HWY access. You'll fall in love w/ this incredible home! (id:50787)
RE/MAX Twin City Realty Inc.
310 - 45 Kingsbury Square
Guelph (Pineridge/westminster Woods), Ontario
Discover the perfect combination of modern living and an unbeatable location with this beautifully updated 3 bedroom, 2 bathroom condo in Guelph's desirable South End with quick access to Hwy 401 and transit. Whether you're a growing family or an investor looking for a turn-key opportunity, this spacious unit checks all the boxes. Step inside to over 1,100 sf of bright, open-concept living space filled with natural light from large windows throughout. The upgraded kitchen is a chef's dream featuring S/S appliances, granite countertops, a stylish backsplash, and a convenient breakfast bar. The open concept design showcases a separate dining room area plus a spacious living room that's ideal for relaxing and leads to a private balcony. The king-sized primary bedroom comes complete with a 4pc ensuite bath and large double closet. Two additional spacious bedrooms, another 4pc bath, ensuite laundry and ample storage complete the amazing unit. One parking spot is included and the building features a party room plus lots of visitor's parking. This unit offers fantastic opportunity for families, investors, and first time buyers. VS Staging (id:50787)
RE/MAX West Realty Inc.
24 & 25 - 50 Ritin Lane
Vaughan (Concord), Ontario
Incredible Opportunity In Vaughan! Over 4000 Sq Ft Commercial / Industrial Bay With 2 Zoning For Automotive Or Many Other Commercial Uses. 20ft Ceilings, Rear Bay Door Access, Room For Many Cars Inside As Well As Equipment As Well As Large Office And Retail Space. Thus Unit Must Be Seen To Be Appreciated As Well As It Features 7 Outdoor Parking Spaces As Well. Vacant Possession Available! (id:50787)
RE/MAX West Realty Inc.
3111 - 125 Peter Street
Toronto (Waterfront Communities), Ontario
1 + 1 Unit with 1 Parking & 1 Locker included ***Den Can Be Used As 2nd Br W/ Sliding Door***Functional & Spacious Layout. Bright W/Massive Wall-To-Wall & Flr To Ceiling Windows, Luxury Finishes, S/S Appliances! Huge Southern Exposure Balcony- Overlooking City View! Amenities Include 24 Hr Concierge, Gym, Games Room, Billiards/ Table Tennis Room, Meeting Room, Media Room, Party/Rec Room, Outdoor Patio/Rooftop Deck, and BBQ permitted. Steps to CN Tower, Art Gallery of Ontario, Countless Cafes, Boutiques and Restaurants. The Entertainment District, Financial District, Ryerson University, U Of T, Underground Path and Hospitals. (id:50787)
Power 7 Realty
10 Waring Court
Toronto (Willowdale East), Ontario
Attention All Builders & Developers, Rare Opportunity With Building Permits Secured, In Award Winning East Willowdale Community! Heart Of North York! Investors & End User: Build Your Dream Home To Settle Your Family In Quiet & Family Friendly Neighbourhood W/Amazing Neighbours. 50X120 Picturesque Lot For Decent Families. All Building Permits & Renderings Are In Place, Start Building A 3,600 Sqft 2 Storey Customized House Immediately! Top Notch High School District! Coveted Location, Close To Everything! (id:50787)
Hc Realty Group Inc.
208 - 915 King Street W
Toronto (Niagara), Ontario
Welcome to your next chapter in the heart of downtown Toronto. This rare, character-filled condo is a true urban gem nestled inside a beautifully preserved building w/historic stylings, on vibrant King St W, offering a perfect blend of old-world charm & modern convenience. This one-of-a-kind unit on the Main Floor of the building has soaring 13' ceilings that elevate the living space, creating a dramatic sense of openness both inviting & inspiring. Bathed in natural light from 2 oversized bay windows facing north, the unit glows throughout the day, enhanced by the warmth of heated floors throughout - hardwood flooring in the main living area & bedroom, complemented by sleek tile in the kitchen & bathroom. The exposed brick wall adds a touch of industrial chic, harmonizing w/the history of the building. The kitchen is not only functional but thoughtfully designed, featuring ample cupboard space & a loft-style storage area above for added versatility. Sliding doors to the bedroom & bathroom eliminate wasted space from traditional doors, enhancing the flow throughout the unit. The bedroom area is optimized w/a cleverly integrated bed flanked by storage on both sides & above, offering smart functionality without compromising aesthetics. The bathroom continues the theme of luxury w/a tall 10' ceiling & a clean, modern finish. A foyer closet, in-unit laundry, & excellent layout ensure everyday comfort is never sacrificed. The location is simply unbeatable. Step out to the TTC streetcar for seamless access across the city or stroll to nearby parkettes, Trinity Bellwoods Park just 2 blocks north, or the Lake Shore trail to the south offering stunning lakefront cycling & walking routes. Surrounded by the energetic pulse of King West Village in the sought-after Niagara community, this home is walking distance to shops, cafés, dog parks, trails & offers easy access to Lake Shore Blvd W & Gardiner for getaways beyond the city. This is downtown living at its best. (id:50787)
Crescent Real Estate Inc.
127 Bleasdale Avenue
Brampton (Northwest Brampton), Ontario
This Lovely 3 Bedroom, End Unit, Villa Freehold Home Is Just 5 Min Walk To Mount Pleasant Go Station, Hardwood Floor, Hardwood Stairs. Quartz C-Tops, Upgraded Backsplash Titles, Extended Driveway And Much More. Perfect For First Time Buyer Or Investor. Walk To Go Station, School, Public Transit, Library, Min Drive To 401 & 407. (id:50787)
Homelife Silvercity Realty Inc.
55 Confederation Way
Markham (Thornhill), Ontario
Welcome to 55 Confederation Way in prestigious Olde Thornhill! This sun-filled townhouse offers a spacious layout with hardwood floors, a large eat-in kitchen with stainless steel appliances and breakfast bar, and an open-concept living/dining area with a brick fireplace. Upstairs features 3 generously sized bedrooms, including a renovated ensuite in the primary. The main floor family room or office includes a second fireplace and walkout to the backyard. Steps to Pomona Mills Park, close to Hwy 407, transit, and the upcoming Metrolinx subway extension. Maintenance fees cover snow removal on road and driveways, landscaping of common areas, cable and water. Prime location, move-in ready! (id:50787)
Sutton Group - Summit Realty Inc.
5601 Ravenshoe Road
East Gwillimbury, Ontario
Pristine, untouched land a spacious 66' x 155' building lot located in Brown Hill. Several new builds in the area. Close proximity to amenities. Golf Course. Minutes to Hwy 48 and just a 10-minute drive to the 404 for an easy commute to Toronto. Don't miss this opportunity to build something special! The subject lands are zoned Hamlet Residential (HR). A single detached dwelling is permitted as of right in the zoning subject to the regulations of the HR zone (setback, lot coverage, etc.). ***The entire lot is also within LSRCA-regulated lands. A driveway and culvert are required. Seller has a quote for the permit, traffic survey, etc. Furthermore, prior due diligence has been performed, and a topographical survey was conducted and a floodplain analysis quote. Please do not walk the property without an appointment. (id:50787)
RE/MAX West Realty Inc.
2400 Bronzedale Street
Pickering (Duffin Heights), Ontario
Welcome to this Show-Stopper End-Unit Freehold Townhouse with amazing curb appeal and no neighbours at the back for added Privacy. The perfect home for growing families or first-time buyers. The First Floor offers a den which can be converted to an additional bedroom if needed or a home office. Direct Access to the garage from inside. Also on the first floor is a beautiful sun-drenched living room, where you can access the huge composite deck (16 x 22), covered by a gazebo, and a private fenced yard - perfect for family gatherings and summer BBQS. The Second Floor greets you with an abundance of natural light, an open-concept family room, an official dining room, an eat-in kitchen with a Center Island, high-end kitchen cabinets, a backsplash, quartz countertops, and Stainless Steel Appliances. A true haven for your family. A laundry room with ample storage also awaits you on this floor. The Third Floor is welcoming to rest and relax with the three spacious bedrooms. The master bedroom features a 3-piece en-suite and a walk-in closet. This End-Unit Townhouse, which feels like a semi-detached home with 3-sided unobstructed windows, will delight your client with its side yard, enclosed private backyard, and the charming, functional layout of the entire house. Located in a safe and family-friendly neighbourhood. Minutes away from the Mall, Shopping Plazas, schools, Transit, Hwy 401/407 & Go Train. Walking Distance To Golf Course. A true Move-In-Ready Gem you will be proud to call HOME! No POTL fees! (id:50787)
Search Realty
2111 - 252 Church Street E
Toronto (Church-Yonge Corridor), Ontario
Brand New 2 Bedroom , 2 Washrooms Corner Unit on 18th Floor located in the Heart of Downtown Toronto. Very Close to Yonge & Dundas Square , Steps to Eaton Centre Shopping Mall, Toronto Metropolitan University. The Suite features Floor to Ceiling Windows, Smart Open Concept Layout with contemporary Finishes and Breathtaking views. Perfect for students, Couples or Professionals. Within walking Distance to St. Lawrence Market , Ikea , Go Station and much much more (id:50787)
Century 21 Green Realty Inc.
1203 - 33 Bay Street
Toronto (Waterfront Communities), Ontario
Introducing Unit 1203 at The Pinnacle Centre Condo at 33 Bay. This Building is an architectural gem nestled in Toronto's vibrant waterfront. Boasting luxurious amenities and stunning views of Lake Ontario, it's a coveted residential hub. With its sleek design and modern interiors, residents revel in sophistication and comfort. The building offers a plethora of facilities, including a state-of-the-art fitness center, a serene indoor pool, and inviting communal spaces perfect for social gatherings. Its prime location ensures easy access to the city's finest dining, entertainment, and cultural hotspots, making it an ideal haven for those seeking an urban oasis. This corner unit features 2br+Den + 2 full baths, floor to ceiling windows w/abundance of natural light throughout. Newly renovated engineering floors throughout(2025), Freshly painted (2025). Unit offers an open-concept layout that seamlessly connects the living, dining, and kitchen areas, creating an ideal space for both intimate gatherings and entertaining. Here you'll find a generous size primary bedroom with an ensuite bathroom and a spacious closet area. One additional bedroom with a storage area and bright floor to ceiling windows. Walk out to an ample balcony with clear view of the Downtown skyline, entertainment district, concert and event venues, CN tower and more. Don't loose this opportunity at an excellent price for a unique location! (id:50787)
Royal LePage Meadowtowne Realty
2nd Floor - 170 Meadowland Crescent
Milton (Campbellville), Ontario
Located in the charming village of Campbellville, this newly built second-floor studio offers a bright and spacious living space. The main studio room spans 625 sq. ft. and includes a separate kitchen, walk-in closet, and bathroom for a total of 1000 sq. ft. Enjoy a private entrance, vaulted ceilings, and abundant natural light, along with independent heating and A/C for year-round comfort. Additional features include heated bathroom floors, an electric fireplace, and a private balcony. The property sits on a 1-acre lot within an estate subdivision, with backyard access available. Parking for one vehicle is included in the driveway. Experience the best of country living with easy access to Highway 401 for commuting. Six conservation parks and Kelso Ski Hill are within a 10-minute drive, and the area is ideal for cycling enthusiasts. Some furniture may be available upon request. Lease terms are negotiable. No pets or smoking of any kind. *For Additional Property Details Click The Brochure Icon Below* (id:50787)
Ici Source Real Asset Services Inc.
501 - 130 River Street
Toronto (Regent Park), Ontario
Beautiful 1-Bedroom + Den & 1-Bathroom modern condo at Artworks Tower by Daniels, offering an open-concept layout with a balcony and unobstructed east views. The contemporary kitchen features a center island, breakfast bar, built-in appliances, and a stylish backsplash, seamlessly overlooking the living area. Wide-plank laminate flooring runs throughout, enhancing the modern aesthetic. The spacious and bright bedroom includes a large window, while the versatile den provides the perfect space for a home office or additional seating. This exceptional building offers premium amenities, including a fitness center, party room, co-working space, arcade, kids' room, and an outdoor BBQ area. One locker and one parking space are included. Conveniently located with easy access to transit, major highways, shopping, and various amenities, this condo presents an outstanding opportunity to experience the best of urban living in Regent Park. (id:50787)
RE/MAX Real Estate Centre Inc.
2 Westcliffe Avenue
Hamilton (Westcliffe), Ontario
Nestled amidst the charm of Westcliffe Ave, this captivating 4-bedroom, 3-bathroom abode is an idyllic retreat for first-time homebuyers and growing families alike. Boasting the quintessence of English cottage allure, enhanced by majestic Oak Trees and a low-maintenance yard, this property is a sanctuary of comfort and convenience. Step into an inviting atmosphere where entertainment and relaxation blend seamlessly. The living spaces exude a cozy vibe, perfect for hosting or unwinding after a long day. Featuring a main floor bedroom as a bonus. Revel in the 2nd floor master bedroom, a tranquil haven with a spa-like ensuite and a vast walk-in closet. The finished basement offers additional space for all to enjoy. Outside, the heated saltwater in-ground pool and gas hook up for your barbecue offer endless fun , while the 3-season shed offers shelter from those rainy days. With three parking spaces, you'll have ample room for your vehicles. The locale is unmatched, offering leisurely strolls to Dundurn and Chedoke stairs, Bruce Trail, and the stunning city vistas from Scenic Drive. Indulge in the vibrant Hamilton downtown, mere moments away, brimming with loads of dining experiences. With a plethora of upgrades and features too numerous to list, this unique home beckons you to discover its enchantments in person. (id:50787)
Royal LePage Realty Plus Oakville
22 Dayfoot Drive
Halton Hills (Georgetown), Ontario
Attention Developers, Investors, and Builders! Zoning-approved for medium-density residential development this is your opportunity to build between 92 to 165 units with no underground parking required. Options include stacked townhomes or mid-rise forms. Prime Location: Approx. 2.65 acres of landJust off Main StreetWithin 650m of the GO StationLocated in a Major Transit Station Area no parking minimumsThe generous lot size allows for ample at-grade parking, regardless of your chosen built form.This site is perfect for a development or rental project in a municipality with minimal competition and strong demand. Full due diligence package available upon request. Dont miss out on this rare opportunity. (id:50787)
Royal LePage Your Community Realty
528 - 5233 Dundas Street W
Toronto (Islington-City Centre West), Ontario
Welcome to this beautifully maintained condo offering 2 spacious bedrooms plus a versatile den and 2 full bathrooms in the heart of the Islington-City Centre West community. This bright and functional layout is perfect for professionals, small families, or downsizers seeking convenience and modern living. Enjoy a sleek kitchen, open-concept living and dining space, and large windows that invite plenty of natural light. The primary bedroom features an ensuite bath and generous closet space. The additional den is ideal for a home office or guest room. Located just steps from Six Points Park (1-minute walk) and Greenfield Park (8-minute walk), you'll love the balance of green space and urban convenience. With street-level transit only a 2-minute walk away, commuting is a breeze. Close to shopping, dining, schools, and easy highway access.This is urban living with everything at your doorstep, don't miss out! (id:50787)
RE/MAX Crossroads Realty Inc.
99 Nairn Avenue
Toronto (Corso Italia-Davenport), Ontario
Charming Detached Home in the Heart of Corso Italia! Welcome to this beautifully maintained detached gem nestled in one of Toronto's most vibrant neighborhoods just one block away from the lively restaurants, cafés, and shops that make Corso Italia such a sought after destination. Step inside to discover an inviting open-concept main floor that effortlessly blends living, dining, and kitchen spaces, perfect for entertaining or keeping an eye on little ones while you cook. The main floor powder room adds convenience, while hardwood floors flow throughout the home, adding warmth and style to every room. You'll also find three spacious bedrooms, ideal for a growing family, a highly coveted primary ensuite plus a home office space for remote work or study. This home also features modern upgrades including a Tesla charger, combining sustainability with ease. Whether you're hosting family gatherings or enjoying a quiet night in, this home offers the perfect blend of comfort, functionality, and location. Don't miss your chance to be part of the Corso Italia community! (id:50787)
Royal LePage Your Community Realty
272 Dodson Road
Barrie (Innis-Shore), Ontario
Welcome to Your New Home in Barrie's Desirable South End! This beautifully maintained two-storey detached family home is located in a highly sought-after, family-friendly neighbourhood. This home offers three spacious bedrooms, a renovated main bathroom, and a bright open-concept layout filled with natural light. The recently renovated kitchen offers modern quartz countertops/backsplash with ample storage space, complete with stainless steel appliances and a convenient walk-out to a large 16' x 20' deck, perfect for entertaining or enjoying outdoor relaxation. The private fenced rear yard is bordered by low-maintenance perennial gardens, making it a peaceful and easy-to-care-for space. The double car garage has additional storage in a loft, 120 amp panel, and the large driveway offers plenty of parking space (no sidewalk). The fully finished basement features a large recreational room, providing extra living space and a newly renovated 3-piece bathroom with a large glass shower. Recent updates, including new interlock in the front yard & a new Lennox A/C unit. Located just minutes from shopping, restaurants, schools & parks. Enjoy easy access to commuter routes, public transit, and the GO Train, plus nearby Lake Simcoe, skiing, golf, and year-round recreation. Don't miss out on this wonderful opportunity, book your showing today and make this house your new home! (id:50787)
Royal LePage First Contact Realty
314 - 185 Roehampton Avenue
Toronto (Mount Pleasant West), Ontario
Welcome 185 Roehampton Ave the REDPATH Condos. 1 Bedroom Plus Large Bed Sized Den W/ Fantastic Layout And Oversized Balcony. In The Prime Yonge-Eglinton Location. 561 S/F South View Suite. Walking Distance To Eglington Subway, Steps To Ttc, Restaurants, Yonge-Eglinton Centre And Future Crosstown Lrt. (id:50787)
RE/MAX Experts
187 Sunnyridge Road
Hamilton (Jerseyville), Ontario
Experience refined living in this outstanding custom-built 2-storey home offering 3,751 sq.ft. above grade (5,800 total). Situated on nearly 2 acres, with the 350 setback, privacy, tranquility, and sweeping pastoral views are yours. Step into the grand foyer w/ soaring 20 ceilings and gleaming porcelain floors, Craftsmanship and quality finishes are immediately apparent. The chefs kitchen features quartz countertops and backsplash, high-end appliances, an 8-burner gas range, and a walk-in butlers pantry. It opens to a stunning Great Room with 10' coffered ceilings, rich hardwoods, custom lighting, a gas fireplace, and built-in sound system that enhances the ambiance. Step out to the expansive covered deck ideal for outdoor entertaining in any weather. The formal dining room showcases 15' coffered ceilings and oversized windows that frame picturesque views and fill the home with light. 9' ceilings on the 2nd level frames a serene primary suite with spa-inspired ensuite, a 2nd bedroom with 4pc. Ensuite, and 2 addt'l bedrooms sharing a stylish Jack and Jill ensuite. The finished lower level w/ 9' ceilings includes a large rec room with a rough-in for a kitchen or wet bar, 2 more bdrms., a 3 pc. bthrm. & 4 pc. ensuite, a gym, and generous storage perfect for an in-law setup. Multi-vehicle families will love the 4.5-car garage with inside entry to the laundry/mudroom. The deep, fully fenced backyard is a blank canvas for your vision gardens, a pool, or even a tennis court. A private oasis that invites connection and calm, this is the kind of retreat that makes staying home feel like a getaway. (id:50787)
Royal LePage State Realty
705 - 2155 Burnhamthorpe Road W
Mississauga (Erin Mills), Ontario
Rarely Offered 1 Bedroom + Solarium In Amazing Eagle Ridge Buildings. Offers Stunning View, Open Concept Living And Dining Area. Amenities Include: Pool With Sundeck, Whirlpool, Squash Court, Party & Game Room, Lounge Area With Fireplace + So Much More. The maintenance fee includes water, heating, hydro, cable, WiFi/Internet, building insurance, and a 24/7 security guard. Close To Shopping, Public Transit, Highways And Parks. Don't Miss This Opportunity! (id:50787)
RE/MAX Gold Realty Inc.
1809 - 3 Navy Wharf Court
Toronto (Waterfront Communities), Ontario
In The Heart Of Downtown Toronto, Condo Living At Its Best! Rent One Of The Most Coveted Views In Toronto! This SE Sun-filled Corner Unit Has Floor To Ceiling Windows On Two Sides Providing direct Breathtaking Views Of The Rogers Centre, Cn Tower & The Lake. This 1-bedroom+den has an Amazing open concept floorplan w/ laminate flooring in the living and dining room, and a Modern kitchen w/ granite countertops. The primary bedroom is a wonderful size & and the den is Big Enough To Be Used As A Second Bedroom! Get An Awe-Inspiring View Of The Rogers Centre, Cn Tower & The Lake From The Balcony. 1 Parking,1 large locker + ALL utilities included (WOW)! Enjoy Exclusive access to 30,000 Sq. Ft. "Super Club" Complex -no need for gym membership! Steps From Rogers Centre/CN Tower/Restaurants/Nightlife/Sporting Events/TTC/Scotia Arena/The Waterfront. Quick Access To QEW. Don't miss this one! Extras: ALL Utilities included except cable and internet! Parking spot right beside door! Amenities Include: 25M Indoor Pool, Movie Theatre, Full B-Ball Court, State Of The Art Gym, Bowling Alley, Tennis Court, Indoor Running Track, Squash Court. (id:50787)
Keller Williams Real Estate Associates
801 - 80 Vanauley Street
Toronto (Kensington-Chinatown), Ontario
Bask in the evening sun, pouring through the rare and unobstructed windows filing a modern wonderfully layed out unit at premium award winning builders Tridels SQ2 Development. Soaring 9 ft ceiling host a sleek functional kitchen, warm and generous living area. Work at home sometimes? Perfect den space for a home office, tucked neatly away form the living area. A large bathroom with deep tub! The primary bedroom has a large closet and large window. The amenities are amazing!! Fantastic gym, warm and cleansing sauna, stylish and sexy party room and roof top & lots of visitors parking!! **unbeatable location** throw on your walking shoes and get out and explore to. Highest possible walking scores!! Endless restaurants, shops, museums, galleries, TTC and downtown offices. Forget traffic! Just walk!! (id:50787)
Chestnut Park Real Estate Limited
187 Sunnyridge Road
Ancaster, Ontario
Experience refined living in this outstanding custom-built 2-storey home offering 3,751 sq.ft. above grade (5,800 total). Situated on nearly 2 acres, with the 350’ setback, privacy, tranquility, and sweeping pastoral views are yours. Step into the grand foyer w/ soaring 20’ ceilings and gleaming porcelain floors, Craftsmanship and quality finishes are immediately apparent. The chef’s kitchen features quartz countertops and backsplash, high-end appliances, an 8-burner gas range, and a walk-in butler’s pantry. It opens to a stunning Great Room with 10' coffered ceilings, rich hardwoods, custom lighting, a gas fireplace, and built-in sound system that enhances the ambiance. Step out to the expansive covered deck—ideal for outdoor entertaining in any weather. The formal dining room showcases 15' coffered ceilings and oversized windows that frame picturesque views and fill the home with light. 9' ceilings on the 2nd level frames a serene primary suite with spa-inspired ensuite, a 2nd bedroom with 4pc. Ensuite, and 2 addt'l bedrooms sharing a stylish Jack and Jill ensuite. The finished lower level w/ 9' ceilings includes a large rec room with a rough-in for a kitchen or wet bar, 2 more bdrms., a 3 pc. bthrm. & 4 pc. ensuite, a gym, and generous storage—perfect for an in-law setup. Multi-vehicle families will love the 4.5-car garage with inside entry to the laundry/mudroom. The deep, fully fenced backyard is a blank canvas for your vision—gardens, a pool, or even a tennis court. A private oasis that invites connection and calm, this is the kind of retreat that makes staying home feel like a getaway. (id:50787)
Royal LePage State Realty
49 Militia Trail
Markham (Buttonville), Ontario
Welcome to 49 Militia Trail A Stunning Home in the Heart of Markham. Step into this beautifully maintained and tastefully updated residence, nestled in one of Markham's most sought-after neighborhoods. With 4 spacious bedrooms, 4 bathrooms and a double-car garage, this home is perfect for growing families seeking comfort, convenience, and timeless style. Inside, you'll find elegant hardwood flooring throughout, smooth ceilings, upgraded baseboards, modern pot lights and designer lighting fixtures that elevate every room. The gourmet kitchen is a chef's delight, featuring granite countertops, a large center island, ample pantry storage, and sleek stainless steel appliances - ideal for everyday living and entertaining. Key Features include: No walkway design - allows a spacious driveway with parking for up to 4 cars, Bright, open-concept living areas filled with natural light, Recent upgrades ensure a well-maintained, move-in-ready home. Prime Location - Everything You Need at Your Fingertips. Enjoy the convenience of being within walking distance to Cachet Center, T&T Supermarket, popular restaurants, banks, schools, parks, and public transit. Families will appreciate the proximity to top-ranked schools including St. Justin Martyr Elementary and Unionville High School. This is more than just a house - its a place to call home. Blending modern updates with classic charm, 49 Militia Trail offers the perfect balance of functionality, style and an unbeatable location. (id:50787)
Century 21 Leading Edge Realty Inc.
6 - 115 Shoreview Place
Hamilton (Stoney Creek), Ontario
Live by the lake & walk to the beach! Absolutely stunning and beautifully bright almost new, 4 bedroom, 3 full bathroom, 1530 sq ft modern design end unit townhome with 9ft ceilings, super low fees, views of Lake Ontario and endless lifestyle opportunities! Main floor has gorgeous white kitchen with large island, granite counters & stainless steel appliances open to combined living and dining area with walkout to terrace with amazing lake views! Also on main floor full 4 piece bathroom and spacious bedroom. Laundry also on main floor! Amazing upper level has 2 fantastic primary suites both with ensuites and walk-in closets. Lower level has spacious 4th bedroom (could be office), access to garage and walk out to rear patio area privately fenced in by box planters! So many great features: main floor laundry, tankless hot water system, life breath system, and super low fees of $147/month. But its all about the amazing lifestyle of living close to the lake where you can walk to the beach, cycle the Burlington/Hamilton waterfront trail, and feel like you are away from it all even though you are less than 5 minutes from box stores, shopping and amenities! Schools, Go-Train, highway access, The Niagara Bench wineries, Grimsby on the beach are all close by. Fabulous value and a rare find - only 11 townhomes in this super well-maintained development! You'll love it! (id:50787)
Keller Williams Real Estate Associates
130 Hillcrest Avenue
Hamilton (Greensville), Ontario
Incredible opportunity in highly sought-after Greensville! Situated on a large, treed, private, pie-shaped lot, this 5-bedroom, 3-bathroom home offers over 3,000 sq ft of living space, the serenity of country living, and the conveniences of Dundas, a short drive away. On the main level, you will find a show-stopping living room with soaring vaulted ceilings, custom white oak millwork with integrated bookcases, gas fireplace and skylights. Turn the corner to the formal dining area, which leads to a custom kitchen featuring an oversized island with room for four, an integrated microwave, stand mixer lift, panel dishwasher/refrigerator, all set against sleek soapstone countertops. The sunroom has a wood stove at its heart, heated natural stone flooring, skylights, a built-in workspace, and direct access to the tiered deck with a gas BBQ hook-up. The family-friendly mudroom features plenty of storage with 4 individual shoe drawers and 2 large closets. In the bedroom wing, you will find a serene primary complete with built-in wardrobes and 3pc ensuite with heated floors, 2 additional bedrooms, and a 4pc bath with a deep soaker tub and heated floors. The second level features a family room with stunning views of the valley, a balcony, 2 additional bedrooms, a kitchenette, a luxurious 5pc bath with heated floors, and a separate HVAC system. Enjoy the cottage like back yard surrounded by tall cedars, a grassy play area with a play structure, a a tiered landscaped above-ground pool area.Direct entry from the garage and plenty of parking on the oversized driveway. This is a truly special home, do not miss out, book your showing today! (id:50787)
RE/MAX Escarpment Realty Inc.
23 Martin Street
Tillsonburg, Ontario
Carefree Bungalow Living in Tillsonburg !! Looking for a Low Maintenance Bungalow Lifestyle within Walking Distance to Grocery Stores, Shopping and Everyday Amenities ? Welcome to 23 Martin Street !! This Turn Key Freehold END UNIT TOWNHOUSE is nestled in teh Heart of Beautiful Tillsonburg ! Just Off Broadway Street for Easy Access to Downtown. Move right in and Enjoy the Stylish upgrades and thoughtful design throughout this spacious home with a Partially Finished Lower Level. Features You'll Love, * Custom White Kitchen with Soft Close Cabinetry, Breakfast Bar and Newer Stainless Steel Appliances, * Soaring Vaulted Ceilings in the Living Room with Walkout to your Rear Deck perfect for BBQ with a Gas Line Hookup * Primary Bedroom with a Walk-In Closet and Ensuite featuring a Walk-In Shower * Versatile Second Bedroom - Ideal as a Guest Room, Den or Home Office with High Speed Fiber Internet *Luxury Vinyl Plank Flooring on the Main Level and Plush Newer Broadloom downstairs * Main Floor Laundry with a Linen Closet for Added Convenience. The Partially Finished Lower Level offers a Third Bedroom, a Spacious Recreation Area and a 3pc Bathroom - Great for Guests or Additional Family Members. Additional Highlights * Attached Garage with Interior Access and Great Storage * 2 Car Paved Driveway * Owned Hot Water Tank and Water Softener * High Efficiency Furnace and Air Exchanger * Prime Location - Enjoy a Walkable Neighbourhood close to Shops, Restaurants, a Mechanic Shop and Scenic Walking Trails Plus the Community Centre, Hockey Arena and YMCA with Exercise Programs are just a Short Drive or Bike Ride Away ! Your Dream Bungalow Lifestyle Awaits - Don't Miss This Opportunity !! (id:50787)
Ipro Realty Ltd.
488 Black Cherry Crescent
Shelburne, Ontario
Gorgeous New 6 Bedroom, 5 Washroom Detached Home Available In Shelburne's Newest And MostVibrant Community Of Emerald Crossing. This Stunning Home Contains 3,300 Sqft Of Luxury Above GradeLiving Space, 9ft Ceilings, Hardwood Floors Throughout Main Floor And Broadloom Bedrooms WithMassive Windows Providing Tons Of Natural Light. A Modern High End Chef's Kitchen With Large BuiltIn Island, & Brand New Stainless Steel Appliances, built in microwave, bar fridge & valence lights & Quartz countertops and Backsplash. Separate Living And Family Room. Private Office/Bedroom On The Main Floor With Attached 3 PieceEnsuite. And A Second Floor Laundry Room. Walkout basement with side entrance. Close To All MajorSchools, Amenities, Shopping Centres, Hospital, Parks, And More! (id:50787)
Exp Realty
36 Seventh Street
Toronto (New Toronto), Ontario
Dreaming of living near the lake? Turn your fantasy into reality with this adorable red brick bungalow just steps from the water! Offering loads of potential, you can renovate, top-up, build new or simply move in and enjoy 'Life by the Lake'! 36 Seventh Street is a wonderful condo alternative for first-time buyers, downsizers, or a small family. Enjoy your morning coffee on the east-facing front porch...perfect for soaking up the sun, enjoying a chat with neighbours, or simply watching the world go by. Inside, the main level features a bright, freshly painted living space in Behr's popular 'Whisper White'. The combined living/dining room boasts vintage hardwood floors, retro wood trim, an original fireplace, and California shutters on updated windows. The kitchen is a nod to the past with beadboard wainscoting, an authentic 1940s Acme gas stove, and a modern Northstar fridge designed with 1950s flair. A walkout from the kitchen leads to the mudroom, deck, and backyard. Two comfortable bedrooms offer original hardwood, wood trim, closets, California shutters, and updated windows. The charming 4-piece bathroom features classic beadboard, crown moulding, and a retro clawfoot tub. The basement is a good-size, unfinished/unspoiled space with a separate laundry/furnace room, perfect for storage or future living space. In the back is a spacious deck (complete with 2 natural gas hook-ups) which overlooking a lush, fully fenced yard with two sheds. An ideal spot for kids and pets to play; family BBQs or evening dinners under the stars! Located on a beautiful street in a sought-after neighbourhood. Steps to the lake, Waterfront Trail, parks, outdoor pool, schools, and daycare. It's an easy bike ride to popular 'Sam Smith' Park with acres of green space, trails, beaches, a yacht club, and Humber College. (id:50787)
Royal LePage Real Estate Services Ltd.
17 Rambler Place
Toronto (Glenfield-Jane Heights), Ontario
welcome to 17 Rambler Pl, a semi-detached home located in a quiet Cul-de-sac, that offers generous space with an above ground sq/ft of 1,444 and accessible location near numerous amenities, with easy access to highways 400,401 and 407. Featuring a detached garage and a spacious driveway w/ 6 parking spaces. This property also includes a separate entance to the basement.The basement is currently tenanted,generating $2400/month w/ tenants who are either willing to stay or leave,providing you with flexibility and opportunity. AC-Furnace(2015), roof(2012),driveway(2016),garage door(2017),front windows(2018)front/ back/storm door(2018) porch roof front door (2019)gutter(2019)backsplash/quartz counter top (2023) (id:50787)
Right At Home Realty
113 - 388 Prince Of Wales Drive
Mississauga (City Centre), Ontario
Beautiful One Bedroom Luxury One Park Tower By Daniels In The Best Location Of Mississauga. Open Concept Layout, Modern Kitchen, Locker and Parking Included, Very Convenient Location,Steps To Public Transit, Square One, Living Arts Centre. (id:50787)
RE/MAX Realty One Inc.
22 Riseborough Drive
Brampton (Bram East), Ontario
Absolutely Stunning Fully Upgraded Detached Home - A Total Showstopper! Step into luxury through the grand double door entry of this spectacular home! Boasting a main floor with soaring 9 ft ceilings and gorgeous hardwood floors throughout, every inch of this beauty screams elegance. The heart of the home? A chefs dream kitchen loaded with upgrades gleaming built-in stainless steel appliances, a dazzling quartz countertop, and a custom-made oversized island perfect for entertaining. Plus, enjoy seamless indoor-outdoor living with a walkout to your private patio! Upstairs features 3 spacious bedrooms, each with access to 3 luxurious bathrooms, offering ultimate comfort and privacy. But wait there's more! This gem also includes a legal basement apartment with a separate entrance, ideal for rental income or extended family living. Located in a prime neighborhood just minutes from Hwy 427, top-rated schools, parks, shopping, and a vibrant community Centre this is the one you've been waiting for! Don't miss out on this rare find it's got it all! (id:50787)
Royal LePage Real Estate Services Ltd.
4103 Quaker Hill Drive
Mississauga (Creditview), Ontario
Opportunity awaits to own this well-maintained family home, owned by the current owner since 1981. This spacious design offers numerous areas for the family to entertain or work/study and is ideal for a family wanting a main floor bedroom with updated 3 piece semi-ensuite. The kitchen is completed by a breakfast area which overlooks the family room and is steps to the dining and living area. Step out to the front yard facing balcony from the living room and enjoy warm summer nights. Large family room with fireplace and walk out to deck and rear yard. The second level has three bedrooms with a four-piece bathroom. Large recreation room and office in the lower level, with above grade windows, allowing natural light in. Quick access to 403. Close to Square One and Kariya Park. Steps to Ashgate Park and playground. (id:50787)
Sotheby's International Realty Canada
2592 Andover Road
Oakville (Ro River Oaks), Ontario
Welcome to 2592 Andover Rd, a beautifully maintained 4+1 bedroom, 4 bathroom family home in the heart of Oakville's desirable River Oaks community. Situated on a 39 x 111 ft lot and facing East, this spacious 2-storey home offers 2,306 sq ft above grade plus a fully finished basement ideal for growing families. The freshly painted foyer welcomes you into a warm and functional layout, complemented by a double car garage for added convenience. This family-oriented neighbourhood is home to some of Oakville's top schools including Posts Corners Public School, Palermo School, Sunningdale Public School, White Oaks Secondary School, Our Lady of Peace Catholic School, St. Marguerite dYouville (French Immersion), Holy Trinity Catholic Secondary School, and St. Ignatius of Loyola (French Immersion). Surrounded by lush green space and close to Sixteen Mile Creek Trail, Nipegon Trail Park, and Lions Valley Park, this is the perfect place to call home in a vibrant and welcoming community. (id:50787)
Royal LePage Signature Realty
4 Marchmount Crescent
Brampton (Central Park), Ontario
Welcome to this immaculate family home, 4+1 bedroom, 4 bathroom in the coveted M section, with easy access to hwys/schools/shopping/hospitals. Luxurious features with many upgrades including: triple paned windows, custom blinds throughout, roof, stunning custom chef's kitchen with high end finishes, including gorgeous porcelain floors, soft close/slide cabinets, 2 lazy susan's, B/I Spice cabinet, pull out pantry, premium SS appliances with built in double wall ovens, quartz countertops, beautiful glass backsplash and undermount lighting. The back of the home boasts an open concept design combining the family room, centre island (Extra Large 70"x54" with storage/seating) and a Chef's kitchen with a sunlit view of the backyard oasis. The cozy family room with gas fireplace walks out to the ultra private large backyard with sparkling inground salt water pool (new liner/heater) with removable child safety fence and new rubber rock deck, garden shed with electricity and inground sprinkler system. Separate formal living/dining room with gas fireplace and gleaming hardwood floors. Main floor powder room and laundry/mud room with entrance to backyard. Upper level features an extra large tranquil primary retreat with two closets and 3pc ensuite. Three additional large bedrooms, a 4pc main bath and two linen closets complete the upper level. Versatile newly renovated open concept basement with huge rec room, exercise room, 5th bedroom and 2pc bathroom. New furnace, AC, Humidifier and lots of storage. Basement has egress windows and plumbing access for a second kitchen, with upgraded 200amp electrical for potential in-law suite or income generating unit. This exceptional property is a rare find and really does have it all! Your turnkey paradise awaits! (id:50787)
Century 21 Millennium Inc.
938 Deer Run
Mississauga (Creditview), Ontario
This Beautifully Renovated 3+1 Bedroom, 4-Bathroom Home Is Located In The Highly Sought-After Deer Run Neighbourhood In Central Mississauga. Offering Over 2,300 Sq/Ft Of Custom-Designed Living Space, This Home Effortlessly Combines Comfort, Style, And Function Perfect For Modern Families. The Exterior Features Meticulously Designed Perennial Landscaping, Upgraded Sensor Coach Lights, Exterior Pot Lights, A Google Nest Doorbell, And A Full Home Surveillance System With Coverage Of All Angles, Insulated Garage Door, A Double-Door Entrance Opens Into An Enclosed Porch And A Welcoming Foyer, Showcasing A Stunning Open-Concept Layout And Elegant Rounded Oak Staircase, Illuminated By A Skylight That Floods Natural Light All The Way To The Basement. The Fully Updated Kitchen Is A Chefs Dream, Featuring A 10-Foot Quartz Island, Matching Slab Backsplash, Built-In Rangehood, Premium Appliances, Large Custom Cabinets, And An Extra-Deep Pantry. Overlooking The Family Room With A Custom Wood Feature Wall And Oversized Napoleon Electric Fireplace, The Kitchen's Open Design Makes It Ideal For Entertaining. A Bright Eat-In Area With A Large Bay Window Offers Serene Views Of The Private Backyard, Complete With A New Fence, Pot Lighting, Upgraded Electrical Work, Gazebo With Hydro And TV Mount, Natural Gas BBQ Hookup, Custom Garden Boxes, And Additional Water Spouts. Inside, The Home Boasts Hardwood, Luxury Vinyl, And Laminate Flooring, California Shutters, Crown Molding, Premium Pot Lights, And Fully Renovated Bathrooms Featuring Quartz Counters And Walk-In Showers. The Basement Includes A Cozy Rec Room With A Wood-Burning Fireplace And Barn Wood Mantle, A Full Bath, Flex Room, Large Cantina, Egress Window, And Upgraded Systems Including An Owned Furnace And A/C (2019). Upstairs, The Primary Suite Impresses With Double-Door Entry, A Large Walk-In Closet, And A Luxurious Ensuite. Close To Top Schools, UTM, Sheridan, Erindale GO, Parks, Trails, And Square One. (id:50787)
RE/MAX Premier Inc.
188 Mohawk Road
Oakville (Br Bronte), Ontario
It Is No Wonder This Impeccable Family Home Has Been Enjoyed By The Same Family For Almost Fifty Years. Located On A Highly Transitioning Street In The Heart Of Bronte, Within A Short Stroll To The Lake, Marina, Bronte Village's Vibrant Restaurants And Shops. Tree-Lined Streets, Walking Trails And Parks Set This Area Apart From The Rest. An Amazing Lifestyle Awaits. The Private Backyard Oasis, With Professionally Landscaped And Maintained Perennial Gardens Provides The Utmost Privacy And Serenity To Escape City Life Without Leaving Home. Truly A Nature Lover's Paradise. Beautifully Maintained And Truly Loved, This Four Bedroom Home With A Double Car Garage And Over 2000 Square Feet (Above Grade) Of Living Space Is Ready To Be Enjoyed By Its Fortunate New Family. A Rare Opportunity. This Might Just Be What You Have Been Waiting For. Don't Miss Out. (id:50787)
Royal LePage Realty Plus Oakville
62 Harley Avenue
Halton Hills (Georgetown), Ontario
Step into this impeccably maintained and thoughtfully updated 4-bedroom, 3-bath home, offering close to 2,000 square feet of beautifully appointed living space, plus a fully finished basement. From the moment you arrive, the pride of ownership is evident, beginning with the charming curb appeal and continuing throughout every detail of this move-in-ready home. The versatile and modernized kitchen features stainless steel appliances, a breakfast counter, and an inviting eat-in area. Step seamlessly from the breakfast room to an expansive deck that overlooks a tastefully landscaped backyard -- ideal for entertaining or enjoying quiet moments outdoors. Hardwood flooring flows through the main level, including the spacious living room, family room, and formal dining area, as well as all upper level bedrooms. A stunning, newly updated fireplace and surround serve as the focal point of the family room, adding both style and warmth to the space. A convenient main floor laundry/mudroom with direct access to the garage and a side entry enhances everyday functionality. Upstairs, the generous primary suite is a true retreat, complete with custom wall cabinetry and a luxurious, spa-inspired 5-piece ensuite. Three additional, well-sized bedrooms and an updated 3-piece bathroom complete the upper level. The fully finished basement offers a welcoming space for relaxation or entertaining -- perfect for family movie nights, reading nooks, or a home office setup. Ample storage throughout the home ensures comfort and convenience at every turn. Additional highlights include an attached double car garage with side-door access. This is an exceptional opportunity to own a lovingly maintained and tastefully updated home in a desirable location. Schedule your private showing today! Updates: Fridge, Stove, Washer & Dryer ('24), Driveway and Walkway ('21), Ensuite Bathroom ('20), Gas Fireplace ('19), Garage Doors ('18), Dishwasher ('15), Furnace & A/C ('15) (id:50787)
Royal LePage Meadowtowne Realty
248 Hullmar Drive
Toronto (Black Creek), Ontario
LOCATED IN ONE OF THE BEST AREAS IN THE CITY WITH TTC AT YOUR DOORSTEP, THIS BUNGALOW IS RENOVATED FROM TOP TO BOTTOM! NO $ SPARED TO MAKE THIS HOME LOOK FABULOUS! UPPER-LEVEL FEATURES: MODERN KITCHEN W/QUARTZ COUNTERTOP, OPEN CONCEPT LIVING RM WITH WALK OUT TO BALCONY, DINING RM WITH RUSTIC BRICK-LOOK FEATURE WALL, LIFEPROOF LAMINATE FLRS THROUGHOUT, AND A GORGEOUS 4 PCS MODERN WASHRM WITH 3 SPACIOUS BDRMS. LOWER LEVEL FEATURES: A SEPARATE ENTRANCE, COZY FAMILYRM WITH GORGEOUS LIMESTONE FEATURE WALL WITH B/I TELEVISION AREA (KTCHN ROUGH-INS BEHIND FEATURE WALL), ELECTRIC FIREPLACE WITH COLOUR CHANGING FLAMES, LAMINATE FLOORING AND POTLIGHTS THROUGHOUT, SPEAKERS IN BASEMENT CEILING FOR SURROUND SOUND AUDIO OR JUST TO BLAST YOUR FAVOURITE SONG!! 2 GORGEOUS BDRMS EACH WITH FEATURE WALLS AND CUSTOM CLOSETS, LAUNDRY AREA WITH S/S FRONT LOADER MACHINES AND LAUNDRY SINK, BEAUTIFUL 3 PCS WASHRM WITH A SEXY STAND UP SHOWER AND ACCESS TO A HUGE BACKYARD THAT FEATURES HIGH PRESSURE-TREATED WOOD FENCING AND GATE WITH COVERED "GAZEBO" (NO RESIDENTIAL NEIGHBOURS BACKING ONTO PROPERTY). THIS IS ONE OF THE BEST HOUSES IN THE AREA! WALKING DISTANCE TO TTC/SUBWAY, YORK U, TIM HORTONS, MCDONALDS, SCHOOLS, PLAZAS AND A STONE THROW AWAY FROM VAUGHAN! BUY THIS HOT TURN-KEY PROPERTY THAT HAS BEEN LOVINGLY OWNED BY SAME OWNERS FOR OVER A DECADE! NEWER ROOF, FURNANCE, A/C, WINDOWS, EAVESTROUGH. (id:50787)
Royal LePage Maximum Realty
58 Oleander Crescent
Brampton (Heart Lake East), Ontario
Welcome to 58 Oleander Crescent, a beautiful detached home with a legal basement apartment, located on a quiet, family-friendly street. This spacious property features 3 bedrooms and 2full bathrooms on the second floor. The open-concept living area is perfect for family gatherings. The kitchen includes a large breakfast bar, quartz countertops, and stainless steel appliances, with a bright breakfast area that walks out to a huge rear deck with a pergola, overlooking a fully fenced, landscaped yard. The master bedroom has a walk-in closet, and the other two bedrooms are generously sized, ideal for a growing family. The home has been freshly painted, New Blinds, Pot Lights and is move-in ready. (id:50787)
RE/MAX Gold Realty Inc.

