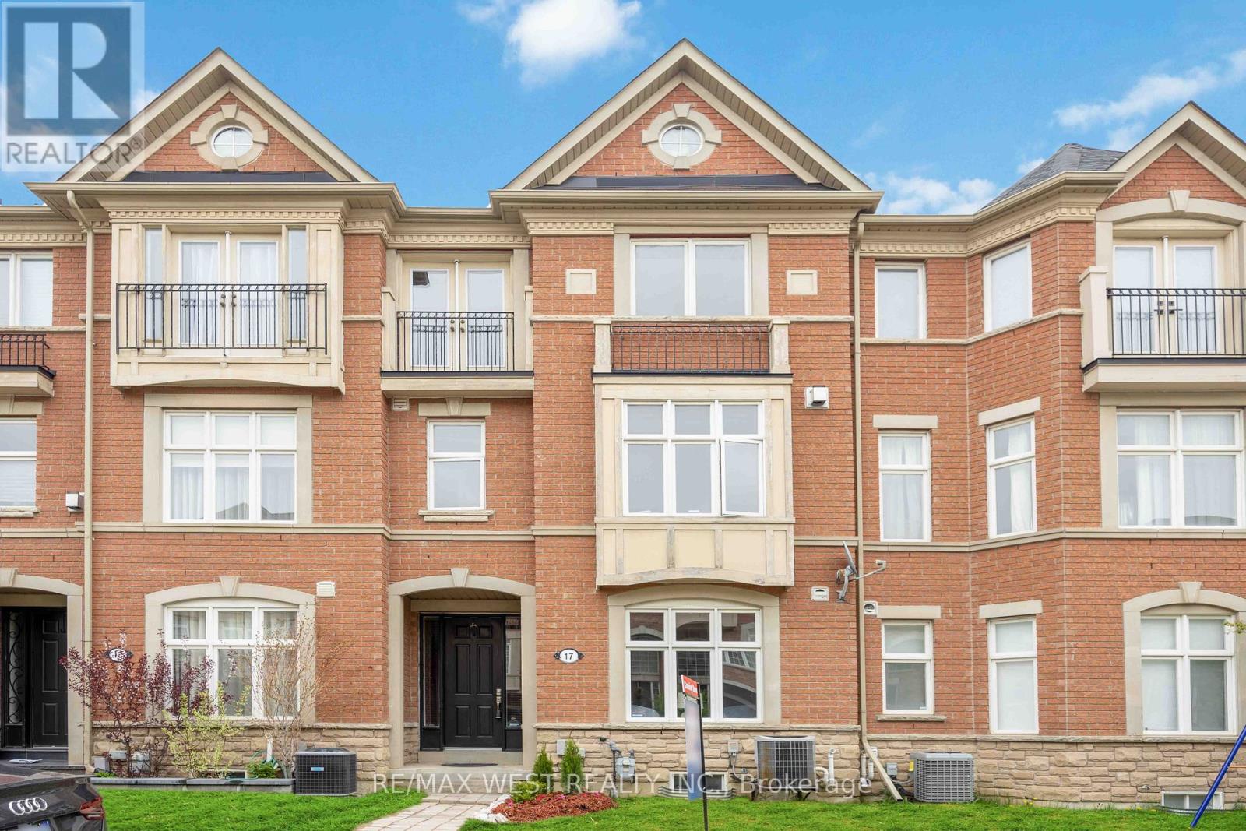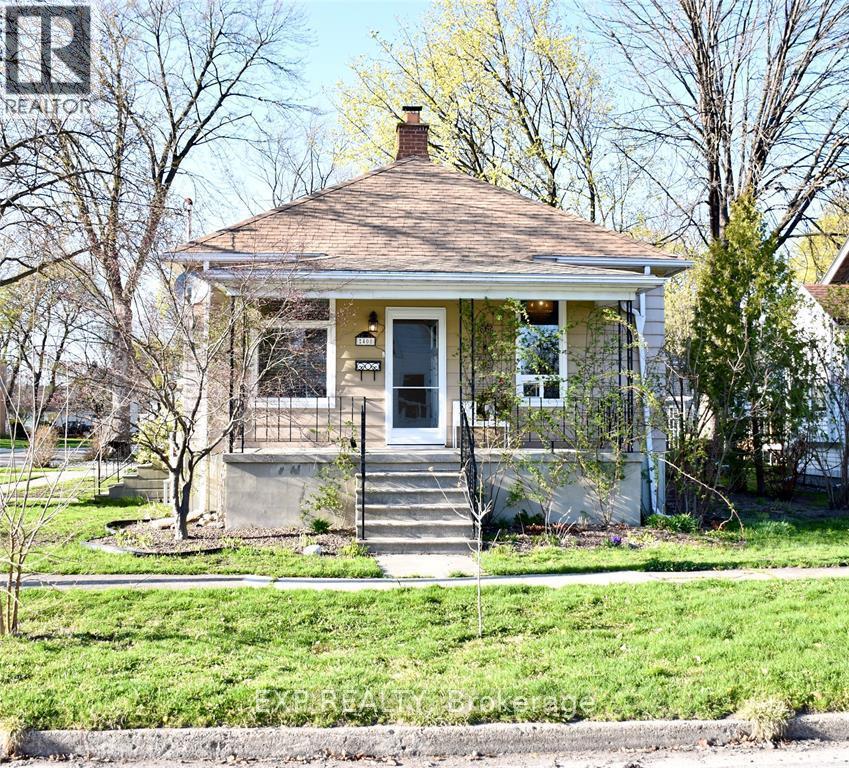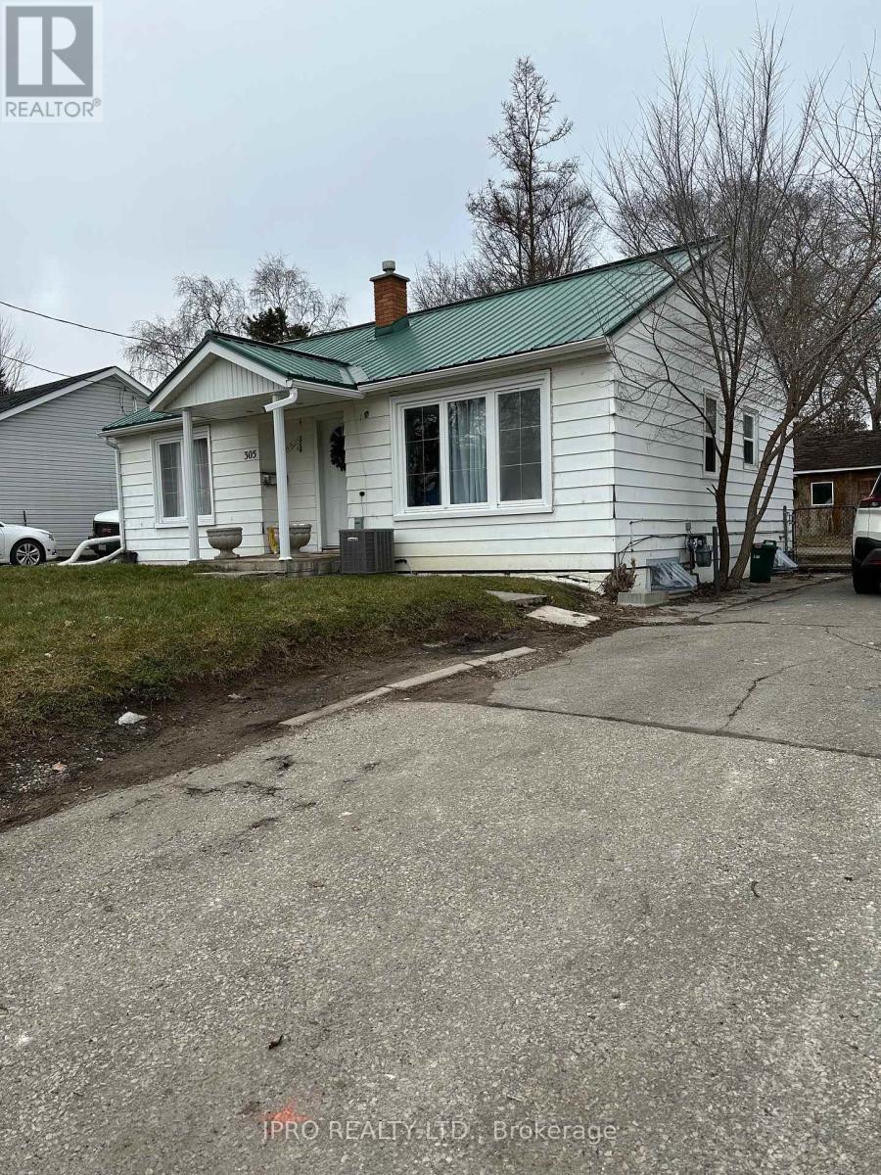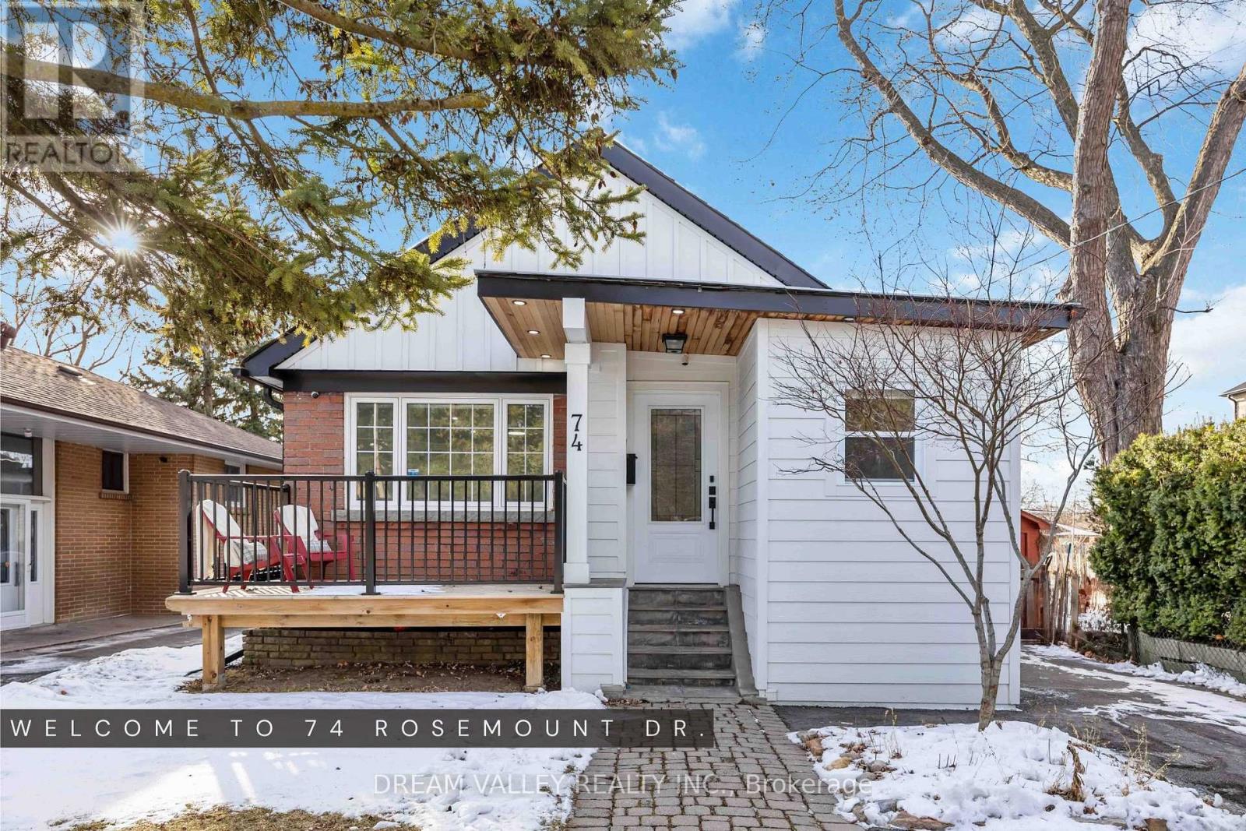17 Mill Street E
Halton Hills (Ac Acton), Ontario
Prime Commercial Lease Opportunity in the Heart of Downtown Acton! Opportunity Knocks! This Exceptional Commercial Space Offers High Visibility And Maximum Exposure Right On Acton's Bustling Mill Street East. Featuring A Large Display Window, This Property Is Ideal For Businesses Looking To Stand Out In A High-Traffic Location. Offering Approximately 8,500 Square Feet, The Space Includes Multiple Roughed-In Bathrooms And Can Be Tailored To Suit Your Needs. Lease The Entire Unit Or A Portion Of It. Includes 6 Designated Parking Spaces, Just 50 Feet From A Public Parking Lot Offering Over 50 Spaces Or Find Ample Free Street Parking Right At Your Storefront - Your Customers Will Have Easy Access. The Acton GO Station Is Only 650 Meters Away, Making This Location Even More Convenient For Staff And Customers Alike. With DC1 Zoning, The Possibilities Are Endless. The Landlords Are Open To Working With The Right Tenant, Offering Potential For Renovation Support Or Rent Abatement To Help Bring Your Vision To Life. TMI And Utilities Extra. Tenant To Verify All Uses And Measurements. Don't Miss This Chance To Establish Your Business In One Of Acton's Most Desirable Commercial Locations! (id:50787)
Exp Realty
17 John Frank Road
Vaughan (East Woodbridge), Ontario
Gorgeous Executive Victorian 3-Story Freehold Townhouse in Woodbridge Primest Location. Featuring Include 9ft Ceilings, Open Concept Main Area, Hardwood Floors, Pot Lights, 2 CAR GARAGE, Plus Visitors Parking Right At The Front, Large Living Room On The First Floor, Spacious Open Concept Family Room, Dining, Kitchen W/ Island, and Breakfast Areas. Amazing And Great Functional Floorplan/Layout Of The House, 3 Bedrooms And 3 Bathrooms, Juliette Balcony, French Doors, Ensuite Bathroom, Walking-in Closet, Gas Fireplace, SS Appliances And Terrace. Conveniently Located In This Very Private Community With Waking Distance To Public Transit, Parks, Near Subway Station, And A Very Vibrant Woodbridge Life With Shopping, Restaurants, And All Amenities At Your Doorstep (Schools, Shops, TTC, Highways, Hwy 400, 407, 401). Brand New High Efficiency A/C Installed April 2024. "Make The Leites Move". (id:50787)
RE/MAX West Realty Inc.
38 Orangeblossom Trail
Brampton (Credit Valley), Ontario
Bright & Spacious 4-Bedroom Semi-Detached Home with Finished Basement and Extra ParkingWelcome to this beautifully maintained, east-facing semi-detached home offering comfort, space, and functionality in a family-friendly neighbourhood. With four bedrooms on the upper level, the primary bedroom features a 4-piece ensuite and a walk-in closet, while a second full washroom serves the remaining bedrooms.The main floor boasts hardwood flooring, stylish spotlights, and a bright open-concept layout. The kitchen overlooks the living area and includes a walk-out to the backyardperfect for both entertaining and everyday living.The fully finished basement includes a generous living and entertainment area, an additional kitchen, a full washroom, and the laundry setup king it a family home and perhaps ideal for extended family or rental potential.Freshly painted throughout and full of natural light, this home also offers an extra front yard parking pad and exterior Pot Lights adding to its convenience and appeal. Concrete side yard walkway and poured concrete slab backyard "deck style" for family use. (id:50787)
Toronto Real Estate Realty Plus Inc
408 Cromwell Street
Sarnia, Ontario
Welcome to 408 Cromwell St, Sarnia. Fantastic home with an in-law suite and great income potential! This home has many recent upgrades and Greener Homes Energy audit. 2024 mostly newer windows, steel front door, steel side door, 2 storm doors, new furnace, heat pump, smart thermostat, AC 2024 and new main floor bathroom. This property is a smart investment. The main level features 9' ceilings, two bedrooms and a full bathroom. Stainless steel appliances in the kitchen with all in one washer/dryer. The lower level includes a private side entrance, separate laundry and great flexibility for extended family or future rental use. Enjoy an insulated garage and perennial garden. This is located in a prime location near the waterfront and shopping. (id:50787)
Exp Realty
54 Merganser Crescent
Brampton (Fletcher's Creek South), Ontario
Bright and Functional 2-storey Detached with Extra Deep Lot, Well-kept and Move-in Ready Condition. Located on The Border of Brampton and Mississauga, Close to Major Intersections, Amenities, Schools, Bus/LRT lines, Shopping and Highways. Main Floor Features a joint Living and Dining Area with Hardwood Floor, Great Eat-In Kitchen with Ceramic Tiles, plus a 1/2 Bath. Second Floor Offers 3 Good Sized Bedrooms and Main Bath. Basement Finished and Spacious with Laminate Floor, Versatile for any Uses. Large Backyard With Deck, Shed and Paved Walkway Perfect for Outdoor Weather Enjoyment, Gardening and Barbequing. (id:50787)
Right At Home Realty
10 Cynthia Crescent
Brampton (Toronto Gore Rural Estate), Ontario
Location, Location, Location. Welcome to Castlemore Estate's topmost affluent neighborhood. This prestigious property is truly one of a kind for many reasons. It is a Custom-Built Executive Home with approximately 6000 sq. ft. of living space and 6 bathrooms on an approximately 2.2-acre lot. The Main Floor Library has pot Lights, and there are 2 garages on the left and 2 garages on the right side of the house with a private driveway accommodating up to 36 additional vehicles, offering a total of 40 parking spaces. 2 Skylights,1 Fireplace, smooth ceiling, Fruit Trees in back yard, 4 bedrooms on second floor, 5th Bedroom or Sitting Area on 2nd Floor. Double balcony door. This residence graciously invites you to call it home. This house is surrounded by lush greenery, providing privacy and tranquility. Detached 2-story stands out among a neighborhood of 25 million mansions with handcrafted artisanal details and unparalleled craftsmanship. This house is built to impress with its posh living space of 6000 square feet. With approximately 30 parking spaces. This Castlemore's posh area is conveniently located approximately within 2-15 minutes from Gore Meadows community center & library, the Hospital, highways, Plazas, Costco, places of worship, parks, and a movie theatre Another great point. The property's parking and storage capabilities make it an attractive option for: Self-employed individuals, Contractors, Landscapers, Businesses needing extra space for vehicles, equipment, or trailers. The flexibility and functionality of the property's design could be a major selling point for those with specific business or lifestyle need. Do not miss your opportunity to see it. (id:50787)
Homelife/miracle Realty Ltd
Lower - 305 Eagle Street
Newmarket (Central Newmarket), Ontario
Furnished bedroom in lower level, shared bathroom and kitchen, close to Yonge St. Short Tem, Long Term lease available. (id:50787)
Ipro Realty Ltd.
808 West 5th Street
Hamilton, Ontario
CHARMING CHARACTER & MODERN CONVENIENCES! Prepare to be wowed by this BEAUTY with character. This home offers a grand circular driveway setting it off the road for privacy, large front patio partially covered perfect to sit outside and enjoy your morning coffee or evening wine. The main floor offers large eat-in Kitch that opens to the Din Rm perfect for entertaining family and friends. The Kitchen will make you want to cook, with ample cabinets for all your storage needs, including large pantry cupboards, granite counters and backsplash giving lots of space for meal prep. The large Liv Rm. with grand FP is perfect for family games or move nights at home. This floor is complete with 4 bedrooms perfect for the growing family, 5 pce bath with plenty of storage and double sinks for the ease of getting ready. The basement would make a perfect in-law, space for older children still at home or supplement your mortgage by renting it out, large open eat-in Kitch, Din Rm and Liv Rm. gives a large open feel. This level is complete with a bedroom and 4 pce bath. The backyard is an entertainers dream with large concrete patio area, gazebo and large shed for all your storage needs or could be she shed or man cave. This home checks all the boxes with privacy but minutes to all conveniences!!! (id:50787)
RE/MAX Escarpment Realty Inc.
1010 - 180 York Street
Ottawa, Ontario
Modern loft style condo located in the heart of Downtown Ottawa. The kitchen + living/dining area feature high ceilings, large windows, and an open layout without many interior walls and an abundance of natural light. The full bathroom, in unit laundry and front hall closet provide added convenience. The kitchen has been upgraded with stainless steel appliances and granite kitchen island and countertops. One of the best things about this condo is its location: walking distance to amazing restaurants, grocery stores, Rideau Shopping Centre, Rideau LRT Station, University of Ottawa and the famous By ward Market! The condo complex amenities include an exercise center, party room and garden patio. (id:50787)
Homelife/miracle Realty Ltd
45 - 1050 Shawnmarr Road
Mississauga (Port Credit), Ontario
This charming and spacious townhome is nestled in a quiet, family-friendly complex just steps from Lake Ontario. Enjoy an open-concept main floor with a bright living and dining area, hardwood floors, and walk-out to a private, fenced backyard perfect for summer gatherings or peaceful mornings with coffee. Upstairs features three spacious bedrooms and an updated 4-piece bathroom. The fully finished basement offers a Sep. Entrance from garage. Can be used as a rec room, home office space, or extra guest area. Located in the heart of Port Credit, youre walking distance to scenic waterfront trails, parks, top-rated schools, GO Transit, and all the vibrant shops and restaurants the area is known for. The condo fee includes Cable TV and Internet plus 2 underground parking. (id:50787)
Royal LePage Terrequity Realty
501 - 15 Holmes Avenue
Toronto (Willowdale East), Ontario
1+1 Unit With Two Full Bathrooms. Floor To Ceiling Windows, Large Balcony, Sleek Modern Finishes Steps Away From Amazing Outdoor Amenities. Steps Away From Ttc, Trendy And Delicious Restaurants, Groceries, Lcbo, Great Schools And So Much More! Enjoy The Convenience Locations Gives While Resting In Your Beautiful Home Or Start The Night With Friends Before Stepping Out For The Evening. (id:50787)
Bay Street Integrity Realty Inc.
74 Rosemount Drive
Toronto (Ionview), Ontario
Charming 3+2 bedroom bungalow in PRIME Scarborough location (5 mins to Kennedy station, 10 mins to STC)! Welcome to this spacious, well-maintained, and newly upgraded bungalow situated on a large expansive lot (201 ft long). This beautiful home features 3 beds (incl. a 4 seasons sun room with walkout to the backyard - perfect for home office, gym, nursery, or extra storage space) on the main level, and 2 beds in the basement - offering plenty of space for extended family or potential rental income. Located on a quiet street with friendly neighbours, the main floor boasts a functional layout with convenient mud room, sun-filled living and dining room perfect for entertaining, modern kitchen with SS KitchenAid appliances, butcherblock countertops, and neutral white tile backsplash. The lower level has a separate entrance, 2 beds, 4-piece bath, large family room, and laundry - making it ideal for a family with growing children, in-law suite, multi-generational living, or future apartment for income potential. Enjoy the large backyard - perfect for hosting outdoor gatherings, BBQs, gardening, or future development possibilities for a garden suite, secondary unit, or build your 4000 sq. ft home of your dreams! Conveniently located near schools, parks, recreation centers, library, 1 min to mosque, and plenty of shopping - Eglinton Square, Golden Mile, Kennedy Commons etc., TTC public transit - Kennedy Station (5 mins), and highways all nearby. This home offers the best of comfort and convenience. Don't miss this opportunity - schedule your viewing today! (id:50787)
Dream Valley Realty Inc.












