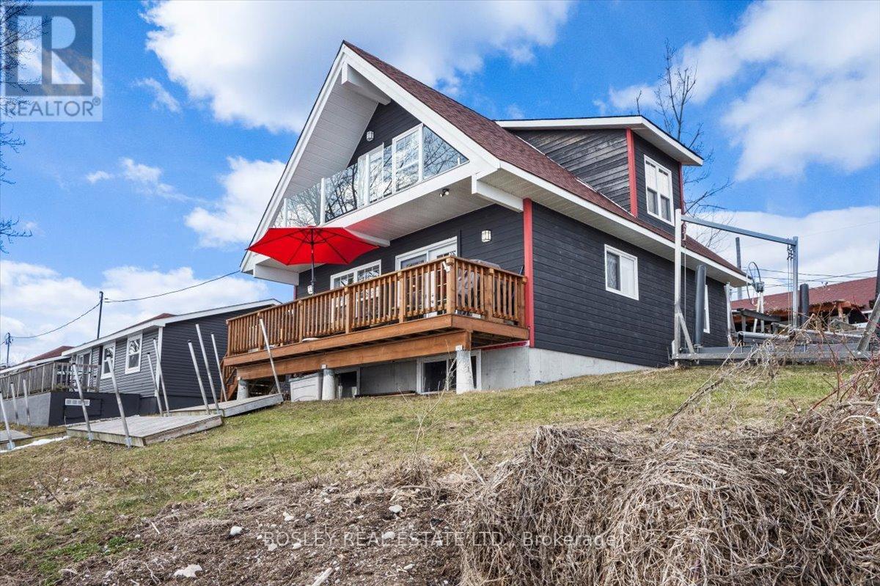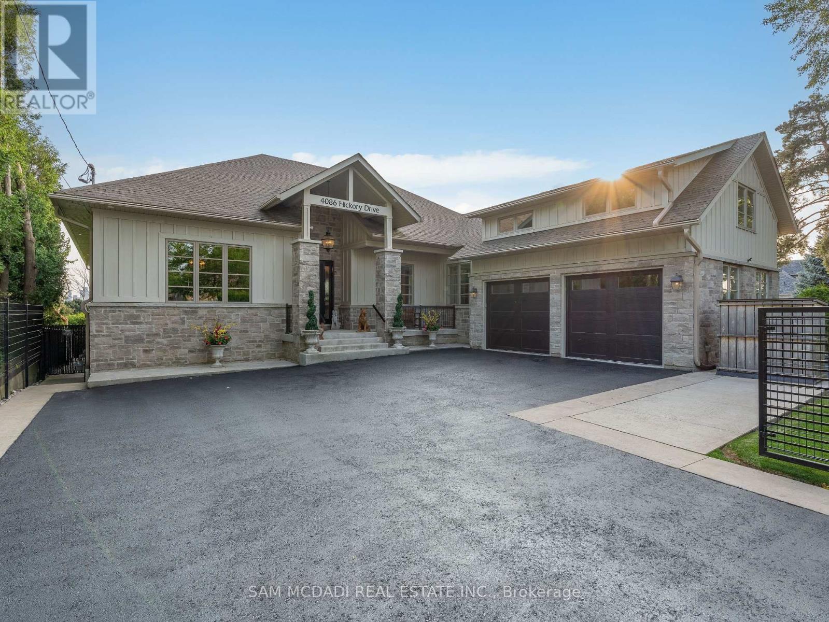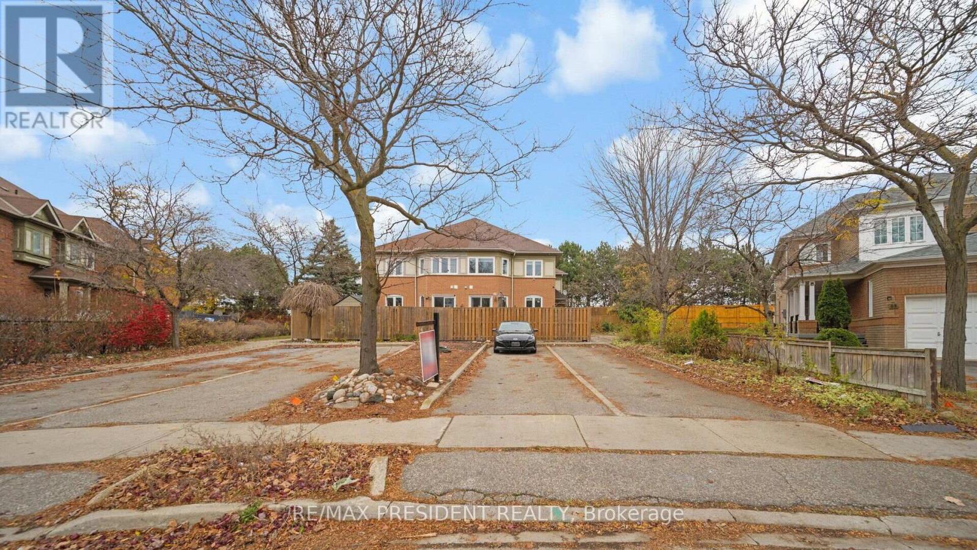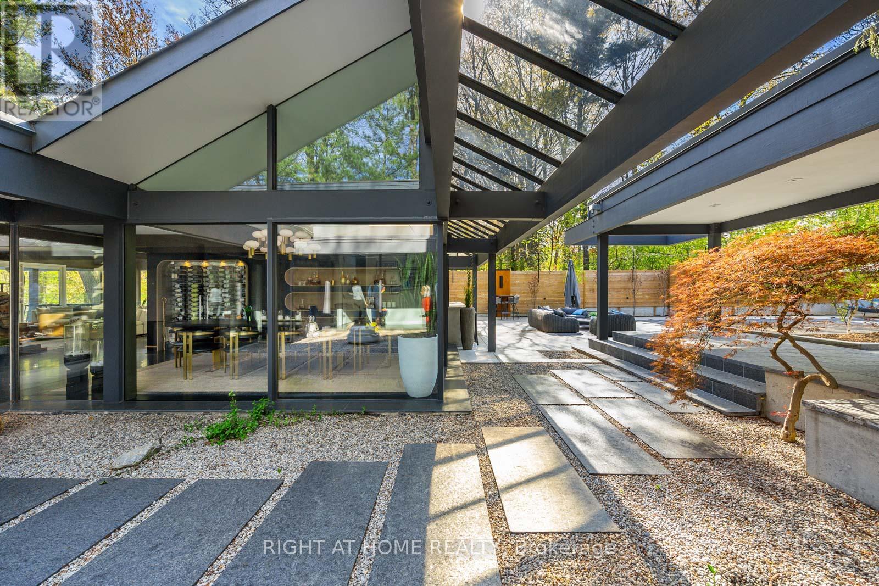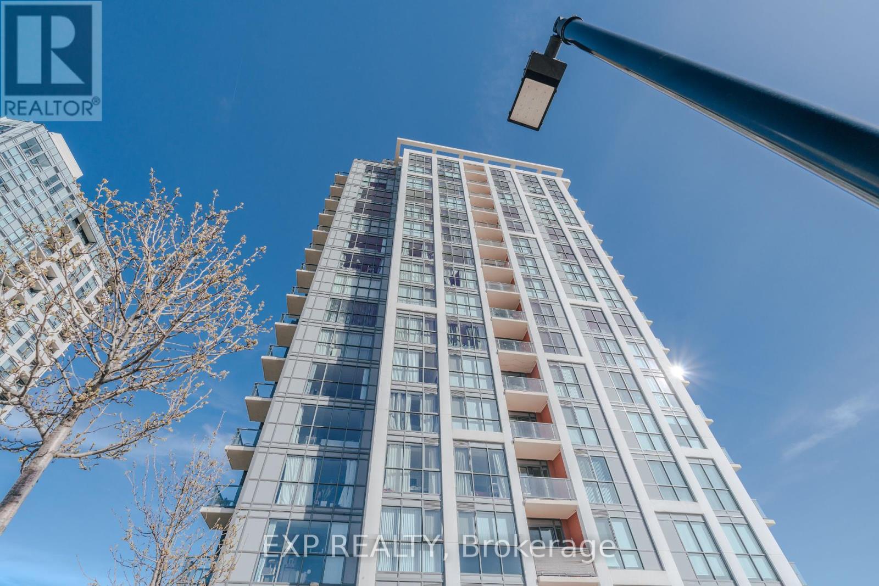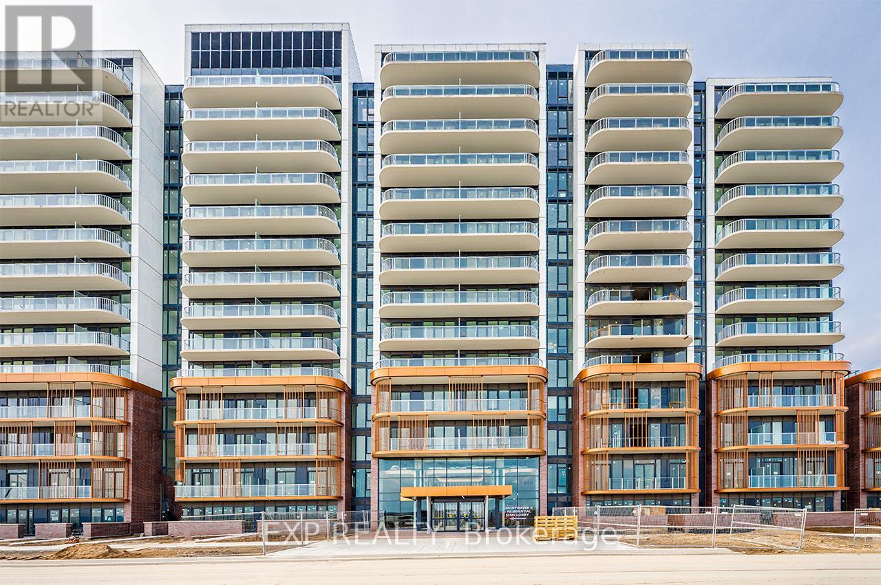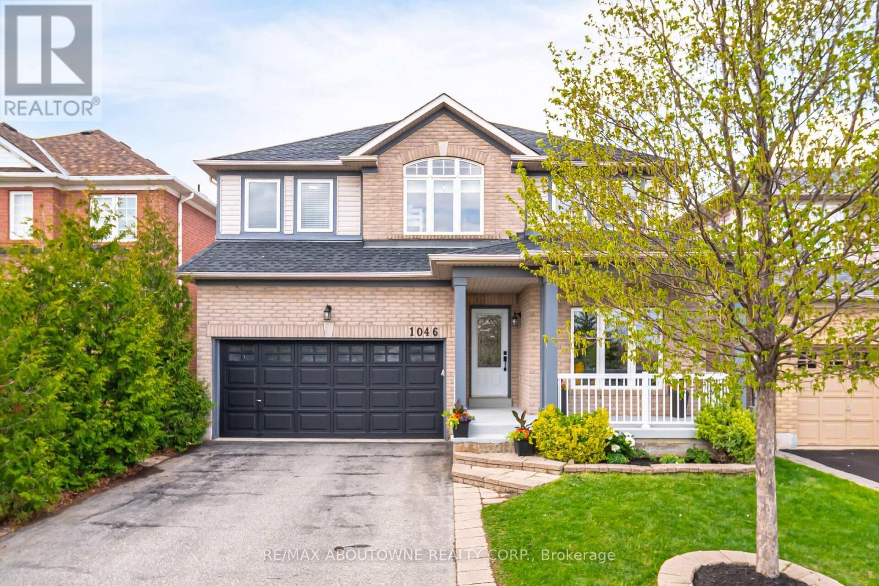Cottage #1 - 5 Elm Grove Road
Otonabee-South Monaghan, Ontario
This charming two-story cottage, located on a stunning 9-acre property, offers direct water access and a south-facing orientation, perfect for watching the sunrise over serene Rice Lake. Meticulously built under five years ago with exceptional attention to detail, this property is a true gem. Designed to four-season specifications. As part of a fractional ownership arrangement shared with 17 other cottages, you'll enjoy exclusive access to this private expansive property, with the added benefit of manageable maintenance costs. The cottage features spacious living areas, large windows for natural light, and high-quality finishes that blend comfort with style. The open-concept design allows for seamless indoor-outdoor living, with a balcony on each floor to take in the breathtaking lake views. This cottage boasts a shared dock with one other owner, providing easy access to Rice Lake for boating, fishing, or simply relaxing by the water. With pride of ownership evident throughout, every corner of this cottage reflects care and craftsmanship. Whether you're unwinding on the balcony or enjoying the outdoors, this cottage offers an idyllic retreat that promises peace, privacy, and natural beauty. Don't miss the chance to make this meticulously crafted property your own and experience the tranquility of lakeside living. (id:50787)
Bosley Real Estate Ltd.
621 - 2485 Taunton Road E
Oakville (Ro River Oaks), Ontario
Welcome To This Super Luxurious Newly Constructed Condo Building In The Uptown Core Of Oakville! When You Walk In On The Side, There Is A Den Which You Can Use As An Office Or Anything You Desire! This Lovely Open Concept Apartment Has A Modern Kitchen Finishes, Stainless Steel Appliances and stacked washer/dryer. Living/Dining Room Is Combined And Features A W/O To The Balcony. Primary Bedroom Is Spacious With Large Closet. Extra Large Bathroom with Tons of room to move around in. Laminate Flooring Throughout. Everything at you door steps, from Starbucks to Grocery stores to Hardware stores and Spa. (id:50787)
RE/MAX Dash Realty
4025 Dorchester Road
Niagara Falls, Ontario
Discover an exceptional opportunity to own Williams Fresh Cafe, a beloved and well-established cafe restaurant located in the heart of Niagara Falls, Ontario. This thriving business offers you the chance to step into a turn-key operation with a loyal customer base and a reputation for excellence. Situated in the bustling tourist area of Niagara Falls, ensuring high foot traffic and visibility. Williams Fresh Cafe is a recognized name with a strong brand identity, known for its quality food and friendly service. Enjoy immediate revenue with a proven business model and established customer base. The sale includes all equipment, fixtures, and inventory, allowing for a seamless transition for the new owner. With a strategic location and robust market presence, there are numerous opportunities for further growth and expansion. This is a rare chance to own a well-loved cafe in one of Canada’s most visited tourist destinations. Whether you are an experienced restaurateur or looking to venture into the food service industry, Williams Fresh Cafe presents an unmatched opportunity. (id:50787)
RE/MAX Escarpment Realty Inc.
659 Port Maitland Road
Dunnville, Ontario
Located in Maitland Shores, Dunnville, Ontario. This beautifully renovated mobile home is just steps from Lake Erie in a sought-after resort community. Inside and out, the trailer has been updated with modern finishes and thoughtful touches, offering a spacious layout thanks to its dual slide-outs. This turnkey getaway comes fully loaded with extras. It includes a brand new boat in the box (valued at $6,000) with its own trailer, a Harley-Davidson golf cart with charger, a Napoleon stainless steel BBQ, and all Martha Stewart outdoor furniture. You'll also enjoy relaxing under the hardtop gazebo and have the convenience of an included shed for extra storage. Priced at just $36,999, this incredible package offers everything you need for lakeside living. Don't miss out-contact us today to schedule a viewing! (id:50787)
Royal LePage State Realty
314 - 3005 Pine Glen Road
Oakville (Wm Westmount), Ontario
Welcome to 3005 Pine Glen Road!This Stylish 1-Bedroom + Den Condo offers a Bright, Open-Concept Layout with Contemporary Finishes throughout. Enjoy Vinyl Flooring, Quartz kitchen Countertops, built-in and Stainless Steel Appliances, Frameless Glass Shower. Included are One Underground Parking Space and a Storage Locker for added Convenience. Perfectly situated in North Oakville, this Unit Provides Easy Access to the QEW, Hwy 407, Bronte GO Station, and is Just Minutes from Grocery Stores, Parks, Trails, Restaurants, Shops, Oakville Trafalgar Hospital, and Public Transit. Don't Miss the Opportunity to Call this Exceptional Condo your New Home. Come See it Today! (id:50787)
Right At Home Realty
4086 Hickory Drive
Mississauga (Rathwood), Ontario
Nestled in the sought-after Rathwood community, this custom bungalow built by Ravensbrook offers a blend of luxury & convenience w/ close proximity to all desired amenities incl: malls, Hwy 403, grocery stores, schools, parks & more. Designed w/ an open concept layout that expands over 4,500 SF total, this lovely home fts large windows that drench the living areas w/ an abundance of natural light, hardwood floors throughout & 10' ceilings on the main level w/ LED pot lights. The chef's gourmet kitchen is truly a culinary dream ft a lrg centre island topped w/ sleek caesarstone counters, extended cabinetry, a coffee station, herringbone backsplash, w/i pantry & top-of-the-line SS-appliances. Curated for seamless entertainment, the kitchen provides unobstructed views of both the 3 season solarium w/ direct access to the tranquil backyard & the lovely living room styled w/ an electric fireplace flanked w/ rustic b/i shelves. Step into your elegant dining room, which sets the perfect ambiance for a lovely family gathering. Down the foyer is where you'll locate the Owners suite designed to impress w/ a lg walk-in closet w/ built-in organizers & a Parisian inspired 4pc ensuite w/ his and her sinks & freestanding shower. 2 more spacious bdrms w/ their own captivating design details & a shared 4pc bath down the hall. The breathtaking bsmt w/ direct access to the private backyard oasis offers all the amenities one might dream of: a lg gym w/ above grade windows, a family room w/ kitchenette & granite counters, a nanny/guest suite, a home office & a 4pc bath w/ dog bath. Entertain in your backyard backing onto lush green space & elevated w/ a concrete patio, hot tub, bbq station & b/i firepit. An absolute must see w/ private security gates! Don't delay! Clear pride of ownership seen thruout this home w/ additional upgrades incl: security film on front windows & garage, Metalex security screen on front door, security roller shutters on lower windows & doors, leaf filter gutter (id:50787)
Sam Mcdadi Real Estate Inc.
308 - 2285 Lake Shore Boulevard W
Toronto (Mimico), Ontario
Luxurious Grand Harbour - 1,268 Sqft + 440 Sqft Generous Private Patio - Rare End-Unit Just Steps To Lake & Yacht Clubs. 2 Large Bedrooms & 2 Full Bathrooms (Main Bath Featuring Accessible Soaker Tub). Maintenance Includes All Utilities & Amenities, Plus Rogers Internet, Cable & Home Phone at Reduced Rates. Engineered Hardwood Floors (Sept 2022), Kitchen Renovations (2010), In-Suite Washer/Dryer (8 Yrs) . Just Steps to Martin Goodman Trail &Waterfront Promenade. Resort-Style Amenities: Indoor Salt-Water Pool, Fully-Equipped Gym, Billiards, Sauna, BBQ, Racquetball, 24-Hr Security. (id:50787)
Royal LePage Real Estate Services Ltd.
19 Quail Feather Crescent
Brampton (Sandringham-Wellington), Ontario
Fantastic Location! All-brick 3+1 bedroom freehold townhome situated in a highly sought-afterarea of Brampton. An excellent opportunity for investors, first-time homebuyers, or those seeking additional income. It features a functional, open-concept layout with hardwood floors and zebra blind shutters throughout the main floor, as well as a spacious living and dining room combination. The kitchen is equipped with stainless steel appliances, tall cabinets, quartz countertops, custom backsplash, and a window. Breakfast area with a walk-out to the backyard. Large master bedroom with a walk-in closet and 4-piece Ensuite. Walking distance to Professor Lake. Walking distance to the Hospital. School bus is available. Walking distance to KAROLBAG Plaza . (id:50787)
RE/MAX President Realty
80 North Drive
Toronto (Edenbridge-Humber Valley), Ontario
A FRANK LLOYD WRIGHT-INSPIRED MASTERPIECE is a once-in-a-lifetime opportunity in Humbervalley-Kingsway's most prestigious enclave. Karma8 House stands as an architectural triumph a stunning tribute to Frank Lloyd Wright's visionary philosophy where nature and structure become one.Set on a breathtaking 50' x 465' lot that widens to 108' at the rear, this 6,300+ sqft sanctuary offers the ultimate privacy with a running creek and ravine setting that transports you far from city life. Floor-to-ceiling windows frame mature trees throughout, creating a seamless dialogue between indoors and nature that changes with the seasons.Every element reflects uncompromising craftsmanship: French White Oak floors, VOLAKAS Greek marble finishes, custom millwork, and over 40 skylights that bathe the home in natural light. The chef's kitchen showcases Wolf and Sub-Zero appliances alongside a one-of-a-kind integrated espresso bar - ModBar.Step outside to an entertainer's paradise with a heated pool, fully-equipped cabana, outdoor kitchen, and multiple patio levels nestled among recently planted European Beech columnar trees. Return indoors to discover luxurious amenities including a climate-controlled wine cellar, home theatre, gym with mirrored walls, and spa area complete with dry sauna.Smart Home convenience comes standard with the comprehensive Control4 system managing everything from lighting to security. The snowmelt driveway system ensures year-round ease, while the three-car heated garage provides abundant storage.Minutes from High Park's natural splendor and St. George's Golf Course, with swift access to downtown Toronto, Karma8 House offers the perfect balance of seclusion and connection. This is not merely a home it's a masterpiece designed for those who recognize that true luxury lies in the harmonious blend of architectural brilliance and natural beauty.Your legacy awaits at 80 North Drive. (id:50787)
Right At Home Realty
1104 - 50 Thomas Riley Road
Toronto (Islington-City Centre West), Ontario
Welcome to Unit 1104 at 50 Thomas Riley Road, a sophisticated corner suite in the esteemed Cypress at Pinnacle Etobicoke. This 2-bedroom plus den, 2-bathroom residence boasts floor-to-ceiling windows that flood the space with natural light and offer panoramic southwest views of the city and Lake Ontario. The open-concept layout features a modern kitchen with quartz countertops, under-cabinet lighting, and stainless steel appliances, seamlessly flowing into a spacious living area. The primary bedroom includes a walk-in closet and a 3-piece ensuite, while the den provides a versatile space for a home office or guest room.Residents enjoy a suite of premium amenities, including a state-of-the-art fitness center, yoga studio, rooftop terrace with BBQ facilities, stylish party room, children's play area, and 24-hour concierge service . The building also offers convenient features such as bicycle storage and visitor parking.Situated in the vibrant Islington-City Centre West neighborhood, this location offers unparalleled access to urban conveniences. The Kipling TTC and GO stations are just steps away, providing seamless connectivity throughout the city. Major highways, including the 427, QEW, and Gardiner Expressway, are easily accessible, making commuting a breeze. Shopping enthusiasts will appreciate the proximity to Cloverdale Mall and Sherway Gardens, both within a 10-minute drive. For outdoor recreation, Humber Bay Park and Centennial Park are nearby, offering scenic trails and green spaces.Experience the perfect blend of luxury, convenience, and community at Unit 1104, 50 Thomas Riley Road. (id:50787)
Exp Realty
8 Mansfield Street
Brampton (Central Park), Ontario
Rarely offered 4-bedroom, Updated, detached home on a premium pie-shaped corner lot with an 81 ft wide rear in Brampton's highly sought-after M-Section! Nestled within the exclusive south side of Bramalea Estates, a low-turnover pocket known for its quiet streets and pride of ownership. This 2,223 sq ft home sits on a generous 7,815 sq ft lot with a bright, spacious layout and a double garage. The thoughtfully redesigned main floor transforms how you live every day - combining the high-end kitchen, eat-in breakfast area with custom breakfast bar, and living room into one cohesive space, while still offering a large formal dining area perfect for gatherings. Thoughtfully updated to replace seldom-used formal areas with functional, everyday living spaces ideal for family life and entertaining. Theres also a spacious main floor family room and two walkouts to the backyard perfect for summer BBQs, watching the kids play, or simply enjoying the outdoors. Conveniently located near schools, parks including Chinguacousy Park, shopping, and Hwy 410. (id:50787)
RE/MAX Hallmark Yu Group Realty Ltd.
4718 Centretown Way
Mississauga (Hurontario), Ontario
Stunning, well-maintained 3 +1 bedroom semi-detached home in the heart of downtown Mississauga! Features 9-ft ceilings on main floor and a spacious layout with separate living and family rooms. Large kitchen with natural stone floors and breakfast area. No carpets throughout. Extra-deep backyard with wood and stone deck plus gazeboperfect for entertaining. Huge primary bedroom with walk-in closet and a separate enclosed den on the second floor. Located in a highly sought-after neighborhood, steps to parks, schools, transit, shopping, and walking distance to Square One. Upper level only. (id:50787)
New World 2000 Realty Inc.
82 Swennen Drive
Brampton (Brampton North), Ontario
Welcome to 82 Swennen Drive, Brampton a stunning 5-level backsplit nestled on a quiet cul-de-sac, offering the perfect blend of space, privacy, and modern living! Fully renovated from top to bottom and freshly painted, this home features a bright open-concept main floor with a spacious living and dining area that flows into a beautifully updated modern kitchen complete with a large centre island and sleek finishes. The cozy main floor family room with a fireplace is ideal for relaxing, plus there's direct access to the garage for everyday ease. Step out from the dining area to a private patio, great for entertaining or unwinding. Enjoy 3spacious bedrooms upstairs, while the lower levels offer additional living space that can be customized for extended family, a home office, or recreation. Located on a pie-shaped lot with no homes behind, there's plenty of privacy and parking for 4 cars. The quiet, family-friendly street adds to the appeal. Conveniently situated close to schools, parks, shopping, and transit, this central location makes daily living a breeze. Thousands spent on quality renovations truly a turnkey property that shows pride of ownership at every level! Major updates include: Furnace, A/C & Humidifier (2025);Driveway redone in 2024Dont miss your chance to own this spectacular home in one of Brampton's most desirable neighborhoods! (id:50787)
Homelife/miracle Realty Ltd
517 - 220 Missinnihe Way
Mississauga (Port Credit), Ontario
This is a magnificent condo that offers resort-style living right on the waterfront in the heart of Port Credit. The condo boasts a light-filled one-bedroom, an expansive balcony, and a deluxe bathroom. Composite quartz counters, a ceramic backsplash, and a moveable island with a composite quartz countertop are features of the gourmet-style kitchen. Take advantage of this brand-new condo's close proximity to the GO train and public transportation networks, as well as to roads, restaurants, retail establishments, waterfront paths, and the lake. This is an unmatched chance to live by the lake that you just must not miss. Among the various amenities are a gym/yoga station, keyless entrance, co-working space, and a 24-hour concierge. (id:50787)
Exp Realty
7 Kapikog Street
Brampton (Bram West), Ontario
Beautiful and modern-style 5+1 Bedroom / 4.5 washroom, 3556 sq ft above the ground only 4 yr old Detached home nestled in one of Brampton's most desirable community. This home showcases an inviting open-concept main floor modern layout with a warm & inviting Living & dining combined, Cozy family room with gas fireplace & kitchen with Eat-in area on main floor & way to backyard. A modern kitchen, Hardwood flooring & Beverage center. Quartz counter tops, extended marble backsplash & high-end stainless-steel appliances. Centre Island seamlessly connecting to the breakfast area for a modern open concept design. Upstairs the primary bedroom features a luxurious 5- piece ensuite and a spacious 2 walk-in closet with custom-built organizer in all closet through the house. Custom organizer in double car garage. All the other 4 bedrooms are bright and inviting, featuring large windows that fills the room with natural light and connected to individual ensuites. Convenient Ground. (id:50787)
Homelife/miracle Realty Ltd
1072 Lansdowne Avenue
Toronto (Dovercourt-Wallace Emerson-Junction), Ontario
Junction Beauty * Executive 4-Level Freehold Townhome W/Premium Corner Setting * Spans 1720 Sq.Ft. of Urban Chic Living Space Complimented With A 312 Sq.Ft. Private Oasis Roof Top Terrace w/Stunning City Views * Well Appointed Floor Plan Offers A Perfect Blend of Function, Style, Comfort w/Generous Room Sizes, Large Windows, Bathroom On Every Level, Ample Storage & Quality Finishes Throughout *Family & Entertainers Dream * Stunning Main Level Will Impress You With Spacious Uninterrupted Flow, Soaring Ceilings & Open Plan That Features Ultra Sleek Kitchen w/Quartz Counters, Breakfast Bar, Oversized Principal Room & Powder Room * Second Floor Is Dedicated To Luxurious Primary Suite Fitted w/Walk-In Closet, A Spa 5-Piece Ensuite w/Dual Vanity & Large Separate Shower * Third Level Features 2 Large Bedrooms & 4Pc-Bath * Versatile Upper Level W/Bonus Room & Walk-Out To Terrace * Water & Gas Hook-Up on Terrace * Convenient 2ndLevel Laundry Room * 1 Underground Parking & 1 Locker Included * Situated In Family Friendly Davenport Village Area, Steps To Corso Italia, Transit, Parks, Groceries & Shopping. Walk, Bike & Pet Friendly. (id:50787)
Homelife/realty One Ltd.
21 Sorbonne Drive
Brampton (Vales Of Castlemore), Ontario
Absolute Gorgeous & Immaculate! High Demanding Area! 4 Bedrooms + den, 3.5 Washrooms With Main Floor Office. Detach House approx.. 300 Sq.! Appealing Exterior! Stunning Living/ Dining Room, 9' Ceiling On Main Floor, Solid Oak Staircase, Bright & Huge Eat-In-Kitchen W/I closet, Pantry & Servery Area! Interlock Front-Yard/ Backyard With Beautiful Ravine To Relax For Peace. Shed available. 3 parking spots (2 garage/1 driveway). Close To Park, Transit, Plaza/Grocery & Other Amenities. Walk To Great Schools. (id:50787)
Homelife/miracle Realty Ltd
201 - 2045 Appleby Line
Burlington (Uptown), Ontario
Fantastic 2 Bedroom, 2 Bathroom Corner Suite Located At Burlington's Sought After "Orchard Uptown". Spacious Layout With Living/Dining Room Area With Laminate Floor & Gas Fireplace. Updated Open Concept Kitchen With Quartz Counter Tops, Newer Stainless Steel Appliances, Upgraded Cabinetry, Raised Breakfast Bar, Ceramic Floor/Backsplash & Breakfast Area With Walk-Out To Balcony. Updated Main 3 Piece Bathroom With Quartz Counter Top & Newer Front Entrance Tiles. (id:50787)
RE/MAX Hallmark Realty Ltd.
Main - 3134 Innisdale Road
Mississauga (Meadowvale), Ontario
Newly Renovated & Move-In Ready! This stunning 4-bedroom home is nestled in the heart of Meadowvale one of Mississaugas most desirable and family-friendly neighbourhoods! Step inside to discover beautiful hardwood floors, updated laminate in the bedrooms, and a newer carpeted staircase. The open-concept layout features a stylish, functional kitchen, updated bathrooms, and convenient main floor laundry.Enjoy a spacious, fully fenced backyard with peaceful park views ideal for relaxing, entertaining, or letting the kids play. Conveniently located just minutes from Walmart, Metro, Meadowvale Town Centre, Lisgar GO Station, top-rated schools, parks, public transit, and Hwy 401this home offers a perfect blend of comfort and commuter-friendly living. Plus, you're surrounded by scenic trails, lakes, and everything you need just moments away. A true gem in Meadowvale! (id:50787)
Exp Realty
614 - 270 Dufferin Street
Toronto (South Parkdale), Ontario
One-Bedroom Condo with Large Balcony at XO Condos Location: King & Dufferin St, Liberty Village Located in the heart of Liberty Village, this One-bedroom condo offers the perfect blend of modern living and unbeatable convenience. With a spacious private balcony, you'll enjoy stunning views and the ideal space for relaxing or entertaining. Key Features: Prime Location: Easy access to public transit including the King Streetcar, multiple bus lines, and the future GO Smart Track Station. Exhibition GO Station and the Gardiner Expressway are also just minutes away, ensuring an effortless commute to anywhere in the GTA. Vibrant Neighborhood: Liberty Village is home to a thriving community with incredible dining, entertainment, nightlife, and shopping options. Walk to nearby grocery stores and enjoy the convenience of everything you need just steps away. Outdoor Enjoyment: Explore the nearby walking trails, parks, and green spaces for an active, outdoor lifestyle. Modern Amenities: The XO Condo building offers contemporary finishes, top-of-the-line appliances, and high-end building amenities for ultimate comfort. This condo offers the ideal mix of urban living, transport connectivity, and entertainment options, making it the perfect choice for young professionals or anyone looking to live in one of Toronto's most sought-after neighborhoods. (id:50787)
Sutton Group-Admiral Realty Inc.
51 Pebblestone Circle
Brampton (Brampton West), Ontario
Discover an exceptional opportunity to own a stunning detached corner lot home, featuring 5+2 bedrooms and four bathrooms in a vibrant and sought-after neighbourhood. This meticulously updated residence boasts an inviting east-to-west orientation, filling the space with natural light and uplifting energy throughout the day. As you step inside, you'll be greeted by a spacious main floor that flows effortlessly from room to room, creating an ideal, relaxing and entertaining environment. Upstairs, the generously sized bedrooms offer a peaceful retreat, ensuring comfort for everyone in the family. The finished basement, complete with two additional bedrooms and a bathroom, is perfect for guests or extended family, adding valuable living space. A beautiful stamped concrete driveway frames the home splendidly, enhancing the curb appeal. With a newer furnace, roof, and upgraded kitchen and bathrooms and extra cupboard space, this home offers modern conveniences while being lovingly maintained by its original owners. Located in a prime area, this home is more than just a beautiful sanctuary; it's a lifestyle. Enjoy leisurely strolls along nearby walking paths, perfect for morning jogs or evening walks with loved ones. Top-rated schools and charming parks are only minutes away, and commuters will appreciate the effortless access to major highways and public transit, making travel a breeze. Additionally, the property is conveniently close to places of worship, adding to the sense of community. This home's unique blend of space, functionality, and unbeatable location makes it a must-see. Don't let this remarkable opportunity slip away. Schedule your viewing today! (id:50787)
RE/MAX Realty Services Inc.
RE/MAX Gold Realty Inc.
Sph2 - 1 Aberfoyle Crescent
Toronto (Islington-City Centre West), Ontario
Kingsway On-The-Park - one of the West End's most prestigious condominiums. SPH 2 provides spectacular & unobstructed views of Lake Ontario & Downtown. Indulge yourself in 2279 square feet of luxurious living space with 9 foot ceilings & a formal foyer. Wraparound windows surround your 450+ SF living & dining area. A gas fireplace enhances your versatile family/office/3rd bedroom. The updated kitchen offers stainless steel prestige appliances, a gourmet gas stove & cherrywood cabinetry. The breakfast area overlooks the lake from picture windows. An oversized master bedroom includes an updated bathroom with his & her sinks, marble counters, jacuzzi tub & separate shower. For downsizers there are 2 storage areas in the suite as well an owned locker in the basement. Also included are two underground & parallel parking spots with their own electric vehicle charger. Superb Building Amenities Include: 24/7 Concierge, Video Surveillance, A Salt Water Indoor Pool & Sauna, Private Tennis Courts, Underground Visitor Parking, Direct Subway & Shopping Mall Access including Sobeys Grocery, Service Ontario & Tim Hortons! (id:50787)
Royal LePage Real Estate Services Ltd.
109 - 12 Old Mill Trail
Toronto (Kingsway South), Ontario
Old Mill Condo for Sale - A rare opportunity in a sought-after location! Beautiful and spacious 2-bedroom + den (for a home office or guest room)condo in the highly desirable Old Mill area. This unit offers 1,431 sq ft of comfortable living space, complete With in-suite laundry, a beautiful open terraced outdoor area, and 2 parking spots plus a private storage unit and in-suite built in safe. Enjoy effortless access with ground-level convenience and the subway just steps away across the street. The open layout is perfect for both everyday living and entertaining. Concierge/Security 24 hours daily. Gym, Party Room, Shared BBQ Area. Don't miss this rare opportunity to live in the heart of Toronto and enjoy the luxury of subway travel at your doorstep. (id:50787)
Spectrum Realty Services Inc.
1046 Holdsworth Crescent
Milton (Co Coates), Ontario
Welcome to this beautifully updated 4-bedroom, 4-bathroom home, ideally located on a quiet, family-friendly crescent just steps from top-rated schools, parks, shopping, restaurants and minutes from the highway and go grain. Perfectly designed for modern family living, this home offers exceptional versatility with in-law, teenager, or nanny suite potential. No detail has been overlooked in the extensive updates throughout. Enjoy peace of mind with a brand new roof and windows (2025), new sump pump (2025), and new furnace (2021). The main floor features new flooring, a completely renovated kitchen, a stylish new 2-piece powder room, and main floor laundry (2024). All hardware and lighting has been updated for a fresh, modern touch. The basement was professionally finished in 2024. Step outside to a private, landscaped yard with a new awning and recently planted treesideal for relaxing or entertaining. Your keys are waiting!! (id:50787)
RE/MAX Aboutowne Realty Corp.

