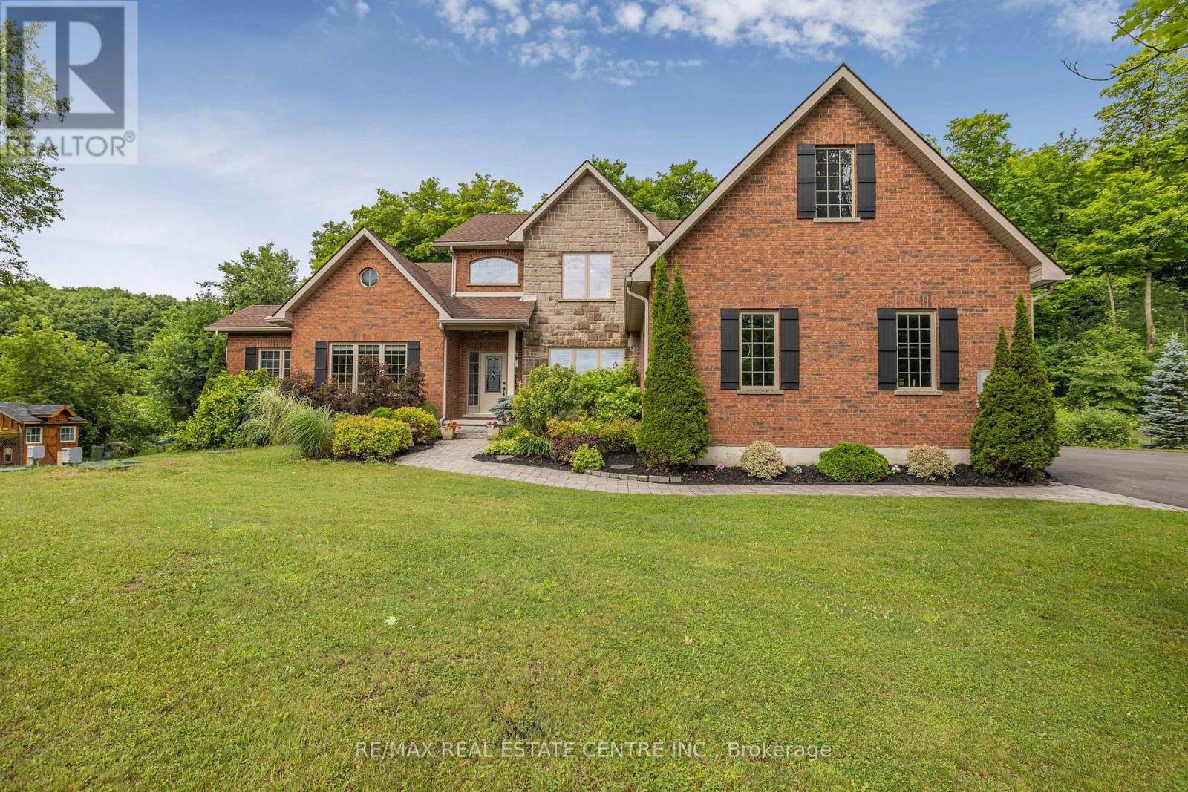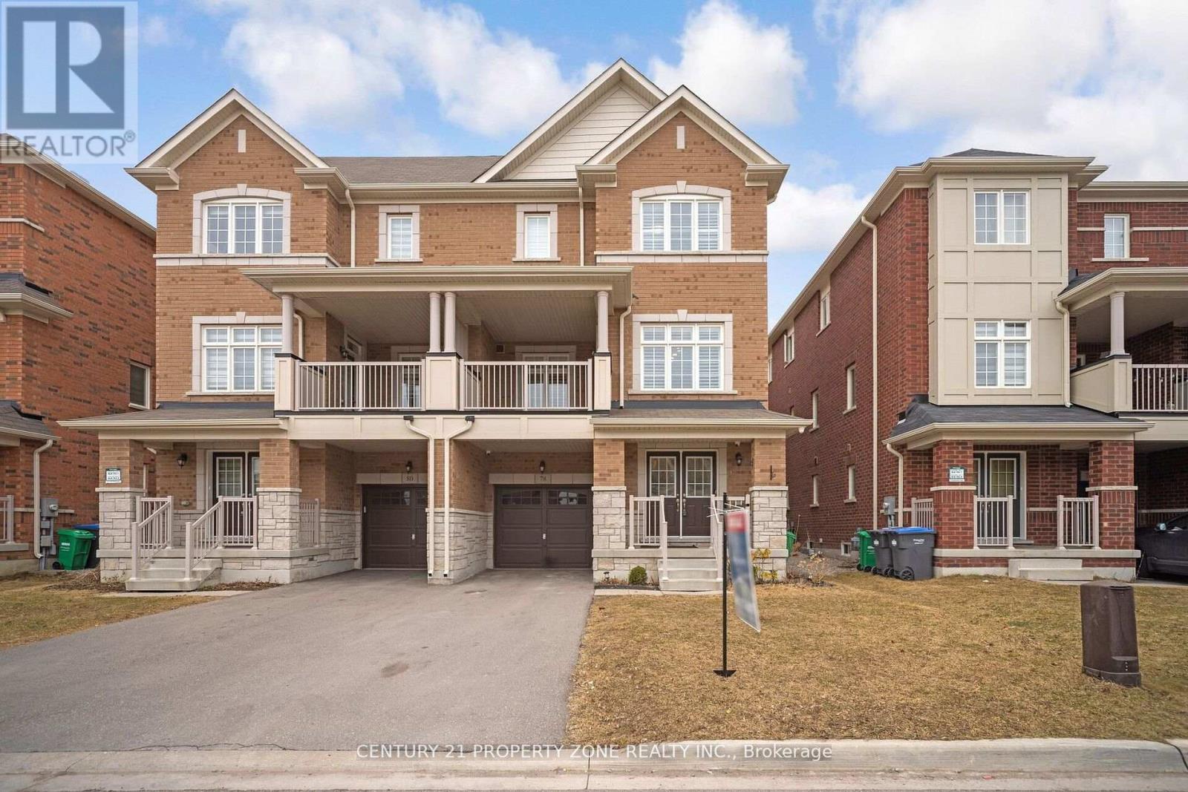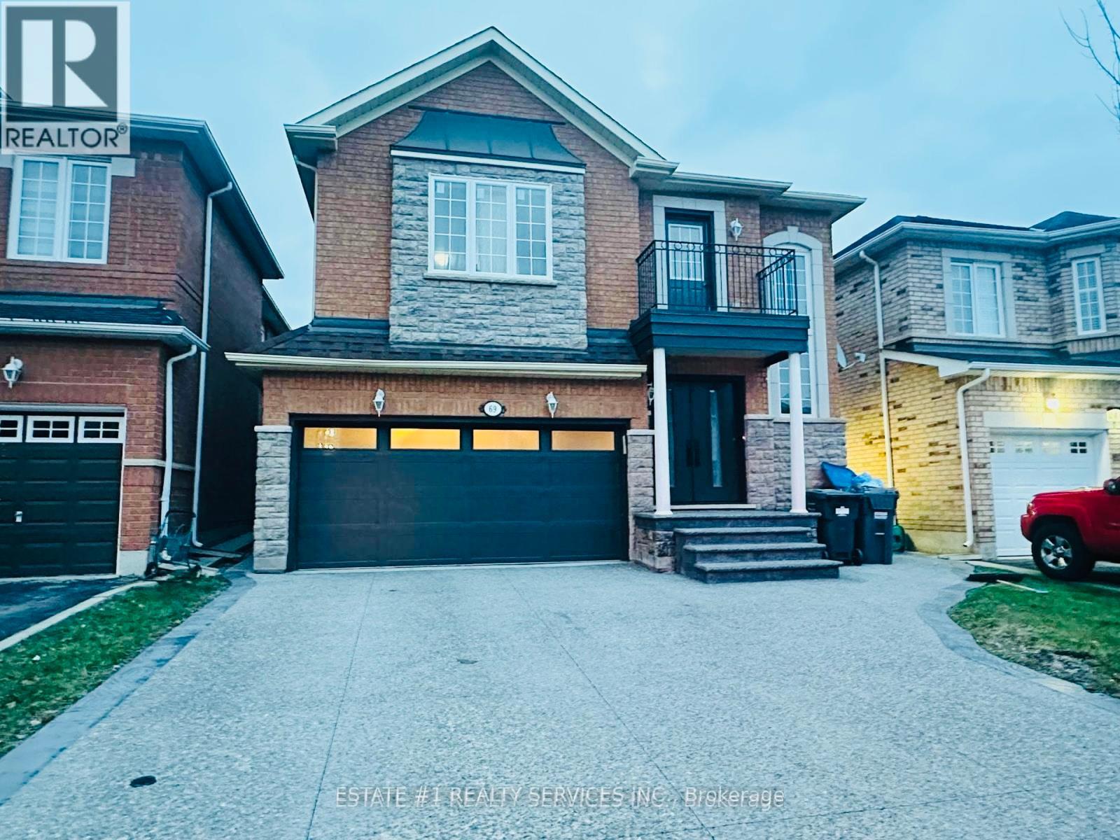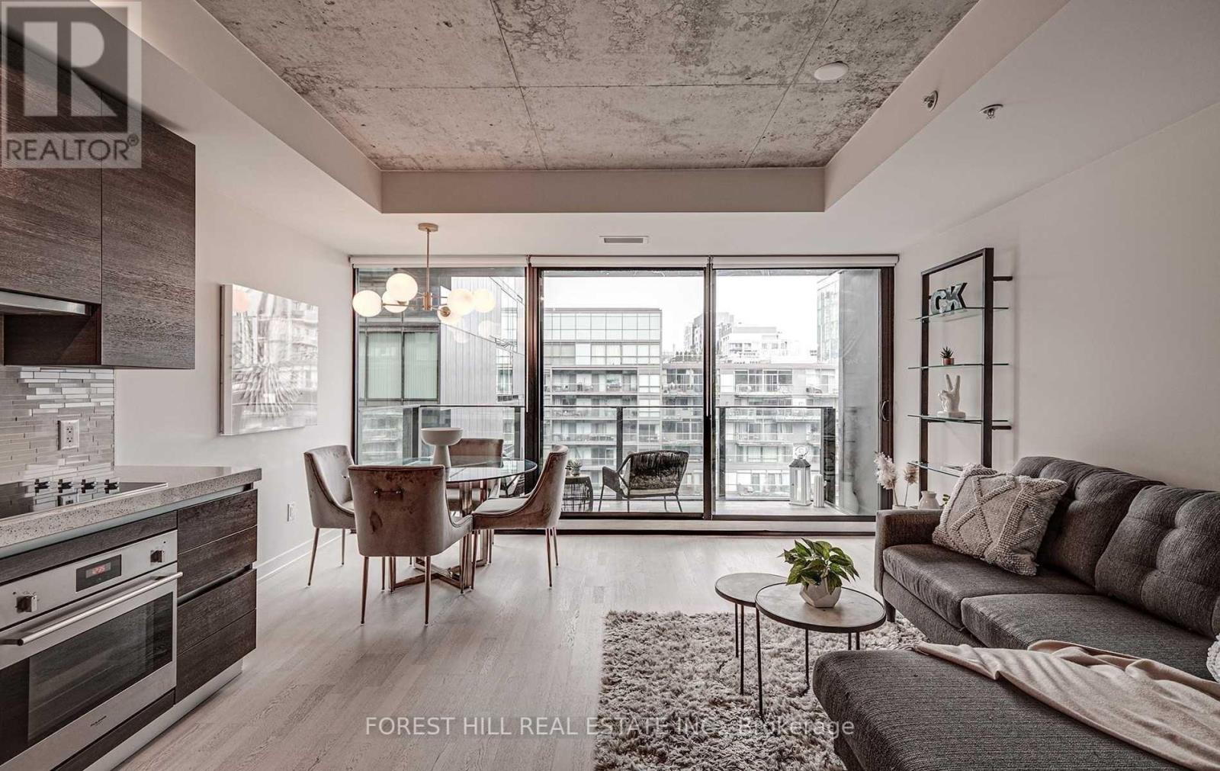0 Leask Avenue
Fort Erie, Ontario
Discover the potential of Leask Ave - a spacious and serene vacant residential lot nestled in the growing community of Fort Erie, Ontario. Whether you're an investor, builder, or future homeowner, this is a rare opportunity to secure a generously sized parcel of land in a peaceful setting with convenient access to amenities and major routes. Located close to schools, parks, shopping, Lake Erie, and just a short drive to the U.S. border. (id:50787)
RE/MAX Hallmark Realty Ltd.
0 Bidwell Parkway
Fort Erie, Ontario
Discover a rare opportunity to own a piece of land in the sought-after Fort Erie area. Located on the quiet and tree-lined Bidwell Parkway, this vacant residential lot offers future potential in a growing community. Whether you're an investor, a nearby homeowner looking to expand your yard, or someone with a long-term vision, this parcel offers a unique opportunity. Within a short driving distance to schools, parks, Niagara River, and Lake Erie. Don't miss this one! (id:50787)
RE/MAX Hallmark Realty Ltd.
2 Ashlea Lane
Melancthon, Ontario
This beauty sits on 1.26 acres on a quiet cul-de-sac in sought after Breton Estates . Custom built and Privacy galore with walking trails through the wooded area. 16x32 foot heated pool with professional landscaping. Primary Bedroom on the main level with spa like 5pc ensuite. Entertain in the gourmet kitchen or stunning backyard with built in BBQ. Retire to the lower level to watch a movie in the spectacular theater room, this is like going to a movie at a Galaxy theater without paying large $ for popcorn. This truly is jaw dropping. (id:50787)
RE/MAX Real Estate Centre Inc.
21 Gilmour Place
Hamilton (Blakeley), Ontario
Charming Brick Beauty on a Private Dead-End Street! Nestled in the heart of highly desirable South Hamilton, this stunning 2-storey brick home offers timeless character and modern comfort. Located on a quiet, private dead-end street, you'll immediately feel the peaceful charm as you arrive. Step inside and be welcomed by an inviting open-concept living and dining area - perfect for entertaining family and friends. The bright eat-in kitchen is filled with natural light and overlooks the beautifully landscaped backyard. Upstairs, you'll find three generously sized bedrooms and a full bathroom. The unspoiled basement offers endless potential - create the space of your dreams! Enjoy breathtaking views of the escarpment from your private backyard retreat, complete with a deck, stamped concrete, and low-maintenance landscaping. Walking distance to schools, parks, and public transit - this location has it all! (id:50787)
RE/MAX Escarpment Realty Inc.
118 - 1 Redfern Avenue
Hamilton (Mountview), Ontario
Welcome to the lifestyle you have been waiting for!Scenic Trails Condo is a highly sought-after location of Hamilton West Mountain Brow, a uniquely designed building for those looking for luxury living with a suburban feel. This condo has incredible amenities for its residents, including a full fitness centre, party room with covered outdoor lounge nicknamed the cave, games room, fire & ice themed courtyards, theatre room, and temperature-controlled wine room with individual lockers, and a doggie wash! Inside the open concept layout includes a spacious living area, kitchen with island, quartz countertops, stunning glass backsplash, and stainless steel appliances, a large principle bedroom, and a second bedroom that is generous in space. The 3-piece bathroom includes a floor-to-ceiling glass shower enclosure and in-suite laundry. Pets are restricted as per the condo by-laws. Limit of one pet, no greater than 25 pounds. You will not find another unit like this one! Rent includes heat. Water, Hydro, cable, internet, phone, and renters' insurance are in addition to the monthly rental costs. (id:50787)
RE/MAX Escarpment Realty Inc.
78 Deer Ridge Trail
Caledon, Ontario
Client Remks: Stunning Green park-Built Semi-Detached Home in Southfields, Caledon. Welcome to this beautifully maintained offering 2,031 Sq. Ft of bright and spacious living, this home is perfect for families seeking comfort & Convenience. The main floor features 9 Ft. Ceilings, large windows and an open concept layout filled with natural light, A versatile home office/den, a Huge Living & Dinning area and a family room with a walkout to a covered terrane make this home ideal for both relaxing and entertaining. The Modern kitchen boasts espresso cabinetry, granite countertops, a stylish backsplash, Stainless steel appliances, a breakfast bar, and a pantry for extra storage. An upgraded Oak staircase with Iron Pickets leads to the upper level, where you'll find three spacious bedrooms. The Primary Suite includes a 4-piece ensuite and a walk-in closet, while the additional bedrooms provide plenty of space for family or guests. The lower level offers a large den, perfect for guest room, or office. 3 car parking ( 1 in garage and 2 on the driveway and NO SIDEWALK) Prime location! Walking distance to Southfields Village public school( French immersion), Southfields Community Centre & Library, Parks, scenic trails. Enjoy Quick access to HWY 410, shopping, restaurants and more. This home is priced to sell-don't miss your chance to own in one of Caledon's most desirable communities (id:50787)
Save Max Real Estate Inc.
805 - 3005 Pine Glen Road
Oakville (Wm Westmount), Ontario
Everyday, all day you can enjoy south views from your exclusive Penthouse suite. Oversized terrace gives you the outdoor living space you need to feel the fresh outdoors! Brand new unit has never been lived in! Designed and finished with premium plank laminate flooring, sleek modern cabinetry, quartz countertops, under lighting cabinetry, stainless steel appliances, roller shades, 10 ft smooth ceilings. Primary bedroom with terrace access, ensuite bathrm and walk in closet. Open concept Modern kitchen, dining and living areas overlook terrace. Den/2nd bdrm with closet/ washer dryer and terrace access. 1 parking & 1 locker is included. Desired Oakville location, mins from the Bronte GO, hwy 403 and Oakville Trafalgar Hospital. **EXTRAS** one parking, one locker (id:50787)
Harvey Kalles Real Estate Ltd.
24 Deer Ridge Trail
Caledon, Ontario
Absolutely gorgeous! sun-filled GREEN PARK BUILD 2,178 sq. ft. family home. This 3- story 4-bed/RM, 4-bath/RM, 5-total parking lot, no sidewalk, partially stone & brick OFFERS A LOT!!! MAIN FLOOR soaring 9-ft ceiling in living/dining/RM. Unique layout extended kitchen cabinet upgraded by the builder, modern spacious open concept kitchen/Huge center island W/ quarts countertop /backsplash/freshly painted/oak stairs/charming chandeliers/zebra shutters/plenty storages in garage/ garage opener w/2-remotes. 2ND/floor laundry/RM with washer/dryer, bright sun-filled 3-spacious bed/RM 3-piece bathroom upgraded by/builder, extra windows & beautiful office area. 3RD/FLOOR, fabulous master bedroom/elegant 5-piece ensuite/Huge walking closet & balcony for refreshing. 1-bedroom finished basement w/separate side entrance/laundry/RM washer/dryer/new kitchen/upgraded 200-amp/Backyard shed/concrete patio/Barbeque gas line/beautifully landscaped. close to HWY410, Parks, Schools (id:50787)
Homelife/miracle Realty Ltd
69 Sir Jacobs Crescent E
Brampton (Fletcher's Meadow), Ontario
S T U N N I N G **RARE** UNIQUE** CUSTOM MADE ROOMS ON MAIN FLOOR & Gem loaded with UPGRADES and exceptional renting potential WITH LEGAL SIDE ENTRANCE FINISHED BASEMENT . This expansive three-floor home offers a unique layout with 9 bedrooms, and 3 total kitchen in house on each floor, and BALCONY in additional , 2 custom-made rooms on main floor ,. The main floor houses 2custom bedrooms, while the second floor offers 4 additional rooms, including a versatile space that can be transformed into a second family room or utilized as a second kitchen unique feature perfect for extended families or tenants. The finished basement, complete with a legal side entrance, adds 3 more bedrooms, making this home ideal for generating rental income.The property is designed to function like a triplex, offering the perfect balance of privacy and profitability. Each floor is crafted to provide comfort while maximizing rental opportunities, making it an ideal choice for investors or homeowners seeking to offset their mortgage. The upgraded kitchens and bathrooms, coupled with 6-car parking, an upgraded driveway, and a spacious backyard perfect for entertaining, ensure that both you and your tenants can live in style.This home is a must-see to truly appreciate its potential. Dont miss out on this exceptional opportunity to live comfortably while earning rental income **EXTRAS** S T U N N I N G **RARE** UNIQUE**Gem loaded with (id:50787)
Estate #1 Realty Services Inc.
7174 Upton Crescent
Mississauga (Meadowvale Village), Ontario
Welcome to 7174 Upton Crescent - Tucked into the charming and sought-after pocket of Levi Creek, this beautifully renovated 4 bedroom, 4+1 bathroom home is the perfect blend of luxury, comfort, and functionality. From the moment you step inside, you'll be greeted by rich hardwood floors, smooth ceilings, crown moulding and a thoughtfully updated layout designed for modern living. The heart of the home an incredible chefs kitchen features premium finishes, granite counters and centre island, ample cabinetry, and space to gather and entertain in style. A dedicated main floor office offers the perfect work-from-home setup, while the fully finished basement provides a bedroom, full bathroom and a spacious open-concept area ready for your home theatre, gym, or playroom vision. Step outside to your private backyard oasis: a saltwater pool with a newer liner, pump, and heater perfect for summer lounging and weekend BBQs. The detached 2-car garage adds both convenience and curb appeal. Homes in this quiet, family-friendly neighborhood don't come up often especially ones this turnkey. This is your chance to live in one of Mississauga's most treasured communities. (id:50787)
Sam Mcdadi Real Estate Inc.
Lower Level - 7841 Martin Grove Road
Vaughan (West Woodbridge), Ontario
Large, bright and spacious approx. 900 sq. ft. lower level 2 bedroom apartment with 2 parking spaces. Woodbridge just North of Highway 7. Bus stop right in front of house. Walking distance to shopping and parks. Renovated a year ago. Pictures are prior to current tenant (id:50787)
Keller Williams Portfolio Realty
811 - 629 King Street
Toronto (Waterfront Communities), Ontario
Modern, All-Inclusive and partially furnished, 1 Bedroom Condo Suite in Contemporary Thompson Residences Building in Vibrant Toronto Community! Open Concept Kitchen, Dining &Living Area Boasts Hardwood Flooring, Floor-to-Ceiling Windows & W/O to Oversized Balcony with Stunning Unobstructed Views! All utilities INCLUDED in rent - Parking, Water, AC, Heat, Hydro, Internet. 9' Ceilings, Built-in Appliances, Gas Range & Oven, Spa Rain Shower! Ensuite Laundry. 1 Underground Parking Space and Locker Included! Amenities Include Outdoor/Rooftop Pool & Deck, Well-Equipped Gym, 24Hr Concierge & More! Prime Downtown Location within Walking Distance to Restaurants & Cafes, Theatres & Shopping, Parks, Clubs/Nightlife, Public Transit, Financial District & More! (id:50787)
Forest Hill Real Estate Inc.












