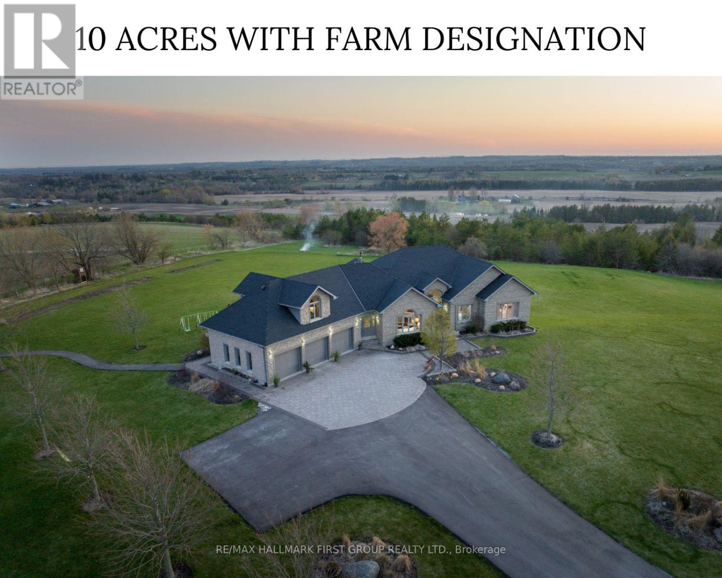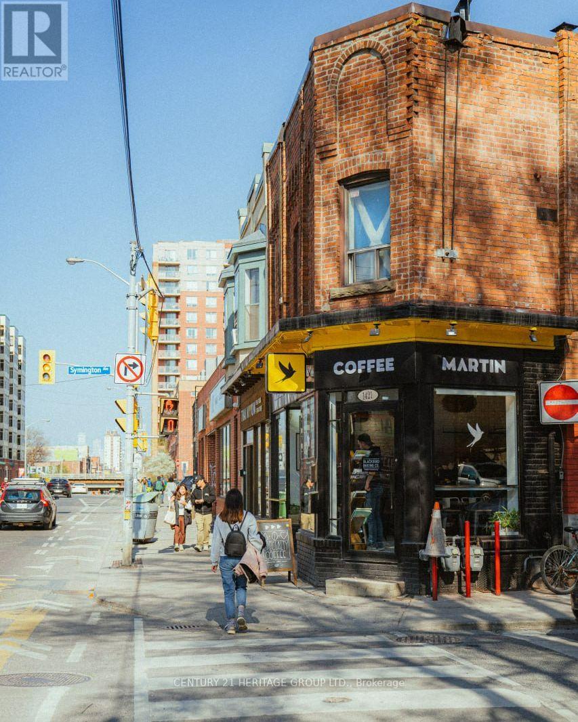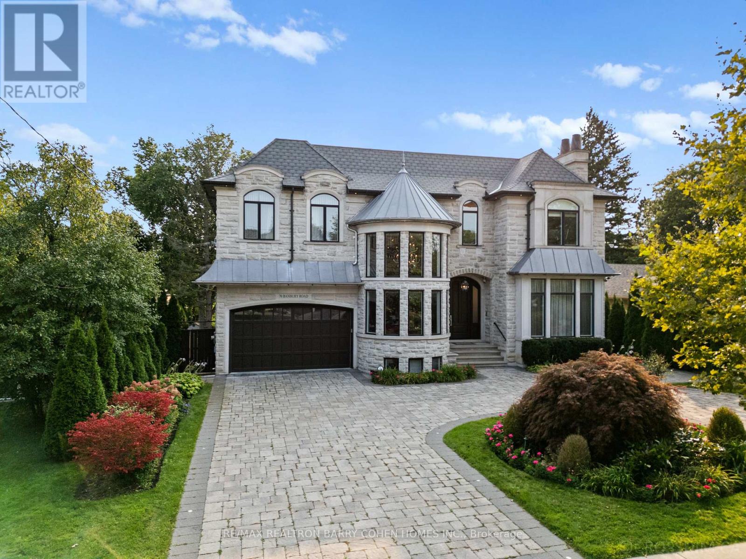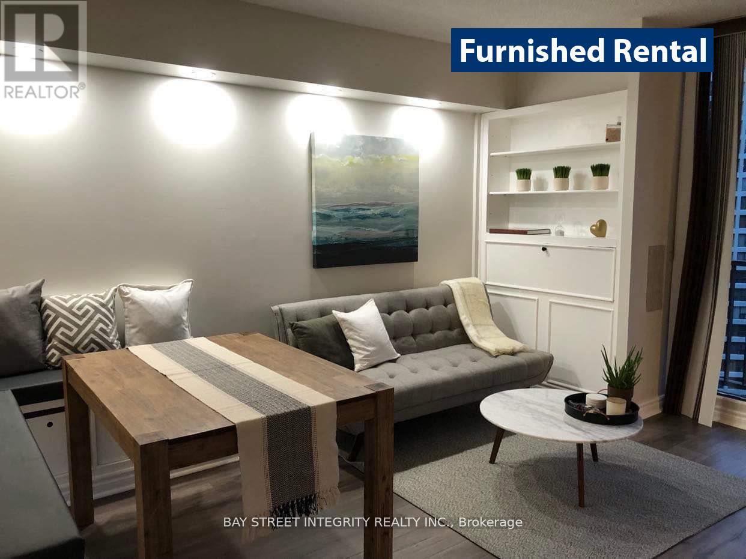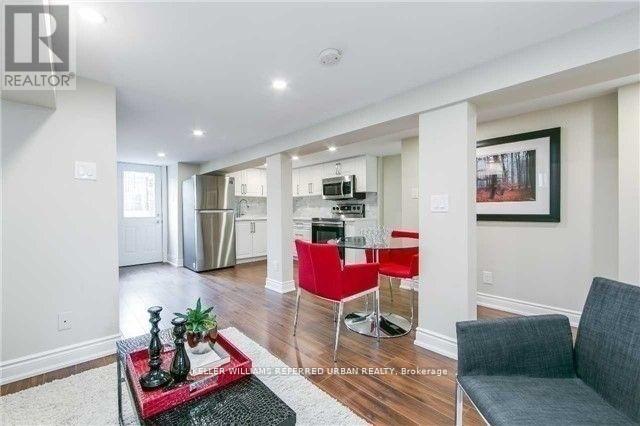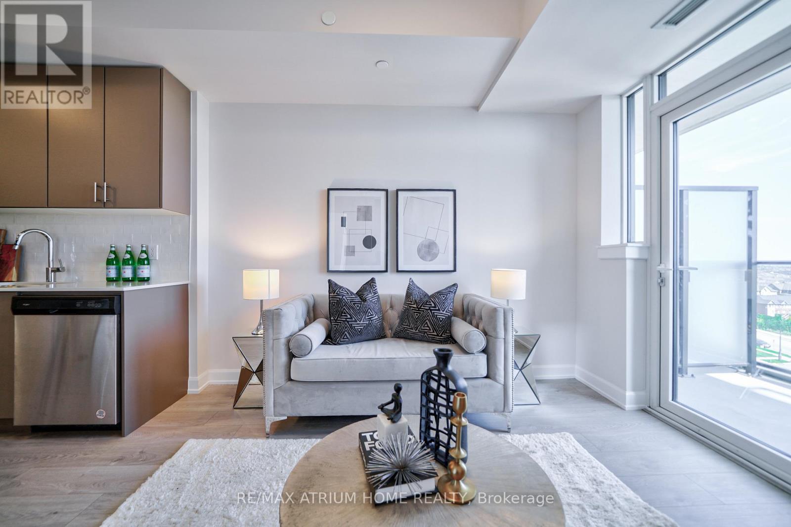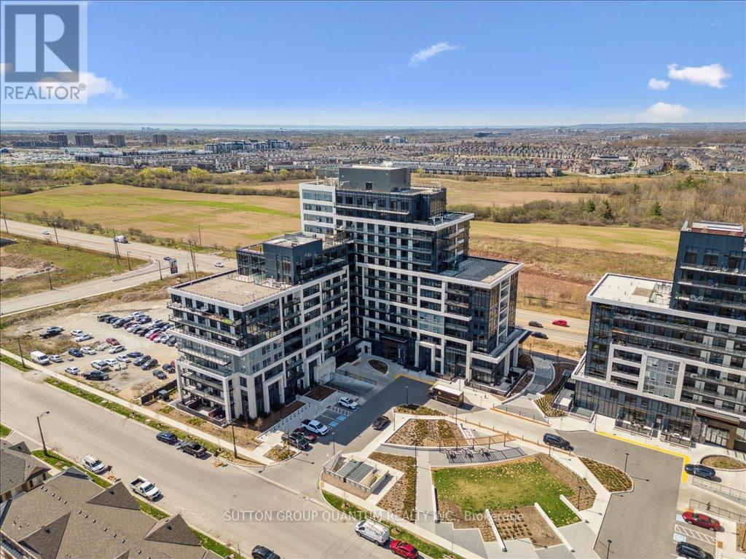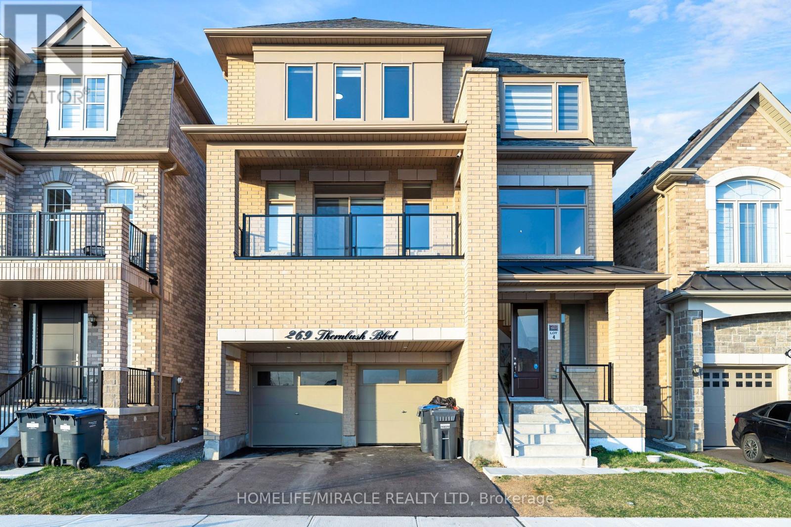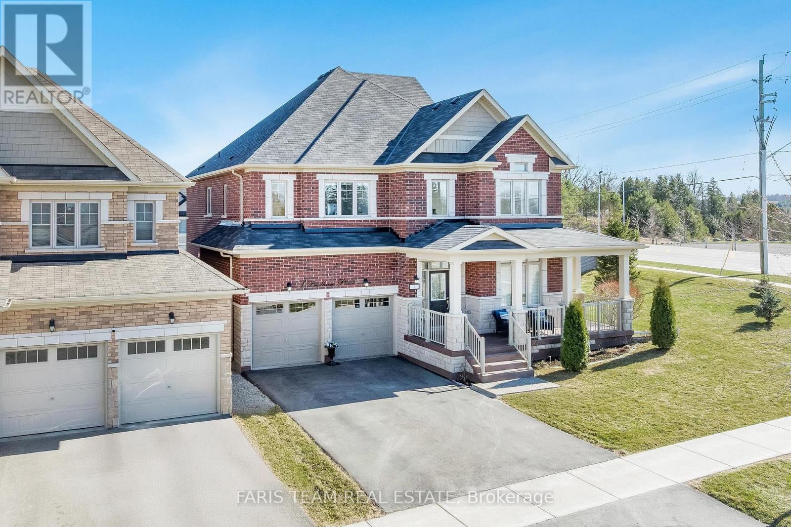80 Elgin Street N
Cambridge, Ontario
Welcome to 80 Elgin Street N quietly situated in one of East Galt's desirable neighbourhoods. This beautiful one and a half storey home features over 1,600 sq. ft. of total living space, a finished lower level, a walk-out to the deck and an enclosed lower level sunroom. Entering the home, you are greeted by the bright and airy living room allowing for lots of natural light. The kitchen offers updated cabinetry, tile backsplash, SS appliances and a wrap around counter for additional space for meal prep. The dining area lets you host family dinners with ease- or simply enjoy barbecuing on the deck creating the ultimate outdoor dining experience. You will also find a full four-piece bathroom on the main level with a soaker tub for a relaxing evening after a long day at work. The upper level features three bedrooms and a two-piece powder room, perfect for your family's comfort. The lower level offers a finished recreational room that is great for additional living space for entertaining with an electric fireplace, a den- perfect for a home office and a utility room with laundry facility. The fully fenced rear yard provides ample space for any kids and pets. You will also find a separate entrance to the home as well as a stairs/deck leading you down to the backyard. With complete rear privacy, surrounded by mature trees. Conveniently close to public transit, shopping amenities, within walking distance to schools and minutes to downtown Cambridge, don't miss your opportunity to call 80 Elgin Street N home. (id:50787)
Sotheby's International Realty Canada
487 Brigatine Avenue
Ottawa, Ontario
Be the first to live in this brand-new, never-before-occupied 3-bedroom townhouse! Thoughtfully designed and impeccably maintained, this stylish home combines the comfort of new construction with the ease of a move-in-ready space. Located on a generously sized lot with abundant natural light, it's perfect for families or professionals. The main floor showcases a spacious open-concept layout with 9 ft ceilings, and a bright living area that seamlessly connects to a separate dining room. The modern kitchen features stainless steel appliances, a breakfast bar, ample cabinetry, and a walk-in pantry-ideal for cooking and entertaining. Upstairs, the primary bedroom includes a walk-in closet. The laundry is conveniently located on the second floor-making everyday chores easier and more efficient. Two additional bedrooms offer flexibility for family, guests, or a home office. The fully finished basement provides a versatile rec room, perfect for a home gym, entertainment area, or workspace, along with additional storage. Situated in a family-friendly neighborhood with easy access to HWY 417, Winner, Food Basics, Starbucks, Kids Park and other major amenities. Tenant pays rent + utilities. Deposit: 2 months' rent. Don't miss your chance-book a private showing today! (id:50787)
Homelife/miracle Realty Ltd
1114 River Haven Road
Bracebridge (Draper), Ontario
Welcome To Your Muskoka Get Away, This Beautiful Three Bedroom Riverside Property, With a Huge 400 Sq Foot Deck, Boasts a 100 Foot Waterfront, On The Muskoka River. Just Ten Minutes To Downtown Bracebridge. Just Over 1/2 Acre This Property Has A Municipal Road Maintained Year Round, Making Easy Access, No matter The Weather Conditions. (id:50787)
Right At Home Realty
35 Lido Drive
Hamilton (Winona Park), Ontario
Stunning executive family home located in the highly sought-after 'Community Beach' neighbourhood. With over 3800sqft of finished living space with new flooring throughout and an additional 1700sqft basement just waiting for your personal touches perfect for a inlaw set-up. This home boosts an exquisite entry which features 2-story foyer and curved staircase to the expansive upstairs area with four massive bedrooms with ensuites. The oversized primary bedroom with sitting area offers 5pc ensuite bath and 2 walkins. A 2nd bedroom offers a nanny suite layout with its own ensuite bath and extra space for relaxing. The expansive gourmet kitchen is great for entertaining offering brand new 112"x 51" island, granite countertops, and stainless steel appliances. Convenient main floor laundry/butlers pantry area just off the kitchen with its own granite and backsplash and walk out to back yard. Great room off the kitchen features custom cabinetry and a cozy gas fireplace. Open concept dining and living room is perfect for hosting guests. Office/Den on main floor with powder room. Natural light everywhere with new big windows and california shutters and blinds. Enjoy the backyard oasis, featuring a saltwater inground pool, covered dining area and deck space for lounging. Close access to highways, hospitals, transit, and upcoming GO train, 50 Point Conservation Area, Costco, and Winona Crossing for shopping. Great parks and schools within walking distance. (id:50787)
RE/MAX Escarpment Realty Inc.
248 Bold Street
Hamilton (Kirkendall), Ontario
Circa 1885, this stunning 1,370 sq ft residence blends timeless Victorian charm with thoughtful modern updates in Hamilton's coveted Kirkendall neighbourhood. This solid brick 2-storey home features 3 bedrooms, 1.5 bathrooms, and a versatile, family-friendly layout enriched by beautiful hardwood floors, soaring 9ft ceilings, and exquisite crown moulding throughout. An exquisitely well-maintained & refined home. Step into the front vestibule featuring classic double doors with glass inserts into a spacious tiled front hall, opening into a bright, expansive living room anchored by a striking ornamental fireplace. The living area flows into a generous dining room, with original pocket doors allowing flexible use of space. The modern kitchen boasts stainless steel appliances, pot lighting, exposed brick, and ample workspace, and connects to a convenient main-floor laundry room; a rare find. A stylish 2-piece powder room (painted 2025) completes the main level. Upstairs, three well-sized bedrooms offer original character and natural light, complemented by a refreshed 4-piece bath. The adaptable layout suits a home office, guest room, or growing family. Set on a 33.5ft x 100ft lot, the private backyard is perfect for gardening or entertaining. An asphalt driveway fits three compact cars; an urban luxury. Updates include: roof shingles (2018), fresh paint on front doors & hall, bedrooms, and 2nd floor bath (2023), refurbished stairs with new post, spindles & handrail (2023), added supports to dining room floor (2023), stair carpet runner (2024) & more. This location is a walkers paradise. Steps to Locke Streets vibrant cafes & boutiques for daily errands. Just a 15-min walk to Hamilton GO Centre, and near city buses for quick access to McMaster, St. Joes, downtown & more. Close to the Bruce Trail, lovely parks and highly sought after schools. 248 Bold Street offers the best of heritage charm & modern convenience in one of Hamiltons most desirable, walkable communities. (id:50787)
Royal LePage State Realty
210 - 155 Commonwealth Street
Kitchener, Ontario
PRIME LOCATION! Welcome to the luxurious corner suite located at 155 Commonwealth Street, Unit 210, in the prestigious Williamsburg neighbourhood of Kitchener! This stunning 2 Bedroom condo offers a contemporary living space coupled with convenient amenities, making it an ideal choice for those seeking an upscale urban lifestyle. Step inside and be captivated by the contemporary style and open-concept design which seamlessly connects the living, dining, and kitchen areas, providing a great space for entertaining or relaxation. The kitchen is fully equipped with modern stainless steel appliances, including a refrigerator, stove, dishwasher, and microwave. With ample granite countertops and stylish cabinetry, it's a chef's delight to prepare meals or entertain guests while enjoying the company of others in the adjacent dining area. The living room offers large windows, allowing for plenty of sunlight to fill the room and create a bright and airy ambiance. A well-appointed bathroom featuring a modern vanity, bathtub, and shower combination. Additional features of this condo include in-suite laundry facilities and a private balcony where you can enjoy your morning coffee or unwind after a long day, while enjoying the view of the surrounding neighborhood. Easy access to a range of Williamsburg amenities, take a short walk to the Williamsburg Town Centre, where you'll find a variety of shops, restaurants, and services such as GoodLife Fitness, grocery stores, pharmacies, banks, and coffee shops. The Sunrise Centre is within close proximity. Commuting is a breeze from this location, with easy access to Highway 401 and 7/8. Nature enthusiasts will love the the winding trails and large park across the street. Don't miss the opportunity to lease this exceptional condo and experience the luxury, convenience, and charm of the Williamsburg neighborhood. (id:50787)
Real Broker Ontario Ltd.
Basement - 230 South Bend Road E
Hamilton (Hill Park), Ontario
Legal Duplex! Welcome to this beautifully renovated 2-bedroom lower unit located in the highly sought-after Hamilton Mountain neighborhood. As you step into the living room, you'll be greeted by the warmth of the laminate flooring, pot lights and open to the kitchen. The kitchen boasts stainless steel appliances that blend seamlessly with the contemporary design. The quartz countertops not only provide ample space for meal preparation but also add a luxurious feel to the culinary experience. Additionally, there is separate laundry available, further enhancing the practicality of this unit. The location of this duplex is ideal, being close to numerous amenities such as grocery stores, schools, transit options, parks, and more. Whether you're running errands, commuting to work or enjoying outdoor activities, everything you need is within easy reach, making daily life more convenient and enjoyable. Tenant to pay and additional $150/month toward heat, water and hot water rental. Tenant to pay own hydro. Shared Use of the Backyard. Photos were taken prior to current tenant moving in. One Parking Spot. Available July 1 (id:50787)
Sutton Group - Summit Realty Inc.
76 Cameron Crescent
Cornwall, Ontario
Stylish & modern home best describes this beautiful semi detached. The home boasts high quality finishes throughout Open concept living area highlights the kitchen cabinetry with large breakfast bar, eating area & comfortable sitting . The master bedroom the walk-in closet. A second bedroom & 4 pcs bathroom complete the main level. Fully finished basement offers a rec room & large space that could easily be used for a 3rd bedroom, 3 pcs bathroom, laundry room and utility/storage room. From dining room, exit through garden doors to large raised deck overlooking your backyard. large driveway can be park 3 car (id:50787)
RE/MAX President Realty
96 - 30 Green Valley Drive
Kitchener, Ontario
A Great Opportunity for Buyers Willing to Add Their Own Touch! Located in a sought-after community known for its family-friendly atmosphere, low traffic, and peaceful surroundings. Tucked away among mature trees and green space, this area offers the perfect balance of nature and convenience with easy access to shops, groceries, major highways, and public transit. This spacious 3-bedroom, 3-bathroom townhome offers incredible potential for the right buyer. While the home is in need of updates and renovations, it presents an excellent opportunity to personalize and build equity in a well-managed, desirable complex. The layout features generously sized bedrooms on the upper floor, including a primary bedroom with its own 3-piece ensuite. There's also a powder room on the second level and a full 4-piece main bathroom upstairs. The basement has a walk-out to the deck and backyard space. Residents enjoy access to a seasonal outdoor pool, ample green space, and plenty of room for kids to play. Whether you're a first-time buyer, investor, or someone looking for a project, this is your chance to get into a great location at an affordable price. With some TLC, this property could truly shine. Don't miss out on the opportunity to make it your own! (id:50787)
RE/MAX Real Estate Centre Inc.
4491 Connell Avenue
Niagara Falls (Ascot), Ontario
This beautifully renovated raised bungalow blends luxury and comfort in every detail. The fully redesigned main level, completed in 2020, showcases rich natural walnut hardwood floors and vaulted ceilings that create a warm, open-concept living space. The chefs custom kitchen features soft-close drawers, built-in pantries, and an 11-ft quartz island with waterfall edges perfect for entertaining. A suite of premium appliances and California shutters enhance both function and style. LED pot lights on dimmers set the mood day or night. The primary suite offers a peaceful retreat with a large walk-in closet and a luxurious spa-like ensuite. The lower level boasts 9-ft ceilings, large above-grade windows, and ample space for relaxation or entertaining. It includes two spacious bedrooms, a sleek spa-inspired bathroom, and a large rec room with fireplace. The upgraded laundry room is thoughtfully finished with quartz counters, cabinetry, and a tiled backsplash. This versatile level easily suits multi-generational living or rental potential. Outside, enjoy a private backyard oasis accessible from both levels. A new covered deck overlooks a concrete patio surrounded by mature trees, blooming lilacs, and a vibrant Red Bud tree. The charming garden shed doubles as a tiki bar for summer gatherings. A gas BBQ line is conveniently located off the kitchen. With parking for four cars on a concrete driveway and no sidewalks to shovel, this home offers ease, elegance, and turnkey living. (id:50787)
RE/MAX Escarpment Realty Inc.
N/a Turkey Point Road
Norfolk (Walsh), Ontario
Design your ideal oasis or hobby farm on this picturesque 23-acre property. Located in the Hamlet of Walsh, perfectly positioned just moments from the lively towns of Simcoe and Port Dover. Minutes to Turkey Point, with its charming beaches, marinas, and provincial parks, this serene spot offers a perfect balance of peaceful country living and convenient access to modern amenities. Enjoy a leisurely lifestyle with the sun-soaked shores of Lake Erie just a short drive away. An opportunity to create your dream retreat in this breathtaking location. Zoned Agricultural. Please do not walk the property without an appointment. (id:50787)
Sotheby's International Realty Canada
35 - 2 Willow Street
Brant (Paris), Ontario
Ideally located, Exquisitely upgraded 2 bedroom, 2 bathroom Condo with attached garage & additional driveway parking as well on sought after Willow Street in the charming town of Paris. This stunning Bungalow style condo is highlighted by upgraded kitchen with ample cabinetry, quartz countertops, designer backsplash, S/S appliances, & eat at island, large living room, in suite laundry, 2 spacious bedrooms including primary suite with chic ensuite with walk in shower with glass, additional 4 pc primary bathroom, & private balcony with beautiful views of the Grand River. Conveniently located within walking distance to popular Downtown Paris shops, restaurants, schools, shopping, parks, and amenities and just minutes to the 403. Visitor parking and a community mailbox also available. Ideal for those looking to for maintenance free main floor living. Shows incredibly well will not disappoint! Just move in & Enjoy everything that Paris Living has to Offer. (id:50787)
RE/MAX Escarpment Realty Inc.
22 Winger Bay Lane
Selkirk, Ontario
Beautifully presented, Tastefully updated 3 bedroom, 1 bathroom Lake Erie Waterfront Cottage on sought after & quiet Winger Bay Lane. Offering truly exceptional Waterfront setting & dream backyard Oasis complete with extensive concrete patio, covered porch with dining area, solid breakwall, custom concrete stairway leading to the sand beach / water, built in firepit, multiple entertaining areas, & oversized shed. Great curb appeal with all brick exterior, concrete driveway with parking for 4 vehicles, front porch, tidy landscaping, & minimal outside maintenance. The flowing, open concept interior layout has 890 sq ft of living space highlighted by updated kitchen cabinetry, dining area with patio door walk out to the back deck, gorgeous vaulted ceilings with pine T&G wood ceiling, living room with electric fireplace, 2 spacious MF bedrooms, refreshed 3 pc bathroom, welcoming foyer & upper level featuring large open bedroom area. Highlights include steel roof, drilled water well, premium flooring throughout, fresh decor, lighting, fixtures, & more. Easy access to Port Dover, Selkirk, popular Hoover’s Marina & Restaurant & relaxing commute to 403, QEW, & GTA. Totally turnkey with majority of interior & exterior furnishings included – Just move in & Enjoy. Ideal cottage, home, or Investment! Experience, & Enjoy all that the Lake Erie Waterfront Living has to Offer. (id:50787)
RE/MAX Escarpment Realty Inc.
317 - 509 Dundas Street W
Oakville (Go Glenorchy), Ontario
Must Sell, Must see. Live in this North Oakville Premium condo! Rare find - well designed spacious two bedrooms, 3 washrooms Corner unit features 9' ceilings and modern finishes throughout including wide-plank flooring, Modern kitchen cabinetry, quartz kitchen counters, extended kitchen island. Enjoy sunrises from your East facing balcony boutique building by Greenpark. Building amenities include concierge, a rooftop lounge, party rooms, theatre, gym and yoga studio. Walking distance to a great variety of grocery stores, restaurants, shops and entertainment. Close to Oakville hospital. Close to parks and walking trails. Easy GO train and highway access for commuters, and for those without a car, a bus stop is right outside the door. Enjoy the convenience of living close to everything. (id:50787)
Century 21 Empire Realty Inc
9 - 3333 New Street
Burlington (Roseland), Ontario
Welcome to 3333 New Street # 9 in the prestigious Roseland Green complex. This immaculately maintained 2562 square foot unit with a double car garage has 3 oversized bedrooms, 4 bathrooms, hardwood floors and vaulted ceilings. The main floor is super spacious and open concept. There is a separate dining room and living room, perfect for entertaining or hosting family meals. The bonus sitting room makes the main floor feel open and inviting. The spacious eat-in kitchen has tons of cabinetry and counter space, and newer stainless steel appliances. The living room has a gas fireplace and glass door that opens to a private garden and patio. The second floor has 3 ginormous bedrooms, main bathroom with double vanity, and a lovely & modern primary suite. This unique primary features a huge walk-in closet and updated 4-piece ensuite bathroom with enough space to add a soaker tub. The massive basement features a full wet bar, recreation room and extra 3-piece bathroom. Tons of closet space throughout, main floor laundry, inside entry to the garage, updated roof & windows and the list goes on. The location is also ideal - you can walk to Marilu's market, the lake, bike path, schools, green space, downtown core & only a few minutes to all major highways and GO stations. This home is perfect for down-sizers or first time home buyers. LET'S GET MOVING! (id:50787)
RE/MAX Escarpment Realty Inc.
16 - 40 Magnetic Drive
Toronto (York University Heights), Ontario
Newly Renovated Industrial Unit, Great Access To Public Transit And Major Highways. Clean Uses Only, No Places Of Worship, Food Or Auto Repair Will Be Considered. TMI Includes HVAC Maintenance And Repair. (id:50787)
Vanguard Realty Brokerage Corp.
309 - 3515 Kariya Drive
Mississauga (Fairview), Ontario
Beautiful And Spacious 1 1-bedroom south Exposure Unit, Ensuite Laundry, Granite Counter, 9 9-foot ceiling, Open Balcony. Great Location, Walking Distance To Square One, Celebration Square, Go Bus, Bus Terminal, Living Arts; Steps Away To Bus Stop And Close To Hwys. Tenant pays their hydro bill, and has no smoking/pets. 1 Parking And 1 Locker Included. (id:50787)
Real Home Canada Realty Inc.
428 - 95 Dundas Street W
Oakville (Go Glenorchy), Ontario
Welcome to this stunning 1+1 bedroom condo. Featuring a modern open-concept layout with 9ft ceilings, this unit boasts a sleek upgraded kitchen with stainless steel appliances and a convenient breakfast bar. Enjoy seamless indoor-outdoor living with a private balcony overlooking garden area. Added conveniences include keyless entry and in-suite laundry. Residents have access to top-tier amenities such as 24/7 security, a state-of-the-art fitness centre, a rooftop terrace, a party room, and ample visitor parking. Experience beautiful afternoon sunlight and even glimpses of Lake Ontario right from your balcony don't miss this incredible opportunity! (id:50787)
RE/MAX Aboutowne Realty Corp.
2nd Level [units C & D] - 220 Queen Street S
Mississauga (Streetsville), Ontario
Office or retail space with an open concept design and a variety of functional features. Spacious, open layout with high ceilings, ideal for creating a versatile office, retail or medical environment. Windows overlooking Queen Street S, skylights allowing natural light to fill the space, enhancing the atmosphere. Laminate flooring, kitchen area for staff, washroom. Four separate additional rooms/offices that could serve as individual offices, meeting rooms, or additional workspaces. Skylight and easy access to a hallway washroom for convenience. Front and back entryways allowing multiple points of entry for flexibility and accessibility. 1 parking included for convenience, and the back entrance allows direct access to a city parking lot, which would be ideal for clients. (id:50787)
Forest Hill Real Estate Inc.
217 - 18 Uptown Drive
Markham (Unionville), Ontario
You Cannot Miss This! Discover This Stunning 1 Bedroom Corner Unit in One of the Best Riverwalk Buildings in Downtown Markham! What You Will Find is an Abundance of Space & Natural Sunlight, Complete with a Beautiful, Unobstructed View of the Rouge River Valley. This Corner Unit Features an Impressive 725 SQ FT of Indoor Living & 2 Incredible Balconies Totalling 110 SQ FT of Outdoor Living. Residents Benefit from An Array of Amenities Including an Indoor Pool, Gym, Game Room, Party Room, Concierge, Outdoor Park and More. Situated in a Prime Location, This Home is Just Moments Away From Many Nearby Shops, Restaurants, Entertainment Options, Markville Mall and Highway 404/407. This Property is Not Just a Home, It is a Lifestyle. Come See It For Yourself! (id:50787)
Century 21 Heritage Group Ltd.
7472 Aked Road
Clarington, Ontario
Welcome to the picturesque 7472 Aked Rd. - a masterfully designed Peter Keuning custom built bungalow situated on 10 mesmerizing acres w/ unobstructed panoramic Lake Ontario views that mimic the Swiss Alps and the rolling Tuscany countryside, this architecturally designed bungalow w/exquisite finishings is not to be missed. With over 6,000 sq ft of finished living space including a finished walk-out lower level & your very own finished upper level loft w/hardwood floors & pot lights, this rare offering exudes exceptional quality & taste. Experience resort-like seasonal activities at your doorstep, including: hiking, 4-wheeling, snowshoeing, tobogganing, snowmobiling, and much more! Your property also boasts personal ATV/snowmobile trail access to a forested area. The 1,000 sq ft. outbuilding is complete w/heat, hydro & water. 35 minutes to the DVP over 418/401 toll-free and less than 30 mins to 404 over 407. 45 Mins to Toronto Pearson Airport. Rental Income ($300/Mo + Free Internet) From Previous Rogers Tower. Low Property Taxes Reflect Farm Designation. Extensive Hardscaping/Asphalt/Interlocking. Exquisite Celestial & Terrestrial Views Night & Day. See Feature Sheet for More! (id:50787)
RE/MAX Hallmark First Group Realty Ltd.
1803 - 255 Village Green Square
Toronto (Agincourt South-Malvern West), Ontario
Stunning 770 Sq Ft Tridel Condo Avani At Metrogate, Featuring Top-Tier Amenities And Luxurious Finishes. Located In A Prime Area At Kennedy/ Hwy 401, In A Family-Friendly Neighborhood With Easy Access To Highways, Public Transit, Parks, STC, Grocery Stores, Restaurants and More. A Highly Desirable Corner Unit With A Split Bedroom Layout, Large Windows, And Southwest-Facing Clear Views. The Kitchen Boasts Granite Countertops, Ceramic Tile Backsplash, And Built-In Stainless Steel Appliances. Freshly Painted. Additional Features Include Wi-Fi, A Balcony, Gym, An Extra-Large Parking Space, One Locker, And More. This Location Is Particularly Popular With Working Professionals And Students From Centennial College And UTSC, Making It Ideal For Both Primary Residence Or Income-Generating Potential. (id:50787)
Homelife Landmark Realty Inc.
201 - 84 Aspen Springs Drive
Clarington (Bowmanville), Ontario
Welcome to the gorgeous #201-84 Aspen Springs Drive! This beautiful one bedroom condo is perfect for first time home buyers or downsizers! The location is unmatched, with nearby grocery stores, gyms, restaurants, shops, future GO Station, and picturesque walking trails along the river. The beautiful courtyard is convenient for dog owners, and the community is known for its friendly neighbours and low maintenance lifestyle. Entering the space, youll find the open concept living area has a functional layout and has hardwood flooring and impressive 9 foot ceilings. The Juliette balcony brings in plenty of natural lighting, and the secondary walk out balcony overlooks the scenic parkette and courtyardperfect for morning coffees! The sparkling kitchen has ceramic tile flooring, quartz countertops, stainless steel appliances and ample cupboard space. The bedroom features hardwood flooring, 9 foot ceilings and frosted sliding doors, to add separation and privacy from the main living space. Residents of this building enjoy access to fantastic amenities, including an indoor gym, a party room, hobby and library rooms. This building also has elevators for added convenience! Offers any time! Option for the unit to come furnished! (id:50787)
RE/MAX Hallmark First Group Realty Ltd.
2308 - 100 Harbour Street
Toronto (Waterfront Communities), Ontario
Luxurious South-Facing, Bright, Lake View Unit At Harbour Plaza By Menkes. Direct Access To Underground Path Connect Downtown Core/Union Station, TTC, Pearson Airport Express, Porter Air Line Pick Up Point. Open Concept W/ Modern Kitchen. Financial/Entertainment District, Scotiabank Arena, Rogers Centre, Harbour Front, Shopping...24 Hour Concierge & Great Amenities. Move In And Enjoy! **EXTRAS** Built-In Fridge, Stove, Dishwasher, Microwave, Oven, Washer/Dryer, All Light Fixtures, Window Blind. Photos are taken before current tenants move in. (id:50787)
Bay Street Group Inc.
Lower - 79 Marmot Street
Toronto (Mount Pleasant East), Ontario
Discover this freshly renovated lower-level rental unit, featuring brand-new flooring and a fresh coat of paint. The unit includes a private entrance and an ensuite laundry for your convenience. The spacious 4-piece washroom adds to the comfort of this home. Tenants are responsible for 30% of utilities. Located within walking distance to the vibrant Mount Pleasant area, you'll have easy access to its numerous shops, restaurants, and attractions. Don't miss the opportunity to make this charming space your new home! **EXTRAS** Comes with a Couch and a One Seater Chair if interested. (id:50787)
Royal LePage Terrequity Gold Realty
1421 Bloor Street W
Toronto (Dufferin Grove), Ontario
An Exceptional Opportunity in One of Toronto's Fastest-Growing Neighborhoods. Set amid one of Toronto's Fastest-Growing neighborhoods, a transformation of one of Toronto's most promising new urban enclaves, this highly rated coffee shop presents a rare and lucrative opportunity for investors and entrepreneurs alike. With sprawling new residential and mixed- use developments reshaping the area, this location is perfectly positioned to ride the wave of revitalization and increasing foot traffic. Located in the heart of downtown Toronto, on a bustling high-traffic street, this café stands out as the best-rated coffee destination in the neighborhood. The shop enjoys a charming steady stream of loyal customers, from local residents and office workers to passersby drawn in by its inviting European-style aesthetic. The interior radiates warmth and charm, featuring rustic brick walls, expansive windows that flood the space with natural light, and cozy seating. The ambiance is matched by a strong reputation for top-tier specialty coffee, fresh pastries, and outstanding service. The café comes fully equipped with premium coffee-making equipment and enjoys the added advantage of low rent. Positioned near a busy intersection, surrounded by retail shops, residential developments, and a Go train transit stop, the shop benefits from year-round high visibility and customer flow. This is a turnkey operation with strong foundations and massive growth potential-ideal for someone eager to make a mark in Toronto's vibrant and expanding café culture. (id:50787)
RE/MAX One Realty
70 Banbury Road
Toronto (Banbury-Don Mills), Ontario
Welcome to this extraordinary luxury estate, ideally located next to the prestigious Bridle Path community. This impressive home spans 8,500 square feet of exquisite living space, featuring a stunning blend of timeless architecture and striking interiors. It offers 5 plus 1 bedrooms and 8 bathrooms, adorned with designer light fixtures and elegantly finished large living and dining rooms that showcase luxurious details. The expansive gourmet kitchen is equipped with top-of-the-line chef-grade appliances and seamlessly connects to the breakfast area. The grand family room provides magnificent views of your private oasis and sparkling pool. A wood-paneled, double-height library adds an elegant touch of sophistication. The master ensuite serves as a lavish 6-piece spa retreat, offering the ultimate comfort and luxury. The inviting lower level features a walk-out design ideal for entertaining, complete with a wine cellar, home theater, exercise room, and nanny suite. Outside, a circular heated driveway and a 5-car garage provide unmatched convenience and security. (id:50787)
RE/MAX Realtron Barry Cohen Homes Inc.
3013 - 33 Harbour Square
Toronto (Waterfront Communities), Ontario
Experience waterfront luxury in this exquisite high-floor one-bedroom residence at prestigious Harbour Square - where five-star amenities meet turnkey convenience. This fully furnished apartment includes all utilities (even high-speed WiFi!), plus a large parking spot and an oversized storage locker - an exceptional value in Toronto's most desirable waterfront community. Flooded with natural light from floor-to-ceiling windows, overlooking the garden and Love Park. Thoughtful designer touches around, from the custom built-in banquette to the premium pot lights, wine fridge, and wall-mounted tv and floating cabinet with a marble top. Perfect for those seeking a peaceful and luxurious lifestyle with immediate move-in readiness and access to world-class building amenities. (id:50787)
Bay Street Integrity Realty Inc.
Ph03 - 38 Niagara Street
Toronto (Waterfront Communities), Ontario
A Rare Find, This Fabulous 2 Bed + Den Penthouse is Bathed in Light From Expansive Walls of Windows. Featuring Exposed 9 Foot Concrete Ceilings, Functional Layout & Ample Built-In Storage. Ideally Suited For Entertaining, The Spacious Custom Built Kitchen With High End Appliances, Quartz Contertops & Modern Backsplash Moves Elegantly Into a Handsome Open-Concept Living & Dining Room. Enjoy Maximum Flow & a Flexible Configuration of the Highly Desirable Split Bedroom Layout. The Primary Bedroom Hosts a Balcony, W/I Closet & Completely Upgraded Ensuite Bathroom. The 2nd Bedroom & Bathroom Have Been Tastefully Renovated. The Spacious & Airy Den is an Inspired Work-From-Home Office Oasis. You Will Be Drawn to the Oversized Balcony on the Main Level & a Huge Terrace on the 3rd Level with Unobstructed City Views. Parking & Storage Locker Included. A Well-Maintained, Quiet Boutique Building Directly On Pet-Friendly Park. Famous For Its Restaurants & Nightlife, King West Is An Active Slice Of The City W/ Green Spaces Galore, Easy TTC, One Hotel, Restaurants, Park, Market, Farm Boy, Lakefront Access & Every Amenity At Your Doorstep. (id:50787)
Homelife New World Realty Inc.
305 - 345 Wheat Boom Drive
Oakville (Jm Joshua Meadows), Ontario
Experience modern living in this stunning 1-bedroom, 1-bathroom condo in North Oakville. Designed with top-tier finishes and contemporary features, this unit boasts a functional open-concept layout with a sleek kitchen island for added convenience. Enjoy soaring ceilings, keyless entry, and stylish roller blinds for a seamless blend of comfort and sophistication. Ideally located near Dundas & Trafalgar, you'll have easy access to an array of amenities, including Metro, Superstore, Iroquois Ridge Community Centre, Sheridan College, Highway 407, the QEW, and more! (id:50787)
Pmt Realty Inc.
75 Taysham Crescent
Toronto (Thistletown-Beaumonde Heights), Ontario
Welcome to 75 Taysham Crescent. A detached Bangalow with Garage. Separate entrance to lower level. This is truly a Two-Family home. Featuring 3 kitchens, 3 full bathrooms, 1 power room and so much more. Large family rooms with lots of rooms to enjoy. Great home for a large family and has option for rental income from basement . Close to School, Church, Shopping mall, Hospital, Library, Community Centre, New Finch West LTR and close to 400, 401, 427 , 27 Hwys. (id:50787)
Realty 21 Inc.
3408 - 430 Square One Drive
Mississauga (City Centre), Ontario
Never-Before-Occupied Suite in Mississauga's Newest Tower - Avia! Welcome to the coveted Sunset Model, offering uninterrupted, west-facing views with breathtaking sunsets through floor-to-ceiling windows. This Unit features an open-concept living and dining space that flows seamlessly onto a spacious private balcony perfect for relaxing or entertaining. Laminate flooring, a modern kitchen equipped with stainless steel appliances, and elegant quartz countertops that blend style and functionality. Prime location steps to Celebration Square, public transit, and upcoming Hurontario LRT. Easy access to 403/401/QEW, Sheridan & Mohawk Colleges. New Food Basics right downstairs! . (id:50787)
RE/MAX Realty One Inc.
RE/MAX Real Estate Centre Inc.
303 - 689 The Queensway
Toronto (Stonegate-Queensway), Ontario
*QUEENSWAY VILLAGE* Brand new luxurious 9-storey boutique building in this vibrant neighbourhood with Schools, Shops, + Restaurants. Sunny south facing Apartment with 2 Bed + Full Baths, Premium Modern design finished thru-out. Floor/Ceiling windows, Walk-out to large open balcony. The stunning building offers amazing recreational facilities incl. Large Gym, Library. Kids Playroom. Cafe (Snack Shack), Hobby + Games and Sound Room. Outdoor BBQ Area, Concierge + Security, and many more. The Property is conveniently located just minutes away from Mimico GO Station + Gardiner Express Way, 5 minute Bus Ride to Royal York/Bloor Subway Station, and very short distance to the fantastic High Park + Lake Ontario (id:50787)
RE/MAX Professionals Inc.
5127 Sunray Drive
Mississauga (Hurontario), Ontario
>> W/O to Backyard. Lots of Large Window with Natural Lights. Modern Layout with Neutral Color, >>, Spacious Living Room combined with Dining room, Large Kitchen with Big window, Totally Independent Laundry, Large Private Bathroom, 2 Year New Laminate Flooring. >> Close to all amenities, School, Park, Shops, Grocery, Square One & Sheridan College, Public Transit & Hwys (id:50787)
RE/MAX Real Estate Centre Inc.
109 - 2010 Cleaver Avenue
Burlington (Headon), Ontario
This condo is absolutely beautiful, you will love everything about it! This renovated space is 639 square feet and is situated in the Headon Forest area of Burlington. The thoughtful updates include easy care wide plank flooring, a modern kitchen with quartz countertops, valance lighting, stainless-steel appliances, and an updated bathroom with a new vanity and flooring (2024). The unit offers a cozy dining area and patio door leading to a private balcony where you can enjoy your own BBQ. This condo also comes with one underground parking space and a locker for all of your storage needs! Conveniently located near parks, shopping, schools, and public transit. RSA. (id:50787)
RE/MAX Escarpment Realty Inc.
20 Judy Sgro Avenue
Toronto (Downsview-Roding-Cfb), Ontario
This spacious townhome is one of the most significant models in Oakdale Village, boasting three bedrooms, three washrooms, and a built-in single garage. With 1899 square feet of living space, it offers a well-appointed kitchen featuring quartz countertops and stainless steel appliances, complemented by hardwood floors and an upgraded staircase. The lower level includes an additional room for a home office or bedroom. Conveniently situated at the intersection of Hwy 401, Wilson Ave, and Hwy 400, this property is within proximity to various amenities, including public transit, the Oakdale Golf Country Club, Oakdale Village Park, Sheridan Mall, Humber River Hospital, Chalkfarm Public School (Grades JK-05), Beverley Heights Middle School (Grades 06-08), and Downsview Secondary School (Grades 09-12). POTL Monthly Fee is $65. Tenant Is Responsible for Paying All Utilities. Landlord prefers no pets and prohibits smoking on the premises. (id:50787)
Home Choice Realty Inc.
29 Young Drive
Brampton (Bram West), Ontario
Welcome to this stunning, fully upgraded 4+1-bedroom, 5-bathroom home, Approx 2,900 sqft of beautifully finished living space featuring wide plank white oak engineered hardwood floors on both levels and smooth ceilings throughout. The brand new, modern kitchen is a chefs dream with high-end built-in appliances, quartz countertops+ backsplash, and a stunning waterfall island. Enjoy natural light and spaciousness in the open concept layout, complemented by a modern fireplace. Upstairs, the upgraded bathrooms offer stylish finishes, while the basement apartment is fully finished with a permit for personal use. Located in a sought-after neighbourhood, this home blends functionality with sophisticated design. It's perfectly situated near schools, grocery stores, highways, and public transport.Brokerage Remarks (id:50787)
Century 21 People's Choice Realty Inc.
Lower - 601 Jane Street
Toronto (Runnymede-Bloor West Village), Ontario
Fantastic neighborhood to live in! Gorgeous and bright 1-bedroom lower unit with rare parking space included. Recently renovated with high-end materials and features, including open-concept living area, ensuite laundry, and separate front entry. Close to major grocery chains and Shoppers Drug Mart. Enjoy Bloor West Village's bars and restaurants nearby without the noise! Escape the urban jungle with the Humber Trails at your doorstep and High Park close by. (id:50787)
Keller Williams Referred Urban Realty
813 - 3200 William Coltson Avenue
Oakville (Jm Joshua Meadows), Ontario
Stunning One Year Old Luxury Condominium in the Heart of Oakville, Large 1 Bedroom + Den Unit. Great open concept layoutwith 9 Ft Smooth Ceilings, Modern kitchen with quartz counters and upgraded stainless steel appliances, Soft-close cabinets, Laminate FloorsThroughout, A smart connect system. Digital Lock with Fob Access. Amenities Include Fitness Room, Digital Parcel Locker, Pet Wash Station,Party Room, Entertainment Lounge, Landscaped Rooftop Terrace/ BBQS, Yoga/Movement Room. 24hr Security. Top-Ranked School(White Oaks H.S., Munn's FI PS),Close To Grocery Stores,Hospital, Park, Shopping, LCBO, Restaurants, Go Transit Bus Station. Easy Access To Hwy 403/407. Mins Drive To Sheridan College & UTM Campus And More. Great Opportunity For First Time Buyers Or Investors! Don't Miss Out! (id:50787)
RE/MAX Atrium Home Realty
Ph30 - 700 Humberwood Boulevard
Toronto (West Humber-Clairville), Ontario
Welcome to the Mansions of Humberwood at 700 Humberwood Blvd! Experience upscale living in this penthouse-level 2-bedroom, 1-bathroom suite featuring breathtaking, unobstructed views of the Humber River. This bright and airy unit offers an open-concept layout with a combined living and dining area that seamlessly extends to a private balcony perfect for relaxing or entertaining. Both bedrooms are generously sized, with the primary bedroom offering a walk-in closet for added convenience. Enjoy easy access to Highways 427, 407, and 401, and live just minutes from the University of Guelph-Humber, Woodbine Mall & Racetrack, Etobicoke General Hospital, and other major amenities. Residents of this well-managed building enjoy a full suite of amenities, including a fitness center, squash court, tennis court, sauna, 24-hour security, visitor parking, and more. (id:50787)
Pmt Realty Inc.
1403 - 3200 William Coltson Avenue
Oakville (Jm Joshua Meadows), Ontario
Finally a Penthouse (top floor) unit with 2 underground parking and breath-taking panoramic views of the skyline at the highly-rated Upper West Side Condos by Branthaven! Which brings me to the Top 7 Reasons to buy suite 1403! 1. If youve ever lived in a condo before you know you have to be on the Penthouse level to make sure you dont have any neighbours above making noise. Not to mention amazing views, 10 ft ceilings, and a quieter/more private balcony! 2. Two (2) underground parking will be huge for appreciation in the future; one parking units are a dime a dozen, but with 2 parking the unit can accommodate a couple/family, have guests with hassle-free parking, or just rent it out for spare cash! 3. A Brand-new never-lived-in suite is worth a lot. Finally a home without the little scratches, dents and hidden issues from prior owners. Move in to a home in literally perfect condition! 4. View is everything, thank goodness for unobstructed SW views with a magnificent skyline, and no other units looking in; Step out onto your private balcony during your showing! 5. Gorgeous finishes include the trendy white kitchen with matching backsplash, quartz counters, under-cabinet lighting, and s/s appliances. 6. Only 2 year old amenities, barely used, and includes a fitness centre, yoga room, party room with kitchen, games area, pet wash station, media room, and a rooftop terrace with BBQ facilities. 7. Amazing central location is near Trafalgar and Dundas without being too close. Walk 10 minutes to Oakvilles main plaza, anchored by Walmart/Superstore, Starbucks and many restaurants and shops; also Buttonbush Woods Park is just around the corner. 4 min drive to 407, 2 min to Dundas, easy access to everything! Other great features include the shower seat upgrade, large owned locker, and parking spots located very near the elevator. Great value condo fee covers your heating/cooling. Book your showing today because these 2 parking units on the Penthouse level are rare! (id:50787)
Sutton Group Quantum Realty Inc.
269 Thornbush Boulevard
Brampton (Northwest Brampton), Ontario
Unique Multi-Generation Style Home Featuring 4100+ sq. ft Of Living Space. 3 Floor Detached Home A Below Grade Basement w/ Separate Entrance. Double Door Front Entrance Welcomes You To Spacious Foyer w/ Open To Above Ceilings & Circular Staircase. Upper Level Leading To A Separate Living w/ W/O To Front Balcony, Dining & Family Room + A 5th Bedroom For Parents w/ A Semi-Ensuite (Can Also Be Used As A Home Office). Upgraded Chefs Kitchen w/ S/S Appliances, B/I Microwave, Oven, Cook-top Stove, Chimney, Panel Ready French Door Fridge, Quartz Countertop & Backsplash + W/O To Balcony. Spacious Family Room w/ Gas Fireplace. Third Floor Features Primary Bedroom w/ 6Pc Ensuite, W/I Closet + W/O To Balcony (3 Total Balconies In The Home). Bedroom 2 w/ Full 4 Pc Ensuite & Bedroom 3-4 w/ Semi-Ensuite. Very Spacious Layout. Main Floor Huge Finished Rec Room - Perfect For Entertainment w/ W/O To Backyard. Hardwood Floors, Upgraded Light Fixtures, 9' Ceiling On Main & 2nd. Lots Of Upgrades To Mention Here. *Shows 10/10* (id:50787)
Homelife/miracle Realty Ltd
622 - 830 Megson Terrace
Milton (Wi Willmott), Ontario
Penthouse Luxury is one of the largest units available in Bronte West! Welcome to Bronte West Condominiums, where upscale living meets everyday convenience. This Penthouse-level 3 Bedroom + Den suite is a rare offering, one of the largest units available, boasting 1,578 sq. ft. of beautifully upgraded space in Milton's vibrant Wilmott Community. Featuring two private balconies, this light-filled residence includes thoughtful enhancements throughout: pot lighting, premium cabinetry, upgraded bathroom fixtures, a generous walk-in pantry, and in-suite laundry for everyday ease. The gourmet eat-in kitchen is a true showstopper, with Caesarstone countertops, stainless steel appliances, and an expansive breakfast bar perfect for entertaining or casual dining. A separate den provides flexible use as a luxurious home office, study, or guest space. The unit also includes one underground parking spot and a dedicated locker for extra storage. Residents enjoy exclusive access to a range of amenities including a fully equipped fitness centre, party room, and secure entry. Located just minutes from Milton District Hospital, parks, shopping, top-rated dining, and everyday essentials, this residence offers an all-inclusive lifestyle in a premier location. Don't miss this opportunity to own a penthouse suite that combines size, style, and sophistication. Your elevated lifestyle awaits! (id:50787)
Forest Hill Real Estate Inc.
Main Level - 220 Queen Street S
Mississauga (Streetsville), Ontario
Prime Retail Space in the Village of Streetsville! Situated in the heart of the charming Village of Streetsville, this 3,500 sq. ft space offers the best exposure in the area, providing excellent visibility and high foot traffic. With a convenient back entrance leading directly to a city parking lot, accessibility is a breeze, and the space includes two parking passes for added convenience. The basement area is fully equipped with a kitchen and bathroom, making it an ideal setup for a variety of business needs. This versatile location offers everything you need to thrive in one of Mississauga's most desirable areas. (id:50787)
Forest Hill Real Estate Inc.
607 - 5 Chef Lane N
Barrie (Innis-Shore), Ontario
2 beds, 2 bath condo in Barrie for Rent! Nestled In The Charming City Of Barrie, Sits The Modern And Cuisine Inspired "Bistro 6" Condos. Designed Around The Cuisine Experience, This Condo Features Elegant Granite Counter Tops, A Large Kitchen Island And Modern Stainless-Steel Appliances. The space flows effortlessly into the bright living and dining areas, creating an ideal setting for both relaxation and entertaining. This Spacious, 2 Bedroom, 2 Bathroom Condo Is The Perfect Unit For Maintenance Free Living. This Unit Features 1039 Sq Ft Of Living Space With A Walkout Balcony Allowing An Abundance Of Natural Light. If That's Not Enough, The Primary Bedroom Features Recessed Ceilings And A Convenient And Elegant Ensuite Bath. On top of all the incredible features inside, the building offers fantastic amenities, including a gym and a private, commercial-grade kitchen available for booking private events. The location is unbeatable Barrie South GO Station is just around the corner, and access to Highway 400 is a short drive down Mapleview, making commuting to the GTA a breeze. Plus, you're just minutes away from shopping, entertainment, Walking Trails, Hospitals, Schools And Much More. You Don't Want To Miss This Amazing Opportunity! (id:50787)
RE/MAX Premier Inc.
2449 Old Second Road N
Springwater (Elmvale), Ontario
Nestled on 6.5 acres of lush land, this stunning farm style home boasts elegance and functionality. With 6 bedrooms, 4 bathrooms and a sun room, it offers ample space for family and guests. The property features 2 kitchens, perfect for culinary enthusiasts, and a 2-bedroom in law apartment with a separate entrance, ideal for multi-generational living. It comes with a Large 3,480 sq ft heated workshop with front door dimensions 14ft H x 12 ft W and Back door 12ft H x 10ft W, Barn, attached 2 car garage and an additional detached storage dwelling with 3 garage doors that cater to hobbyists and storage needs. You can relax in the sauna or entertain on the wooden deck overlooking picturesque views. Whether as a dream home or for farming pursuits, this residence offers endless possibilities for a harmonious lifestyle. Conveniently located near Highway 400, it offers easy access to urban amenities and recreational destinations like skiing resorts and Wasaga Beach. Close proximity to parks provides opportunities for leisurely strolls and picnics.Only a short drive away, discover a vibrant array of shops and restaurants, enhancing the convenience of this desirable location for both relaxation and everyday necessities. (id:50787)
Royal LePage Your Community Realty
151 Raymond Crescent
Barrie (Painswick South), Ontario
**This is a must-see home!** Top to bottom, this stunning property is packed with upgrades and modern finishes throughout. Step into a show-stopping kitchen featuring floor-to-ceiling custom cabinetry, quartz countertops, a spacious pantry, and modern appliances. The main floor boasts 9' ceilings and enhanced with sleek pot lighting. Rich hardwood flooring and elegant ceramics flow throughout, while the addition of main floor laundry adds everyday convenience. The living room has a propane fireplace and tons of natural light. Upstairs leads to 3 generous bedrooms, including a luxurious primary suite with a walk-in closet and a spa-inspired ensuite, featuring a deep soaker tub and spacious glass shower. Downstairs, the recently finished basement expands your living space with a 4th bedroom, a 4th full bathroom, oversized windows, pot lights, and contemporary flooring with amazing potential to add a second kitchen. There is inside entry to a spacious double car garage. Step outside to a large deck, complete with a fenced in yard, enjoy your private hot tub that is ideal for unwinding. This house has plenty of curb appeal and is located in a family friendly neighbourhood, close to schools, shopping and parks. (id:50787)
Century 21 Lakeside Cove Realty Ltd.
1 Pridham Place
New Tecumseth (Tottenham), Ontario
Top 5 Reasons You Will Love This Home: 1) Situated on a spacious corner lot with exceptional curb appeal offering added privacy and an expansive 97' wide backyard complete with newly finished Jewel Stone front stairs and porch perfect for outdoor entertaining or future landscaping dreams 2) The main level boasts 9' smooth ceilings and stylish laminate flooring throughout, featuring a formal dining room with coffered ceiling and wall sconce rough-in, plus an oversized kitchen with quartz countertops, a large centre island, breakfast bar, and stainless-steel appliances flowing seamlessly into a sun-filled family room with a cozy gas fireplace 3) Upstairs layout is both practical and luxurious with generously sized bedrooms, including a primary suite with two walk-in closets and a private 4-piece ensuite, along with another bedroom with its own ensuite and walk-in closet and two additional bedrooms joined by a semi-ensuite bathroom 4) The walkout basement adds significant value and versatility to the home, presenting a bright, open space that's ready to be customized to your needs, whether its a private suite, a home office, a gym, or an entertainment area, complete with ample natural light and direct backyard access 5) Throughout the home, thoughtful finishes and immaculate upkeep coupled with a light-filled layout deliver a move-in ready opportunity. 3,087 finished sq.ft. plus an unfinished walkout basement. Visit our website for more detailed information. (id:50787)
Faris Team Real Estate





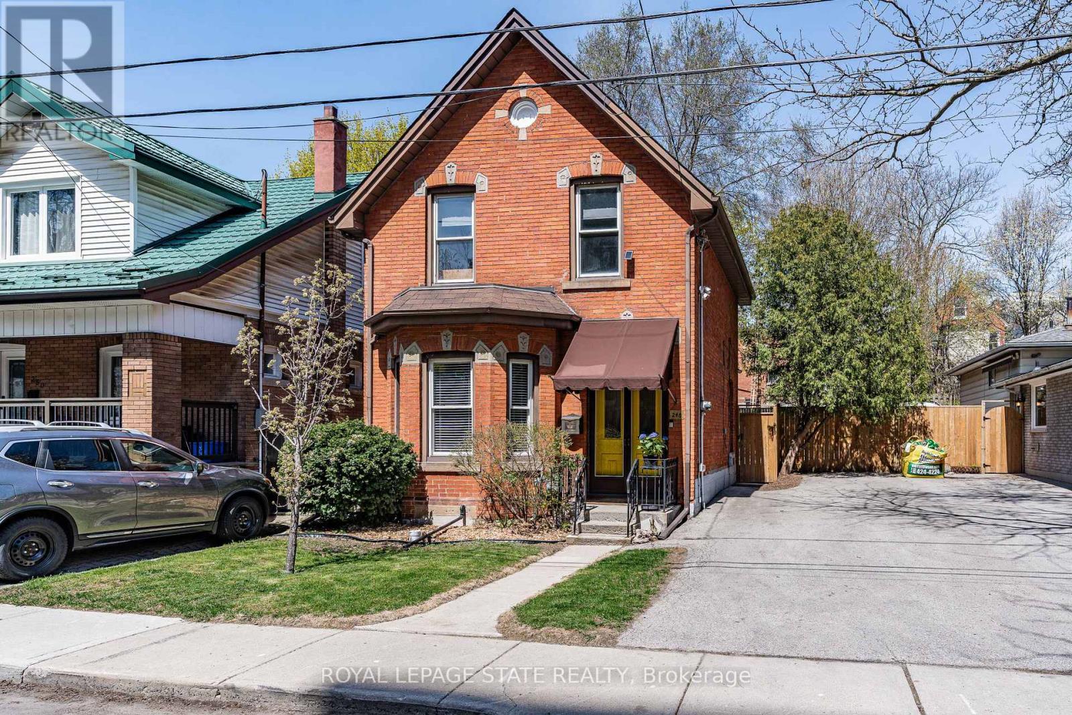
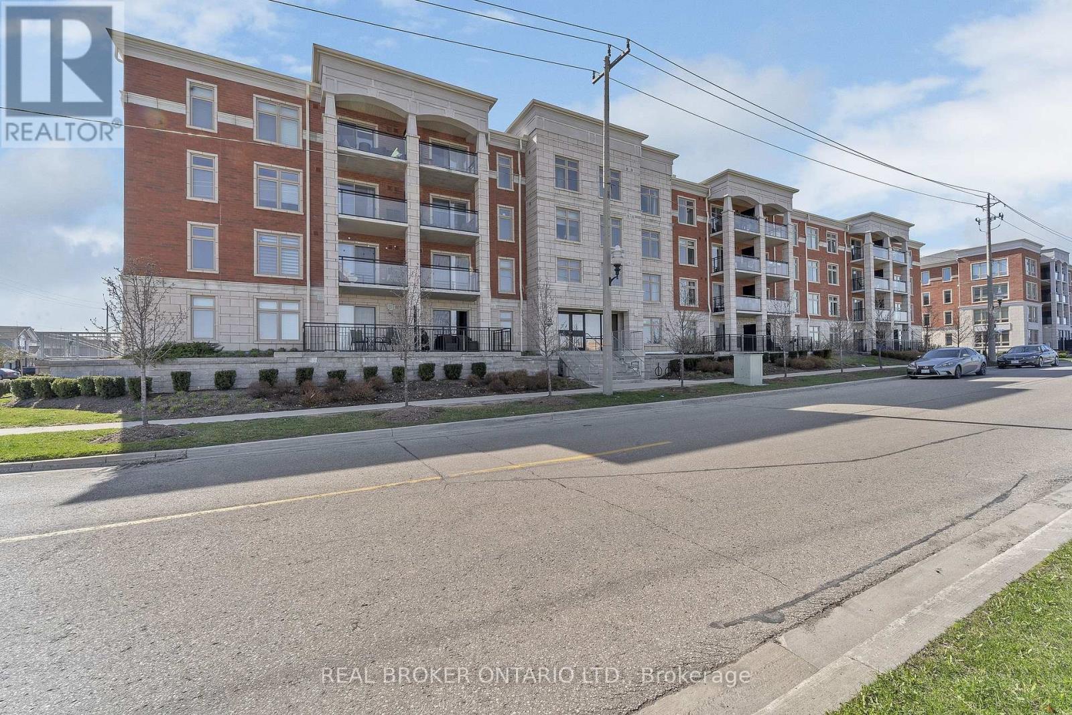




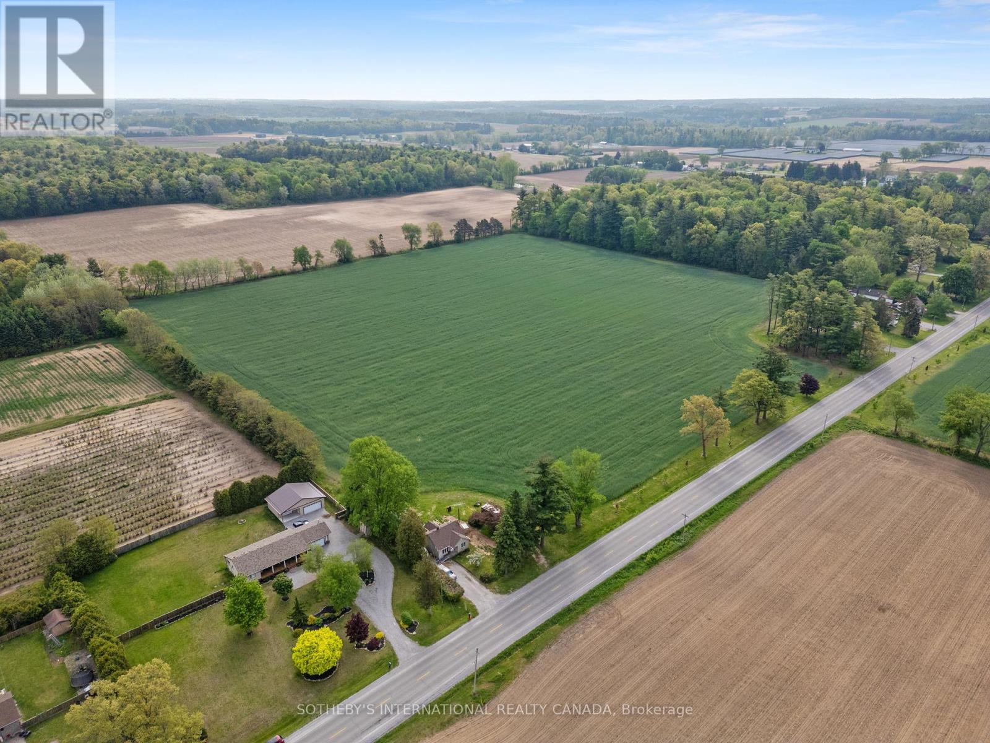

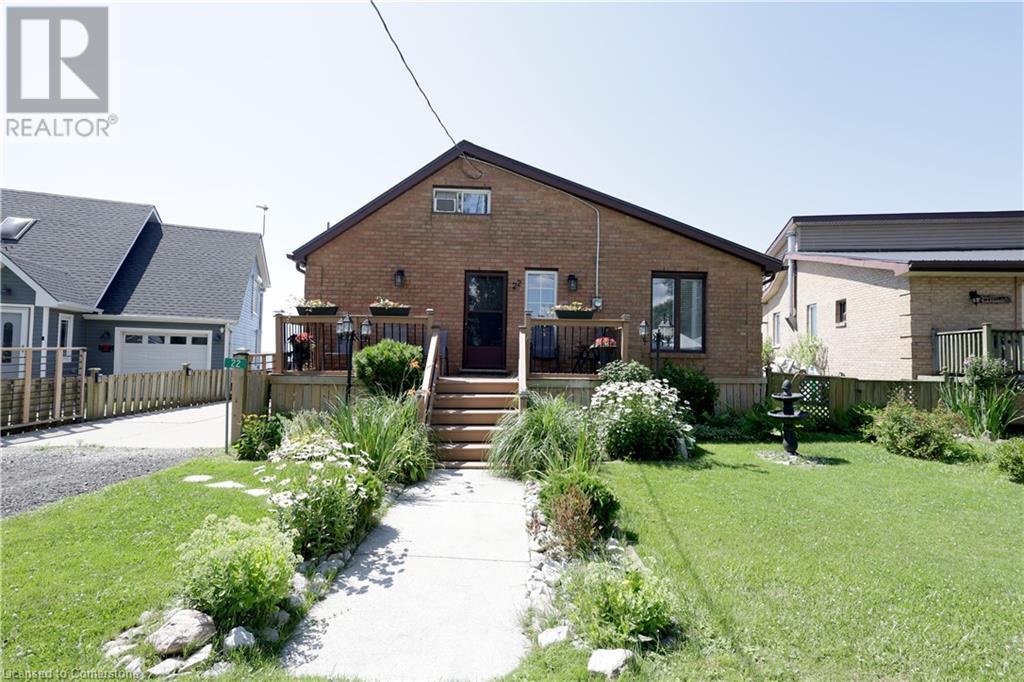

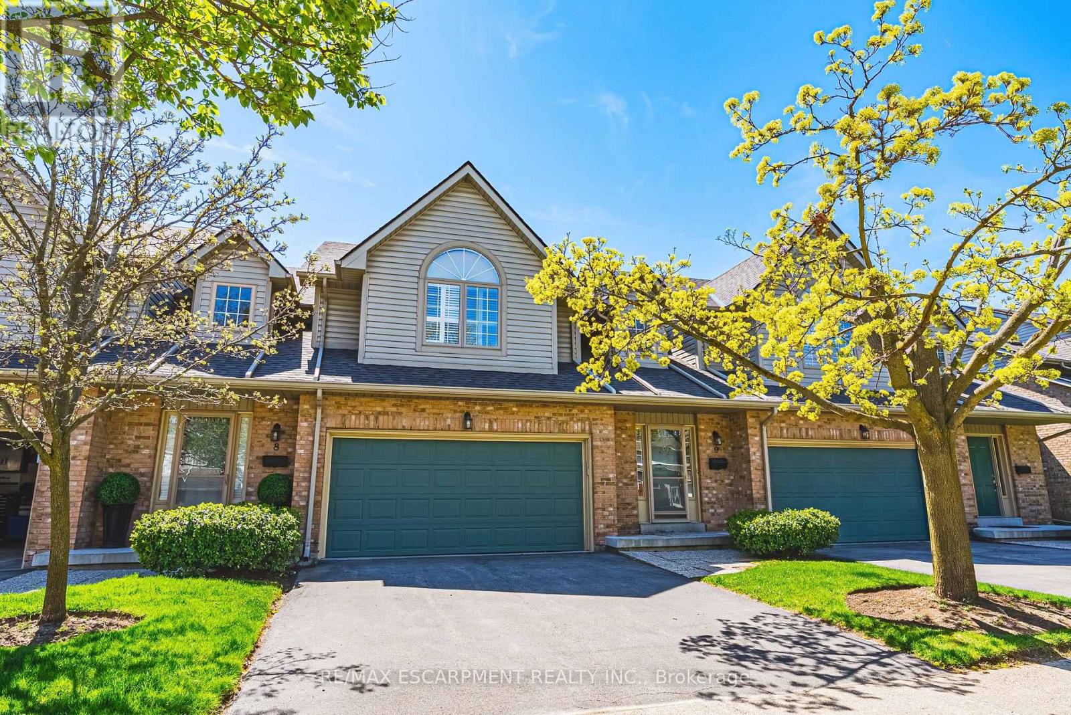



![2ND LEVEL [UNITS C & D] - 220 QUEEN STREET S, mississauga (streetsville), Ontario](https://ddfcdn.realtor.ca/listings/TS638817128092400000/reb82/highres/1/w12116251_1.jpg)

