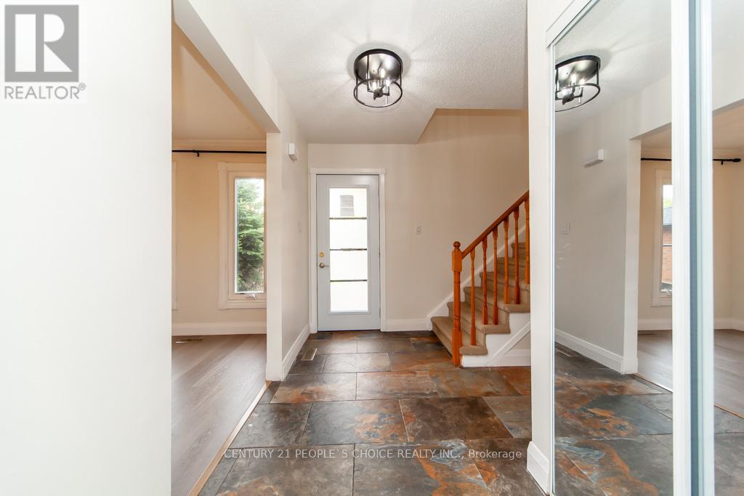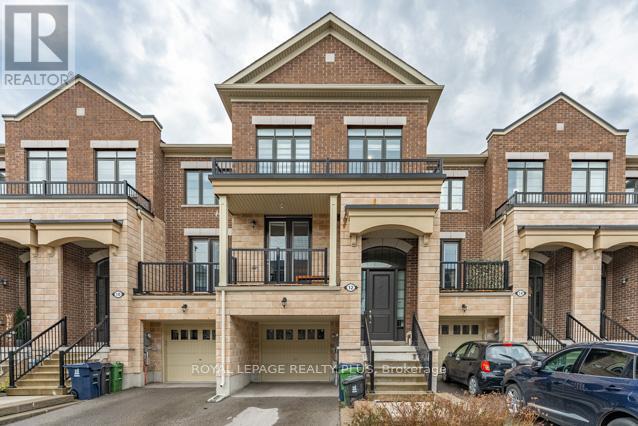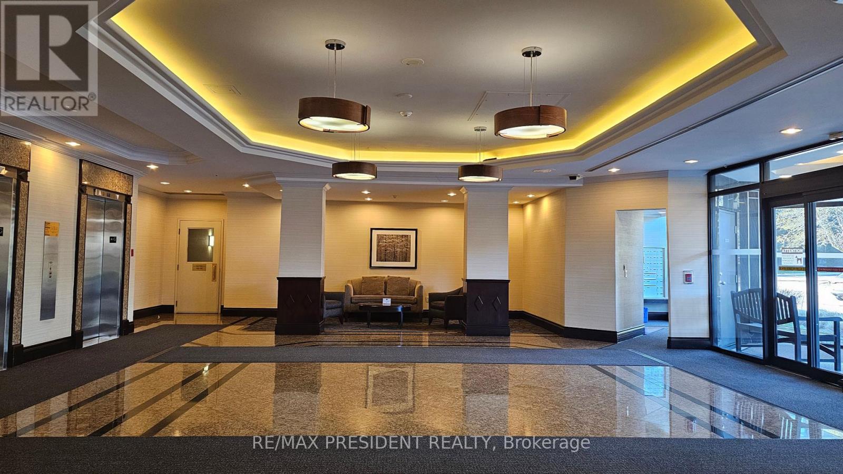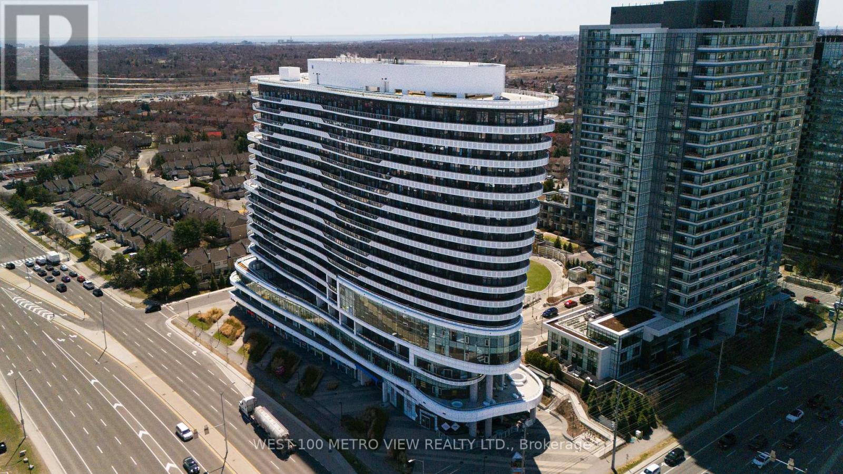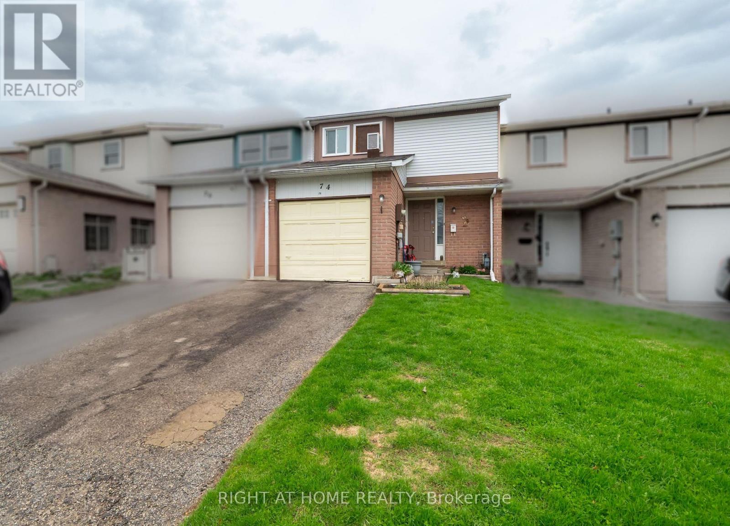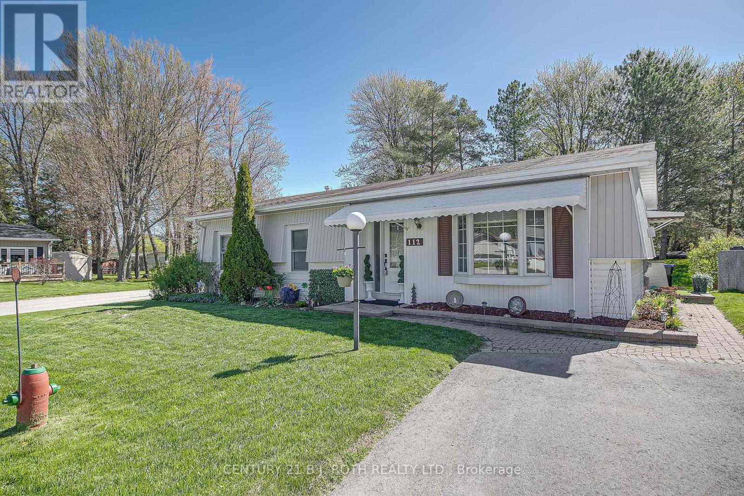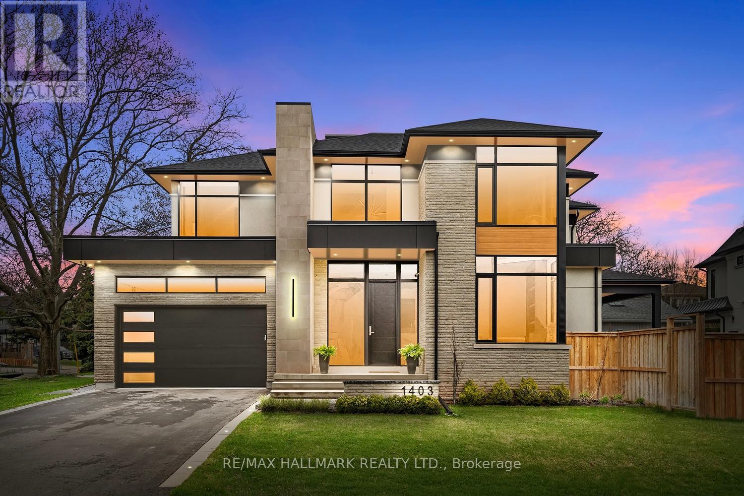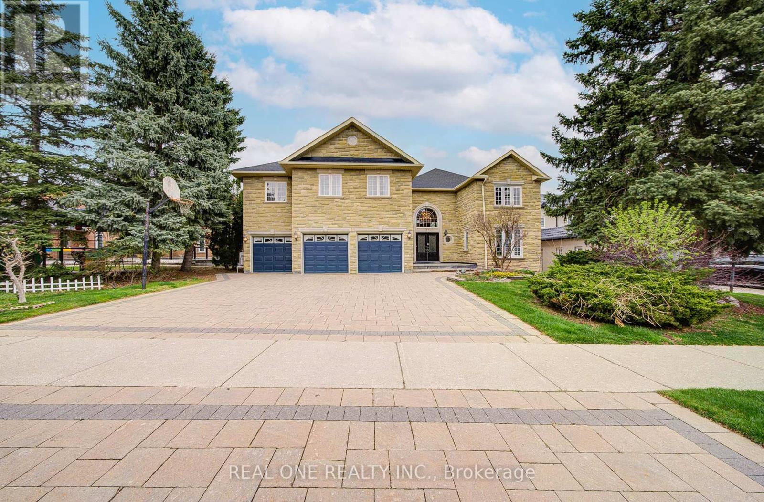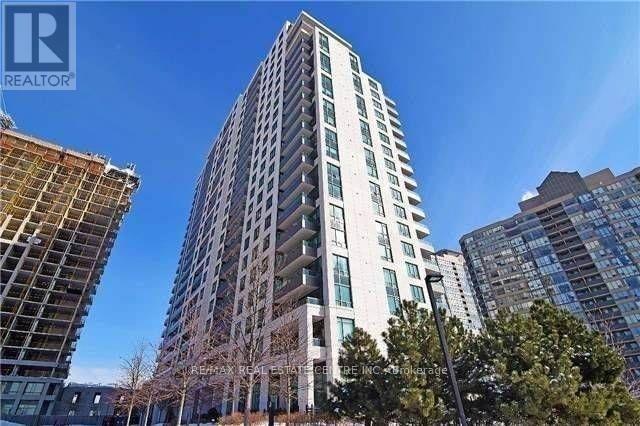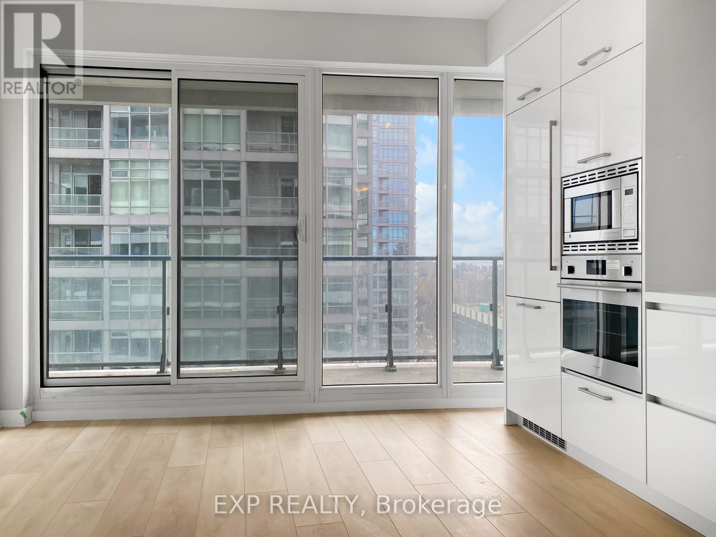92 Lyall Stokes Circle
East Gwillimbury (Mt Albert), Ontario
End Unit Townhome back on Ravine feels like a Semi. Abundant natural light. Premium Lot w/ Walk-out finished basement facing Beautiful Vivian Creek Park. Gorgeous well planed New Community. Builder Floor Plan 2010 sqf. 3+1Bed,4 full baths, Office/Den can be used as Bedroom. 15'+High Ceilings on both Office/Den and living room. All 3bedrooms facing Ravine. Quartz Countertop, Over 33k upgrades. show with confidence. Seller has paid $16885 upgrade. Walking distance to Parks,Public School, community center, Public Library etc. Minutes away from the small town and local lifestyle amenities that the community offers including independent eateries and boutique shops (id:50787)
Master's Choice Realty Inc.
35 Fernbank Place
Whitby (Pringle Creek), Ontario
Bank Power of Sale.A Spacious 3+1 bedroom, 3-bath detached home on a quiet family-friendly Pringle creek neighbourhood. This 2-storey home features a beautiful kitchen with quartz countertop , formal dining and living area .As you walk upstairs you have three bedrooms and main bath . Finished walk-out basement with separate entrance includes a 1-bedroom in-law suite perfect for multi-generational living or rental income. Walk-out leads to a private, fenced backyard with mature trees. Few steps to parks, public transit, and all amenities. Sold as-is, where-is. No representations or warranties. Buyer to verify all measurements, taxes, and any rental equipment. Dont miss this opportunity (id:50787)
Century 21 People's Choice Realty Inc.
154 Dempsey Drive
Stratford, Ontario
Welcome to 154 Dempsey Drive! At over 2,500 square feet, this 4-bed, 3.5-bath home is packed with standout features from its striking curb appeal to the custom interior details that set it apart. Check out our TOP 7 reasons why you'll want to make this house your home! #7: PRIME STRATFORD LOCATION - Tucked away in Knightsbridge - a quiet, family-friendly community in one of Stratfords most desirable pockets, you're just minutes from schools, parks, downtown shopping, and the world-renowned Stratford Festival Theatre. #6: STUNNING CURB APPEAL - With a rich blend of brick, stone, and board-and-batten siding, The Lionel stands out for all the right reasons. #5: SMART MAIN FLOOR LAYOUT - The carpet-free main level features engineered hardwood and tile flooring, with thoughtful details like a powder room, main floor laundry with built-in shelving, 9-foot ceilings and two walkouts to the backyard. #4: STANDOUT KITCHEN - The kitchen brings it all together form, function, and a serious dose of flair. You'll love the statement island, shaker cabinetry, ceramic subway tile backsplash, quartz countertops, and sleek stainless steel appliances. There's even a dedicated coffee station or bar with quartz countertops and open shelving. #3: THE BACKYARD - Both patio doors lead out to the sun-soaked backyard. Whether you're grilling on the concrete patio or sipping your morning coffee, you've got room to breathe, relax, and entertain. #2: BEDROOM SUITES - Upstairs features four large bedrooms, including a show-stopping primary suite with dual vaulted ceilings, oversized windows, a walk-in closet, and a 5-piece spa-inspired ensuite. One additional bedroom features its own 4-piece en-suite, while the other two share a beautiful 5-piece main bath. #1: ROOM TO GROW - The unspoiled basement offers over 1,200 square feet of potential, with a 3-piece rough-in already in place. Build out a rec room, gym, home theatre, or in-law suite the possibilities are wide open. (id:50787)
RE/MAX Twin City Realty Inc.
4 - 187 Wilson Street W
Hamilton (Ancaster), Ontario
All rm sizes are irreg and approx.. Stunning Executive Townhome in the heart of Village of Ancaster. Built by Starward Homes Built 2023. Open concept 9ft high ceilings. Kitchen grand island and very elegant living and modern with fine touches. Finished family room, main level walkout and laundry area. Inside entry to garage with garage opener. Excellent curb appeal Available after July 15/25 and vacant possession to any potential buyer. (id:50787)
RE/MAX Escarpment Realty Inc.
697 Sundew Drive
Waterloo, Ontario
Welcome to 697 Sundew Drive, Waterloo, nestled in the prestigious neighborhood of Vista Hills. This family-friendly community is perfect for growing families & savvy investors alike. As you approach this stunning 4-bedroom, 3-bathroom home, you'll be greeted by a beautifully extended porch. The property boasts double-car garage & a spacious driveway. Step inside the welcoming foyer seamlessly leads into a carpet-free living & family area, where large windows bathe the space in natural light. This open-concept design ensures effortless flow between spaces. The heart of this home is the kitchen featuring SS Appliances, granite Countertops, ample cabinetry & a huge center island. Adjacent to the kitchen is the elegant dining area, offering views of the backyard. The living room exudes comfort, highlighted by a cozy natural gas fireplace. For those who work from home, the main-level den provides a dedicated & quiet workspace. A conveniently located laundry room & 2pc powder room completes this level. Venture upstairs to discover 4 expansive bedrooms. The master suite is a luxurious retreat, featuring a spacious walk-in closet & a spa-like 5 pc ensuite. The additional 3 bedrooms are equally impressive, offering ample closet space & abundant natural light with shared 4-pc extended bathroom. The lower level of this home presents endless possibilities with its unfinished basement, awaiting your personal touch. Whether you envision a home theater, fitness room or additional living space, the potential is limitless. Step outside into a fully fenced backyard that provides ample room for hosting summer BBQ's, outdoor dining, or creating a play area for children. Location is everything & this home is perfectly situated just minutes from Canadian Tire Plaza, Costco, Boardwalk Plaza. Very close to trails, parks & the highly rated Vista Hills School making it an ideal choice for families. This exceptional home wont stay on the market for long. Book your private showing today. (id:50787)
RE/MAX Twin City Realty Inc.
232 Ellis Avenue
Mount Pleasant, Ontario
Absolutely stunning! Brand new custom quality bungalow in charming Mt. Pleasant. Located less than 10 km from Downtown Brantford, this prime location ensures effortless access to top-tier shopping, dining, city amenities and the hospital. Modern luxury at it's finest, this 3 bedroom, 4 bath home is enhanced by tasteful upgrades throughout. Step into the foyer, through the 8ft front door onto 32 inch porcelain tiles which flow into a vaulted ceiling dining room, bathed in natural light. 10 ft ceilings. The amazing kitchen boasts an abundance of cabinets, high end FORNO SS appliances including an 8 burner gas stove, wine fridge and touchless faucet. The centre island is topped by a quartz countertop with a waterfall feature. The impressive Great Room is highlighted by a 10 ft wide fireplace (with remote) wrapped in quartz. this large living area with coffered ceiling comfortably fits a sitting area and lounge space. The beautiful herringbone maple hardwood flows through into all hallways and bedrooms. Walk onto the expansive covered deck, over 400 sq. ft. with pot lights perfect for entertaining. Each bedroom has an ensuite bath which includes a smart, integrated toilet (with remote) LED mirror, glass shower with rainfall showerhead and handheld attachment finished with sleek black fixtures. Huge finished basement with 9 ft ceilings, many large windows and 2 separate entrances. Spacious triple car garage features 17 ft ceiling, wall mounted wifi smart garage door openers and a 4th door to backyard. Ideal for a home business or serious hobbyist. Behind the superior finishes construction details include 50 year shingles and a raised basement with upgraded drainage system. Constructed with care by a Tarion licensed custom builder. 7 year warranty. This magnificent home sits on an estate sized lot, moments from an elementary school, churches, parks, hiking/biking trails and popular Devlin's Bistro and Windmill Country Market. Come for a visit, it feels like home. (id:50787)
Nashdom Realty Brokerage Inc.
156 - 12 Edward Horton Crescent
Toronto (Islington-City Centre West), Ontario
Welcome Home to Norsman Heights! A Highly Coveted Complex Built in 2018 by Tiffany Park Homes! This First Time Offered Unit- The Royal York-2480 sq ft- is one of the Largest in the Complex! A Wide Unit with Fabulous Curb Appeal! It Features an Open Concept Layout with 9 ft Ceilings on the Main Floor, A Chef Inspired Kitchen Featuring a Centre Island and a Walkout to the West Facing Deck. This Home is Very Bright and Well Maintainned! The Living and Dining Room Have Hardwood Floors and a Walkout to a Private East Facing Balcony. Enjoy Your Morning Coffee Watching the Sunrise! 2nd Level Features a Large Primary Suite with an Over Sized Walk- In Closet, 5 Pce Ensuite, a Private Balcony. Two Other Good Sized Bedrooms, 4 pce main bath and a Laundry Room make up the Upper Level. Looking for Privacy? The Finished Basement By the Builder Features a Bedroom/ Office, Lots of Storage Space, A Huge Rec Room, Garage Access, A Full 4 Piece Bath and a Full Walkout to your Fully Fenced Backyard. Well Manicured and Fully Fenced with a Patio. Enjoy the Sun All Afternoon! A MUST SEE UNIT! (id:50787)
Royal LePage Realty Plus
1103 - 2155 Burnhamthorpe Road W
Mississauga (Erin Mills), Ontario
Welcome to this beautifully updated and freshly painted corner unit in the sought-after Eagle Ridge Condominium Complex, ideally located in the heart of Erin Mills. Enjoy stunning panoramic views of downtown Mississauga from this bright and spacious unit. This vacant suite offers immediate occupancy and is situated within a secure, gated community with 24/7 security. Key Features & Amenities:- Walking distance to the library, public transit, banks, and grocery stores- Access to a fully equipped recreation center- Indoor swimming pool and private gym- Two full-sized basketball and squash courts- Billiards room and party room for entertaining- Complimentary car wash bay in the underground garage Experience convenience, comfort, and community living all in one place! (id:50787)
RE/MAX President Realty
#1105 - 2520 Eglinton Avenue W
Mississauga (Central Erin Mills), Ontario
Welcome to The ARC where modern luxury meets exceptional design in the heart of coveted Central Erin Mills! This sophisticated studio suite showcases floor-to-ceiling windows. Step out onto your expansive private balcony and take in sweeping views of the vibrant Mississauga skyline. Inside, the sleek and stylish kitchen with a classy backsplash is equipped with full-size, like new, stainless steel appliances, quartz countertops, and ample cabinetry perfect for everyday living with beautiful laminate flooring. Premium builder upgrades elevate the space, including a frameless glass walk-in shower with large faux-marble tiles, a built-in shower niche, full-height roller blinds for optimal light control in the living area, and pre-wired ceiling access for your custom lighting vision in the bathroom. Thoughtfully designed with comfort in mind, this unit features a right-angled entry hallway that adds privacy to your living area, coated wire shelving in the oversized walk-in closet, front washer/dryer closet & entrance. You'll also love the convenience of a large storage locker and a spacious parking spot located just steps from the P3 elevator lobby. The ARC offers residents a host of world-class amenities, including a full basketball court, state-of-the-art gym, rooftop terrace with BBQs, games and media room, library, stylish party/meeting room, guest suite, ample visitor parking, and 24/7 concierge. Plus, enjoy the rare bonus of a European-inspired indoor/outdoor café with patio seating in and outside of the buildings main floor. Your perfect morning coffee or afternoon cold summer drink is just an elevator ride away. Ideally located just short minutes from Highway 403, Erin Mills Town Centre, the GO station, and Credit Valley Hospital, this turn-key unit is a perfect choice for first-time buyers and savvy investors alike. Luxury, convenience, and lifestyle all in one perfect package. First-time home buyers, and investors, you can now own at The ARC. (id:50787)
West-100 Metro View Realty Ltd.
74 Burns Circle
Barrie (Letitia Heights), Ontario
Freehold townhome for Amazing Price! - Exciting Opportunity for First-Time Buyers & Savvy Investors! Welcome to this delightful 3-bedroom freehold townhome nestled on a quiet, family-friendly street in one of Barries most desirable neighbourhoods. This well-maintained home offers incredible value and untapped potential for those looking to personalize their space or step confidently into homeownership. Step into a bright and functional layout featuring a sun-filled kitchen with a walk-out to your own private, fully fenced backyard perfect for summer barbecues, gardening, or playtime with kids and pets. The spacious living and dining area is ideal for both relaxing evenings and entertaining guests. Enjoy the best of both worlds: peaceful suburban living just steps from a beautiful conservation area, while still being close to everyday conveniences - Parks, scenic trails, great schools, shopping, and dining options are all just minutes away. Plus, with easy access to public transit and Highway 400, commuting is a breeze. Whether you're a first-time buyer, a young family, or an investor looking for a smart addition to your portfolio, this is a property you wont want to miss. Act quickly opportunities like this don't last long! (id:50787)
Right At Home Realty
2625 - 135 Lower Sherbourne Street
Toronto (Waterfront Communities), Ontario
Bright and Sunny Condo Unit, Time & Space By Pemberton! 3 Bedroom + 2 Bathroom, Functional Layout, Modern Kitchen, 9' High Smooth Ceilings, 7 1/2" Wide Premium Laminate Flooring. Prime Location On Front St E & Sherbourne - Steps To Distillery District, TTC, St Lawrence Mkt & Waterfront! Excess Amenities Include an Infinity-edge Pool, Rooftop Cabanas, Outdoor BBQ area, Games Room, Gym, Yoga Studio, Party Room, And More! Extra Large Balcony With Great Lake View! South East Exposure. Parking could be included for $200 extra/month. (id:50787)
Express Realty Inc.
802 - 28 Wellesley Street E
Toronto (Church-Yonge Corridor), Ontario
Students Are Welcome! Vox Condo, Bright, Corner Unit With Large Floor To Ceiling Windows. Stainless Steel Appliance. High End Luxurious Features &Finishes. Downtown Core Center Located, Steps To Yonge & Wellesley Subway Station. Minutes Walking To Hospitals, Shopping, University Of Toronto, (TMU) former Ryerson University, Yorkville, Museums, Art Gallery, Theater. (id:50787)
RE/MAX Realtron Jim Mo Realty
69 Lyons Avenue
Brantford, Ontario
Charming Detached Brick Bungalow in Prime Location Move-In Ready! Welcome to this beautifully maintained and updated detached brick bungalow, offering comfort, convenience, and versatility. Located in a highly sought-after neighborhood, this home is just steps away from one of the best public schools in the city, as well as grocery stores, restaurants, parks, and a hospital perfect for families and professionals alike! Featuring two separate entrances, this home provides flexibility for multi-generational living or potential rental income. The main floor boasts a bright living area, a modern kitchen, and two good sized bedrooms, along with a full bathroom. The fully finished basement offers even more living space with a second kitchen, two additional rooms (ideal for an office and den), and another full bathroom a great setup for extended family or a home-based business. Step outside to a good-sized fenced backyard, ideal for summer activities like barbecuing, gardening, or creating a cozy fire pit area for evening gatherings. The inviting front porch is the perfect spot for your morning coffee, relaxing with a book, or decorating seasonally to enhance the homes curb appeal. With a three-car driveway, ample living space, and a prime location, this move-in-ready home is a fantastic opportunity for families or investors. Don't miss your chancebook a showing today! (id:50787)
RE/MAX Twin City Realty Inc.
112 Linden Lane
Innisfil, Ontario
Situated on a great street in the adult lifestyle community of Sandy Cove Acres this Sandalwood model has been lovingly updated with drywall, vinyl siding and great decor. Sitting on a well landscaped lot backing onto forested area with garden shed for storage. Spacious home boasting a gas fireplace in the living room, generous dining area, with sunken sunroom leading out the enclosed patio area. The sprawling master will accommodate a king size bed and there is plenty of closet space. Enjoy the parks energetic community with many activities and clubs. Dart and shuffleboard leagues, exercise programs, bingo and trivia nights, Just to name a few. There is a full wood working shop for the handy man and 2 outdoor community pools. New owner's Land lease fee is $855.00 per month. (id:50787)
Century 21 B.j. Roth Realty Ltd.
113 Sellers Avenue
Toronto (Corso Italia-Davenport), Ontario
Incredible opportunity awaits you at this head to toe renovated 3bed and 4bath home with a long list of standout features. Your introduction to the home is its great modern curb appeal, landscaped front yard and laneway parking that leads to your oversized private garage with a professionally installed EV charger. As you enter the house you'll be greeted with a stunningly finished open concept living room and dining room, and sleek wide plank hardwood flooring throughout. The main floor also includes a powder room. This is a bright house, with lots of natural light aided by the multiple skylights and notably high ceilings. The modern kitchen features stainless steel appliances, stone countertops and overlooks both the family room and backyard. The second floor has 3 great bedrooms. The primary bedroom features a luxurious ensuite bathroom as well! The basement is fully finished with a great rec room, storage area, a flex office/nanny suite, laundry room, a 4th bathroom, excellent ceiling height and a separate entrance. The backyard offers a great space to entertain and is low maintenance with its solid decking and double glass doors with direct access to the kitchen. You're also just steps to every convenience imaginable on St Clair and walking distance to the junior school! Offers welcome anytime. (id:50787)
Royal LePage Terrequity Realty
2313 - 33 Bay Street
Toronto (Waterfront Communities), Ontario
Discover urban living at its finest with stunning views of the iconic CN Tower, Scotiabank Arena,and the vibrant core of downtown. This freshly painted move-in-ready suite features a versatile separate den space perfect for a home office. The west exposed balcony runs the full length of the unit and is added outdoor living space .The Primary Bedrm & den is sun-filled with floor-to-ceiling windows. Sit out and watch the sunsets from the larger balcony with partial lake views. HIgh above the city.enjoy life in a well-maintained building offering resort-style amenities including a fully equipped gym, indoor pool, sauna, tennis & squash courts, guest suites, and 24/7 security & concierge. Live in the heart of one the best locations in the city to catch a game,concert,walk to the lake,catch the ferry to Centre Island,walk up to StLawrence Mkt or head to some of the many upcoming city street festivals.Downtown living is right here @ 33 Bay Pinnacle Centre (id:50787)
Royal LePage Terrequity Realty
70 Navy Street
Oakville (Oo Old Oakville), Ontario
Premium Features: New Construction with Architectural Steel frame, 3 floor Elevator, Car Lift, 2 Laundry rooms, walk-in pantry, 10.5 ft ceilings, 22' tall rear windows overlooking Oakville Harbour, Generator, & South of Lakeshore Location! Spectacular freehold townhome w/5100+SF luxury living space. Architect Rick Mateljan & outstanding new custom construction by Komon Homes. Located in Old Oakville's most desirable neighbourhood overlooking Oakville Harbour, steps to Lake Ontario waterfront trail & Downtown. All the features of a luxury condo but w/the benefits of freehold. Refined architectural details blend this fabulous home into the heritage character of the neighbourhood. Dramatic 2-storey vaulted Living rm/Dining rm w/linear gas fireplace. Huge open concept Kitchen/Family Room. Lux kitchen w/oversized centre island, quartz counters, fully-concealed Thermador refrigeration, Miele ovens, Wolf gas cooktop. Beautiful cabinetry w/inlaid brass inserts, fluted detailing & top quality hardware. Walkout to stone covered porch w/gas line for barbecue overlooking landscaped, fenced garden. Mudrm entry w/built-in cabinetry & inside entry from Garage. 2nd flr features large open gallery w/skylights overlooking the Living Rm. Primary suite features gorgeous dressing rm w/centre island & skyline; lux ensuite bathrm w/heated flooring & freestanding soaker tub. Unique privacy glass window at the touch of a button. 2 further Bedrooms w/Jack & Jill Ensuite. 2nd flr & lower level Laundry. High-end lighting package t/o. Open concept lower level features 10' ceilings, hydronic radiant heated hardwd flooring, full bar w/beverage fridge, gas FP, 2 large windows, locker rm & 3-piece. State-of-the-art mechanicals incl HRV, 200 AMP panel. Excellent storage. Steps to Oakville Club, Oakville Centre for Performing Arts & all the best boutiques & cafes of Downtown. Rare opportunity to live in the distinguished Heritage District while enjoying the best of contemporary luxury living (id:50787)
Royal LePage Real Estate Services Ltd.
1403 Wren Avenue
Oakville (Wo West), Ontario
A Once-in-a-Lifetime Masterpiece! Every so often, a home comes along that redefines luxury, craftsmanship, and design-this is that home. From the foundation to the rooftop, every inch has been meticulously crafted with premium materials and attention to detail that is truly rare.Featuring 5 spacious bedrooms, 5 luxurious bathrooms, a private home office, state-of-the-art movie theatre a whimsical Harry Potter room and an expansive finished family room-this home offers an abundance of space, comfort, and style. Exquisite Finishes-Designed with seamless Nico designer millwork, the home showcases flush baseboards and integrated wall moldings that create a sleek, modern aesthetic. Soft-close hardware throughout adds a quiet touch of sophistication. Custom-built shelving and flush wall vents maintain the homes minimalist, refined design. All premium materials -From solid-core doors to oversized baseboards, every element was chosen with longevity and elegance in mind. Frameless window detailing gives the home a gallery-like feel, maximizing natural light and emphasizing clean architectural lines. Layered recessed lighting and designer fixtures set the mood in every room, while integrated smart lighting - including motion-activated bathroom lights, blends convenience with energy efficiency. The heart of the home features a modern Chef's kitchen equipped with a Wolf oven/range top,Bosch dishwasher, Jennair 48 refrigerator and a spacious walk-in pantry perfect for entertaining or everyday living. Enjoy radiant in-floor heating in the basement and primary bath, with spray-foam insulation and R10-rated slab insulation for maximum energy efficiency. This home boasts 3 fireplaces,Integrated 4K security system and alarm, Wi-Fi-enabled garage door opener,Whole-home smart audio. Step outside to a covered porch with recessed lighting, a wall-mounted TV, fireplace, and a designated outdoor dining area. The fenced-in side yard offers space for recreation and relaxation alike. (id:50787)
RE/MAX Hallmark Realty Ltd.
10 Craiglee Drive
Toronto (Birchcliffe-Cliffside), Ontario
Welcome To 10 Craiglee Drive - A Beautifully Renovated 3+1 Bedroom Home That Successfully Merges A Modern Renovation With Thoughtful, Family-Friendly Design. Set On A Quiet, Tree-Lined Street In Birch Cliff, This Home Seamlessly Blends Contemporary Design With Everyday Functionality. Step Inside To Find An Oversized, Fully Updated Kitchen That Flows Seamlessly Into An Open-Concept Dining And Family Room. California Shutters Throughout And Exposed Wooden Beams Add Character To The Sun-Filled Space. Each Of The Generous Bedrooms Include Large Closets, While The Primary Suite Is Elevated By A Stunning Skylight That Fills The Room With Natural Light. A Separate Entrance Leads To A Fully Finished Basement With An Additional Bedroom And Beautifully Renovated Bathroom - Ideal For Guests, Or Income Potential. With Ample Storage Throughout, This Home Opens To A Private Backyard With A Detached Garage. Located In The Established Birch Cliff Community, Steps To Parks, Great Schools, Local Coffee Shops and The Bluffs. Don't Miss This Special Home! Close To TTC, GO Train, Direct Bus To Subway & 20 Mins To Downtown. (id:50787)
Bosley Real Estate Ltd.
180 Moore Avenue
Toronto (Rosedale-Moore Park), Ontario
Welcome to this delightful 3+1 bed, 2-bath family home nestled on a wide 35' x 144' lot in the highly sought-after Moore Park neighbourhood. This home boosts exceptional curb appeal w/ its welcoming charm. The spacious living rm features a WB fireplace W custom built-in shelving & cupboards.Separate dining rm with walk-out through double doors to a serene terrace & a beautifully garden. At the rear there's a tranquil gathering area perfect for relaxing or entertaining. The kitchen is bright & functional, featuring modern appliances, ample storage, picture bay window, & walk-out to garden. The primary bdrm is generously sized w/ south-facing windows & 3 wall-to-wall double-door closets. The 2nd bdrm w garden views & 2 separate closets. The beautifully renovated 6pc family bath features 2 under mount sinks, double mirrors & lighting, deep soaker tub & glass-enclosed shower. The 3rd bdrm w/ both north/south-facing windows & cozy reading nook, is perfect as a child's rm, office, or den. The lower level expands the living space w/ a renovated powder rm & 3 large storage closets, including a cedar-lined closet, cold room w/ shelving & large storage space under the stairs. The spacious bedroom rm w/ wall-to-wall built-in bookshelves, can easily function as a media rm, child's playroom or even a 4th bdrm. A dedicated laundry rm completes this level. This home also features a rare one-car attached garage w/ private drive parking for 2 vehicles. A prime central location in to the OLPH and Whitney school district, sits across the street from Moorevale Park, Moore Park Tennis Club and Lawn Bowling Club. With its proximity to peaceful ravines and lush parkland, while still keeping you close to everything. (id:50787)
Sotheby's International Realty Canada
45 Glenayr Road
Richmond Hill (Bayview Hill), Ontario
U Dream Home In The Most Prestigious Bayview Hill Community! This Breathtaking, Fully Customized Luxury Residence Offers Over 7,000 sqft of Exceptional Living Space, Showcasing Exquisite Craftsmanship & Stunning Design Throu-out. Brilliant 17" Foyer W/ A Dramatic Skylight. The Spacious, Open-Concept Main Flr Features Hardwood Flrs, Premium Marble Flrs, Smooth Ceilings Throu-out. A Main Flr Office, Direct Garage Access Add Convenience To Luxury Living. Renovated Top-To-Bottom W/ Lavish Attention To Detail & Premium Materials. Family Rm W/An Elegant Fireplace Perfect For Entertaining or Cozy Nights In. Chef-Inspired Kitchen Is A Showstopper, Complete W/ B/I JENN-AIR, Bosch Appliances, Oversized Eat-In Island W/ Marble Countertops, Backsplash. A Sun-filled Breakfast Area That Walks Out To U Private Terrace Ideal For Outdoor Dining Or Relaxing While Overlooking The Beautifully Landscaped Garden. The Custom Wine Cellar For Your Finest Vintages. The 2nd Level Offers 5 Generously Sized Bedrooms, Each W/ Its Own Ensuite Bath. Two Primary Bedrms, Include Electric Fireplaces, 6-piece Ensuites, Tubs, And Makeup Vanities For The Ultimate Retreat. Professionally Finished Walk-out Basmt Expands U Living Space W/ 2 Additional Bedrms W/ A 3-Piece & A 4 Piece Ensuite Bath. A Bright & Spacious Recreation Area, Wet Bar, 2nd Laundry Rough-in, Cold Room, A State-of-the-Art Home Theater W/Professional-Grade Equipment For The Ultimate Cinematic Experience. Interlocked Driveway Fits Up To 3 Cars. Landscaped Backyard (2023) Features A Built-In BBQ Station Perfect For Alfresco Dining & Weekend Gatherings. 200 AMP, EV Charger. New Painting (2025), New Laminate Flrs ( Part In Basmt 2025) , Sprinkler System. Steel Frame Deck W/Maintenance-Free Composite Board (2023, $70,000). A custom-designed cedar wood W/I closet In Basmt offers an ideal environment for storing furs and luxury garments naturally moth-resistant, moisture-controlled, and subtly aromatic where elegance meets function. (id:50787)
Real One Realty Inc.
2112 - 335 Rathburn Road
Mississauga (City Centre), Ontario
Bright, Spacious 2 Bedroom Corner Unit With Clear View. Great Layout, With Separate Eat-In Kitchen With Unobstructed View. Located In The Heart Of Mississauga, Steps To Mississauga Transit, Shopping, Restaurants, Cinemas, Sheridan College, Square One Mall, Easy Access To Major Hwy's (id:50787)
RE/MAX Realty One Inc.
RE/MAX Real Estate Centre Inc.
144 Wellington Street
Hamilton (Waterdown), Ontario
Rare custom-built home with recent renovations, situated on nearly 5.77 acres of private forested land in Waterdown, at the end of a private road. The open-concept interior features a countryside-style kitchen with modern countertops, vaulted ceilings, skylights, and a formal dining room with views of the Grindstone Creek. The living room includes a cozy gas fireplace, and the main floor has two bedrooms sharing a 3-piece bath, plus a laundry room with newer appliances. The spacious master suite on the second floor offers privacy and stunning forest views, with a romantic tub and large 3-piece bath. The finished basement boasts a huge recreation room, full bath, and two separate walk-out entrances to the forest. Ample parking for up to 10 cars, a newer attached two-car garage, and walking distance to schools, parks, shops, and dining make this a perfect blend of seclusion and convenience (id:50787)
Right At Home Realty
1906 - 2221 Yonge Street
Toronto (Mount Pleasant West), Ontario
Welcome to Suite 1906 at 2221 Yonge Streetwhere your dream of living in the heart of Midtown Toronto becomes a reality, and your friends become just a little bit jealous. This one-bedroom, one-bathroom gem boasts a practical layout that makes the most of every square inch, complemented by soaring 9-foot ceilings that give you room to breathe and think big.The bedroom isn't just a nookit's a sanctuary, complete with a traditional privacy door and its own window offering a slice of the city's skyline. Whether you're a night owl or an early bird, this space caters to all your nesting needs.Step into the kitchen, where modern meets sleek in a culinary dance of fully integrated appliances. It's so streamlined, you might find yourself cooking just to show it off. And when you're not whipping up gourmet meals, the building's 24-hour concierge service and a plethora of amenities are at your beck and call, making every day feel like a staycation.Location? Let's just say if Toronto had a heartbeat, you'd be living right on its pulse. Situated at Yonge and Eglinton, you're within walking distance to everything from artisanal coffee shops to the subway that whisks you downtown in minutes. It's not just a home; it's a lifestyle upgrade.So, if you're ready to elevate your living situation from "meh" to "marvelous," Suite 1906 is calling your name. Answer it. (id:50787)
Exp Realty


