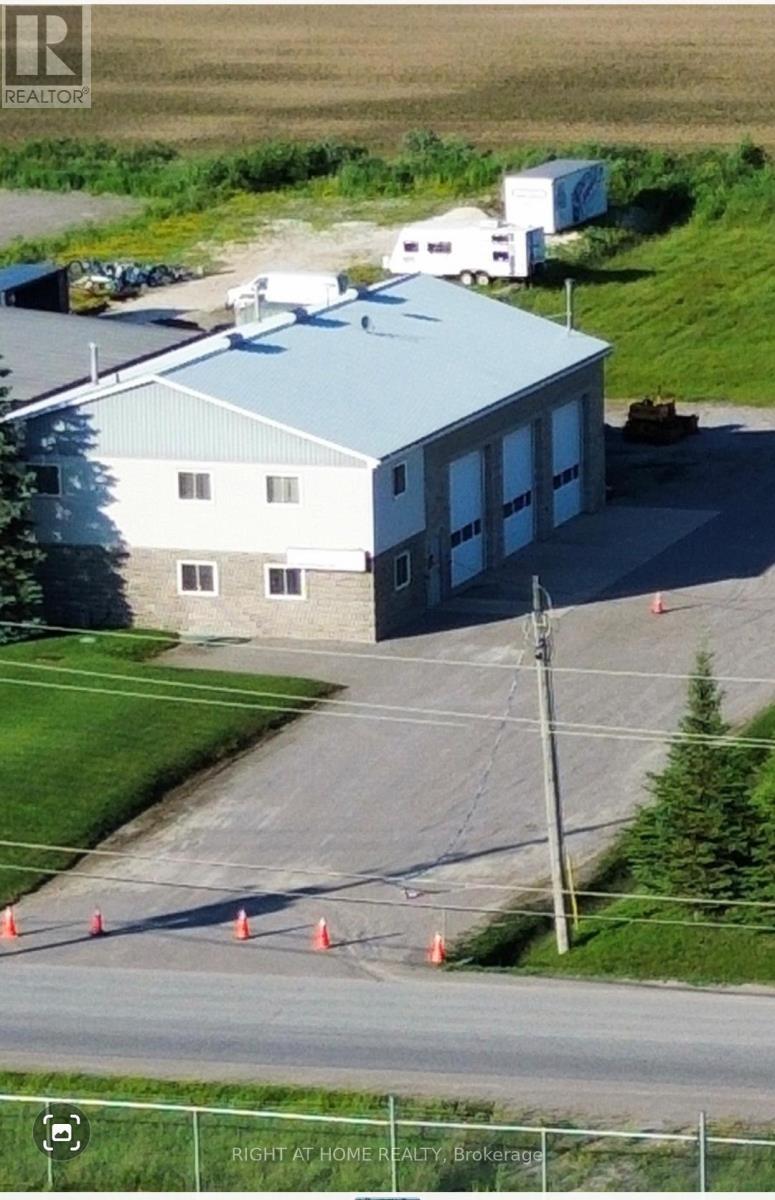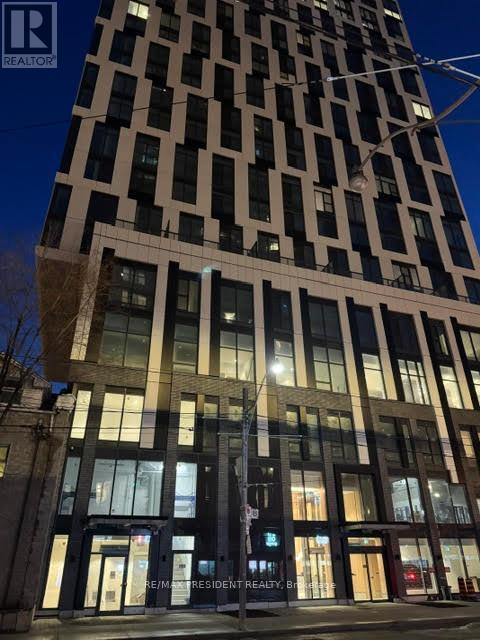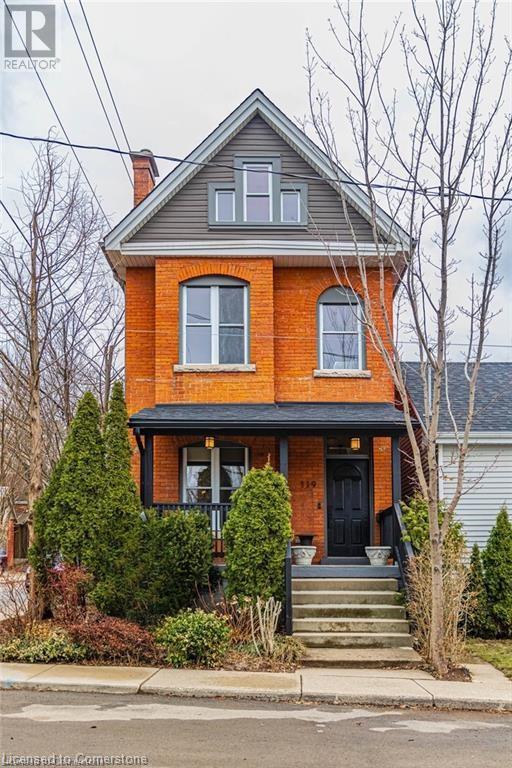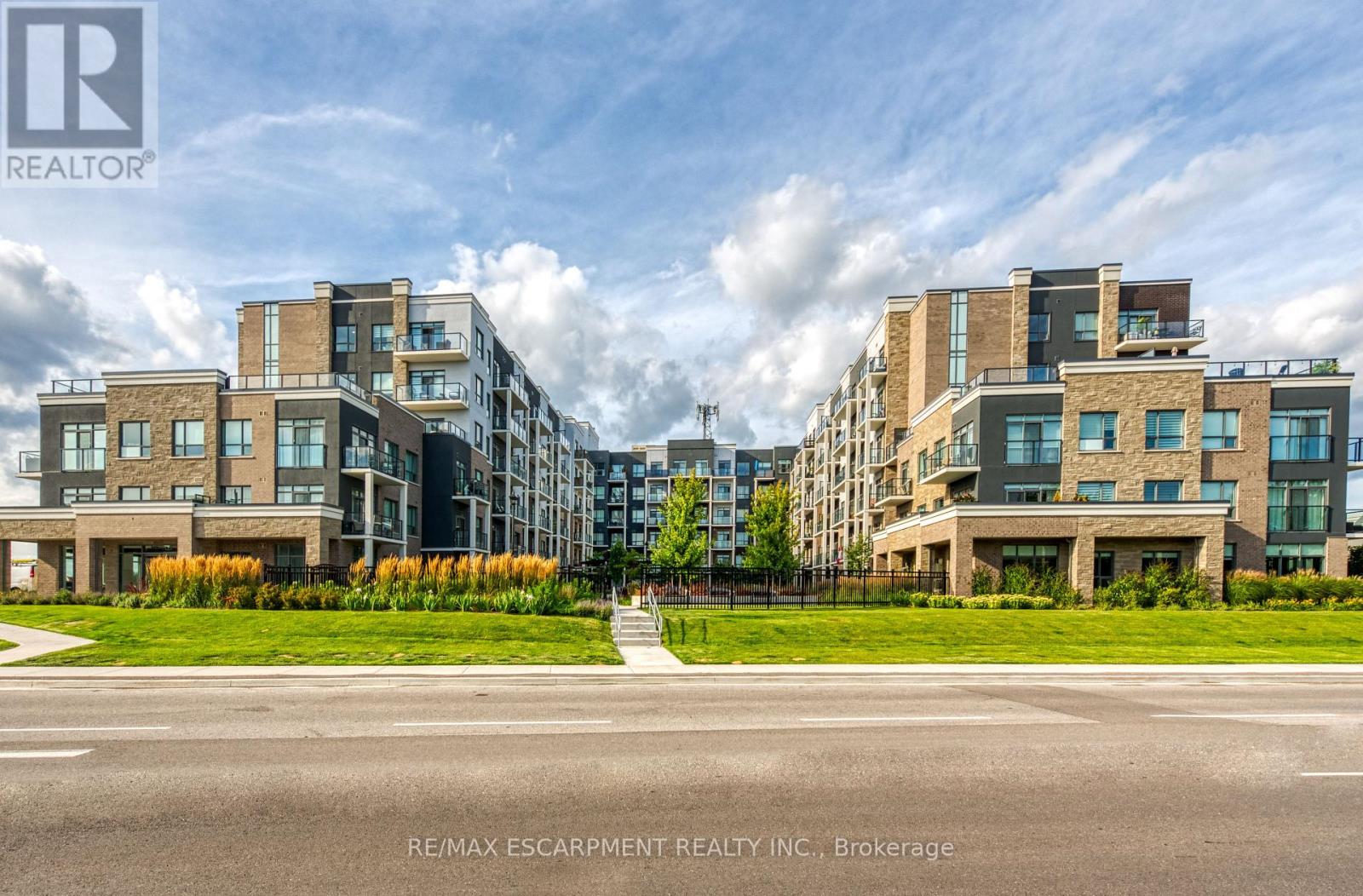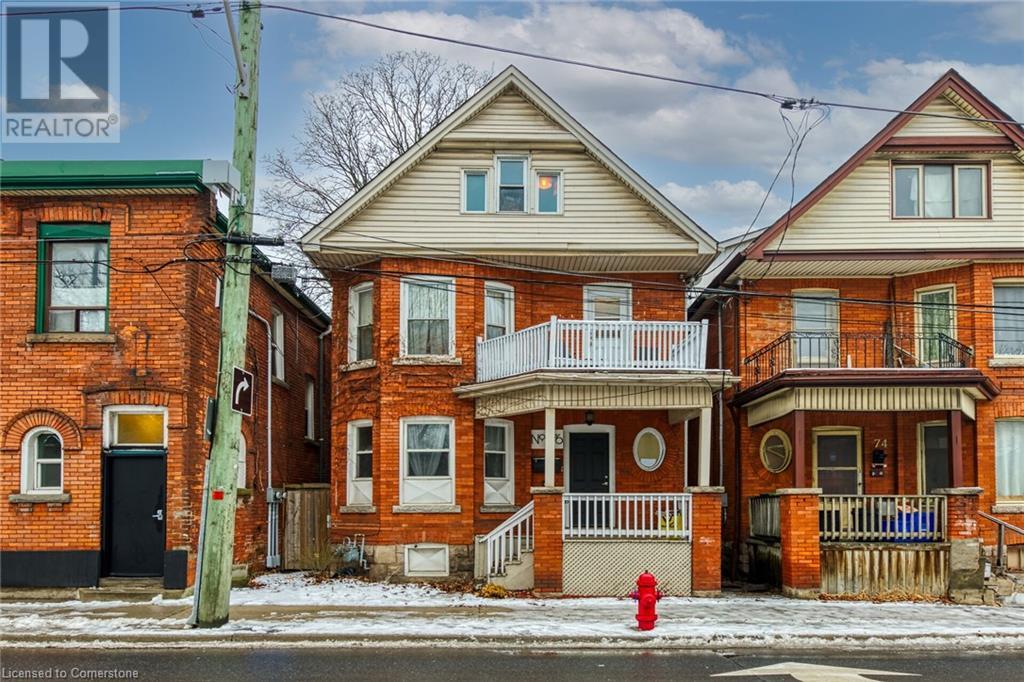84 Moray Avenue
Richmond Hill (Oak Ridges Lake Wilcox), Ontario
Experience refined living in this luxurious custom-built home, nestled in the prestigious Oak Ridges Lake Wilcox community.Set on a rare 33 ft x 150 ft lot, this approx. 5-year-old residence blends timeless design with high-end finishes, offering 4 spacious bedrooms, 5 bathrooms, and elegant, thoughtfully crafted living spaces.The grand open-concept main floor showcases premium hardwood flooring, designer pot lights, and a statement glass panel staircase beneath a glowing skylight. A main floor office with custom built-ins adds function and sophistication. The modern kitchen is equipped with top-tier built-in appliances, gas stove, marble countertops, and a matching backsplashperfect for both entertaining and everyday enjoyment.The family room, overlooking the peaceful backyard, features custom built-in cabinetry and a striking fireplace with a marble surround, adding warmth and style. The adjoining breakfast area opens onto a wooden deck, all set within a quiet, family-friendly neighborhood. An interlocking stone driveway and double car garage add to the homes upscale curb appeal. Upstairs, the grand primary suite offers a luxurious 5-piece ensuite and large walk-in closet. The second and third bedrooms share a Jack & Jill bathroom, while the fourth bedroom includes a private ensuite. A second-floor laundry room provides added convenience. The professionally finished lookout basement offers open, flexible space for a home theater, gym, or games room. Located just minutes from Lake Wilcox, scenic trails, top-rated schools, and everyday amenities this home delivers luxury, comfort, and lifestyle in one of Richmond Hills most desirable neighborhoods. (id:50787)
Power 7 Realty
1 - 305 Bloor Street
Oshawa (Lakeview), Ontario
Welcome to 305 Bloor Street East, Main Floor Unit a bright and spacious 2-bedroom home in a charming duplex located just minutes from downtown Oshawa. This well-maintained main floor unit offers the perfect blend of comfort and convenience, ideal for small families, professionals, or anyone looking to enjoy urban living in a quiet, residential setting. Step into a sun-filled living space featuring large windows, neutral tones, and laminate flooring throughout. The open-concept layout offers a cozy yet functional flow between the living room and dining area, perfect for relaxing or entertaining. The kitchen is equipped with ample cabinetry, countertop space, and modern appliances to make meal prep a breeze. Both bedrooms are generously sized with large closets and plenty of natural light. The full 4-piece bathroom is clean and stylish, offering a deep tub and updated fixtures. Additional perks include private, in-unit laundry and dedicated parking. Situated in a walkable neighborhood, youre just a short distance from downtown Oshawa, where you'll find shops, cafes, restaurants, and public transit. Parks, schools, and highway access are also nearby, making this an ideal location for commuters and families alike. Enjoy the privacy of a duplex setting with the convenience of a central location. Dont miss your chance to make this inviting main floor unit your new home! (id:50787)
RE/MAX Royal Properties Realty
North Port - 111 North Port Road
Scugog (Port Perry), Ontario
LOCATED IN AN ACTIVE INDUSTRIAL PARK, SHOP AND YARD WELL MAINTAINED. 12IN. BLOCK WALLS, GABLE METAL ROOF APPROX 34 YEARS OLD BUILDING, DRILLED WELL, 18FT BAY CEILINGS,NATURAL GAS, WINDOWS REPLACED 2010,GARAGE DOORS REPLACED 2012,SECURITY QUARTERS,FRIDGE ,STOVE, COMPRESSOR AND ALTERNATE HEAT SOURCE INCLUDED. (id:50787)
Right At Home Realty
1107 - 252 Church Street
Toronto (Church-Yonge Corridor), Ontario
A modern gem, this brand-new studio offers contemporary living in the heart of Downtown Toronto. Ideal for a dynamic city lifestyle. This studio apartment if perfect for Professionals or students. In a prime location, steps away from Toronto Metropolitan University, Dundas Square, Eaton Centre, Hospital, grocery stores, and many more city amenities .TTC/Subway/Streetcar is easily accessible. Lots of natural light inside the apartment from huge window. High speed internet is included. (id:50787)
RE/MAX President Realty
3603 - 16 Bonnycastle Street
Toronto (Waterfront Communities), Ontario
ONE of the best pricing!! 1 bedroom in the waterfront area, High floor in the 36th level with unobstructed view! Excellent layout, no space wasted! Welcome To Monde! Floor-To-Ceiling Windows North & West View Of Toronto Lights! Stunningly Finished W/Resort-Inspired Amenities, Including Integrated Wifi & Outdoor Infinity Edge Pool. Ideally Located Near Transit, Trails, Dvp, & Gardiner, Sugar Beach, George Brown College, Loblaws, Distillery District, Saint Lawrence Market & More! Anytime showing, anytime closing, check out this unit NOW! Today! (id:50787)
Exp Realty
119 Ray Street S
Hamilton, Ontario
This exceptional turn-key home in Hamilton’s coveted Kirkendall neighborhood blends historic charm with modern convenience.Landlord is seeking A+++ tenant for a minimum 2-year lease—perfect for busy professionals looking for a stylish and low-maintenance place to call home, in a vibrant community. Step inside to an airy foyer with a transom window leading to a bright, open-concept main level.The living and dining areas with hardwood floors, tall ceilings, crown molding, and large windows are perfect for entertaining, while the kitchen boasts S/S appliances, tiled backsplash, and access to a stylish 2-piece powder room. The second level offers two spacious bedrooms, a convenient bedroom-level laundry room, and a well-appointed 4-piece bathroom. The finished loft is the true highlight—an ideal primary retreat with its own ensuite, flooded with natural light from multiple windows. Whether you need a serene work-from-home space, a creative artist studio, or simply a peaceful haven to unwind, this versatile loft has you covered. Enjoy a private yard that’s easy to care for, ideal for relaxing after a long day. As well as private rear parking. Fantastic Kirkendall locale, steps to Locke St S, schools, parks, the HAAA grounds, GO stations, and all downtown Hamilton amenities. (id:50787)
Royal LePage State Realty
441 - 5055 Greenlane Road
Lincoln (Lincoln Lake), Ontario
Recently built, this 1 bedroom + den condo comes with 1 underground parking spot, 1 storage locker and features a state of the art Geothermal Heating and Cooling system which keeps the hydro bills low!!! Enjoy the open concept kitchen and living room with stainless steel appliances, a breakfast bar and a spacious and bright primary bedroom. The condo is complete with a 4 piece bathroom and in-suite laundry. Enjoy all of the fabulous amenities that this building has to offer; including a party room, modern fitness facility, rooftop patio and bike storage. Situated in the desirable Beamsville community with fabulous dining, shopping, schools and parks. 25 minute drive to downtown Burlington, 20 minute commute to Niagara Falls! (id:50787)
RE/MAX Escarpment Realty Inc.
76 Wellington Street S
Hamilton, Ontario
Attention Investors! Don't miss this incredible investment opportunity in Hamilton's Corktown! This turnkey multi family property is ready to generate income, featuring a complete renovation in 2022 with fresh laminate flooring, three modern kitchens, two updated bathrooms, and a charming wood deck. The LEGAL DUPLEX includes a cozy main level 1 bedroom unit, a spacious 3 bedroom upper level unit, and a versatile basement bachelor unit. This property has everything you need to maximize your rental potential. Whether you are a savvy investor seeking a lucrative venture or someone in search of a harmonious blend of urban convenience and comfortable living. The top 3 bedroom unit is currently rented for $2150, middle 1 bedroom unit currently rented for $1495 and basement level is currently vacant. Tenants pay their own electricity. (id:50787)
Royal LePage State Realty
16 Hartney Drive
Richmond Hill, Ontario
Rarely Offered, Mint Condition 5 BR, 5 Bath Freehold Townhouse In Prime Location By Elgin Mills & Leslie & 5 Minute Walk To Richmond Green Secondary School! Immaculately Maintained By Original Owners, Turn-Key & Move-In Ready! One Of The Largest Models Offered By The Builder at 3228 SQFT of Living Space! This Sun Filled, Fully Finished & Upgraded 3 Storey Home Offers Everything You Need In A Family Home- Gorgeous Double Door Entry Foyer With Porcelain Tile Floors, Direct Access To Garage From Main Flr, Hardwood Flrs On Main, High Ceilings, Stunning Open Concept Layout With Ample Living, Dining & Great Room Space. Pristine Kitchen /W Upgraded Tall Cabinets, Quartz Counters & Kitchen Aid Appliances. 2nd Floor Laundry, Luxurious Primary Bedroom Ensuite /W Private Walk-Out Balcony & 5 Piece Bath. Spacious Builder Finished Basement /W 3 Pc Bath, Tons Of Storage & Walk-Out To Backyard & Much More! Location Cannot Be Beat- A Few Minutes Walk To Costco, Home Depot, Hwy 404, Restaurants, Shops & Richmond Green Sports Centre & Parks! Extras: Kitchenaid S/S Fridge, Kitchenaid Stove, Kitchenaid B.I Dishwasher, S/S Hoodfan,F/L Washer/Dryer, CentreIsland,Rough-In Central Vaccum,Pot Lighting-All Elec Light Fixtures. Existing window coverings. HRVsystem. RO water system. (id:50787)
Century 21 Atria Realty Inc.
1004 - 40 Scollard Street
Toronto (Annex), Ontario
Welcome to Suite 1004 at 40 Scollard Street -- a bright one-bedroom residence in the heart of Yorkville! This beautifully maintained one-bedroom, one-bathroom suite offers approximately 600 square feet of well-designed living space with a rare north exposure. Flooded with natural light, the suite features five distinct rooms, including a combined living and dining area, a solarium, a modern kitchen, and a spacious primary bedroom.The open-concept living and dining areas are finished with broadloom flooring and provide a comfortable setting for both everyday living and entertaining. The adjoining den is a versatile space that can be used as a reading nook, home office, or breakfast area. The modern kitchen offers practical functionality with full-sized appliances, and ample storage.The generously sized primary bedroom includes a mirrored closet and has easy access to the four-piece bathroom. The suite also features ensuite laundry and includes an out-of-suite locker for additional storage. Additional conveniences include central air conditioning and maintenance fees that cover all utilities water, heat, hydro, and building insurance making ownership easy and predictable. Residents of 40 Scollard Street enjoy a wide array of building amenities designed for comfort, convenience, and recreation. These include a 24-hour concierge, a fully equipped gym, a sauna, as well as access to neighbourhood tennis courts. With professional management and excellent on-site facilities, residents benefit from a secure and well-maintained environment in the heart of the city. Location, Location Location! Situated just one block from the shops, fine dining, and subway access in Yorkville, this property is ideal for first-time buyers, investors, or those seeking a convenient pied-à-terre in one of Toronto's most prestigious neighbourhoods. (id:50787)
Sotheby's International Realty Canada
11 - 1074 Bay Street
Toronto (Bay Street Corridor), Ontario
This prestigious Yorkville luxury townhouse offers an unrivaled fusion of style and convenience. An exquisite residence showcasing impeccable craftsmanship & designer finishes with numerous upgrades throughout. Ideally situated in sophisticated Yorkville and just steps to the designer boutiques along Bloor, world-class dining, U of T & easy access to transit, this home epitomizes refined urban living at its finest. A Sun Filled Corner Suite with floor to ceiling windows and an interior design that is as functional as it is elegant with nearly 3000 sq ft of interior living space and soaring 10 ft ceilings on the main level. With 3+1 bedrooms & 4 bathrooms and 1 of only 6 townhouses in the complex with a coveted south-facing view, this property offers a serene & picturesque backdrop thats rare to find in the city. Enjoy cooking in the beautiful open concept Irpinia kitchen with ample storage space and a pantry and features top-of-the-line appliances by Sub Zero & Wolf. The open concept design is complemented by soaring 10 ft ceilings on the main level and a custom glass stairwell connecting each level. A standout feature is the private ensuite elevator, allowing for effortless movement between all levels. The 2nd floor features a flexible floor plan with an oversized family room (could be converted to another bedroom if desired) while a 2nd bedroom with a 4 piece ensuite bathroom & an oversized laundry room with storage and a 3 piece hall bathroom complete the 2nd floor. The primary suite sits atop of the townhouse with a luxurious spa-inspired custom 5 piece ensuite bathroom, walk-in closet & more customized built-in closets. Relax, entertain & unwind on the beautiful rooftop terrace with BBQ hookup and fire table, room to lounge & dine in privacy with a canopy above. A rare 3 private car garage and a lower level with a mudroom and plenty of storage add to the functionality of this home. (id:50787)
Chestnut Park Real Estate Limited
5207 River Road
Niagara Falls (Downtown), Ontario
This HOUSE is Located in one of the most scenic locations in Ontario - in the City of NIAGARA Falls directly on RIVER ROAD, which runs along NIAGARA GORGE from the FALLS on the South towards Niagara-on-the-Lake towards North. It is right on the RIVER Road in the FALLS's end of the Bed & Breakfast District LOCATION !!! LOCATION !!! LOCATION !!!~ 1.0 km away from RAINBOW Bridge~1.5 km away from AMERICAN Falls )~ 2.5 km away from HORSESHOE Falls~ 1.4 km to Bus & Railway Station .The House has been fitted for operating a BED and BREAKFAST Business and has a City Issued License to accommodate Tourists coming to World Renown NIAGARA FALLS from Around the WORLD. Direct Exposure to Tourist Traffic along Rover Road Was used in Past in the 90's as Bed & Breakfast, Recently upgraded to new BB Bylaws, inspected & Licensed and Operational as Bed & Breakfast Business. Fully Operational now. BED and BREAKFAST House is located in the south end of Bed & Breakfast District(towards the FALLS), directly on the RIVER ROAD leading directly to FALLS, which at times, depending on wind direction, you can hear roaring in a distance. While this BB can potentially generate income after Buyer obtains own license, note that Seller gives No Warranty to Buyer for any success of BB operations which is dependent on Buyer's performance. Buyer shall do own market research and assess own capacities to run BB business and shall do due diligence in all aspects related to purchase of this property. *For Additional Property Details Click The Brochure Icon Below* (id:50787)
Ici Source Real Asset Services Inc.



