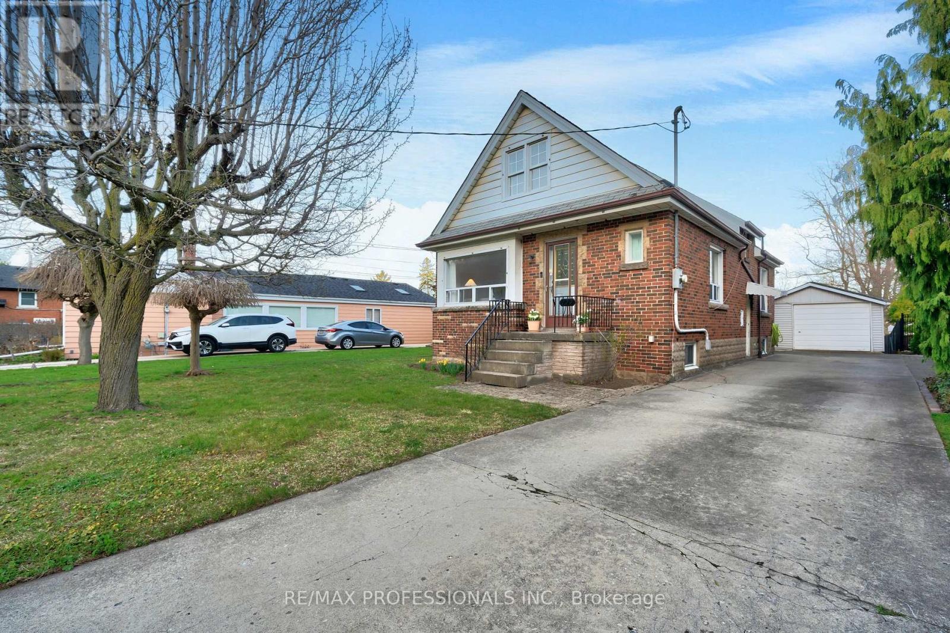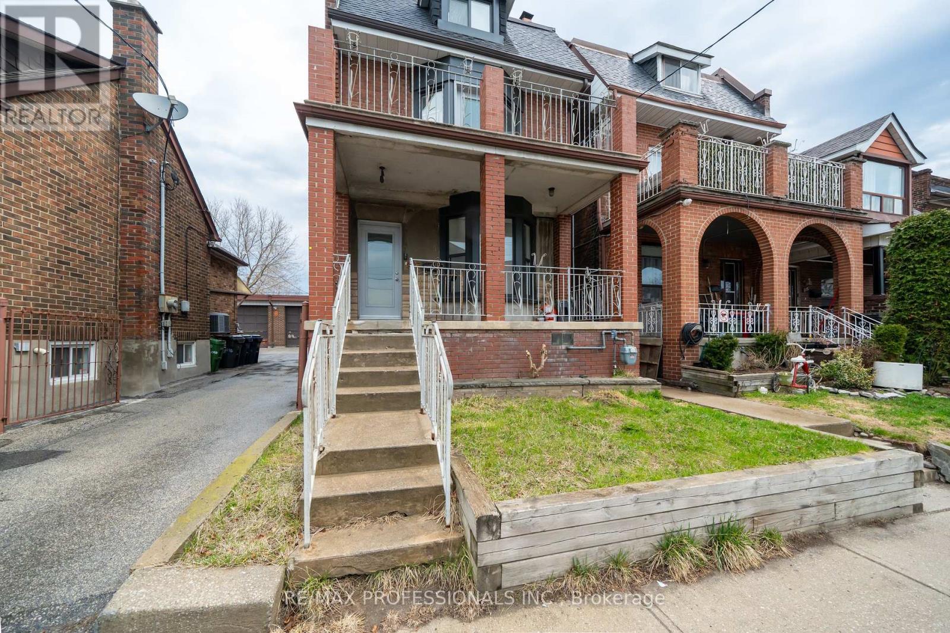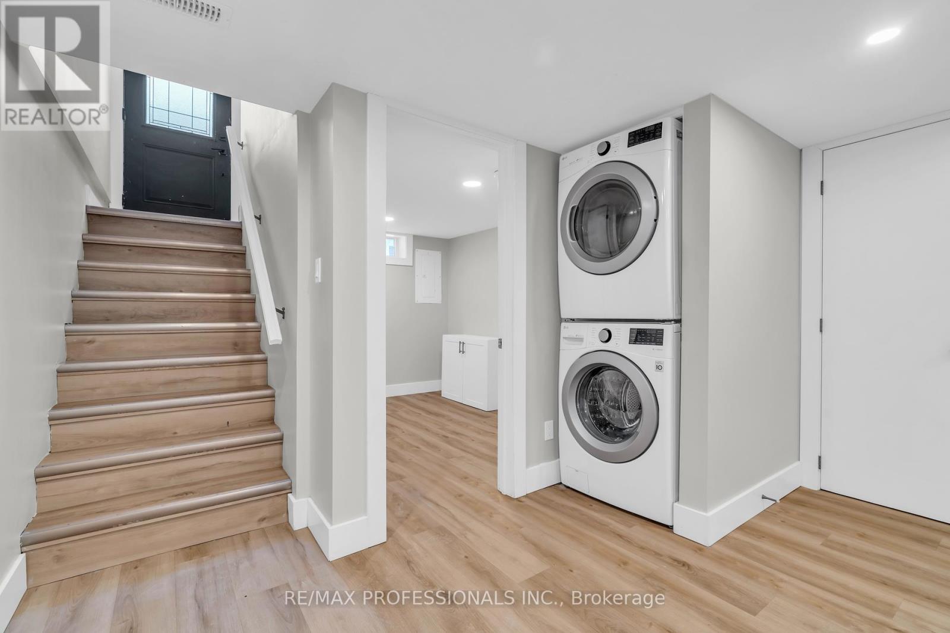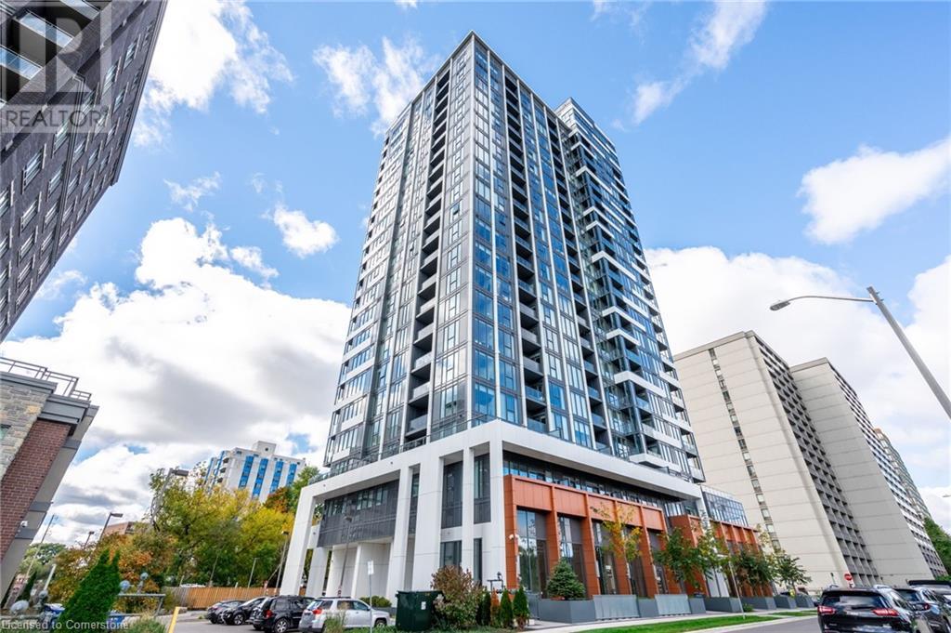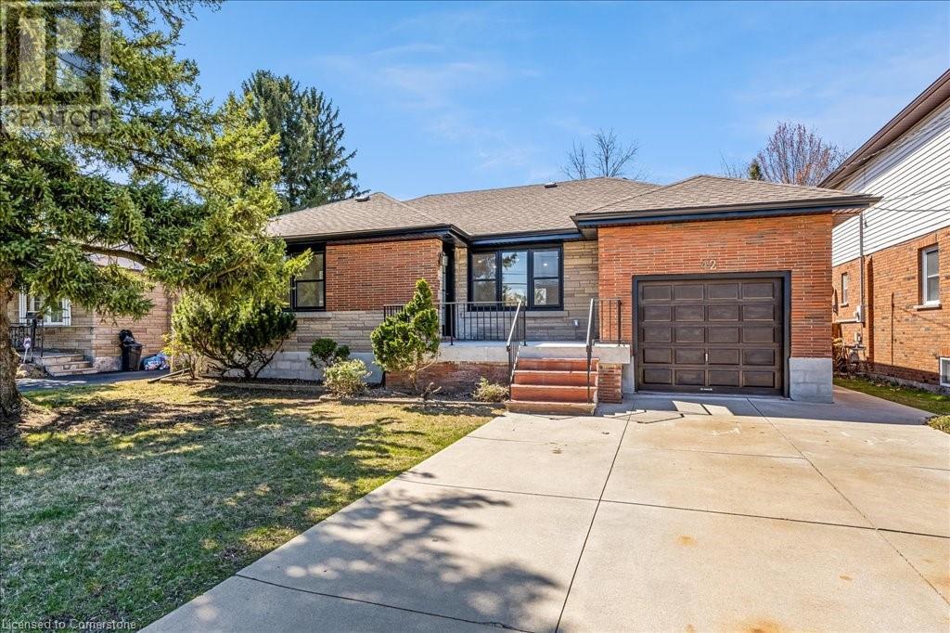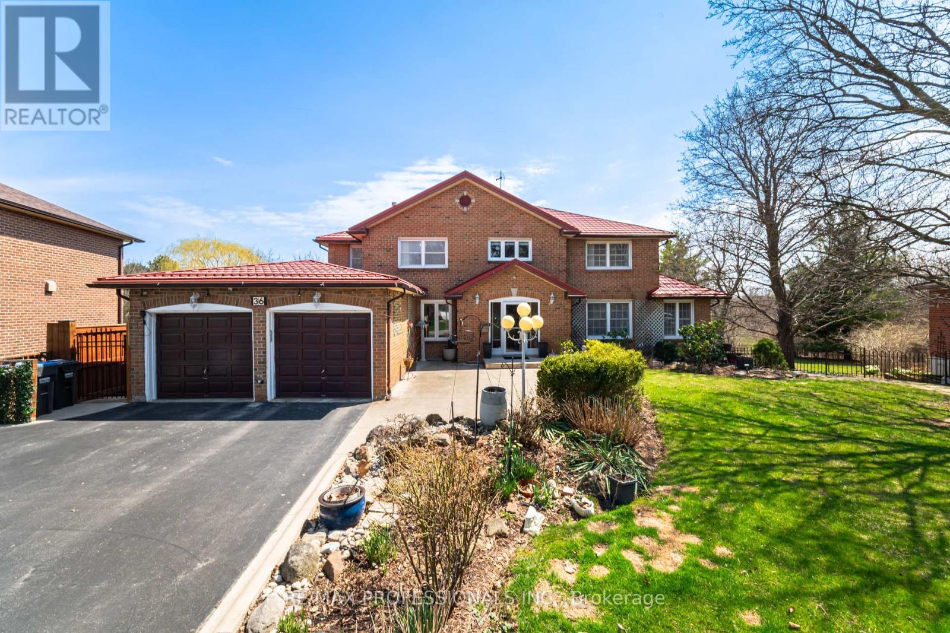129 Kimberly Drive
Hamilton (Rosedale), Ontario
Welcome to 129 Kimberly Dr., nestled in the heart of Rosedale, one of Hamilton's most sought-after communities. The 3 - bedroom, 3-bathroom home offers approximately 1,500 sq ft of well-designed living space that blends comfort and functionality. Thoughtfully updated and move-in ready, you'll love the modern kitchen (2024) a bright, open space where cooking, prepping, and gathering all come together seamlessly. Step into the heart of the home the living room where a large picture window fills the space with natural light and frames a stunning view of the Hamilton Mountain Escarpment. The upper level features fresh brand new carpet (2024) and a beautiful renovated bedroom (2023), complete with a new window, new closet, and a cozy nook that's perfect for a child's reading corner or play space. With a separate side entrance, this home also offers fantastic flexibility ideal for adding an in-law suite or creating a rental unit for additional income. Situated on a big lot with a spacious backyard, this home perfectly balances indoor comfort with outdoor living. Just steps from Rosedale Arena, King's Forest Golf Club, and the Escarpment Rail Trail, it's ideal for those who love to stay active. Families will value the proximity to Rosedale Elementary and Sir William Chuchill Secondary, while commuters enjoy easy access to the Red Hill Valley Parkway. This is a true all-in-one opportunity! (id:50787)
RE/MAX Professionals Inc.
408 - 70 Baycliffe Crescent
Brampton (Northwest Brampton), Ontario
Beautiful 2-Bedroom, 2-Bathroom Condo at 70 Baycliffe Crescent ! Welcome to this upgraded and spacious unit located in the heart of Mount Pleasant Village! This bright and modern 2-bedroom, 2 full bathroom condo offers a perfect blend of comfort and style. Thoughtfully designed with an open-concept layout, it features: Upgraded kitchen with stainless steel appliances, granite countertops, and extended cabinetry Spacious living and dining area with walk-out to a private balcony Primary bedroom with a full ensuite and large closet Second bedroom ideal for guests, kids, or a home office Premium finishes throughout, including upgraded flooring, lighting, and bathroom fixtures Convenient in-suite laundry1 parking spot and locker included. freshly painted , brand new laminate floors. (id:50787)
RE/MAX Realty Services Inc.
20 Astrantia Way
Brampton (Credit Valley), Ontario
Luxury detached home in one of the most sought-after neighborhoods of West Brampton i.e. Estates Of Credit Ridge. 4000+ Sq Ft above ground & approx. 2000SqFt walk out basement on a Premium pie shaped lot approx. 80Ft Wide from back - No expense spared by the owners of this Beautiful Medallion built North-East facing home with 3 Car Garage. Soaring 10 ft high ceilings on main and 19ft high ceiling in open to above family room. Sunken Living & Sep Dining both with bay windows. Custom Kitchen W/Stone Countertop and Butlers Pantry with B/I high-end appliances. Large low maintenance and attractive looking composite material walk down deck comes out perfect for family entertainment; giving access to both levels of backyard. 9Ft ceiling on second floor with all spacious bedrooms. All 4 bedrooms are connected to spacious washrooms on second floor. Bright & Spacious Walk out basement apartment with 9Ft ceiling doesn't make you feel that you are in a basement. Overall, an owners pride ready for its next Lucky Family!! (id:50787)
Ipro Realty Ltd.
38 Troon Avenue W
Vaughan (Maple), Ontario
Beautiful " Executive" Freehold Townhome in Demand '' Maple" Location! 1650 SQFT W 9FT Ceiling Thru-Out! Gorgeous Upgraded Kitchen With Extended Cabinets, Granite Counters & Center Island, Ceramic Backsplash, Stainless Steel Hood Fan Plus Top Of The Line Stainless Steel Appliances! Bright Open Concept Living & Dining Room With Grey Oak Hardwood Flooring, Smooth Ceiling & Floor to Ceiling Garden French Doors W- Walk Out to a Spacious Maintenance Free Terrace! Finished Lower Level With Bedroom/Office & Its Own 3-Piece Ensuite with Possible Rental Potential! Spacious Primary Bedroom W- 3-Piece Ensuite & His and Hers Double Closets! The Two Additional Bedrooms on the Upper Floor Share a Main 4 Piece Bathroom! Extra Large Tandem 2 Car Garage! Oak Staircase With Iron Spindles! Convenient 2 Piece Powder Room on the Main Level! 2 Min Walk to Maple's ''GO'' Station & Directly Across From a Plaza with Walmart / Marshalls/Rona and much more! Easy Access To Highway 400/407 Plus Public and Catholic Schools! Close to Eagles Nest Golf Course! Low $ 97/Monthly POTL Fee! Great Starter Home that won't last!! (id:50787)
Homelife/bayview Realty Inc.
2706 - 5 Buttermill Avenue
Vaughan (Vaughan Corporate Centre), Ontario
Welcome to Transit City 2 Where Convenience Meets Lifestyle! Step into the first phase of Vaughans visionary master-planned community Transit City 2, ideally located in the heart of it all. This vibrant development is designed for ultimate walkability and seamless city Square, Vaughan Mills, and a lineup of big box stores including Walmart, Costco, Winners, and Indigo. Craving a night out? You're spoiled for choice with nearby entertainment and dining hot spots catch a movie at IMAX, enjoy a night at Dave & Busters, or dine at favourites like Earls, La Paloma, The Burgers Priest, and so many more. And the best part? The TTC Subway Station is right at your doorstep, connecting you directly to downtown Toronto and beyond in no time. (id:50787)
Homelife/romano Realty Ltd.
2 Harris Way
Markham (Aileen-Willowbrook), Ontario
Welcome To 2 Harris Way A Stunning 3-Bedroom End Unit Townhome In Johnsview Village. Totally Renovated From Top To Bottom. Upgrade To A High Efficiently Furnace With Central Air-Conditioning And Tankless Hot Water System. Finished Basement With 2-Piece Bathroom, Upgraded Wood Staircase. Engineered Wood Flooring Throughout, Smooth Ceilings. Renovated Bathrooms & New Kitchen With Ceramic Backsplash, Quartz Counter Tops With Stainless-Steel Appliances. Open Concept Living With Walkout To Private Fenced Patio, Beautifully Renovated. Must See Move In Ready. Property Features 3 Parking Spaces And Visitor Parking Community Outdoor Pool. Parks & Tennis Courts, Close To Every Amenity. Public Transit At Doorsteps. Close To All Highways. Schools, Community Center, Library, Grocery Shopping, Etc. "VIRTUAL TOUR AVAILABLE". https://my.matterport.com/show/?m=AVf1tjSCj3R&mls=1 (id:50787)
Sutton Group-Tower Realty Ltd.
223 Oakwood Avenue
Toronto (Oakwood Village), Ontario
This Bright And Spacious Detached Home Offering 2 Kitchens, 5 Bedrooms, With 2 x 3pce Baths. Move-in Read! Steps to TTC. Walking Distance To St Clair Ave W With Its Restaurants, Shops, And Entertainment. Don't Miss Out On This Fabulous Opportunity To Rent In This Vibrant Neighbourhood. (id:50787)
RE/MAX Professionals Inc.
D38 - 651 Warden Avenue
Toronto (Clairlea-Birchmount), Ontario
Stylish & Spacious Former Model Home and Largest Unit in the Complex! Step into this beautifully maintained stacked townhouse, once the model home and it still shows! Thoughtfully decorated and tastefully upgraded, this 1,450 sq ft gem boasts an open-concept layout with gleaming hardwood floors and high-end finishes throughout. The spacious kitchen features a sleek breakfast bar, range microwave, and all stainless steel appliances perfect for casual meals or entertaining. A private deck offers the ideal spot to unwind or host guests on warm evenings. With 3 parking spaces, this home is as practical as it is charming. The lower level offers direct access from the garage and can easily serve as a separate in-law suite or nanny quarters. Whether you're a first-time buyer, young family, or downsizer, this home speaks to everyone. Affordable, move-in ready living with space, style, and flexibility don't miss your chance to own the largest unit in the complex! (id:50787)
Royal LePage Your Community Realty
4017 Grapehill Avenue
Burlington, Ontario
Welcome to South Burlington, where luxury meets convenience in this stunning 6-bedroom, 5-bathroom home. Completely renovated down to the studs in 2021, this residence has seen even more thoughtful upgrades over the past three years—including a beautifully redesigned backyard and a brand new, all-season in-ground pool. The main floor boasts a spacious primary suite complete with a walk-through closet and a luxurious 5-piece ensuite. You'll also find a versatile additional bedroom or home office, and a stylish 2-piece powder room. The chef-inspired kitchen features high-end built-in appliances, a dramatic waterfall island, and a double sink—perfect for cooking and entertaining. The open-concept layout is flooded with natural light, creating an inviting space for gatherings and everyday living. Upstairs, two generous bedrooms offer abundant light and share a well-appointed 3-piece bathroom. The fully finished walk-up basement adds even more living space, featuring a wet bar, two additional bedrooms—one with its own 3-piece ensuite—an extra 2-piece bath, a dedicated laundry room, and ample storage throughout. Located just minutes from parks, shops, and the waterfront, this meticulously updated home offers a rare combination of elegance and ease. (id:50787)
RE/MAX Escarpment Realty Inc.
133 Parkview Avenue
Orillia, Ontario
CENTURY HOME CHARM WITH A BRIGHT, MODERN TWIST IN A PRIME ORILLIA LOCATION! Situated in the vibrant heart of Orillia just a short walk to grocery stores, restaurants, schools, shopping, and everyday essentials, this fully renovated century home delivers an exciting mix of timeless charm and modern comfort. Set just minutes from the Lake Couchiching waterfront, you’ll love having Couchiching Beach Park, marinas, scenic walking trails, and the outdoor Rotary Aqua Theatre practically at your doorstep. A quick 5-minute drive places you on Highway 11 ideal for commuters. Bursting with character, the classic exterior pairs beautifully with a generous backyard offering space to garden, relax, or entertain in a peaceful outdoor setting. Inside, the open-concept living, kitchen, and dining area flows naturally and features a cozy wood-burning fireplace that adds warmth and character. The updated eat-in kitchen boasts quartz countertops, stainless steel appliances, and a 2-person breakfast bar. Offering a main floor bedroom plus two upstairs, the home’s standout primary includes dual closets and a sliding glass walkout to a private 10 ft deck overlooking the yard. The stylishly updated 4-piece bathroom showcases a relaxing soaker tub and separate glass-enclosed shower for a spa-like experience. Newer flooring throughout provides a clean, carpet-free interior that’s both modern and easy to maintain, while a skylight in the upper hallway fills the space with natural light. Complete with a spacious unfinished basement, this home offers excellent potential for storage or the opportunity to design and tailor your ideal living space. With its unbeatable location, unique charm, and thoughtful upgrades, this Orillia gem is the complete package for comfortable and inspired living! (id:50787)
RE/MAX Hallmark Peggy Hill Group Realty Brokerage
Lower - 139 Byron Avenue
Kitchener, Ontario
Bright and spacious newly renovated 3-bedroom, 1-bath basement unit available for rent in Kitchener! Conveniently located just minutes from shopping, transit, schools, and more. Enjoy the ease of in-unit laundry, a dedicated parking spot, and a beautifully shared outdoor space-perfect for soaking up the summer sun. Dont miss this fantastic opportunity to live in a comfortable, well-located home. (id:50787)
RE/MAX Professionals Inc.
45 Vanrooy Trail
Norfolk (Waterford), Ontario
Nestled in a tranquil setting, this charming brick bungalow represents a harmonious marriage of sophisticated design and practical living. Spanning 1,638 square feet, the home offers a thoughtful layout that maximizes both interior comfort and exterior potential, with a generous 158-foot backyard providing ample space for gardening, recreation, or future expansion. The interior welcomes you with an airy ambiance, characterized by impressive 9-foot ceilings and continuous engineered hardwood flooring that creates a seamless flow between living spaces. The great room epitomizes modern open-concept living, with expansive windows framing serene views of the backyard. Architectural details elevate the home's appeal, from the oak staircase adorned with sleek black metal spindles to the carefully crafted kitchen. The culinary space is a testament to functional elegance, featuring shaker-style cabinetry crowned with sophisticated molding, a generously sized pantry, and a versatile island that serves as both a preparation area and casual dining spot. Comfort and luxury converge in the bathrooms, where Corian countertops, porcelain flooring, and Mirolin tubs create a spa-like atmosphere. The primary bedroom serves as a private sanctuary, complete with a walk-in closet and an ensuite that promises daily indulgence. Practical touches abound, including a convenient mud room connecting to the two-car garage, main floor laundry, and a 12x10 foot covered deck accessible through expansive patio doors perfect for enjoying morning coffee or evening gatherings. A harmonious blend of style and functionality, this bungalow offers a contemporary living experience that caters to both aesthetic sensibilities and practical needs. (id:50787)
RE/MAX Escarpment Realty Inc.
1010 - 1 Jarvis Street
Hamilton (Beasley), Ontario
Entertain in style and soak in the sunsets on your expansive private terrace. The Sassafrass Suite is the full package with Parking and Locker Included! Step into this bright, open-concept corner suite with two bedrooms and two full baths. Featuring laminate flooring throughout, a contemporary kitchen boasting quartz countertops, a stylish backsplash, and stainless-steel built-in appliances. The living area, bathed in natural light from floor-to-ceiling windows, seamlessly extends to the private terrace. The master bedroom is a serene retreat looking out to the terrace through the large window that invites in abundant natural light. The modern ensuite features custom cabinetry, quartz counters, a designer vanity, a frameless glass shower. The second bedroom also features a large floor to ceiling window. Taxes not yet assessed and verify measurements. (id:50787)
P2 Realty Inc.
25 Hennessey Crescent
Kawartha Lakes (Lindsay), Ontario
Welcome to 25 Hennessey Crescent, an exceptional 2021-built detached home nestled in the highly desirable North Ward of Lindsay. This 4-bedroom, 3-bathroom residence offers the perfect blend of modern elegance and functional design, ideal for growing families. From the moment you arrive, you"ll be impressed by its curb appeal, double car garage, and grand double-door entry. Step inside to discover 9' ceilings, gleaming hardwood floors, sleek pot lights, zebra blinds, and a stunning oak veneer staircase with modern metal pickets. The open-concept main floor is perfect for everyday living and entertaining. The upgraded kitchen features quartz countertops, a large breakfast bar, tile backsplash, stainless steel appliances including a gas stove, and a spacious walk-in pantry. The main floor also includes a convenient laundry room with garage access. Upstairs, the expansive primary retreat offers a luxurious ensuite complete with a freestanding soaker tub, glass walk-in shower, and a walk-in closet. Three additional generously sized bedrooms share a well-appointed bathroom. The unspoiled basement features enlarged windows and a rough-in for a future washroom, providing endless potential. Enjoy added privacy with no direct rear neighbors. Located close to top-rated schools, parks, trails, and everyday amenities, this beautifully maintained home truly checks all the boxes. A must-see! (id:50787)
Elixir Real Estate Inc.
971 Eagle Crescent
London, Ontario
Fully Renovated And Freshly Painted Semi-Detached Home In The Glen Cairn Area, London ON, Bedroom And Bathroom Floors 2023, Flooring On The Main Level 2022, Full Kitchen Remodel 2022 With Mosaic Glass Backsplash, Under-Counter Lights, Silignant Sink, Dimmable Pot Lights, And All New Stainless Steel Samsung Appliances. The 3rd bedroom on the lower level has an updated bathroom and a basement recreation room. It is beautifully done with French doors, a fireplace, and built-in shelves with pot lights. Backyard Has A Huge Covered Deck With Skylights, Fan, & Heater For Relaxation And Outdoor Enjoyment All Year Round. Location Is Key: Victoria Hospital & Hwy 401 Is Only Minutes Away, White Oaks Mall, And Downtown London. Don't Miss This special home (id:50787)
Century 21 Legacy Ltd.
195 Lancaster Street E
Kitchener, Ontario
Highly Unique and Stylish Side-by-Side Duplex in Prime Downtown Location! An incredible opportunity awaits with this fully renovated, side-by-side duplex - offering versatility, income potential, and unbeatable location. This property features two separate units: a spacious 4-bedroom, 2-bathroom unit and a modern 1-bedroom, 1-bathroom unit - ideal for multigenerational living, house hacking, or investment. Extensive interior, exterior, and mechanical renovations have been completed with care, giving this property a fresh, contemporary appeal while ensuring long-term durability. The double-width driveway and detached garage provide ample parking, a rare find in such a central location. Live in the beautifully updated 4-bedroom home and let the income from the 1-bedroom unit cover your downtown living costs. Or, for savvy investors, take advantage of the the excellent Cap Rat - a true gem in today's market. Situated in a vibrant and walkable neighbourhood, just steps from the bus route, LRT, tech hub, and all of downtowns amenities, this property offers unmatched convenience and lifestyle appeal. Whether you're looking to live mortgage-free, generate strong cash flow, or secure a turnkey investment in a high-demand area - this unique duplex checks all the boxes. Don't miss your chance to own a one-of-a-kind opportunity in the heart of it all, book your showing today! (id:50787)
RE/MAX Twin City Realty Inc.
0 Fulsom Crescent
Kawartha Lakes, Ontario
Welcome to the dream home you've been waiting for! Crafted with the finest finishes and meticulous attention to detail, this stunning residence offers a perfect blend of luxury and functionality. The thoughtfully designed, family-friendly layout ensures both comfort and style, making everyday living effortless. Just steps from Lake Dalrymple, this home provides easy access to waterfront activities while offering the peach and beauty of nature. Plus, with a full Tarion warranty, you can enjoy complete peace of mind knowing your investment is protected. If you've ever envisioned living in a home worthy of a magazine cover, this is your chance! (id:50787)
Real Broker Ontario Ltd.
19 Sherway Street E
Hamilton (Stoney Creek Mountain), Ontario
Location !Location !Freehold townhome built in 2015.Beautiful 2 storey townhome in the Stoney creek mountain . Hwy access to Toronto/Niagara Region. Open concept 3 bedrooms, 2.5 bathrooms. Plank vinyl flooring. 2 tone kitchen with island. Back porch & yard backs on to side street St. For additional parking on 2 streets. Dark Oak staircase. Decent size master bedroom with ensuite bath & walk-in closet. Hot water tank & ERV system is on rental. Enjoy the proximity to Felker's Falls, scenic trails, golf course and parks, making this an outdoor lovers dream! Families will love the close access to excellent elementary and Highway, schools ( as well as the Valley Park Rec Center and Library. RSA. Buyer and buyer agent to do due diligence (id:50787)
Homelife/miracle Realty Ltd
500 Brock Avenue Unit# 206
Burlington, Ontario
Welcome to your dream lifestyle by the lake. This beautifully updated 3-bedroom, 2-bathroom condo offers the perfect balance of comfort, style, and convenience. Tucked just steps from the shimmering shoreline, this expansive unit combines the ease of condo living with the luxury and space of a modern home—all wrapped up in a location that offers both peace and vibrancy. The open-concept layout is bathed in natural light, highlighting the refined finishes and tasteful upgrades found throughout. Every inch of this condo has been thoughtfully designed to offer modern elegance and functionality, creating a space that’s as beautiful as it is livable. The heart of this home is its expansive living and dining space, seamlessly connected for ease of entertaining and everyday living. Oversized windows and glass doors frame panoramic lake views, flooding the space with daylight and drawing your eye to the serene backdrop of water and sky. Whether you’re hosting family and friends or enjoying a quiet evening in, this living area provides the perfect setting The open layout flows into the dining area, large enough to accommodate a full-size table, making holiday gatherings or weeknight dinners a joy. The thoughtfully placed lighting and upgraded flooring create a cohesive, elevated feel throughout. At the centre of the home is a fully updated kitchen that blends modern design with everyday practicality. With ample counter space and storage for the most discerning home chef. Three Spacious Bedrooms for Rest and Retreat. One of the standout features of this home is its lake view. Whether you’re sipping morning coffee or winding down at night, the water is always within sight—calming, inspiring, and ever-changing with the seasons. Step out onto your private balcony and enjoy the sounds of the water and the warmth of the sun. It’s the perfect place to enjoy a glass of wine, read a book, or simply breathe in the fresh lakeside air. (id:50787)
RE/MAX Escarpment Golfi Realty Inc.
42 Hixon Road
Hamilton, Ontario
Exciting opportunity awaits you at 42 Hixon Road! Whether you need a home you can grow into and make your own, or you've been looking for that perfect investment property that's ready for your touch, this newly renovated home is the answer. The exterior has been refreshed with new eaves and soffit flashing, as well as new windows and trim. A new sliding door leading out from the dining room onto the backyard patio brings a ton of bright sunlight into the open-concept main floor. The additional side entryway provides access to both the garage and the basement which allows flexibility to divide the living space into two separate units, each with two generously sized bedrooms, as well as the option for both main floor and basement laundry. The added bonuses of being within walking distance to Kings Forest Golf Club and the Rosedale Arena, as well as having easy access to the Redhill valley Expressway, public transit, schools, parks, shopping and other amenities makes this the perfect location Don't miss out on this incredible opportunity! (id:50787)
Keller Williams Complete Realty
96 Anastasia Boulevard
Smithville, Ontario
Nestled in the heart of Smithville, this beautiful brick bungaloft offers the perfect blend of style, comfort, and functionality. The main floor features a spacious primary suite with a luxurious ensuite and walk-in closet, a second bedroom and full bathroom, convenient main floor laundry, and inside access to a double car garage. The chef’s kitchen is a standout with premium appliances, elegant finishes, and a massive island ideal for both everyday use and entertaining. Upstairs, the versatile loft includes an additional bedroom, full bathroom, and a flexible living space that could easily serve as a second living area or home office. The fully finished basement provides even more living space with a bedroom, oversized bathroom, home theatre-ready rec room, and generous storage. Step outside to a backyard retreat with a large deck, gazebo, and natural gas firepit, while the front of the home impresses with a professionally landscaped yard, armour stone accents, and an interlock driveway. Bright, inviting, and close to schools, shopping, and green spaces. This is a true Smithville gem! (id:50787)
RE/MAX Escarpment Golfi Realty Inc.
1314 - 35 Watergarden Drive
Mississauga (Hurontario), Ontario
Upscale & Contemporary Finishes. Luxurious/Bright Corner Unit W/Remote Controlled Window Blinds. Breathtaking Unobstructed Sw Exposure. 9 Ft Ceiling, Floor To Ceiling Window. 2 Bedrooms + Den, 2 Bathrooms. Huge Tiled Balcony (99 Sf), 1 Parking, 1 Locker. Primary Bedroom With 3Pc Ensuite. Walk To Shopping, Schools, Parks, Restaurants, Transits. Minutes To Square One, Hwy 403/401/QEW. Steps From Future Hurontario LRT. Amenities: Gym, Party Room, Indoor Pool, Hot Tub, Children Room, Etc. 24 Hr. Concierge. Please Note Photos Were Taken Before Tenant Moved Out. (id:50787)
Royal LePage Realty Centre
36 Dawnridge Trail
Brampton (Heart Lake West), Ontario
Welcome to 36 Dawnridge Trail- Immaculate executive home located in prestigious Conservation Drive area nestled on an incredible pie shaped ravine lot (117' wide at rear ) , approximately 5000 Sq. Ft. of finished space plus a 200 square foot all season heated sunroom overlooking beautiful treed conservation area & park land with heated in ground pool. First time offered for sale boasting a finished walkout basement with great in law potential, 3 pc bath , fireplace, Billiard room easily converted to bedroom & Roughed in kitchen. Easily 1 or 2 bedrooms. Updated main level Kitchen with granite counters , pantry , Main floor den, 4 Spacious bedroom, huge primary bedroom with separate sitting room ( optional 5th bedroom on builder plan ) renovated ensuite with Jacuzzi tub & Glass shower, Hardwood & ceramics throughout ( except billiard room). Rare find - approximately 12000 Sq. Ft. ravine lot offering gorgeous panoramic views, Inground pool, gazebo, 2 fireplaces, oversized 2 car garage with additional built in storage, pond, Steel roof , new furnace & Air conditioning 2024. Direct access to conservation area with 17 km of waling & bike trails , Loafers Lake , parks, Etobicoke Creek. 9 car driveway. Enjoy your own private oasis in complete privacy surround by nature in amazing family neighbourhood. (id:50787)
RE/MAX Realty Services Inc.
1855 Silverberry Crescent
Mississauga (Clarkson), Ontario
Attn Investors/1st Time Buyers/Downsizer! Welcome to this beautifully maintained 3+2 bed, 2-bath semi-detached bungalow home, ideally located on a quiet crescent in the heart of one of the city's most desirable neighbourhoods. Cook/bake with family in spacious eat-in kitchen with marble backsplash, Corian countertop & lots of cupboards/pantry. Enjoy a cup of morning coffee on the balcony off the living room. The beautifully renovated 4-piece bathroom adds a touch of elegance to the upper level. Three well-sized bedrooms upstairs offer ample closet space and large windows that bring in plenty of natural light. The lower level provides even more living space, with a generous famly room, one additional bedroom, a second bathroom, a second kitchen where extended family can enjoy and two convenient laundry areas, main and lower levels. W/O to large & private backyard, relax in shade under pergola! Whether hosing a summer BBQ or enjoying time, a quiet evening under the stars, this outdoor retreat is truly special. The private driveway fits up to three cars, ensuring everyday convenience. Perfectly situated just minutes from Lakeshore Road West, top rated schools, beautiful parks, and the lakefront, this home offers the best of Clarkson living. Commuters will appreciate the quick access to highways and the Clarkson Go station, with express trains to Union Station. This is a wonderful opportunity to join a vibrant, family friendly community in a home that has been lovingly maintained. Tenant willing to stay! (id:50787)
Harvey Kalles Real Estate Ltd.

