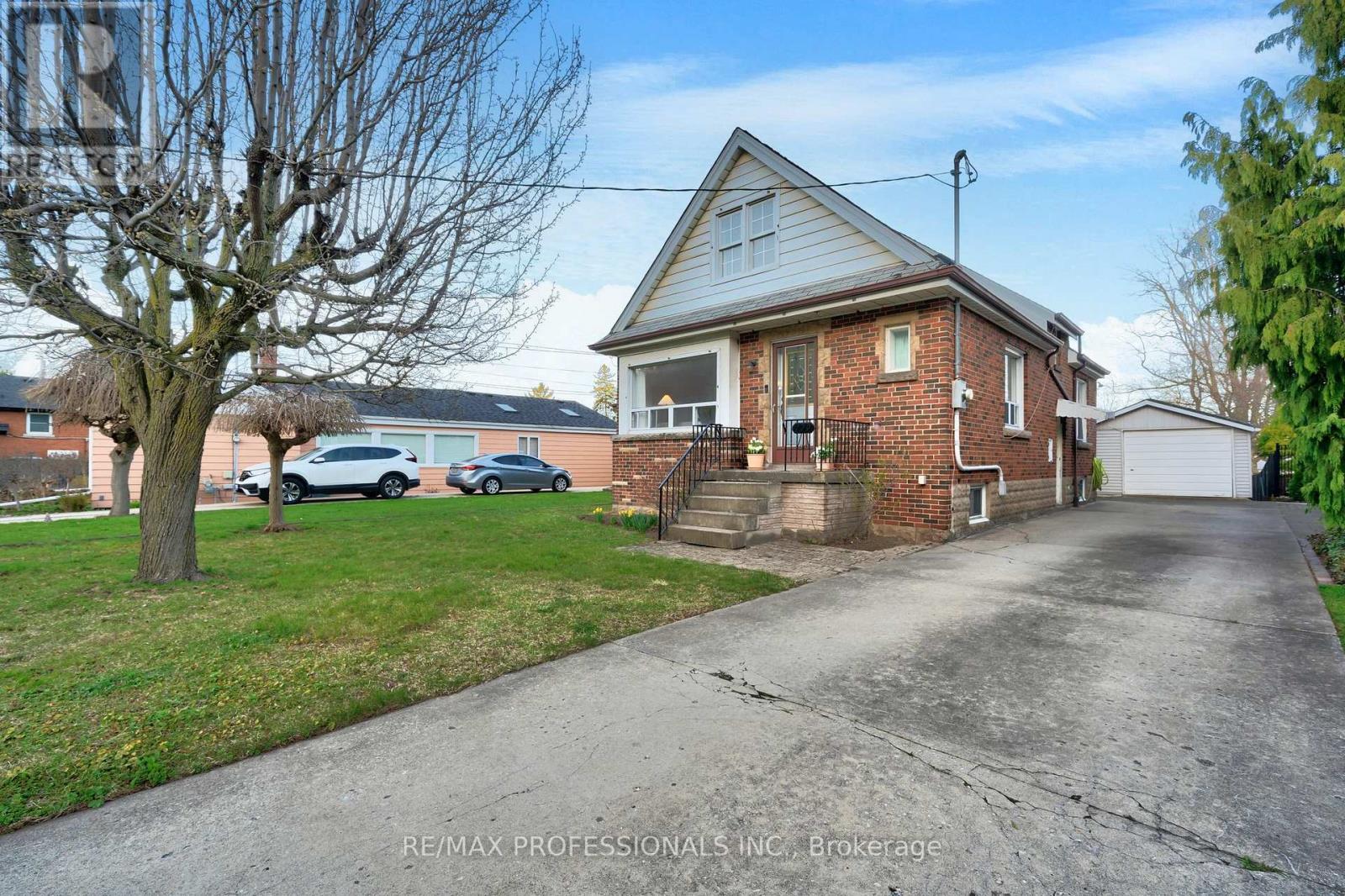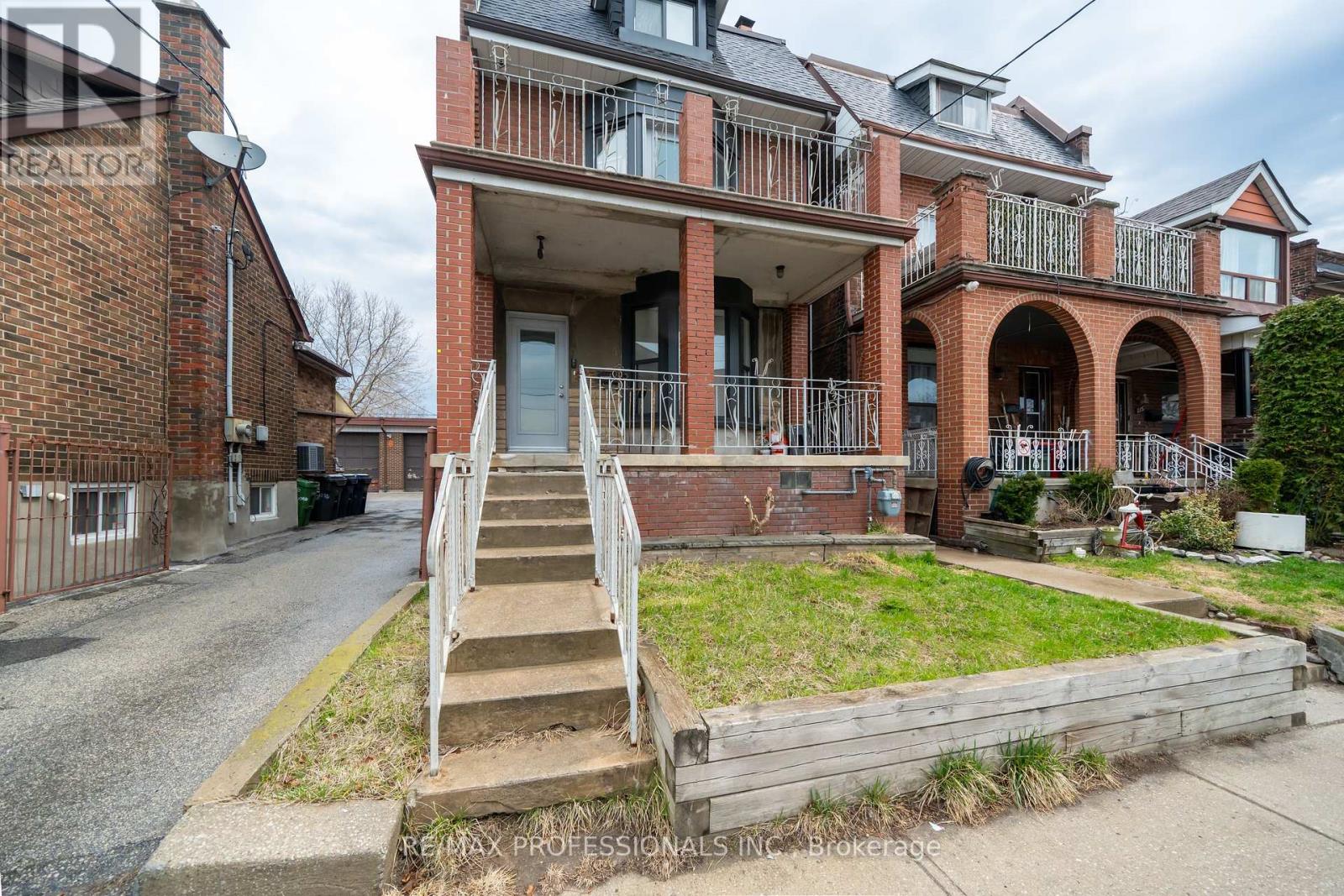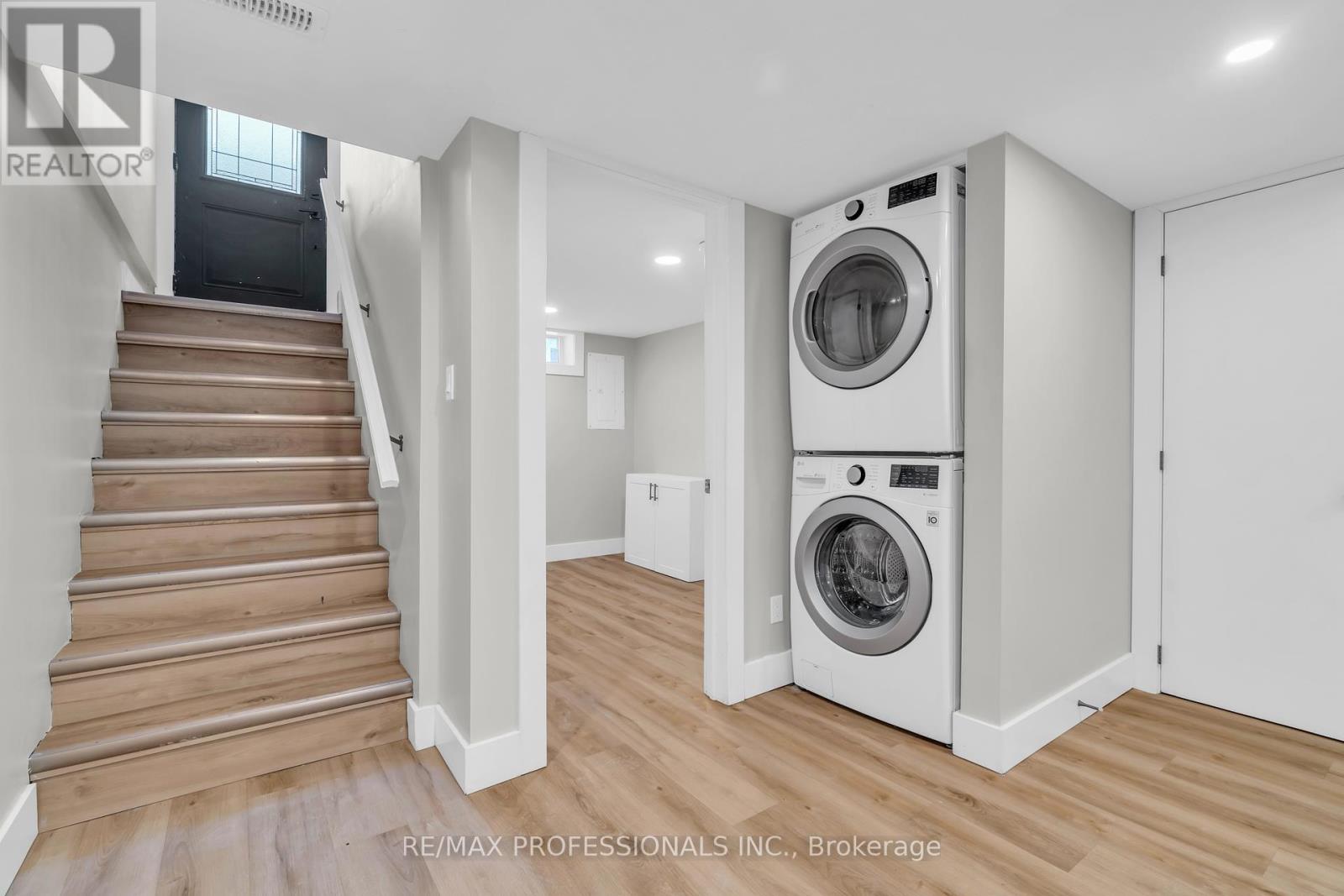129 Kimberly Drive
Hamilton (Rosedale), Ontario
Welcome to 129 Kimberly Dr., nestled in the heart of Rosedale, one of Hamilton's most sought-after communities. The 3 - bedroom, 3-bathroom home offers approximately 1,500 sq ft of well-designed living space that blends comfort and functionality. Thoughtfully updated and move-in ready, you'll love the modern kitchen (2024) a bright, open space where cooking, prepping, and gathering all come together seamlessly. Step into the heart of the home the living room where a large picture window fills the space with natural light and frames a stunning view of the Hamilton Mountain Escarpment. The upper level features fresh brand new carpet (2024) and a beautiful renovated bedroom (2023), complete with a new window, new closet, and a cozy nook that's perfect for a child's reading corner or play space. With a separate side entrance, this home also offers fantastic flexibility ideal for adding an in-law suite or creating a rental unit for additional income. Situated on a big lot with a spacious backyard, this home perfectly balances indoor comfort with outdoor living. Just steps from Rosedale Arena, King's Forest Golf Club, and the Escarpment Rail Trail, it's ideal for those who love to stay active. Families will value the proximity to Rosedale Elementary and Sir William Chuchill Secondary, while commuters enjoy easy access to the Red Hill Valley Parkway. This is a true all-in-one opportunity! (id:50787)
RE/MAX Professionals Inc.
408 - 70 Baycliffe Crescent
Brampton (Northwest Brampton), Ontario
Beautiful 2-Bedroom, 2-Bathroom Condo at 70 Baycliffe Crescent ! Welcome to this upgraded and spacious unit located in the heart of Mount Pleasant Village! This bright and modern 2-bedroom, 2 full bathroom condo offers a perfect blend of comfort and style. Thoughtfully designed with an open-concept layout, it features: Upgraded kitchen with stainless steel appliances, granite countertops, and extended cabinetry Spacious living and dining area with walk-out to a private balcony Primary bedroom with a full ensuite and large closet Second bedroom ideal for guests, kids, or a home office Premium finishes throughout, including upgraded flooring, lighting, and bathroom fixtures Convenient in-suite laundry1 parking spot and locker included. freshly painted , brand new laminate floors. (id:50787)
RE/MAX Realty Services Inc.
20 Astrantia Way
Brampton (Credit Valley), Ontario
Luxury detached home in one of the most sought-after neighborhoods of West Brampton i.e. Estates Of Credit Ridge. 4000+ Sq Ft above ground & approx. 2000SqFt walk out basement on a Premium pie shaped lot approx. 80Ft Wide from back - No expense spared by the owners of this Beautiful Medallion built North-East facing home with 3 Car Garage. Soaring 10 ft high ceilings on main and 19ft high ceiling in open to above family room. Sunken Living & Sep Dining both with bay windows. Custom Kitchen W/Stone Countertop and Butlers Pantry with B/I high-end appliances. Large low maintenance and attractive looking composite material walk down deck comes out perfect for family entertainment; giving access to both levels of backyard. 9Ft ceiling on second floor with all spacious bedrooms. All 4 bedrooms are connected to spacious washrooms on second floor. Bright & Spacious Walk out basement apartment with 9Ft ceiling doesn't make you feel that you are in a basement. Overall, an owners pride ready for its next Lucky Family!! (id:50787)
Ipro Realty Ltd.
38 Troon Avenue W
Vaughan (Maple), Ontario
Beautiful " Executive" Freehold Townhome in Demand '' Maple" Location! 1650 SQFT W 9FT Ceiling Thru-Out! Gorgeous Upgraded Kitchen With Extended Cabinets, Granite Counters & Center Island, Ceramic Backsplash, Stainless Steel Hood Fan Plus Top Of The Line Stainless Steel Appliances! Bright Open Concept Living & Dining Room With Grey Oak Hardwood Flooring, Smooth Ceiling & Floor to Ceiling Garden French Doors W- Walk Out to a Spacious Maintenance Free Terrace! Finished Lower Level With Bedroom/Office & Its Own 3-Piece Ensuite with Possible Rental Potential! Spacious Primary Bedroom W- 3-Piece Ensuite & His and Hers Double Closets! The Two Additional Bedrooms on the Upper Floor Share a Main 4 Piece Bathroom! Extra Large Tandem 2 Car Garage! Oak Staircase With Iron Spindles! Convenient 2 Piece Powder Room on the Main Level! 2 Min Walk to Maple's ''GO'' Station & Directly Across From a Plaza with Walmart / Marshalls/Rona and much more! Easy Access To Highway 400/407 Plus Public and Catholic Schools! Close to Eagles Nest Golf Course! Low $ 97/Monthly POTL Fee! Great Starter Home that won't last!! (id:50787)
Homelife/bayview Realty Inc.
2706 - 5 Buttermill Avenue
Vaughan (Vaughan Corporate Centre), Ontario
Welcome to Transit City 2 Where Convenience Meets Lifestyle! Step into the first phase of Vaughans visionary master-planned community Transit City 2, ideally located in the heart of it all. This vibrant development is designed for ultimate walkability and seamless city Square, Vaughan Mills, and a lineup of big box stores including Walmart, Costco, Winners, and Indigo. Craving a night out? You're spoiled for choice with nearby entertainment and dining hot spots catch a movie at IMAX, enjoy a night at Dave & Busters, or dine at favourites like Earls, La Paloma, The Burgers Priest, and so many more. And the best part? The TTC Subway Station is right at your doorstep, connecting you directly to downtown Toronto and beyond in no time. (id:50787)
Homelife/romano Realty Ltd.
2 Harris Way
Markham (Aileen-Willowbrook), Ontario
Welcome To 2 Harris Way A Stunning 3-Bedroom End Unit Townhome In Johnsview Village. Totally Renovated From Top To Bottom. Upgrade To A High Efficiently Furnace With Central Air-Conditioning And Tankless Hot Water System. Finished Basement With 2-Piece Bathroom, Upgraded Wood Staircase. Engineered Wood Flooring Throughout, Smooth Ceilings. Renovated Bathrooms & New Kitchen With Ceramic Backsplash, Quartz Counter Tops With Stainless-Steel Appliances. Open Concept Living With Walkout To Private Fenced Patio, Beautifully Renovated. Must See Move In Ready. Property Features 3 Parking Spaces And Visitor Parking Community Outdoor Pool. Parks & Tennis Courts, Close To Every Amenity. Public Transit At Doorsteps. Close To All Highways. Schools, Community Center, Library, Grocery Shopping, Etc. "VIRTUAL TOUR AVAILABLE". https://my.matterport.com/show/?m=AVf1tjSCj3R&mls=1 (id:50787)
Sutton Group-Tower Realty Ltd.
223 Oakwood Avenue
Toronto (Oakwood Village), Ontario
This Bright And Spacious Detached Home Offering 2 Kitchens, 5 Bedrooms, With 2 x 3pce Baths. Move-in Read! Steps to TTC. Walking Distance To St Clair Ave W With Its Restaurants, Shops, And Entertainment. Don't Miss Out On This Fabulous Opportunity To Rent In This Vibrant Neighbourhood. (id:50787)
RE/MAX Professionals Inc.
D38 - 651 Warden Avenue
Toronto (Clairlea-Birchmount), Ontario
Stylish & Spacious Former Model Home and Largest Unit in the Complex! Step into this beautifully maintained stacked townhouse, once the model home and it still shows! Thoughtfully decorated and tastefully upgraded, this 1,450 sq ft gem boasts an open-concept layout with gleaming hardwood floors and high-end finishes throughout. The spacious kitchen features a sleek breakfast bar, range microwave, and all stainless steel appliances perfect for casual meals or entertaining. A private deck offers the ideal spot to unwind or host guests on warm evenings. With 3 parking spaces, this home is as practical as it is charming. The lower level offers direct access from the garage and can easily serve as a separate in-law suite or nanny quarters. Whether you're a first-time buyer, young family, or downsizer, this home speaks to everyone. Affordable, move-in ready living with space, style, and flexibility don't miss your chance to own the largest unit in the complex! (id:50787)
Royal LePage Your Community Realty
4017 Grapehill Avenue
Burlington, Ontario
Welcome to South Burlington, where luxury meets convenience in this stunning 6-bedroom, 5-bathroom home. Completely renovated down to the studs in 2021, this residence has seen even more thoughtful upgrades over the past three years—including a beautifully redesigned backyard and a brand new, all-season in-ground pool. The main floor boasts a spacious primary suite complete with a walk-through closet and a luxurious 5-piece ensuite. You'll also find a versatile additional bedroom or home office, and a stylish 2-piece powder room. The chef-inspired kitchen features high-end built-in appliances, a dramatic waterfall island, and a double sink—perfect for cooking and entertaining. The open-concept layout is flooded with natural light, creating an inviting space for gatherings and everyday living. Upstairs, two generous bedrooms offer abundant light and share a well-appointed 3-piece bathroom. The fully finished walk-up basement adds even more living space, featuring a wet bar, two additional bedrooms—one with its own 3-piece ensuite—an extra 2-piece bath, a dedicated laundry room, and ample storage throughout. Located just minutes from parks, shops, and the waterfront, this meticulously updated home offers a rare combination of elegance and ease. (id:50787)
RE/MAX Escarpment Realty Inc.
133 Parkview Avenue
Orillia, Ontario
CENTURY HOME CHARM WITH A BRIGHT, MODERN TWIST IN A PRIME ORILLIA LOCATION! Situated in the vibrant heart of Orillia just a short walk to grocery stores, restaurants, schools, shopping, and everyday essentials, this fully renovated century home delivers an exciting mix of timeless charm and modern comfort. Set just minutes from the Lake Couchiching waterfront, you’ll love having Couchiching Beach Park, marinas, scenic walking trails, and the outdoor Rotary Aqua Theatre practically at your doorstep. A quick 5-minute drive places you on Highway 11 ideal for commuters. Bursting with character, the classic exterior pairs beautifully with a generous backyard offering space to garden, relax, or entertain in a peaceful outdoor setting. Inside, the open-concept living, kitchen, and dining area flows naturally and features a cozy wood-burning fireplace that adds warmth and character. The updated eat-in kitchen boasts quartz countertops, stainless steel appliances, and a 2-person breakfast bar. Offering a main floor bedroom plus two upstairs, the home’s standout primary includes dual closets and a sliding glass walkout to a private 10 ft deck overlooking the yard. The stylishly updated 4-piece bathroom showcases a relaxing soaker tub and separate glass-enclosed shower for a spa-like experience. Newer flooring throughout provides a clean, carpet-free interior that’s both modern and easy to maintain, while a skylight in the upper hallway fills the space with natural light. Complete with a spacious unfinished basement, this home offers excellent potential for storage or the opportunity to design and tailor your ideal living space. With its unbeatable location, unique charm, and thoughtful upgrades, this Orillia gem is the complete package for comfortable and inspired living! (id:50787)
RE/MAX Hallmark Peggy Hill Group Realty Brokerage
Lower - 139 Byron Avenue
Kitchener, Ontario
Bright and spacious newly renovated 3-bedroom, 1-bath basement unit available for rent in Kitchener! Conveniently located just minutes from shopping, transit, schools, and more. Enjoy the ease of in-unit laundry, a dedicated parking spot, and a beautifully shared outdoor space-perfect for soaking up the summer sun. Dont miss this fantastic opportunity to live in a comfortable, well-located home. (id:50787)
RE/MAX Professionals Inc.
45 Vanrooy Trail
Norfolk (Waterford), Ontario
Nestled in a tranquil setting, this charming brick bungalow represents a harmonious marriage of sophisticated design and practical living. Spanning 1,638 square feet, the home offers a thoughtful layout that maximizes both interior comfort and exterior potential, with a generous 158-foot backyard providing ample space for gardening, recreation, or future expansion. The interior welcomes you with an airy ambiance, characterized by impressive 9-foot ceilings and continuous engineered hardwood flooring that creates a seamless flow between living spaces. The great room epitomizes modern open-concept living, with expansive windows framing serene views of the backyard. Architectural details elevate the home's appeal, from the oak staircase adorned with sleek black metal spindles to the carefully crafted kitchen. The culinary space is a testament to functional elegance, featuring shaker-style cabinetry crowned with sophisticated molding, a generously sized pantry, and a versatile island that serves as both a preparation area and casual dining spot. Comfort and luxury converge in the bathrooms, where Corian countertops, porcelain flooring, and Mirolin tubs create a spa-like atmosphere. The primary bedroom serves as a private sanctuary, complete with a walk-in closet and an ensuite that promises daily indulgence. Practical touches abound, including a convenient mud room connecting to the two-car garage, main floor laundry, and a 12x10 foot covered deck accessible through expansive patio doors perfect for enjoying morning coffee or evening gatherings. A harmonious blend of style and functionality, this bungalow offers a contemporary living experience that caters to both aesthetic sensibilities and practical needs. (id:50787)
RE/MAX Escarpment Realty Inc.












