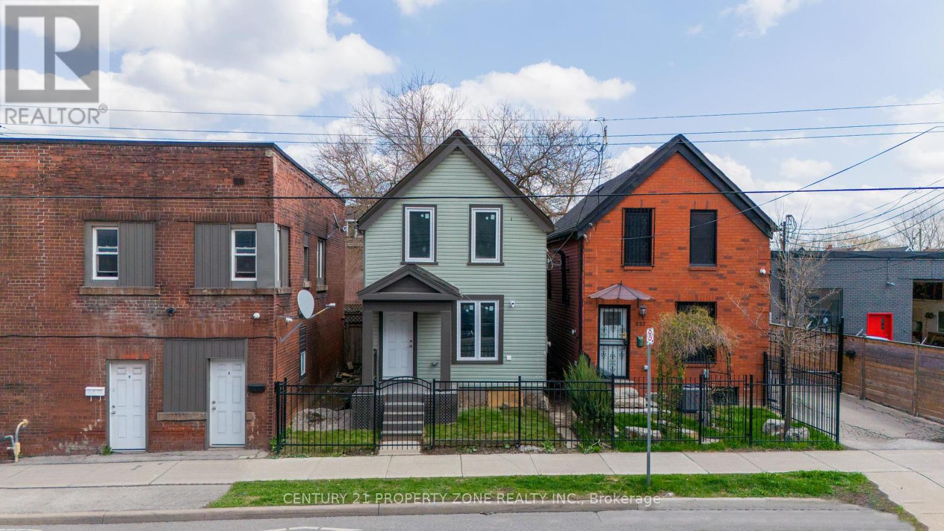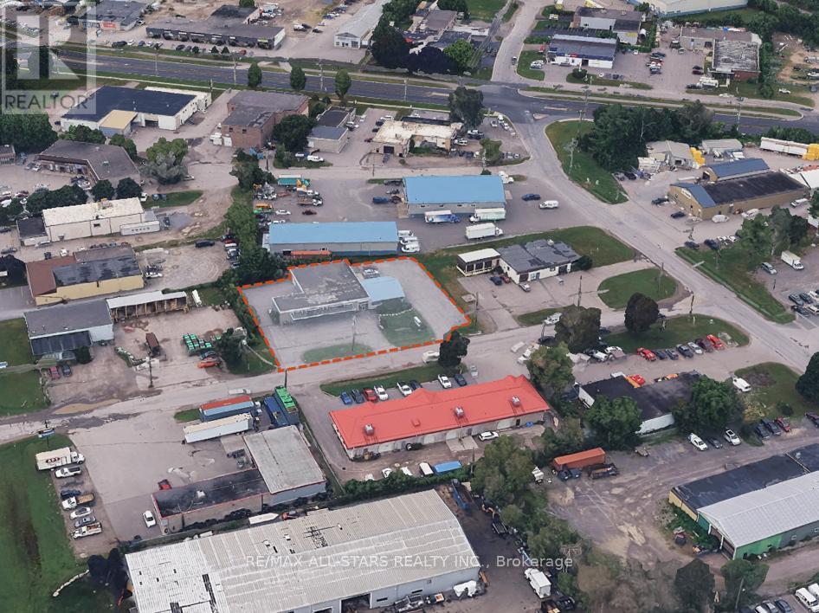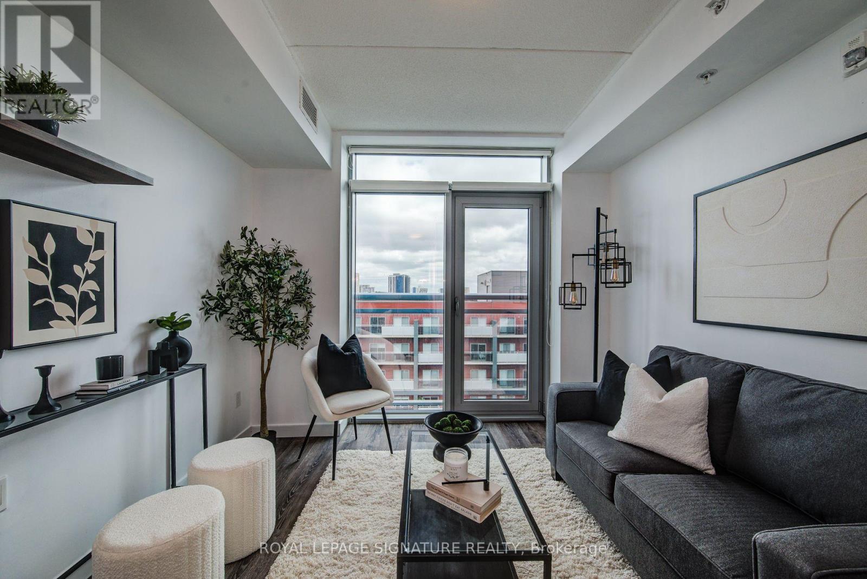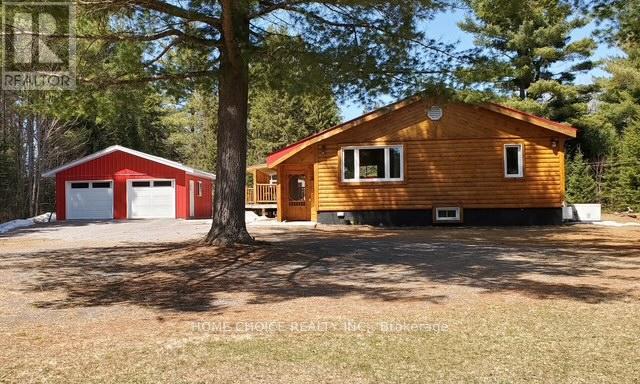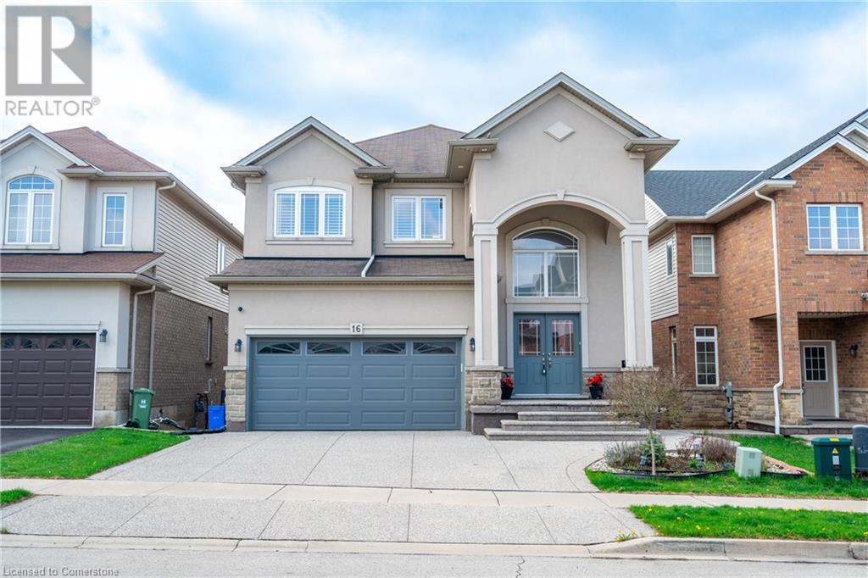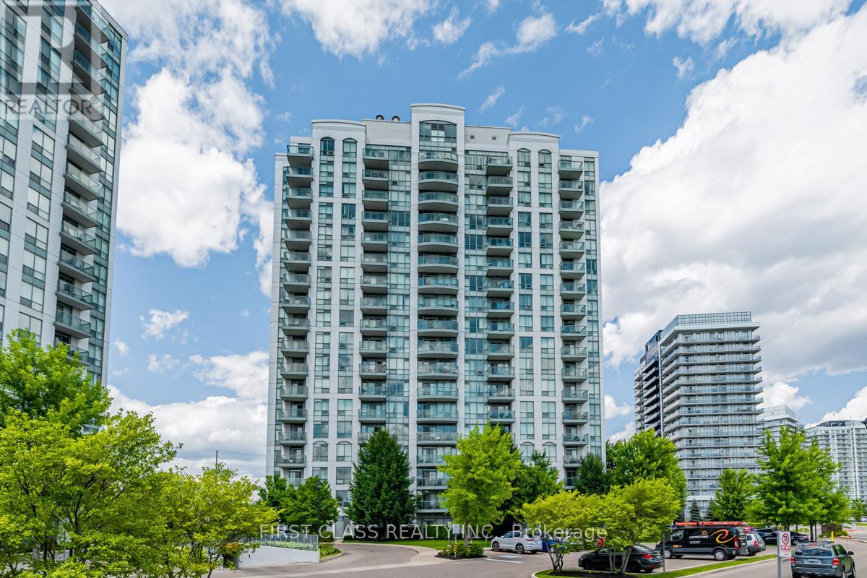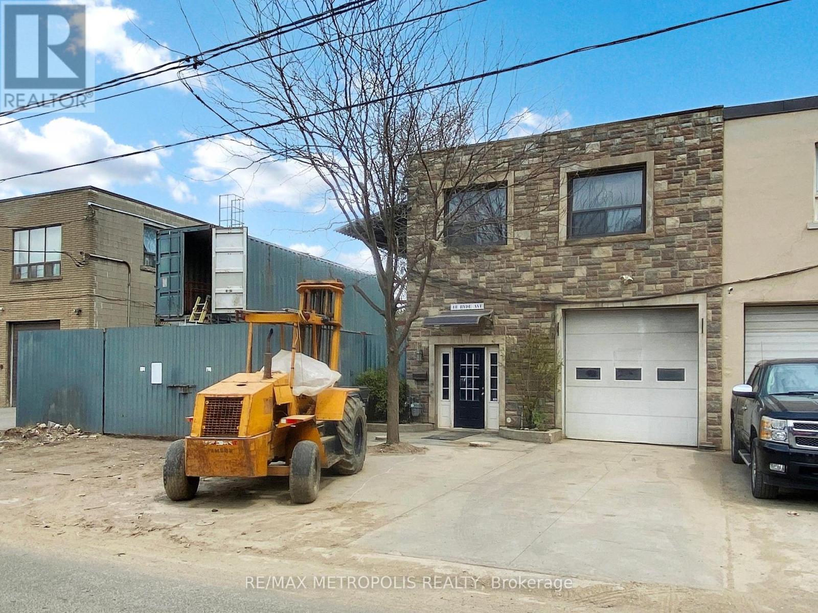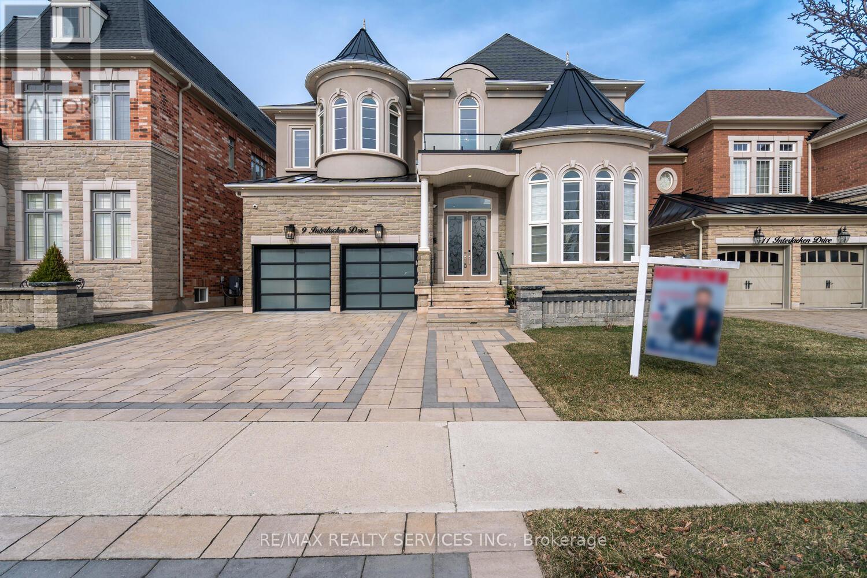10 - 81 Valridge Drive
Hamilton (Ancaster), Ontario
This lovely townhouse offers the perfect blend of comfort, convenience, and location. With 3 spacious bedrooms and 2 well-appointed bathrooms, this home is ideal for families or anyone seeking a peaceful retreat in a sought-after Ancaster neighborhood. The open-concept living and dining area is perfect for entertaining or relaxing, featuring large windows that let in plenty of natural light. The kitchen is fully equipped with modern appliances and ample counter space, making meal prep a breeze. The primary bedroom is complete with a spacious closet and easy access to the main bathroom. Two additional bedrooms offer plenty of space for a growing family or a home office. Enjoy the added convenience of an attached one-car garage, providing secure parking and extra storage space. The private backyard is perfect for enjoying the outdoors and relaxing after a long day. Located in the desirable Parkview Heights community of Ancaster, this townhouse offers easy access to Dundas Valley Conservation Area, schools, parks, shopping, and major highways, making it ideal for commuters and families alike. Don't miss the chance to make this fantastic townhouse your new home. (id:50787)
Exp Realty
76 Firenze Street
Hamilton (Gurnett), Ontario
Fantastic, Spacious & Bright All Brick 4 Lvl Backsplit, perfect blend of comfort, convenience, and charm situated on landscaped lot with interlock driveway, Located in a quiet West Mt Neighborhood. Close to all amenities, parks, schools, shopping and Highway access. The home offers Open Concept floor plan with large Liv & Din Rms with updated (2024) floors, Eat in Kitchen w/skylight Over looking large Family room with Gas Fireplace & sliding doors out to rear yard. 4 Bdrms, 2 baths. Finished lower lvl w/2nd Kitchen Potential and stairs up to garage great for lrg family or in-law situation. Loads of storage and much more. Don't miss out on this exceptional opportunity. (id:50787)
Royal LePage State Realty
573 Burnett Avenue
Cambridge, Ontario
Welcome home to 573 Burentt ave. This bright and spacious 3 Bedrooms plus 1 bedroom in the basement, 4 bath home sits on a quiet street in the sought after area of North Galt. Offering approximately 2200 SF of finished living space in a prime location within a family friendly neighborhood close to the 401, Shopping, Schools, Parks, trails, recreation center. The ground level has living dinning room with big bay window. Upstairs you will find large windows letting in tons of light, 3 large bedrooms and 2 washrooms. The basement is fully finished with another full bath, 4th bedroom, living room, kitchen and laundry room. Built in approximately 2002, Shingles replaced in 2023. AC is replaced in 2024. Newly painted and newly installed pot lights throughout the home. ** This is a linked property.** (id:50787)
Newgen Realty Experts
601 - 565 Greenfield Avenue
Kitchener, Ontario
ATTENTION First time home buyers and investors. Priced to get you into the ownership market!! Welcome to a condo situated in a small, professionally managed development in the heart of Kitchener. This open-concept home features a spacious living room, two bedrooms, one bathroom, and separate laundry and storage spaces ready for your personal touch. Off the kitchen, the in-suite laundry closet with a stackable front-load washer and ventless dryer eliminates the hassle of shared laundry facilities, offering ultimate ease of living. This unit benefits from manageable condominium fees of $261 per month and low utility costs. The designated parking space comes with no additional rental fees. Location is truly unbeatable. Situated adjacent to Greenfield Park, residents have easy access to lush green spaces, walking trails, and recreational amenities right at their doorstep. Convenient HWY access and proximity to public transit, including the light rail, make commuting in and around Kitchener a breeze. Plus, its within walking distance to Fairview Mall, having an abundance of shopping options. Ideal for a first-time buyer looking to step into homeownership or an investor seeking a lucrative opportunity. Pictures taken before tenant occupied. (id:50787)
RE/MAX Icon Realty
334 Gage Avenue N
Hamilton (Crown Point), Ontario
This newly renovated single detached home is an excellent choice for a first-time homebuyer looking for a modern, move-in-ready property. With three spacious bedrooms, two bathrooms and office on main level, it offers plenty of room for families, professionals, or anyone in need of extra space. The home features a great design with bright living area, a stylishly updated kitchen and contemporary finishes throughout. The bathrooms have been fully renovated adding to the homes fresh and modern appeal. The private backyard provides a great space for relaxation or entertaining. Located in a convenient neighborhood close to schools, parks, shopping, and transit, this home provides both comfort and long-term value. Its turnkey condition makes it an ideal investment for first-time buyers who want a hassle-free transition into homeownership. Roof(2024), A/C(2024), Furnace(2024),Electrical Panel(2024). Please see the attached floorplans for this property. (id:50787)
Century 21 Property Zone Realty Inc.
94 Sandollar Drive
Hamilton, Ontario
Welcome to Twenty Place, once Ontario's Premier Adult Lifestyle Community! Discover easy living in this popular 2-bedroom, 2.5-bathroom unit located in the heart of the sought after Twenty Place development. Designed for comfort and convenience, this charming home features stylish laminate and tile flooring throughout the main level, providing a clean and modern feel. The bright kitchen and open-concept living area are ideal for everyday living and entertaining, with California shutters adding a touch of elegance. Step through the French doors to a private patio oasis-perfect for morning coffee or quiet evenings outdoors. The partially finished basement provides a spacious rec room, a handy 2-pce bath, and plenty of storage space for your seasonal or hobby needs. A flexible closing makes your move easy, and you'll love being just minutes from a wide range of amenities, including shopping, dining and recreational facilities. Don't miss your chance to join this vibrant, well established adult lifestyle community. (id:50787)
Royal LePage State Realty
2035 Old Mill Road
Kitchener, Ontario
Welcome to 2035 Old Mill Road a stunning, fully renovated brick backsplit in one of Kitcheners most sought-after neighborhoods. This home blends timeless charm with modern sophistication, featuring high-end finishes and a thoughtfully designed open-concept layout. Sunlight pours in through large windows, highlighting elegant pot lights and light-toned engineered hardwood floors that flow throughout the main living areas. The spacious living and dining areas are perfect for both everyday living and entertaining, seamlessly connecting to a chef-inspired kitchen equipped with brand-new stainless steel appliances, abundant cabinetry, and a generous island. Downstairs, a cozy yet spacious family room with a fireplace offers the perfect retreat for relaxing evenings. With four generously sized bedrooms and three spa-like bathrooms, theres room for the whole family to live comfortably. Step outside to your own private oasisan in-ground pool surrounded by a fully fenced backyard, ideal for summer relaxation and entertaining guests. Located just minutes from Fairview Park Mall, top-rated schools, parks, the Grand River, and a wide range of dining and recreation options, this home offers unmatched convenience. Commuters will love the quick access to Highway 401, making travel around the city and beyond effortless. 2035 Old Mill Road delivers the perfect blend of comfort, style, and locationtruly move-in ready. (id:50787)
Exp Realty
686 Crown Drive
Peterborough South (West), Ontario
Great 6,250 SF Freestanding Industrial/Office Building. Flex Warehouse, Manufacturing & Office. Paved Parking area, with Fenced Rear Yard. 2 Wide Grade-Level Garage Doors. 2 Drive-In Shipping Doors (8'x8' & 10'x14"). Front Door Access from two sides of the building. Ability for 20+ vehicle parking. Alarm and Camera system available. Flexible Closing. 200 Amp, 600 Volts, 3 Phase electrical service. Perfect for contractor, electrician, small head office location. (id:50787)
RE/MAX All-Stars Realty Inc.
10 Aqua Lane
Hamilton (Hannon), Ontario
Discover this beautifully designed townhouse featuring 3 spacious bedrooms, 4 modern washrooms, and a bright walkout basement that opens to a fully fenced backyard-perfect for entertaining or relaxing in privacy. This well-maintained home offers a functional layout with an open-concept living and dining area, a stylish kitchen, and generous natural light throughout. Ideally located close to schools, parks, shopping, and transit, this property is a perfect fit for families looking for comfort and convenience. (id:50787)
Homelife/miracle Realty Ltd
718 - 250 Albert Street
Waterloo, Ontario
Welcome to this stylish 1-bedroom, 1-bath condo featuring a space-efficient layout designed for everyday comfort and modern living. The thoughtfully planned interior includes a sleek kitchen with ample storage, contemporary finishes, and in-suite laundry for added convenience. A Juliette balcony fills the space with natural light and fresh air, creating a bright and airy atmosphere. Perfectly situated near universities, colleges, top restaurants, shopping, and daily essentials, this location is ideal for students, professionals, and anyone seeking vibrant city living. Enjoy easy access to public transit (bus), making commuting effortless. The building offers a full suite of amenities designed to elevate your lifestyle, including an exercise room, media room, rooftop deck/garden, visitor parking, game room, bike storage, party/meeting room, and a security system. Fire up the BBQ on the rooftop or unwind in the lounge areas with views of the city. This is urban living at its finest. (id:50787)
Royal LePage Signature Realty
Coldwell Banker The Real Estate Centre
35 Vanilla Trail
Thorold (Rolling Meadows), Ontario
This charming two-story townhome offers the perfect combination of classic charm and modern living. With three bedrooms and two bathrooms, its designed for comfort and functionality. The spacious living area provides ample room for entertaining, while the well-equipped kitchen with modern appliances makes meal prep a breeze. Upstairs, the master suite includes its own ensuite bathroom, offering a private retreat, while the other two bedrooms share a full bathroom. Conveniently located near major highways, this home offers easy access for commuting, and nearby parks provide great opportunities for outdoor activities. Ideal for families, roommates, or anyone seeking a comfortable, low-maintenance rental. (id:50787)
Homelife/diamonds Realty Inc.
1190 North Baptiste Lake Road
Hastings Highlands (Herschel Ward), Ontario
Tranquil retreat - A nature lover's dream. Escape to serenity in this charming/rustic yet modern log-style bungalow, perfectly nestled among mature trees on 2.38 acres of lush landscape, whether you're seeking a peaceful retirement haven, a summer getaway, or a potential lucrative Airbnb opportunity, this property offers it all! Spacious living boasting 2+1 bedrooms, 2 bathrooms, provides ample space for family and guests. Experience the warmth of pine cathedral ceilings and an open-concept floor plan illuminated by potlights throughout. The kitchen features custom backsplash, granite counter top, and showcases pride of ownership everywhere you look. Relax by the custom fireplace adorned with a marble surround and built-in shelves, complimented by ceilings fans for comfort. Enjoy his and her closets in the Primary suite, walkout to the deck for your morning coffee and a luxurious 5pc washroom with a large tub and spa-like walk-in shower. Entertainment hub in the basement impresses with a custom bar area, ample space for gatherings, additional bedroom area with separate washroom and a private entrance-ideal for guests or potential rental income. Outdoor paradise, enjoy swimming in the 33x18x4 ft above-ground heated salt-water pool surrounded by a 33X53ft deck and mature trees. The Sunspace Cabana offers convenient storage, a BBQ hookup on deck making entertaining a breeze.Relaxing deck so you can unwind with a drink even on rainy days. This log-style home features a striking red metal roof, matching shed, and 2 car garage. Prime location situated just a 2 minute drive from Baptiste Lake and the public boat launch. For winter sport lovers, snowmobile trails are close by. Enjoy the perfect balance of seclusion and accessibility, with town amenities not far away. Don't miss out on this gem! It's not just a home; it's a lifestyle! (id:50787)
Home Choice Realty Inc.
55 - 819 Kleinburg Drive
London North (North B), Ontario
A luxurious three-story townhome is nestled in a desirable North London neighborhood. This modern townhome boasts 3 bedrooms and 2+2 bathrooms, along with an attached one-car garage and a private driveway. A bright, open foyer leads to a family/media room on the entry level. Upstairs, an open-concept kitchen features a large center island, stone countertops, stunning cabinetry, and a bonus double-door pantry. The dining room opens onto a private balcony. A spacious living room with a modern feature wall and a convenient bathroom complete this level. The upper level houses the primary bedroom with its ensuite bathroom, two additional bedrooms, a laundry area, and a full bathroom. This townhome enjoys a prime location near Masonville Mall, Western University, University Hospital, and the YMCA. It is zoned for excellent schools, is close to public transit, and offers easy access to grocery stores, restaurants, and all amenities. Condo fees cover building insurance, building maintenance, common elements, decks, doors, grounds maintenance/landscaping, parking, private garbage removal, roof, snow removal, and windows. (id:50787)
King Realty Inc.
4602 - 33 Charles Street E
Toronto (Church-Yonge Corridor), Ontario
Come home to breathtaking, unobstructed views of Downtown Toronto and Lake Ontario in this luxurious two-storey residence at Casa Condos. This exceptional unit features two generously sized, split-layout bedrooms - each with its own ensuite bath - offering privacy and comfort. The open-concept living and entertaining area is highlighted by a striking staircase that adds architectural flair and leads to the upper level. (id:50787)
RE/MAX Ultimate Realty Inc.
16 Edgehill Drive
Hamilton, Ontario
Enjoy the feel of suburban living with city convenience in this beautifully maintained home on Hamilton’s West Mountain—just a minute from Ancaster’s shops, schools, and transit. Featuring 4 spacious bedrooms with gleaming hardwood floors and an updated ensuite off the primary, this home offers both comfort and functionality. The main floor includes a formal dining room and a cozy family room with a gas fireplace. The fully finished walk-out basement is ideal for extended family or in-law living, complete with 2 additional bedrooms—each with a private 3-piece ensuite—a second kitchen, rec room, and laundry room. Landscaped gardens add charm to the private backyard. (id:50787)
RE/MAX Escarpment Golfi Realty Inc.
905 - 4900 Glen Erin Drive
Mississauga (Central Erin Mills), Ontario
Stunning 2 Bedrooms Condo Located At Most Desirable Neighborhood Of Central Erin Mills Mississauga. ** One Locker & One Underground Parking Included **. South Facing With Non- Obstructed Views. Bright And Spacious Layout. Wood Floor Through Out Living Room, Dining Room And 2 Bedroom. John Fraser And St. Aloysius Gonzaga School District. Steps To Erin Mills Town Centre, Credit Valley Hospital, Public Transportation And Fine Restaurants . (id:50787)
First Class Realty Inc.
7 Southbury Manor Drive
Caledon (Bolton East), Ontario
Welcome To 7 Southbury Manor Dr, A Home That Offers Space, Functionality, And Endless Potential In Bolton's Sought-After South Hill. With 4+2 Bedrooms, 4 Bathrooms, And Over 2,500 Sq-Ft Of Thoughtfully Designed Living Space, This Home Is Perfect For Large Or Multi-Generational Families. The Separate Entrance To The Finished Basement Provides Incredible Possibilities, Whether As An In-Law Suite Or Private Living Space, Complete With 2 Full Kitchens And 2 Laundry Rooms. Outside, The Double Garage And Oversized Landscaped Driveway With No Sidewalk Offer Exceptional Parking And Curb Appeal. Situated In One Of Bolton's Most Desirable Neighborhoods, Just Minutes From Schools, Paks, Shopping, And Transit, This Home Is The Perfect Blend Of Comfort And Convenience. (id:50787)
RE/MAX West Experts Zalunardo & Associates Realty
406 - 2720 Dundas Street W
Toronto (Junction Area), Ontario
If You Are Looking For The Best Value In The Stylish New Mid-Rise Junction House Condos, Look No Further Than This Welcoming Unit At The Entrance To The Culture-Packed Junction Community! Traveling Along Dundas St W Toward Annette St, The First Building You'll Spot Is The Junction House. From Your New Balcony, You Can Enjoy Stunning Views Of The CN Tower While Grilling On Your Gas-Line BBQ. For An Even More Spectacular Panorama, Visit The Rooftop Patio, Which Features Comfortable Lounge Chairs, Additional Bbqs, And Cozy Firepits. The Junction Offers Some Of The Most Impressive Views Of Toronto, Enhancing Your Living Experience. Inside, The Unit Boasts A Large Interior Area, Ensuring Ample Square Footage In Every Room So You Won't Feel Cramped. The Floor-To-Ceiling Windows In The Living Room Flood The Space With Natural Light, Creating A Bright And Hospitable Atmosphere. Getting In And Out Of Your New Condo Couldn't Be Easier With The Bloor GO Station And The Up Express Only A Quick Walk Or Bus Ride Away, Giving You Easy Access To The Airport And Union Station On The Same Train. You'll Also Love The Convenient 10-Minute Access To Beautiful High Park and The Retail Options In The Stockyards. The Smaller Building Fosters A Strong Sense Of Community, And With The Junction's Exceptional Dining And Lively Nightlife, You'll Quickly Feel At Home And Proud To Be Part Of This Dynamic Neighborhood. *Staging Removed Following Photos* **EXTRAS** All Elf's, Fridge, Stove, Gas Range, Microwave, Balcony Gas Line. (id:50787)
Bosley Real Estate Ltd.
48 Hyde Avenue
Toronto (Keelesdale-Eglinton West), Ontario
Welcome to this versatile commercial space, a semi-detached building with a spacious layout and high-quality features designed to meet a range of business needs. Totaling 6,523 sq. ft. this property combines professional office space as well as warehouse space, providing unique flexibility for various commercial uses. Key Features: Total Space: 6,523 sq. ft. across two floors. Main Floor: 3,384 sq. ft., optimized with a fully equipped office space and warehouse space. Second Floor: 3,139 sq. ft., Additional storage and warehouse space. Ceiling Heights: Ranges from 9'3" to 11. Large Front Garage Entrance. Parking: Available On-Site. Power: 400AMP. Flexible Usage Options: The buildings flexible layout and zoning allow for a variety of uses, making it perfect for businesses seeking a combination of office, or mixed-use functionality. (id:50787)
RE/MAX Metropolis Realty
104 - 49 Hillcrest Avenue
Brampton (Queen Street Corridor), Ontario
Don't miss this rare opportunity to lease a beautifully finished 1927 sq. ft. ground-floor & Basement commercial condo unit in one of Brampton's busiest retail plazas, located just south of Queen St. on Kennedy Rd. This high-visibility unit offers outstanding exposure and signage on Kennedy Road perfect for attracting steady walk-in and drive-by traffic. Inside, the main floor is fully finished and move-in ready, featuring a welcoming reception area, multiple private offices, and 2 modern washrooms, all tastefully outfitted with custom-designed elegant furniture. The real bonus? 950 sq. ft. of finished basement space with high ceilings and its own separate entrance ideal for extra workspace or client services. The basement includes its own reception area, office, spacious boardroom, kitchenette, storage area, and another washroom. Currently operating as a professional office, this versatile unit is perfect for medical, legal, accounting, real estate, beauty, or retail use. No renovations or furnishing expenses required just move in and start operating. Great signage on Kennedy road. Free Surface Parking. (id:50787)
Right At Home Realty
909 - 50 Eglinton Avenue W
Mississauga (Hurontario), Ontario
Welcome to the beauty and luxury of Esprit condos; offering the perfect blend of serene green space with access to all of the premium amenities Mississauga has to offer. This 2 bedroom, 2 bathroom unit offers just over 1100 sq. ft. of living space, thoughtfully laid out in a desirable and rarely offered split bedroom floorplan. Perfect for first time buyers and those looking to downsize, this unit feels like a bungalow in the sky with true pride in ownership reflected in the numerous renovations and upgrades. Enter through the spacious foyer and make your way into the gorgeous kitchen, tastefully detailed with tiled backsplash, stainless steel appliances, and granite countertops. A convenient breakfast bar overlooking the dining room allows for seamless entertaining and inspiring views. The sunken living room is truly the heart of this home! Boasting floor to ceiling windows displaying clear southwest ravine views that bathe the unit in natural light. It is the perfect spot to relax, unwind, and enjoy the sunsets. The spacious primary bedroom features a walk in closet and generous 3 piece ensuite with custom built in storage. The second large bedroom feels like an additional suite with a sunken floor design, double closet, and enveloped in sunlight. Enjoy the convenience of a second full 4 piece washroom for family and guests and a cozy nook for ensuite laundry. Upgrades include, ceramic tile, laminate flooring throughout, smooth ceilings and dual thermostats to keep everyone comfortable. Building amenities include: Front desk concierge, pool/whirlpool, billiards, squash, weight gym and cardio room, sauna, party room, guest suites, BBQ patio & fire pit. This unit includes 2 parking spots!!! And is minutes from 401/403/410, Square One, shopping, dinning and entertainment. Transit at your doorstep and surrounded by parks, schools, and recreation. This beautiful unit, in a great location, will not disappoint. (id:50787)
Century 21 Leading Edge Realty Inc.
13595 Centreville Creek Road
Caledon, Ontario
Amazing Opportunity to own your own 10 ACRE oasis! Build your dream home and never move again because this property offers everything you could ever need! The property features a raised bungalow with a basement walkout to your own tranquil backyard! The Property is located close to various future developments including the 413 Highway, Minutes to Bolton! **INVESTORS** Property is adjacent to a vacant 20 Acre lot, and two 10 acre lots that are for sale, presenting HUGE future development potential! **EXTRAS** DO NOT Walk Property Without Appointment!! Property Has Beautiful Apple and Pear Bearing Trees! (id:50787)
Royal Team Realty Inc.
9 Interlacken Drive
Brampton (Credit Valley), Ontario
Welcome to this exceptional 5-bedroom luxury home, situated on premium 50-ft lot that backs onto a serene ravine. Located in the prestigious Credit Valley neighborhood, this home offers the perfect blend of elegance, space & modern convenience, with the added bonus of a rare tandem 3-car garage. The striking entrance leads to a grand open-to-above foyer, featuring soaring High ceilings that create a bright and airy ambiance. High Celling in living room is a true masterpiece W/massive windows that flood the house W/natural light. The oversized dining room is perfect for family dinners & entertaining. The spacious family room, complete with a cozy gas fireplace, provides an ideal spot for relaxation and unwinding. The gourmet kitchen is equipped with gleaming granite countertops, a large center island, built-in appliances & abundant cabinetry. A sunlit breakfast area overlooks the picturesque ravine, offering a peaceful setting to enjoy your morning coffee. On the second floor, five generously sized bedrooms offer unparalleled comfort. The lavish primary suite features luxurious marble flooring, a gas fireplace, his-and-her closet & a spa-like 5-piece ensuite complete W/ glass shower, a deep soaking Jacuzzi tub, steam unit & heated floors. The additional bedrooms are thoughtfully designed with hardwood flooring, spacious closets, large windows & semi-ensuite access, ensuring privacy & convenience for all family members. The fully finished W/O basement adds incredible versatility to the home. It features 2 spacious bedrooms W/large windows, modern washrooms & a generous recreational area. The well-connected backyard boasts a huge, all-season waterproof deck, perfect for hosting large family gatherings, no matter the time of year. The homes exterior is equally impressive, with an extended, fully interlocked driveway & a beautifully landscaped backyard that offers a peaceful outdoor retreat. This home is a true masterpiece of luxury & comfort. High Ceilings on all Floors (id:50787)
RE/MAX Realty Services Inc.
59 - 6650 Falconer Drive
Mississauga (Streetsville), Ontario
Stunning and immaculately upgraded 3+1 bedroom end-unit townhouse is situated in a desirable, family-oriented neighborhood.It is one of the largest models in the complex! The superb location is close to Heartland and the highway. This stunning home has been upgraded with a new kitchen that features an island and quartz countertops. The large living room overlooks a fully fenced private backyard. The primary bedroom is generously sized, and there is a beautifully upgraded bathroom on the second floor. The finished basement adds to the home's appeal, including an extra bedroom, a 3-piece bathroom, and a spacious great room that is ideal for family gatherings and entertainment. There is plenty of storage space. Enjoy the swimming pool and basketball court! Maintenance includes high-speed internet, cable TV, and water. Complex features include a pool, three parks,access to a basketball court, tennis court, party room, and visitor parking. The location is close to the Credit River, parks and trails, shopping, restaurants, salons, Heartland Shopping Centre, and the amenities of Streetsville! Don't miss this beautiful home! (id:50787)
Royal LePage Signature Realty





