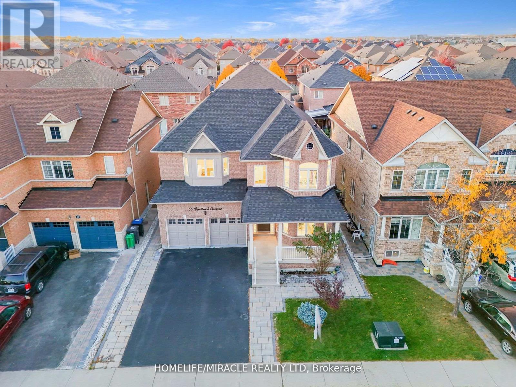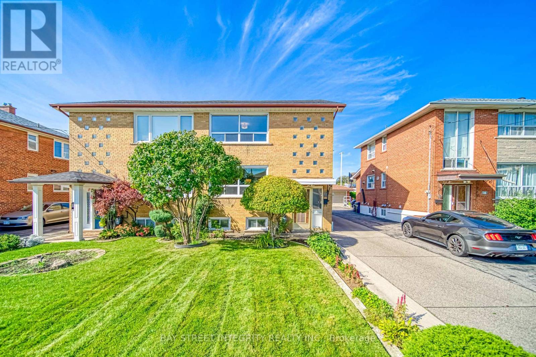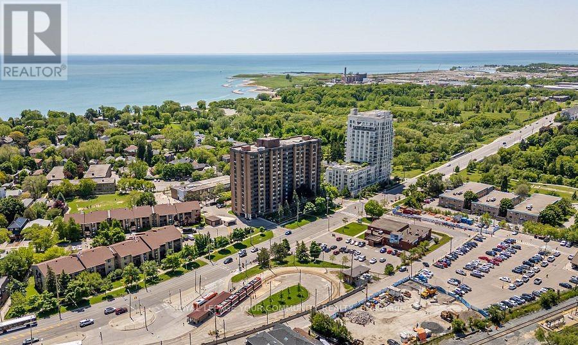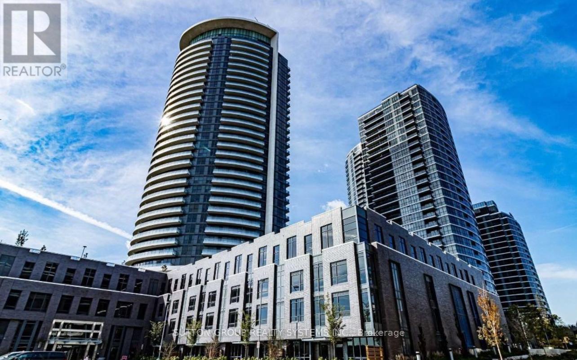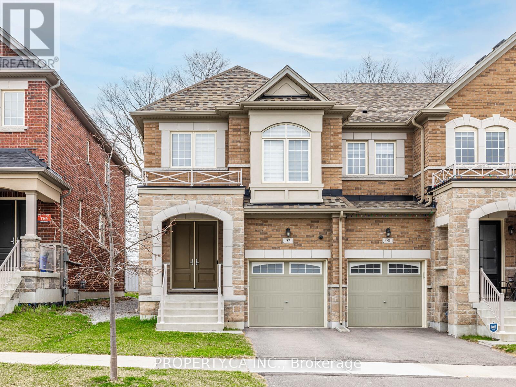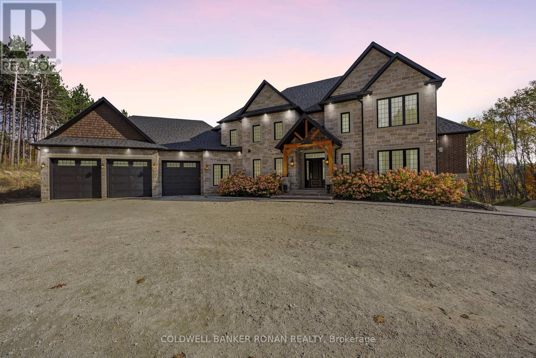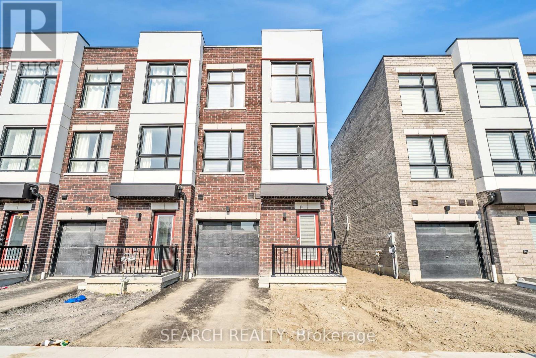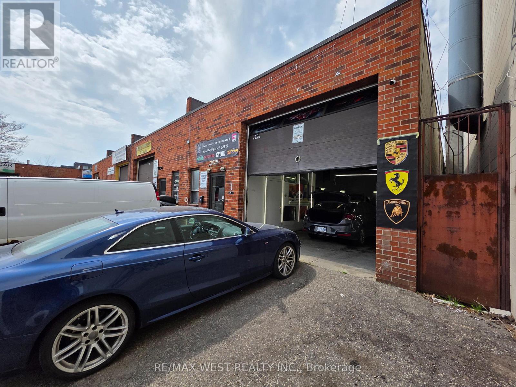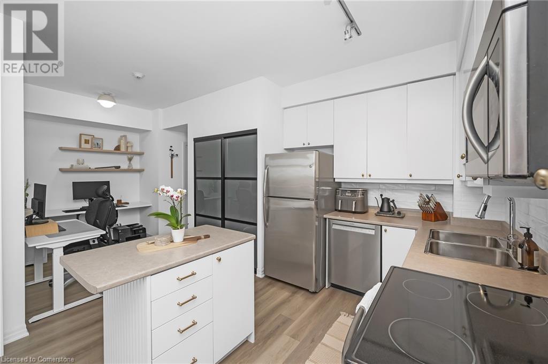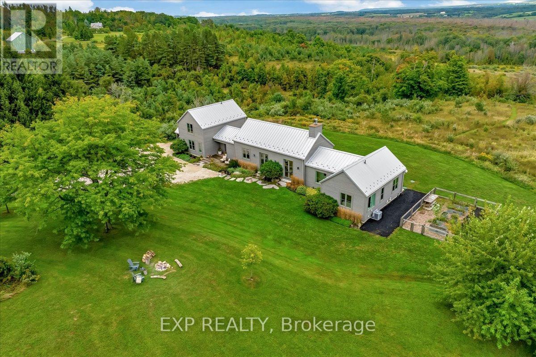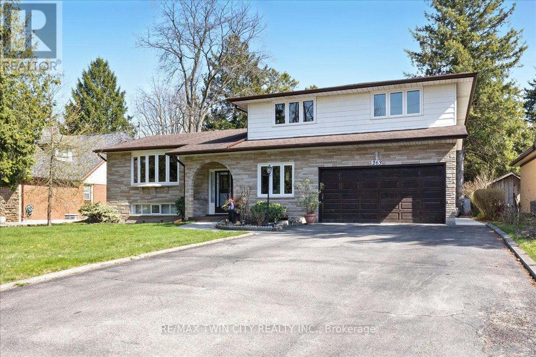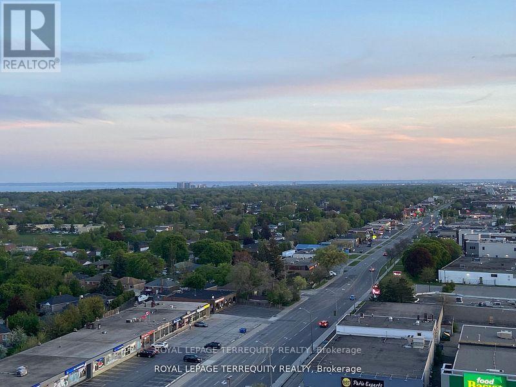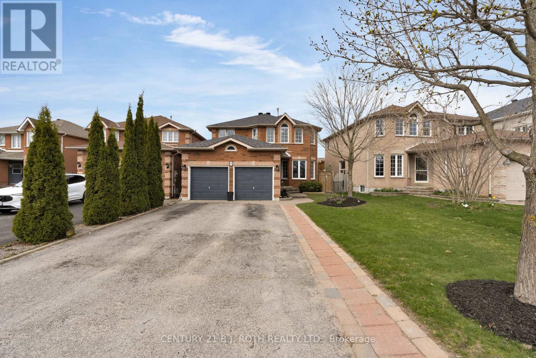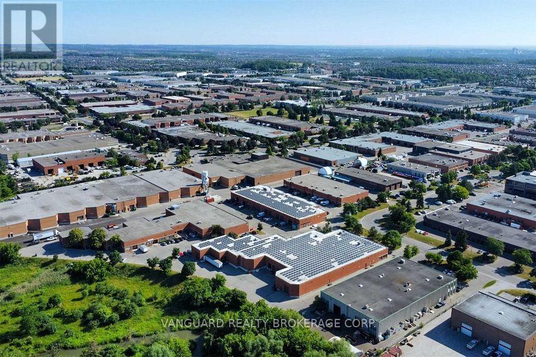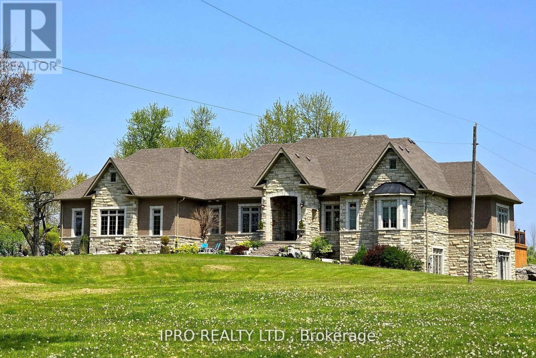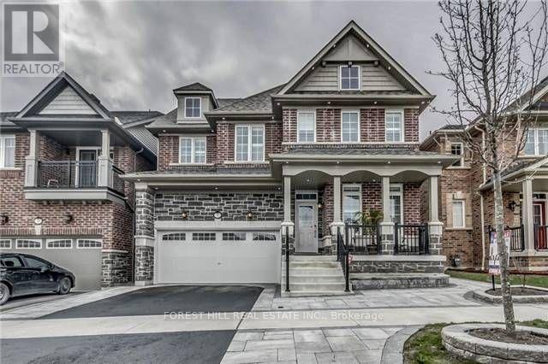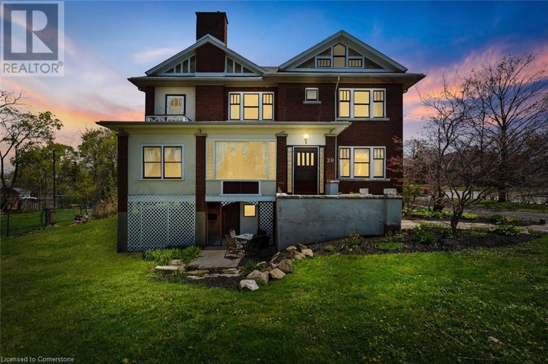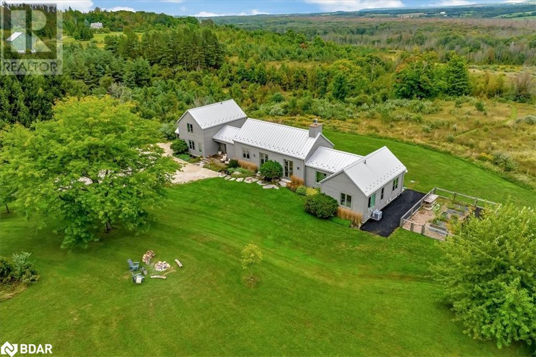5609 - 2221 Yonge Street
Toronto (Mount Pleasant West), Ontario
Luxury Condo Unit At The Heart Of Vibrant Yonge/Eglinton With A Walk Score Of 95! Open Concept Layouts! Floor To Ceiling Windows With Spectacular Unobstructed Views. Fabulous Amenities Include 24 Hr Concierge, Fitness Centre, Spa, Outdoor Lounge Area With Bbq. Steps To Subway, Shopping, Restaurants & Starbucks in Building. Valet parking available for $250/mo. Photos may not reflect the unit (id:50787)
Forest Hill Real Estate Inc.
Chestnut Park Real Estate Limited
54 Connaught Avenue N
Hamilton, Ontario
Welcome to 54 CONNAUGHT AVENUE N! This fantastic 1.5 storey property is finished top to bottom and situated in an ideal location offering the best of both worlds. A family-focused neighbourhood AND walkable to the plethora of amenities! The main floor greets with an amazing roomy foyer, a large integrated living & dining space, bright main floor bedroom/office, and a gorgeous 4-piece bathroom. Flowing off these spaces is the modernized kitchen that boasts contemporary styling and convenient access to the backyard sanctuary. The second level offers two generous sized bedrooms. Lower level is fully renovated showcasing a 4th bedroom/office, family room, 3-piece bathroom, storage, and laundry facilities. The backyard is thoughtfully landscaped and fully fenced in providing a private oasis to relax or entertain. Many updates to enjoy which include a professionally renovated and waterproofed basement, updated main water line, a new shed, and renovated kitchen & bathrooms. Some notable neighbourhood amenities include: Gage Park, Tim Horton Stadium, Recreation centers, Schools, Ottawa street shops, public transit, and easy access to the highway. A perfect place to call home! (id:50787)
Keller Williams Complete Realty
895 Highway 7 Road
Kawartha Lakes (Oakwood), Ontario
Welcome to this three-bedroom brick bungalow situated on a large mature lot just minutes West of Lindsay. The interior of the home offers a pleasing layout that features a large eat-in kitchen with a bow window and lots of cupboard space. The bright living room also has a bow window that allows for ample natural light, a walk-out to front deck and walkway and a conveniently located coat closet. Down the hall you will find three nicely sized bedrooms and a four-piece bath. The basement is partially finished and offers a large recreation room with propane fireplace, large utility room with laundry hook up, plus a storage room.Most rooms have been freshly painted (2024), and the living room and hallway have new laminate flooring. There is a carport / breezeway attached to the home that leads directly into the single car garage. Enjoy the lovely mature side yard for all your outdoor activities and gatherings. The home is serviced with municipal water and septic system, has a paved drive and sidewalk in front. Come have a look. Hot water heater is "As is" has not been turned on recently. (id:50787)
RE/MAX Country Lakes Realty Inc.
Bsmt - 16 Nicholas Drive
St. Catharines (Rykert/vansickle), Ontario
Located in one of the most desirable & safe neighborhoods of St. Catharines. One of a kind renovated spacious2 bdrs, Open concept Kitchen over looking living & dining Rooms & 4 piece Bath. Bsmt with private separate Entr, separate laundry & one parking spot on driveway. Quite residential area, 5 mins to Brock university &new hospital & Public trans. All inclusive in rent: hydro, water, gas, A/C, high speed internet, & 2 parking. (id:50787)
Century 21 Leading Edge Realty Inc.
167 Commercial Street
Welland (Lincoln/crowland), Ontario
Welcome to 167 Commercial Street a bright and beautifully updated semi-detached gem tucked away in peaceful Welland. Boasting 3+1 spacious bedrooms and 2 full bathrooms, this turn-key home is perfect for families or savvy investors. Step into the stunning modern kitchen, newly renovated with sleek cabinetry, stylish backsplash, stainless steel appliances, a brand-new microwave, and washer all designed for both function and flair. Gorgeous laminate flooring flows throughout the home, complemented by fresh window casings, door frames, and baseboards for a crisp, contemporary finish. The fully finished lower level offers incredible versatility with a large rec room, additional bedroom, full bathroom, and oversized windows that flood the space with natural light. Outside, enjoy a fully fenced yard, perfect for kids, pets, and weekend BBQs complete with a storage shed for all your extras. Located just minutes from Niagara College, schools, shopping, and Highway 406, this home checks all the boxes for location, style, and comfort. Dont miss this incredible opportunity book your showing today! (id:50787)
Century 21 Skylark Real Estate Ltd.
55 Lyndbrook Crescent
Brampton (Bram East), Ontario
Look no further!! Absolutely stunning detached home with 3,500 sq. ft. of living space (including basement)on a premium 45 ft lot. Lots of natural light!! Thousands spent on upgrades. 9 ft ceilings on main, separate living, dining, and family rooms. Newly painted with luxury porcelain tiles and hardwood throughout. The open-concept gourmet kitchen features granite countertops, backsplash and stainless steel appliances. 4 spacious bedrooms, each with walk-in closets, and 3 fully upgraded washrooms. The home includes main floor laundry for added convenience. The backyard has premium interlocking and a gazebo for entertaining your guests. The home also features a newer roof, washer & drier. The finished 2-bedroom basement with a separate entrance and kitchenette provides additional living space or income potential. Don't miss this incredible opportunity to own a fully upgraded, move-in-ready home in the highly preferred neighborhood of Castlemore. Steps to park, high rated schools, major highway and all the amenities!! (id:50787)
Homelife/miracle Realty Ltd
12 Martini Drive
Toronto (Brookhaven-Amesbury), Ontario
Welcome to 12 Martini Dr, North York! This lovely home sits in a family-friendly Brookhaven-Amesbury neighborhood, and has been in the care of the same family for over 60 years with love. The house has a sun -filled and spacious living room and dining room and is in great condition. This property offers 3 bedrooms on the 2nd floor, total 3 full bathrooms, 2 kitchens, double garage at the back, and a private driveway for up to 9 cars. Finished basement with separate kitchen and laundry and walk up, featuring a large studio, new bathroom and new kitchen with dining area(fully renovated and never been used). Perfect for investors, multi-generation families or families looking to upsize, this home is ready to move in and waiting for your personal touch! Enjoy easy access to a variety of amenities and attractions, such as, Hwy 401/400, Black Creek Dr, hospitals, churches schools, No Frills, Yorkdale Mall, TTC 24/7 and community center. **** EXTRAS & HIGHLIGHT **** Finished basement with separate kitchen and laundry and Walk Up, extra income to support with mortgage if leased. New washer and dryer on main floor (2022), new electric panel, and plumbing redone in 2023, Attic insulated in 2018, basement re waterproofed 2008 , parching and weeping tile 2023, roof (2021) new pot lights, new paint, floor sanded and stained 2015, new exhaust fans in 2nd and 3rd floor washroom 2018, new shed in backyard for more storage. central vac ready to be connected. Electronic garage door 2008, WIFI enabled sprinkler system 2022. Seller and Listing Agent make no representations or warranties regarding the retrofit status of the basement. **EXTRAS** 2 set of washer/dryer, and a new 2nd kitchen on lower level with fridge and stove. (id:50787)
Bay Street Integrity Realty Inc.
217 - 102 Grovewood Common Circle
Oakville (Go Glenorchy), Ontario
Luxury living meets everyday convenience in this highly sought-after Mattamy-built Bower condo, perfectly situated in central Oakville. Offering 557 square feet of interior space plus a 41 square foot balcony, this residence seamlessly blends indoor and outdoor enjoyment. Located in the heart of Oakville, this one-bedroom plus one-bathroom home features an open-concept layout, soaring 9-foot ceilings, elegant laminate flooring, a neutral and contemporary design, and abundant natural light. The kitchen boasts a breakfast bar, stainless steel appliances, and a convenient built-in microwave. Enjoy unparalleled access to Highways 403 and 407, GO Transit, Oakville Trafalgar Memorial Hospital, places of worship, diverse restaurants, and excellent shopping. Families with children will appreciate the close proximity to schools, a community center, parks, and scenic trails. The price includes one parking space and one locker. This unit's location directly across from the stairs offers added convenience. (id:50787)
RE/MAX Real Estate Centre Inc.
2082 Pine Street
Burlington (Brant), Ontario
This is your chance to own a rare, luxury mixed-use townhome perfectly positioned in the heart of Burlington Village, just off Lakeshore Road and mere steps from the waterfront. Offering an impressive 3,655 sq ft of finished space, this three-storey property features a stunning two-storey, 2-bedroom, 2-bathroom residential suite above a highly versatile commercial unit where the current business owner would like to stay on as a tenant on a 5 year lease (Terms to be negotiated). Each unit is fully self-contained with separate entrances, individual furnaces, and A/C systems, allowing for true independence a feature highly prized in today's market. Currently fully leased, this property offers immediate income potential, while still providing flexibility for vacant possession if desired. Whether you're an investor looking to secure a prime downtown asset, or an end user seeking a vibrant lifestyle where you can live, work, and play steps from the lake, this property delivers exceptional value and future upside. Seize this rare opportunity to own a prestigious address in one of Burlington's most coveted communities! **48 HOURS NOTICE FOR APPTS, BUT VERY COOPERATIVE TENANTS.** (id:50787)
RE/MAX West Realty Inc.
1608 - 3845 Lake Shore Boulevard W
Toronto (Long Branch), Ontario
Rarely offered 2 bed/1 bath south facing penthouse suite in Lakeshore Park Estates. Outstanding views of outdoors and downtown Toronto from every room. Open concept living and dining area a huge beautifully renovated kitchen. Spacious primary bedroom with an oversized walk in closet and built in shelving. Versatile Second Bedroom, Generous Storage Space., and In-Suite Laundry. Relax on a very Private Balcony With Two Entrances from Living and Master Bedroom. Building offers Sauna, hot tub, gym, craft room and party room. AMAZING Location close to Schools, Directly Across the Street to Long Branch GO Station, Bus, Streetcar & Easy Access to Highway: Gardener/QEW/427, Pearson Airport and Downtown Toronto. Just a Short Walk to Lake Ontario, The Beach, Boardwalk, Marie Curtis Park, Hiking and Waterfront Trails and Lakeview Golf Course. This Special Suite Offers All Modern Conveniences, 2 Parking spots and generous size Locker. Maintenance fees include all Utilities. Amazing Value per Square Foot. (id:50787)
Royal LePage Your Community Realty
4015 - 30 Shore Breeze Drive
Toronto (Mimico), Ontario
Welcome To Eau Du Soleil , One-Of-A-Kind Lake View & City Skyline 2 Bed, 2 Bath Unit. Lots Of Natural Daylight And Beautiful Sunrise And Sunset Lake View From Each Bedroom functional layout very nice and clean unit . 1 Parking, 1 Locker, Ceiling To Floor Windows + Window Coverings . Minutes To Highway And Transit, Grocery Stores, Parks, Banks, Bars & Restaurants. Amenities: Rooftop Deck, Jacuzzi, Media Room, Meeting Room, Outdoor Patio, Rec Room, Bbq Permitted, Visitor Lounge, Yoga Studio, Concierge, Guest Suites, Gym, Indoor Pool, Party Room, Visitor Parking. (id:50787)
Royal LePage Flower City Realty
1107 - 30 Gibbs Road
Toronto (Islington-City Centre West), Ontario
Welcome To This Exquisite 3 Bedroom 2 Washroom Suite In The Heart Of Etobicoke. This Modern Condo Unit Offers Style, Comfort, And Convenience. An Open-Concept Living & Kitchen With Functional Layout. Floor To Ceiling Windows, Luxurious Amenities Include, Shuttle Service Everyday To Kipling Station, Party Room, Dining Room, Media Room, Gym, Yoga Studio, Kids' Play Zone. Easy Access To Hwy 427, Gardiner, QEW and 401. Short Ride To Kipling Subway, Close To Schools, Shopping, Etc... (id:50787)
Sutton Group Realty Systems Inc.
92 Drizzel Crescent
Richmond Hill (Oak Ridges), Ontario
Desired Country Wide Homes end-unit town on a coveted extra deep lot. RARE double drywall on adjoining wall. Nestled among mature trees, this stylish home offers rare privacy in a serene setting. A modern kitchen with engineered hardwood floors, stainless steel appliances, quartz countertops, striking backsplash, and elegant zebra blinds throughout. The open-concept layout flows into a spacious living and dining area, warmed by a cozy gas fireplace ideal for entertaining. Walk out from the kitchen to a generous backyard, perfect for summer gatherings. Upstairs features three well-sized bedrooms plus a large family room that can easily convert into a fourth bedroom. The primary suite offers a tray ceiling, walk-in closet, and a fully upgraded ensuite. Hardwood flooring continues throughout the upper level, along with an upgraded main bathroom and stylish wrought-iron stair railings. The unfinished basement provides a blank canvas for your vision whether its a rec room, home office, or in-law suite. This move-in ready home blends comfort, flexibility, and modern upgrades in a peaceful, tree-lined setting. (id:50787)
Property.ca Inc.
993911 Mono Adjala Townline
Adjala-Tosorontio (Hockley), Ontario
This exquisite 4-bedroom, 6-bathroom, five-year-old custom home is designed to impress even the most discerning buyer. From the grand entrance, step into an open-concept living space featuring soaring cathedral ceilings, floor-to-ceiling windows that frame breathtaking views of the expansive yard and pond, and a stunning stone fireplace that serves as the focal point of the room. Multiple walkouts lead to a covered back deck, perfect for seamless indoor-outdoor living. The chef's kitchen is a masterpiece, boasting designer-inspired cabinetry, a massive island, commercial-grade appliances, and a walk-in pantry. The principal suite is a private retreat with a walkout to its own porch, a spa-like ensuite, and a spacious walk-in closet. A main-floor office, guest bedroom, and a large mudroom with access to the oversized 5+ car garage complete the main level. Upstairs, two generously sized bedrooms each feature their own en-suite and walk-in closets. The walkout lower level is an entertainer's dream, offering a home theater area, a stylish wet bar/kitchen, and ample space for recreation and relaxation. A truly exceptional build. (id:50787)
Coldwell Banker Ronan Realty
23 Bateson Street W
Ajax (South West), Ontario
Welcome to your dream home in Ajaxs highly sought-after Hunters Crossing community. This exceptional, newly constructed 3-bedroom, 2.5-bathroom townhouse is the perfect blend of modern living offering an impressive 1,839 SF of beautifully designed space. Key Features:- Spacious Open Concept Layout: 9' ceilings and expansive windows fill the main floor with natural light, creating an airy and bright atmosphere. The open-concept living and kitchen area with a large island is perfect for family gatherings and entertaining. Plus, step out to your cozy balcony, ideal for enjoying sunny days or relaxing evenings.- Modern Design: From the brand-new quartz countertops in the kitchen and bathrooms to the fresh paint and new carpets, this home has been built with attention to detail and the latest design trends.- This is a unique opportunity for entrepreneurs or remote workers looking for a flexible and cost-effective space.- Prime Ajax Location: Located just minutes from Highway 401, the Ajax Go Station, and Ajaxs stunning waterfront, this home offers unbeatable access to transportation, shopping, schools, parks, and more. The soon-to-be-completed park will add even more green space and recreational opportunities for you to enjoy!- Fully Equipped & Move-In Ready: Inside access to the garage, ample storage, and a 7-Year Tarion New Home Warranty ensure that your investment is secure for years to come. No POTL fees, and with a full PDI inspection, this home is ready for you to move in and enjoy immediately. Whether you're a growing family or someone who simply desires a spacious, modern townhouse in the heart of Ajax, this home is the perfect fit- don't miss out on the chance to call this incredible property yours! (id:50787)
Search Realty
1402 - 120 Parliament Street
Toronto (Moss Park), Ontario
Unobstructed Views From This Corner Suite With A Wrap-Around Balcony! Newer 2 Bedroom Condo, 1 Washroom With Parking And Locker Included! Clear Skyline Views, Steps To Ryerson, Hospitals, Restaurants, Shops, Supermarket And All Amenities. Building Boasts A Fitness Centre, Sauna, Games Room, Rooftop Terrace W/Bbq. Party Room, 24 Hour Concierge. Available June 15 (id:50787)
Royal LePage Your Community Realty
1405 Bloor Street W
Toronto (Dufferin Grove), Ontario
An incredible opportunity to own a thriving Car Detailing Business which includes everything you need to get started in a great location at Bloor W & Dundas W. Boasting a 2,050, with a drive-in door and 15-foot clear height, this unit has enough room for 6-8 cars inside and an additional 7-9 spots outside. The business currently offers the following services: Interior & Exterior car detailing, mobile car detailing, PPF, Ceramic Coating and Window Tinting. The unit is Automotive zoned and allows for car sales as well as a mechanic shop. All equipment and supplies are included. Full list of equipment is available upon request. 3 Company cars are included as well at no additional cost (2008 BMW335 xi coup, 2011 Dodge Grandcaravan, 2006 GMC Savana) Full training on business operations provided. All intangible assets included as well. Great Lease in place of 20 years. Rent only $2,958 taxes in. Full breakdown of income and expenses is available. This is a very established cash business which is licensed by the city to perform detailing services with a solid clientele of over 100 return customers, high Google ranking and it generates over $220k in revenue annually. (id:50787)
RE/MAX West Realty Inc.
1940 Ironstone Drive Unit# 211
Burlington, Ontario
Welcome to 1940 Ironstone Drive! Extensively upgraded 1 bedroom + den, 2-bath condo. 711 sq ft of bright living space plus an oversized 115 sq ft terrace. This move-in ready unit features 9 ft ceilings, floor-to-ceiling windows, and an open-concept layout. The updated kitchen with SS appliances, custom cabinetry and island surround, brass hardware, added backsplash, and a new Bosch dishwasher. The spacious primary bedroom features his and hers closets and a beautifully updated 4-piece ensuite with a custom vanity and designer light fixture. The versatile den includes a custom floating desk with oak shelving, ideal for a home office. The powder room has new baseboards, faucet, light fixture, and a custom oak floating vanity with a marble countertop. Additional upgrades include new flooring throughout, upgraded curtain rods and window coverings in the living room and bedroom, designer light fixtures, and a laundry closet with upgraded glass and metal sliding doors. Walk out to the large balcony from the living area. Includes 1 underground parking space (P2 #105). Building amenities include a gym, yoga studio, games room, party room, rooftop terrace with BBQs, and visitor parking. Prime location steps to restaurants, shopping, amenities, and minutes to major highways, transit, and GO Train. Geothermal heating for energy efficiency. This beautifully customized condo truly has it all – just move in and enjoy! (id:50787)
Real Broker Ontario Ltd.
101 - 421 Fairview Drive
Brantford, Ontario
Welcome to 421 Fairview Drive Unit 101 in Brantford. Located in the well-situated Sommerset Place condominium, this 1 bedroom, 1 bathroom main floor unit offers a fantastic opportunity for those looking to downsize, or get into the market. Enjoy the convenience of being just steps from major amenities, including shopping, restaurants, public transit, and easy highway access. Inside, youll find a functional layout featuring a generous open-concept living and dining area, a spacious kitchen with plenty of storage options, and a 3-piece bathroom. The bedroom offers comfortable space with natural light. This unit also includes one parking spot and a dedicated storage area. If location and accessibility are at the top of your list, this condo is worth a look. Bring your vision and make it your own! (id:50787)
Century 21 Heritage House Ltd
195851 Grey Road 7 Kimberly Road
Grey Highlands, Ontario
Welcome To A Truly Spectacular Lifestyle Property Spanning 48.5 Acres Of Breathtaking Views And Trails Across The Enchanting Beaver Valley. Features An Architecturally Designed, Modern 4 Bedroom, 5 Bathroom Home Intentionally Crafted To Embody The Soul Of An Old Farmhouse. 10Ft Glass Doors And Soaring Cathedral Ceilings Seamlessly Integrate The Open Concept Main Living Space, Along With The Stunning Valley Vistas. Custom Kitchen With Walk-In Pantry Flows Into The Dining And Living Area, Highlighted By A Charming Rumford Fireplace. Step Outside The Covered Porch (With BBQ Hook-Up) Perfect For Al Fresco Dining And Lounging While Soaking In The Serene Surroundings. Steps From the Porch, A Fenced Garden With Raised Beds Allows You To Grow Your Own Fresh Vegetables Creating A True Farm-To-Table Experience. Wake Up Each Sunrise From The Principal Wing, Offering Panoramic Views, Walk-In Closet And Luxurious 5-Piece Bath With Soaker Tub. Another Bedroom With Ensuite And 2 Upper-Level Bedrooms With 4-Piece Bath Provide Ample Space, Views And Comfort. Heated Floors In Mud Room Ensure Feet Stay Warm And Outdoor Ski Wear Dries Quickly. Finished Lower Level Is A Haven For Relaxation And Entertainment, Featuring Sauna, Wet Bar, And Gym Area. Original Bank Barn Lovingly Restored To Capture Valley Views Is Ideal For Celebrations. Trails Are Perfect For Hiking, Side-By-Side, Tobogganing, And Snowmobiling. End Your Day By The Firepit Under The Stars. Close To Ski/Golf Clubs, Thornbury, Blue Mountain. (id:50787)
Exp Realty
263 Normandy Avenue
Waterloo, Ontario
A true testament to any neighborhood, is the desire for people to stay and become part of that neighborhood. 263 Normandy ave is your opportunity; for the first time in almost 50 years, this one owner home is up for sale. Set back from the road and surrounded by mature trees, this is an absolutely beautiful setting! The home is a traditional side split, sitting on a 68 by 171 lot and offering 4+1 bedrooms and 3 full bathrooms, having four of the five levels in the home fully finished. Ground level space is to the right of the foyer upon entry to the home and offers a family room with sliding door backyard access, front facing office which can double as a bedroom, mud room laundry with direct access to the garage and 4-piece bathroom, all providing a flexible living space for someone with mobility challenges. A few steps up is the formal living space with a front facing living room, dining room, and eat in kitchen with center island and dinette. The layout takes full advantage of the lot width evident at the top level, offering four large bedrooms and a 5-piece bathroom with oversized double vanity. The large windows and bright space of the fourth level will make you forget that it sits partially below grade; it offers a recreation room, fifth bedroom, and three piece bathroom. Versatile and spacious, this home is a good fit to a wide range of home owners including multigenerational. Close to Conestoga mall, highway access, the universities and public transit. Don't miss out! (id:50787)
RE/MAX Twin City Realty Inc.
1399 Marshall Crescent
Milton (Be Beaty), Ontario
This is a an immaculate over 3000 square feet, 4 + 1 Bedroom, 4 baths double garage detached house in a great location and neighborhood of Milton. This beauty features 2 Master Bedrooms with their own ensuites. Third and Fourth Bedrooms also have semi ensuite bathrooms. Main floor comes with a Large Den/office on the main floor, can also be used as a bedroom for loved ones who are not comfortable with stairs. There's one more Den on the 2nd floor large enough to have another seating or work from home office, kids study room, or video game area for the game players. Nine Ft. Ceiling on the main floor. Large Family room with Gas Fireplace. Huge open concept gourmet kitchen with s/S appliances, Island and pantry. Large Breakfast area overlooking backyard. Hardwood floor on main level. California Shutters thru-out. 2nd floor Laundry. Entrance from Garage. Central Vac. Huge unspoiled basement. Located very close to Mississauga. Minutes to Hwy 401 & Milton Go. Close to schools, parks, public library & shopping. Great neighbourhood. Kitchen has gas stove. Large Bedrooms. A fantastic house perfect for an enjoyable living. One Pet Allowed.This is undoubtedly A Great house for a large/growing family. Comes with 2 garage and 2 driveway parking. (id:50787)
RE/MAX Realty One Inc.
10 Queenpost Drive
Brampton (Credit Valley), Ontario
Not to miss out, this stunning ravine lot Townhouse is in a very desirable Creditview location of South West Brampton. Lots of natural light with wide ceiling-to-floor windows. Close to Mount Pleasant and Brampton Main Go Stations, Walking distance from Zum Bus Stop, Banks, Schools, Groceries and Shopping Malls. There are spacious four Bedrooms, an Open-concept Kitchen and large dining/living area and three Washrooms (id:50787)
Homelife/miracle Realty Ltd
5620 Cortina Crescent
Mississauga (Hurontario), Ontario
Location, Location, Location, Approximately 1500 Sq ft Above Grade, Aggressively Priced To Sell According To Today's Market. Well Maintained, Renovated And One of The Largest, Semi Detached House Located In The Heart Of Mississauga. Finished Basement With A 3 Pc Washroom & Easy Potential For a Separate Entrance. Spacious Rooms Are The Key Selling Features For This Property. New Hardwood Floors Throughout The House. No Carpet Anywhere. Renovated Kitchen Features New Quartz Countertop, Potlights, Ceramic Backsplash and A Brand New Stove, New Ceramic Tiles, New Washroom Vanities, Newer Washer & Dryer, Recently Painted Throughout, Spacious Cold Room, Covered Front Porch, Bay Window In The Dining Room, And A Retractable Awning In the Backyard, Driveway Can Easily Accommodate 2 Large Cars And There is No Sidewalk, Spacious Garage With A Door Changed 5 Years Back, This Home Is Within Walking Distance To Great Schools, A Library, Parks, Shopping, And Public Transit. And With Easy Access To Highways 401, 427, 410 & 407 And Few Minutes To Square One & Heartland (id:50787)
RE/MAX Real Estate Centre Inc.
17 Manitoba Place
Brampton (Sandringham-Wellington), Ontario
**Entire House including Basement for Rent **. Rare Main Floor WITH full Bathroom & Room /Den. Spacious & Beautiful Semi Detached in Prime & Convenient Area. Quite & Family Friendly Neighborhood. Steps to the schools. Minutes to Rec Centre, Hwy 410, Groceries, Banks, Shopping etc. ** Main Floor WITH full Bathroom & Room /Den ** Ideal for working from Home or Seniors. A Huge Kitchen. Spacious Primary Bedroom With En-suite Bath, Large Finished Basement With a Bathroom. 2 Car Drive-way. 3 Full Washrooms+ Powder room in Basement. (id:50787)
RE/MAX Millennium Real Estate
1411 - 55 Speers Road
Oakville (Qe Queen Elizabeth), Ontario
Welcome to Rain & Senses Condominiums. This stunning and bright 1 bedroom suite in the heart of Kerr Village includes 1 parking space and 1 storage locker. This suite features a generous sized bedroom with large closet and balcony; living area open to second balcony with breathtaking south west views; contemporary design and decor with 9 foot ceiling; ensuite laundry with full size stacked front load washer and dryer; granite counters; stainless steel appliances; quality cabinets; and laminate flooring throughout. Enjoy the fabulous recreational building facilities. Close to amenities and Oakville Go Station. Available July 1st. Minimum 1 year lease. Tenant pays for hydro and water. Landlord may interview. Any false misrepresentation on application will be reported. Note: Photos taken prior to current tenant occupancy. (id:50787)
Royal LePage Terrequity Realty
101 Ward Drive
Barrie (Painswick South), Ontario
Luxurious Living approximately 3300 ft2, 5 Bedroom, 4 Baths Modern style, Popular South end Area of Barrie at Big Bay Point and Ward, close to waterfront, walk to schools, Go Station Park Place Shopping. Custom Finishes. Kitchen with Pantry, Granite Counters & Flooring and Walk Out to Deck, Entertainers Family Room with Gas Fireplace, Spacious Living & Dining Room with French Doors, Select Cherry Oak Hardwood Flooring, Main Floor Laundry has Garage Entry, 2 Large 2 car garage, Master Bedroom with 5 pc Primary suite & Walk in Closet, Large Second Bedroom. Basement Fully Finished with Walk Up Wet Bar, Pot Lights, Extra Large Guest Room with Sep 4 pc Bath, Office-Internet Room. Enjoy the Park Like setting on this corner lot, fully Landscaped with Front Inground Sprinkler System, 2 Tier Deck leads into backyard with Fountain and Zen Gardens, Peaceful and Tranquil Setting. (id:50787)
Sutton Group Incentive Realty Inc.
12 Navigator Road
Penetanguishene, Ontario
Waterfront executive rental with 4 bedrooms and 3-1/2 baths. Fully furnished luxury home on pie-shaped waterfront lot in upscale new community. Enjoy life on the water in this stunning home with south and west views over the Bay in charming, historical Penetanguishene. Open concept layout with 9' ceilings throughout. Huge windows for tons of natural light provide an ever changing oil painting of skies and water. Designer decor; hardwood floors, quartz counters, porcelain tiles, solid oak staircase, pot lights. Main floor Primary bedroom with ensuite and walk-out to deck. Lots of closets and storage. Impressive list of special features and upgrades. Landlord may consider 6 months+ for qualified tenant on short term work assignment, renovating their home or waiting for a new build. (id:50787)
Royal LePage Realty Plus
20 Bear Creek Drive
Barrie (Holly), Ontario
Exceptional Value in Southwest Barrie! This spacious and versatile family home offers over 3,000 sq ft of finished living space, ideally situated directly across from W.C. Little Public School, park, and just a short walk to Bear Creek Secondary. Curb appeal is on full display with unistone walkways, landscaped gardens, and no sidewalk, allowing for parking for four vehicles. Featuring 5 bedrooms and 4 bathrooms, this home is ideal for growing families or multi-generational living. The functional, open-concept main floor features bamboo and ceramic flooring throughout, multiple sitting and entertaining areas, accented with a refreshed kitchen, new counters, and sink, leading to your fully fenced backyard, including a large deck, gazebo, and a hot tub! All facing west to capture those beautiful sunsets, an ideal setting for relaxing or entertaining. The second floor is equipped with 4 healthy-sized bedrooms and 2 full washrooms, inclusive of a 4-piece ensuite off the primary bedroom featuring a soaker tub and a separate glass shower. The fully finished lower level offers in-law suite potential, complete with its own kitchen, bedroom, office, and a European-style bathroom/spa featuring a sauna! Peace of mind is offered through recent updates, including a newer roof (2018) and an updated furnace and A/C (2020). A fantastic opportunity in one of Barrie's most desirable family-friendly neighbourhoods! (id:50787)
Century 21 B.j. Roth Realty Ltd.
12-13 - 140 Bradwick Drive
Vaughan (Concord), Ontario
Immediate access to Highway 7 & 407 at Dufferin Street interchange, Within close proximity to many local amenities. Ample parking. (id:50787)
Vanguard Realty Brokerage Corp.
303 Lake Drive East Drive
Georgina (Historic Lakeshore Communities), Ontario
Stunning Fully Furnished Two Story Lake Home With Incredible Sunrise and Sunset Views. Enjoy The Summer with Lake Access to Boating, Swimming, Fishing , Parks And Public Beaches. Enjoy Walks Around The Lake, For Winter Fans There Is Skiing and Ice Fishing. Conveniently located 10 Minutes From Hwy 404. The Home Features Vaulted Ceilings, Fireplace, Shared Access To Private Dock. Custom Kitchen With A Large Quarts Island, Large Pantry. Main Level Primary Bedroom With Walk out To The Deck, 2nd Bed Room Has 2 King Size Beds And Large Walk-in Closet, 3rd Bedroom With King Size Bed , Large Window Overlooks the Lake. 3 Outdoor Parking Spots. (id:50787)
RE/MAX Hallmark York Group Realty Ltd.
309 - 246 Logan Avenue
Toronto (South Riverdale), Ontario
Step into this stylish and light-filled one-bedroom condo in the heart of Queen Eastone of Toronto's most vibrant and sought-after neighborhoods. Designed with a loft-inspired aesthetic, the space features exposed concrete ceilings and walls, offering an edgy yet sophisticated atmosphere. Expansive windows fill the unit with natural light, creating a warm and inviting living space throughout the day. The sleek kitchen comes equipped with stainless steel appliances, ideal for both everyday cooking and entertaining. From the open-concept living area, walk out to a generously sized terrace that overlooks a tranquil parkyour own outdoor oasis in the city. Perfectly positioned for easy urban living, you'll have TTC access just steps away, along with trendy restaurants, coffee shops, parks, and convenient access to highways and the downtown core. This unit offers the perfect balance of city energy and peaceful retreat. Photos are from when the unit was vacant. (id:50787)
RE/MAX Plus City Team Inc.
437 - 150 Logan Avenue
Toronto (South Riverdale), Ontario
Welcome To Wonder Condos! Prime Leslieville. Prime Location! Beautiful 1 Bedroom Condo In The Heart Of Everything. Smart & Efficient Layout. Upon Entering You Will Be Greeted By A Triple Size Closet For All Of Your Storage Needs, Then A Modern Kitchen. Great Outdoor Space Over Looking Scenic Logan Avenue. Amazing Amenities Include Fitness Room, Co Working Space, Spectacular Rooftop Area With BBQ's And Much More!! Added Bonus, Brick Street Bakery, Starbucks & Craig's Cookies Literally A Stones Throw Away! (id:50787)
Real Estate Homeward
705 Lake Ridge Road S
Whitby, Ontario
Welcome to this magnificent well cared for custom built stone/brick home situated on 6.34 acre ravine lot. This custom brick home is located a short distance to 401, lake and most major conveniences and is nestled in one of Whitby's most prestigious neighbourhoods. This stunning home is filled with natural light beaming thru floor to ceiling windows and an unobstructed view of a beautiful manicured yard. The main floor features many luxurious finishes with grand entrance opening into large great room with soaring ceilings, custom built fireplace, separate dining, east in kitchen with top of he line built in appliances and large center island with granite counter top. Adjoining the kitchen is a cozy breakfast nook leading out to a large deck and beautiful green space. Main floor has 2 large sized bedrooms and 2 baths, 1-2pce bath and a laundry room. The house is accessible through the amazing 3-car garage with very high ceiling. Basement is walk-out with beautiful 2 bedroom apt. House is equipped with hardwood floors throughout the upper level. It has an entrance from the main level and the basement to the garage - also 2 separate laundry areas. (id:50787)
Ipro Realty Ltd.
7 Grogan Street
Ajax (Northeast Ajax), Ontario
Welcome to Your Dream Home! This Stunning 4+2 Bdrm Home combines modern elegance with practical comfort. Main flr boasts 9ft ceilings, Hrdwd Flrs, Pot Lghts & Crwn Mldng creating an airy &inviting space. The Grand Family Room has a Cozy Gas Fireplace & is a perfect retreat for Family & Friends. Upstairs, youll find 4 generously sized bdrms. Primary Offers an Expansive Walk In Closet & 5Pc Ensuite W/Soaker Tub & Water Closet. The fully finished basement is an entertainers paradise, featuring a state-of-the-art movie theater, a spacious recreation room w/wet bar, and an additional bedroom. Soak in the sun in the Low maintenance interlocked & Fenced In Yard. Situated in a quiet, family-friendly neighborhood, this home offers the best of both worlds: tranquility and Prime location. Youre just minutes away from Transit/Hwys, Top-Rated Restaurants, and a Variety of Shopping Options, Making Everyday Life Seamless & Enjoyable. This House is More Than a Homeits a Lifestyle Upgrade. **EXTRAS** Separate Side Entrance, 2nd floor laundry, Basement Laundry & Garage Shelving (id:50787)
Forest Hill Real Estate Inc.
17 Krawchuk Lane
Toronto (Leaside), Ontario
Welcome to your dreamy Leaside townhome! Bright, spacious, and full of natural light, this 3-storey beauty has 3 generous size bedrooms, 3 bathrooms, and a fantastic open-concept layout. The main floor flows effortlessly with open living and dining areas, plus an eat-in kitchen that walks out to a sunny deck. perfect for lounging or entertaining.The entire third floor is your own private retreat, featuring a huge walk-in closet and a spa-like 5-piece ensuite. Whether you're getting ready for the day or winding down with a bath, this space delivers comfort and calm. And the best part? No need to worry about outdoor chores. Snow shovelling and ground maintenance are taken care of, so you can truly enjoy hassle-free living. You're just steps from top-rated schools, the TTC, shops, and some of the city's best restaurants. Plus, you'll be part of a warm, welcoming community in one of Torontos most sought-after neighbourhoods. Light-filled, move-in ready, and seriously fabulous this is the one! (id:50787)
Bosley Real Estate Ltd.
1503 - 21 Balmuto Street
Toronto (Bay Street Corridor), Ontario
Located in the heart of the city at the Bay and Bloor corridor. Spacious layout with great natural lighting and unlimited sunshine. 2 big bedrooms and 2 bathrooms. Primary room with 3 pc ensuite and w/i closet. Amazing 10ft smooth ceiling, nice large windows, living combines with dining and great views of he SW. Kitchen includes SS appliances, granite countertop and breakfast bar. 24 hr concierge and building amenities include pool, gym, party room, and 2 guest suites. Live, work, and enjoy all the conveniences of living downtown. Steps from all amenities. Don't miss this opportunity, its a must see. Everything at your doorstep with all you need and more. (id:50787)
Century 21 Leading Edge Realty Inc.
707 - 2a Church Street
Toronto (Waterfront Communities), Ontario
Welcome to your dream condo at 2a Church St, where modern style meets unbeatable city vibes! This West facing 1 bed + den 1-bath unit is flooded with natural light and designed with a smart, functional layout that fits your lifestyle. The den is perfect for WFH. The unit features an open-concept layout, floor-to-ceiling windows, engineered hardwood floors and a sleek kitchen with built-in appliances Located in the iconic St. Lawrence neighbourhood, this spot is a young professionals dream. With a walk score of 99 you're just a short stroll to the waterfront, the St. Lawrence Market, Union Station, and an endless array of great restaurants, bars, coffee shops, and clothing stores. With everything you need in the neighborhood from trendy hangouts to everyday essentials you'll love the convenience and vibe of downtown living. Need to escape the city? The Gardiner Expressway is just minutes away. The building features next-level amenities such a 24Hr concierge, sleek multi level fitness center, an outdoor pool, yoga room, party room and chic shared spaces that make working or socializing feel effortless. (id:50787)
Century 21 Atria Realty Inc.
1810 - 65 St Mary Street
Toronto (Bay Street Corridor), Ontario
Discover comfort and convenience in this fully furnished studio unit, ideally located near UFT. Featuring a convenient murphy bed, night table, bookshelf, chair, and table, this space is designed for effortless living. Enjoy access to top-notch amenities, including a 5-star experience, and the added convenience of visitor parking. Just steps away from the renowned 'Good Life' Fitness Center at Bay and Bloor, as well as numerous art galleries, restaurants, shops, and more, this is urban living at its finest. Don't miss your chance to experience the best of city life in this prime location! (id:50787)
Real One Realty Inc.
484 Millen Road Unit# 2
Stoney Creek, Ontario
Nestled in the prestigious resort like setting of Bal Harbour, this exceptional waterfront residence on Lake Ontario exudes luxury & tranquility. This end unit offers optimal exposure & the most favorable floor plan spanning 3050 sq ft. & custom finished basement. This residence features meticulously designed interiors & lush surroundings including a private elevator, wine room, sauna & steam bath that truly redefines waterfront living. The expansive kitchen & living area seamlessly connect to a sun-drenched balcony with stunning lake views, while the primary suite offers integrated bedroom & bathroom spaces, complemented by a spacious walk-in closet & direct sunroom access. The basement recreation room is a haven for entertainment enthusiasts, complete with a snug corner for movie nights as well as a sauna & steam bath for unwinding & rejuvenation. This end unit boasts a private elevator, an impressive glass railing staircase, luxurious wide plank hardwood flooring, pot lights & large windows overlooking the water, enhanced by motorized Hunter Douglas blinds.***WATCH VIDEO TOUR*** (id:50787)
Royal LePage Signature Realty
20 Evan Street
Welland, Ontario
Step into a piece of Welland’s history with this stunning 1915 heritage home, originally built by Colonel Raymond, head of the Stoney Creek militia. Set on a generous 112' x 125' lot, this stately residence masterfully blends old-world craftsmanship with thoughtful modern updates. Inside, you’ll find refinished light oak hardwood floors with rich mahogany inlays, gum wood wall panels, leather-embossed accent walls, and dark oak ceiling beams, details rarely found in today’s homes. The home is adorned with hand-carved limestone fireplaces imported from Germany, alongside German tiles, stonework, and Italian marble that add a touch of European elegance throughout. With 4 spacious bedrooms, 5 bathrooms, and potential to create 2 additional bedrooms, this home offers plenty of room for a growing family or multi-generational living. The full-height basement with a walk-out and its own fireplace offers even more flexible living space, perfect for a recreation area, guest suite, or in-law setup. Enjoy year-round comfort thanks to 15 ornate heating radiators, new plumbing, and updated wiring throughout. Outside, the charm continues with enclosed and open verandas. ideal for morning coffee or evening gatherings, and a cement block single garage for secure parking or storage. This is a rare opportunity to own a landmark property steeped in character, history, and craftsmanship, all while offering the updates and space to meet modern-day needs. (id:50787)
Michael St. Jean Realty Inc.
195851 Grey Road 7 Road
Kimberley, Ontario
Welcome To A Truly Spectacular Lifestyle Property Spanning 48.5 Acres Of Breathtaking Views And Trails Across The Enchanting Beaver Valley. Features An Architecturally Designed, Modern 4 Bedroom, 5 Bathroom Home Intentionally Crafted To Embody The Soul Of An Old Farmhouse. 10Ft Glass Doors And Soaring Cathedral Ceilings Seamlessly Integrate The Open Concept Main Living Space, Along With The Stunning Valley Vistas. Custom Kitchen With Walk-In Pantry Flows Into The Dining And Living Area, Highlighted By A Charming Rumford Fireplace. Step Outside The Covered Porch (With BBQ Hook-Up) Perfect For Al Fresco Dining And Lounging While Soaking In The Serene Surroundings. Steps From the Porch, A Fenced Garden With Raised Beds Allows You To Grow Your Own Fresh Vegetables Creating A True Farm-To-Table Experience. Wake Up Each Sunrise From The Principal Wing, Offering Panoramic Views, Walk-In Closet And Luxurious 5-Piece Bath With Soaker Tub. Another Bedroom With Ensuite And 2 Upper-Level Bedrooms With 4-Piece Bath Provide Ample Space, Views And Comfort. Heated Floors In Mud Room Ensure Feet Stay Warm And Outdoor Ski Wear Dries Quickly. Finished Lower Level Is A Haven For Relaxation And Entertainment, Featuring Sauna, Wet Bar, And Gym Area. Original Bank Barn Lovingly Restored To Capture Valley Views Is Ideal For Celebrations. Trails Are Perfect For Hiking, Side-By-Side, Tobogganing, And Snowmobiling. End Your Day By The Firepit Under The Stars. Close To Ski/Golf Clubs, Thornbury, Blue Mountain. (id:50787)
Exp Realty Brokerage
205 - 235 Sherway Gardens Road
Toronto (Islington-City Centre West), Ontario
Enjoy Living In This Beautifully Laid Out 580 Sq Ft And 9ft Ceiling Condo In Etobicoke Most Sought-After Area And Condo, One Sherway Condominiums. Unlike Most, This Condo Unit Offers A Functional Floor Plan, Allowing Space For A Full Sized Kitchen Space Separate From Living Area. Say Goodbye To Clutter-This One-Bedroom Comes Packed With Storage Space, 2 Closets In The Bedroom, An Extra Large Foyer Closet, A Large Laundry Closet And Storage Locker! Facing West, You Have Unobstructed Views Offering Lots of Sunlight Into Your Unit. Unlike Most Units In The Building, This Condo Boasts Soaring 9-foot Ceilings For An Added Sense Of Space. Situated In A Prestigious Neighbourhood, Steps Away From The Highly Sophisticated Sherway Gardens Mall, Transit And 400 Series Highway Access, This Condo Promises A Lifestyle of Convenience And Modern Luxury. This Is Your Opportunity To Secure A Stunning Condo With OUTSTANDING VALUE! (id:50787)
RE/MAX Ultimate Realty Inc.
42 Mervyn Avenue
Toronto (Islington-City Centre West), Ontario
FURNISHED RENTAL! This executive rental in Burnhamthorpe Gardens features a gourmet kitchen that caters to all your culinary needs. It boasts elegant granite countertops and top-of-the-line stainless steel appliances. The kitchen is fully equipped with all the essential cutlery, pots, pans, and accoutrements, ensuring you have everything you need for cooking and dining in style. This fully furnished home boasts four spacious bedrooms, each offering ample closet space. The primary bedroom is a luxurious retreat, featuring a walk-in closet and a lavish five-piece bathroom. Two of the bedrooms are adorned with impressive cathedral ceilings, adding an elegant touch to the living space. The basement is an entertainment haven. It features a media room with built-in shelves, perfect for housing your favorite books, movies, or decorative items. The recreation room is a lively space, complete with a pool table or ping pong, providing endless entertainment options for family and friends. Over 4800 sq ft(including basement) of living space! Beautifully built (2009), decorated and maintained. Great home for entertaining inside & out! Close To TTC, Go Station, shopping & schools. Easy access to downtown & airport. (id:50787)
Royal LePage Real Estate Services Ltd.
345 King Street
Midland, Ontario
A rare opportunity to own a prime freestanding commercial retail building in the heart of Midland! This 2,100 sq ft property is situated in a high-traffic, currently home to the popular Explorer's Bistro. Perfect for restaurateurs, retail, or other business ventures, this property offers endless possibilities.**Key Features:**- **Location**: Prime Midland location - **Current Use**: Successfully operating as a well-known restaurant, Explorer's Bistro- **Square Footage**: 2,100 sq ft of versatile commercial space- **Building**: Freestanding structure offering flexibility for customization- **Parking**: Ample parking space for customers and employees- **Foot Traffic**: Located in a busy area, ensuring consistent customer flow- **Nearby Amenities**: Close to major retailers, residential areas, and local attractionsIdeal for investors seeking a high-potential commercial property. With the current Tenant continuing the restaurant legacy this building offers the perfect foundation for success in Midlands thriving commercial district. (id:50787)
Right At Home Realty
221 - 543 Richmond Street W
Toronto (Waterfront Communities), Ontario
Welcome To Urban Living Brand New Condo At Its Finest In The Heart Of Downtown Toronto! This Spacious 685 SQ FT And Stylish 1+Den, 2 Full Bath Condo, The den Is Generously Sized And Can Easily Serve As A Second Bedroom Seperate Room & Sliding Doors At 543 Richmond Offers Modern Comfort With A Functional Layout And West-facing Views. Rare 10 ft Ceilings in A Downtown Condo. Modern Kitchen With Stone Counter. Beautiful Glass Shower In Ensuite. Just Across the Street From Loblaws Grocery And Winners, Minutes From The Vibrant Entertainment District, Restaurants, Boutique Shops, Dog Parks, Queen St, TTC, This Prime Setting Offers an Ideal Mix Of Convenience and Fun. Enjoy Top-Notch Amenities: 24-Hour Concierge, Free Visitor Parking, A State-Of-The-Art Fitness Center With Modern Equipment, A Stunning Lounge and Party Room, A Games Room, An Outdoor BBQ Terrace And Pool, As Well As A Rooftop Terrace Showcasing The City Skyline10Ft Smooth Ceilings, Wide Plank Laminate Flooring, Stainless Steel Kitchen Appliances, Quartz Counter Tops. (id:50787)
Right At Home Realty
20 Wilkie Crescent
Guelph (Pineridge/westminster Woods), Ontario
This beautiful home is located in Prime Location of Westminster Woods, two minutes walking distance to Westminster Woods public school and within walking distance to all Major Amenities- Shopping, including movie theater, banks, supermarket, restaurants, grocery stores, library, schools, soccer and baseball fields and plenty of parks and trails. Easy access to highway 401& 6, Featuring a gorgeous layout of 3+1 bedrooms, and a cozy finished basement, Bright Spacious & Open Concept Main Floor with a Large family Room, a spacious kitchen with an island, a walkout deck, and many other attractions and functionalities, perfect for Grewing families. (id:50787)
Aimhome Realty Inc.
805 - 2825 Islington Avenue
Toronto (Humber Summit), Ontario
Welcome To This Clean, Bright, and Well-Maintained 2-Bedroom, 2-Bathroom Condo Located on a High Floor in a Quiet, Family-Friendly Building. This Spacious Unit Offers a Functional Layout with a Generous Living and Dining Area, Ideal For Both Relaxing and Entertaining. Enjoy the Charm of Well-Kept Classic Finishes, an Updated Stand-up Shower, Ensuite Laundry, a Private Balcony with Open Views, and One Included Parking Space. With its Peaceful Atmosphere and Comforting Feel, this Condo is the Perfect Place to Call Home. Minutes To Major TTC Routes, Highways, School, Parks And Shops New Public Transit (Yrt) About To Start, Close To University & Hospital. Great Community, Building Has On Site Day Care and Beautiful Updated Common Areas.No Pets and No Smokers Please. Hydro & Utilities Paid by Tenant. (id:50787)
Meta Realty Inc.






