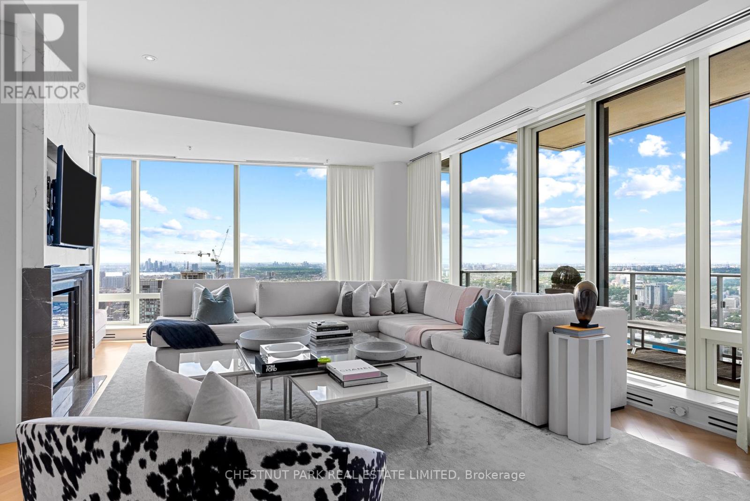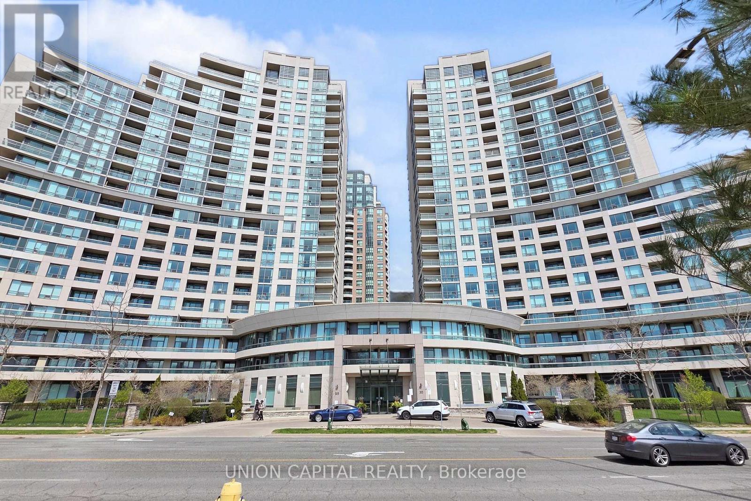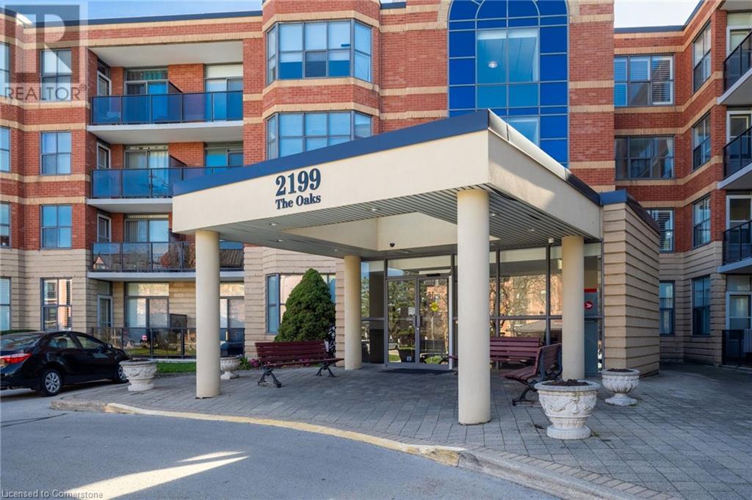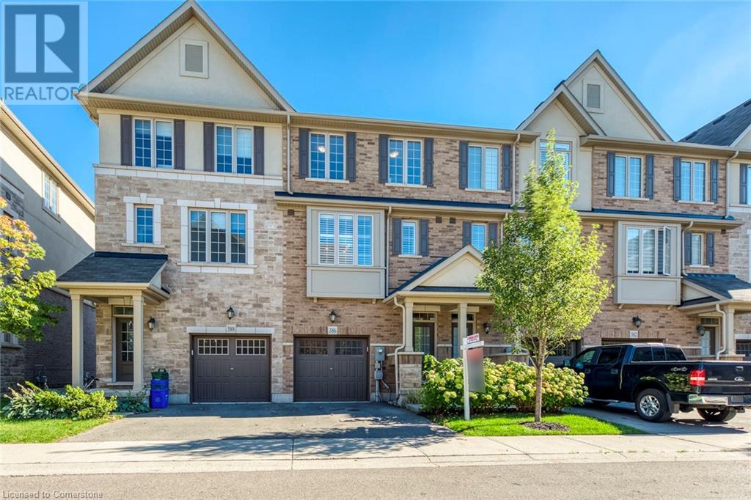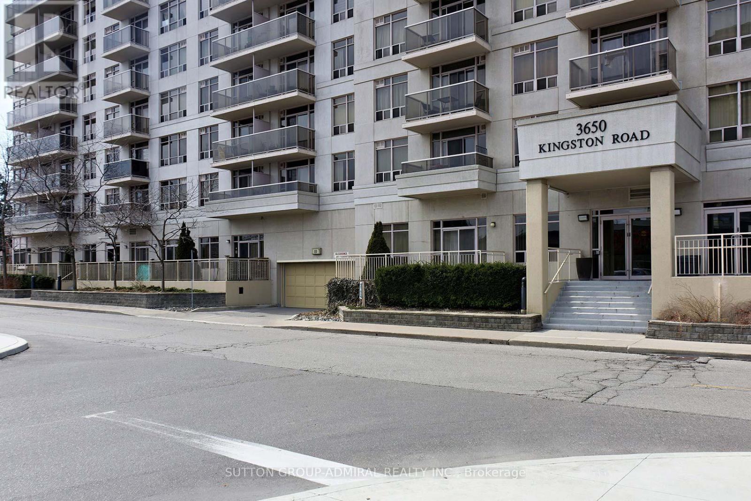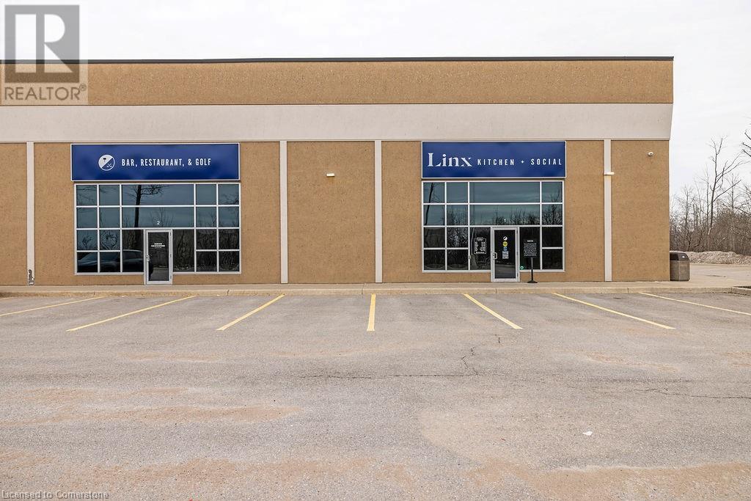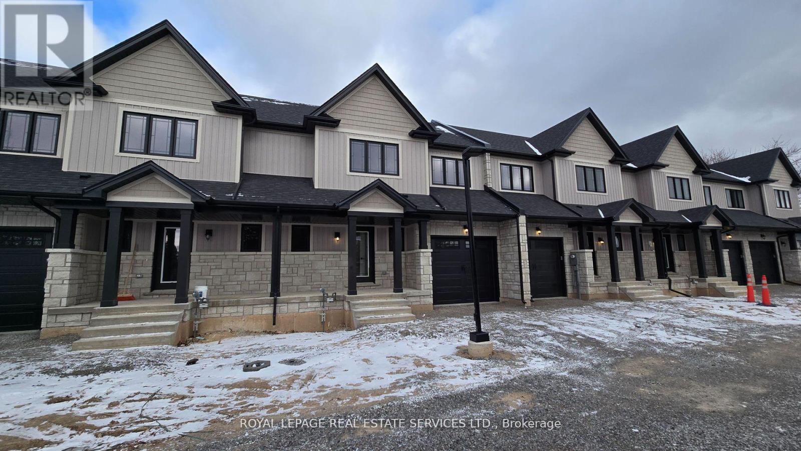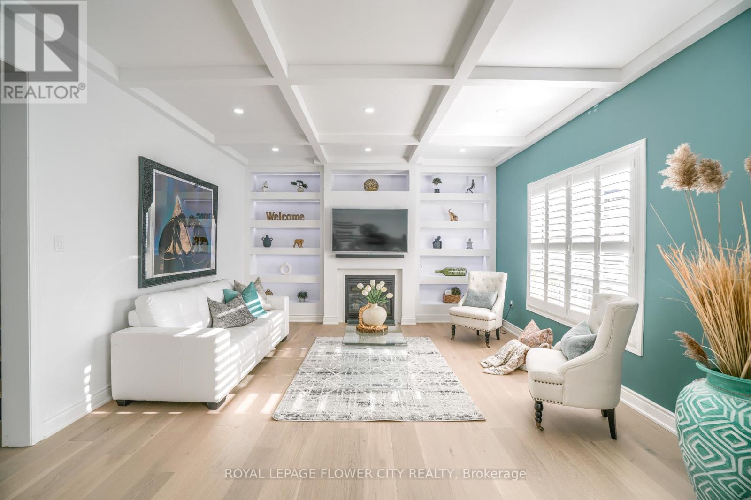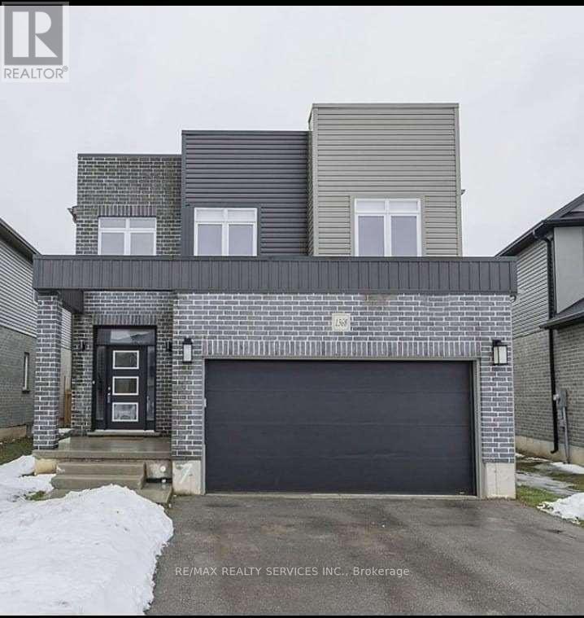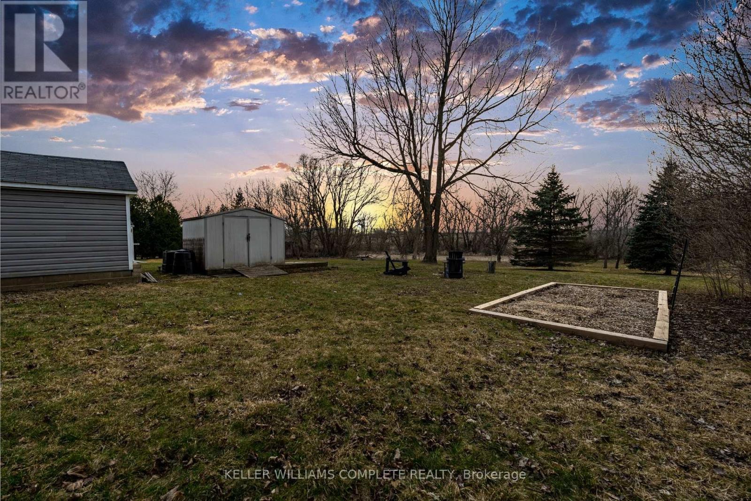5203 - 180 University Avenue
Toronto (Bay Street Corridor), Ontario
Spectacular "Private Estate" located above the Shangri-La in Toronto, offering just under 2,000 sq. ft. of luxurious space in the heart of downtown. Perched on the northwest corner, the suite provides incredible views of the city and Lake Ontario, with amazing western light and picturesque sunsets. The expansive, open-concept layout has been recently updated to the highest standards. The Boffi-designed kitchen features Miele and Sub-Zero appliances, a built-in coffee machine, and a Sub-Zero wine fridge. A custom-built banquette offers the perfect place to relax and enjoy the views up University Avenue.The split-bedroom plan ensures maximum comfort and privacy for both bedrooms. The spacious primary suite includes a large walk-in closet fitted with Poliform built-ins and a marble-clad five-piece ensuite. The second bedroom features a four-piece ensuite, double closets, and unobstructed north views. Additional features include ten-foot ceilings, wrap around windows with automated blinds, a spacious den converted into the ultimate dream closet, custom cabinetry, and a private two-car garage, among many other luxuries! Residents of Shangri-La enjoy access to some of the finest services and amenities in the city, including a 24-hour concierge and security, valet parking (available only to Private Estate floors), a 24-hour fitness centre, an indoor pool and hot tub, as well as sauna and steam rooms. **EXTRAS** Check out the Virtual Tour link for additional details, photos and floor plan. (id:50787)
Chestnut Park Real Estate Limited
1105 - 15 Merchants' Wharf
Toronto (Waterfront Communities), Ontario
Luxury Waterfront Living at Aqualina at Bayside by Tridel. This 1-bedroom + Den condo boasts premium high-end finishes, High Ceiling and a water view balcony. The versatile den can transform into a second bedroom or a large office. Access to Toronto's waterfront, with the boardwalk, Harbourfront, Sugar Beach, Close to Ferry Terminal, Highways like DVP, Gardiner Expressway, and George Brown College. Experience 5 star amenities, including a state-of-the-art fitness centre, whirlpool spa, yoga studio, party room with bar, billiards lounge, games room, theatre, outdoor terrace, sundeck, infinity pool, and BBQ dining area. (id:50787)
Right At Home Realty
203 - 11 St. Joseph Street
Toronto (Bay Street Corridor), Ontario
Welcome to urban living at its finest! This beautifully designed l-bedroom condo is perfectlysituated just steps from Yonge Street and St. Joseph, placing you in one of Torontos mostvibrant and connected neighbourhoods. Located Just Steps To The Univeristy of Toronto, PublicTransit, Plenty of Restaurants & Entertainment, Yorkville Shops & Cafes and More, EverythingIs Right At Your Doorstep And This Unit Cannot Be Missed. This location truly offers the bestof downtown living. Featuring an open-concept layout with floor-to-ceiling windows, This UnitFeatures hardwood floors and boasts modern finishes throughout. Whether youre a student,young professional, this is a prime opportunity to live in a part of Torontos dynamic core.Don't Miss out! (id:50787)
Century 21 Heritage Group Ltd.
1320 - 98 Lillian Street
Toronto (Mount Pleasant West), Ontario
Sunlit and spacious 2-bed + den, 2-bath corner suite offers 920 sq ft of functional living space, plus a massive 345 sq ft wraparound balcony with lake and city views. Floor-to-ceiling windows flood the unit with natural light, while the gourmet kitchen complete with an oversized island, breakfast bar, and generous prep space makes hosting effortless. The primary suite features a walk-in closet and private ensuite, while the second bedroom and dedicated den provide flexibility for work or guests. Plenty of storage, so everything has a place. Unbeatable midtown location with Loblaws downstairs and no shortage of incredible places to eat, sip, and indulge. Quick access to transit (subway + future LRT), top-rated schools, parks, and trails. A safe, pet-friendly community with year-round events and top-tier amenities: pool, gym, yoga studio, BBQ area, guest suites & more. (id:50787)
Bosley Real Estate Ltd.
1609 - 509 Beecroft Road
Toronto (Willowdale West), Ontario
Location! Location! Location! A Rare Find Large 2bedrm+1 Den Corner Unit w/ Large Windows and Sun-Filled Rooms in a Luxury Condo! Unobstructed Views in Every Room w/ Floor to Ceiling Window. CN Tower View! With Indoor pool, Gym $$$ upgrade Throughout the Unit with Engineered Hardwood Floor, Upgraded Quartz Counter Top for Kitchen and Two Bathrooms, Master Bedroom Newly Renovated Washroom Everything New. Main Washroom New Sink ,Toilet and Flooring with Pot Lights. Brand New Stove. Brand New Washer Dryer Fresh Paint! Practical Layout w/ No Waste Space; Large Living Rm and Bedrooms; Parking next to the Entrance; Prim Location Close to Everything! Pets are allowed. 2min Walk to Finch Subway, 5min Drive to 401; 2min Walk to Yonge St w/ Shops, Restaurants, Parks. You don't want to miss this unit! (id:50787)
Union Capital Realty
6910 - 88 Harbour Street
Toronto (Waterfront Communities), Ontario
Experience the pinnacle of urban resort living in this "Lake-House in the Cloud". A barely lived/nearly brand new SW-facing 3-bedroom sky home from the exclusive Harbour Collection which offers a truly breathtaking 300 unobstructed panoramic view of shimmering lake, city skyline & Billy Bishop planes gliding by-all framed by floor to ceiling windows in every rm. Step into a world refined elegance finishes where ONLY Harbour Collection offers(units above 60th flr):9-ft smooth ceilings, solid hardwood flrs, elegant granite counter tops & backsplash;A chef-inspired/family size kitchen W/top tier Miele built-in appliances, Cecconi Simone cabinets, extended island, &wine fridge;2 Pure fitness club membership & more! The oversized primary suite boasts a walk-in closet, a 4-piece spa alike ensuite & private access to the wrap around balcony/also accessible from the sun-drenched living room-perfect for morning lattes or sunset cocktails.Expansive southwest-facing living space ideal for stylish entertaining.1st Flr resident Oversized parking (2 Small car parking space with no one parking on either side)Calling out to all young families, down-sizers, executives &entertainers to make this lakefront sanctuary W/ iconic views your dream home!Direct Path Access. Enjoy hassle-free connectivity to all your needs. Highway Access is just seconds away for those on the go.Steps to subway & street car,Love Park, lake, Scotiabank Arena, Rogers Centre,Union Station& the bustling Entertainment& Financial Districts.Dont miss the five starAmenities:2 storey lobby w/24 hr Concierge; serene indoor pool;Pure Fitness Centre; Steam Rooms, Outdoor Terrace W/water features, bbq, dinning area& lounge; business centre; games room; guest suite; kids playroom, Fireplace lounge; Theatre/Lookout Lounges; Party Room; treatment lounge& room, & Many More! (id:50787)
RE/MAX Epic Realty
836 - 21 Dale Avenue
Toronto (Rosedale-Moore Park), Ontario
Very spacious 1192 sq. ft., 2 bedroom, 1 1/2 bathroom unit in a special South Rosedale Co-op building. Large windows provide natural light in every room. Walk out to an expansive balcony (barbeques allowed) overlooking the treed ravine and city skyline. Suite #836 provides a wonderful opportunity to customize its kitchen and bathrooms. Kensington Apts. offers indoor and outdoor pools, whirlpool, gym, 24 hr concierge and guest parking. The building is pet friendly, non-smoking. Rentals are not allowed. Steps to Castle Frank subway station and TTC bus service. Easy access to the DVP. A superb opportunity to live in a wonderful friendly building in one of Toronto's best communities. Virtual staged photos are included. (id:50787)
Wakefield Realty Corporation
2199 Sixth Line Unit# 314
Oakville, Ontario
Enjoying one of the most private outlooks in the complex, this bright and well-maintained condo offers unbeatable value. Inside, the space is flooded with natural light, thanks to large windows throughout. You'll find two spacious bedrooms, two full bathrooms, in-suite laundry, and a massive walk-in storage closet. Extremely well cared for, with the opportunity to update to your taste. The balcony faces a peaceful row of trees, offering a quiet, leafy backdrop, as opposed to the road or parking lot. Once the foliage fills in for the season, the natural greenery creates a lush sense of seclusion that's hard to find in condo living. Underground parking is included for added convenience. If you're looking for a bright, quiet home with standout square footage and serious value, this one is worth a look. Building amenities include; party room with full kitchen, games room, library, exercise room, car wash & underground parking. (id:50787)
RE/MAX Escarpment Realty Inc.
165 Barnesdale Avenue N
Hamilton, Ontario
3 bedroom, 1 bath, single-family with easy access to shopping, bus transit and backs onto local park. Near Tim Horton's field. Large front porch. Hot water tank & water is covered by the landlord. Tenant responsible for all other utilities: heat (natural gas), cable TV, internet, and hydro (electricity). As a bonus for timely payment of monthly lease (paid by the 1st of each month), the landlord will reduce the monthly lease rate amount by $50. Basement in unfinished. Plenty of street parking is available - dead end street with no through traffic issues. (id:50787)
Royal LePage State Realty
386 Belcourt Common
Oakville, Ontario
Discover this stunning 3-bedroom home nestled in the desirable Dundas & Postridge neighbourhood, perfect for those seeking modern living and everyday comfort. Within walking distance to William Rose Park and the newly opened St. Cecilia Catholic Elementary School, this location is also conveniently close to grocery stores, the uptown bus loop, and highways, making commuting easy just 6 km to Oakville GO Station. The open-concept second floor features a bright and spacious kitchen with sleek white cabinetry, stainless steel appliances, and a large granite islandideal for cooking and entertaining. The living room, warmed by a cozy electric fireplace (installed in 2018), flows seamlessly into the dining area, with a walkout to a private deck, perfect for enjoying your morning coffee or hosting gatherings. Large windows throughout flood the space with natural light, while California shutters in the kitchen (also from 2018) add a stylish touch. Upstairs, you'll find three well-sized bedrooms, including a bright primary with a private 3-piece ensuite. The additional bedrooms are perfect for family or guests and are complemented by a modern 4-piece bathroom. The entire 2nd level, stairs, and 3rd-floor hallway feature beautiful hardwood flooring, with a runner added on the stairs in 2023. The main level offers a family/recreation room and direct access to the backyard for additional outdoor living. Other upgrades include a central vacuum system (2018), enhancing functionality. Located near top-rated schools, parks, shopping, and dining, this move-in-ready home offers a perfect blend of convenience and comfort in a welcoming neighborhood. **EXTRAS** Monthly Maintenance fee $81.72 for Road Cleaning (id:50787)
RE/MAX Escarpment Realty Inc.
39 Ferndale Drive S Unit# 112
Barrie, Ontario
SUNLIT CONDO WITH MODERN TOUCHES & A VIEW WORTH WAKING UP TO! Welcome to a rarely offered 1,390 sqft corner unit in the sought-after Manhattan community. Located in a well-maintained building surrounded by lush landscaping, this home is ideal for those seeking a stylish lifestyle without sacrificing serenity. This home is just minutes from major commuter routes, public transit, and shopping, offering unbeatable convenience. Step inside and be greeted by large windows and soaring ceilings that flood the space with natural light. The open-concept layout offers an effortless flow from room to room, making everyday living and entertaining a breeze. At the heart of the home, the galley kitchen features stainless steel appliances, perfectly complemented by a generous formal dining space adjacent. Whether you’re preparing a meal for lively family gatherings or enjoying a quiet dinner with friends, this space is sure to inspire your culinary creativity. The unit features three generously sized bedrooms, including a primary suite with a 4-piece ensuite and walk-thru closet. Whether you're working from home or accommodating guests, there's space for everyone. Enjoy your morning coffee or unwind at the end of the day on your own private, covered patio, which overlooks the picturesque “Central Park” greenspace, filled with perennial gardens and winding walking paths, your personal retreat right outside your door. Additional highlights include a newer furnace and A/C (2021), an owned hot water tank, water softener (2024), plus a newer washer and dryer for added peace of mind. (id:50787)
RE/MAX Hallmark Peggy Hill Group Realty Brokerage
5216 County Road 90 Unit# 92
Utopia, Ontario
Great deal on this mobile home in the friendly Reflections Seasonal Park, conveniently located in Springwater, just 15 minutes from HWY 400. Open from May 1st to October 31st, this park offers fantastic amenities including a Rec/Games Centre, Billiard Room, Playground, and a Pond for fishing and swimming, all at a low annual park fee of $1350, which has already been paid this year (covers Land fees, Hydro, Sewer, Water, and Garbage pickup). This model features a spacious living area with a large eat-in kitchen, living room, full bathroom with proper flushable toilet, and 1 bedroom with walkout to an insulated three-season room with window A/C. Includes a shed with power, lean-to for wood, amazing chalet-style fireplace with interlock patio and walkway, concrete driveway, deck, and steel roof. (id:50787)
Keller Williams Experience Realty Brokerage
705 - 3650 Kingston Road
Toronto (Scarborough Village), Ontario
Spacious and Freshly painted Studio unit in Scarborough Village with parking and locker. Well maintained unit and Tridel Building. In-suite laundry with a washer and dryer. Kitchen features 4 appliances, lots of cabinet space and a wine rack. Building backing into a large plaza with 24hr gym and ample parking. Large Windows With A Great View. Low Taxes And Maintenance Fees.Flexible Closing And Terms. Great entry level or retirement suite. Walk To Shopping, Community Centre, Shopping, Metro, Groceries, Dollarama, Starbucks, Walmart, TTC Transit, and Two GO Stations are Nearby - Get to Downtown Union Can be Accessed Under 45 Minutes. Building Has a big Library / Cozy Meeting Room, Large Party Room with a Kitchen. (id:50787)
Sutton Group-Admiral Realty Inc.
1604 - 735 Don Mills Road
Toronto (Flemingdon Park), Ontario
Least Expensive 1+1 Bedroom in All of C11 -Bright South-Facing Condo with CN Tower Views! Step into this rarely available, sun-drenched one-bedroom condo offering spectacular CN Tower views and unbeatable value in one of Toronto's most connected neighborhoods. This is the least expensive 1-bedroom unit currently available in the entire C11 district, an exceptional opportunity for both first-time buyers and smart/savvy investors. Featuring a bright, functional layout with large windows that flood the space with natural light, this south-facing home offers a warm and inviting atmosphere. Enjoy the comfort of in-suite laundry, exclusive underground parking, and a private storage locker plus all-inclusive maintenance fees that cover utilities, high-speed internet, and basic TV until 2029, delivering unmatched value. Perfect as a stylish city home or a reliable investment, the unit offers plenty of room for personalization. Commuting is easy with the Don Valley Parkway, TTC at your doorstep, and the upcoming Eglinton Crosstown LRT just minutes away. You're also close to top attractions including the Ontario Science Centre, Aga Khan Museum, East York Town Centre, Shops at Don Mills, Costco, groceries, restaurants, and more. Residents enjoy access to excellent building amenities such as a gym, indoor pool, and party room, all in a vibrant community setting. Surrounded by green spaces, schools, and community hubs, this location is truly unbeatable. Don't miss your chance to own the most affordable 1-bedroom in Toronto. Living with endless potential and value. (id:50787)
Century 21 Leading Edge Realty Inc.
103 Roger Street Unit# 212
Waterloo, Ontario
Newer, centrally located in Waterloo and over 600 sqft condo with large balcony. Huge kitchen with stainless steel appliances. Large windows, Granite countertops, Upgraded flooring throughout, Close to Google, Hospital, etc. Go Station Commuting is a breeze with easy access to the LRT and public transit, putting the entire region at your fingertips. Located close to the scenic Spur Line Trail, ideal for jogs and evening strolls, and minutes from Uptown Waterloo, Downtown Kitchener, and the charming Belmont Village. Enjoy the comfortable living here-Available for Immediate Possession. (id:50787)
Century 21 Green Realty Inc
312 King Street Unit# 1
Barrie, Ontario
Outstanding opportunity to own Linx Kitchen + Social, one of Barrie's most unique and upscale dining and entertainment venues. This 10,000 sq ft turnkey establishment perfectly blends a chef-inspired restaurant with a premier indoor golf experience, making it a destination for both locals and visitors. Approximately 2,000 sq ft remains undeveloped, offering flexibility to add additional golf simulators or expand the restaurant and dining area. Linx features six state-of-the-art golf simulators, including one executive suite, offering a world-class, year-round golf experience for beginners, enthusiasts, and corporate groups alike. The space is beautifully designed with a modern, sophisticated atmosphere, highlighted by an open-concept dining area, vibrant bar, private event spaces, and luxury finishes throughout. The culinary program, led by an executive chef, offers a diverse menu ranging from filet mignon and short rib pasta to creative shareables and gourmet cocktails, complemented by an extensive wine and craft beer selection. Linx has built a strong reputation for both casual dining and high-end event hosting, attracting corporate events, private parties, and golf leagues. Growth potential is exceptional, with room to expand by adding additional golf simulators, developing the remaining space, extending operating hours, or scaling up corporate partnerships and catering services. The sale includes all chattels, equipment, and inventory, providing a fully equipped, ready-to-operate business with top-of-the-line technology, an established client base, and experienced staff, ensuring a seamless transition for the new owner. This is a rare opportunity to step into a thriving, profitable, and high-profile business with tremendous upside in one of Barrie's fastest-growing areas! (id:50787)
RE/MAX Escarpment Realty Inc.
20 Grosvenor Court
Markham (Bayview Fairway-Bayview Country Club Estates), Ontario
Discover The Perfect Blend Of Modern Updates And Timeless Elegance In This Stunning Home, Spanning Over 3750 Sqft. Of Living Space, Situated On A Safe, Quiet Cul-De-Sac In Desirable Bayview Country Club Estates And Within A Top-Rated School District, This Home Offers Both Privacy And Convenience For Families.. As You Enter, You Will Be Greeted By Beautiful Marble And Hardwood Floors On The Main Level, With Brand-New Pot Lights Throughout All Levels. Enjoy A Practical Layout Boasting A Formal Living Room With Floor-To-Ceiling Windows Covered By California Shutters, And A Decent-Sized Dining Room Overlooking A Sunken Family Room With A Striking Marble Fireplace, Which Adds To The Home's Inviting Atmosphere. The Spacious Gourmet Kitchen, Featuring Rich Granite Countertops, A Centre Island, And Built-In Appliances, Is Ideal For Both Family Meals And Entertaining, With A Walkout To A Beautiful Backyard Oasis. Upgraded With An Expanded Wooden Deck And Gorgeous Mature Trees. Upstairs, All Bathrooms Have Been Thoughtfully Renovated, Including A Common Washroom That Boasts A Complete Makeover With A Brand-New Tub. The Luxurious Primary Suite Includes A Large Walk-In Closet And An Ensuite That Offers A True Retreat. The Basement And Stairs Have Been Newly Carpeted, Adding To The Home's Fresh, Polished Feel. The Outdoor Space Is Equally Impressive, With Mature Trees, Stunning Landscaping, And A Large Deck Creating The Perfect Setting For Outdoor Relaxation. (id:50787)
RE/MAX Realtron Barry Cohen Homes Inc.
69 Sherman Avenue S Unit# 4
Hamilton, Ontario
This bright and sun-filled 1-bedroom unit on the first floor of a quiet, 4-unit building is the perfect place to call home. Recently renovated, this charming space features a separate entrance, living room with natural light, an eat-in kitchen with fridge and stove and a 4-piece bathroom. Heating, water and 1 parking spot are included in rent. Coin-operated laundry available in the basement. Located in a sought-after neighbourhood, you’ll be just minutes away from public transit, the GO Station, St. Joseph Healthcare and Hamilton General Hospital. Hydro is extra. (id:50787)
City Brokerage
2 Menary Drive
Amaranth, Ontario
Discover the charm of this spacious Raised Bungalow on peaceful Menary Drive. With five bedrooms, a double car garage ( great space for extra storage space or workshop), and a private half-acre lot surrounded by mature trees, this home is a serene retreat. Step inside to a stunning Eat-In kitchen, perfect for food lovers and dinner parties, featuring ample cupboard space. Walk Out to the adjoining massive 50ft deck, equipped with a gas BBQ hook-up, is ideal for relaxing and entertaining.The light-filled living room boasts a large bay window with picturesque views, while the oversized primary bedroom offers a double closet with sliding doors to the deck. New high-quality vinyl flooring enhances the entire main level. Spacious cozy lower level features a two-piece washroom, a wood-burning stove, a dry bar, and two large bedrooms with broadloom, perfect for guests or a home office. High Speed Internet is available! (id:50787)
Sutton Group Old Mill Realty Inc.
7 - 6894 Garner Road
Niagara Falls (Forestview), Ontario
Brand-new, never-lived-in end unit 3-bedroom, 2.5-bathroom townhouse in Niagara. With a sleek and thoughtfully designed layout, this home offers a fresh start in a contemporary, welcoming community. Enjoy immediate access to street transit for an easy commute, and take advantage of nearby recreational facilities, including parkettes, walking trails, basketball courts, sports fields, and golf courses. With Niagara Square shopping plaza just a 6-minute drive away, you'll have a variety of shopping and dining options at your fingertips. (id:50787)
Royal LePage Real Estate Services Ltd.
Royal LePage NRC Realty Compass Estates
318 Wallace Street
Shelburne, Ontario
**Click On Multimedia Link For Full Video Tour &360 Matterport Virtual 3D Tour**Absolutely Stunning!! Elegant!! Gorgeous!! Introducing 318 Wallace St Shelburne Ontario. A spacious, 3300 Sq Feet. 5-bedroom, 4-Bathroom Detached Exceptional Residence Offers a Blend of Modern Comfort, spending over 100k on a upgrade Thoughtful Design in a Fantastic Location, Making It An Ideal Choice For Those Seeking ample And Inviting Home In A Welcoming Community, Its Ready to move in. It Impresses With Its Generous Layout And Well-Appointed Features- Quality Hardwood Floor, Pots Lights, 9 Feet Ceiling on Main Floor, Family Room Gas Fireplace with Coffered Ceiling, Sprinkler Systems on Ground, Freshly Painted, Oak Stair, Professionally Decorated Accent Walls, Modern Laundry Room, Two Primary Bedroom with Ensuite. One W/His & Her Walk In Closet , All Bedroom have a attached Bathrooms, Two Bedroom With Jack &Jill Bathrooms on Second Floor, Main Floor Has A Home Office. Inside The home exudes a sense of Warmth and comfort. The open-concept living spaces are perfect for entertaining, while the kitchen, equipped with modern Stainless Steel appliances and ample storage, is a chef's delight with spacious Dining Area & Breakfast Bar. (id:50787)
Royal LePage Flower City Realty
1368 Lawson Road
London North (North I), Ontario
Your Search Ends Here !!! This Modern Contemporary Home Is In One Of London's Best Neighborhoods, Close To Parks, Schools And Shopping. Built In 2017 By Highview Homes, This House Is Still Near-New. Beautifully Upgraded Throughout And Boasting A Bright 2-Storey Entryway, Stone Countertops, Top-Quality Kitchen Appliances, Including An Induction Stove, This Beauty Sits On A Large Pie-Shaped Lot. With Laundry And A Full Bathroom On The Main Floor, This Open-Concept Home Has All The Features For Comfortable, Upscale Living. Upstairs Are Three Generous Sized Bedrooms; The Primary Features A Walk-In Closet And Full Ensuite With Separate Soaker Tub And Shower. The Unfinished Basement Has Huge Windows, Is Roughed In For Another Bath And Features 9 Foot Ceilings - So Much Potential For A Beautiful Rec Room Or Additional Bedroom. Situated On A Quiet Street, This Home Has A Ton To Offer. Close To Sir Frederick Banting Secondary School, Nearby Parks And All Essential Amenities. (id:50787)
RE/MAX Realty Services Inc.
2812 Upper James Street
Hamilton (Airport Employment Area), Ontario
Welcome to 2812 Upper James Street, Mount Hope an extensively renovated gem just outside the city! Over the past four years, this home has undergone thoughtful upgrades, including new doors, windows, spray foam insulation on all walls, a stunning new kitchen, and updates to the roof, electrical, plumbing, and HVAC (all completed in 2021). With over 1,450 sq. ft. of finished living space, its the perfect home for those who want to enjoy a larger than average piece of land (0.37-acres) just outside the City. Step inside to find an open-concept main floor, where a bright and spacious living room flows seamlessly into the dining area and kitchen perfect for entertaining. A convenient mudroom with access to the backyard deck and a second entrance adds additional storage and functionality, along with a 3-piece bathroom. This level also features a flexible bedroom/office space, ideal for working from home or hosting guests. Upstairs, you'll discover a unique A-frame primary bedroom with a cozy, retreat-like atmosphere, highlighted by charming wood-paneled ceilings. A secondary bedroom and a 4-piece ensuite bathroom complete the upper floor, offering modern comfort while overlooking the expansive property. Set on a generous 0.37-acre lot, this home offers plenty of space for outdoor activities, providing a peaceful retreat just outside the city with easy access to all the amenities you need. Whether you're looking for privacy, outdoor space, or modern living, this home has it all. Don't miss out, book your private showing today at 2812 Upper James Street! (id:50787)
Keller Williams Complete Realty
Lph11 - 112 King Street E
Hamilton (Beasley), Ontario
Experience Elevated Elegance in LPH11 at the Royal Connaught. Step into a realm where historic grandeur meets contemporary sophistication in Lower Penthouse Unit 11. Nestled within the iconic Residences of Royal Connaught, this exceptional suite boasts soaring ceilings and expansive floor-to-ceiling windows that bathe the space in natural light, offering panoramic views of Hamilton and the Niagara Escarpment. This meticulously designed residence features: Open-Concept Living: A seamless flow between the living, dining, and kitchen areas, perfect for entertaining and everyday living. Gourmet Kitchen: Equipped with premium stainless steel appliances, quartz countertops, and custom cabinetry, catering to both casual meals and formal gatherings. The Bedroom is a spacious retreat with ample closet space, providing comfort and tranquility. Spa-Inspired Bathroom, Elegant fixtures and finishes create a serene oasis for relaxation. (note that photos are not from current tenancy) (id:50787)
RE/MAX Aboutowne Realty Corp.

